
设计单位 EMBT
项目地点 西班牙巴塞罗那
建成时间 2005年
建筑面积 17533平方米
1997年,巴塞罗那旧城区的圣卡特琳娜的市场举行了一场重建设计竞赛,EMBT的设计方案竞标成功。该方案旨在通过创建一个市场,以住宅区和公共空间作为辅助,整合社区的所有活动,从而融入极为复杂的环境。
A competition was opened to restore the Santa Caterina city market located in the old quarter of Barcelona in 1997. EMBT won the bid with a proposal that aimed at incorporating the extreme complexity of the setting itself by creating a commercial market complemented by a residential zone and public spaces that integrated all the activities of the neighborhood.





项目保留了部分现有结构,设计师提出了一个全新的创造性的渲染区域,以此尊重场地的历史和文脉。
The project maintains parts of the existing structure and the architects proposed a new and creative render of the area which respected the history and context of the site.

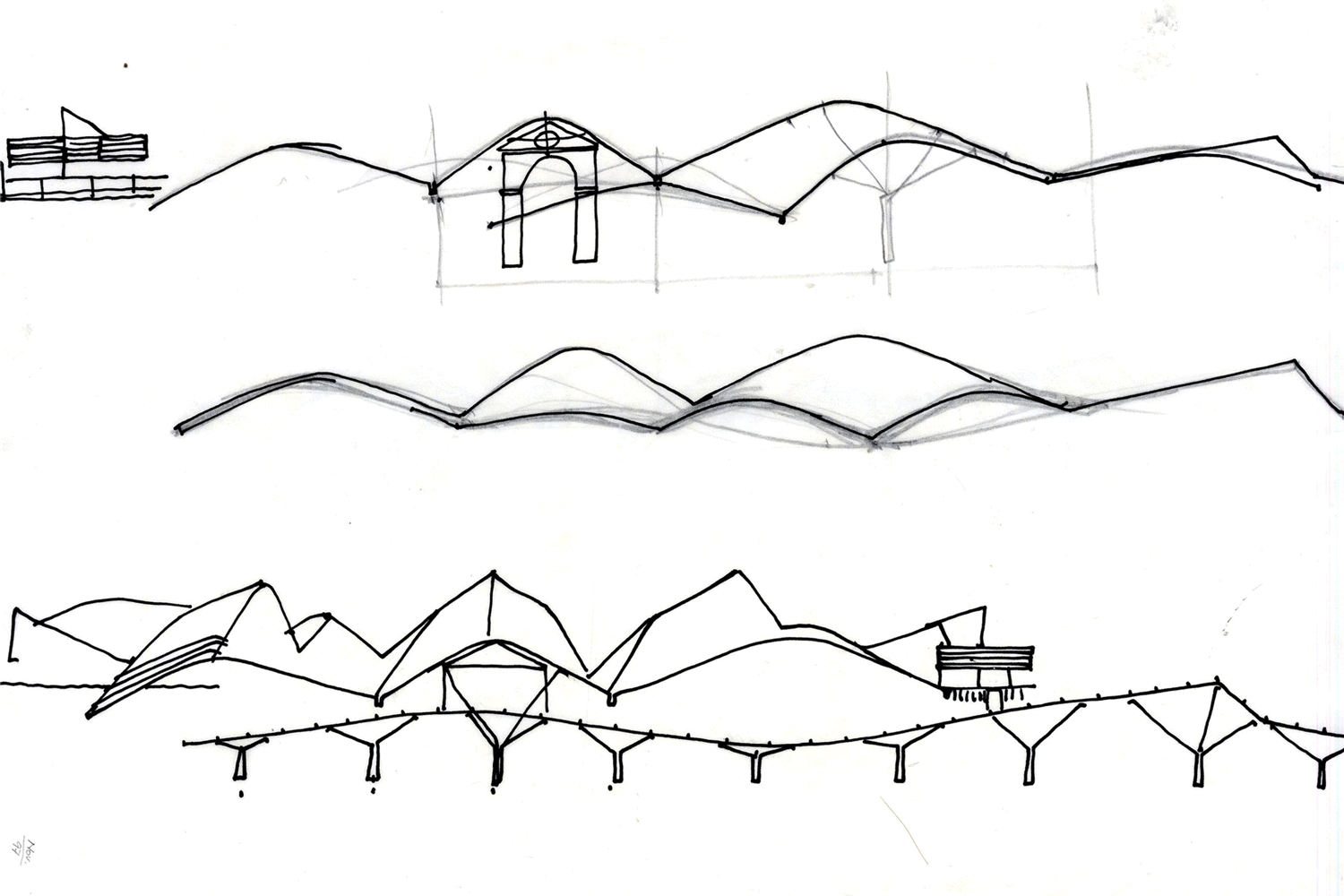
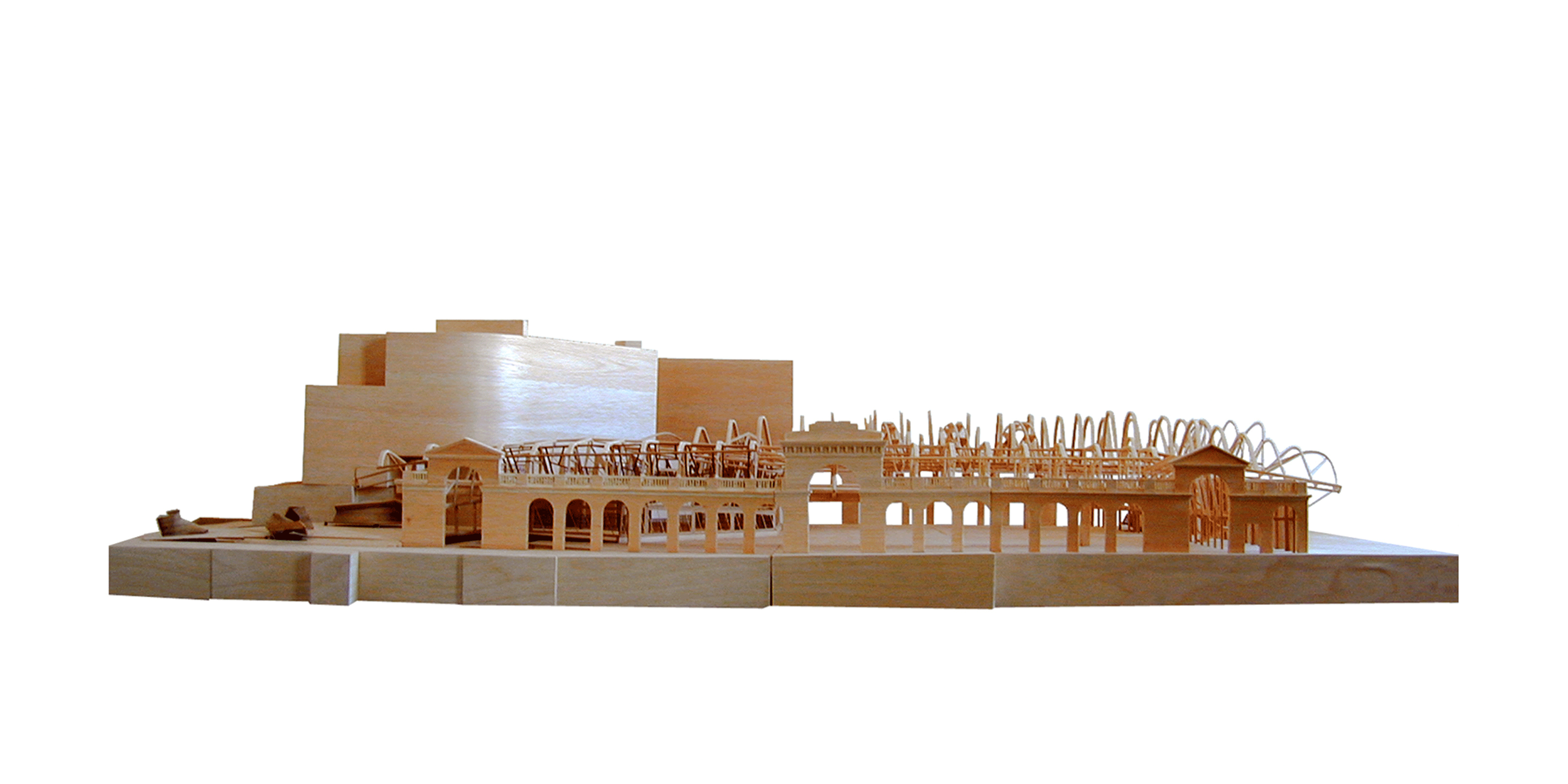

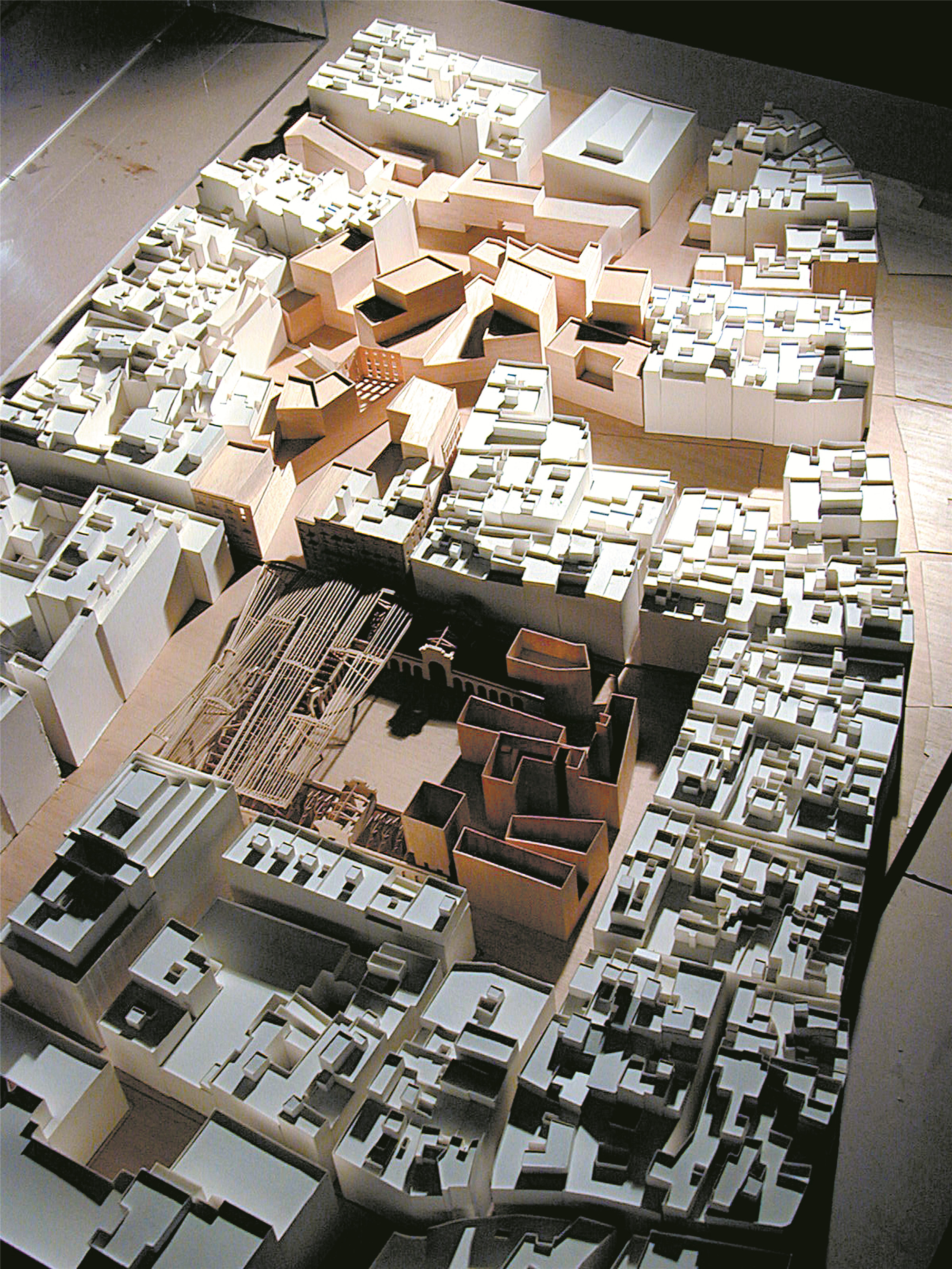
该方案将新建部分叠加在原有建筑上,彼此融合,形成一个综合性的、强调实用性和时代特征的建筑。设计重新规划了市场的内部布局,减少了摊位,但提供了更为合理的通行与服务系统。公共空间也得以扩展,并与Avinguda Francesc Cambó建立起了对话关系。这是附近的一个重要的过渡节点,也被密集狭窄的街道网络所包围。
The proposal superimposes new architecture on old, mixes them, and comes up with a conglomerate, a hybrid that accentuates usefulness and is contemporary. The interior distribution of the market was reorganized; there are fewer stands but the access and service systems are rationalized; the surface area of public spaces gains ground and communicates with the Avinguda Francesc Cambó, an important transitional vein in the neighborhood also surrounded by a dense network of narrow streets.
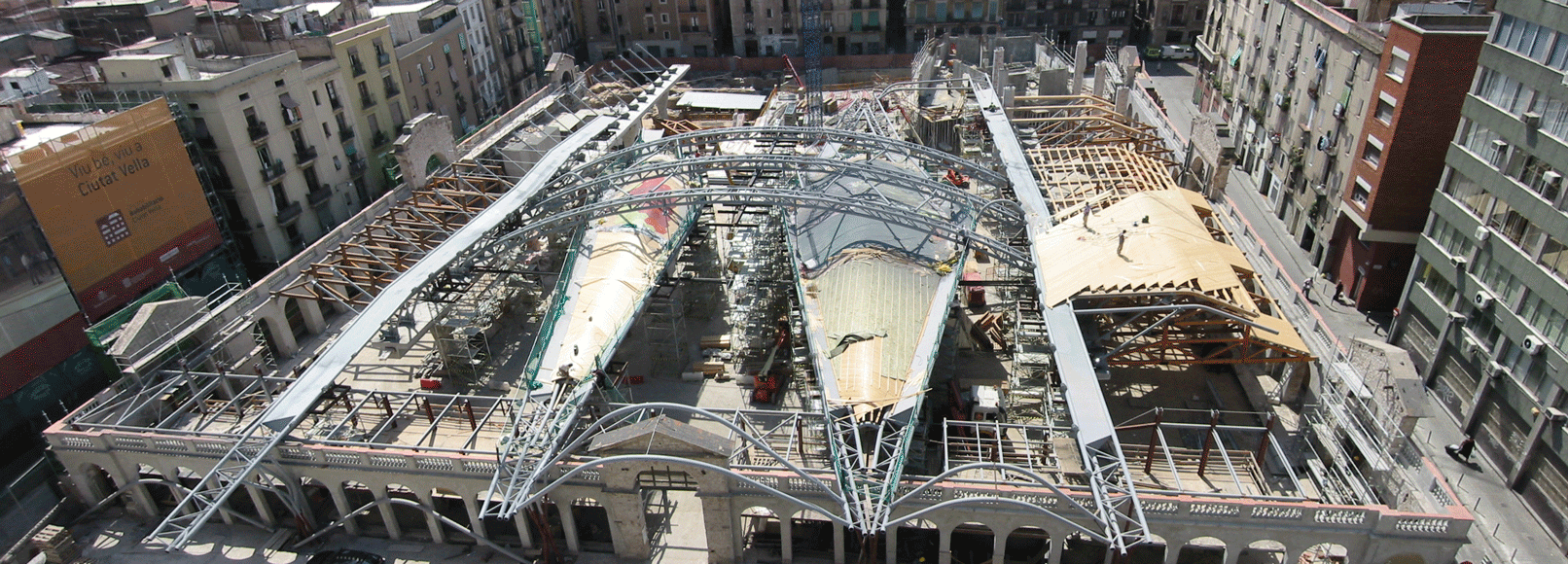


设计图纸 ▽
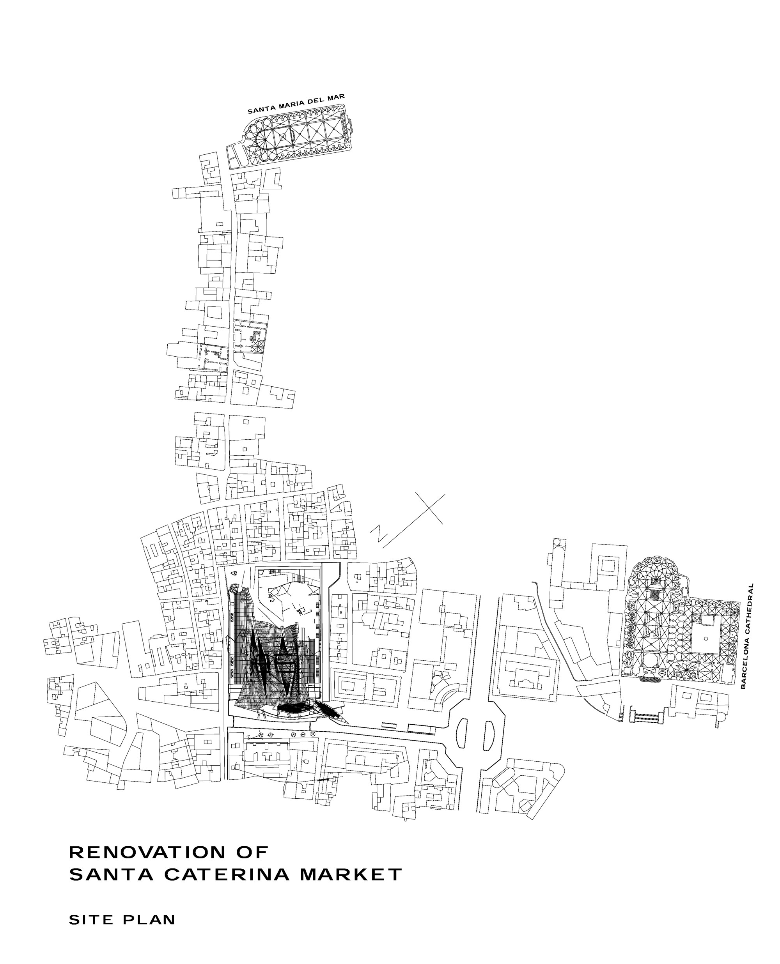
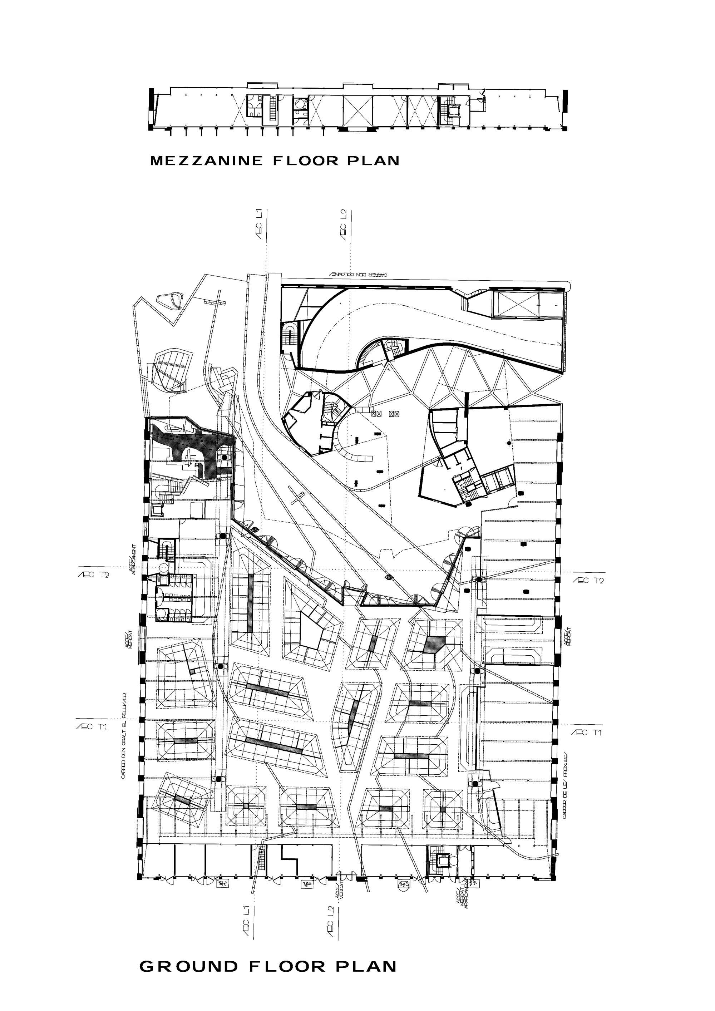
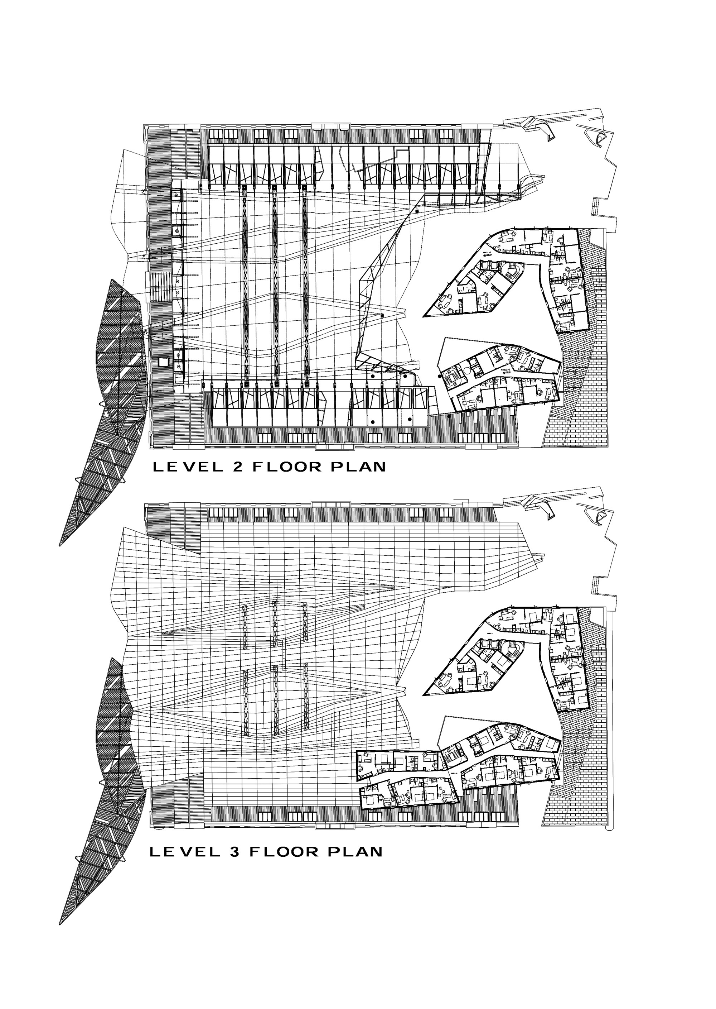
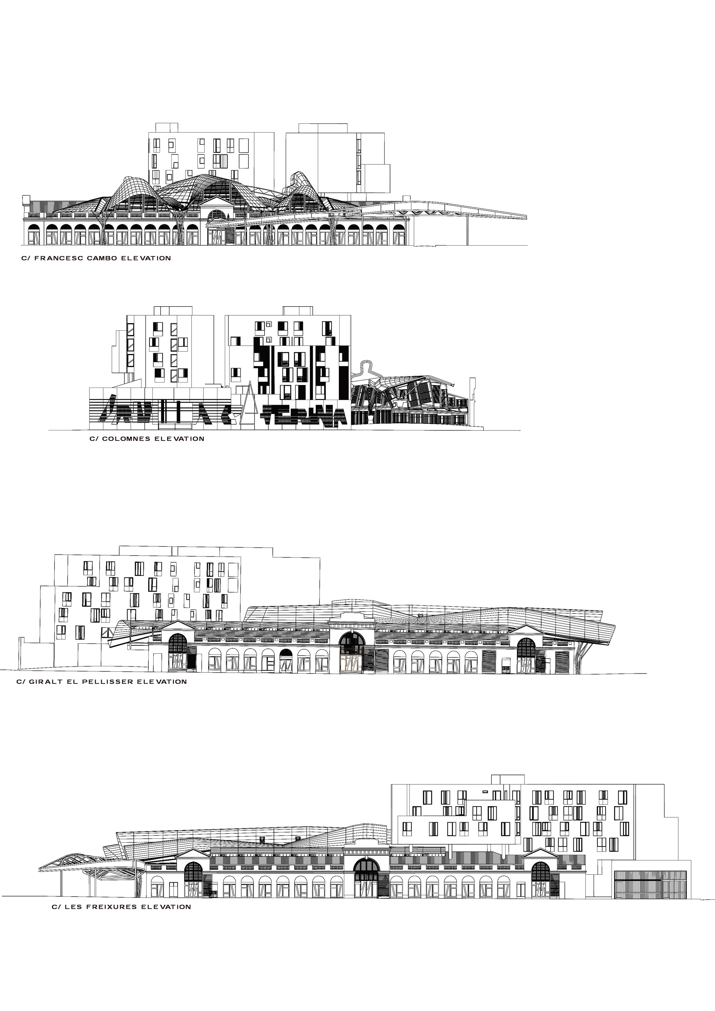
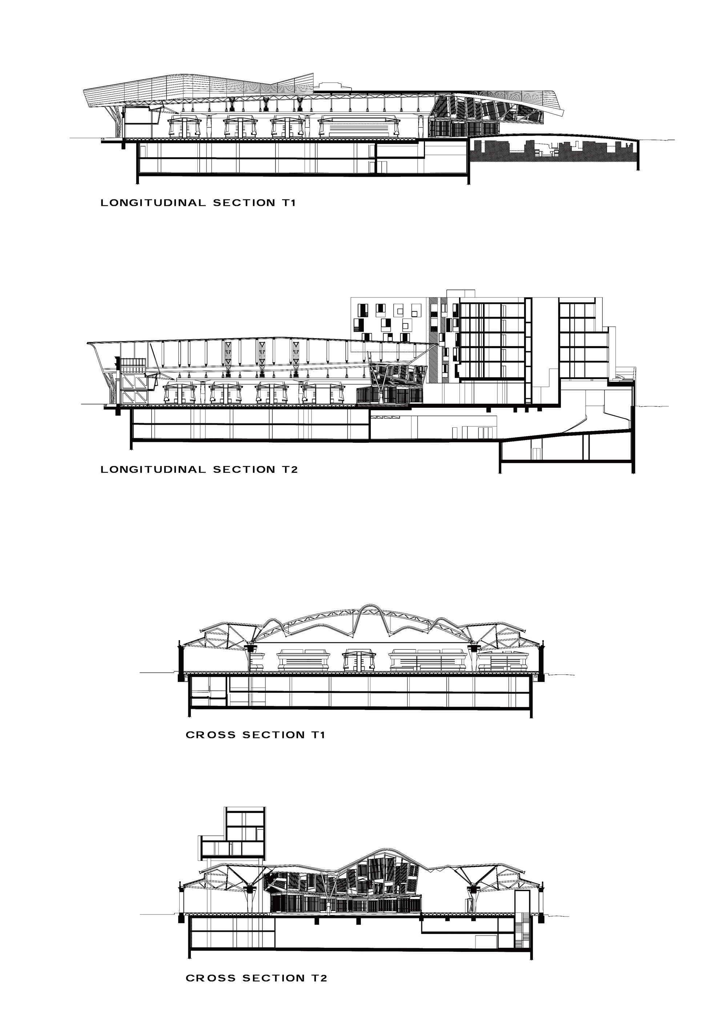
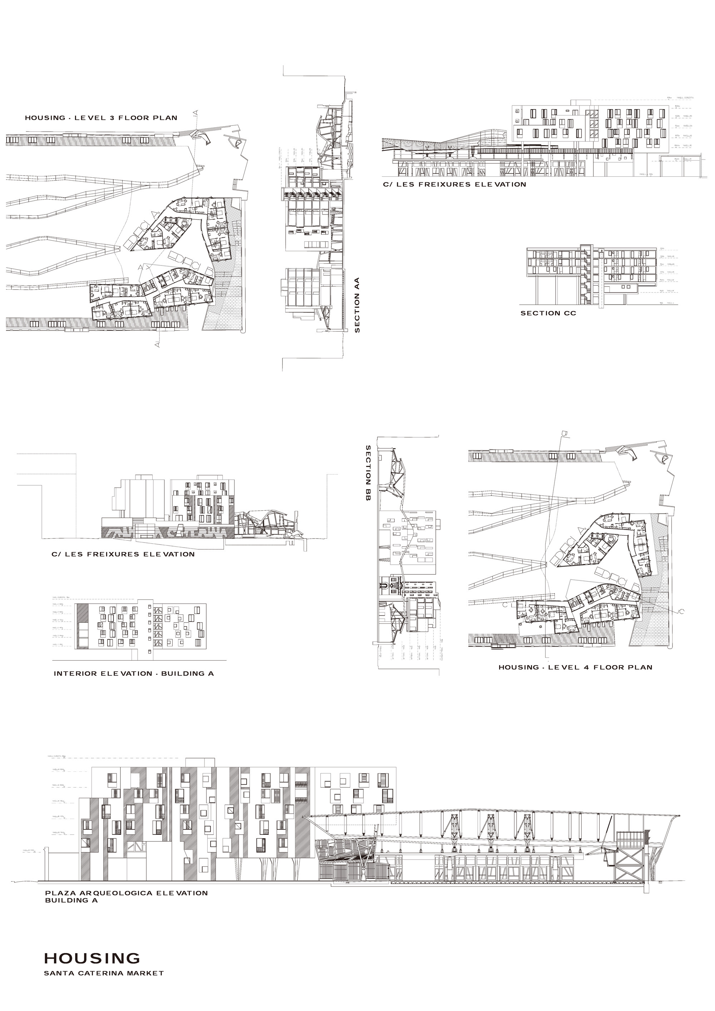
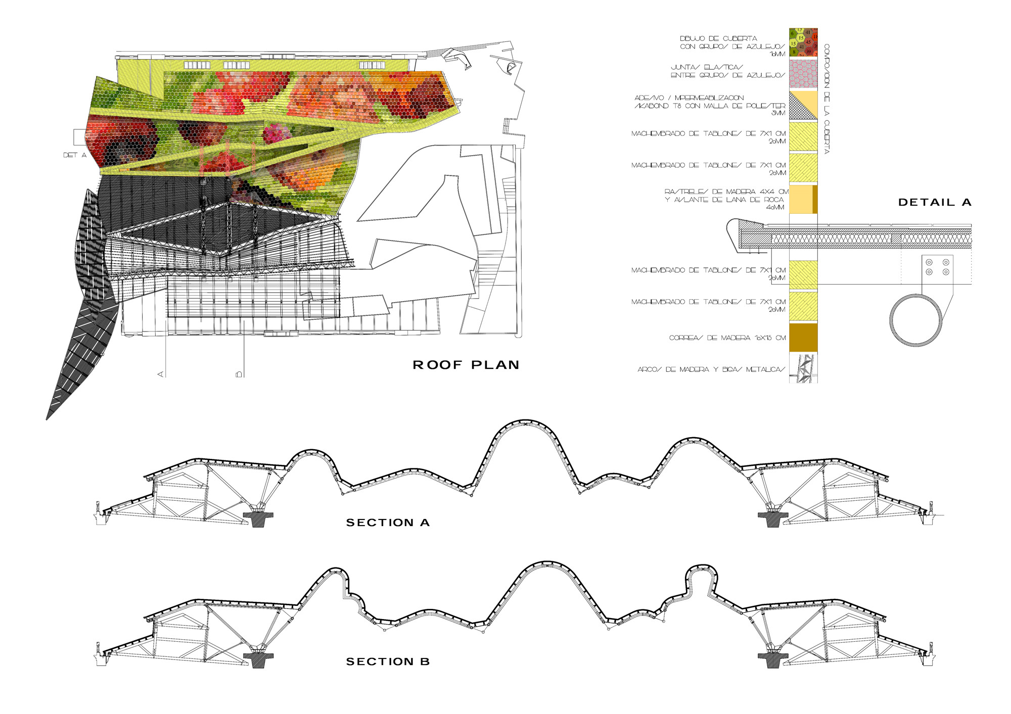
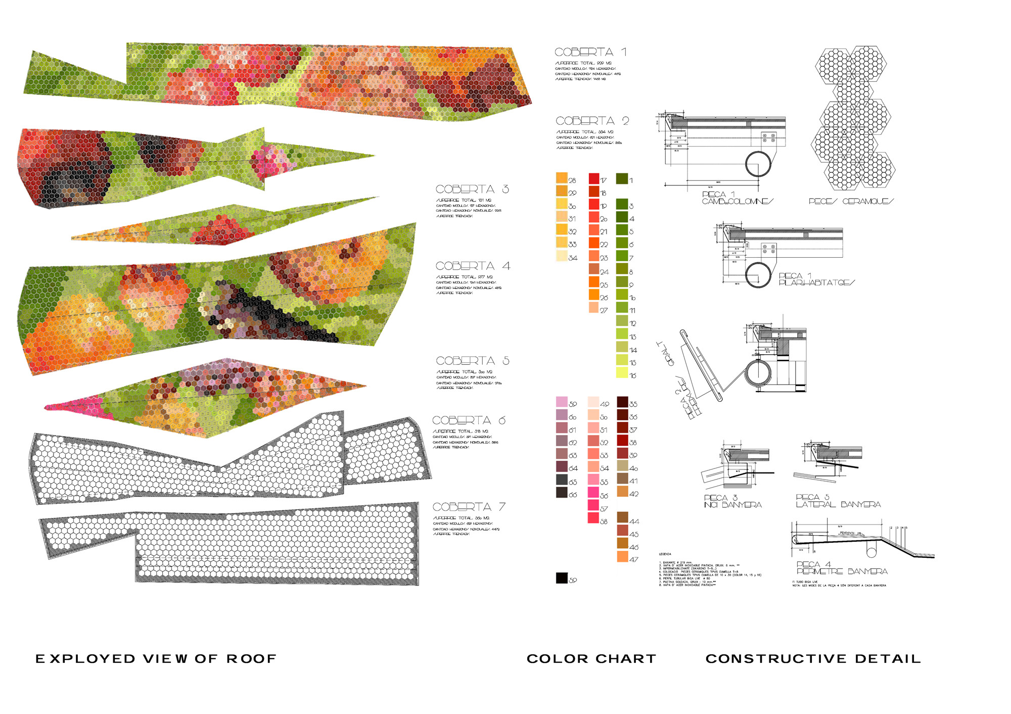
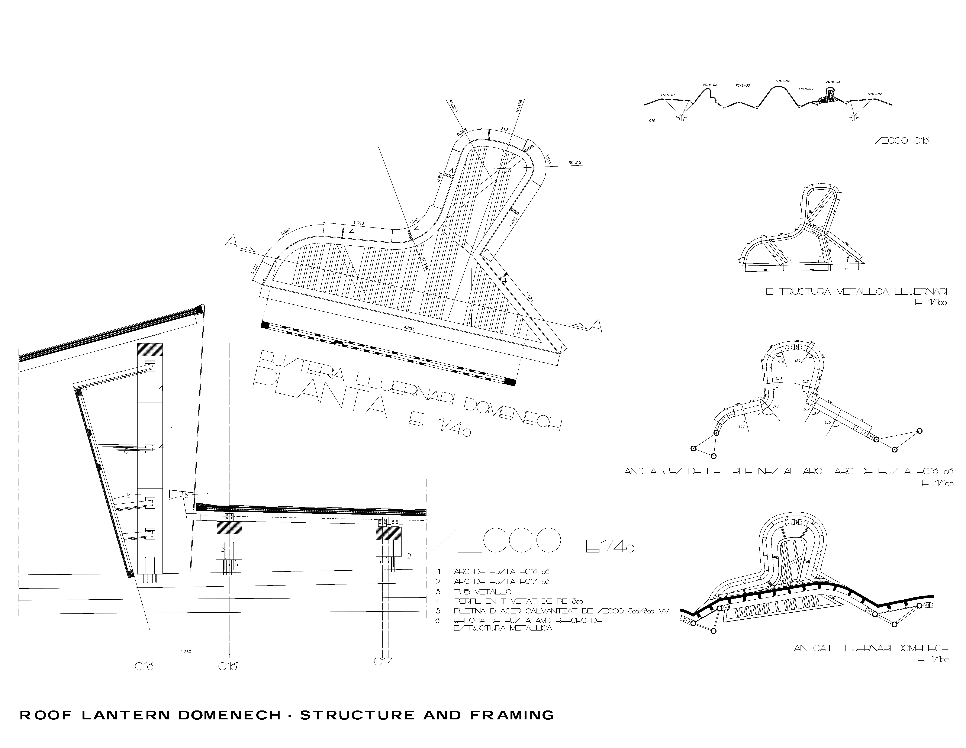

完整项目信息
Project Name: REHABILITATION OF SANTA CATERINA MARKET
Date: 1997-2005
Location: Barcelona, Spain
Client: Foment de Ciutat Vella S.A.
Type of project: First prize in competition, Rehabilitation
Program: Market place, social housing, public space and parking
Architect: Enric Miralles and Benedetta Tagliabue
Miralles Tagliabue EMBT
Competition
Project Team: Elena Rocchi, Makoto Fukuda, Ricardo Flores, Fabian Asunción, German Zambrana, Lluis Cantallops, Anna Maria Tosi, Marc Forteza Parera, Anna Galmer, Silvia, Liliana Bonforte, Tobias Gottschalk, Stefan Eckert , Ute Grölz, Cristine, Thomas Wuttke, Luca Tonella, Stéphanie Le Draoullec, Monica Carrera.
Basic Project
Project Team: Joan Callis, Makoto Fukuda, Hirotaka Kuizumi, Fabián Asunción, Ane Ebbeskov Olsen, Dani Rosselló, Francesco Mozzati, Francesco Jacques-Dias, Fernanda Hannah.
Executive Project
Project Director: Igor Peraza
Project Team: Hirotaka Koizuni, Josep Miàs, Marta Cases, Constanza Chara, Fabián Asunción, Eugenio Cirulli, Santiago Crespi, Gianfranco Grondona, Lluis Corbella, Massimo Chizzola, Makoto Fukuda, Joan Poca, Alejandra Vazquez, Marco Dario Chirdel, Josep Belles. Alicia Bramon, Laura Valentini, Adelaide Passetti, Jorge Carvajal, Andrea Landell de Moura, Torsten Skoetz, Karl Unglaub, Adrien Verschuere, Loïc Gestin, Annie Marcela Henao Ezequiel Cattaneo, Leonardo Giovannozzi, Annette Hoëller, Sabine Bauchmann, Silke Techen,. Barbara Oel Brandt, Mette Olsen, Florencia Vetcher, Nils Becker, Raphael de Montard, Montse Galindo, Barbara Appolloni, Jean François Vaudeville, Peter Sándor Nagy, Ignacio Quintana, Christian Molina, Stefan Geenen, Maarten Vermeiren, Torsten Schmid, Tobias Gottschalk, Stefan Eckert, Ute Grolz, Thomas Wuttke, Luca Tonella, Stephanie Le Draoullec, Monica Carrera.
Construction: Constructora COMSA S.A.
Consultants:
Special collaboration: Ricardo Flores, Eva Prats.
Engineer Structure: Roberto Brufau
Engineer Roof: José María Velasco
Engineer Housing: Miquel Llorens
Installations: PGI
Ceramic Manufacturer: Toni Cumella
Built Area: 17533m²
Site Area: 23.452m²
版权声明:本文由EMBT授权发布,欢迎转发,禁止以有方编辑版本转载。
投稿邮箱:media@archiposition.com
上一篇:中文首版 | 巴瓦巨著《卢努甘卡庄园》,黑白影像呈现20世纪最杰出私人园林
下一篇:西班牙格拉纳达大学医学院:优雅的波折曲面 / Cruz y Ortiz Arquitectos