
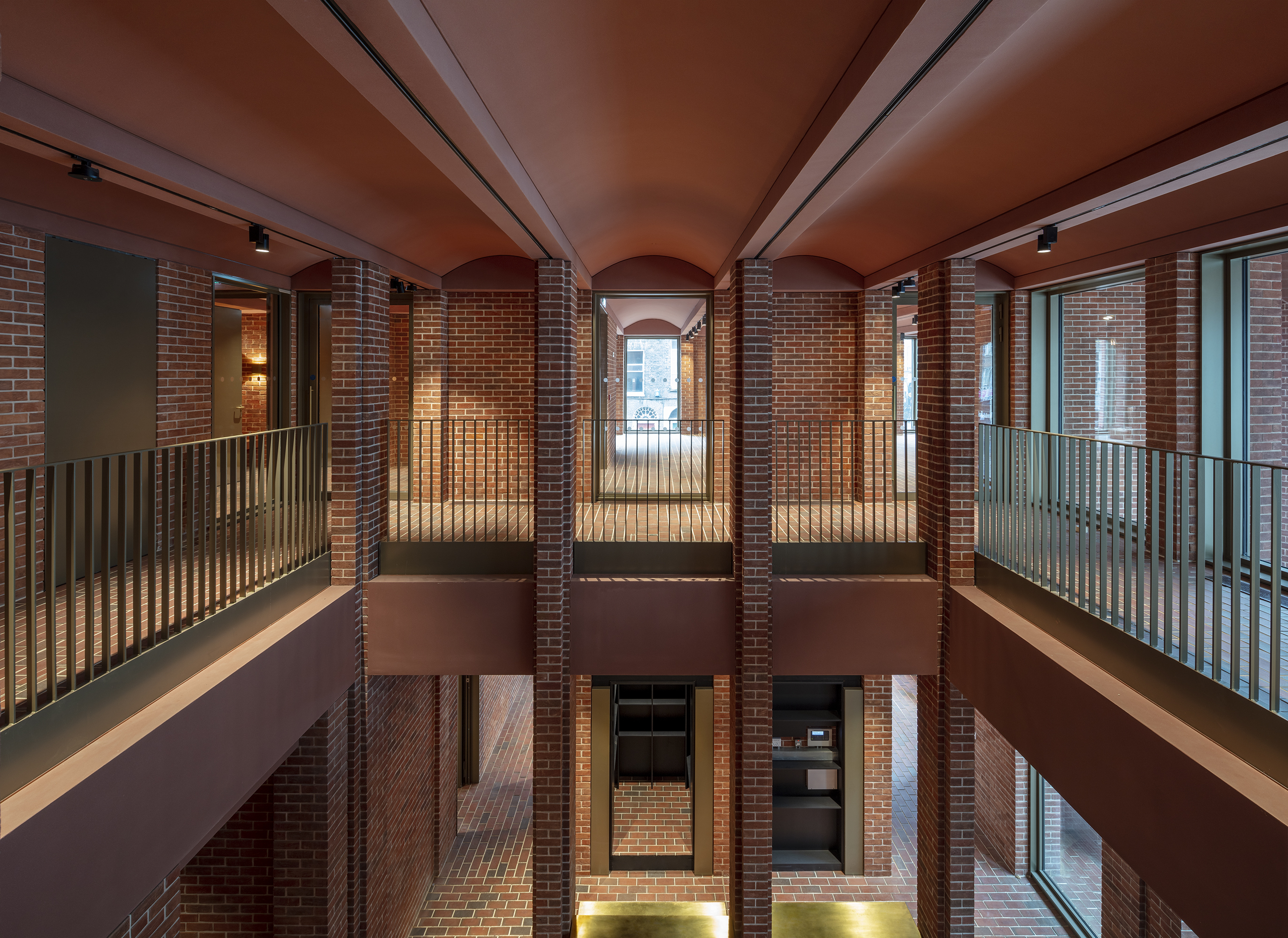
设计单位 Níall McLaughlin Architects
项目地点 爱尔兰利默里克
建成时间 2022年
建筑面积 2,110平方米
国际橄榄球体验馆是一个新型文化机构和游客体验中心,以纪念和发扬全球橄榄球运动。该项目位于利默里克的中心,其设计旨在使市中心焕发活力,补充现有的当地艺术和遗产景点,并与芒斯特橄榄球队建立联系。
The International Rugby Experience is a new cultural institution and visitor experience to honour the worldwide game of rugby. Located in the heart of Limerick, this ambitious project seeks to reinvigorate the city center, complement the existing local arts and heritage attractions and forge links with Munster rugby.
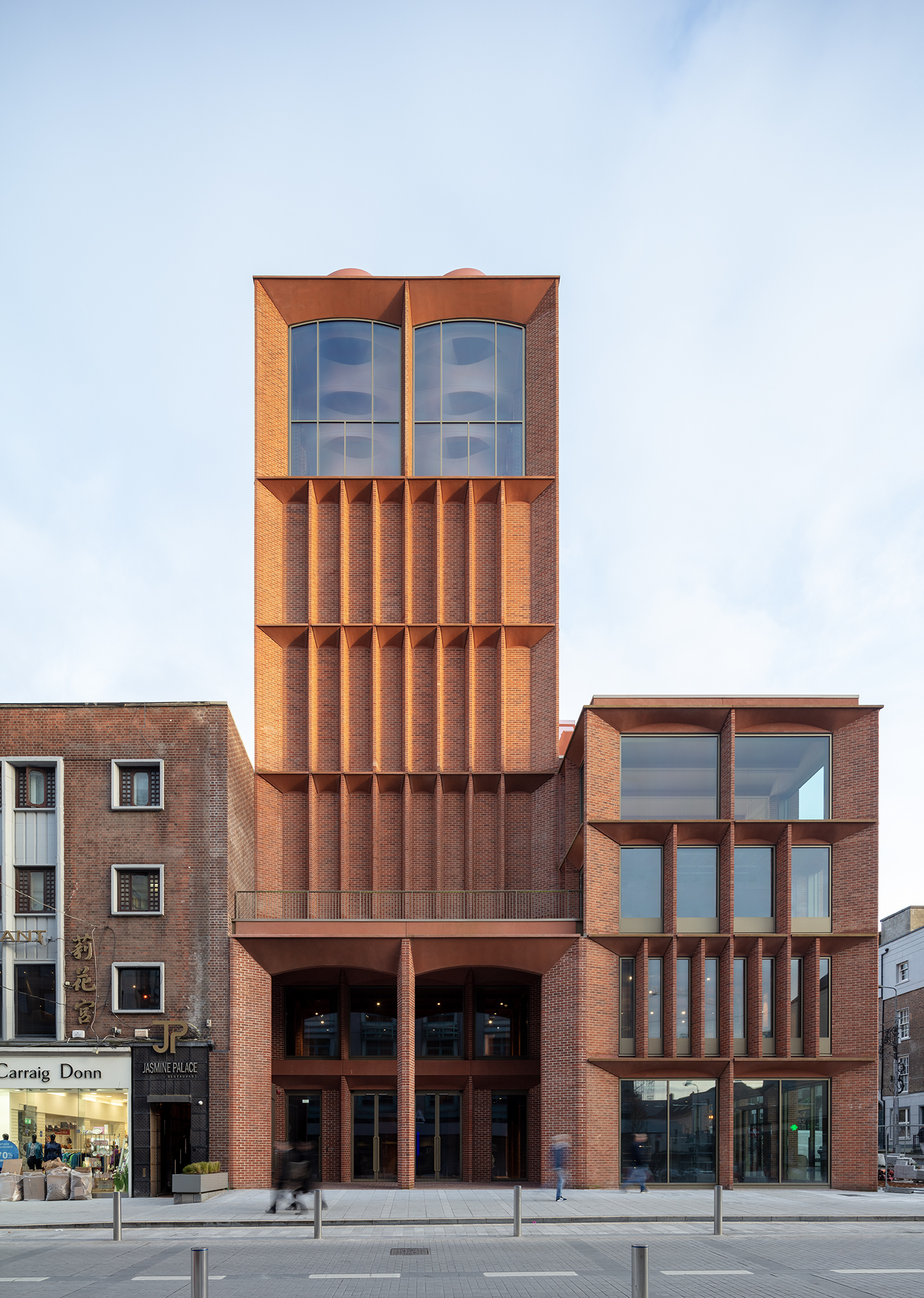
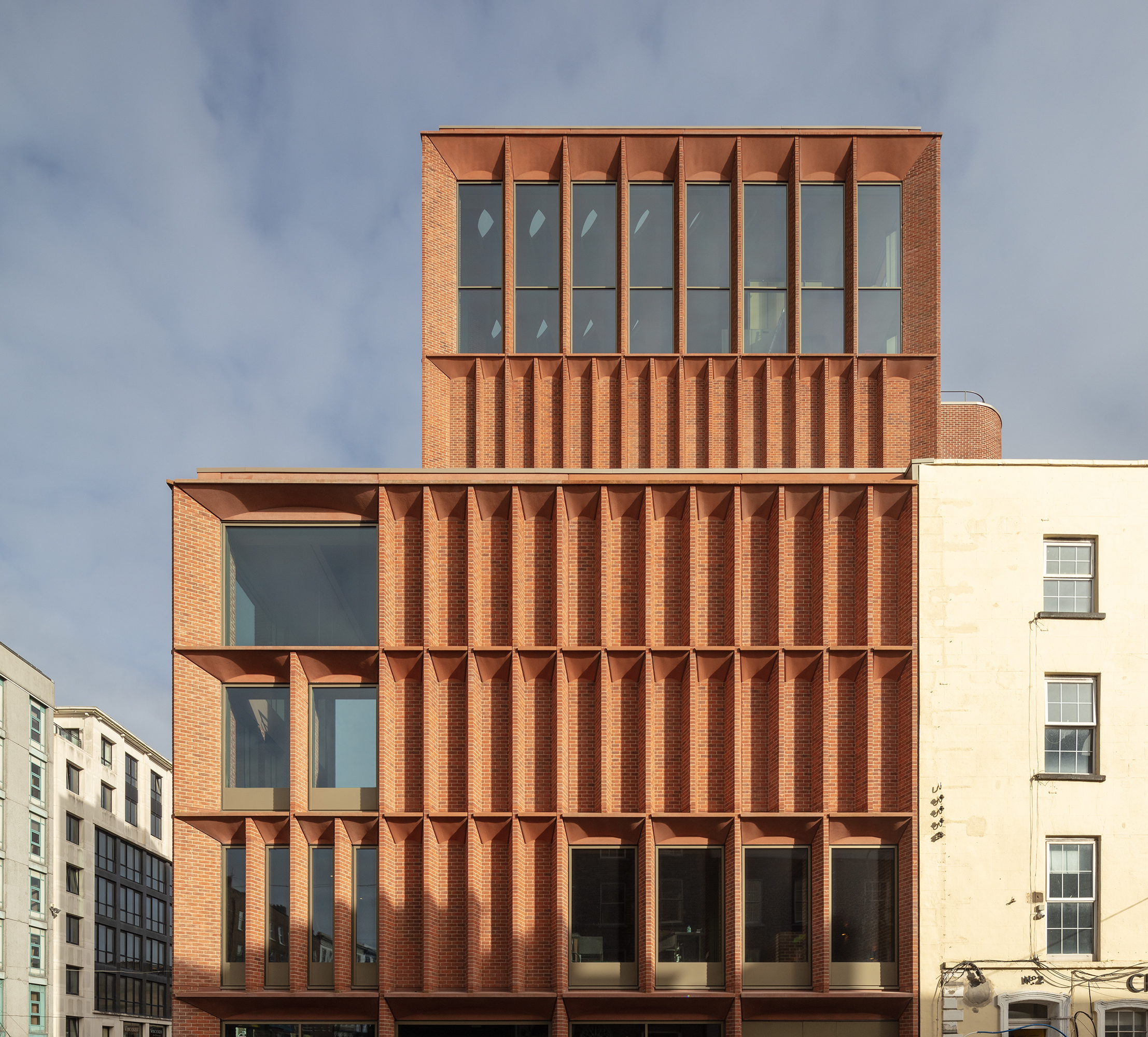
这座建筑坐落于市中心的主要购物街:奥康奈尔街。其突出的地理位置,位于利默里克格鲁吉亚区内保护区的边缘。在如此紧凑的城市场地上,建造一座既能满足预期用途,又能与格鲁吉亚区的环境相适的建筑,是充满挑战的。
The building is located on O’Connell Street which is the main shopping street in the city centre. Its prominent corner site sits on the edge of a conservation area within Limerick’s Georgian Quarter. On such a tight urban site, the challenge lay in creating a building with capacity for the intended use but that sits comfortably in the context of the finer grain of the Georgian Quarter.
设计团队采用的方法,是将其视为一栋特殊的民用建筑,而不是联排别墅。团队通过研究格鲁吉亚区街上历史悠久的其他民用建筑,如教堂和市政厅的规模,来制定建筑方案,他们试图在“教堂之城”利默里克中建造一座“橄榄球教堂”。
The design approach was to consider this as a special civic building rather than a townhouse and the architectural proposals were developed through research into historic civic buildings set in Georgian streetscapes, referencing the scale of churches and civic halls. We sought to create a Cathedral to Rugby in the “City of Churches”, as Limerick is known.
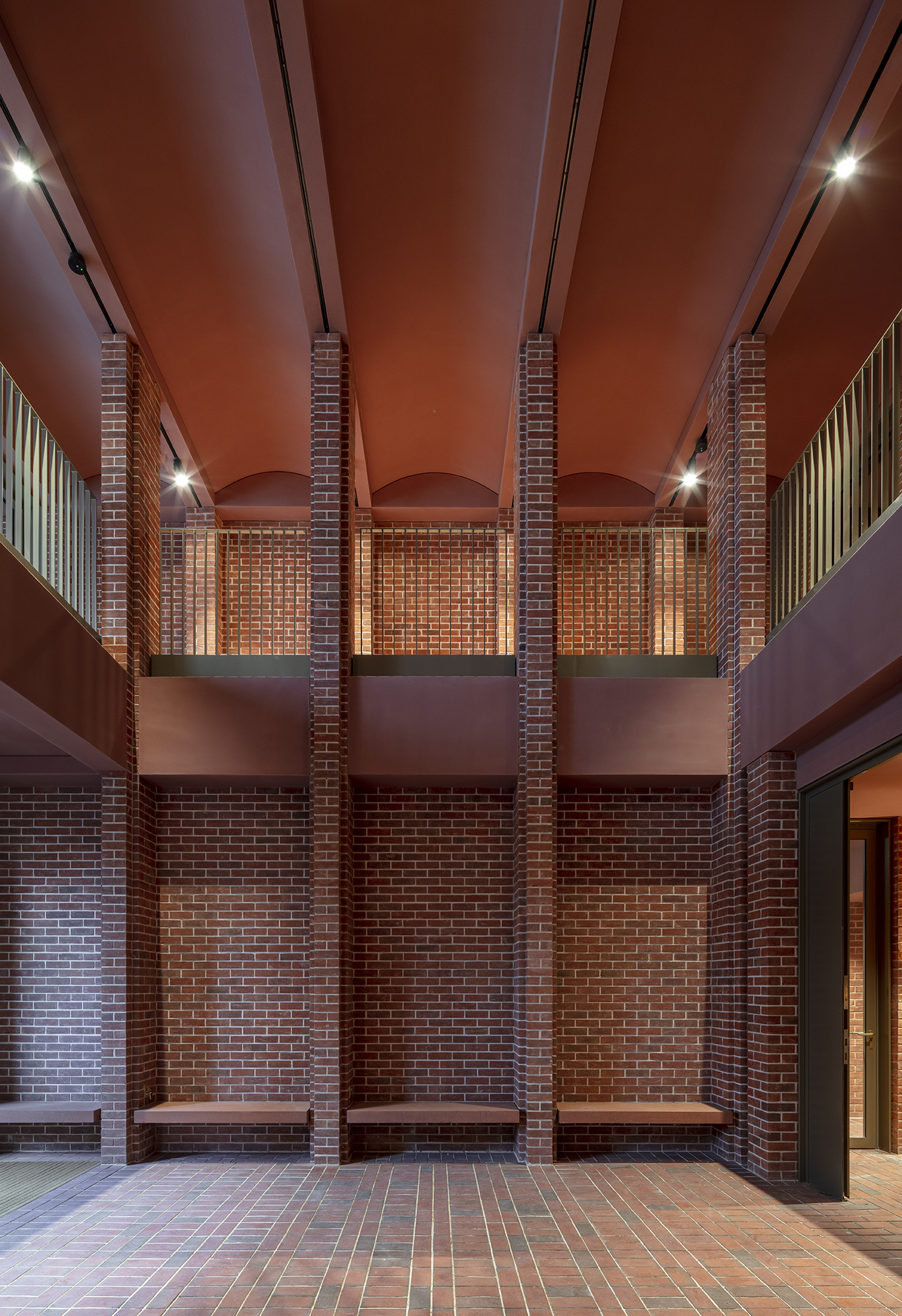

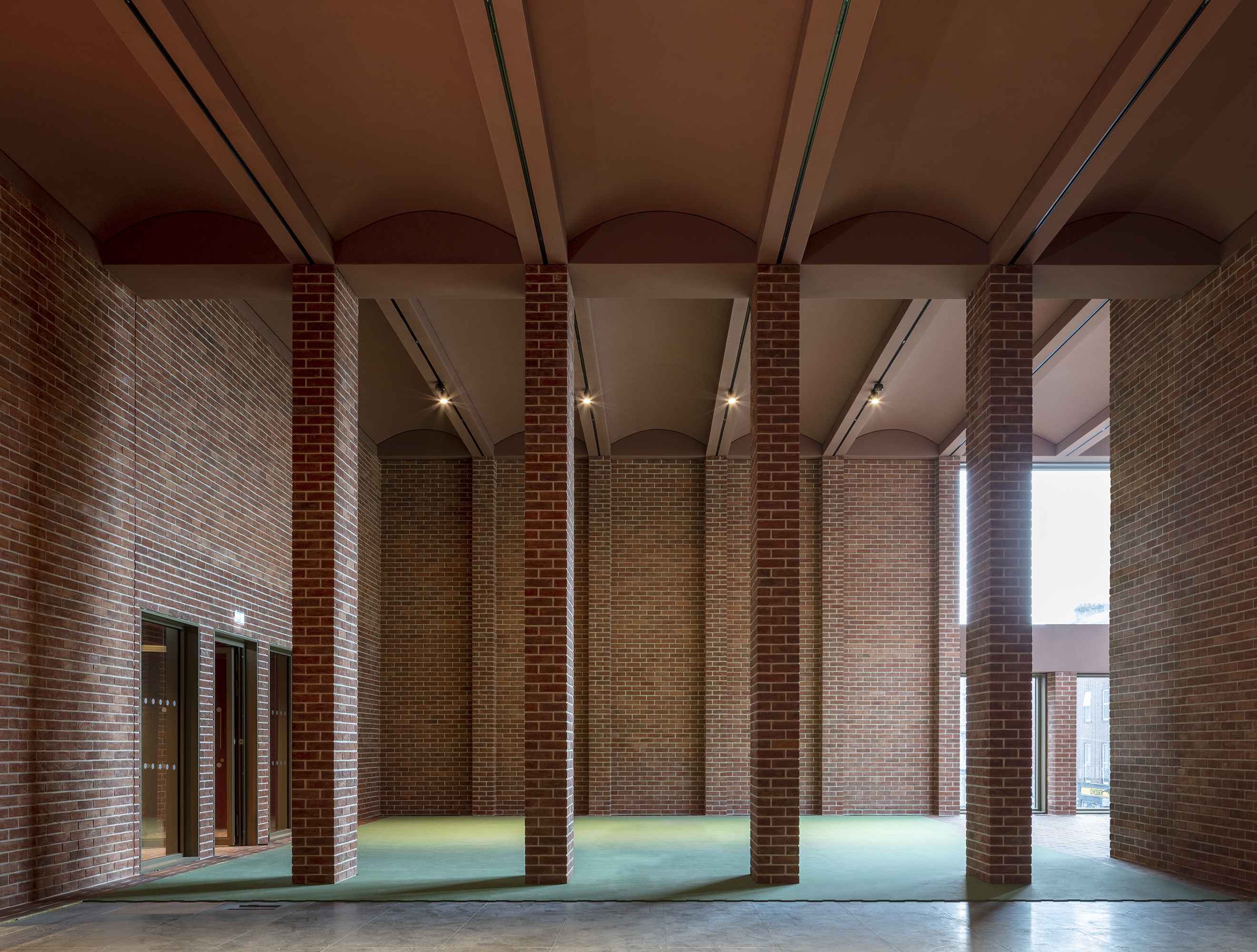
这座7层楼的建筑提供了最先进的互动式游客体验,底层的零售区和一楼的咖啡馆与双层高的入口大厅相邻,地下室则布置有灵活的展览、教育和活动空间。
The 7-story building provides state of the art, interactive visitor experience, ground floor retail area and first-floor café adjacent to a double-height entrance hall, and flexible exhibition, education and event space in the basement.
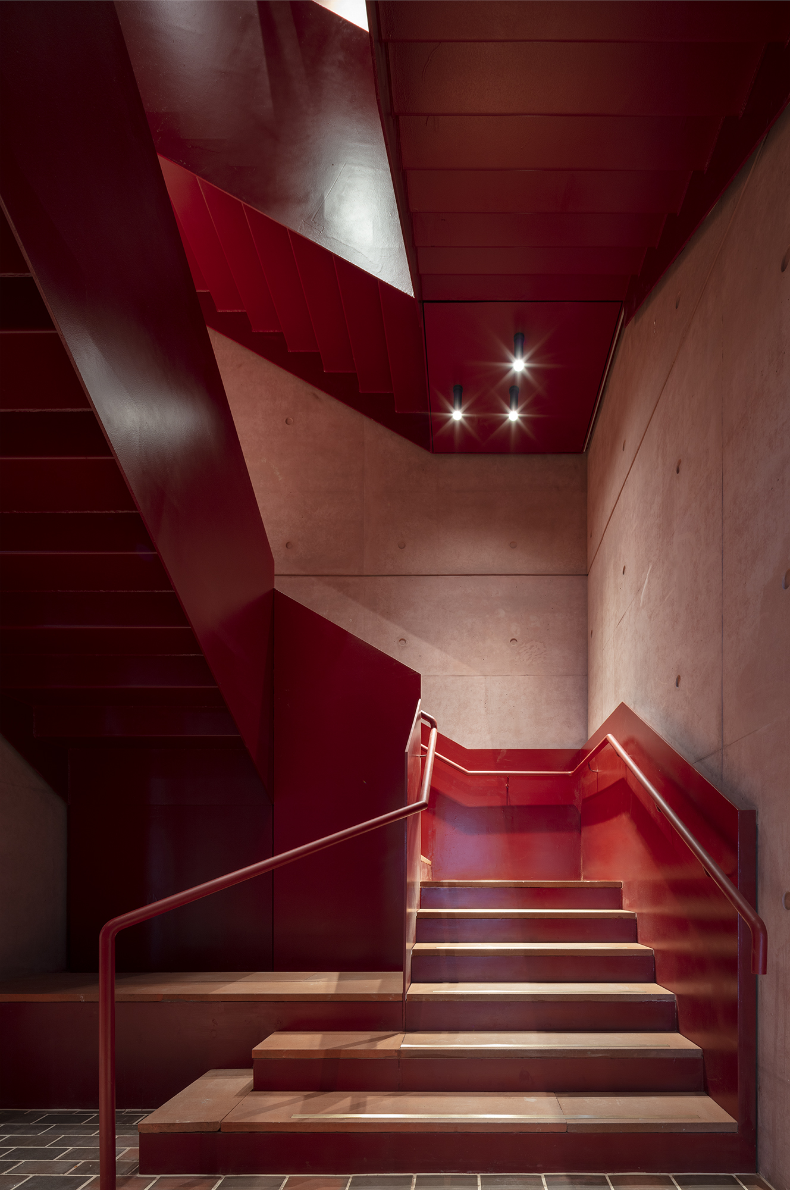
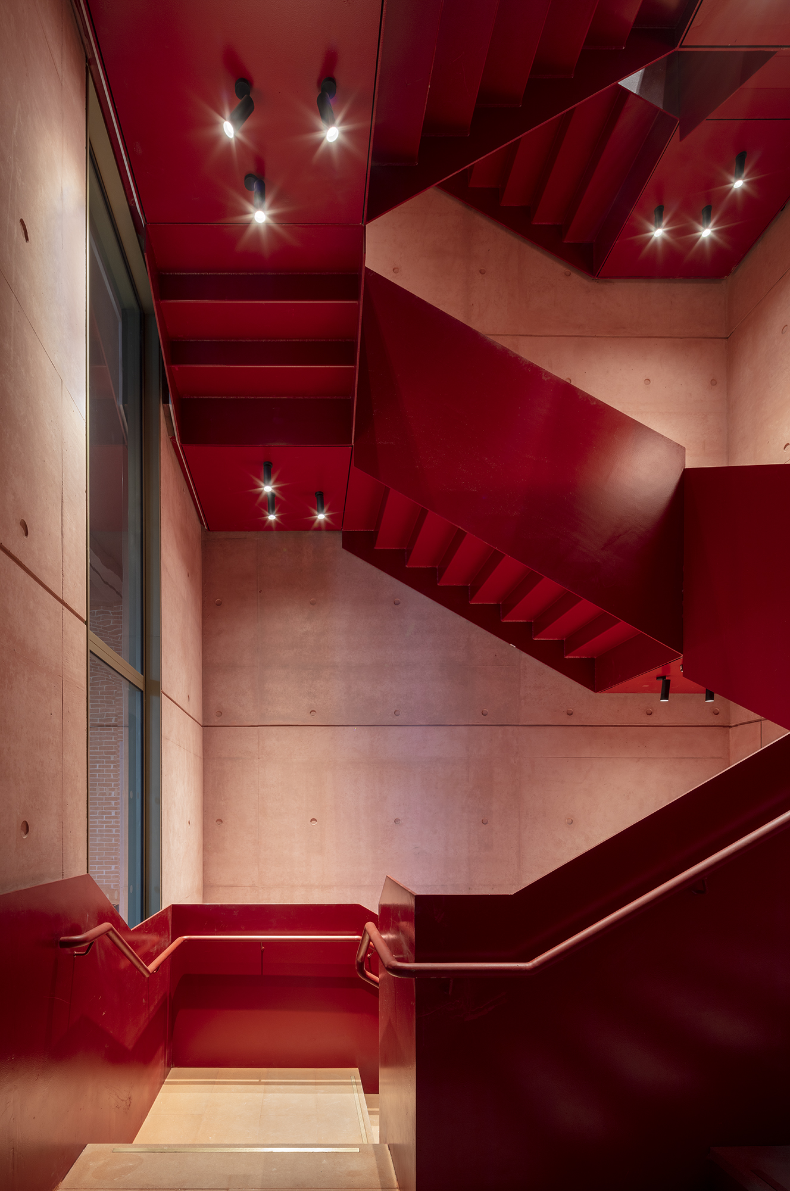
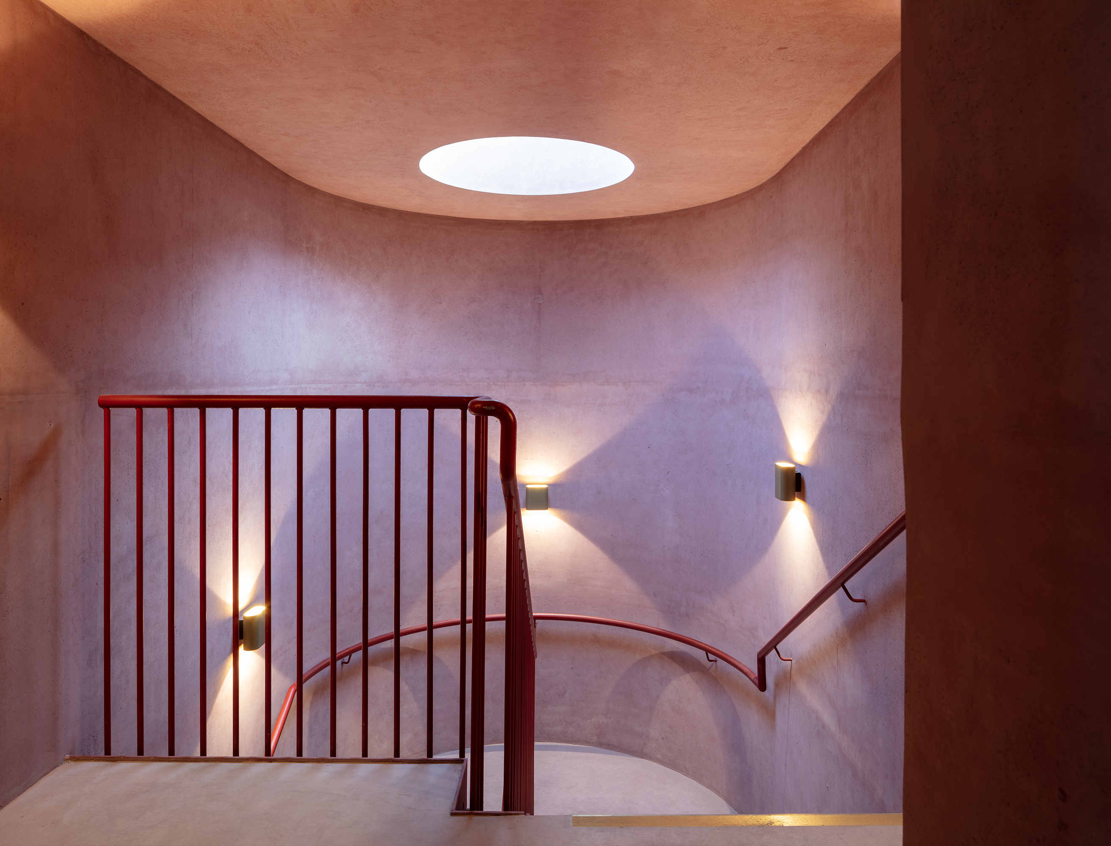
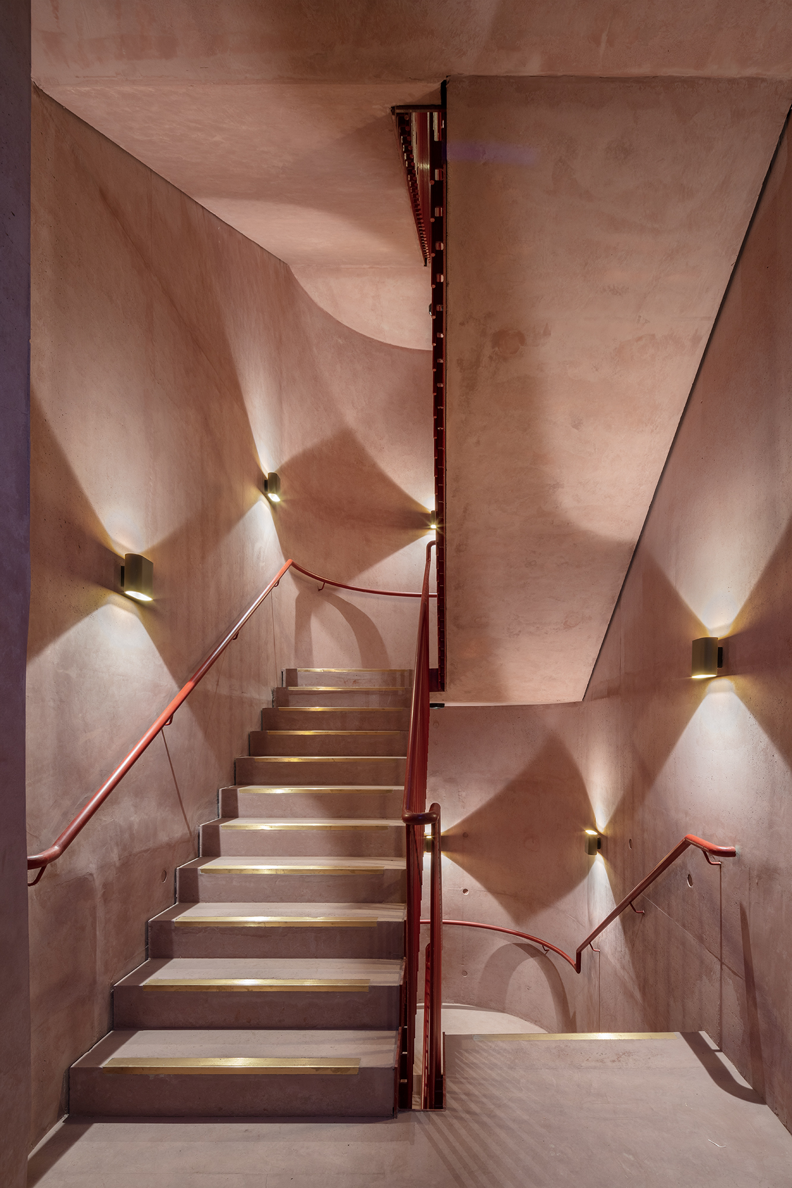
它的顶部有一个公共大厅,人们可以在这里欣赏到全景,这里仿佛一个从远处可见的灯塔。宏伟的入口门廊面向繁忙的主街,为人们提供庇护,门廊之下也创造出了一个公共空间,游客可以聚集于此,在比赛日,球迷还可以在这里见面。
It is crowned with a public hall at the top that offers panoramic views and acts as a beacon, visible from afar. A grand entrance portico addresses the busy main street, providing shelter and creating a public space below where visitors gather and fans can meet on match days.
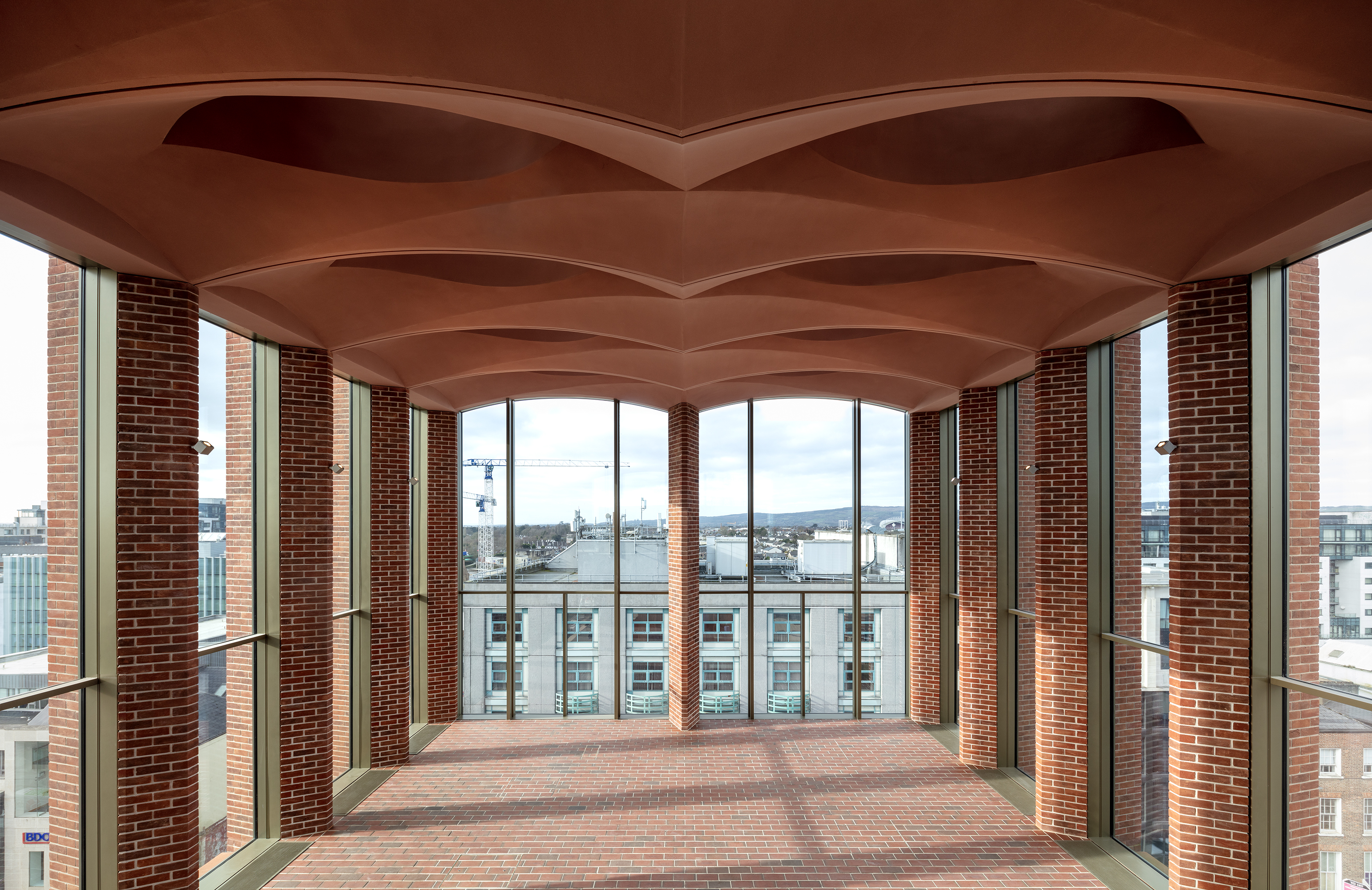
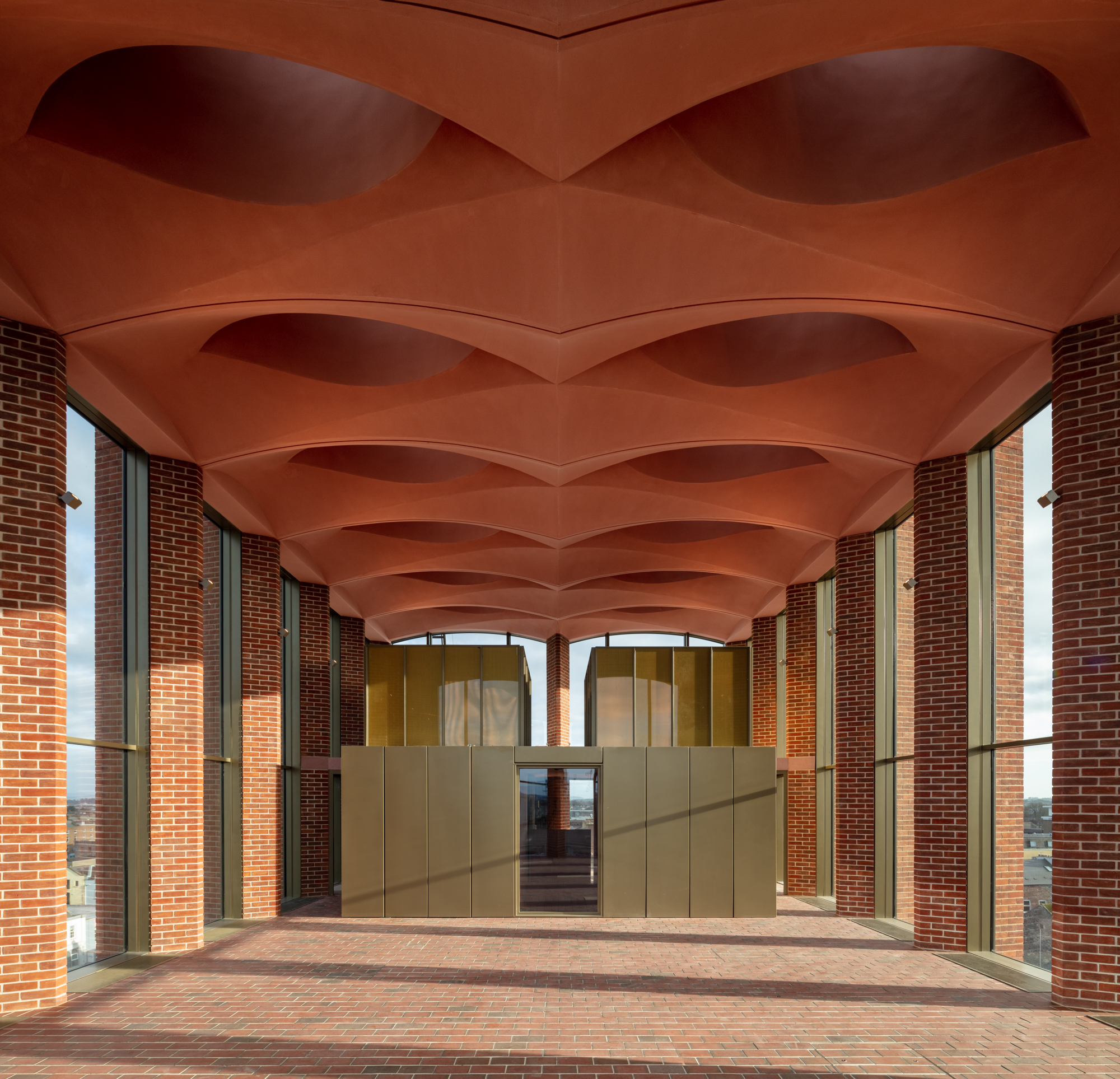
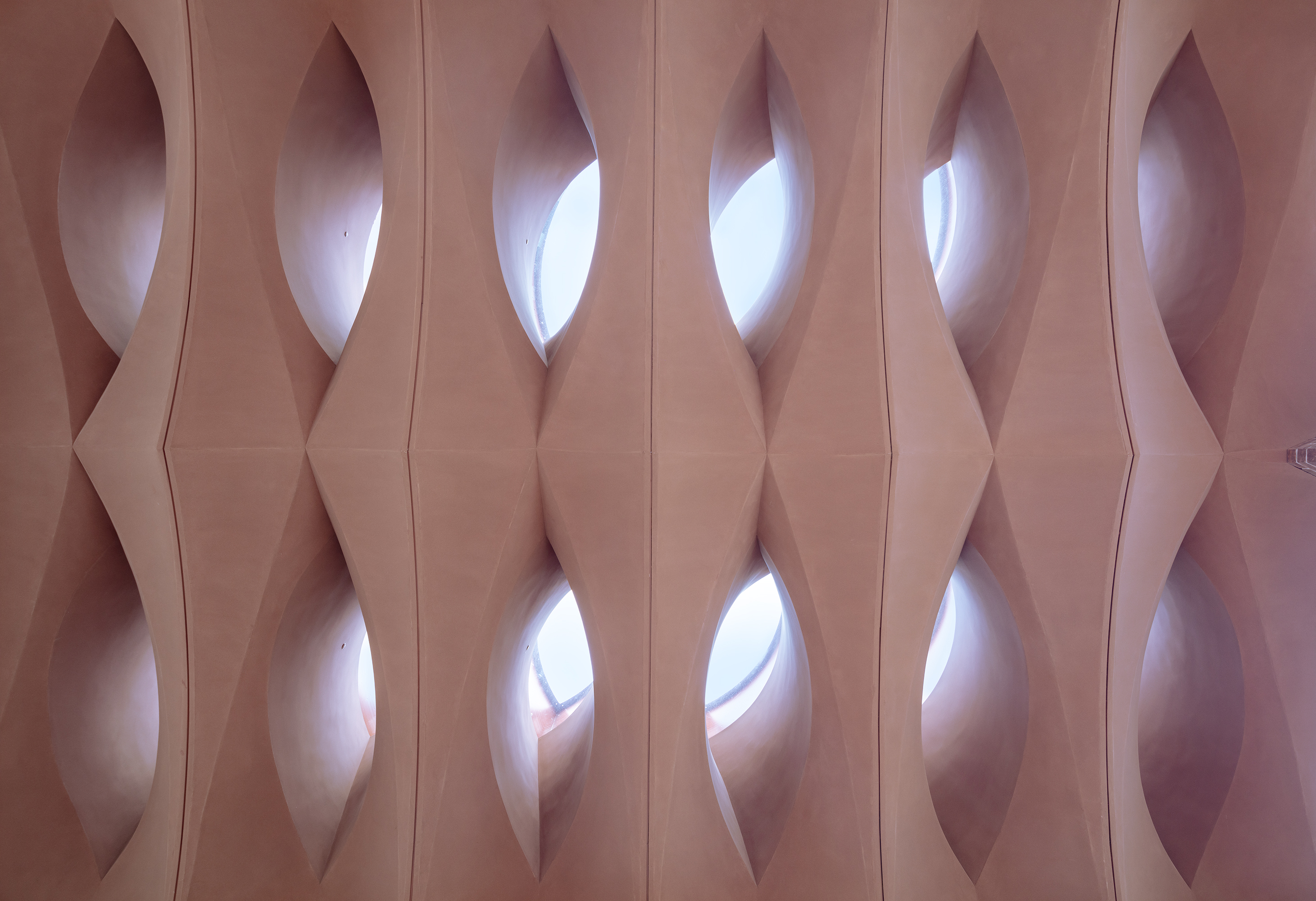
无论是内部还是外部,结构都通过砖和混凝土的细节来表达,建筑的张力也如同橄榄球比赛中的力量。结构和砖块的表达与建筑的功能之间形成了有形的联系,并将成为游客体验的关键。外立面通过垂直砖墩的连接,而有了雕塑般的质感,水平预制混凝土构件横跨在这些构件之间,形成了一系列凹进式分隔。 这些分隔的比例与周围的格鲁吉亚街景相得益彰,而开口和实墙的平衡则是为了适应建筑的内部功能。
Both inside and out, structural forces are expressed through brick and concrete detailing to create a building that reflects some of the forces found in the game of rugby. The structural and brick expression provide a tangible link to the building’s function and will be key to the visitor experience. The façades are given a sculptural quality through the articulation of deep vertical brick piers, with horizontal pre-cast concrete elements spanning between these, creating a series of recessed bays. The proportions of these bays complement the surrounding Georgian streetscape while the balance of openings and solid wall is arranged to suit the building’s interior functions.
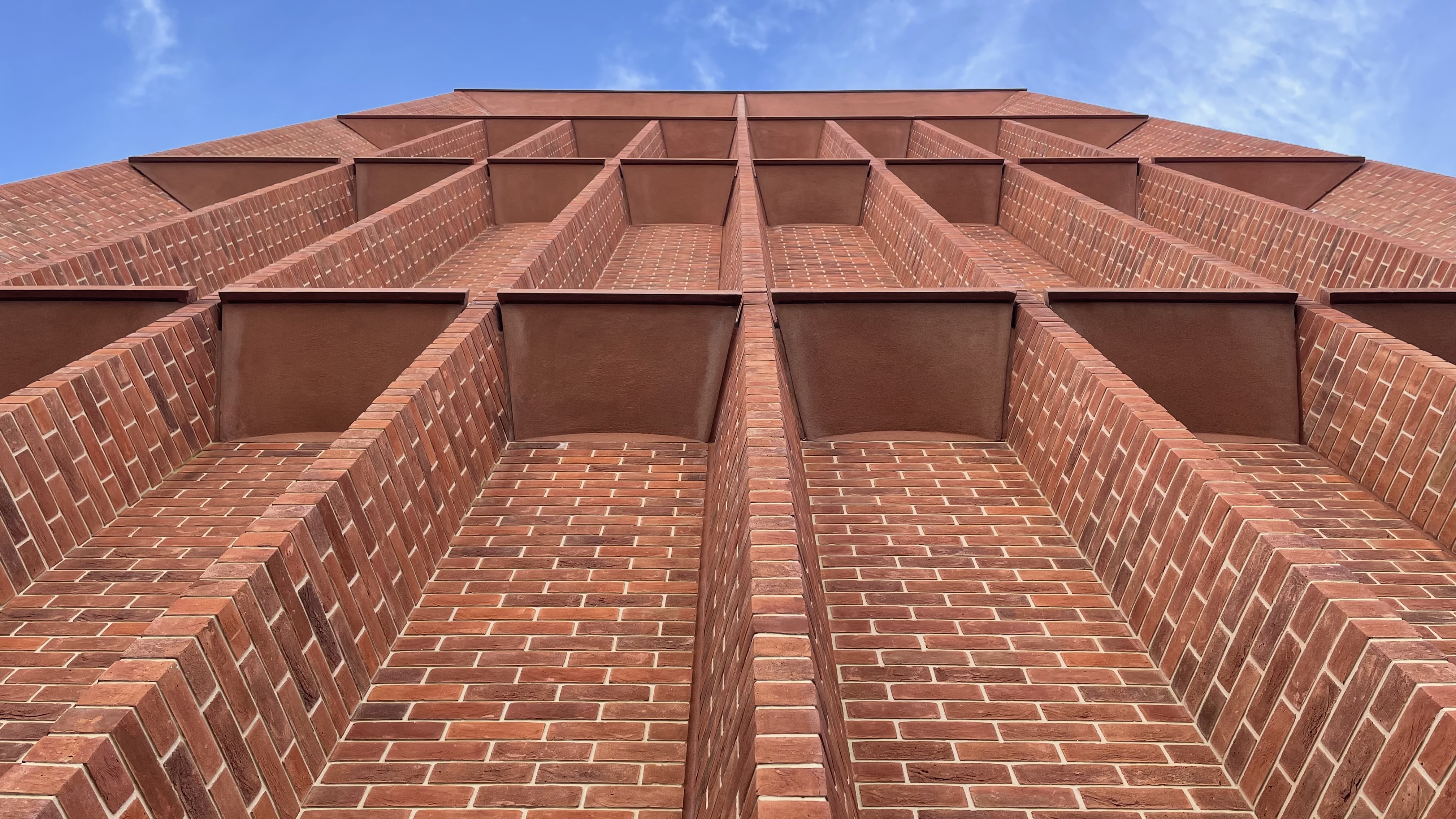
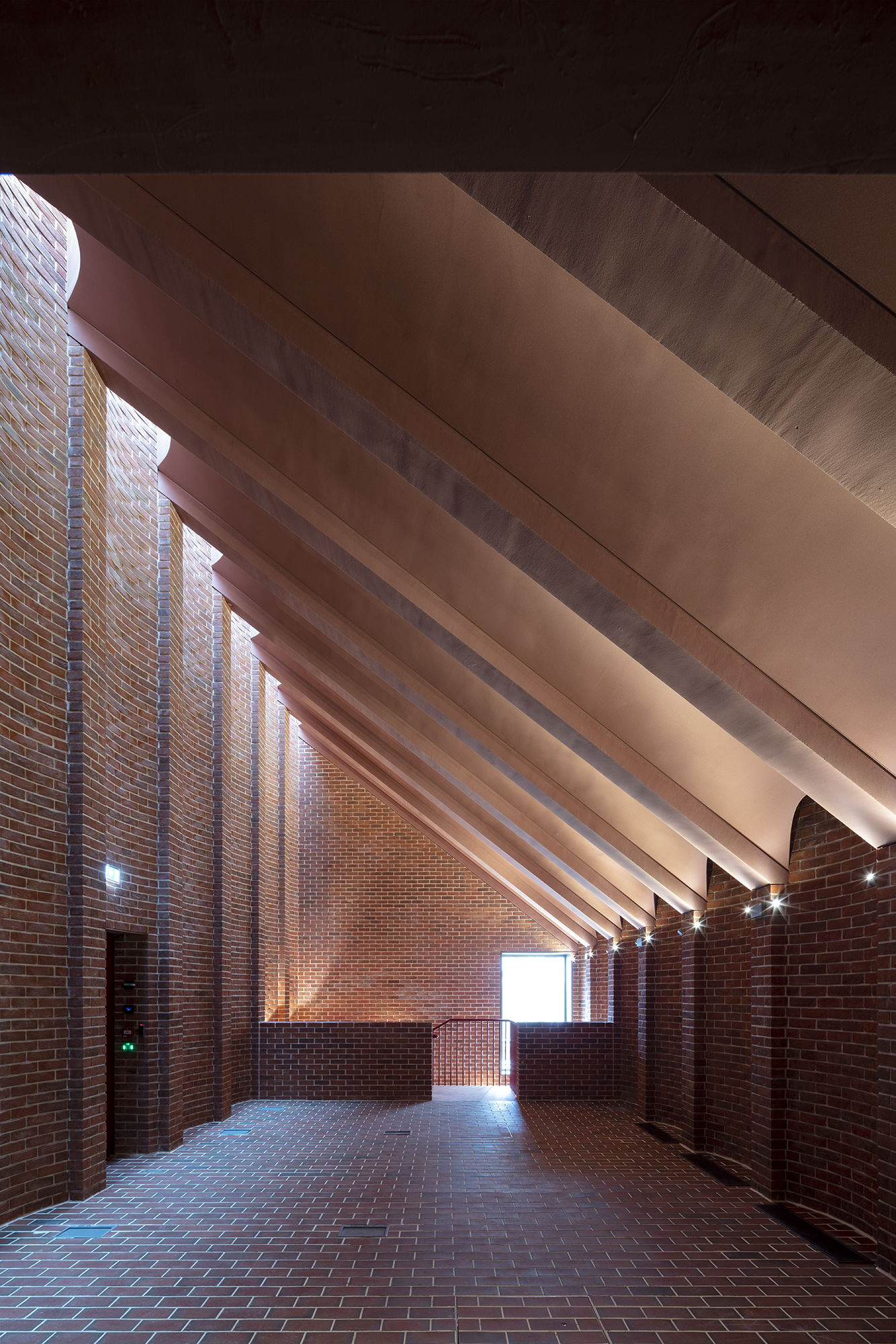
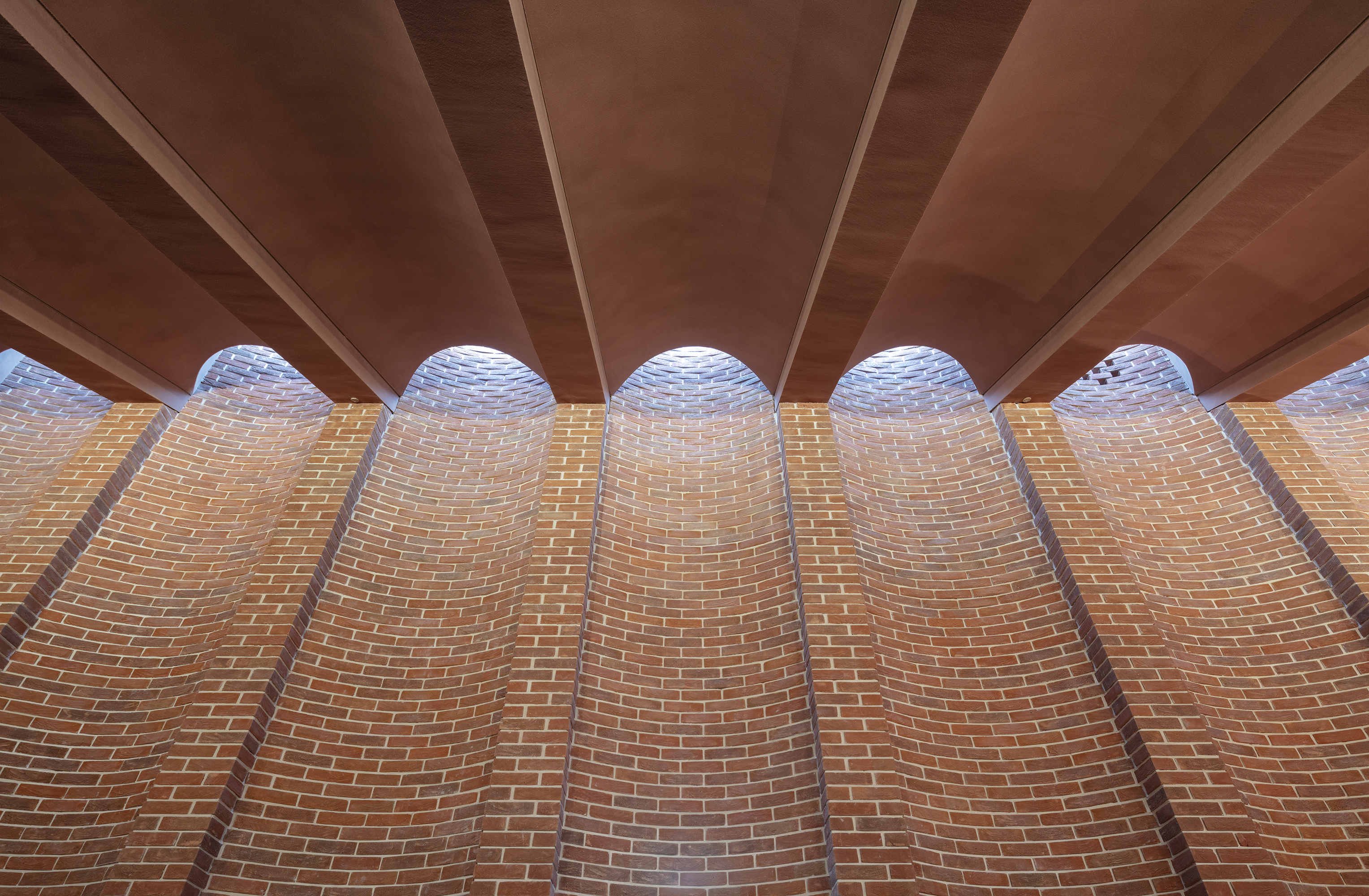
设计团队与展览设计师Event Communications密切合作,以确保室内建筑、装修和互动体验之间的关联与融合。此外,设计团队还与millimetre合作设计了一个悬挂在主入口上方的定制装置,可以让游客在进出空间时有极具趣味的视觉体验,同时,这一设计也是对全世界橄榄球运动的致敬。
Níall McLaughlin Architects have worked closely with exhibition designer Event Communications to ensure a successful marriage between the architecture of the interiors, the fit-out and the interactive experience. In addition, a bespoke installation hanging above the main entrance was designed in collaboration with millimetre to provide visual interest on arrival and at the end of the visitor experience, and as a fitting tribute to the sport of rugby across the world.
设计图纸 ▽
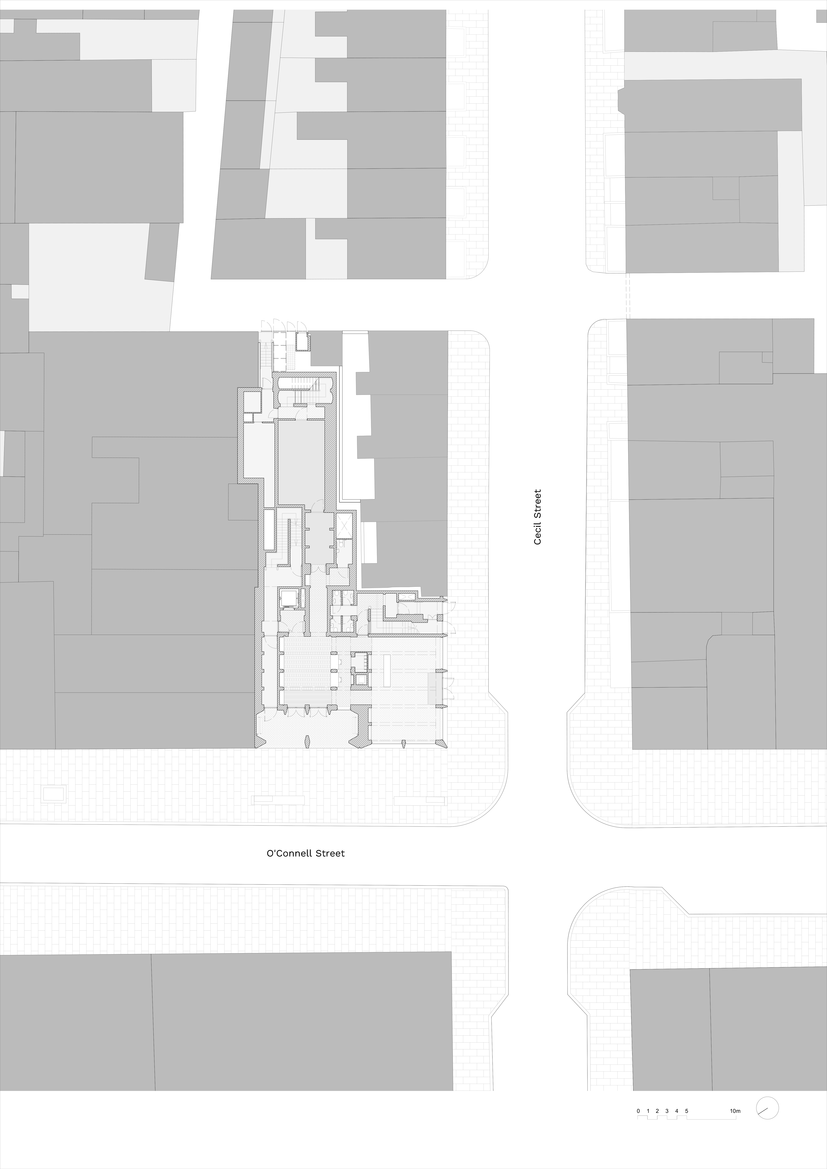
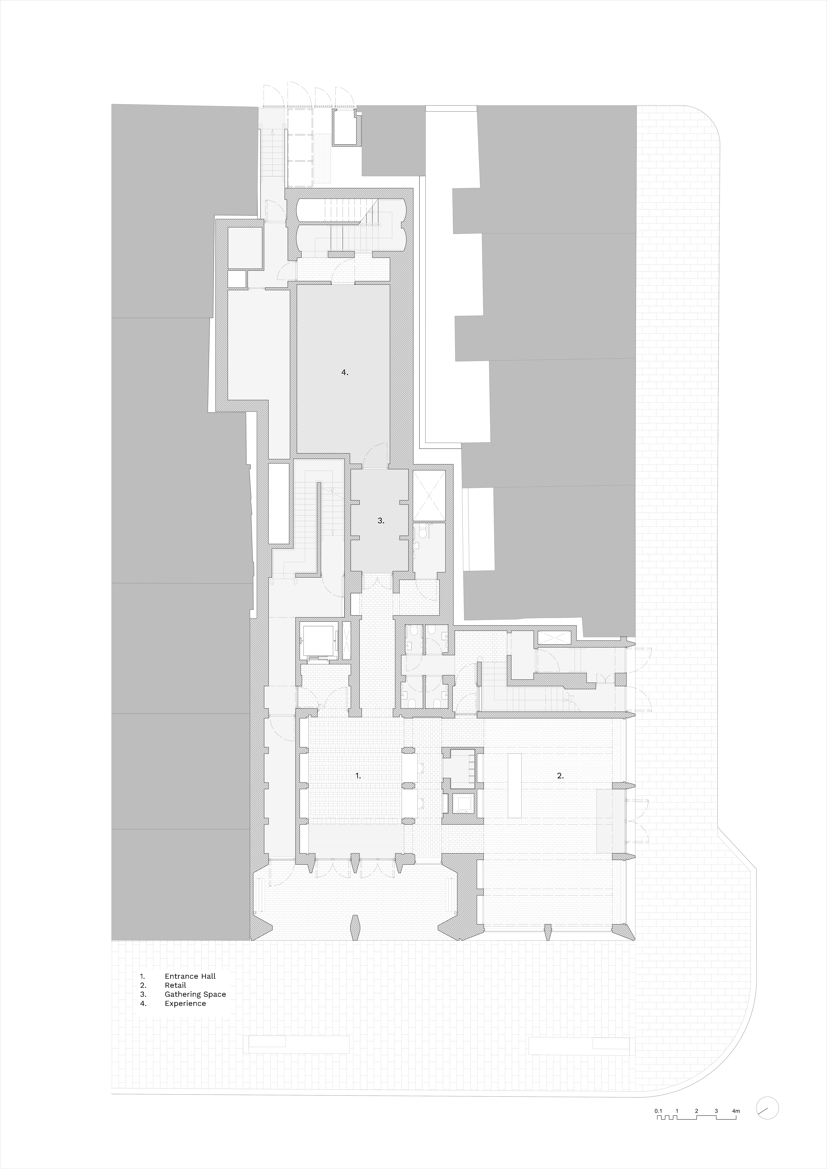
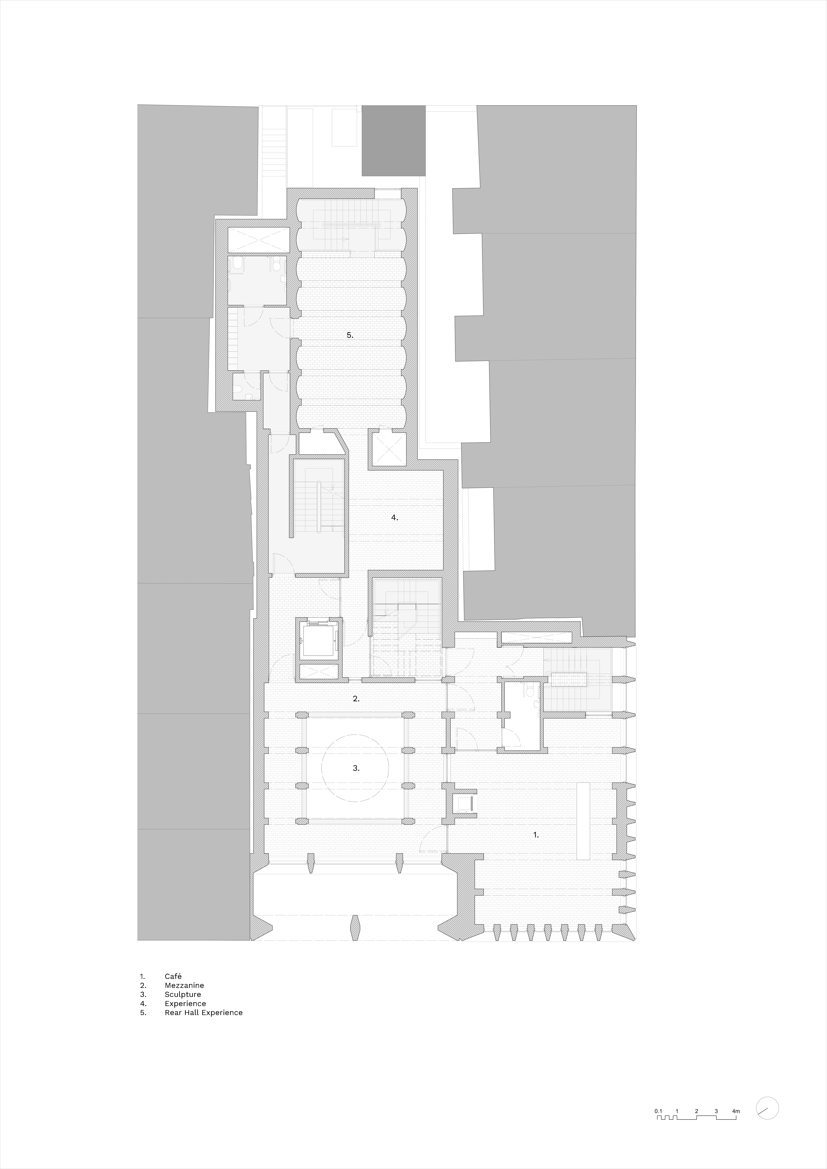
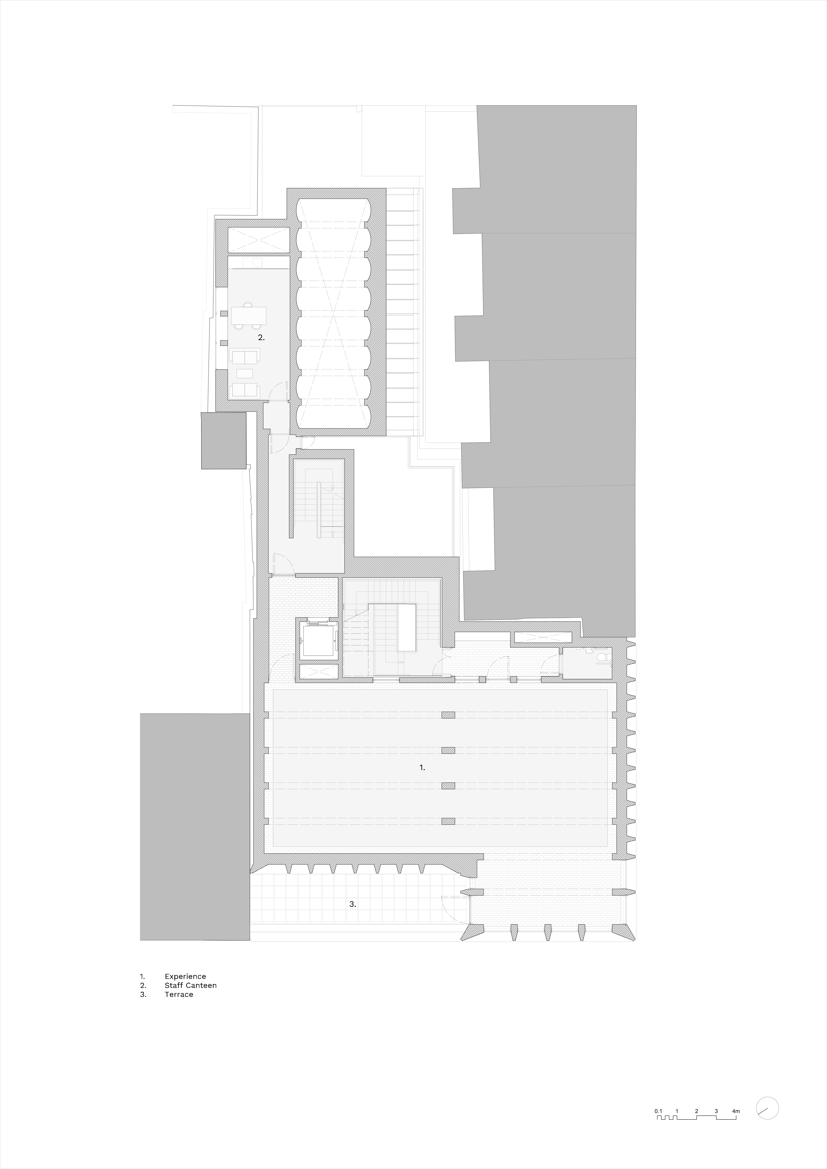
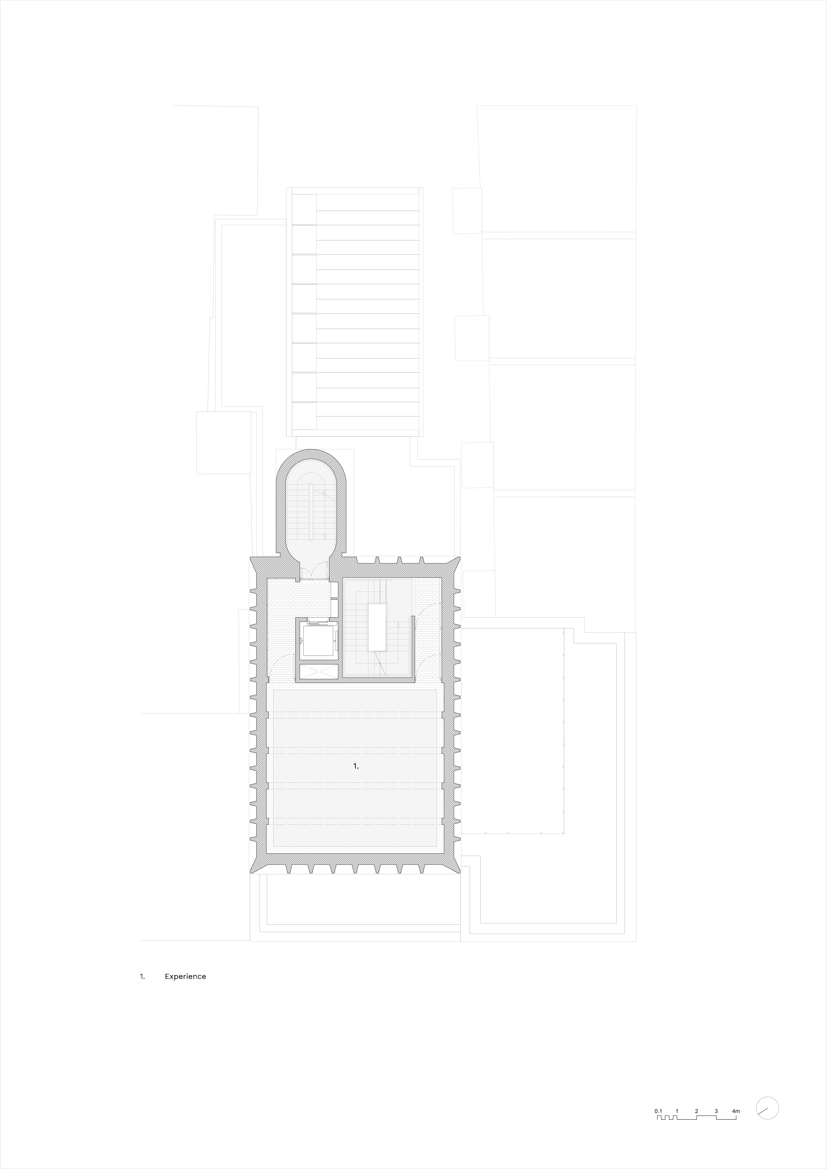
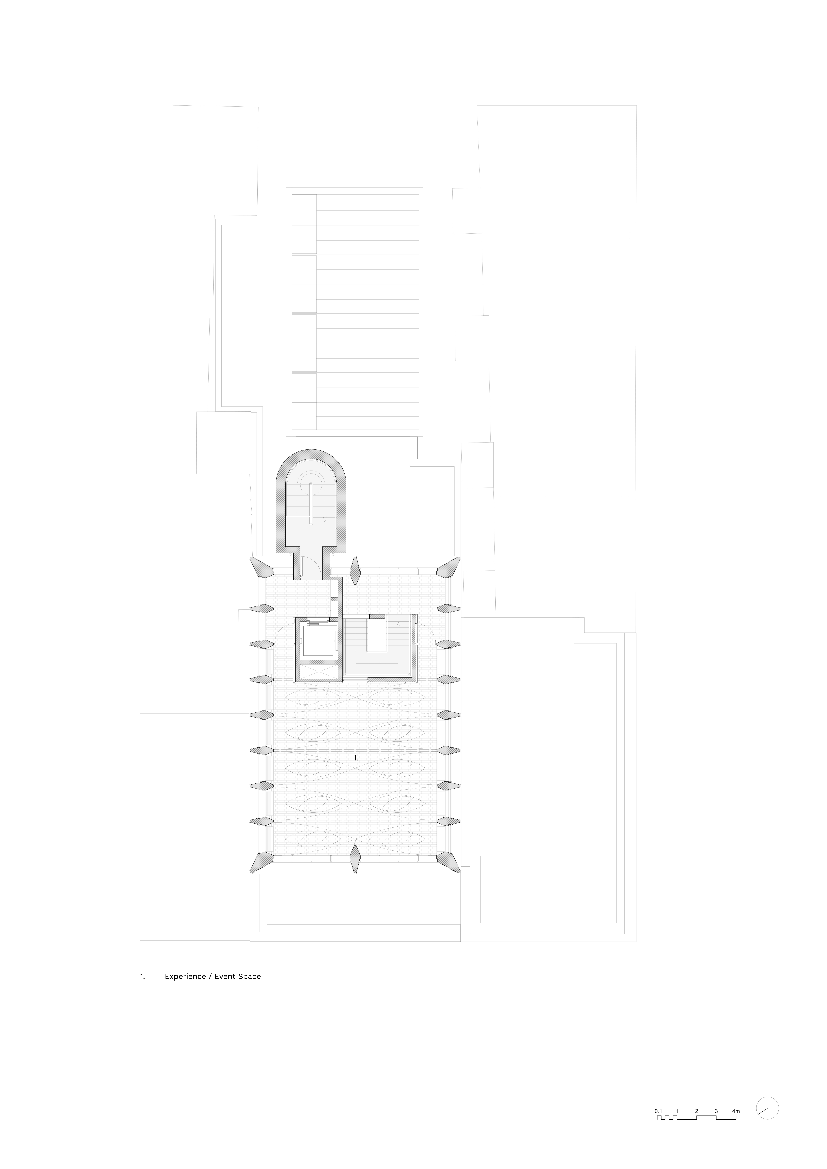
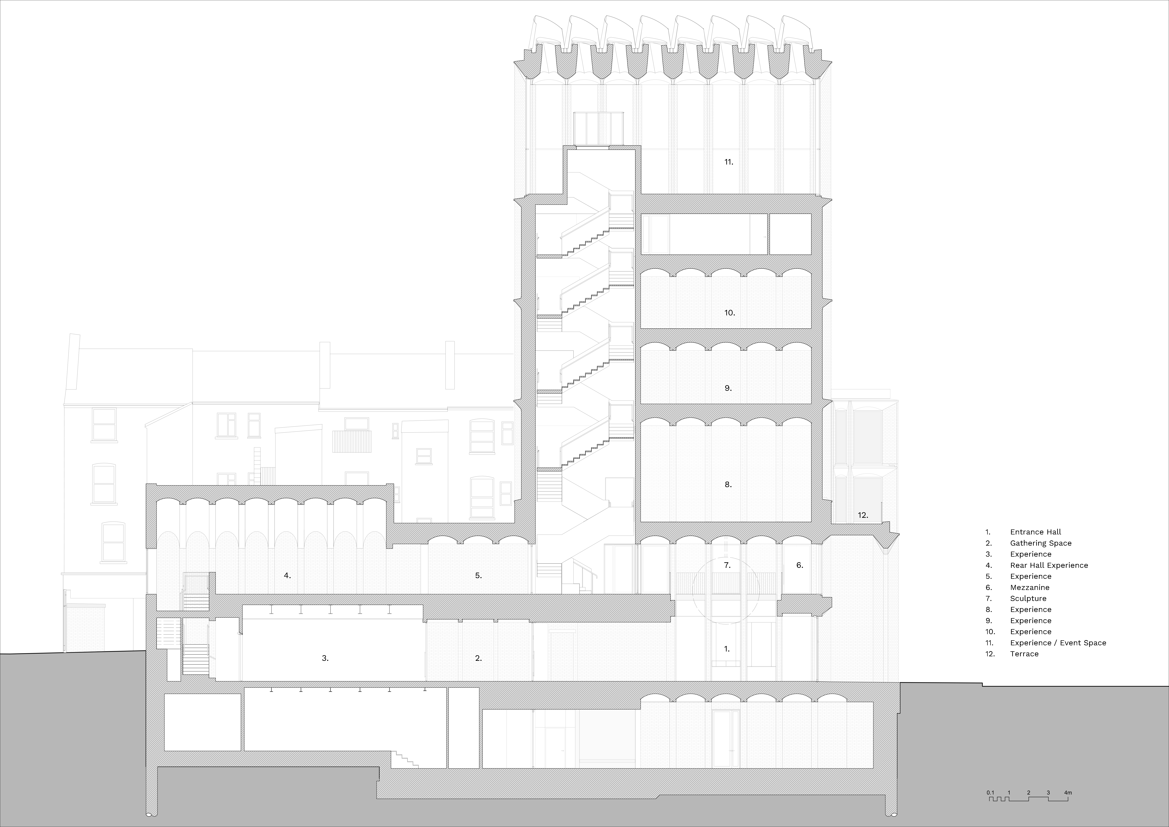
完整项目信息
项目名称:The International Rugby Experience
建成时间:2022年10月
建筑面积:2,110平方米
客户:International Rugby Experience
设计团队:
建筑设计:Níall McLaughlin Architects
主承包商:Flynn
规划顾问:Town & Country Resources Project
经理和工料测量:Engage PMS
遗产顾问:Consarc
结构和土木工程师:Punch Consulting
机电工程师:Metec Consulting Engineers
体验设计:Event Communications
消防顾问:CK Fire Engineering
项目监理设计流程:Aegis Safety Management
指定认证机构:Punch Consulting
日光顾问:BRE
主要分包商和供应商:
外墙:Techrete
砖:Charnwood / Michelmersh
缸砖:Ketley Brick
售票大厅安装:millimetre
玻璃系统:Alutec Facades
内门和屏风:The KCC Group
金属制品 / 楼梯:Plant & Engineering Services
预制楼梯:Feecast
模板:Peri Ltd
机械分包商:DMG Engineering Ltd
电气分包商:Pure Electrical Ltd
版权声明:本文由Níall McLaughlin Architects授权发布。欢迎转发,禁止以有方编辑版本转载。
投稿邮箱:media@archiposition.com
上一篇:虚实之间:南京鲁能美高梅美荟酒店 / BIAD胡越工作室
下一篇:中标方案|南京雨花核心区文化艺术中心,内外交融 / 深圳华汇设计