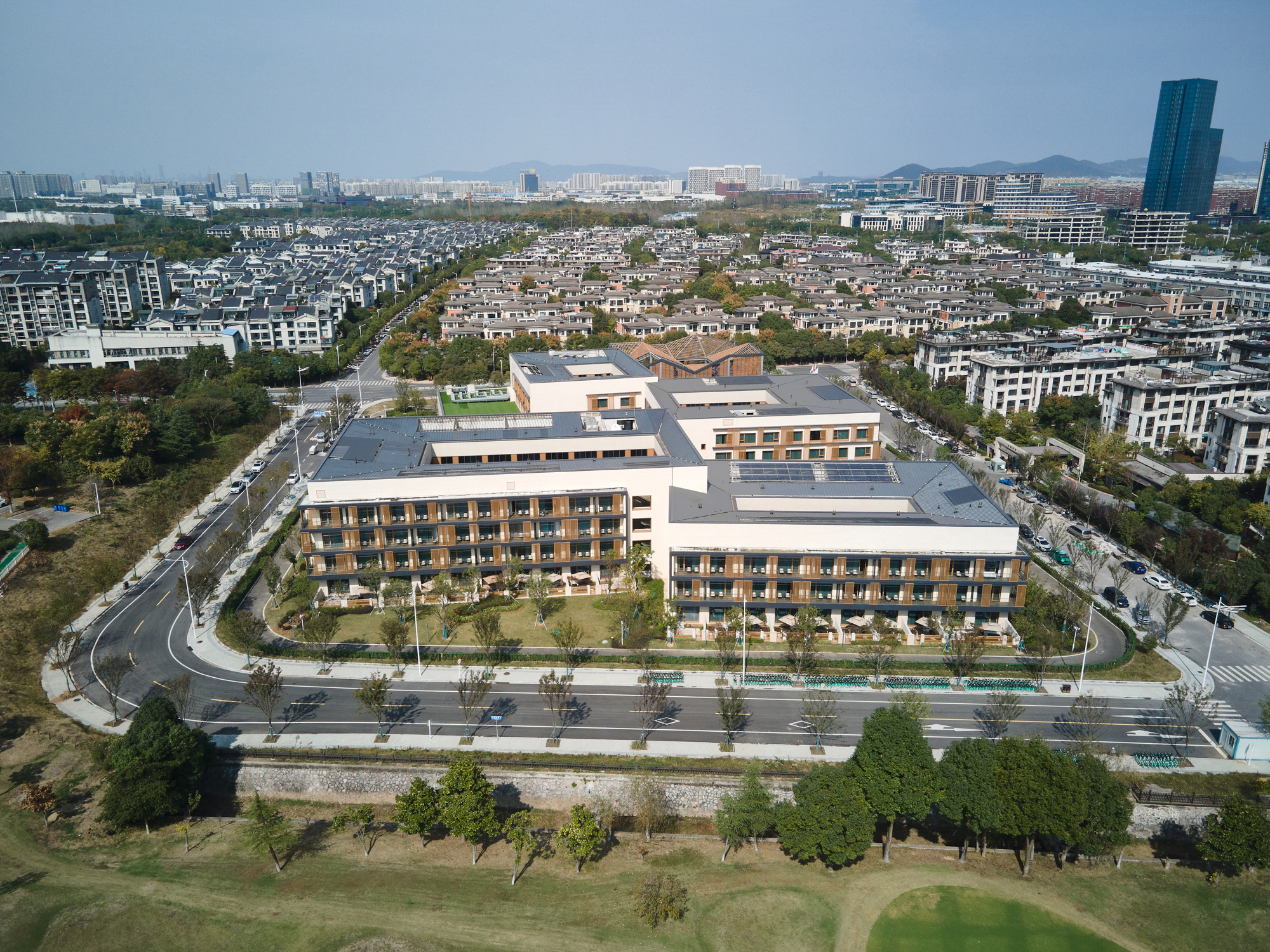

设计单位 北京市建筑设计研究院有限公司胡越工作室
项目地点 江苏南京
建成时间 2021年
建筑面积 33265.17平方米
撰文 王西西
本文文字由设计单位提供。
南京鲁能美高梅美荟酒店位于南京市江宁区格致路以南,玉沼路以西,场地占地约2.3公顷。酒店用地北侧及东侧均为已建成多层住宅区,场地西南侧的高尔夫球场和南京汤山方山国家地质公园,为场地西侧及南侧提供了优美的自然景观视野。
Mhub by MGM Nanjing Jiangning is located about 2.3 hectares south of Gezhi Road and west of Yuzhao Road in Jiangning District, Nanjing. To the north and east of the hotel plot are currently multi-storey residential areas, and to its south and west are a golf course and the Tangshan-Fangshan National Geopark, which provide a superb view of the natural landscape.

酒店场地北侧的格致路是酒店与城市衔接的主要道路,因此酒店迎宾公共区域设置于场地东北角,沿格致路一侧成为酒店面向城市的主要展示面。后勤入口、货运入口则设置在用地西北侧隐蔽处,方便货运车流进出,也与酒店客群相对分离,并将对酒店客房的影响降至最低。酒店的客房区域主要设置在景观条件较好,也相对私密安静的场地南侧。
Gezhi Road on the north side of the hotel plot is the main road connecting the hotel with the city, so the public area of the hotel is set along the northeast corner of the plot, with the side along the Gezhi Road being the front of the hotel. The logistics entrance and freight entrance are located on the northwest side, which streamlines the freight traffic flow, and is relatively isolated from the hotel customers in order to minimize the impact. The guest room area of the hotel is mainly located on the south side, with a relatively private and quiet environment and a good landscape.
酒店主体地上三至四层,面积约20298平方米,主要为酒店公共区域,后勤区和客房区,共计有208间客房。地下一层主要功能为酒店后场区、康体区和地下车库,局部设自行车库及设备夹层,地下总面积约12967平方米。
The main body of the hotel includes public spaces, logistics areas and 208 guest rooms, with three to four floors above ground, covering an area of about 20,298 square meters. The basement, which covers about 12,967 square meters, mainly comprises the back-of-house area, recreation area and underground garage, including a bicycle garage and equipment interlayer.
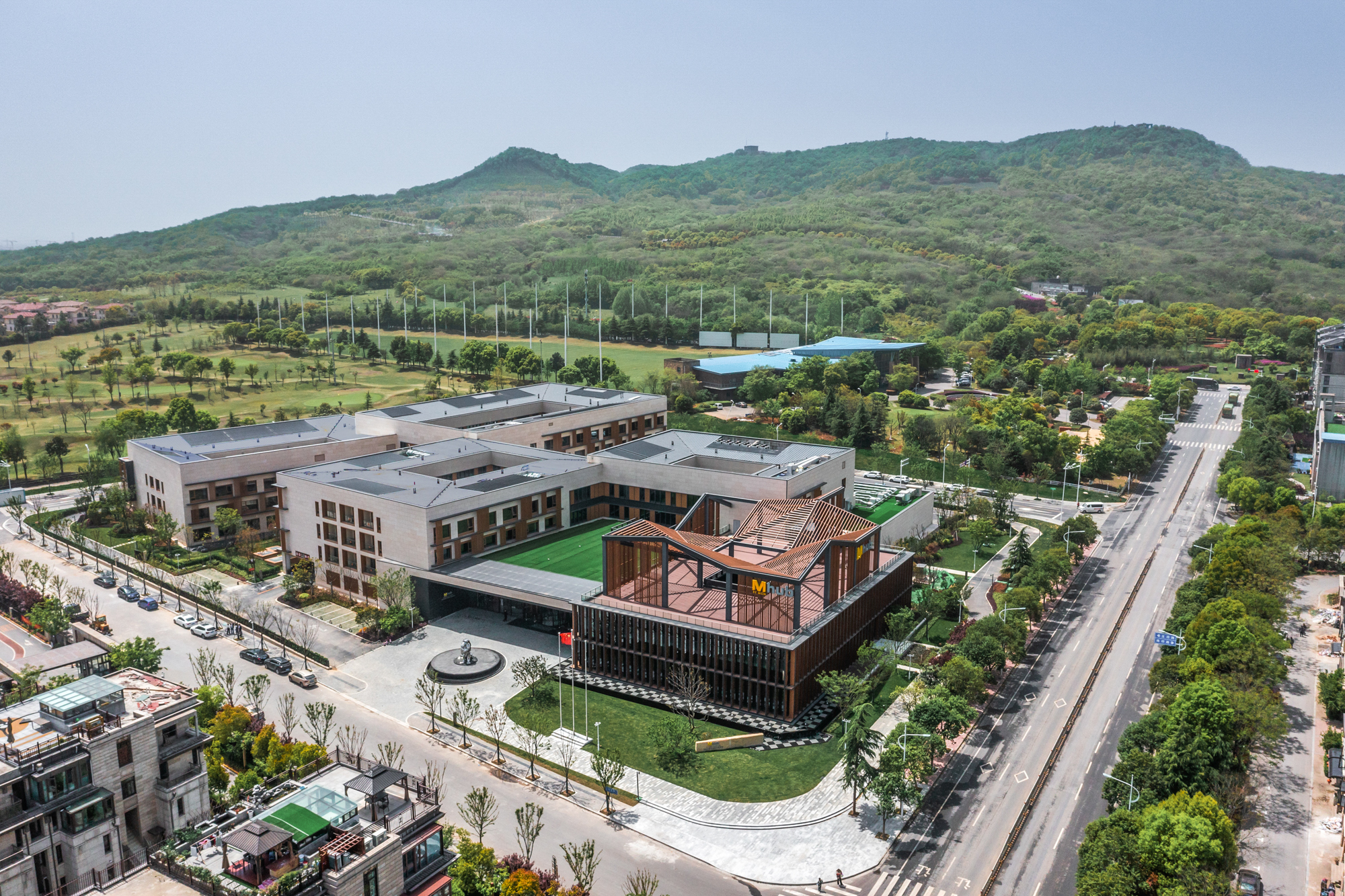

南京鲁能美高梅美荟酒店项目从设计伊始,就经历了酒管公司对项目品牌定位的几次调整。最终该项目成为美高梅美荟(Mhub by MGM)全新酒店品牌的国内第一家酒店。酒店旨在服务于如今拥有年轻心态的旅行者,倡导乐享生活方式与在地文化的融合碰撞,以更好地满足旅客需求,追求个性及差异化的旅行感受,为旅客打造与社区生态共存的酒店复合有机体。
The Mhub by MGM Nanjing Jiangning project has undergone several adjustments in brand positioning by the hotel management company. Ultimately, this project will be the first hotel in China under the new Mhub by MGM brand. Aiming to serve travelers with a young state of mind, the hotel advocates a positive lifestyle as well as engagement and interaction with local culture. It is tailored to the needs of people feeling young at heart, and keen to pursue individual and differentiated travel experiences, as it strives to create a living hotel organism coexisting with the local community.
对于酒店的设计,我们试图在传统与现代、私密与共享、人工与自然之间达到一种平衡。
Our hotel design tries to strike a balance between tradition and modernity, privacy and sharing, and artificial structure and nature.
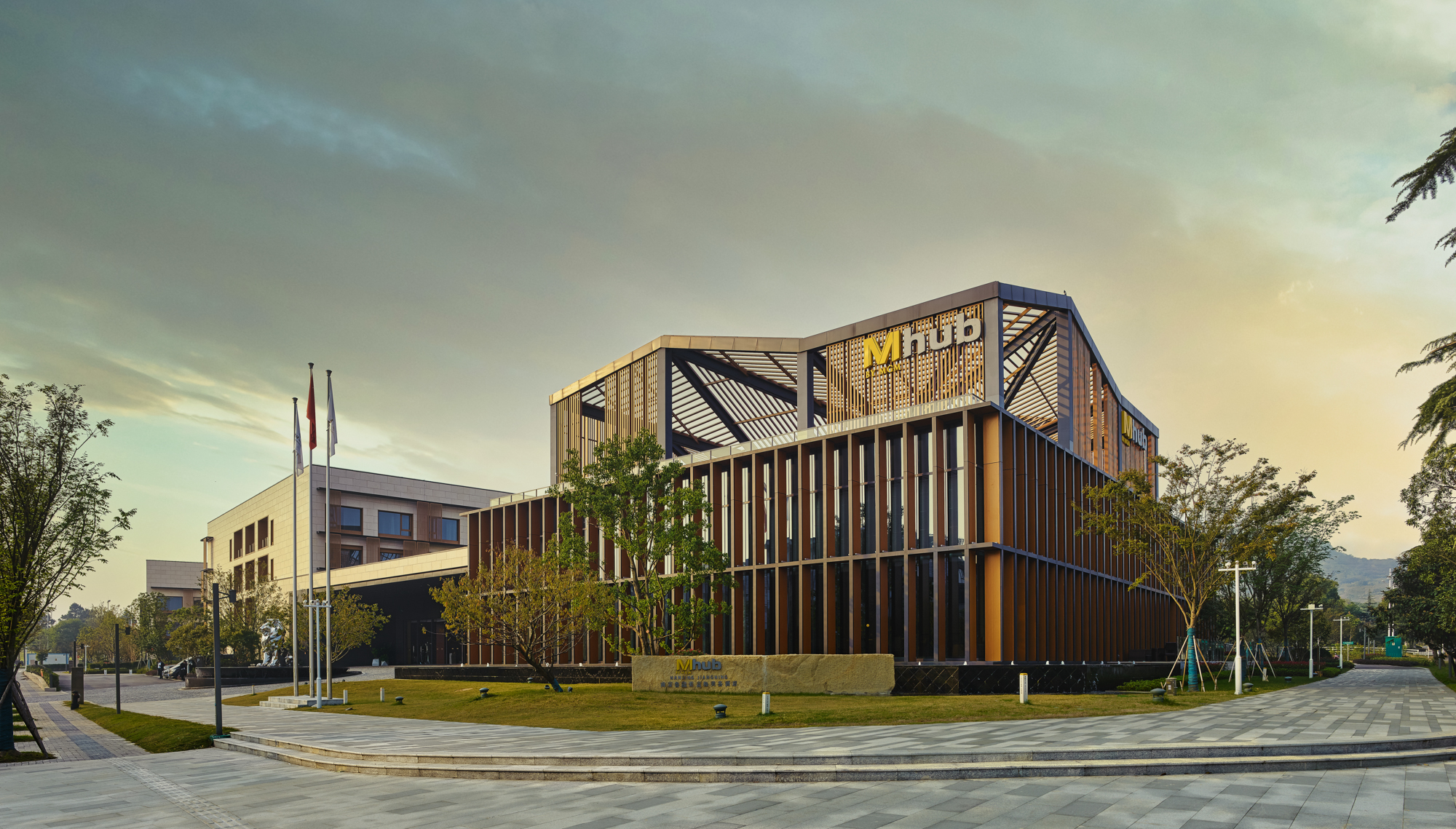
酒店功能拆分为五个围合院落,自北向南交错分散布置于场地上,各院落在山墙角部轻轻交叠,使各个客房楼内部相连通,节省了交通核的数量。院落之间围合出来的空间形成室外景观和公共空间。院落式的组织方式,呼应了南京地域建筑特点。1、2、3院落之间围合的空间嵌入了单层的体块,作为酒店的主入口大堂。
The hotel is divided into five enclosed courtyards distributed in staggered arrangement from north to south. The courtyards overlap gently at the gable corner to connect the interior of each guest room building, thus reducing the number of traffic cores. The enclosed space between courtyards forms an outdoor landscape and public space. The courtyard-style organization echoes the regional architectural characteristics of Nanjing. A single-storey block is embedded in the enclosed space between Courtyards No. 1, 2 and 3 as the lobby of the hotel.
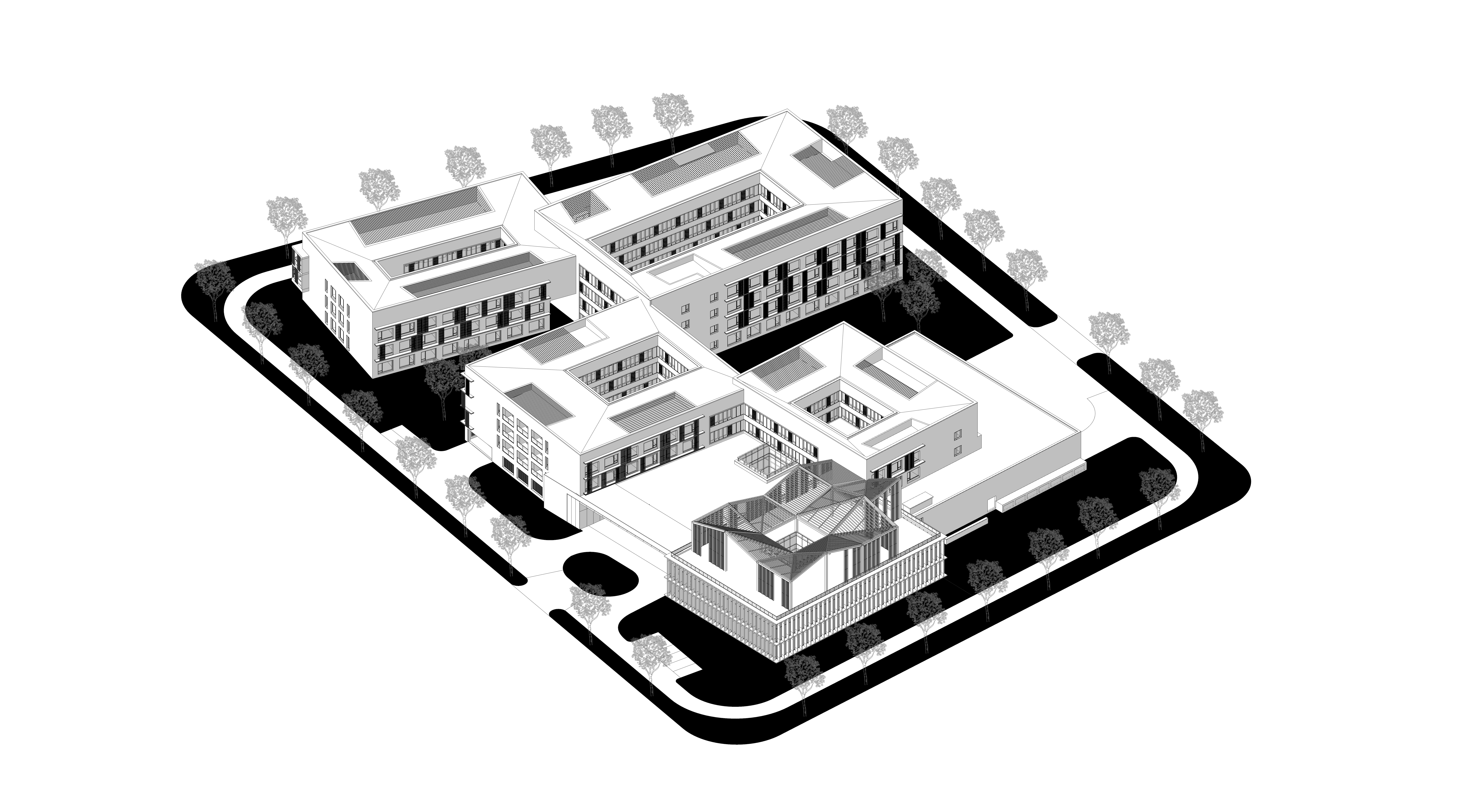
五个院落以虚实区分公共与私密区域,1号院落首层设置了两层通高的开敞空间,作为酒店的餐厅区域,中心设置方形绿植天井,将天光和自然景观引入餐厅内部,成为餐厅的视觉中心。外侧采用了两层通高的玻璃幕墙,并设置了通高的遮阳百叶,能够有效减少阳光直晒和视线干扰。作为面向主街的街角,餐厅的屋顶设置了由格栅屋顶遮盖的半室外活动区,屋顶起伏的格栅屋架既是对传统建筑坡屋顶的隐喻,也为酒店提供了一个面向城市的标志性视觉形象。
The five courtyards make distinctions between public and private areas by spatial arrangement. The first floor of Courtyard No.1 is designed with two floors of open space, which serves as the restaurant area. The central area is designed with a square green skylight, which becomes the visual center of the restaurant by offering sunlight and a natural landscape. Two layers of full-length glass curtain walls are designed on the outside, and tall sunshade blinds are on the outside, which can effectively reduce direct sunlight and visual interference. As a street corner facing the main street, the roof of the restaurant is equipped with a semi-outdoor activity area covered by a grille roof. The undulating roof truss is a metaphor for the sloping roof of traditional buildings, and also creates a symbolic visual image for the hotel facing the city.
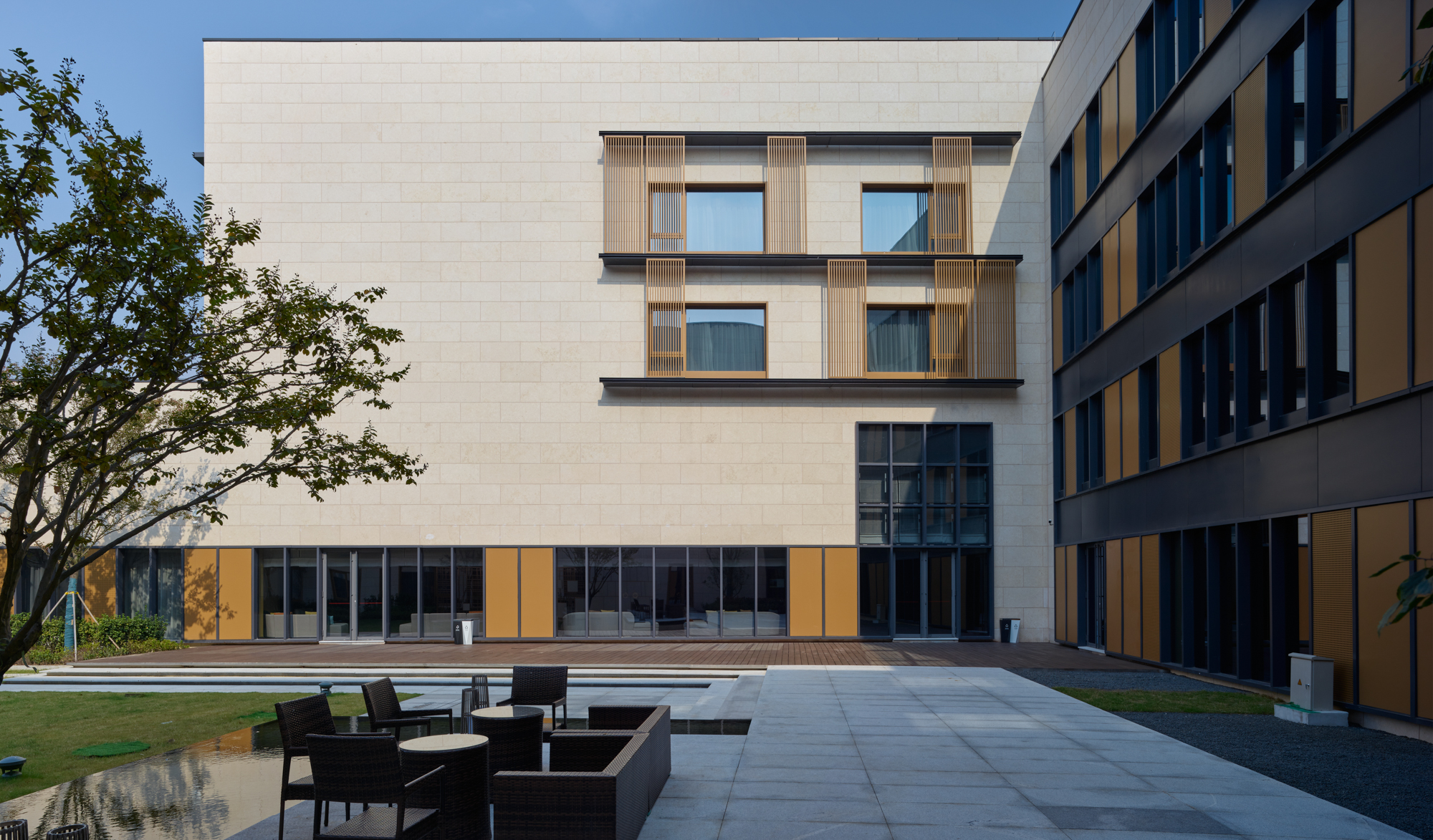

南侧三个院落主要为酒店客房楼,回字形的院落长宽高尺度各不相同,形成三个不同空间尺度的内院空间。院落沿南北及外侧设置了客房,保证良好的视野,几个院落沿中心的一翼连接起来,形成一条贯通南北的公共观景游廊,也是一条串联起各个院落的内游廊。酒店分散式的形体布局将变化的景观庭院融入到客人流线之中。客人可在行至各自客房的途中经过游廊观赏院落内部的庭院。
The three courtyards in the south are mainly guest room buildings. The lengths, widths and heights of the homocentric squares-shaped courtyards vary, forming three inner courtyard spaces with different spatial scales. Guest rooms are designed in the north-south direction and on the outside of the courtyard to ensure a good view. The courtyards are connected along the central wing to form a public veranda running from north to south, connecting the inner corridor of each courtyard. The hotel’s decentralized layout incorporates the changing landscapes so that the guests can enjoy the courtyard views as they walk to their own rooms through the veranda.
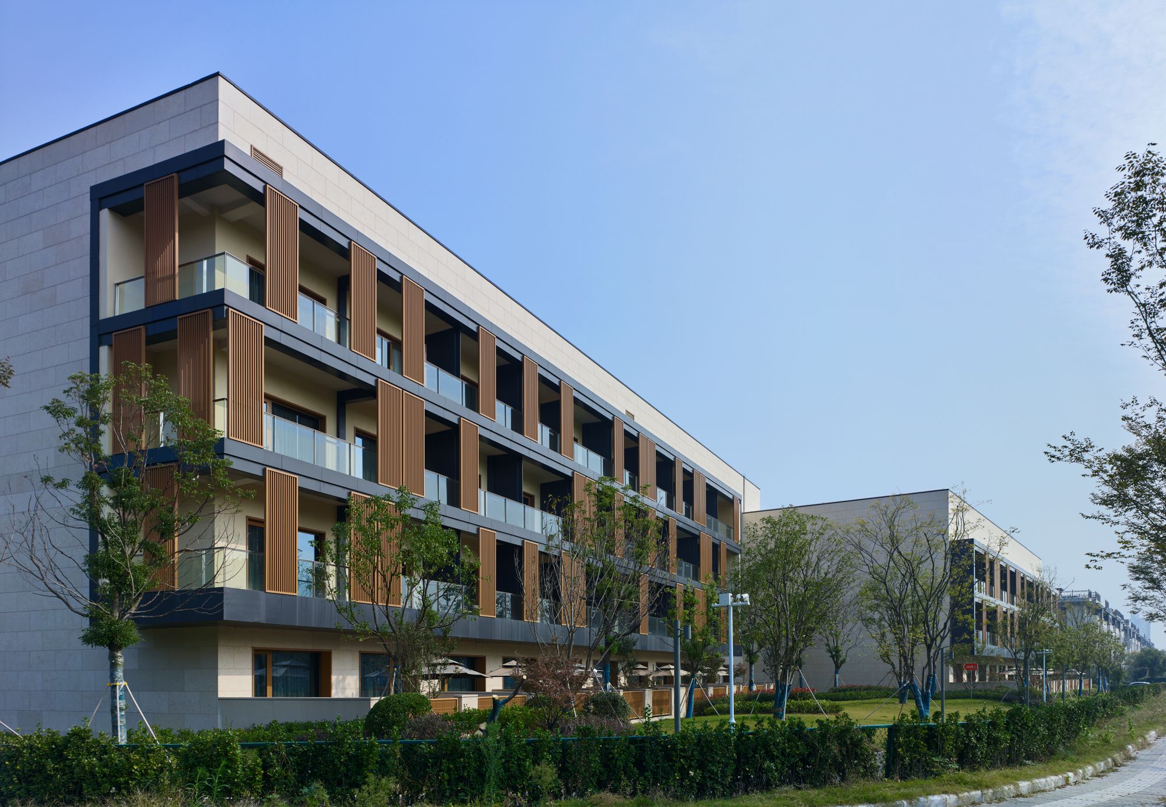
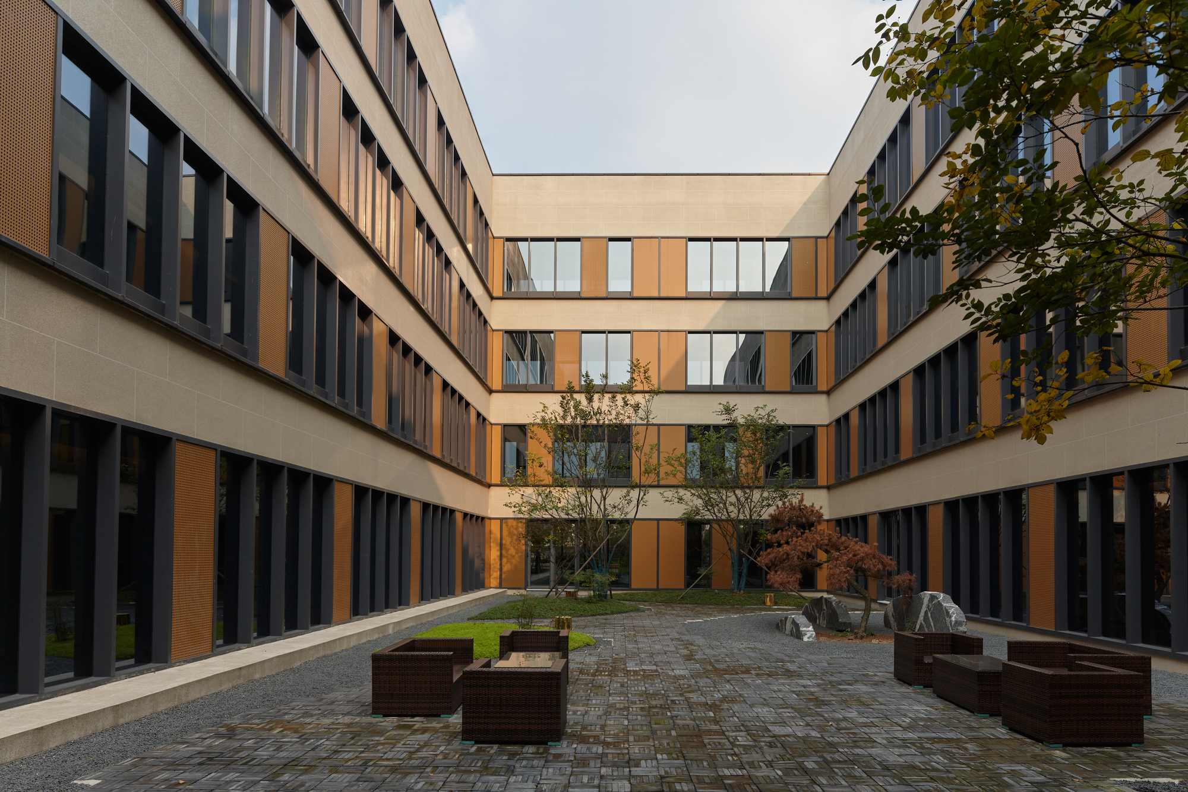
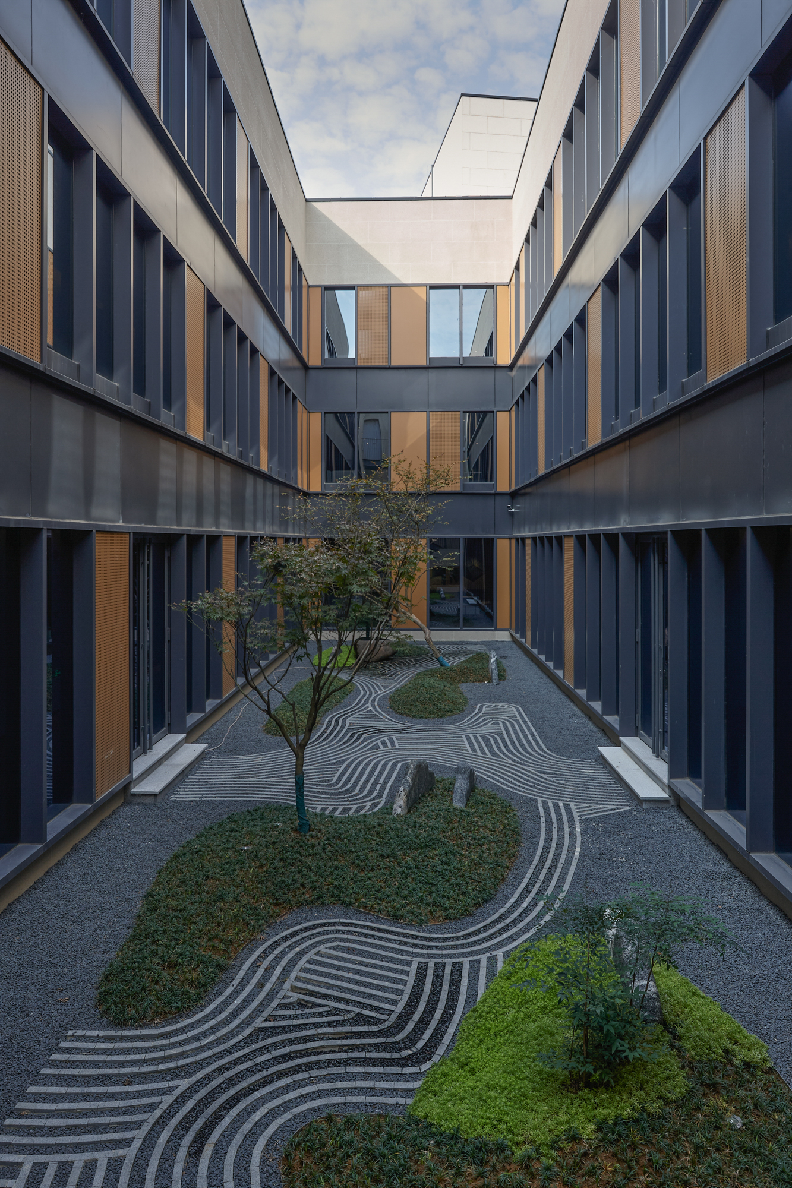
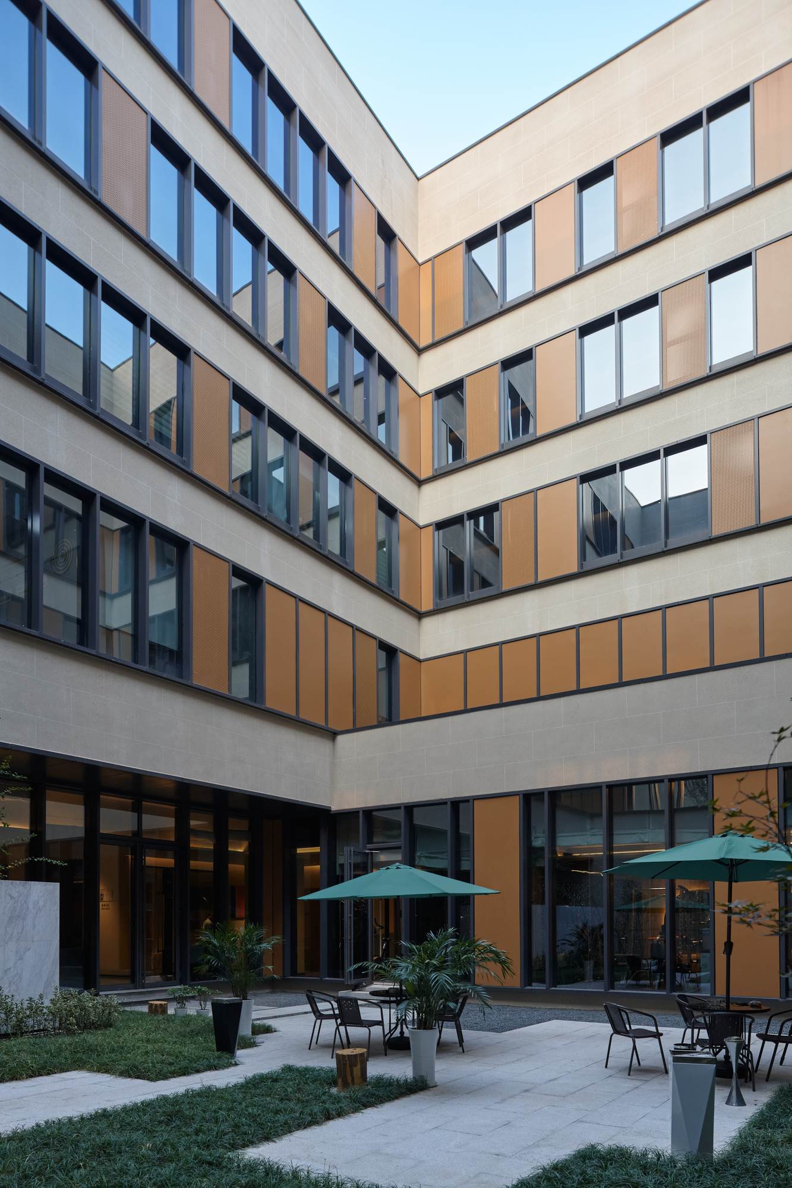
酒店的场地外围未设置实体院墙,通过弱化酒店边界,推进酒店功能向周边社区融合开放、资源共享的理念。位于酒店北侧的大堂区域和全日餐厅等公共区域的外侧,设置了宜人的水景和绿地,全日餐厅设置了直接通往北侧城市道路的出入口,便于向周边居民提供便民餐饮服务。酒店南侧客房区域外围采用了低矮绿植,将城市道路与酒店区域分隔,南侧客房首层设置了景观庭院,也提高了首层临道路客房的私密性。
There is no physical courtyard wall around the hotel site. A weakened boundary is a gesture made to open up hotel functions and to share resources with the local communities. A nice waterscape and green space are designed on the outside of the lobby on the north side of the hotel and public spaces such as a full-day restaurant. The full-day restaurant has a portal directly leading to the city roads on the north side, convenient for providing catering services to the residents in the neighborhood. Short plants are planted around the guest room area on the south side to separate the city roads from the hotel area, and a landscaped courtyard is designed on the first floor of the guest rooms on the south, which also improves the privacy on the first floor facing the road.
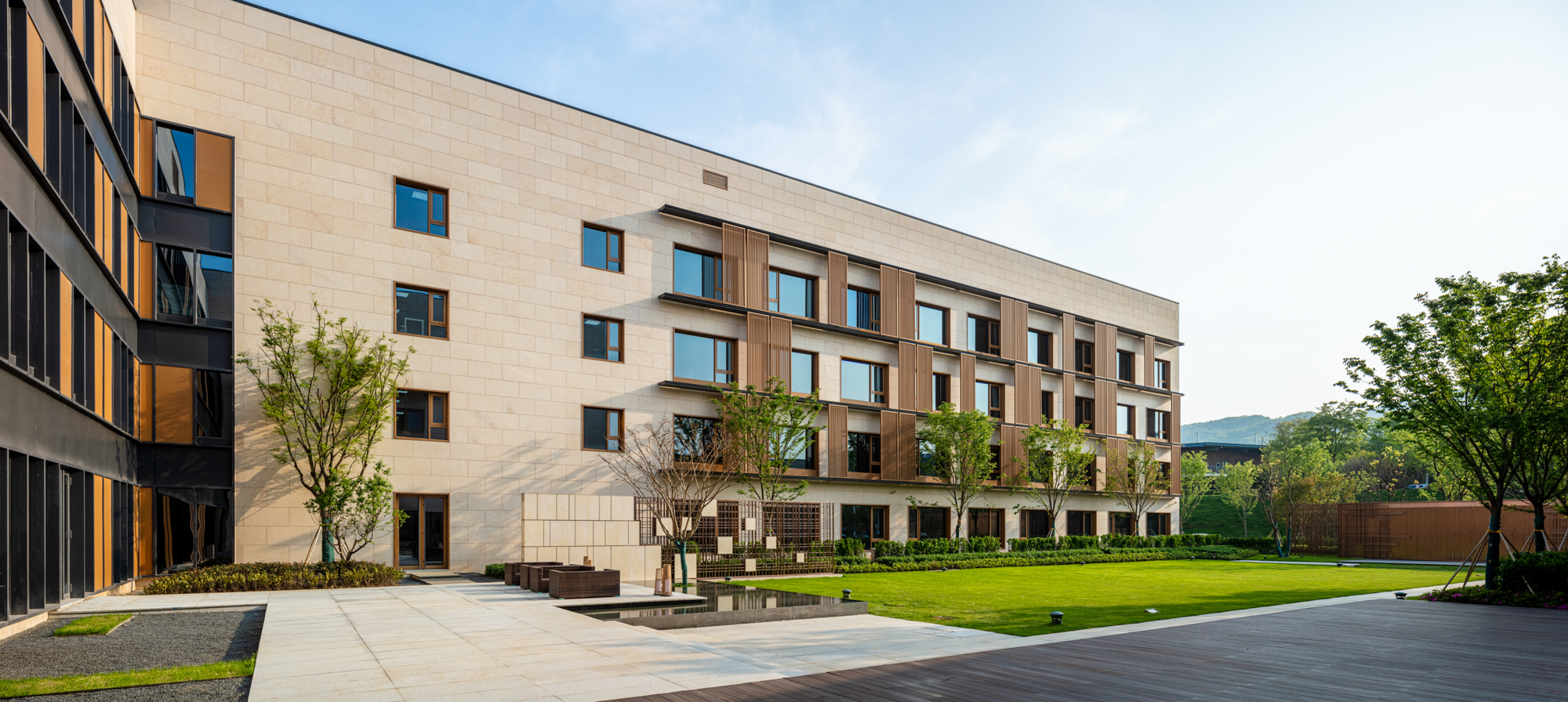
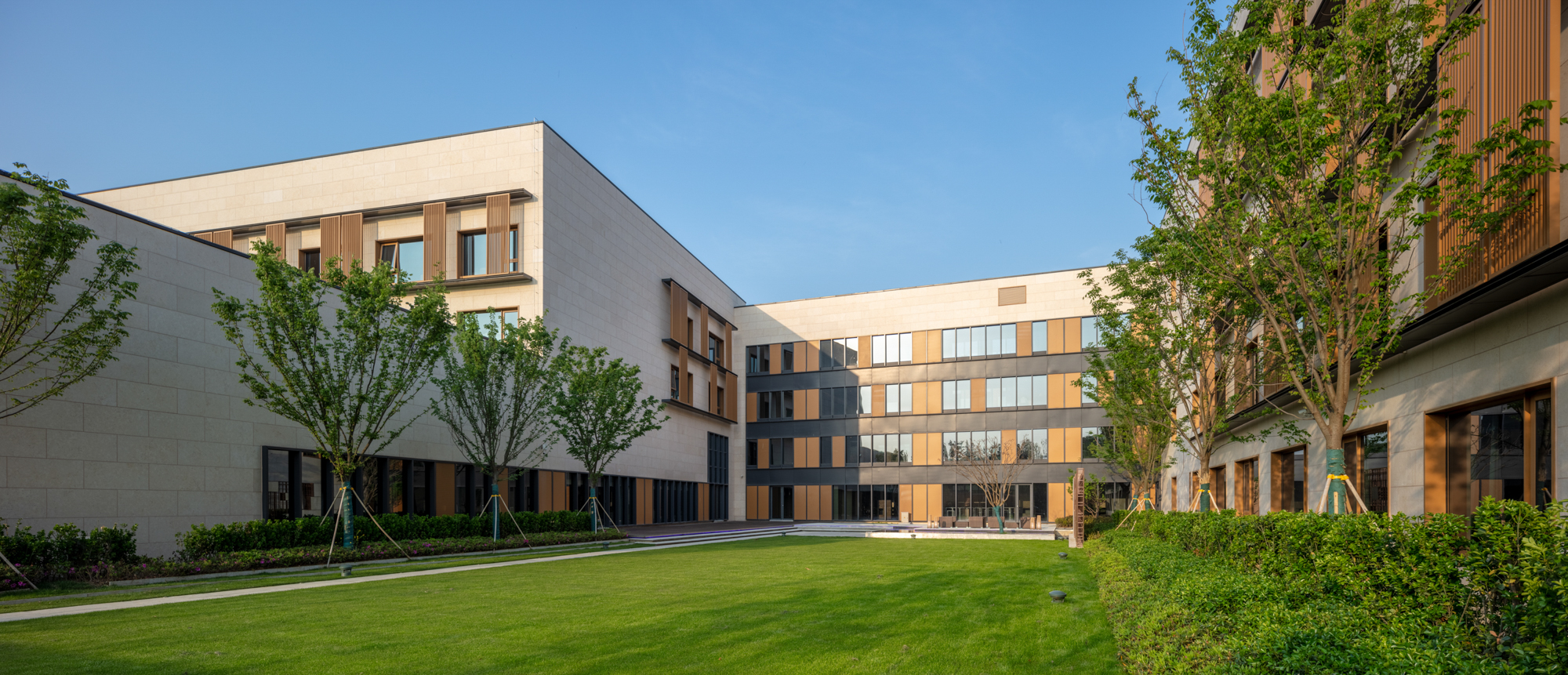
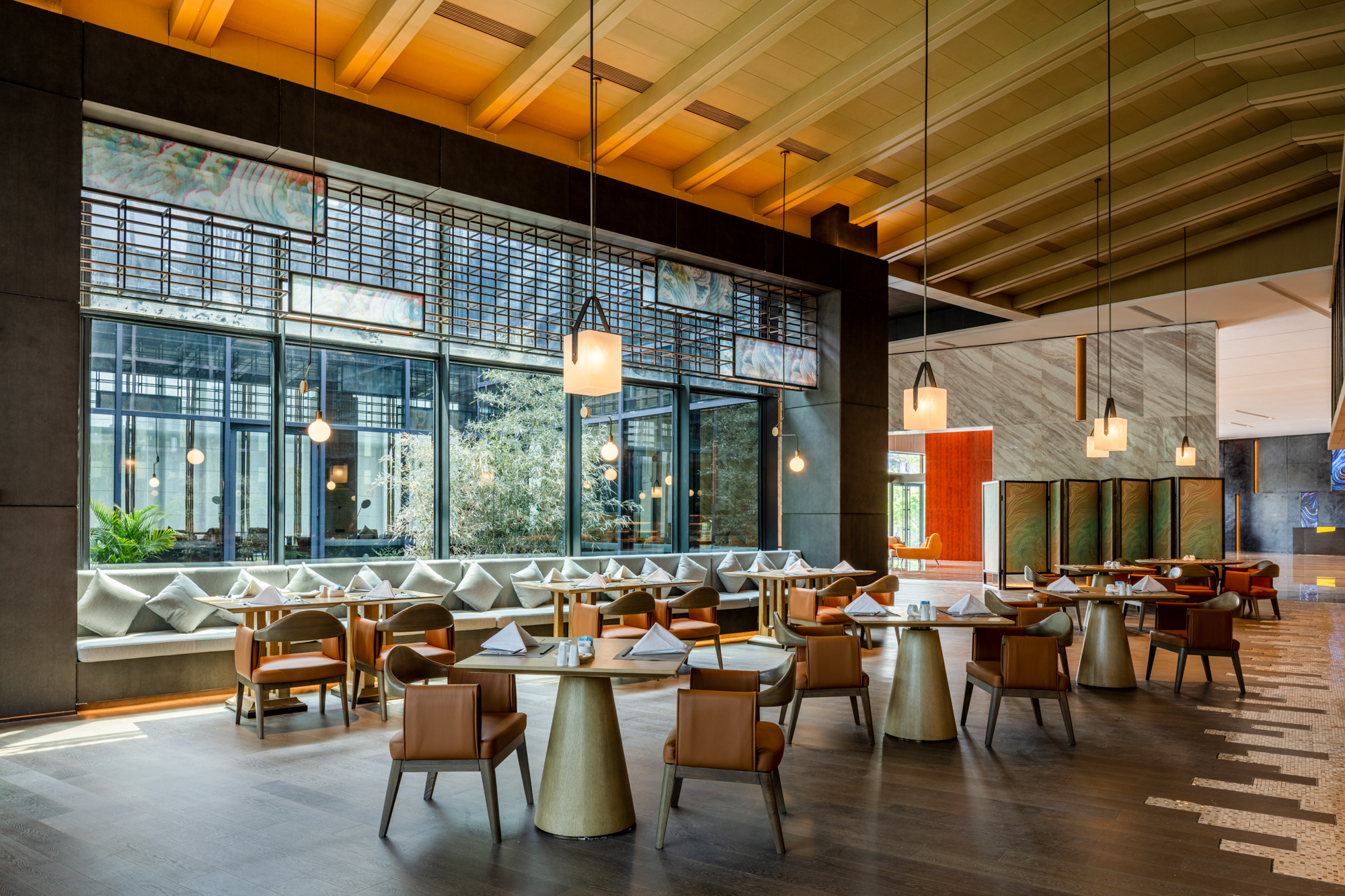
呼应南京地域建筑特点,各个院落都采用了方正的体块,又依据场地边界进行了扭转和高度上的错落。每个院落屋顶都采用了外高内低的金属直立锁边坡屋面,外立面采用了现代的平整屋脊线,而内院则形成四水归堂的传统院落意境。同时利用坡屋顶下的夹层空间,整合各种机电设备安装空间,使得酒店的第五立面干净整洁,同时减少了顶层客房屋顶的太阳直射。
Echoing the regional architectural characteristics of Nanjing, each courtyard is designed with a square shape, which is then twisted and differentiated in height according to the site boundary. The roof of each courtyard adopts the standing seam metal roofing structure that is higher outside and lower inside, and a flat hanging tile in the outer facade. The interior of the courtyard features an overhead opening with four inward slope-down roofs so that the occupants of the building could easily get rainwater, just like in a traditional Chinese courtyard. At the same time, the interlayer space under the sloping roof is used to integrate various spaces for the installation of electromechanical equipment, which makes the fifth facade of the hotel clean and tidy, while also reducing direct sunlight on the roof of top-floor guest rooms.
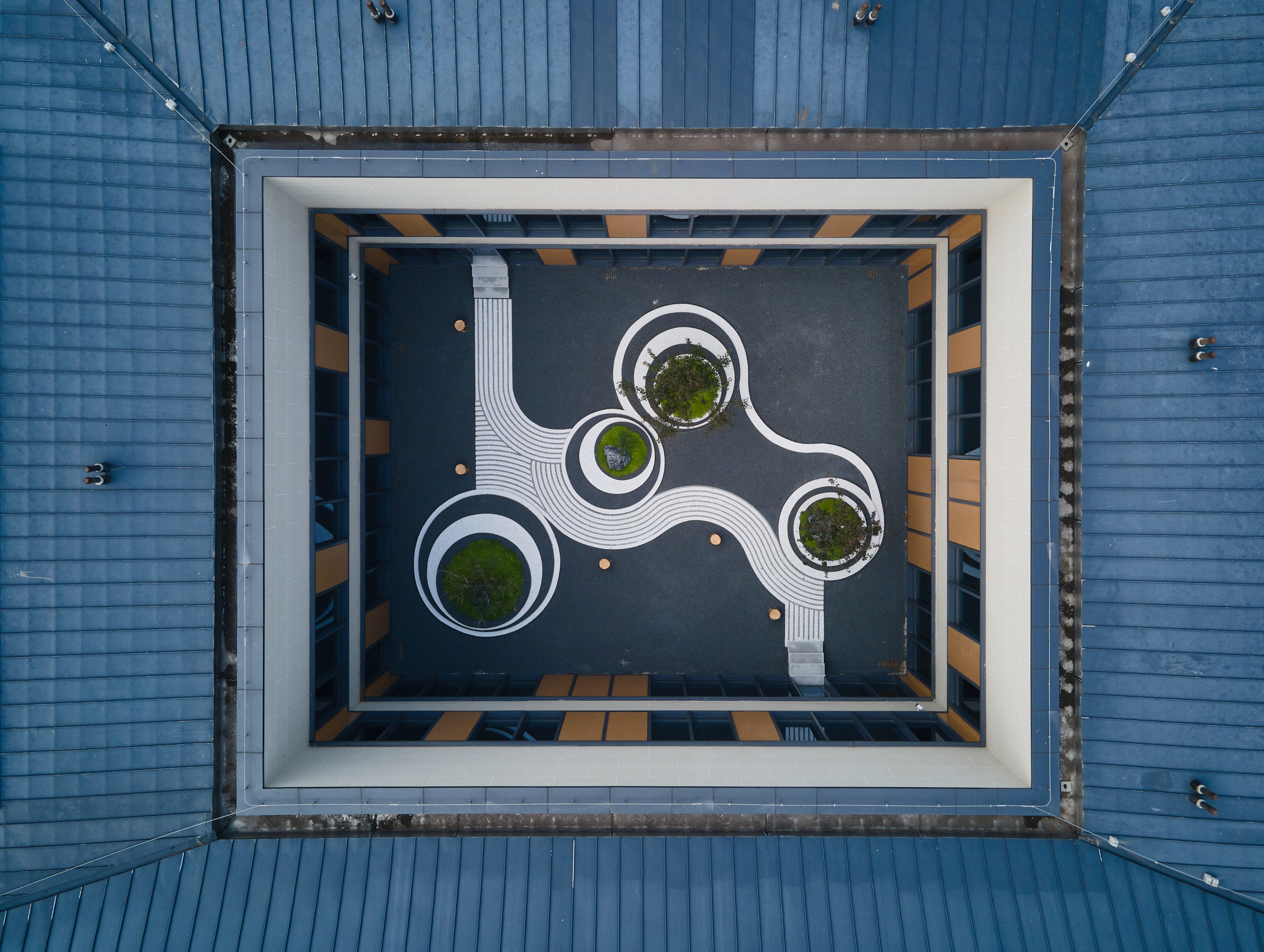
建筑立面通过虚与实区分公共区域与私密领域,考虑到酒店温馨宜居的特性,建筑立面材料和色彩都以暖色调为主,用浅米色的石材、仿木色的铝板及遮阳格栅、局部深灰色装饰线条勾勒建筑轮廓。酒店浅米色石材与木色遮阳铝制隔栅的搭配,映射了南方传统建筑白色墙面和深色木制窗扇的做法。整面的石材外墙和通透的玻璃幕墙、虚掩的遮阳格栅间或出现,营造出虚实对比强烈的立面效果。
The building facade makes distinctions between public and private areas by spatial arrangement. To create a warm and livable feeling for the hotel, warm colors are adopted for facade materials, with cream-colored stone materials, wood-like aluminum plate and sunshade grille, and dark gray decorative lines in some places to outline the building profile. The combination of cream-colored stone materials and wood-colored aluminum sunshade reflects the style of traditional buildings characterized by white walls and dark wooden sashes in southern China. The large stone-made exterior wall, transparent glass curtain wall and half-locked sunshade grille are juxtaposed to create a strong contrast between fullness and void.


设计图纸 ▽
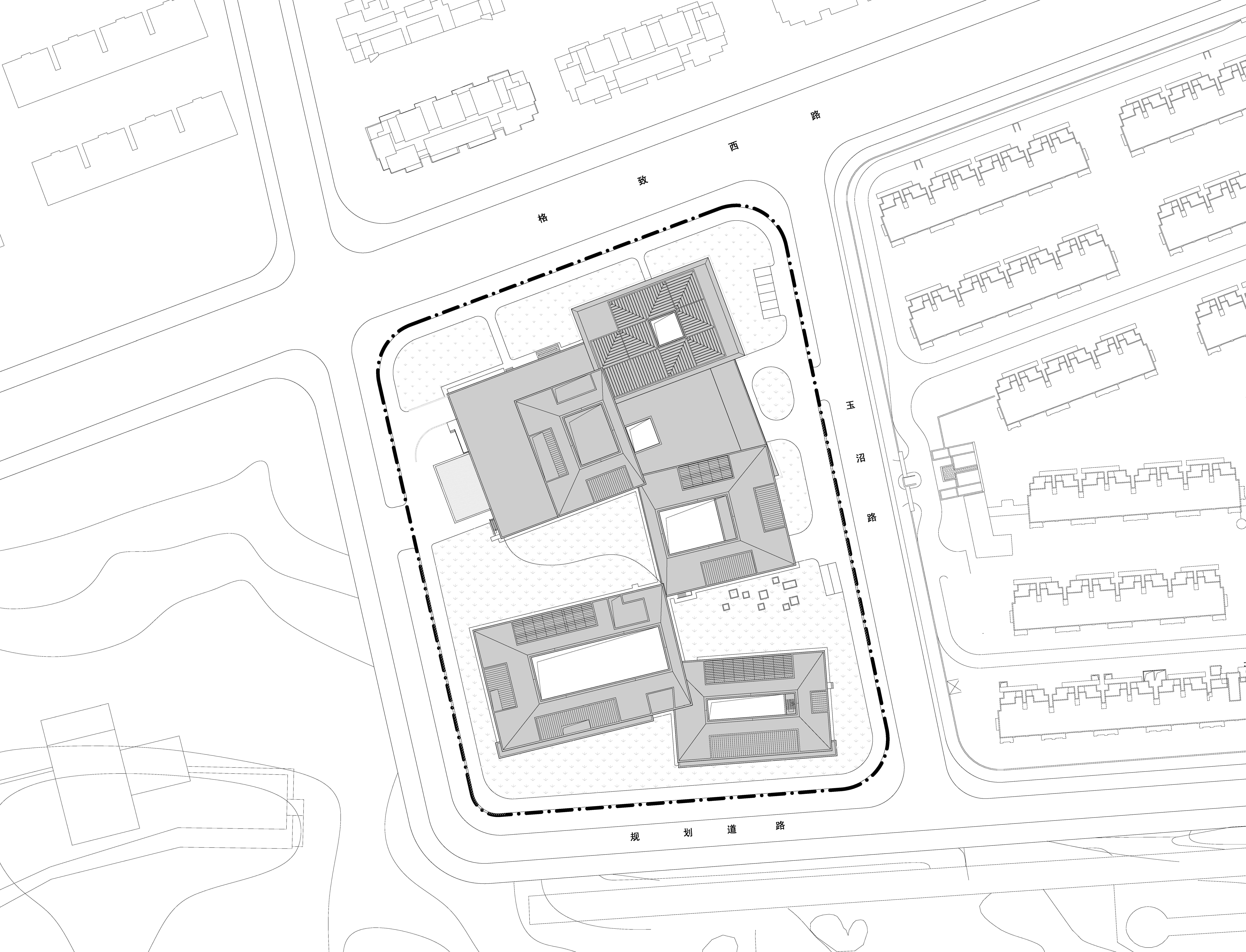
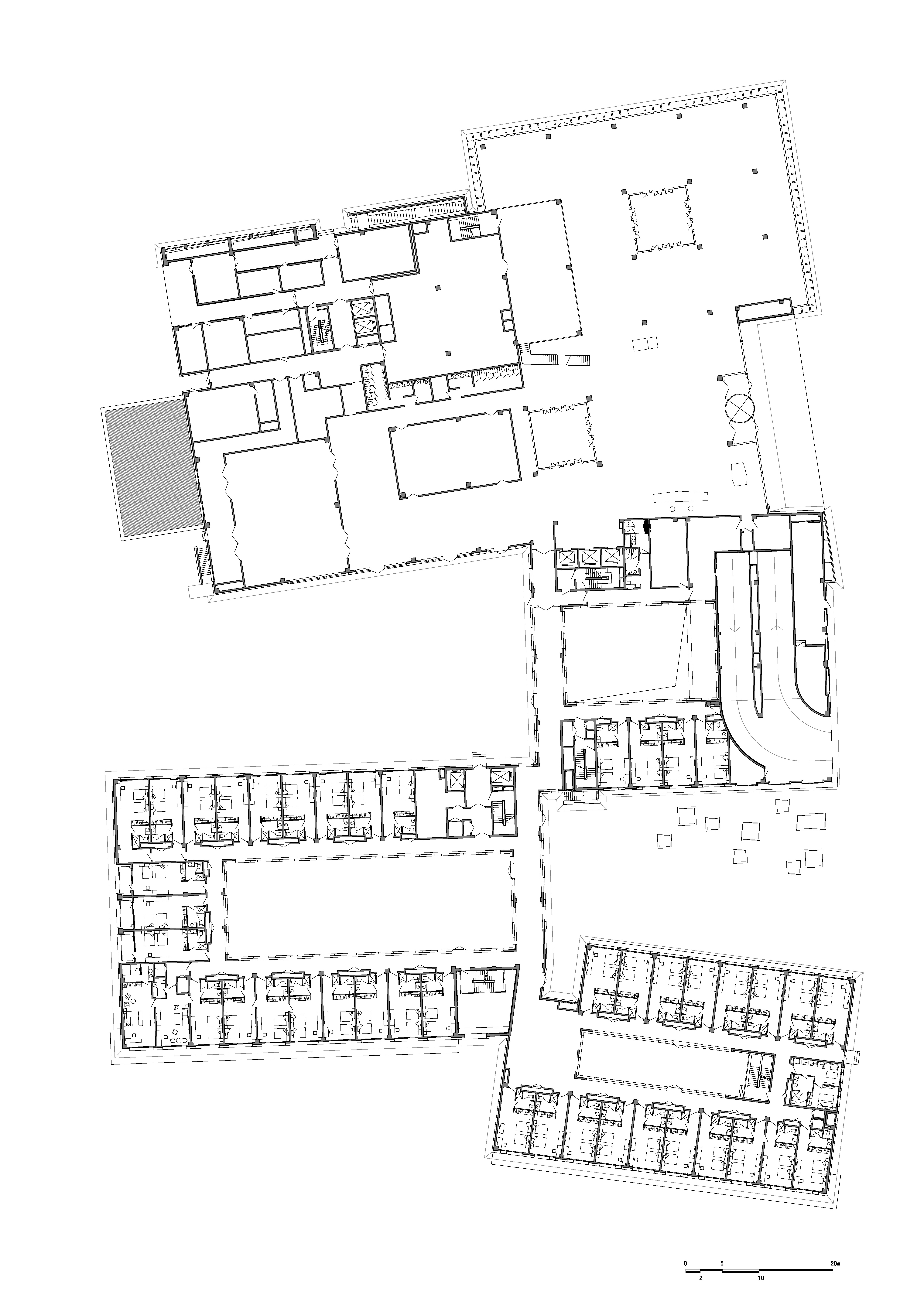





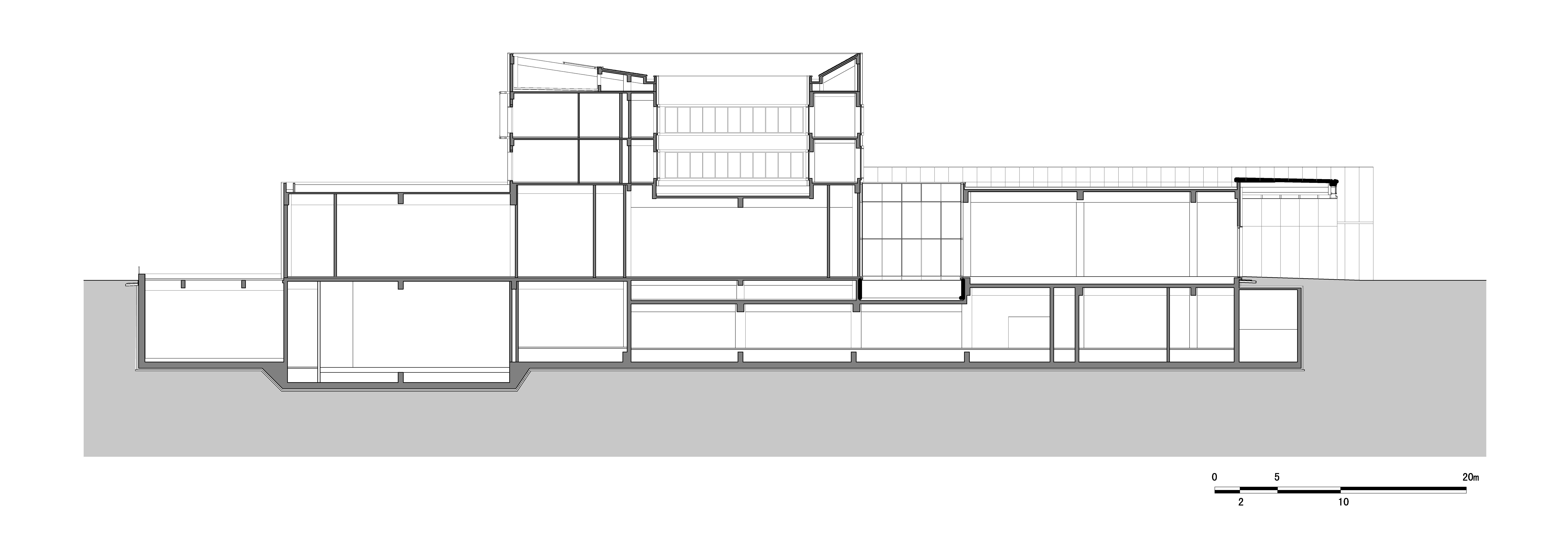
完整项目信息
项目名称:南京鲁能美高梅美荟酒店
项目类型:酒店建筑
项目地点:南京市江宁区
设计单位:北京市建筑设计研究院有限公司胡越工作室
主创建筑师:胡越
设计团队完整名单:胡越、顾永辉、邰方晴、冯婧萱、王西西、杨剑雷、杨育臣、杨晓宇、薛沙舟、尹航、骆平、马云飞、李胜奇、赵默、严一、申伟、吴威
撰稿人:王西西
业主:南京方山置业有限公司
建成状态:建成
设计时间:2016年2月—2018年5月
建设时间:2018年5月—2021年5月
用地面积:20300平方米
建筑面积:33265.17平方米
其他参与者:
景观:深圳市喜喜仕景观设计有限公司
室内:上海现代建筑装饰环境设计研究院有限公司
幕墙顾问:迈进外墙建筑设计咨询(上海)有限公司北京分公司
施工:中建八局第一建设有限公司
摄影师:陈溯,钓鱼台美高梅酒店管理有限公司
版权声明:本文由北京市建筑设计研究院有限公司胡越工作室授权发布。欢迎转发,禁止以有方编辑版本转载。
投稿邮箱:media@archiposition.com
上一篇:经典再读182 | 新精神馆:纯粹主义生活方式范例
下一篇:力量的有形表达:国际橄榄球体验馆 / Níall McLaughlin Architects