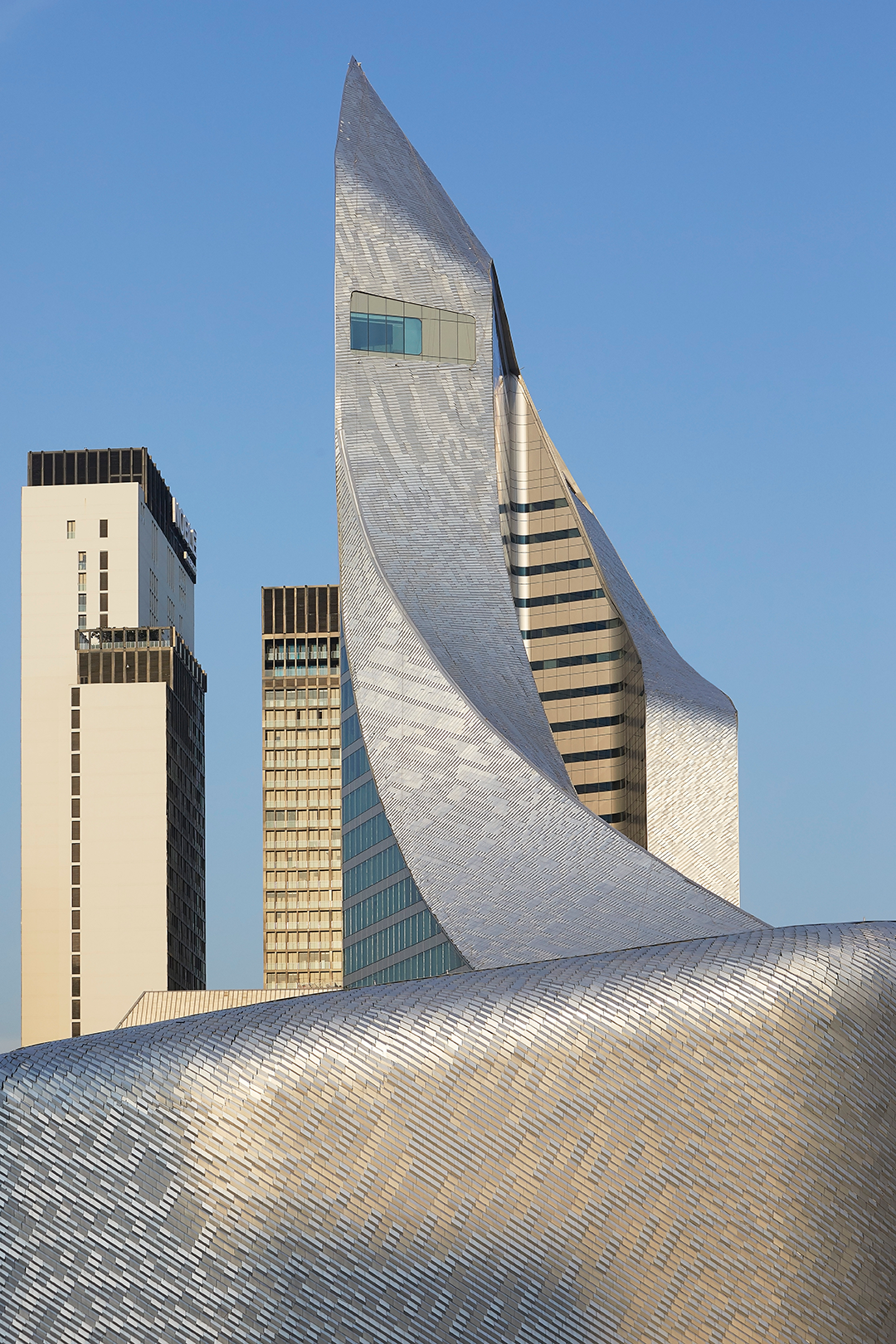
设计单位 AL_A
合作设计方 Pi Design
项目地点 泰国曼谷
建成时间 2017年
占地面积 13.9万平方米
曼谷“中央大使馆”项目坐落于英国大使馆原本的花园范围内,占地150万平方英尺(约合13.9万平方米)。这座建筑位于曼谷主要商业干道Ploenchit路边,以一个连贯、扭转的形态,将7层高的奢侈品零售裙楼和30层五星级酒店塔楼融合在一起。
Located within the former gardens of the British Embassy, along Ploenchit Road - Bangkok’s primary commercial artery, the 1.5 million sq ft Bangkok Central Embassy project merges a seven storey luxury retail podium and a thirty storey five-star hotel tower into a cohesive, twisting shape.
裙楼具有在城市背景中显得格外醒目的外立面,它将提供别致的零售体验。其设计既源于西方和亚洲其他大型购物中心的启发,但又与泰国的文化和语境紧密相连。
The podium façade, which sits so distinctly against the backdrop of the city, will house a retail experience that is totally unique to the country, if not the region; one that has been inspired by the sophistication of major Western and Asian shopping malls, but that is deeply rooted in the culture and context of Thailand.
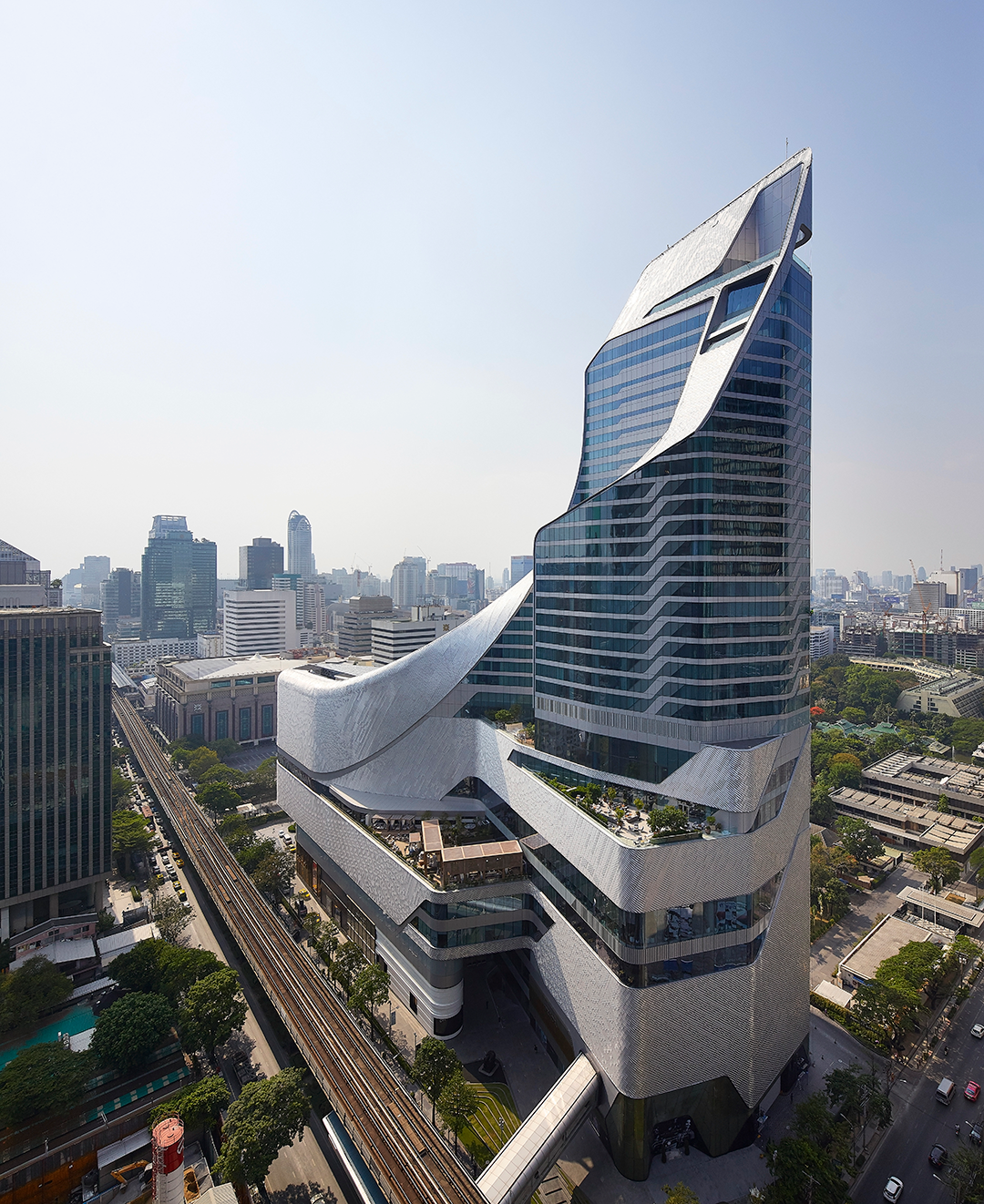
设计以“连续的环”为概念,将酒店和购物中心衔接在一起,使得裙楼和塔楼之间,以及各功能之间的融合更加直观。塔楼的连续线条在视觉上削减了裙楼的体量,并创造出一个在所有方向上都不对称的结构。
The hotel and shopping mall are bound together using the notion of a continual looped form to give a more intuitive merging between plinth and tower and between the programmes. The continuity of the tower line appears to break down the volume of the mass of the plinth, creating a structure that is asymmetrical in all dimensions.
从裙楼延伸而上的体量包裹着两个竖向的采光井,将内部空间打通,顺势构成各楼层的退台式露台,并对酒店功能区域进行划分。与客人相关的较为私密的功能区面向奈勒特公园的花园景观,而酒店酒吧、接待休息室和屋顶花园则面向市中心。
The elevated form that rises from the podium wraps around two vertical light wells, opening up internal spaces to reveal stepped terraces, and dividing hotel functions; private guest-related programmes face the gardens of Lai Nert Park, while the hotel bar, reception lounge and sky terrace face the city centre.
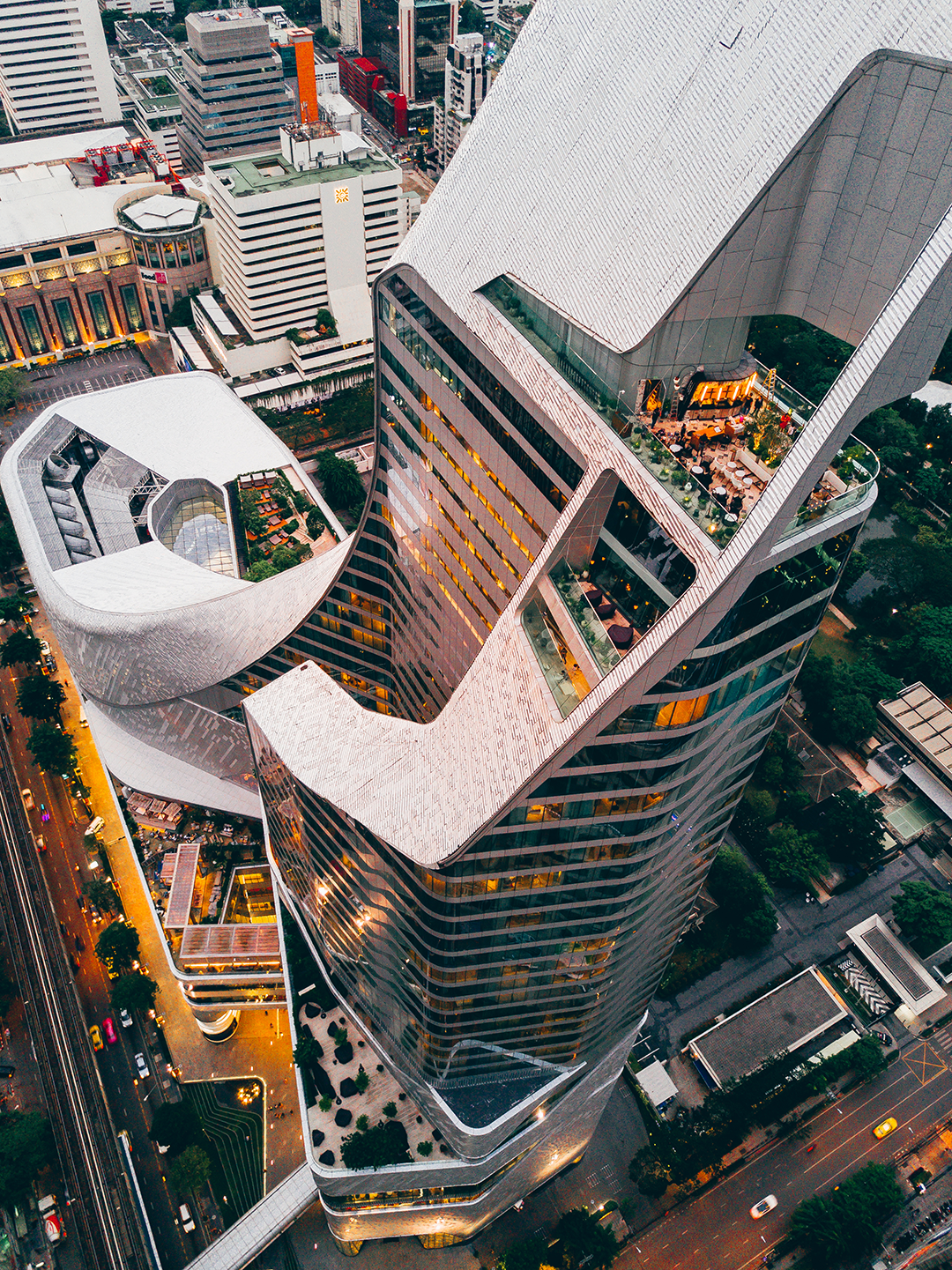
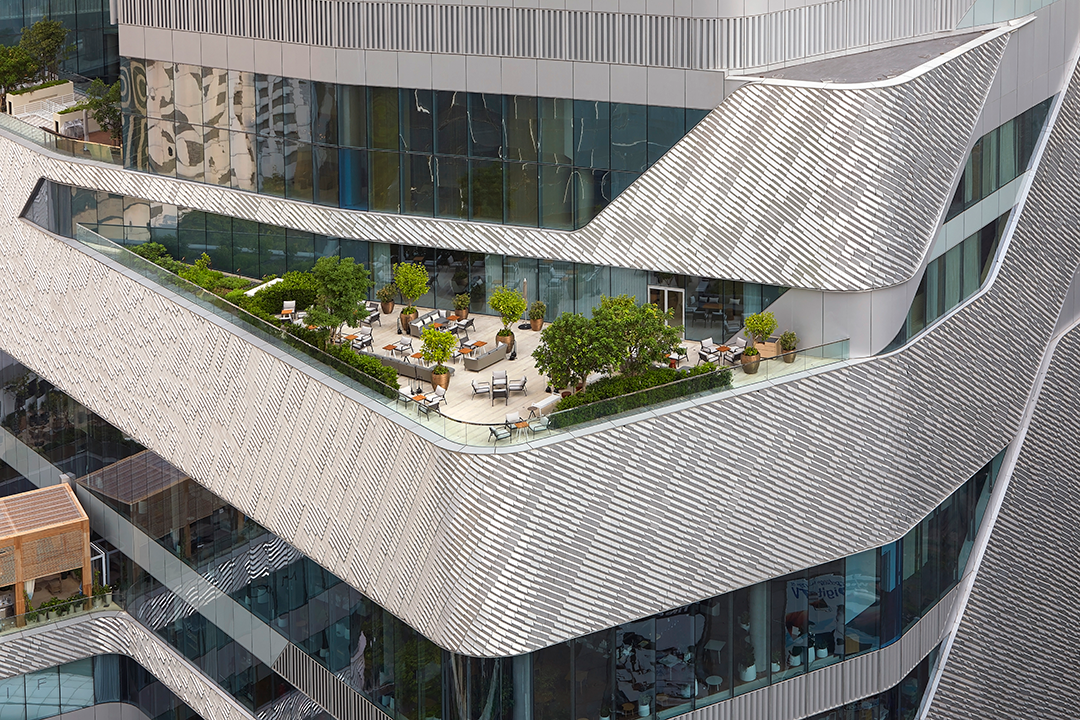
建筑的外表皮借鉴了泰国传统建筑中的图案和花纹,但采用了一系列长条形铝瓦板来呈现。瓦板的分布形成了类似摩尔纹的图案,在光线的作用下熠熠生辉,映衬着天空和城市,随着外界光影不同而变幻万千。这种丰富的图案在视觉上强调了建筑的外部覆层,同时也为裙房部分的不透明立面增添了尺度感和质感。立面所有玻璃部分都与铝制表皮精心衔接、融合。
Drawing on motifs and patterns found in traditional Thai architecture, the external skin of the building is characterised by a range of extruded aluminium tiles, to create a dynamic pattern in response to external conditions. The distribution of tiles creates a moiré-like pattern, articulated by the play of light and reflects both the sky and the city. This rich pattern visually emphasizes the wrapping form of the building as well as providing scale and texture to the opaque frontage at podium level. All glazed areas are designed to merge seamlessly with the aluminium skin.
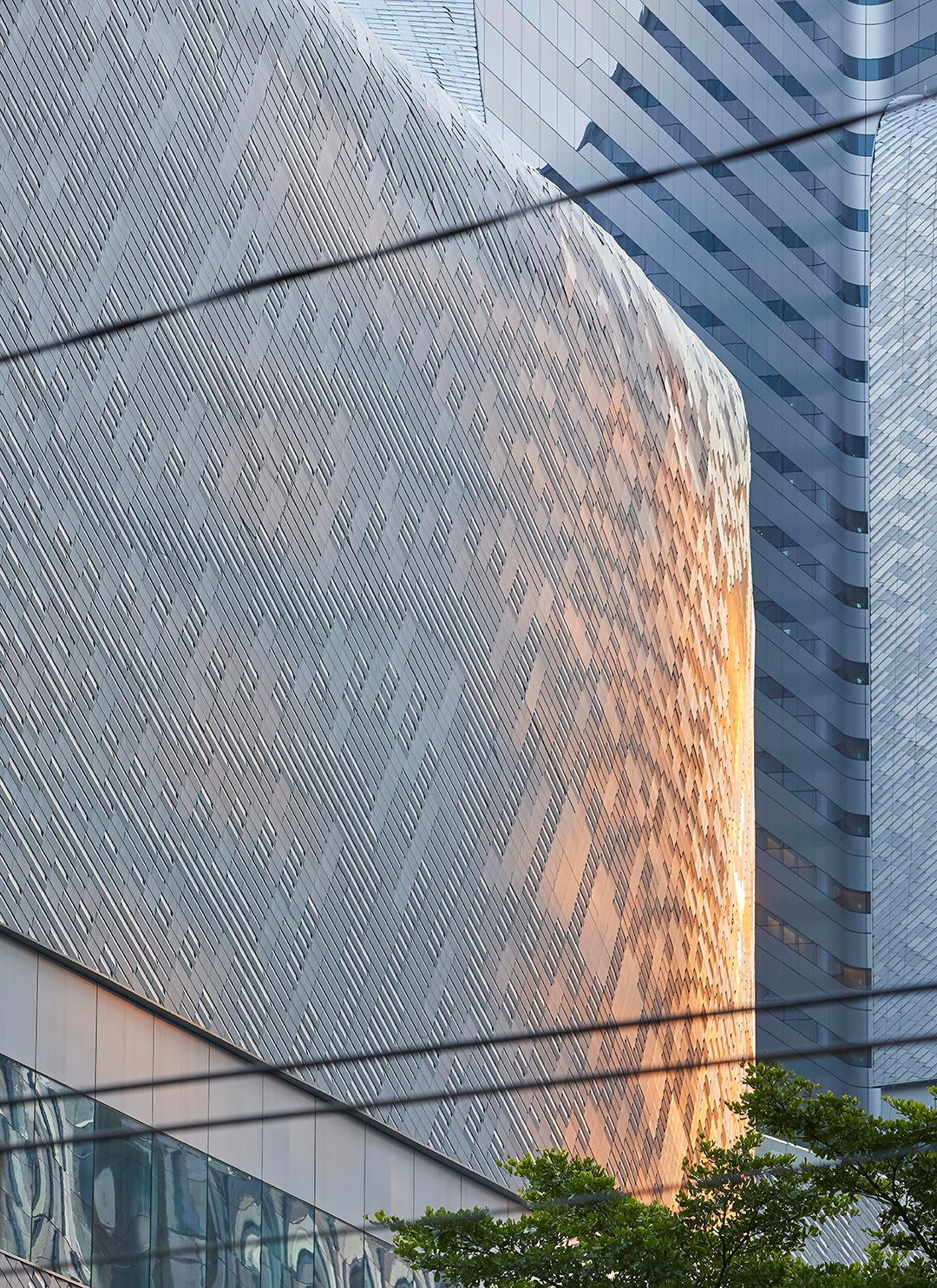
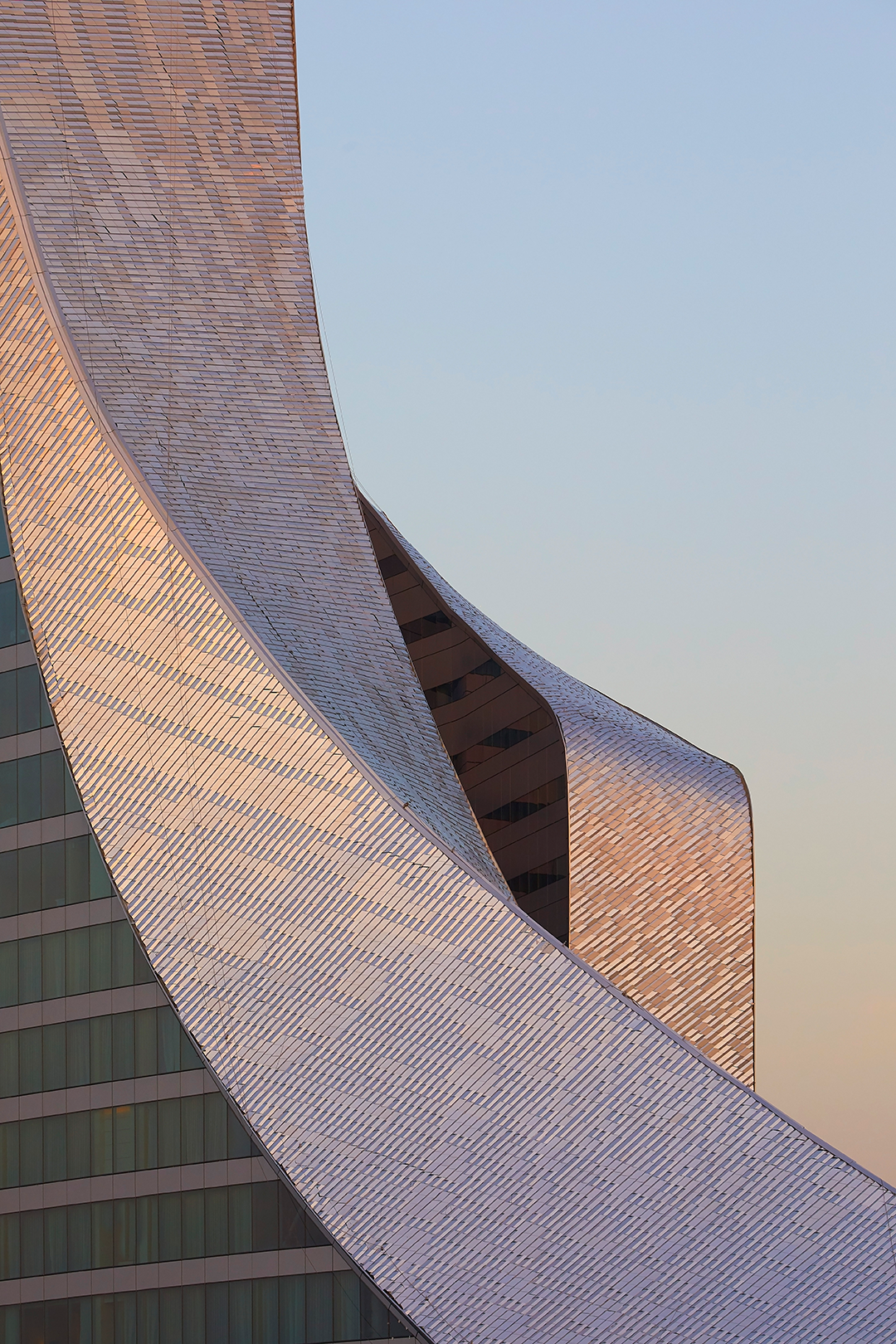
这个项目汇集了许多截然相反的元素,并模糊了它们之间的界限:塔楼与裙楼、立面与屋顶、本地工艺与数字技术、泰国传统与现代设计。该设计既拥抱前沿技术,又尊重当地的传统和文化,宣扬一种具有感知力的现代建筑语言。在融合所在语境的同时,建筑对于场地完成了重新定义。
Bangkok Central Embassy blurs boundaries between diametrically opposing elements: tower & plinth, façade & roof, local craftsmanship & digital technology, Thai tradition & contemporary design. By embracing advanced technology as well as local heritage and culture, the building celebrates a perceptive and contemporary architectural language. It is a design that is local to its surrounding yet simultaneously redefines the location.
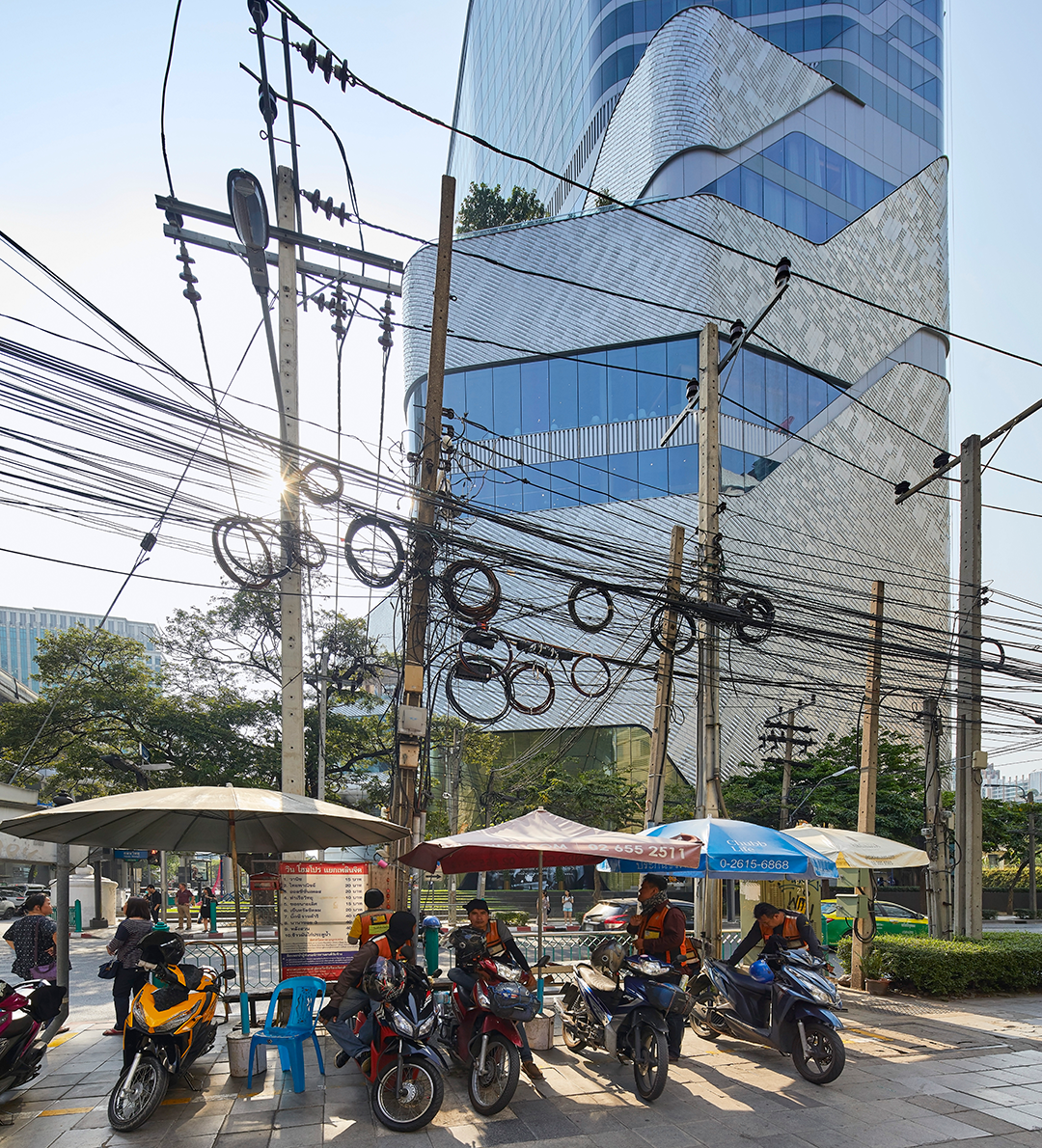
完整项目信息
Client: Central Retail Corporation
Programme: Mixed-use luxury retail, entertainment and hotel complex
Area: 145,000m²
Status: Completed 2017
Architect: AL_A with Pi Design
Images: Hufton+Crow and Edward Barnieh
本文由AL_A授权有方发布。欢迎转发,禁止以有方编辑版本转载。
上一篇:薄宏涛:做“水到渠成”的城市更新|筑境20周年访谈
下一篇:Valerio Olgiati新作:荒野中的居所,Pereiro Do Cha