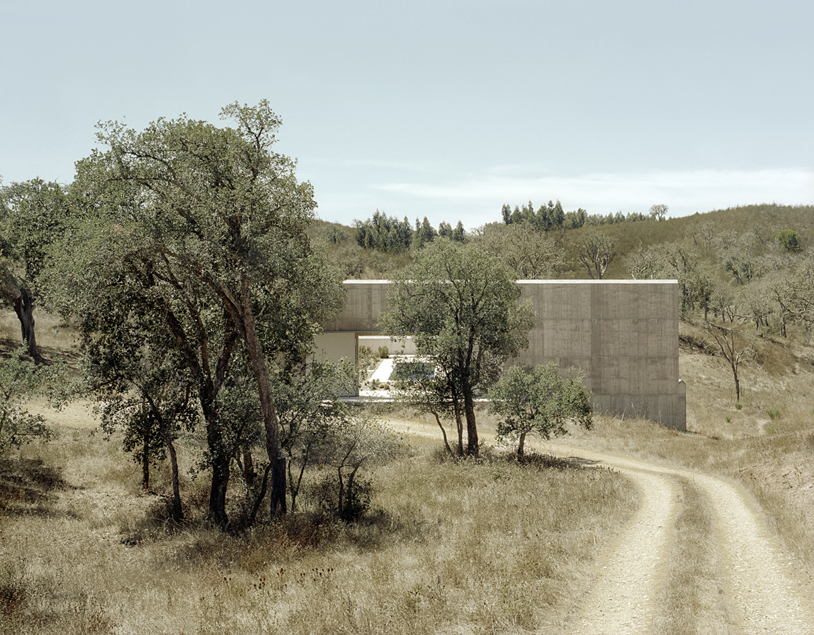
▲ 植物掩映中的建筑 ©PauloCatrica
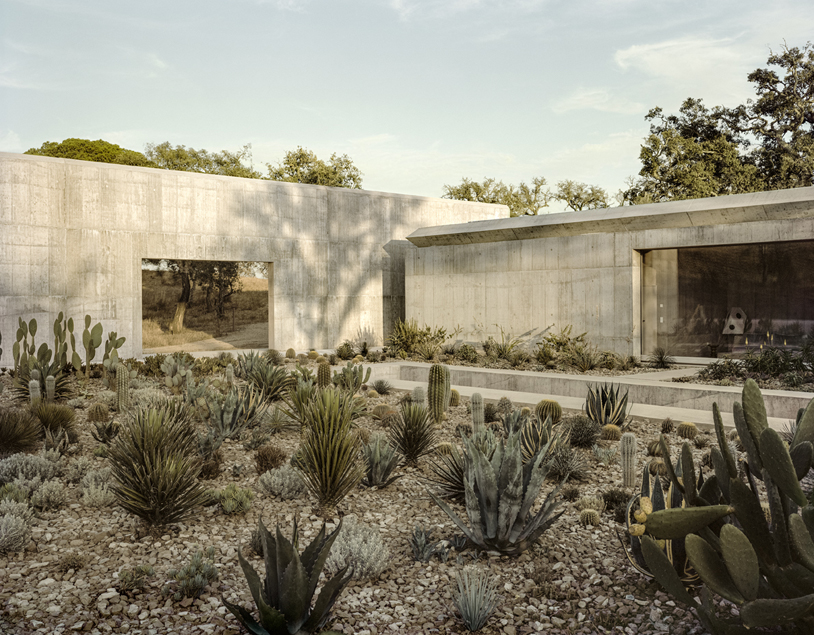
设计单位 VALERIO OLGIATI
项目地点 葡萄牙阿连特茹
建成时间 2021年
本文英文原文由设计单位提供。
房屋位于葡萄牙阿连特茹,距离大海10公里。该地区以其辽阔广袤的地貌和乡村景观而闻名。
The house is located in Alentejo, Portugal. It is 10 km away from the ocean. The area is known for its wide-open spaces and its rural landscape.
房子位于一条土路的尽头,坐落在山丘之间,周围环绕着栓皮栎树。
The house is set at the end of a dirt road, in between hills and surrounded by cork oaks.
在这片荒凉又绵延起伏地带中间有一片平台地,一个花园坐落在平台上,花园里有一个亭子一样的房子。
In the middle of this wild, hilly landscape there is a platform and on it a garden with a pavilion like house in it.

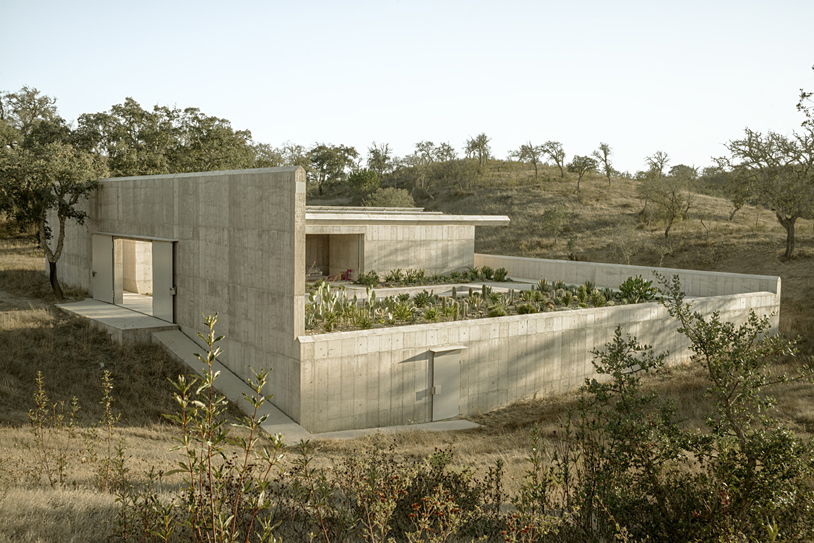
平台周围有高度不一的围墙,为平台上的生命提供庇护。围墙的设置,使人们对周围景观有了不同的空间感知。
There are walls of different heights around the platform that protect the life on it. The setting of walls allows a differentiated spatial perception of the surrounding landscape.
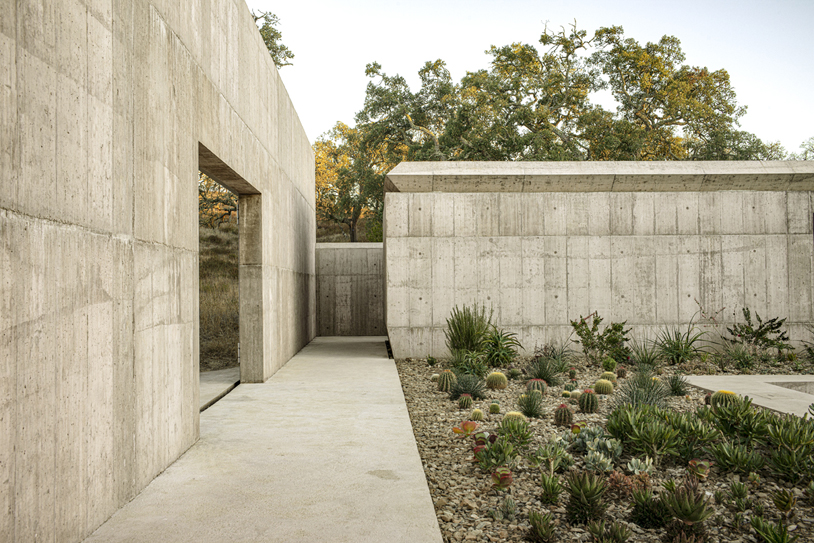

穿过入口大门,蓝色的石英岩透过泳池的水面闪闪发光。
Through the entrance gate, the blue quartzite shines through the deeper water surface of the pool.
在有混凝土沙发的房间里,只有一个向北的开口,从那里可以看到明亮的花园和游泳池,也可以看到更远处的野外景观。
From the room with a concrete sofa there is the only opening towards north, which allows a view over the illuminated garden and the pool into the wild landscape.
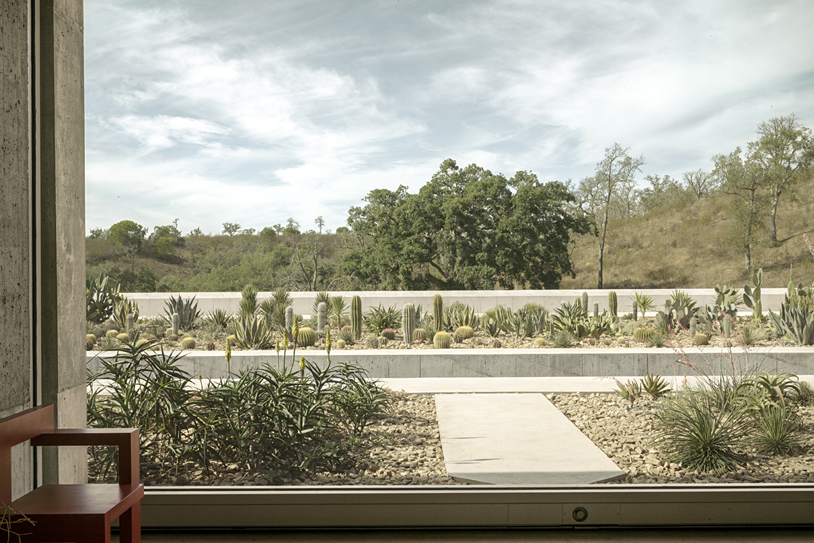
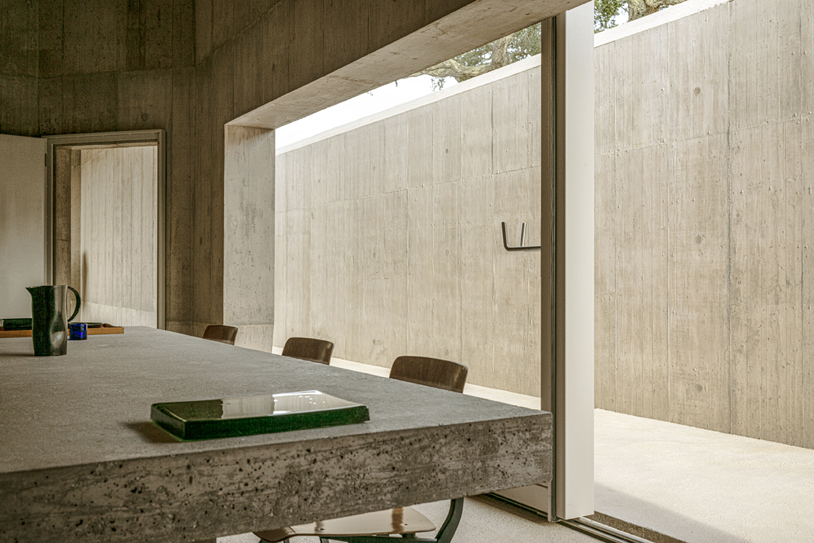
房屋本身内部没有用于连接的走廊,而依靠花园的道路系统将各个房间连接起来。
There is no internal connecting corridor in the house itself. The garden's path system connects the rooms.
一切都设置好了,这样在炎热的夏天,房子里就有足够的遮阴;而在更为凉爽的冬天,阳光可以照进房间的深处。
Everything is set so that there is enough shade inside the house during the hot summer and that the sun can shine deep into the rooms in the cooler winter.
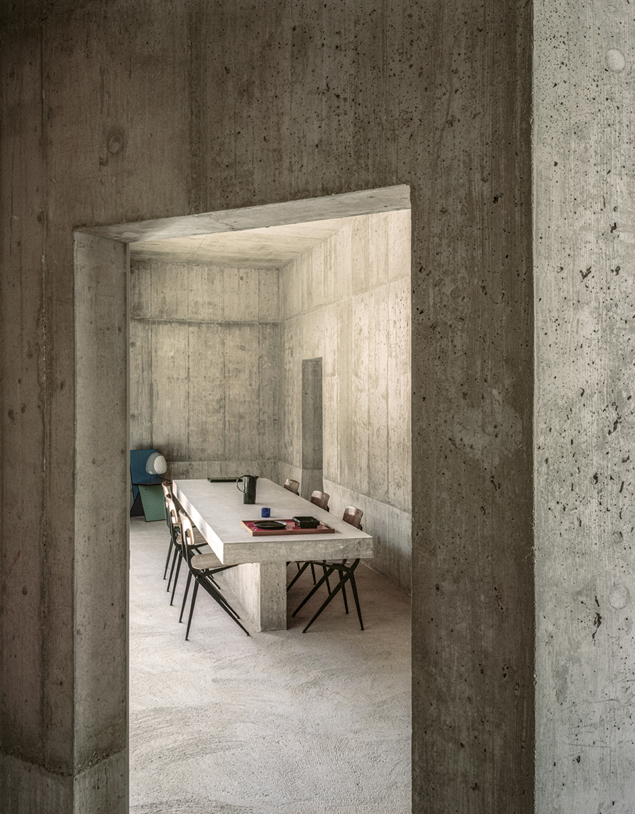
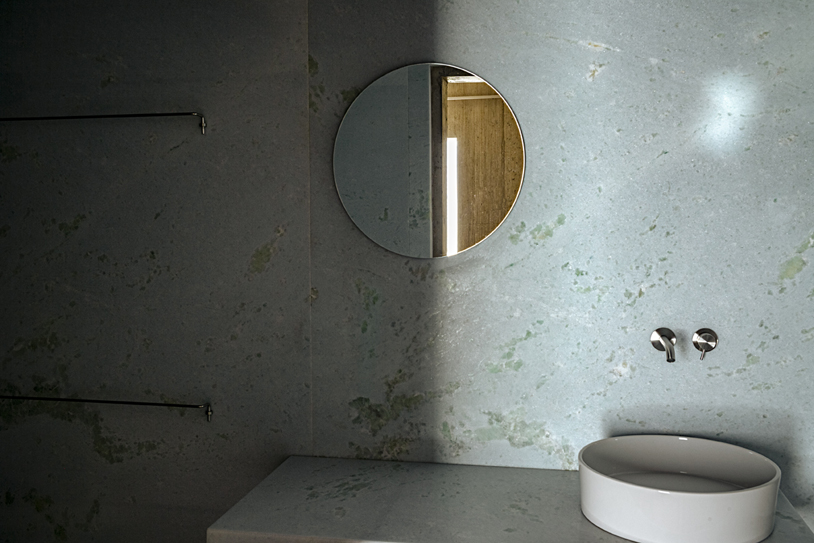
设计图纸 ▽
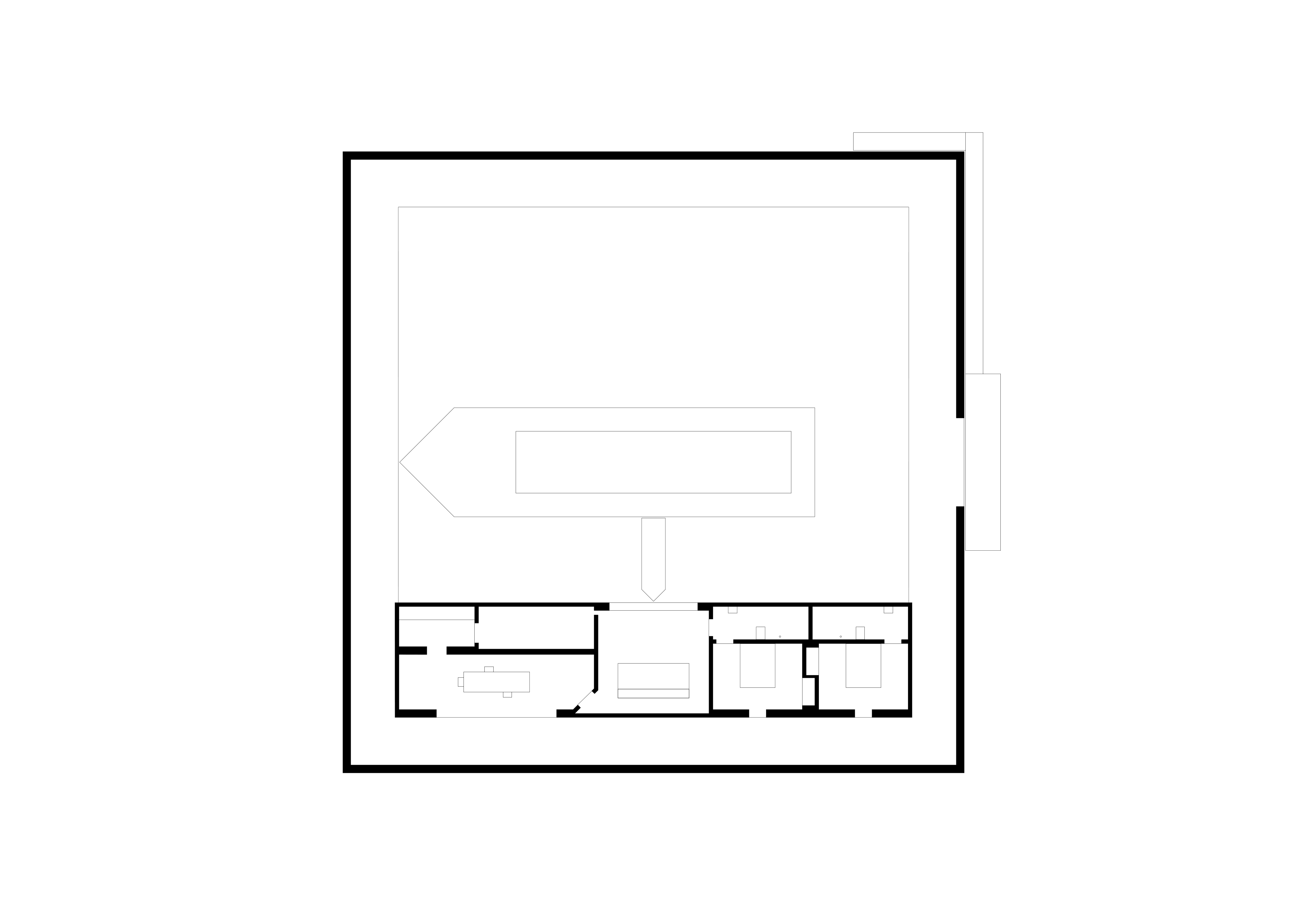
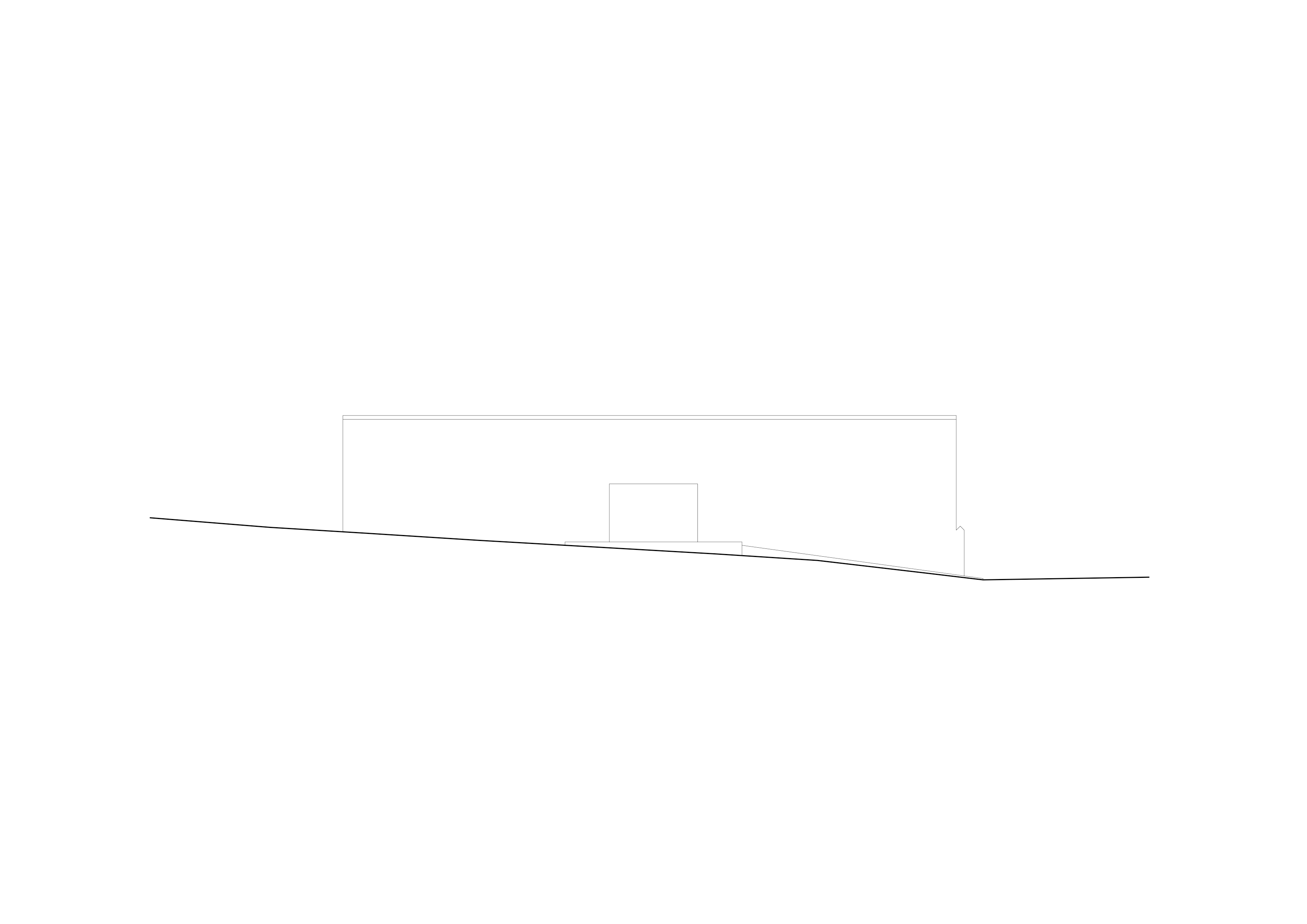
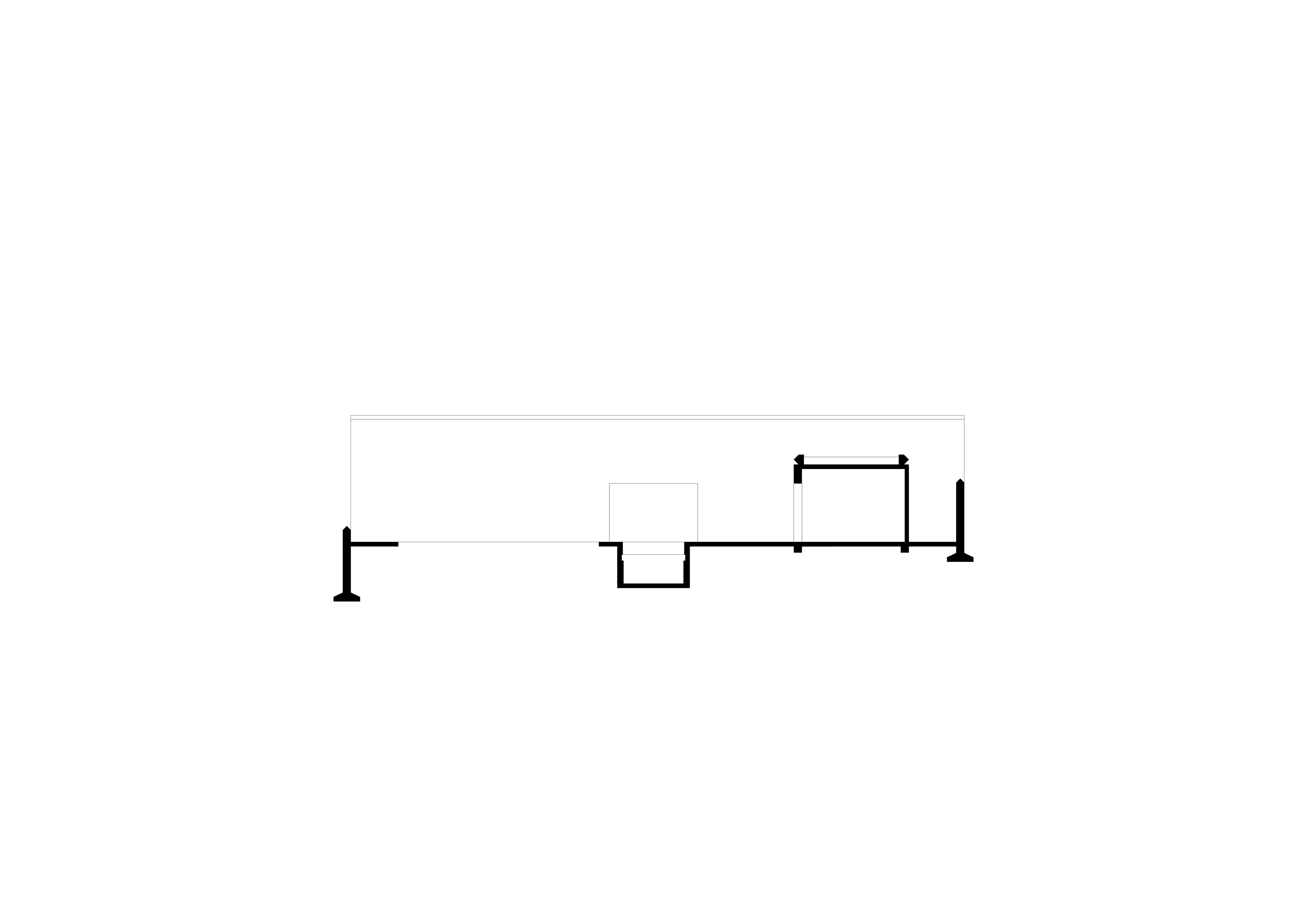
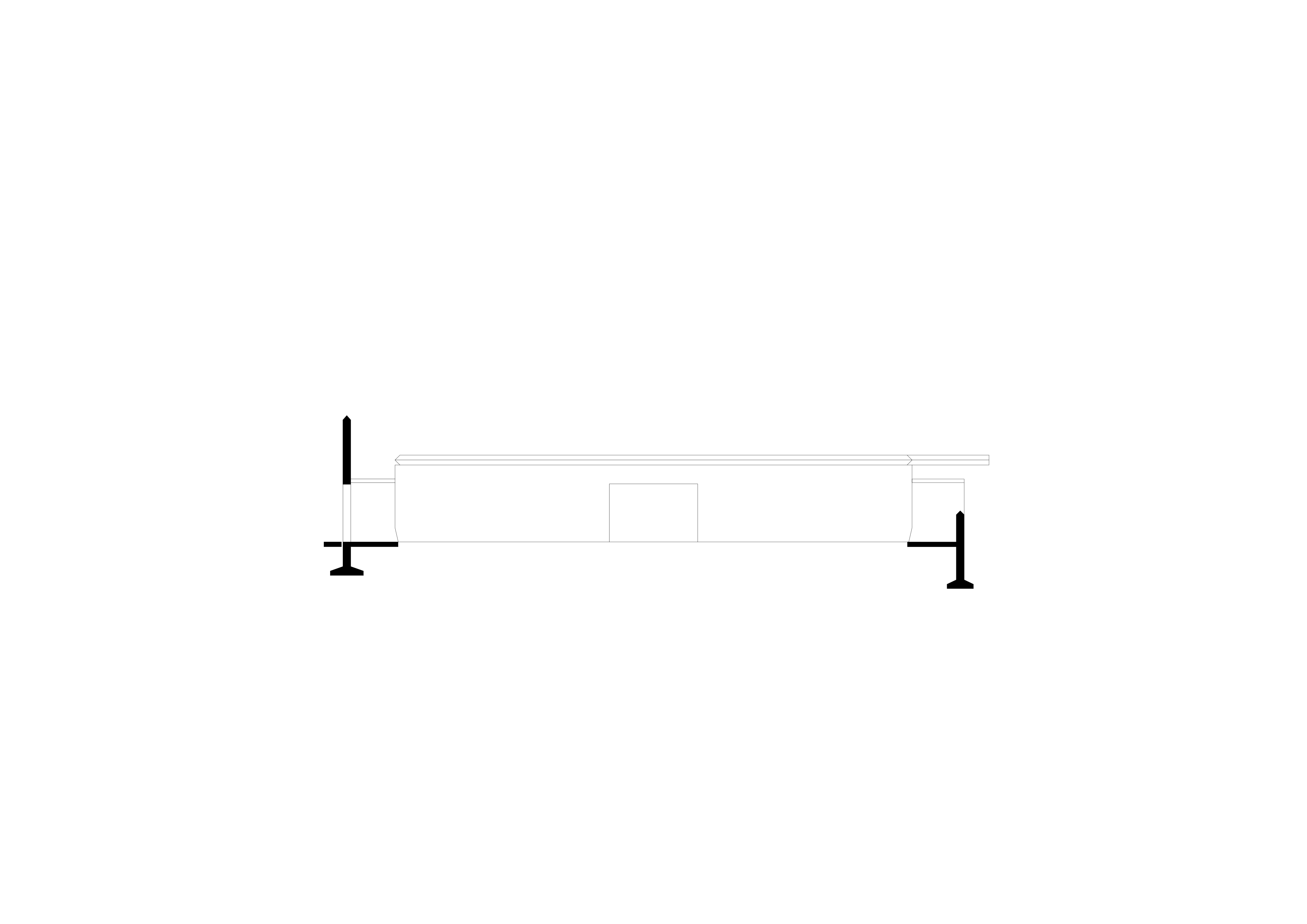
完整项目信息
object: house
location: Alentejo, Portugal
client: -
architect: VALERIO OLGIATI, Senda Stretga 1, CH-7017 Flims Tel. +41 81 552 05 05, mail@olgiati.net
collaborators: Anthony Bonnici
local architect: Patricia da Silva, Travessa do Giestal 43A,1300-277 Lisboa
contractor: Matriz Sociedade de Construções Lda., Rua do Monte 151, 4470-558 Vila Nova de Telha, Maia
structural engineer: Edgar Brito, Clanet&Brito, Rua de Júlio Dinis, 947,4E, Porto Portugal
materials: in-situ concrete, marble
begin of planning: May 2018
start of construction: August 2020
end of construction: August 2021
copyrights plans: ©archive Olgiati
copyrights pics: ©PauloCatrica
本文由VALERIO OLGIATI授权有方发布。欢迎转发,禁止以有方编辑版本转载。
上一篇:英国使馆旧址上建成,曼谷商业综合体,AL_A设计
下一篇:工业的回响:华新水泥厂烘干车间改造 / 联投湖北省院李保峰工作室+地点空间