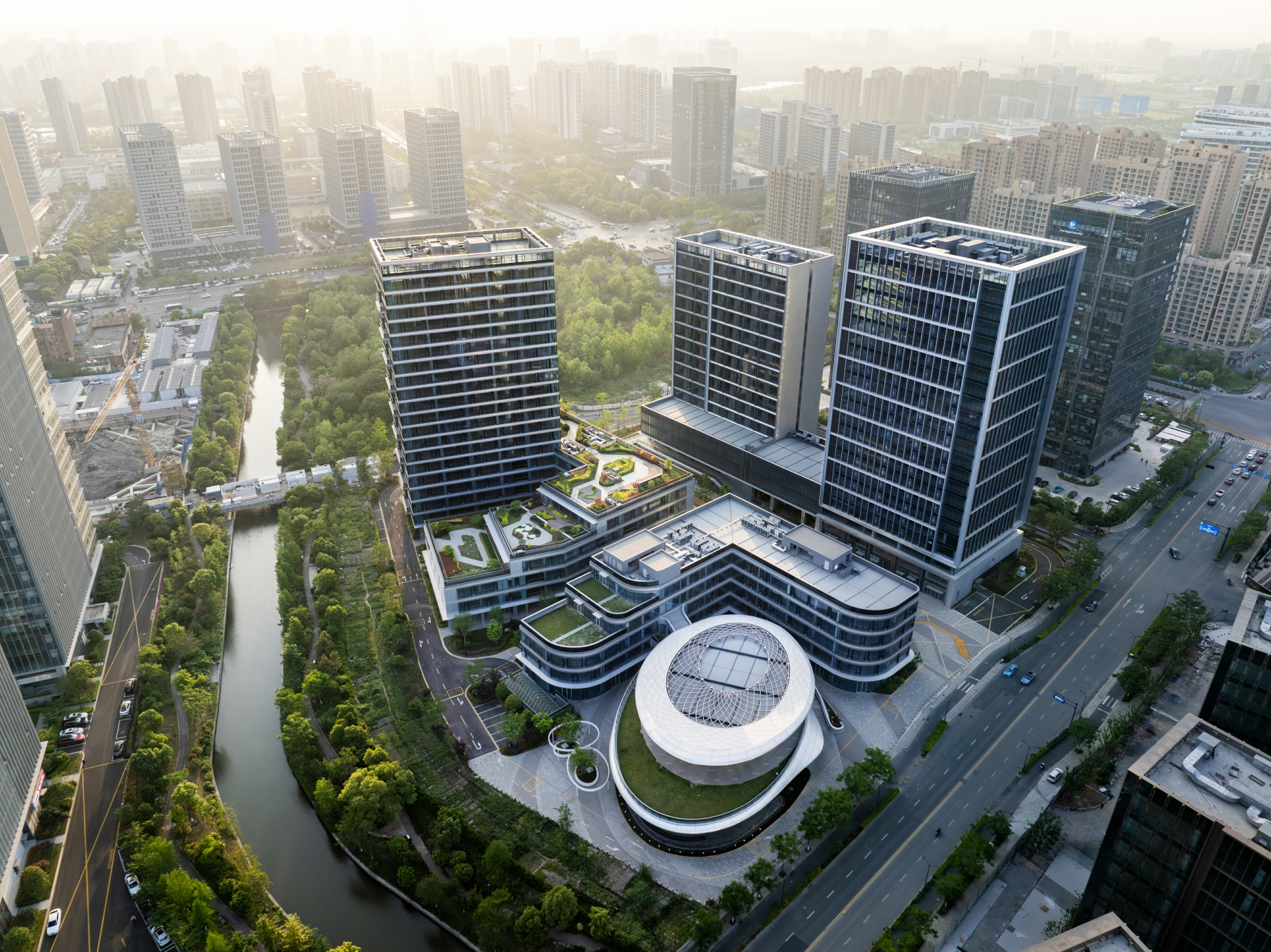
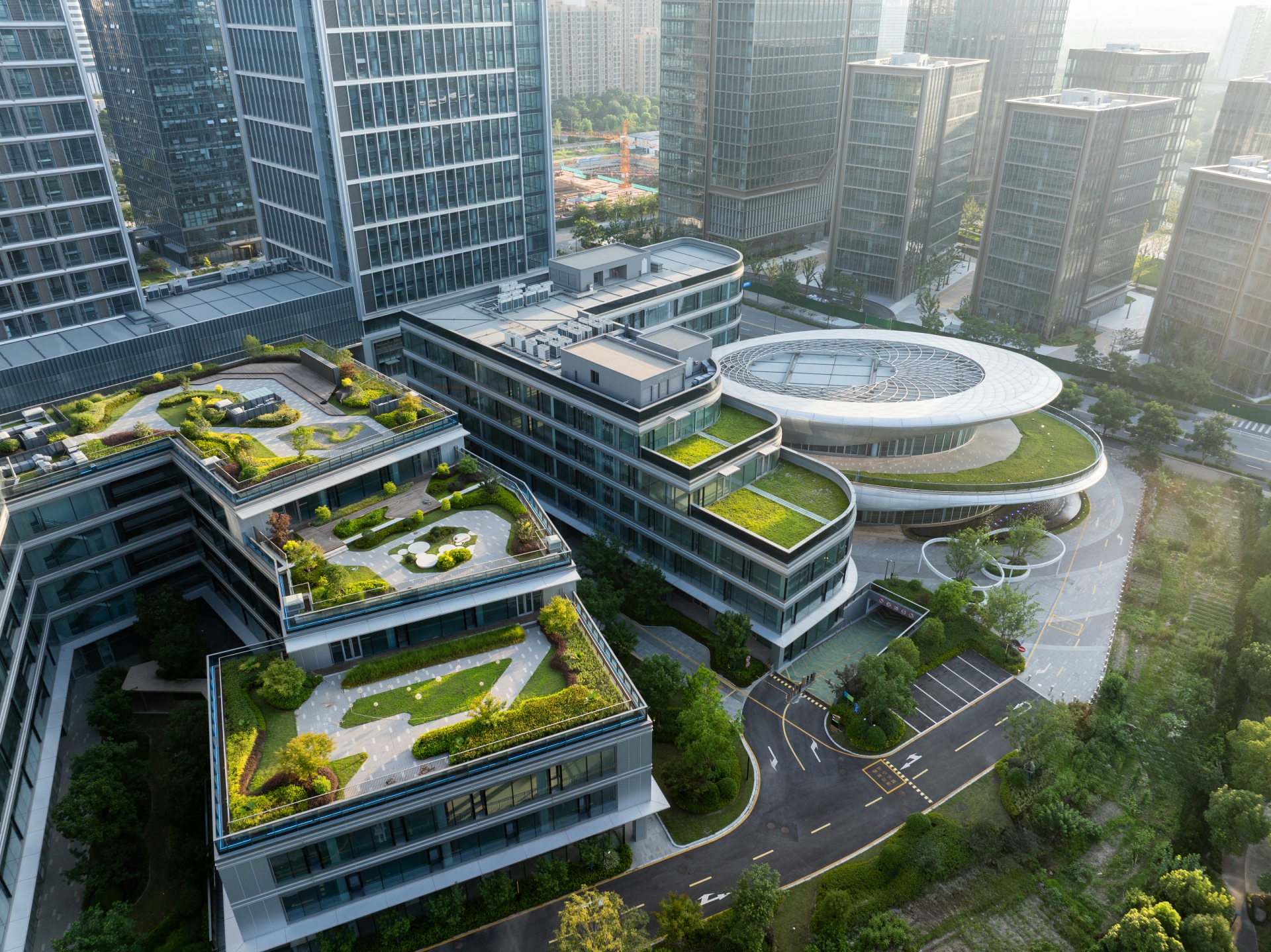
设计单位 SEA东南设计
项目地点 浙江杭州
建设时间 2025年4月
建筑面积 142713.95平方米
本文文字由设计单位提供。
从这面到那面,城市的各种形象在不断翻番,但是却没有厚度,只有正反两面:就像一张两面都有画的纸,两幅画既不能分开,也不能对看。
From one side to the other, the city's images multiply without thickness, like a sheet of paper painted on both sides—two faces inseparable yet never meeting.
——伊塔洛·卡尔维诺《看不见的城市》
—Italo Calvino, Invisible Cities
设计位于杭州市拱墅区智慧网谷小镇核心区,作为浙江版“中关村”的核心载体,依托杭州数字经济“一号工程”的产业定位,区域内已形成新浪、360、华为云等龙头企业总部集聚效应。项目毗邻京杭大运河生态景观带,坐拥地铁15号线谢村站交通枢纽,承载着大城北首个千亿级产业平台的发展使命。
Located in the core area of Hangzhou’s Gongshu District Smart Valley Town, this project serves as Zhejiang’s answer to Beijing’s Zhongguancun, leveraging Hangzhou’s "Digital Economy No.1 Project" industrial strategy. The area hosts headquarters of industry giants like SINA, 360, and Huawei Cloud. Adjacent to the Grand Canal ecological corridor and Metro Line 15’s Xiecun Station, it anchors a billion-dollar industrial platform in northern Hangzhou.
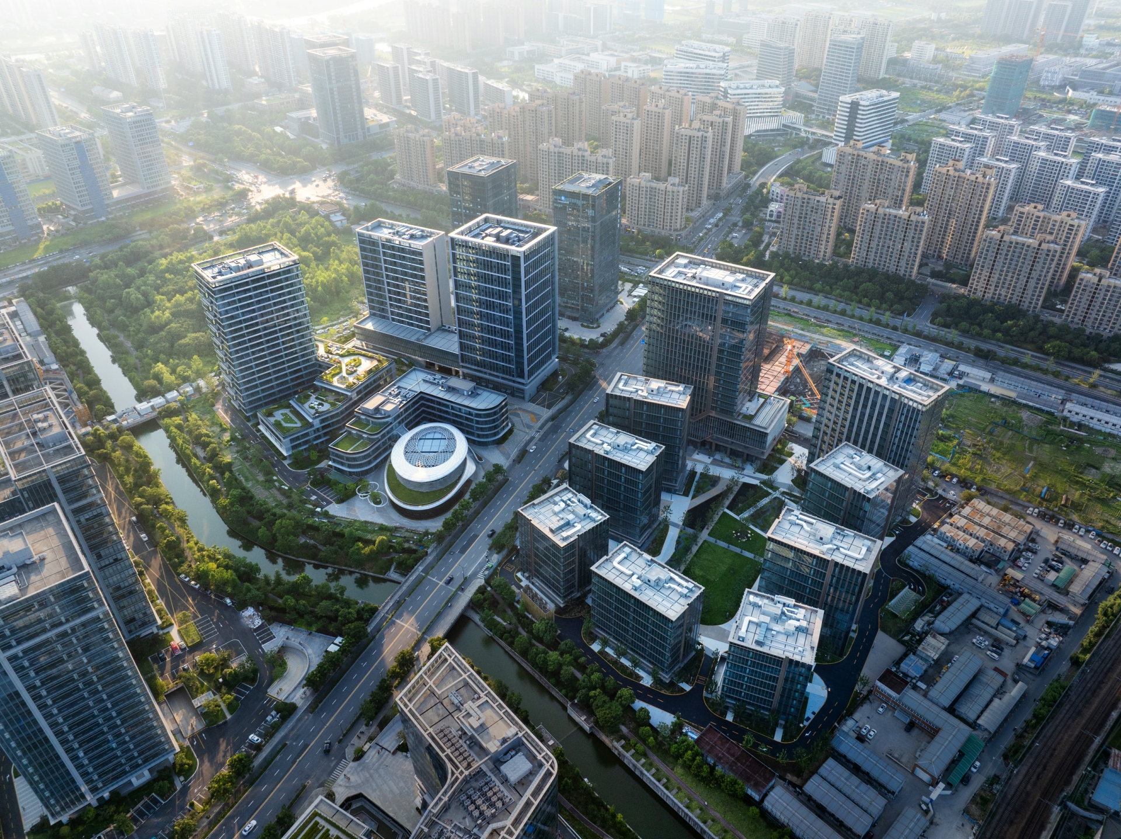
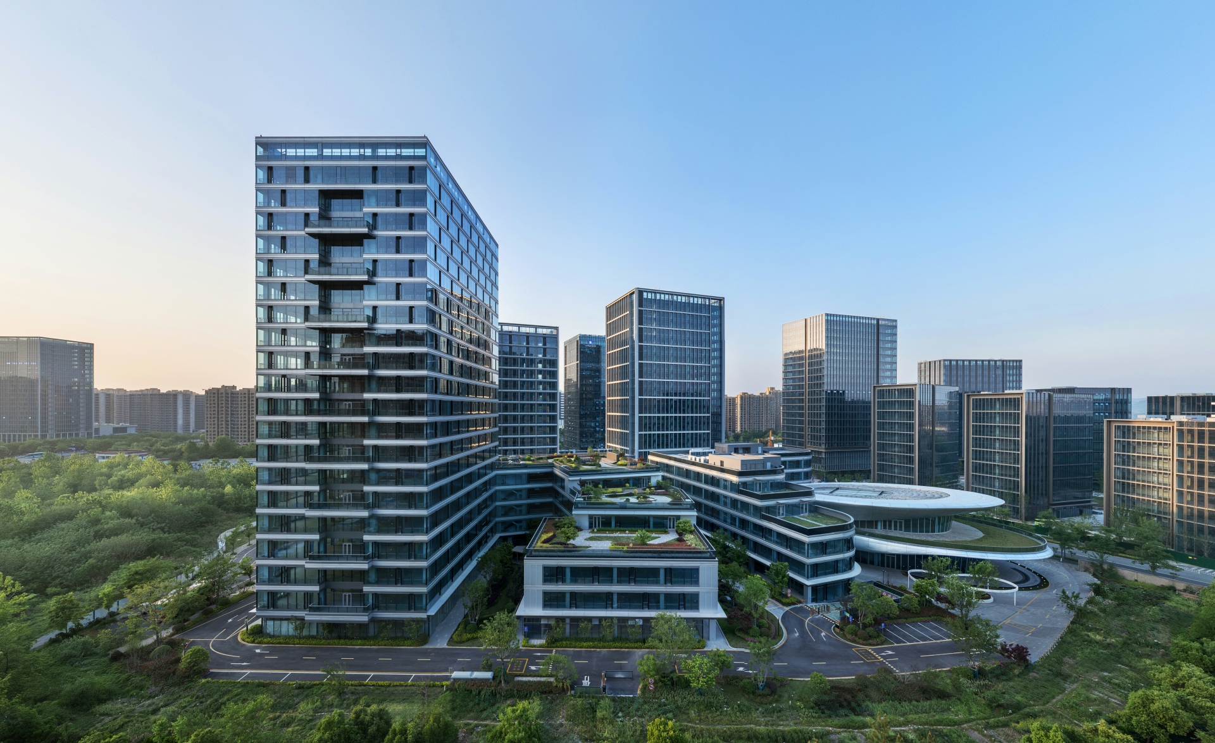
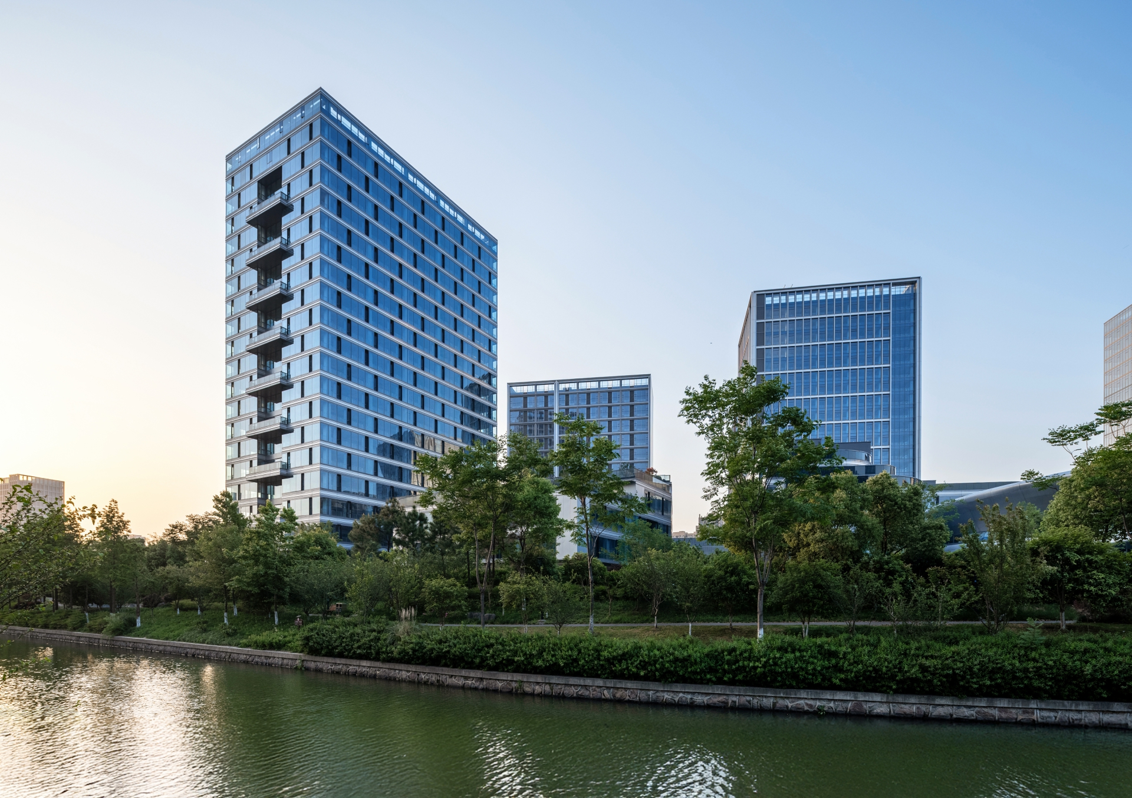
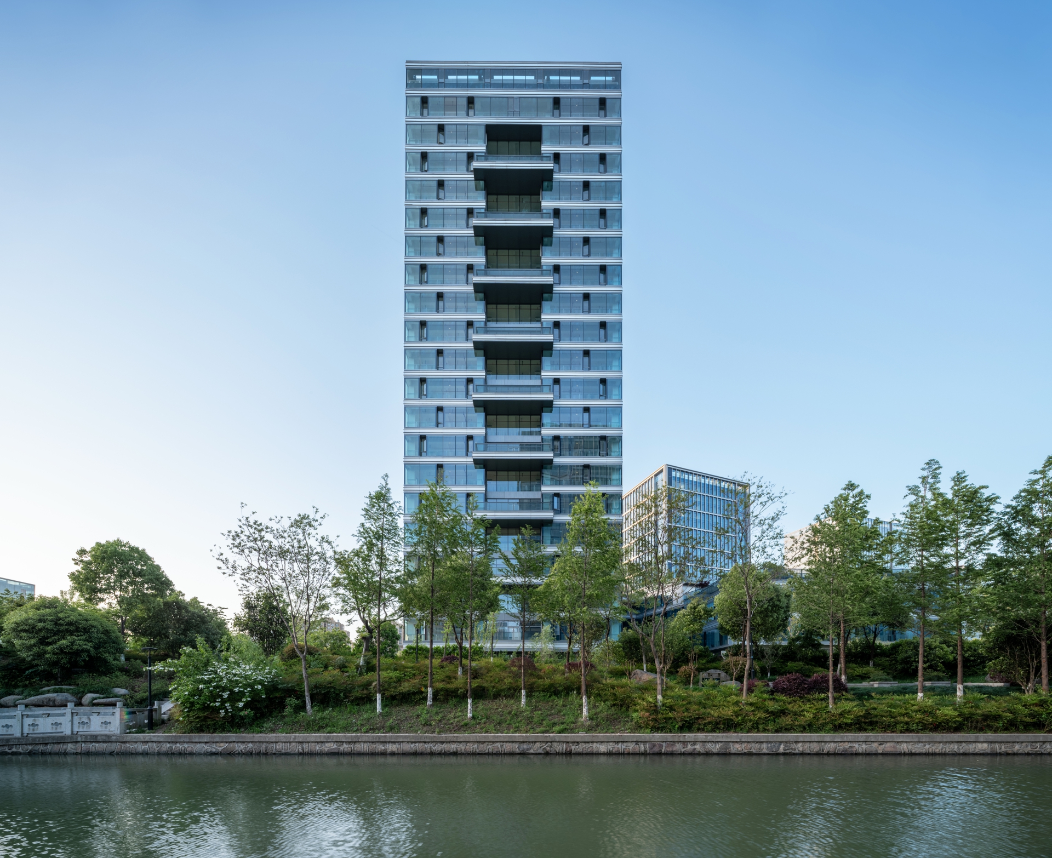
▲ 项目视频 ©筑新创意
重构产业人群的交互范式
Redefining Workplace Interaction
规划方案采用“超级总部 + 产业社区”双核驱动模式,以银灰色玻璃幕墙构筑数字产业建筑集群的硬核科技形象。项目由四栋5—22层建筑构成复合功能体,未来将导入计算机技术开发等方面的创新型产业,打造成为杭州城北地区标志性产业示范园。项目通过立体化植入屋顶景观花园,形成绿色活力街区界面。外圈整合30万平方米滨水公园资源,布局智慧跑道与科创市集,形成产城融合的生态网络。
The "Super HQ + Industrial Community" dual-core design features silver-gray glass curtain walls, embodying cutting-edge tech aesthetics. Four buildings (5–22 floors) will house computer technology R&D, forming a landmark innovation hub. Rooftop gardens create green vitality, while a 300,000㎡ waterfront park integrates smart jogging tracks and tech markets, blending industry with urban ecology.
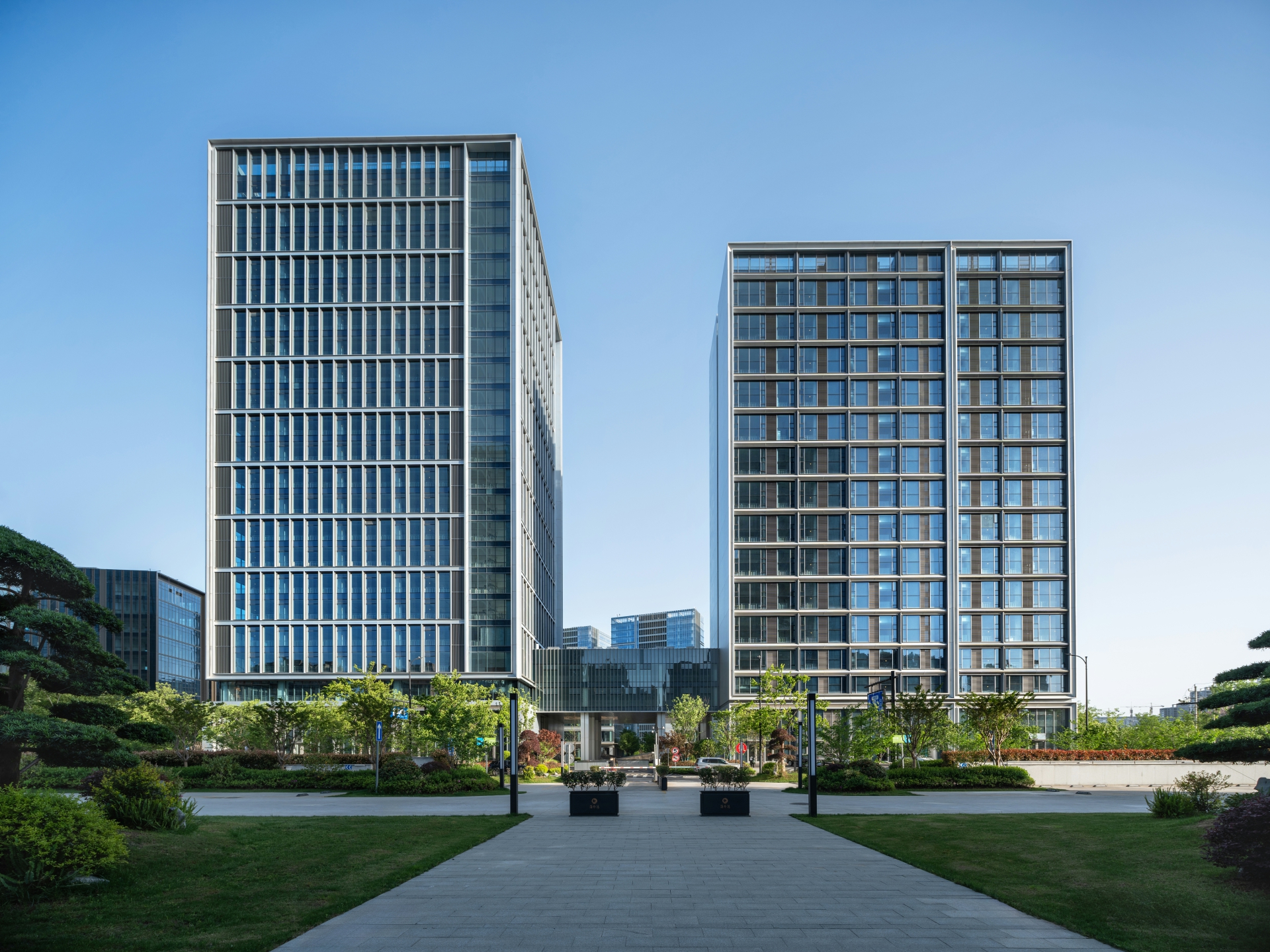
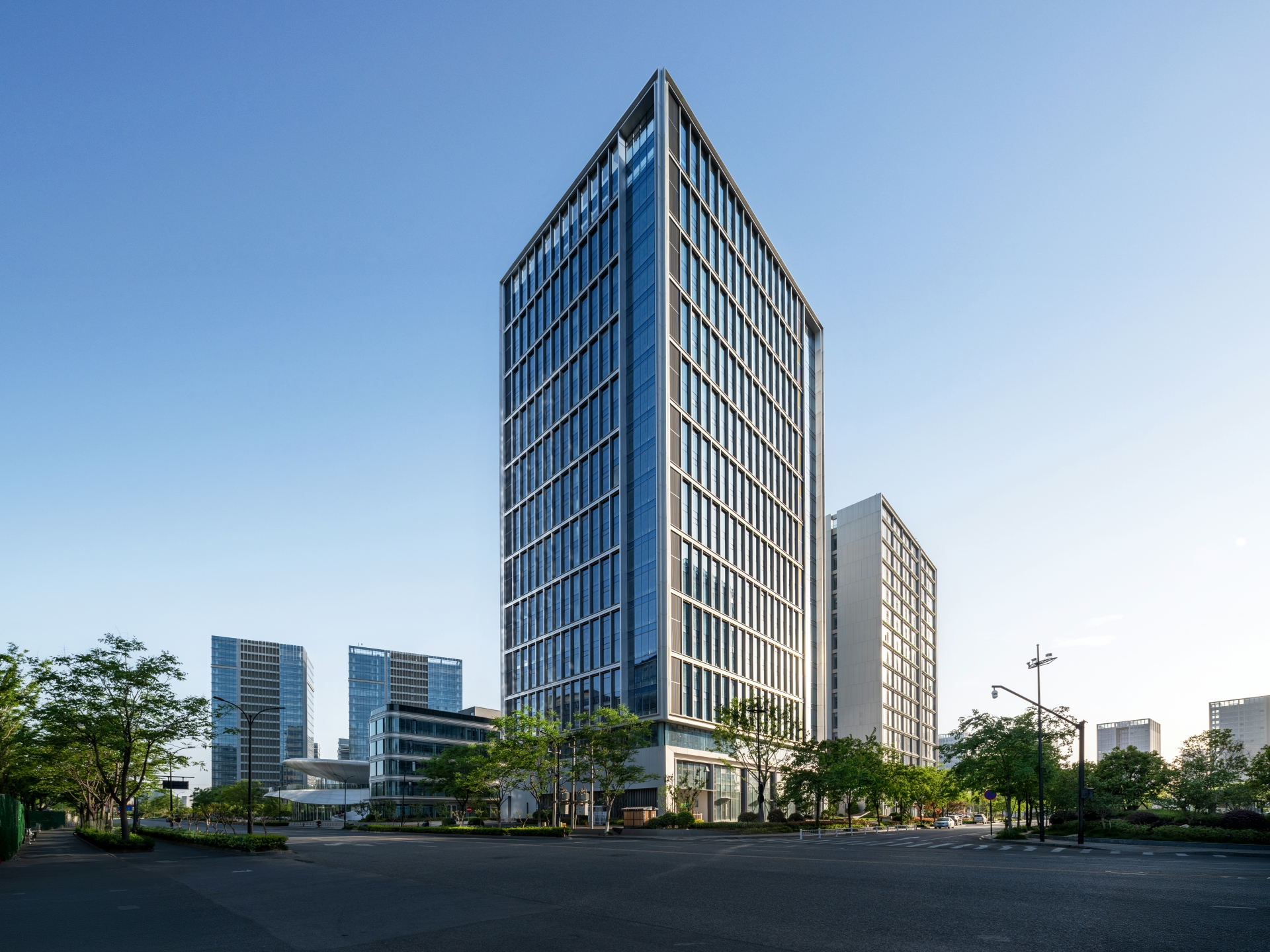
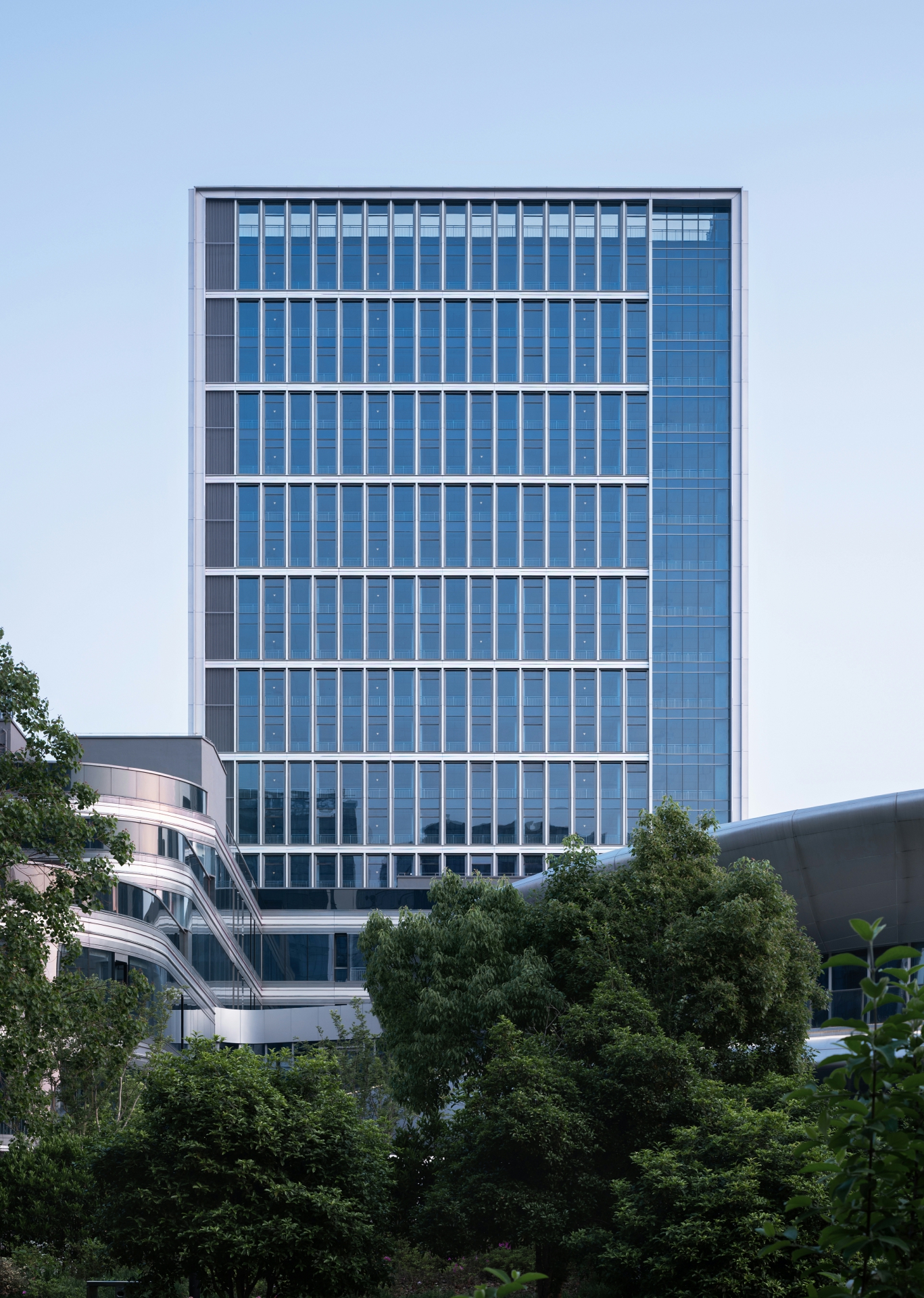
空间组织上独创“数字云廊”立体系统,通过屋顶生态花园、垂直绿化与地下空间的三维串联,引导就业人群在日常动线中自然触发技术交流与创意碰撞。建筑布局既延续阿尔多·罗西“集体记忆”理论中的城市肌理连续性,又通过L型高层组团的错动关系,重构运河东岸富有韵律的城市天际线。特别采用控制性详细规划手法,精确计算建筑密度与容积率指标,确保功能混合开发强度与空间舒适度的平衡。这种设计策略深度践行城镇体系规划理念,将生产、生活、生态三大空间要素有机叠合,探索数字时代的产城融合新范式。
The "Digital Cloud Corridor" system connects rooftop gardens, vertical greenery, and underground spaces, fostering spontaneous collaboration. The L-shaped towers echo Aldo Rossi’s "collective memory" theory while reshaping the canal’s skyline. Precise density and FAR calculations balance mixed-use intensity with spatial comfort.
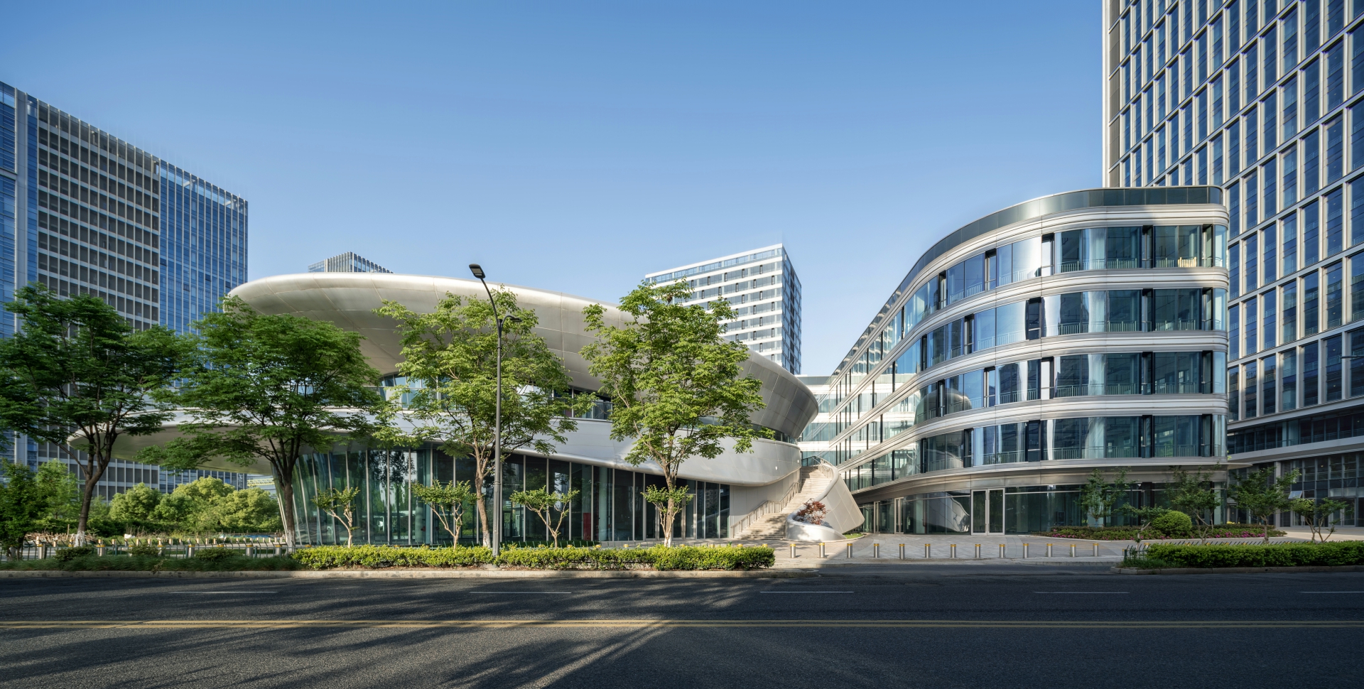
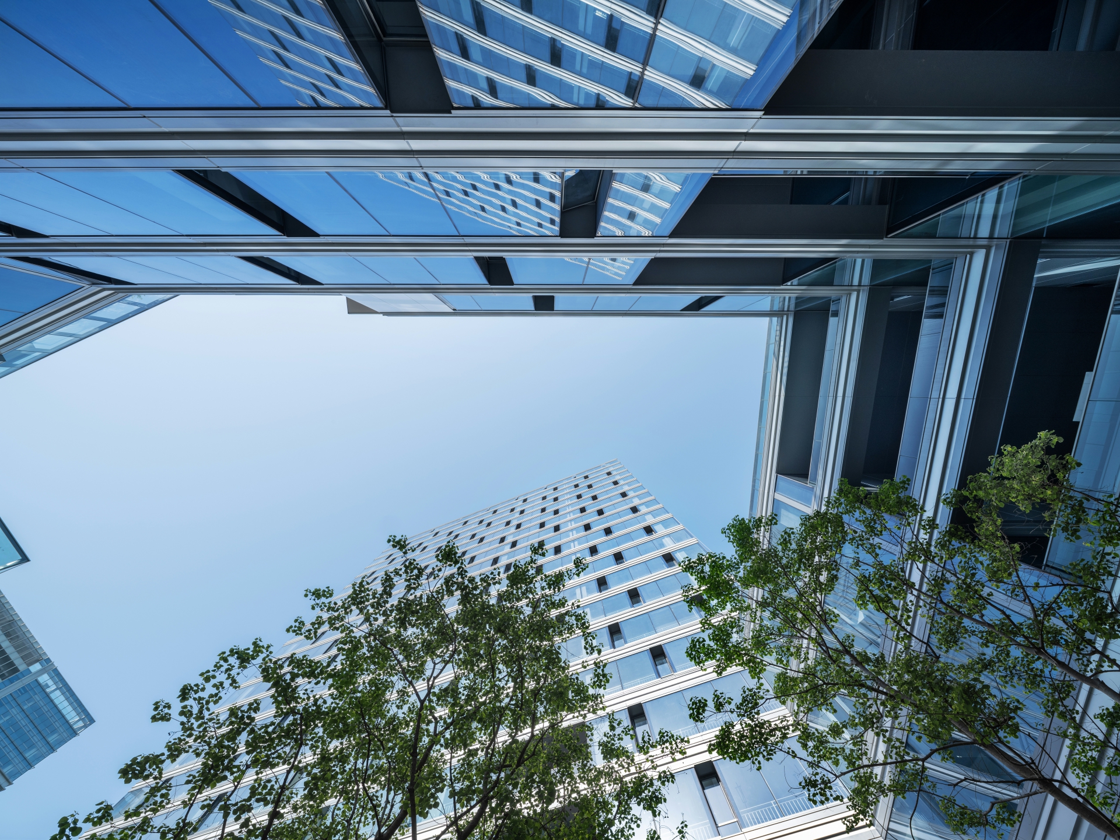
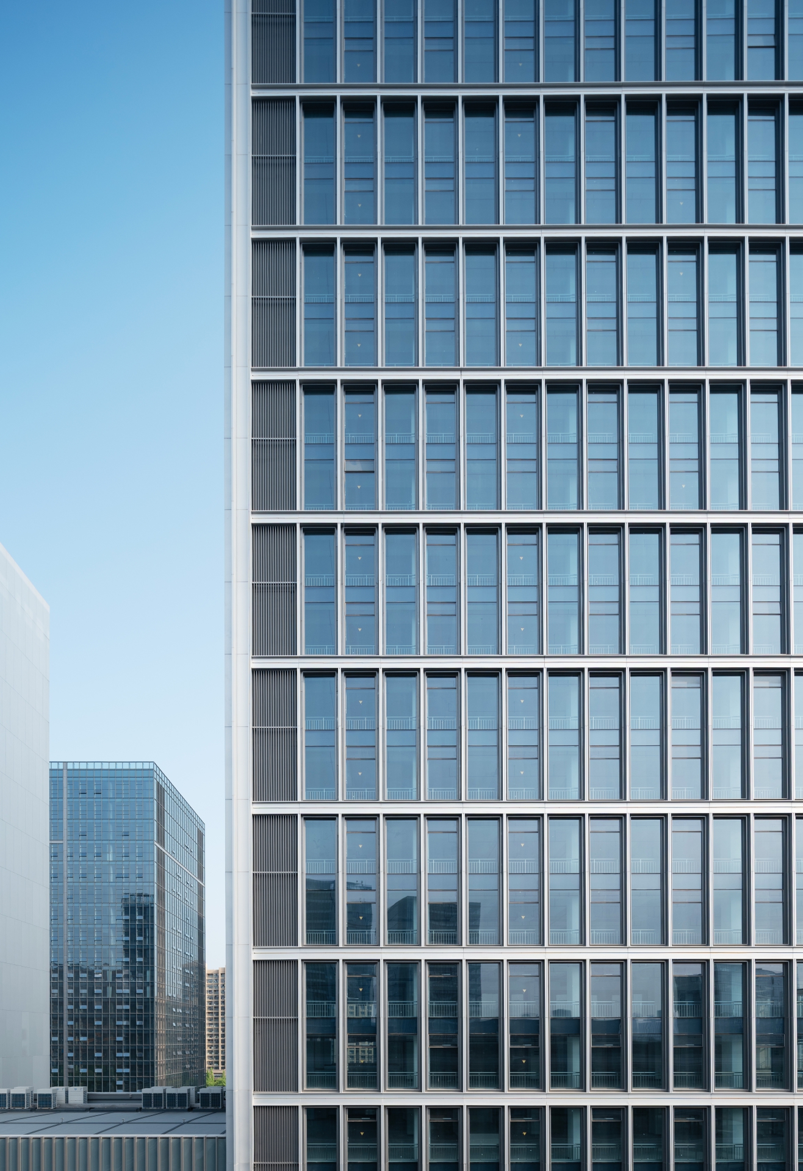
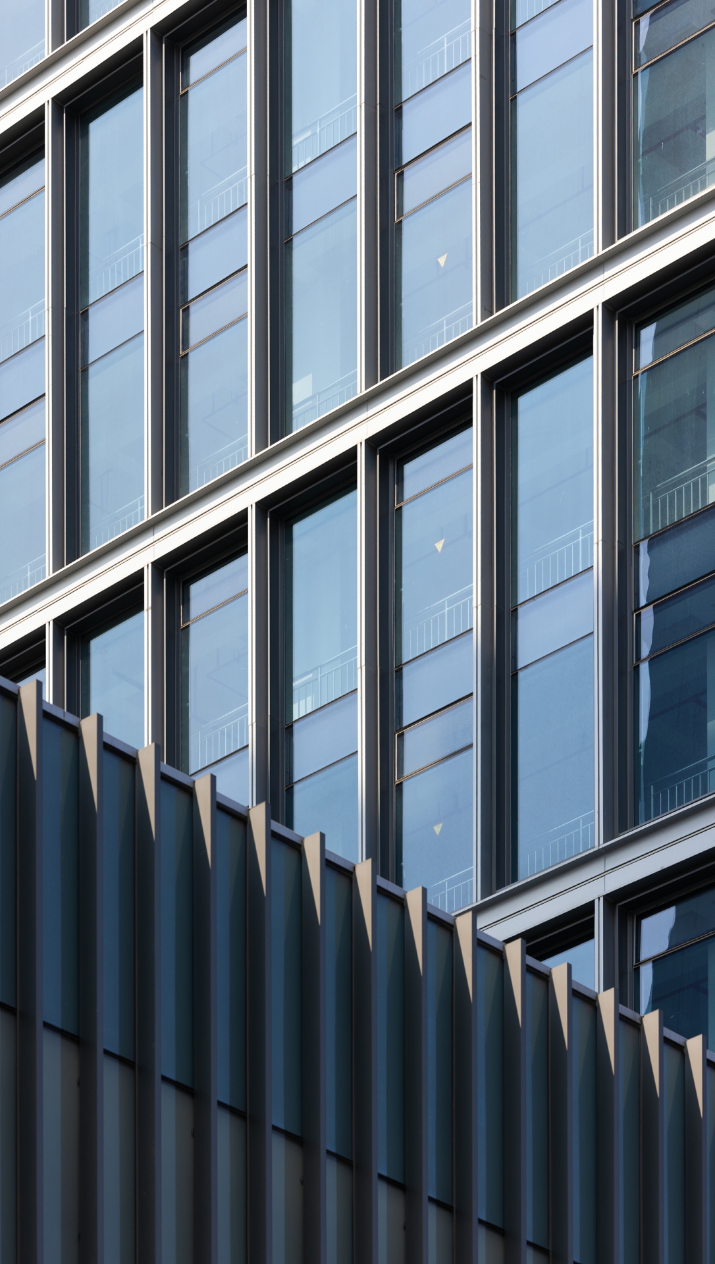
智慧眼的建筑转译
Architectural Metaphor: The Eye of Wisdom
设计团队以新浪集团“世界在你眼中”的企业精神为内核,深入解构标志性“智慧眼”LOGO的文化意涵,通过建筑语汇实现哲学理念的物化转译。设计以瞳孔与高光构成的视觉符号为原型,构建出直径58米的环形体量,其形态既暗合新浪“五八威新”产业矩阵的战略布局,又隐喻数字浪潮中迸发的创意灵光。独特的参数化曲面屋顶系统采用双重几何逻辑构建,外层通过Rhino及Grasshopper软件对各非线性曲面进行精确的把控,内层钢结构网架呈现放射状瞳孔肌理,形成虚实相生的空间张力。在施工图进行过程中,同步建模同步研究,从而希望保证项目后期良好的完成度。
The design team embodied SINA Group’s "World in Your Eyes" philosophy by deconstructing its iconic "Wisdom Eye" logo into architectural form. The 58-meter-diameter ring structure mirrors SINA’s "58 Matrix" industrial strategy while symbolizing creative sparks in the digital era. Its parametric roof system employs dual geometric logic: outer nonlinear surfaces precisely engineered via Rhino/Grasshopper, and an inner steel radial grid mimicking pupil textures, creating yin-yang spatial tension. Real-time modeling during construction documentation ensured impeccable execution.
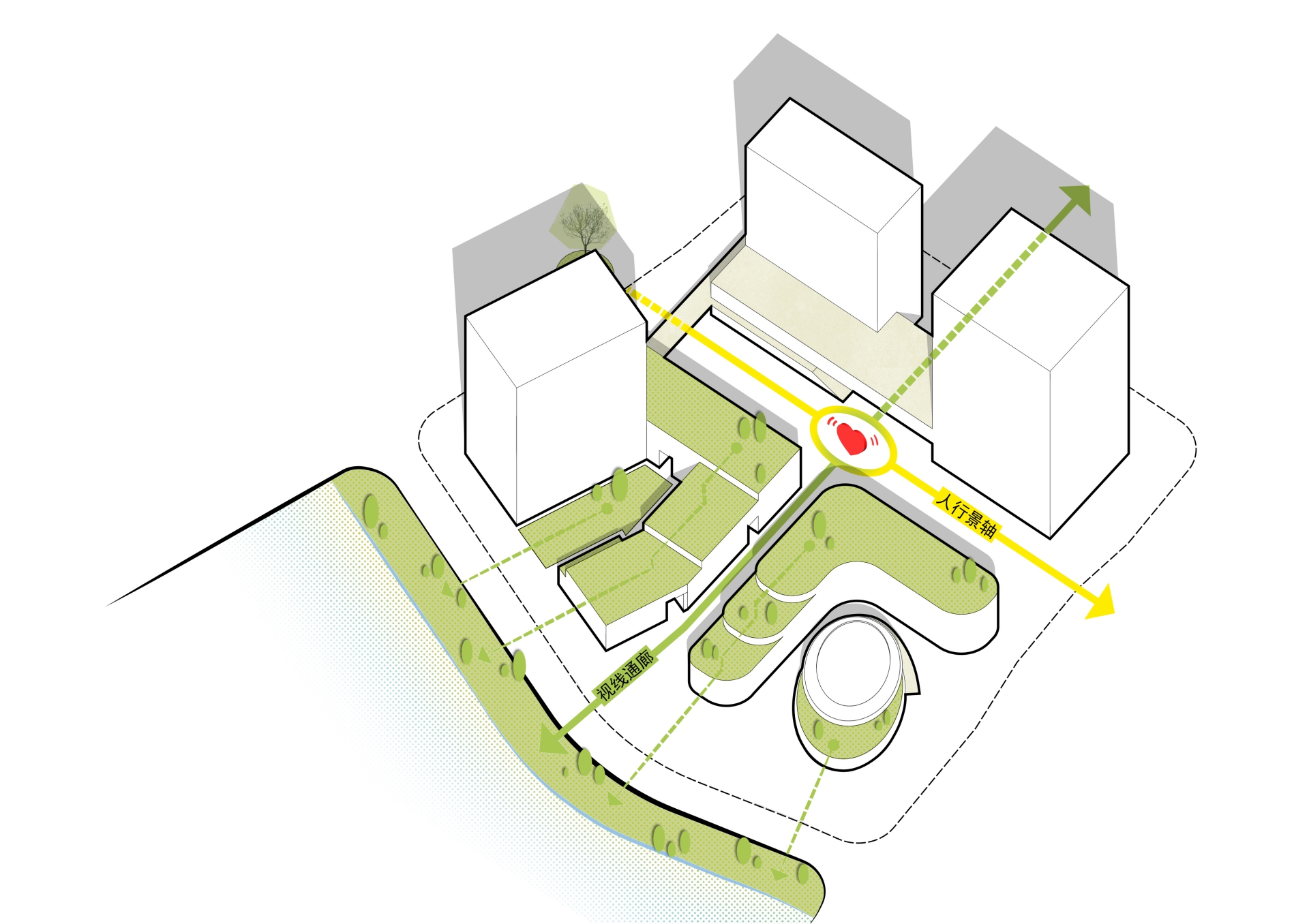
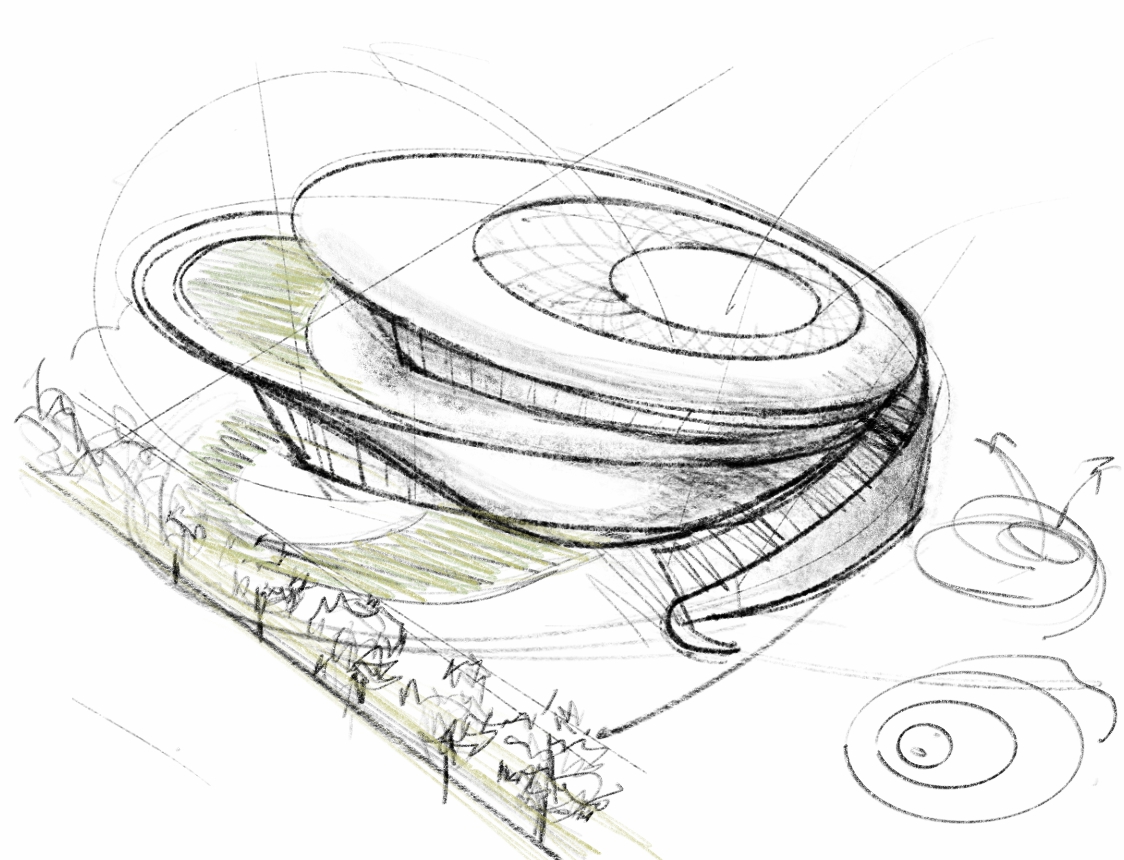
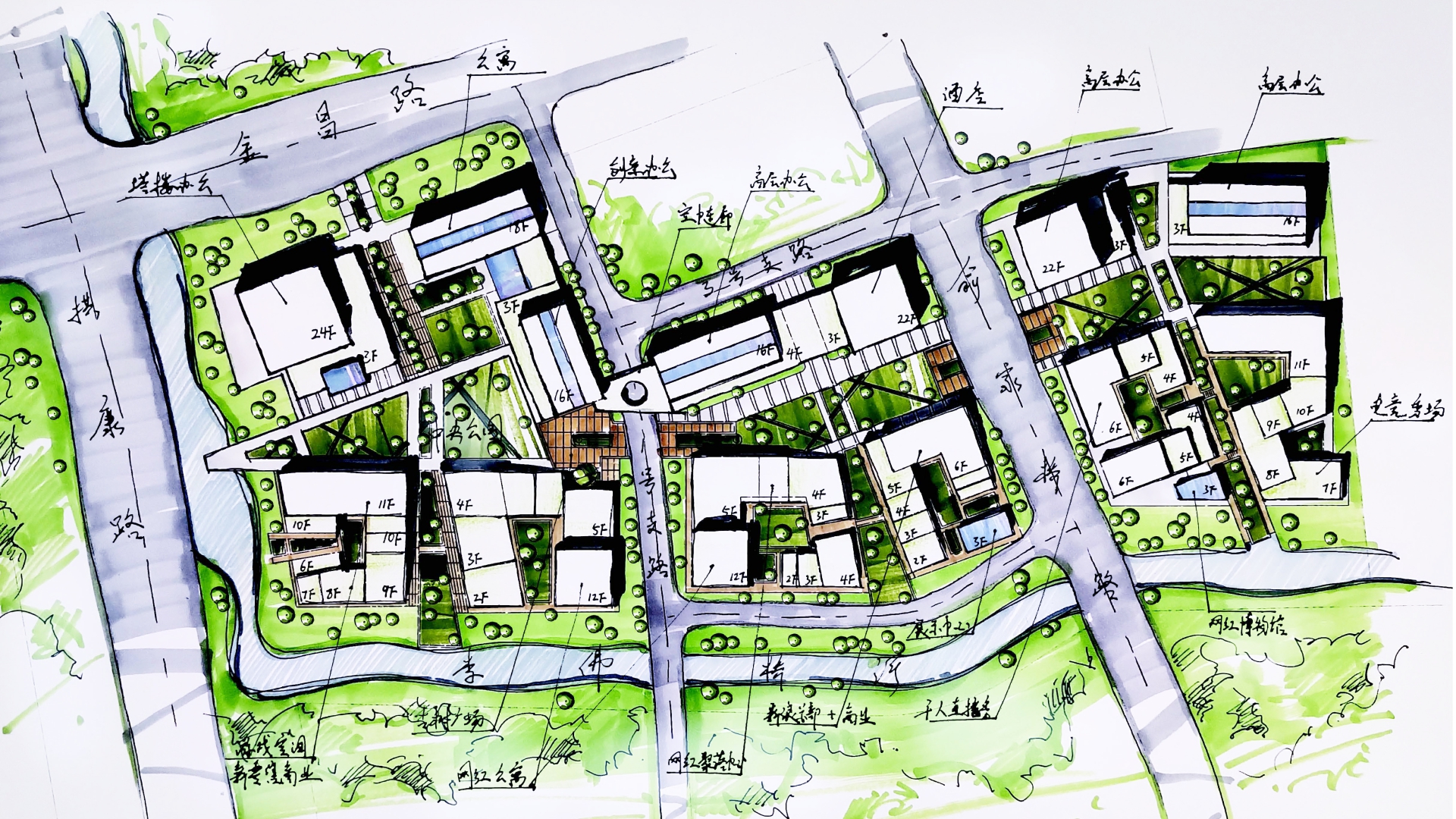
诗性几何的时空对话
Spatial Poetry: A Helical Dialogue
建筑的叙事性贯穿于螺旋上升的空间序列——由广场的弧形楼梯扶手起始,经螺旋攀升至二层外围护结构,继而转化为东南向观景平台的悬挑边沿,最终缠绕升华为立面的流动表皮。这一连续的空间装置不仅实现了7.2米高差的三维穿越,更通过360度环景视廊将运河景观纳入建筑体验。双层Low-E超白玻璃幕墙消隐室内外界限,使建筑宛如漂浮在数字洪流中的智慧结晶。暮色中的螺旋光带沿钢结构网架蜿蜒流动,与地面广场的互动装置形成虚实交织的光影剧场,将新浪"连接万物"的愿景转化为可感知的空间诗学。
The architectural narrative unfolds through a spiraling sequence—from plaza stair rails to cantilevered viewing decks, culminating in a fluid façade. This 7.2m-vertical journey frames 360° canal vistas through double-layer Low-E glass, dissolving boundaries like a "floating crystal" in digital currents. At dusk, LED-lit steel webs weave with interactive installations, materializing SINA’s "connected world" vision into spatial poetics.
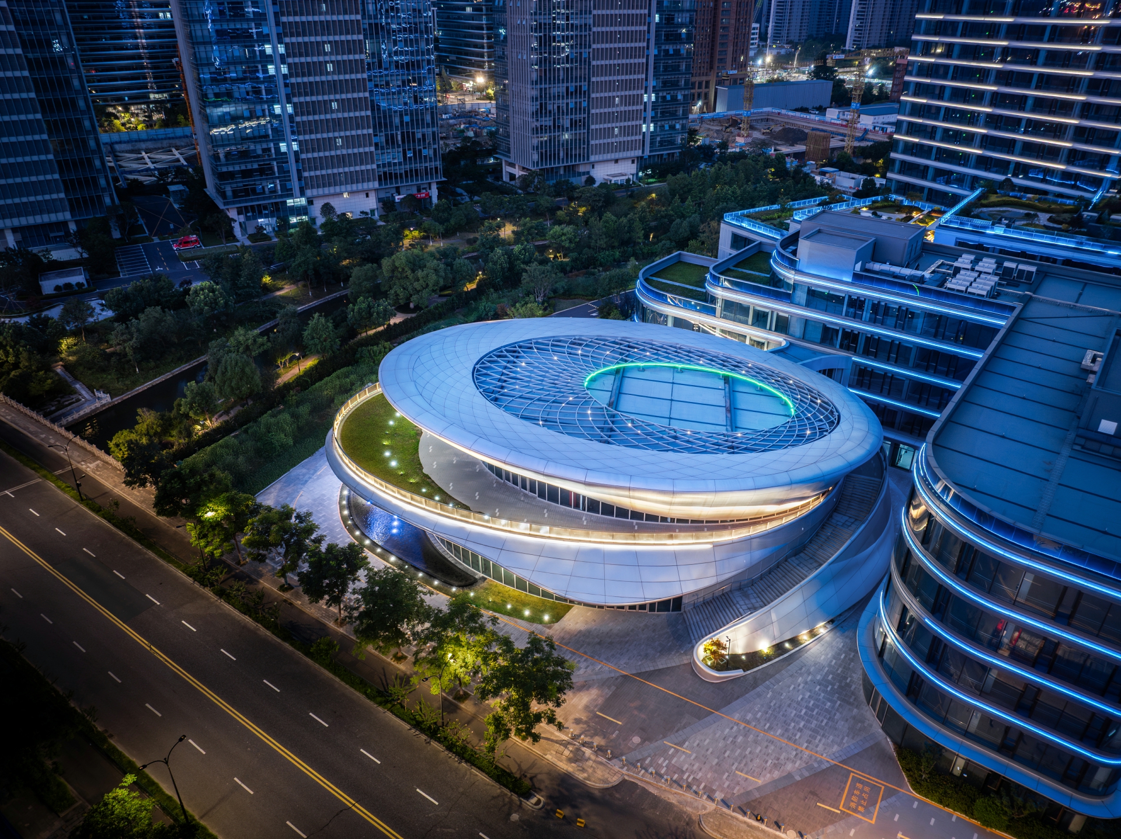
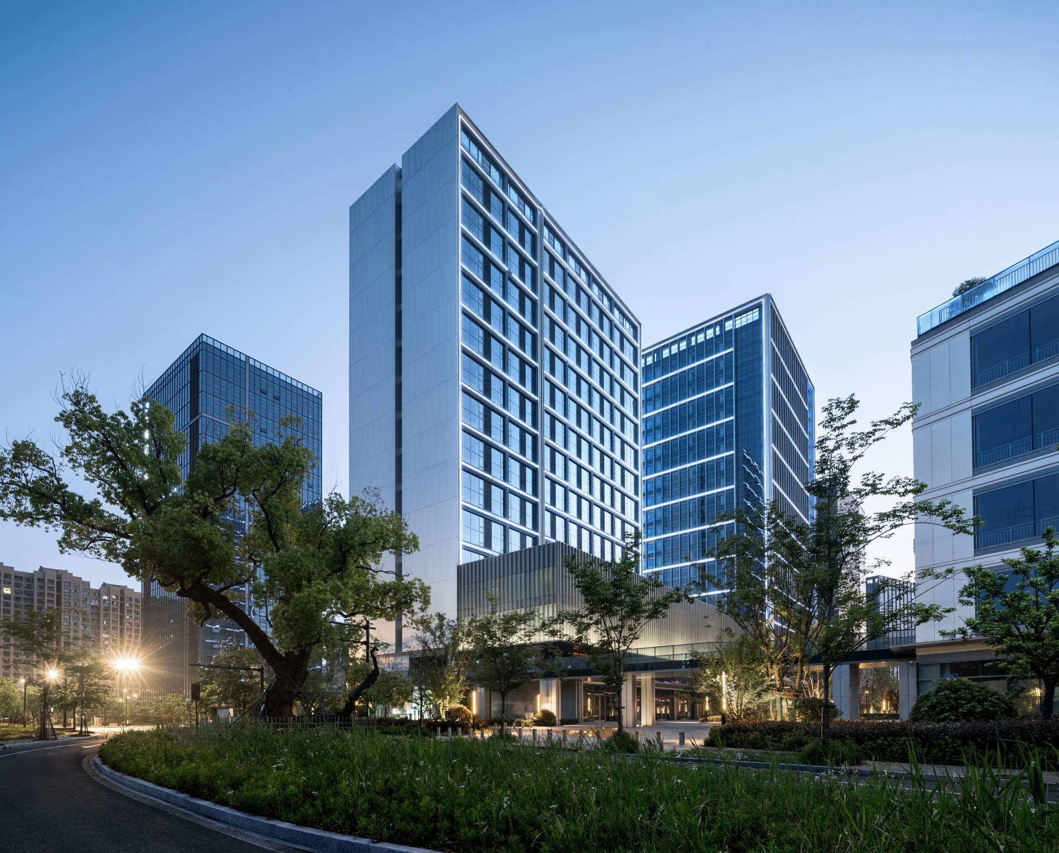
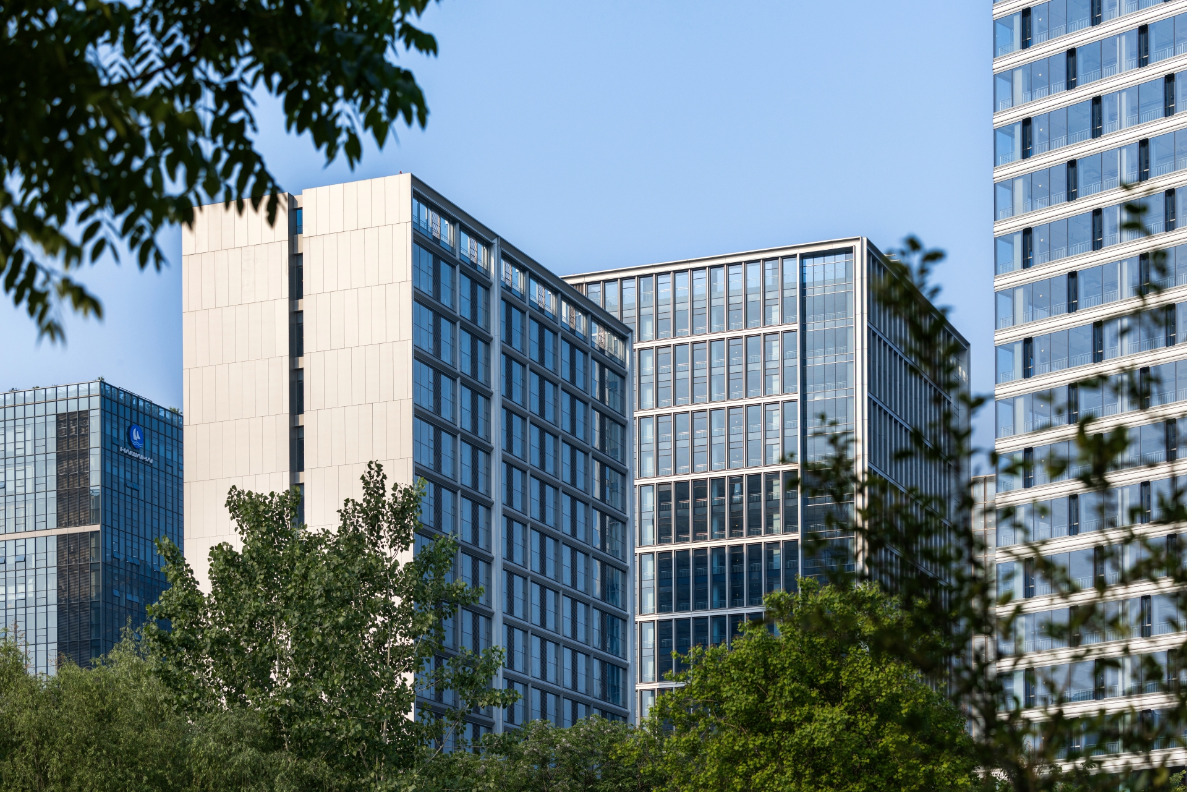
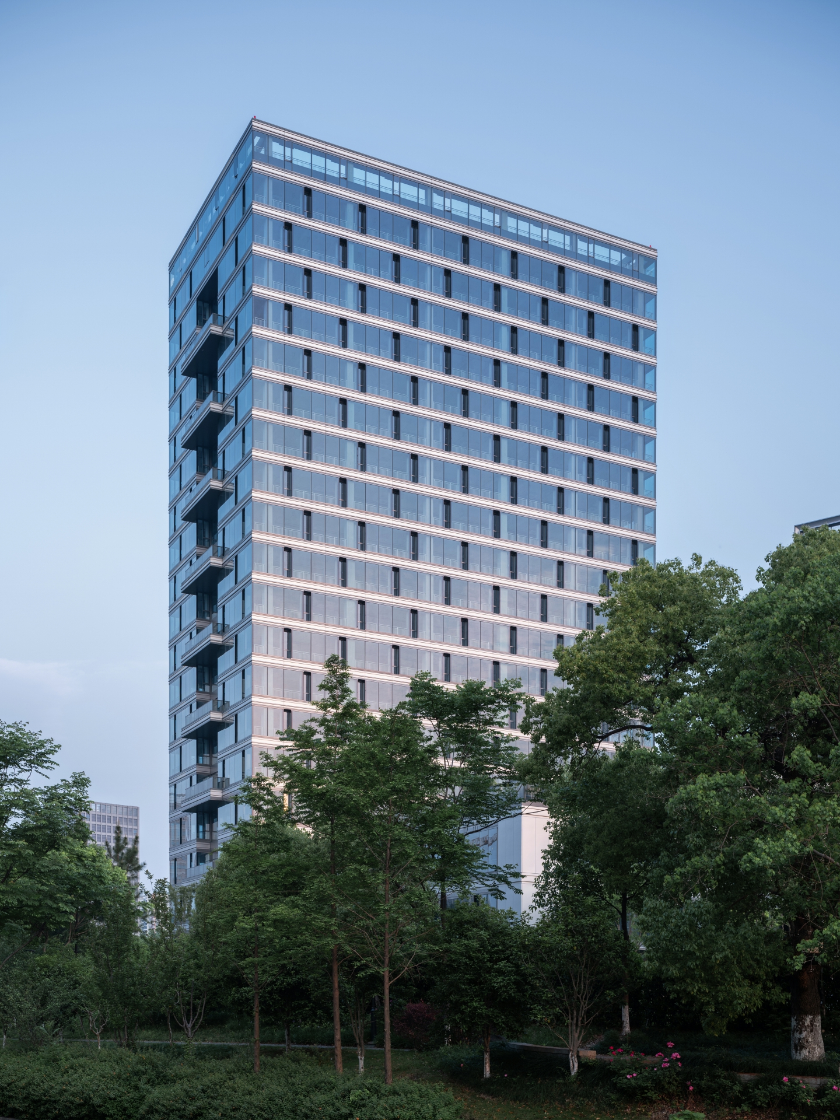
多元技术与景观新碰撞
The poetic encounter of diverse crafts and landscapes
本案景观设计承载着打造“智慧创新园区”的使命,以“全专业深度融合”为基石,“景观互动光影技术”为亮点,构建一个感知未来、激发灵感的前沿场所。为了给项目后期落地提供高精度的技术支持,景观与建筑、幕墙、结构、机电全专业协同,并与智能化设备公司积极联动,确保感应投影、光影水幕、声控喷泉等互动智能化装置无缝融入。
The landscape design of this project is tasked with creating an "intelligent innovation park," built upon the foundation of "comprehensive interdisciplinary integration" and highlighted by "interactive lighting technology," to establish a cutting-edge space that anticipates the future and sparks inspiration. To ensure high-precision technical support for project implementation, the landscape team collaborates closely with architecture, curtain wall, structural, and MEP disciplines, while actively coordinating with smart technology providers to seamlessly integrate interactive installations such as motion-sensing projections, light-water screens, and voice-activated fountains.
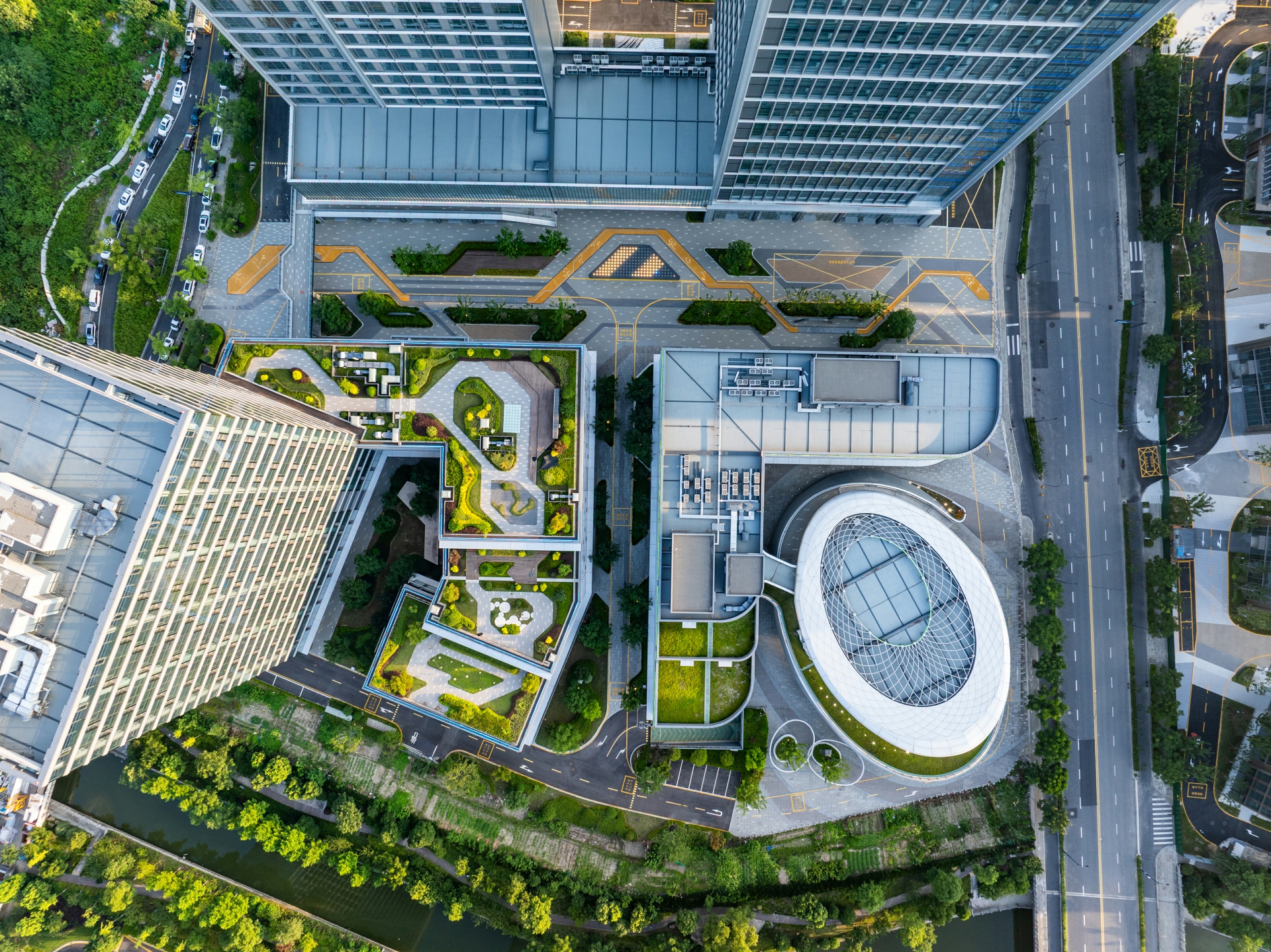
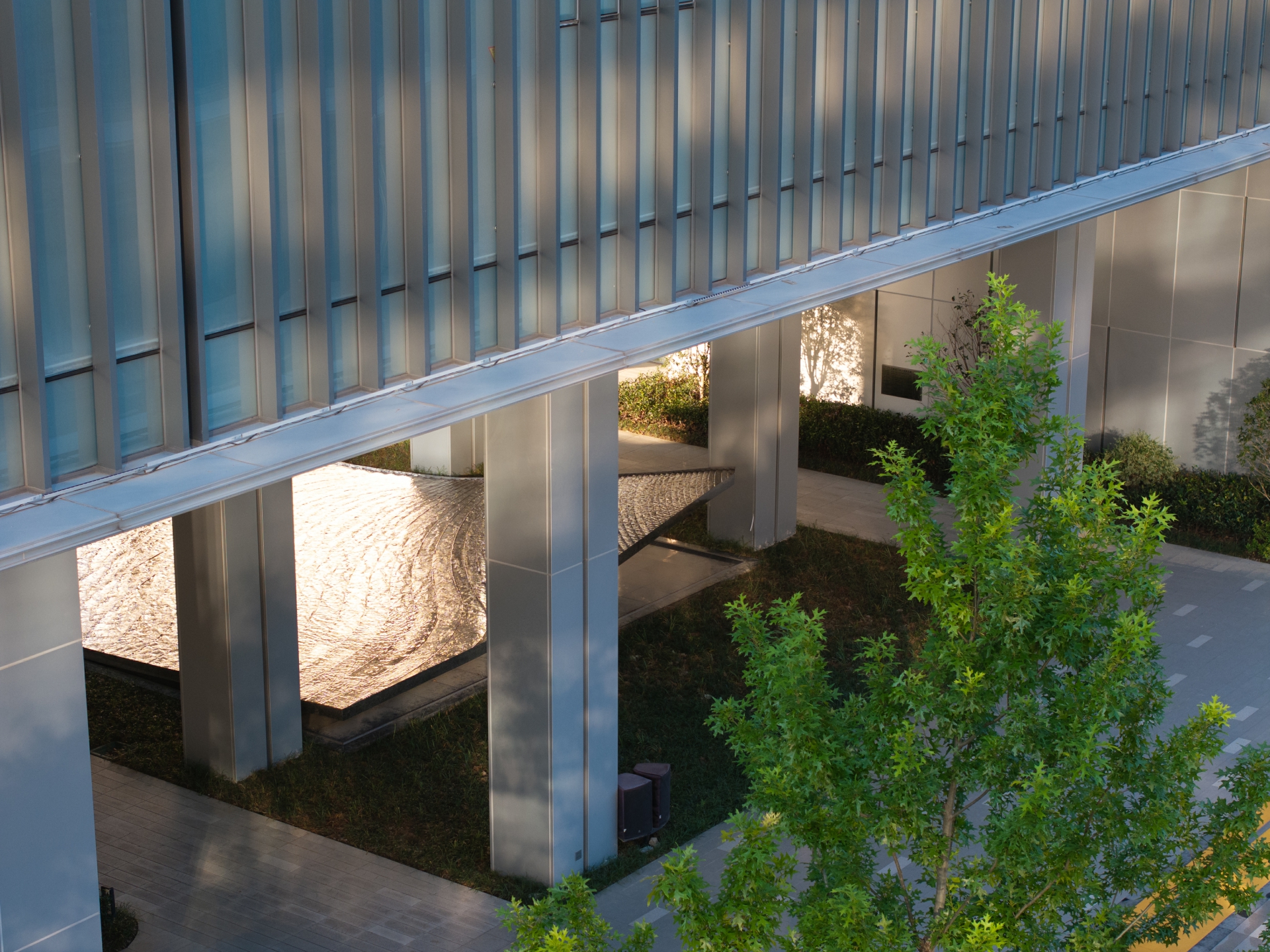
设计将景观元素(绿植、铺装、水景)视为智慧基础设施载体。绿植区域集成土壤设计加入智能联动灌溉系统,主要步道采用透水铺装结合地下雨水收集模块,数据可视化展示于互动装置。核心广场与步道铺设压力、红外感应装置,人至灯亮,形成安全引导光带;人群聚集处触发地面投影互动游戏或信息展示;特殊天气(如小雨)自动投射防滑提示路径。同时利用大型构筑物(廊架、景墙)作为载体,结合投影映射、LED柔性屏技术,打造昼夜变幻的主题光影秀。
The design treats landscape elements (vegetation, paving, and water features) as smart infrastructure platforms, with green zones incorporating engineered soil systems and synchronized smart irrigation, while main walkways utilize permeable paving integrated with underground rainwater storage modules, and real-time data visualization is displayed through interactive installations. Core plazas and pathways are equipped with pressure and infrared sensors that activate safety guidance lighting upon detection, trigger interactive projection games or information displays in crowded areas, and automatically project anti-slip warnings during special weather conditions (such as light rain). Meanwhile, large-scale structures (pergolas and feature walls) serve as media carriers employing projection mapping and flexible LED screen technology to create transformative day-and-night thematic light shows.
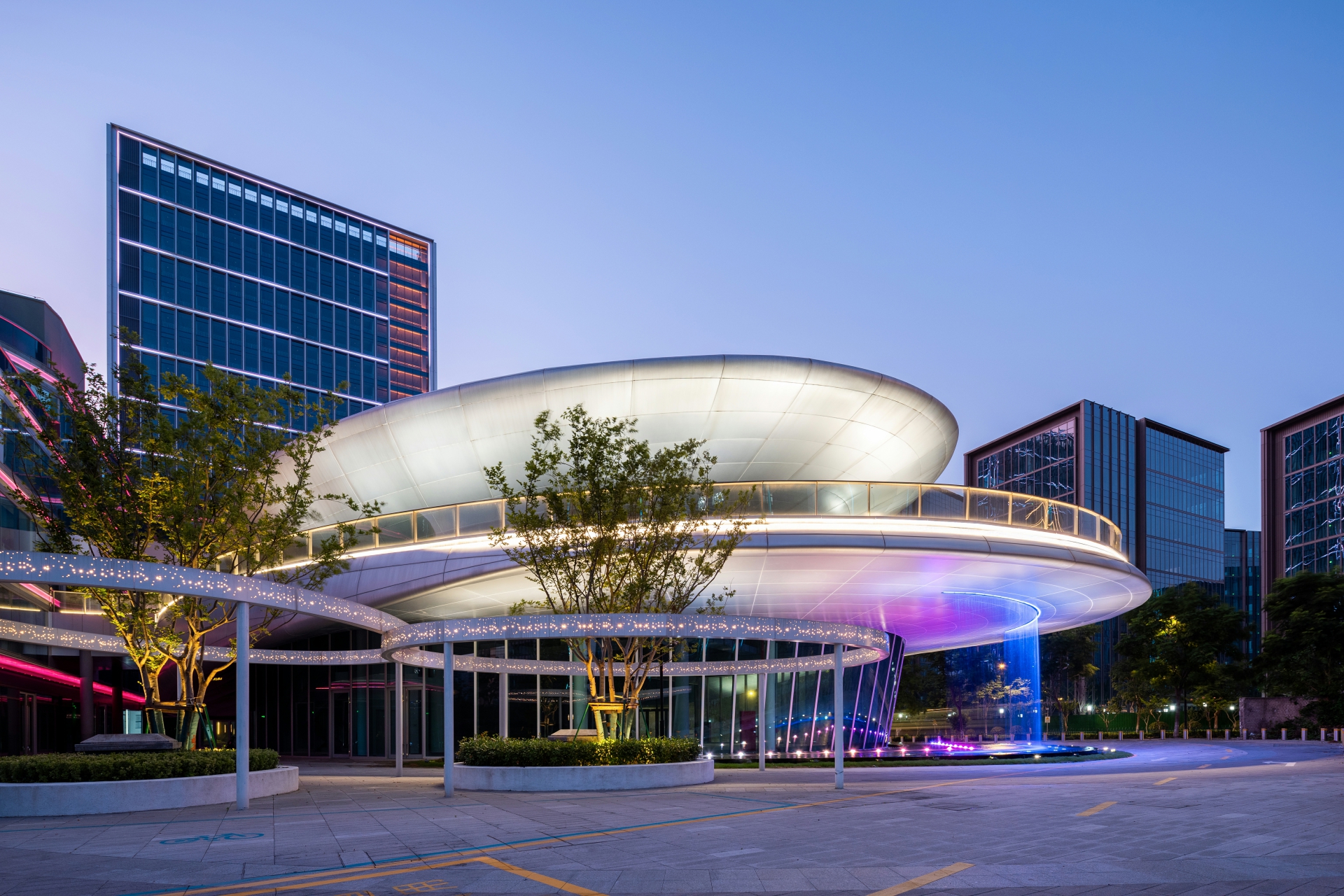
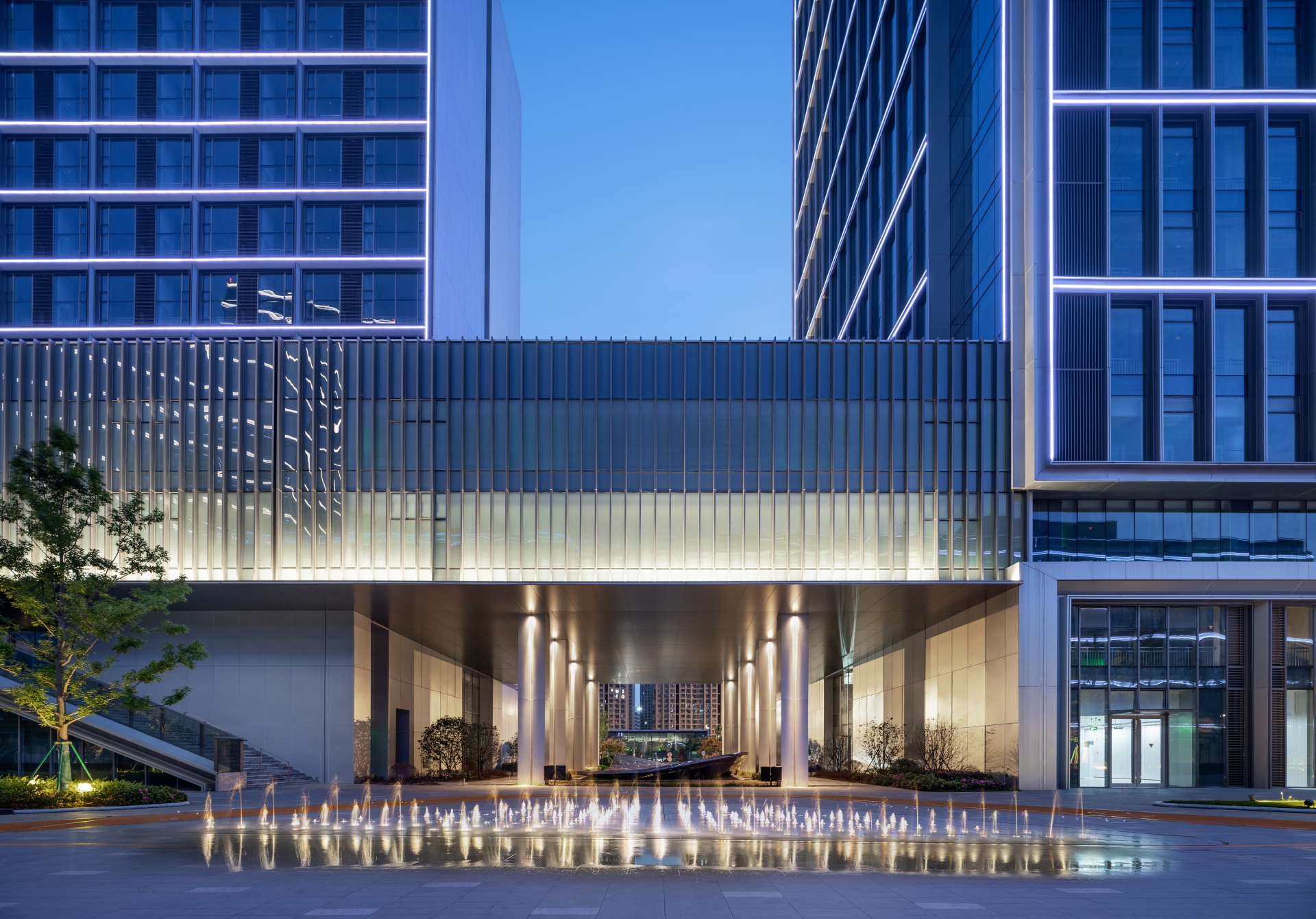
内容可链接园区实时数据(能耗、人流)、企业创新成果展示或杭州文化元素,营造独特科技艺术IP。设计将大型光影水幕与建筑挑檐巧妙结合,融合了景观水景与数字技术,旱喷或浅水池结合可控灯光与感应装置,水流形态与光色随人移动、手势或声控变化,形成趣味性极强的亲水体验与视觉焦点。项目不仅是科技赋能空间、艺术激活场所的先锋实践,也为杭州数字经济高地增添了一张充满想象力的科技景观名片。
The content can be linked to real-time park data (energy consumption, visitor flow), corporate innovation achievements, or Hangzhou cultural elements, creating a unique technology-art IP. The design ingeniously integrates large-scale light-water screens with architectural overhangs, blending landscape water features with digital technology. Dry fountains and shallow pools incorporate controllable lighting and motion sensors, where water patterns and light colors change in response to movement, gestures, or voice commands, forming highly engaging aquatic experiences and visual focal points. This project not only pioneers the integration of technology-enhanced spaces with art-activated places, but also adds an imaginative technological landscape landmark to Hangzhou's digital economy hub.

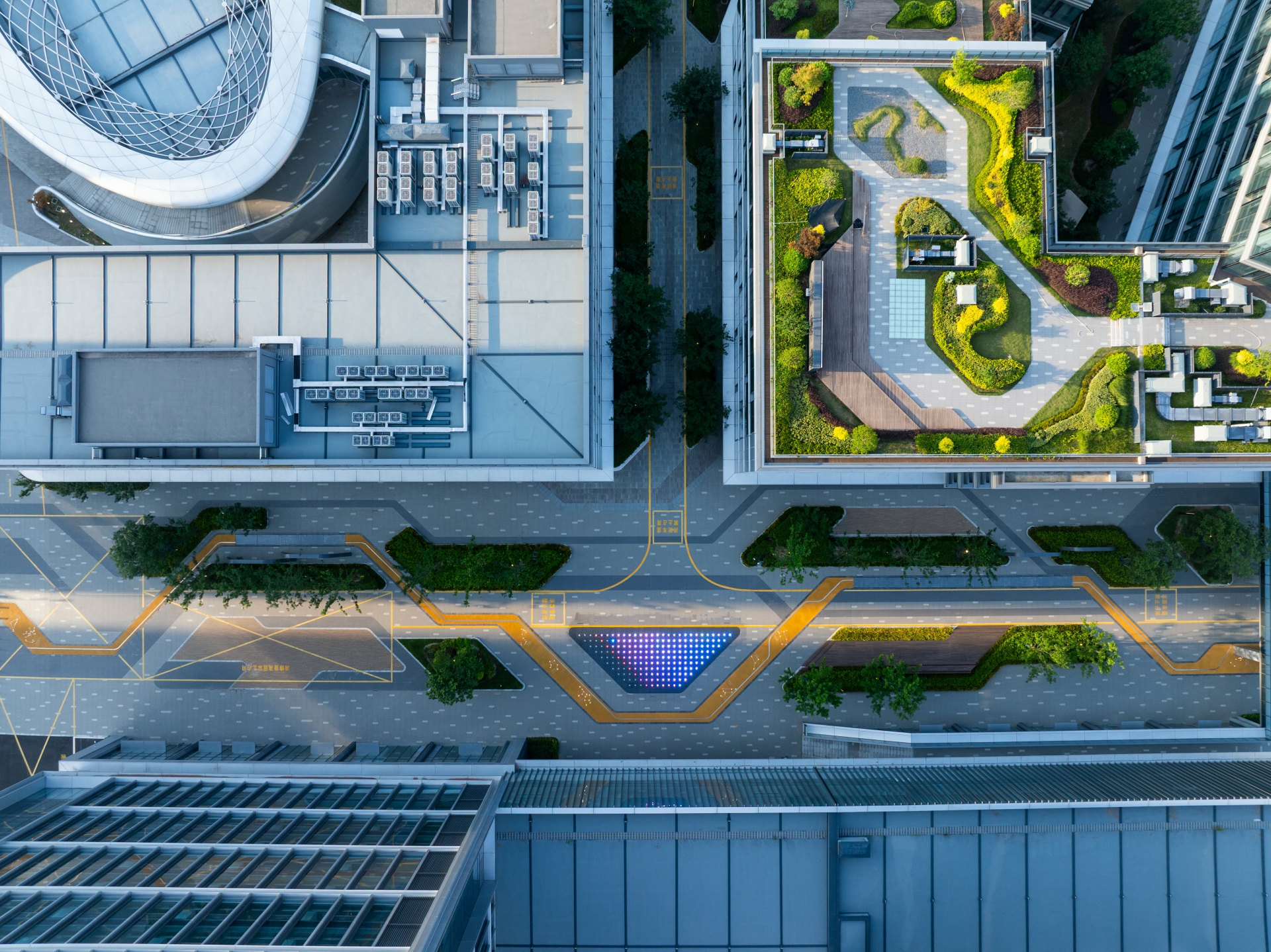
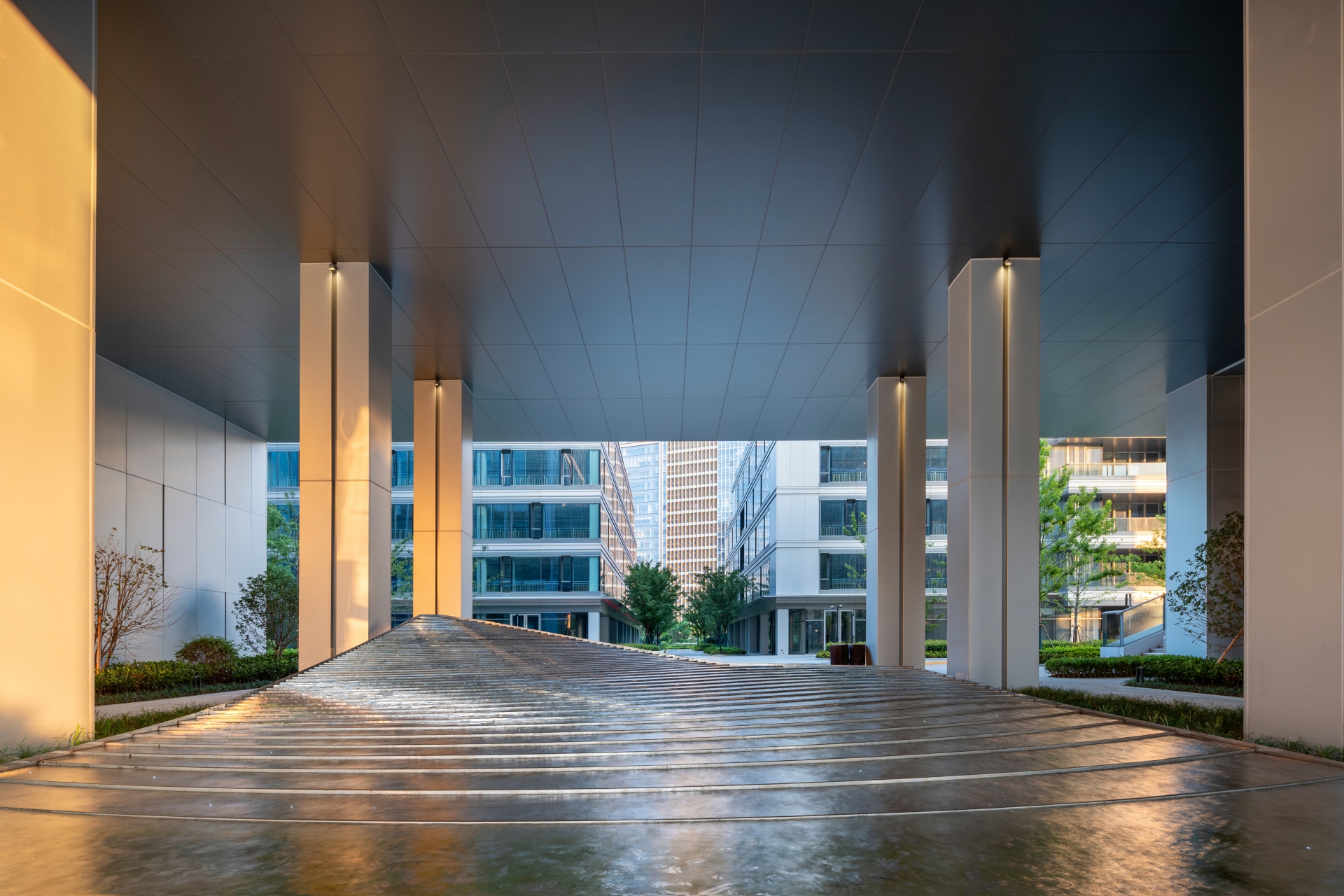
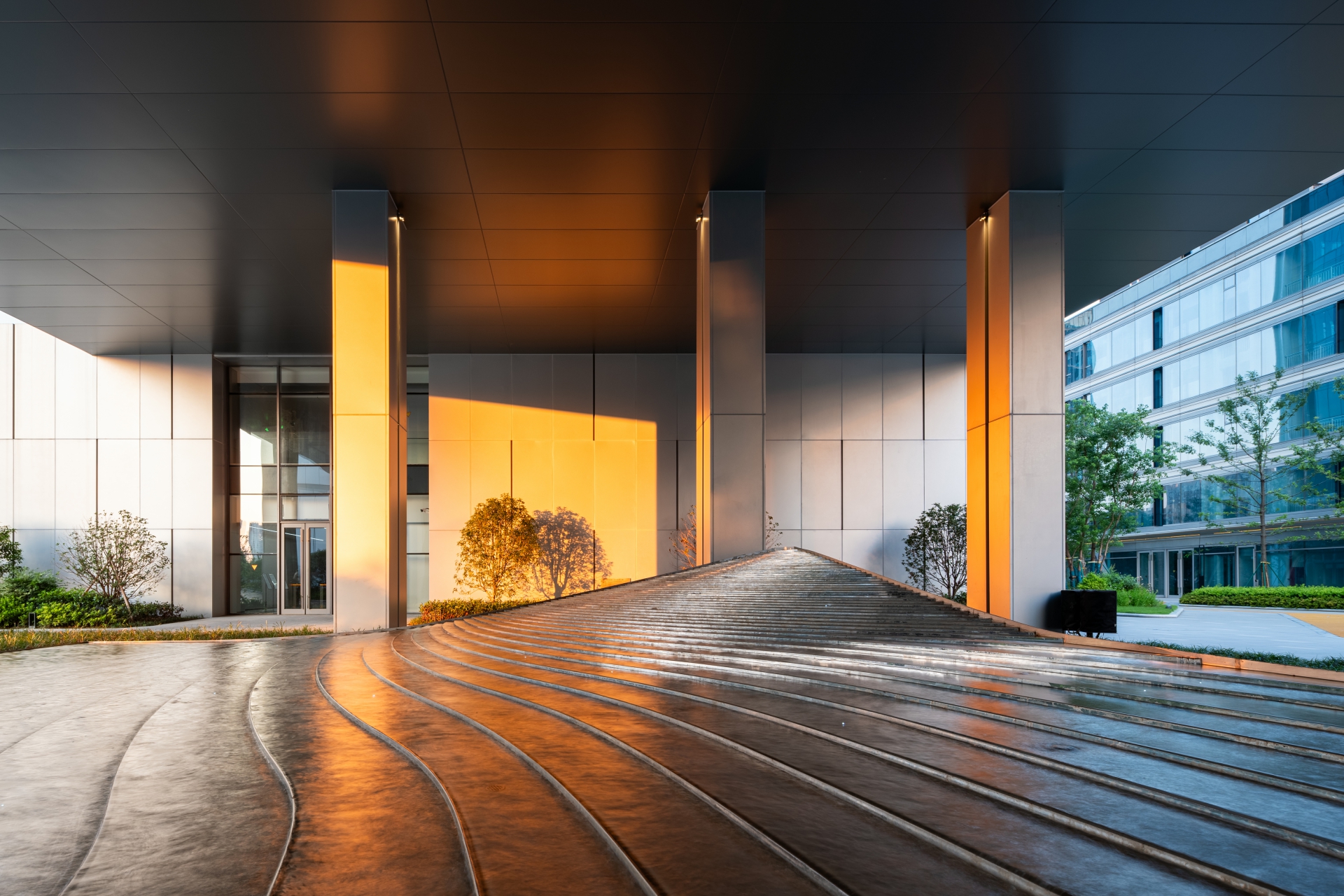
作为杭州首个实践“硅谷式”产城融合的示范项目,新浪智慧网谷以14万平方米的产业集群规模,参与重塑大运河创新走廊的空间形态。项目通过35%的绿化覆盖率,为数字经济时代的产业社区发展提供了一种参考范本。当创新人才在运河畔的智慧云廊中自由穿行,这座定位为“永不落幕的创新剧场”的园区,展现了对中国式现代化产业园区发展路径的一种全新探索。
As Hangzhou's first demonstration project achieving "Silicon Valley-style" industry-city integration, the 140,000 sqm SINA Smart Valley industrial cluster has reshaped the spatial paradigm of the Grand Canal Innovation Corridor. With 35% green coverage, it redefines the ideal model for industrial communities in the digital economy era. As innovators freely traverse the smart cloud corridors along the canal, this "never-ending innovation theater" is writing a new narrative for Chinese-style modern industrial parks.
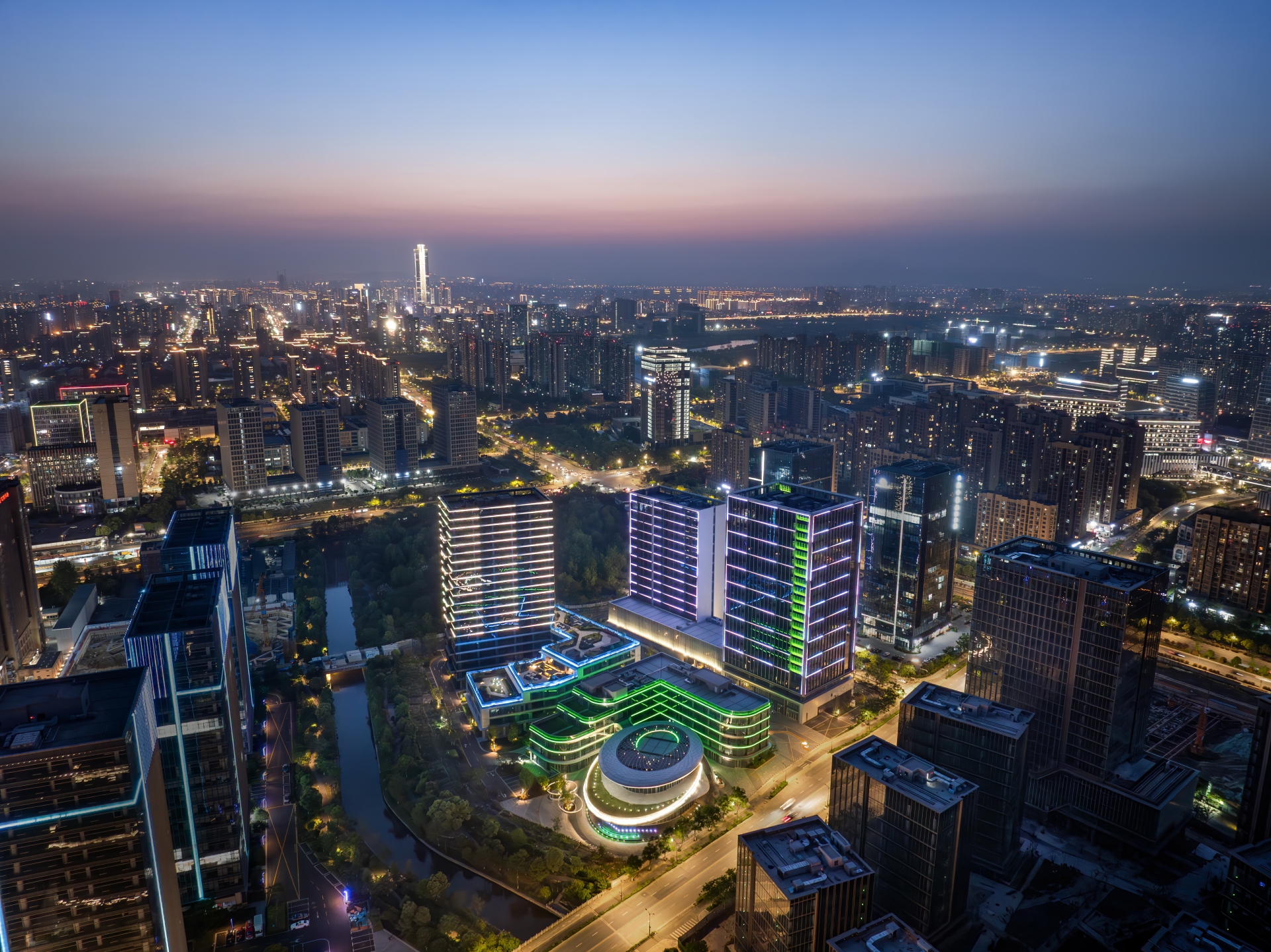
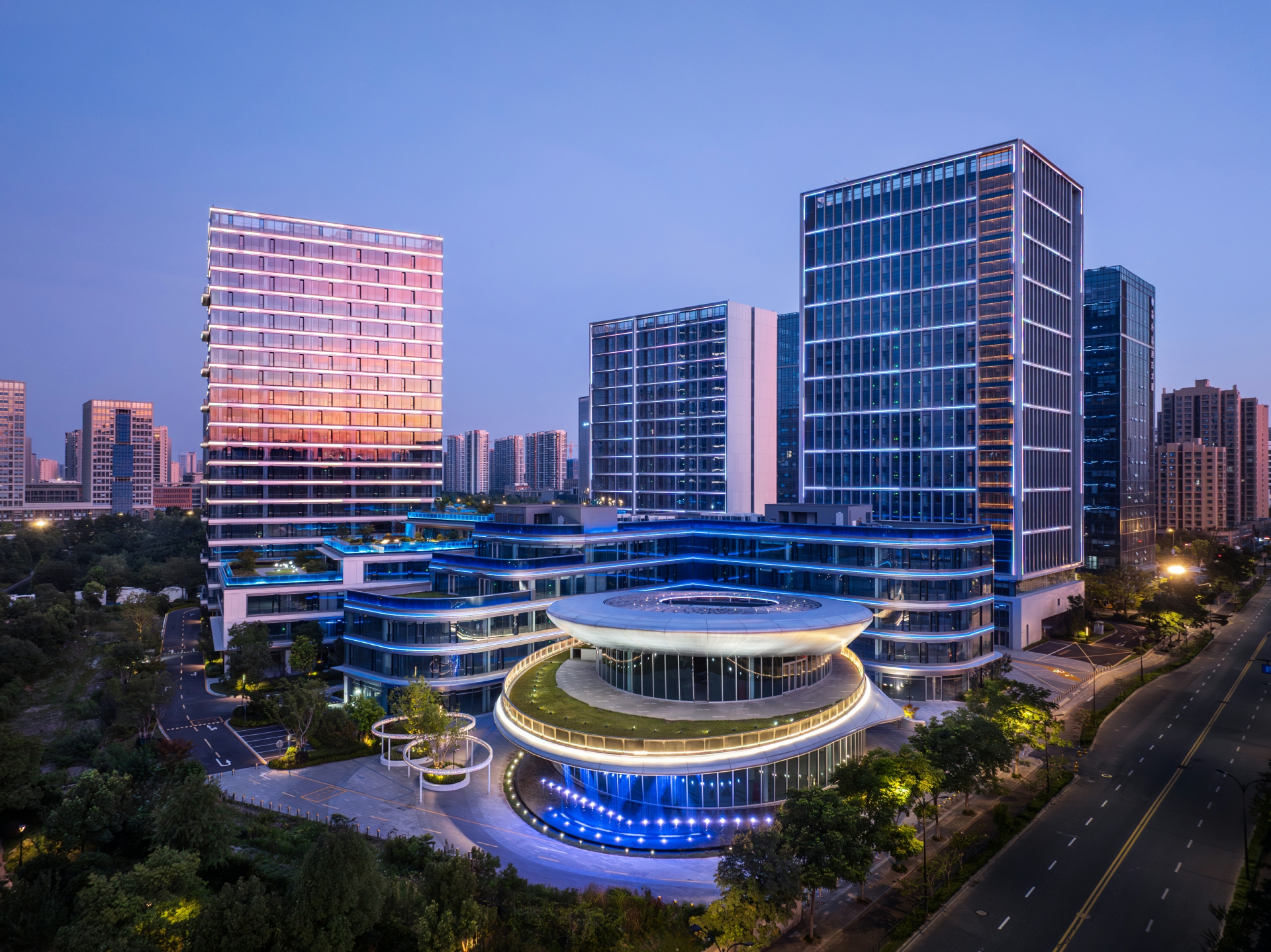
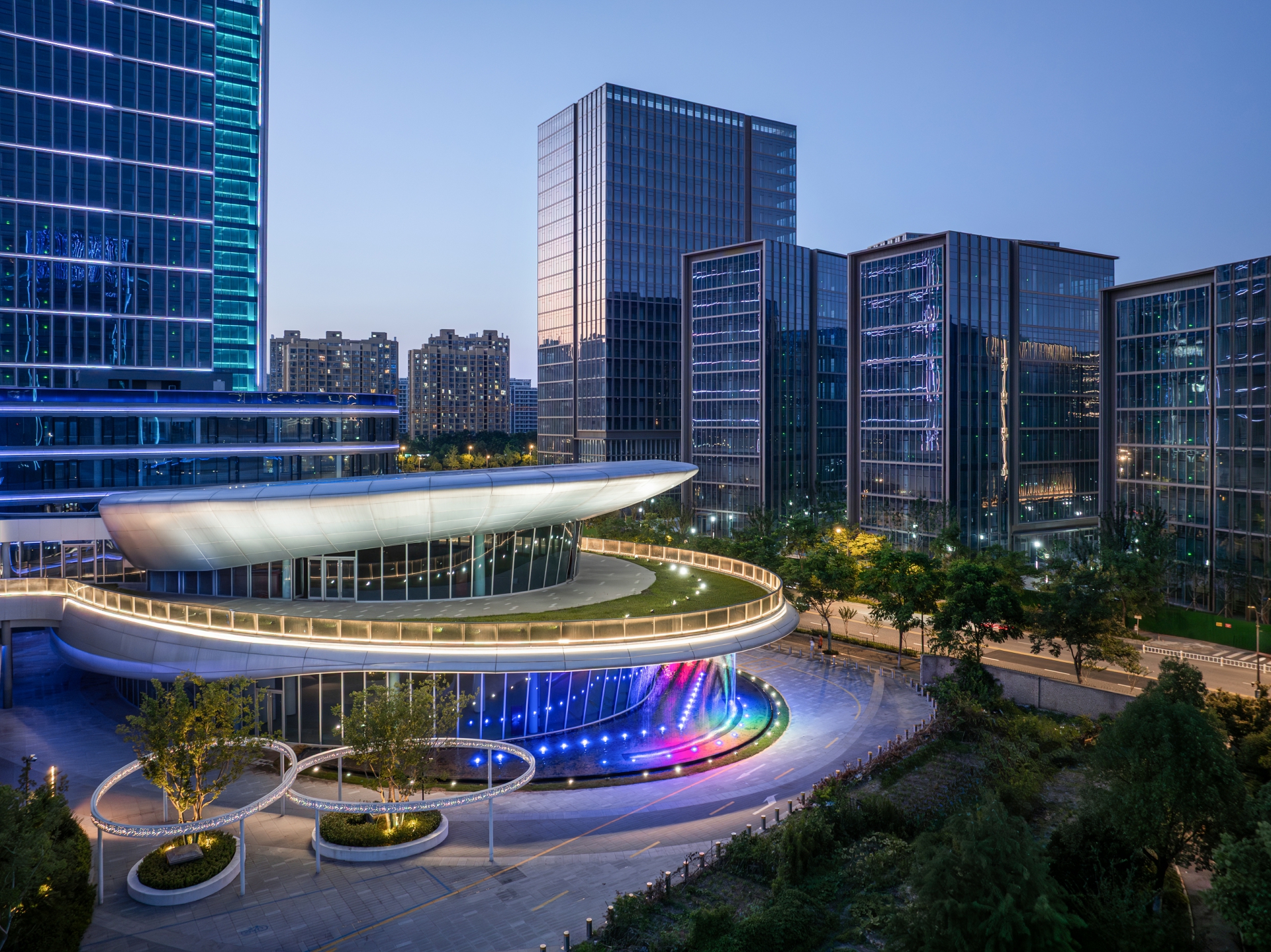
设计图纸 ▽
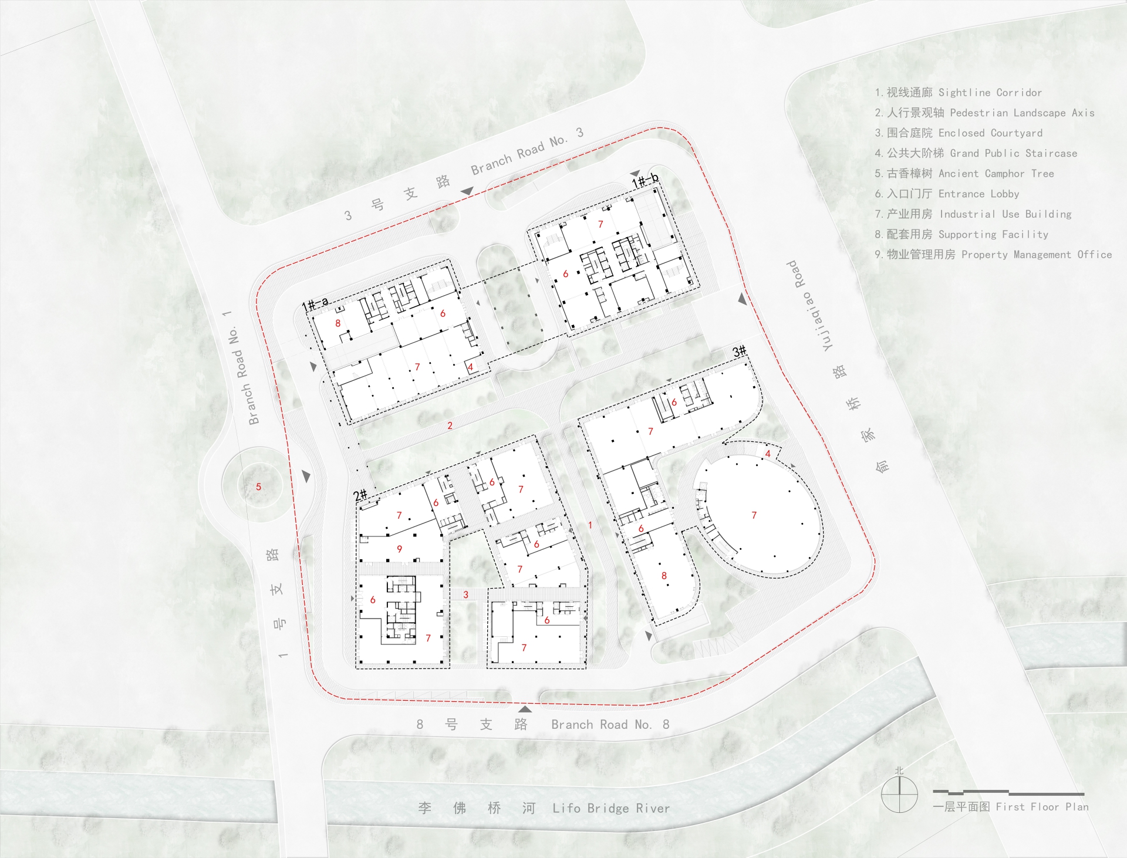
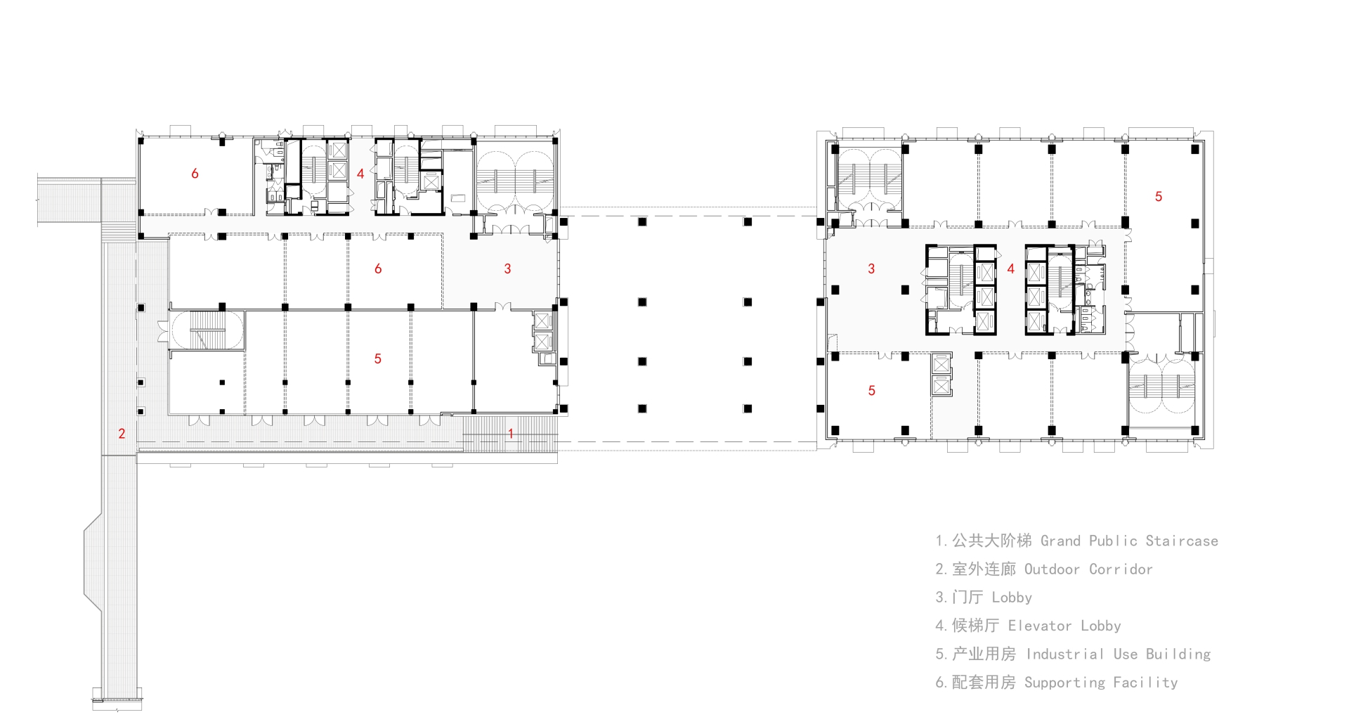
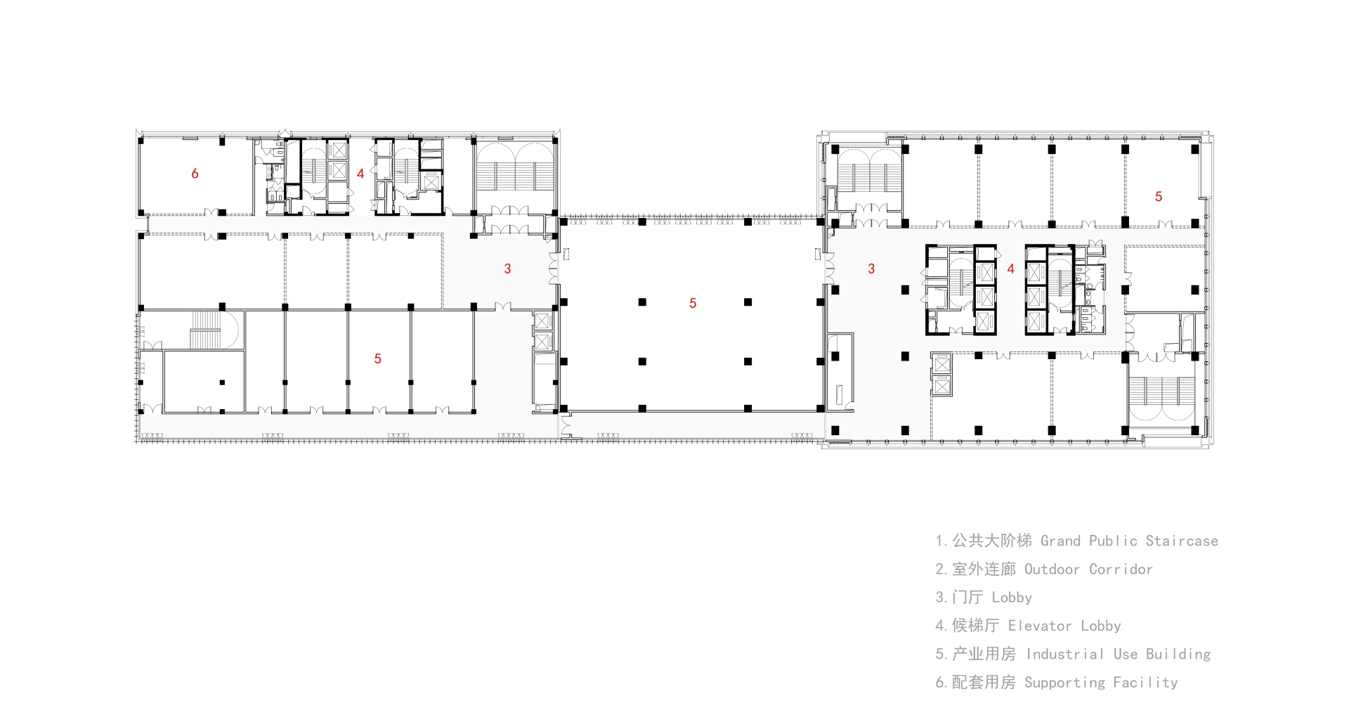
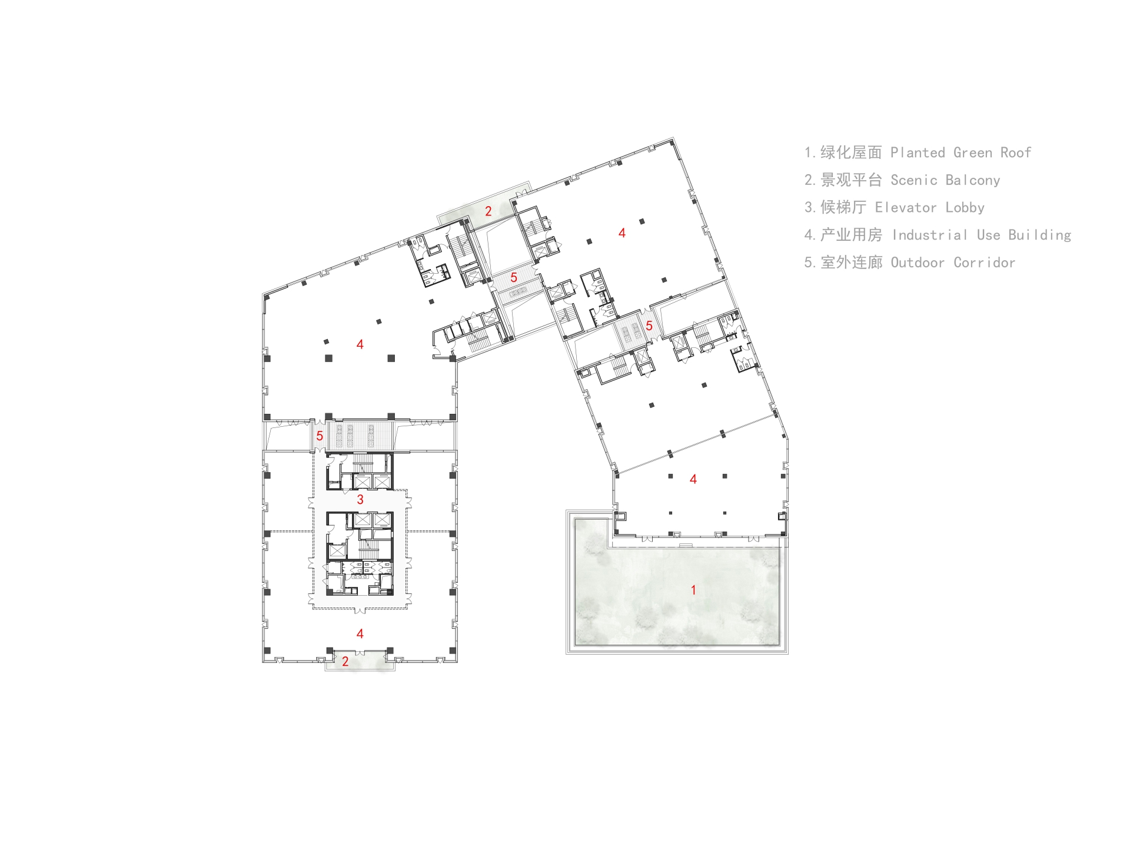
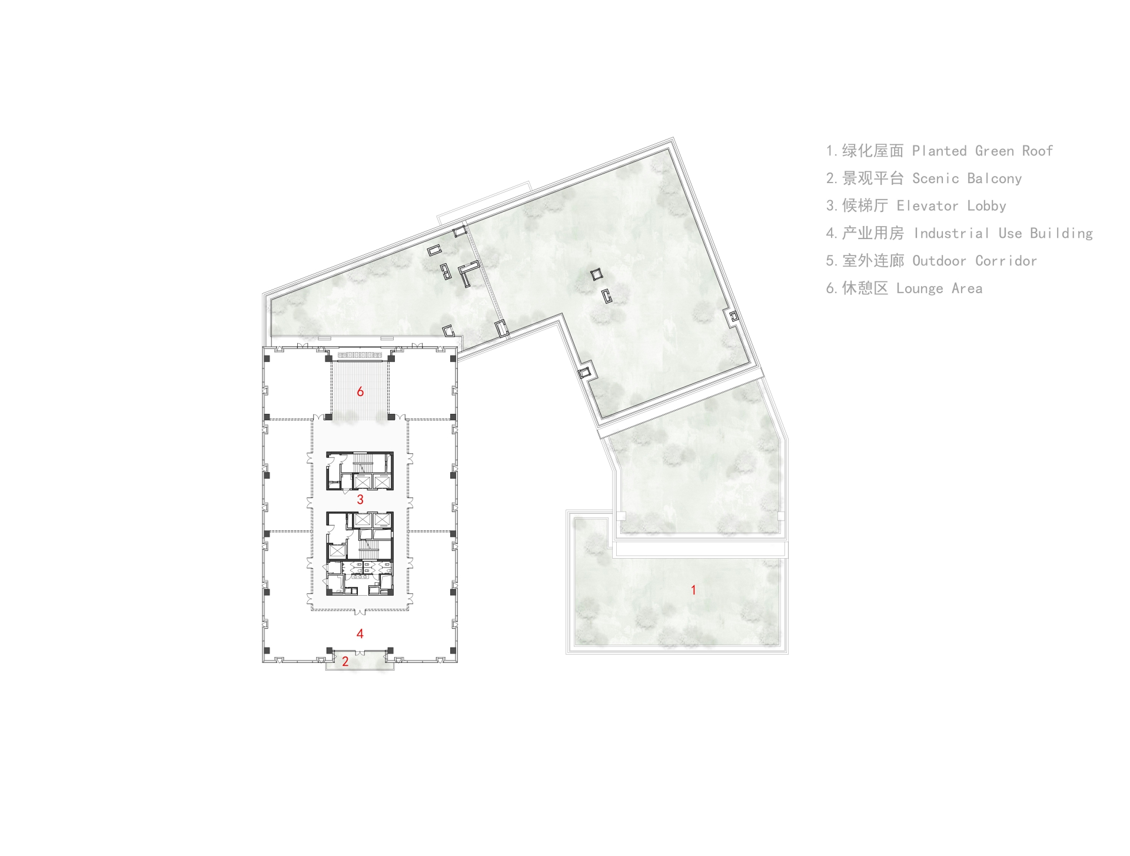

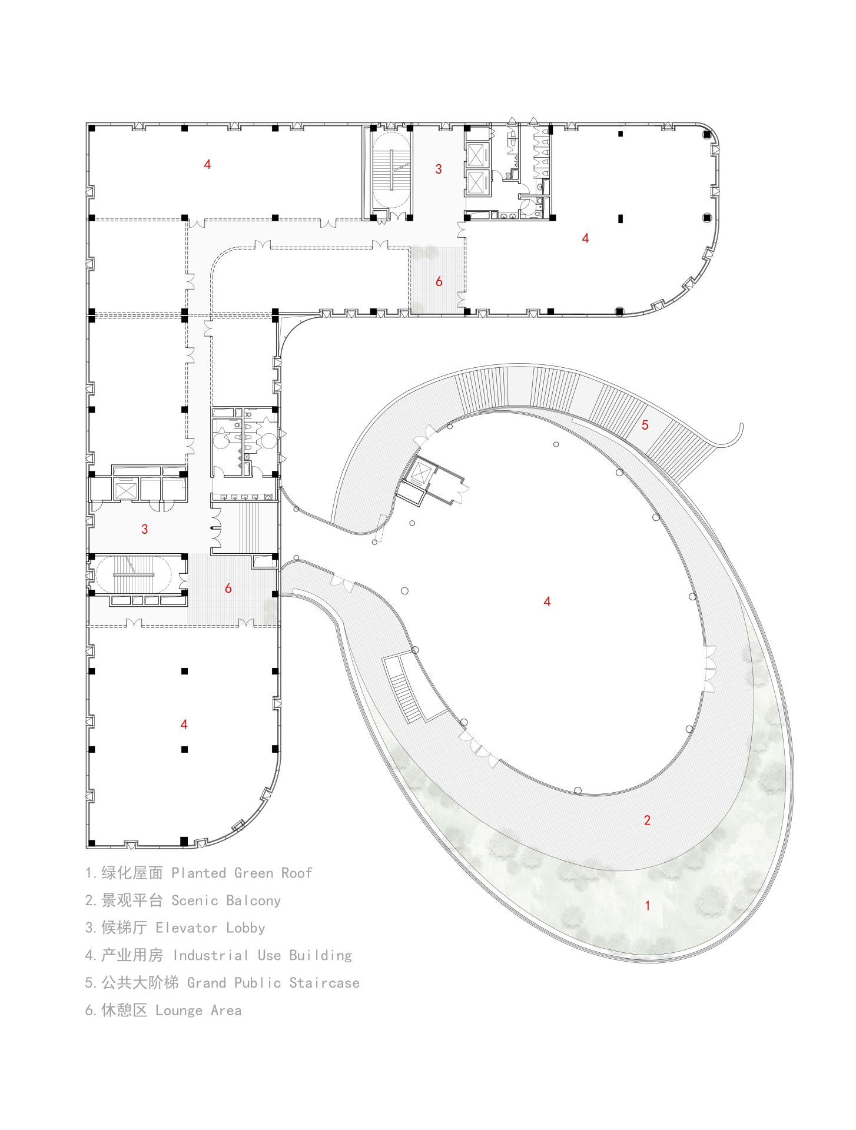
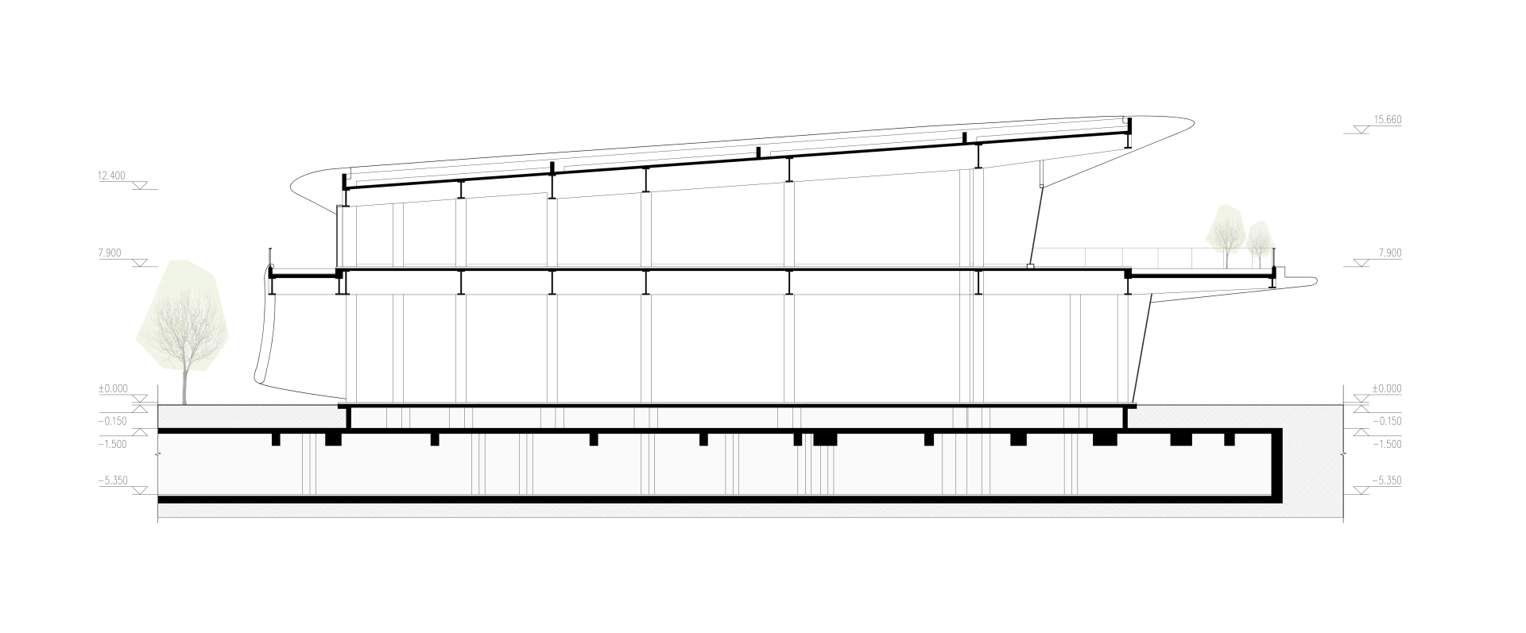
完整项目信息
项目名称:新浪智慧网谷产业园区
项目类型:建筑 / 景观
项目地点:浙江杭州
建成状态:建成
设计时间:2021.3—2021.11
建设时间:2021.12—2025.4
用地面积:28225平方米
建筑面积:142713.95平方米
设计单位:SEA东南设计
主创建筑师:逯建成
设计团队完整名单:
建筑:汪涛、金涛、蒋升、葛宇梁、郑懿秀、廖世国
结构:赵统、李卫鹏
给排水:王欣、官琳莹、徐晨烊
暖通:范建海、余浩贾
电气:林初忠、段山峰、徐胜瑛、常冬冬
景观:张斐飞、张洁、傅吟杰、陈雪林、李海磊、郑天琦
开发商:新浪集富科技发展(杭州)有限公司
摄影师:筑新创意
视频版权:筑新创意
版权声明:本文由SEA东南设计授权发布。欢迎转发,禁止以有方编辑版本转载。
投稿邮箱:media@archiposition.com
上一篇:“AI时代的声景设计”第四讲|AI辅助设计生成与评估
下一篇:“印水山房”版画馆:新旧共栖的古宅修缮 / 晓辉设计工作室