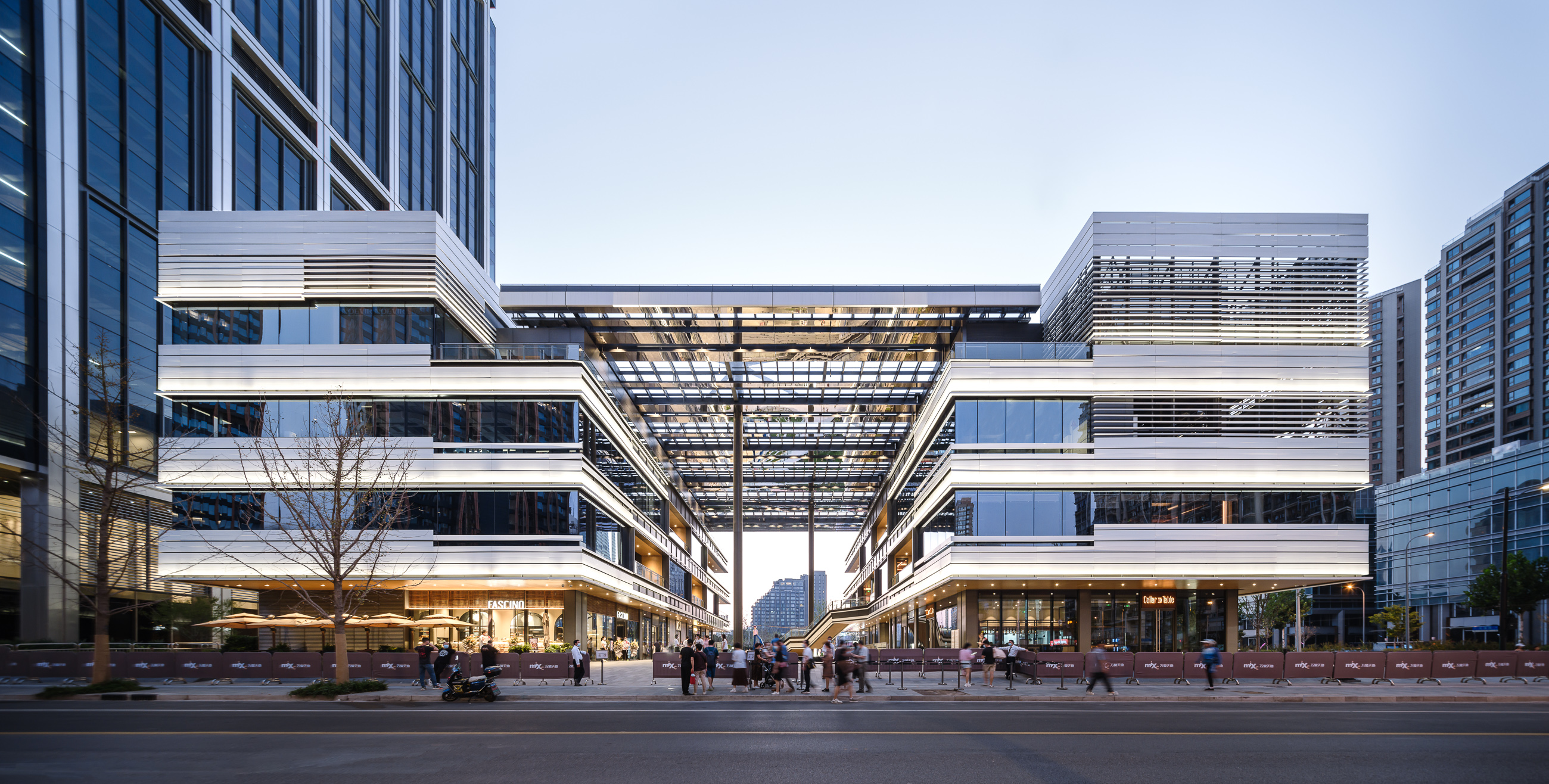
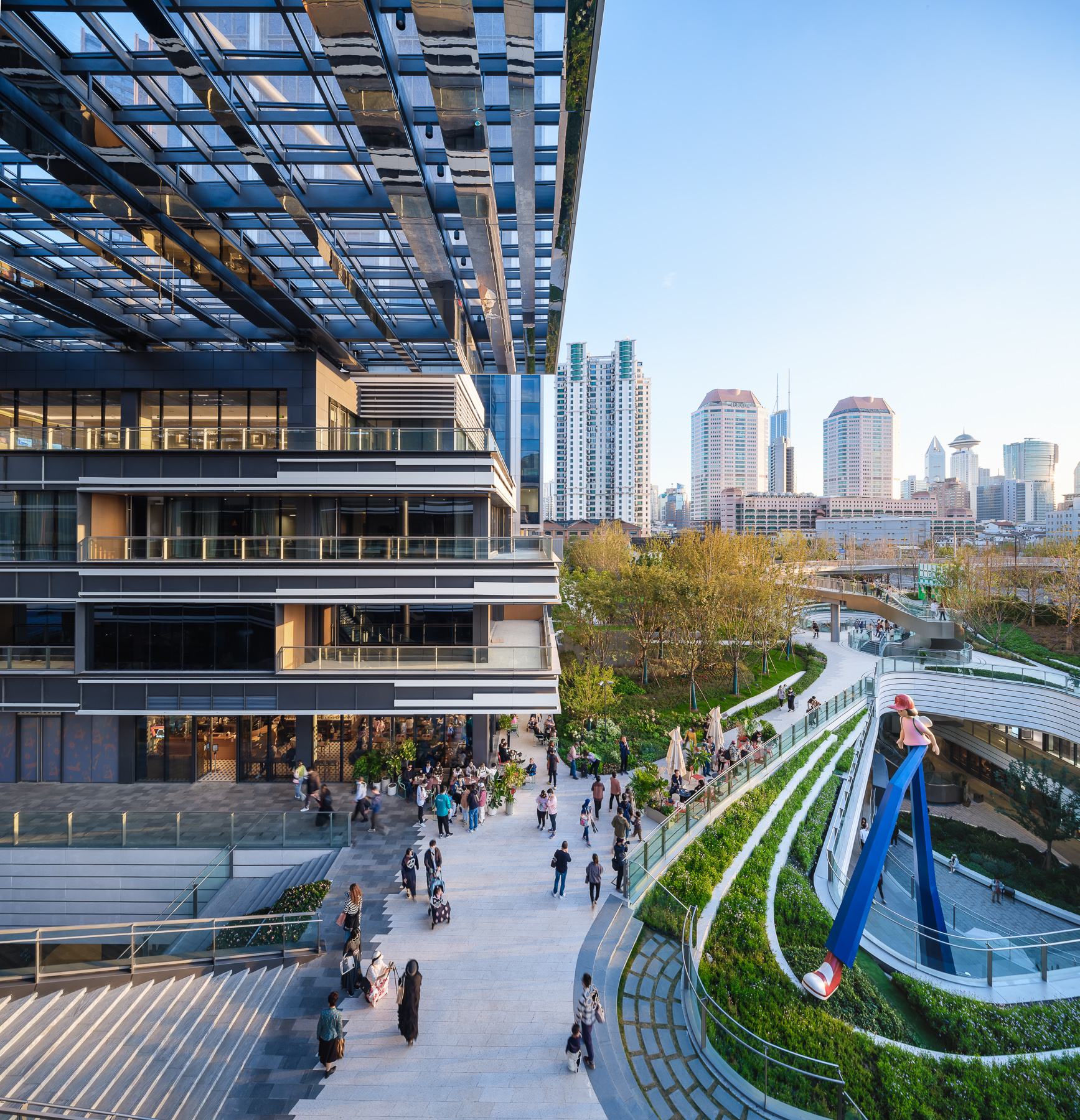
设计单位 Kokaistudios
项目地点 上海
建成时间 2022年10月
建筑面积 约6400平方米
Kokaistudios于近期完成了上海苏河湾万象天地项目——一个嵌置在城市开放绿地中的商业空间。项目中一座复合功能的建筑单体将地下商业空间带入城市文脉和景观环境中,升华了整个项目在城市中的存在,并与毗邻的地标塔楼产生共鸣。
Rounding out Kokaistudios’ recent Suhe MixC World in Shanghai which comprises a commercial space within a brand new green land, this mixed-use building contextualizes the project into its urban and green surroundings and elevates its presence in the city, all the while complementing and echoing neighboring architecture of the landmark tower.
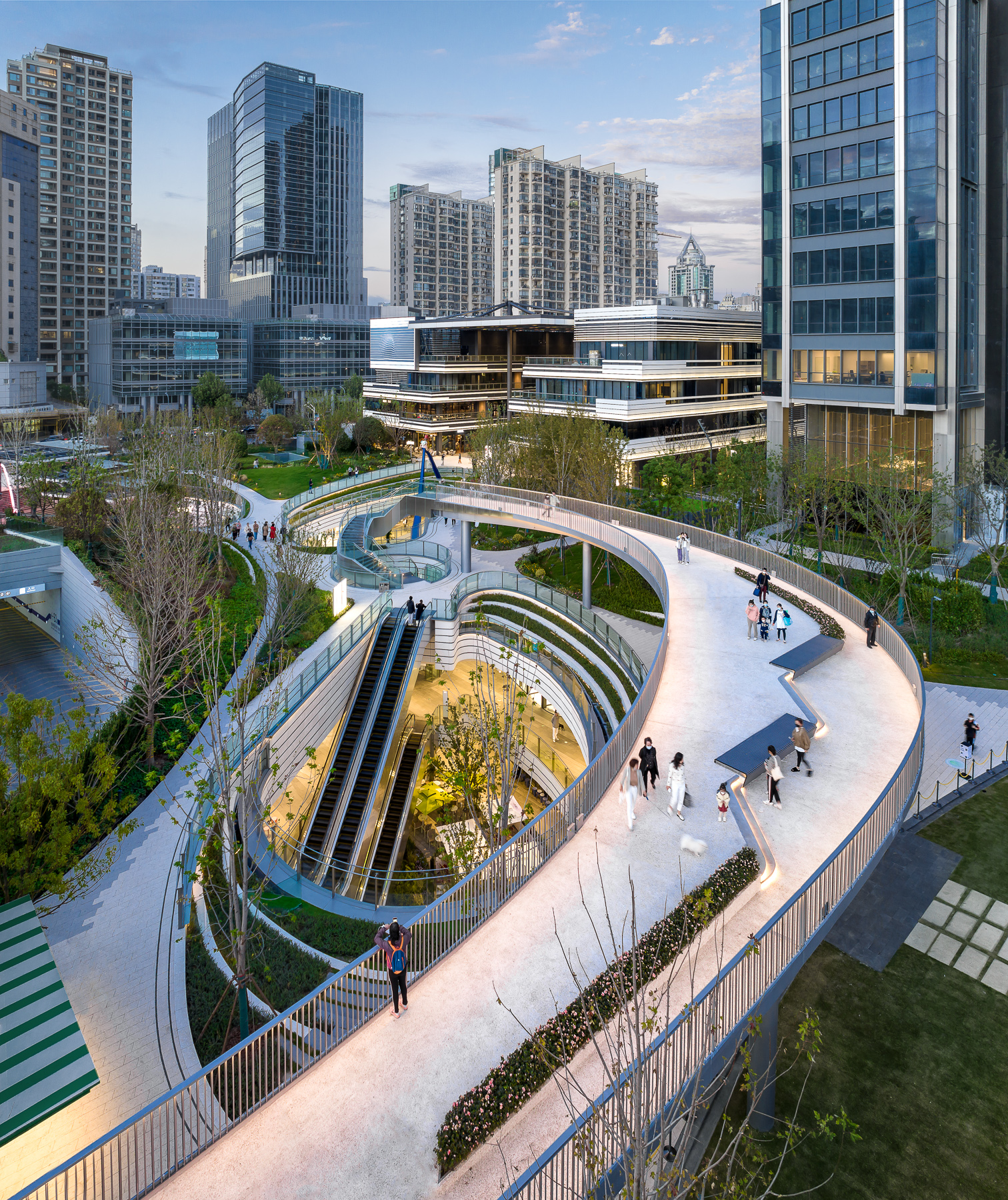
苏河湾万象天地东里商业裙楼这座多功能建筑位于场地东北角(下文简称其为“东北角建筑”)。万象天地由地下商业与地上城市绿地共同组成“城市峡谷”的概念。东北角建筑在空间和美学上均起到了连接场地的门户作用,将以地下为主的商业峡谷昭示给城市公共空间。
Located in the northeast corner of multidimensional Suhe MixC World in Shanghai — an ‘urban valley’ comprising an underground commercial center set within in a brand new green land for the city — this mixed-use Commercial Podium in East Alley (hereinafter referred to as “side building”) acts a gateway to physically and aesthetically connect its wider site, revealing the underground commercial valley to the urban public space.


作为一个城市出行目的地,该建筑整合了周边要素,包括邻近的城市地标塔楼和公共绿地空间中的线条语言,从而模糊建筑与自然、室内与室外、公共和私属领域的界限。
A destination in its own right, the side building also draws on various elements of its surroundings including the linear design language of a neighboring landmark tower and green space to blur boundaries between architecture and nature, inside and out, public and private.
这座四层高的裙楼,容纳了办公、零售、餐饮等空间和巨大的设备区(整个万象天地的集中冷却塔设备坐落在建筑北翼),坐落在由Fosters + Partners设计的42层办公大楼北侧。
Housing offices, retail, and F&B outlets, as well as a massive equipment zone, the four-storey side building sits alongside 42-floor office tower by Fosters + Partners.

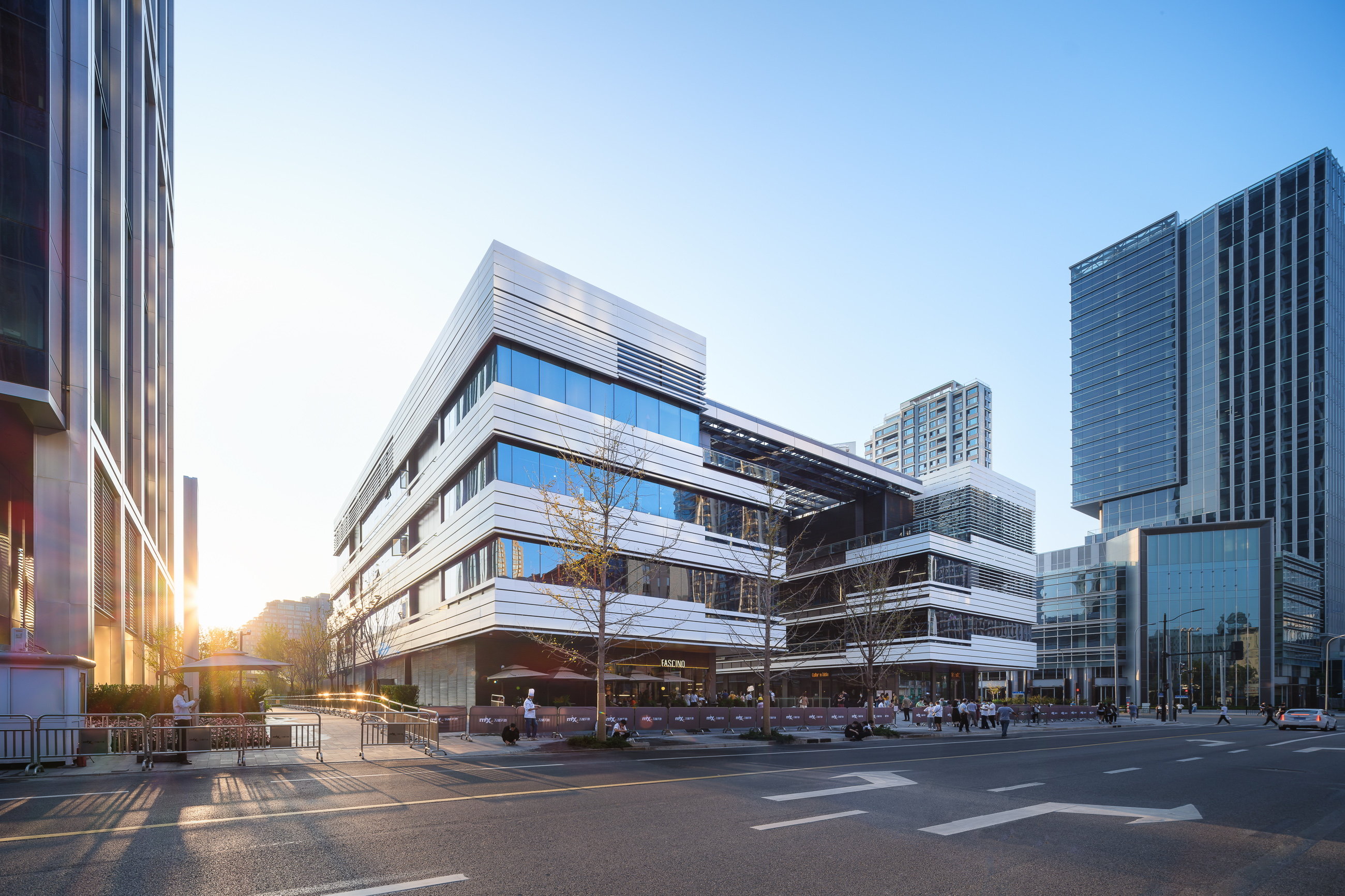
为创造视觉上的一致性,Kokaistudios将较小的建筑元素与较高的建筑形式相结合,并通过高耸的柱子和贯穿整个空间的楼梯,将附近商业空间的垂直属性相结合,并通过东西两侧不同的立面进一步与周围环境相连。
To create visual consistency, Kokaistudios incorporated into the smaller building elements of its taller counterpart's form, as well as the verticality of the nearby commercial space by way of soaring pillars plus staircases that extend thorough the space. The building further connects to its surroundings through two distinct facades on its east and west side respectively.
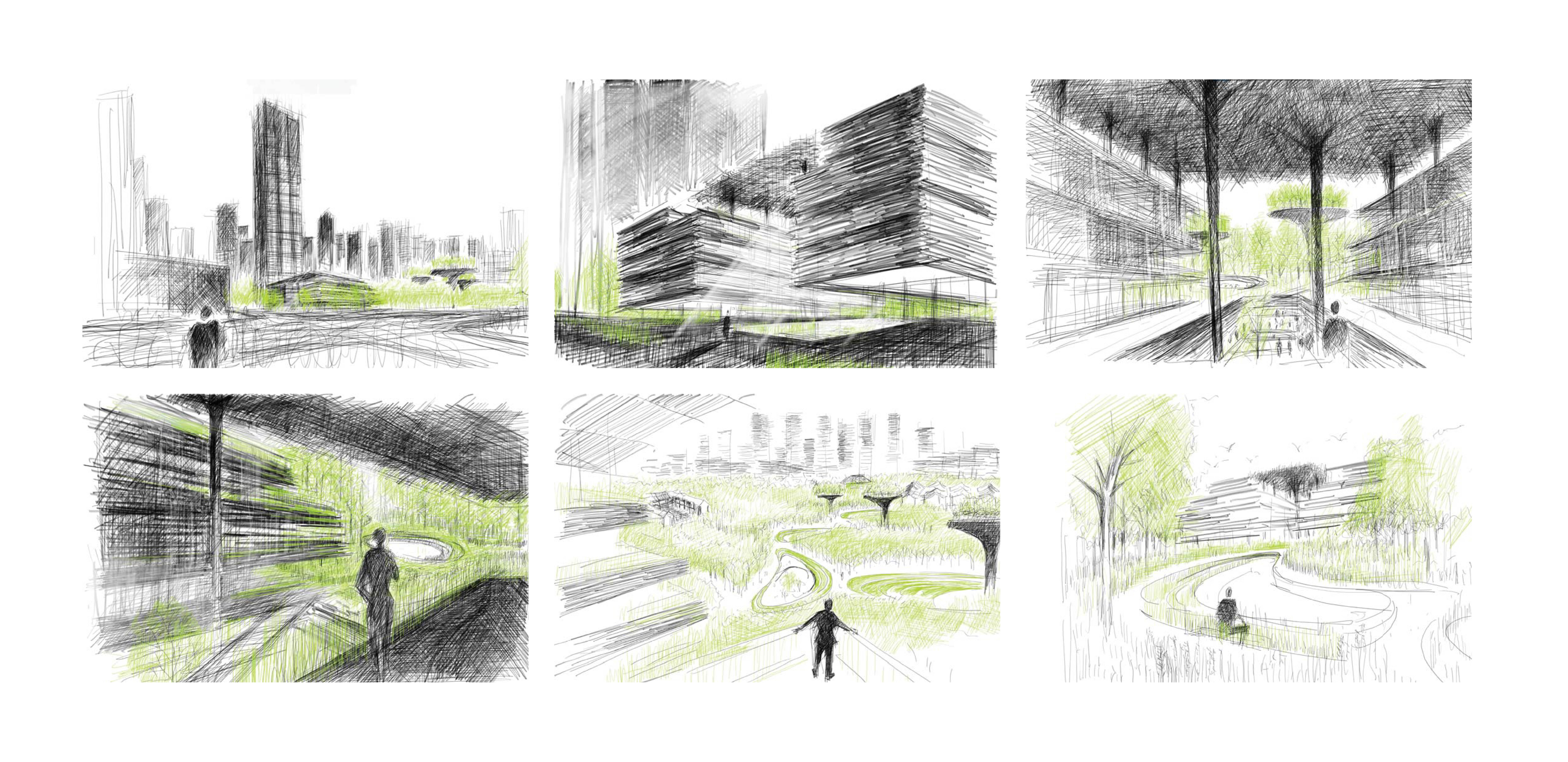
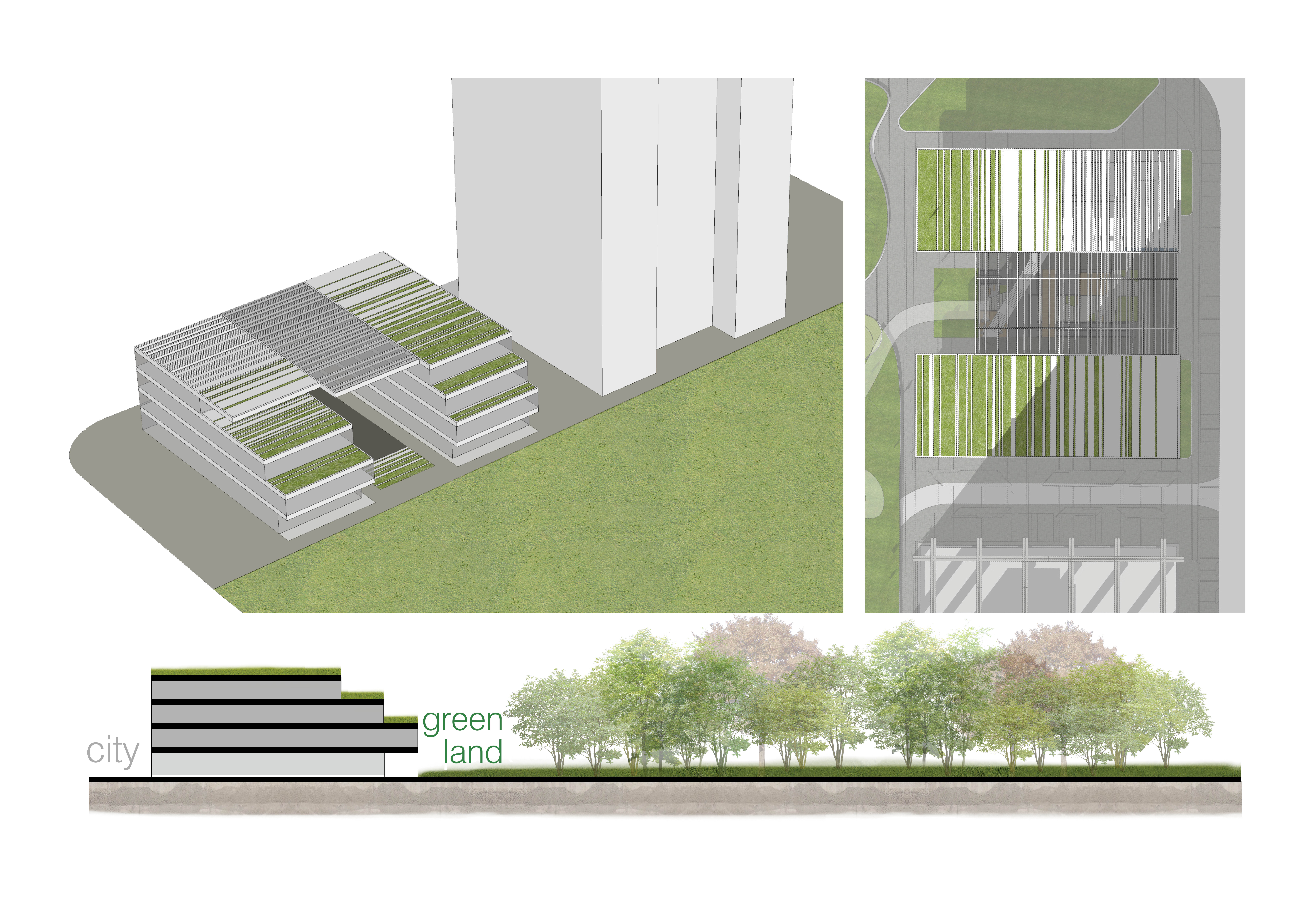

Foster + Partner设计的塔楼采用了三联体的形式:由中间的垂直玻璃中庭连接双塔。Kokaistudios的东北角建筑首先与之呼应,将架空的玻璃屋顶横跨两座四层的建筑结构,塑造出水平向延伸的巨构空间,以此来限定公共空间与地下商业峡谷的联系;其次,这个对称的秩序形式和整个万象天地的其他地面建筑——轴线对称的天后宫戏台和慎余里的鱼骨状肌理遥相呼应,让公园中的城市建筑具有了形式上的共鸣。
Effectively a triptych of volumes, the Foster + Partner tower takes the form of two office buildings, connected by a vertical glass atrium in the middle. Echoing the form of its neighbor, Kokaistudios’ building comprises two four-floor structures either side of a glass-roofed void that extends horizontally through the space, and down to a basement level. Moreover, this symmetrical form echoes other ground-level buildings throughout the site - the axially symmetrical Thean Hou Temple and the fishbone texture of Shenyu Li, creating resonance among the architecture in this urban green land.



东北角建筑的立面包裹了水平线条板,浅灰色的铝材和玻璃结构与塔楼垂直线条的材质和颜色相调和,更进一步加强了二者的联系,同时也将巨大的设备区完好包裹。
Further coherence with the adjacent tower is established by a fascia wrapping horizontally around the lower level side building. In light grey, the aluminum and glass structure resembles the materiality and color of the tower’s vertical lines, along with wrapping the equipment zone inside.
建筑与周边环境既有对比也有联系。建筑一边是城市和街道,另一边是全新的公共绿地,设计通过两个截然不同的立面形式形成了统一:建筑的主入口位于山西北路一侧,偏向纯粹与封闭,同时通过建筑中央的巨构空间,展示和框定了苏河湾万象天地的地上地下迷人景致;而在面向绿地一侧,多层露台为建筑提供了开放性,让建筑融入自然,同时也为餐饮租户提供了露台空间。
The side building also draws connections with its contrasting physical settings: on one side, the city and street; and on the other, the newly created green land. It achieves this through two distinct facades: the side of the building's primary entrance on Shanxi Bei Lu is sheer and contained, all the while revealing attractive views through the central void towards the green land beyond. On the green land-facing side, multi-level terraces lend an openness to the building, as well as F&B spaces in particular, integrating architecture with nature.

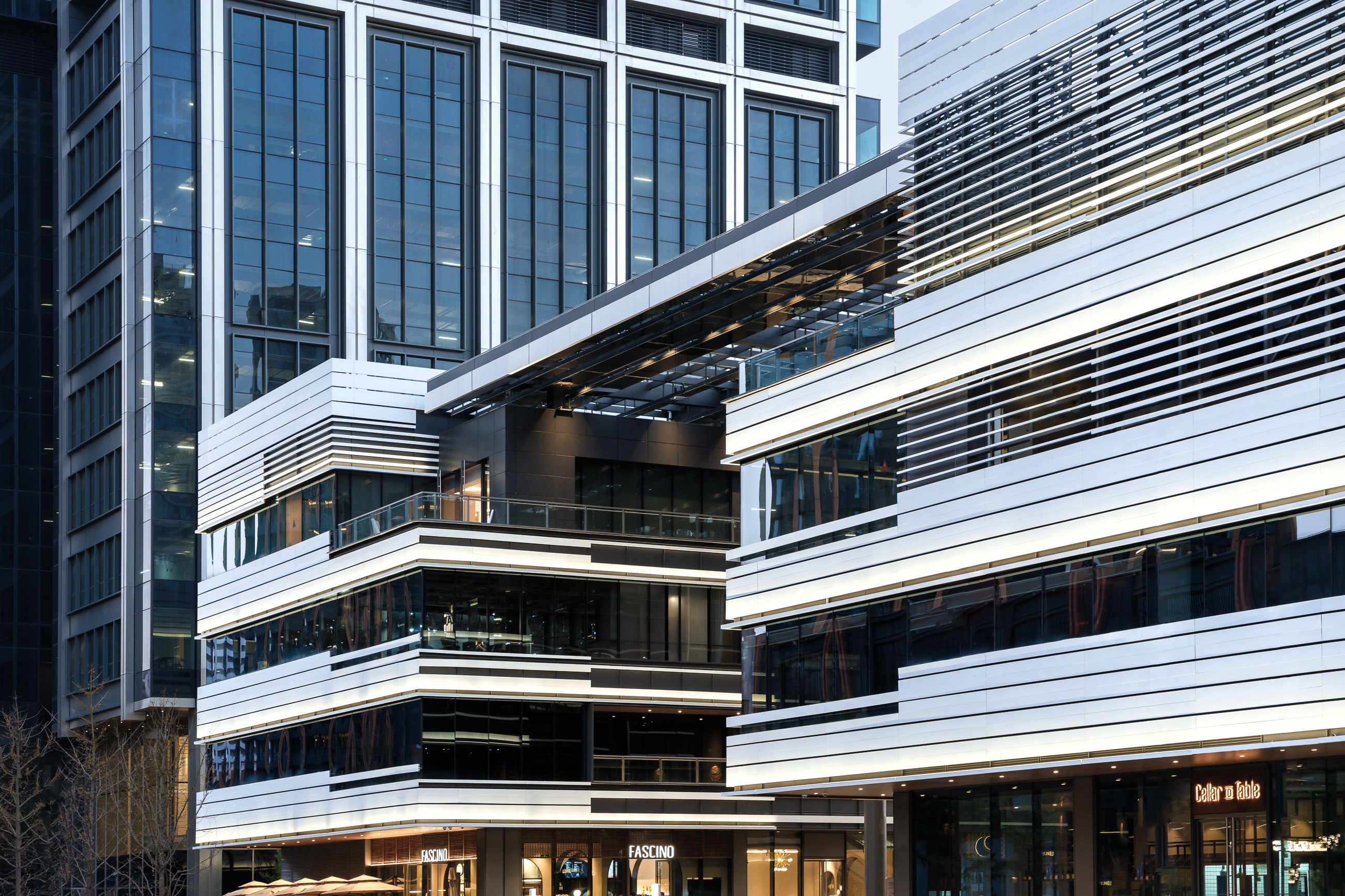
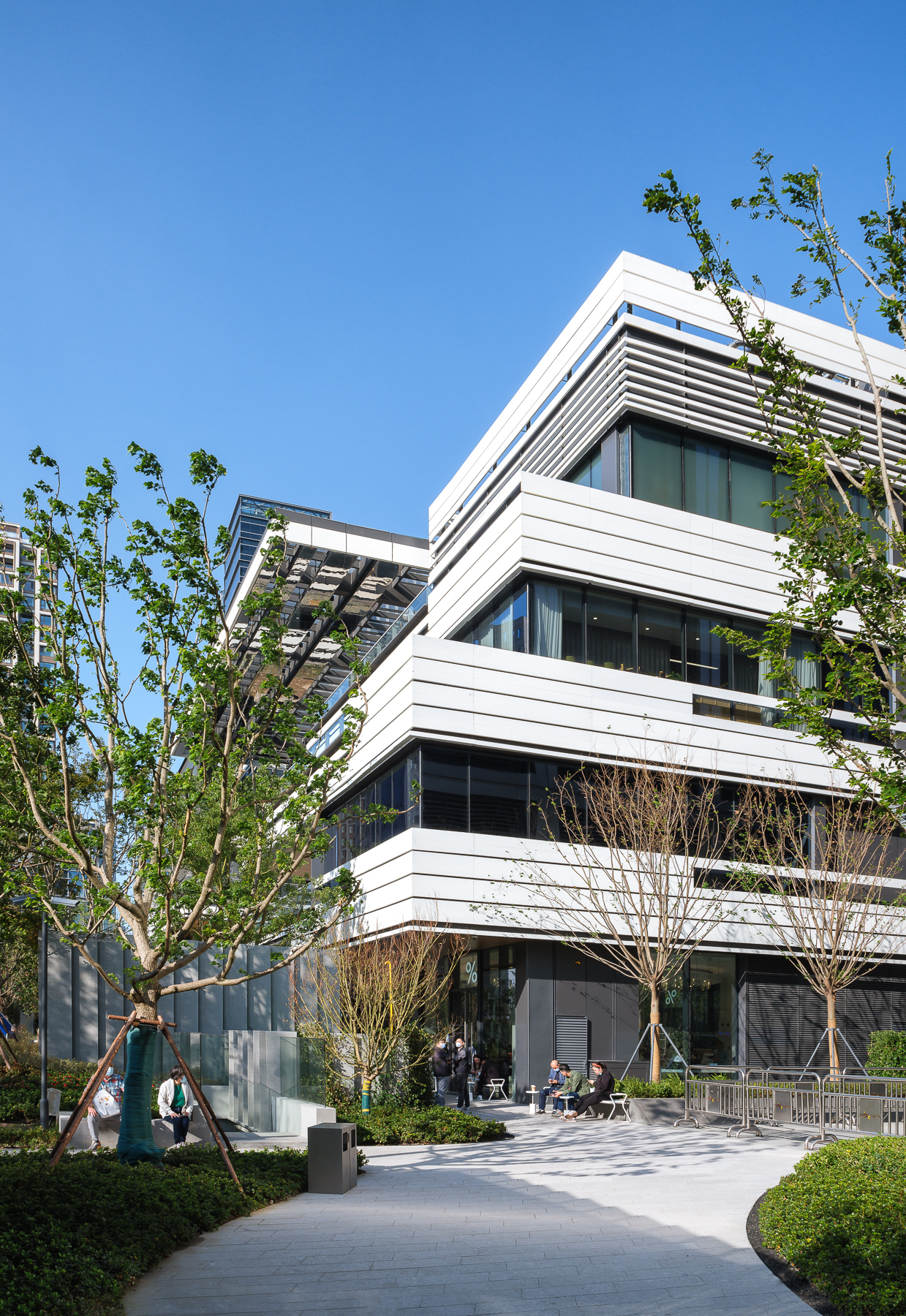
在建筑内部,开敞式的露台俯瞰着中央的下沉空间。在上层空间中,餐饮外摆为露台边缘退让,以提供有吸引力的户外座位,而木质的天花板则营造出舒适的氛围,自然衔接到外界充满绿意的空间。
Inside, open and diametrically facing terraces overlook a central sunken void. On upper levels, F&B outlets are set back from terraces' edge to allow for attractive outdoor seating, while ceilings of wood make for a cozy atmosphere that connect to the green land beyond.
突出纵向的流动感的是一组连通地下空间和地上二层的楼梯。西侧的大台阶联系公共绿地和建筑二层北翼的商业;东侧的大台阶则伴随可以休憩的座位以及贯穿空间深度的水景装置,将入口导入地下商业的开放街区,兼具实用性和怡人感。
Accentuating vertical flow and connecting multiple levels is a staircase linking the basement and second floor levels. The second floor of north wing building is accessed from the green land side by way of large steps on the west side. With seating areas along the way, as well as a water feature running the stepped depth of the space, the large steps on the east side acting as the entrance to the underground commercial is both attractive and functional.
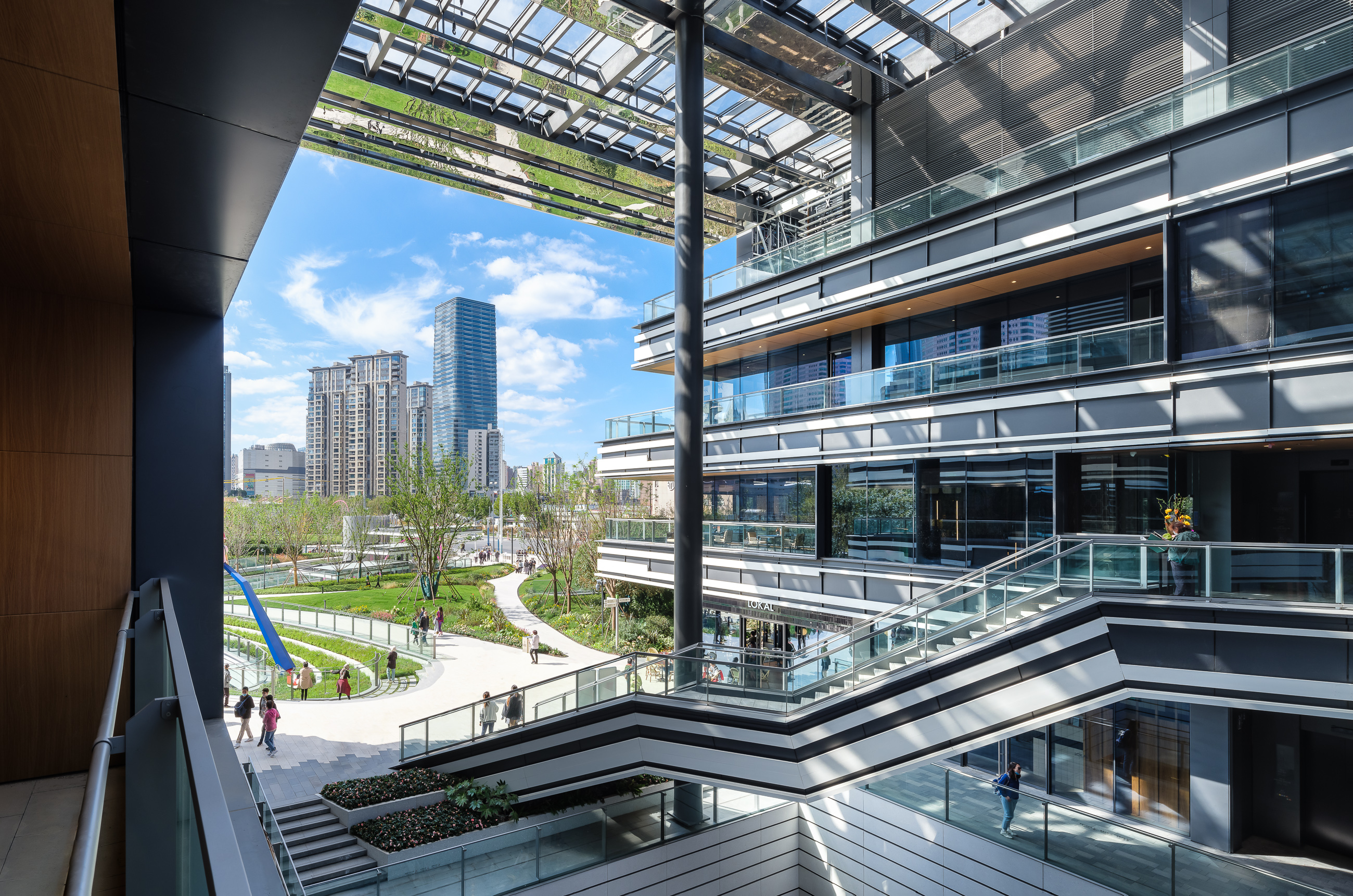

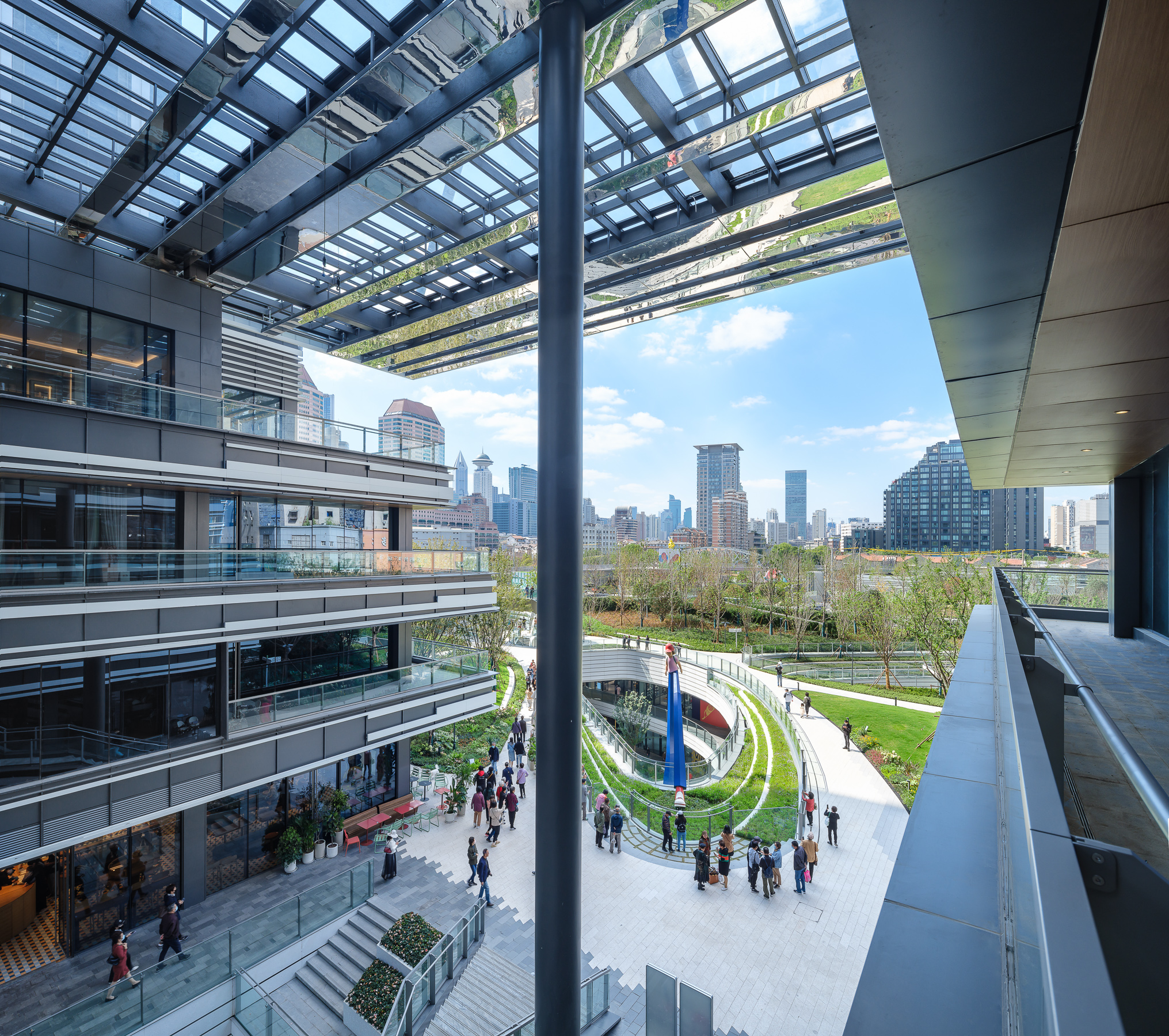

两根的通高立柱则进一步强调了巨构空间的垂直性,唤醒公众对天与地、对地上公园和地下商业峡谷的关注。它们为屋顶玻璃顶提供了结构的支撑,既呼应了临近办公塔楼的材质,又将自然光充分引入其中。为了加强这种效果,天花板内侧的反射遮光吊顶把地下空间、地面的绿地景观和城市以戏剧化的形式进一步交互影射。
Further emphasizing the verticality of this newest side building and linking it to that of the main commercial space are two pillars extending from top to bottom. Here they support a canopy of roof glass that both echoes the materiality of the nearby office tower, and also floods the central space with natural light. Enhancing this effect, reflective louvers on the inside of the ceiling structure quite literally mirror visitor activity below, bringing the underground structure and ground-level greenery together with the city to interact in a theatrical way.

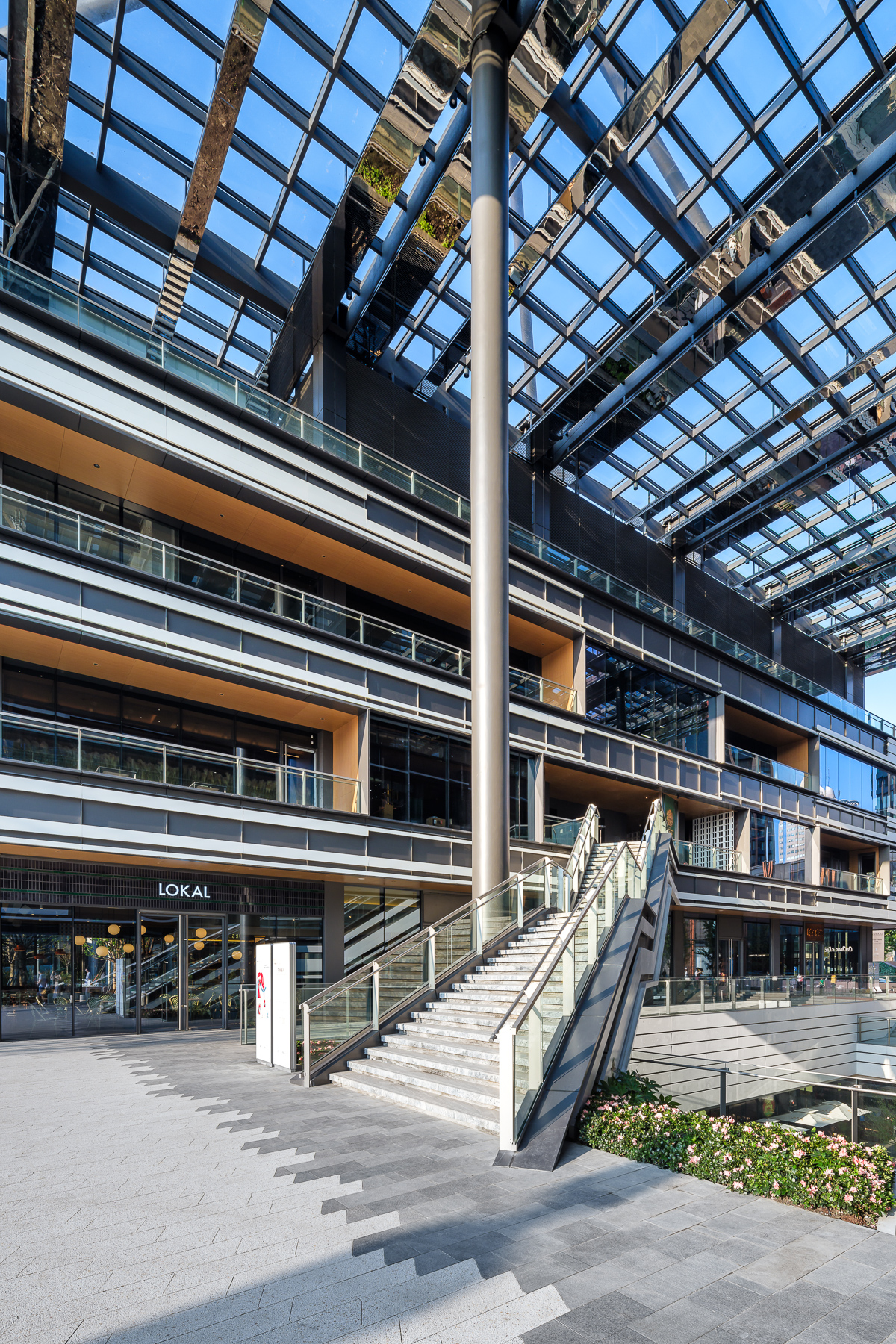
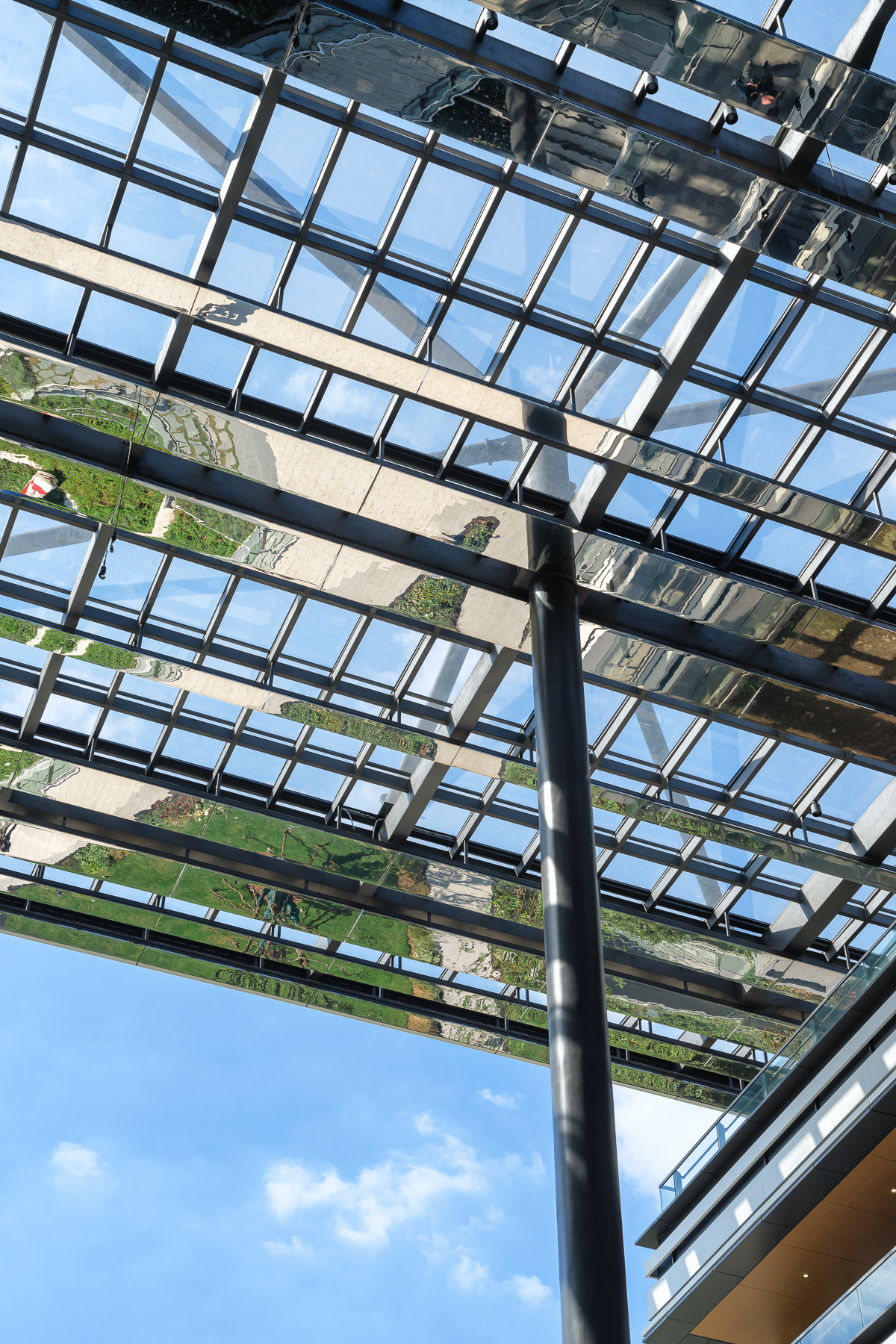
万象天地东北角有着多元的效果,其本身不仅是城市的目的地,也是通往更广阔场地的门户。它不仅连接了城市和绿地,还通过材料和形式与邻近建筑相辉映,创造了一个多样化的多功能整体。
Both a destination in its own right, as well as a gateway to the broader site, the northeast building of Shanghai Suhe MixC World delivers multiple outcomes. Not only does it connect city to green land, it also complements its neighboring structures through materiality and form to create a diverse and multifunctional whole.

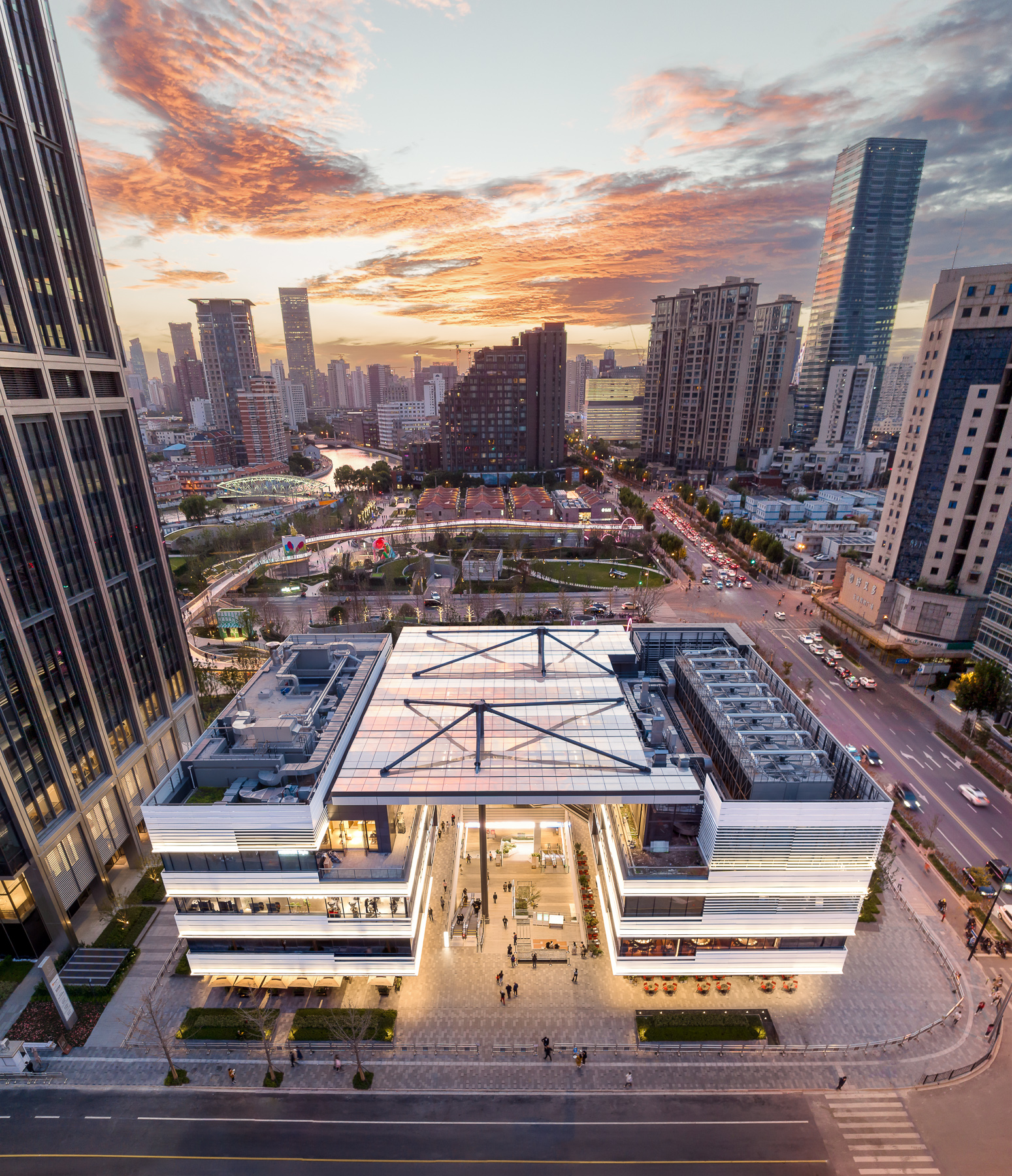
设计图纸 ▽
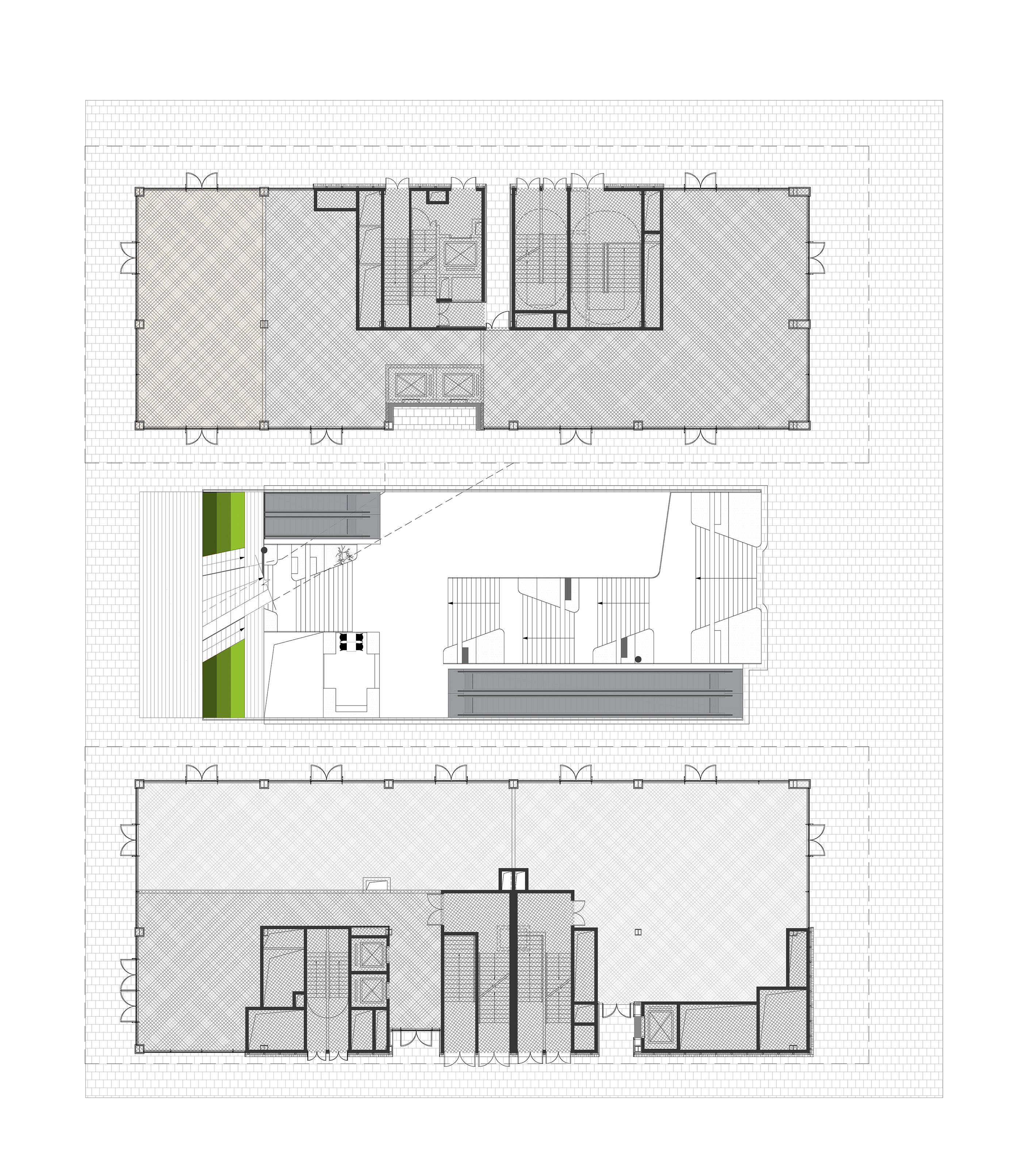



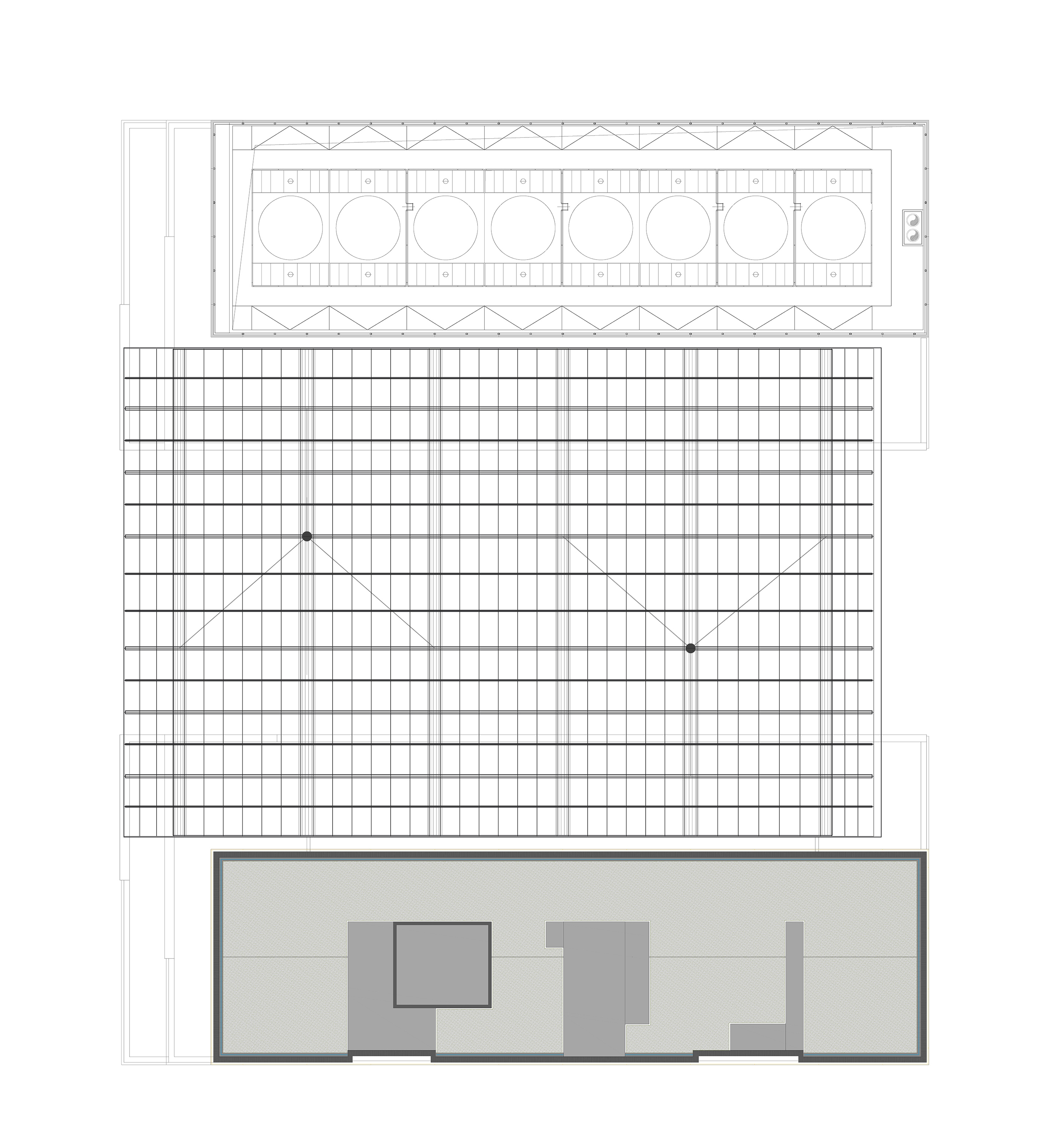

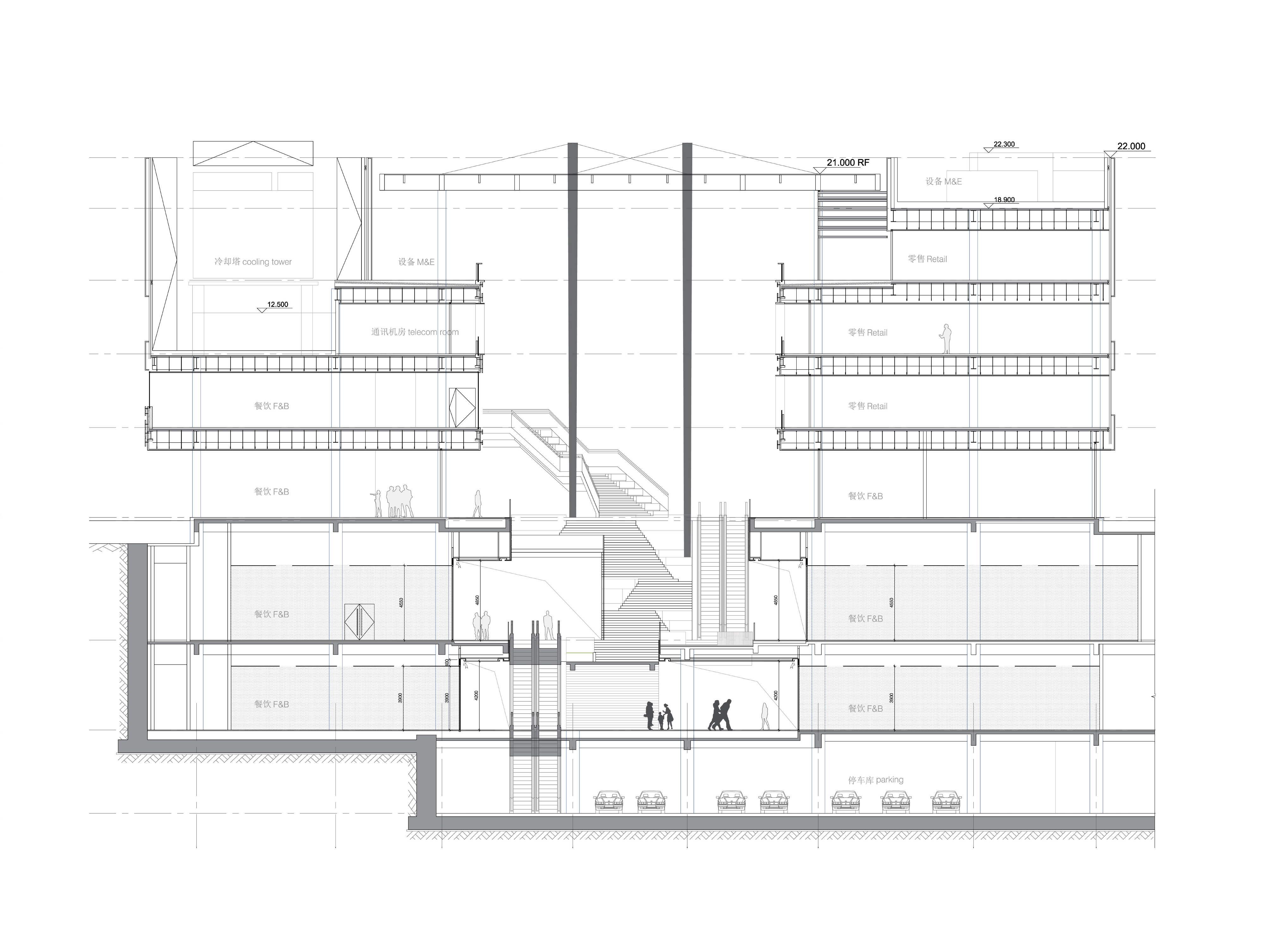
完整项目信息
项目名称:苏河湾万象天地东里商业裙楼
项目地点:上海
设计单位:Kokaistudios
主创建筑师:Andrea Destefanis、Filippo Gabbiani
设计团队完整名单:
设计总监:李伟
设计团队:秦占涛、Eva Maria Paz Taibo、张卫阳子、关博华、Anna-Maria Austerweil、许万里
业主:华润置地、信德集团
服务范围:建筑设计、室内设计
设计时间:2016年7月—2019年7月
建设时间:2018年12月—2022年9月
建筑面积:约6400平方米
撰文:Frances Arnold
摄影师:张虔希
本文由Kokaistudios授权有方发布。欢迎转发,禁止以有方编辑版本转载。
上一篇:杭州艺尚小镇:时尚的韵律 / AUBE欧博设计
下一篇:润物无声的改造:巴西伊皮兰加博物馆修复及扩建 / H+F Arquitetos