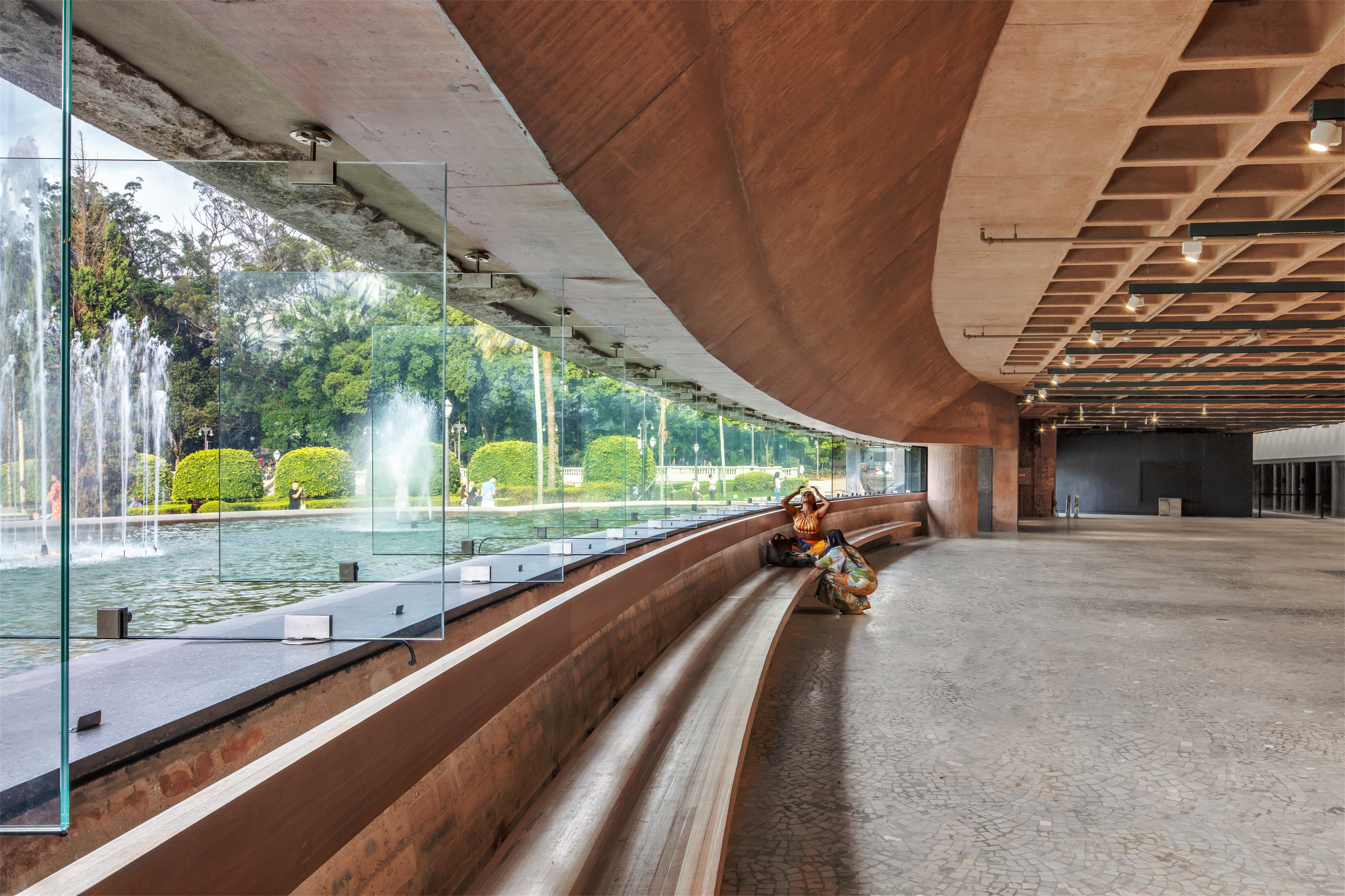
设计单位 H+F Arquitetos
项目地点 巴西圣保罗
建成时间 2022年
用地面积 100,000平方米
本文文字由设计单位提供。
伊皮兰加博物馆(Museu do Ipiranga)是圣保罗博物馆(Museu Paulista)的主建筑,后者是一个专门研究历史和有形物质文化的博物馆,隶属于圣保罗大学。伊皮兰加博物馆现用于展览和举办文化教育活动的建筑,是为铭记1822年独立宣言发布而设计的纪念物,于1885年至1890年间建造。[1]
Museu do Ipiranga is the main building of the Paulista Museum, which is a museum specialized in history and material culture and is part of the University of São Paulo. The building where the exhibits and spaces for educational and cultural activities are housed today was designed to be a monument commemorating the Proclamation of Independence, which occurred in 1822. The building was constructed between 1885 and 1890. [1]
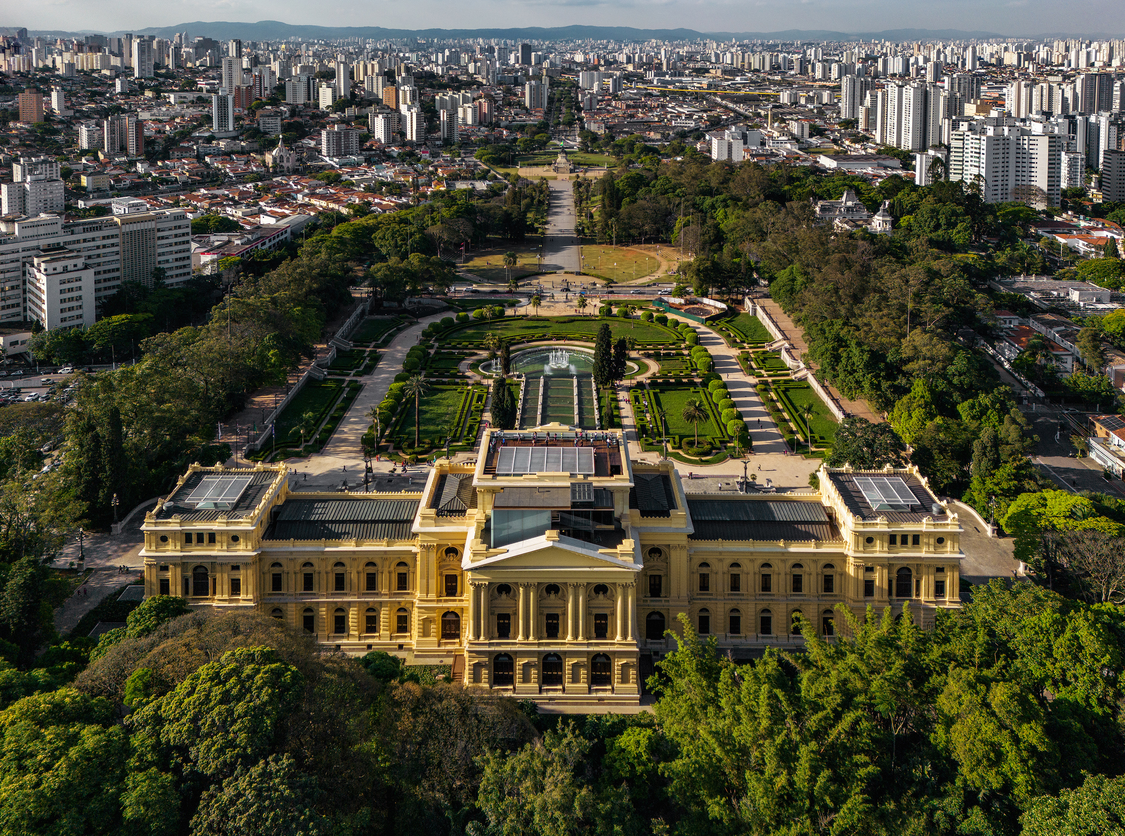
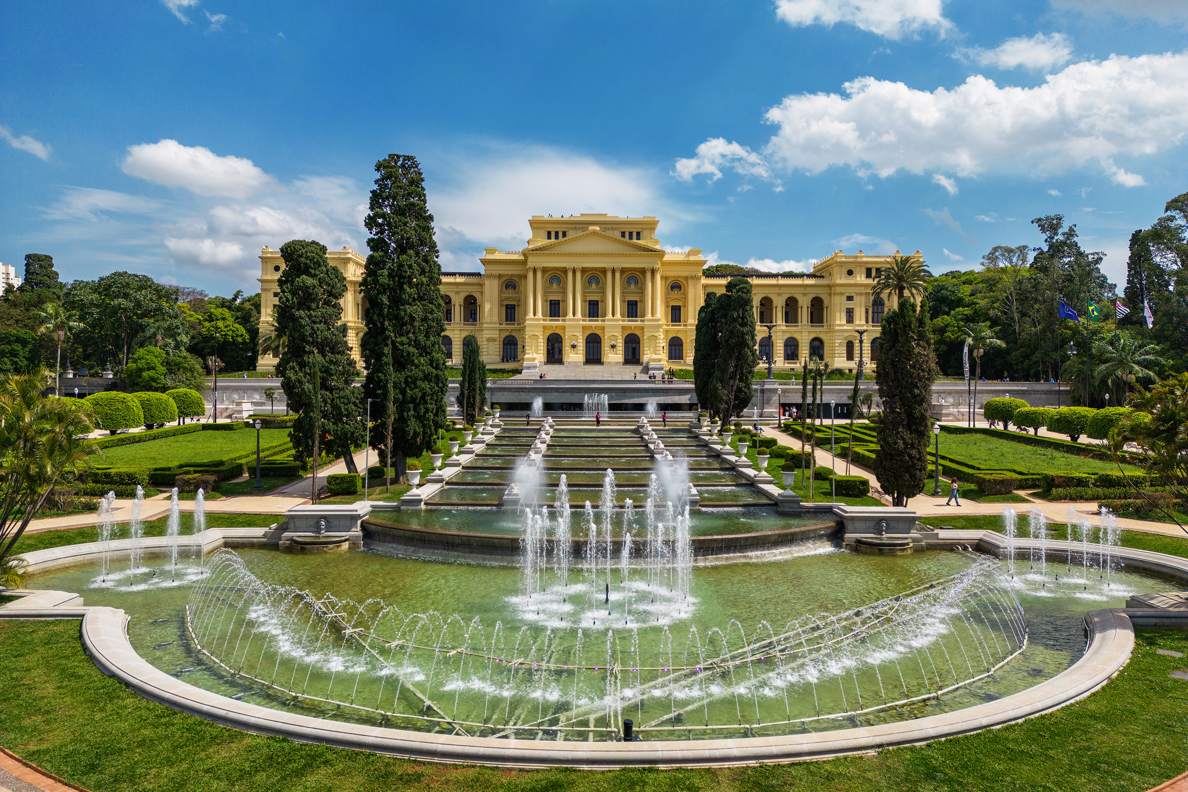
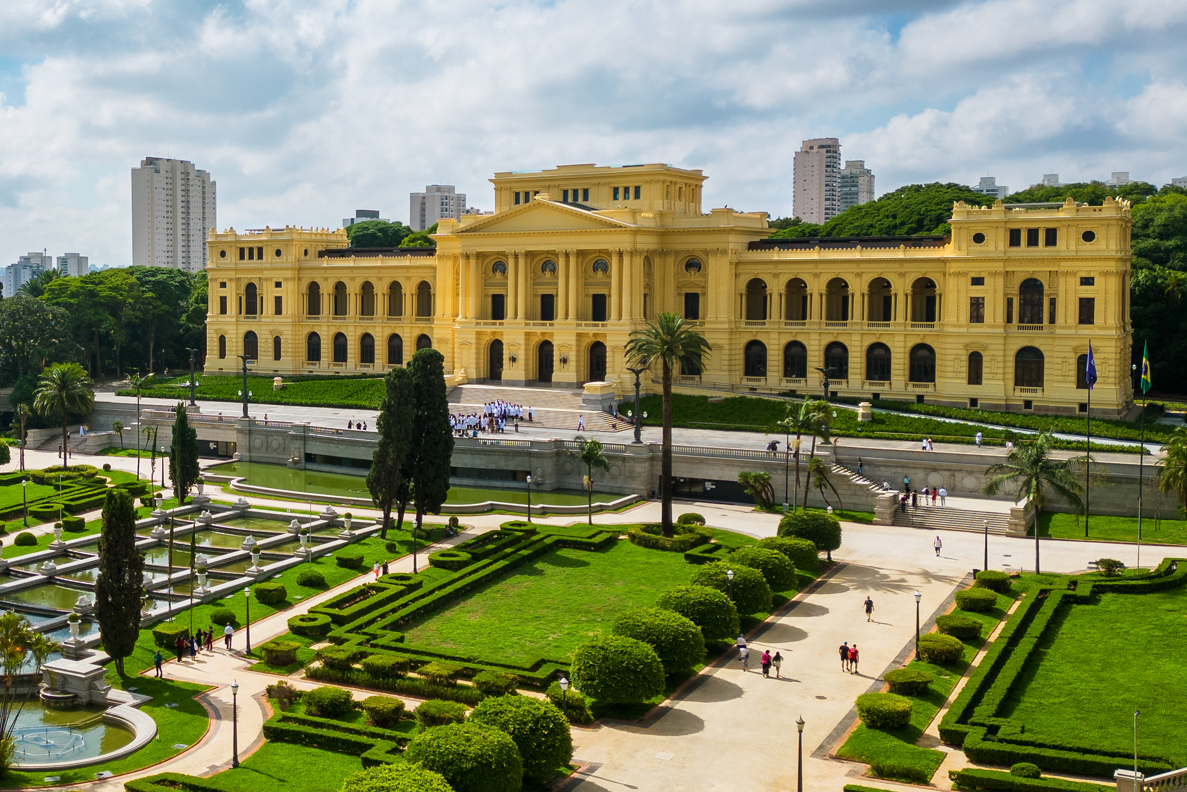
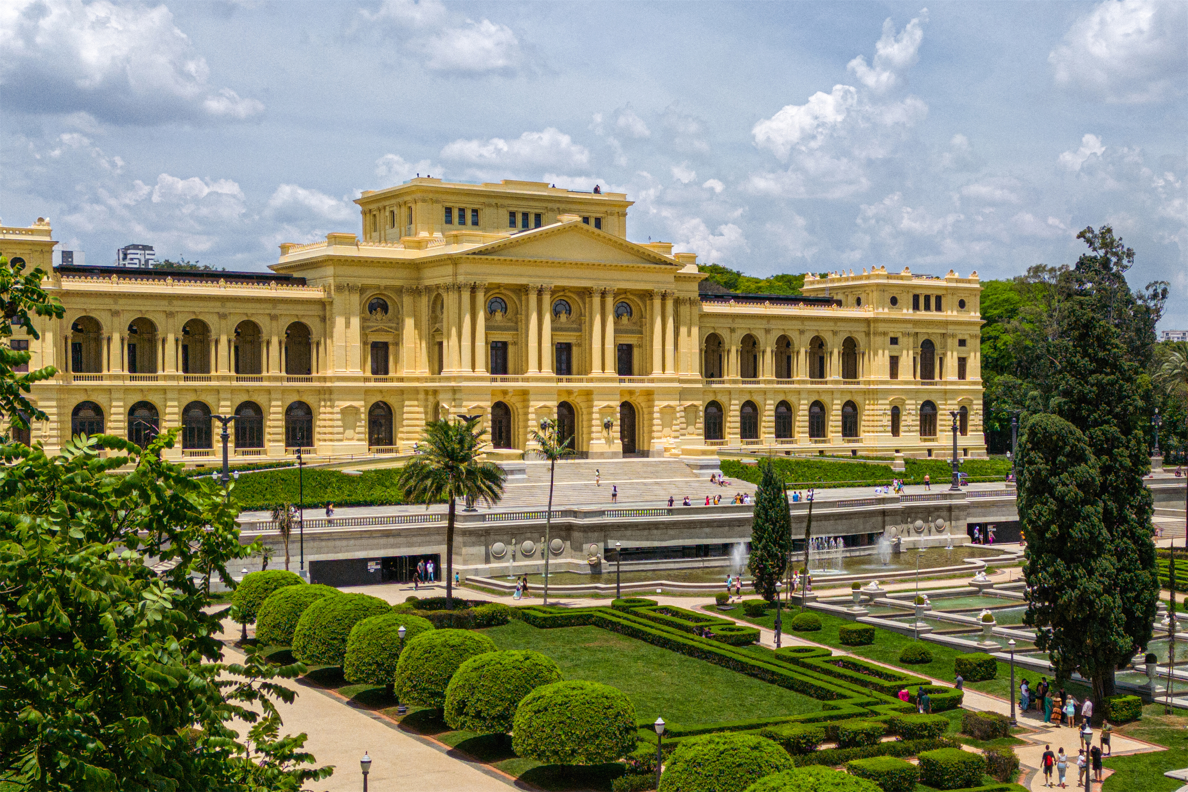
对于本次进行的一系列干预措施,设计团队并不希望强调它们的存在感。介入的总体目标并非为历史建筑施加新的面貌,而是以谨慎选取的新方式,譬如衔接节点、空间安排和设计新路径等,来彰显建筑中早已潜藏的历史价值。
The set of proposed interventions does not want to be highlighted. The general objective is not to impose the face of the new, but to reveal in a new way what is already there, through articulations, spatial dispositions and new paths that the interventions discreetly provide.
新元素的重点不在于它们的外观,而在于它们的性能,在于它们能够促进什么,在于它们能够有效地激活和增强原有元素的优点。
The emphasis of the new elements does not reside in their appearance, but in their performance, in what they are capable of promoting, in their effectiveness in dynamizing and enhancing the virtues of the preexisting ones.
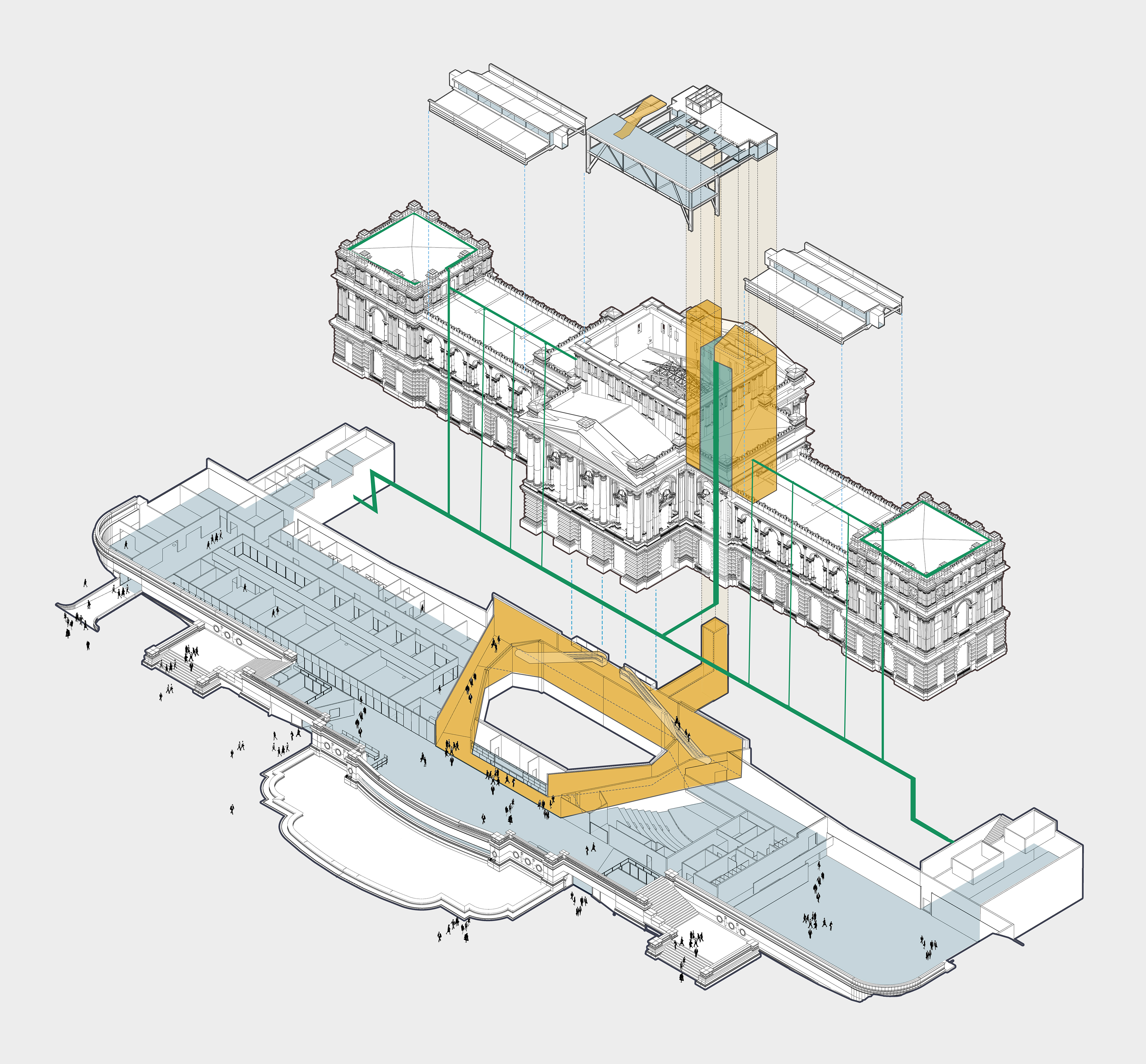
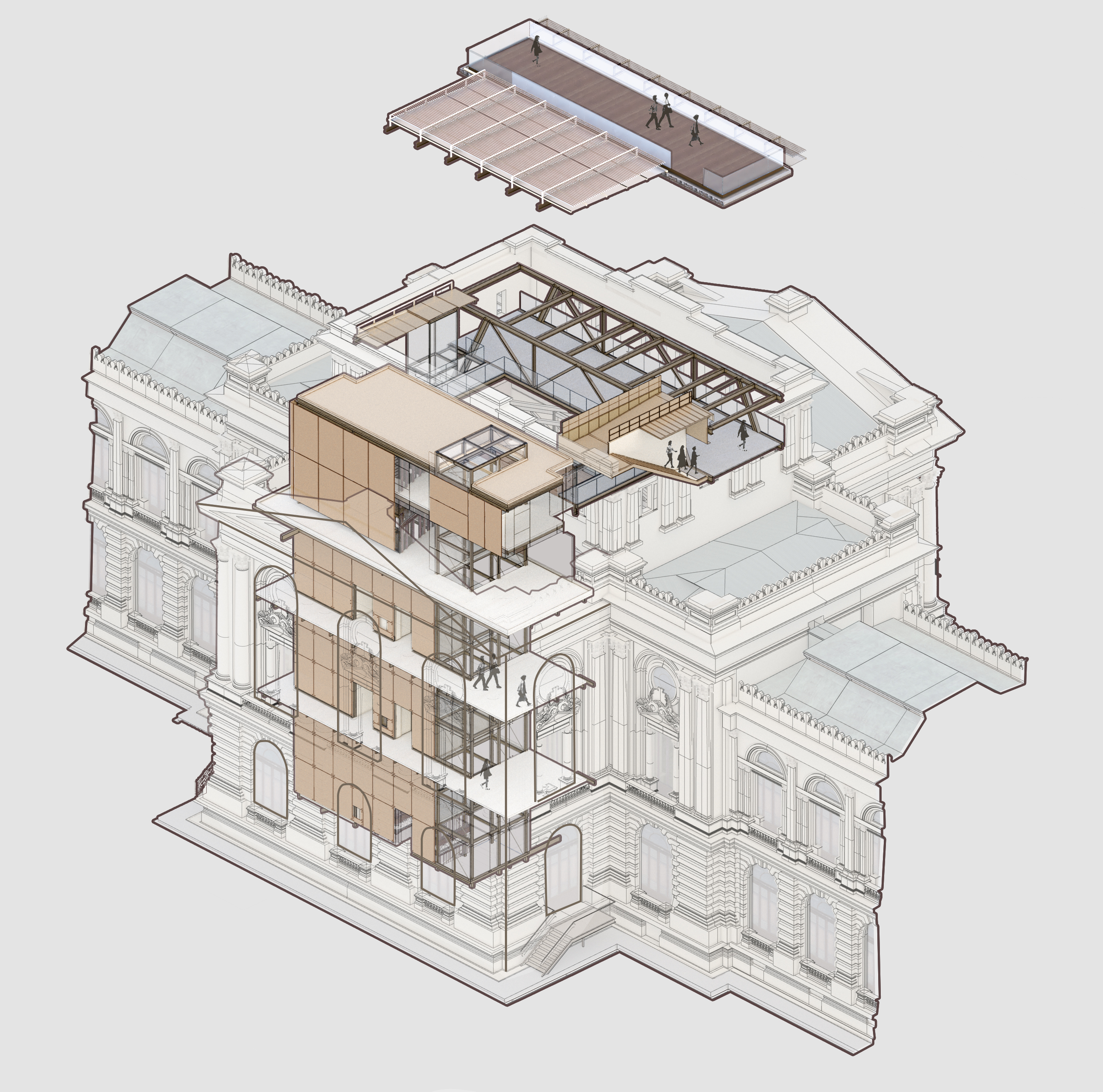

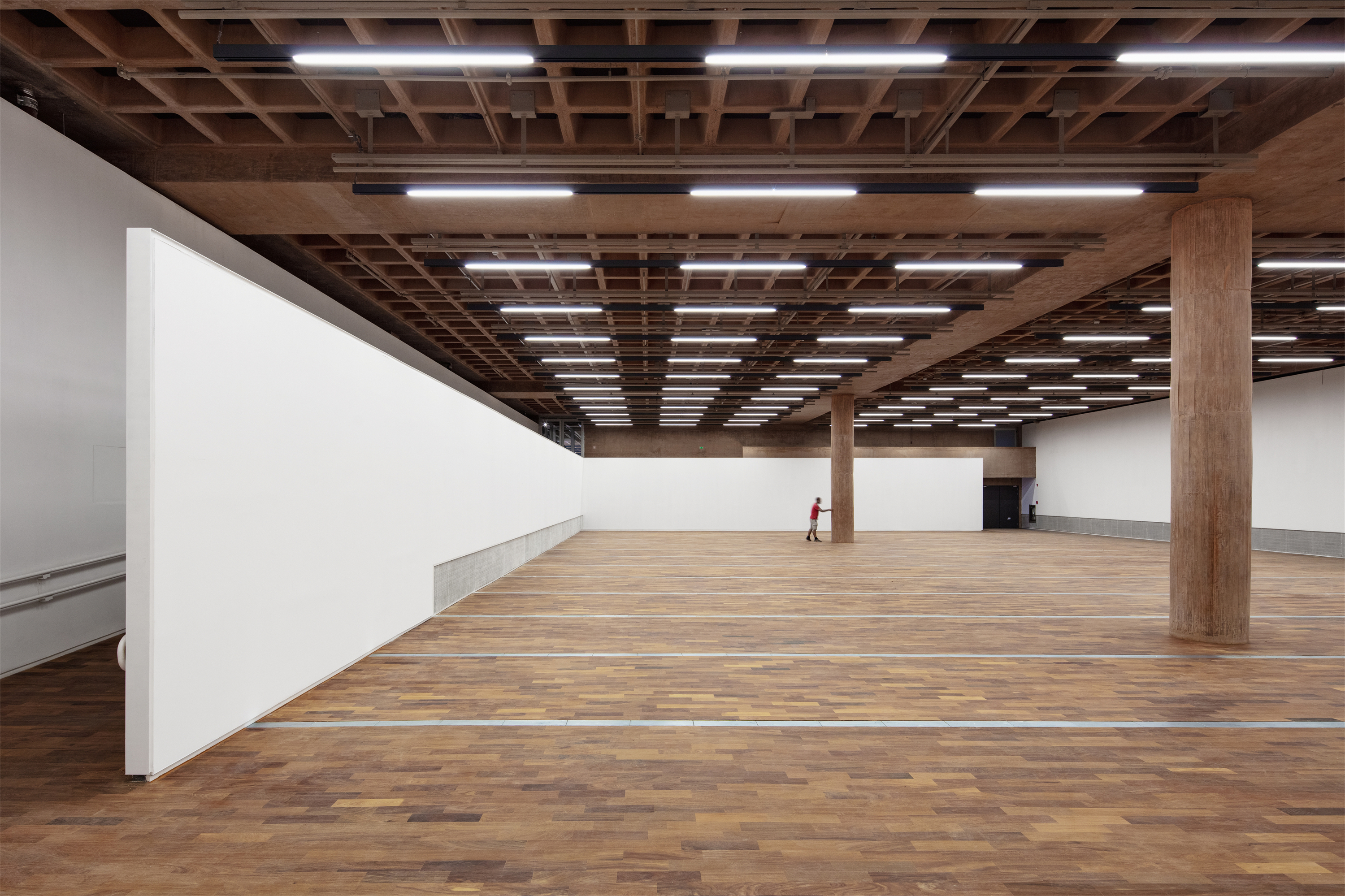

作为干预计划的第一步,本次项目的重点是恢复建筑物理上的完整性、对现有建筑进行修复和现代化更新,以及新创造一个整合进原建筑的补充扩展部分。该部分囊括当代运作良好的博物馆所需的大部分服务设施和区域。
The first action plan focuses on works to recover the physical integrity and rehabilitation/modernization of the existing building, as well as the creation of a new, complementary and integrated sector, containing most of the services and areas necessary for the full functioning of a contemporary museum.
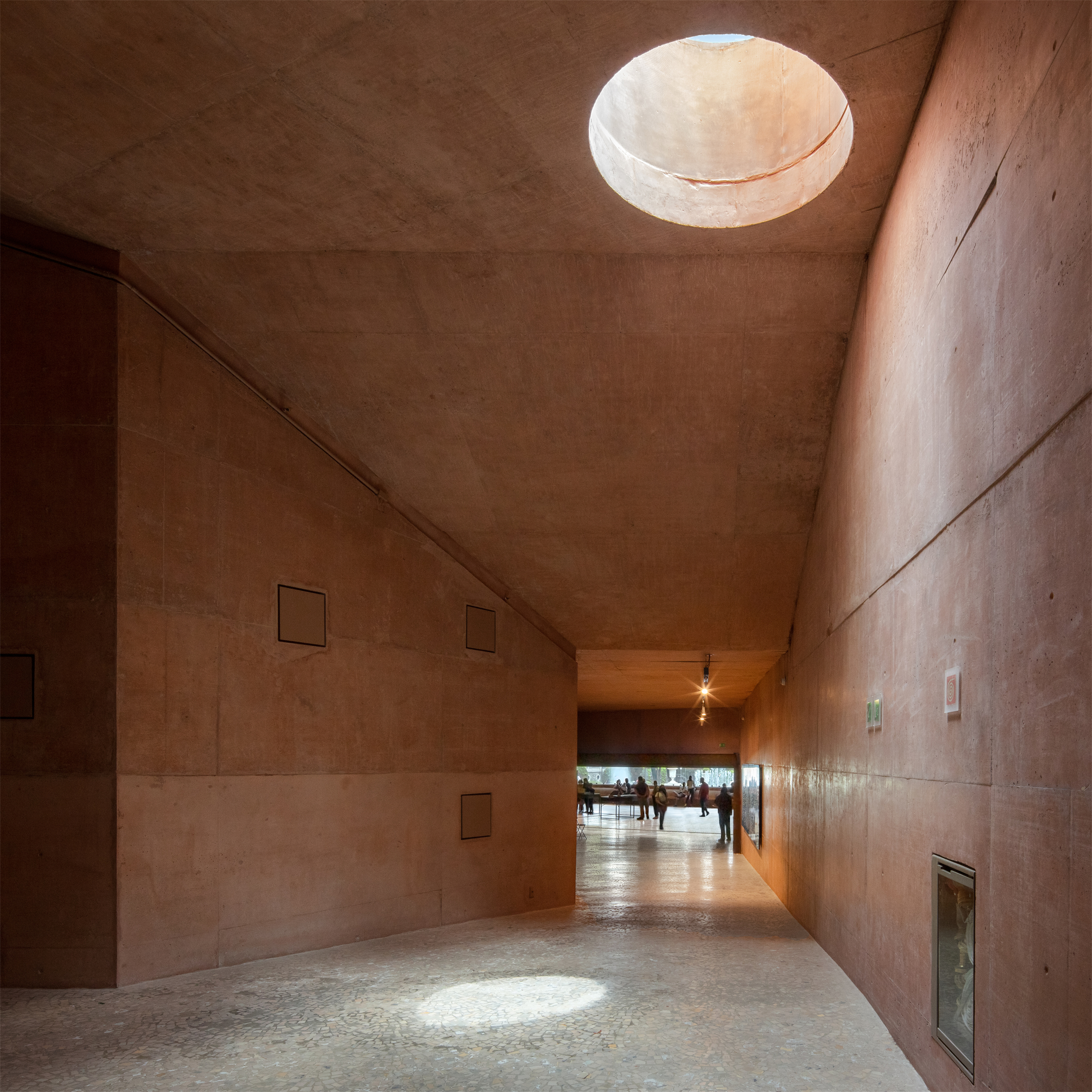
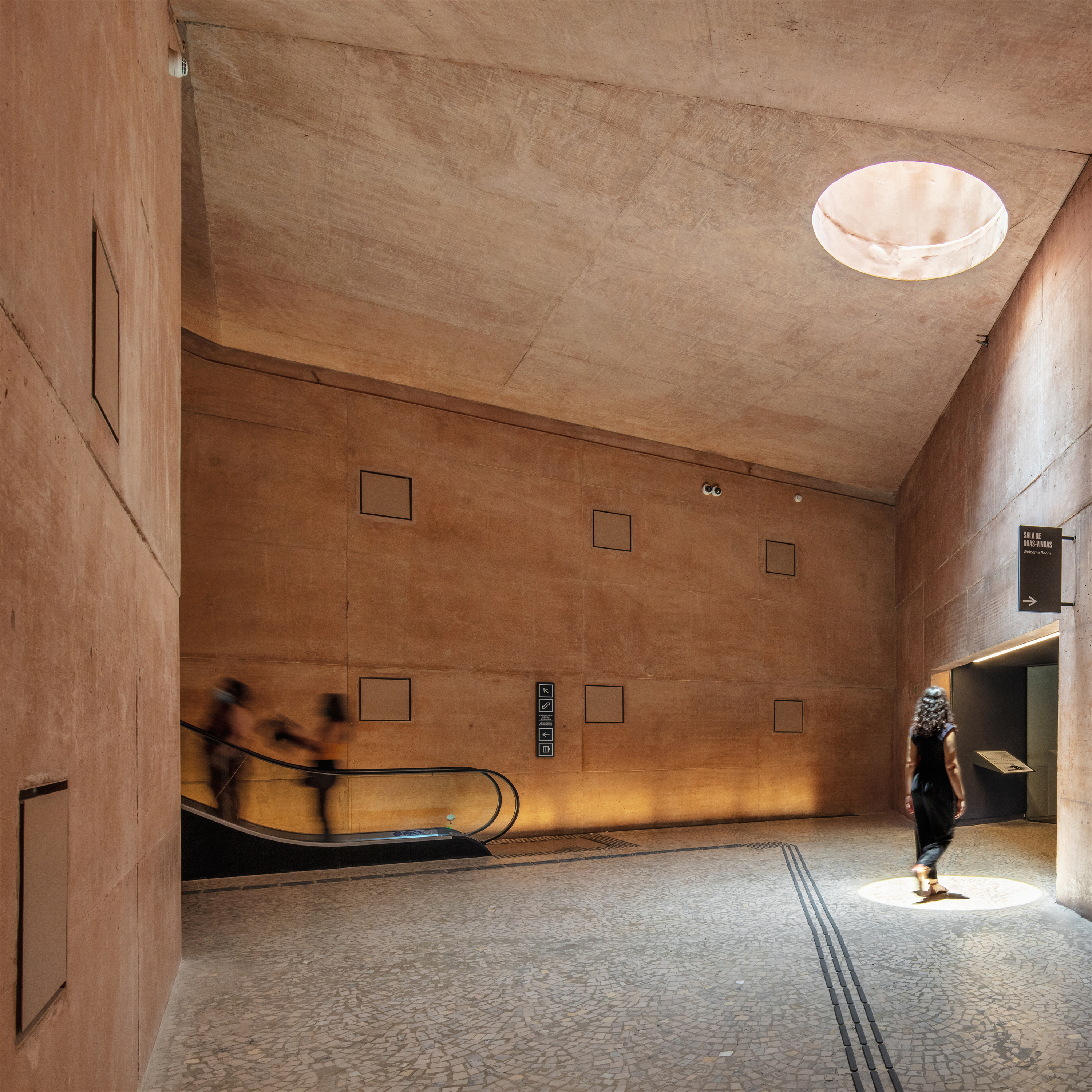
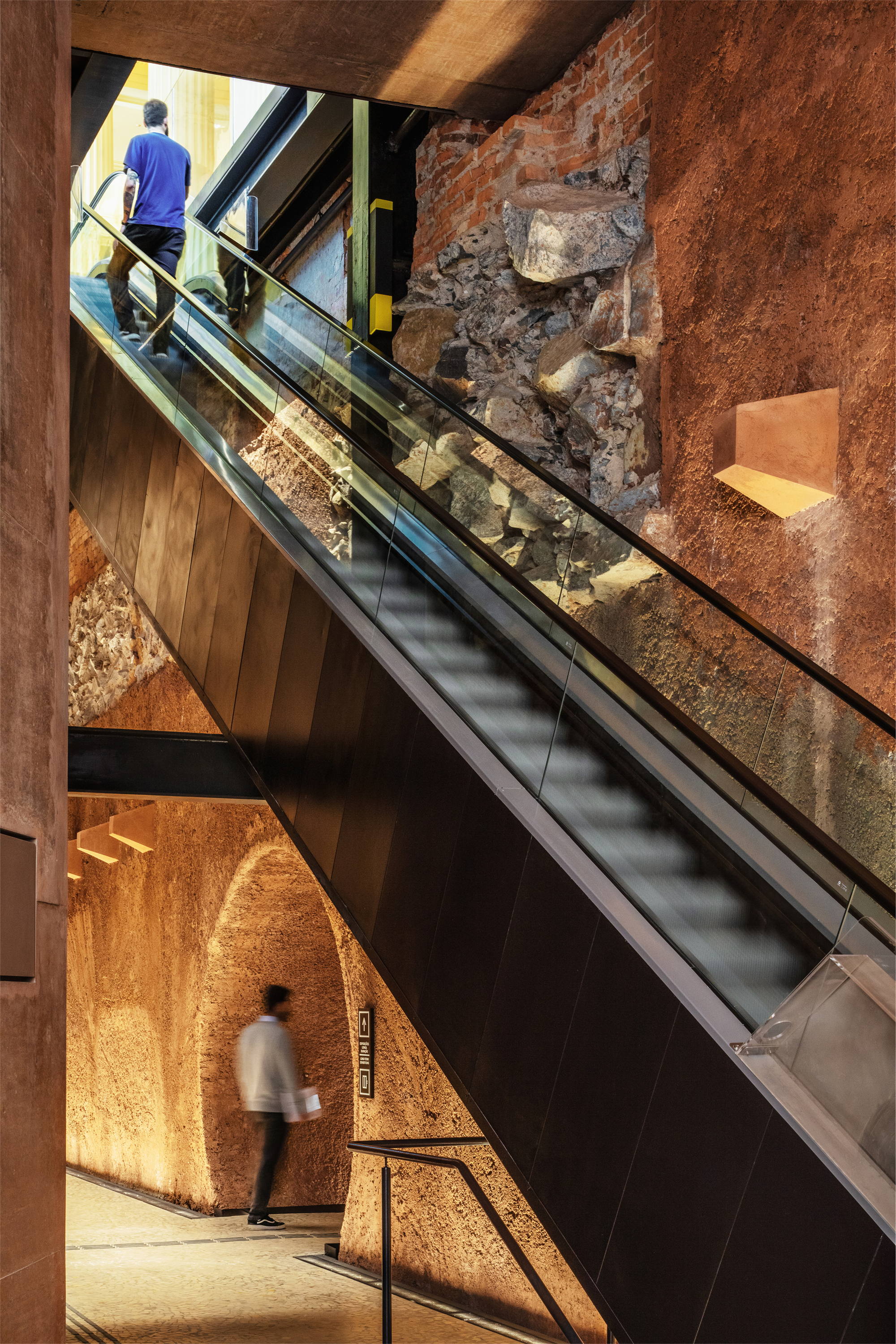
本次改造中,我们没有将这个扩展部分当作原建筑旁的附属物或者“附录”,而试图将原建筑往地下扩展,把新增部分纳入其中。从另一角度讲,这种方式更强有力地连接了博物馆与公园,设置了一个可作为建筑入口的、通往Patriotas街的新通道广场。
We sought to conceive this expansion not as an annex or appendix, but as an underground extension of the pre-existing building which, in turn, opens up the possibility of connecting the Museum to the Park in a more powerful way and configures a new access esplanade, which extends all the way to Patriotas Street.


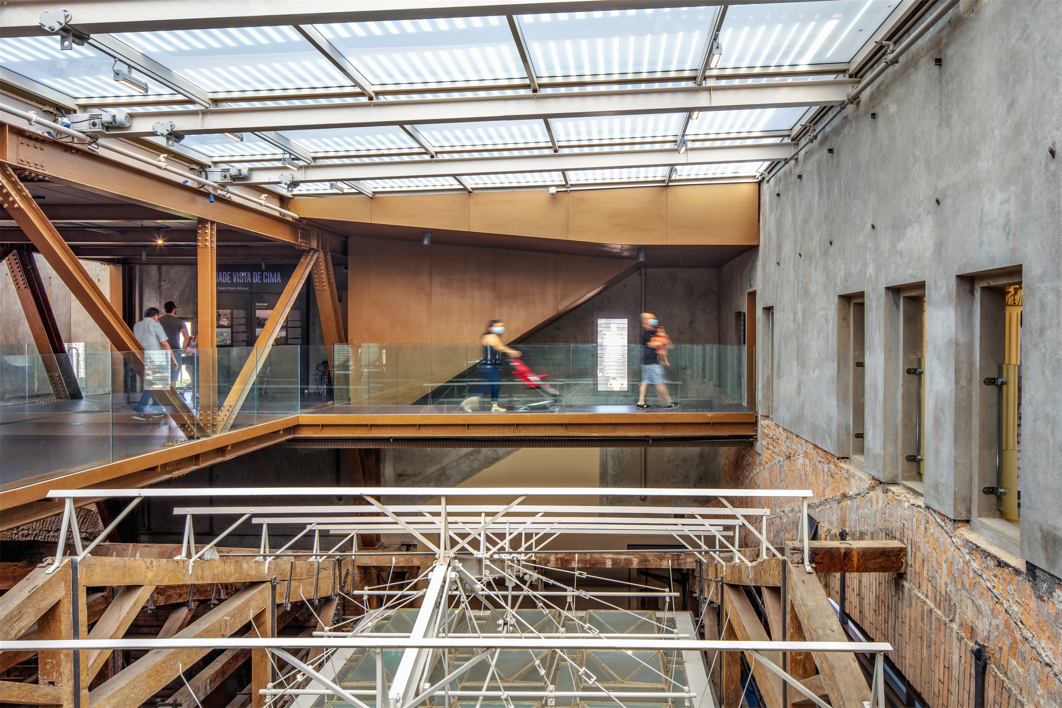
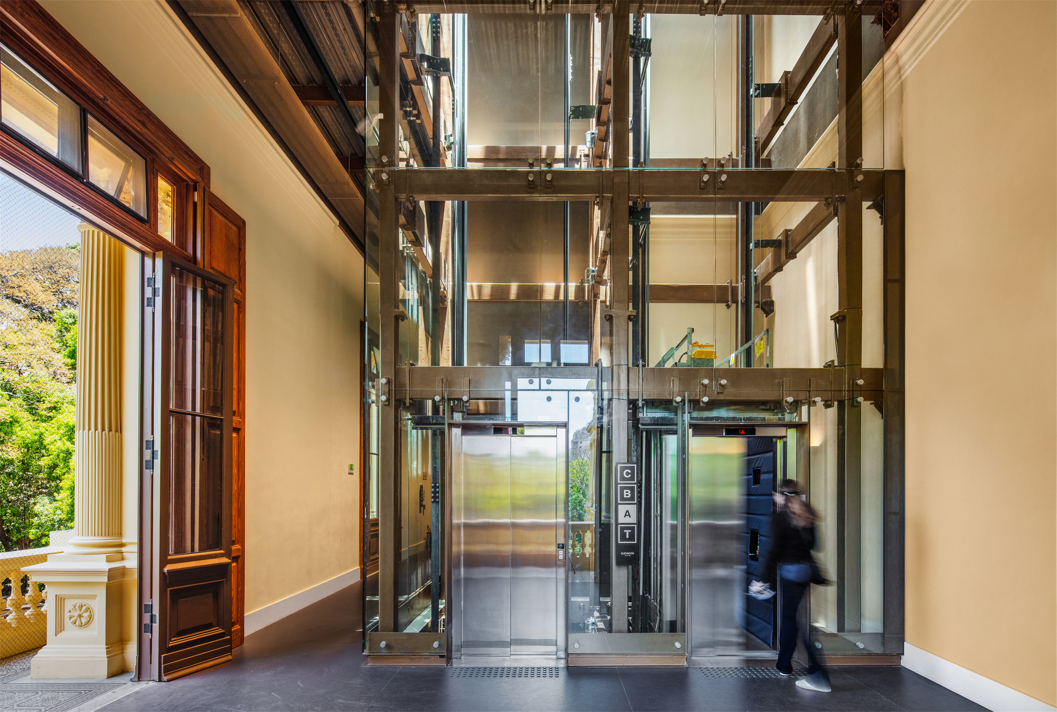
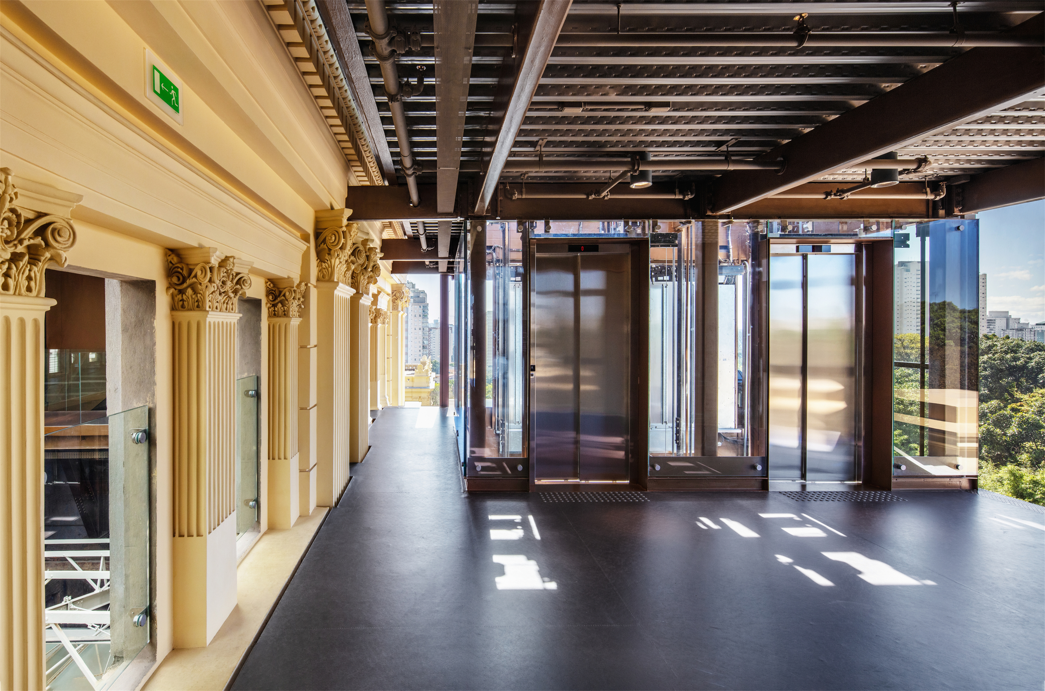
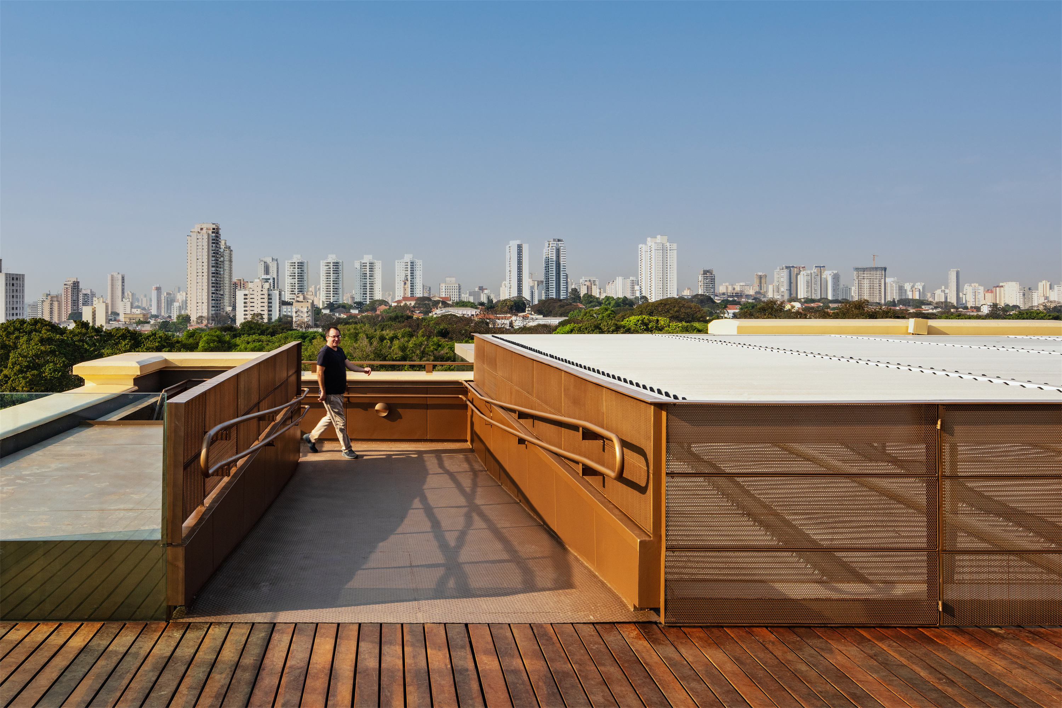
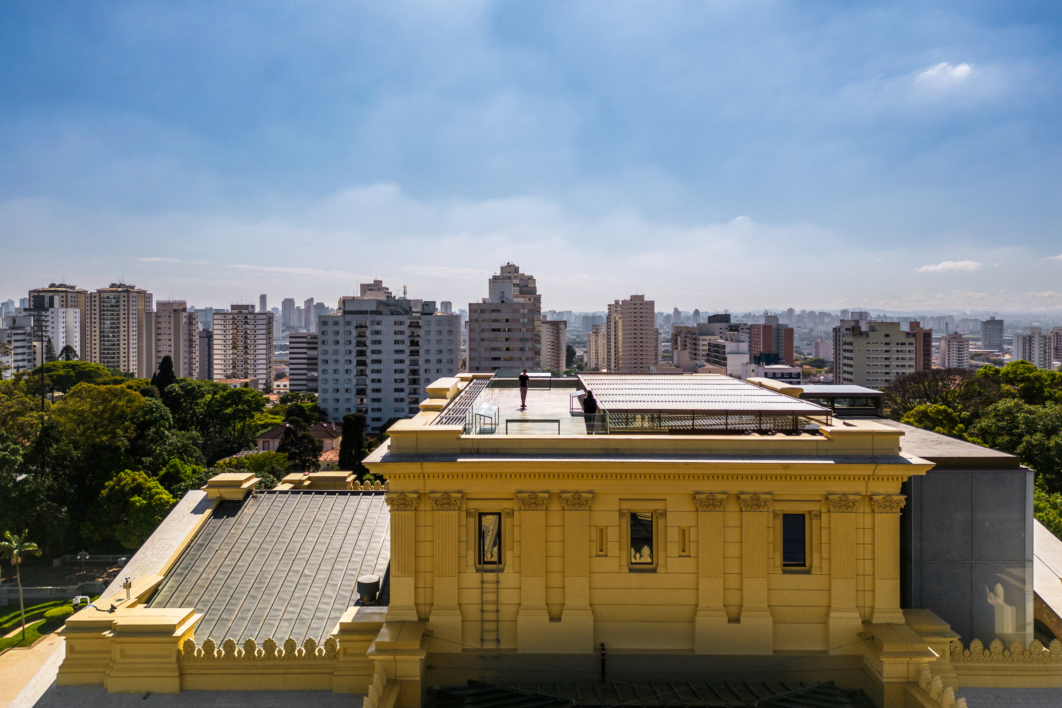

注释:
[1] 本段译自伊皮兰加博物馆官网:https://museudoipiranga.org.br/en/o-museu/sobre-o-museu/
设计图纸 ▽
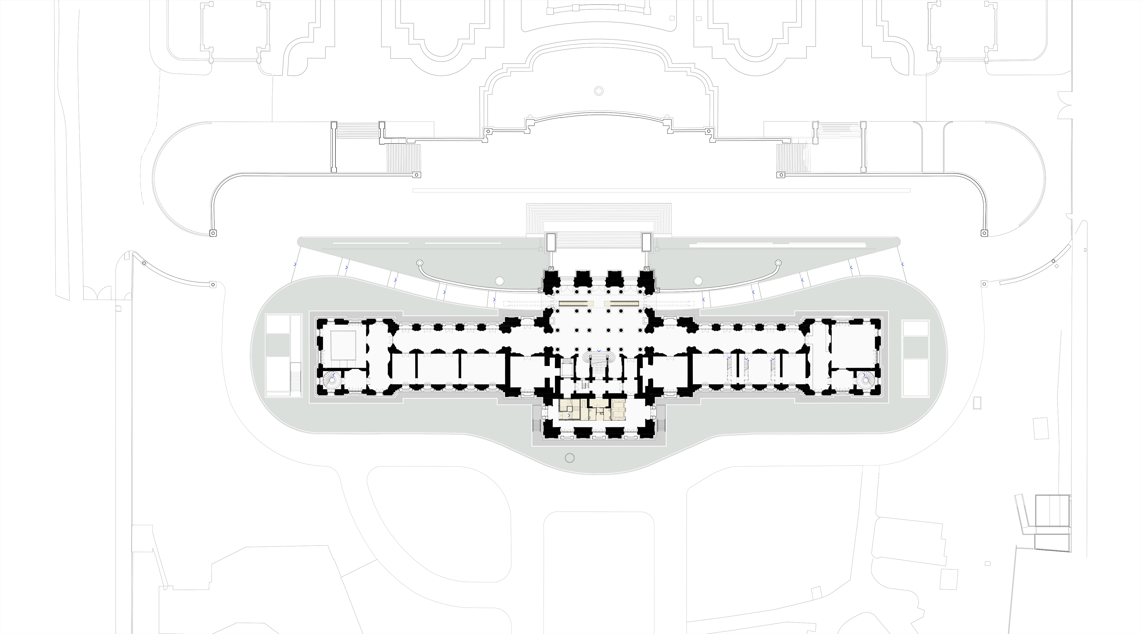
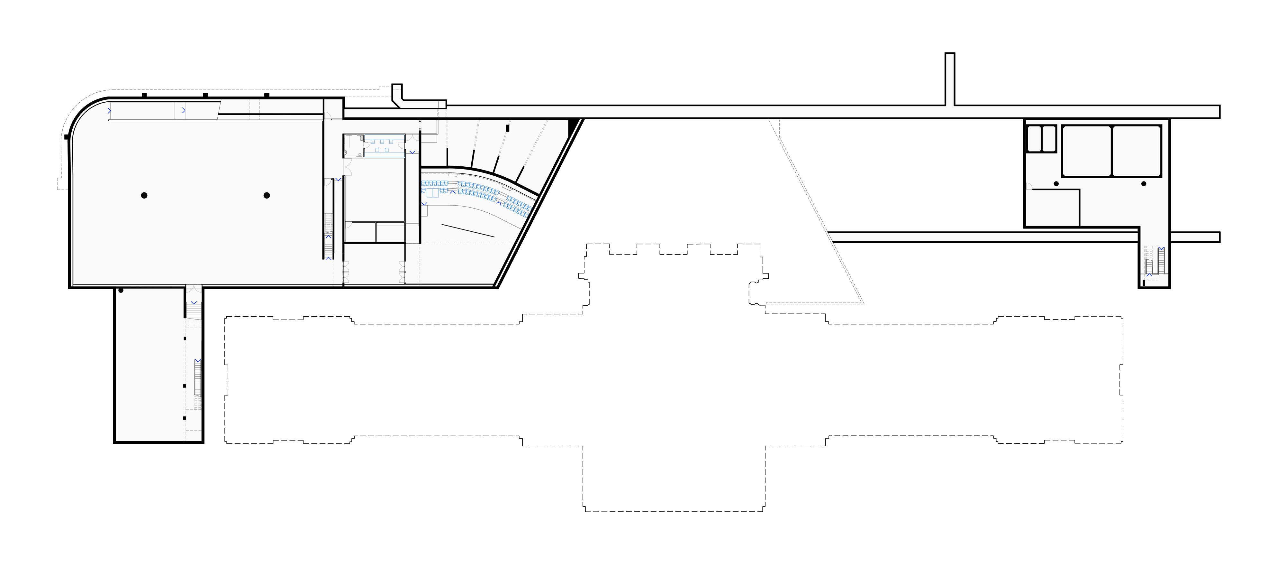
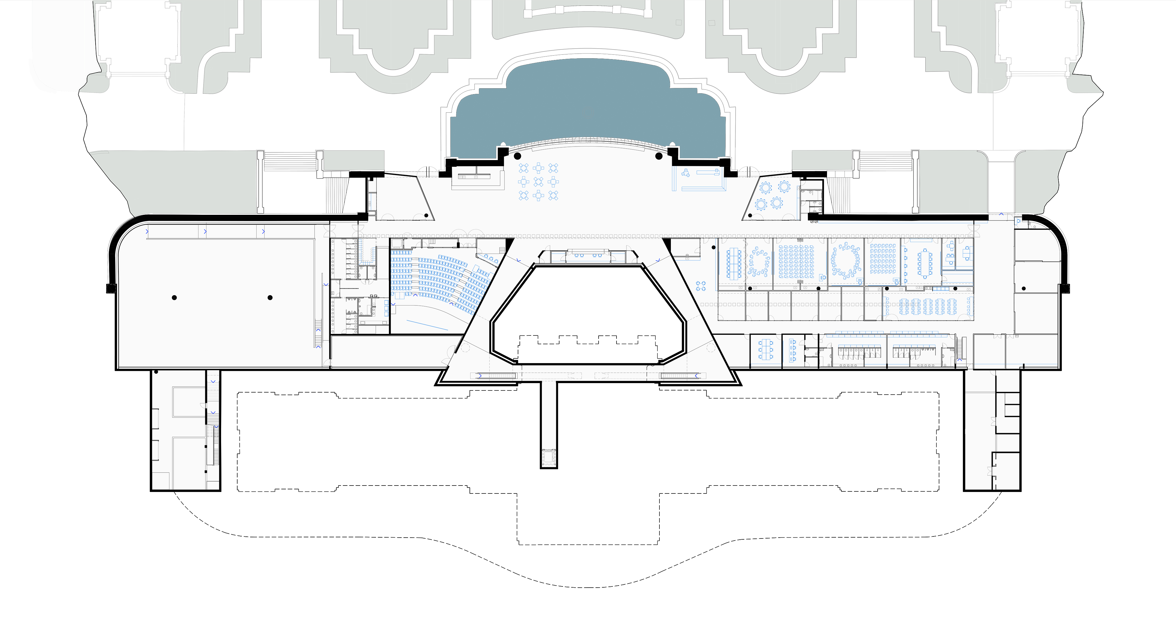

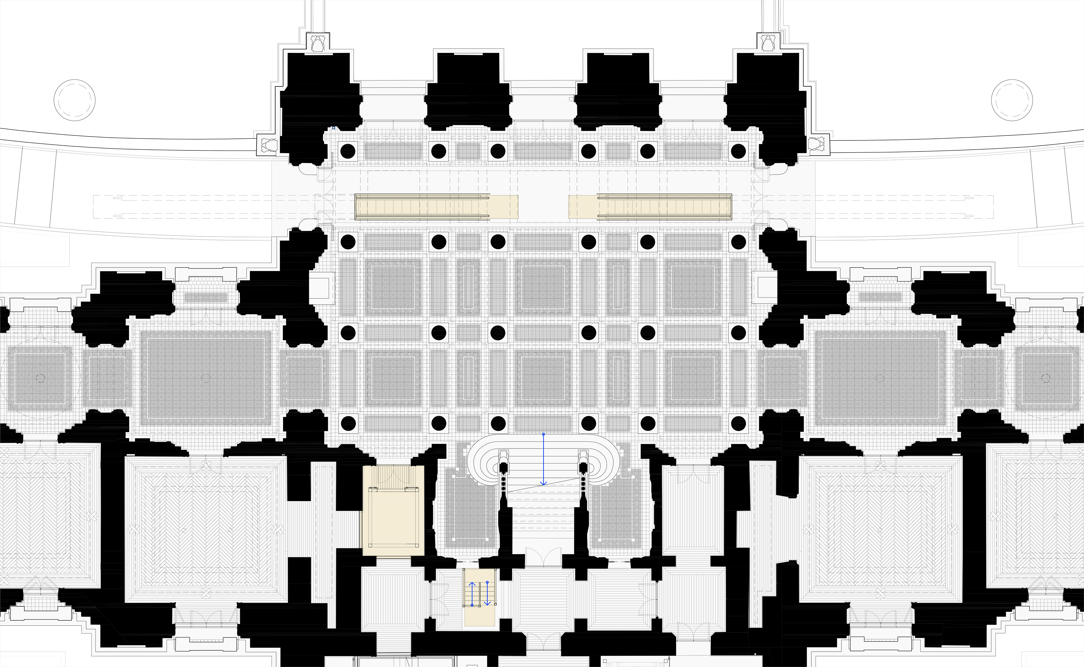
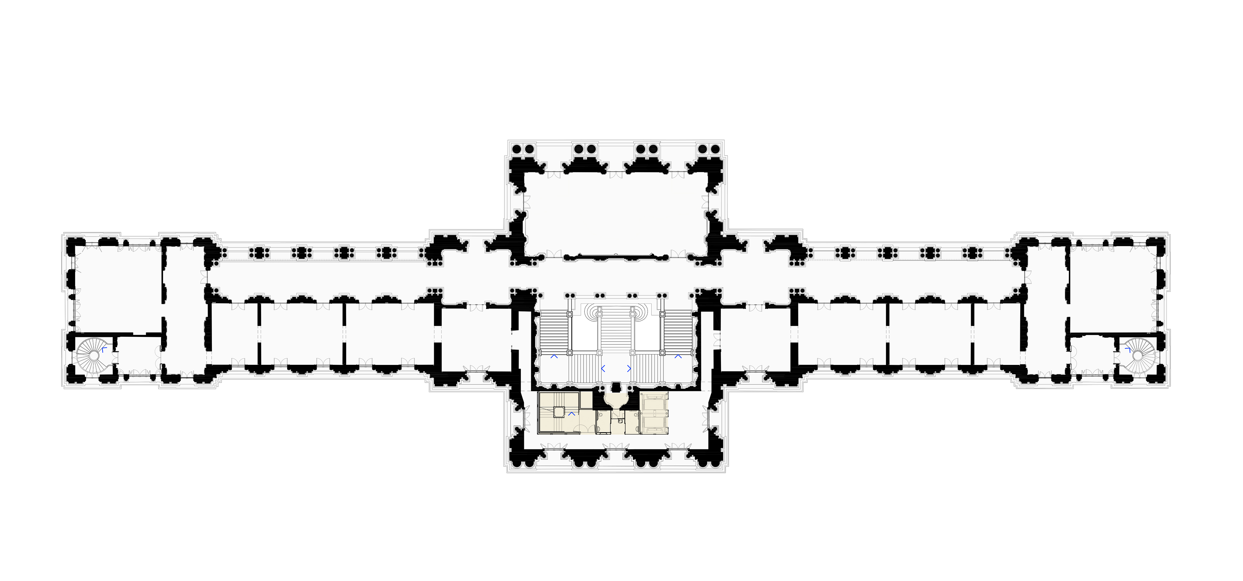
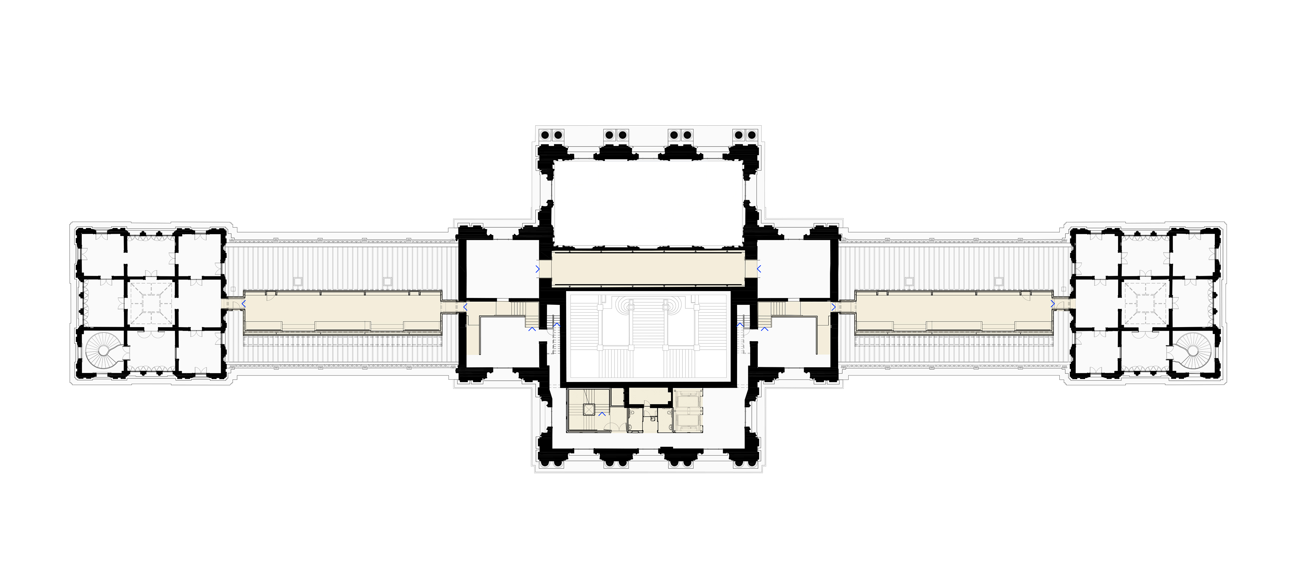

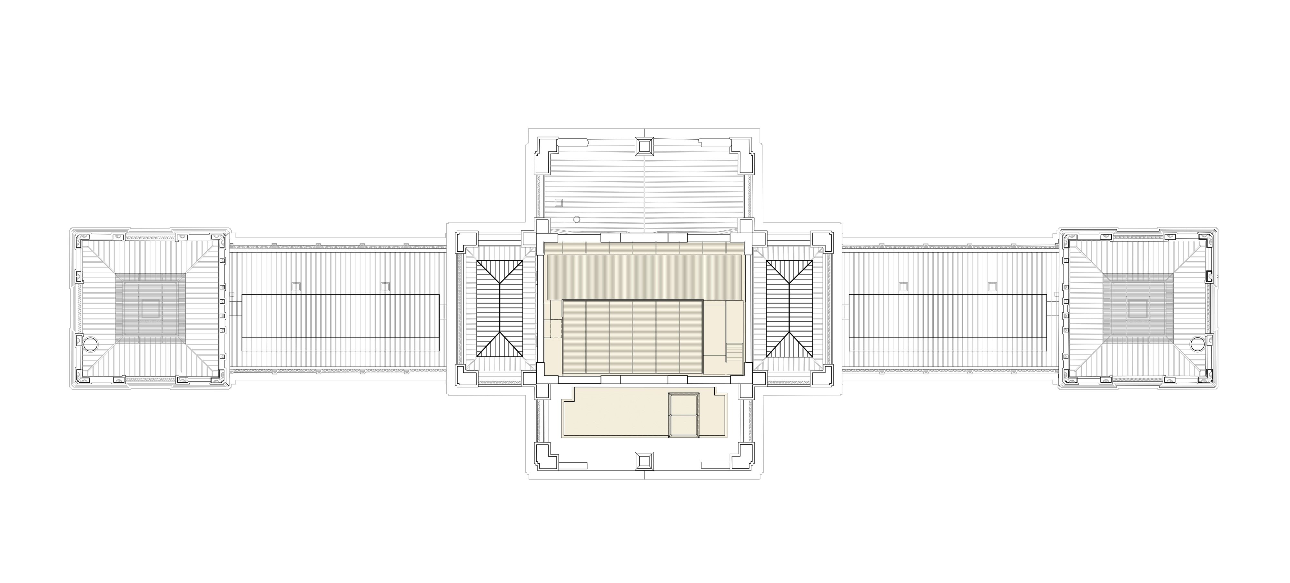
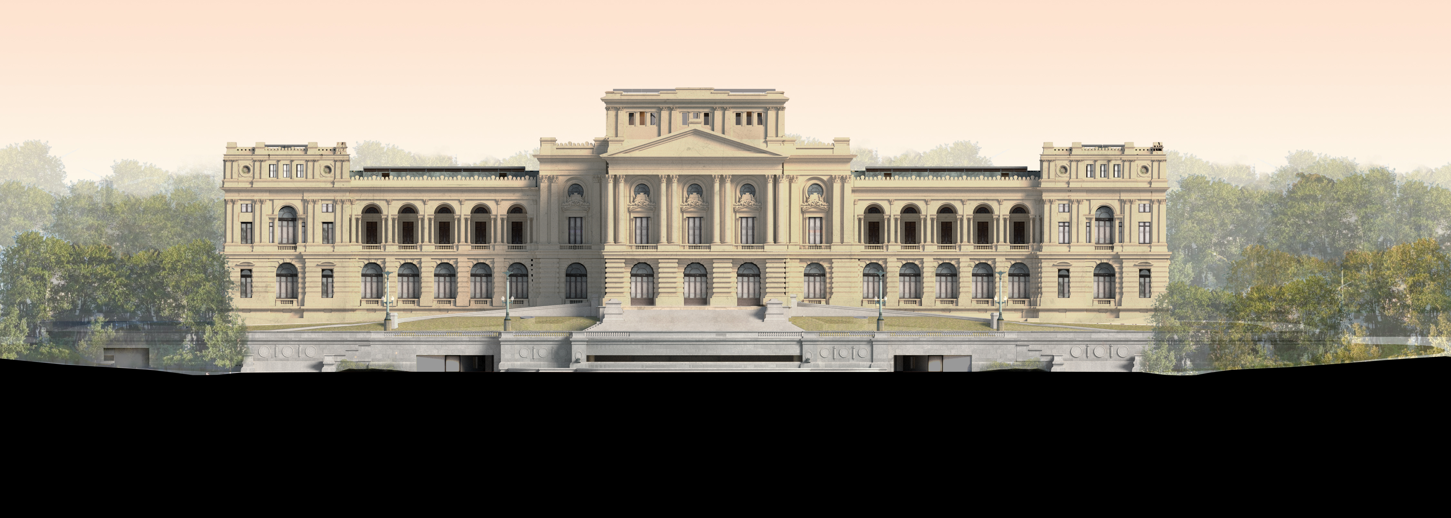



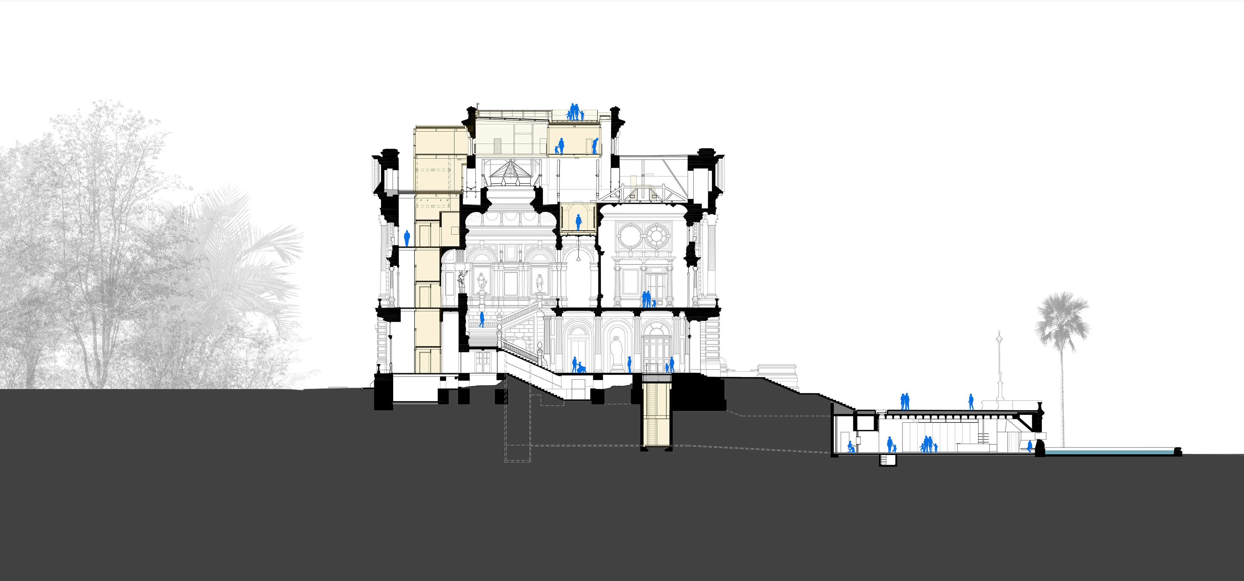

完整项目信息
MODERNIZATION AND RESTORATION OF THE IPIRANGA MUSEUM / SÃO PAULO, SP
Project: 2017-2019 / Construction: 2020-2022
Site area: 100,000 m2 / Built area: 16,338.80 m2
ARCHITECTURE AND GENERAL COORDINATION: H+F ARQUITETOS - Eduardo Ferroni e Pablo Hereñú (Coord.), Camila Omiya , Camila Paim, Felipe Maia, Josephine Poirot Delpech, Leonardo Bonfim, Lúcia Furlan, Luna Brandão, Levy Vitorino, Maria Beatriz Souza, Marina Uematsu , Mateus Loschi , Sofia Toi, Stephanie Galdino;
RESTORATION: OAR (Project) and PAULICÉIA (construction supervision) - Olympio Augusto Ribeiro (Coord.); Griselda Klüppel , Anna Beatriz Ayroza Galvão; Mita Ito; Michele Amorim, Naiara Amorim Carvalho, Vivian Oliveira;
STRUCTURES: Companhia de Projetos
FOUNDATIONS AND GEOTECHNICS: MAG Engenheiros Associados / Nouh Engenharia
HYDRAULIC AND ELECTRICAL INSTALLATIONS: Ramoska & Castellani Projetistas Associados Ltda.
AUTOMATION AND SECURITY: Bettoni Automation, Security and Consulting
MECHANICAL FACILITIES / AIR CONDITIONING: THERMOPLAN Thermal Engineering
LANDSCAPING: Raul Pereira Arquitetos Associados
LIGHT DESIGN: Lux Projetos
EXPOGRAPHY DESIGN: Metrópole Arquitetos
CONSERVATION CONSULTANCY: Claudia Carvalho
FIRE FIGHTING AND PREVENTION: FEUERTEC Engenharia
ENVIRONMENTAL COMFORT: Greenwatt
ACOUSTICS: Harmonia Acústica
DOOR AND WINDOW CONSULTANCY: Dinaflex / Pedro Martins
ACCESSIBILITY CONSULTANCY: Elisa Prado
WATERPROOFING: Proassp Assessoria & Projetos
HISTORICAL RESEARCH: Advisory Memories and Projects
VEGETATION MANAGEMENT: CBFT
VERTICAL CIRCULATION: EMPRO Engenharia
EARTHWORKS: Estudio Piza Engenharia, Arquitetura e Urb.
LEGAL APPROVAL: Maia e Martines Arquitetura e Design
VISUAL COMMUNICATION: CLDT
GENERAL MANAGEMENT: FUSP
PROJECT AND CONSTRUCTION MANAGEMENT: SETEC
CONSTRUCTION: CONCREJATO Engenharia
PHOTOS: Nelson Kon and Alberto Ricci (Drone)
本文由H+F Arquitetos授权有方发布。欢迎转发,禁止以有方编辑版本转载。
上一篇:上海苏河湾万象天地东里商业裙楼:峡谷之门 / Kokaistudios
下一篇:DOGMA × 朱亦民:五彩纸屑,以小单体介入城市 | 有方讲座71场介绍