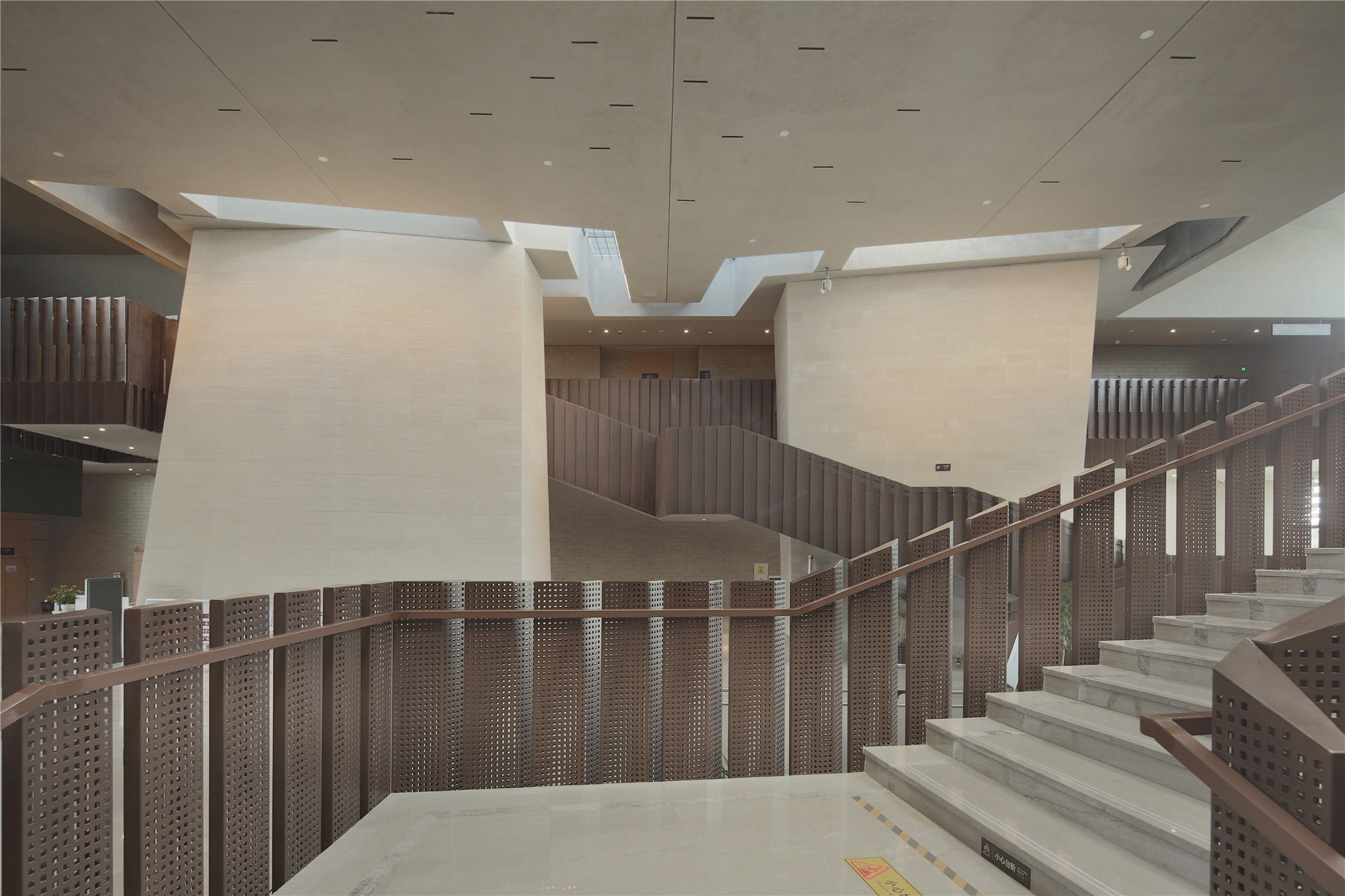
设计单位 中联·方晔·左右建筑
项目地点 浙江省衢州市龙游县
建筑面积 16875平方米
建成时间 2019年
秦王政二十五年(前222年),灭楚,于姑篾之地设太末县,隶会稽郡,为龙游建县之始。自那时起,龙游便一直存在于文人骚客的笔墨之下,也是各路军师将领必争的重要版图。时间的长河不仅留下了丰沛的历史文化记忆,更是留下了如史前遗址、龙游石窟、历史建筑群民居苑、汉墓群、元代堰坝等丰富的不可移动文化资源。经过漫长的筹备等待,龙游博物馆的落成,犹如开启一个承载历史记忆的时光合院,让龙游这个“隐秘的珍宝”不再“遗世独立”。
In the 25th year of The Reign of The King of Qin (222 BC), he destroyed The State of Chu and set up Taimo County in the land of Gomer. Since then, Longyou has been under the pen of literati and poets, and it is also an important territory for all the military commanders to contend for. The long river of time has not only left abundant historical and cultural memories, but also left abundant immovable cultural resources such as prehistoric sites, Longyou grottoes, residential gardens of historical buildings, Han Dynasty tombs group, Yuan Dynasty weir DAMS and so on.After a long period of preparation and waiting, the completion of the Longyou Museum is like opening a time complex to carry historical memories, so that the "hidden treasure" of Longyou is no longer "independent".
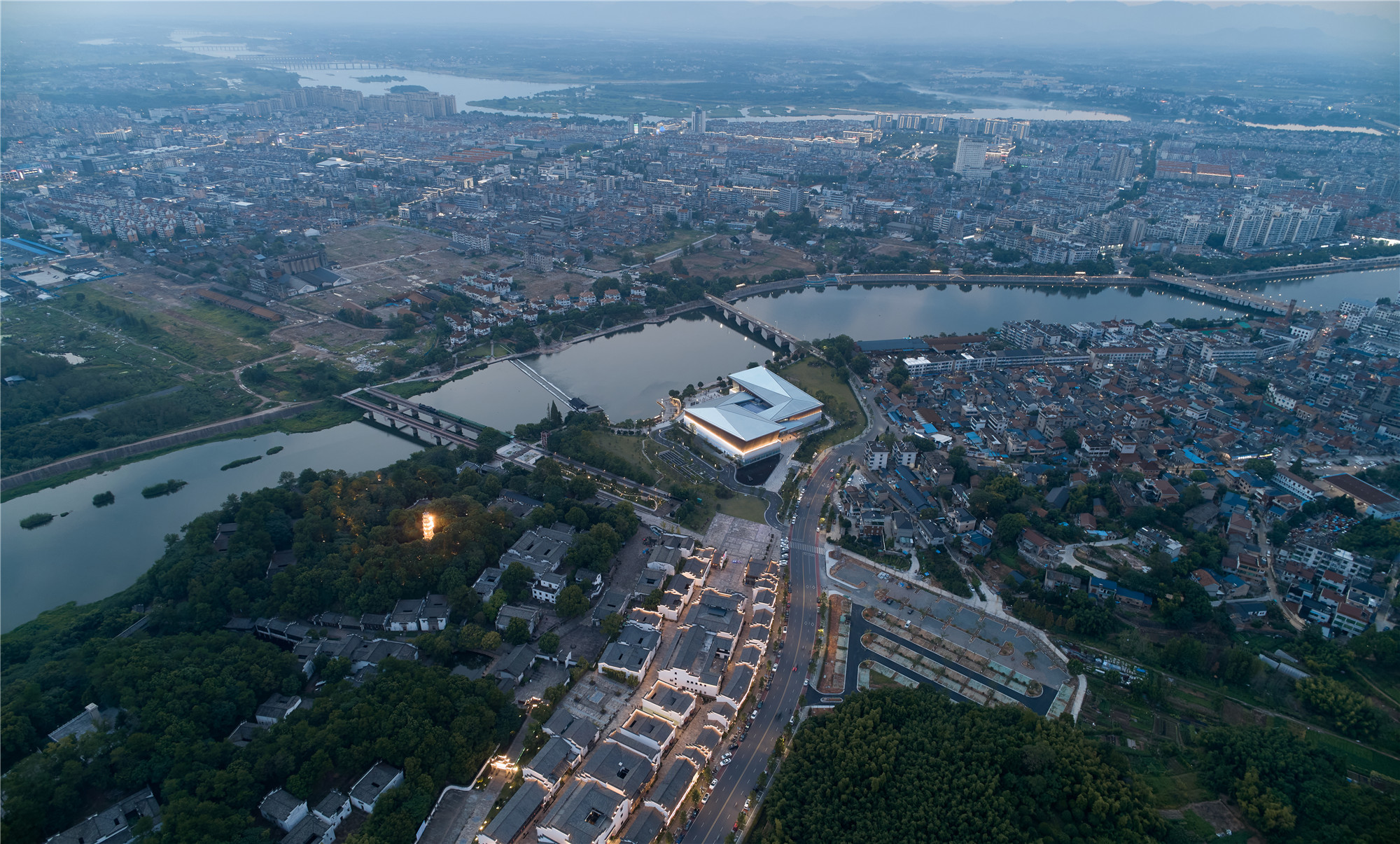
01 舒展的画卷:补绘城市的连续山水
鸡鸣塔脚、民居苑下、灵山江畔;自上而下、依次叠落、缓慢展开。得天独厚的区位特质是场地独特之所以然,也是其必然。这是在龙游的城市拼图中,早已为博物馆预留的一席之地,是蓄意而为的留白,待以浓墨重彩拼接描绘。博物馆的设计自然得顺应了城市视线对景观的远眺趋势。通过对位于主要城市来向道路各点人视标高的视线分析,设计对博物馆高程和层高进行严控,保证各个角度上,建筑都不会对鸡鸣塔的城市最高点的标志性有影响。城市中一众文化建筑形成相得益彰的舒展山水画卷。
At the foot of the Jiming tower, under the residential garden, by the river of Lingshan, they stack up from top to bottom and unfold slowly. Unique location characteristics is the reason why the site is extraordinary, but also its inevitable. This is a place reserved for the museum in the urban puzzle of dragon Tour. It is intentionally left blank to be painted with thick ink and heavy color. The design of the museum naturally follows the trend of the city's view of the landscape.
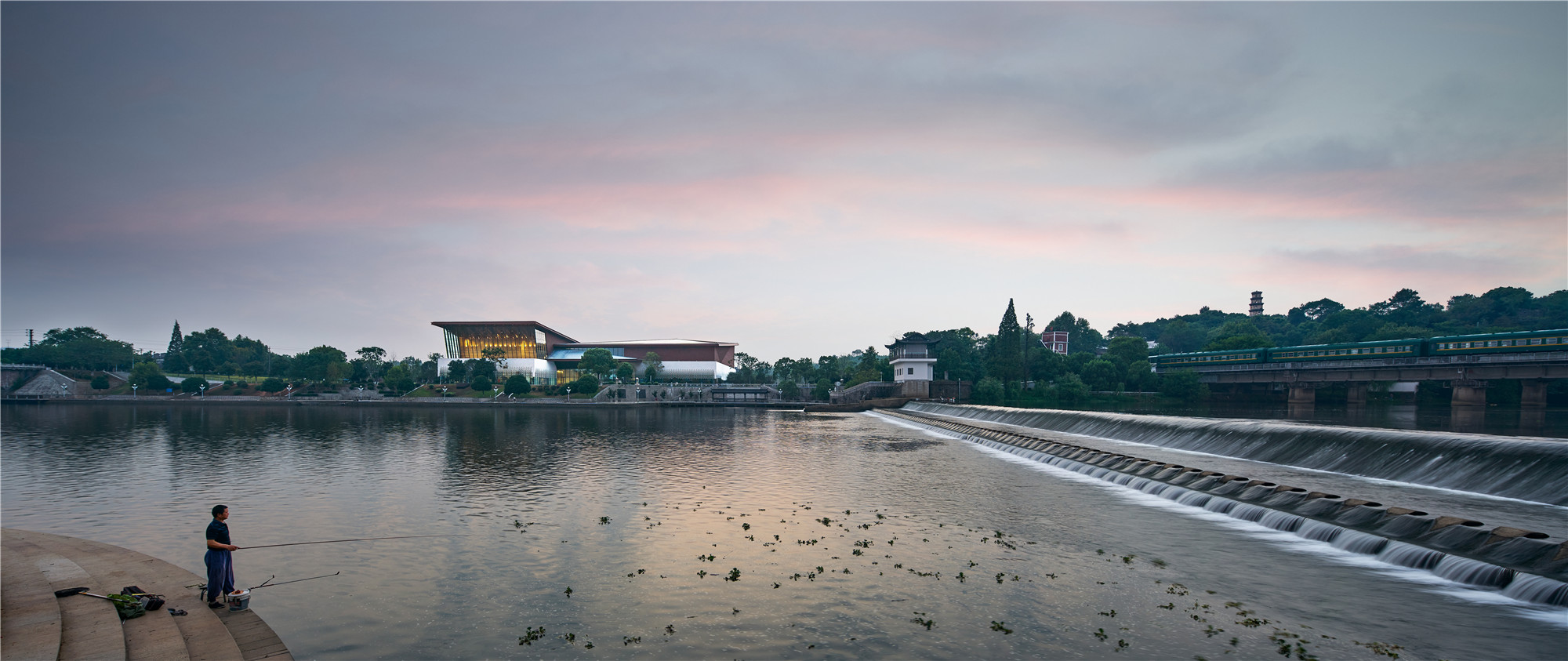
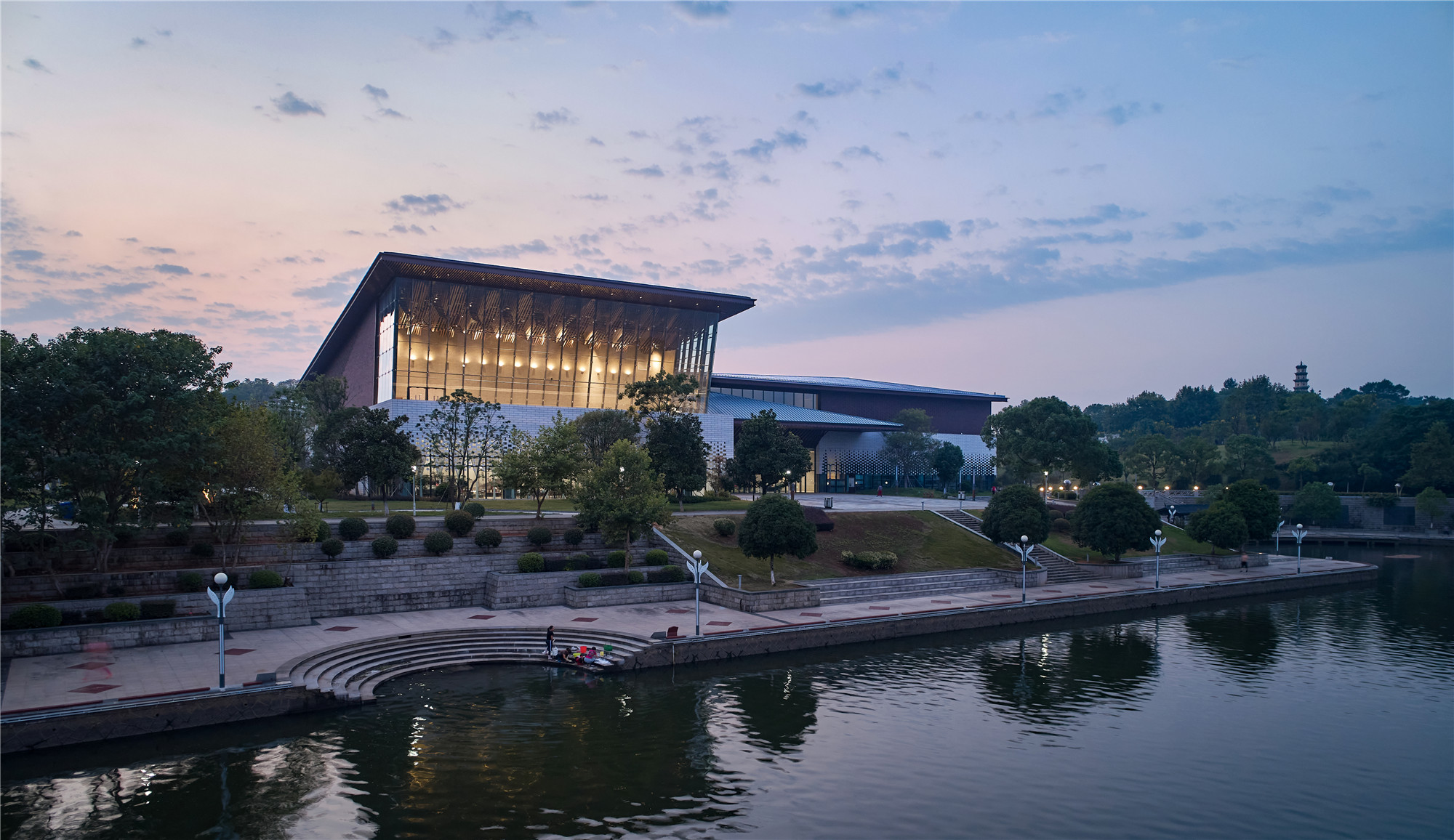
02 错动的院落:寻觅在地的最佳形态
选址:西面沿灵山江、元代鸡鸣堰展开;南临铁路公园,眺望山丘之上鸡鸣塔,与历史建筑群民居苑为邻;东北两面皆为城市建成区;四相汇聚于此,龙游古今文化的脉络被完整缝合。
The museum is well located. To the west of Longyou Museum is the Lingshan River and the Yuan Dynasty jiming weir, to its south is the railway park.The museum can overlook the hill over the Jiming Tower, neighbors historical buildings residential garden adjacent; Both sides of the northeast are urban built-up areas;The vein of ancient and modern Longyou culture is completely stitched together, which is benefited from the cultural convergence.
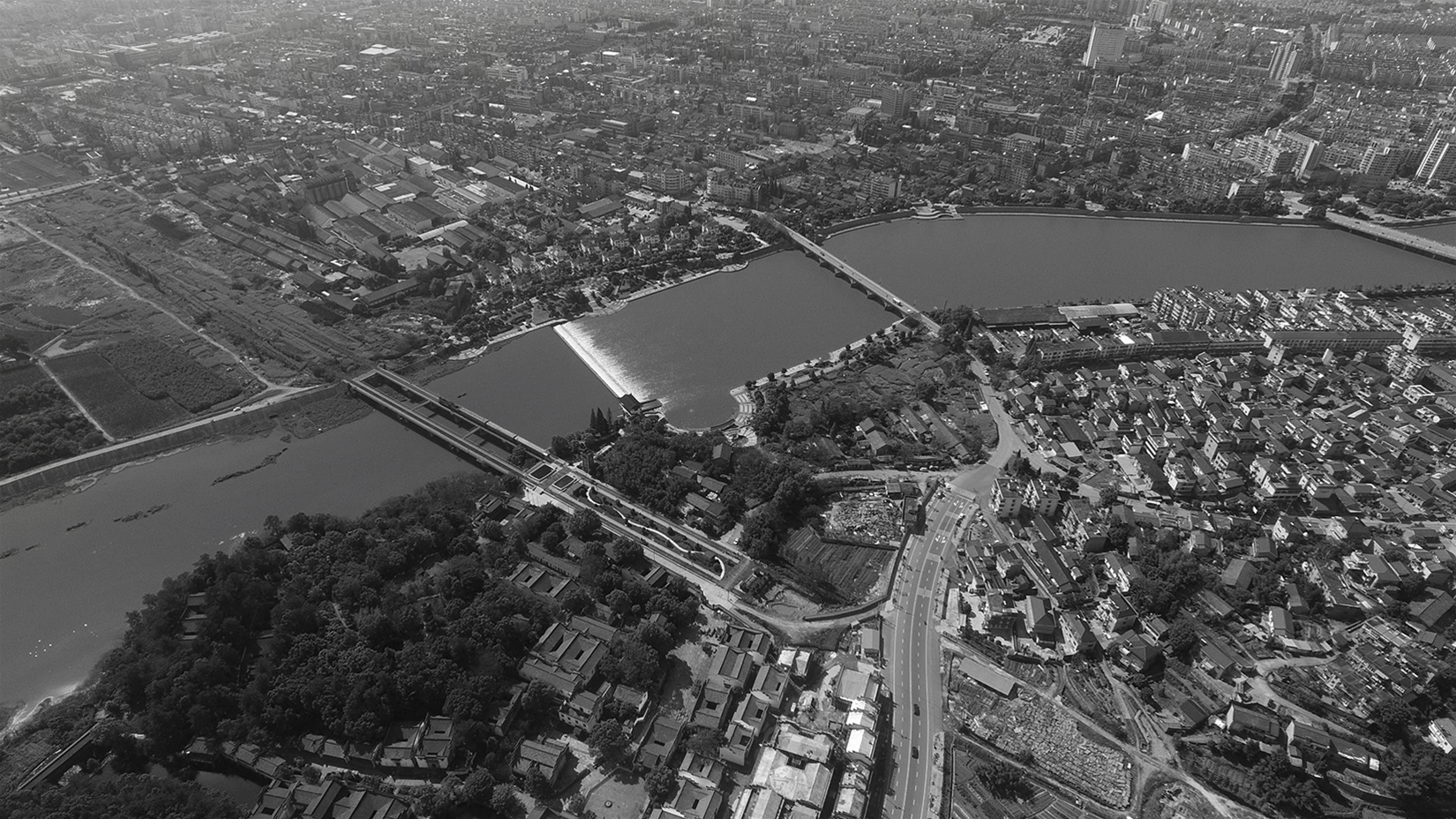
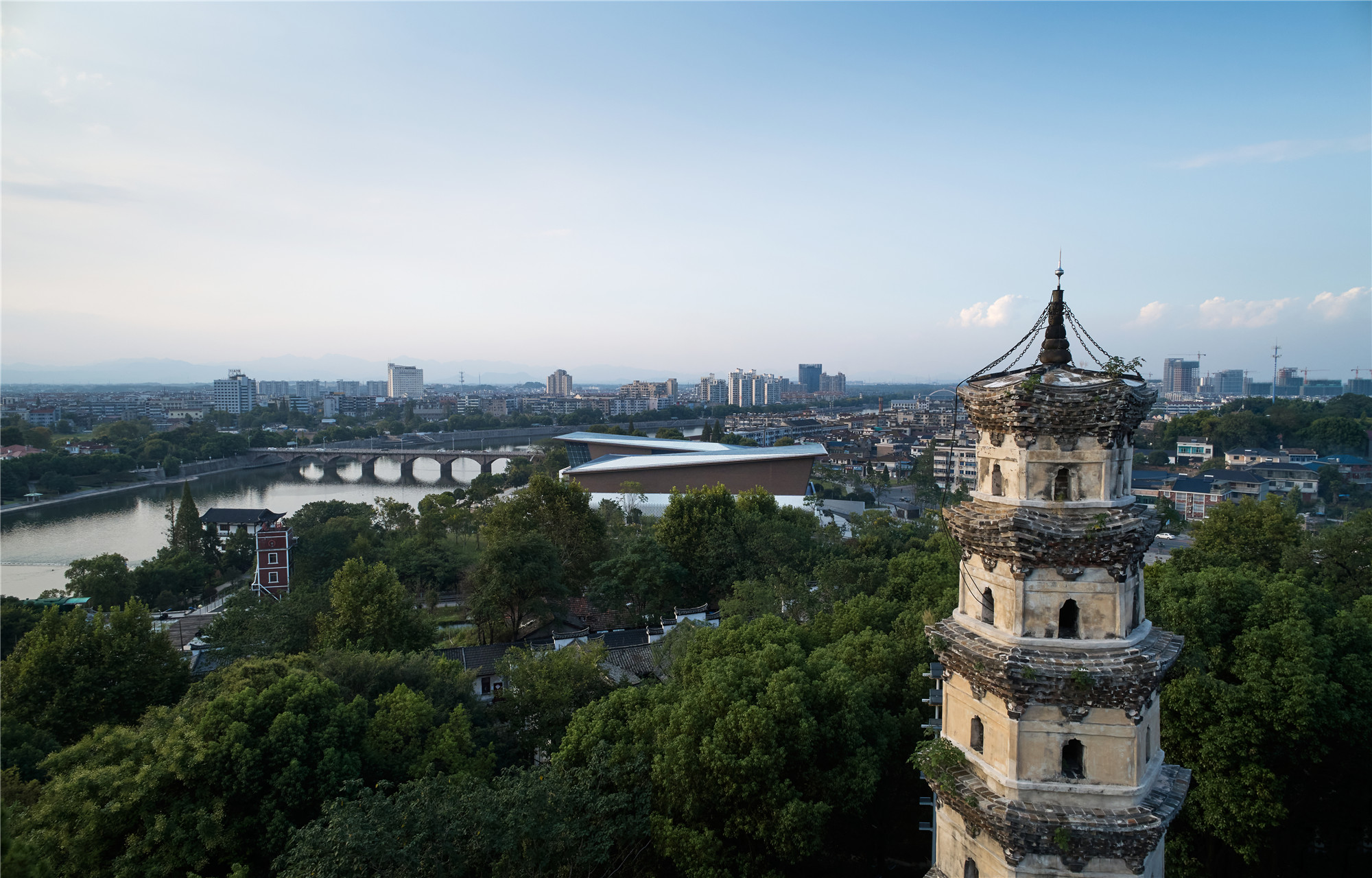
延续:取意“四水归堂”的原始形体构成,建构传统民居的院落形态呼应民居苑古建筑群落的文脉。在空间和形态上将文化延续,讲述历史的真实。
Continuation. The museum takes the original form of "Four water currents return to the Hall", and constructs the courtyard form of traditional residence to echo the context of ancient architecture community in the residential garden. It extends culture in space and form, telling the truth of history.
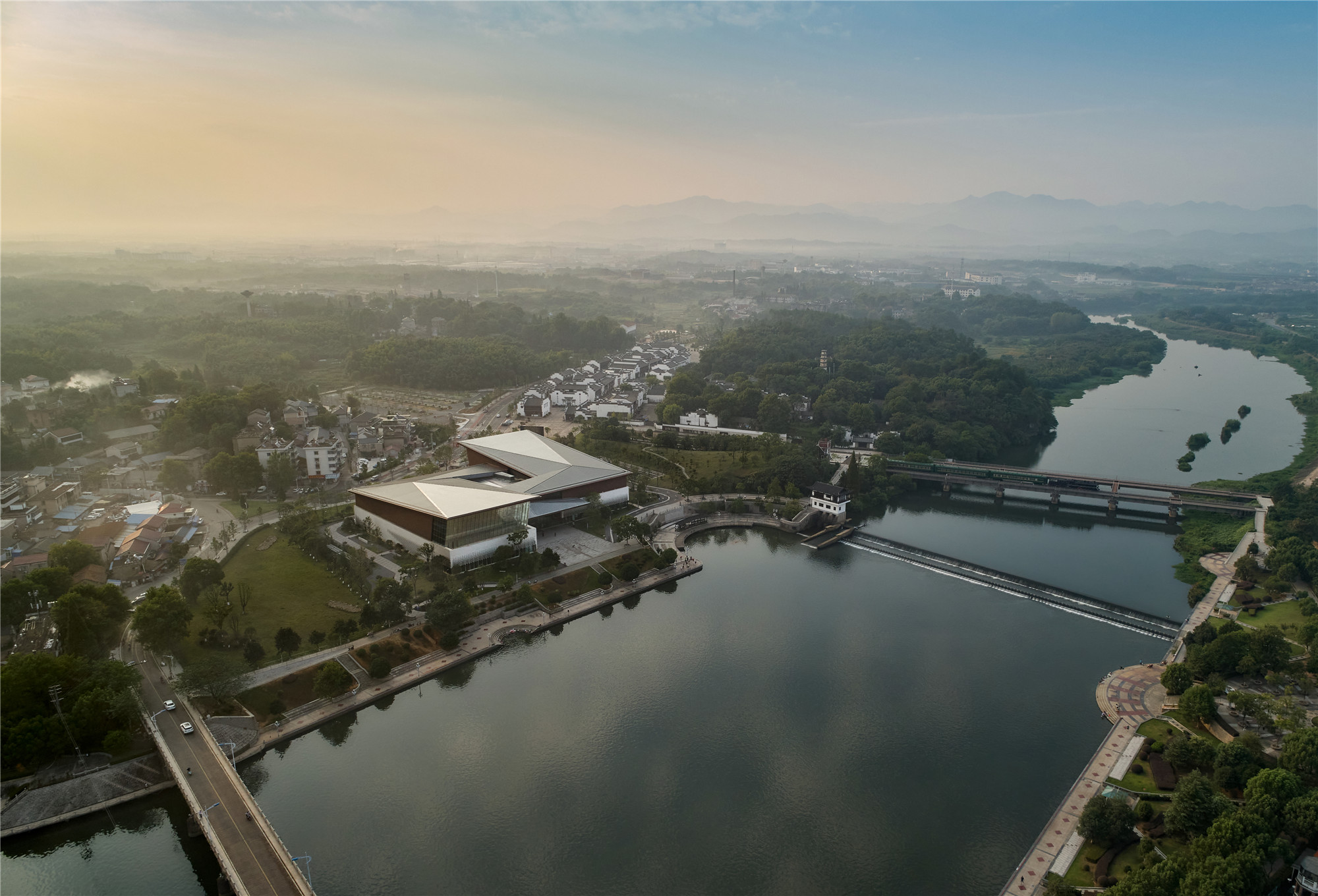
围合:解构“四水归堂”的方形建筑总平,增强了博物馆公众开放的属性。将匀质的围合演变成两个“L”型的形体,相互咬合、形成“薄”与“厚”两种不同围合状态。薄处为与外界勾连边界,形成入口-门厅-休闲-江景一线的公共视觉通廊。厚处设置展馆、储存、办公、会议、文教等功能空间,满足博物馆所需的各功能空间尺度和相互连结的动线。
Enclosure. We deconstructed the general level of the square building of "Four Waters return to the Hall" to enhance the public opening of the museum. The circumfluence of the uniform mass is developed into two "L" shaped shapes occluding each other. The thin part is the boundary connecting with the outside, forming the public space along the line of entrance, foyer, leisure and river view. While the thick space is for exhibition hall, storage, office, meeting, culture and education, etc., meets the needs of the museum's functional space scale and interactive circulation.
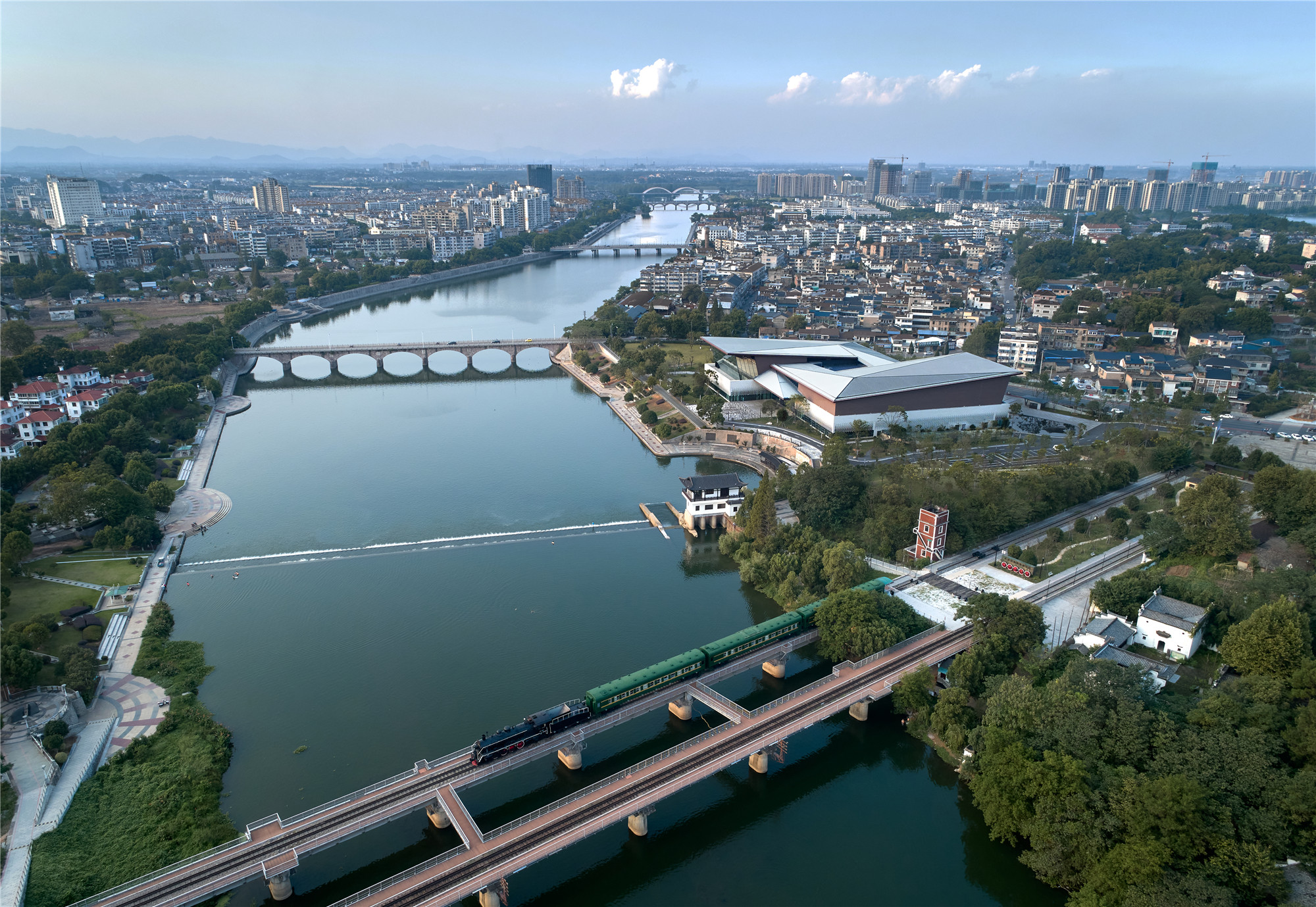
错动:寻找“四水归堂”建筑的城市关系,将南北两厢分别向着东西两向延伸,南厢向着东面城区延展,形成入口昭示性。北厢面向灵山江和巨龙路桥挑出,生成临江建筑的个性。博物馆的布局严密地呼应城市肌理,恰好与“L”型形体咬合再次相对错出。围合而成的庭院顺应东西轴线,实现了视线贯通。
Dislocation.To find the urban relationship of the "Four waters return to the hall" building, the north and south wings are extended to the east and west respectively, and the south wings are extended to the east of the city, forming the entrance clearly. The north wing faces Lingshan River and Julong Road bridge, forming the personality of river-front architecture. The building fits into the "L" shape and is relatively disconnect, and the layout of the museum closely echoes the urban fabrics. The enclosed courtyard follows the east-west axis to achieve the sight connection.

由此,建筑通过对简单几何模块的解构、拉伸、方向性抬升后,围合成“合院”,以“合院”的礼序,向龙游文明和场馆选址致敬。
Therefore, by deconstructing the simple geometric module, stretching and directional lifting, the building is forming the courtyard to display a respect for the dragon tour civilization and venue site through this monument.

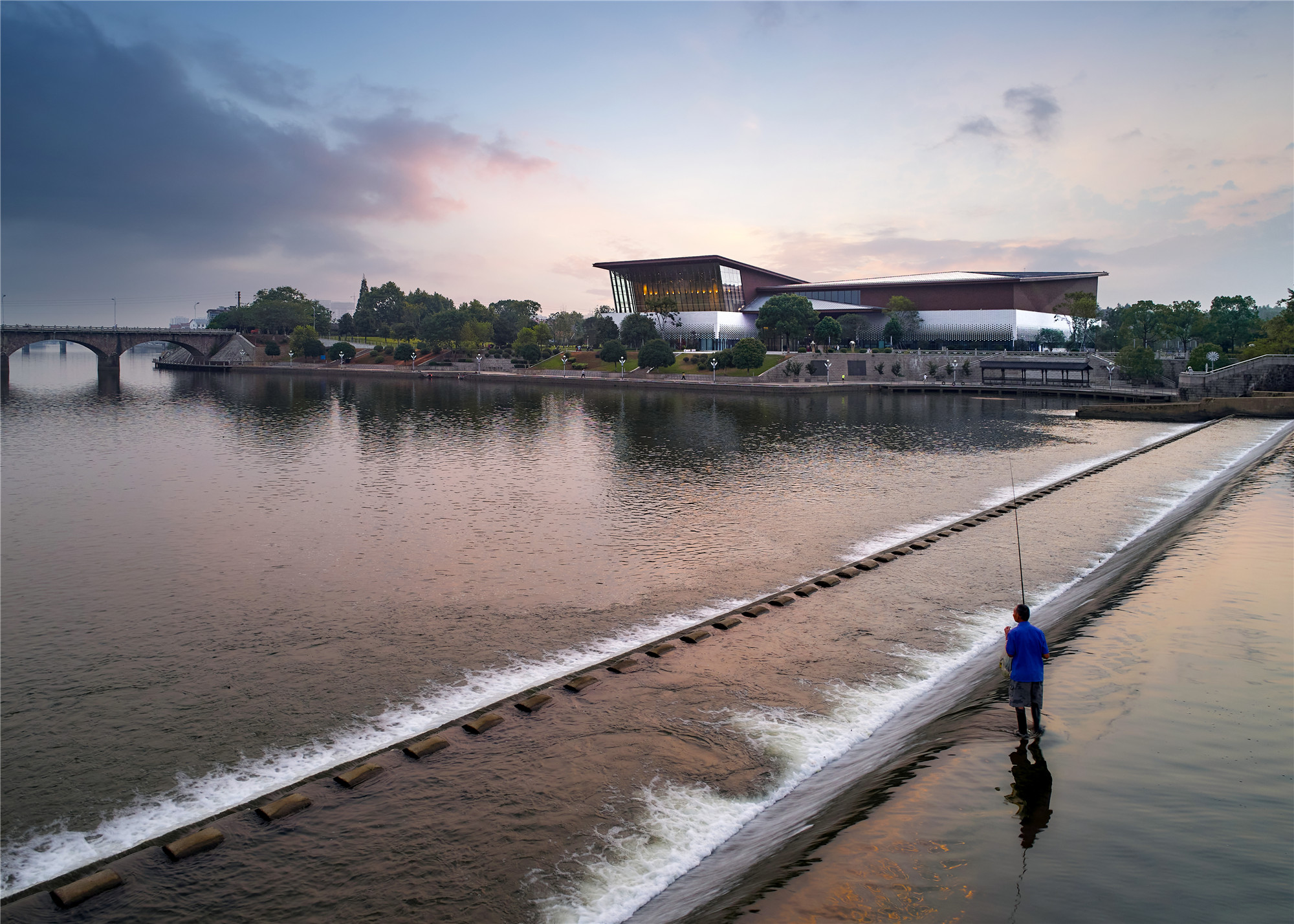

03 共生的中庭:清晰外化的流动空间
传统的博物馆公共空间强调雕塑感,设计语言隐喻抽象。但很多时候观众进馆之后,难以获取清晰的路径,无法感知完整的内容,缺乏通览的角度等。所以,本次设计强调中庭的共生性。形体构成与功能、游走路径与展陈内容、公共内景与自然外景、光线与动线都围绕公众展开,形成人与人、人与展陈、人与建筑和自然之间的相互交流。
The traditional museum public space emphasizes the sense of sculpture and design language metaphor and abstraction. However, most of the time, after entering the museum, the audience always feel that there is no clear path, cannot perceive the complete content, lacks the Angle of comprehensive view, and tries hard to find but misses the content. Therefore, this design emphasizes the symbiosis of hearing. Form composition and function, walking path and exhibition content, public interior scene and natural exterior scene, light and moving line all focus on the public interaction between people, between people and exhibition, between people and architecture and nature.
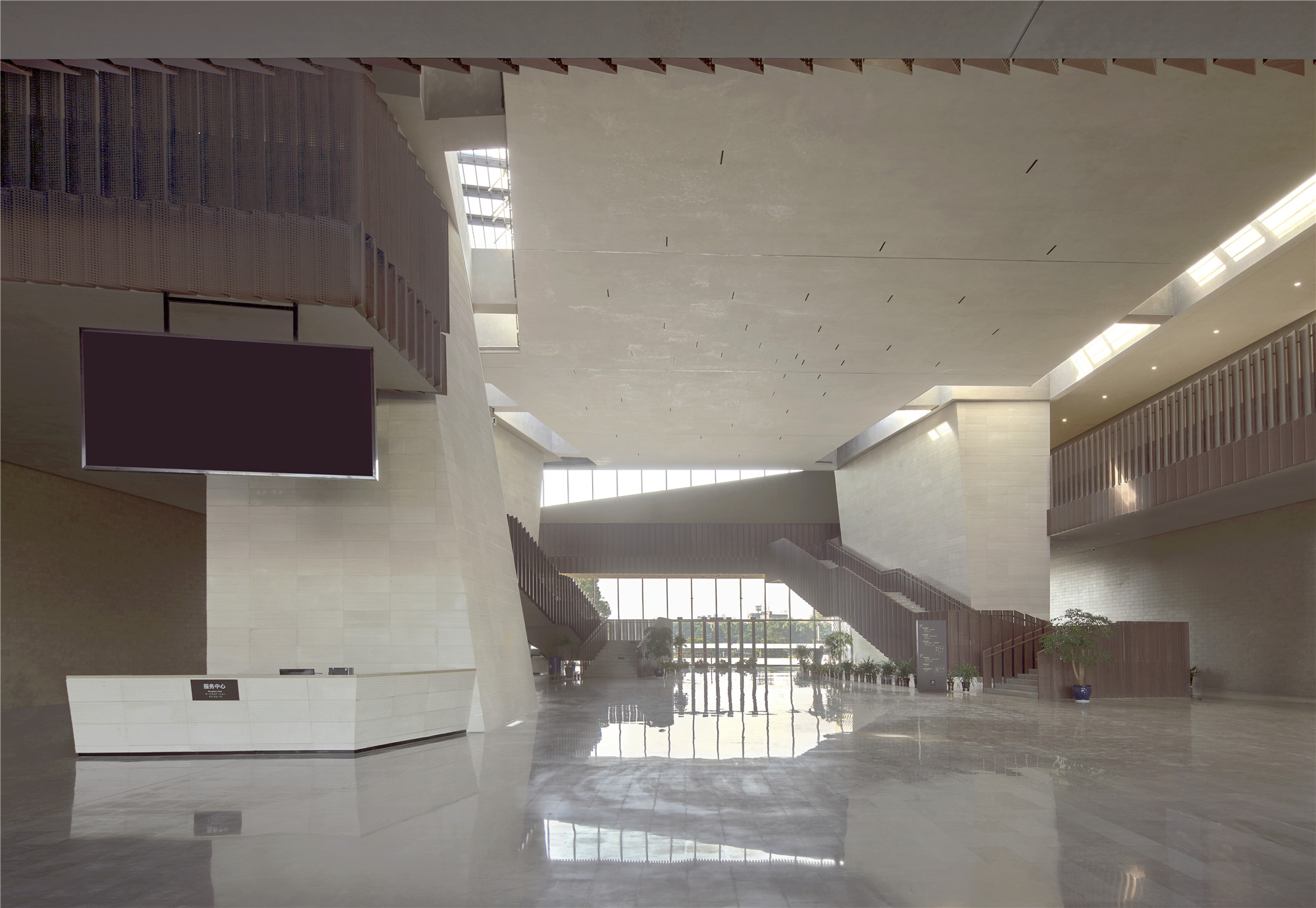
可外化的服务功能空间:受龙游石窟的构造和光影场所的启发,设计打破常规博物馆的空间形态,在公共大堂两侧建构三座通高的筒体,隐喻龙游最著名的石窟文化。筒体既是支撑构建也是服务空间,垂直交通体系、卫生间、竖向管井等亦被集中放置于内,形成“服务空间”的物理外化。展品不再隐密于展馆后部,直接挂在主游览路径上,易于观众发现和寻找。
Externalized service function space. Breaking the conventional spatial form of the museum, inspired by the structure of the Longyou grottoes and the place of light and shadow, three double-height tubes are constructed on both sides of the public lobby, which is a metaphor for the most famous cultural symbol of Longyou grottoes. The cylinder is not only the support construction but also the service space. The vertical traffic system, toilet and vertical pipe well are centrally placed in it to form the physical externalization of the "service space". The cylinder is no longer hidden in the back of the pavilion and hangs directly on the main tour path, making it easy for visitors to visit.
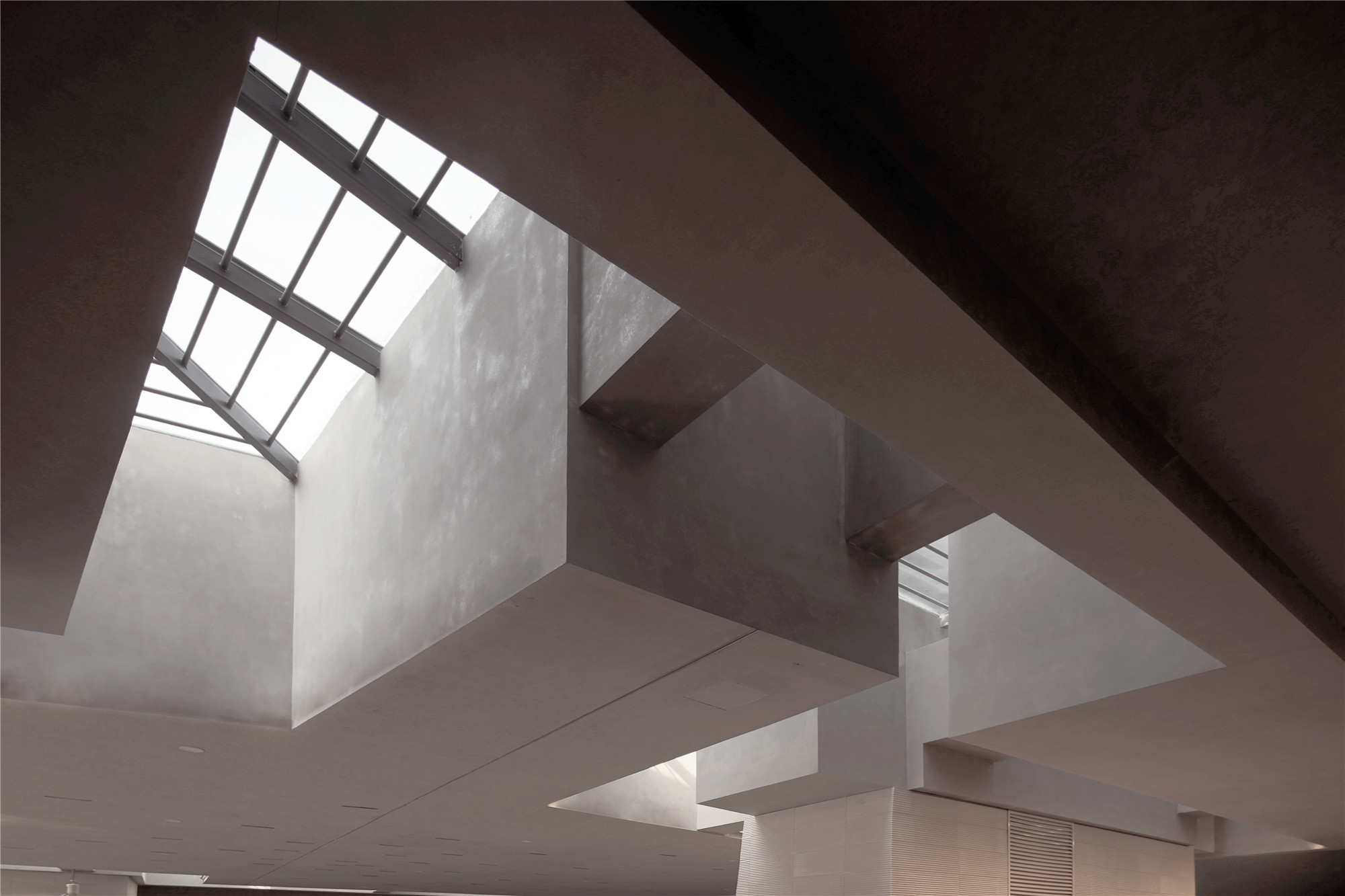
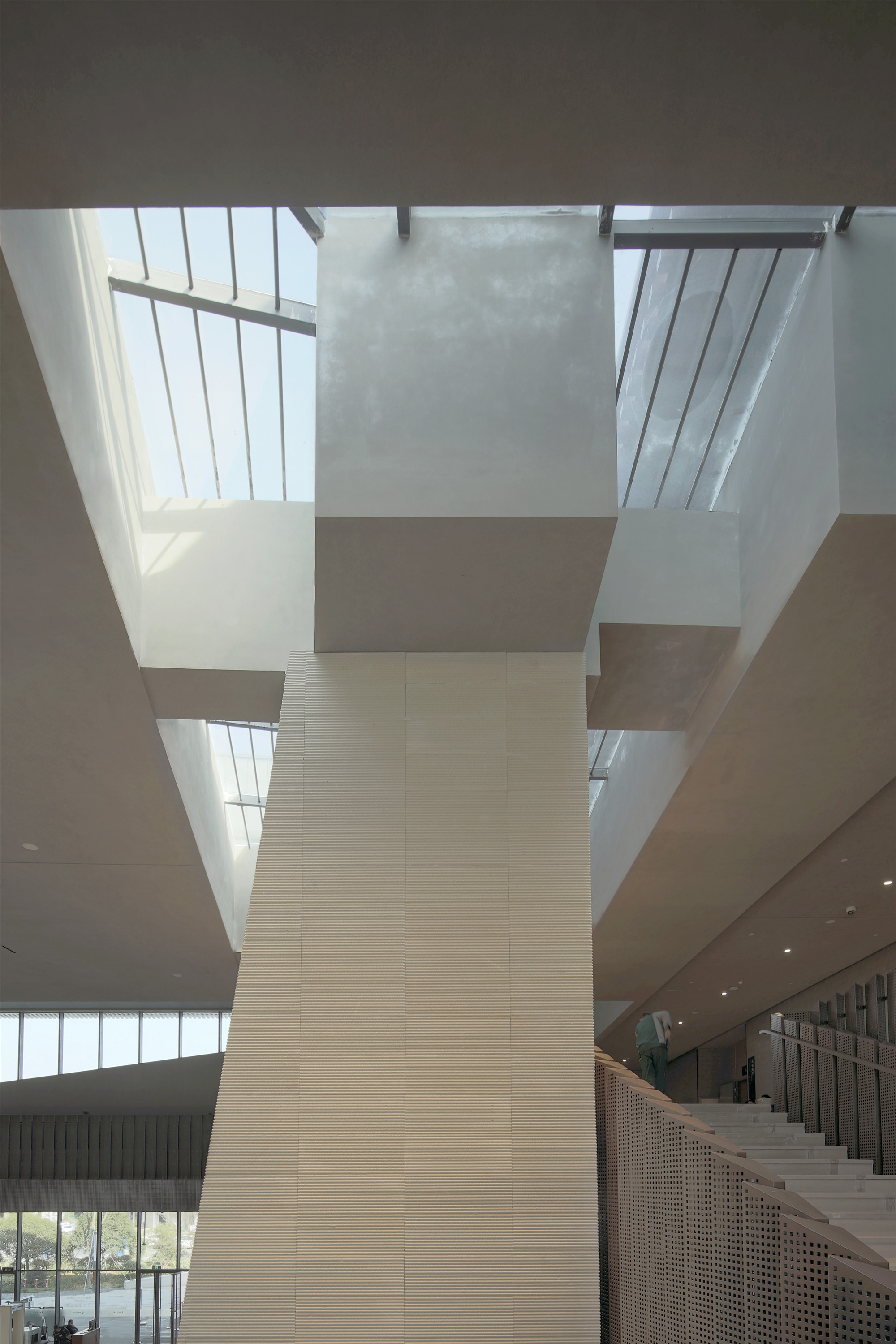
可引导的清晰游览路线:结合“入口-中庭-室外城市江景”的空间序列特性,我们设计了一条“由中庭入,绕石窟行,望江景回”观展动线,自下而上形成了清晰有趣的参观序列。临时展厅与基本陈列展厅被放置在一层的南北两侧。犹如在龙游石窟游览一般,观众可由南至北参观所有展区后,再随着天光的指引,随盘绕步道自然行至“石窟”二层。
A clear guided tour route. In combination with the spatial sequence characteristics of the project's entrance, atrium and outdoor urban riverscape, we designed a moving line "entering from the atrium, walking around the grottoes and looking back to the river scene" for exhibition viewing. Form a clear and interesting visiting sequence from bottom to top. Temporary exhibition halls and basic exhibition halls are placed on the north and south sides of the ground floor. Just like visiting the Longyou Grottoes, after visiting all the exhibition areas from the south to the north, you will naturally follow the sky light to follow the trail winding to the second floor of "the grottoes".

建筑二层陈列叙述了古近代历史与非物质文化遗产,从地质、历史、人文的角度展示了城市印象。“望江景出”,游览流线尽端是大面的玻璃幕墙,视线开阔,可俯瞰流淌静谧的灵山江和鸡鸣堰。这是博物馆参观的高潮点,也是与龙游古城产生对话的起始章。功能空间沿着路径展开,在博物馆中庭的任意一点即可全览展厅总体布局及各展厅方位。
The second floor of the building displays the ancient and modern history and intangible cultural heritage, from the geological, historical and cultural perspectives, showing a city impression without dead-ends. "The scenery emerged along with the river", the end of the tour flow line is a large glass curtain wall as the line of sight is suddenly wide, overlooking the quiet flow of Lingshan River and Jiming weir. This is the peak point of the museum visit, but also the beginning of the dialogue with the ancient city of Longyou. The functional space is expanded along the path, and you can see the overall layout of the exhibition hall and the orientation of each exhibition hall at any point in the museum atrium.
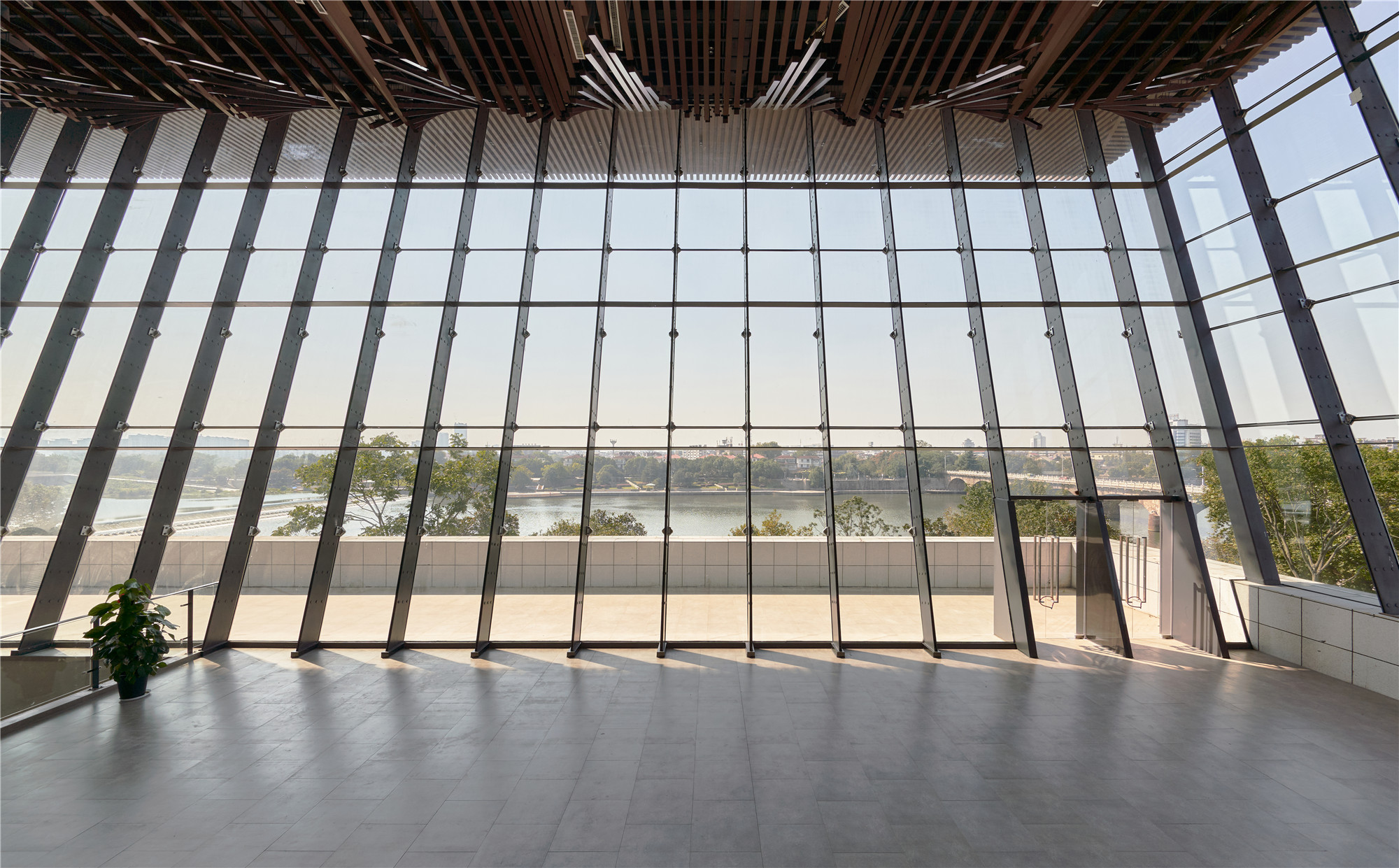
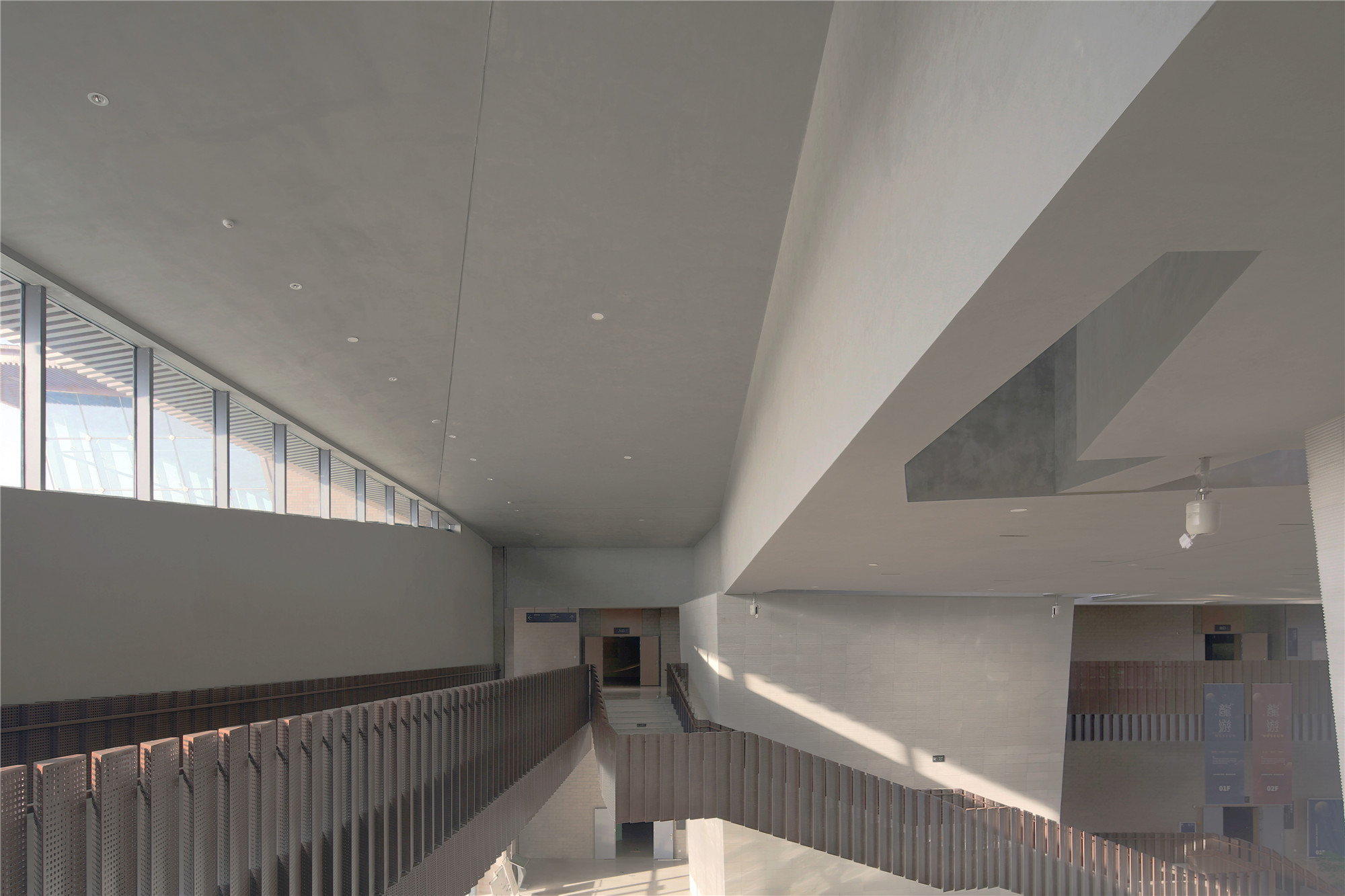
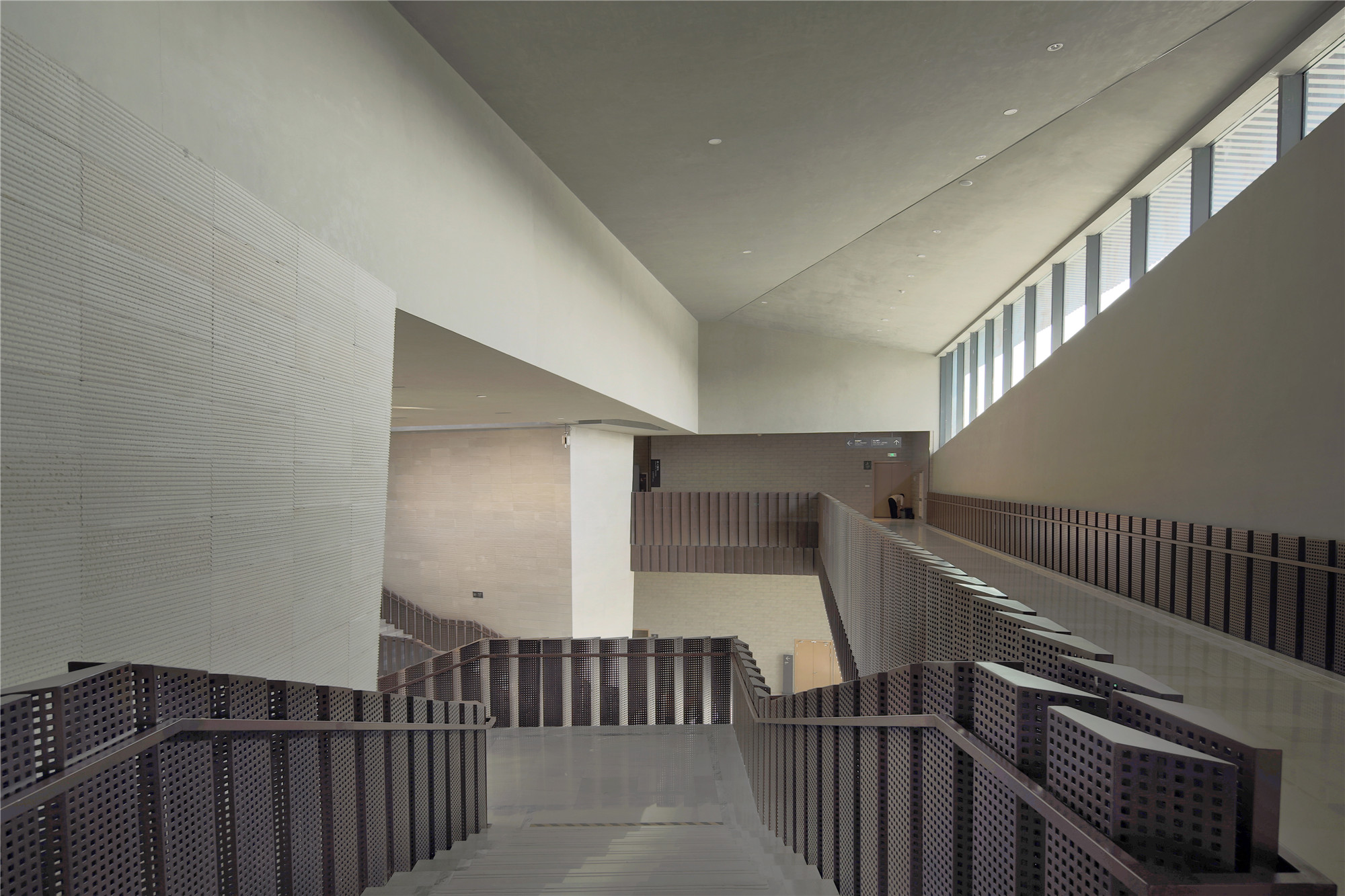
可感知的公共空间:进入博物馆中庭,犹如步入“龙游石窟”。参观者可随锈蚀钢板围挡的步道环绕“石窟”,在一、二层之间游走,围绕中庭形成双环的并联式动线。
The perceived charm of public space. Entering the museum atrium, it is like stepping into the "Dragon Cave". Visitors can walk around the "grotto" between the first and second floors along with the rusted steel plate enclosure, and form a parallel moving line with double rings around the atrium.
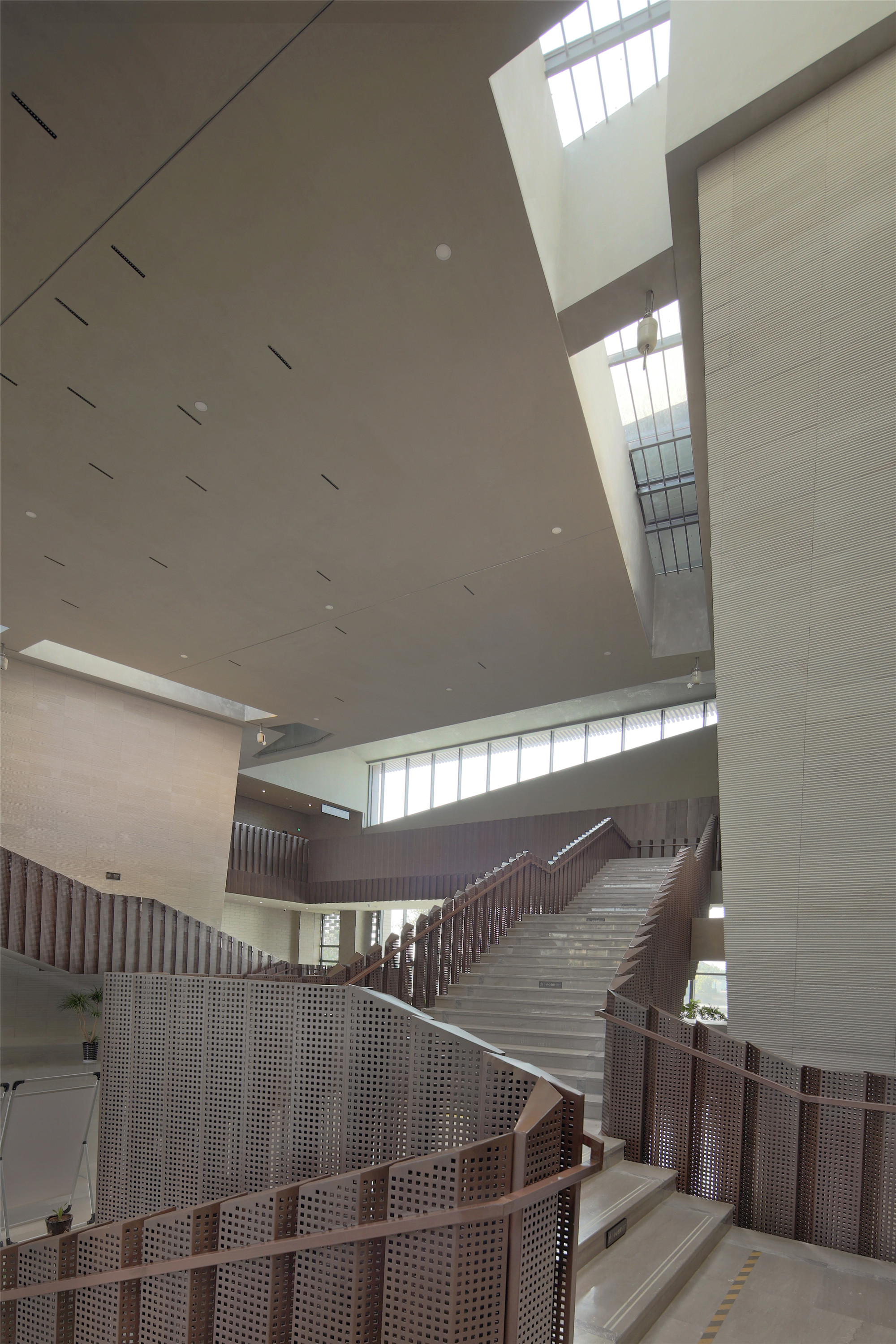
可同步的光线与动线:通过结构与建筑的配合,设计打开核心筒周边的顶盖,将光线导入中庭,与主要游览路径吻合。辅以东西两侧幕墙,最终形成由静谧光导引的游览空间。
The light synchronizes with the circulation. Through the coordination of the structure and the building, the top cover around the core tube is opened to bring light into the atrium, which is consistent with the main sightseeing path. Supplemented by facade on both sides of the east and west, the tour space guided by quiet light is finally formed.
行政管理、后勤辅助、报告厅等功能被独立放置于西侧区域,与游客流线完全分离开。同时结合层高在一层行政用房及二层藏品库房设置夹层,有效提高了空间利用率。
Administrative management, logistics assistance, lecture hall and other functional areas are independently placed in the west area, completely separated from the tourist flow line. Meanwhile, the mezzanine is set in the administrative room on the first floor and the storehouse of the collection on the second floor, effectively improving the utilization rate of the space.
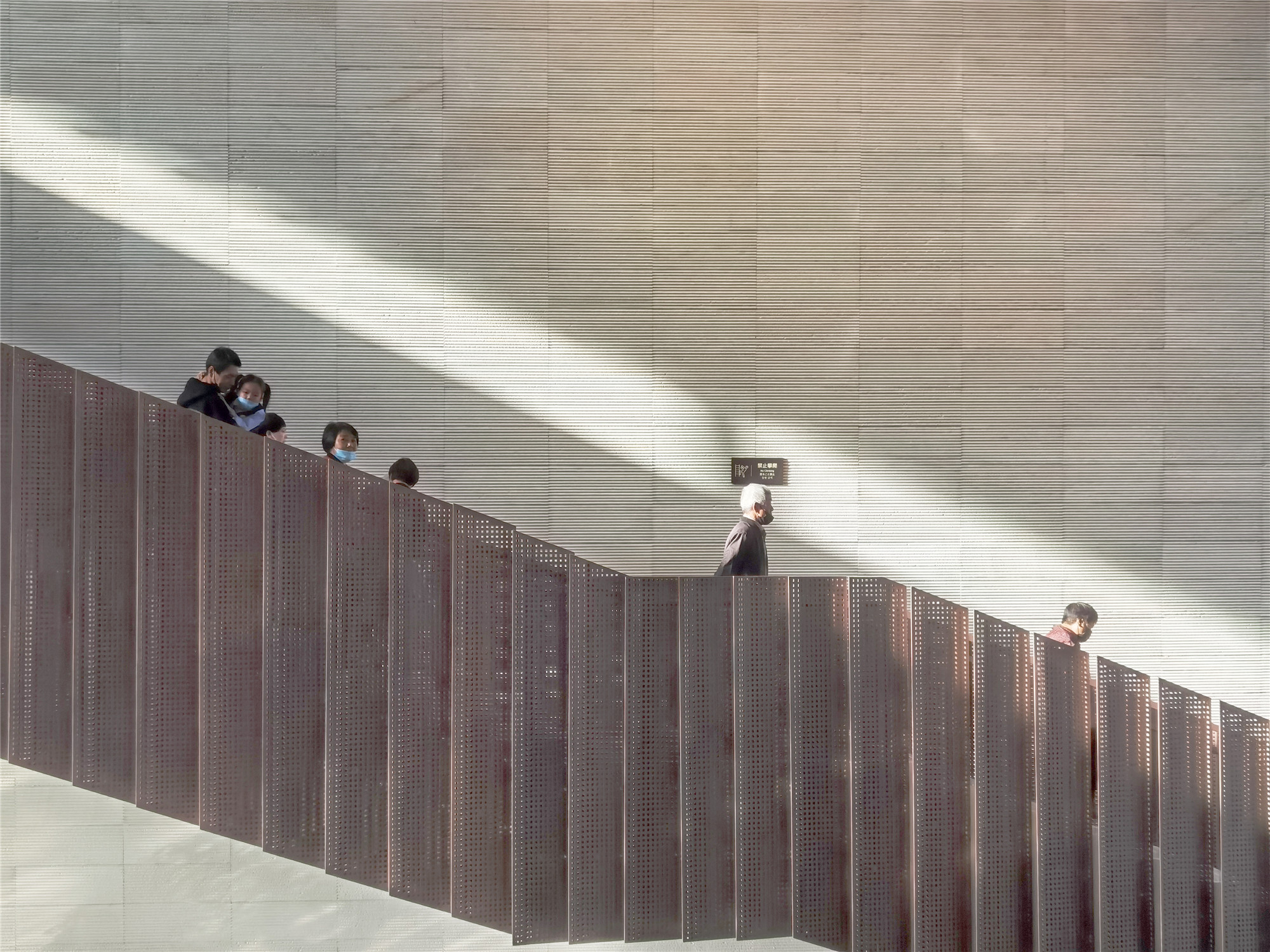
04 橫绵的语汇:连续绵长的立面语汇
基于这样古老且传统的在地条件,建筑立面的语汇选择慎重地回归原点,将传统江南墨顶、檐板、粉墙的元素转换成现代材料语言。
Based on such ancient and traditional local conditions, the vocabulary of the building facade is carefully selected to return to the origin. The elements of traditional South Of the Yangtze River ink-top, coreboard and pink wall are transformed into modern material language.
顶部:三角形母题转化形成的“墨顶”将建筑还原为水墨山水间的天然容器。屋顶的金属面板在虚实中建构三角形的连续、翻折元素,模糊其定义界面。装饰构件竖向排布和斗拱形式的受力构件“斗拱鳞墙”,连续、绵长地界定了建筑的公共属性。
At the top, the "ink roof" formed by the triangle motif is used to restore the building to a natural "container" between the ink landscape. The metal panel on the roof builds triangular continuous folding elements in the virtual and real, blurring its definition interface. The "dougong scale wall", the vertical arrangement of decorative elements and the bearing elements in dougong form, continuously defines the attributes of the urban public building of the building.
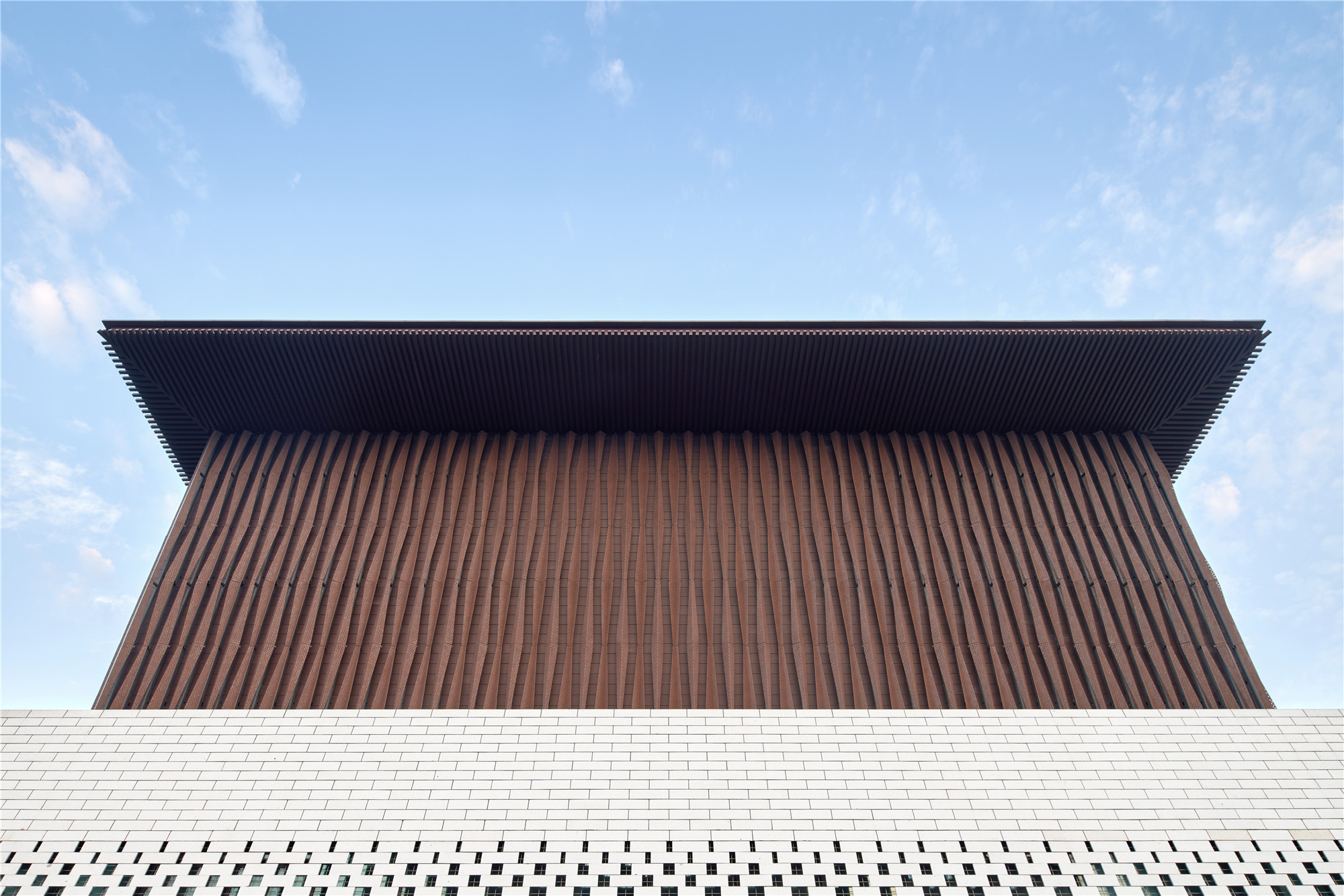
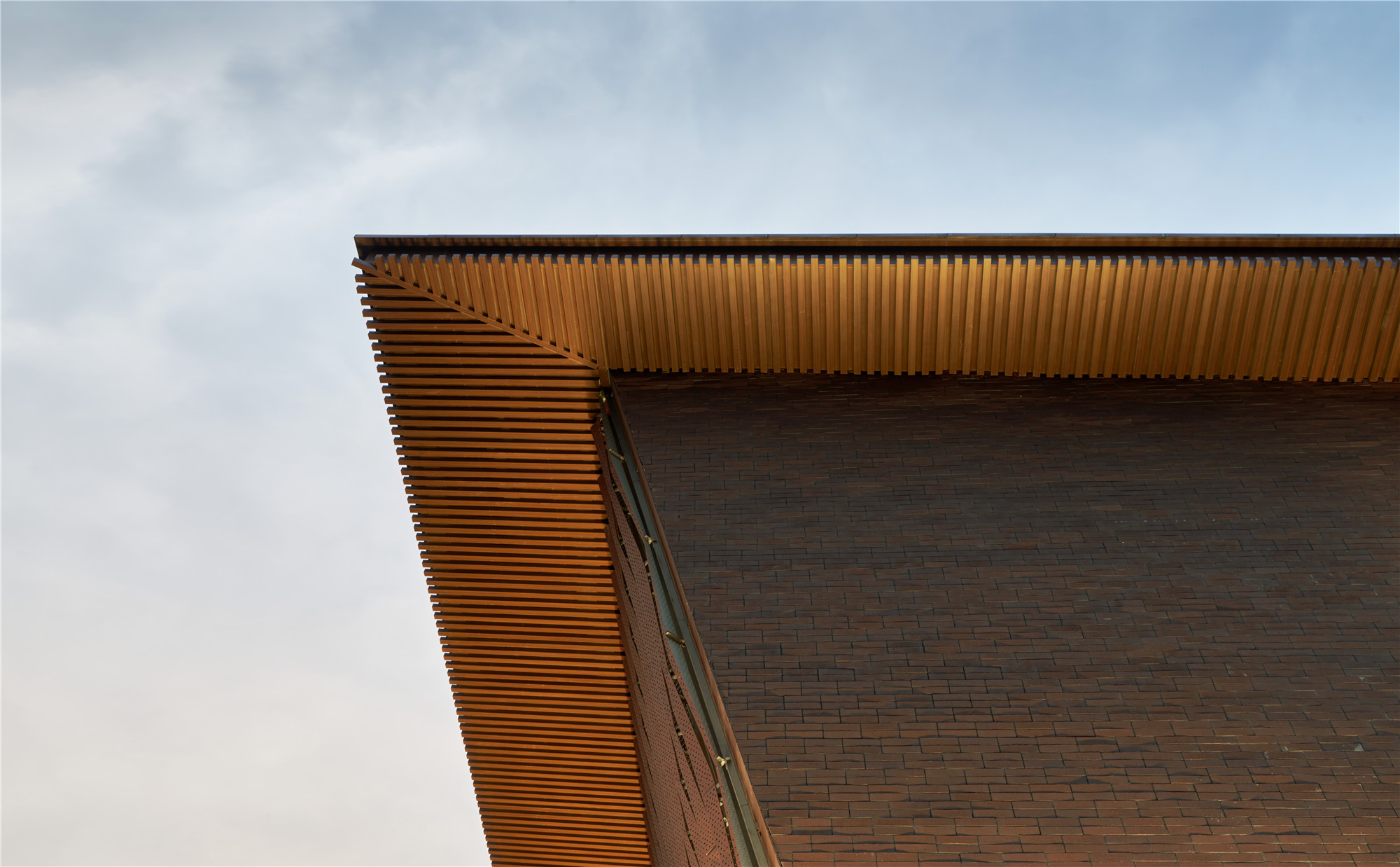
中部:展馆对应的实体墙处,设计以典雅浅灰粘结砖作为外立面“砖墙”的主要材质,并在局部墙面进行错分、凹凸的构造处理,墙面呈微弱的渐变,呼应顶部构架的趋势和城市方向。
In the middle, at the corresponding physical wall of the pavilion. The "brick wall" of the exterior facade is mainly made of elegant light grey caking brick. The structure of the local wall is divided into concave and convex, showing a faint gradient, echoing the trend of the top frame and the direction of the city.

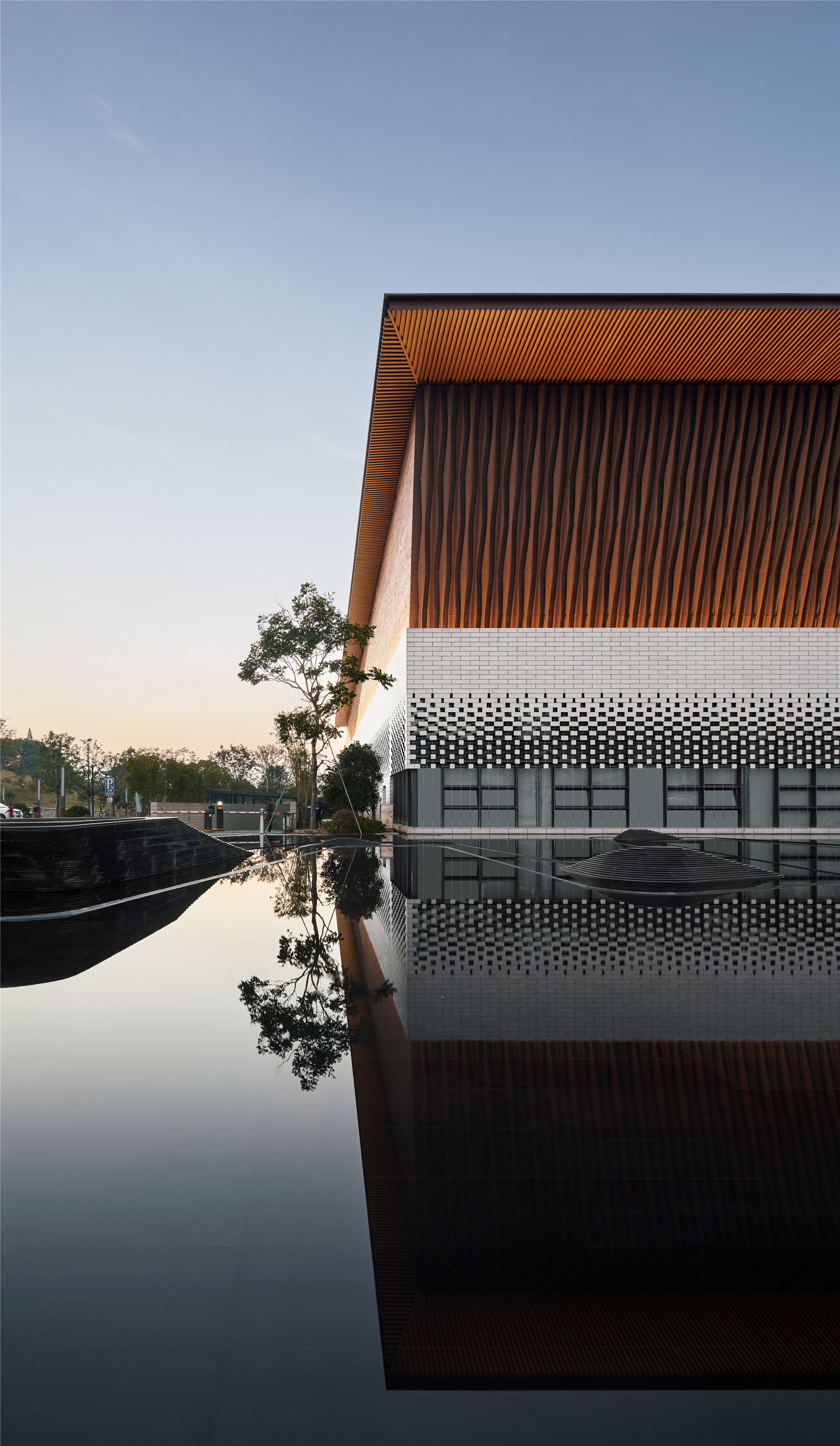
底部:作为公众参与的主要部分,采用白色石材,悬挂式石材幕墙上实下虚,实处循粉墙意,虚处暗示室内与江景之间的无界。
At the bottom, the main part of public participation adopts white stone, which is solid and empty on the hanging stone curtain wall, and the real part follows the meaning of the powder wall. The empty part represents the unbounded connection we want between the interior and the river.
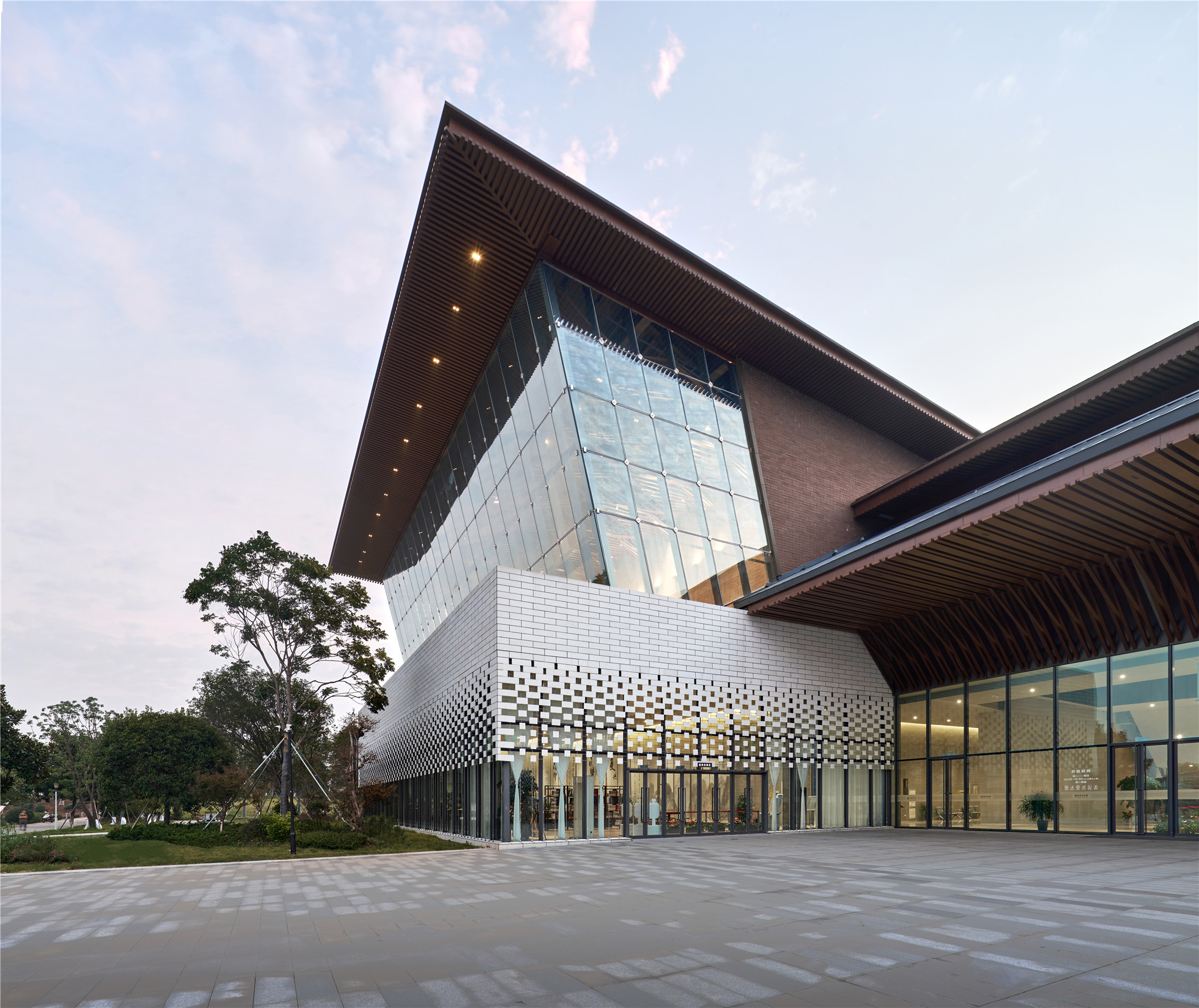

△ 延时视频
设计图纸 ▽
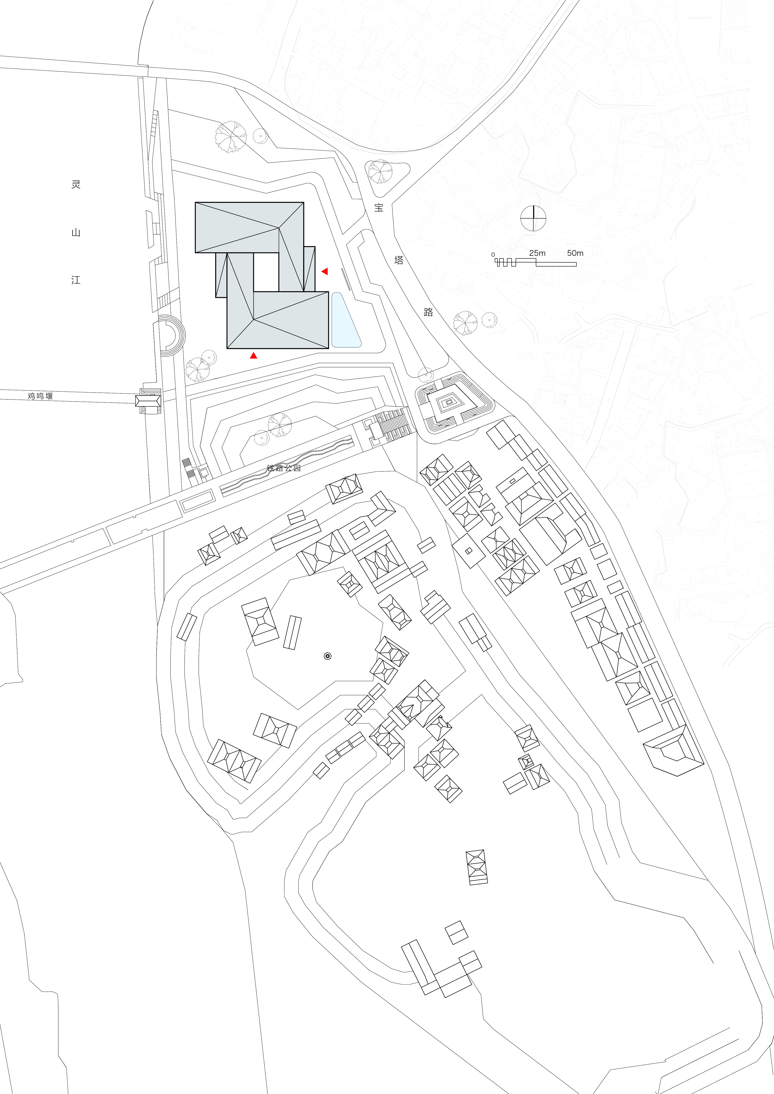

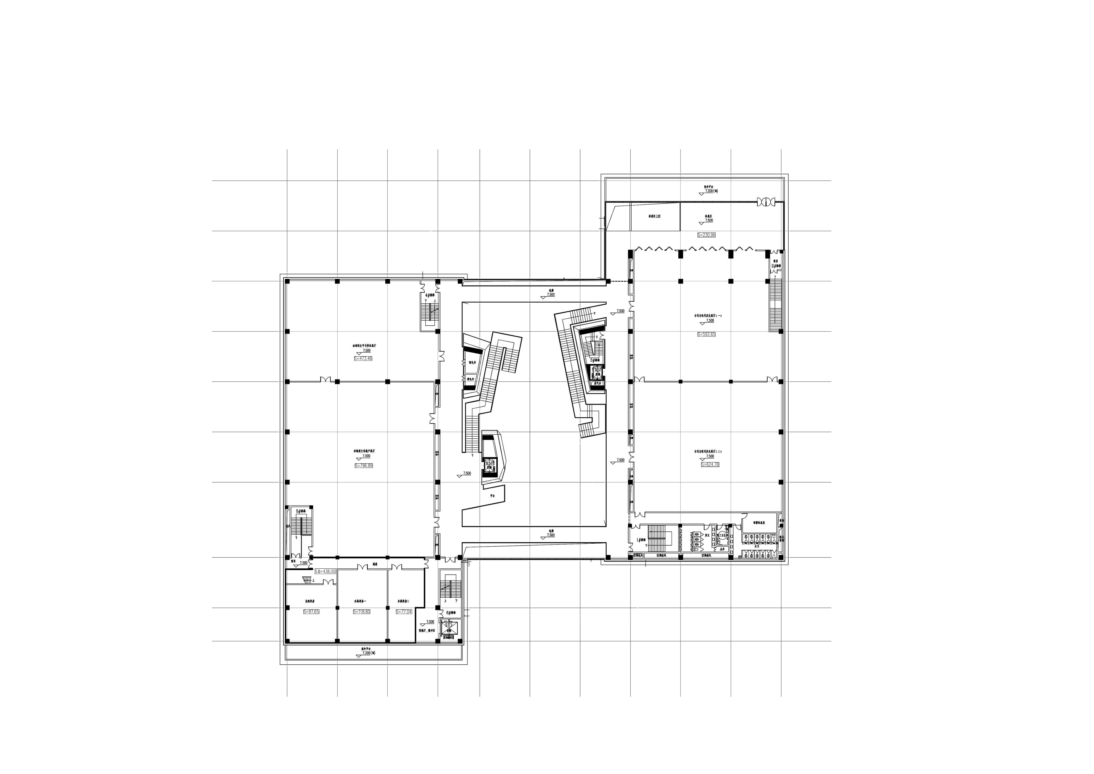


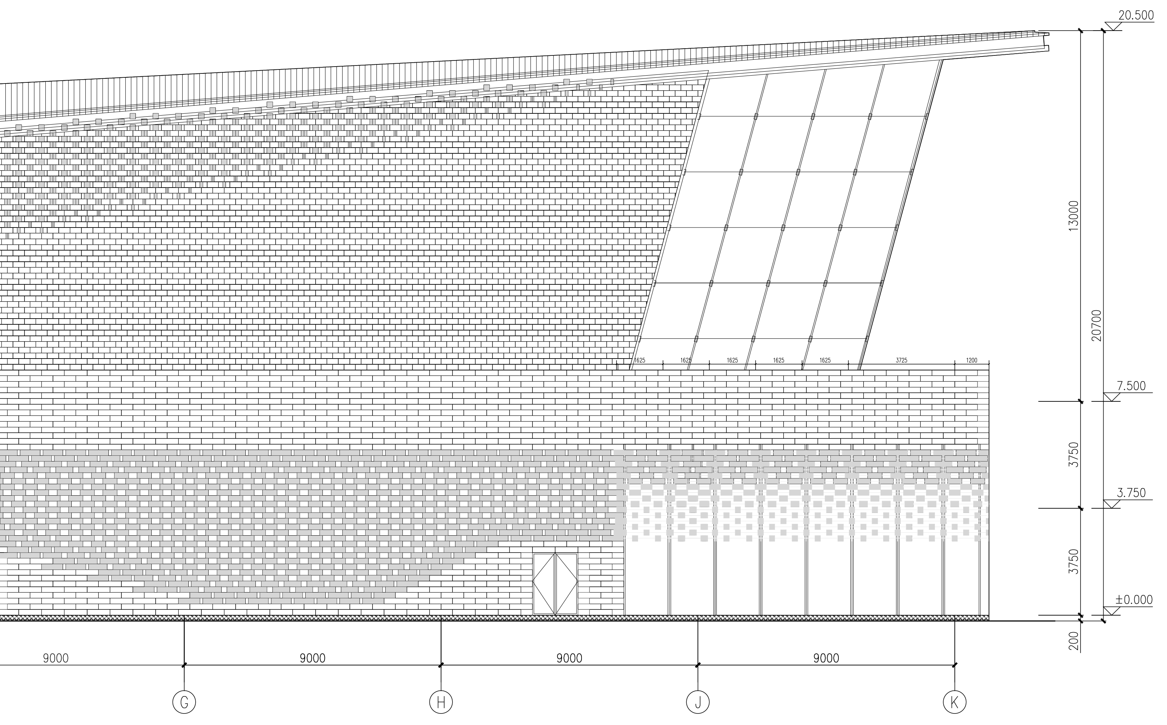
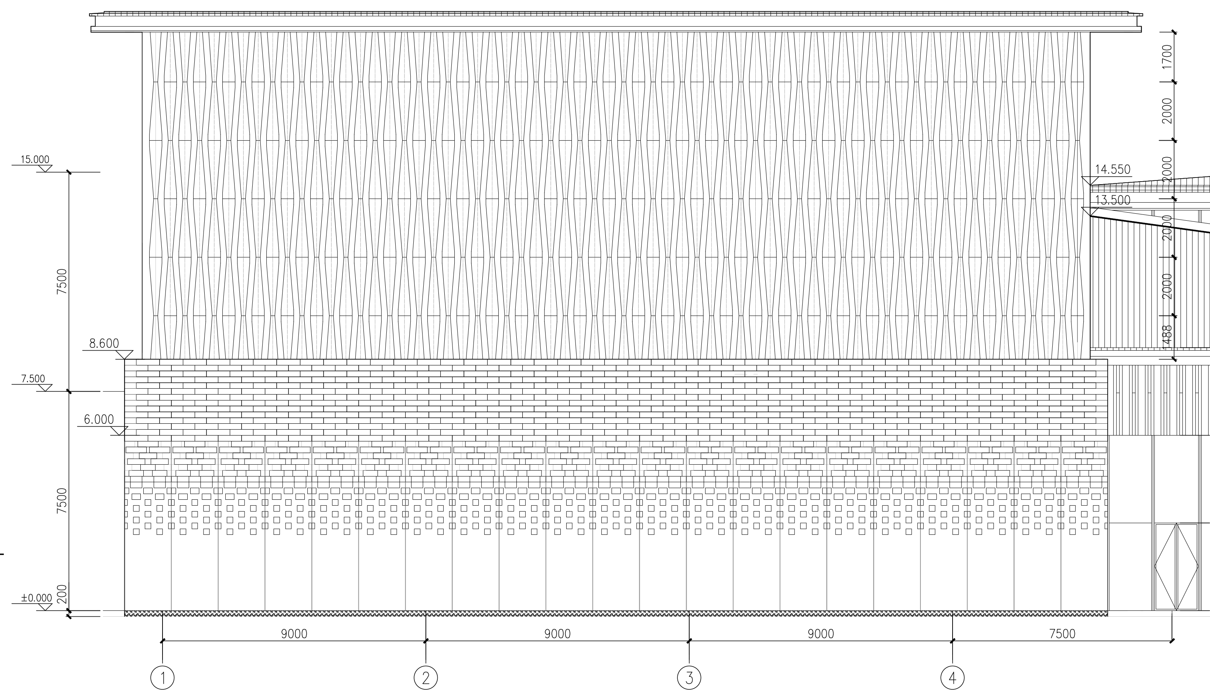
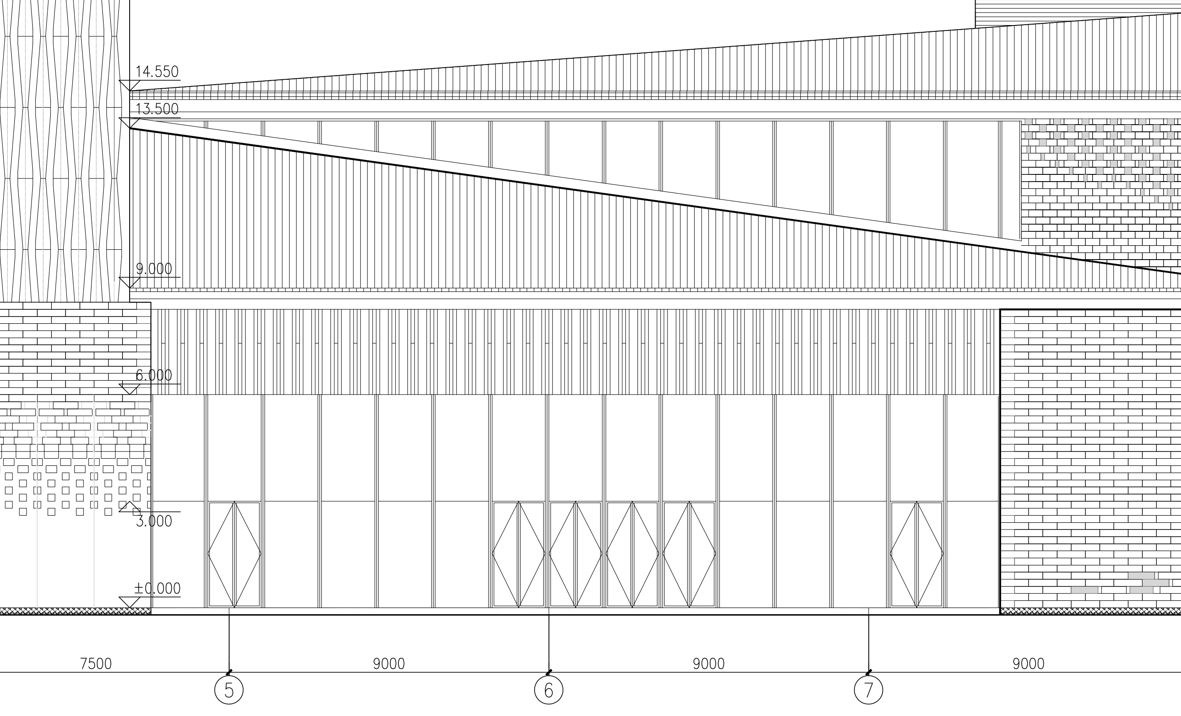
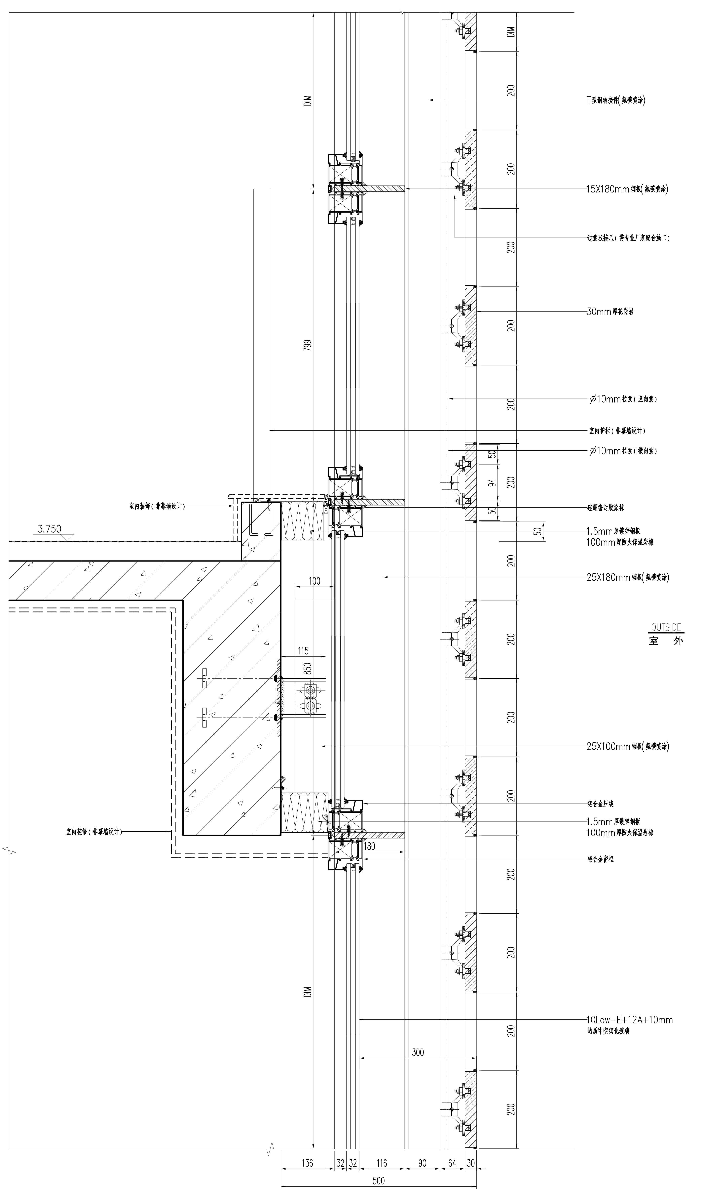
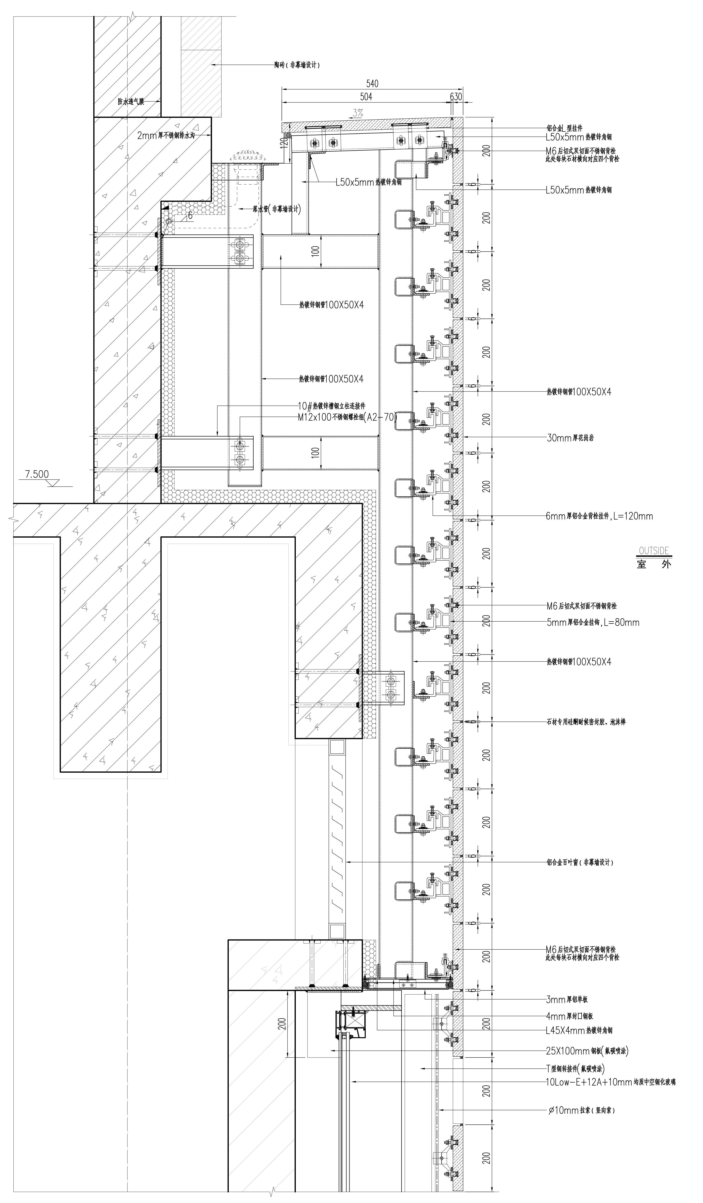
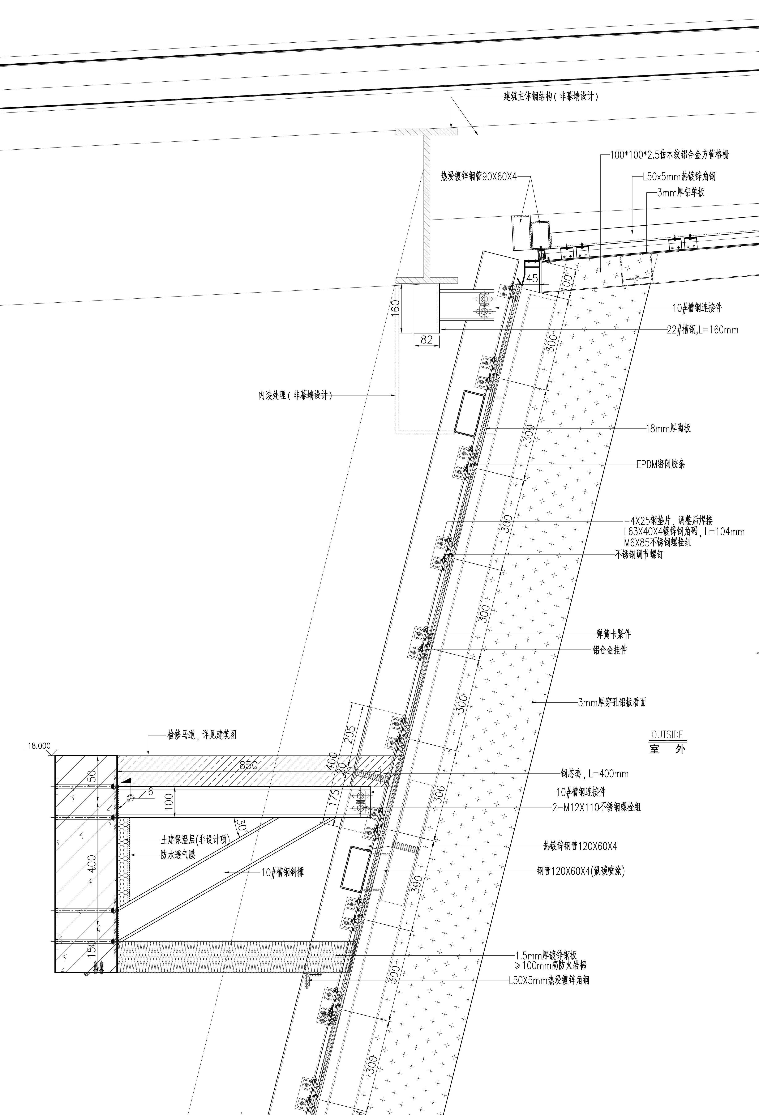
完整项目信息
项目名称:龙游博物馆
项目类型:建筑
项目地点:浙江省衢州市龙游县
设计单位:中联·方晔·左右建筑
主创建筑师:方晔
设计团队:
建筑:李琳、应王波、马骏豪、关格格、陆舒敏、陈科润、王瑜婷、李宸洋
幕墙:陈浩
景观:严华峰
室内:应婷婷
照明:徐红华
业主:龙游县城市发展投资有限公司
造价:11998万
建成状态:建成
设计时间:2016年
建设时间:2017年
用地面积:25597平方米
建筑面积:16875平方米
摄影师:杨光坤
版权声明:本文由中联·方晔·左右建筑授权有方发布,欢迎转发,禁止以有方编辑版本转载。
投稿邮箱:media@archiposition.com
上一篇:伯纳德·屈米作品:雅典新卫城博物馆,古今的对峙与融合
下一篇:Mecanoo公布鹿特丹海洋中心方案,优雅水上螺旋