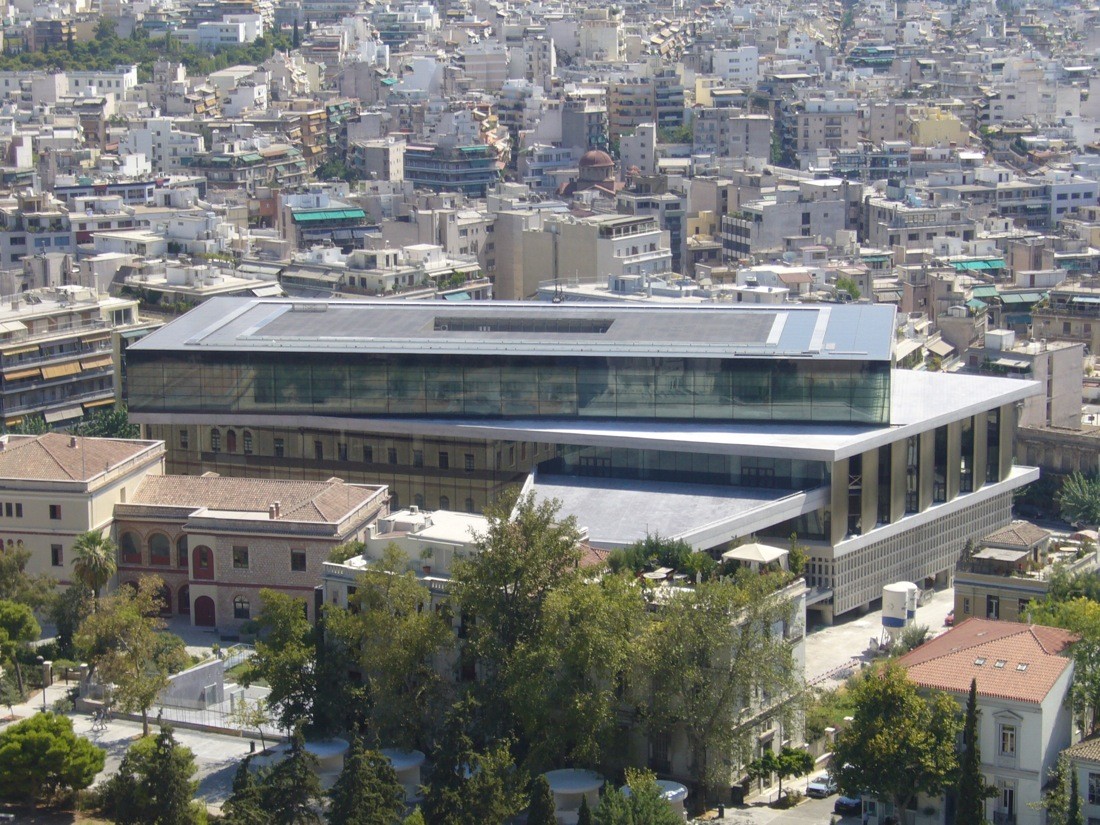
设计单位 伯纳德·屈米建筑事务所、Michael Photiadis(当地合作单位)
项目地点 希腊雅典
建筑面积 210,000平方英尺(约合19510平方米)
建成时间 2009
摄影 Christian Richters、Peter Mauss/Esto
本文图文均源自事务所官网,有方译。
我们首先将建筑清晰地分为基座、中间和顶部,围绕项目每个部分的具体需求而设计。博物馆的基座悬于现有的考古发掘之上,与专家仔细协商后放置柱网,以保护遗址。这一层包括入口大厅、临时展览空间、礼堂和所有辅助设施。
We first articulated the building into a base, middle, and top, which were designed around the specific needs of each part of the program. The base of the museum floats on pilotis over the existing archeological excavations, protecting the site with a network of columns placed in careful negotiation with experts. This level contains the entrance lobby as well as temporary exhibition spaces, an auditorium, and all support facilities.
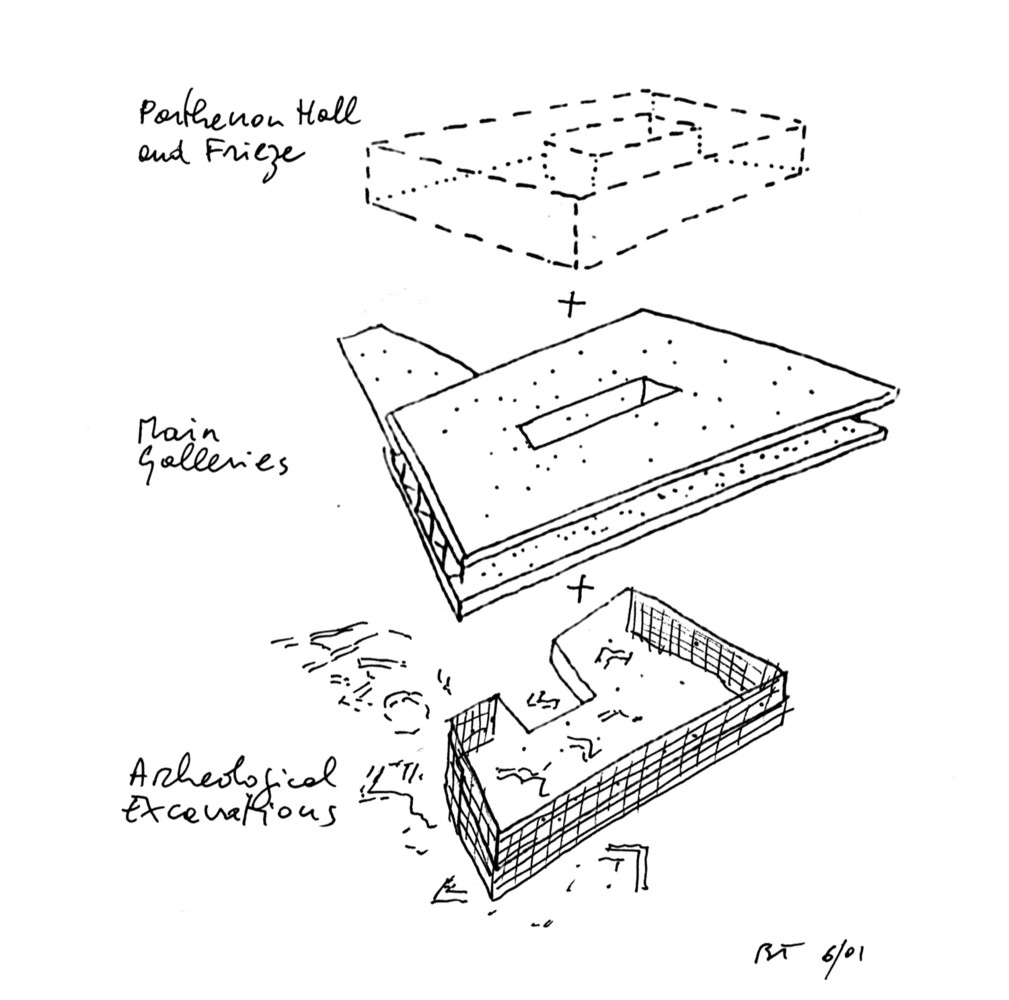
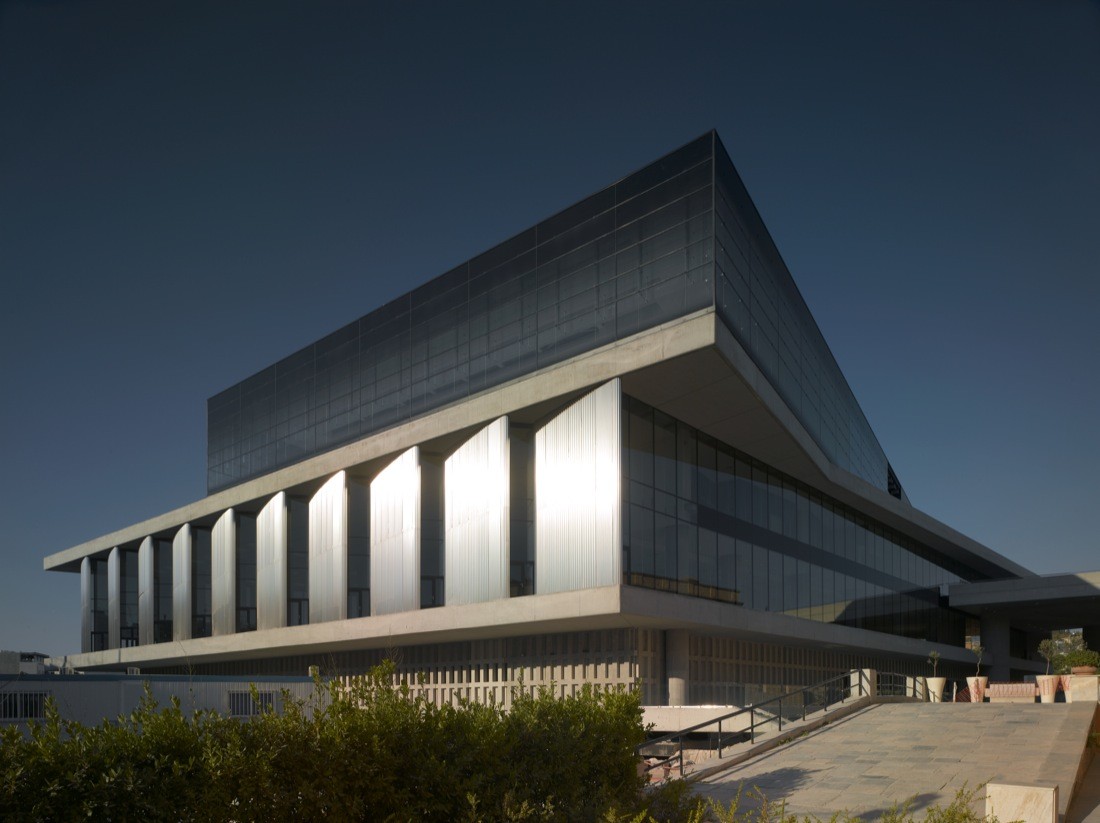
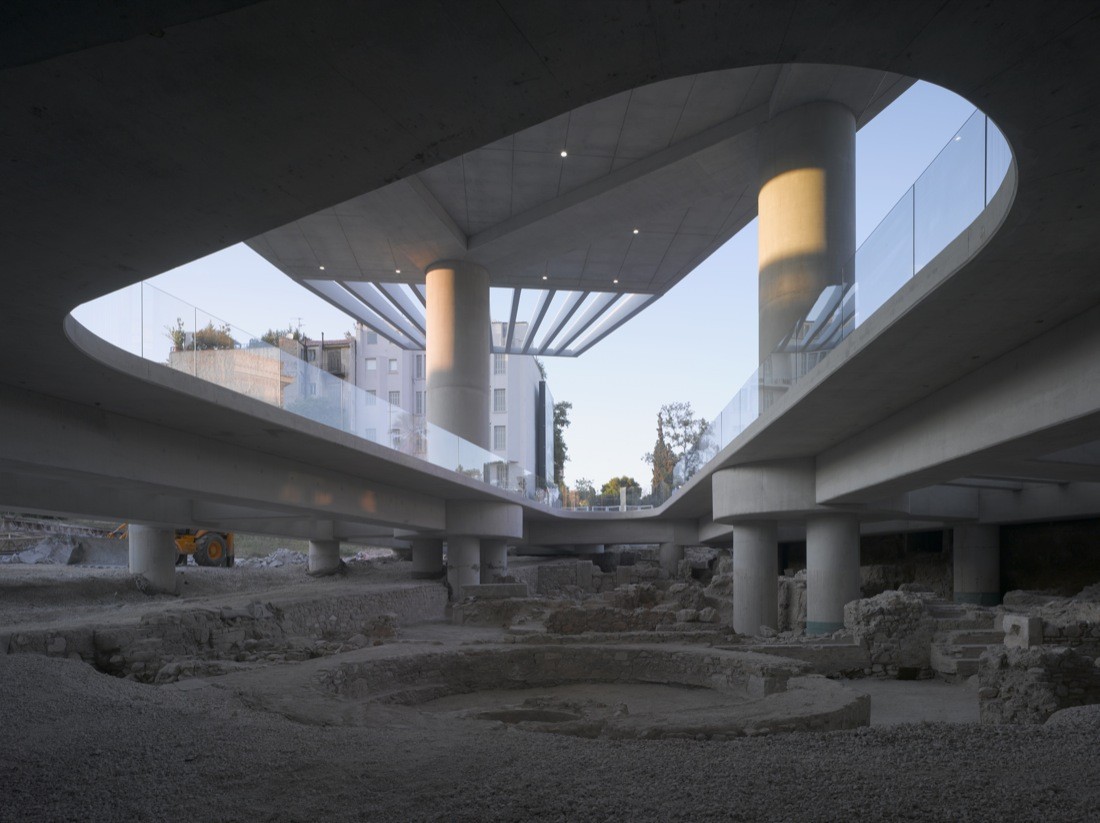
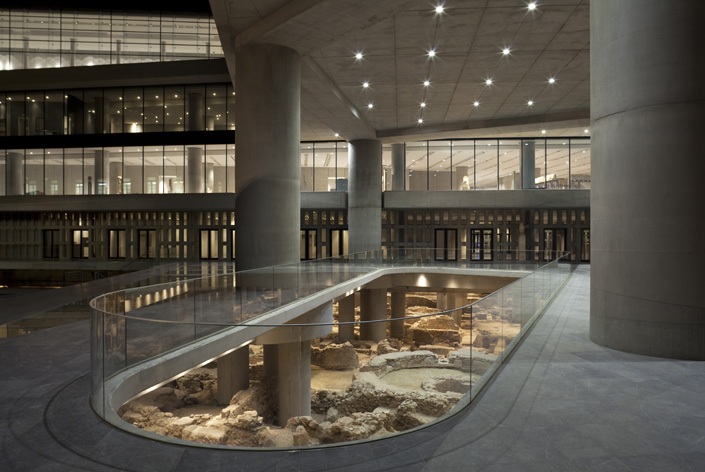
一个可以俯瞰考古发掘的玻璃坡道通向中间的画廊,形成一个由高大柱子支撑的、两层高的房间。顶部由围绕室内庭院的长方形“帕特农神庙画廊”组成,体量缓缓地旋转以调整饰带(frieze)大理石的方向,与它们曾在帕特农神庙上时一致。它的透明的表皮为雕塑提供了理想的光线,使其可以直接从卫城看到。建筑使用最现代的玻璃技术,以保护场馆不受过度的热和光的影响。
A glass ramp overlooking the archeological excavations leads to the galleries in the middle, in the form of a spectacular double-height room supported by tall columns. The top, which is made up of the rectangular Parthenon Gallery arranged around an indoor court, rotates gently to orient the marbles of the Frieze exactly as they were at the Parthenon centuries ago. Its transparent enclosure provides ideal light for sculpture in direct view to and from the Acropolis, using the most contemporary glass technology to protect the gallery against excessive heat and light.
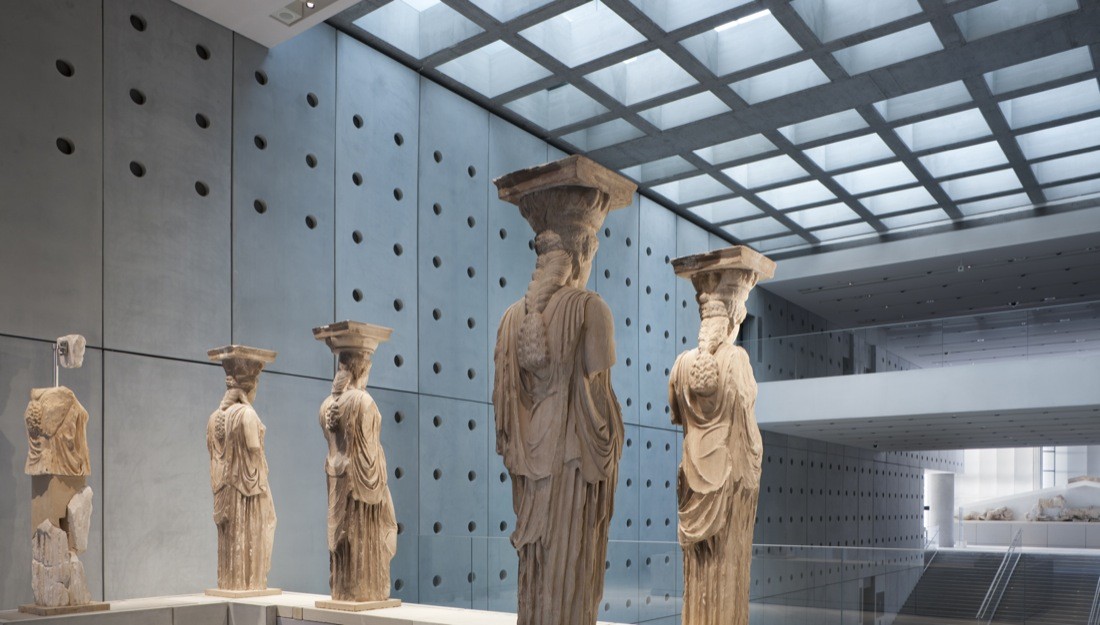
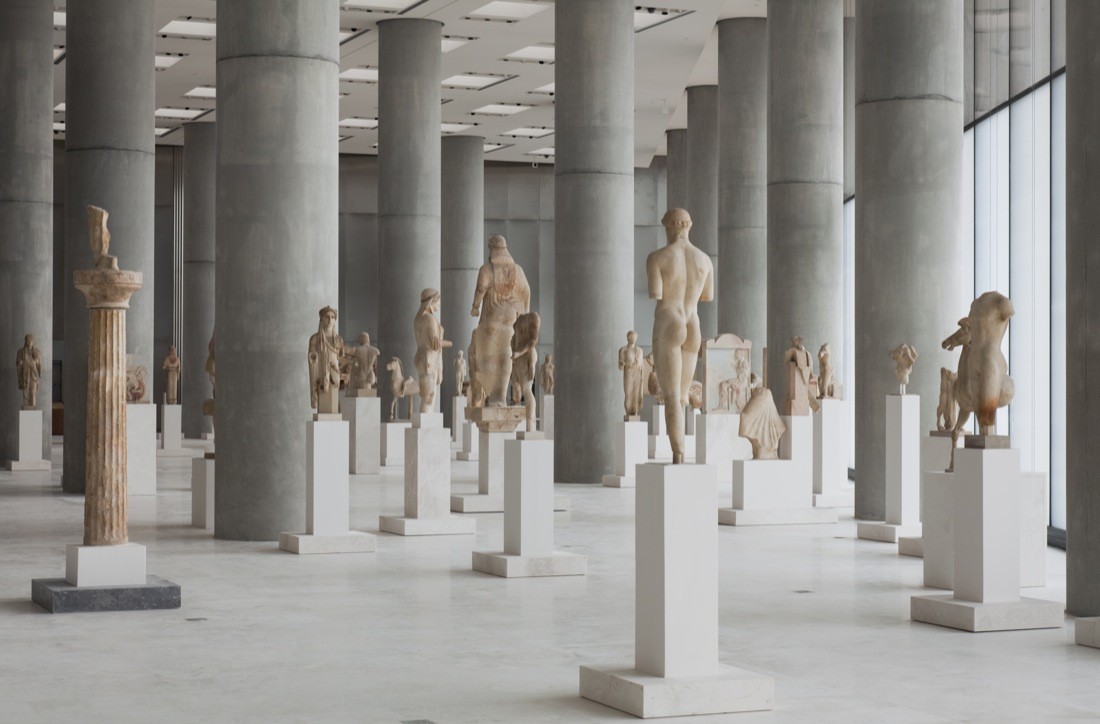
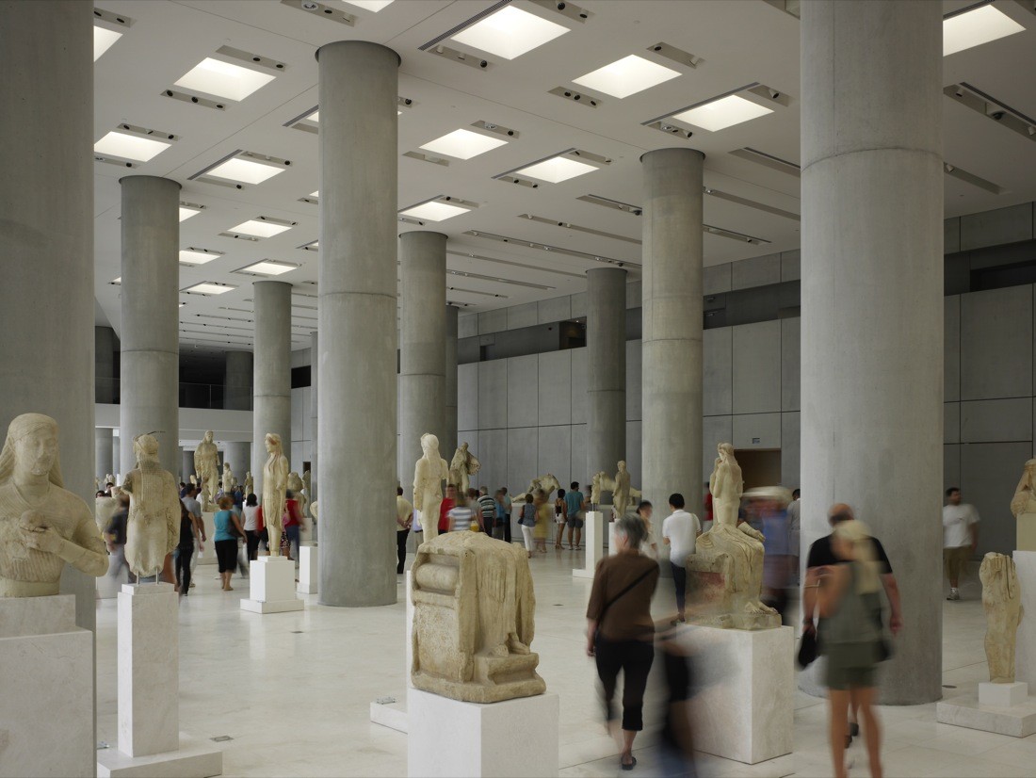
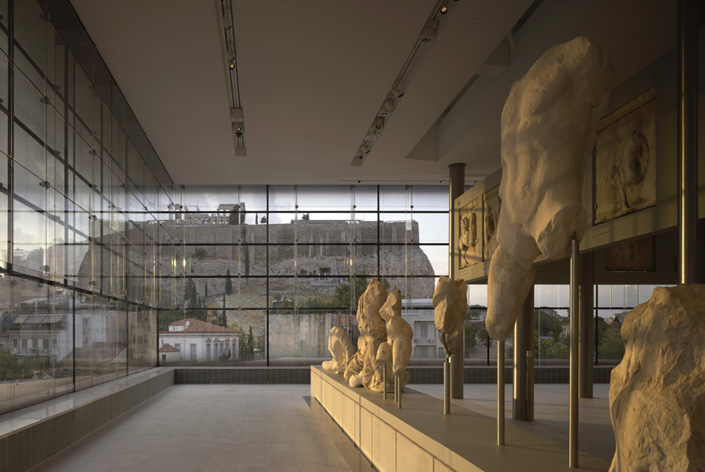
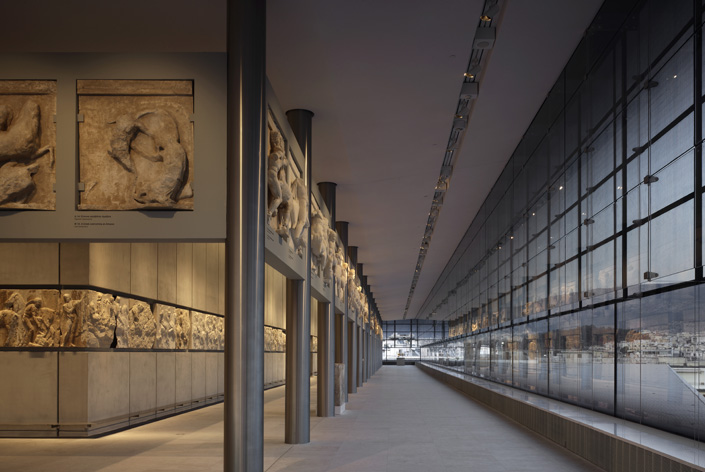
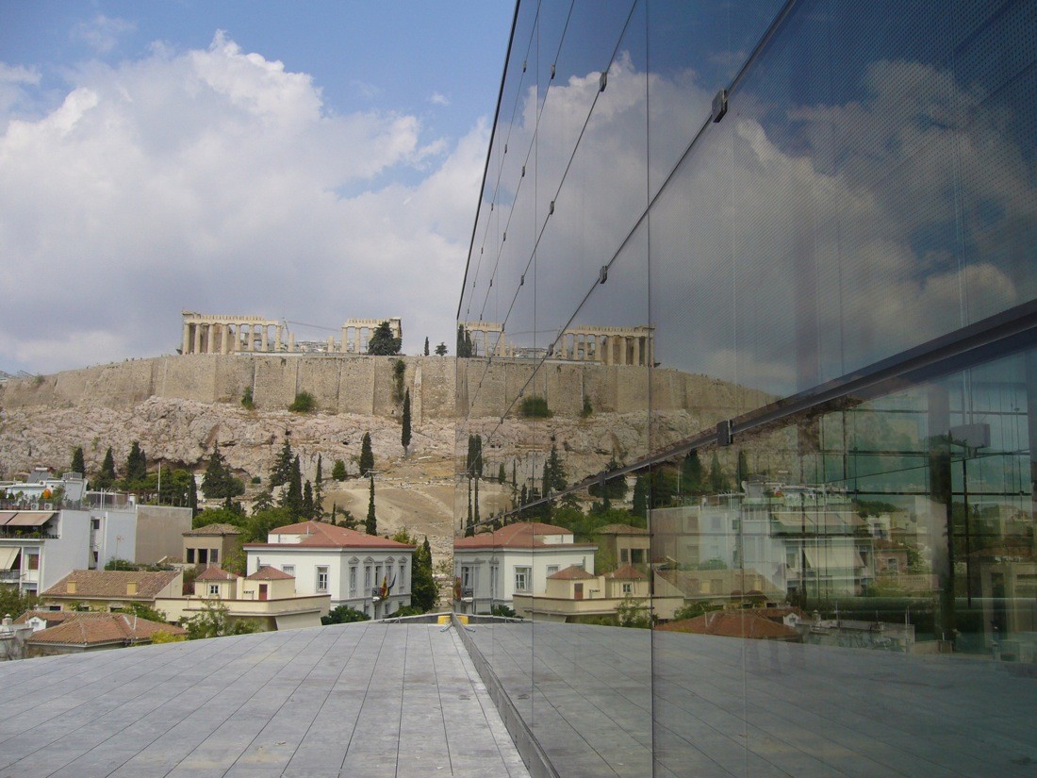
从城市街道来到不同考古时期的历史世界,访客通过参观流线获得丰富的空间叙事体验。访客穿过博物馆的路线形成一个明确的三维循环。在这里,访客漫步于建筑与历史的长廊,通过入口的玻璃地板参观考古发掘,来到画廊参观帕特农神殿饰带,俯瞰城市追溯至罗马时期的风貌。
The circulation route narrates a rich spatial experience from the city street into the historical world of the different periods of archeological inquiry. The visitor's route through the museum forms a clear three-dimensional loop, affording an architectural and historical promenade that extends from the archeological excavations, visible through a glass floor in the entrance gallery, to the Parthenon Frieze in a gallery with views over the city, and back down through the Roman period.
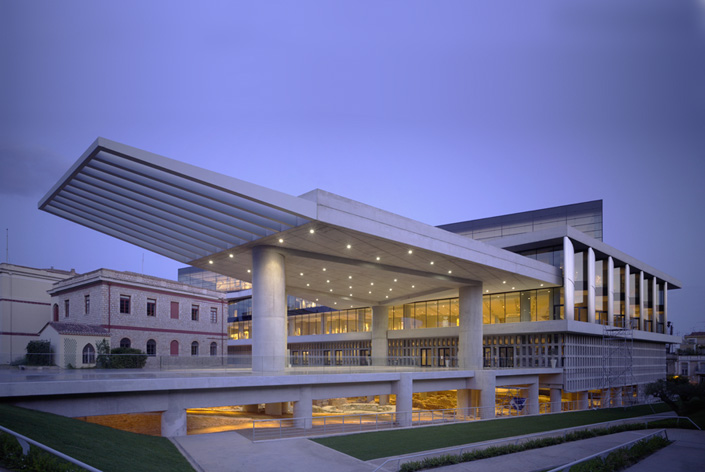
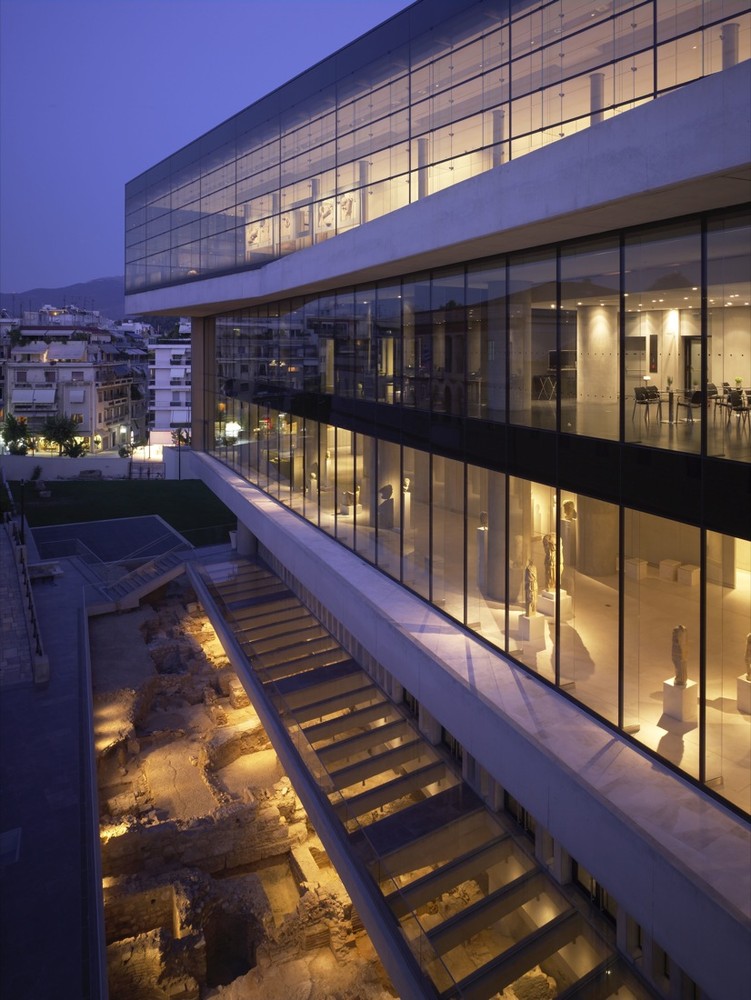

设计图纸 ▽
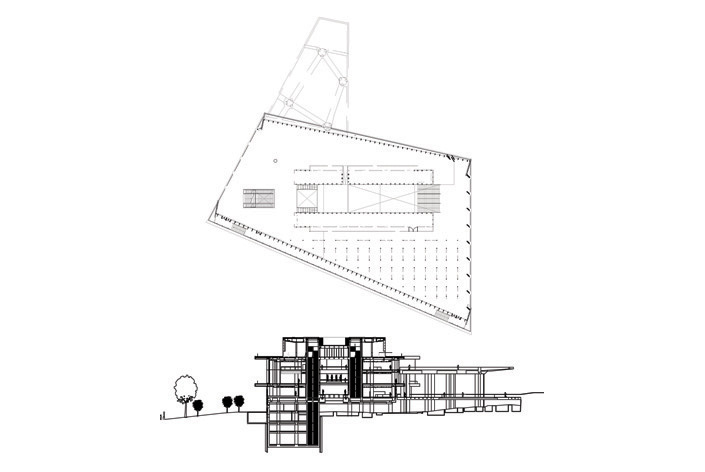
完整项目信息
Acropolis Museum
Athens, 2001-2009
SCHEDULE: International Competition, 1st prize, 2000
Design development, 2001 – 2003
Completed 2009
SIZE: 210,000 sq. feet
BUDGET: $ 80,000,000
CLIENT: Organization for the Construction of the New Acropolis Museum (OANMA)
PHOTOGRAPHY: Christian Richters, Peter Mauss/Esto
TEAM
Lead Designer: Bernard Tschumi
Key Personnel: Joel Rutten, Adam Dayem, Jane Kim, Aristotelis Dimitrakopoulos, Eva Sopeoglou, Kim Starr, Anne Save de Beaurecueil, Joel Aviles, Valentin Bontjes van Beek, Jonathan Chace, Allis Chee, Thomas Goodwill, Robert Holton, Liz Kim, Daniel Holguin, Michaela Metcalfe, Justin Moore, Georgia Papadavid, Kriti Siderakis, Véronique Descharrères, Cristina DeVizzi, Kate Linker.
Associated Architect: Michael Photiadis, ARSY, Athens: Michael Photiadis, George Criparacos, Nikos Bakalbassis, Phillipos Photiadis
参考资料:
http://www.tschumi.com/projects/2/#
本文由有方编辑整理,欢迎转发,禁止以有方编辑版本转载。图片版权归原作者或来源机构所有。若有涉及任何版权问题,请及时和我们联系,我们将尽快妥善处理。联系电话:0755-86148369;邮箱info@archiposition.com
上一篇:澳大利亚奇伦托夫人儿童医院:生命之树 / Lyons Architecture+Conrad Gargett
下一篇:龙游博物馆:补绘城市的连续山水 / 中联·方晔·左右建筑