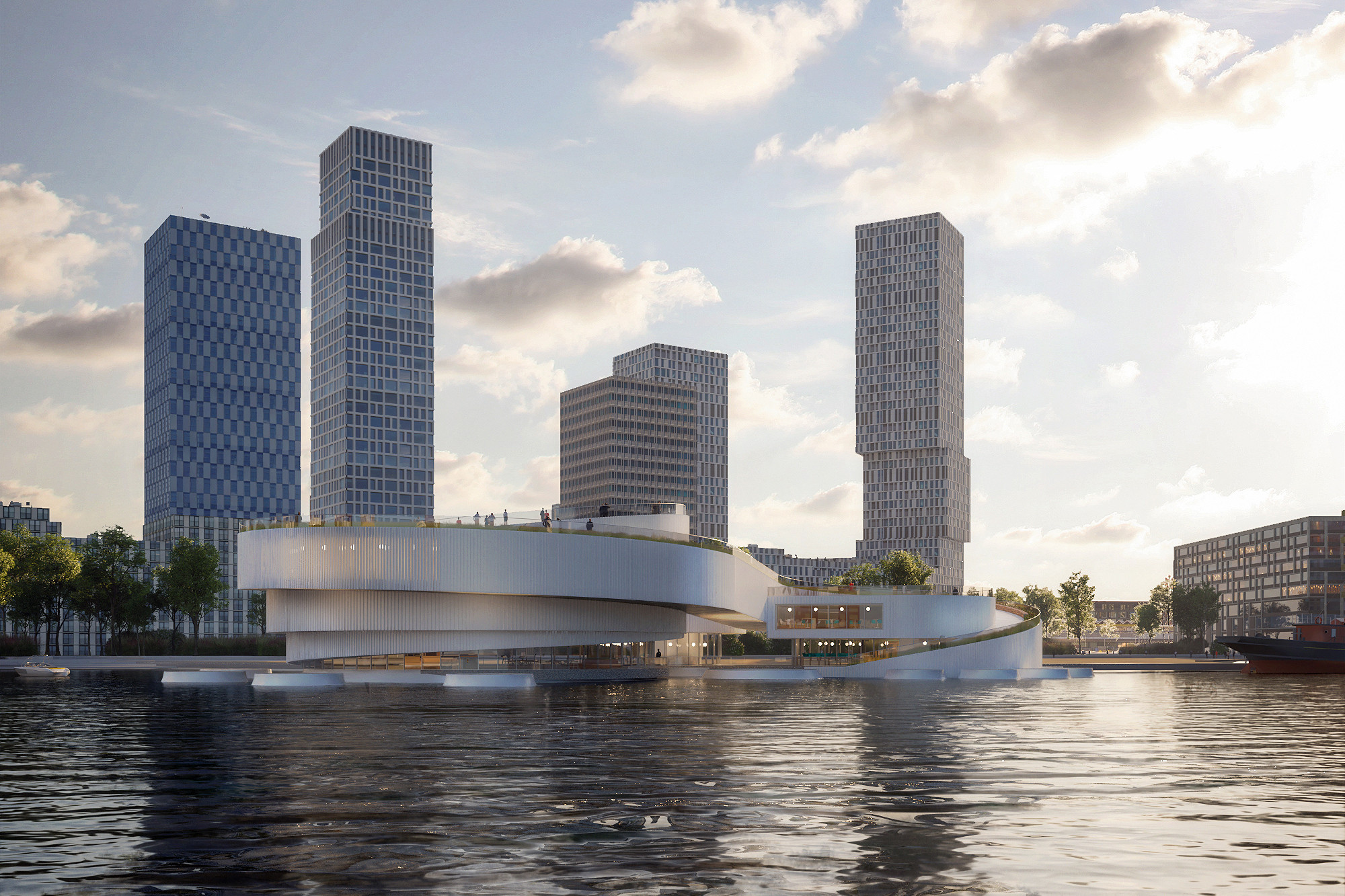
设计单位 Mecanoo
项目地点 荷兰鹿特丹莱茵港
建筑面积 15000平方米
项目状态 方案,进行中
鹿特丹海洋中心将坐落于莱茵港的水中央。建筑的有机形态与港口理性的工业感设计形成对比。它优雅而多元,展现邀请的姿态。三股螺旋结构向中心汇聚,象征过去、现在和未来。这将是一个集海洋产业、科学和文化于一体的地方,将为公众创造一个在水上或水中休憩之所,也提供欣赏周围港口景色的视野。
The iconic Maritime Center Rotterdam will be located in the middle of the water on the Rijnhaven. The organic building contrasts with the rational, industrial design of the port. It is elegant, versatile and invites you to discover. The triple helix of the international maritime world comes together in this center: the past, present and future. It will be a place for maritime entrepreneurs, science and culture. The center will be accessible to the public and will create a place to stay, on and in the water, with a view of the surrounding port.
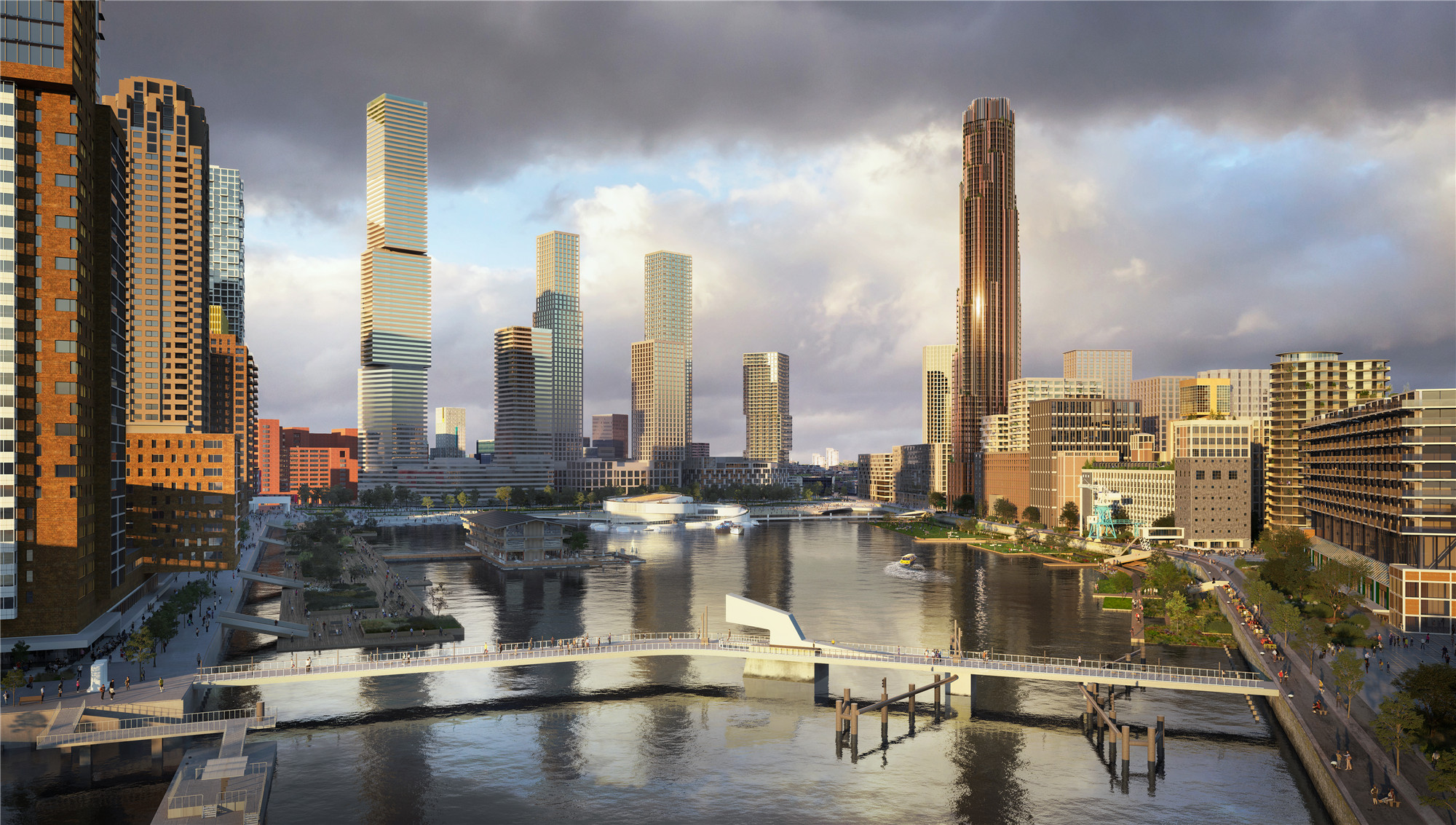
建筑一部分位于水下,因此,该建筑作为一个大型项目,在尺度上对港口而言并不巨大。退潮时,建筑在水下一部分可以被看到,使1.5至2米的潮差可见。除了作为物流空间,水下空间也适合展览,通过凸出水面的圆形天窗提供理想的间接照明。
Part of the building will be under water. As a result, the building offers an extensive program without becoming too large for the port in terms of size and scale. At low tide, the part of the building submerged underwater also becomes visible, making the tidal difference of 1.5 to 2 meters tangible. In addition to logistics spaces, the underwater world is also suitable for exhibitions, with ideal indirect lighting by means of round skylights that protrude above the water.

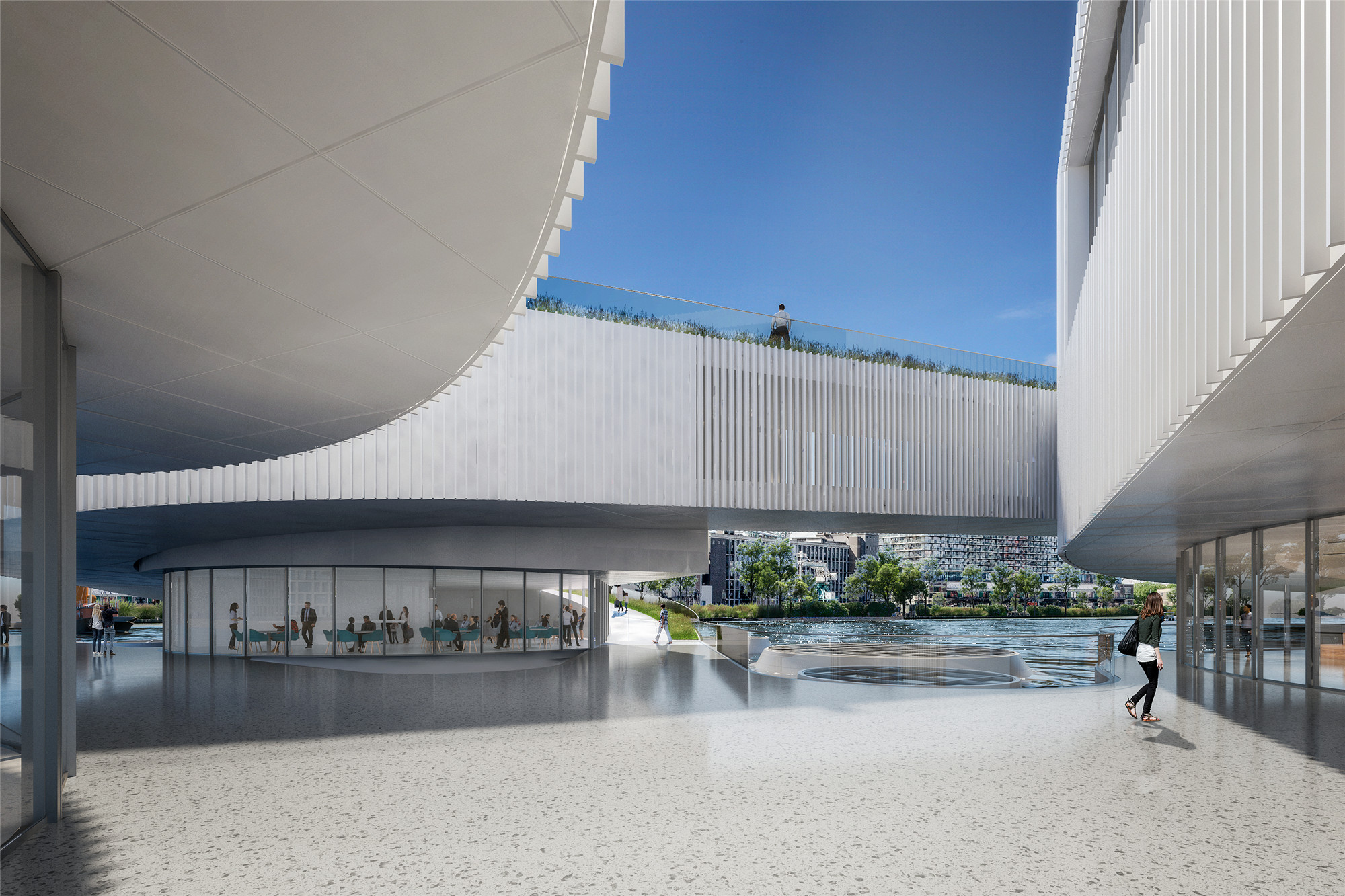
建筑中的路线贯穿多个层面,塑造了建筑的形状与结构组织。一条优雅的“丝带”缠绕在展馆周围,激发不同功能之间的互动。
A multi-layered route that runs under, along, over and through the Maritime Center gives shape to the design and structures the organization of the building. An elegant ribbon winds around the pavilions and stimulates interaction between different program components.
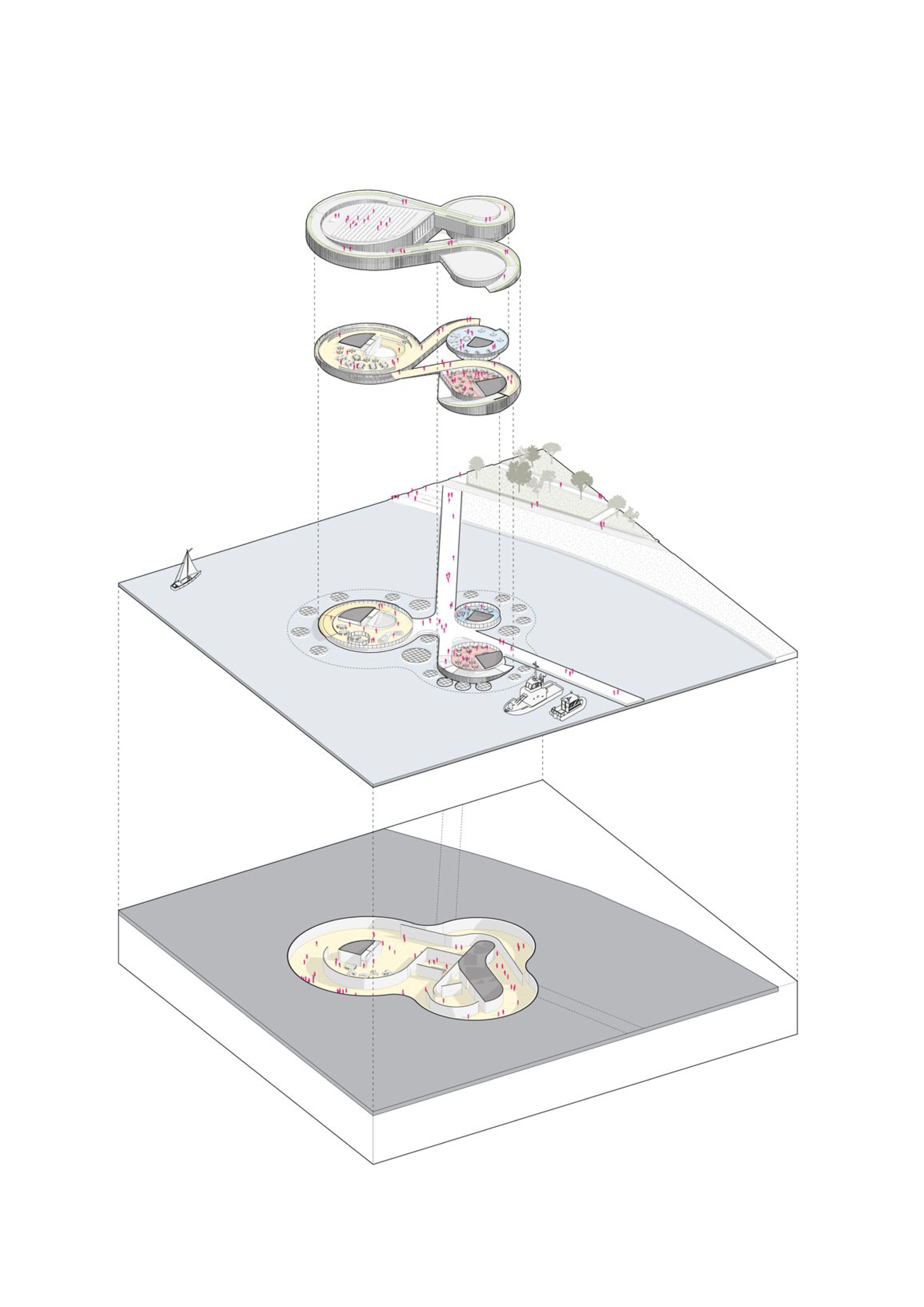
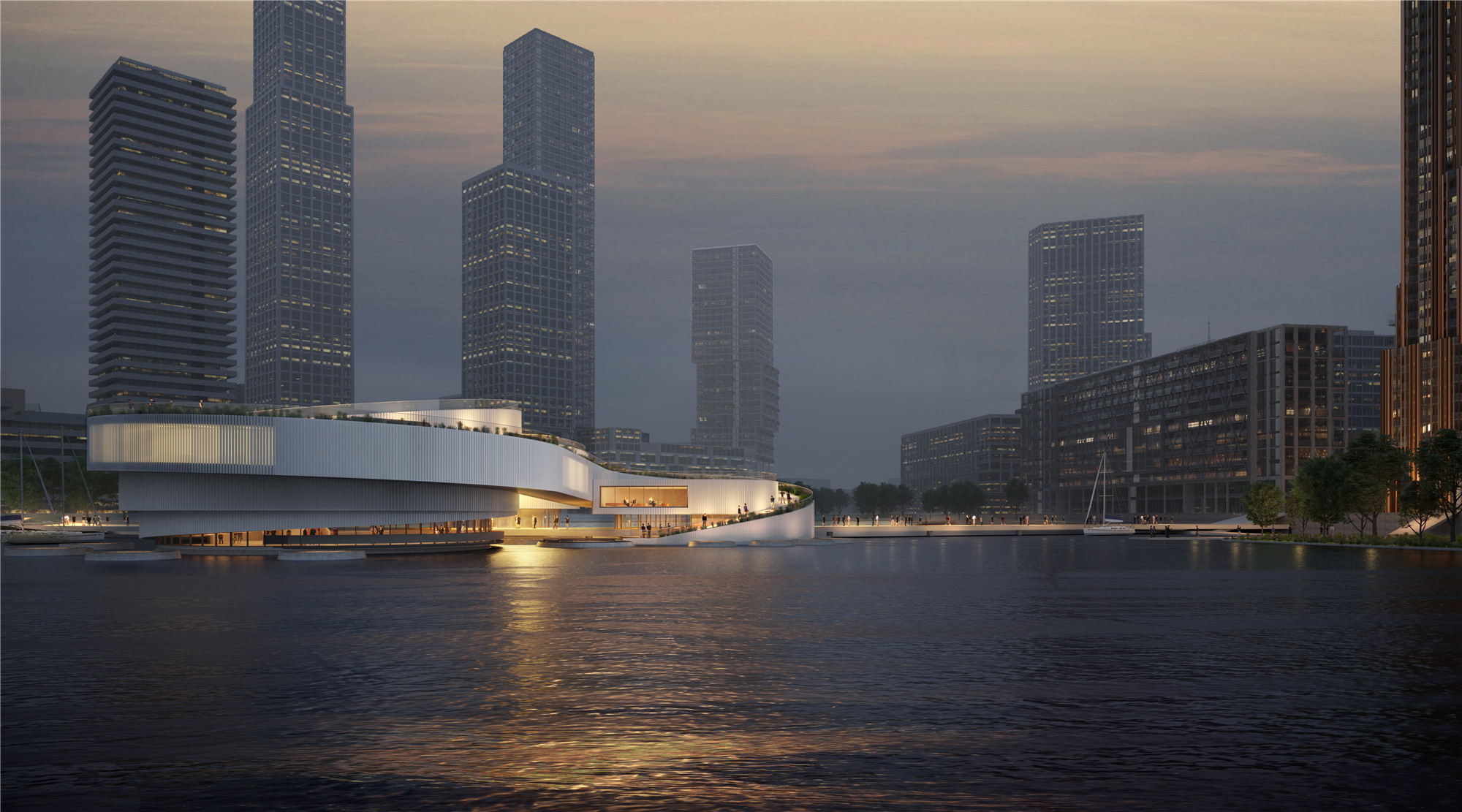
海洋中心将成为“莱茵港环路”(Rondje Rijnhaven)和从Wilhelminaplein到Katendrecht的码头路径上的关键元素,连接到规划的沿河和水上道路网络中,形成莱茵港码头的步道。
The Maritime Center Rotterdam will form a key element of the ‘Rondje Rijnhaven’ and the jetty path from the Wilhelminaplein towards Katendrecht; creating a walk along the quays of the Rijnhaven and connecting to the planned network of paths along and on the water.

建筑也是RED公司制定的Codrico Terrain发展愿景的一部分。在不久的将来,莱茵港将经历一次彻底的改造。水域将被更频繁地使用,港口将允许容纳一系列的活动。新的建筑将完全改变港口周围的天际线,同时也强化该片区的规划。港口开发的中心即是海洋中心,它将成为该地区活动的枢纽和催化剂。
The Maritime Center Rotterdam is part of the development vision for the Codrico Terrain drawn up by RED Company. In the near future, the Rijnhaven will undergo a thorough transformation. The water will be more frequently used, and the port must allow for a range of activities. New construction will completely change the skyline around the port, but also intensify it programmatically. Central to the developments in the port is the Maritime Center, acting as a pivot for activities and a catalyst for this area.
待董事会批准这一开发计划后,将进一步拟订方案,并与当地负责人对接。这是向该地区作为21世纪鹿特丹新中心的巨大飞跃。
With the approval of the development vision by the Board, the plan will be further developed and dialogue will be initiated with local parties. This is a giant leap towards a complete Katendrecht and the Rijnhaven as a new Rotterdam city center for the 21st century.

完整项目信息
Size: 15,000 m2
Status: Ongoing
Project Design: 2020
Address: Rijnhaven, Rotterdam
版权声明:本文由Mecanoo授权有方编辑发布,欢迎转发,禁止以有方编辑版本转载。
投稿邮箱:media@archiposition.com
上一篇:龙游博物馆:补绘城市的连续山水 / 中联·方晔·左右建筑
下一篇:伊敏河滨水公园:草原城市的韧性河道 / MYP迈柏