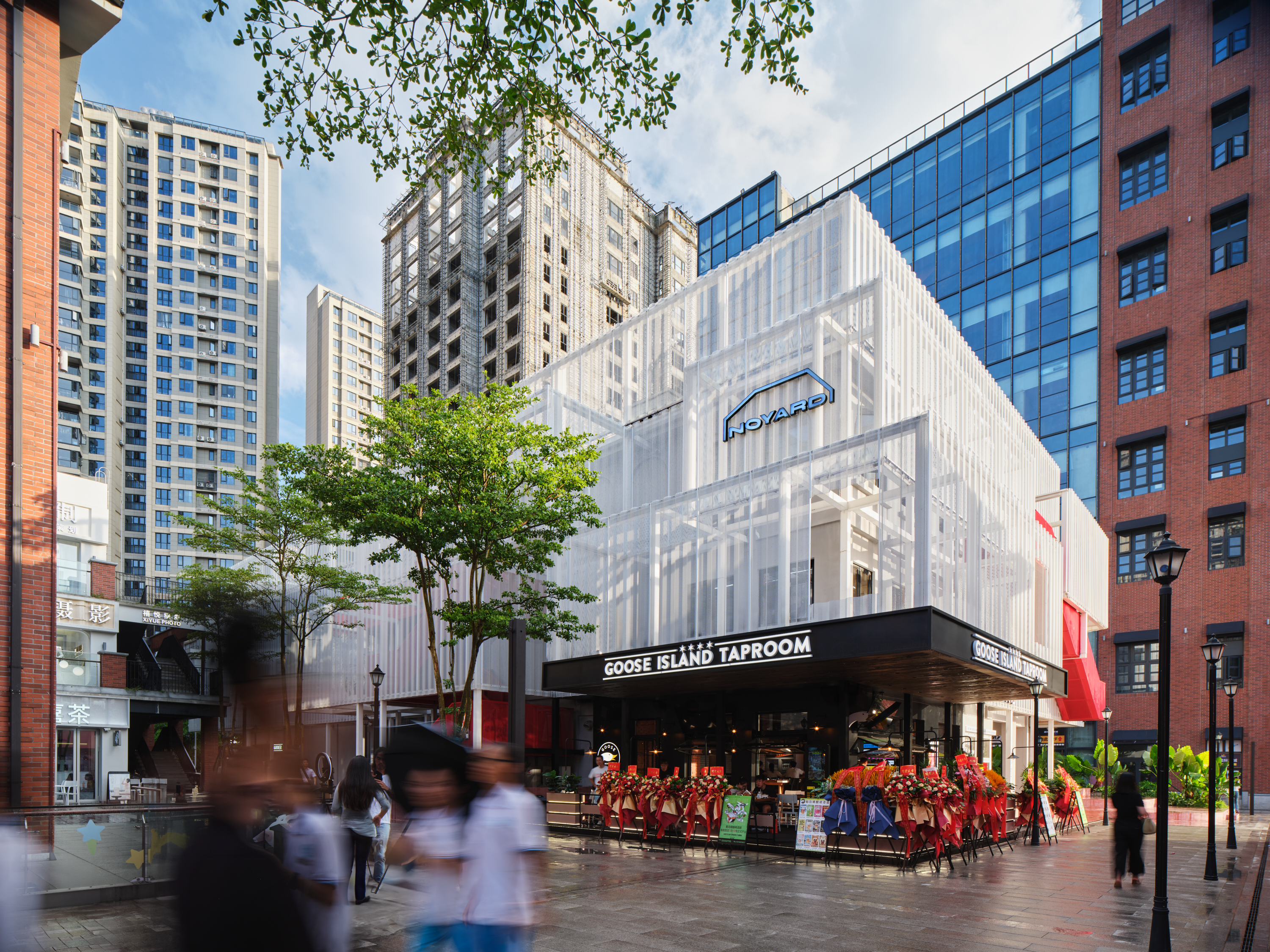

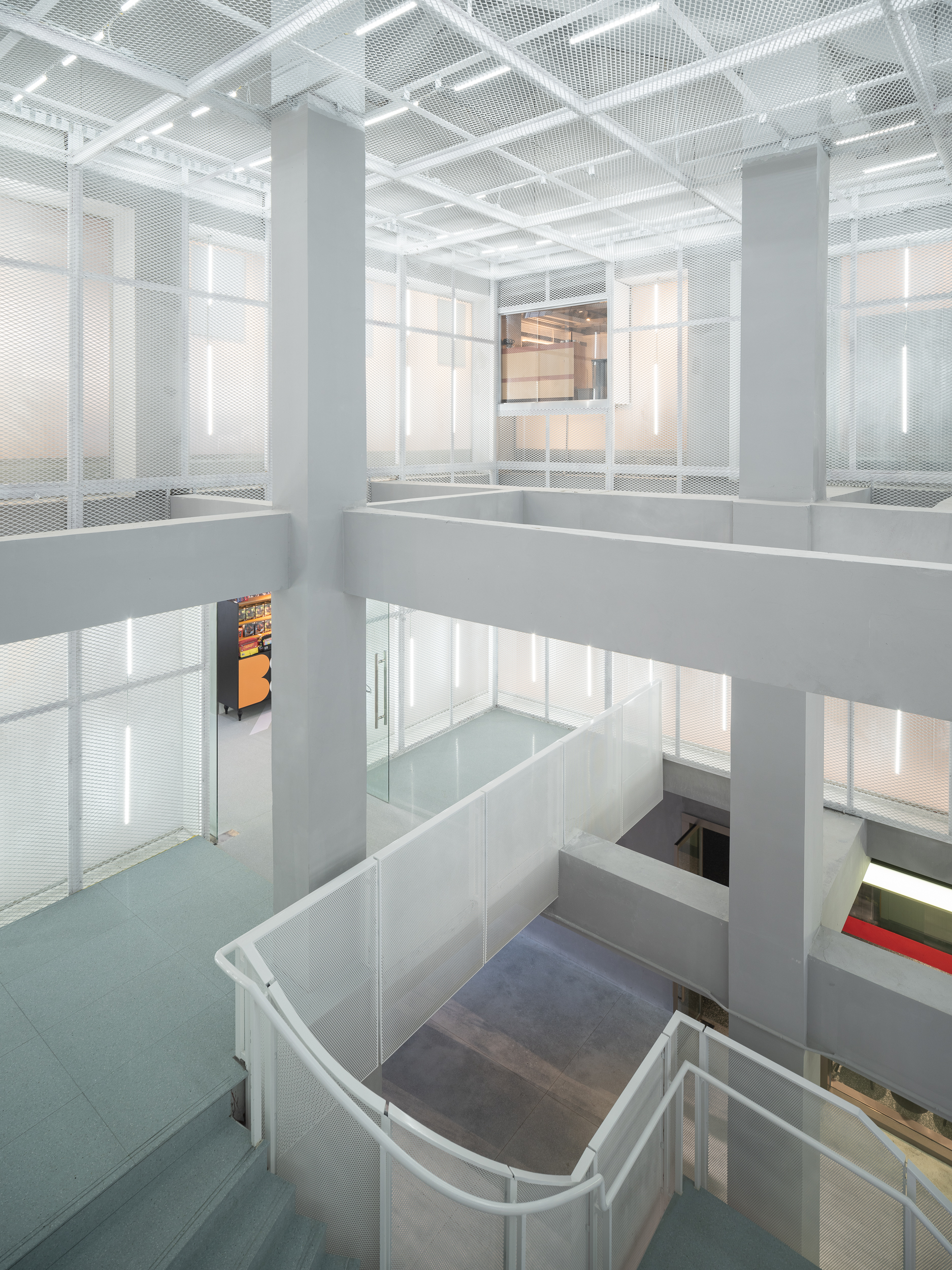
设计单位 大舟建筑设计事务所
项目地点 海南海口
建成时间 2023年12月
建筑面积 1640.7平方米
本文文字由设计单位提供。
21年初,noya团队策划高兴里街区改造,大舟建筑改造了东、西两个节点建筑apm和NOYARD。NOYARD位于街区的入口处,希望改造成一栋小型商业集合体,容纳下十家年轻潮流的主力店,以标志性的形象和非标的商业运营,成为街区中的节点场所。
The renovation scheme of Haikou GAOXINGLI was proposed by Noya team in the early 2021. Dazhou and Associates has completed the design of two iconic buildings, NOYARD and apm. Located at the entrance of the block, NOYARD was envisioned to be transformed into a small commercial complex that would house ten trendy flagship stores, with a distinctive image and unconventional commercial operations, aiming to become a key venue in the neighborhood.
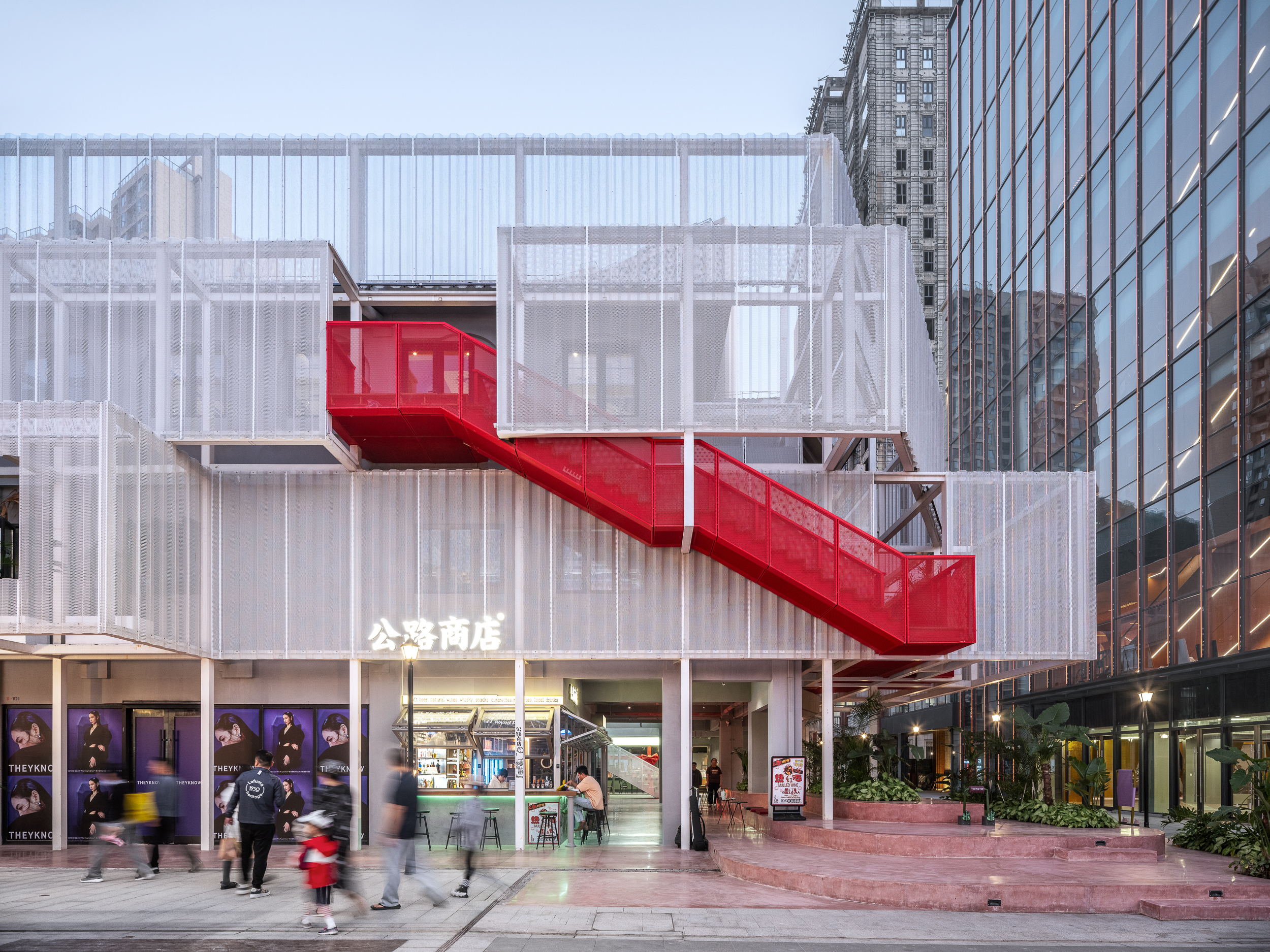
让给城市
Share with the City
对我们而言,该项目成为潮流人士的聚集地固然重要,但我们担心它同时产生了某种排他性,担心如果来的不是潮流达人,就显得格格不入。所以设计之初,我们就同业主方商量,能否把底层接近50%的面积,做成架空、骑楼、花园,让给城市。
It is important for NOYARD to become a gathering place for trendsetters, but we also intend to attract other type of visitors. Therefore, at the very beginning of the design process, we discussed with the client about the possibility of dedicating almost 50% of the first floor area to the city by making it open, with colonnades, and gardens.

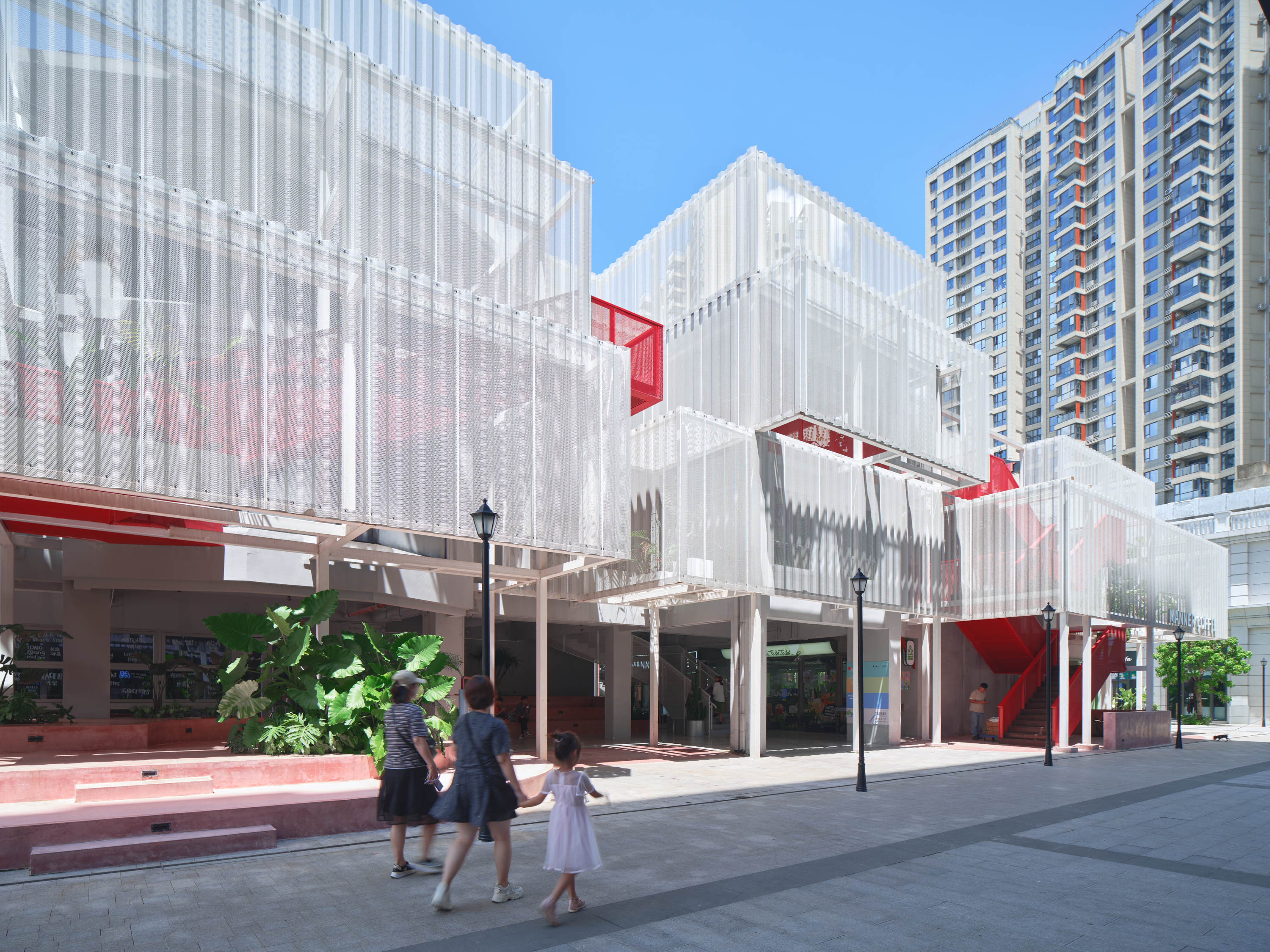
我们先在北侧入口做了入口花园,层层抬起,延伸至建筑内部,一方面可以作为酒吧和咖啡店的外摆区,另一方面,可以留给需要阴凉和休憩的普通市民。
First of all, we created an entrance garden on the north side, with raised terraces that extend into the building. On one hand, this can serve as an outdoor seating area for bars and cafes. On the other hand, it provides shade and place for citizens to rest.
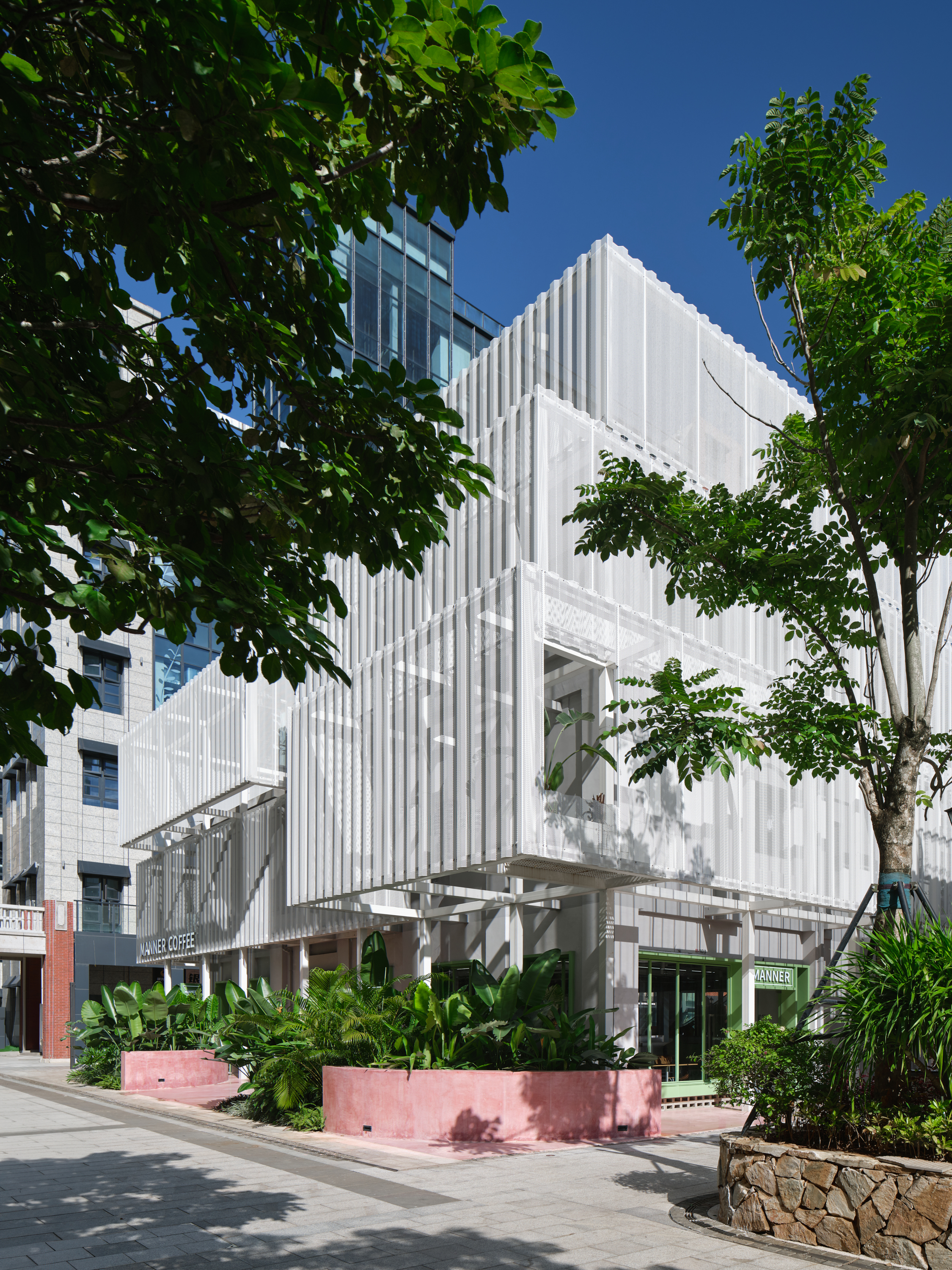
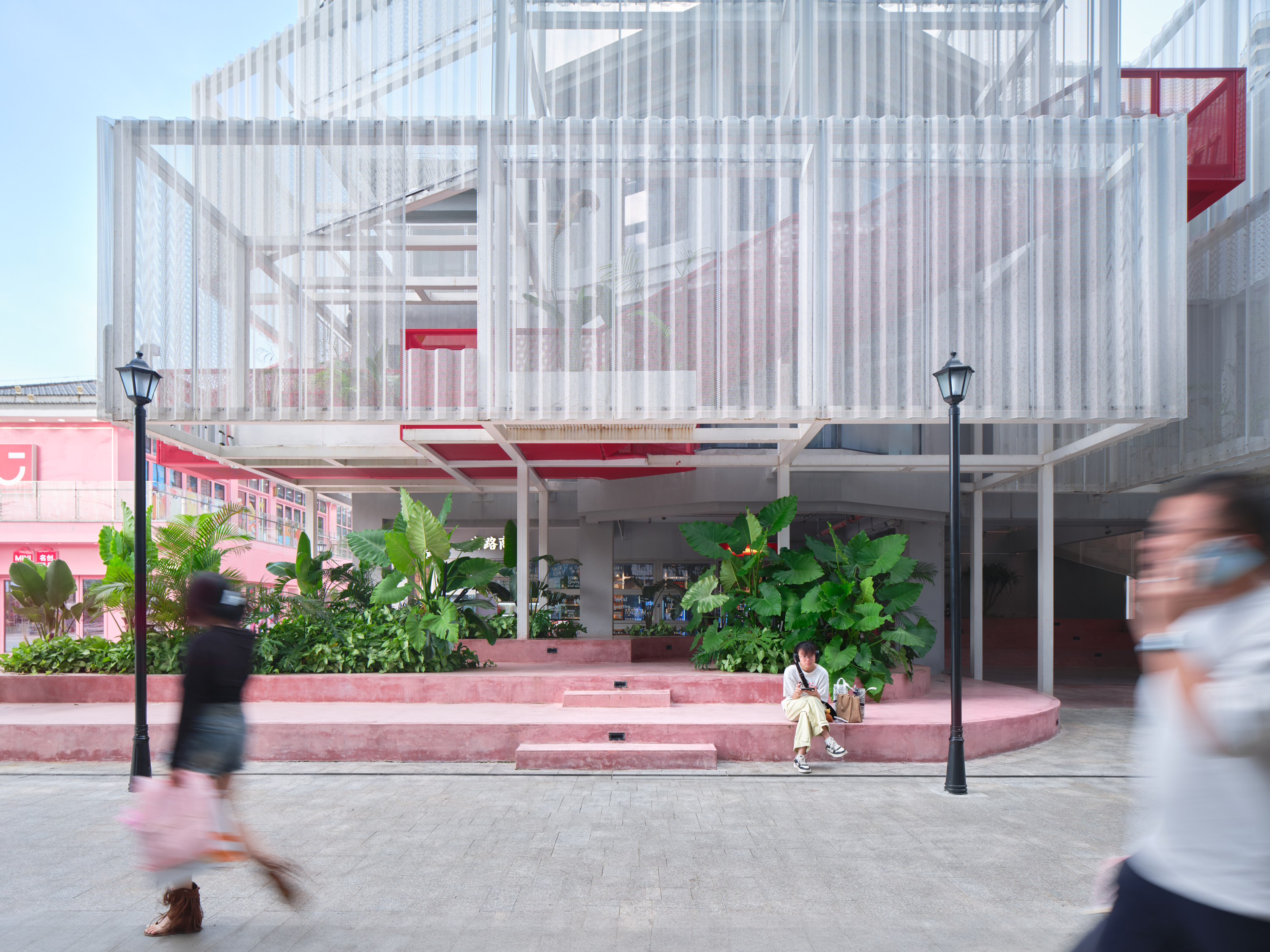
然后,我们将建筑的东西方向打通,成为街区中轴线的捷径,行人可以轻松穿过。
Then, we opened up the building in the east-west direction, creating a shortcut along the central axis of the block, making it easy for pedestrians to pass through.
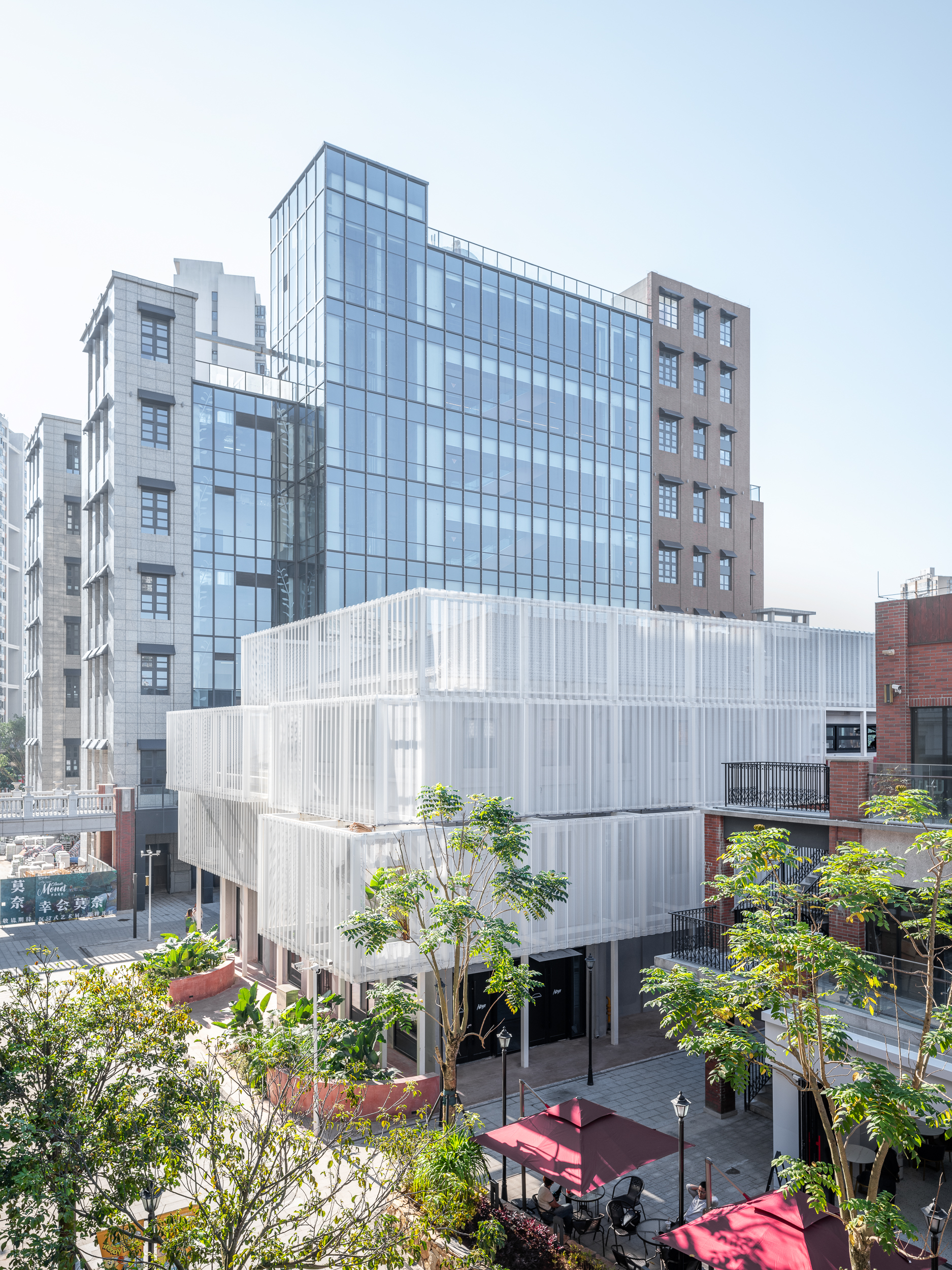
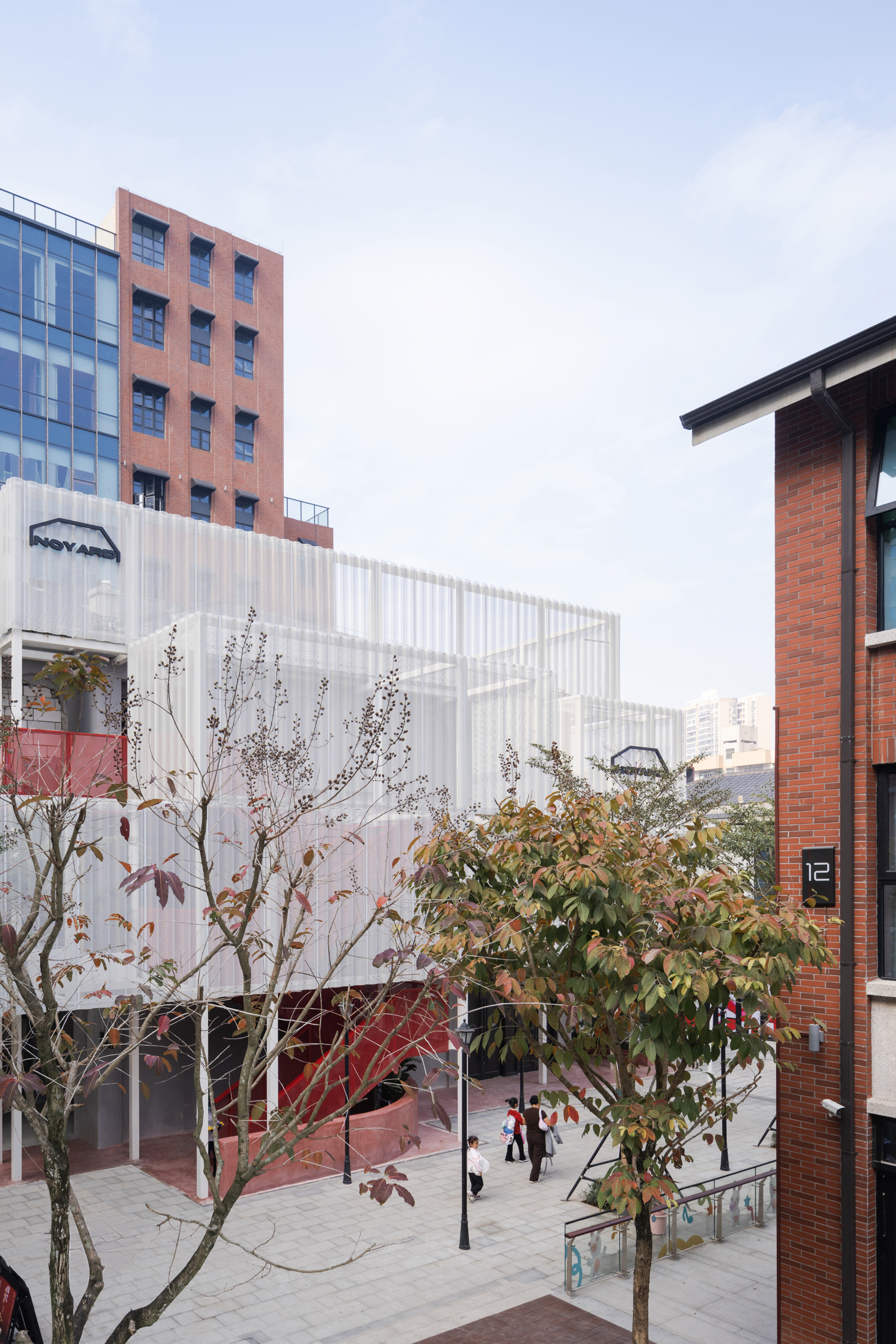
再后,我们在建筑的中部挖出一个室外中庭,解决二、三楼入口的同时,形成一个Urban Courtyard,想象未来有活动在此展开。
Next, we placed an outdoor courtyard in the middle of the building, which not only solves the access to the upper floors but also forms an urban courtyard where future events can take place.
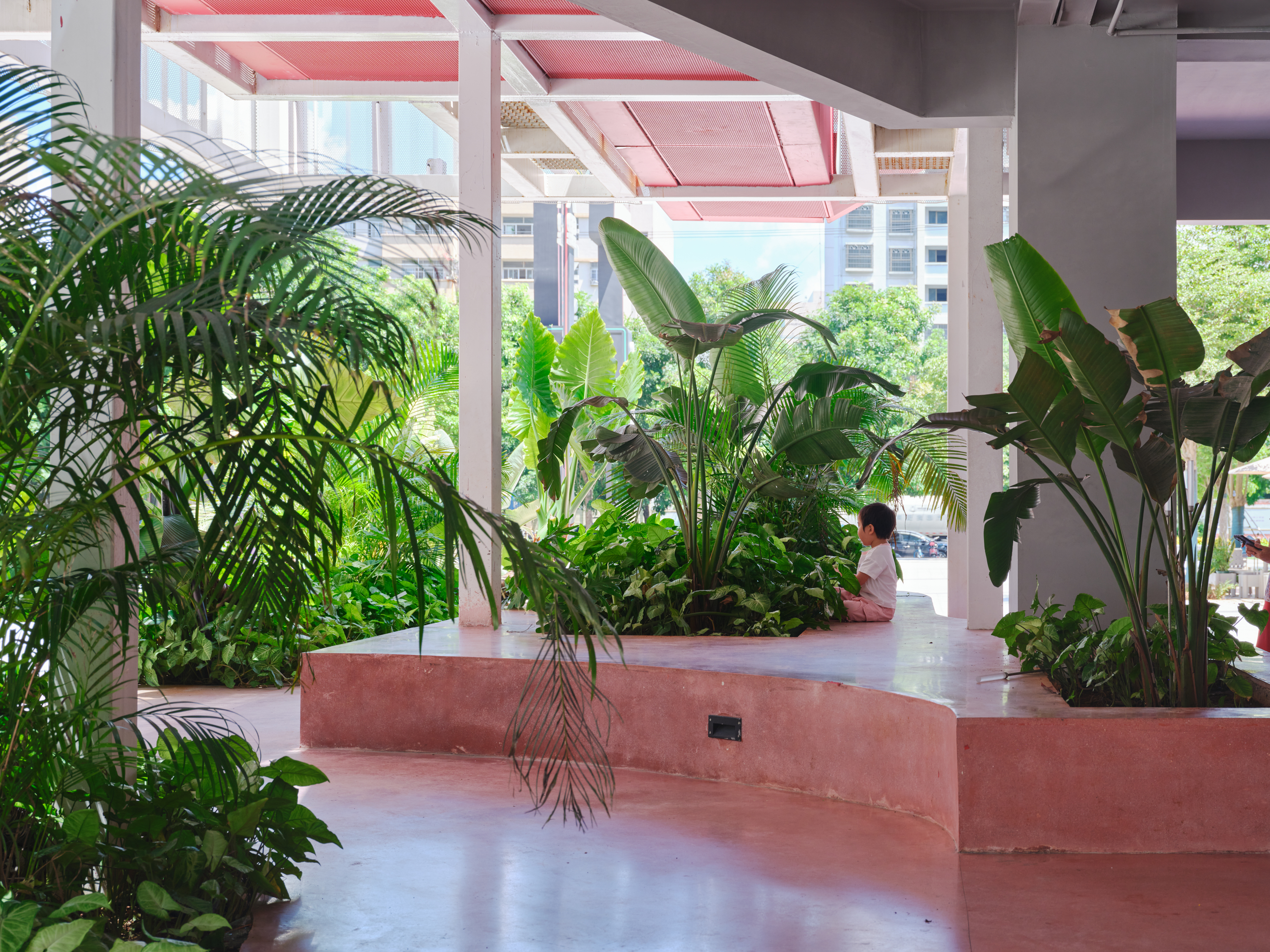
在首层做了这三个动作之后,建筑才真正成为一个公共场所,即使不消费,路人也能享受建筑空间的庇护和便捷。
With the three actions on the first floor, the building truly became a public space, where even passersby can enjoy the shelter and convenience of the architectural space.
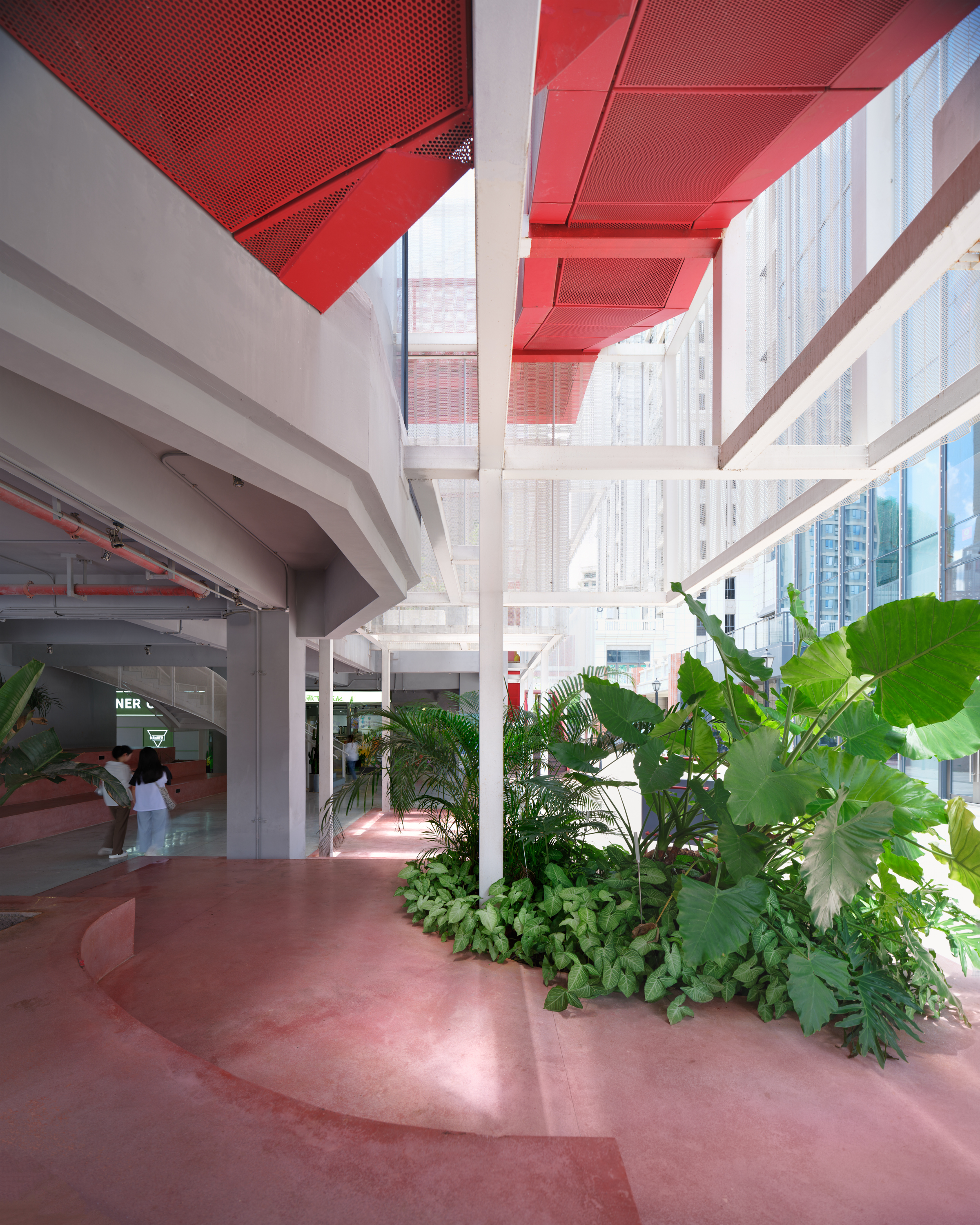
白盒子与红楼梯
The White Boxes and the Red Staircase
建筑原本的仿欧式立面显然与它的新身份不符合,并不昂贵的穿孔铝板如同面纱一般将其笼罩。
The original faux-European facade of the building was clearly at odds with its new identity.
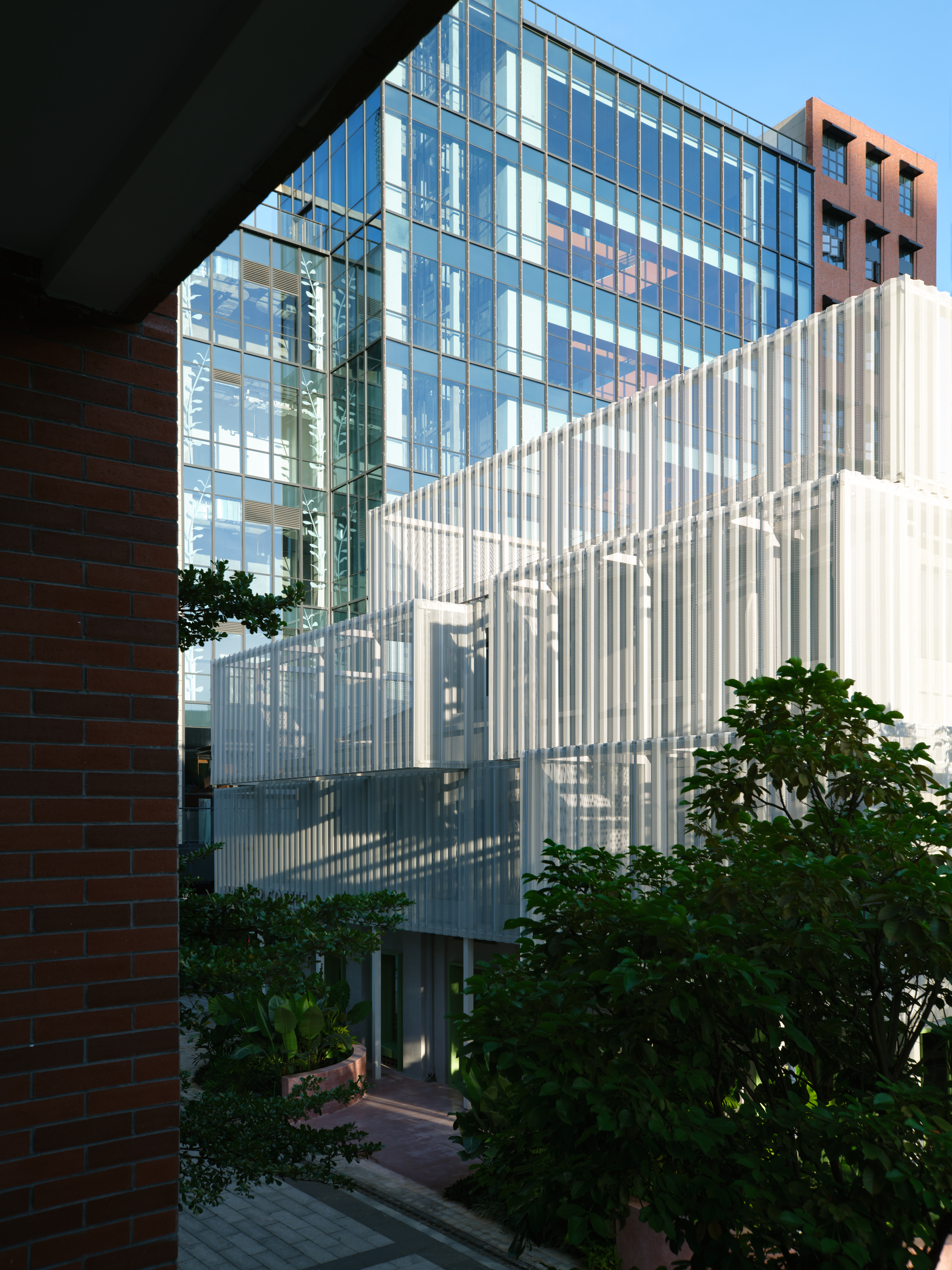
一个个的白盒子堆叠起来,它们不仅仅是一层遮羞的表皮,我们将新旧之间的缝隙拉大,种满植物,它们就成为了二、三楼店铺的空中花园。
Therefore, we wrapped it with perforated aluminum panels that are not overly priced, which like a veil. The stacked white boxes are not just a layer to cover the old structure. By widening the gaps between the old and new, we planted them with vegetation, turning them into sky gardens for the upper floor shops.
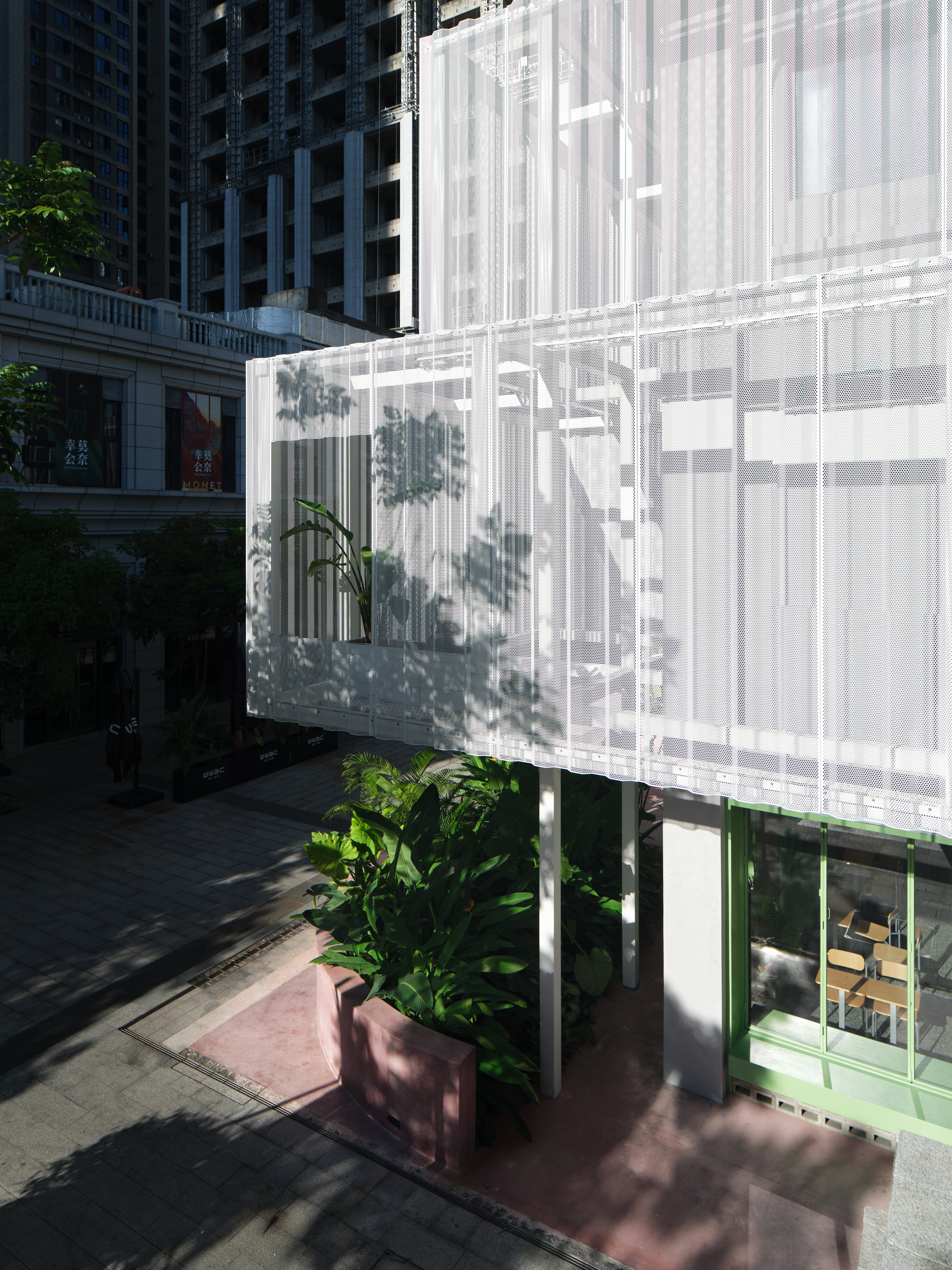
而红楼梯若隐若现,作为一条线索穿行其中,将室内与室外串联到一起。
The red staircase, faintly visible, serves as a thread connecting the interior and exterior spaces.
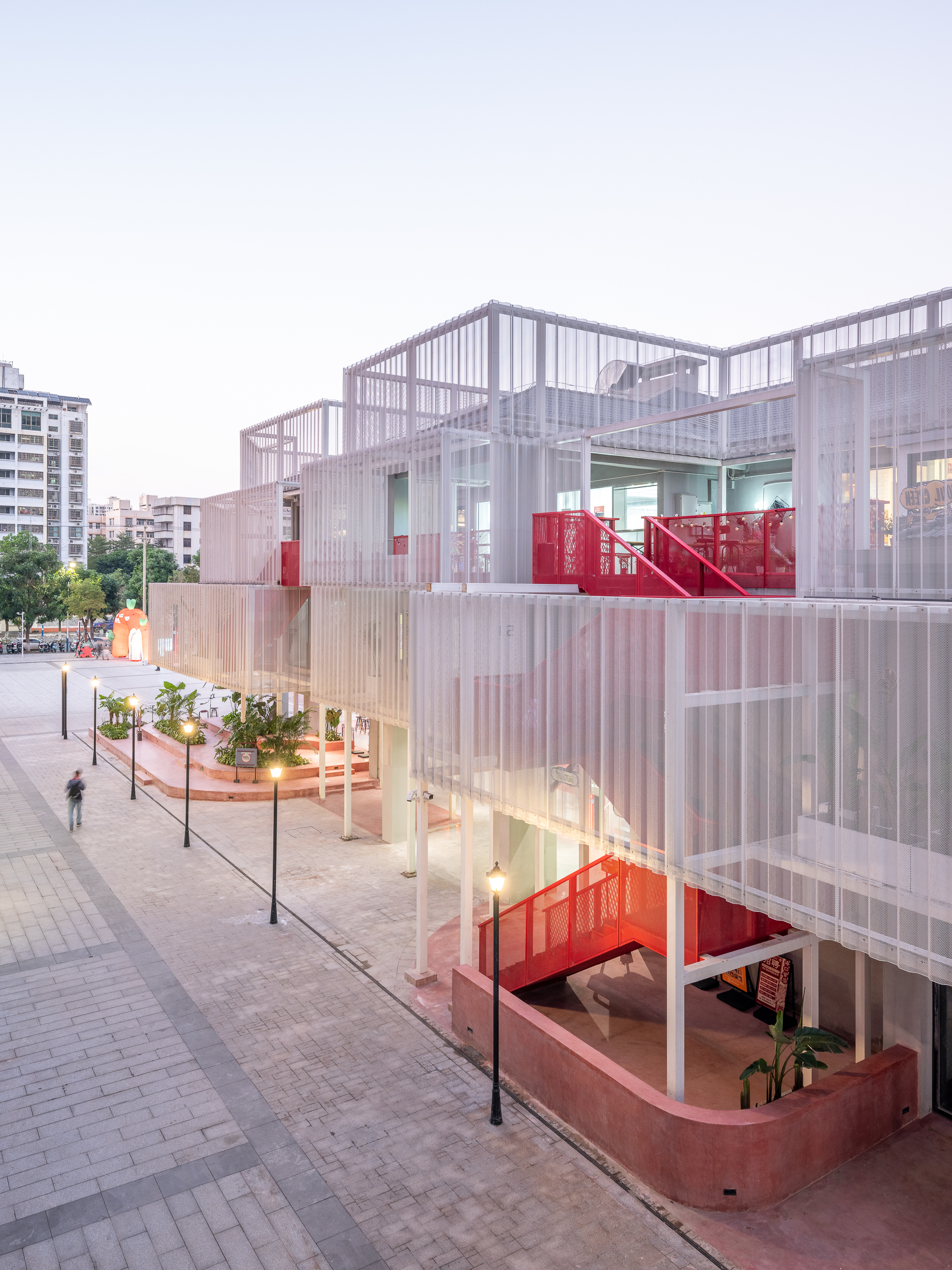
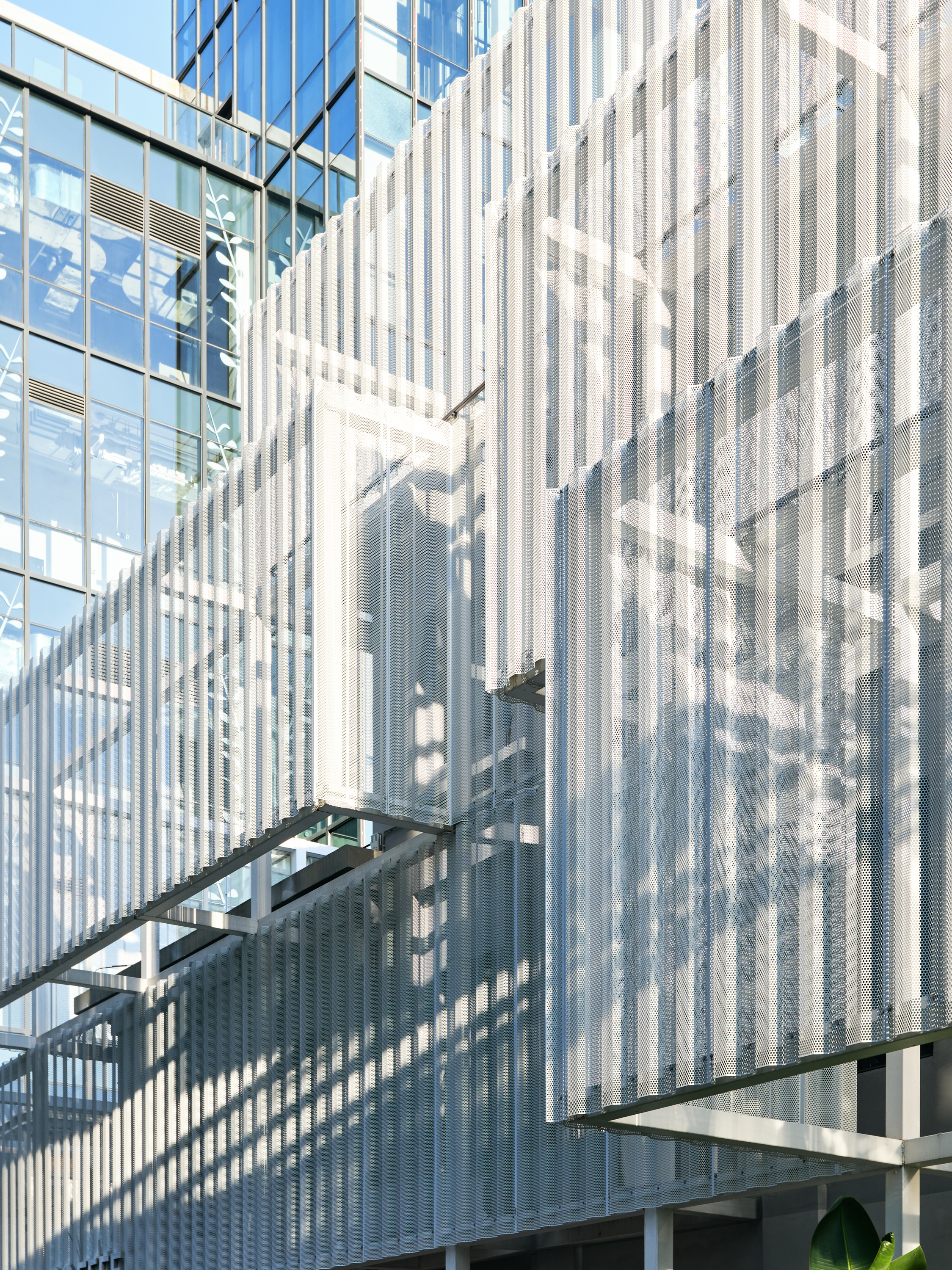
十家店铺与光的中庭
Ten Shops and Atrium of the Light
我们在设计建筑的同时与运营团队合作,探讨了这十家店铺的运营模式。重点在层高只有3米的二楼,区别于正常店铺,我们将其设计成整层打通的摊位式集市,一来减少了店家的运营成本,二来相互照顾,形成了独特的化学效应。
During the design process, we also collaborated with the operation team to discuss the operating mode for the ten shops. The second floor with ceiling height of only 3 meters is designed to be an open-plan marketplace, which would reduce operating costs for the vendors and foster a unique synergy.
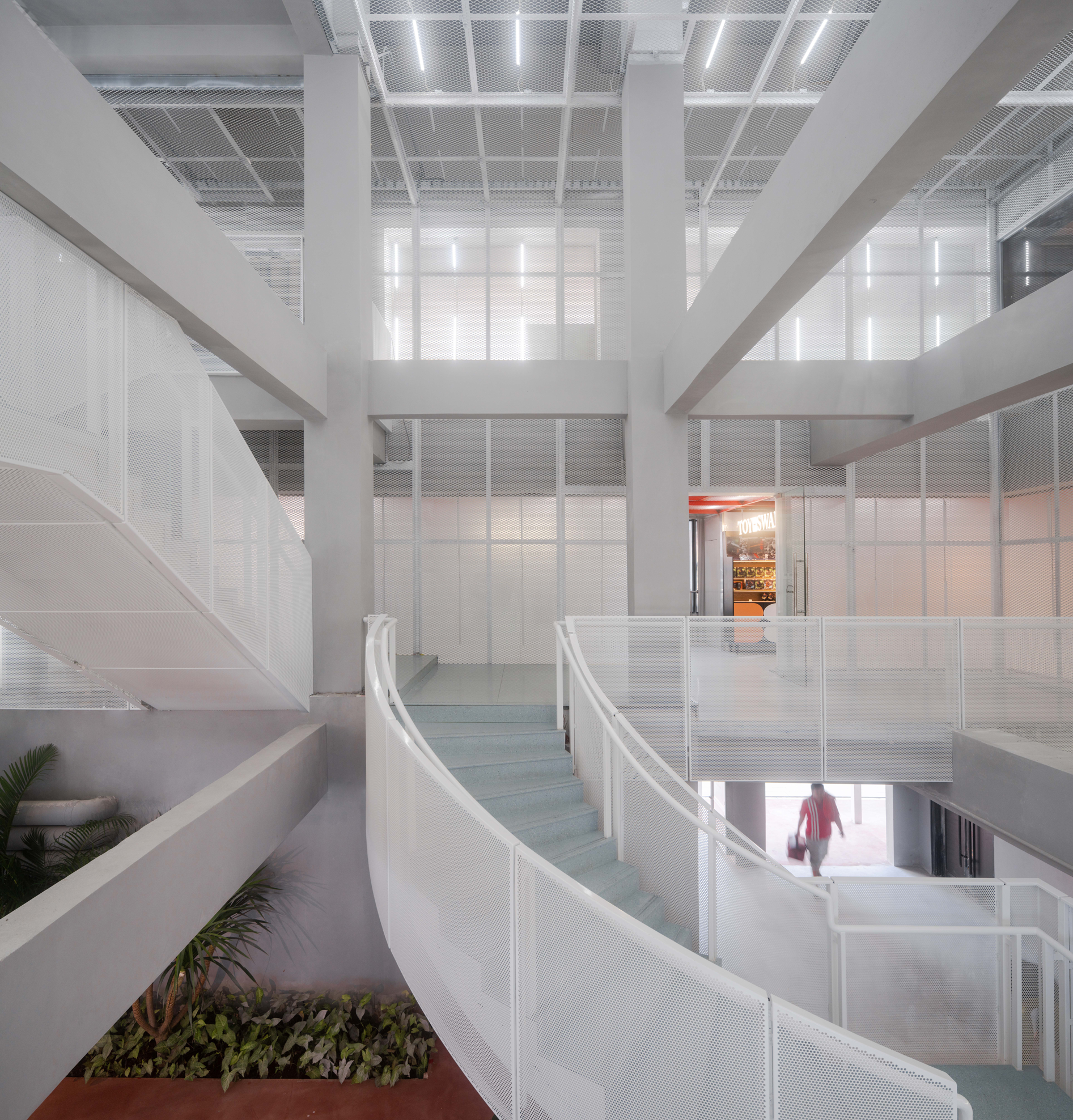
十家店铺都围绕着一个中庭展开,我们敲掉了局部楼板,将原梁柱结构裸露,在建筑腹中掏出一个充满光的中庭,吸引着穿过的人们向上探索。
The ten shops are centered around an atrium. We removed part of the floor slabs, exposing the original beam and column structure, and carved out a light-filled atrium in the core of the building, enticing people passing through to explore upwards.
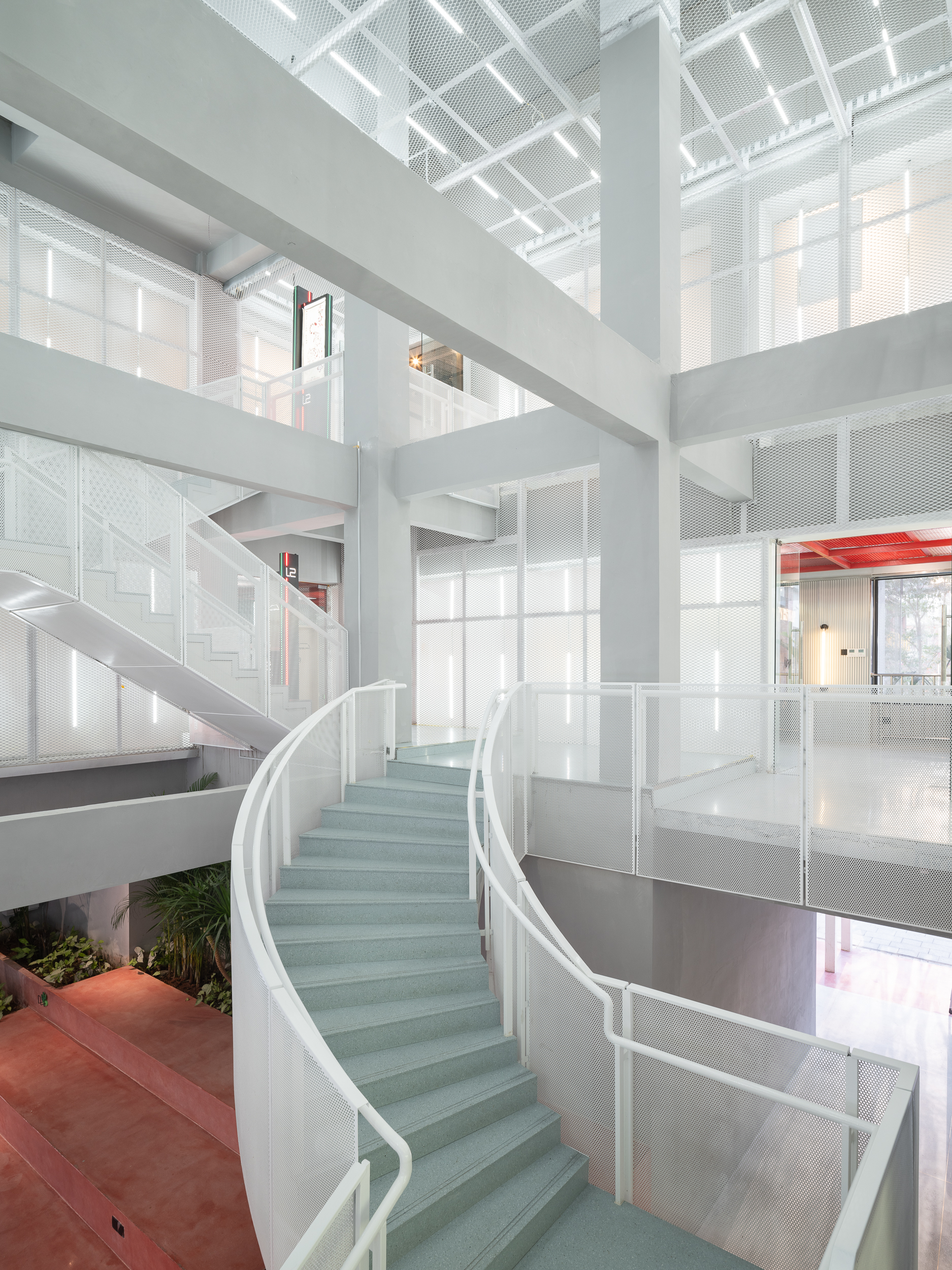
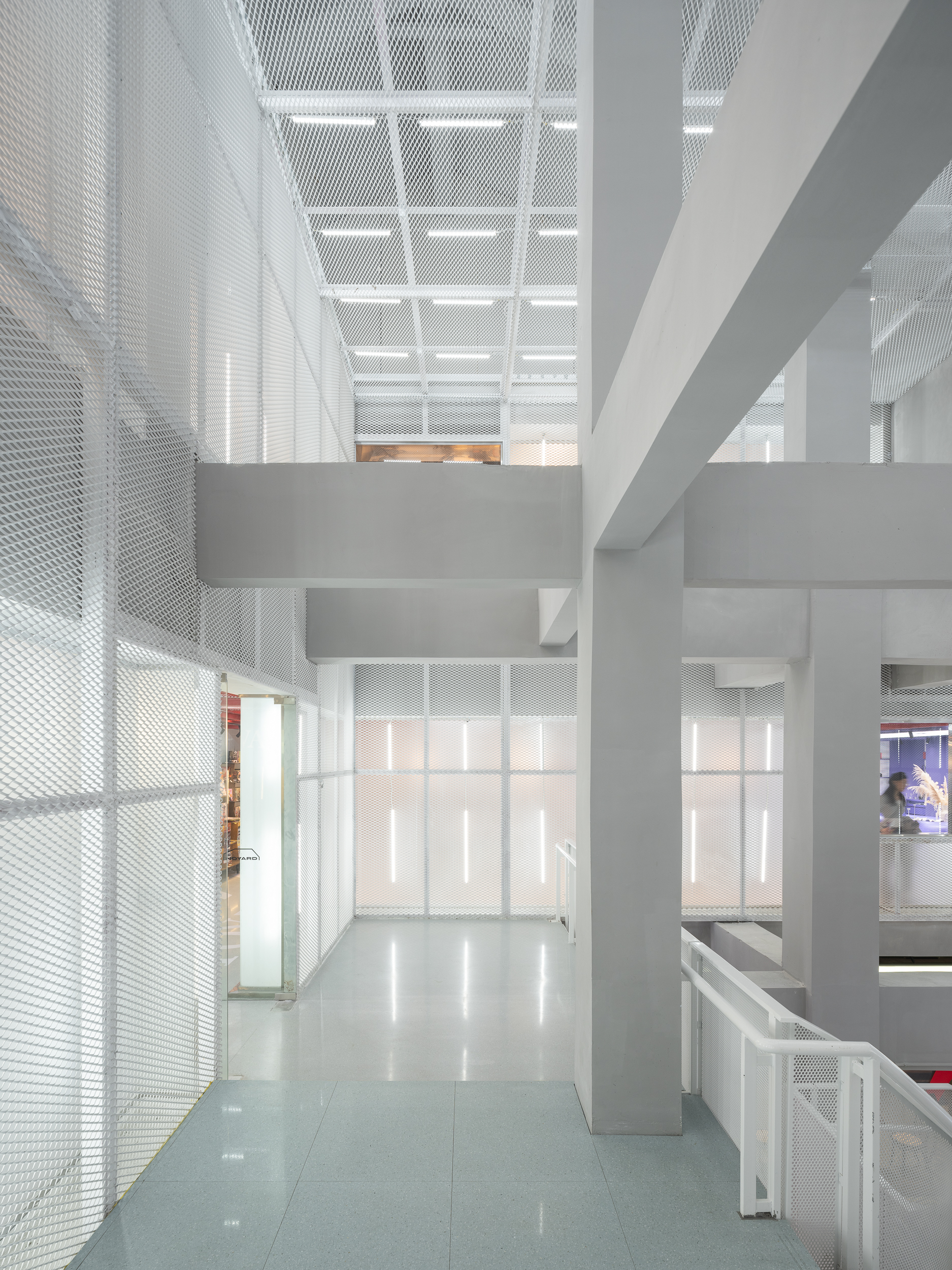
建筑下午的中庭坐着纳凉的行人,孩童在架空的花园里奔跑玩耍。海南的夜很长,白天的燥热褪去,人们乘着夜晚的清凉出来遛弯。
In the afternoon, the atrium of NOYARD becomes a refuge for those who seek a cool breeze, while children play in the garden under the colonnades. Night in Hainan stretches long, whilst the daytime heat fades away, people drift out to savor the cool evening.
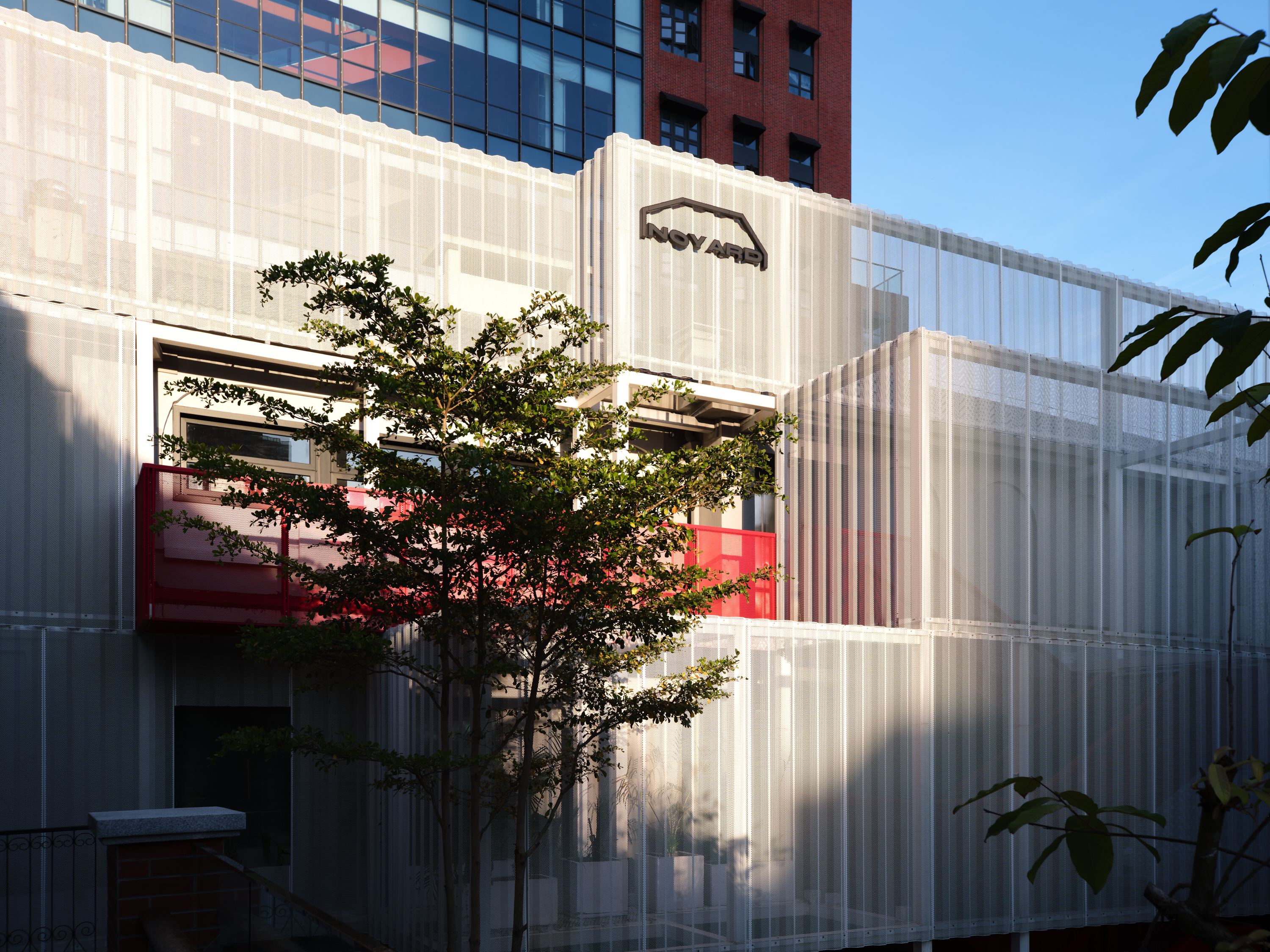
这时小白楼NOYARD开始亮了起来,用食物和酒水愉悦大家,花园的台阶上和屋顶的露台上坐满了欢快的夜猫子。
That’s the time when NOYARD awakens, casting a warm glow to the block, offering food and drink to lift spirits. The garden steps and rooftop terrace are filled with joyful night owls, embracing the nocturnal charm.
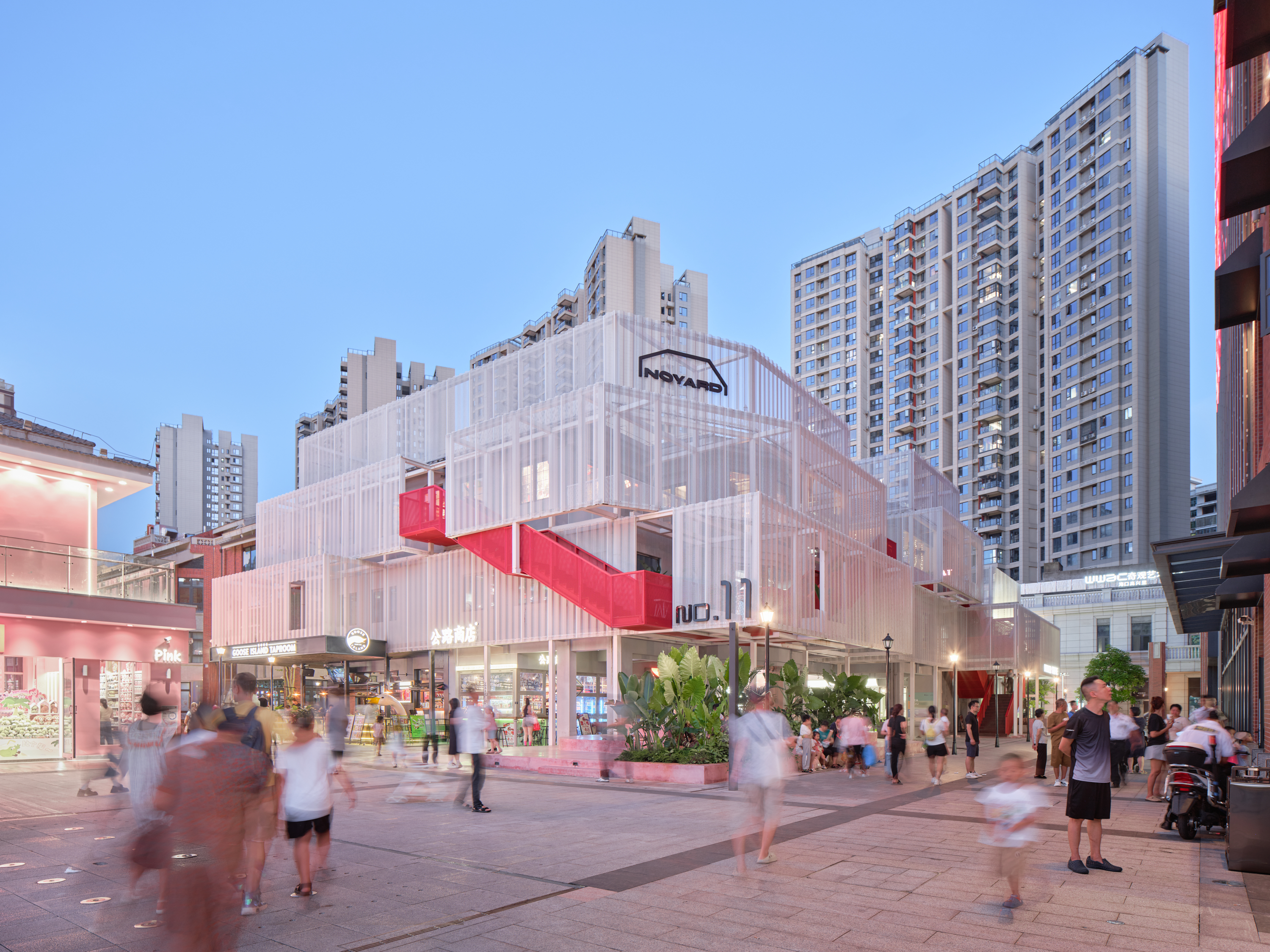
设计图纸 ▽
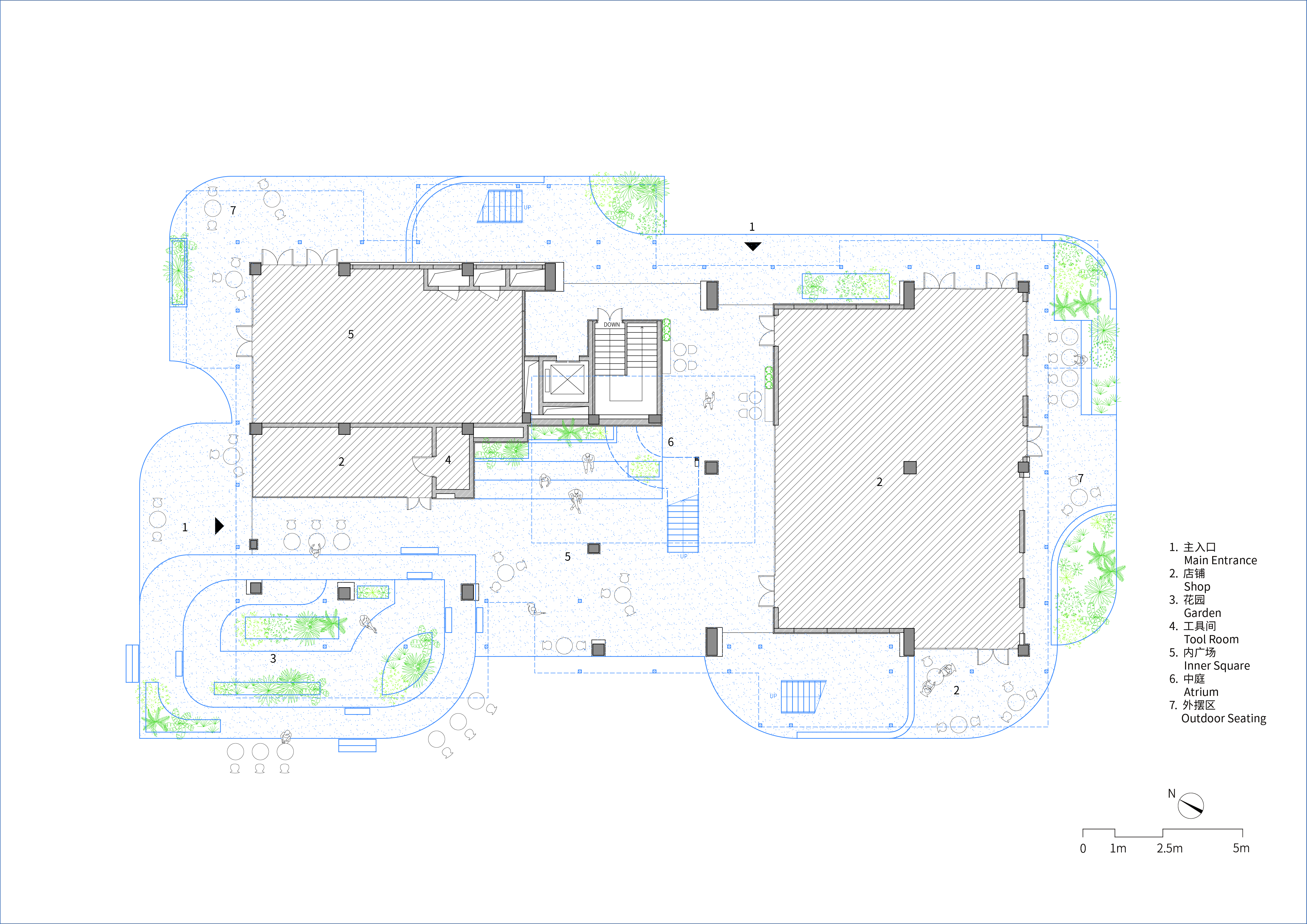
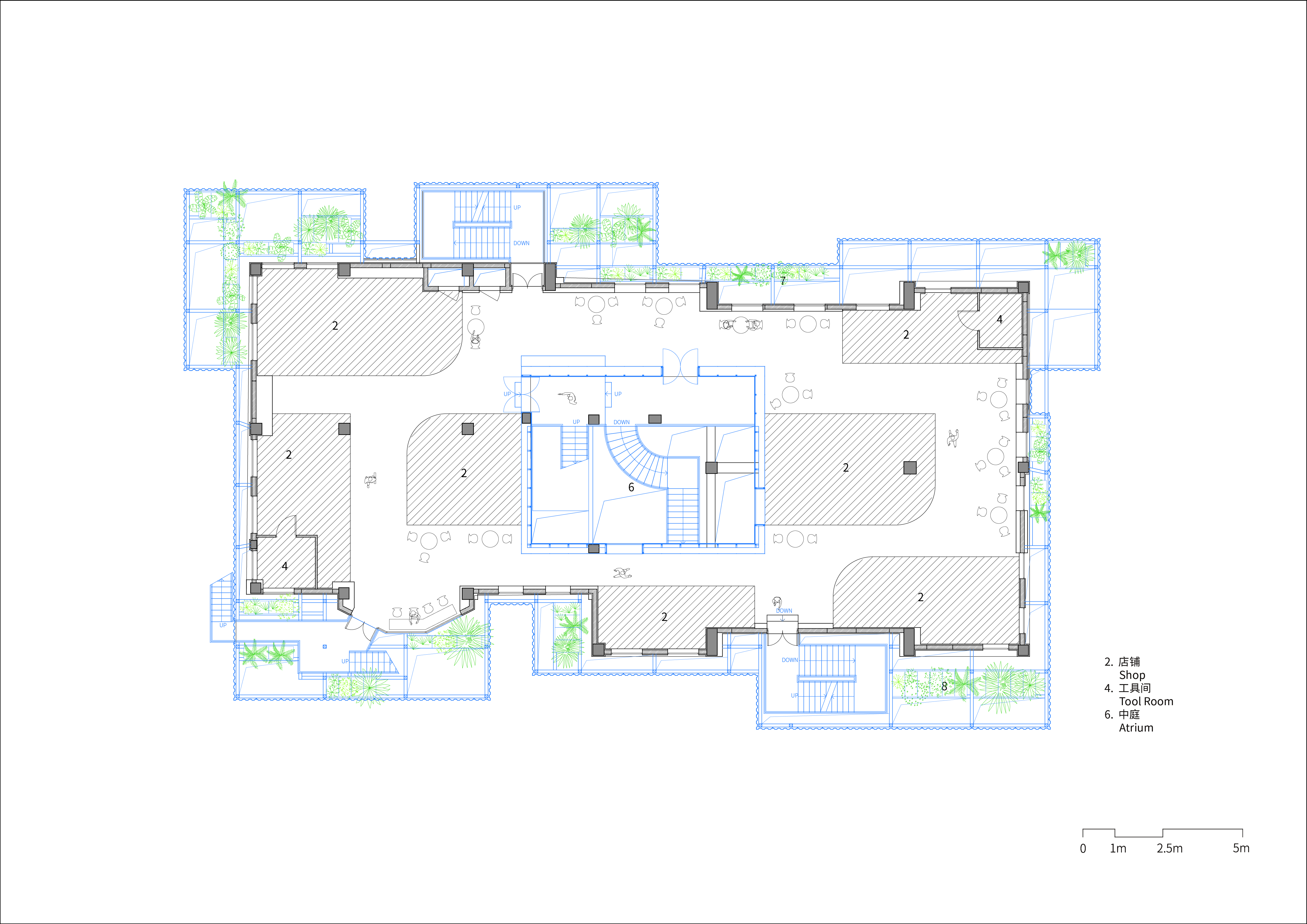
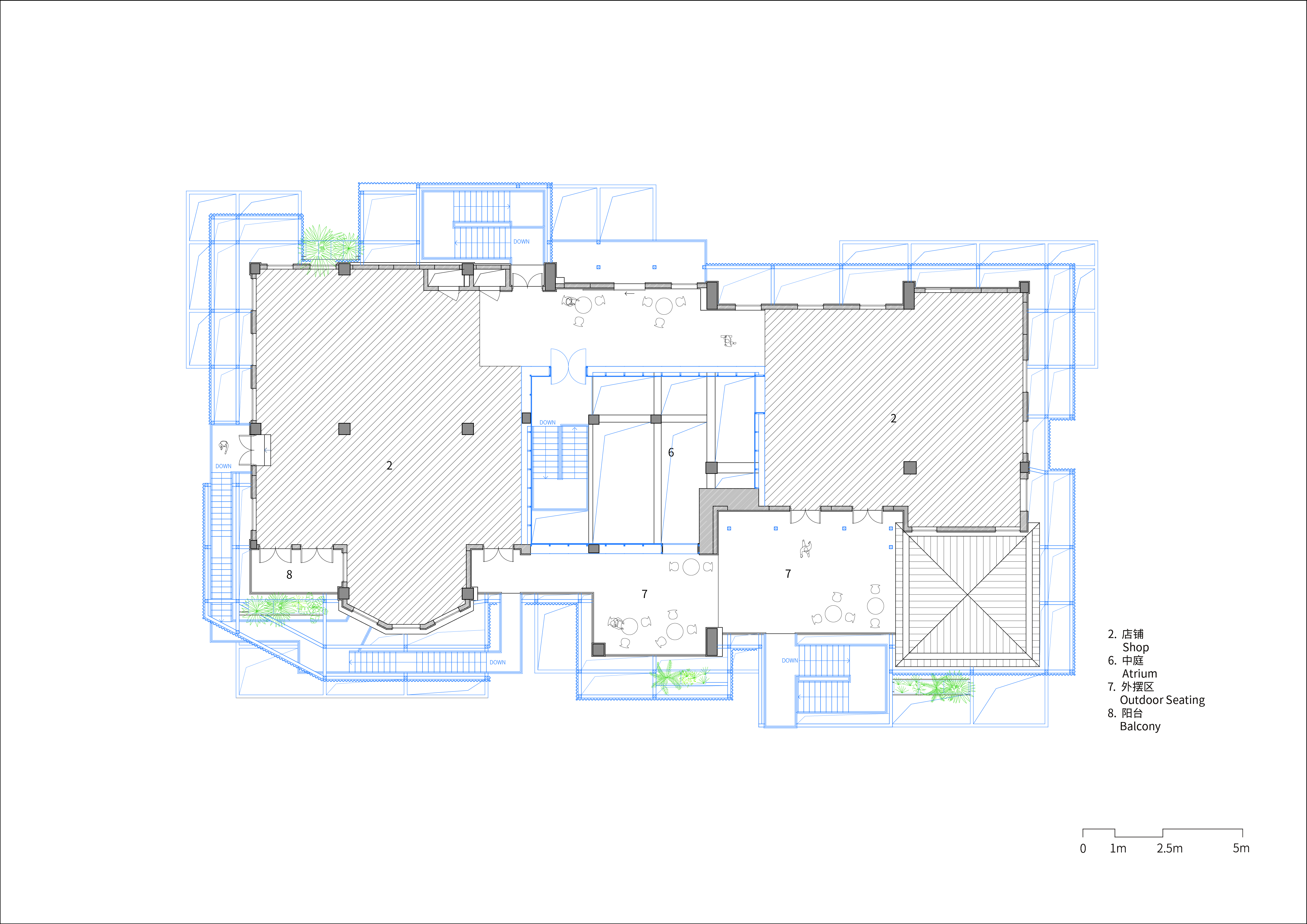
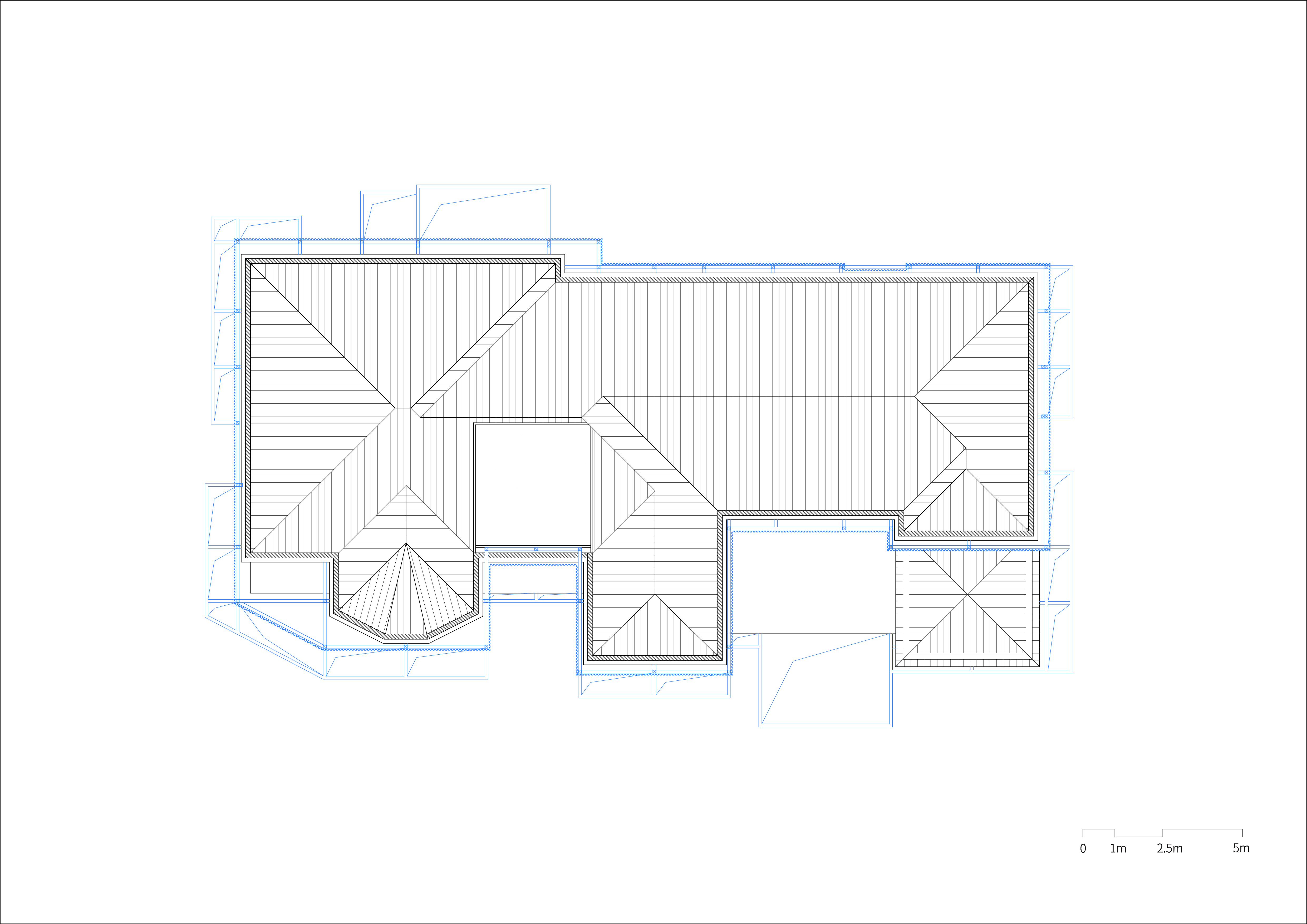
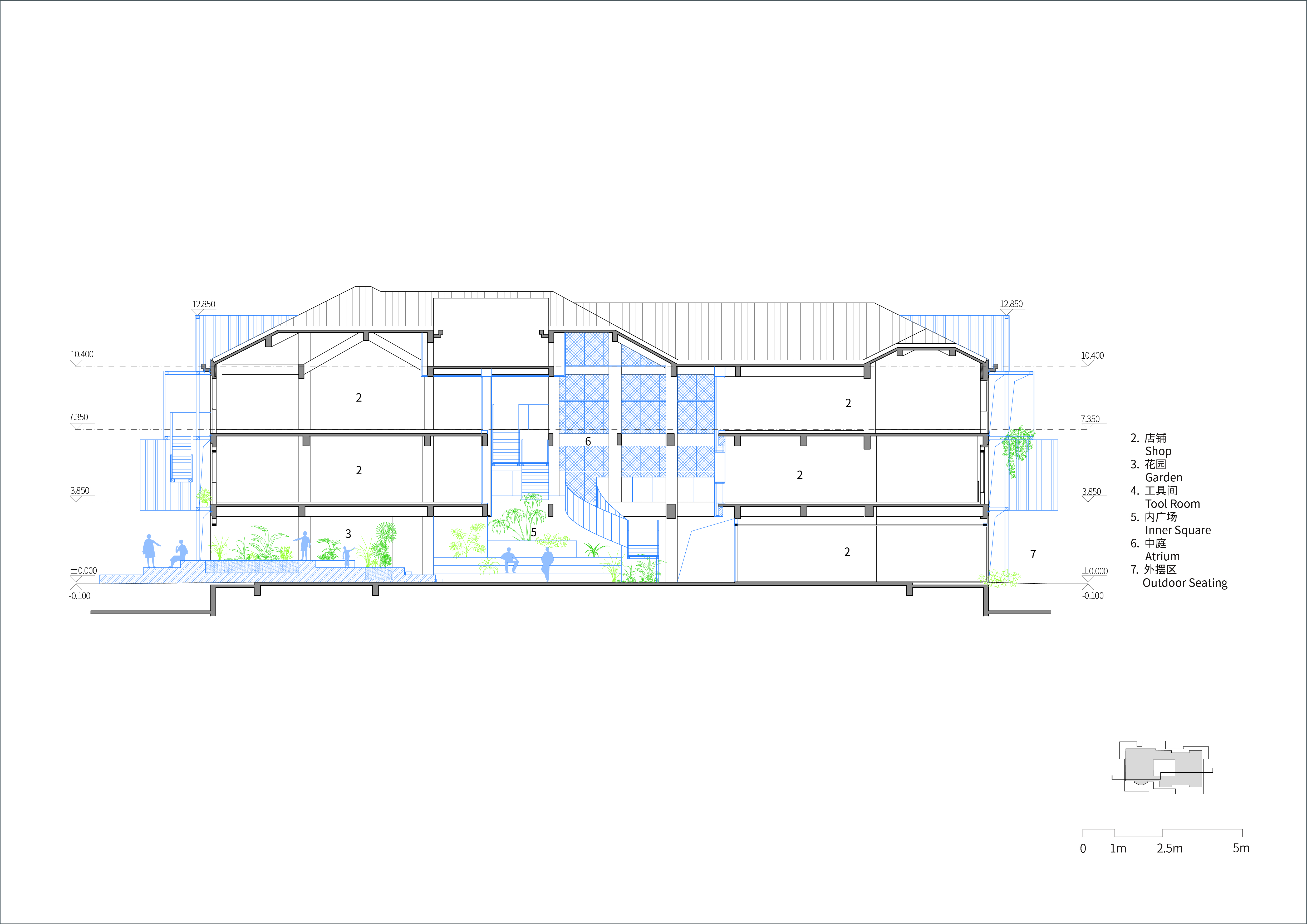
完整项目信息
项目名称:海口高兴里 NOYARD商业集合体
项目类型:建筑/室内/改造
项目地点:海南省海口市琼山区高登西街高兴里11号楼
建成状态:建成
设计时间:2021.05-2022.10
建设时间:2023.12
用地面积:1114.2平方米
建筑面积:1640.7平方米
设计单位:大舟建筑设计事务所
设计单位联系方式: daa_info@126.com
主创建筑师:唐大舟
设计团队完整名单:唐大舟,吴铭筱,金怡蕾,张文婷,龚子悦
结构:陈学剑
业主:Noya团队
摄影师:刘章悦,田方方,DONG建筑影像
版权声明:本文由大舟建筑设计事务所授权发布。欢迎转发,禁止以有方编辑版本转载。
投稿邮箱:media@archiposition.com
上一篇:深圳坪山长守村“软广场”建筑装置 / 朱小地建筑设计事务所(北京)有限公司
下一篇:结庐山林:BIG、Snøhetta、藤本壮介等设计的NOT A HOTEL度假屋