
设计单位 七月合作社
项目地址 上海浦东
竣工时间 2021年10月
庭园面积 约400平方米
项目位于上海浦东区陆家嘴黄金地段,富士康大厦商业楼第四层的露天中庭。建筑伫立于黄浦江畔,周边高楼林立,外滩江景尽收眼底。
The project is located in the premium location of Lujiazui, Pudong District, Shanghai (the atrium on the fourth floor of the Foxconn Commercial Building). The building stands on the bank of the Huangpu River, surrounded by skyscrapers. There is a panoramic view of the Bund.
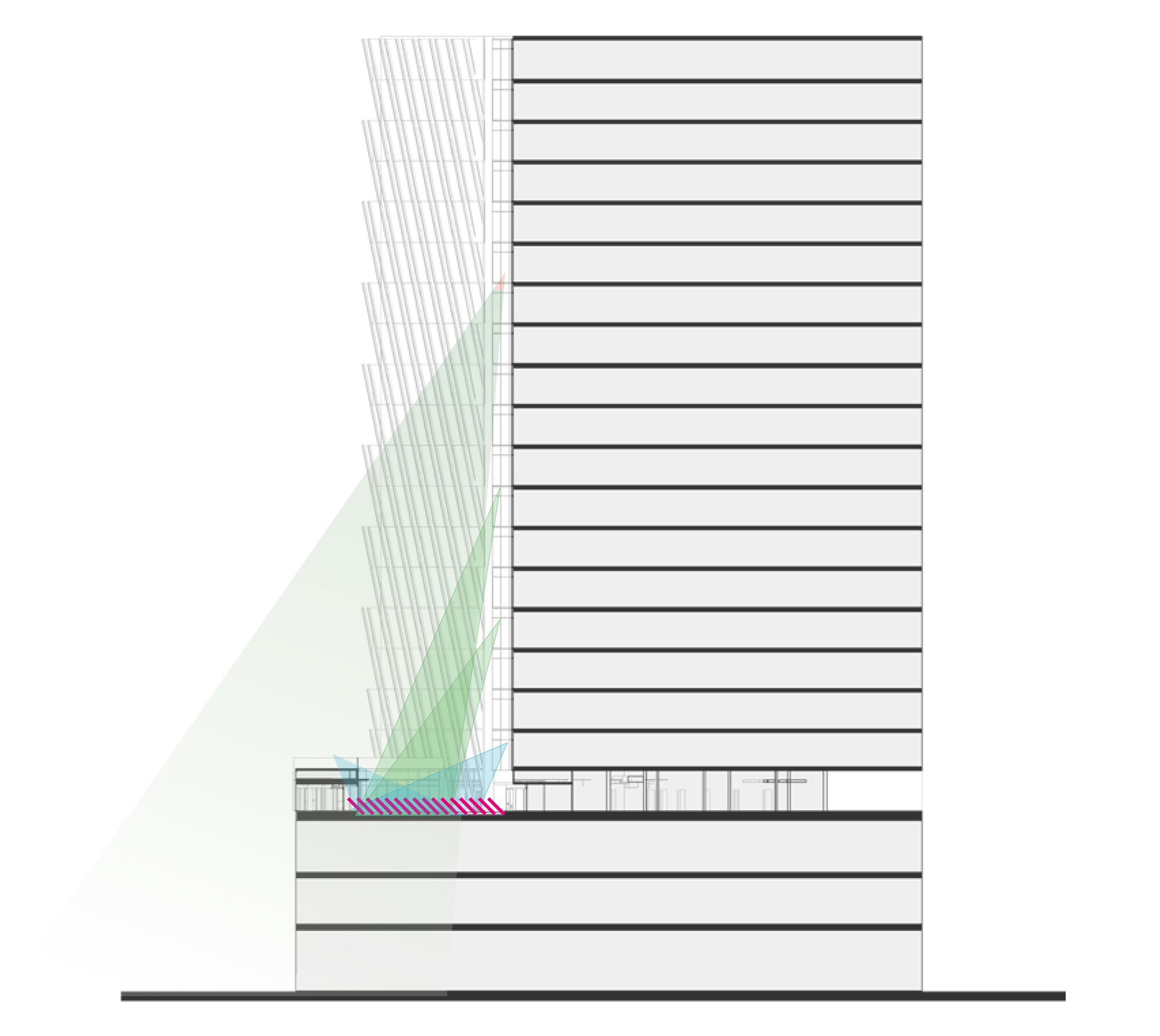
委托方的室内空间呈回字型,四面依据散座区、包厢、廊道、茶室等功能,设计形成多种氛围的窗景,视线从各个角度汇集于中庭,需要内聚性和焦点;同时考虑到相邻界面之间的视线相互影响,需对视线进行遮挡,并增加层次感。暂不入座的访客也可循着室内动线,经由不同视角发现意趣,形成多变的游览体验。
The indoor space of Sheng Yong Xing is in the shape of the word ‘回’in Chinese. The four sides are designed to form a variety of scenes according to the functions of the scattered seating area, the box, the corridor, the tea room, etc. The sight lines gather in the atrium from all angles, requiring cohesion and focus; at the same time, adjacent interfaces The line of sight between them affects each other, and the line of sight needs to be blocked and increase the sense of hierarchy. If you are not seated, you can follow the indoor movement and discover interest from different perspectives, forming a varied tour experience.
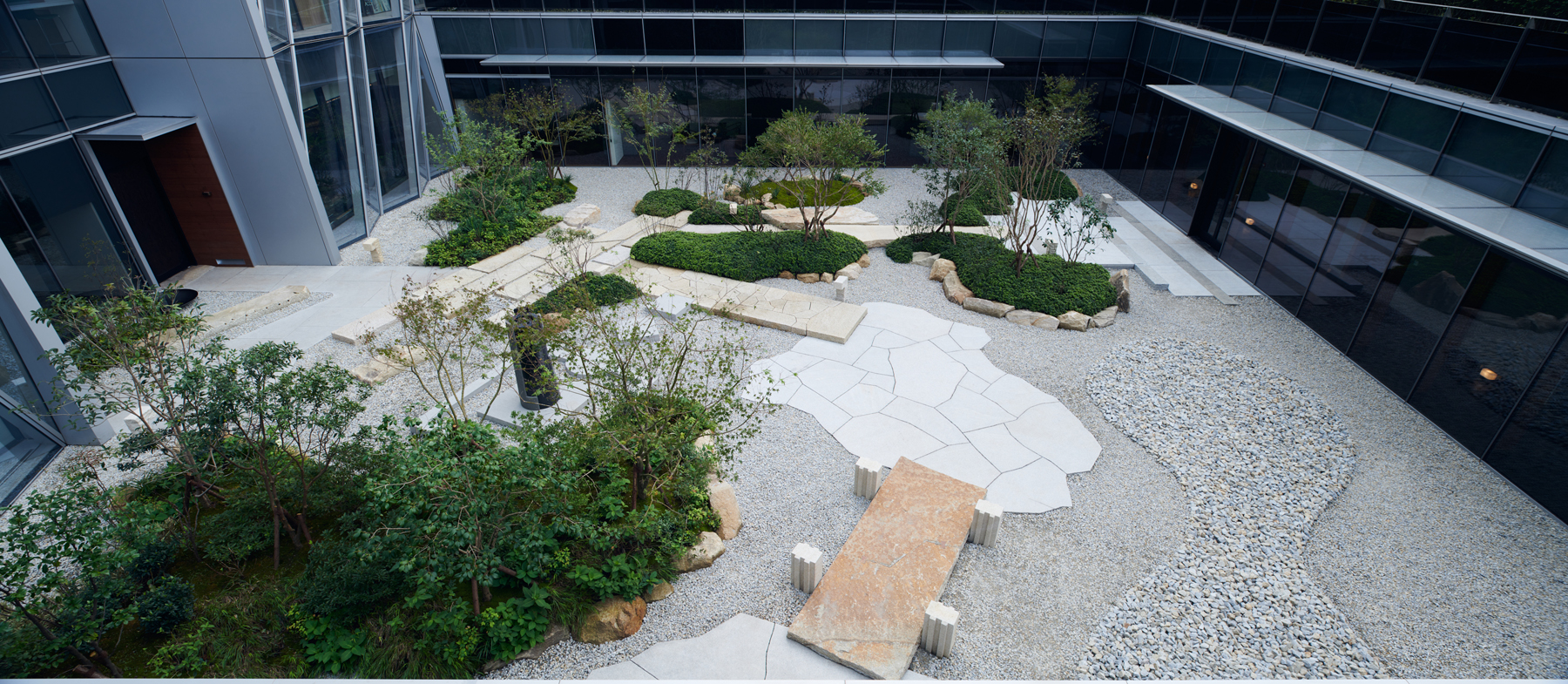
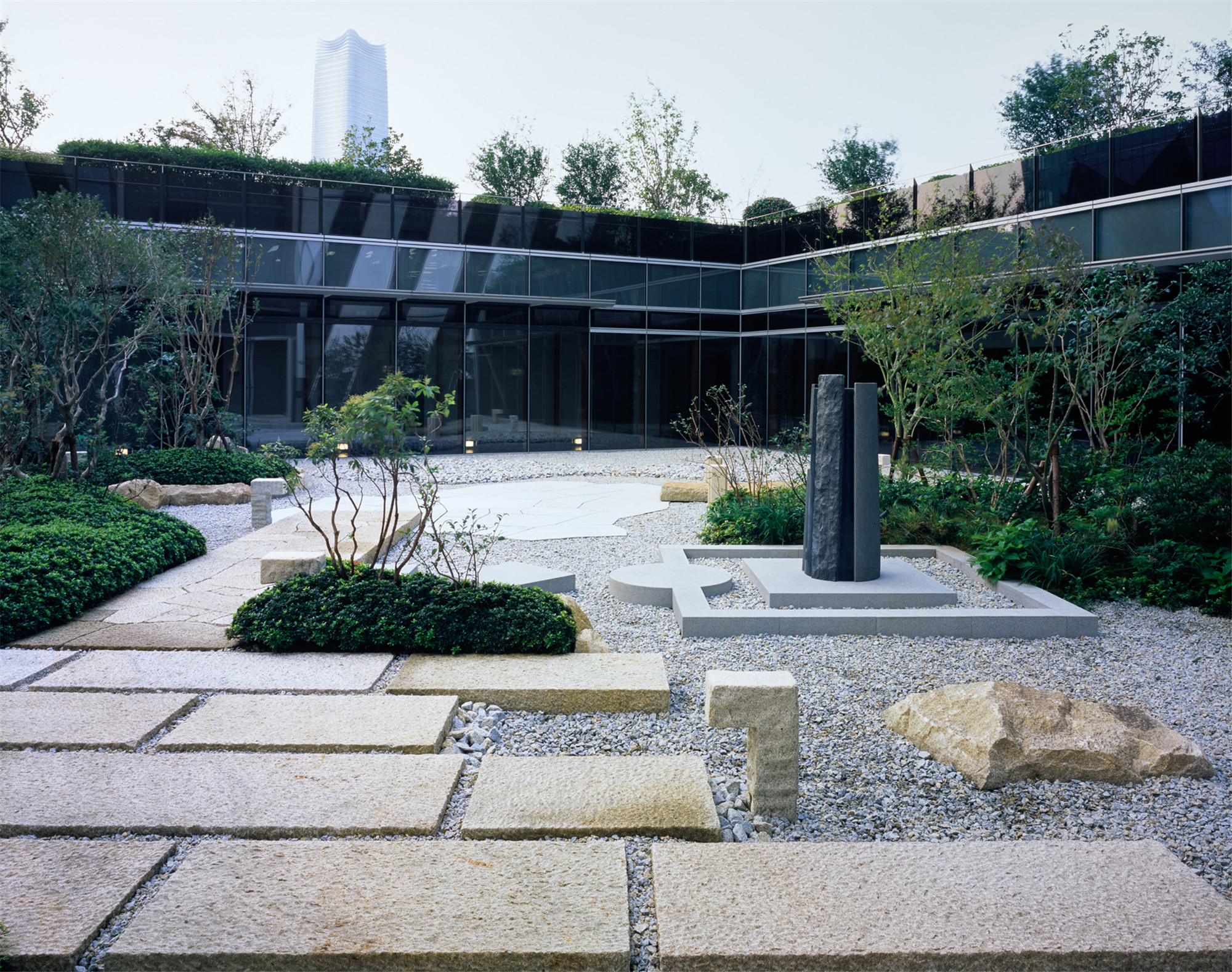
作为中心焦点的庭园,设计对传统进行现代性转译,回应着城市环境。中庭呈现出过去、当下与未来的叠合关系。设计师延续东方审美下的造园方式及空间元素,将传统庭院元素的布局和组合关系拆分,融合实际体验与功能进行考量重组,引入现代设计形式,营造出现代且简洁轻快富有张力的景观,并结合场地不同的功能界面,形成丰富的空间体验。
As the central focus of the garden, it translates tradition into modernity which responds to the urban environment. The atrium presents a relationship between the past, the present and the future. The designers continue the gardening methods and space elements by using the oriental aesthetics, splits the layout and combination of traditional courtyard elements. This combines actual experience and functions to consider and reorganizes, which introduces modern design forms, and creates a modern, simple, lively and full of tension landscape. This combines the different functions to form a rich spatial experience.
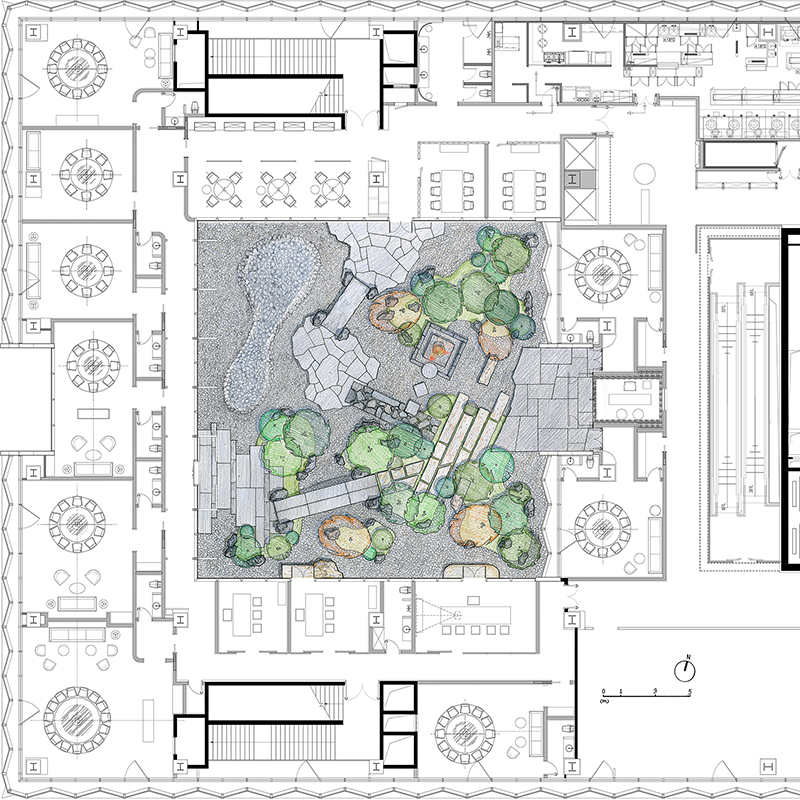
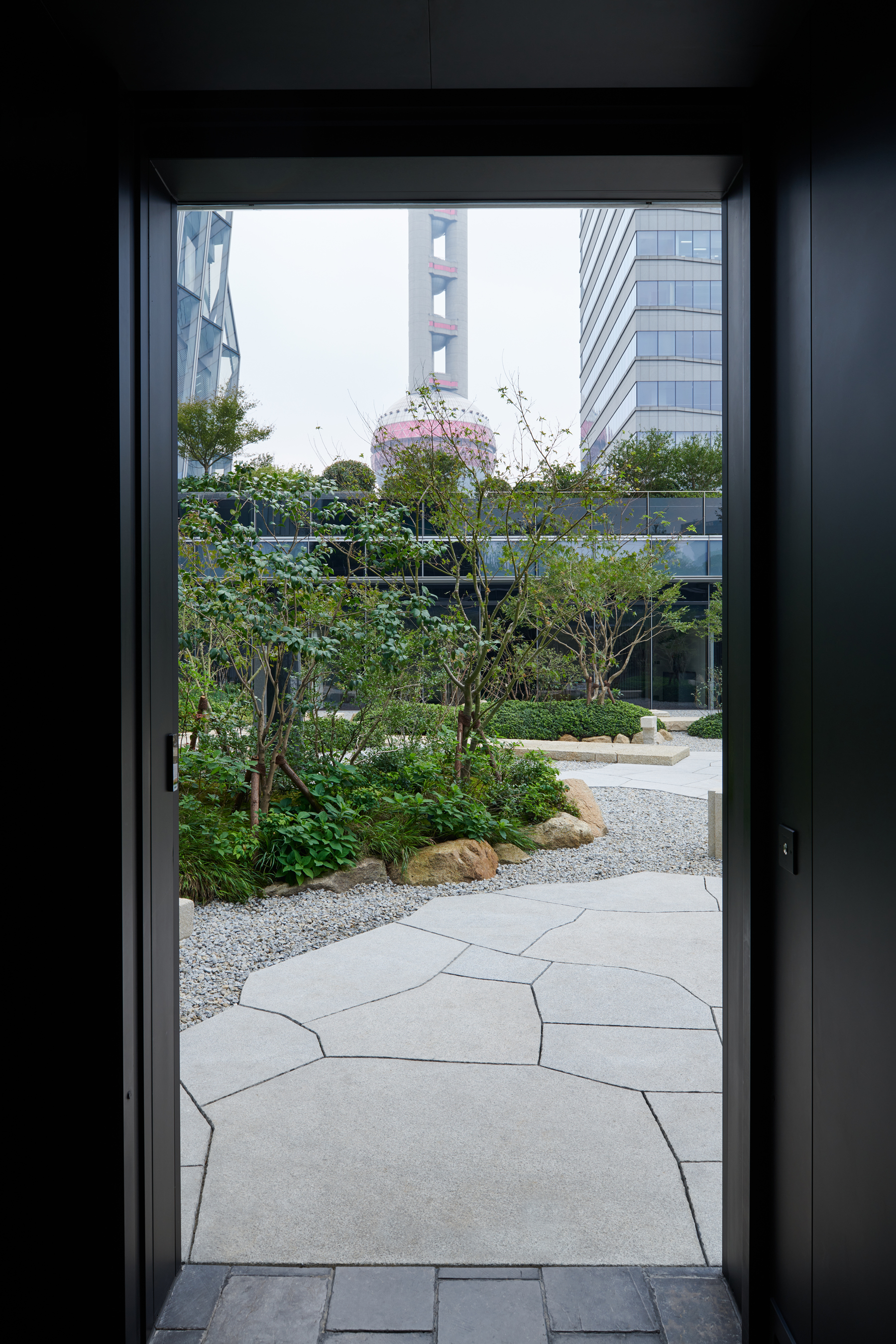
散座区域
场地开阔四面围合,同时四面可见,设计师在此根据功能分布与氛围需求进行开阔、收拢的转换。入口接待处有一处出入口,直对东方明珠,大面积铺装令视野开阔,与其他区域形成反差,地面有着不同纹理组合,在开放空间里也能给进入者以空间变化上的感受。散座区视角以水景为主景,主楼侧杂木作为背景,呈现层次丰富的自然空间。
The site is open and enclosed, at the same time it’s visible on four sides. According to the function distribution, the designers transform it into an open and condensed space. The entrance at the reception area is directly facing to the Pearl of the Orient. The large-area pavement provides a wide view and contrasts with other areas. The ground has different texture combinations, which can also give customers the feeling of spatial change in open space. The perspective of the single seat is based on the water scene. The wood of the main building is used as the background to present the natural and rich space.
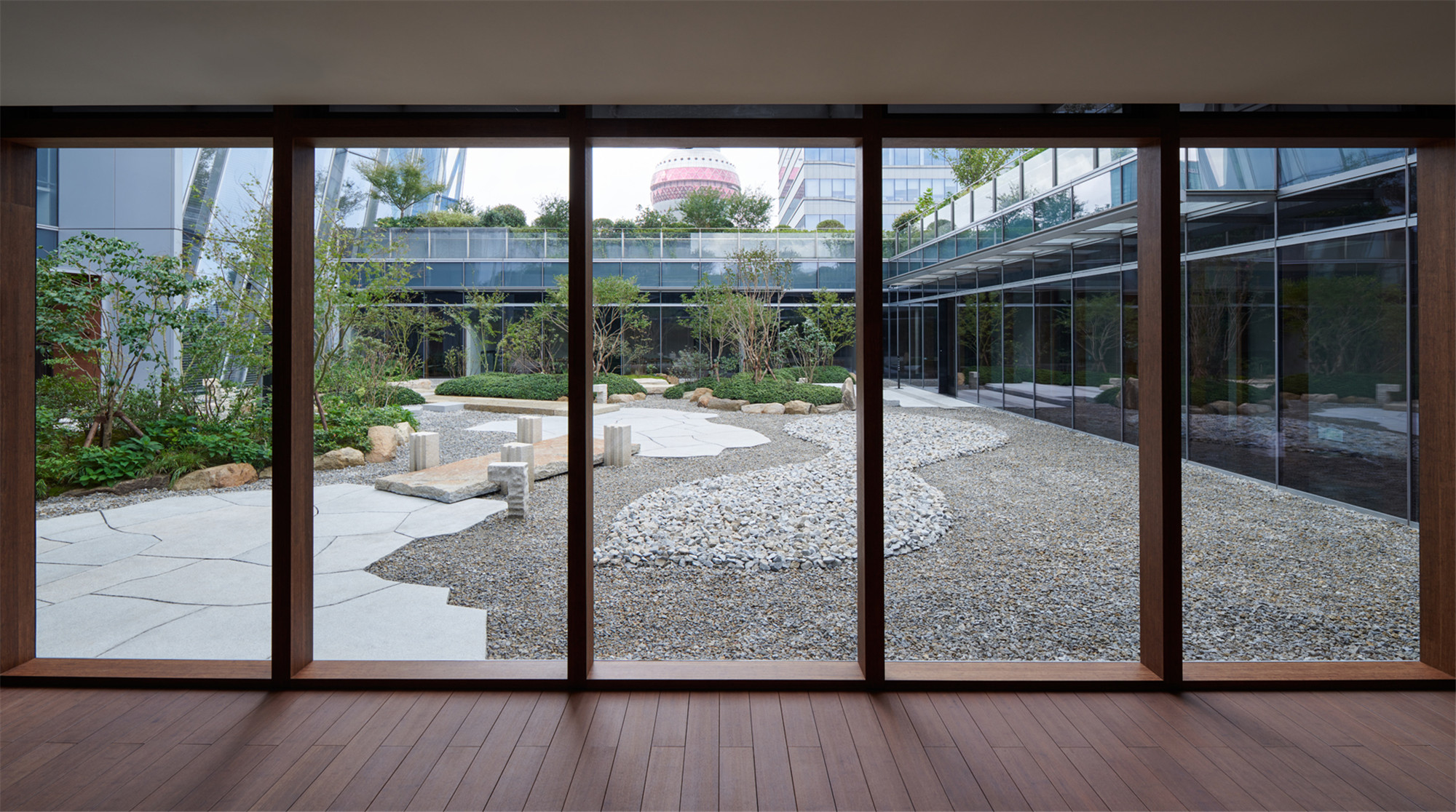
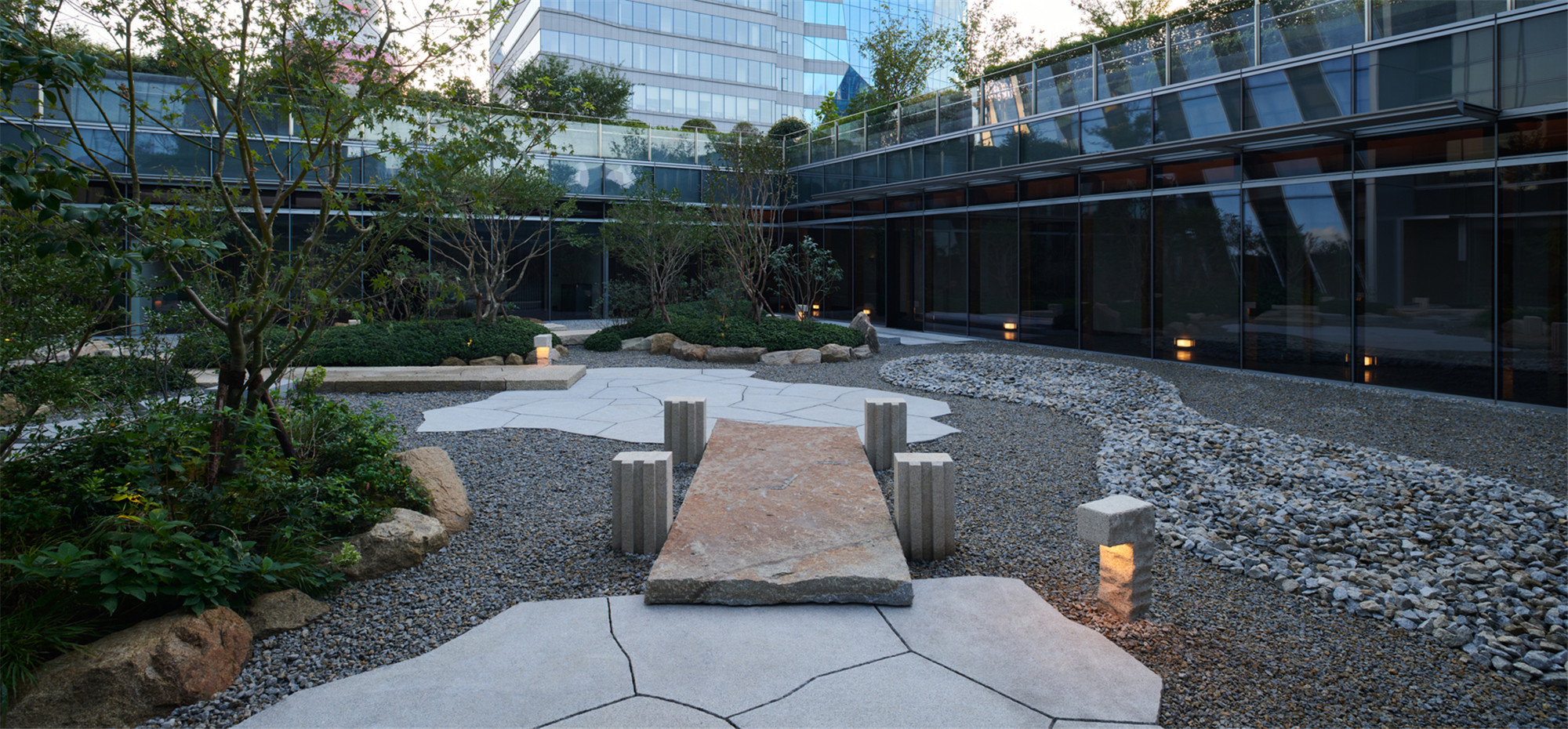
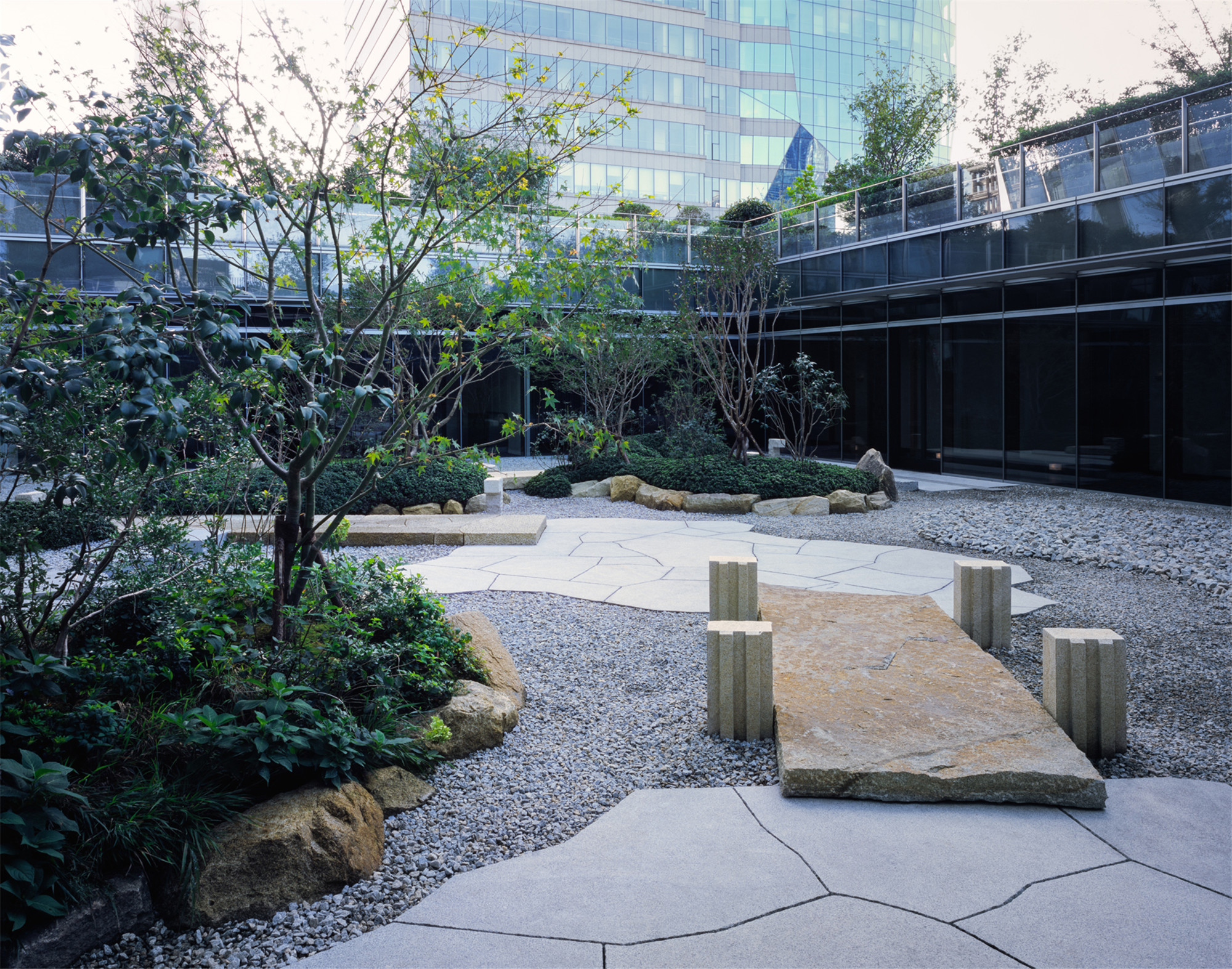
葫芦形的石海以另一种密度凸显,似一处独立的大地景观又与环境相融。雾森系统营造出漂浮状态的细密水雾,如浮云般,界限仿佛既存在又不存在。
The stones composed a gourd in the different density. It works as the earth landscape and helps to blend with the environment. The mist forest system helps to create a floating clouds mist to blur the boundaries.
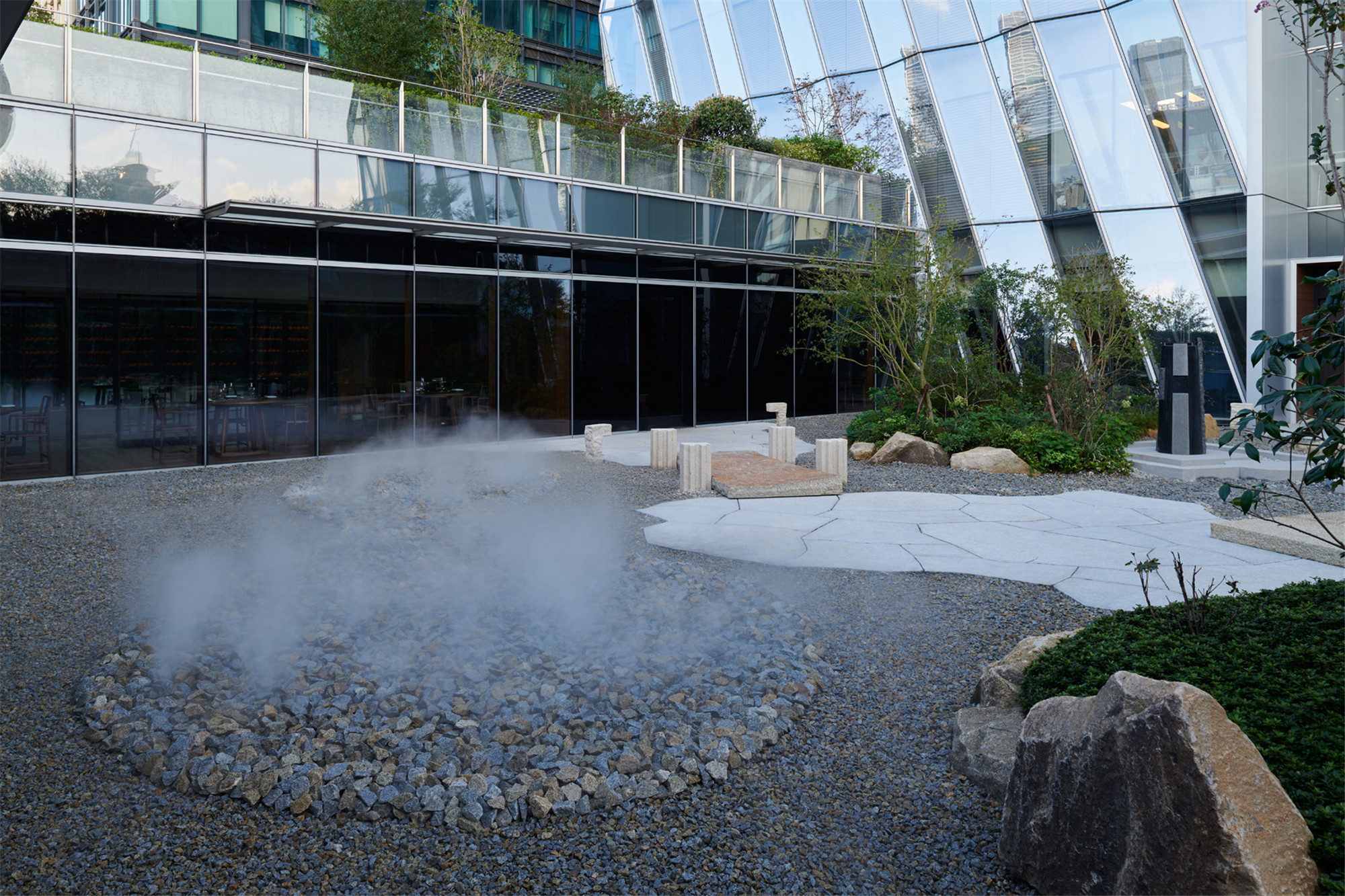
廊道区域
通行区域侧,花园整体一览无余,行进中柱状遮挡分割出不同的框景,极大弱化了室内外的界限。如同小说情节中的伏笔,一闪而现的远景随着行进渐渐明朗,恰到好处的距离与质感,也让层次感铺展开来。
On the side of the passing area, the entire garden is unobstructed. The columnar occlusion divides different framed scenes during the movement, which greatly weakened the boundary between indoor and outdoor. Just like the foreshadowing in the plot of a novel, the flashing vision gradually becomes clear as the journey progresses, with the right distance, texture, and layering unfolding.
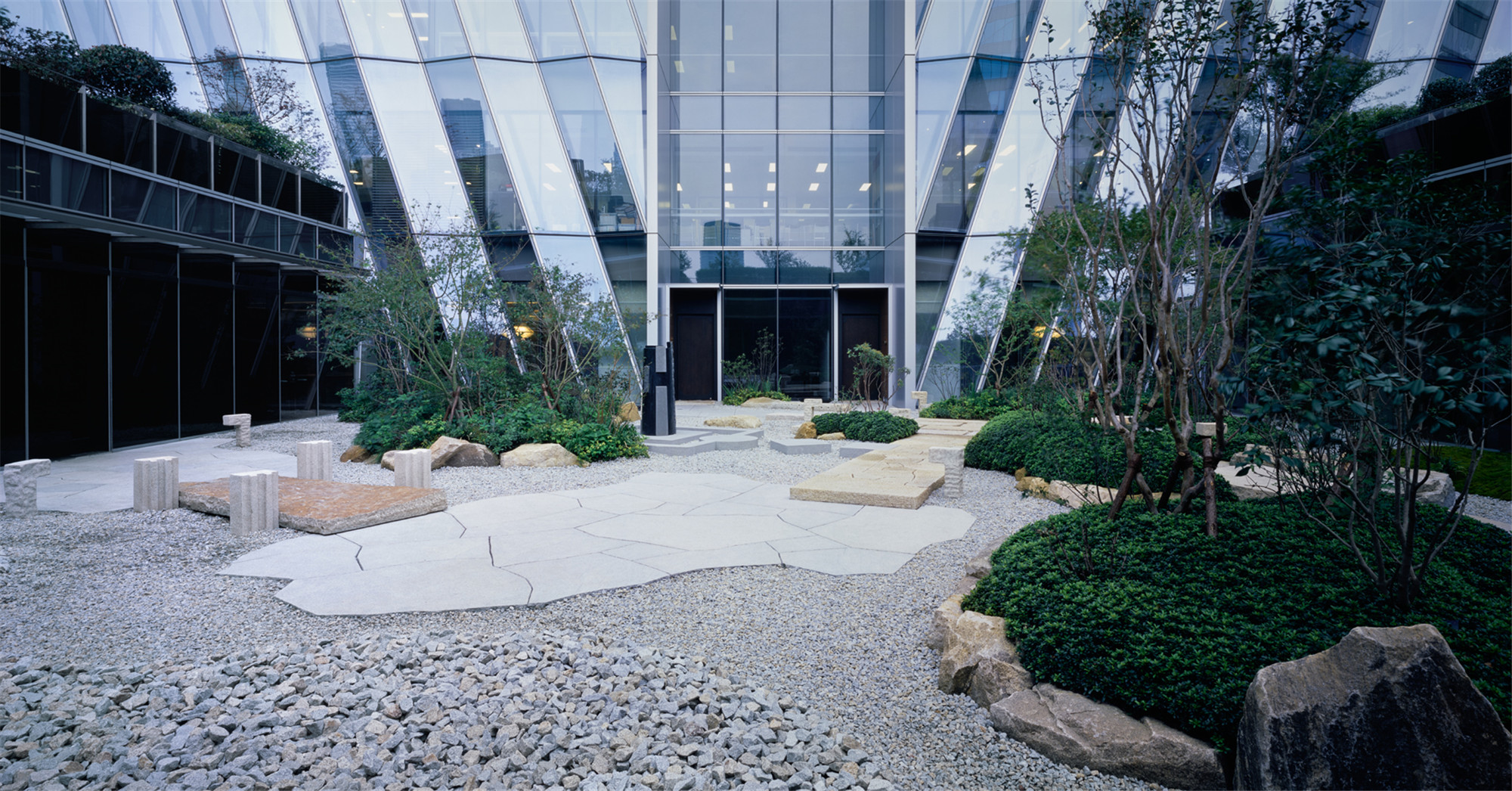
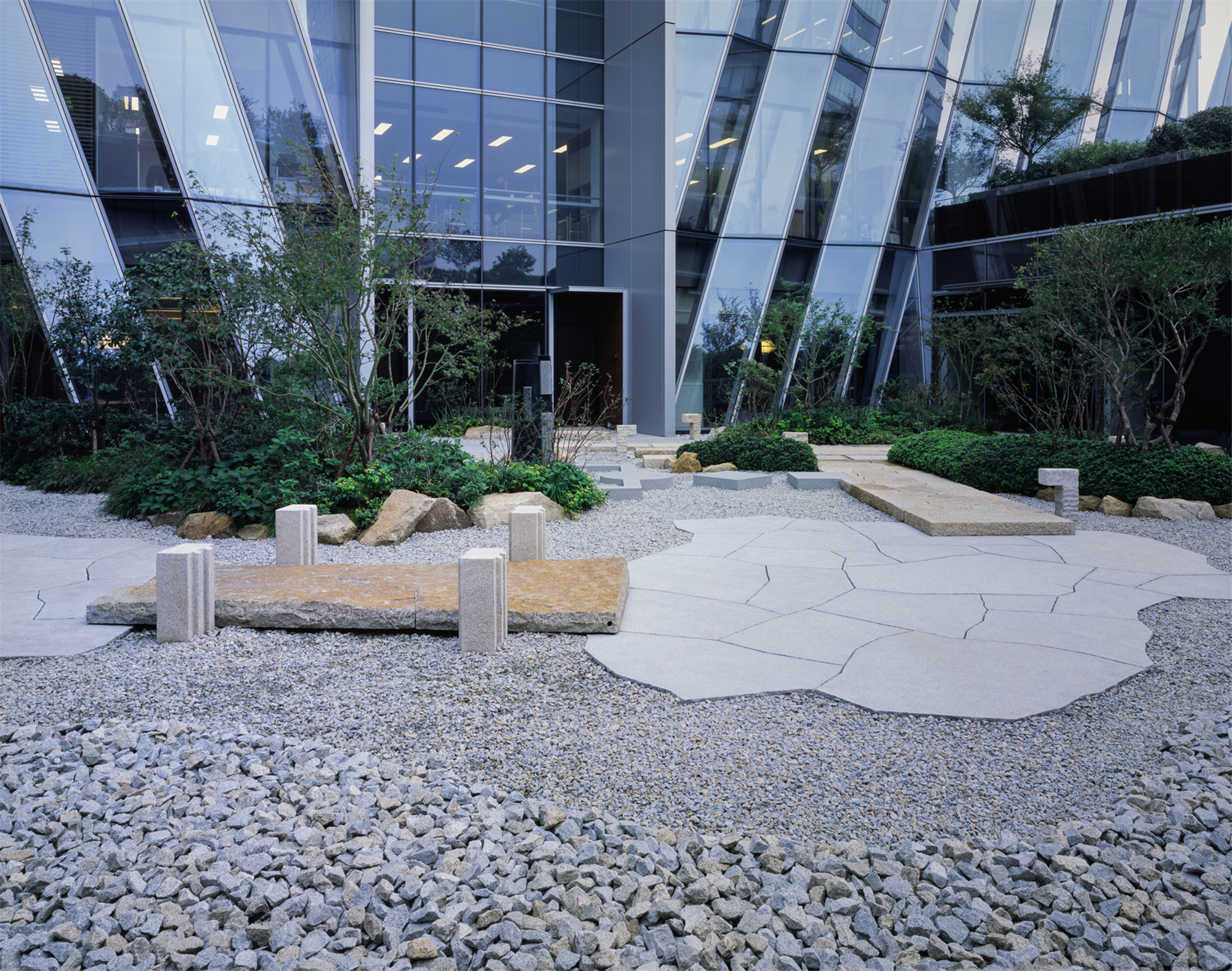

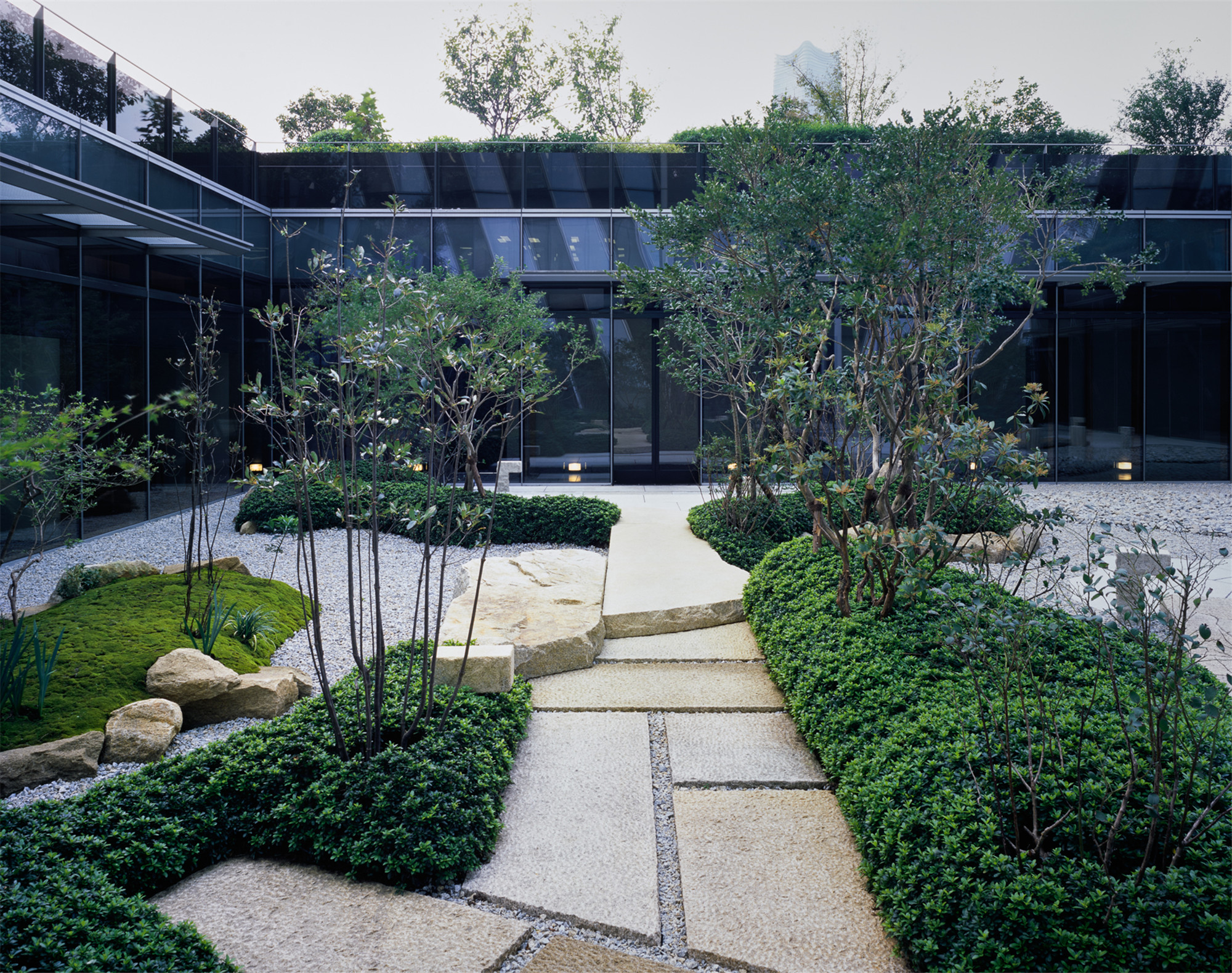
茶室区域
四间茶室各有不同的观景视角,根据需求氛围以安静闲适的种植区为前景。
The four tea rooms have different viewing angles. The quiet and relaxing planting area works as the foreground.
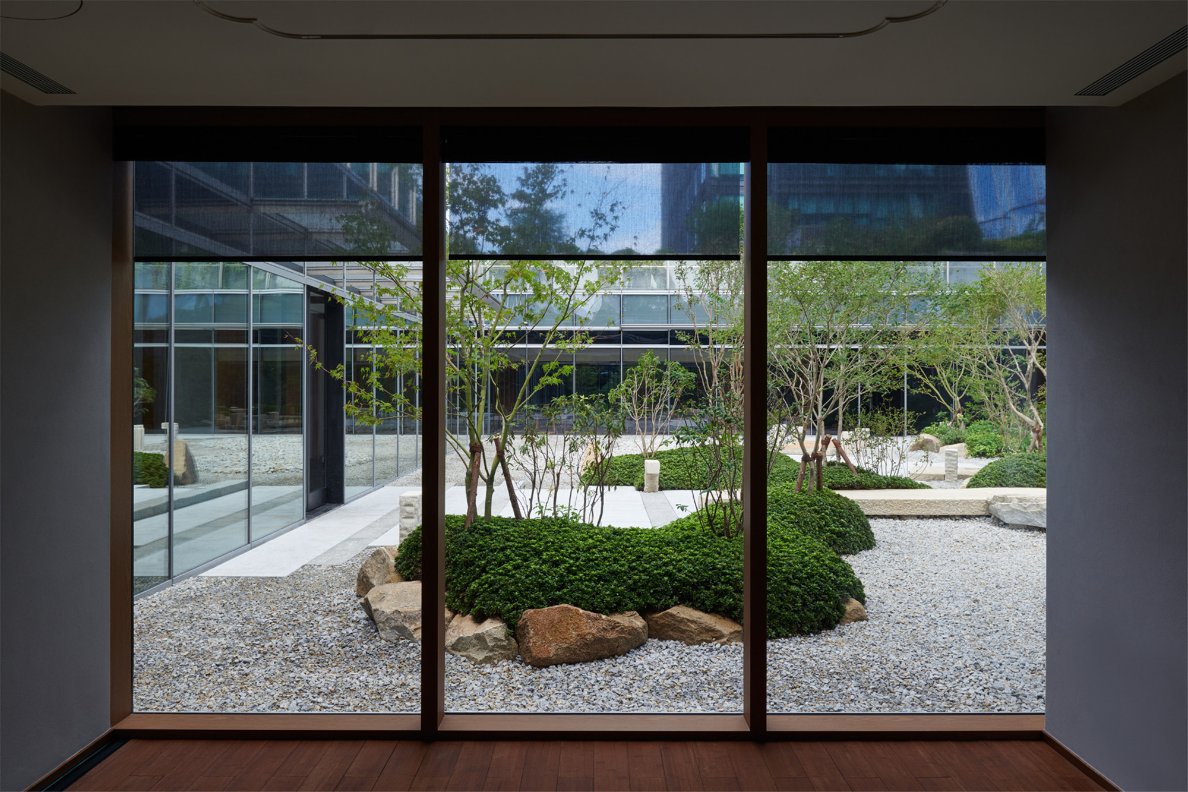
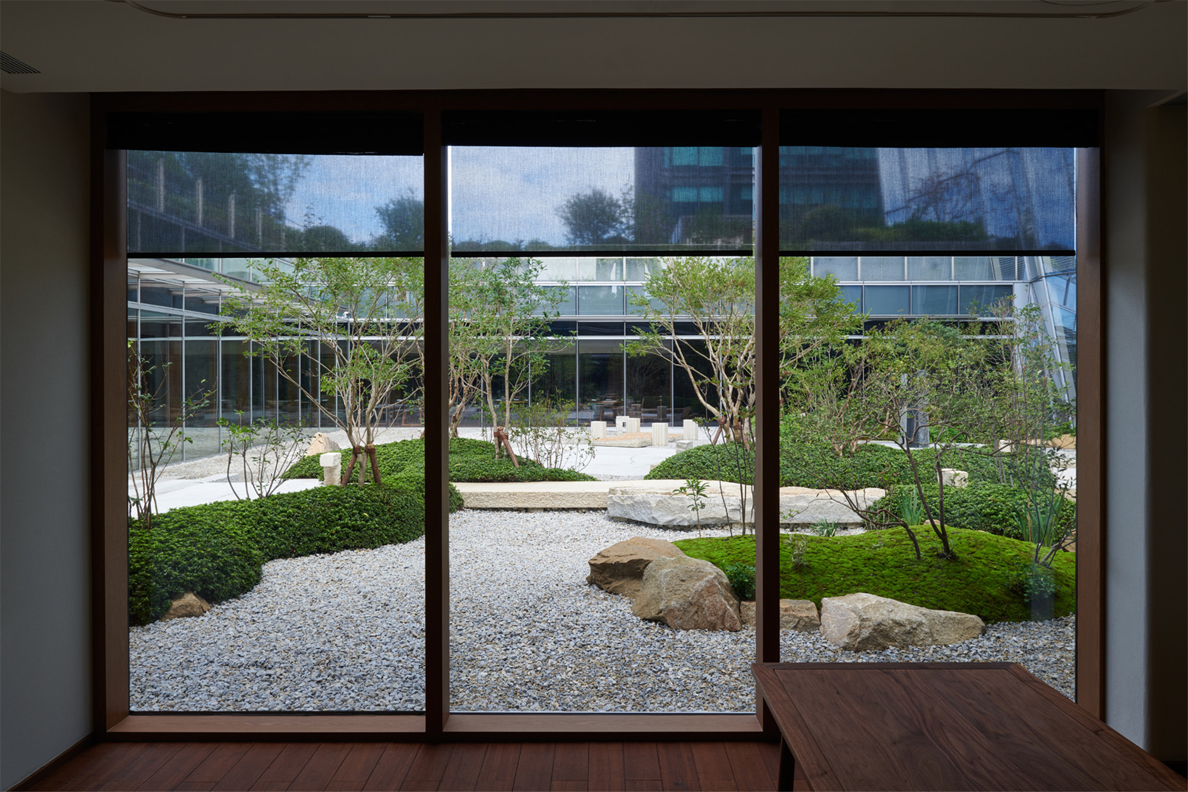

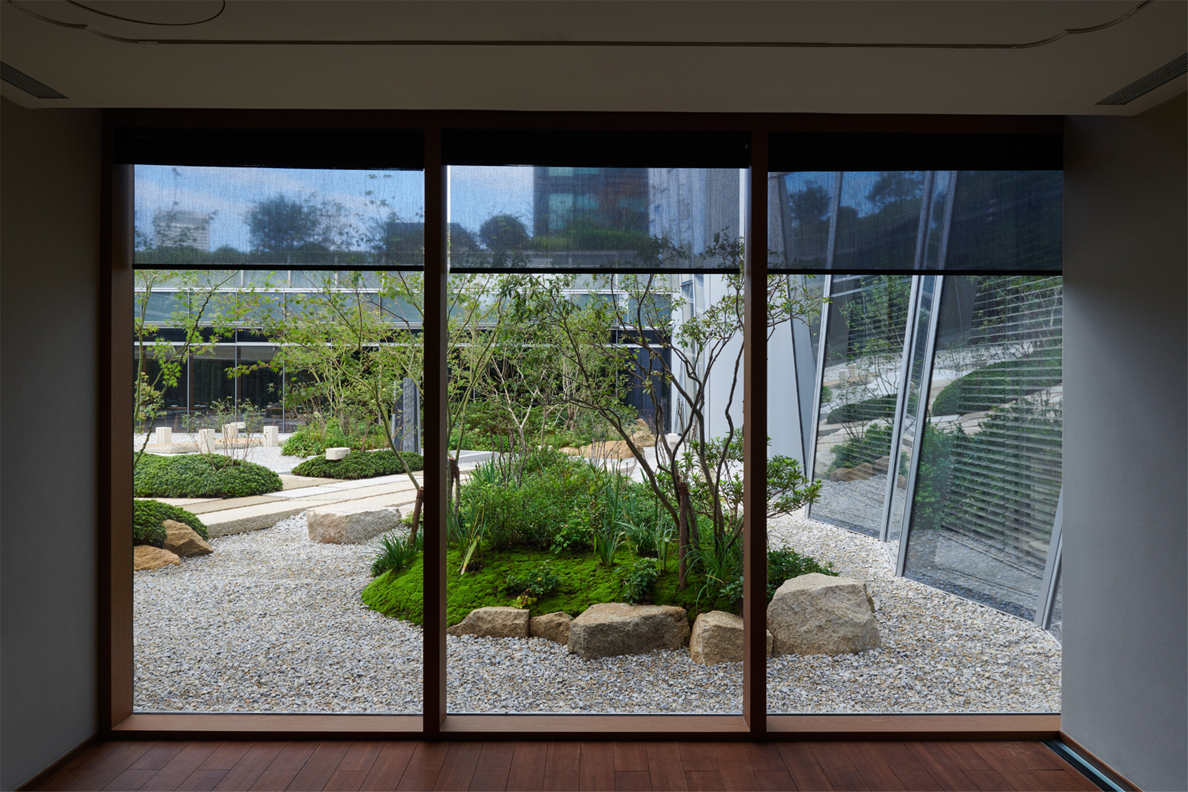
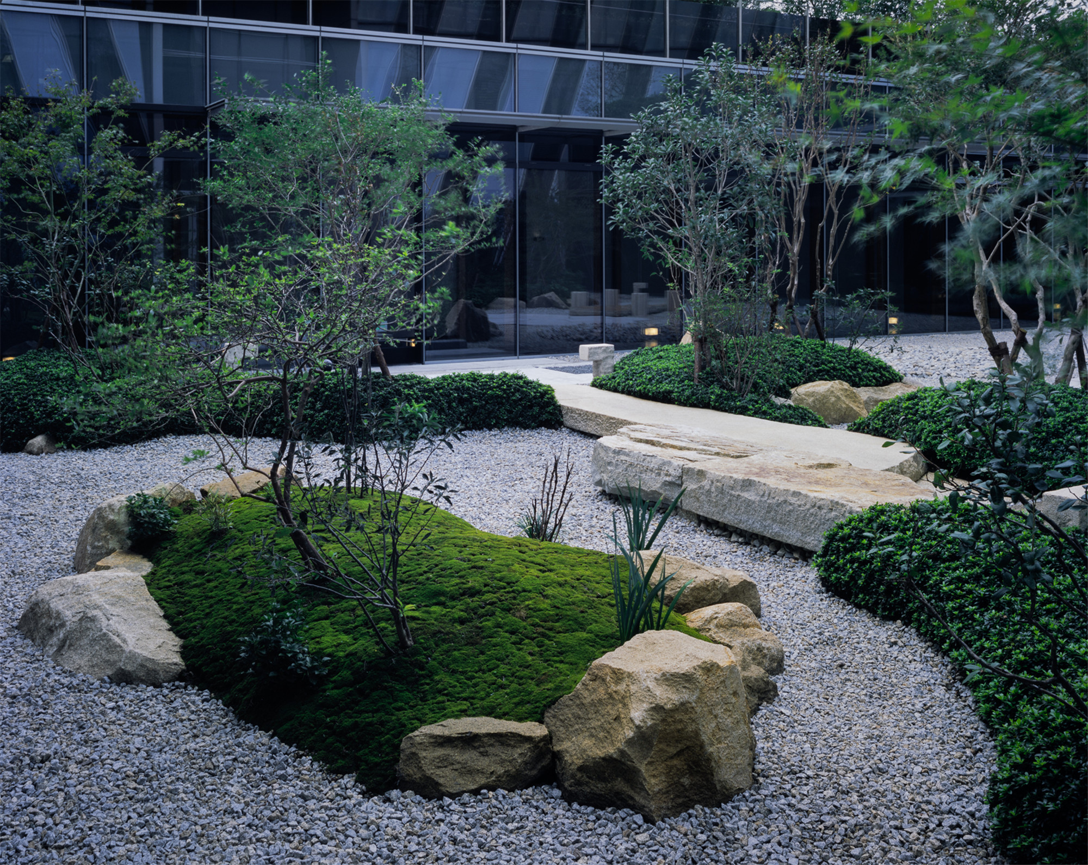
包厢区域
包厢所在的主楼建筑上方为工作区,需要一定私密性感受,一侧杂木区域呈现层次丰富的自然空间,偏动态活泼。乔木掩映下以“火”为主题的雕塑带来完全不同的感受。由于场地限制,需考虑屋面结构荷载,设计师对石材进行了轻量化处理。在包厢区域的出入口视角,设计师用插花的手法进行搭配,简单清爽的矮婆鹃满种营造不同感受。
The upper part of the main building where the private rooms are located is the working area, which requires privacy. The wood area on one side presents a rich natural space, which is dynamic and lively. The sculpture with the theme of "fire" brings a completely different feeling. The site limits and the roof structure load needs to be considered. Therefore, the stone material should be lightened. The angle of view of the entrance of the private room is matched by flower arrangement. The simple and refreshing dwarf cuckoos are full of varieties to create different feelings.
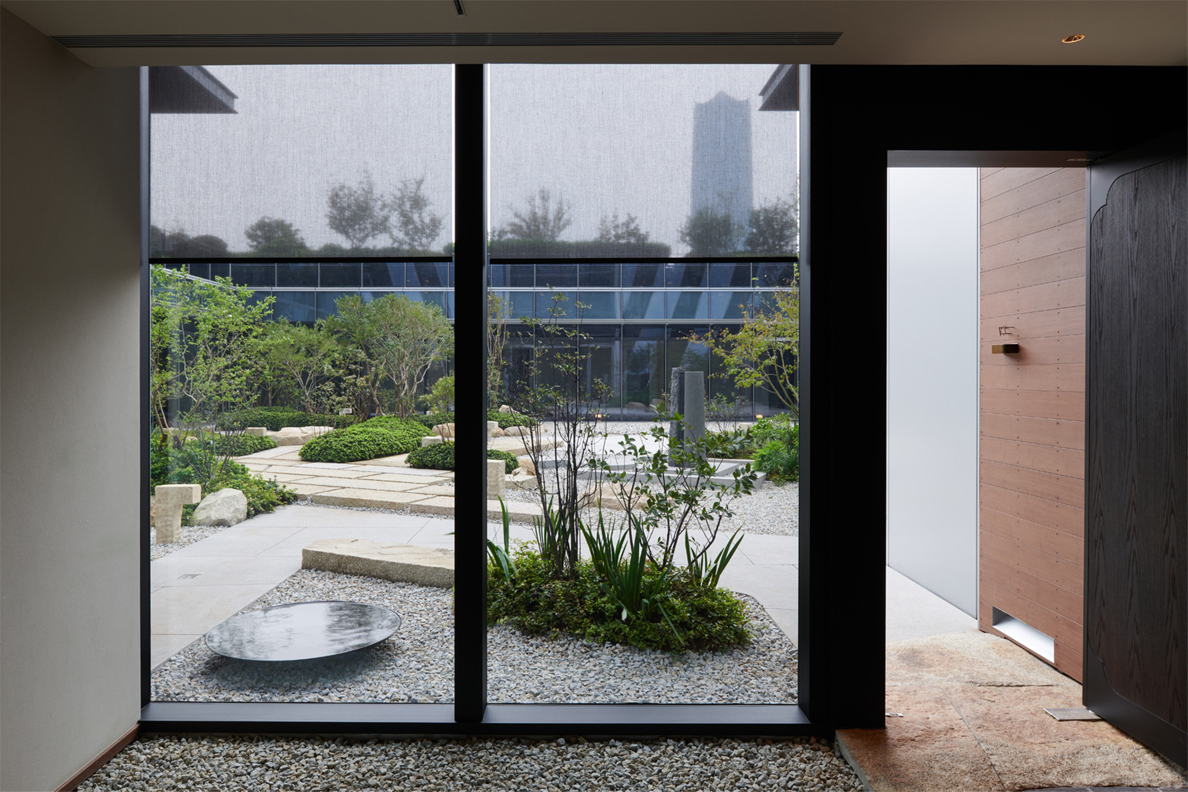
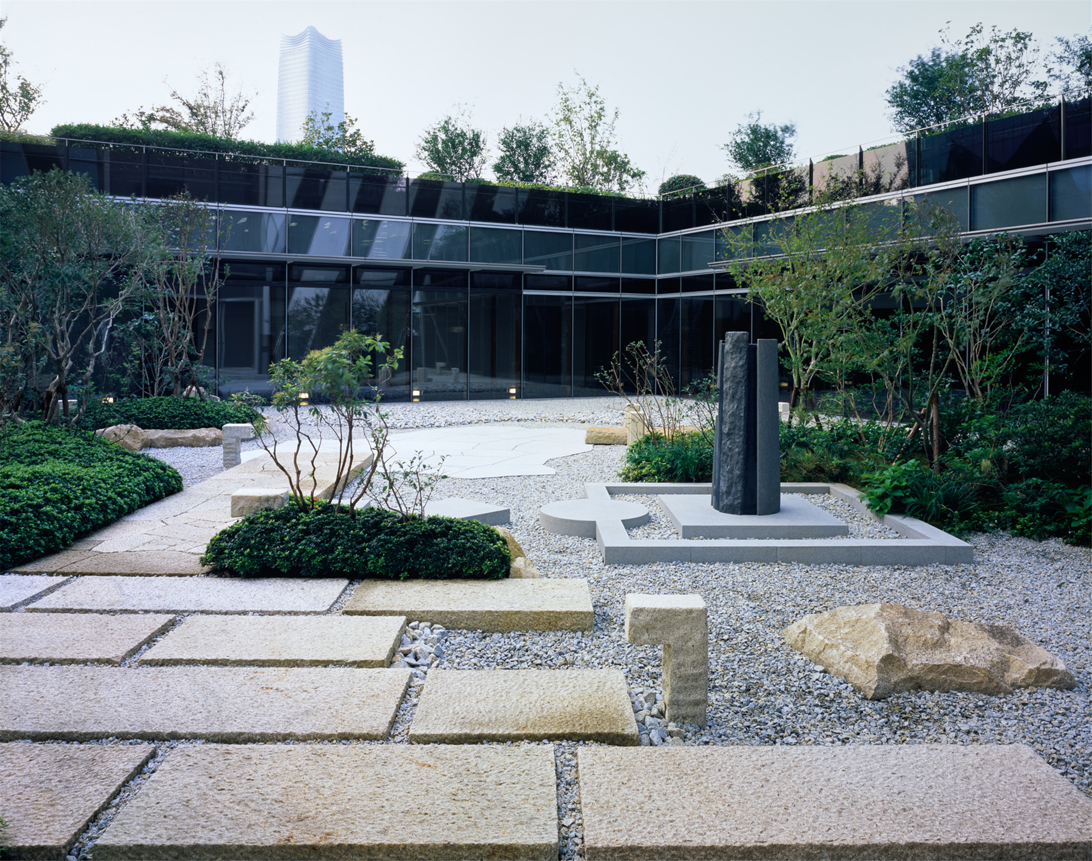
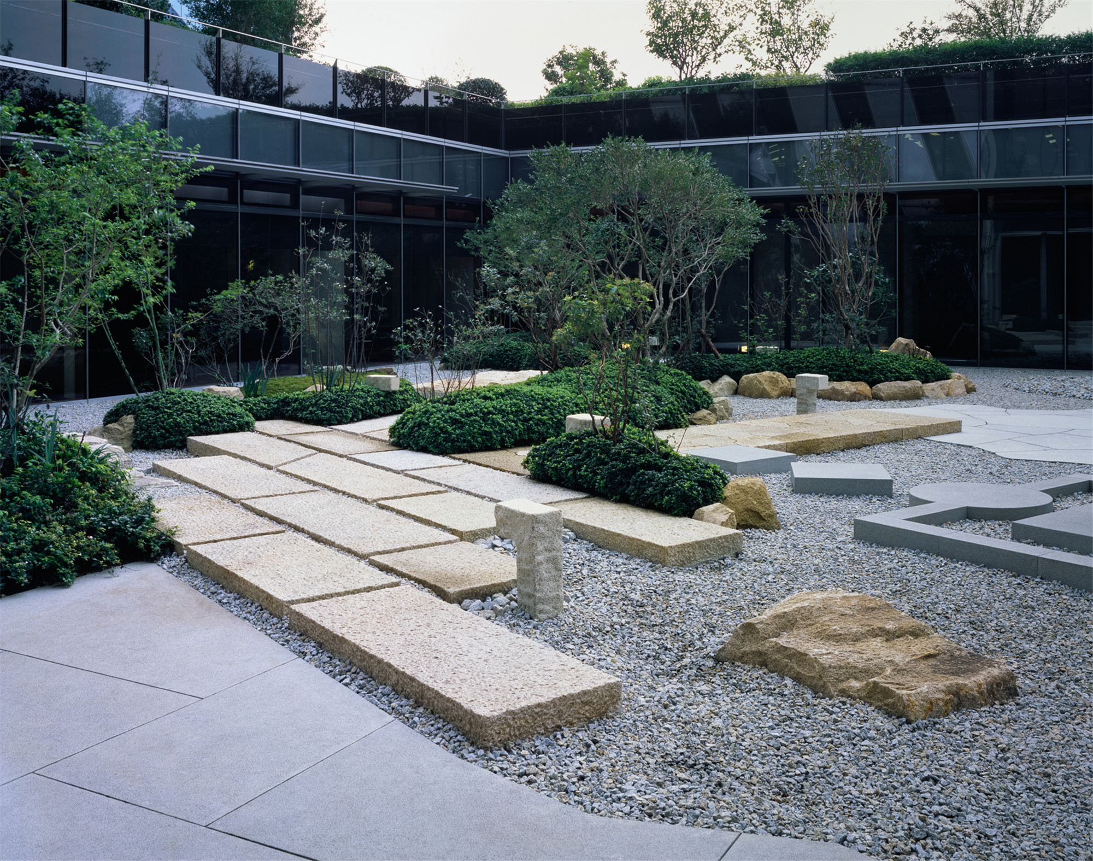
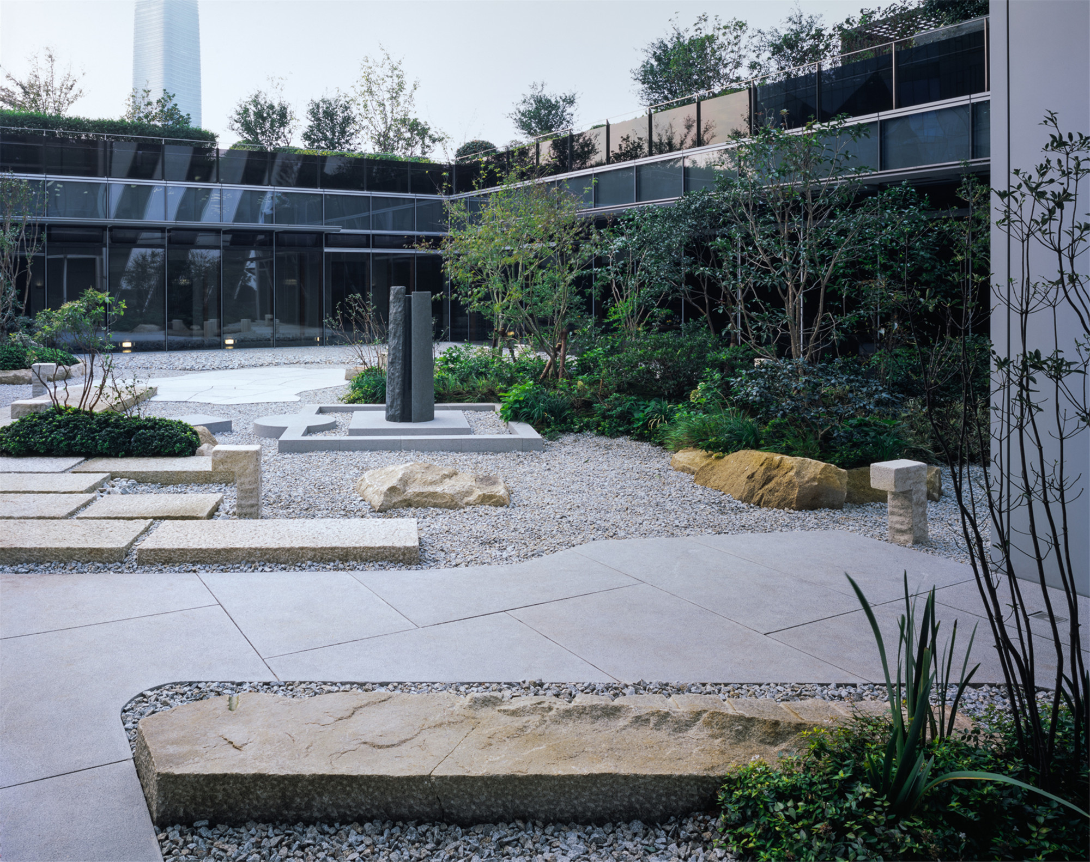
享用美食的同时,还可以用眼睛欣赏美好的食物。进入的人们可以依室内动线在移动中进行观看,或是停留不同的室内窗景中观看,还可以从接待处、廊道出口直接进入庭园内部游览、驻足。在充满未来感的陆家嘴空中,这方庭园承载着足够多的情感层次,令来客都能参与内涵构建,感受充满余韵的场域空间。
When customers enjoy the food, they can also appreciate the food with their eyes. People who enter can enjoy the view while moving, staying in different window scenes, or entering the courtyard directly from the reception desk or corridor to tour and stop. In the air of Lujiazui, this project consists of different emotions allows all the customers to participate the construction of the connotation and to experience the space, which brings the unique feeling.

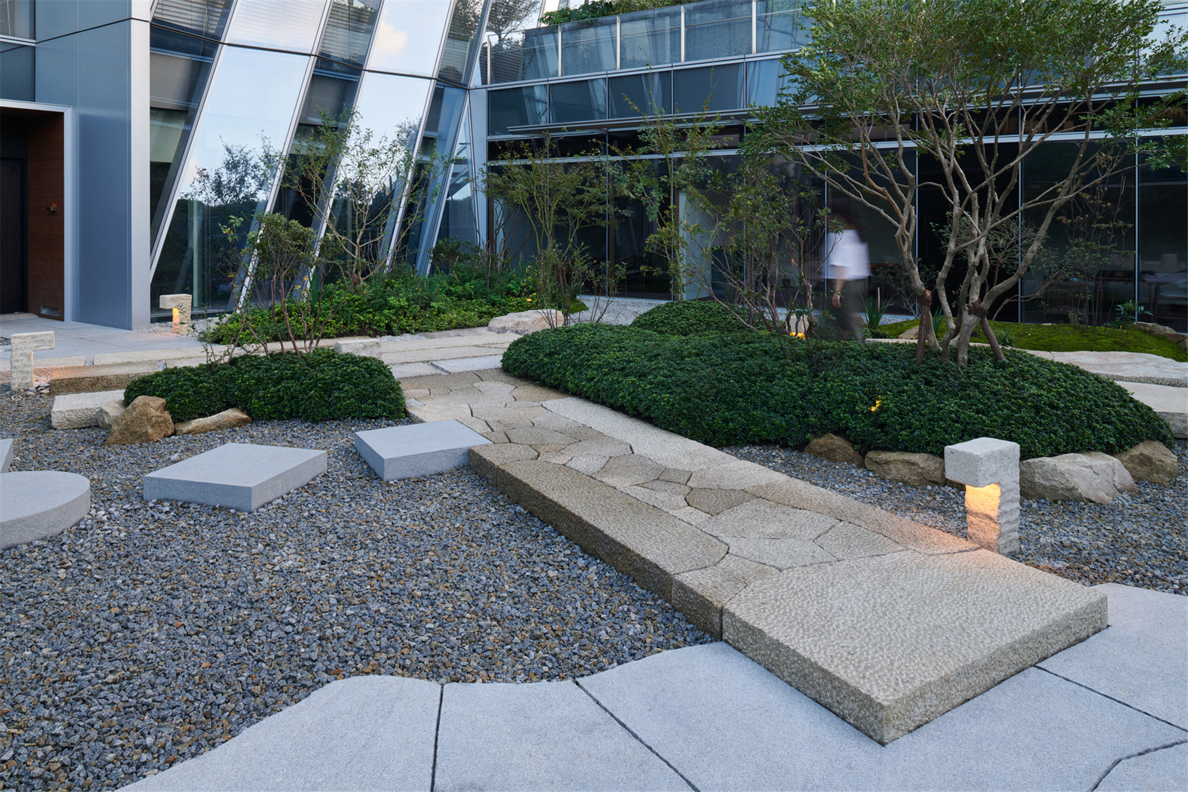
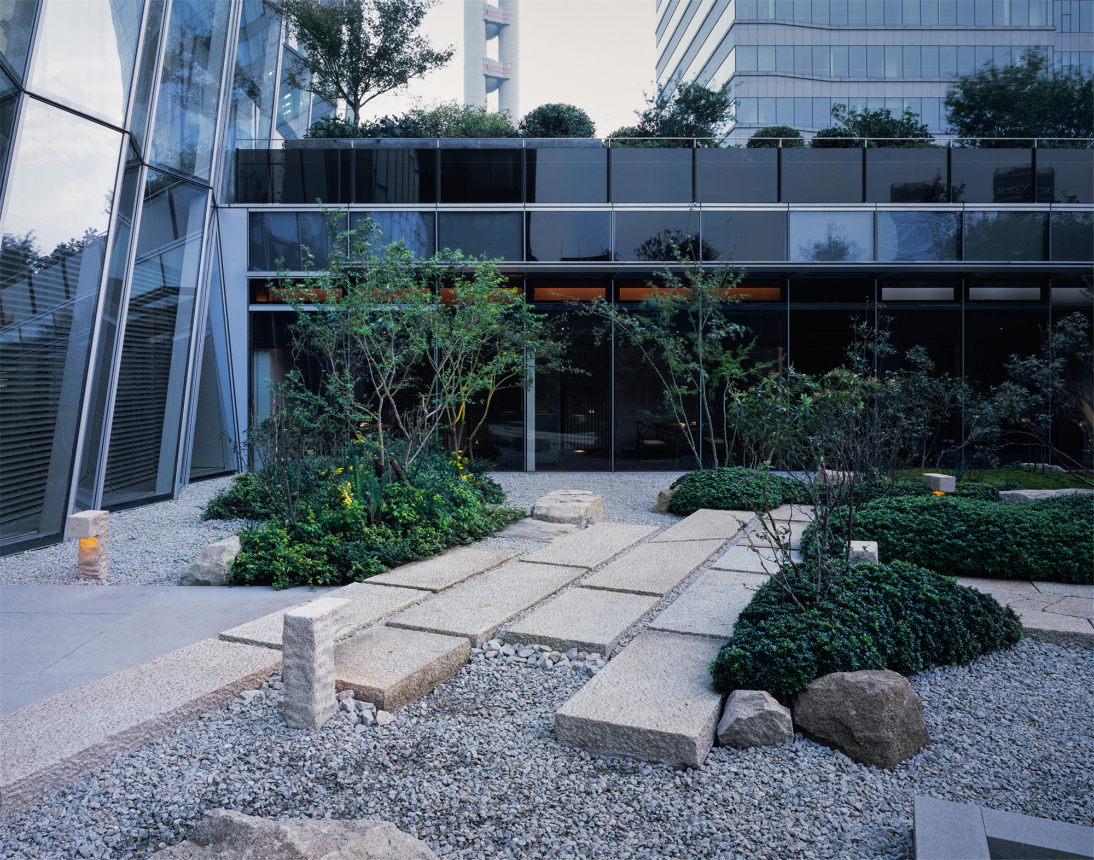
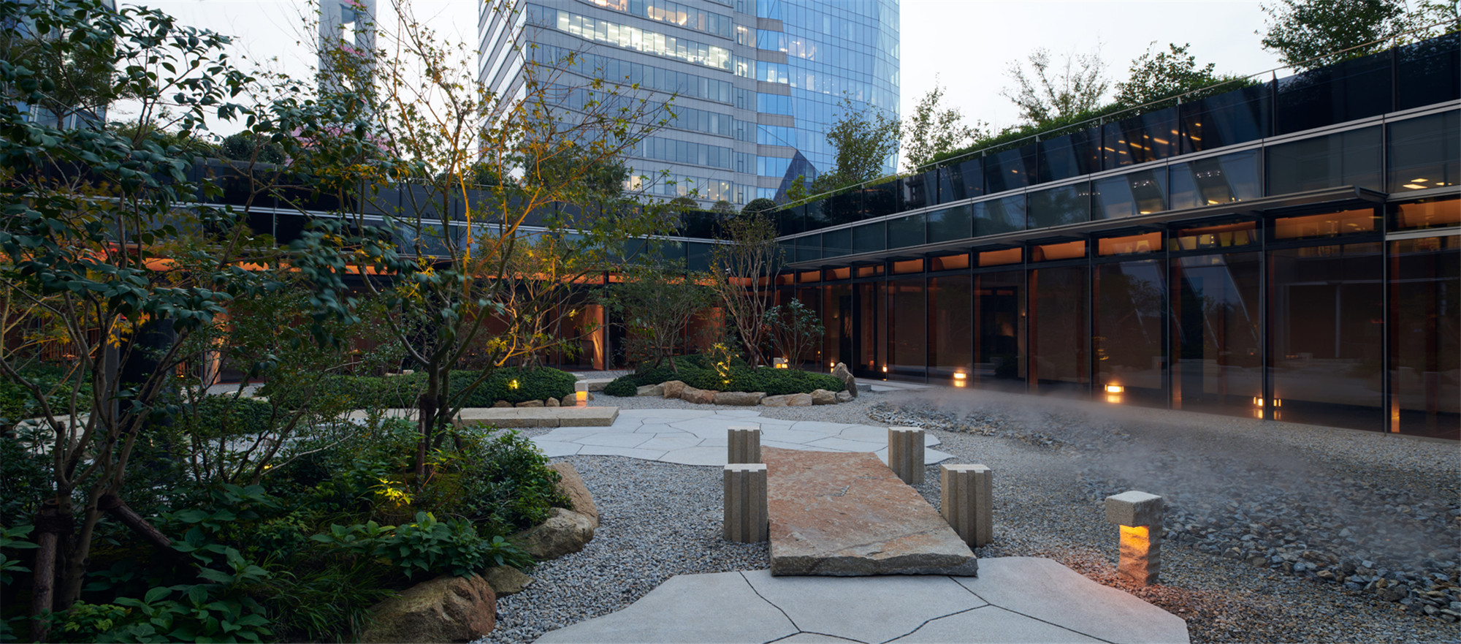
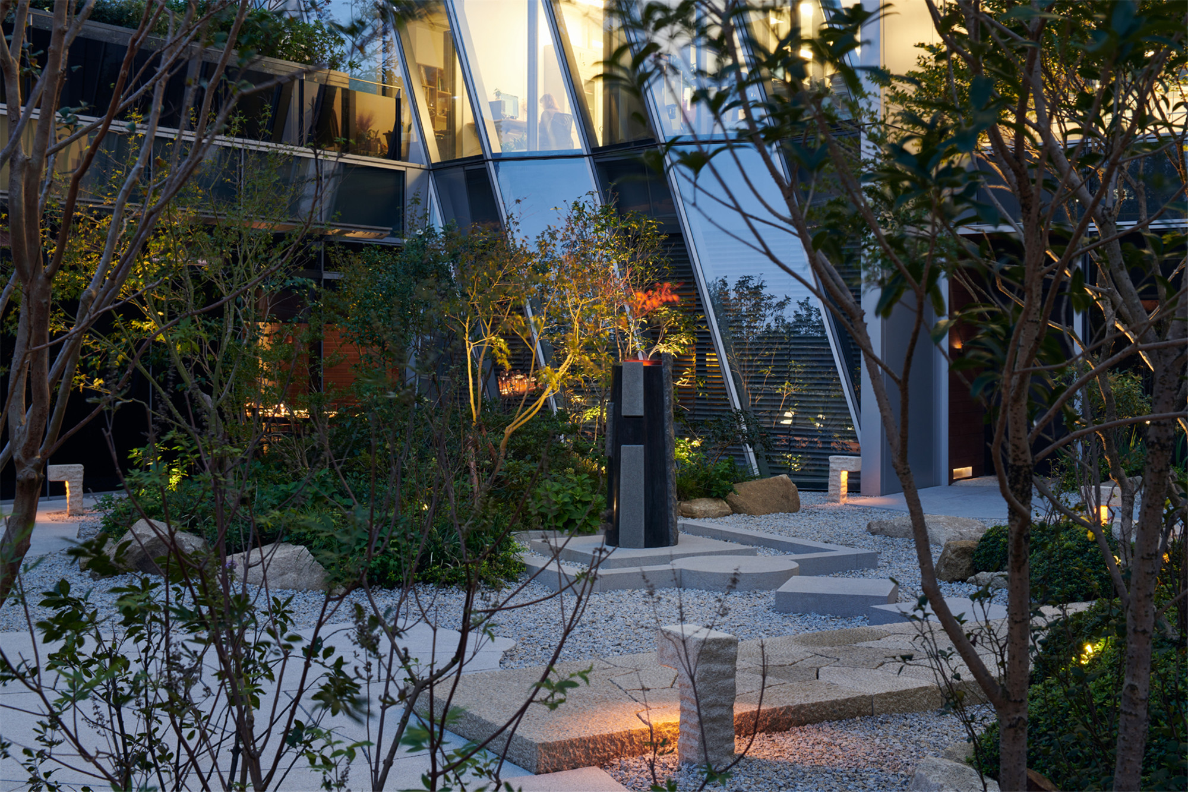
完整项目信息
项目名称:如露庭
委托方:晟永兴
项目地址:上海市浦东新区陆家嘴环路1366号富士康大楼四楼
设计单位:七月合作社
设计团队:康恒、唐洋、孙伟、郭舒童
内容:概念设计、深化图纸设计、设计监理
庭园面积:约400平方米
施工时间:2021年6月
竣工时间:2021年10月
室内设计:王大泉-天作空间
摄影:陈颢
版权声明:本文由七月合作社授权发布。欢迎转发,禁止以有方编辑版本转载。
投稿邮箱:media@archiposition.com
上一篇:“记忆术”与“记忆宫殿”展陈空间设计 / URBANUS都市实践
下一篇:水塔里的凡人纪念馆 / Wutopia Lab