
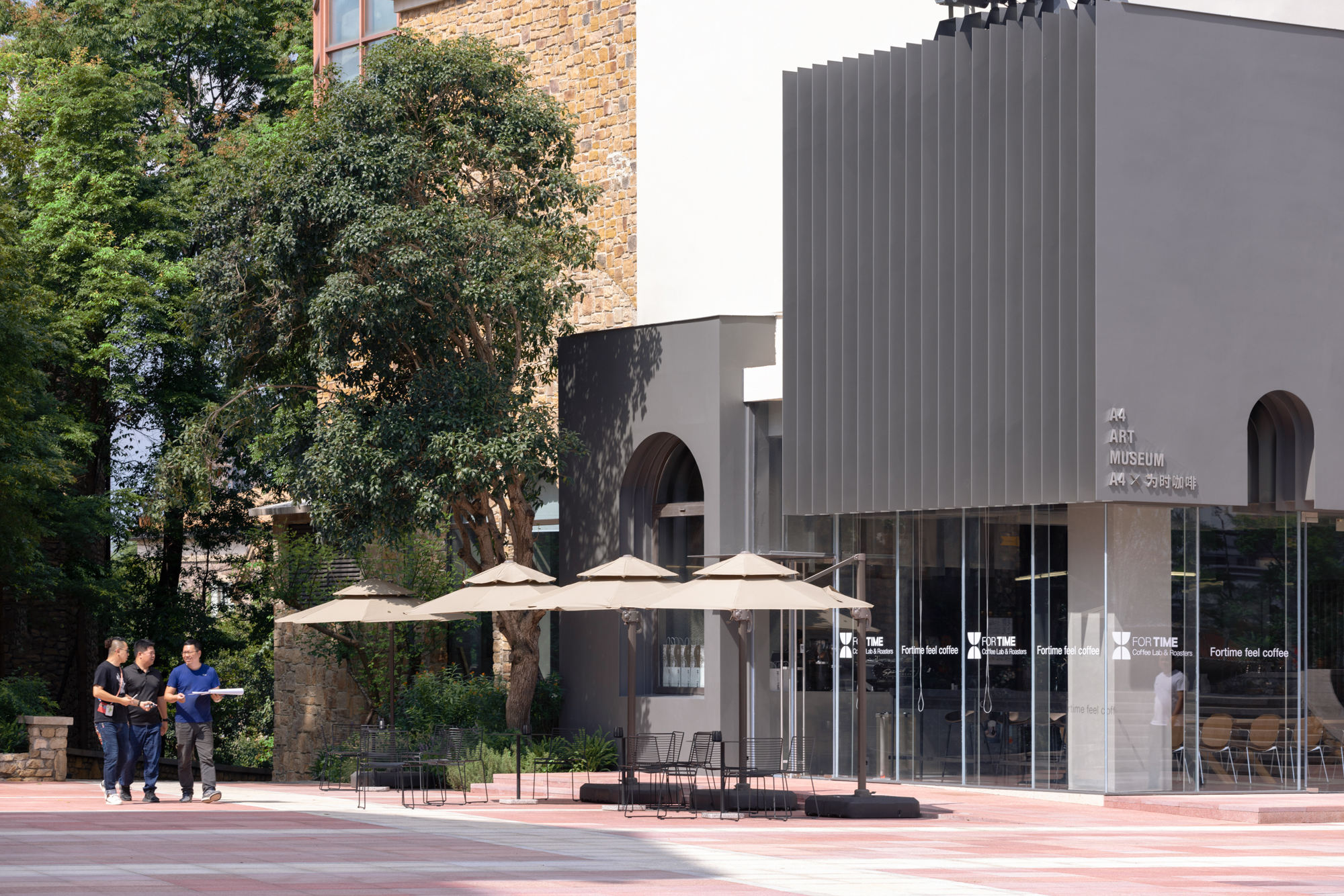
设计单位 天仝建筑
项目地点 四川成都
建设时间 2023年
建筑面积 4600平方米
本文文字由设计单位提供。
麓镇是个小丘,山顶可以俯瞰整个麓山社区。麓山作为2000年建造的城郊邻里社区,有着特别明显的时代建造特色:小镇以意大利最美风景的托斯卡纳为蓝本,非常用心地营造了可以让人轻松游览的小镇感觉。
The town of Luxehills is a small hill, the top of which overlooks the entire Foothills community. As a suburban neighborhood community built in the second millennium, Luxehills has a particularly distinctive building feature of its time: the town is modeled on Tuscany, one of Italy's most scenic landscapes, and great care has been taken to create a small-town feel that can be easily explored.
作为对登顶期许的奖励,山顶的广场有三个重要的建筑:俱乐部、教堂和麓山 A4 美术馆。这里同时也是文化的高地,麓镇更新的重点之一也是对麓山美术馆的改造。
As a reward for the promise of the summit, the square at the top of the hill has three important buildings: the club, the church and A4 Art Museum. This is also a cultural high point, and one of the main focuses of Foxtown's regeneration was the renovation of the A4 Art Museum.
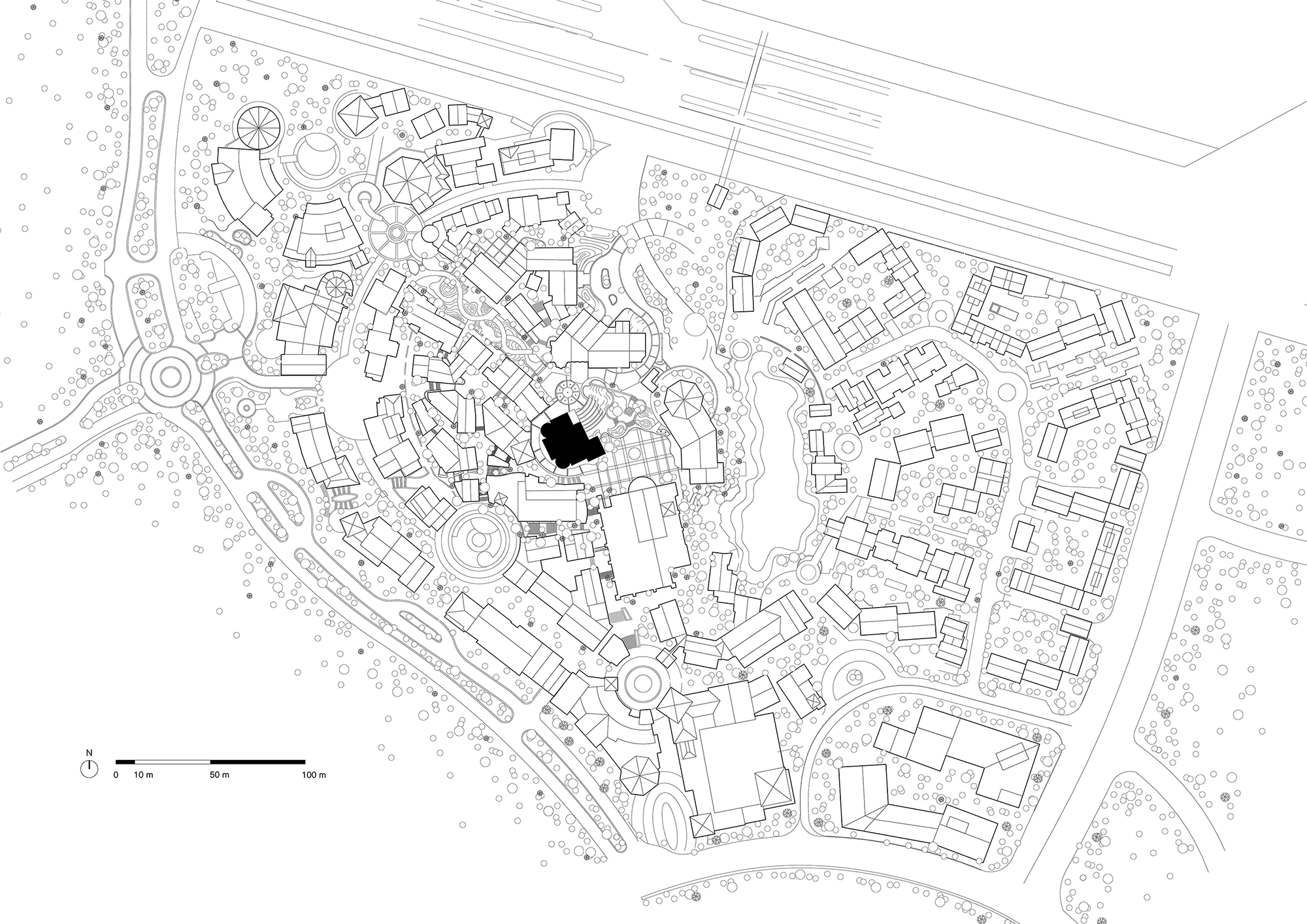


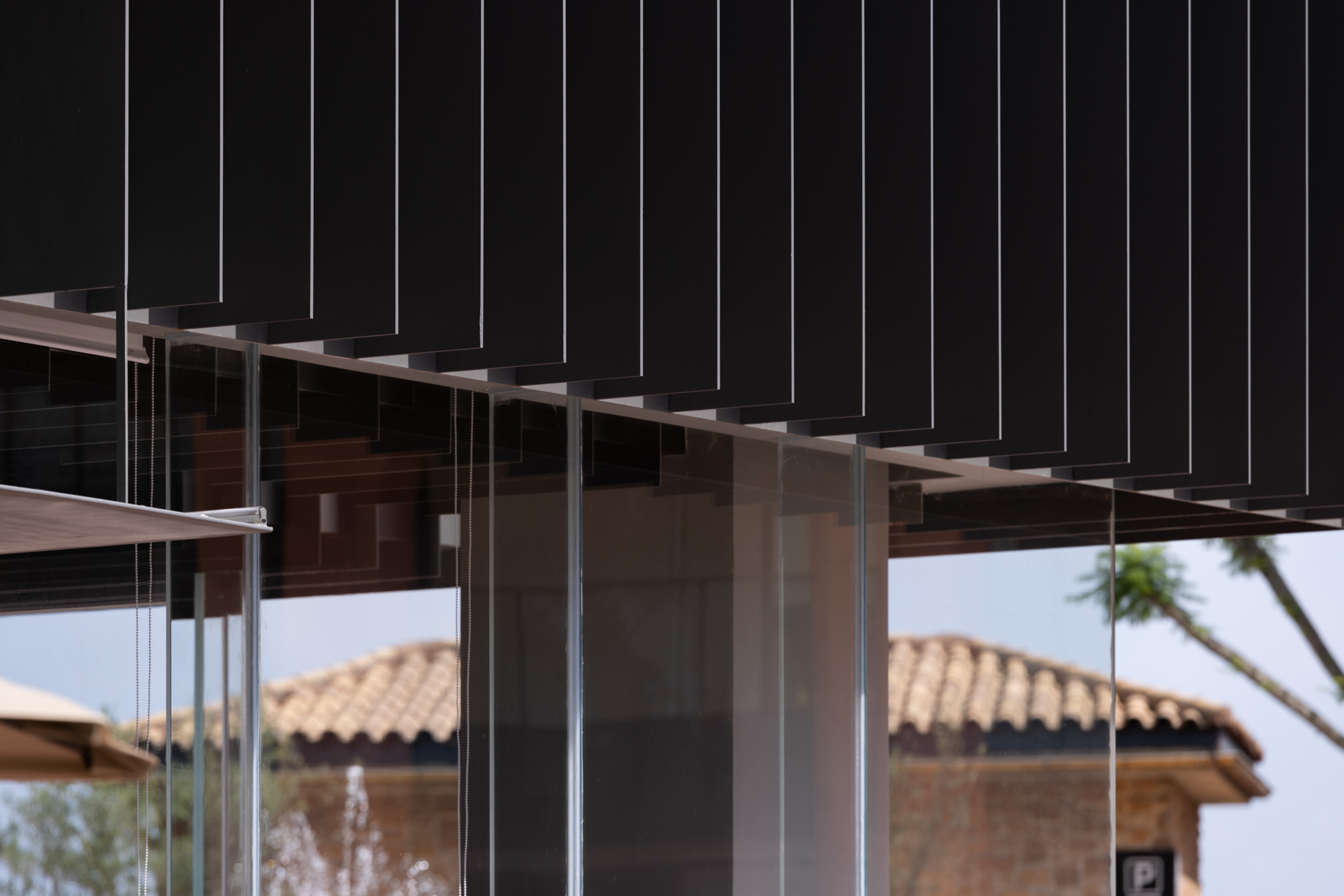
美术馆希望以一种崭新又尊重的打开方式,表达麓山积极而具有生命力的社区文化。美术馆有约5000平方米的展场面积,但是为了贴合小镇的尺度,原有的建筑采用了分层的方式:地上三层,地下两层。改造设计有个简单的地方,只需要延续既有建筑的逻辑即可;也有一个困难的地方,就是需要把握新的要素和功能与老建筑及环境的和谐。
A4 Art Museum hopes to express Foothill's active and vital community culture in a new and respectful way of opening. The Museum has a total exhibition area of 5,000M2, but in order to fit the scale of the town, the original building was divided into floors: three above ground and two underground. The design of the renovation was simple in that it only required the continuation of the logic of the existing building, but difficult in that it required the harmonization of the new elements and functions with the old building and the environment.
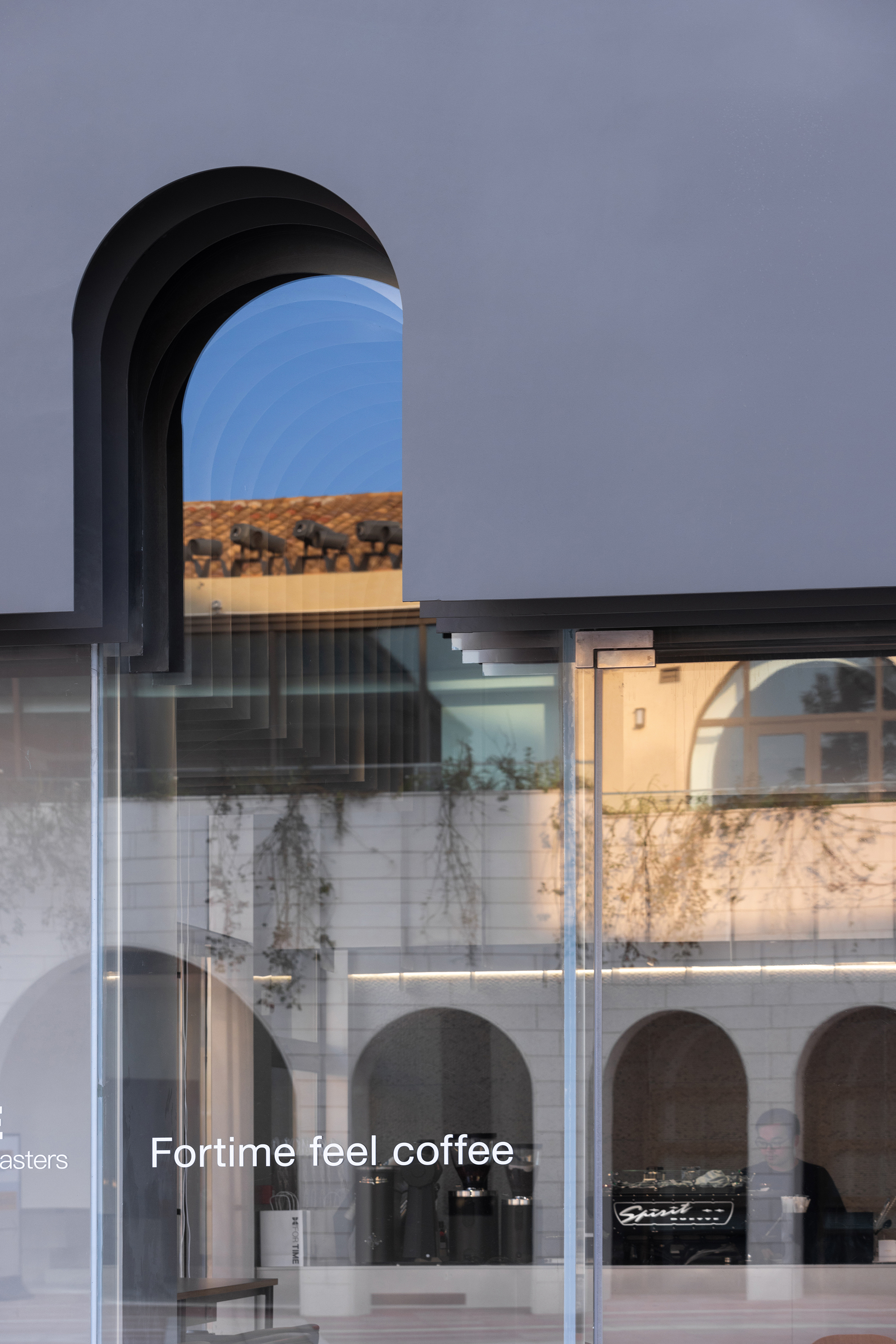
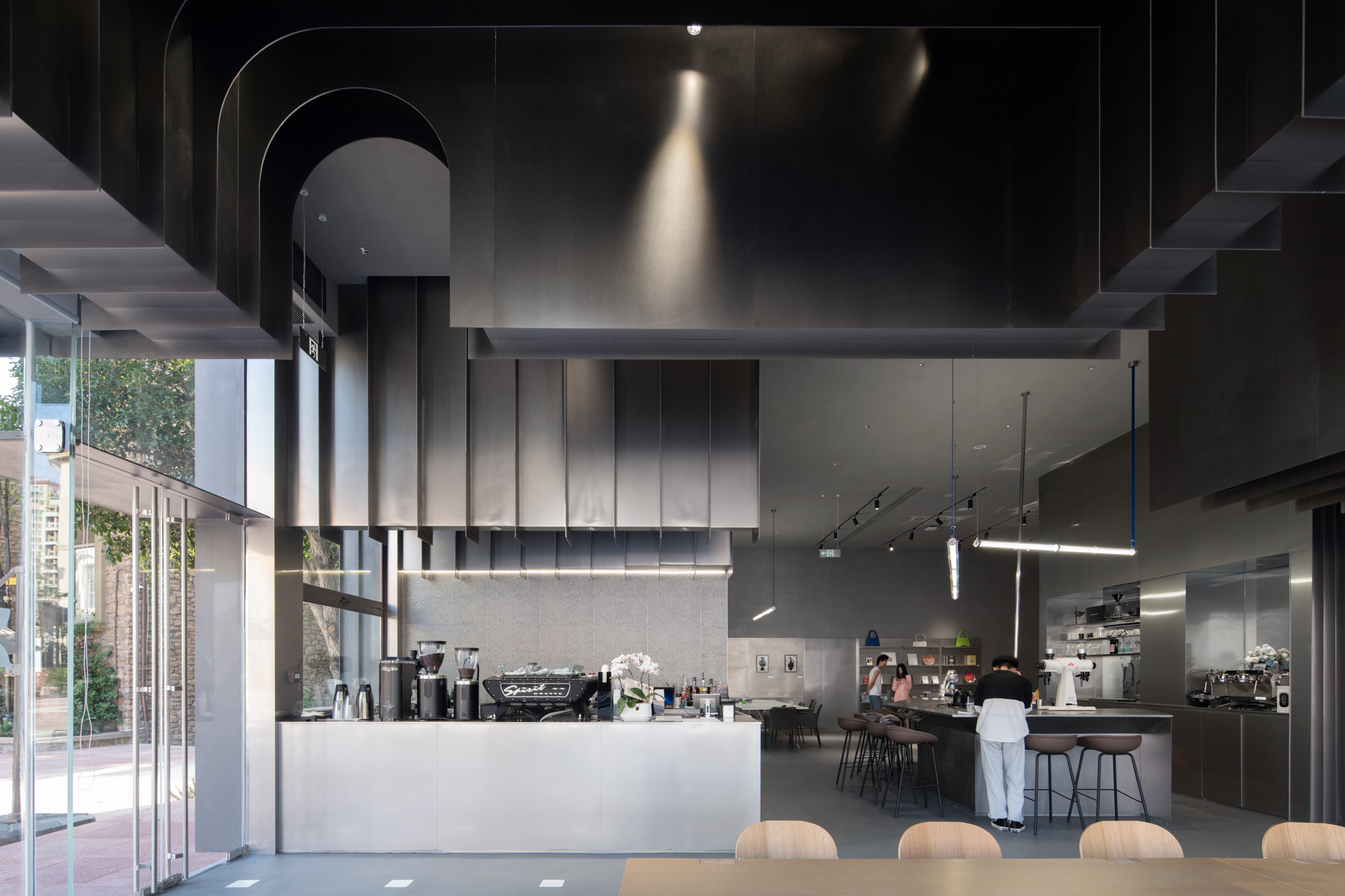
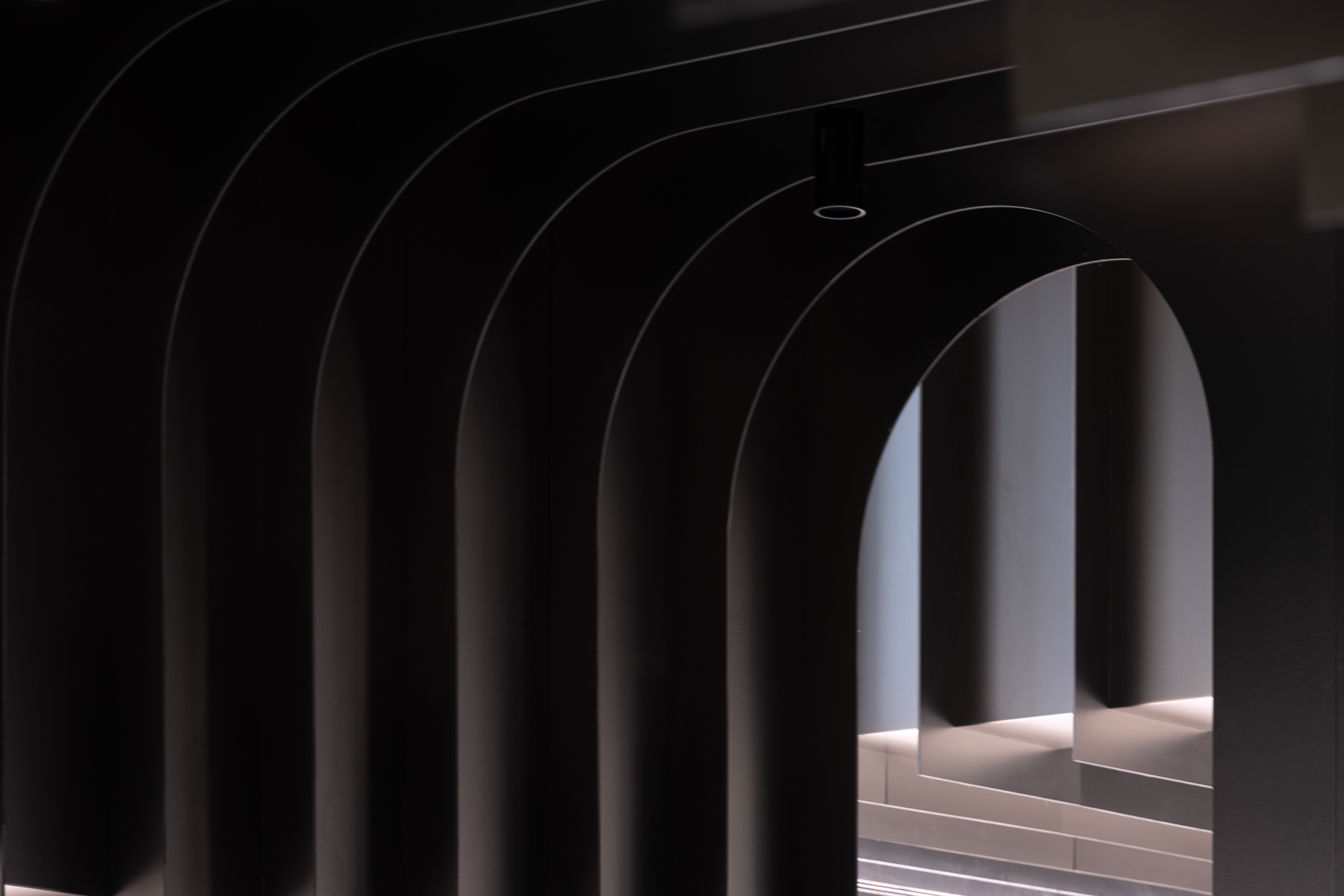
我们希望建筑的焕新是尊重而真实的:真诚地保护和体现现有的建筑,选用适宜的营造方式,反映今日真实的需求。因此我们选择尽量减少对原有建筑立面的改动,在优化展览动线、解决原有建筑太多层而造成的不便的前提下,小心翼翼地增加面积。虽然小,但是所有增加的体量都采用非常现代的营造。
We wanted the renewal of the building to be respectful and authentic: a sincere portrayal and preservation of the existing building, and the selection of appropriate construction methods that reflect the real needs of today. Therefore, we chose to minimize the changes to the original façade, optimize the exhibition circulation, solve the inconvenience caused by too many floors of the original building, and carefully increase the area. Although small, all the added volumes were created in a very modern way.

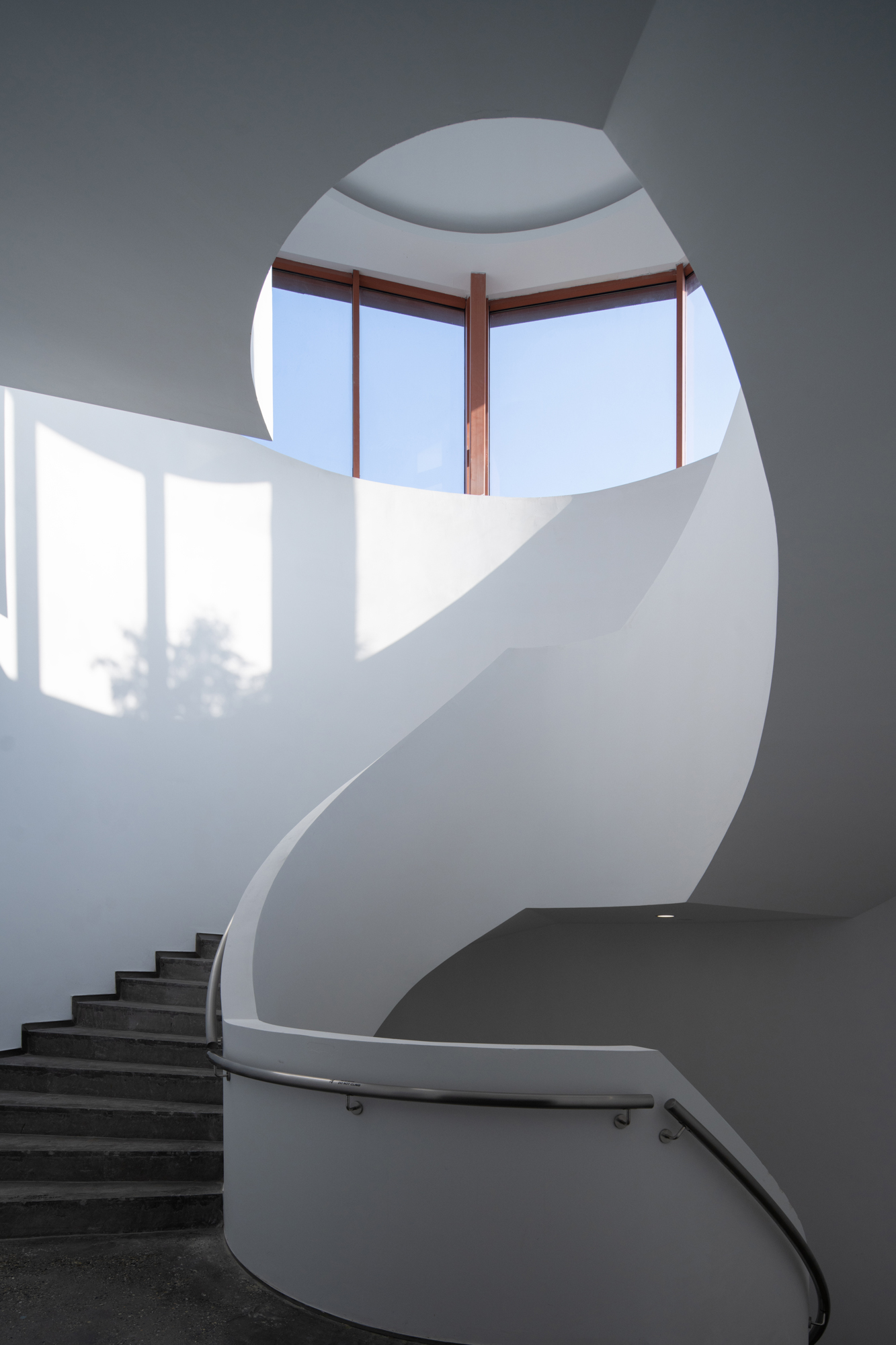
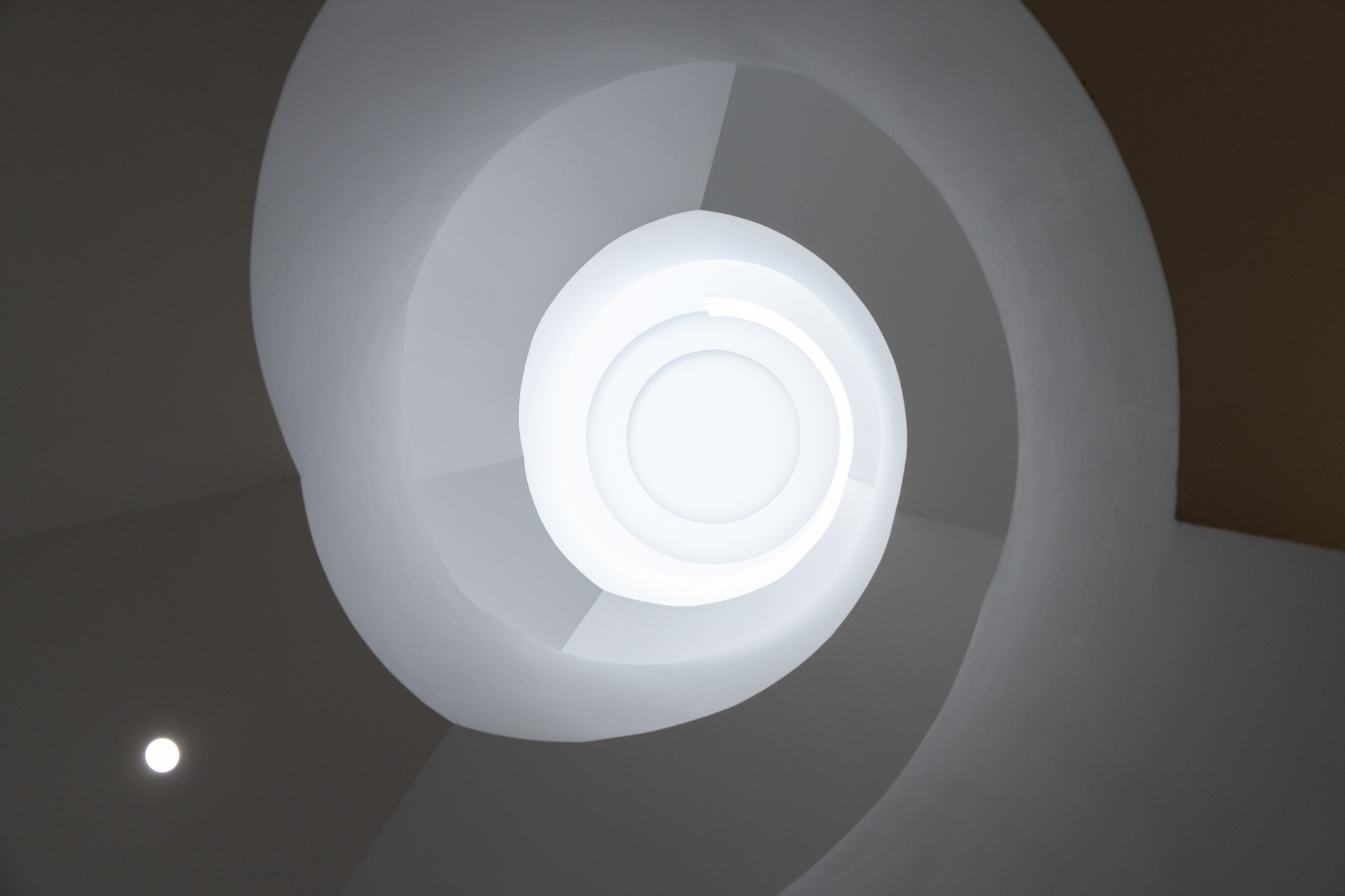

我们采用了钢板来植入这些体量,这个材料可以形成轻薄的构造和非常笔挺的线条感,与现有社区大量石材和粗糙的涂料建筑之间形成强烈的对比。与其刻意寻找某种符号和意向,我们更在意这些小植入体因为年代不同而区别的营造可以被明确地阅读到。这种中性的现代感也被延伸到室内空间:我们希望用最简洁的体量来完善功能,将空间的流动性和实用性还给未来丰富的展览。
We used steel plates to insert these volumes, a material that creates a thin, light structure and a very straight line, a strong contrast to the existing neighborhood with its large amount of stone and roughly painted buildings. Rather than deliberately searching for a certain symbol and intention, we cared more about the fact that the creation of these small implants, differentiated by their age, could be clearly read. This neutral modernity is also carried over into the interior spaces: we wanted to complete the functionality with the simplest volumes, returning the fluidity and utility of the space to the richness of future exhibitions.

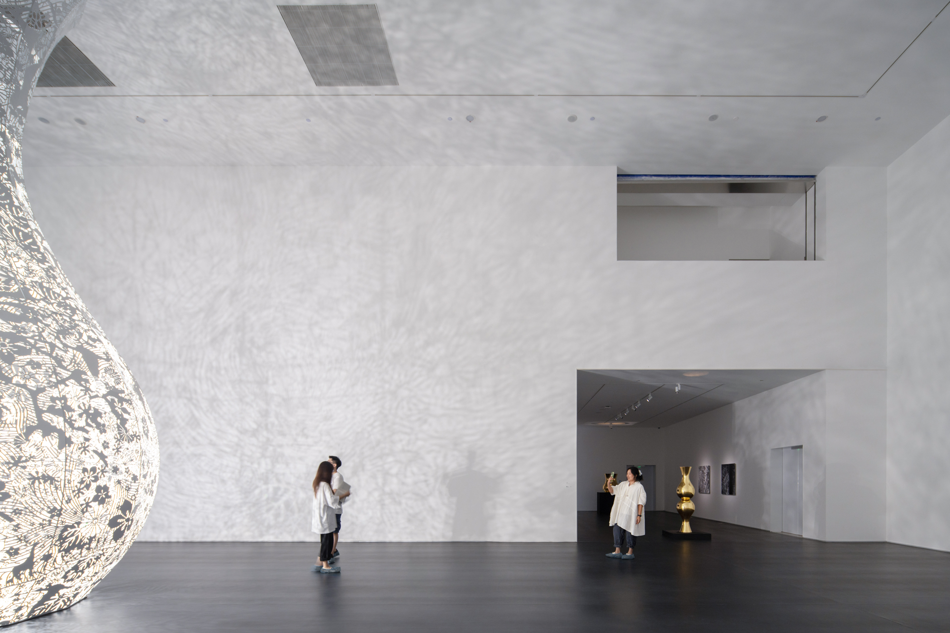
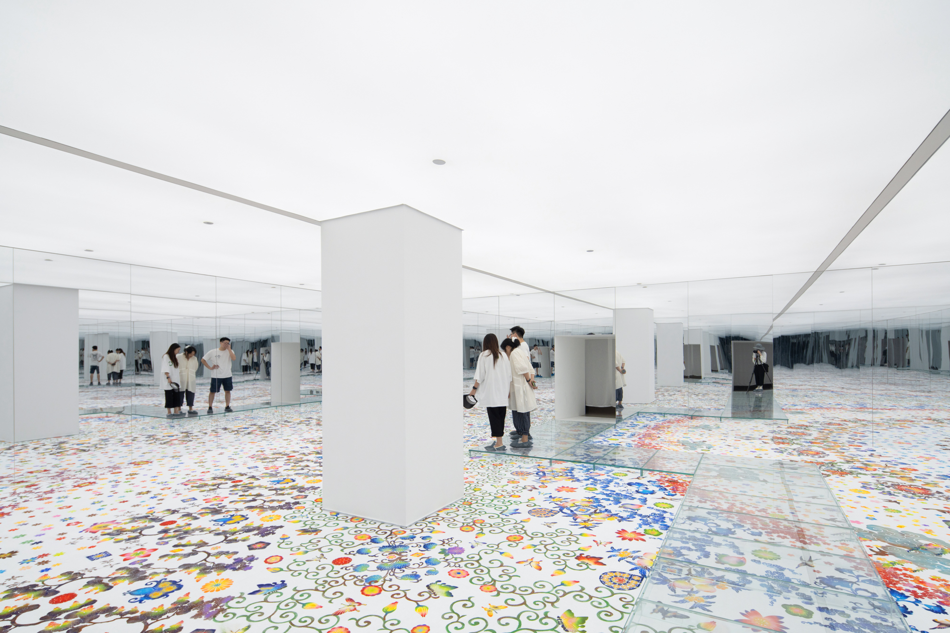
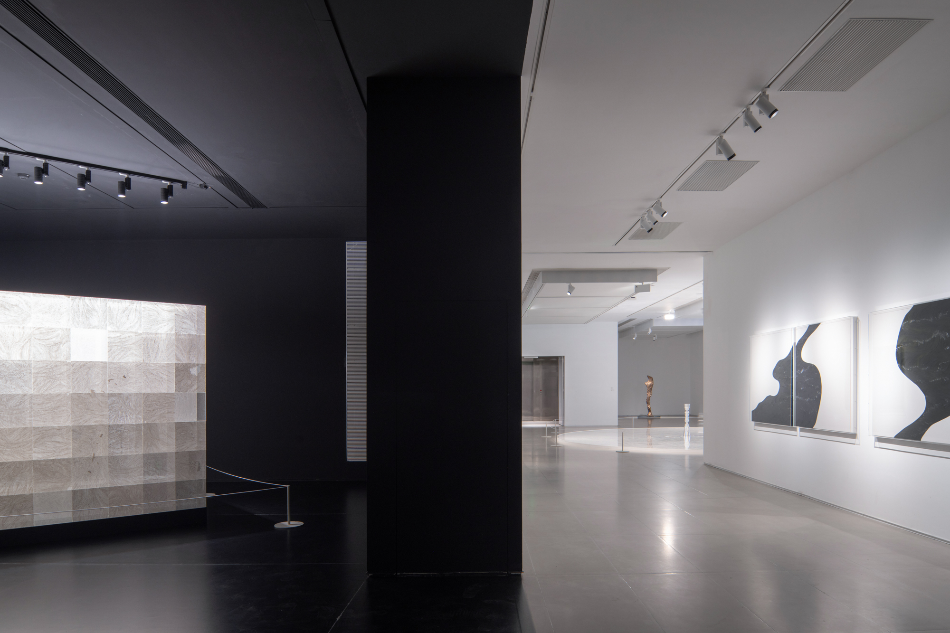
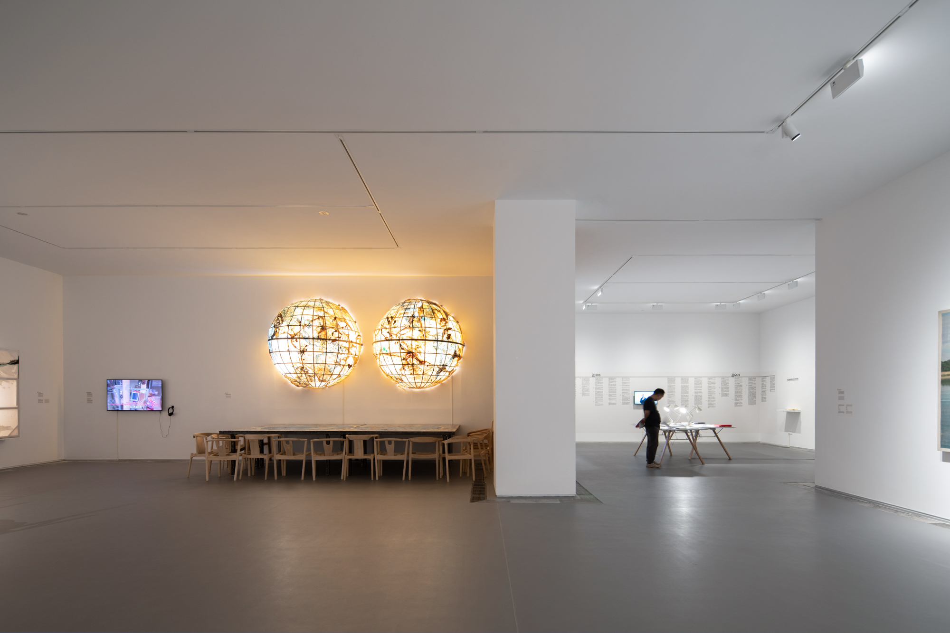
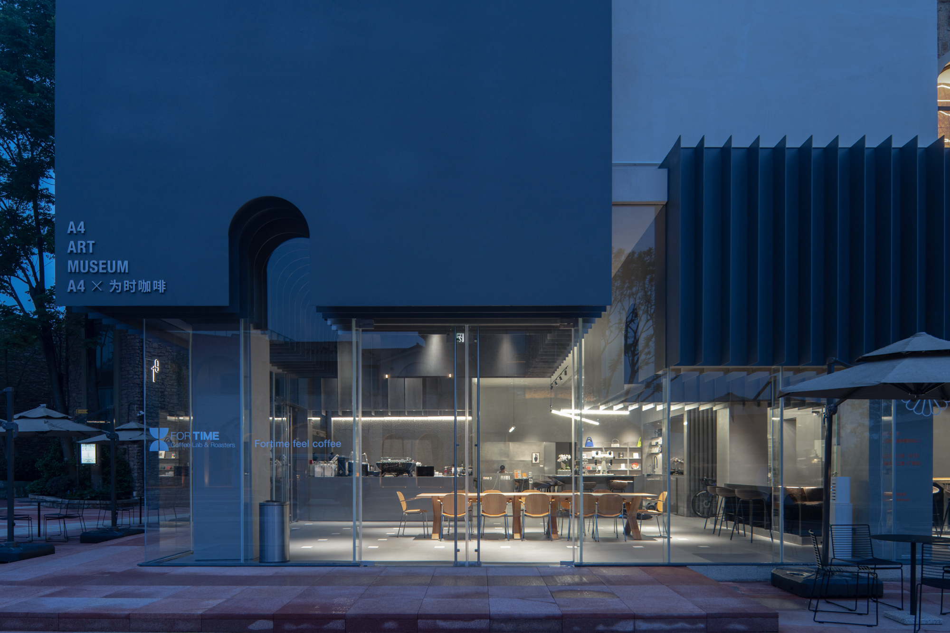
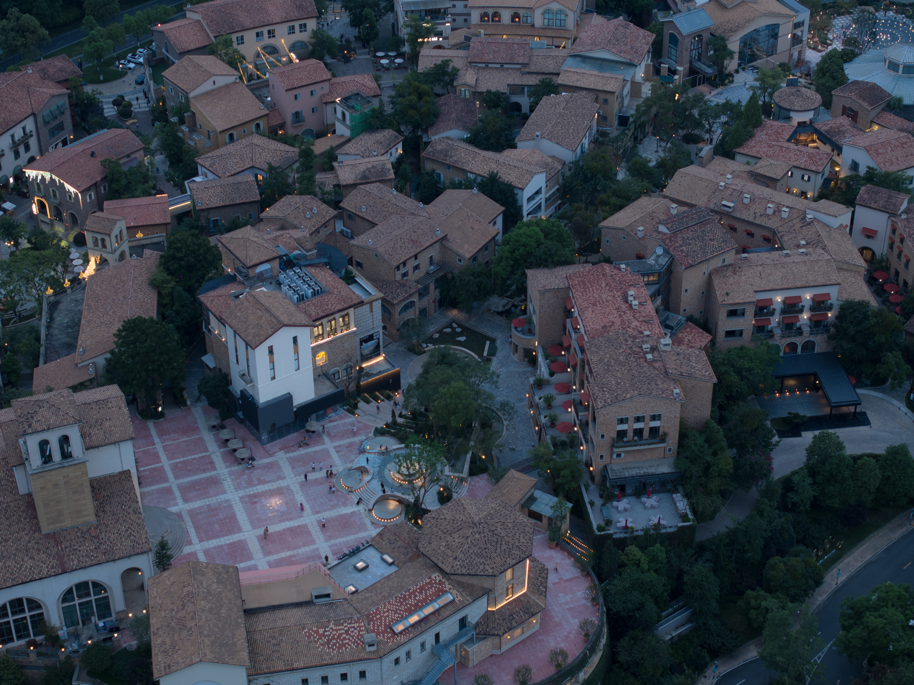
设计图纸 ▽



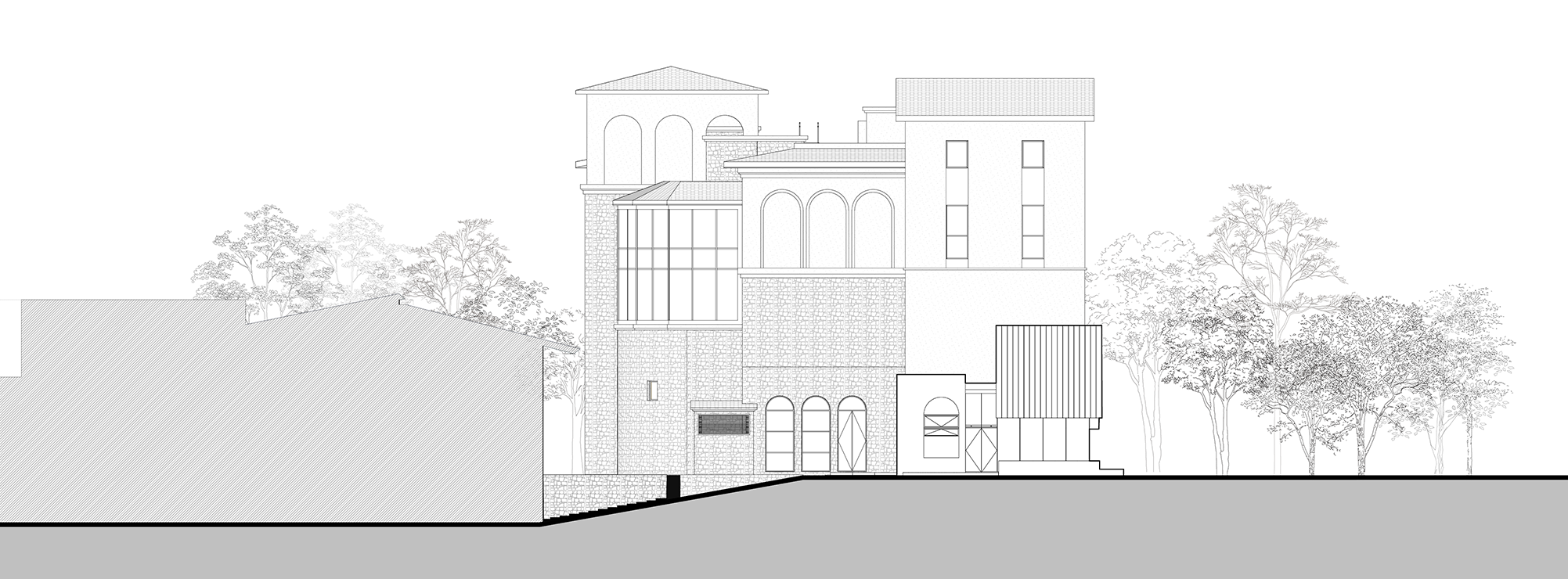
完整项目信息
项目名称:麓山A4美术馆改造
项目类型:建筑/改造
项目地点:四川成都
设计单位:天仝建筑
事务所网站:https://www.tektonn.com
主创建筑师:王翔、田文沐
设计团队:何宗罡、倪燕、曾燕涵、朱文滔、杨学波
业主:成都万华房地产开发有限公司
设计时间:2023年
建设时间:2023年
用地面积:5000平方米
建筑面积:4600平方米
室内、照明设计:天仝建筑
施工:深圳深港建筑装饰工程有限公司成都分公司
材料:钢板、氟碳漆、玻璃
摄影:存在建筑-建筑摄影
版权声明:本文由天仝建筑授权发布。欢迎转发,禁止以有方编辑版本转载。
投稿邮箱:media@archiposition.com
上一篇:gmp新作:广州珠江·星火1926购物中心
下一篇:大家的庭院:西安城市运动公园公共服务设施改造更新 / 垣建筑设计工作室