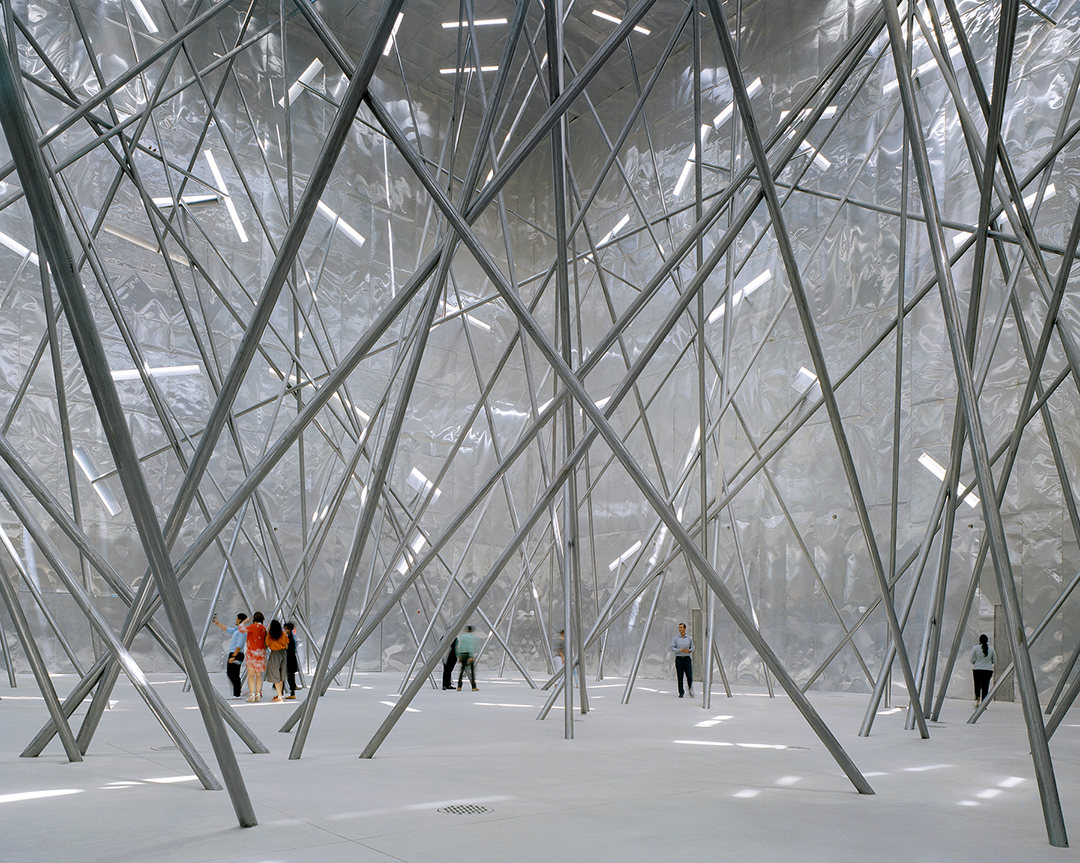
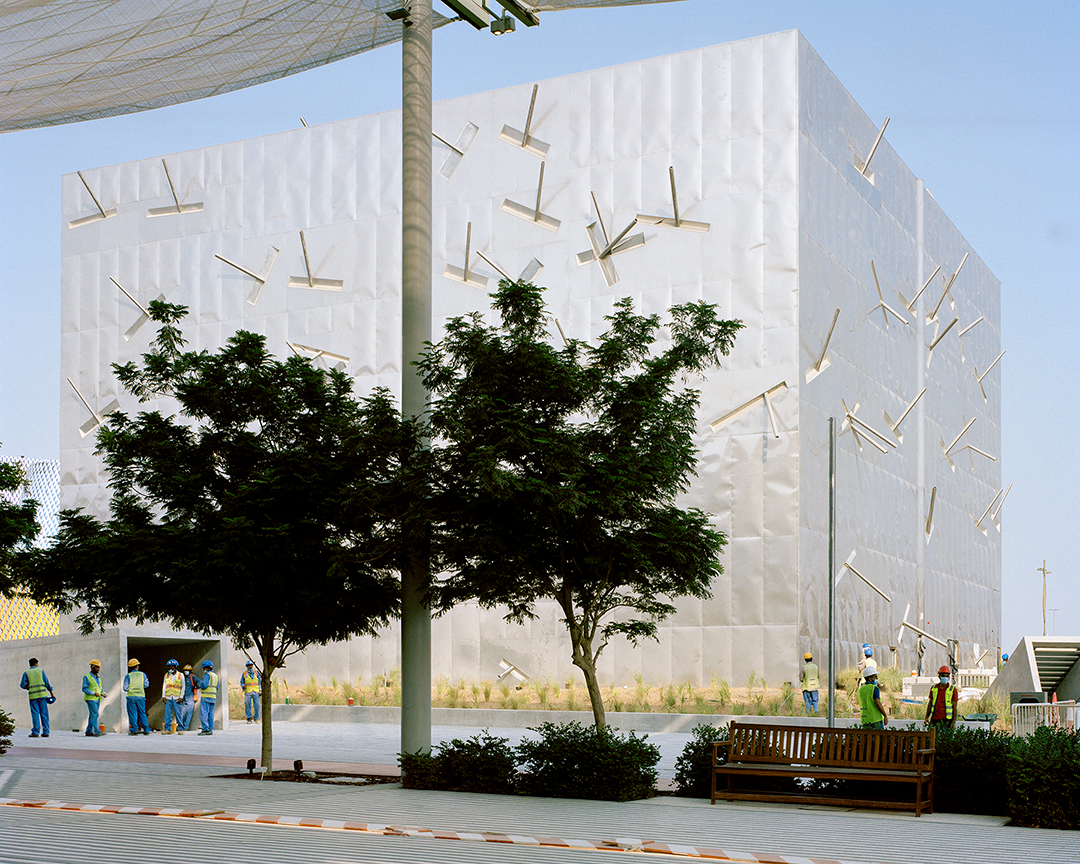
设计单位 Christian Kerez Zürich AG
项目地点 阿联酋迪拜
建成时间 2021年
建筑面积 2000平方米
本文英文原文由设计单位提供。
如今,创新未必出现在研究或会议场所,而常见于人们碰面交谈的非正式场所。
Innovations happen nowadays not so much in spaces for research or for meetings but rather where people meet in informal ways.
如今,研究设施中更重要的部分仿佛更在于其休闲空间,而非科研实验室。
Important parts of research facilities nowadays look rather like leisure grounds than scientific laboratories.
▲ 视频-大厅空间 ©Maxime Delvaux
巴林王国呼应2020年迪拜世博会“连接思想,创造未来”的主题,提供了一个向所有人开放的大空间,这个公共空间邀请来自世界各地的游客在此相会,以各种方式放松地交流。展览、艺术装置、表演、商店和餐厅,这些通常分开设置的功能,在这里却在一个空间中汇聚、交织。人们可以凭自己的独特喜好,在空间中以不同的方式和路径移动。
The kingdom of Bahrain contributes to the program of the world Expo 2020 Dubai 'Connecting Minds, Creating the Future' by offering a large space open for all, a public space that invites visitors from all over the world in various ways into informal meetings. Exhibitions, art installations, performances, a shop and a restaurant, which are usually separated, are gathered and interwoven in one single space. People move around the space in different individual ways following their own special interests.
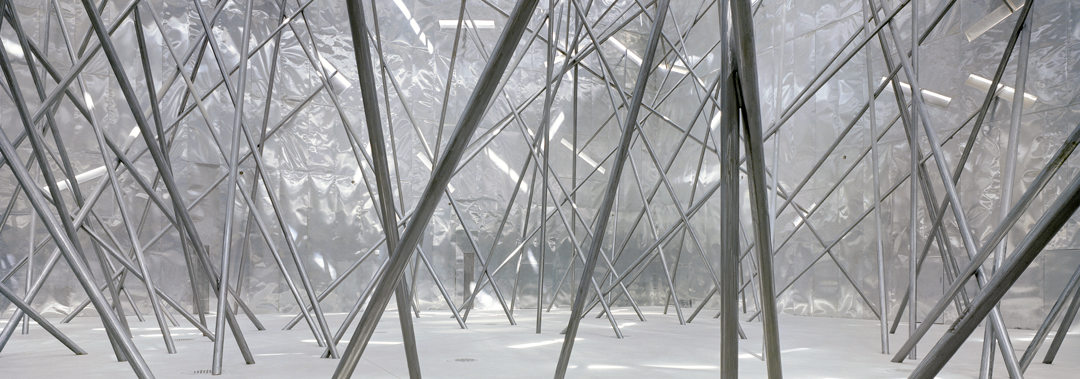
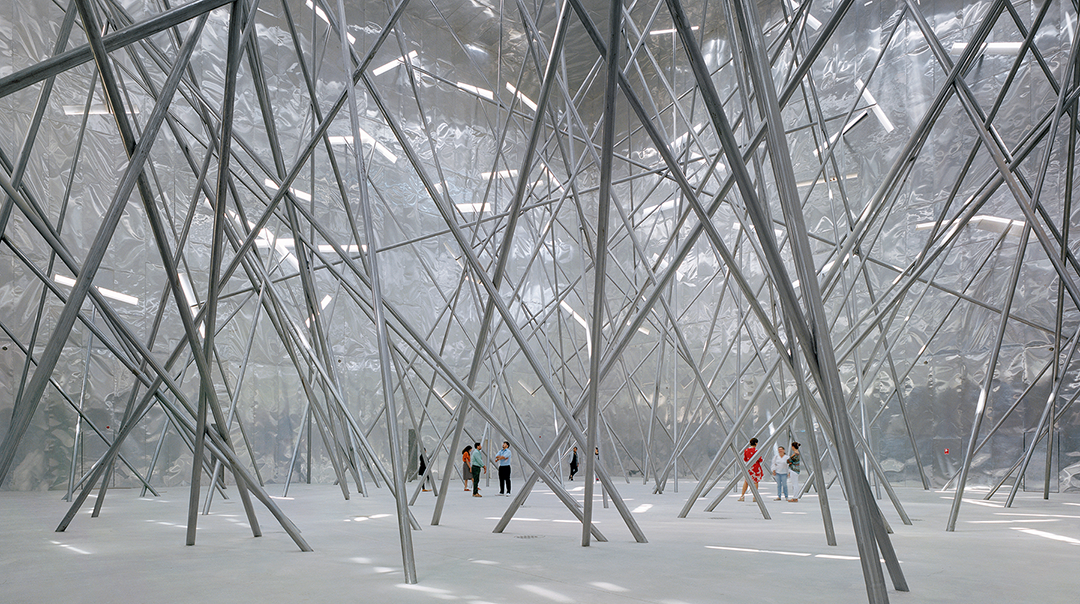
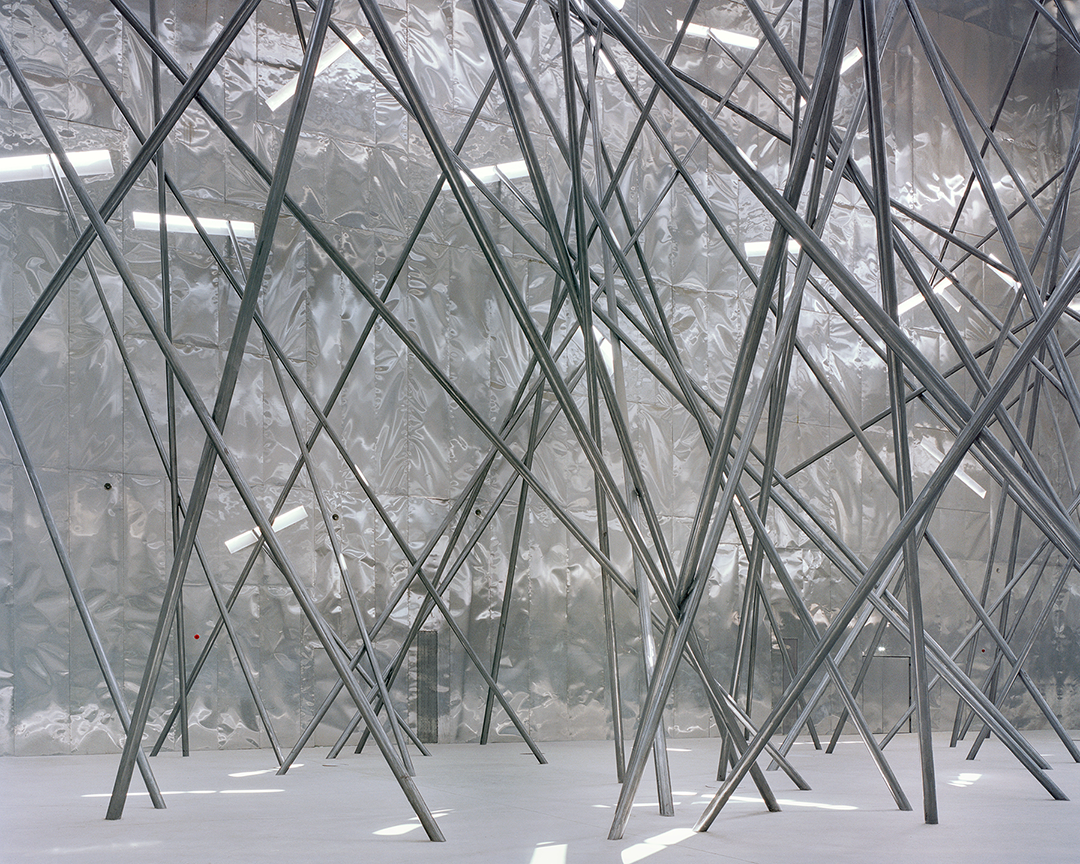
这个方形的公共空间长宽为30×30米,高23米。通常在大多数建筑中,柱和梁是沿着边界水平和垂直地连接建筑空间,但在这里,柱子的方向难以捉摸,往各个方向延伸着。它们穿透墙壁和天花板,从立面突出来。而窗户的位置以及在薄外壳上的角度单纯由柱子的几何排列决定。
This public square measures 30 by 30 meters with a height of 23 meters. In most buildings, columns and beams usually articulate architectural space horizontally and vertically closely following the boundaries, but here the columns are spread out unfathomably in all directions. They penetrate walls and ceiling and protrude from the facade. The placements of the windows and their angle within the thin envelope are a pure consequence of the geometrical arrangement of the columns.


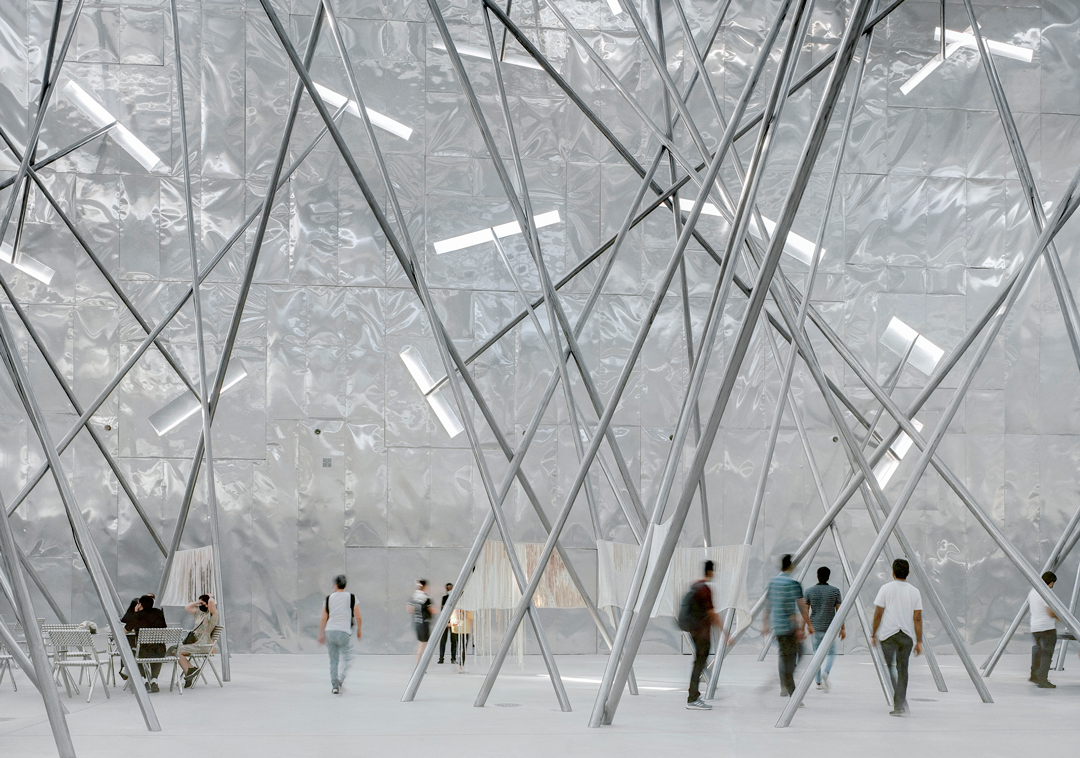
来自四个立面以及屋顶的光线,通过柱子与外壳相交形成的这些窗户进入建筑,并且在一天中不断变化,出人意料、变幻莫测。这些从外部进入的强光在经外壳过滤之后,变得柔和而令人愉悦。众多倾斜的柱子在空间中反复相遇,共同形成了一个由直径仅11厘米的钢型材组成的,密集而坚硬的结构。考虑到建筑的实际尺度,墙壁同样称得上相当薄,其框架由厚度仅14厘米的型材制成。
These intersections provide light coming from all sides as well as the roof and changing constantly throughout the day in unexpected and irregular ways, filtering the intense light from the outside, and making it soft and enjoyable. The slanted columns meet repeatedly in the space creating a dense and stiff structure built with steel profiles with a diameter of 11 cm only. The walls are equally thin in relation to their actual dimensions built with frames made of 14 cm thin profiles.

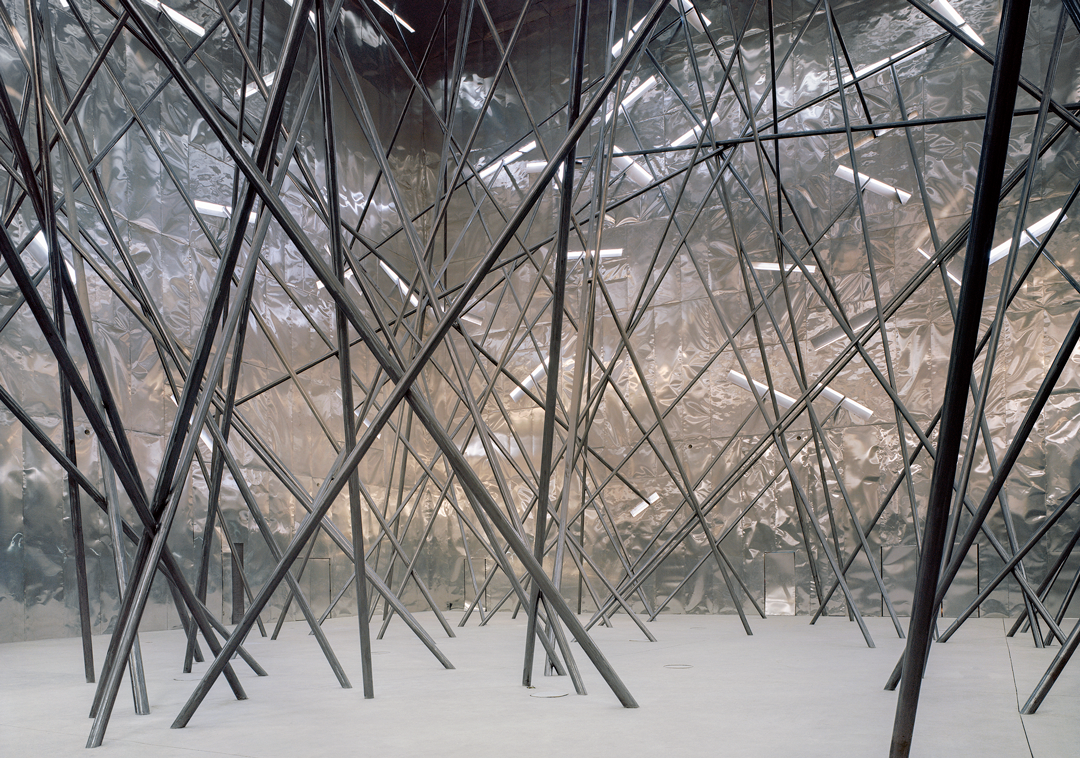
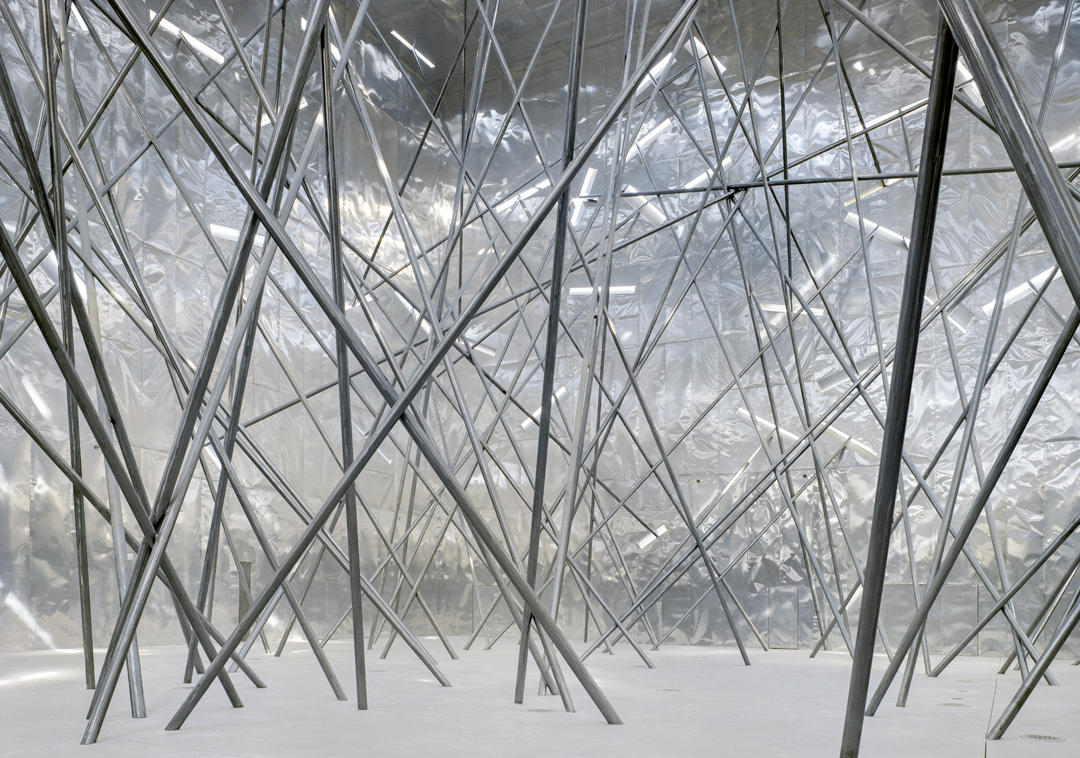
虽然整体上看起来,细长的柱子在空间中非常密集,但令人惊讶的是,当人们在建筑空间中穿行时,柱子们又显得如此轻盈和稀疏。乍一看,支撑结构似乎均匀分布在整个空间中,但行走着的人会感到视野在空间中反复展开。而且,柱子密集的区域与完全没有支撑的空旷区域交替存在着。
While the slender columns seem extremely dense in overview, it is surprising how light and sparingly placed they appear, while walking through the built space. At first glance, the supporting structure looks as if it were evenly distributed throughout but vistas open up repeatedly across the entire expanse of the space. In addition, areas of densely spaced columns alternate with open areas that are completely free of supports.
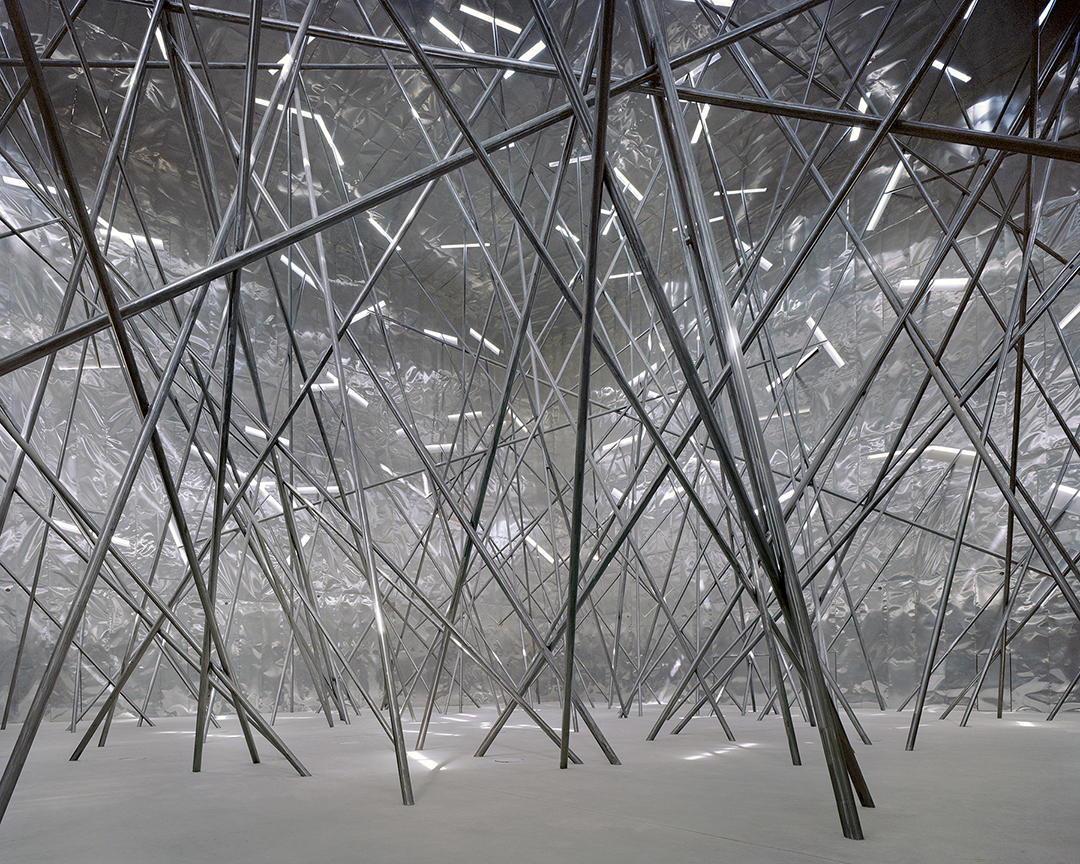
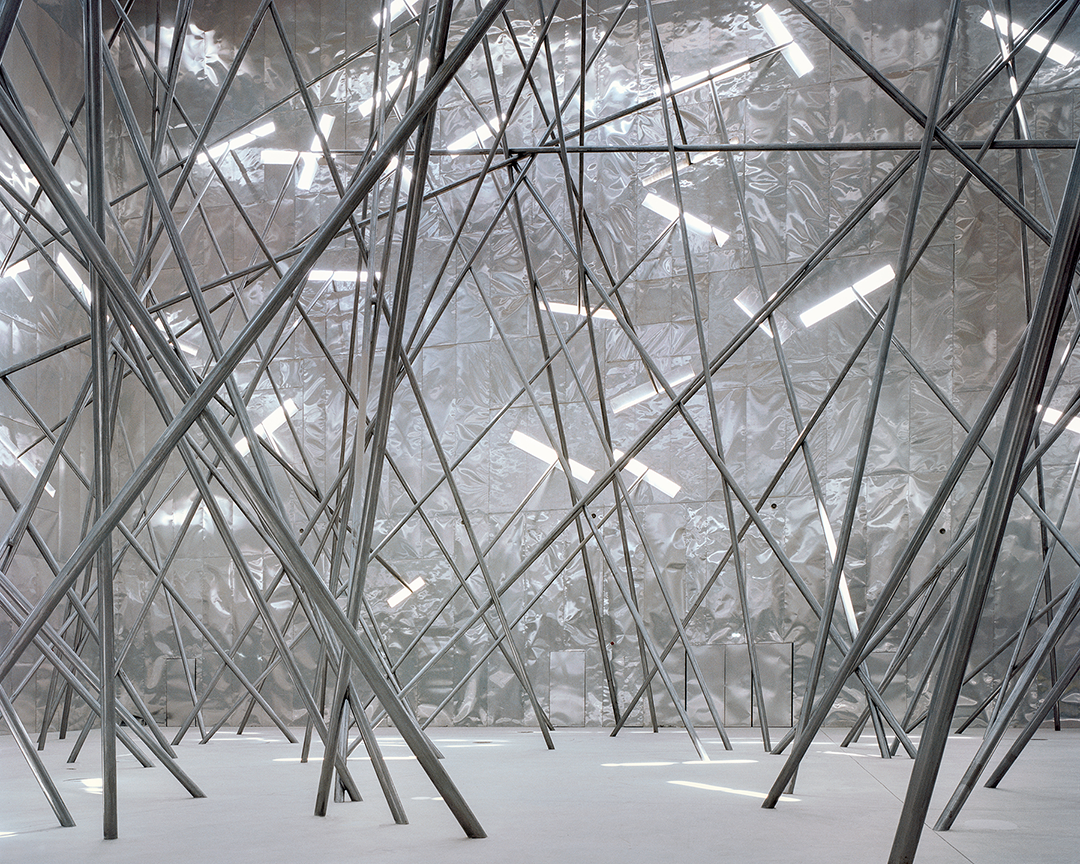
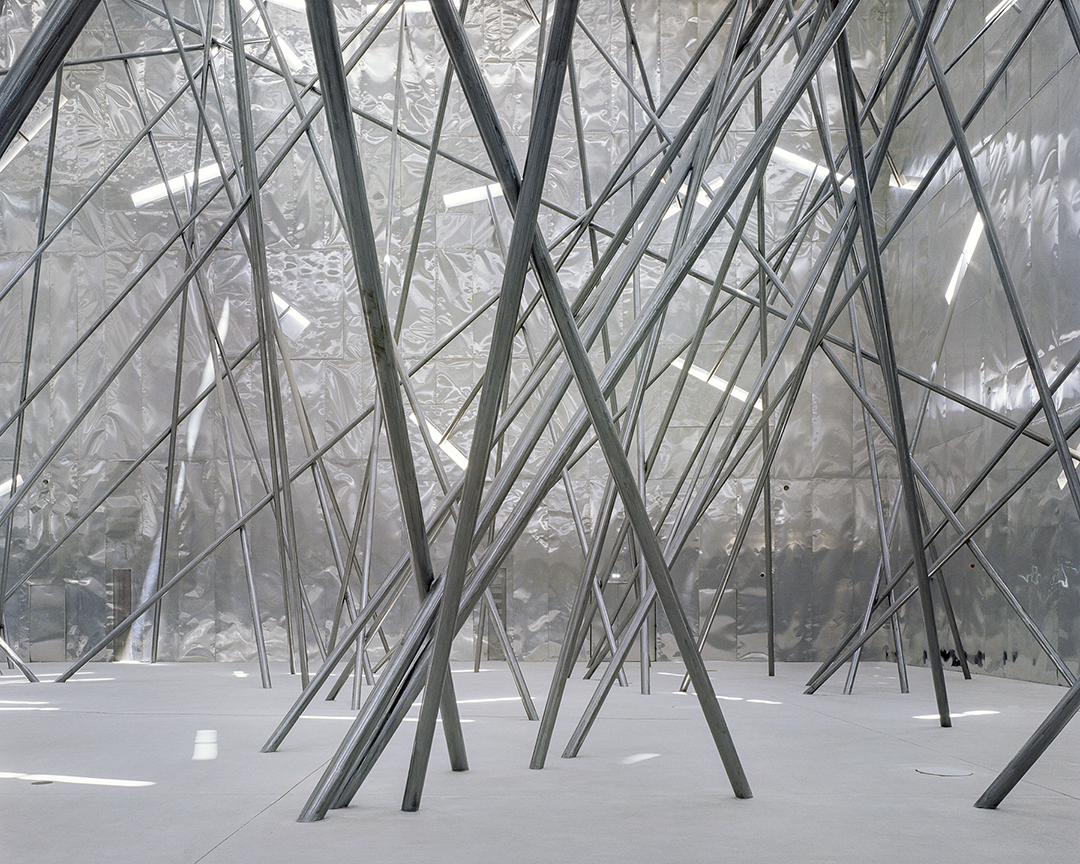
除了在大厅中反复感受到的开阔视野,空间中还存在着无限多种景象——随着柱子引导,人们的眼睛能感知到所处空间的高矮、宽窄变化,还能使视线抵达大厅四周的墙壁,进而透过光缝延伸向更远处。墙壁围合着四周,其框架外覆盖着薄而软的面板,以多重反射将边界消解。建筑外立面的覆层面板也轻微弯曲,通过表面反射使得覆层下面纤薄的框架网格清晰可辨。
The many open vistas throughout the hall are complemented by an infinite variety of additional views as the eye is repeatedly drawn up along the supports into the height and expanse of the room, to the walls of the hall and beyond via the light slits. The frames of the enclosing walls are clad in thin, malleable panels, dissolving the boundaries into multiple reflections. The panels of the exterior cladding also reproduce the thin frame grid underneath through the reflections of the slightly cambered surfaces.
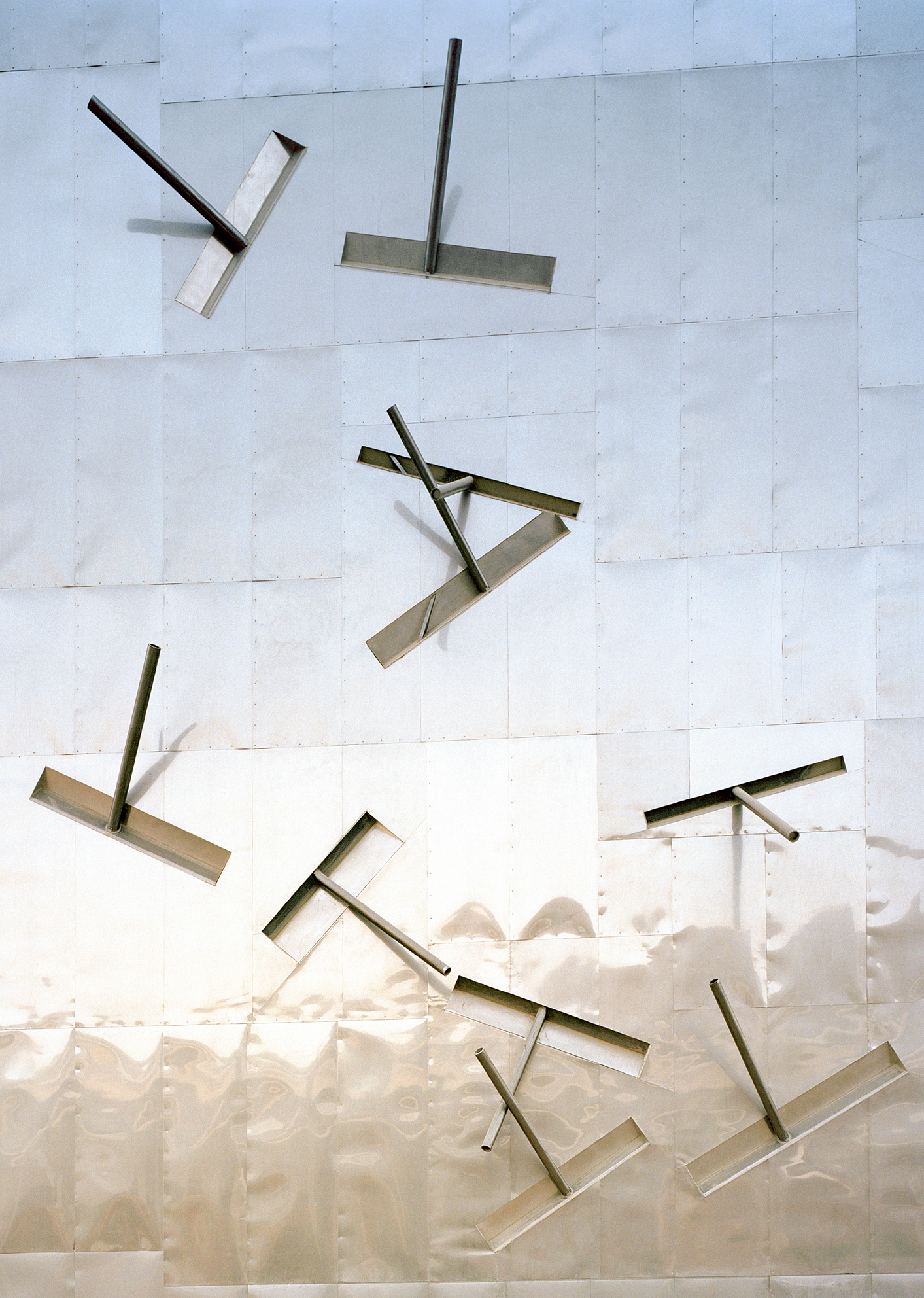
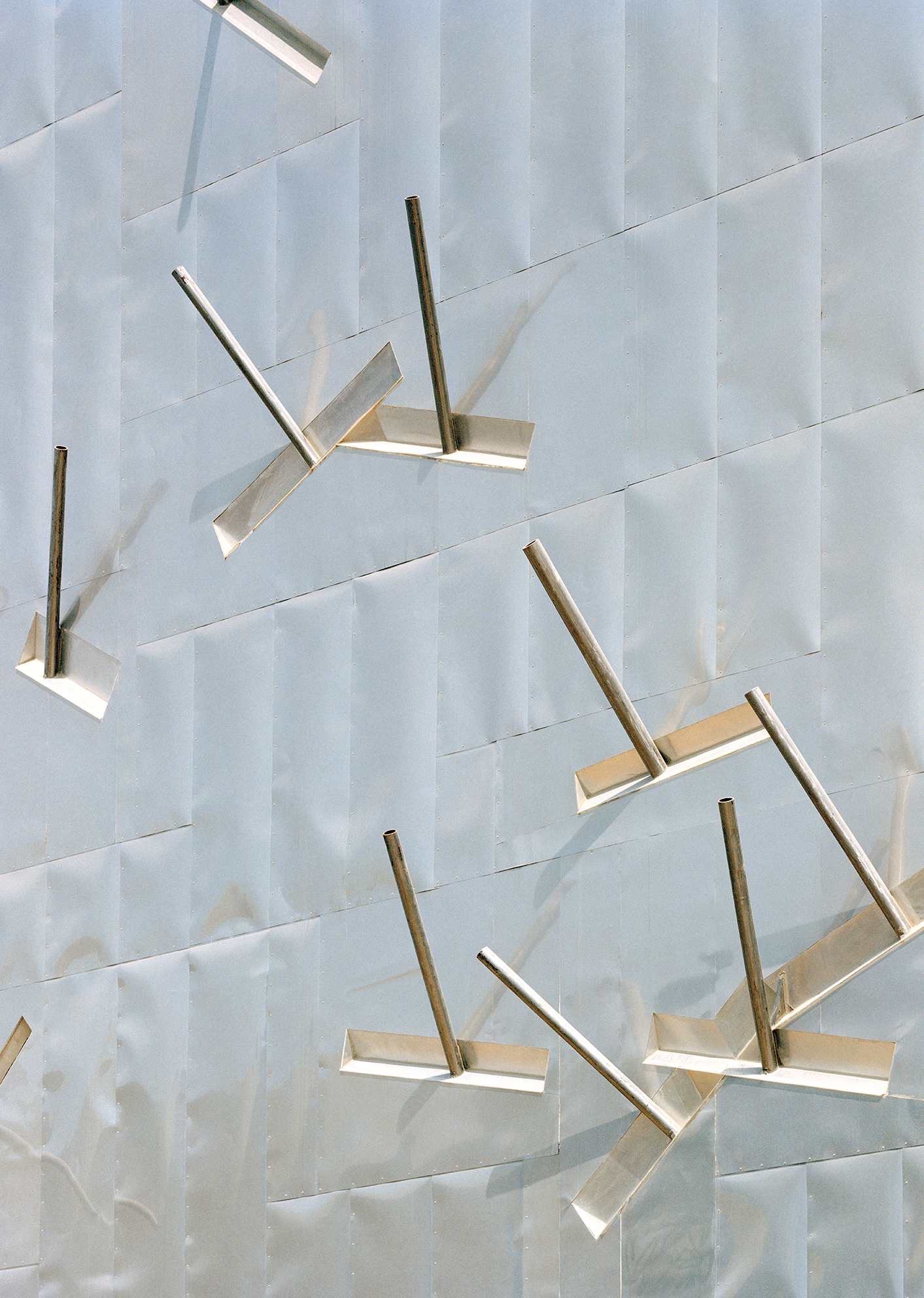
一个50米长的斜坡,将展馆内的游客与外部丰富多彩的周遭环境隔离开来。入口坡道首先绕到建筑的侧面,再转向主空间。在后部,一个宽阔的顶棚引导人们经过楼梯通往“客厅”。“客厅”形成了一个从外面也能看到的空间形象;而周围的其他房间都隐藏起来了。
A 50m-long ramp shields visitors from the colourful and heterogeneous surroundings outside the pavilion. The access ramp leads past the side of the building and only later turns towards the main space. At the rear, a wide canopy leads via a staircase to the majlis.. The majlis' forms a spatial figure that is also visible from the outside; while all the other rooms around the hall remain hidden.
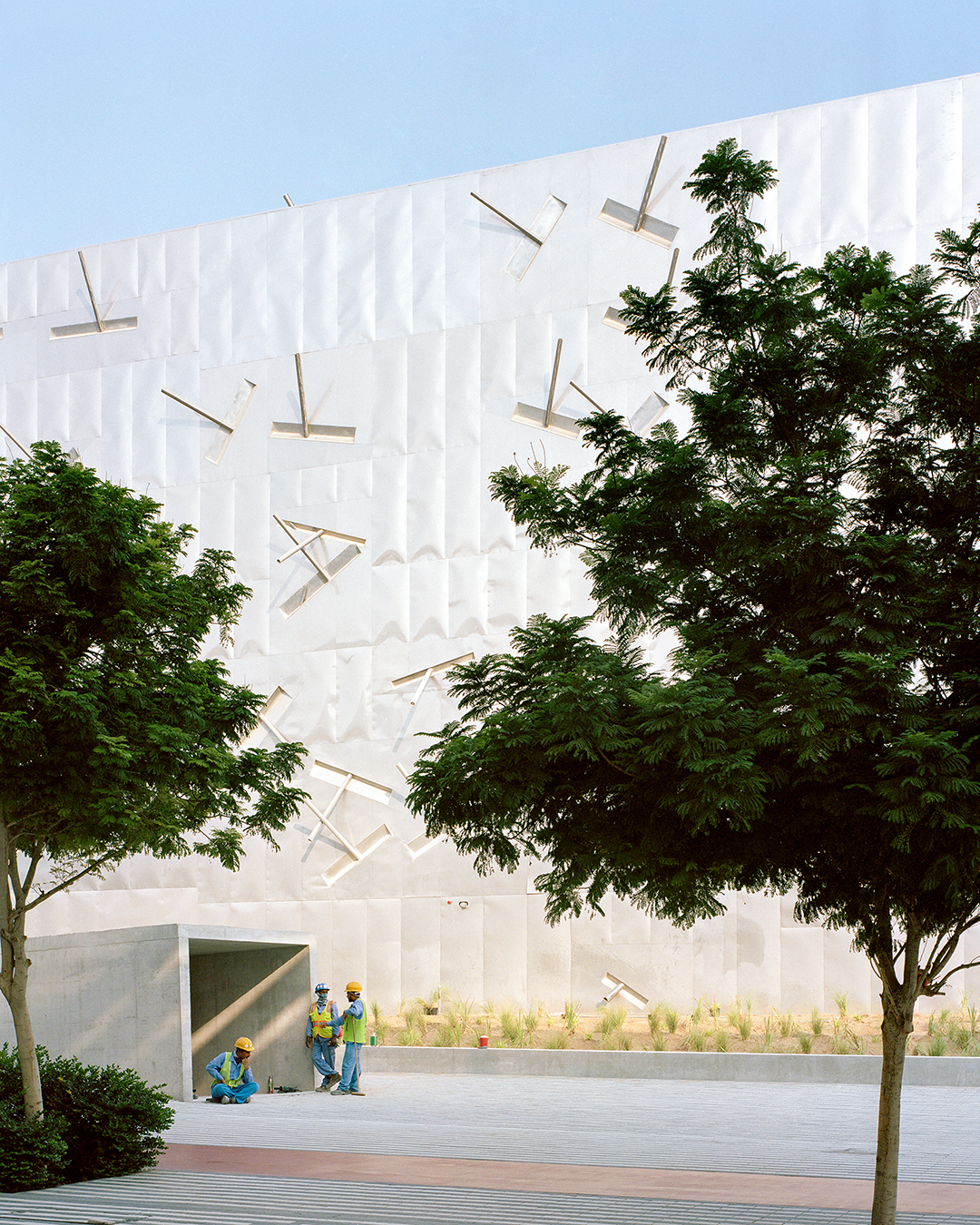
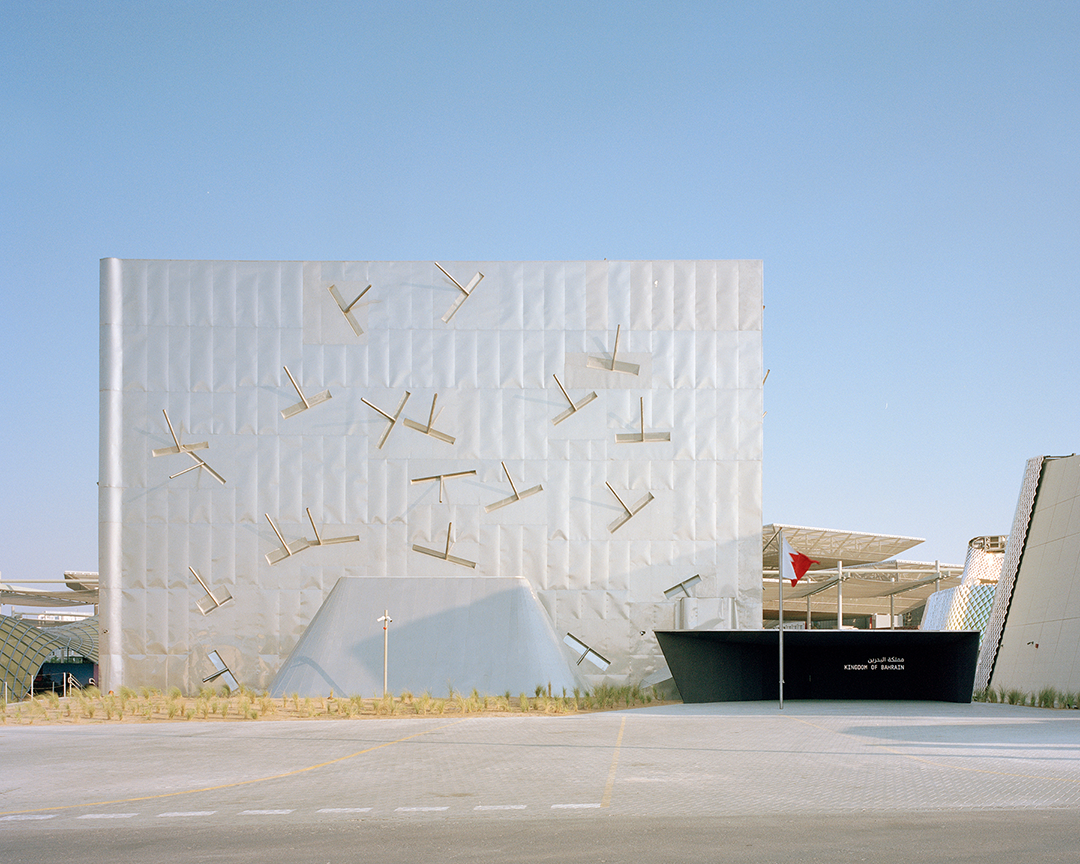
在大多数建筑中,支撑结构的用途只是使建筑立起来,但在这座建筑中,它成为定义空间的、建筑学意义上的事件,以及不能轻易破译的空间体验。空间之妙不可解读、不可言说。这种与众不同的、未来主义的空间效果,让人们联想到巴林王国,联想到穆哈拉格城中老房子的布局,联想到其内向的生活空间,以及巴林各处密集、不规则的传统装饰,以及联想到最新的技术,如迈凯伦一级方程式赛车所采用的技术。
In most buildings the support structure is only serving its purpose to make the building stand up, but in this building it becomes a space-defining, architectural event and a spatial experience that cannot be readily deciphered. It is not illustrative. This unusual and futuristic spatial effect allows open fields of association to the Kingdom of Bahrain, for example to the floor plan typologies of old houses in Muharraq, to their introverted living spaces, to the dense, irregular, traditional ornaments in Bahrain, as well as to the latest technologies such as those used by the Mac Laren Formula 1.
对于当今每个临时展览而言,可持续性都是主要的挑战,因此对于巴林王国馆,其墙壁和天花板使用的预制面板、承重结构、包括照明和空调在内的整套技术设备,以及室内设计元素,都将在世博会结束后拆除,并在麦纳麦重新组装,为巴林的商业中心提供一个新的公共空间。这个具有126根柱子的大厅,以各种方式与巴林相联结,并在这个它所诞生于的国家成为永久的空间体验。
As sustainability is a main challenge for every temporary exhibition today, the Pavilion of the Kingdom of Bahrain – the prefabricated panels of the walls and the ceiling, the load-bearing structure, whole technical equipment including lightening and air conditioning and the interior design – will be dismantled after the Expo and reassembled in Manama, offering a new public space in the business centre of Bahrain. The 126 Columns Hall connected in so many ways to Bahrain will become a permanent spatial experience in the place of its origins.
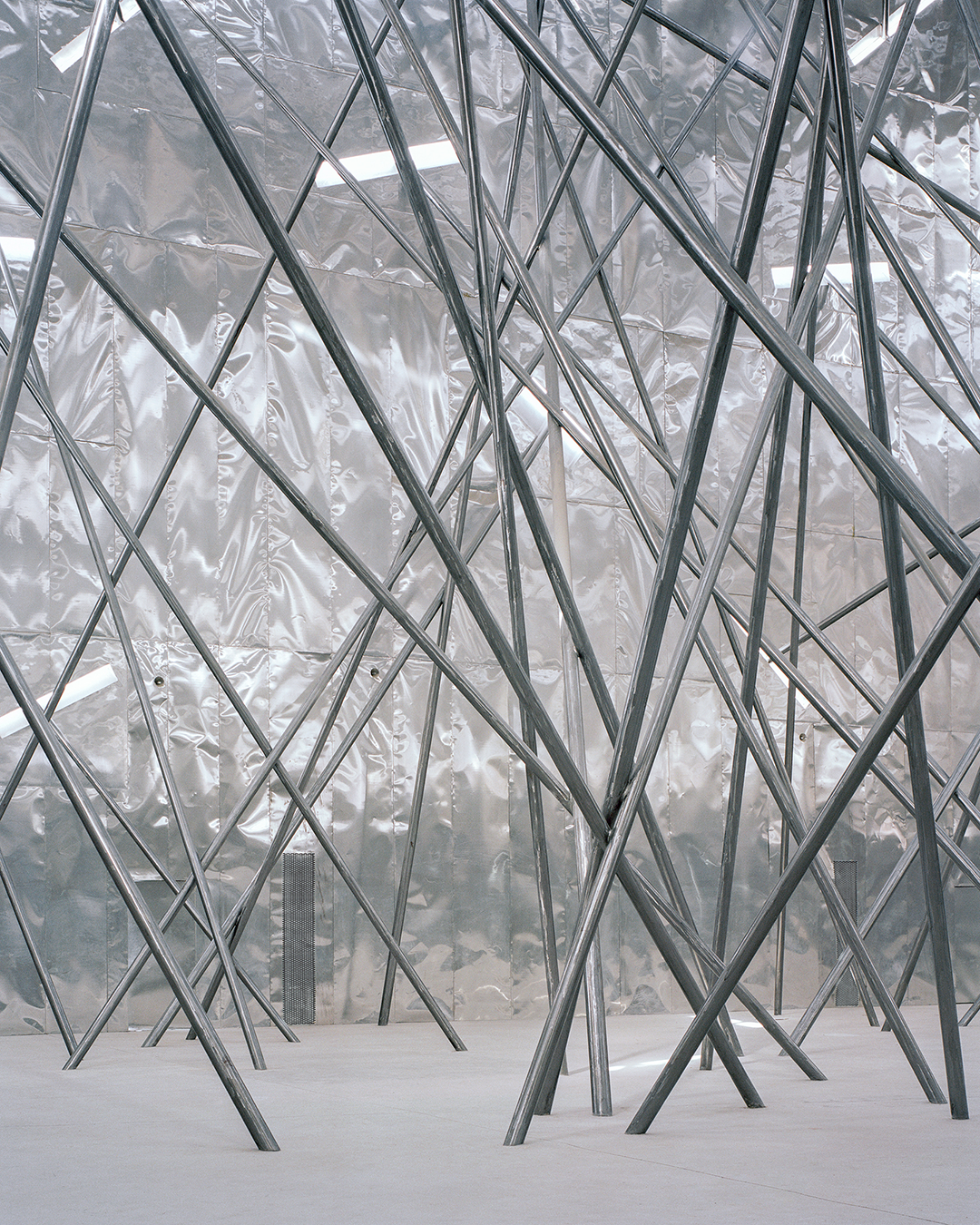


设计模型及图纸 ▽
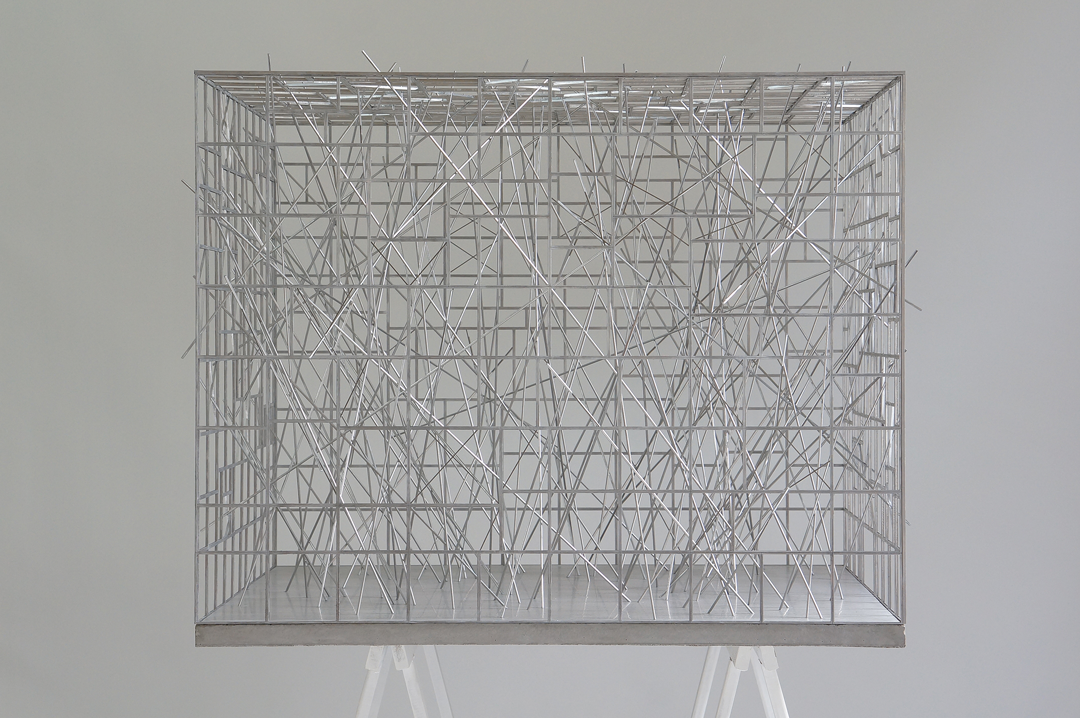

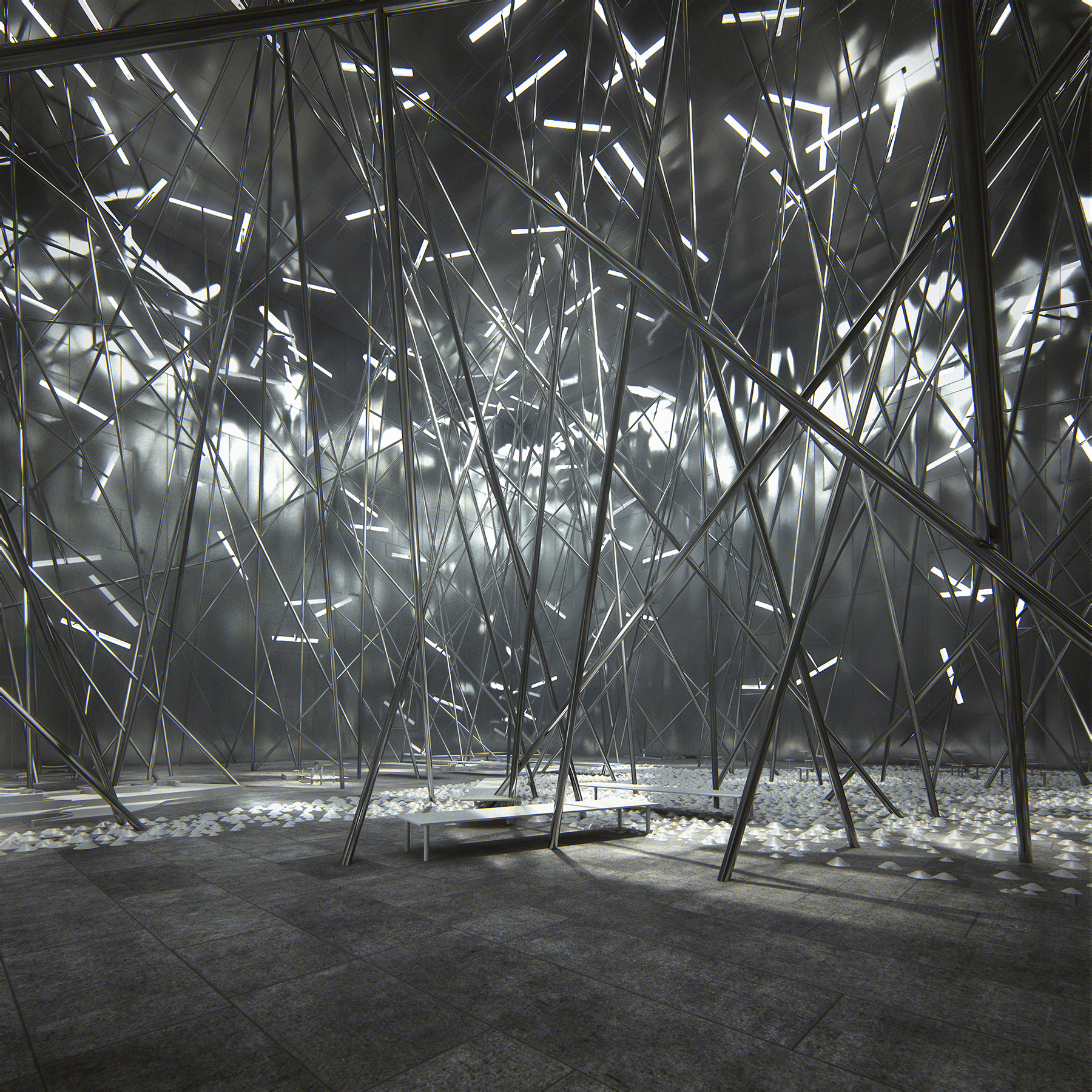

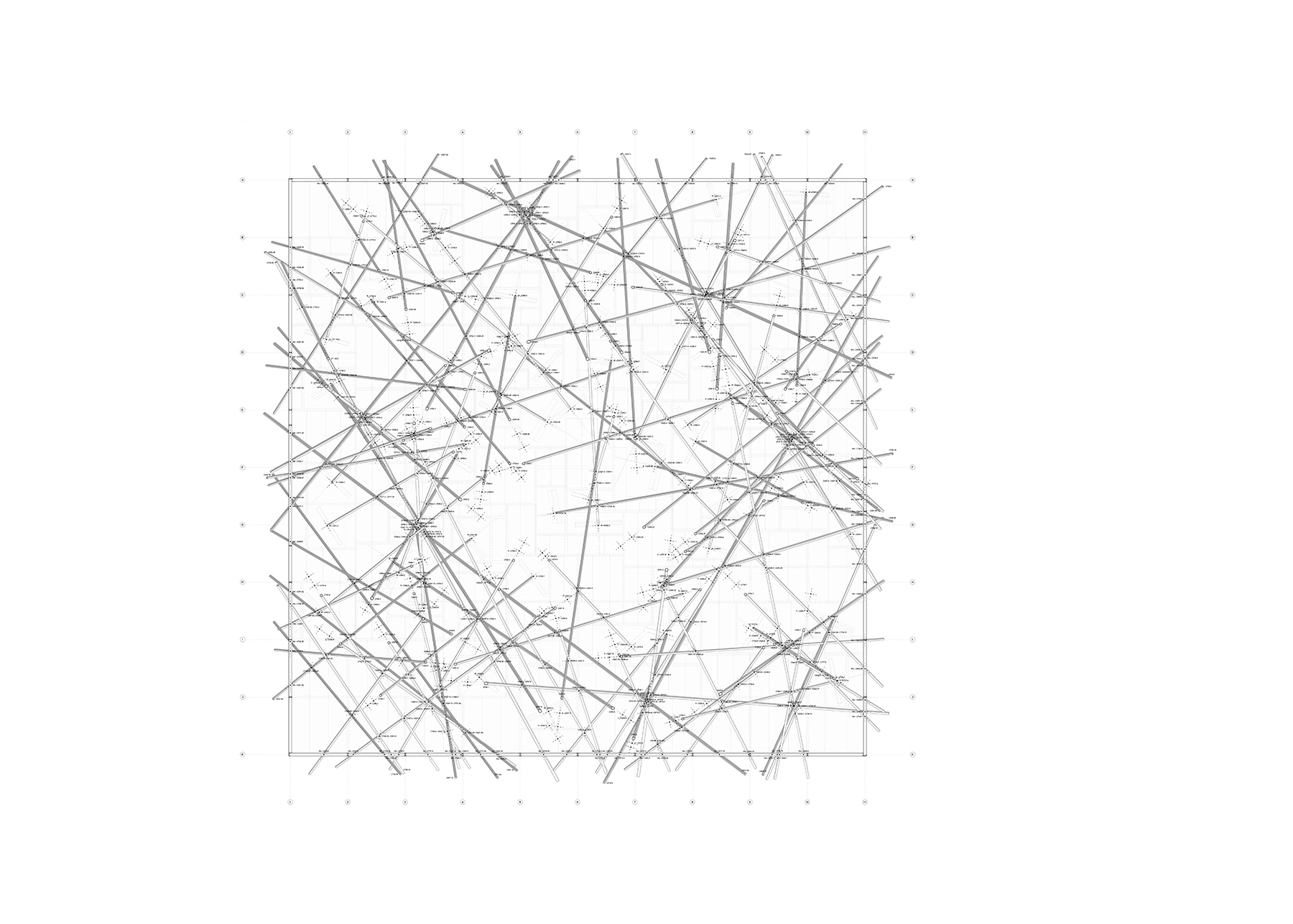
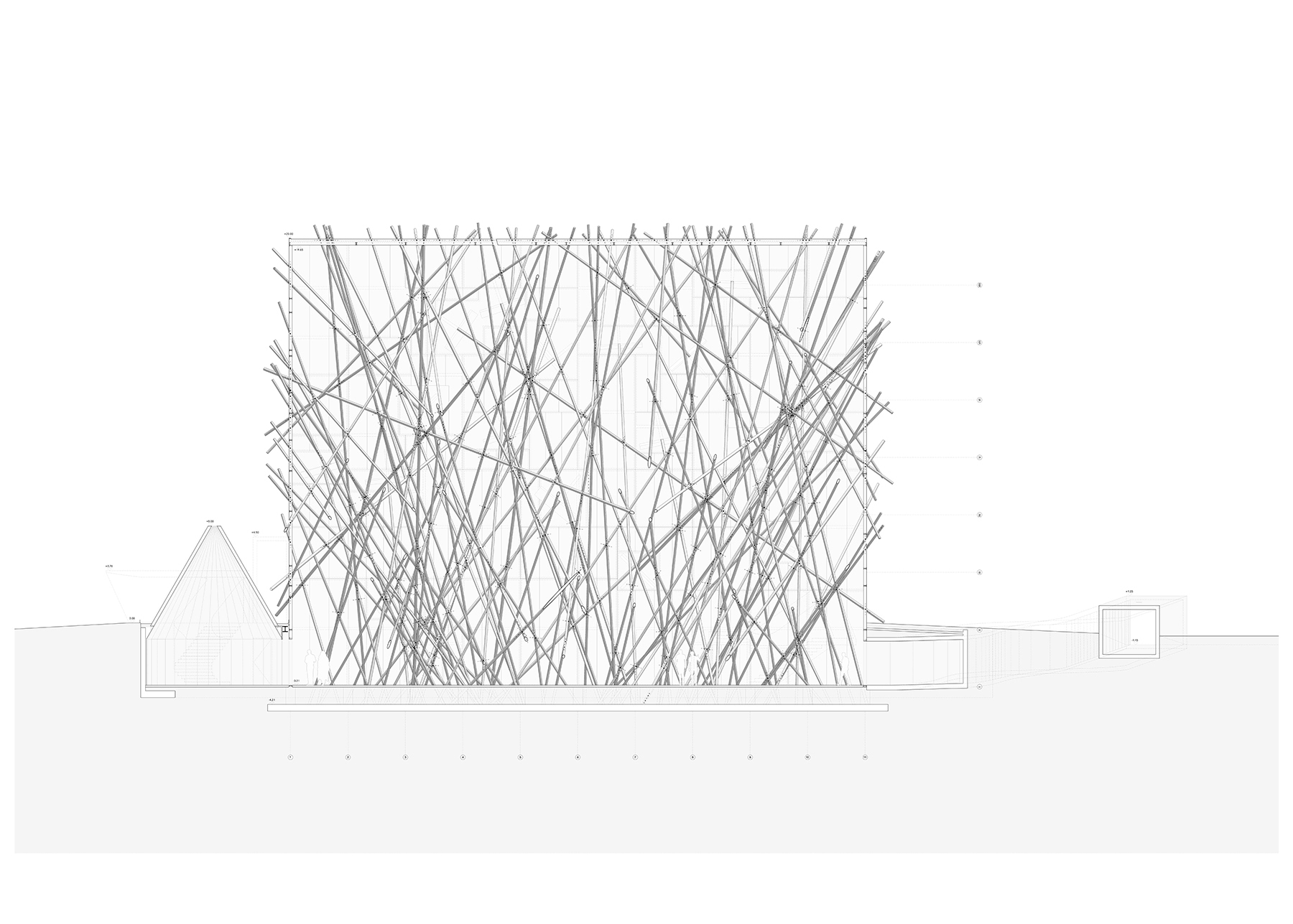

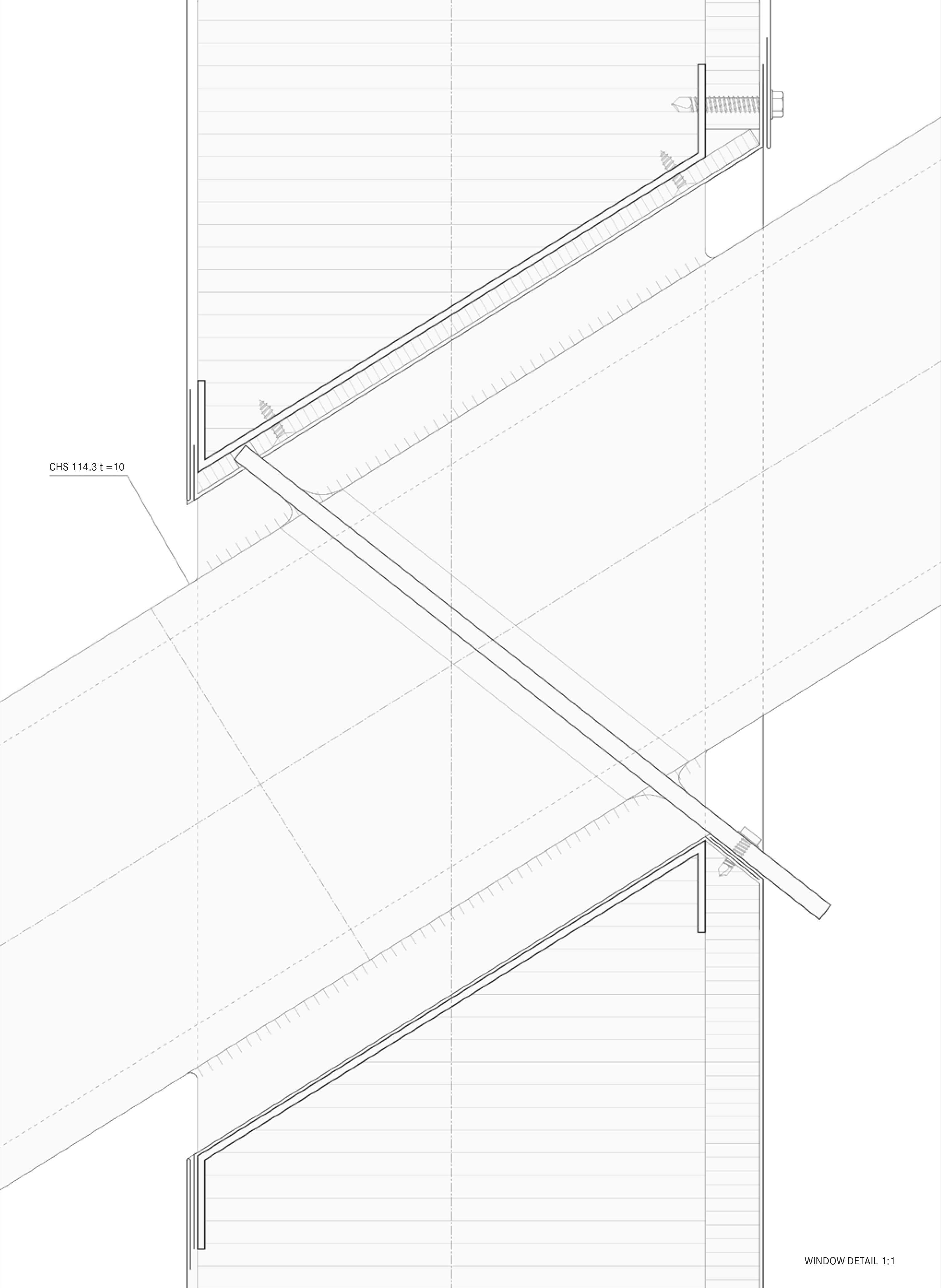

完整项目信息
项⽬名称:Pavilion for the Kingdom of Bahrain Pavilion, World Expo 2020
项⽬类型:建筑
项⽬地点:Dubai, United Arab Emirates
设计单位:Christian Kerez Zürich AG
主创建筑师:Christian Kerez
设计团队负责人:Bartosz Bukowski
设计团队完整名单:Bartosz Bukowski, Caio Barboza, Giovanni Dorici, Kacper Karpinski, Zhekun Tang, Zexu Chen, Agata Korneluk, Myrto Klimi, Aaron Barnstorf, Dennis Saiello
业主:Bahrain Authority of Culture and Antiquities (BACA)
Sheikha Mai Bint Mohammed Al-Khalifa
Noura Al Sayeh-Holtrop
设计时间:2018
建设时间:2018—2021
建筑⾯积:2000平⽅⽶
其他参与者:
结构:Dr. Schwartz Consulting AG, Zug, Joseph Schwartz
景观:Catherine Dumont D’Ayot
室内:Christian Kerez Zürich AG
照明:Studio Siegrun Appelt with Mathias Burger
施⼯:Rimond Middle East General Contracting LLC
材料:金属
摄影师:Maxime Delvaux
视频版权:Maxime Delvaux
本文由Christian Kerez Zürich AG授权有方发布。欢迎转发,禁止以有方编辑版本转载。
上一篇:DCA、ZHA、Barozzi Veiga等参与,新波兰皇家歌剧院获胜方案公布
下一篇:浙大院作品:杭州湖滨银泰in77五期,商业中的城市雅韵