
设计单位 浙江大学建筑设计研究院
项目地点 浙江杭州
建成时间 2019年
建筑面积 26500平方米
杭州湖滨银泰in77五期位于湖滨商圈核心区域,紧邻西湖。项目用地面积5007平方米,总建筑面积约2.65万平方米。地块东临延安路,西临东坡路,南至解放路,北至邮电路,是杭州最繁华的商圈——湖滨商圈的重要组成部分。作为前四期的延续,湖滨银泰五期定位打造“具有特色的核心级商业”,是杭州首个湖畔文旅商业中心项目。
Hangzhou Hubin Yintai in77 Phase V is situated in the heart of the Hubin business district, in close proximity to West Lake. The project encompasses an area of 5,007 square meters, and boasts a total construction area of approximately 26,500 square meters. Bordered by Yan'an Road in the east, Dongpo Road in the west, Jiefang Road in the south, and Youdian Road in the north, it holds a significant position in Hangzhou's busiest business district – the Hubin Business Circle. As an extension of the preceding four phases, Hubin Yintai Phase V is poised to establish a "distinctive commercial hub " and is the inaugural lakeside cultural and tourism commercial center project in Hangzhou.
▲ 项目视频 ©陈曦工作室
项目概况
Project Overview
项目致力于打造成杭州城市新窗口,文化旅游新名片,品质湖畔新生活。作为湖滨商圈的重要组成部分,本项目是商圈南端的重要节点,主要服务对象是杭州市民及西湖观光游客。湖滨商圈已形成地上步行为主,地下互联互通的友好步行环境,市民和游客可以在这里休闲、体验、购物。
The project aims to become a new landmark in Hangzhou city, showcasing its rich culture and providing a new lakeside lifestyle. It is a crucial component of the Hubin business district and acts as a pivotal hub at the southern end. The main beneficiaries of its services are the citizens of Hangzhou and tourists visiting West Lake. The Hubin Business Circle has created a welcoming atmosphere for pedestrians. It features both above-ground and interconnected underground paths for strolling, as well as opportunities for leisurely shopping and exploration by both residents and visitors.
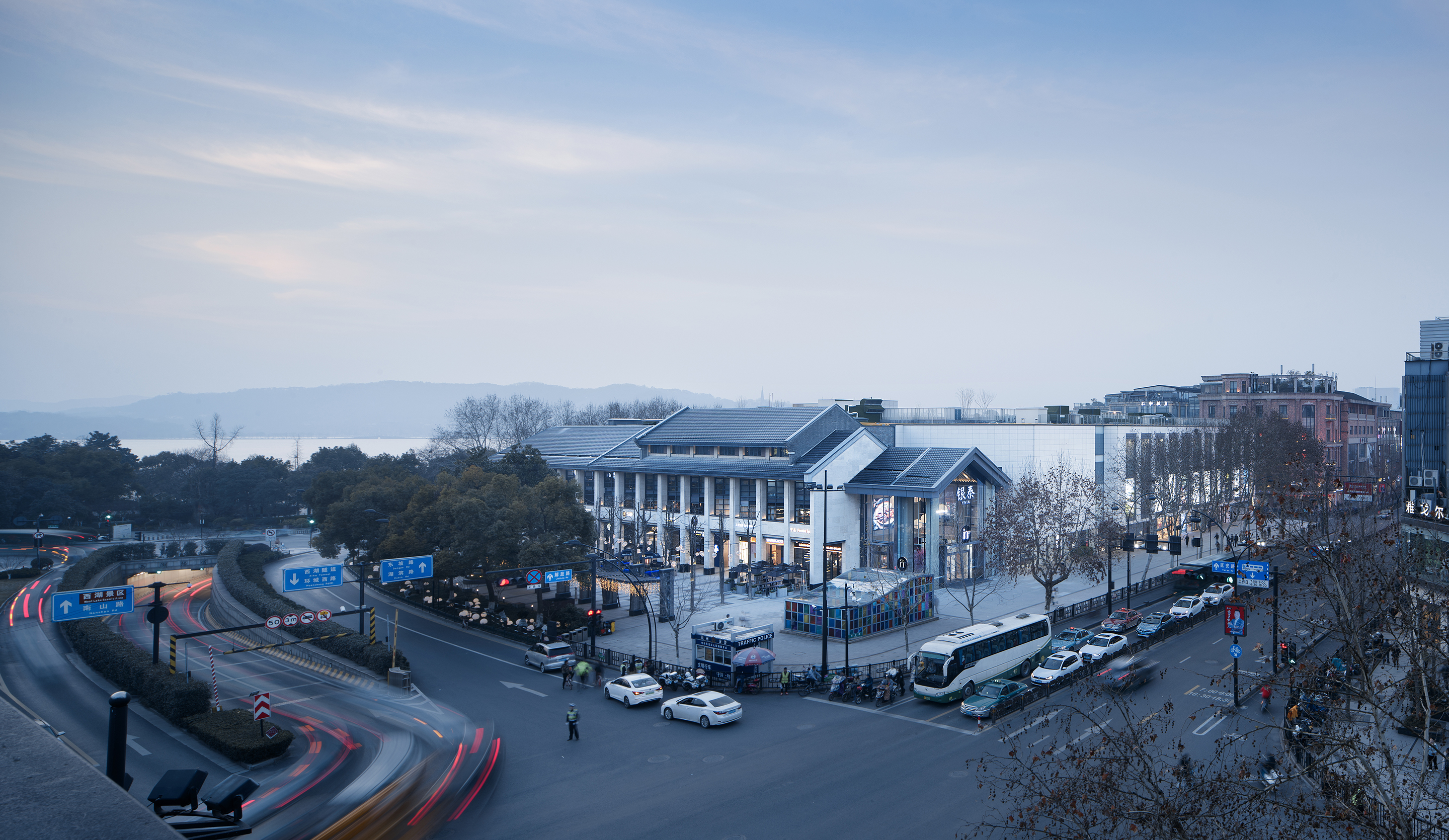
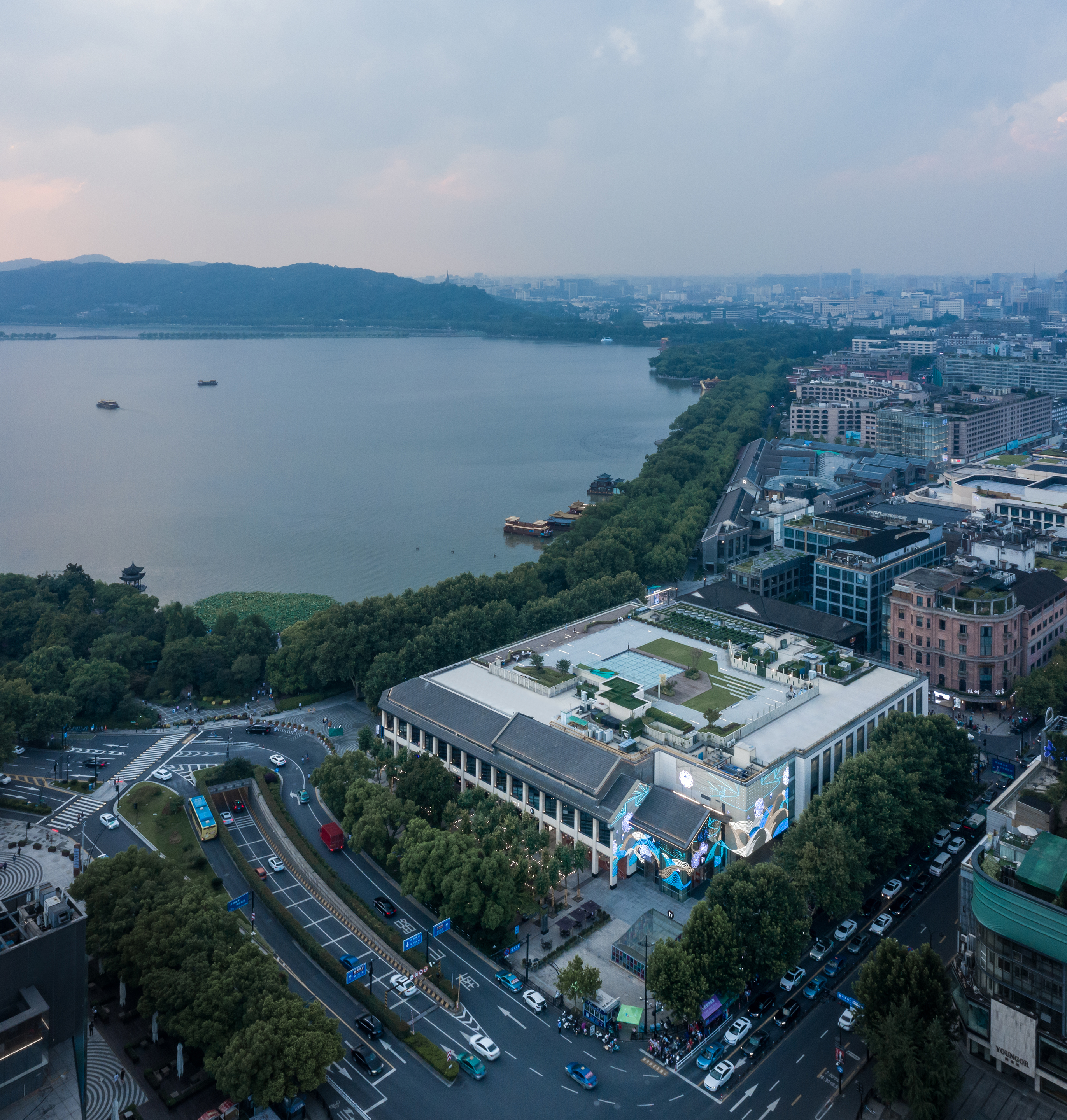
设计挑战
Design Challenges
在寸土寸金的杭州湖滨商圈,由于用地紧张,且受到西湖景区限高控制,设计师需要对项目用地条件进行全方位分析,从而充分挖掘地块的商业价值。设计通过多方案对比分析确定商业层数和空间高度,利用屋顶打造西湖观景平台,构建高品质的实体店购物体验。
In the Hubin business district of Hangzhou, land is scarce due to the strict land use and height restriction control of the West Lake scenic area, it is necessary to comprehensively analyze the land use conditions of the project to fully explore the commercial value of the site. The number of commercial floors and space height are determined by comparing and analyzing multiple design options. Additionally, the roof is utilized to create a viewing platform of West Lake, enhancing the physical store's shopping experience.

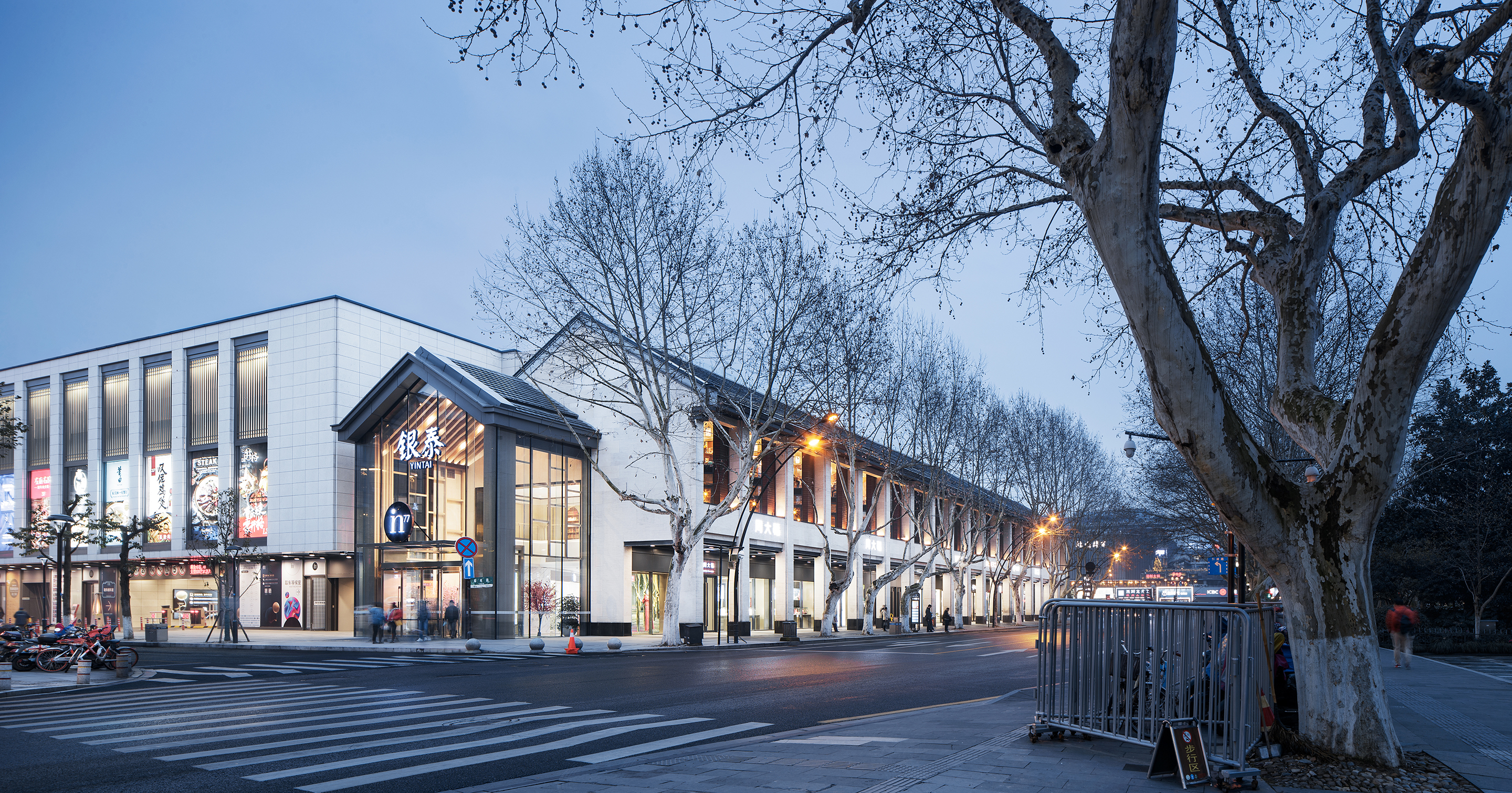
周边研究
Peripheral Research
设计团队对延安路和东坡路两侧沿街建筑进行了整体调研。通过影像、形态分析、材质对比,得出基本规律:
The design team conducted a comprehensive analysis of the buildings on both sides of Yan'an Road and Dongpo Road. This was accomplished through the examination of images, morphology analysis, and material comparison, leading to the formulation of several basic rules:
1、商业建筑多为规整形态;
2、街角商业多采用转角处理;
3、沿街商业界面连续;
4、沿街立面富有节奏韵律;
5、骑楼是底层空间常采用的形式;
6、多数采用石材、青砖、玻璃等建筑材料。
1) Regularized forms are typical for commercial buildings.
2) The corner treatment is a common feature for street corner commercial sites.
3) The commercial interface along the street is kept continuous.
4) The street facade boasts a rhythmic pattern.
5) The ground floor space is frequently utilized as veranda.
6) The majority of the building materials consist of stone, brick, and glass.
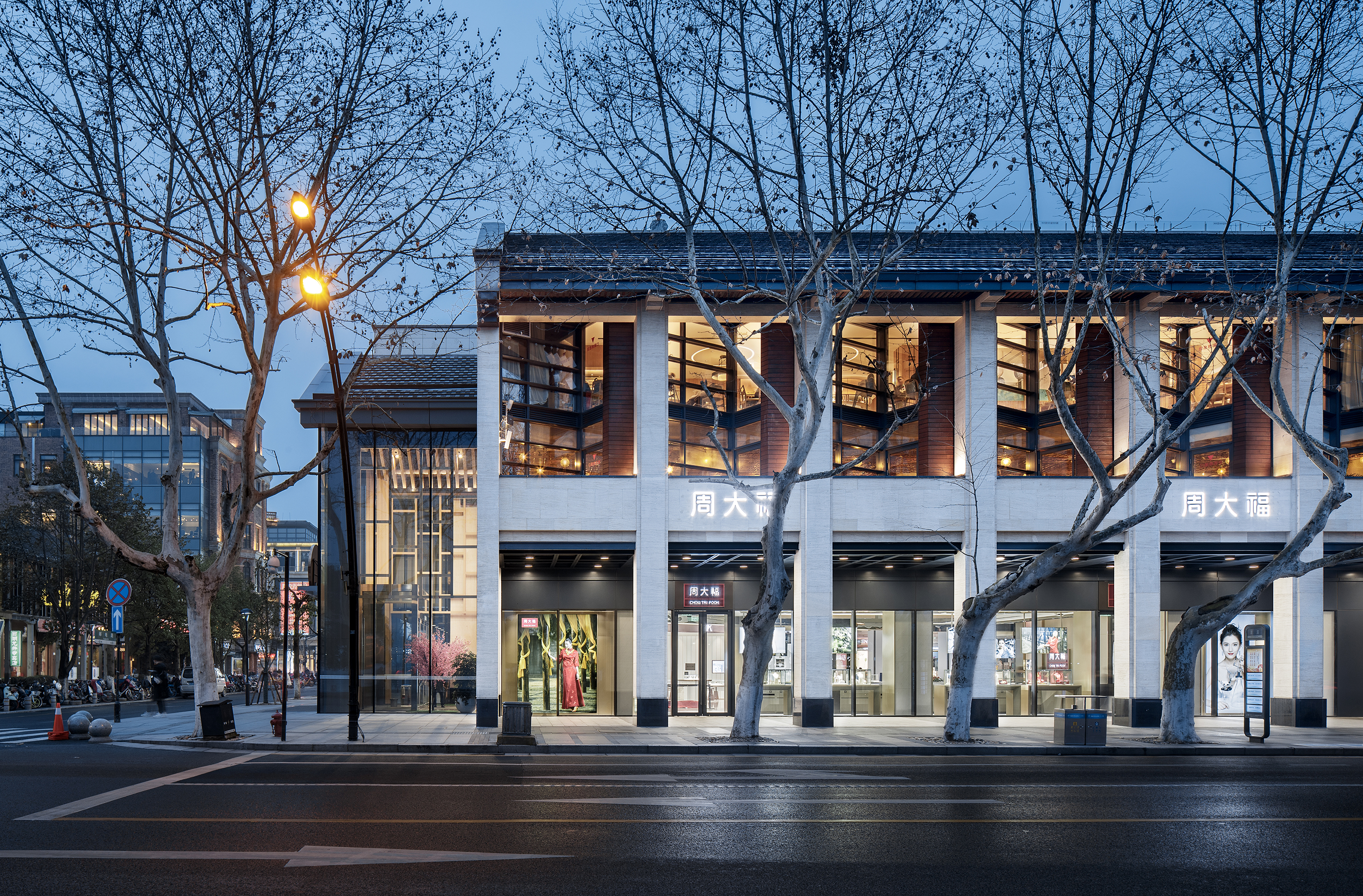
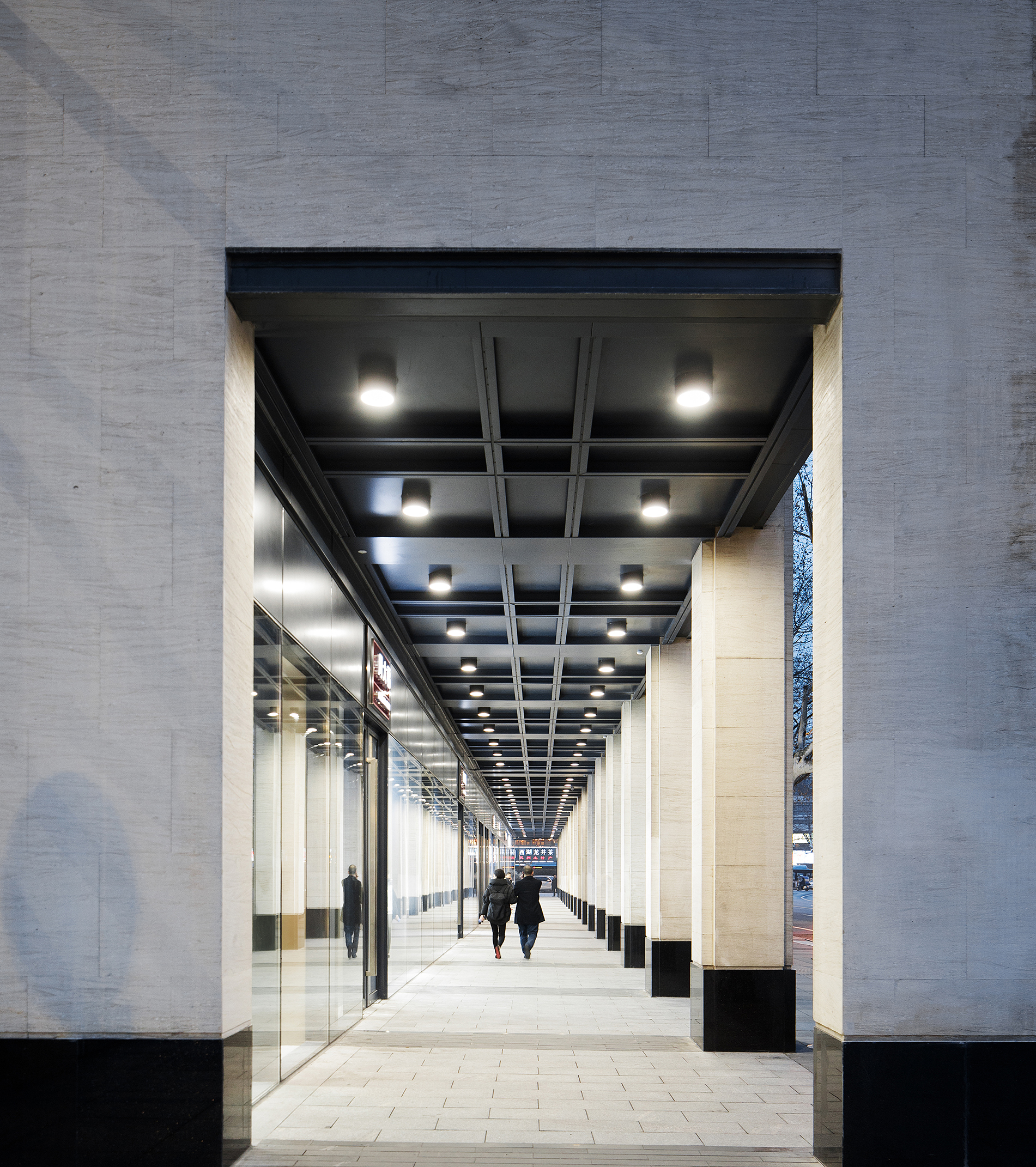
新旧融合
Integration of Old and New
项目位于西湖沿线一级景观控制区,地块西、南侧贴临L型保留建筑为三层(局部四层)坡屋顶建筑,一层有连续贯通的骑楼。作为直接面向西湖的建筑,在建成的十多年中已与周边环境融为一体,形成了独具特征的城市意象。其立面根据柱廊等距划分,秩序严谨。立面材料以砂岩和青砖为主,与湖滨名品街、仁和饭店等东坡路两侧的建筑在形式、材料上协调一致。
The project is situated in the first-level landscape control area, bordering the West Lake on the west sides. The preserved L-shaped buildings adjacent to the site are primarily three-story (partially four-story) sloped-roofed structures, with a continuous veranda across the first level. As a structure facing the West Lake, it has been seamlessly assimilated into the surrounding environment for over a decade, creating a distinctive urban aesthetic. Its exterior is evenly divided based on the colonnade in a precise sequence. The façade predominantly consists of sandstone and gray bricks, which complement the neighboring buildings on Dongpo Road, including the Hubin International Boutique Compound and the Renhe Restaurant, in terms of both form and material.
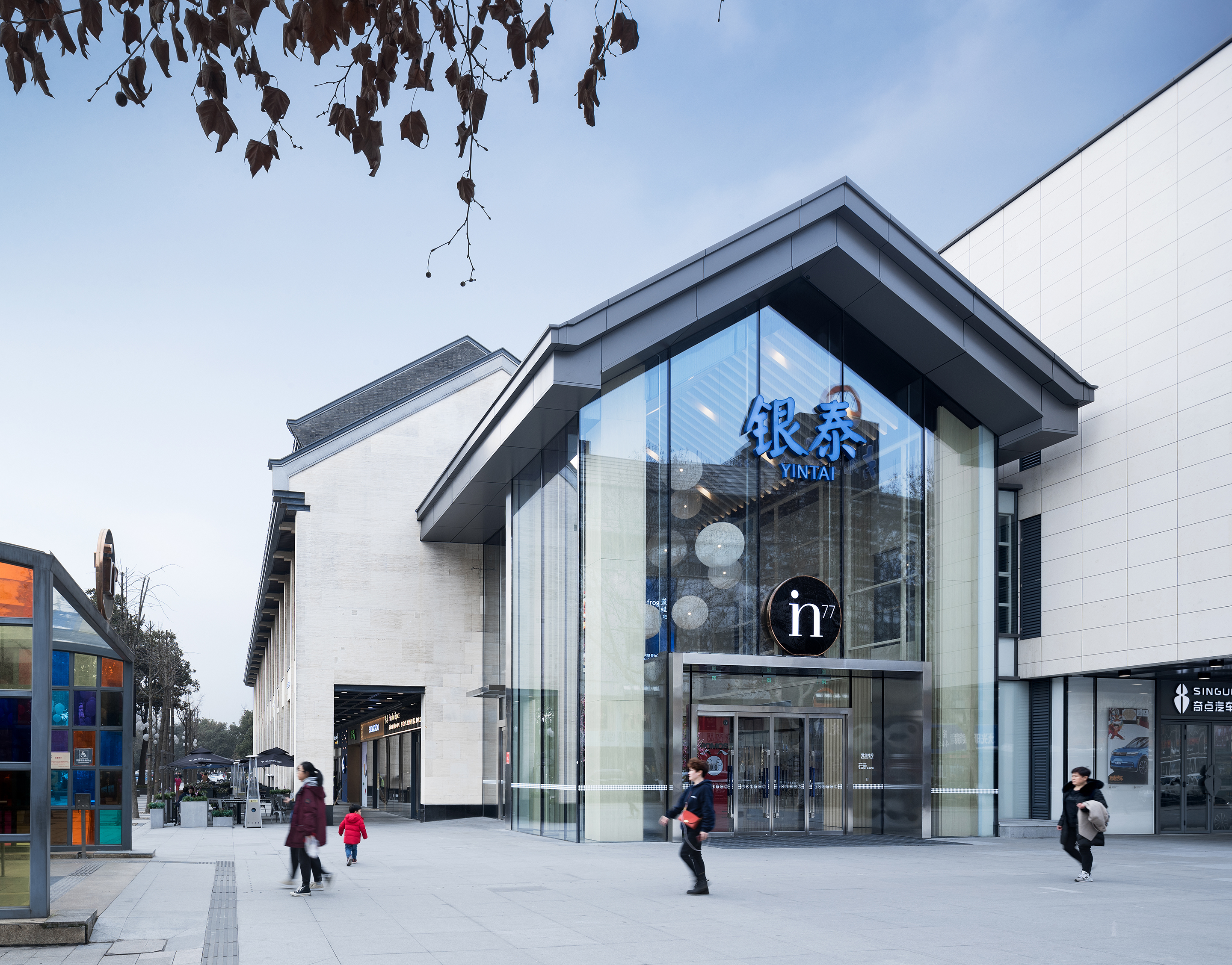
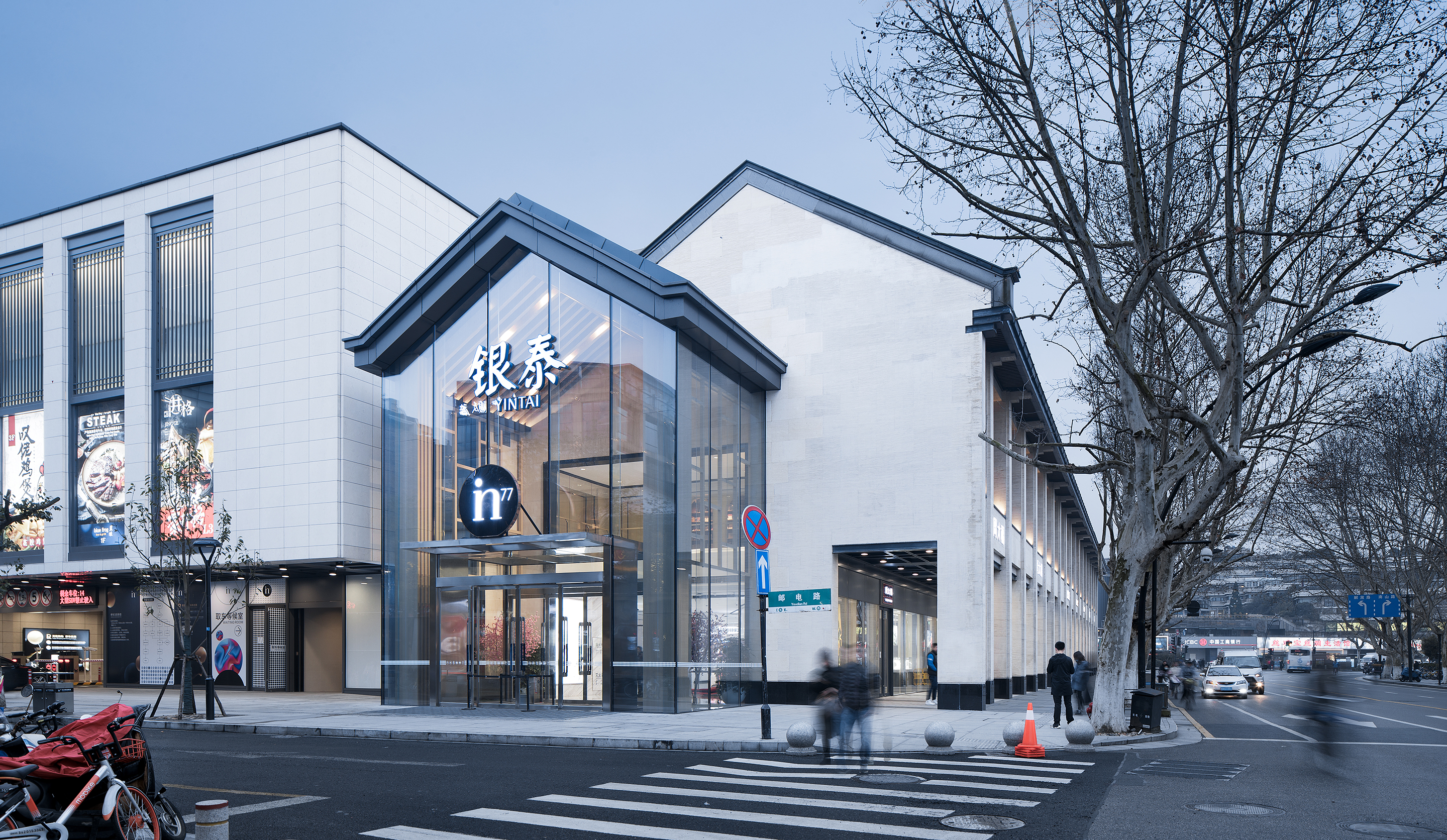
项目设计既要在功能上满足新旧二者相互融合的可能性,又要在形象上取得二者的协调。同时在商业价值最大化的前提下,积极保护该区域的环境风貌,协调项目与周围既有建筑的关系。
The project aims to integrate the old and the new in terms of function and form while maximizing commercial value. It must also prioritize protecting the environmental landscape and coordinating with the existing buildings in the surrounding area.
新建建筑立面在形式和节奏上与周边既有环境取得协调的同时,又保持独特性,实现新旧建筑的“和而不同”。通过处理新建部分与L型保留建筑之间衔接与过渡关系,保留建筑通过改造提升,最终实现新老建筑的整体贯通和一体化的商业运营。
The exterior of the new building blends with the neighboring milieu in form and rhythm, while preserving its distinctiveness and achieving a " harmony in diversity" between the old and new structures. The connection between the new construction and the preserved L-shaped building will upgrade the latter through a renovation process, culminating in the seamless synergy and commercial operation of the entire complex.
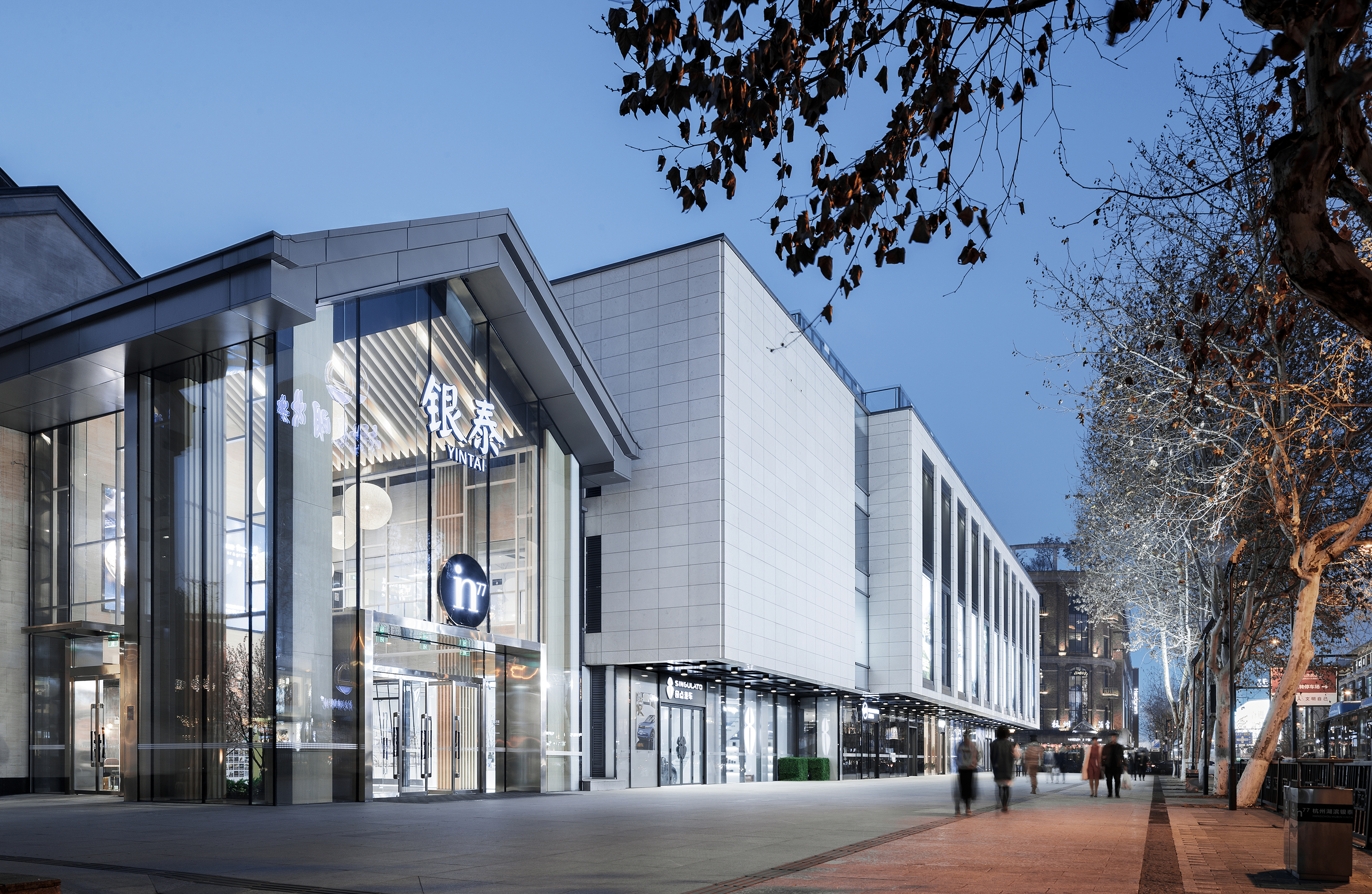
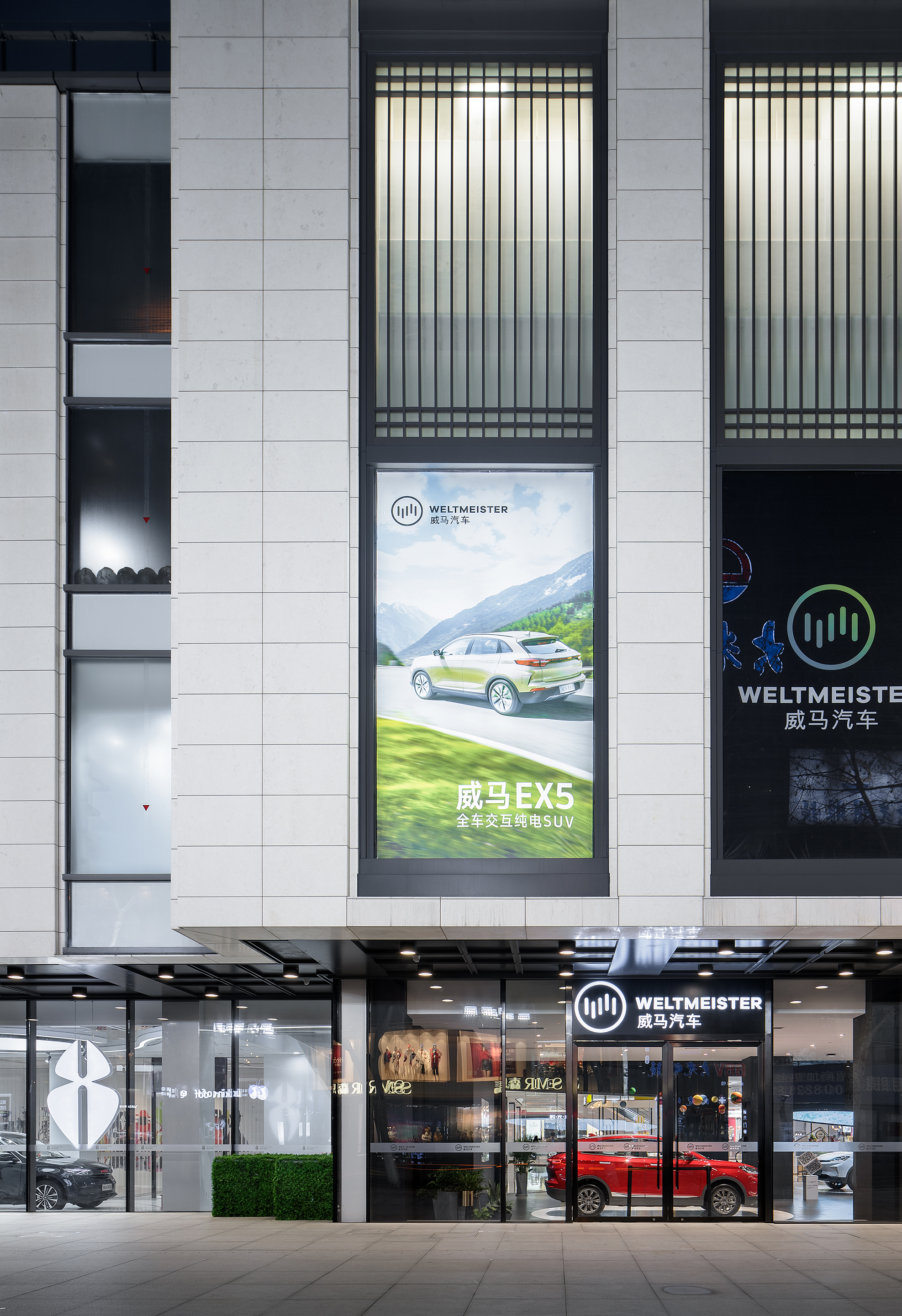
商业流线
Commercial Streamline
周边商业配套成熟,商业氛围浓厚,人流量大,设计通过分析外部人流引导方向,合理确定商业主次入口,从而形成具有活力的内部商业动线。地下商业与南、北地下通道形成贯通,使得地上、地下商业与湖滨周边地块形成一个有机整体。从室内商业流线的高效组织到城市人流的最大化导入,从地下空间的集约开发再到建筑体量的挖掘等等,实现商业价值的最大化。
The nearby commercial amenities are well-established, creating a robust commercial environment and attracting a large volume of foot traffic. The design carefully examines the direction of external foot traffic to strategically determine the primary and secondary entrances of the commercial space, forming a dynamic internal commercial flow. The underground commercial area, along with the south and north underground passages, form a cohesive link. This connects the above ground and underground commercial areas with the surrounding land by the lakeside, creating an organic whole. The indoor commercial flow line has been efficiently organized to maximize the introduction of urban pedestrian flow. Additionally, the underground space has been intensively developed and the building volume has been excavated to achieve the maximum commercial value.
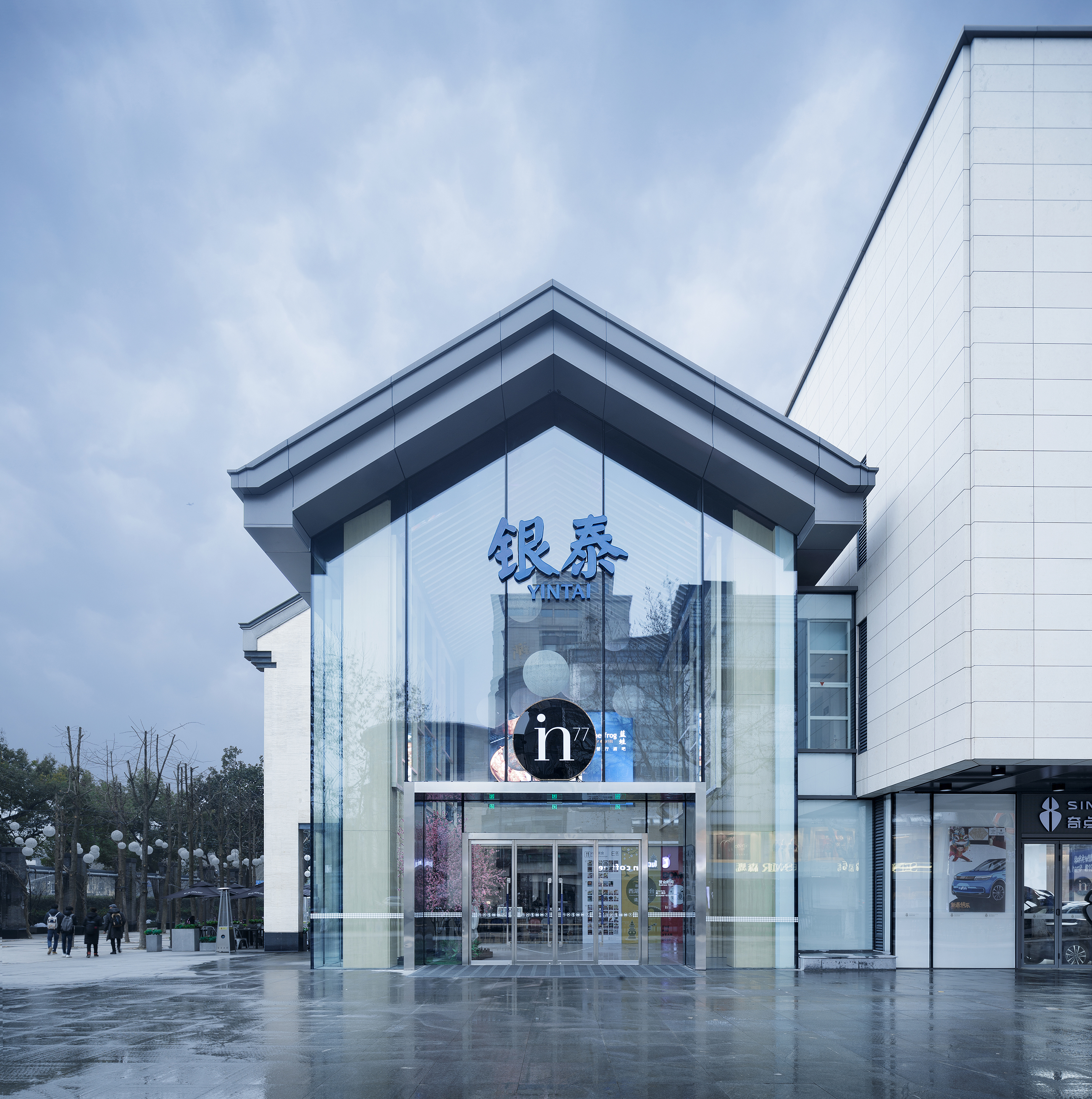
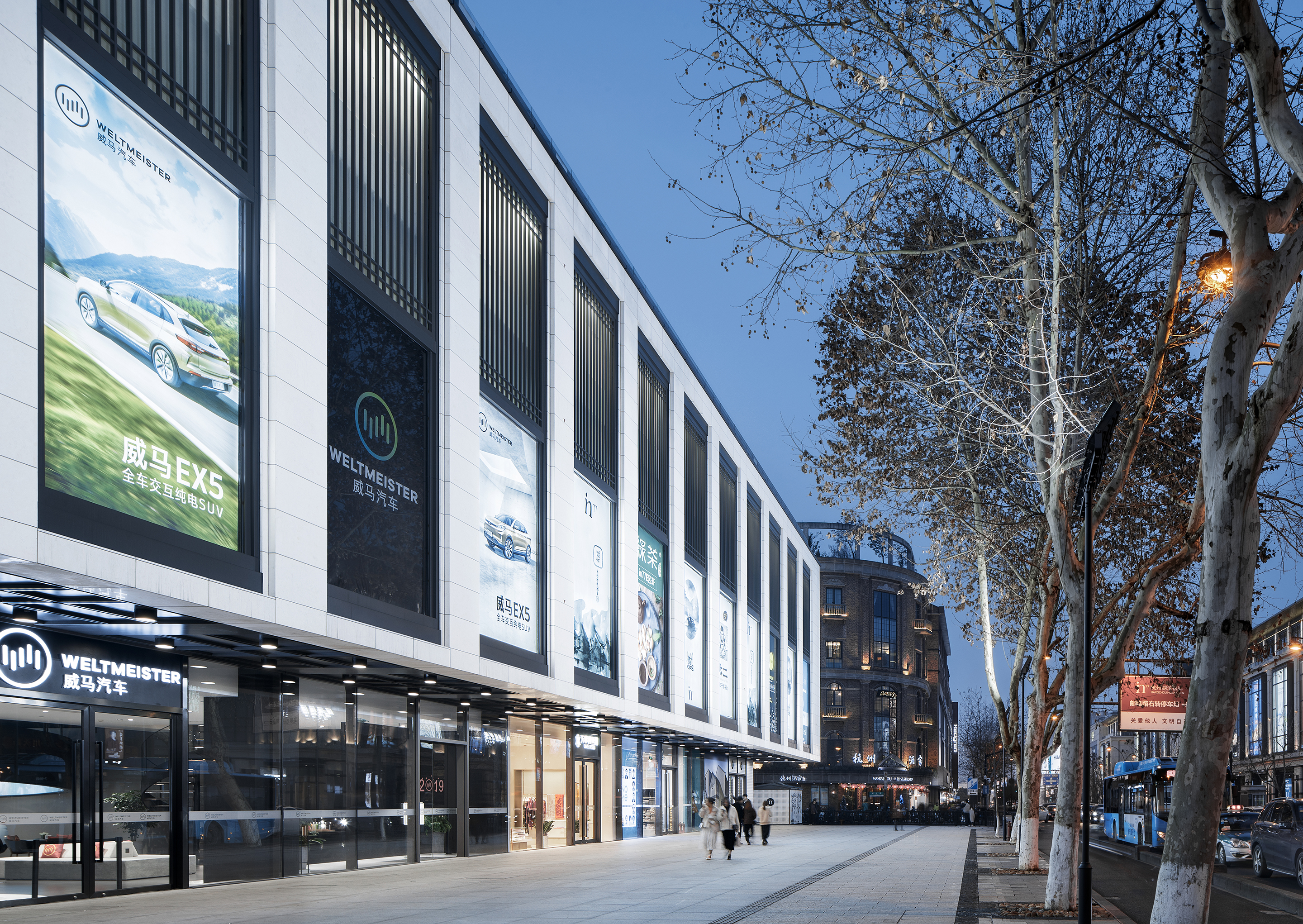
公众开放
Public Access
依托周边资源禀赋,设计团队打造对公众开放同时具有积极社会效益的西湖观景平台,形成西湖景区为数不多的屋面观景点,人们可以在屋顶上休憩、驻足。项目可以为西湖观光游客提供休闲停留、高品质体验的商业环境,包括餐饮、文化娱乐、时尚购物、生活休闲等全方位特色体验。建筑提供的空间是多维度、灵活可变的,人与场地、建筑、空间的关系是互动的。
Relying on the available surrounding resources, the project establishes a publicly accessible West Lake viewing platform with positive social benefits. It provides one of the few rooftop viewpoints in the West Lake scenic area where people can take a break and enjoy the view. The project aims to offer West Lake sightseeing tourists a commercial space for leisure stays and high-quality experiences. This will include a wide range of activities such as dining, culture, entertainment, fashion shopping, and leisure. The building space is multi-dimensional, flexible, and interactive. The relationship between people, the site, building, and space is highly configurable.
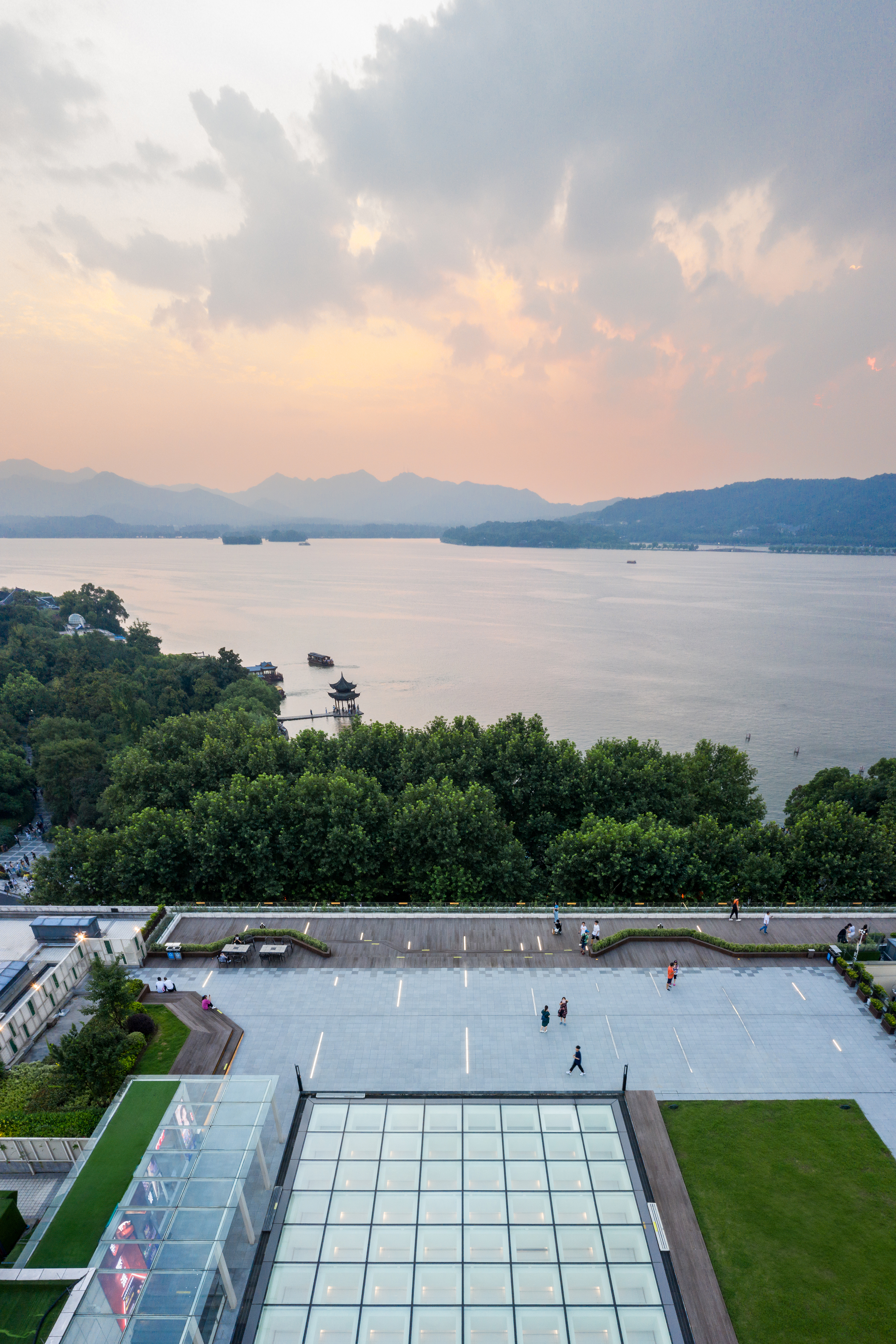
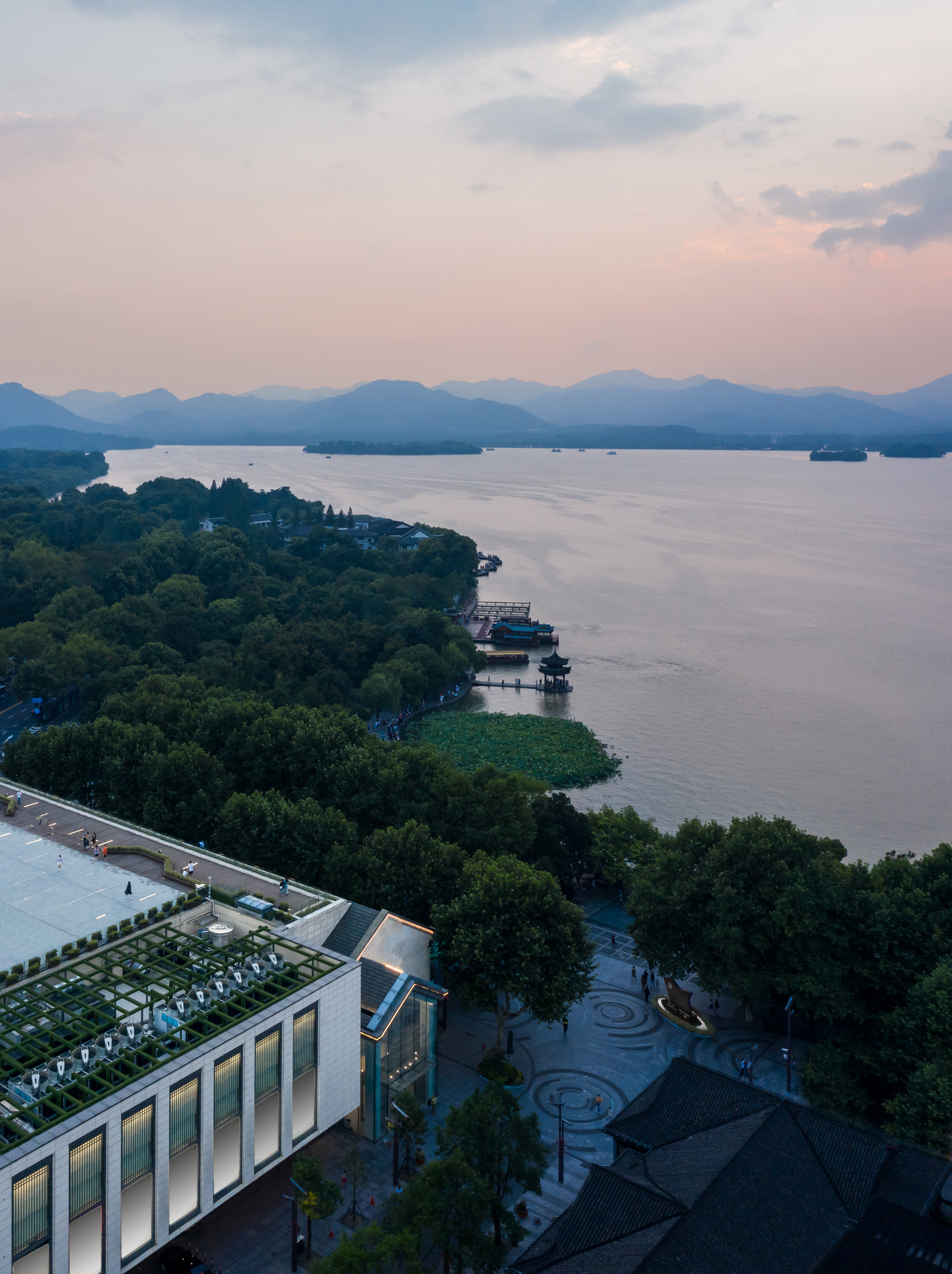
环境友好
Environmentally Friendly
主要出入口均设置缓坡与室外广场、道路连接,公共通行的室内走道均为无障碍通道,室内设置无障碍电梯及无障碍专用厕所供残障人士使用,充分营造步行友好、无障碍通行的商业环境。由于湖滨商圈已趋于成熟,且有地铁站点作为主要人流的疏解,共享停车成为该区域停车规划的总体思路,项目地下三层设置一处90辆的AGV全自动机器人共享停车库,充分体现绿色出行和绿色共享的理念。
The building's entrances and exits are designed with gradual slopes to connect to outdoor plazas and roads, while the indoor walkways for public access are all equipped with barrier-free pathways. Additionally, barrier-free elevators and toilets are available for individuals with disabilities, resulting in the complete establishment of a pedestrian-friendly and barrier-free business environment. As the mature lakeside business district has a subway station as the primary flow of evacuation for people, shared parking has become the general parking planning idea in the area. The project has established a 90-vehicle AGV fully-automated robotic shared parking garage in the third lower floor. The establishment fully embodies the concept of green travel and sharing.

结语
Conclusion
项目建成投入使用以来,运行情况良好,展现了显著的社会效益、经济效益和环境效益。在设计建造过程中,设计团队精心设计、尽心配合,做好设计、选材、施工各个环节的把控,为顺利完成项目建设提供全面的技术支撑,为湖滨商圈呈现出一个高性价比、品质优良的文旅商业中心。
Since the project's completion and implementation, it has functioned effectively, exhibiting noteworthy social, economic, and environmental advantages. In the design and construction process, the design team worked diligently to ensure the project's success. They provided comprehensive technical support by carefully designing and controlling all aspects of material selection and construction. As a result, the Hubin business circle now has a cost-effective, high-quality cultural and tourism business center.
项目的创作充分考量了建筑与历史、建筑与环境、建筑与运营的关系,在商业价值与建筑自主性表达之间进行反复地平衡与协调。平衡的结果是实现多方共同价值的方式,这是一种机智的策略,是在建筑的理想目标与现实状态间寻求某种巧妙平衡。
The project's creation objectively considers the relationship of architecture to history, environment, and operation. It seeks to balance commercial value with architectural autonomy while expressing common values of multiple parties. This approach aims to achieve a clever balance between architecture's ideal goals and reality.
设计图纸 ▽

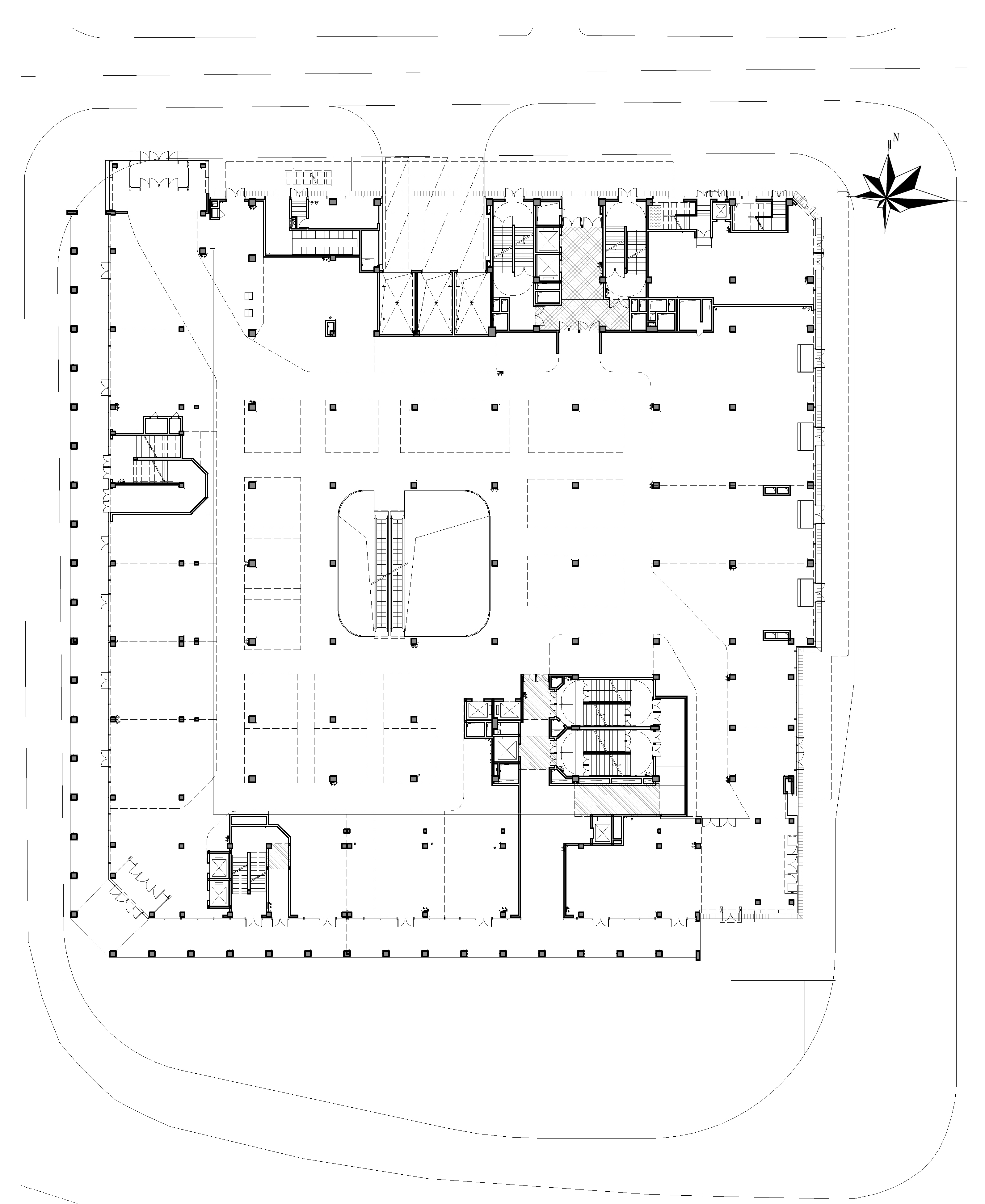
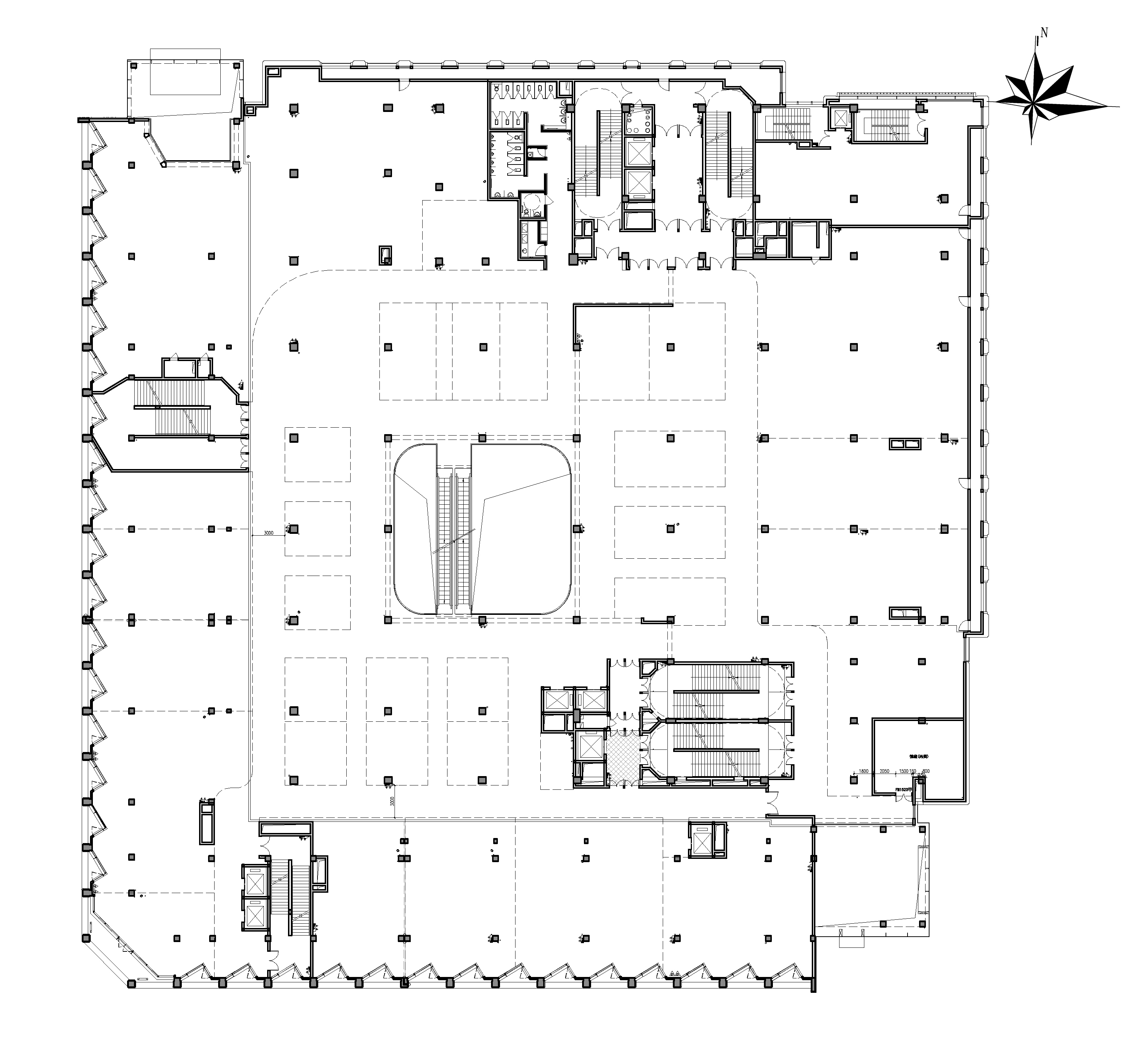
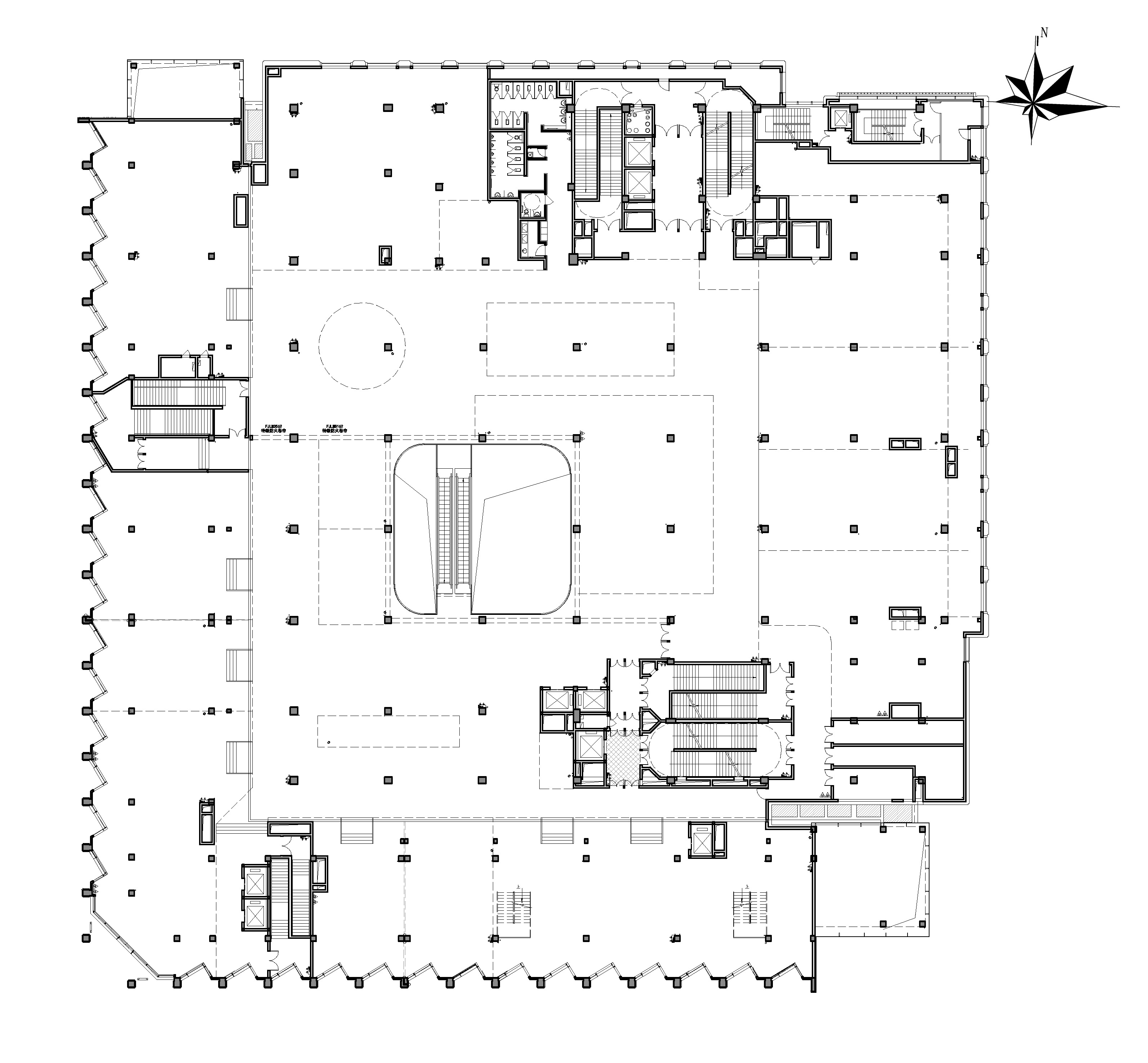




完整项目信息
项目名称:杭州湖滨银泰in77五期
项目类型:建筑
项目地点:浙江杭州
设计单位:浙江大学建筑设计研究院
事务所网站:www.uad.com.cn
主创建筑师:董丹申、王健、高蔚
设计团队:
建筑设计:郑奋、陈曦、樊亦陈、杨筱菲
结构设计:邵剑文、陈晓东、吴冰鏐、黄河
给水排水:张钧、张滨
暖通设计:余俊祥、宁太刚
电气设计:施大卫、李东栋
智能设计:林敏俊、张武波
建筑经济:孙文通、吴佳莉
幕墙设计:白启安、董启斌、章震远、朱佳定
业主:杭州湖滨环球商业发展有限公司
设计时间:2016-2018
建设时间:2016-2019
用地面积:5007平方米
建筑面积:26500平方米
摄影:赵强、陈曦
视频版权:陈曦工作室
版权声明:本文由浙江大学建筑设计研究院授权发布。欢迎转发,禁止以有方编辑版本转载。
投稿邮箱:media@archiposition.com
上一篇:Christian Kerez新作:迪拜世博会巴林王国馆,变幻无界的丛林
下一篇:中标方案 | 深圳官龙学校二期工程:小径、花架与村落 / REFORM重塑建筑