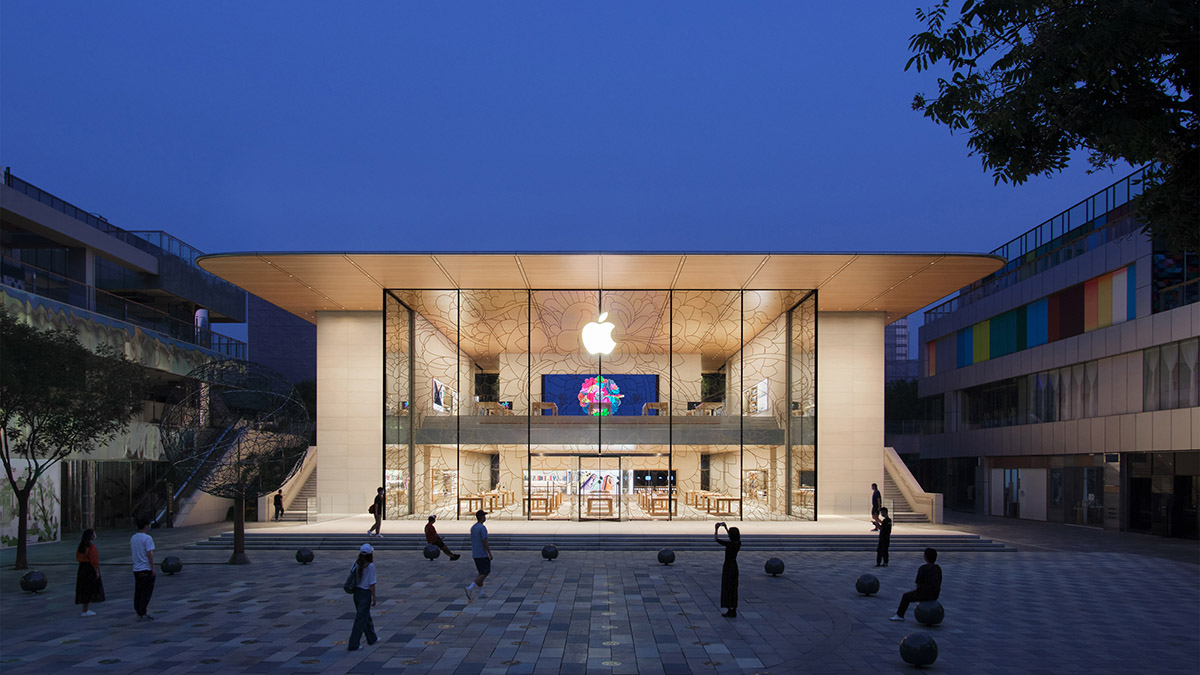
2008年,苹果在北京三里屯开设了中国第一家门店。如今,三里屯新苹果店搬迁到了一个更显眼的位置,毗邻先前的门店所在地,试图与周围的步行街创造新的对话。建筑前方大型的开放广场,将成为该地区的社交中心。该设计是苹果团队与福斯特及合伙人事务所密切合作的成果。
Sanlitun is a vibrant urban quarter in Beijing, home to Apple’s first store in China built in 2008. Relocating to a more prominent site adjacent to the previous, Apple Sanlitun seeks to create a new dialogue with the surrounding pedestrian streets, addressing the large open square that is a social focus for the district. The design is the result of a close collaboration between Apple’s teams and the integrated engineering and design teams at Foster + Partners.
福斯特及合伙人事务所负责人Stefan Behling说道:“三里屯苹果店在视觉上、物理上和隐喻上都是开放并且有吸引力的。它是一个连接室内外的重要场所。”
Stefan Behling, Head of Studio, Foster + Partners said: “Apple Sanlitun is all about being open and inviting – visually, physically and metaphorically. The store is a grand place that connects the inside and the outside.”
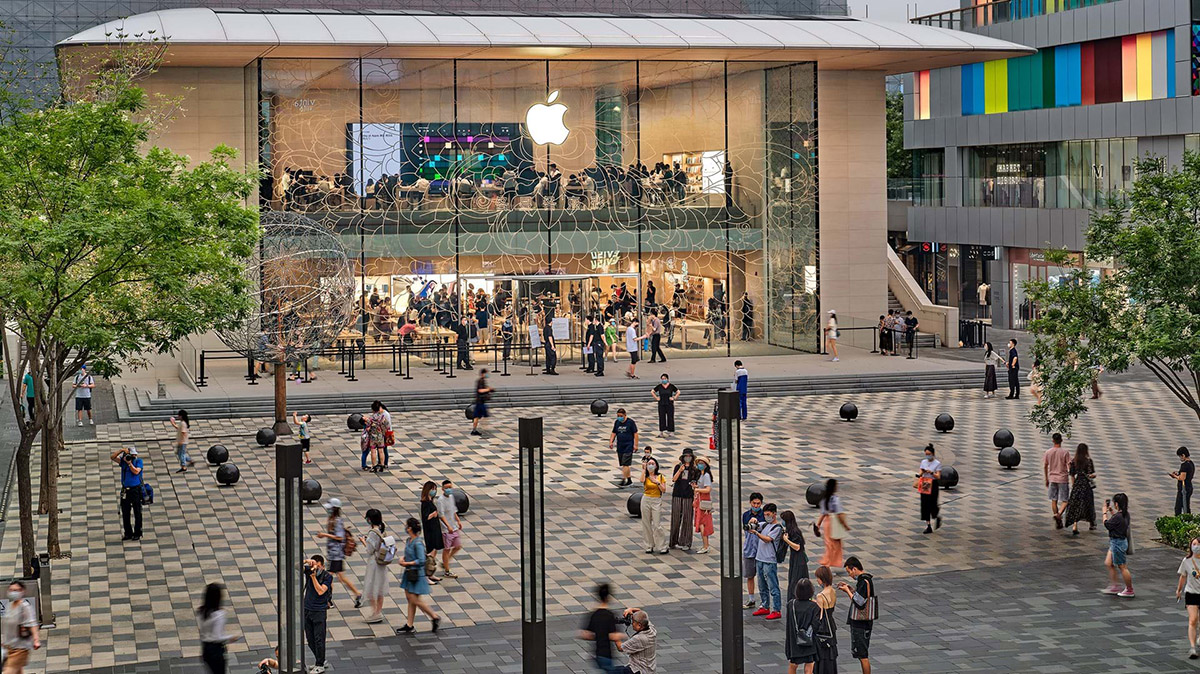
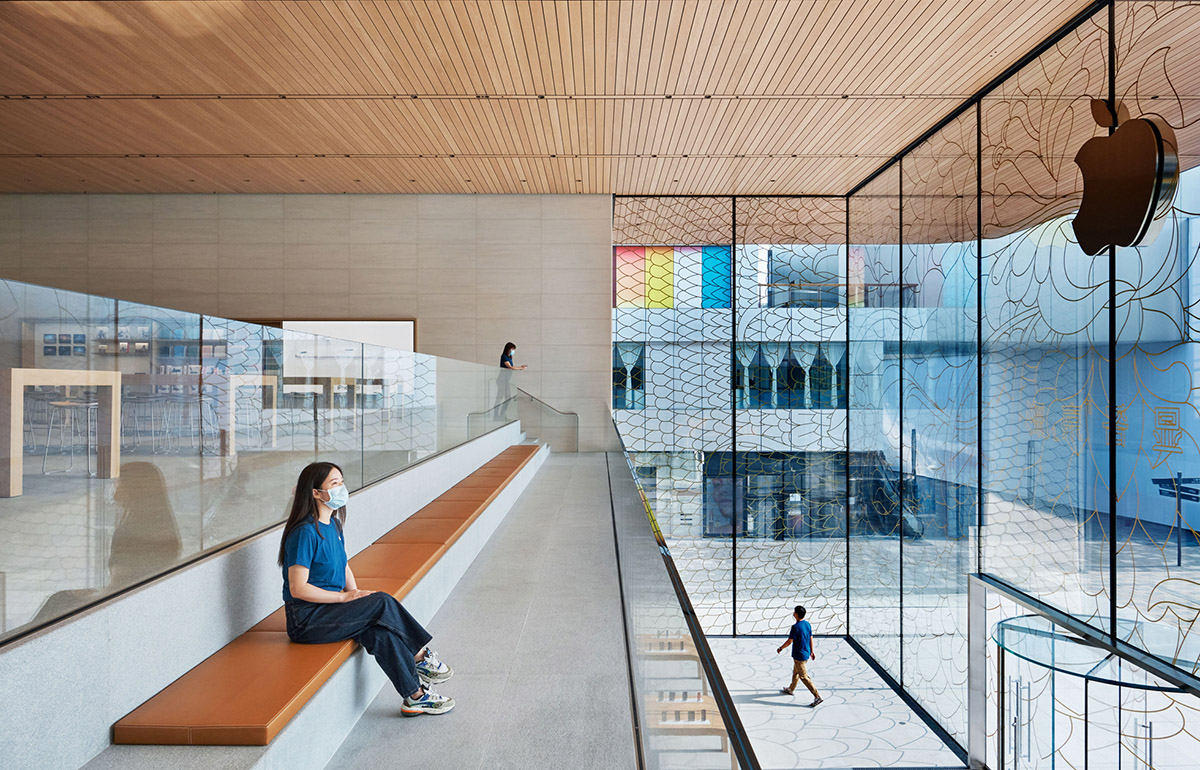
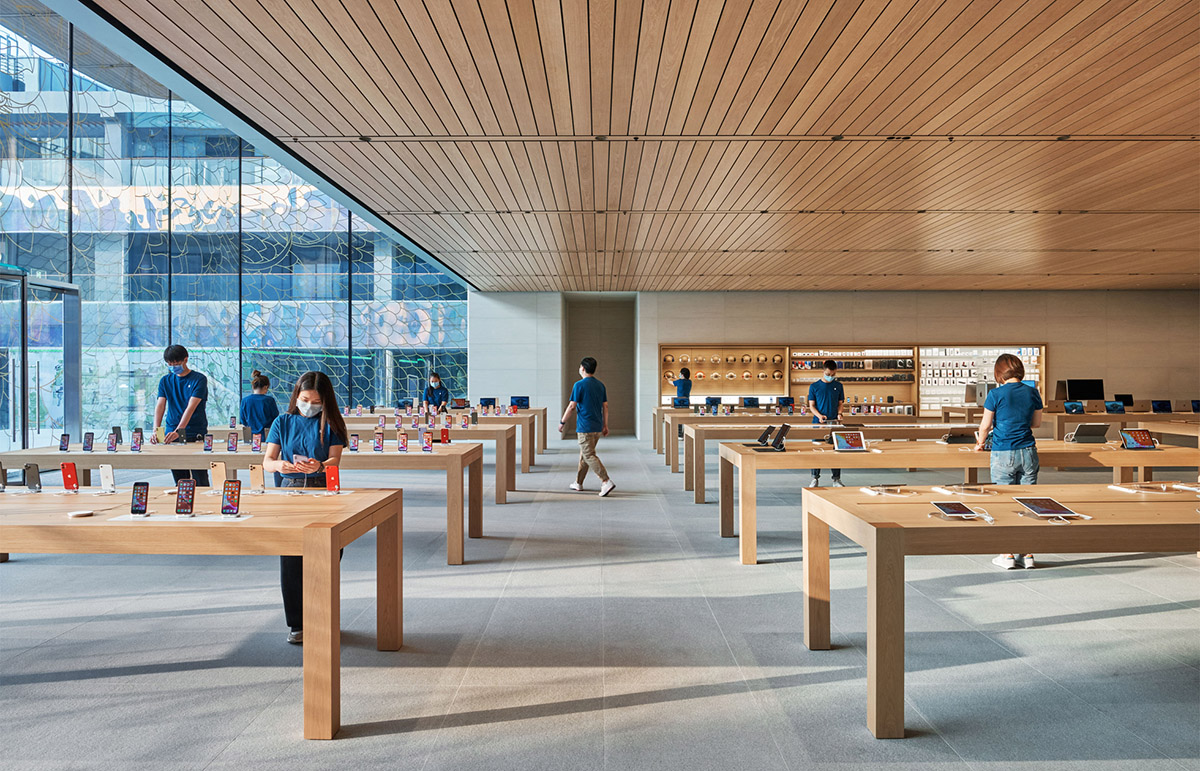
三里屯苹果店利用该地区的活力,建筑围护结构向四面开放,连接到多层次的交通网络。面对中心广场的玻璃主立面使内部的展示区域充满了自然光线。两个巨大的石楼梯在商店的两侧,通向“天才园”(Genius Grove)。建筑后方种有树木,光线穿过玻璃立面,消除了室内外的边界。上层的“互动坊”(The Forum)生动的背景与集成式软垫皮革座椅一起,形成了面向充满活力的广场的景观画廊。
Drawing on the vibrant energy of the area, Apple Sanlitun has a porous building envelope that opens out onto all four sides and connects to the multi-layered circulation network. The principal glazed façade facing the central square floods the display areas inside with natural light. Two monumental stone staircases on either side of the store lead up to the Genius Grove on the upper level. Lined with trees that add greenery to the perimeter, the glazed façade to the rear allows light into the space and dematerialises the boundary between the inside and the outside. The Forum, situated within the grand upper level, forms an animated backdrop to the space, which steps down with integrated upholstered leather seating forming a viewing gallery for the lively square outside.
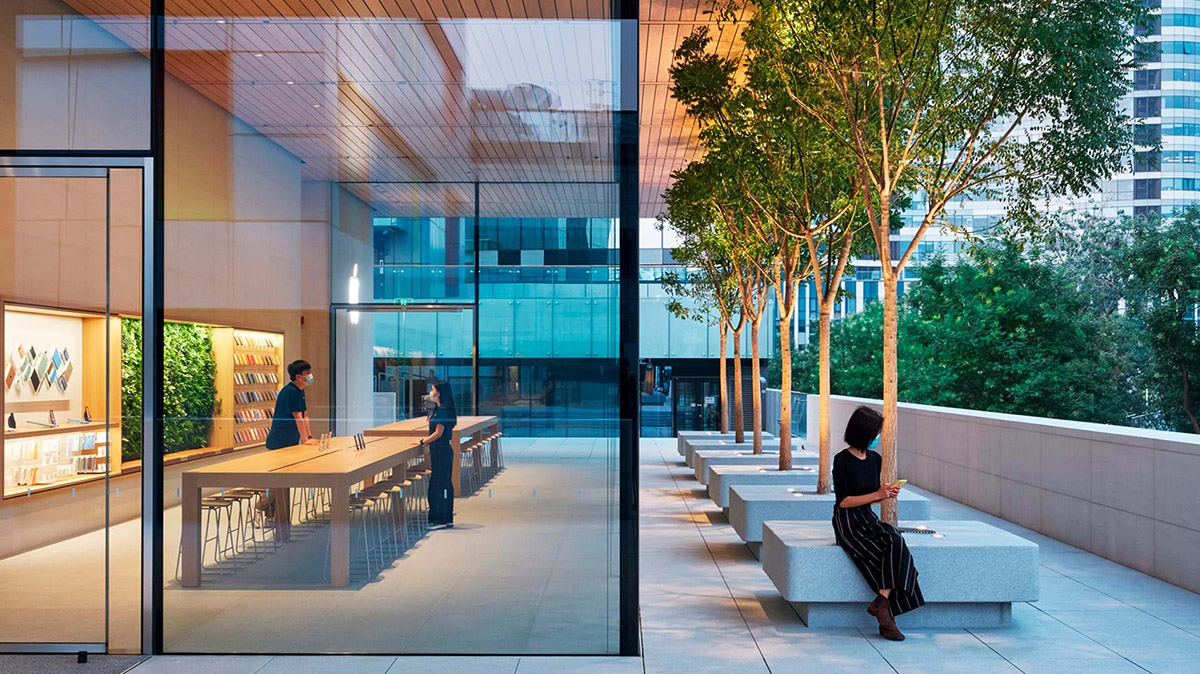


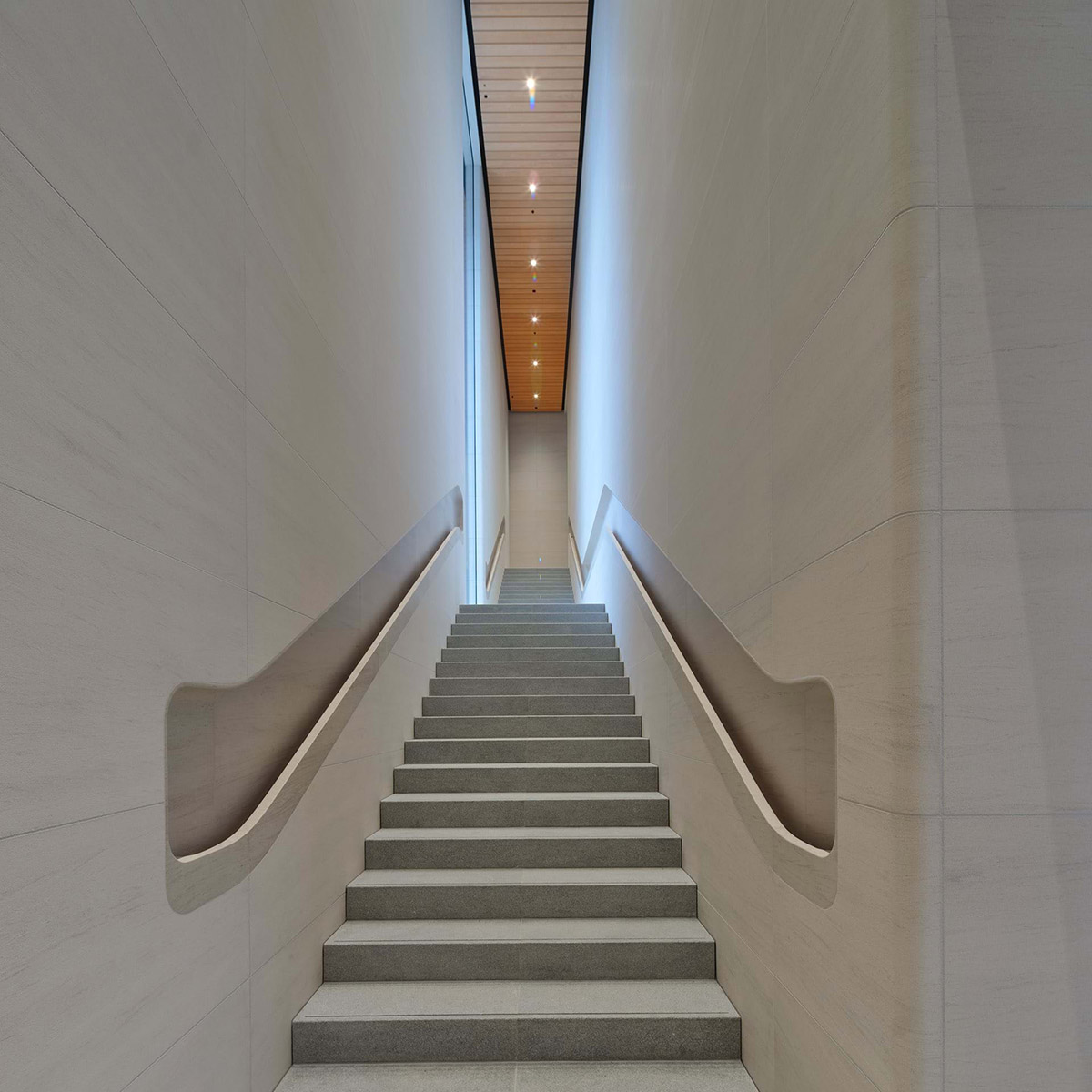
商店有一个巨大的悬挑屋顶,遮挡大雨或者夏季强烈的阳光。390平方米的集成屋顶光伏板部分地抵消了商店的能源消耗,定制的集成天花板系统容纳了通风、制冷、防火和照明设备。其他节能措施包括先进的外立面设计、优化的空调系统和高效的照明系统。
The store is protected by a large overhanging roof providing shelter from the heavy rain and intense summer sun. 390 square-metres of integrated rooftop photovoltaic panels partially offset the energy consumption of the store and a bespoke integrated ceiling system seamlessly houses ventilation, cooling, fire protection equipment and lighting equipment. Additional energy saving measures include advanced façade design, optimised air conditioning and efficient lighting systems.
三里屯苹果店还采用了一种独特的结构体系,这是中国首次采用这种结构体系—— 一种特殊的桁架弯矩框架,可以有效抵抗地震力,同时允许形成宽阔的无柱空间。调谐质量阻尼器减少悬臂上部的过度振动,屈曲约束支撑框架使对现有地下室结构的影响降至最低。
Apple Sanlitun also features a unique structural system that has been used for the first time in China – a Special Truss Moment Frame is designed to effectively resist seismic forces, while allowing large column-free interior spaces. Tuned mass dampers reduce excessive vibration in the cantilevered upper level and Buckling Restrained Braced Frames minimise the structural impact on the existing basement.

参考资料:
[1] https://worldarchitecture.org/architecture-news/efvmm/foster--partners-designs-apple-sanlitun-store-with-a-porous-facade-in-beijing.html
[2] 事务所官网
本文文字来源于事务所官网,由有方编辑整理,欢迎转发,禁止以有方编辑版本转载。图片除注明外均源自网络,版权归原作者所有。若有涉及任何版权问题,请及时和我们联系,我们将尽快妥善处理。联系电话:0755-86148369;邮箱info@archiposition.com
上一篇:宛若冰块砌筑的内庭:赫罗纳一办公楼改造工程 / Lagula Arquitectes
下一篇:图像作为建筑的“根源”:Olgiati、西扎、妹岛和世等44位建筑师的选择