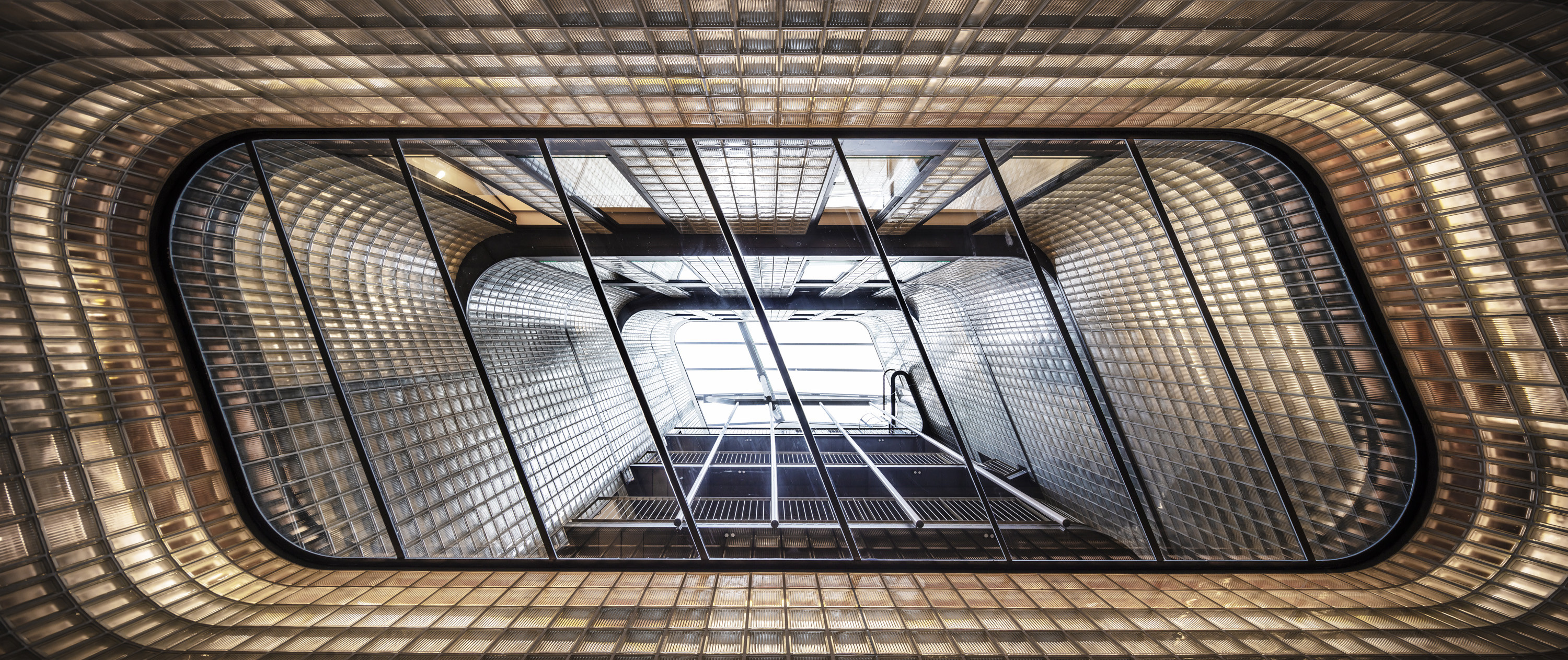
设计单位 Lagula Arquitectes
建筑面积 3300平方米
项目地址 西班牙赫罗纳
建成时间 2020年
项目位于赫罗纳旧城的一处朝向河流的极佳地段。开发商将一栋上世纪70年代建造的层数密集的办公楼进行改造,希望营造一种全新的动态生活方式。
Sta Clara 11 is settled in one of the best areas of the Girona old quarter, facing the river. The aim of the Gironi developer is to transform a 70’s office dense storey building in a new dynamic living typology.


一些外部改建让外观普通的现代建筑,与地块紧密联系,同时与城市的肌理相连。这些都是为了改善居民的生活质量,提升城市的品质。
Several surgical operations are developed to transform the apparently indifferent modern movement structure into a rooted Gironi edifice, linked to the urban fabric pre-existences. All those aimed both to improve the inhabitant’s common life quality and to enhance the urban values.
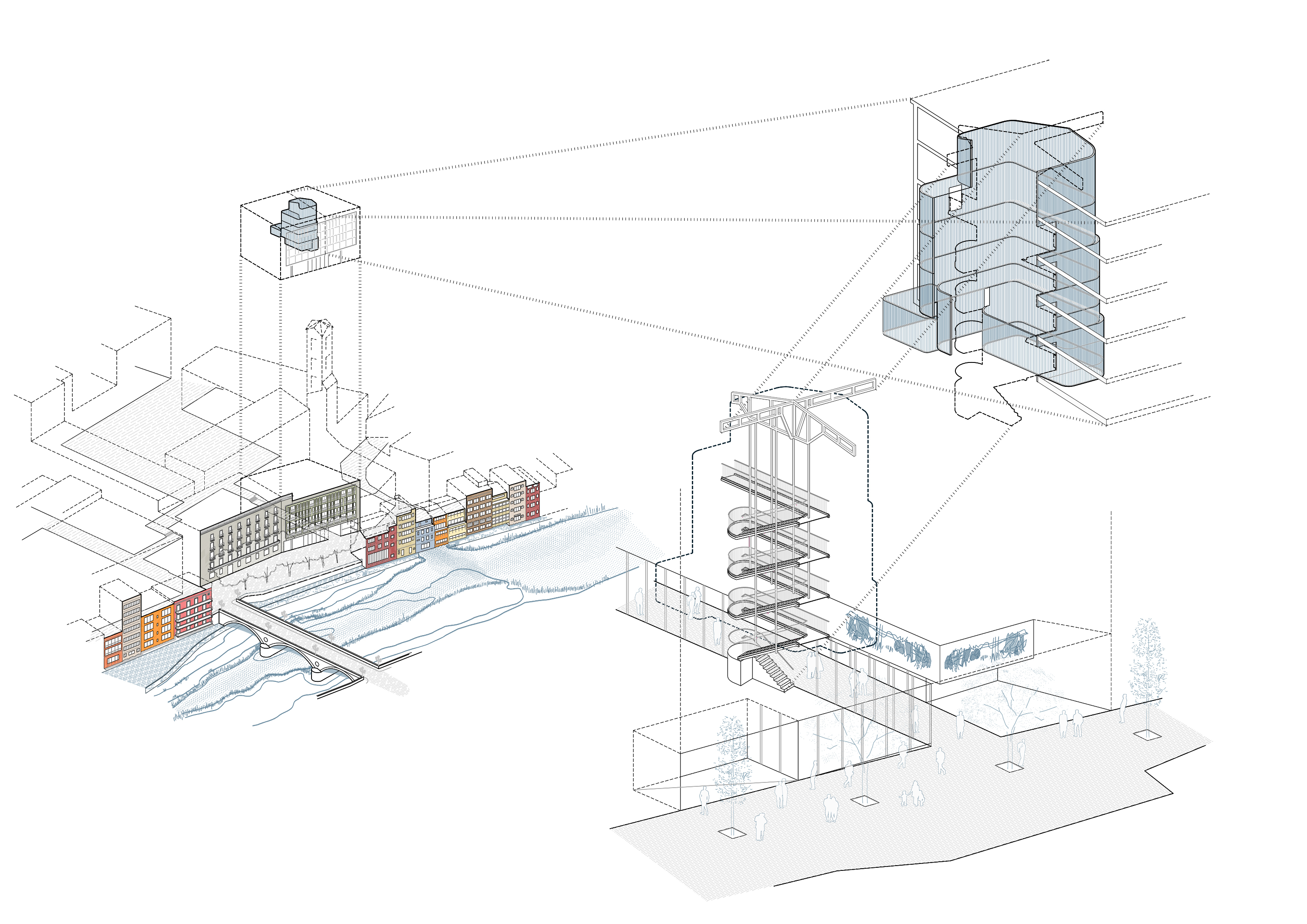

设计团队创造了一个全新的曲线形庭院,其现代、通透、明亮,通向天空。作为建筑的核心,为住宿和公共区域提供采光通风和独特景致。从维也纳的奥托·瓦格纳到皮埃尔·查罗的现代主义,玻璃砖砌筑的设计均遵循了北欧的传统。
A new curvy courtyard is proposed. This is thought as modern, transparent, luminous space, open to the sky. As a building heart, provides light, ventilation and character to the homes and to the public mew. It is defined in glass blocks following the north European tradition, from the Viennese Otto Wagner to Pierre Chareau’s modernism.



私人通道和公共空间均向这个全新概念的空间开放,这个新的置入体,宛若一冰块,将自身的特征融合至街道中。
Private access and public common spaces are open to this new concept space, breathing light. This new insertion, as an ice bloc, melts its character to the street.


这种新式抛光材料与温暖的传统材料相结合,创造了一种基于场地的现代体验。新增内容提升了在旧城区生活的价值,它旨在令现代思想得以本地化。
This new burnished materiality is combined with warm and traditional materials, to create a modern but grounded in the place experience. The new additions revaluate the character of the old quarter life. It aims to be modern thought being local.


各式各样的住宅均对街道和庭院开放。从两居室公寓到复式阁楼,灵活的旧结构适应了时代的变化,也发展出街道新的立面形式,展现出赫罗纳更新后的自由与个性。
The assorted dwellings typologies are open both to the street both to the courtyard. The different level are occupied with multiple experiences of life, from a two room apartment to the duplex penthouses The flexible old structure is adapted to the new times, also developing a new façade to the street, showing the renewed Girona’s character and free will.

设计图纸 ▽
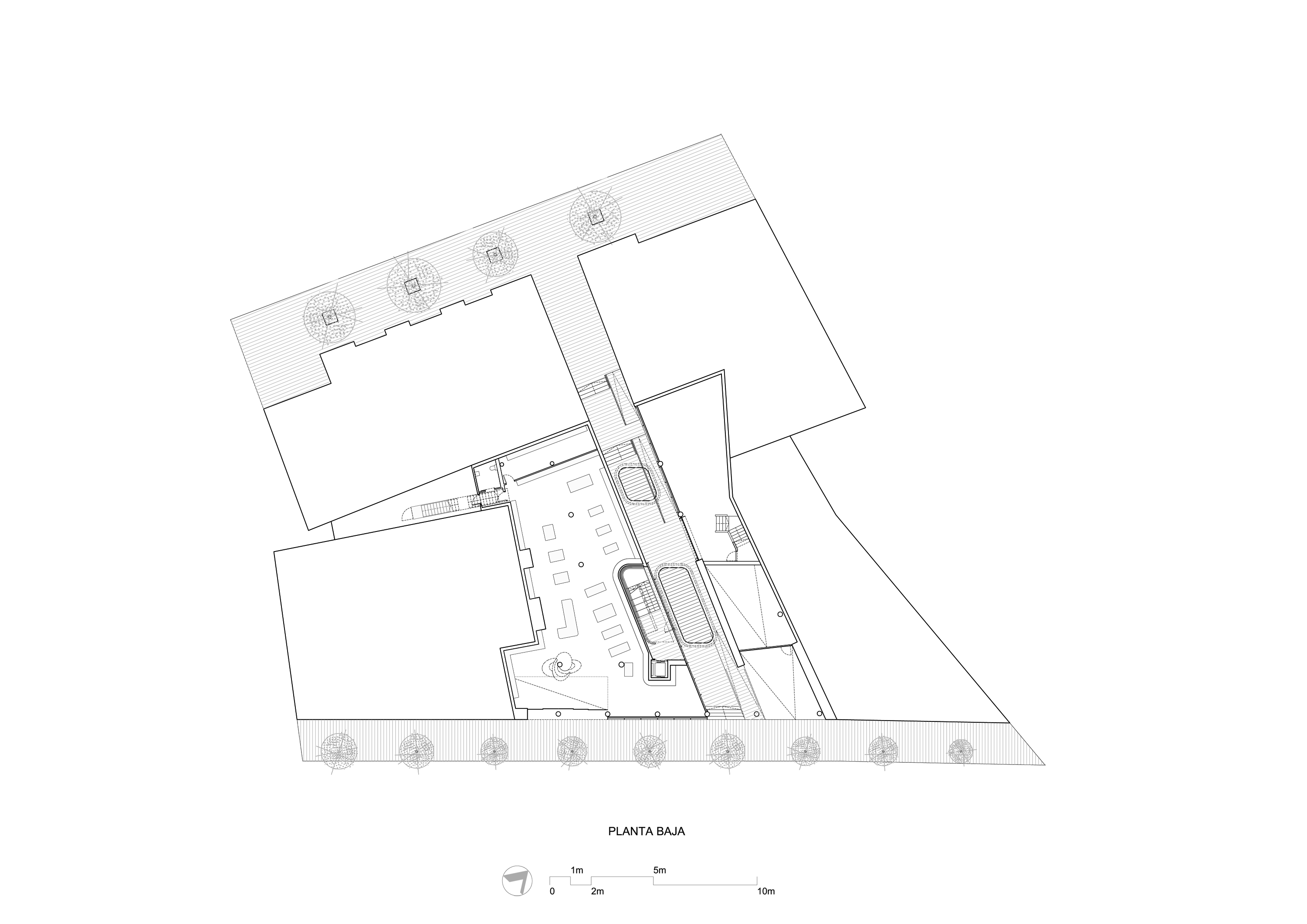

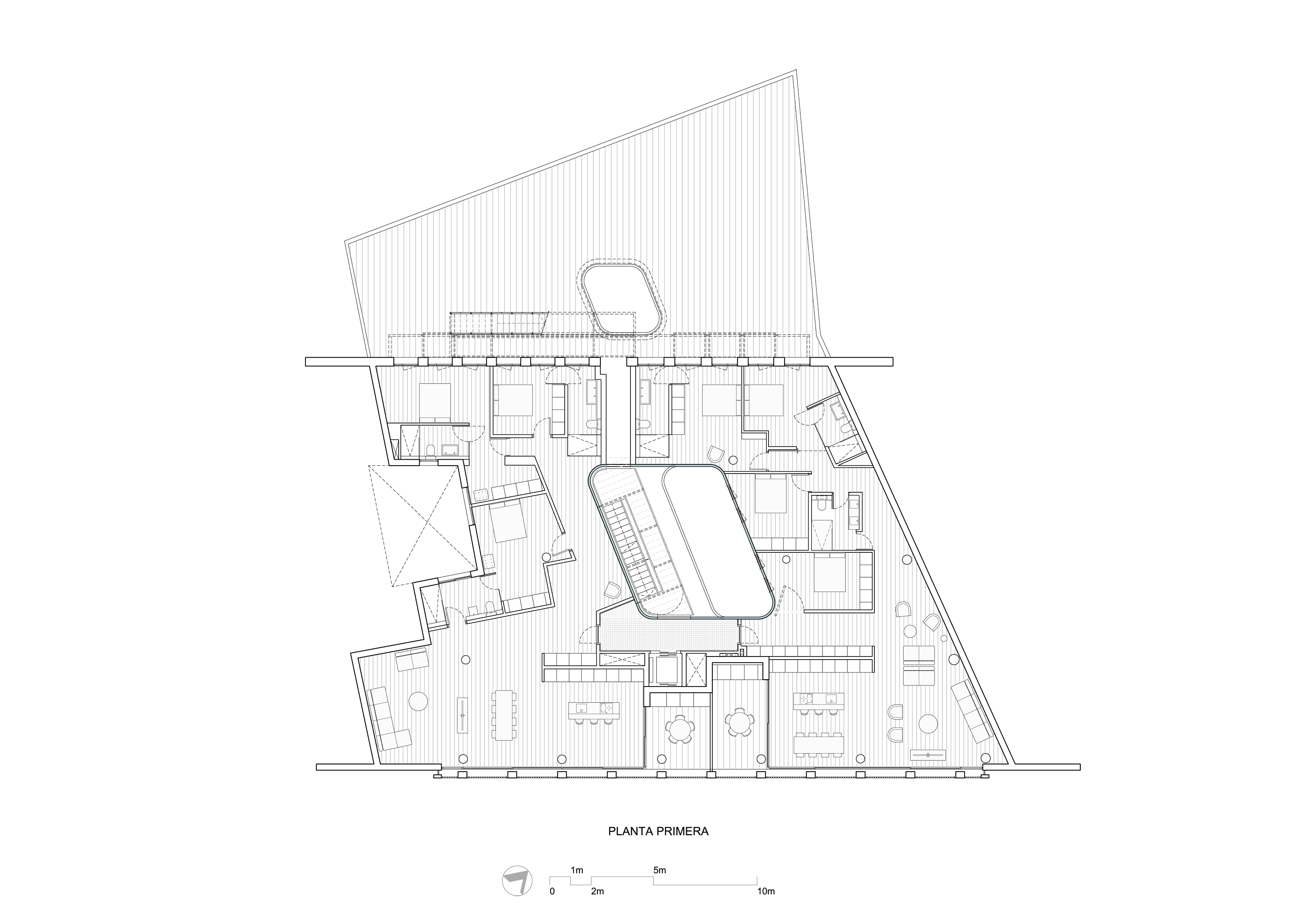
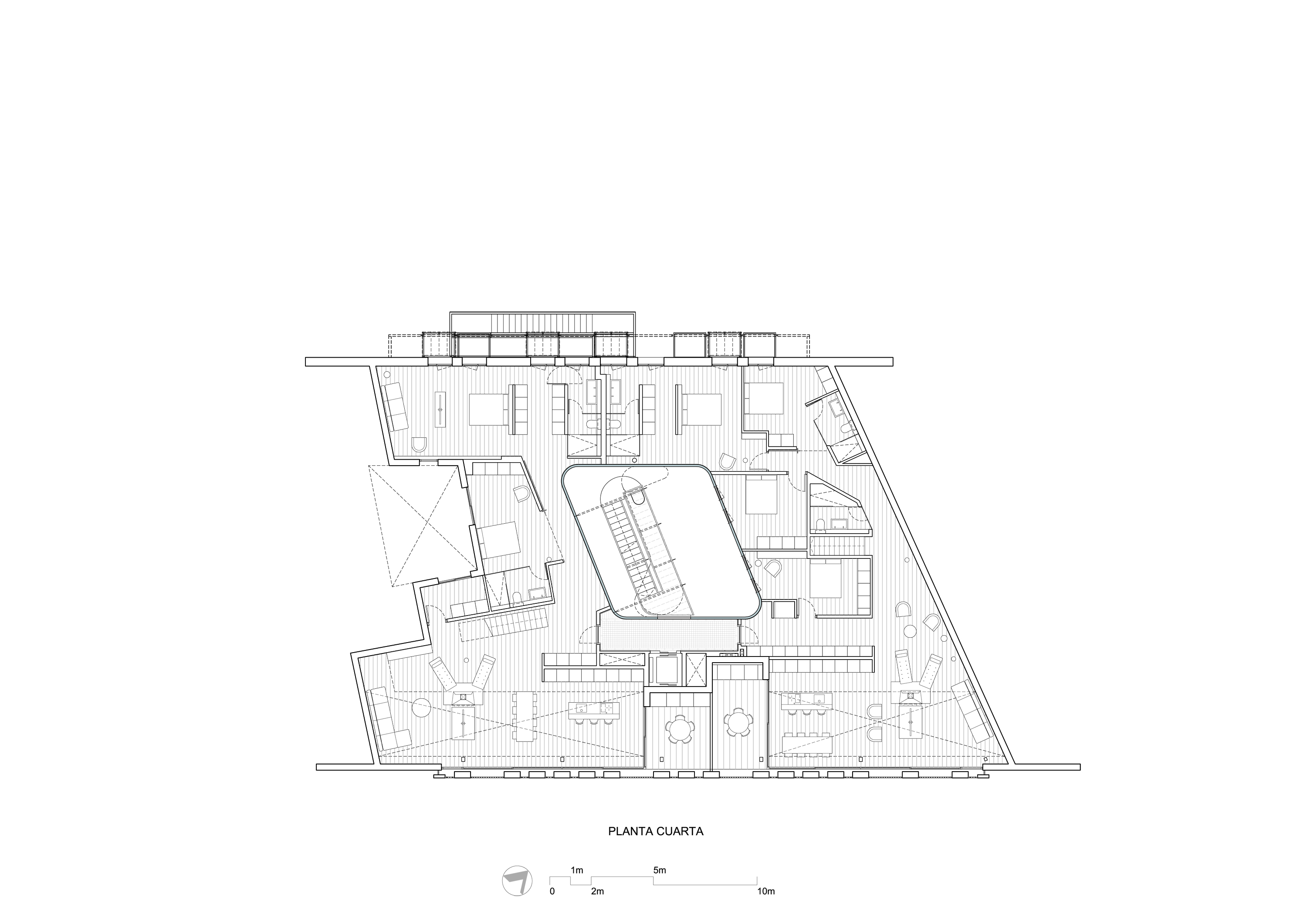
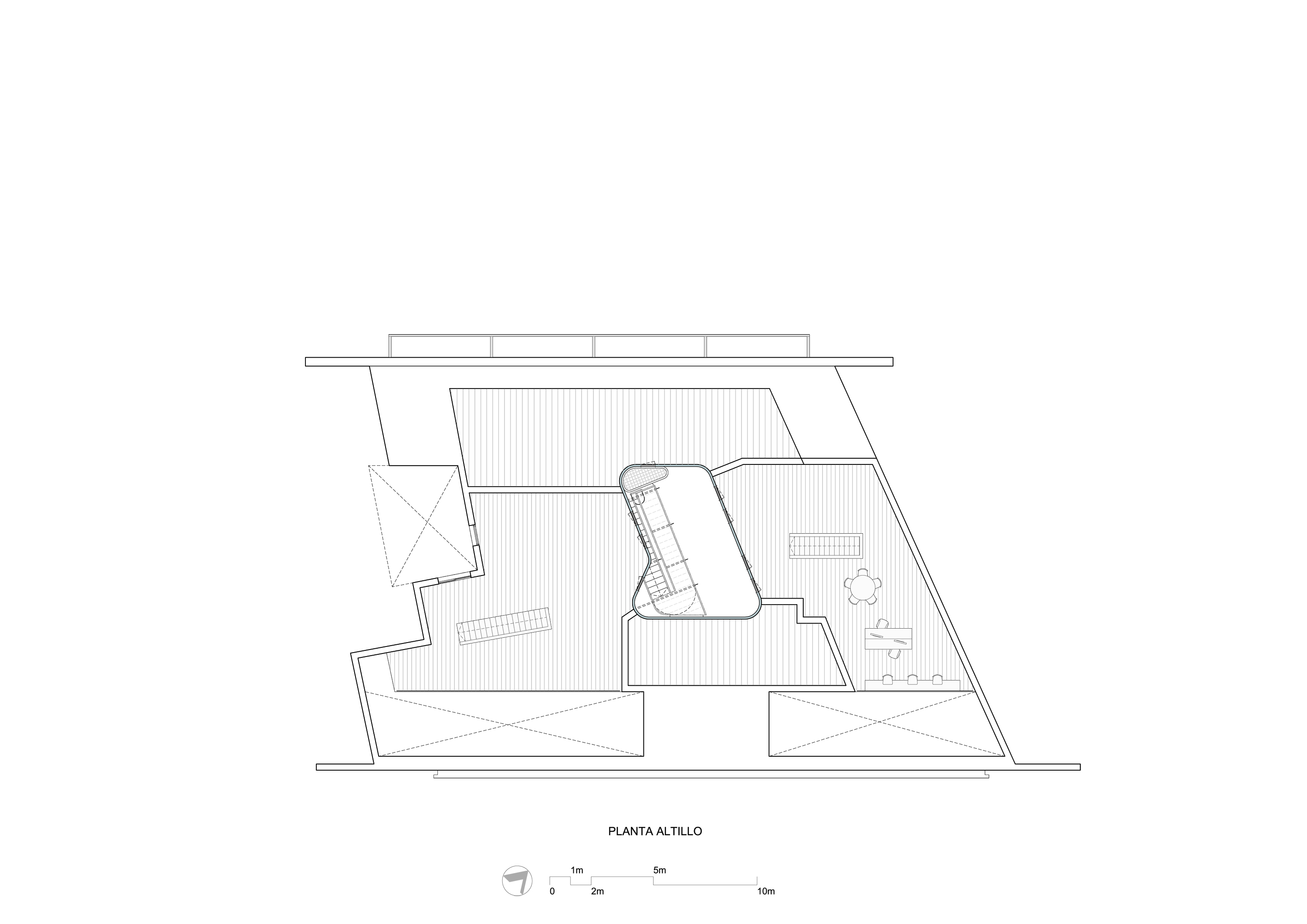
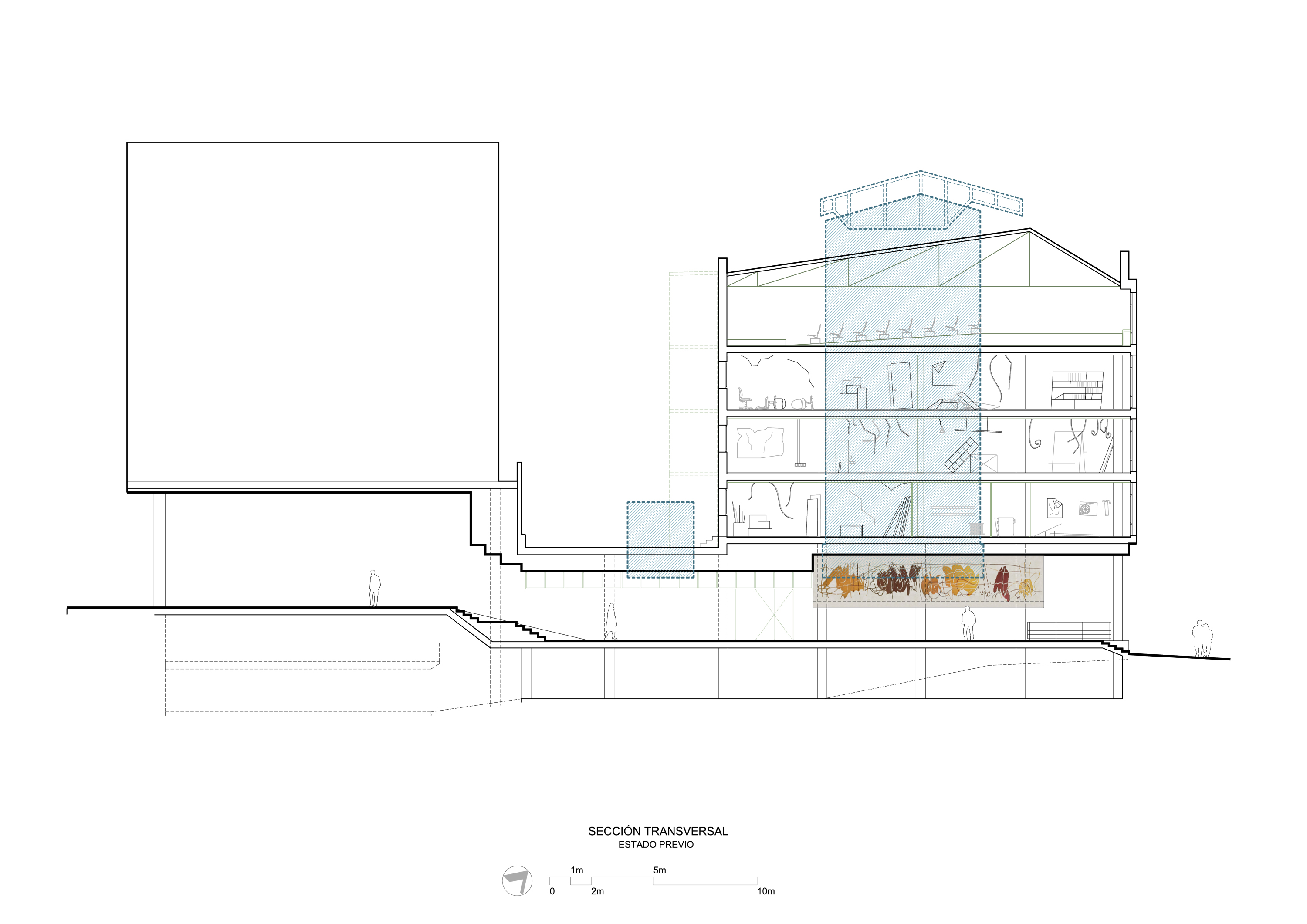

完整项目信息
项目名称:16.13-SCL. SANTA CLARA BLOCK
建筑面积:3300平方米
项目地址:西班牙赫罗纳
建成时间:2020年
设计单位:Lagula Arquitectes
摄影:Adrià Goula
版权声明:本文由Lagula Arquitectes授权发布,欢迎转发,禁止以有方编辑版本转载。
投稿邮箱:media@archiposition.com
上一篇:DS+R新作:美国奥运会及残奥会博物馆,向心扭转体量
下一篇:福斯特事务所三里屯新苹果店,开放广场成为社交中心