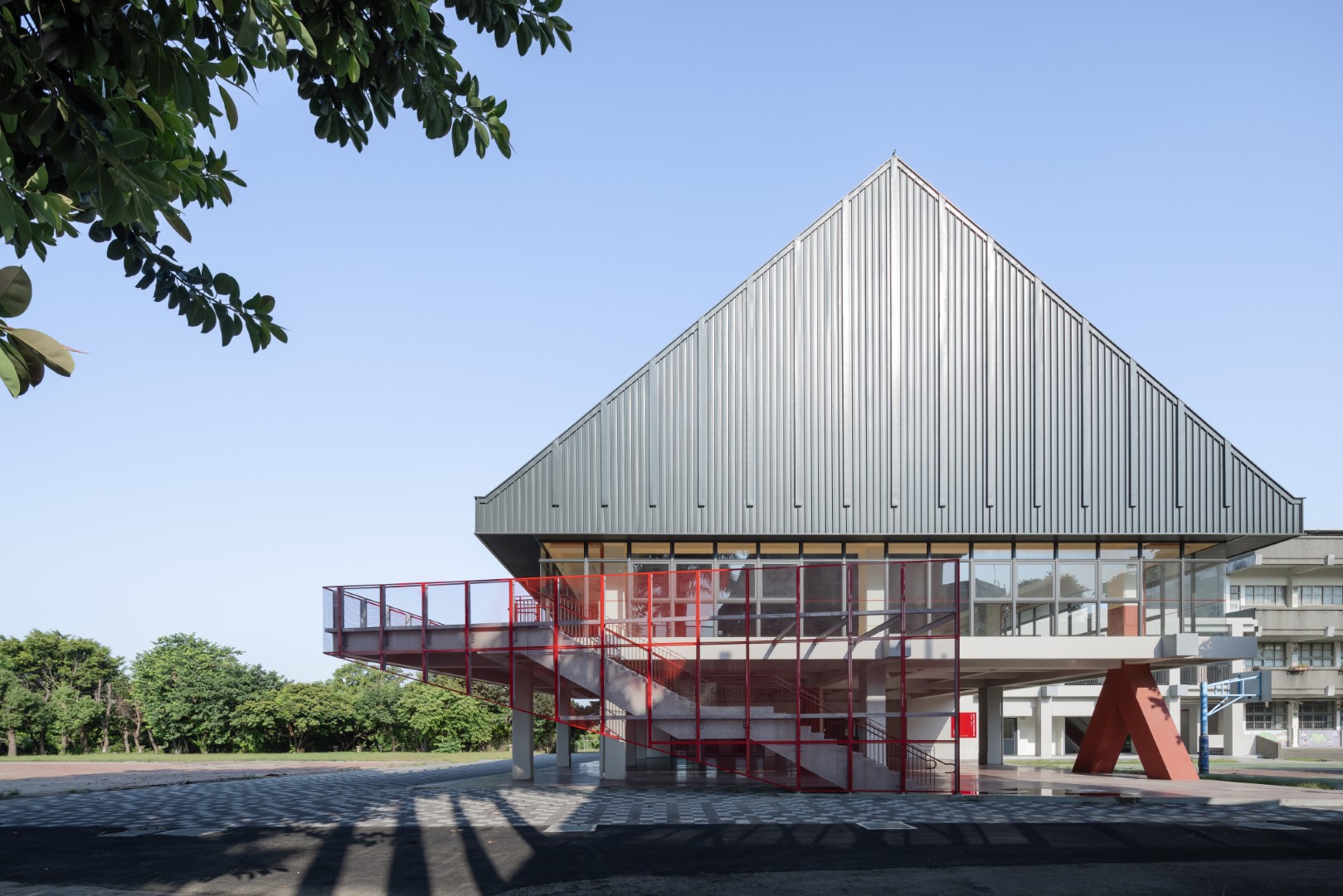
建筑设计 office aaa 究境联合建筑师事务所
项目地点 中国台湾新竹市
建成时间 2022年
建筑面积 1,895平方米
本案是位于新竹市水源小学校区内的活动中心,工程总经费为7570万新台币,是一座地上共2层的建筑。建筑总建筑面积为1894平方米,共容纳了2座羽毛球场、1处表演舞台与3间多功能教室。
Shui Yuan Assembly Hall is a 2-story building located in the school campus of Shui Yuan Primary School in Hsinchu City. It covers an area of 1,894 m2 and features two badminton courts, a performance stage, and three multi-purpose classrooms.
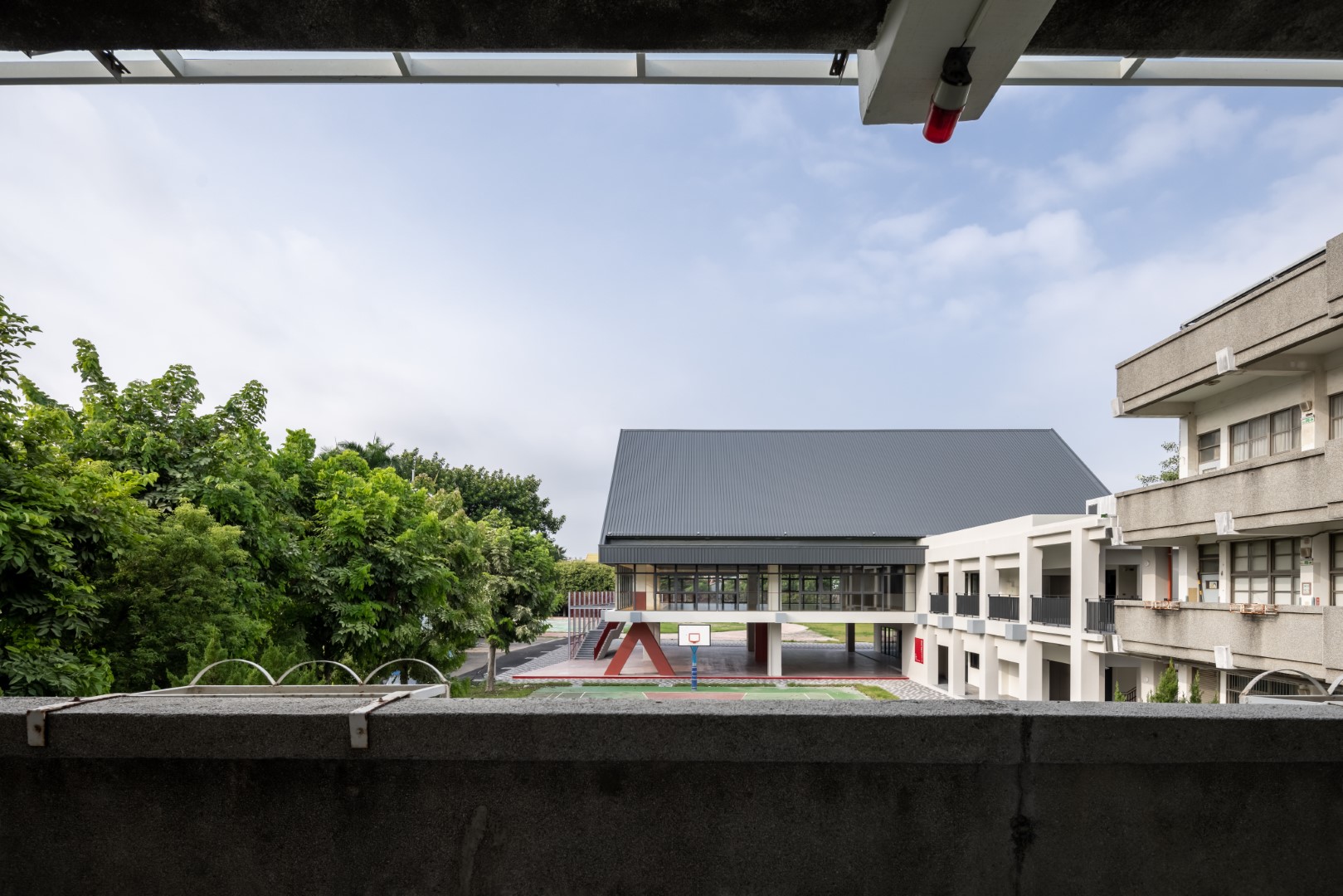

水源小学位于新竹市区与郊区的边界,建筑基地在校园的北侧紧邻着地界线,周边是视野开阔的田园风景,旧址是既有幼儿园的游戏场,也是校园中教室通往户外操场的主要动线。
The building is situated on the north side of the campus, near the boundary line between Hsinchu City and the suburbs and is surrounded by a picturesque landscape.
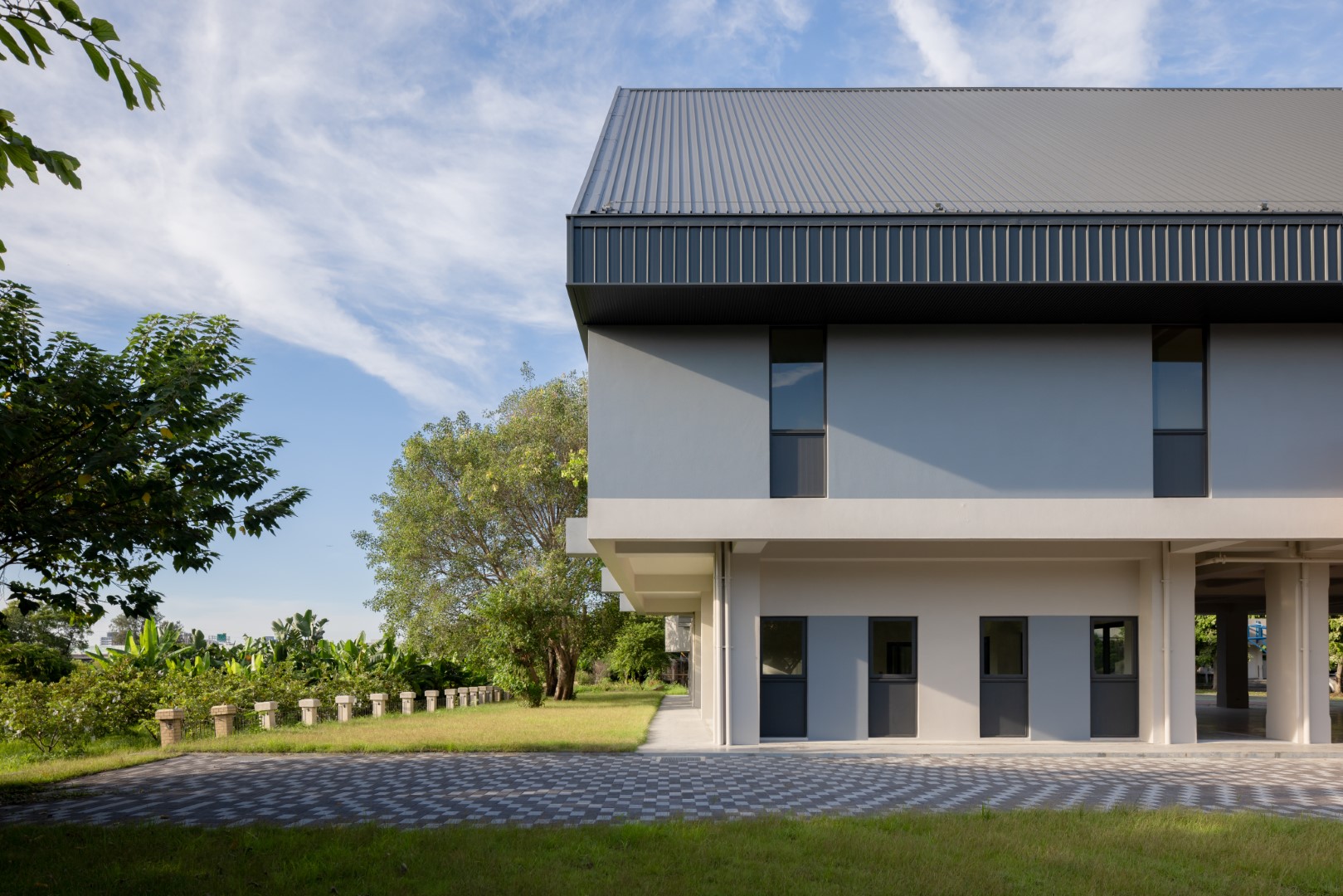


在体量配置上,设计师将建筑物抬高,让一楼成为连接中庭与跑道的挑高半户外空间,原本封闭的校舍与运动场域因此有了更良好的串联;同时安排在北侧的多功能教室挡住了北风,让中心形成有领域感的活动区域;紧邻幼儿园教室能提供学校额外的风雨场所;架高的活动中心延续原建筑群配置,与操场偏移的轴线在二楼的露台与楼梯相交,这略为转向的楼板也顺势成为运动场的看台。
The structure of the main building is elevated, allowing the 1st floor to be a semi-outdoor playground with high-ceilinged space that connects the courtyard to the sports field and provides better connection between them. The classrooms on the north side are arranged strategically to block the north wind, creating a sense of protected space. The elevated structure follows the original configuration of the school complex, with the offset axis of the playground intersecting with the red staircase and 2nd floor terrace, this slightly rotated floor slab becomes the grandstand of the sports field.
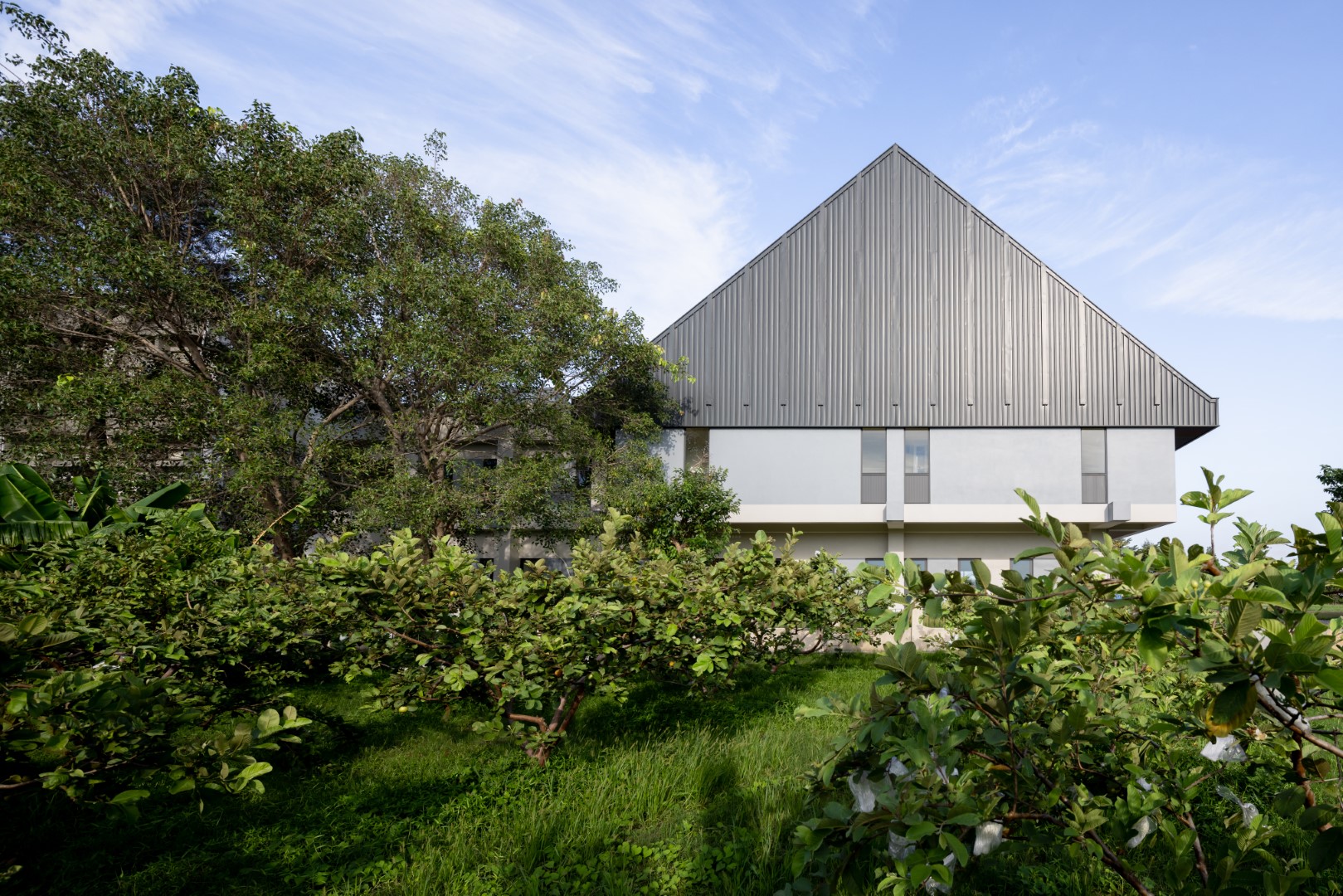

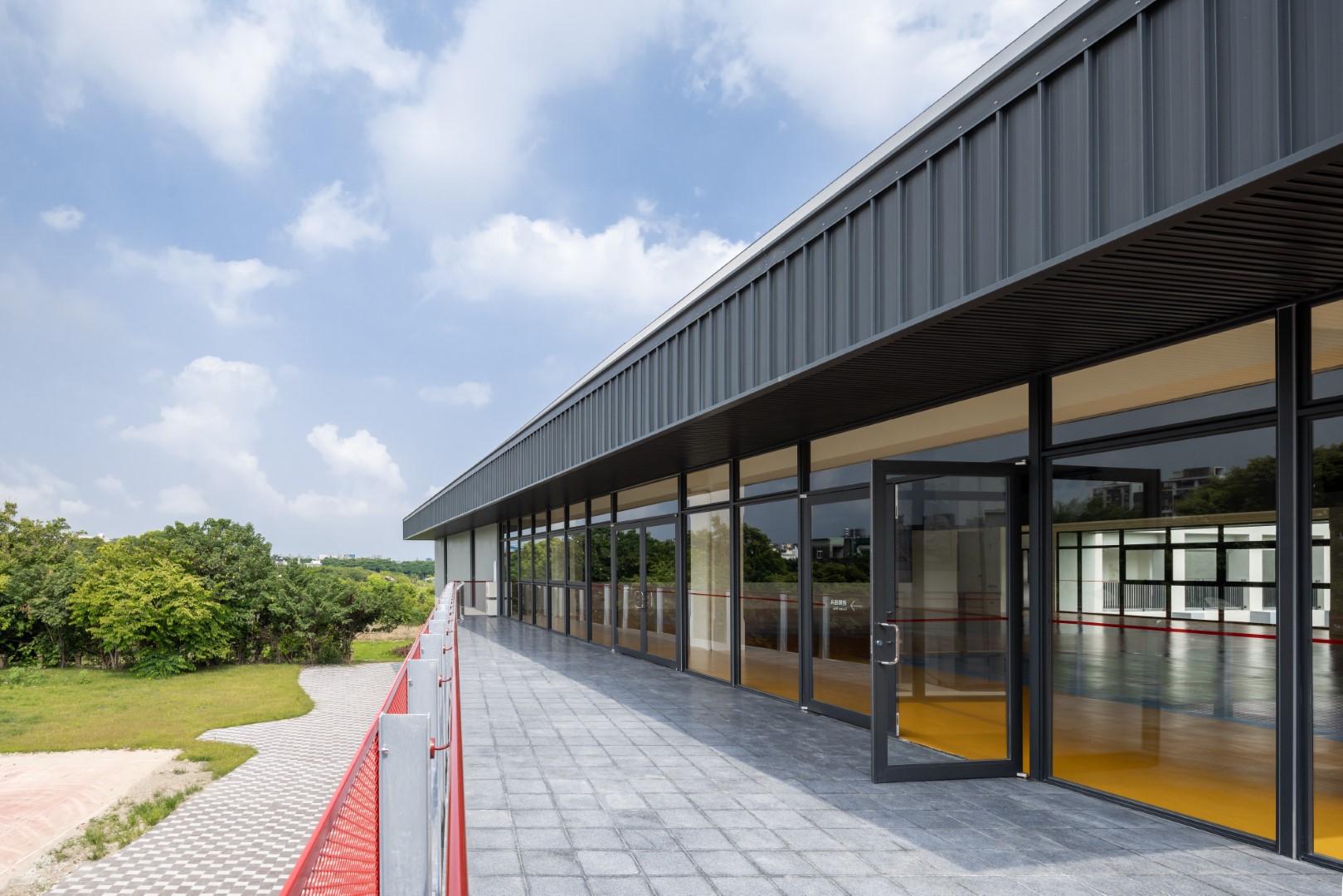
结构系统的选用与柱跨距是不同空间使用的合理化结果。教室隔间多、跨度小,采用混凝土柱梁框架;二楼用一片井字梁与数组的混凝土楼板作为舞台与球场;斜面屋顶是因考虑羽毛球飞行路径优化的角度而采用钢构斜梁支撑。
The structural system and column spacing are optimized for the function of different spaces. The classrooms have small spans and are constructed with a simple concrete frame; the 2nd floor is a thick solid concrete slab with lattice beams to provide bigger span lifting the stage and courts above; the big angled roof supported by slanted steel beams, the angle has been strategically designed to accommodate the flight path of badminton balls.
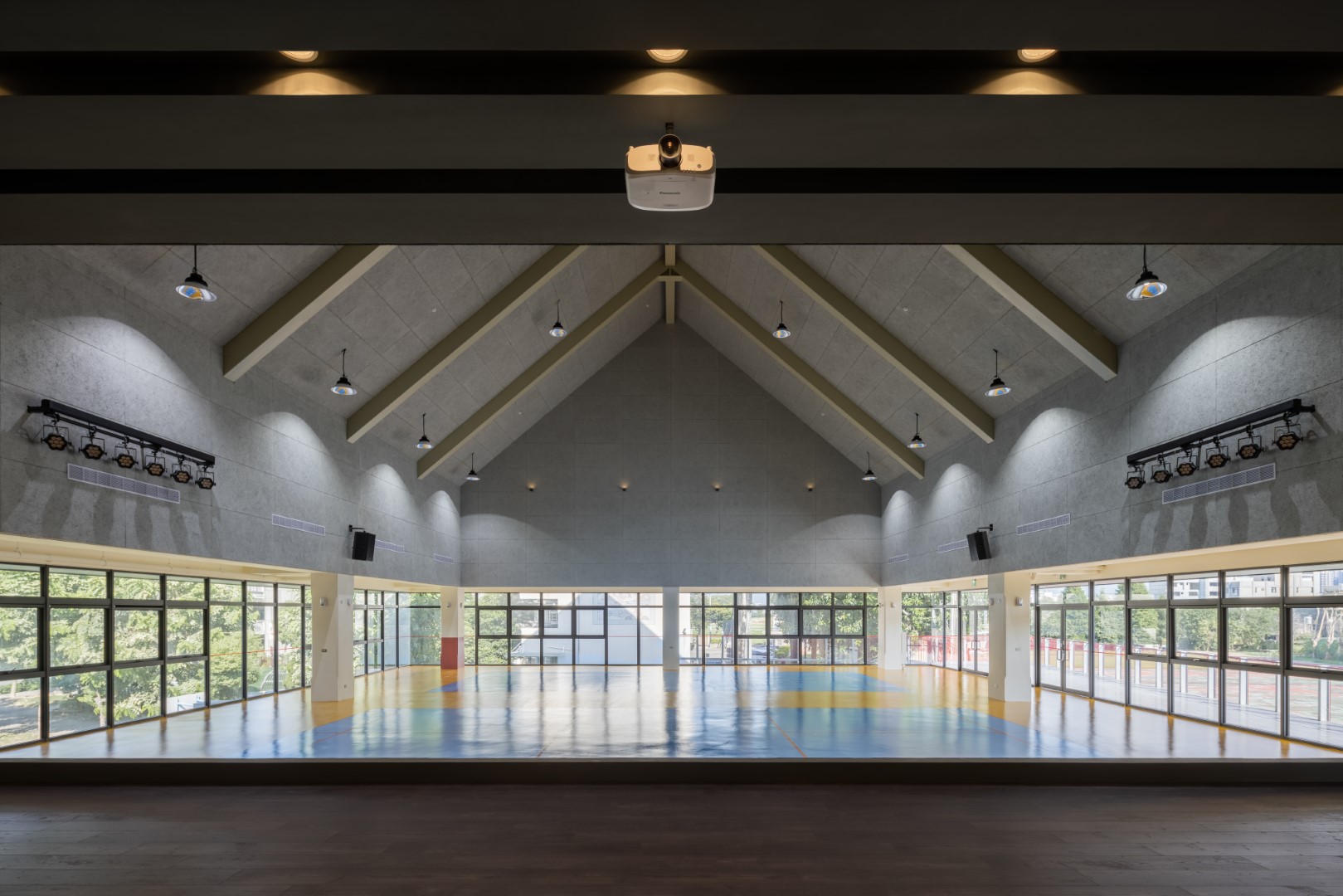
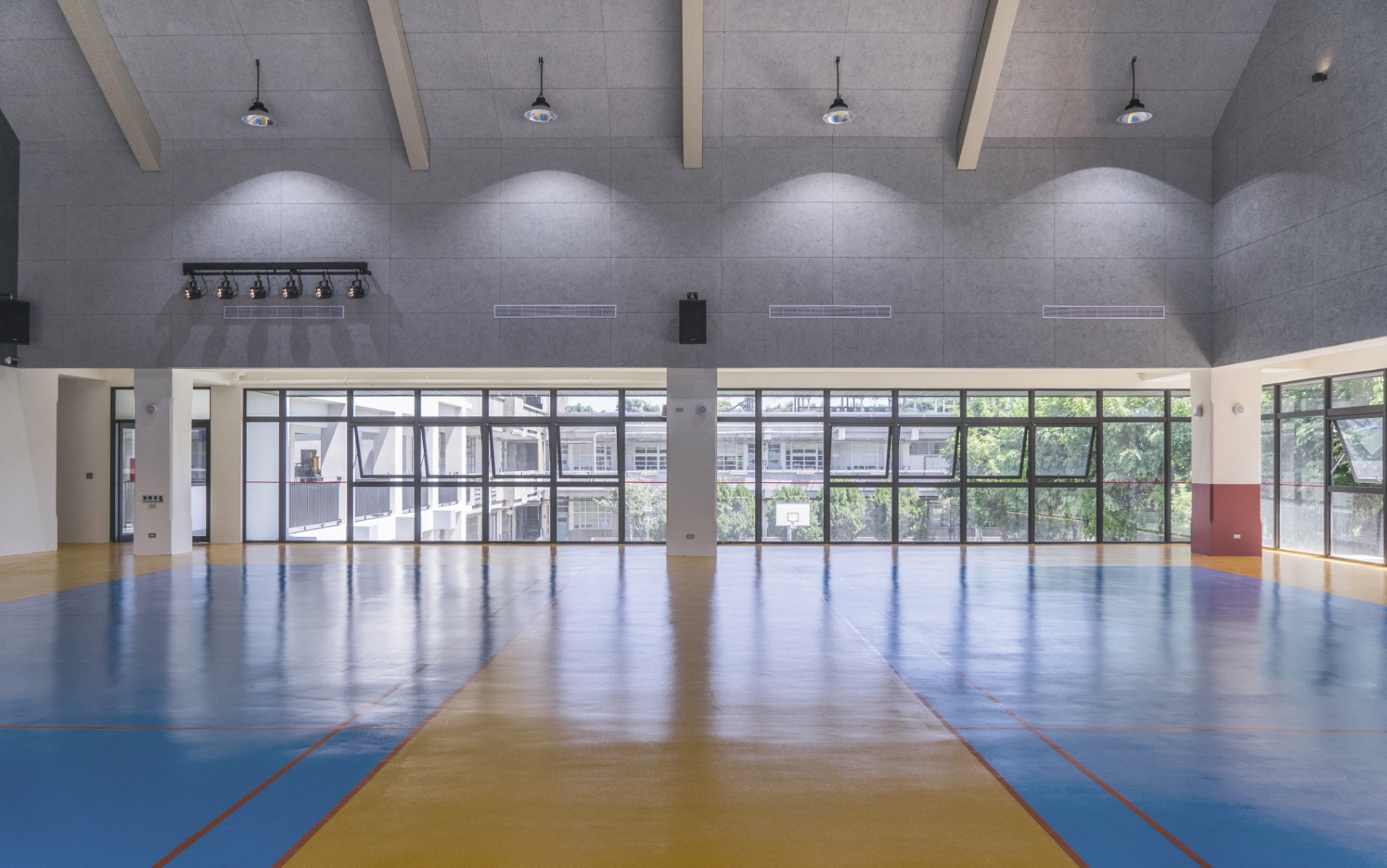

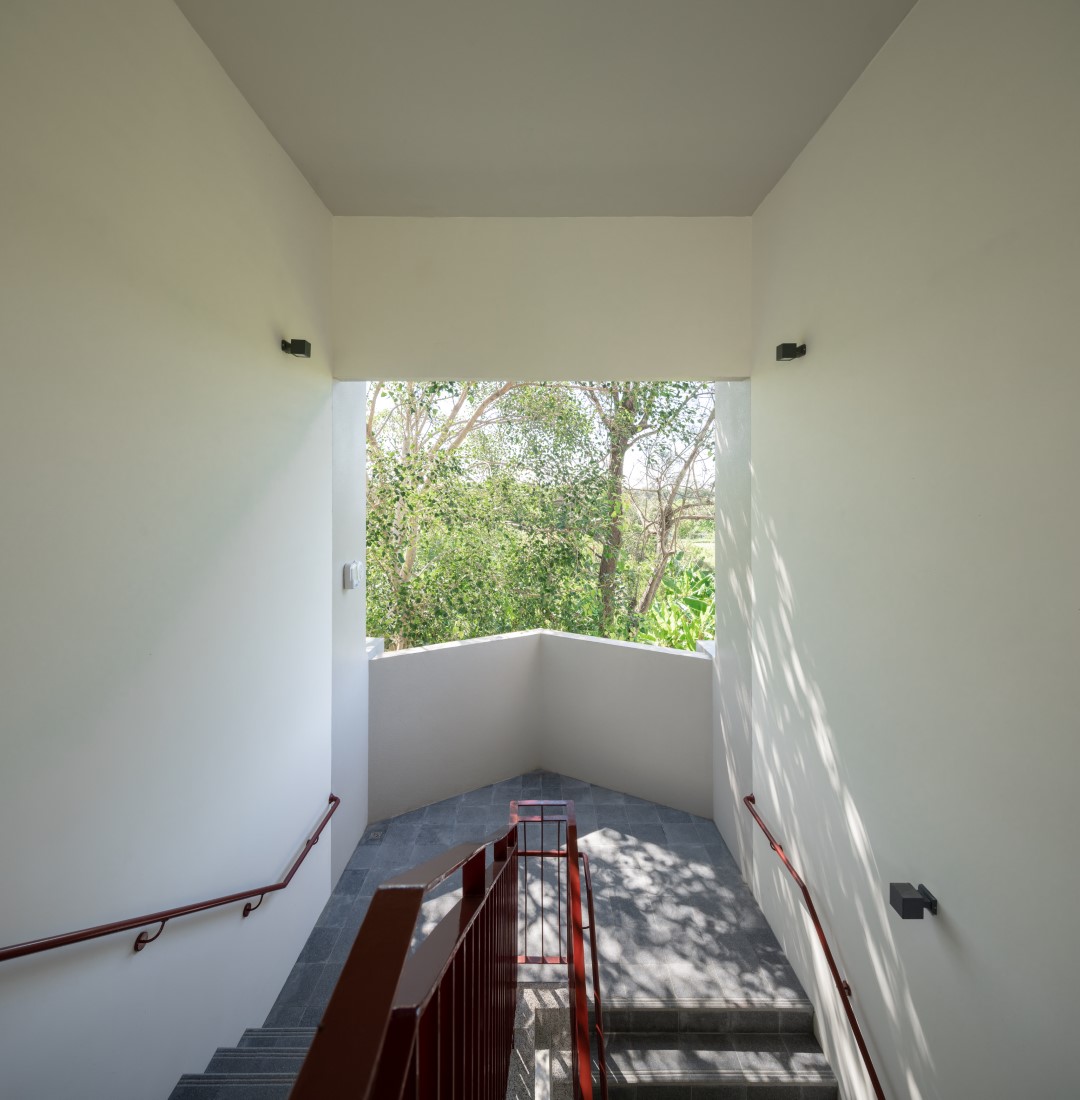
这栋建筑的外观材料直接反映着内部的构造关系:黑色厚重的三角形金属屋顶、水平玻璃腰带与白色混凝土基座,三个部位通过传递重力的柱子紧系在一起;角落的红色A型柱从地面升起,穿越二层楼板,把屋顶拉住;厚重的六边形柱从建筑的中央插入地面,形成一楼空间的主宰。具有象征性的柱子、三角屋顶、红色楼梯也成为水源小学活动中心的记忆点。
The building's exterior materials reflect its internal structural relationship, the red A-shaped column at the corner rises from the ground penetrates the slab above and holds the roof in place, and the heavy hexagonal column thrust from the centre of the building, forming the dominant space on the playground. The black triangular metal roof, a horizontal glass panel, and a white concrete plinth are all strongly tied together with accordance. The symbolic column, triangular roof, and red staircase becomes the key features of this building.
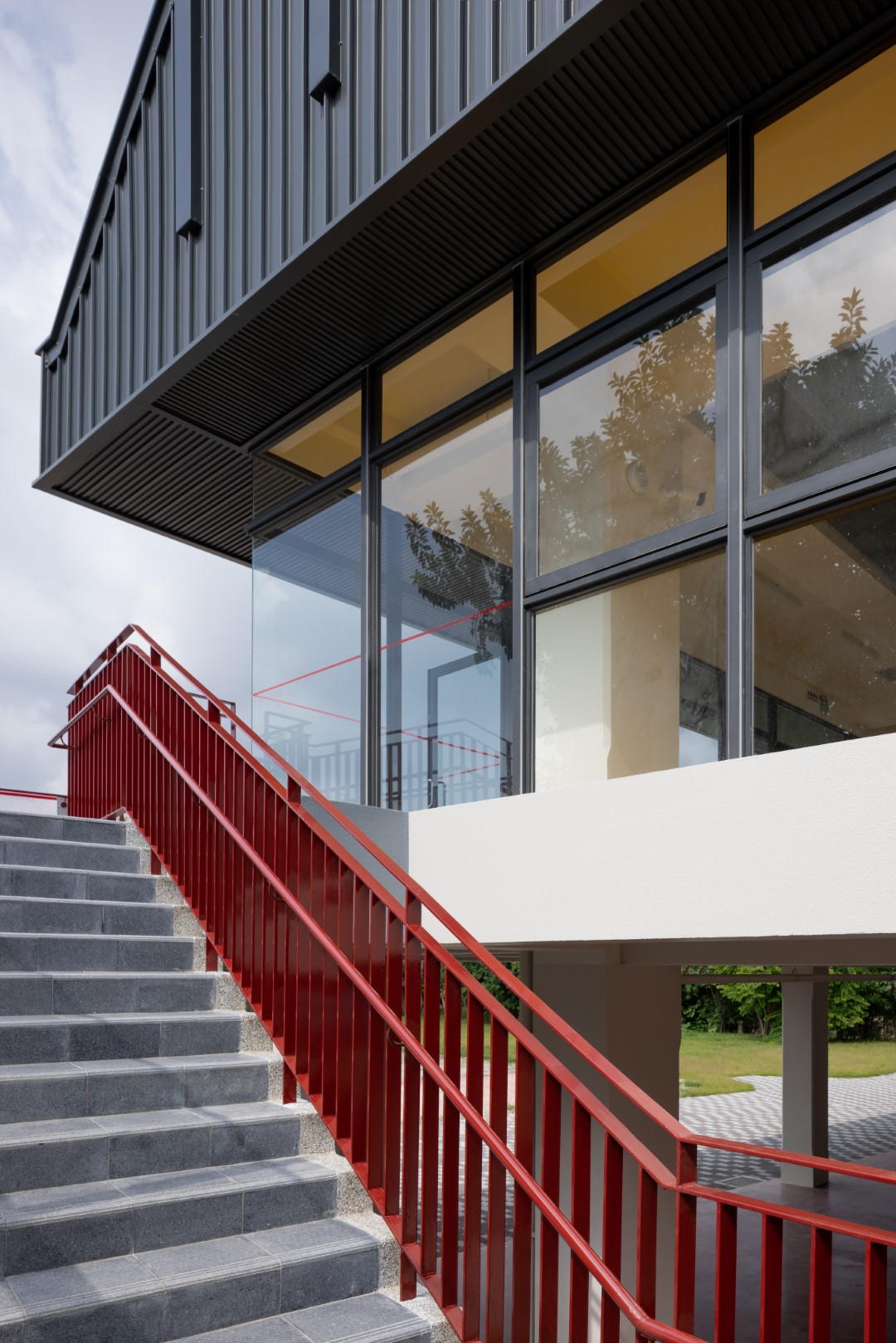
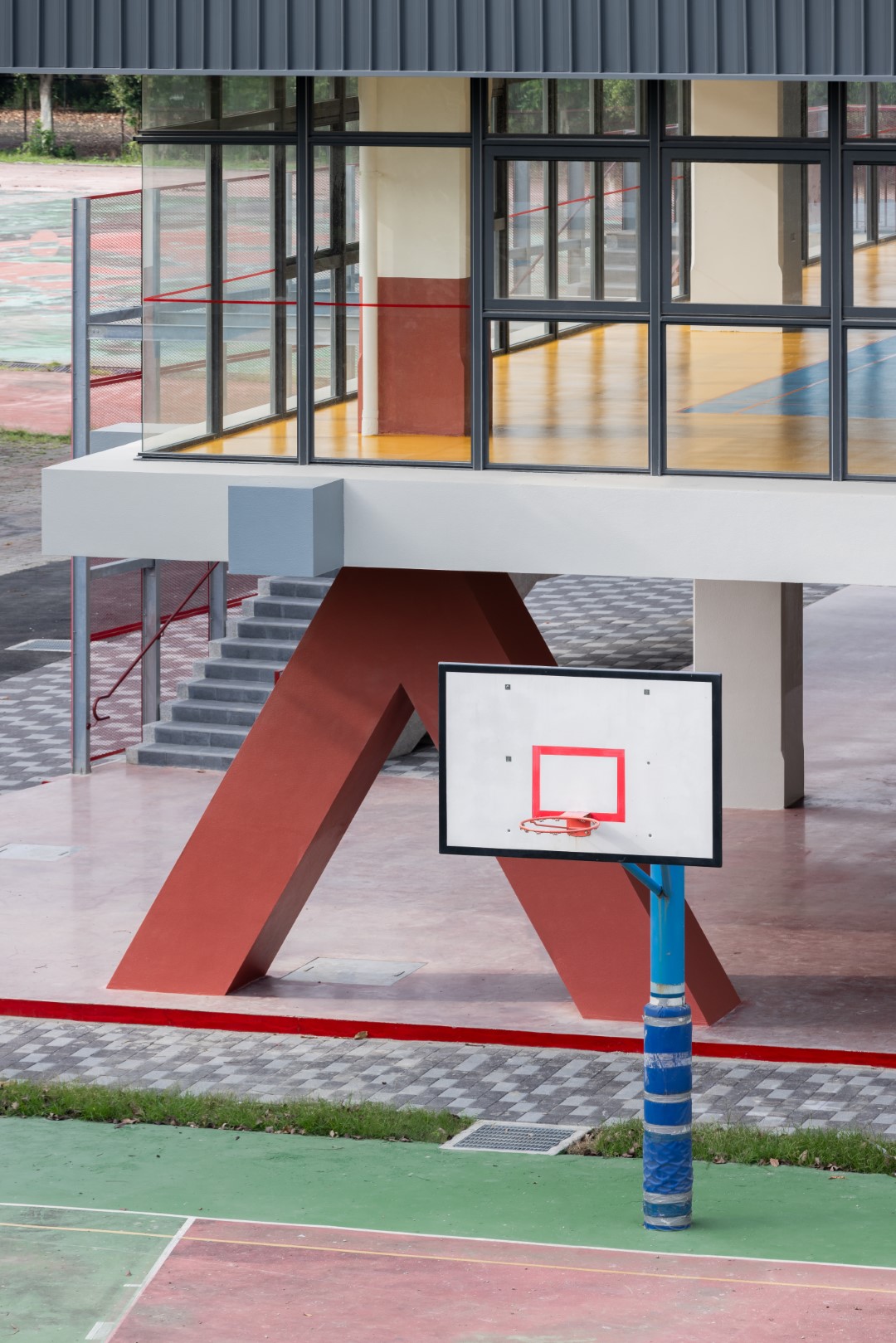

设计图纸 ▽
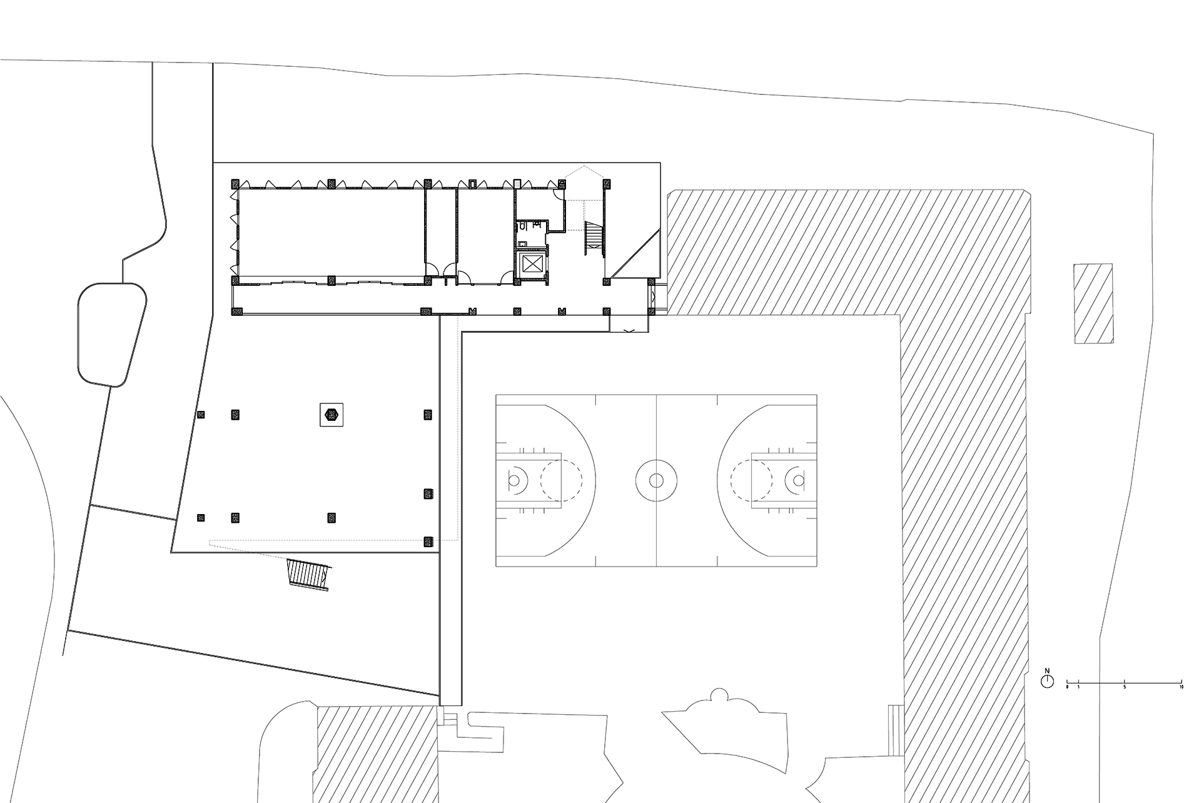
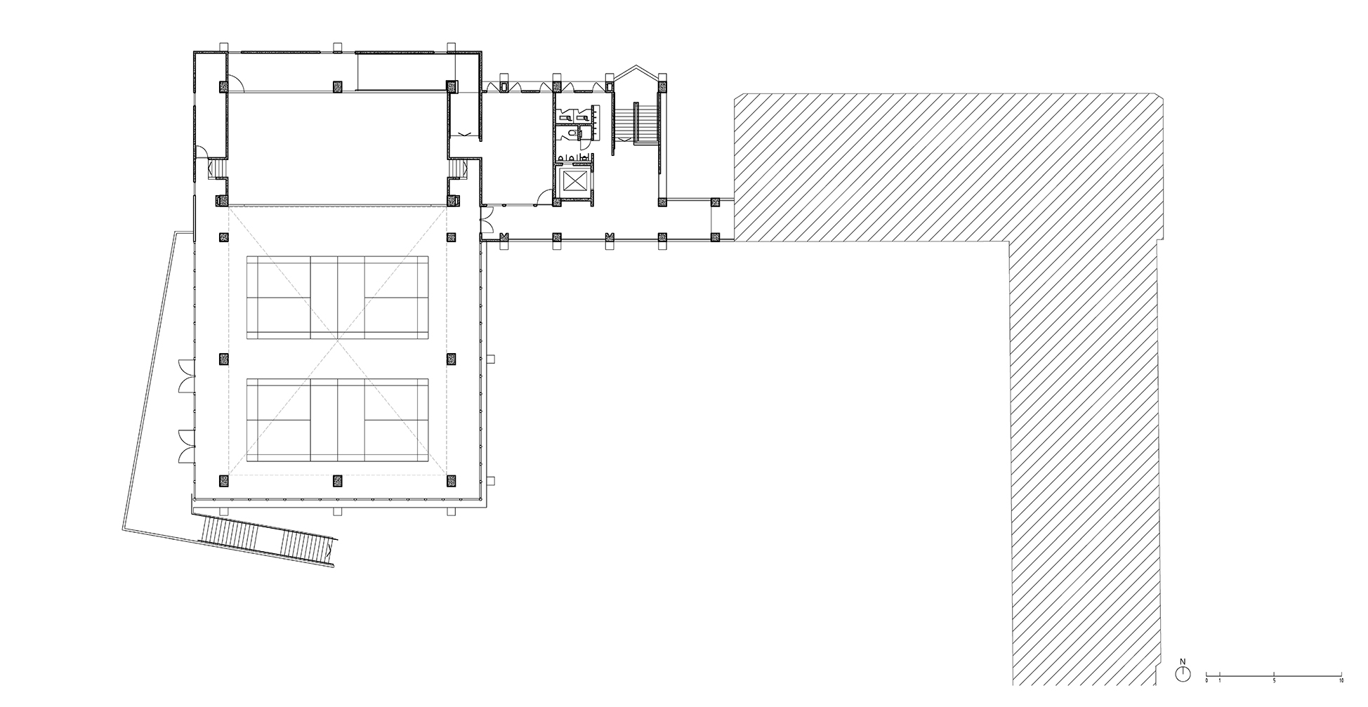
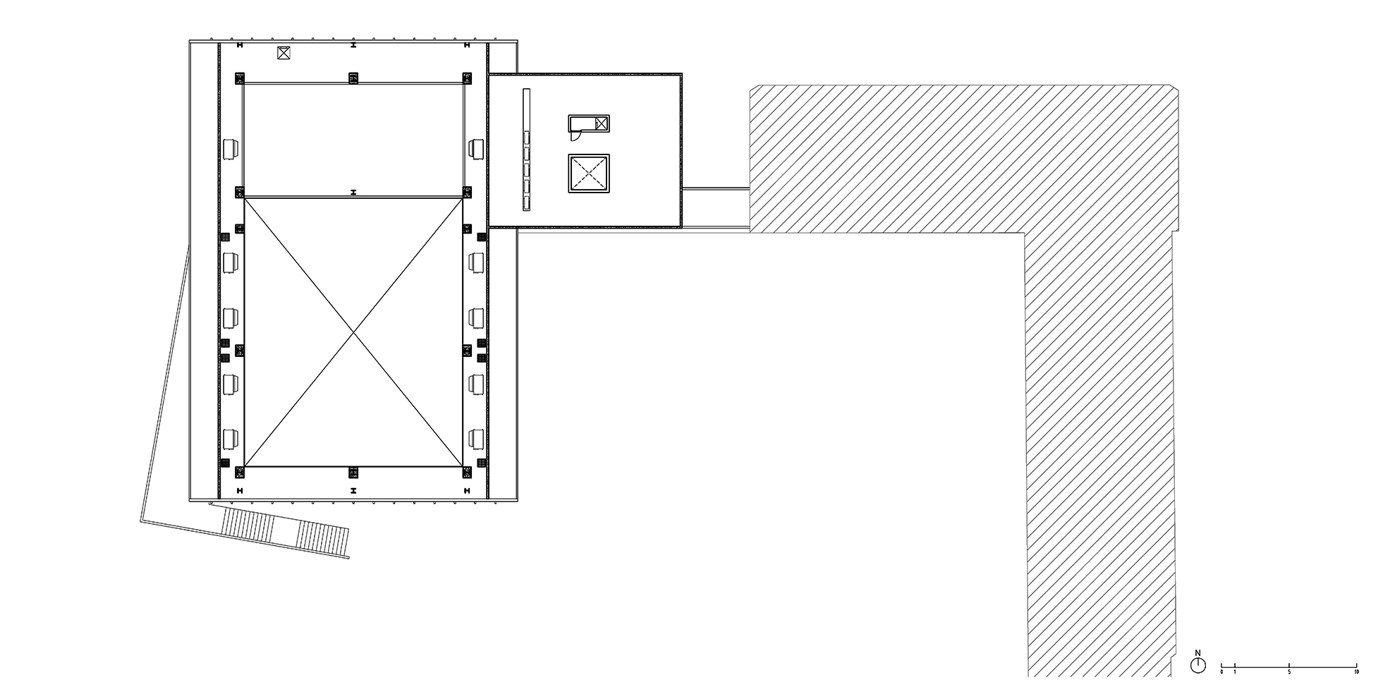
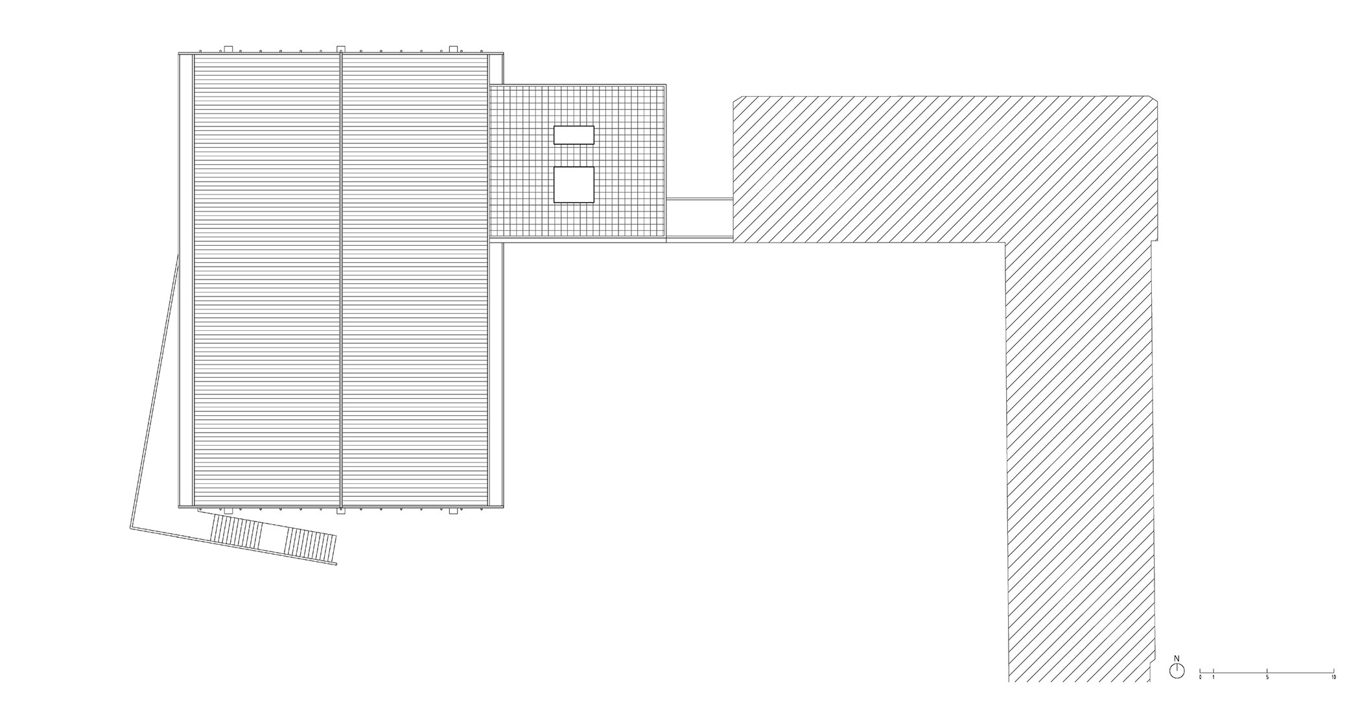
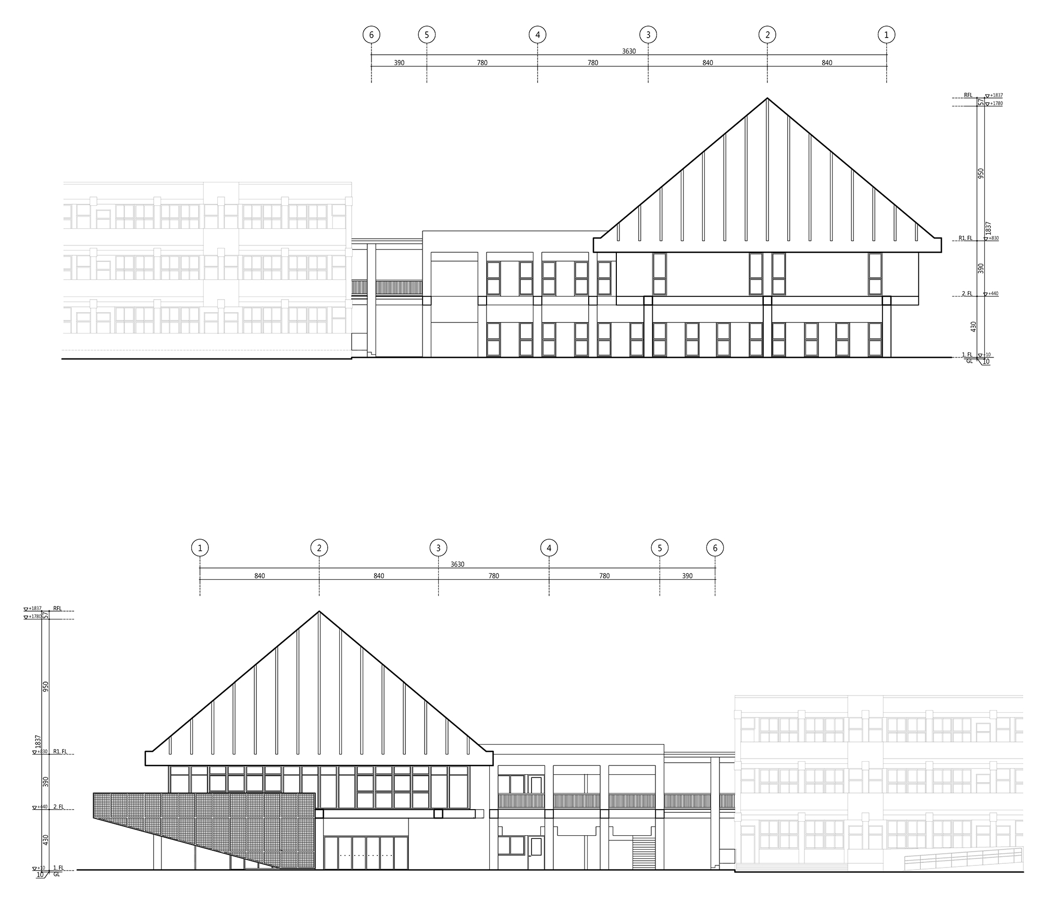
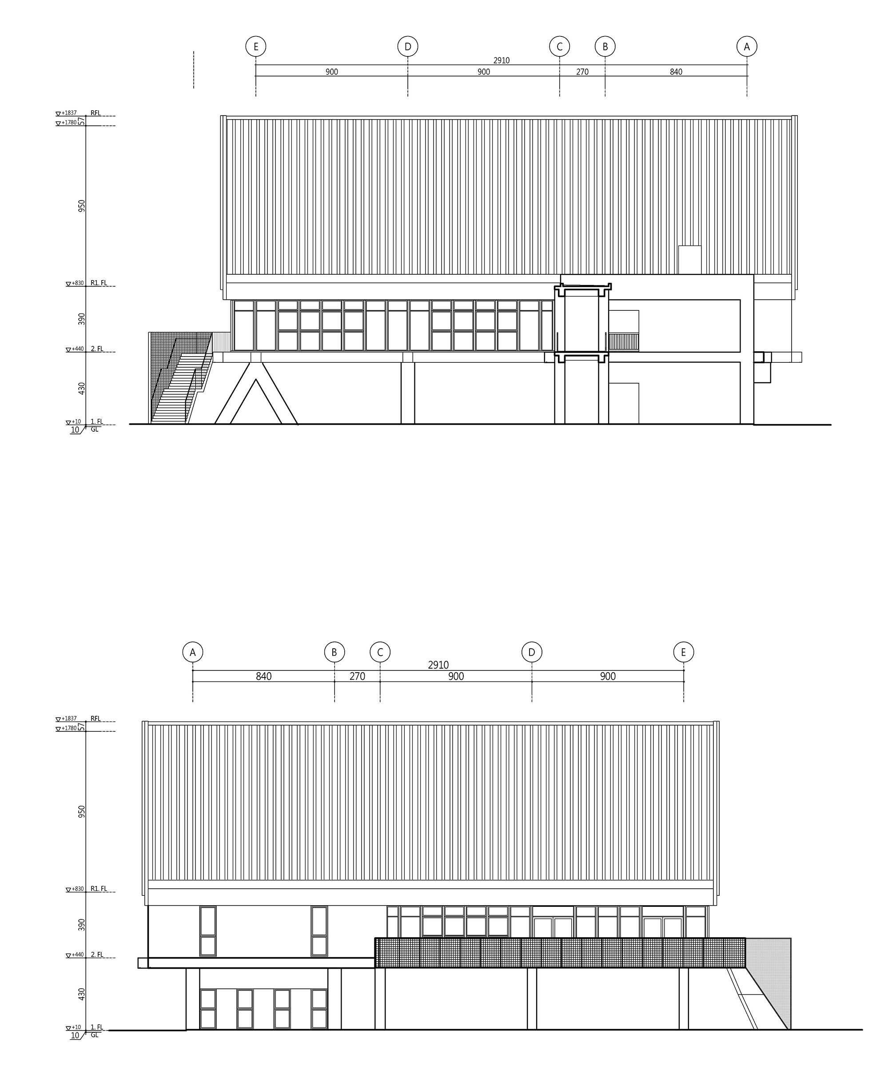
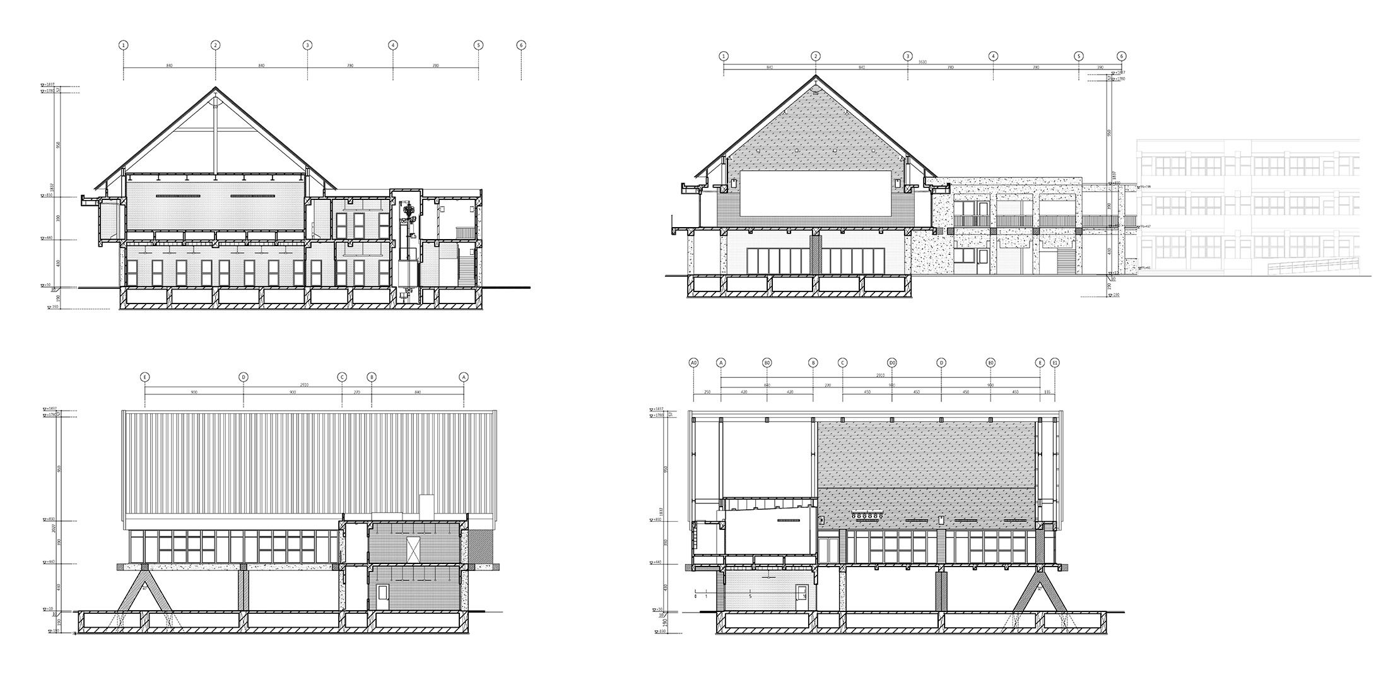
完整项目信息
案名:新竹市水源小学多功能活动中心工程
地点:中国台湾新竹市
业主:新竹市水源国民小学
时间:2019 - 2022
功能:学校;活动中心
预算:75,700,000(新台币)
建筑面积:1,895平方米
层数:地上2层
建筑:office aaa 究境联合建筑师事务所
专案:何采容、洪巧臻
监造:吴承轩、洪巧臻
模型:苏伟彦
结构:骏宏工程顾问有限公司
机电:翰承电机技师事务所
指标:Path & Landforms
营造:冠洲营造股份有限公司
装修:冠洲营造股份有限公司
景观:冠洲营造股份有限公司
摄影:赵宇晨、魏子钧
版权声明:本文由office aaa 究境联合建筑师事务所授权发布。欢迎转发,禁止以有方编辑版本转载。
投稿邮箱:media@archiposition.com
上一篇:设计酒店94 | SO/ Paris:将时髦进行到底
下一篇:上海城市空间初探001-005