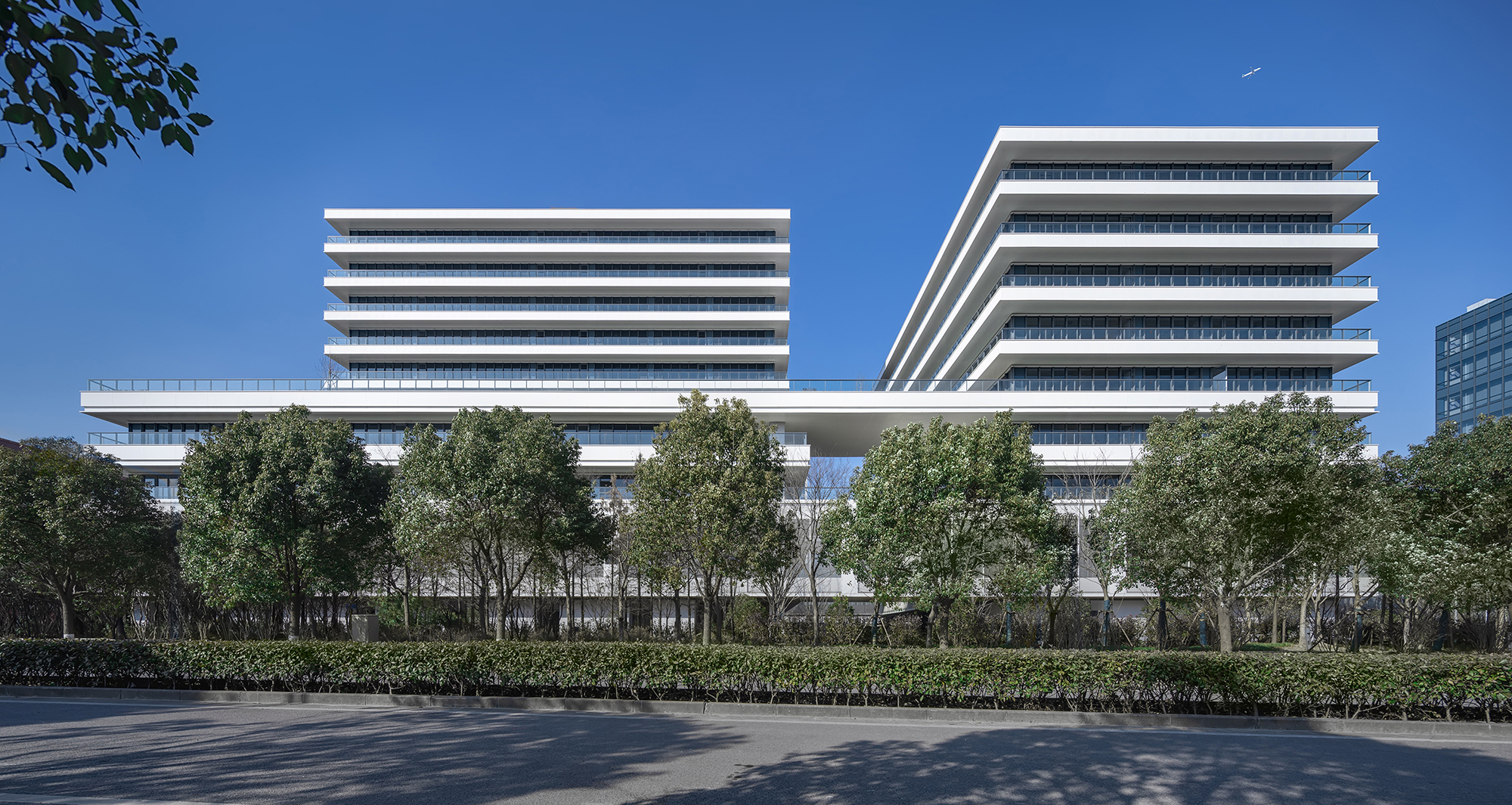
设计单位 DC国际
项目地点 上海市闵行区
建筑面积 48522平方米
建成时间 2020年
文字由设计单位提供。
均胜·上海闵行莘庄总部
步入新的工业4.0时代后,优秀的中国制造企业已经不满足于粗放型的经济增长模式,而转向于提高企业自身创新研发能力和打造资源整合优化的目标。因此,对于总部的打造也被提升至企业的战略高度上。
After entering the new Industry 4.0 era, excellent Chinese manufacturing enterprises are no longer satisfied with the extensive economic growth model, while transform to improve their own innovative R&D capabilities and achieve resource integration and optimization as their goal. Therefore, the building of enterprise headquarters has also been promoted to be a part of the strategy.
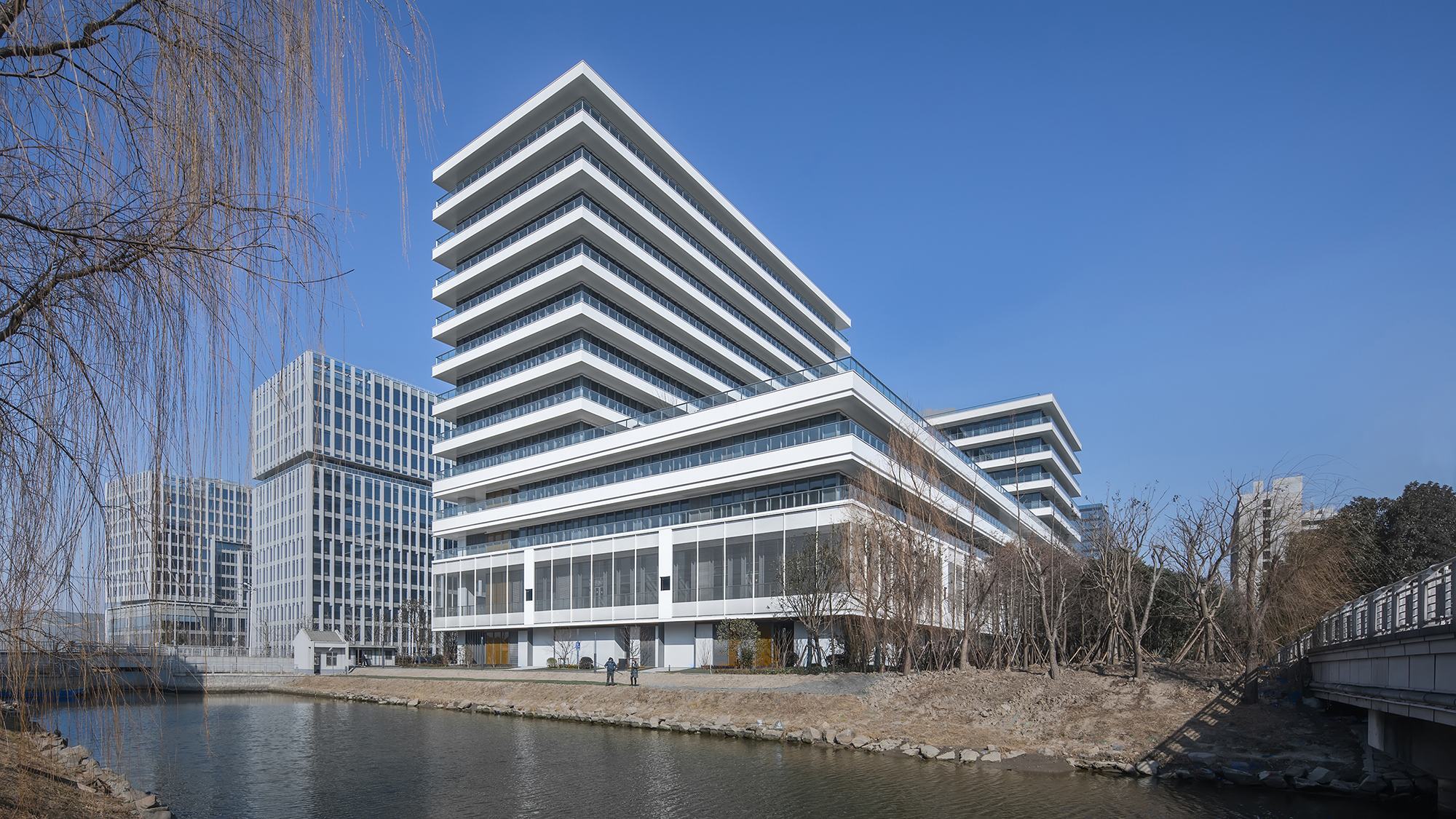
均胜集团是一家全球化的汽车零部件优秀供应商。通过发展并购,整合了全球优秀的产业链,也拥有了来自全世界的员工。均胜上海总部基地位于莘庄,一个标准化无明显在地环境特征的工业园区,我们很难在场地中找寻到某种可与之形成对话的意象。于是,我们将设计的底层逻辑落笔于满足企业及使用者的功能需求,提高空间利用效率这样朴素的核心诉求上。
Joyson Group is a global excellent supplier of auto parts. Through the development of M&A, it has integrated the excellent global industrial chain and obtains employees from all over the world. Joyson Shanghai Headquarters is in Xinzhuang, a standardized industrial park with no obvious local environmental characteristics, so it is difficult for us to find some image that we can echo. Therefore, we put the underlying logic of design into the basic and core appeal of meeting the functional needs of enterprises and users and improving the efficiency of space utilization.
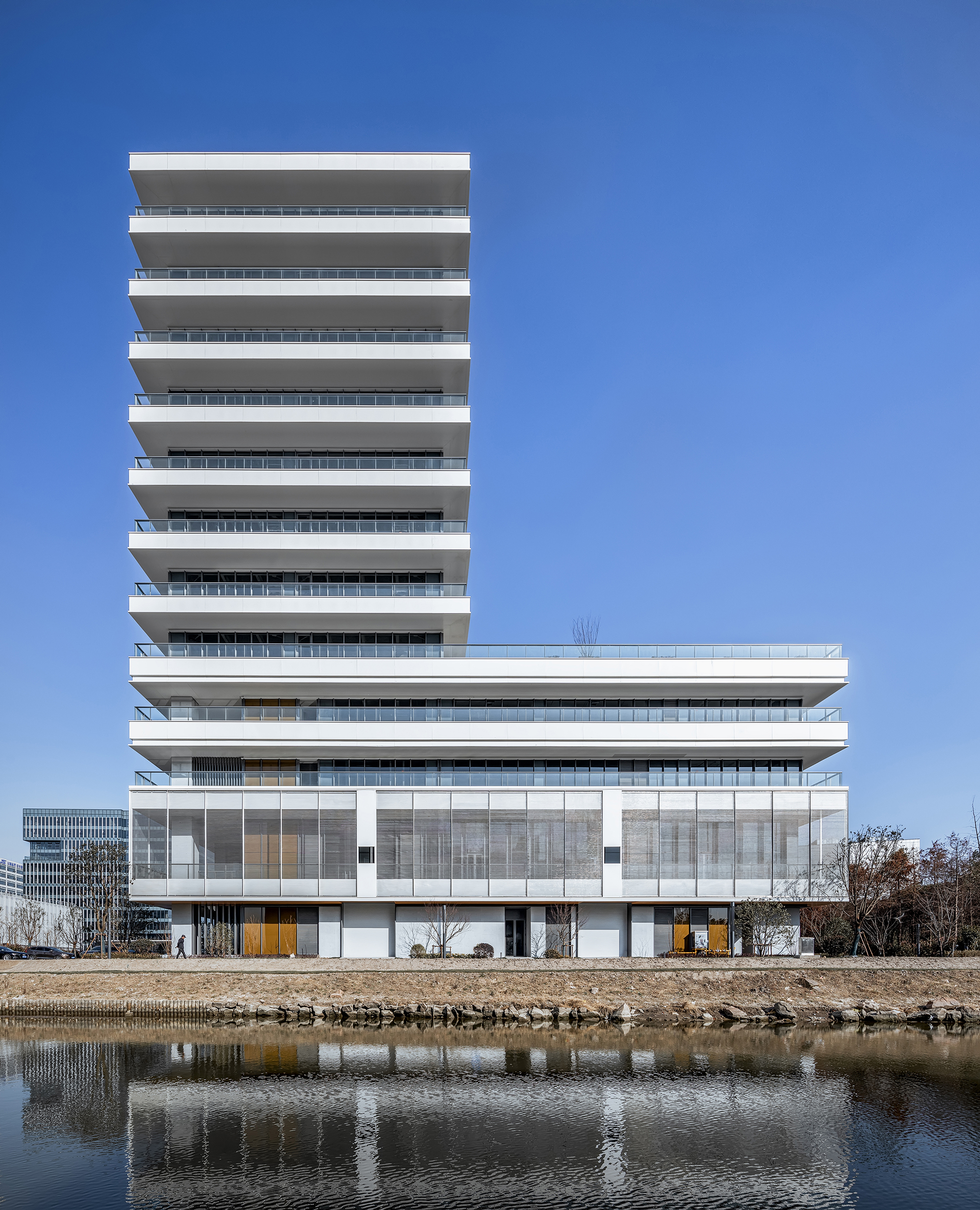
均胜希望将这个建筑打造为集研发办公、开发试验和会议接待等功能需求于一体的全新总部,一个有利于身心健康的,宽容和谐生态的办公环境,激发员工的创造力和生产力。同时,打造一个具有标识性的建筑外观,使其更好的传递创新、高效、多元的企业精神。对于我们而言,在中国智造语境下,如何通过建筑和空间,将企业的诉求在时代背景进行转译,是设计的意义所在。
Joyson hopes that this building will be a brand-new headquarters integrating the functional requirements of R&D office, development experiment and conference and reception, and a tolerant and harmonious office environment conducive to physical and mental health, which will stimulate the creativity and productivity of employees. At the same time, it aims to create a marked architectural appearance, so that it can better convey its innovative, efficient and diversified enterprise spirit. For us, in the context of intellectual creation of China, how to translate the demands of enterprises through architecture and space is the significance of design.
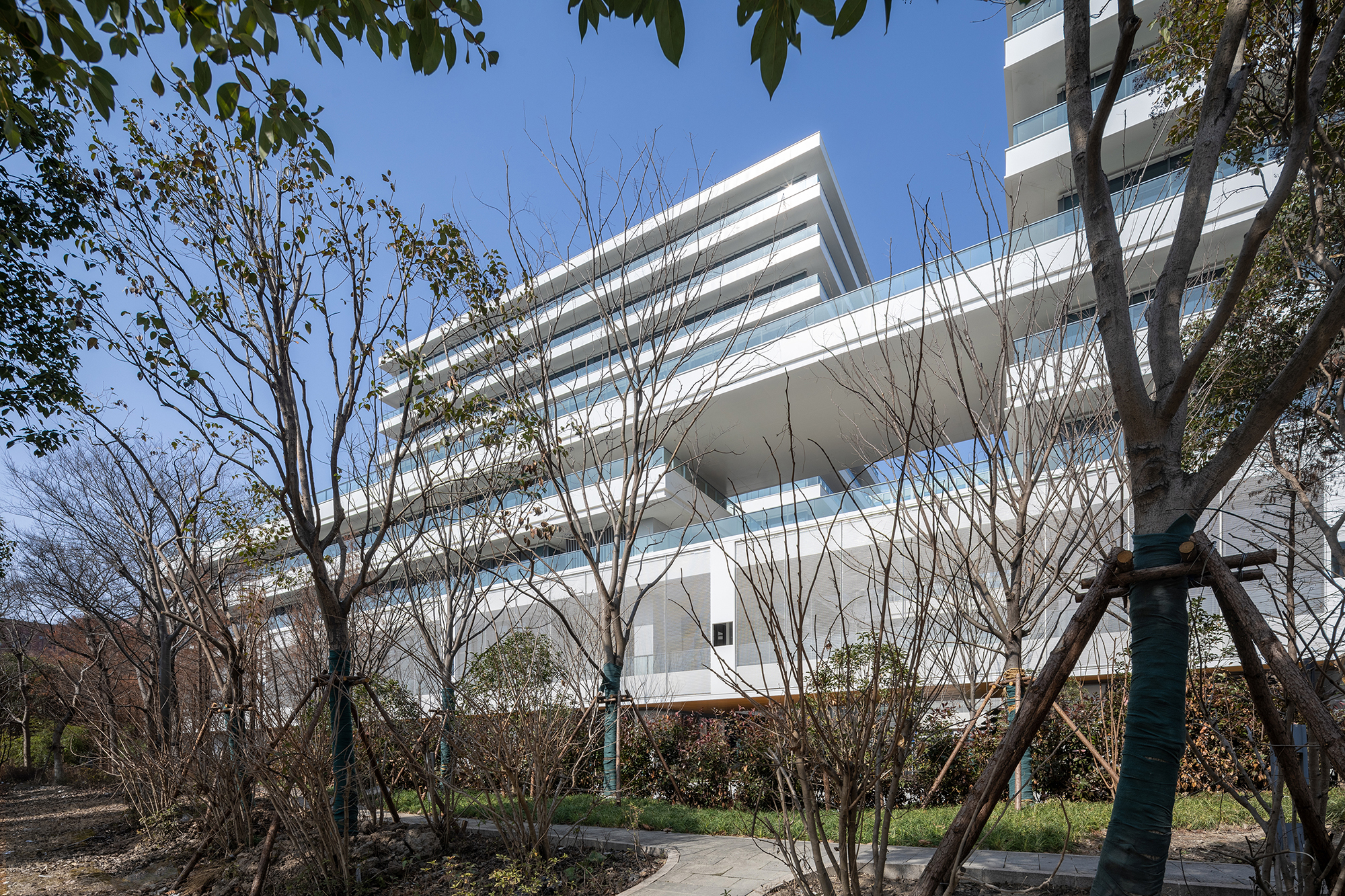
城市里的格律诗
看似是限制条件的60米基地限高,实际为我们打开了水平向延展的想象力。整体水平延展的体量不仅有助于形成标准化、单元化的办公空间模式,也有利于企业对空间规模的把握,以及灵活的组合应用。
The 60-meter base height limit, which seems to be a limiting condition, however, opens our imagination of horizontal extension. The overall horizontal extension not only helps to form a standardized and unitized office space model, but also helps enterprises to grasp the space scale and flexibly combine applications.
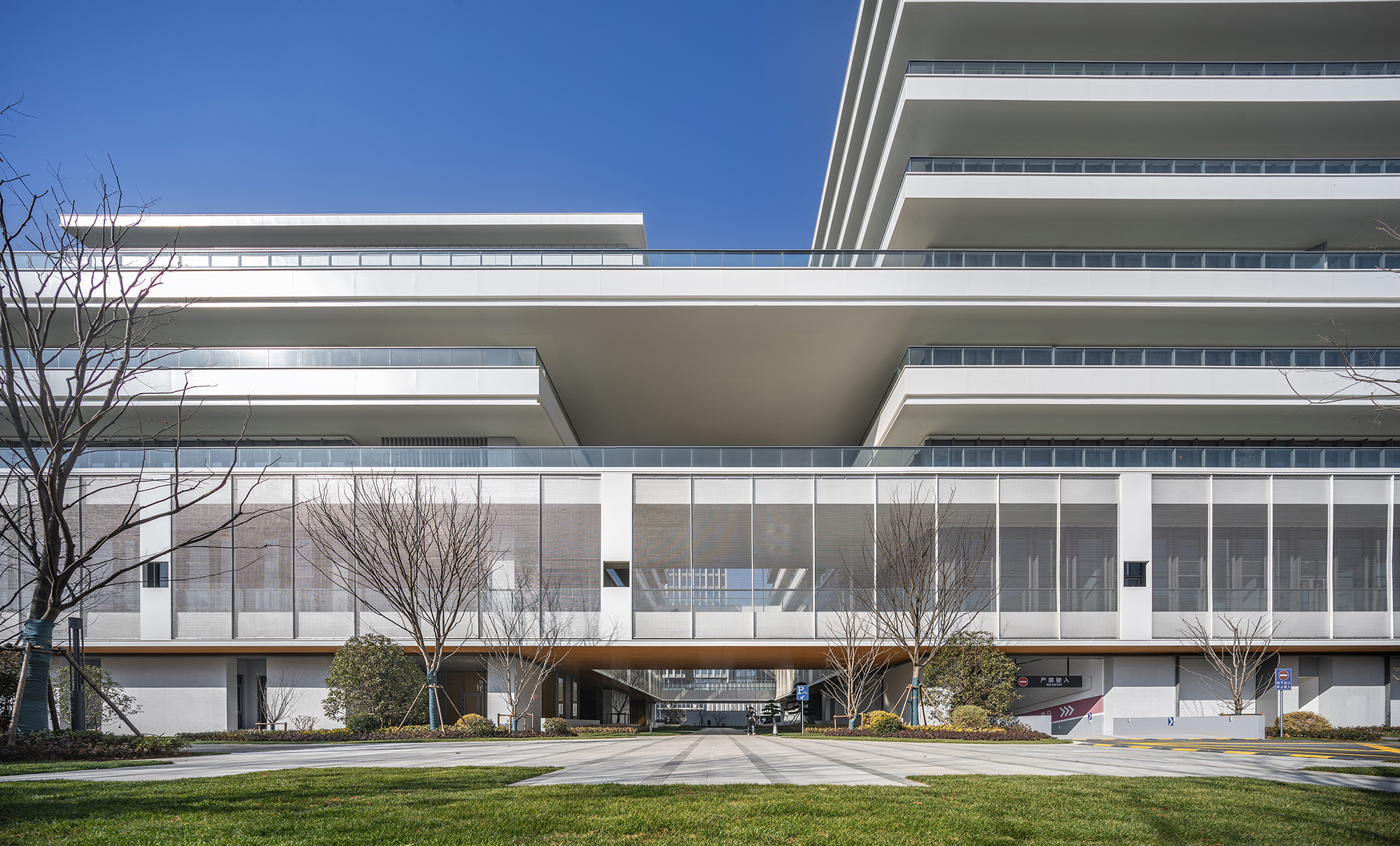
裙房的二三层布置为大空间的会议区、员工餐饮区和企业文化展览三个不同类型的空间。四五层,作为相对私密的客房区,可以满足企业内部来访客人等临时性的住宿需求。六至十四层塔楼区则均为研发办公区域。塔楼各层设置的水平向通廊平台,是员工休息交流的场所,超长尺度的平行横向线条,也为建筑塑造了秩序感的外观,宛如一首写在城市里格律诗,既规整,又在平仄之间创造了独特的韵律,也同企业基因中简洁严谨的气质相契合。
The 2nd and 3rd floors of the podium are planned as three different types of spaces: conference area, staff dining area and corporate culture exhibition. The 4th and 5th floors, as a relatively private guest room area, can meet the temporary accommodation needs of internal visitors. Tower areas from 6th to 14th floors are all R&D office areas. The horizontal corridor platform on each floor of the tower is a place for employees to rest and communicate. The ultra-long parallel horizontal lines also create a sense of order for the building, just like a poem written in the city with its regular but unique rhythm in the level and oblique tones, which also fits with the concise and rigorous temperament in the enterprise genes.
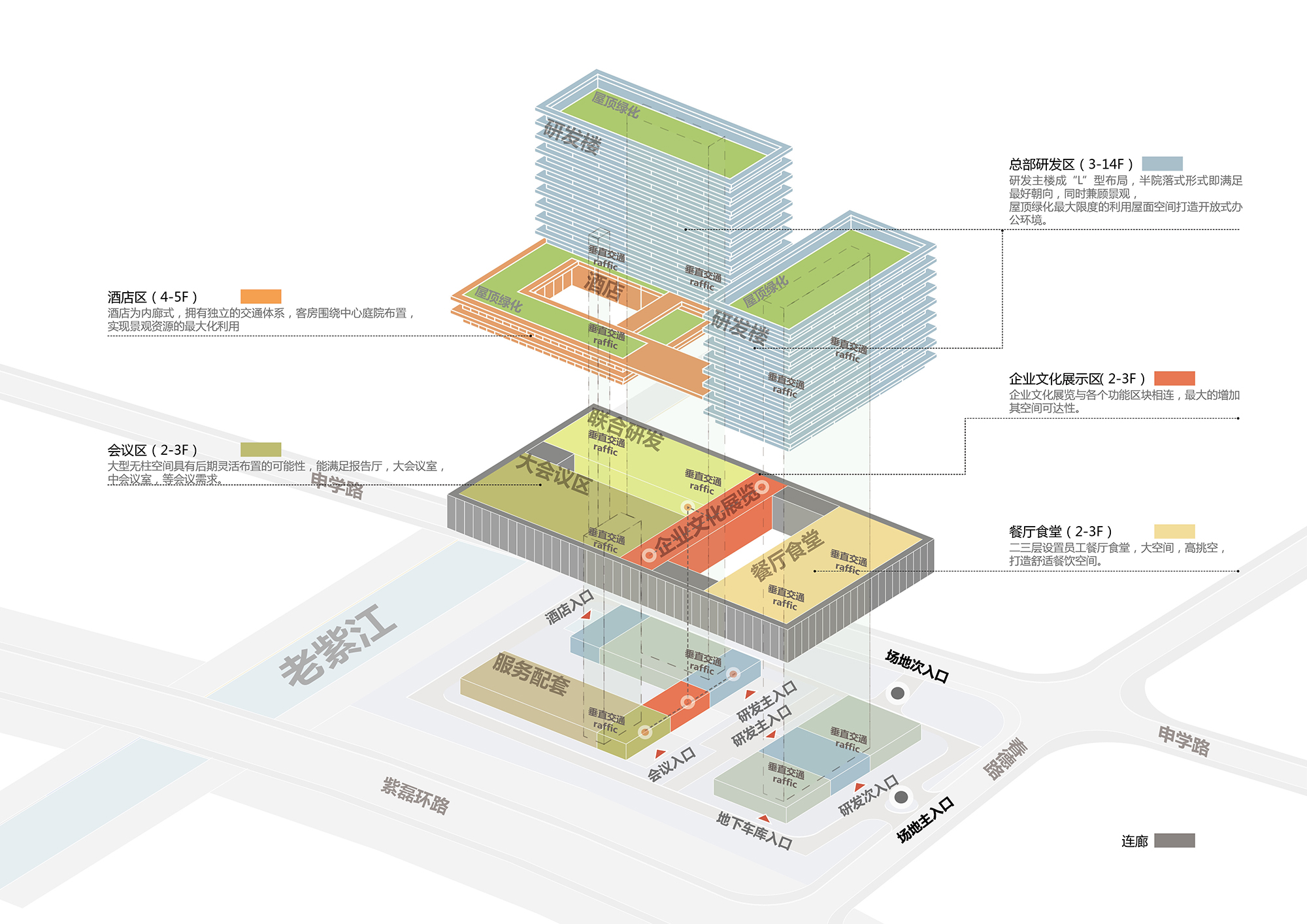
院落精神与归属感营造
在东方文化中,院落不仅仅是物理的空间所在,更是人们的精神场所,是心灵的栖息之所。不论外部环境的如何变化,人都可以在院子的方寸之间中,欣赏一草一木,感受着心与景和物的相互照映。我们在设计中也希望将庭院精神进行现代化的抽象演绎,为均胜总部的员工和使用者营造某种精神上的归属感。
In the eastern culture, the courtyard is not only the physical space, but also the spiritual place of people. No matter how the external environment changes, people can enjoy the grass and trees in the yard and feel the mutual reflection between the heart and the scenery and objects. In the design, we also hope to carry out modern abstract interpretation of the courtyard spirit so as to create a certain spiritual sense of belonging for the employees and users of Joyson Headquarters.
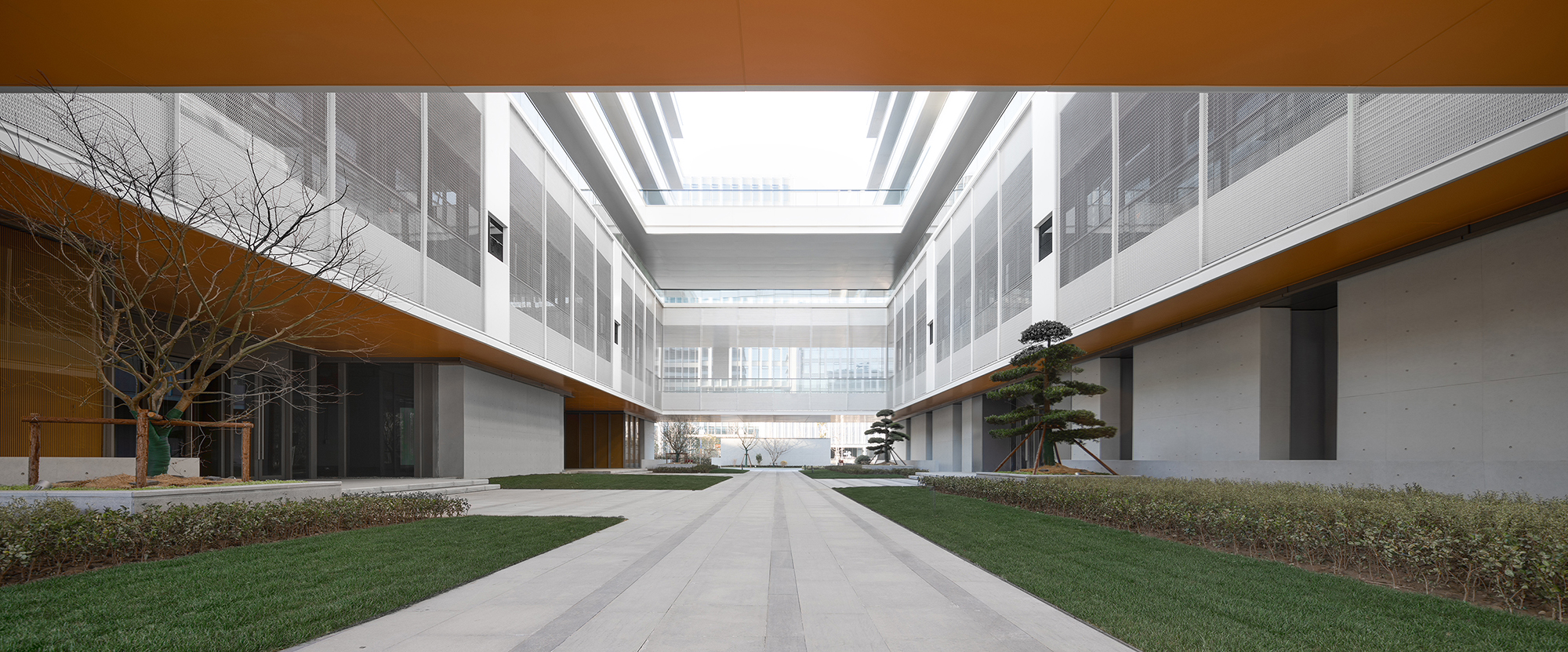
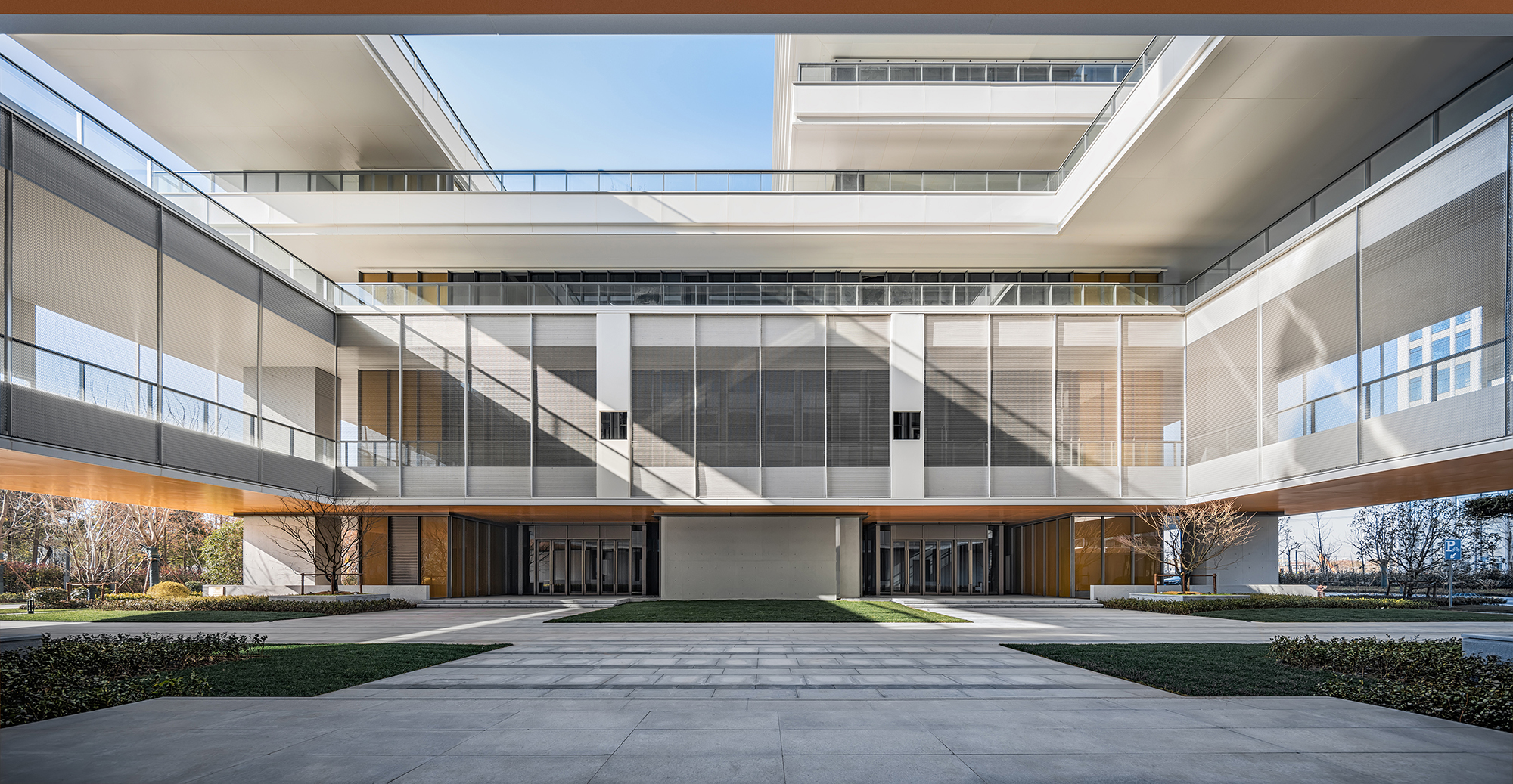
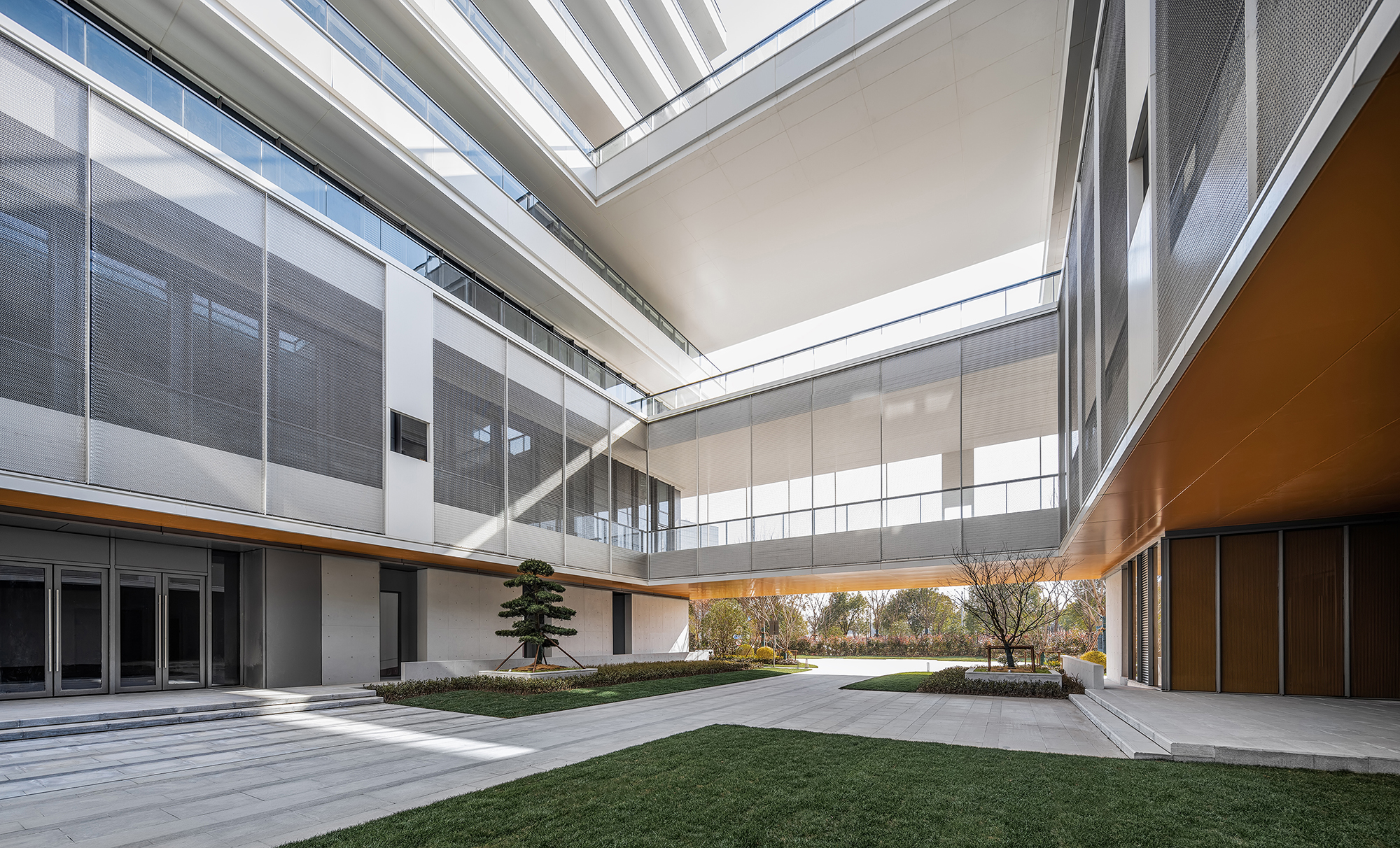
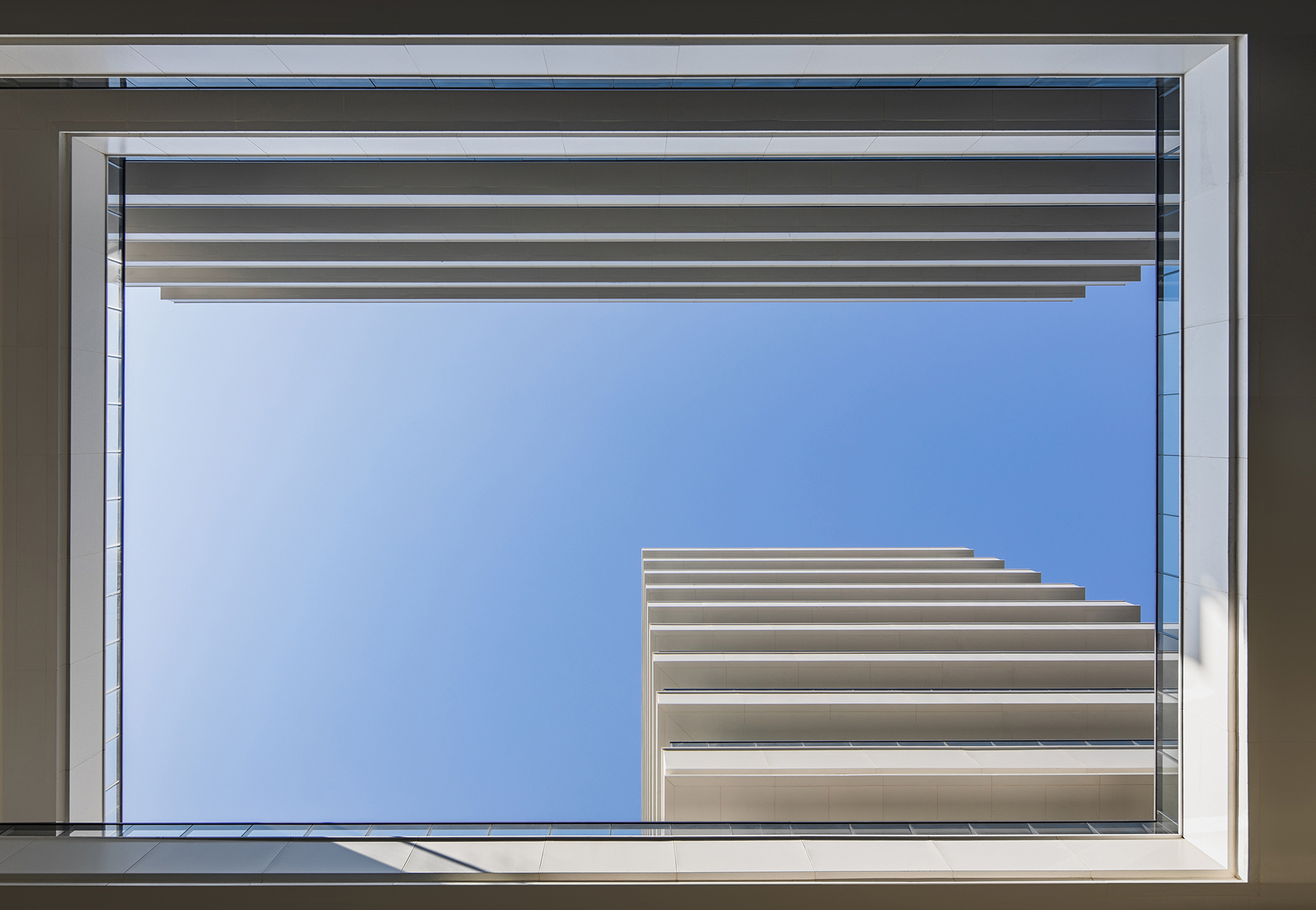
建筑整体以“L”型布局,南侧的多层裙房和北侧、东侧的高层塔楼,形成了半院落式的围合。再结合景观打造,形成了一方内在的中央庭院。裙房区通过体块的穿插,形成错叠式的露台空间,同时引入立体绿化、种植屋面和庭院绿化等方式,屋顶花园和小尺度的空中院落也自然散布其中。
The whole building has an L-shaped layout. The multi-storey podium on the south side and the high-rise tower on the east side and the north side form a semi-courtyard enclosure. Combined with the landscape, it forms an inner central courtyard. In the podium area, staggered terrace space is formed through the interpenetration of blocks. Three-dimensional greening, roof planting and courtyard greening are introduced, and roof gardens and small-scale air courtyards are naturally scattered among them.
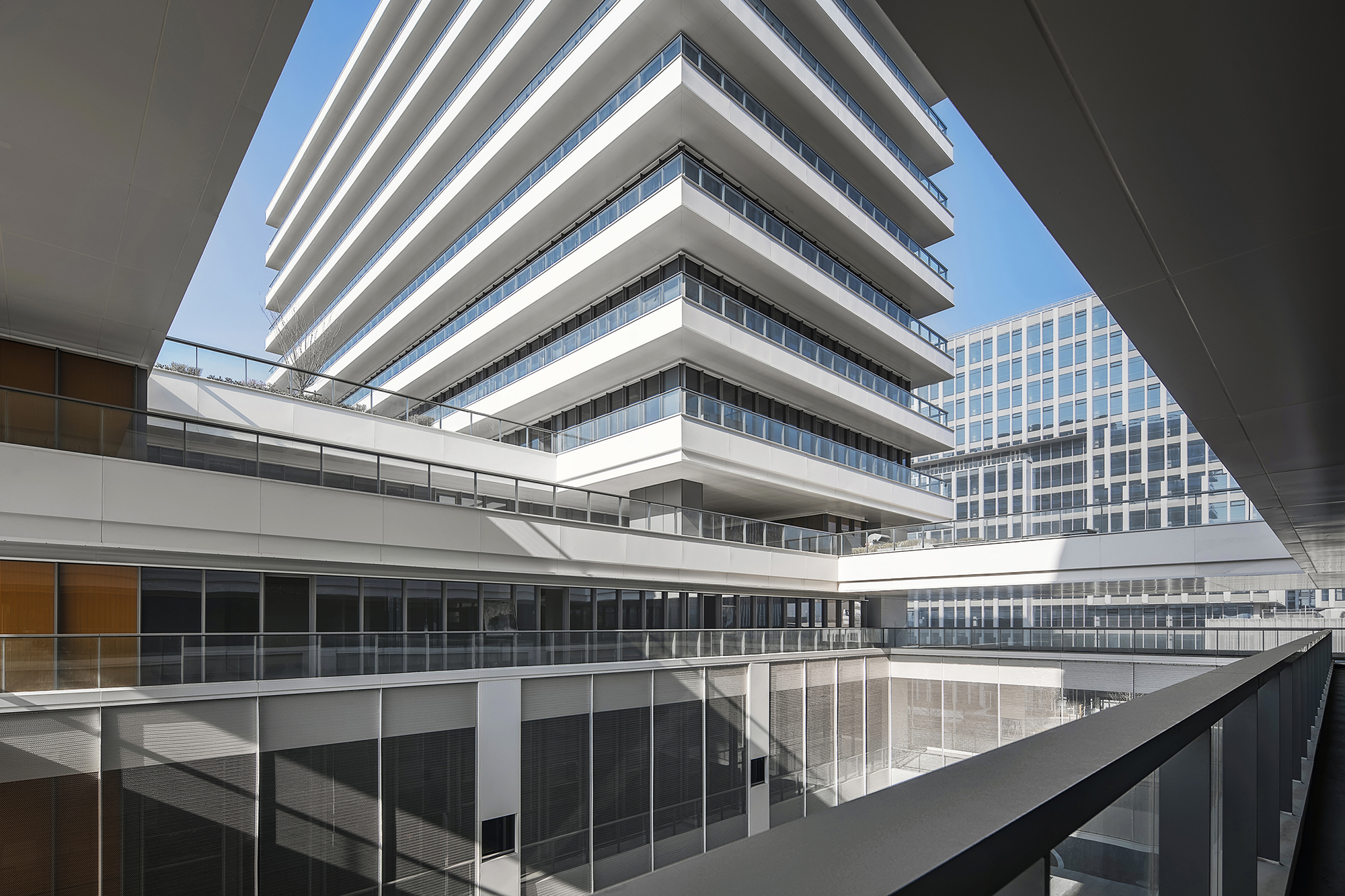
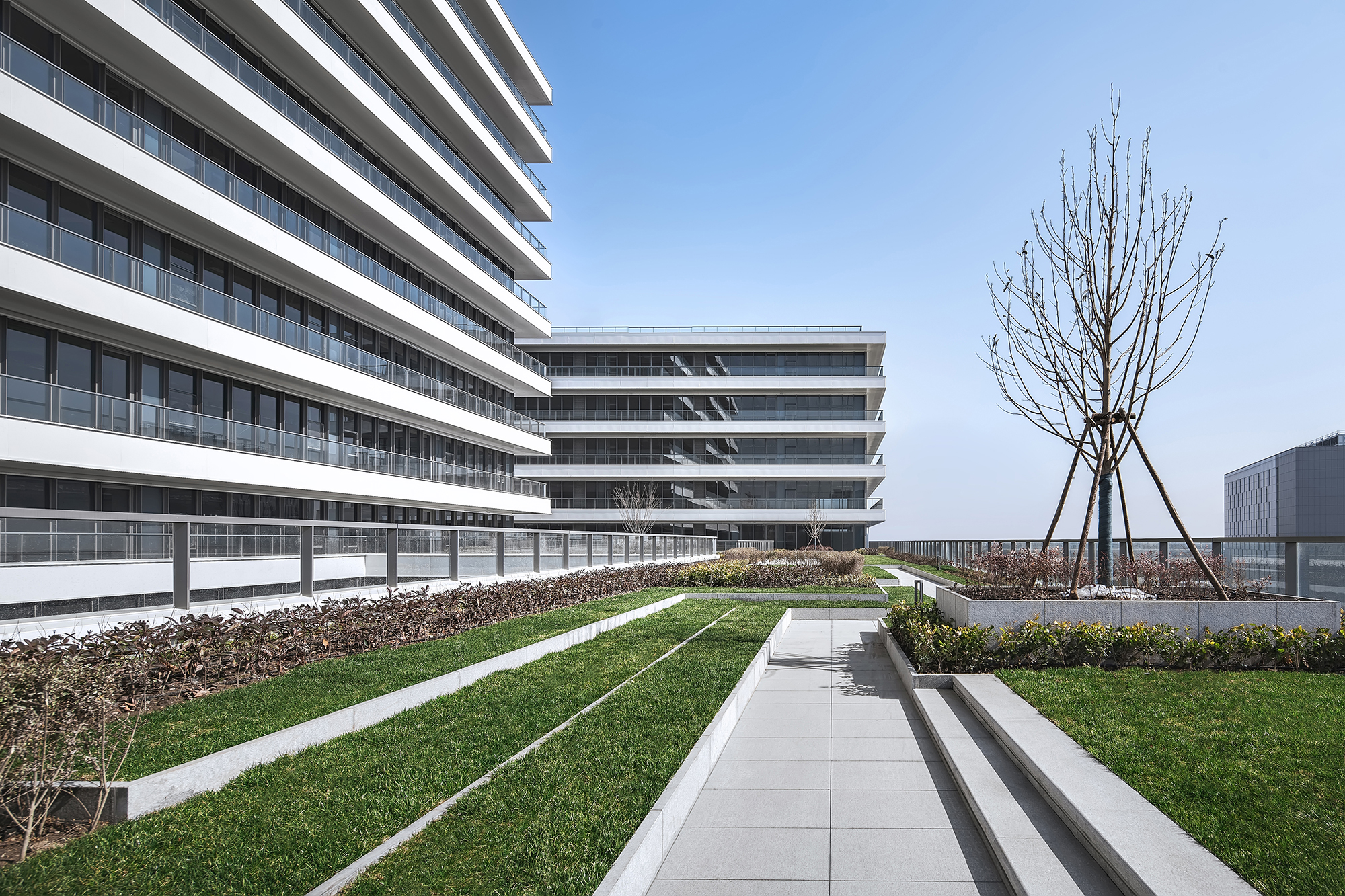
庭院为均胜总部的内部创造了一方“领域感”,当员工在工作之余走到室外的平台进行休闲交流时,目光所及,均可欣赏到中央庭院的朝花夕落,随着日积月累的使用交互,建立起对建筑、环境归属感。
The courtyard creates a "sense of domain" for the interior of Joyson Headquarters. When employees go to the outdoor platform for leisure communication after work, they can enjoy the sunrise and sunset of the central courtyard in the view. With the use and interaction over time, they have established a sense of belonging to architecture and environment.
首层大面积的架空处理 ,有利于景观的渗透产生联结的效应,也是将属于企业内部的空间开放给周边,为城市创造更多邻里来往的空间。
Elevated design of large areaon the first floor is conducive to the infiltration of landscape to produce the connection effect and opens the space within the enterprise to the surrounding, creating more space for the city to interact.
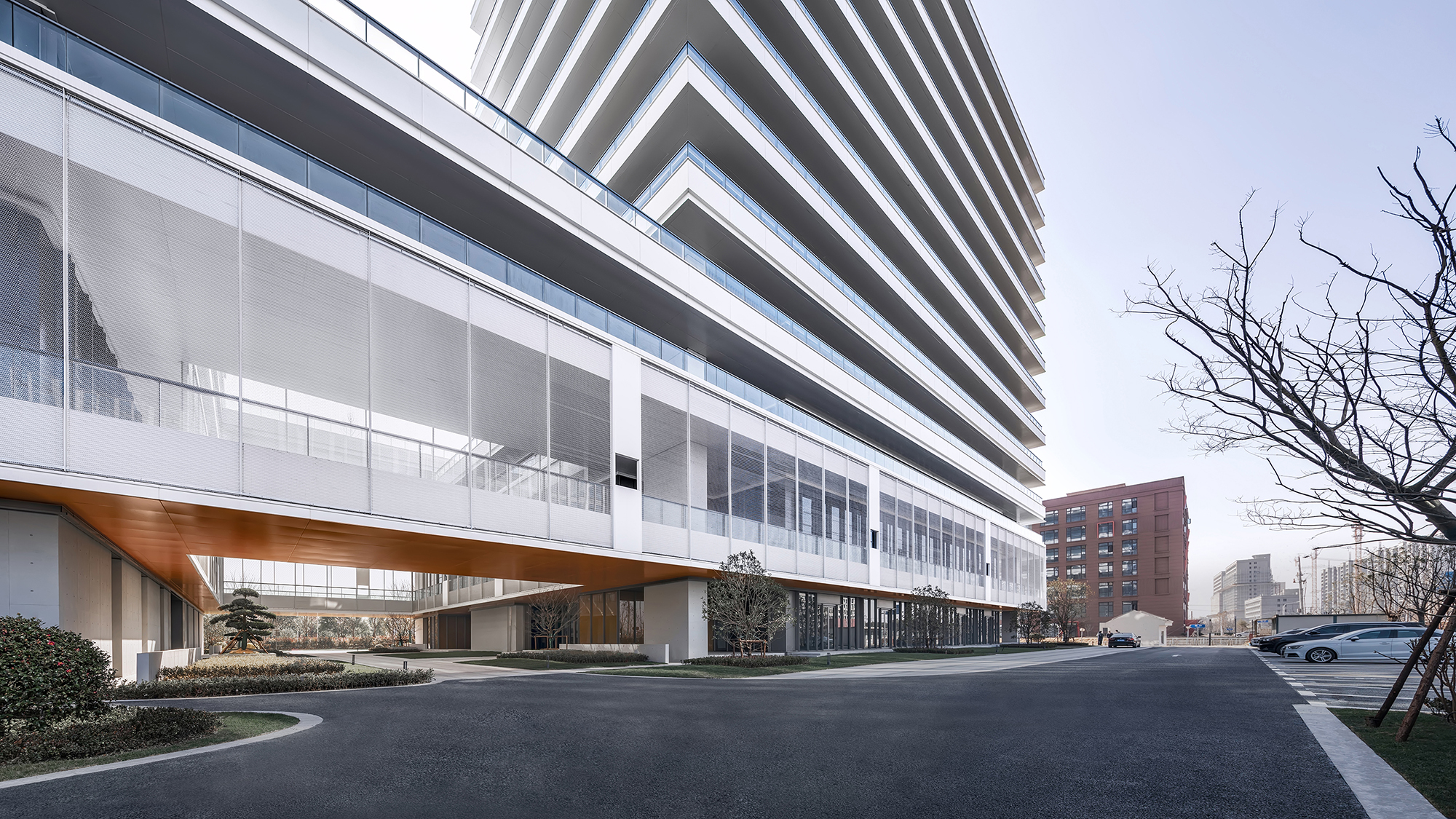
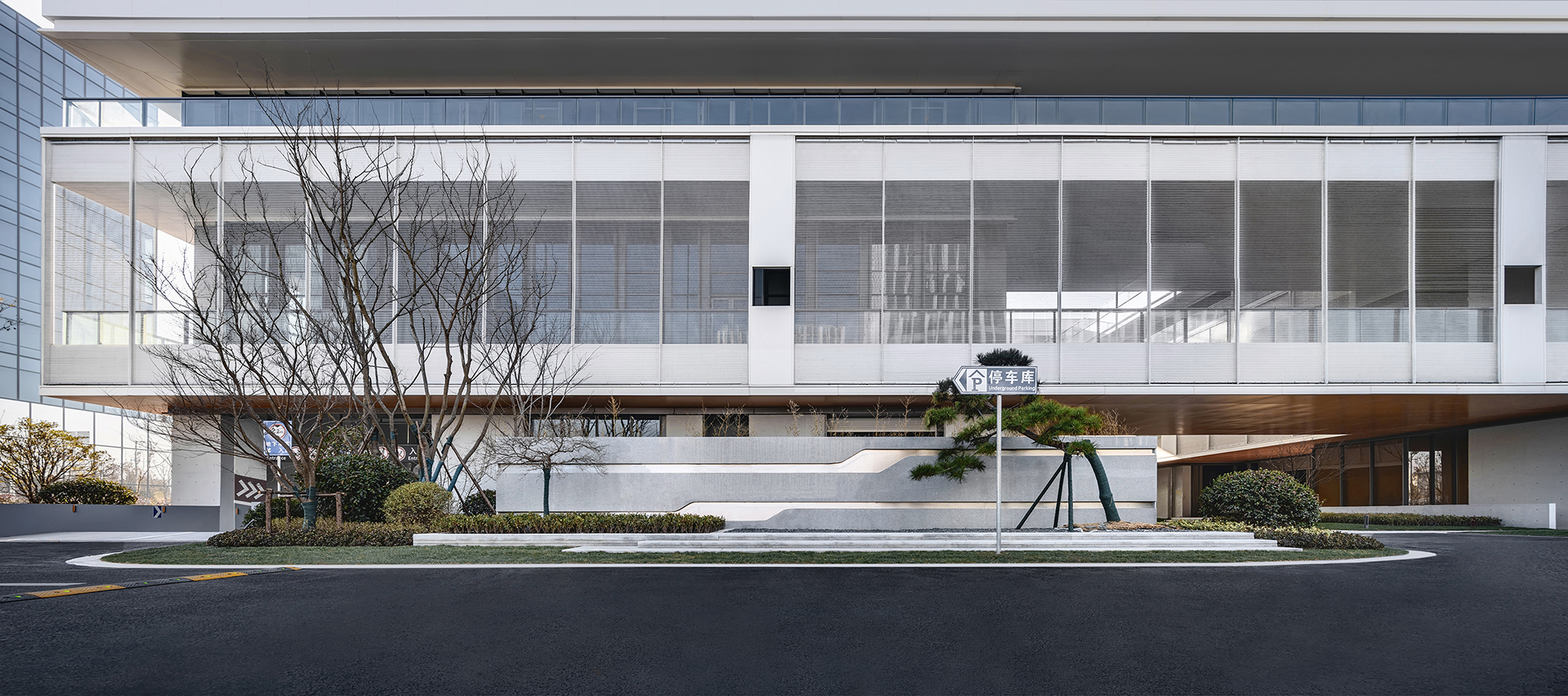

材料的创新表达
建筑的外部立面上以白色的铝板打造硬挺的横向线条,结合玻璃打造了现代办公的利落高效之感,清新的白色也使得建筑从周边环境中立刻跳脱出来,十分具有识别性。
The external facade of the building is made of white aluminum plate to create stiff horizontal lines, which combined with glass to create a sense of neat and efficient modern office. The color also makes the building jump out of the surrounding environment immediately, which is very recognizable.
设计在裙房部分的二三层采用了金属编织网柔性材料包裹,给建筑外附上了一丝温柔的氛围;半透明质感的材料,营造出若隐若现的朦胧之感与丰富光影变化,为室内也增添了几分休闲舒适。
The 2nd and 3rd floors of the podium are wrapped in metal mesh flexible material, which creates a gentle atmosphere to the outside of the building; Semi-transparent materials create a looming hazy feeling and rich changes in light and shadow, adding a bit of leisure and comfort to the interior.
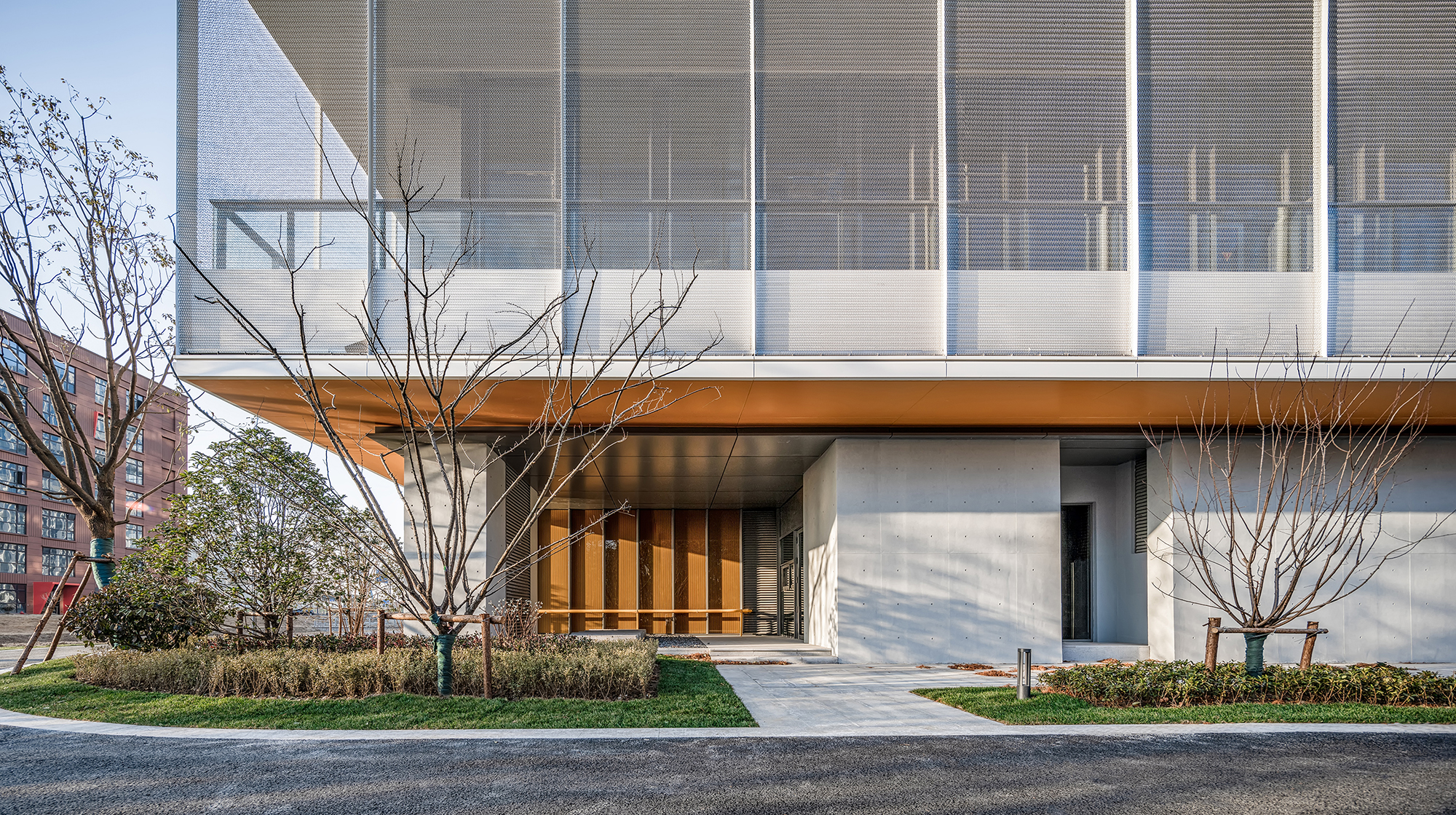
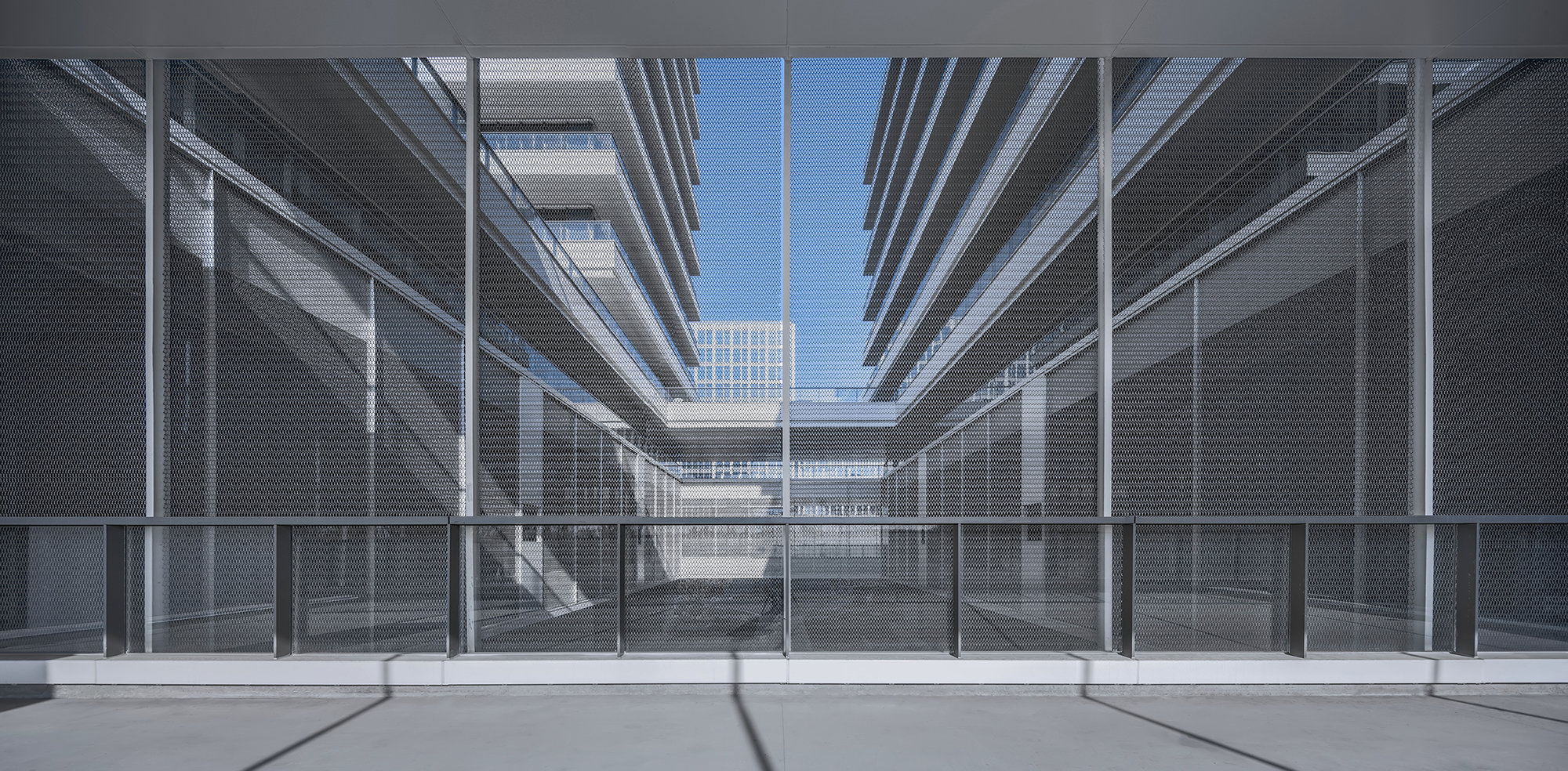
园区的底部架空层的柱廊材料选用清水混凝土,在城市近人尺度创造了拙朴、审慎的美学氛围,也与中央庭院相呼应。我们又用橙色的铝板吊顶有意地去打破了这份克制,跳跃的色彩丰富了界面的层次感,也为环境注入活力。
Fair-faced concrete is selected as the colonnade material for the elevated ground floor of the park, which creates a simple and prudent aesthetic atmosphere in the city to with the interface close to human scale and echoes the central courtyard. We intentionally broke this restraint with orange aluminum ceiling, which enables the jumping colors enrich the layering of the interface and injected vitality into the environment.
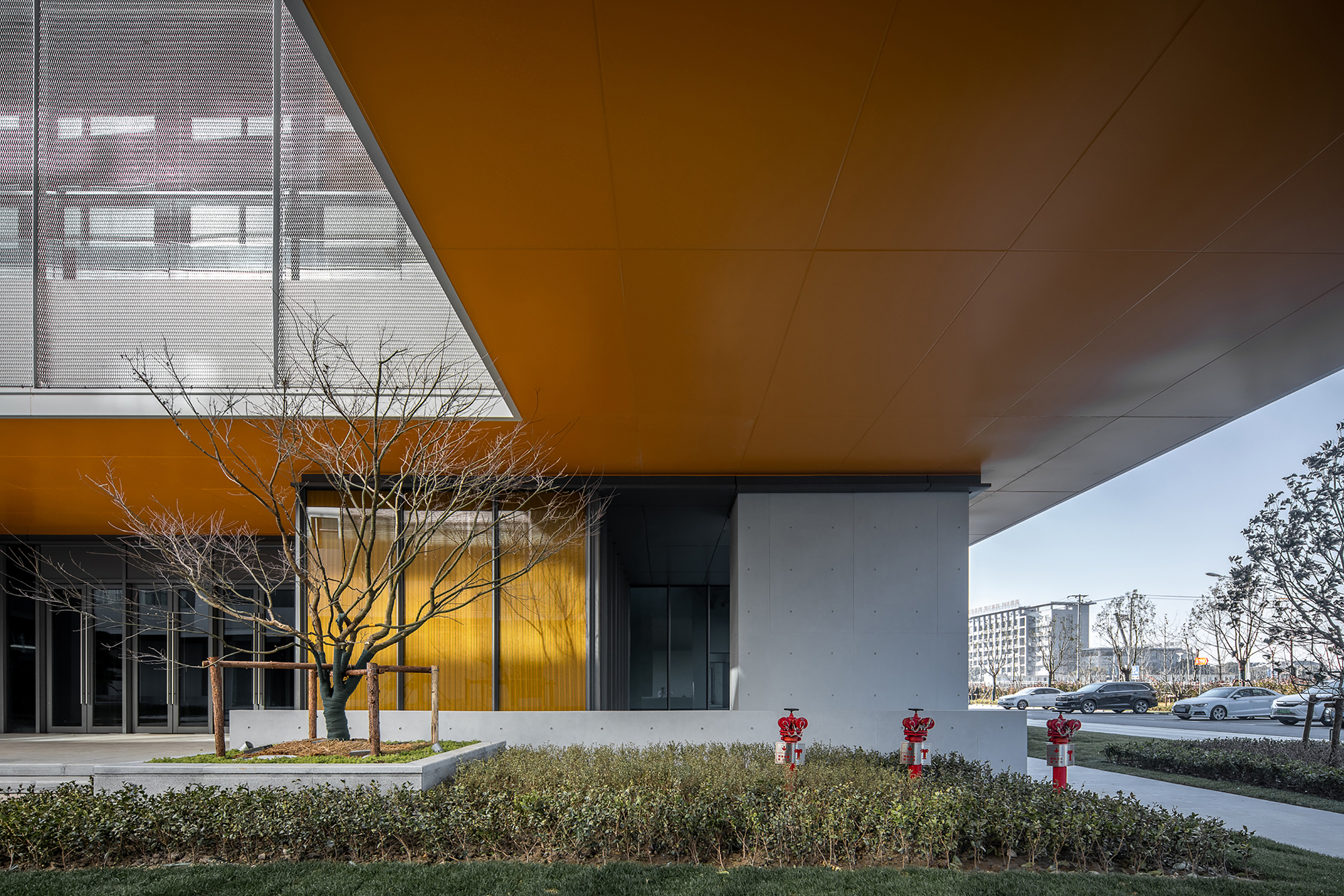
结语
我们借由理性的设计逻辑和对现代材料的创新应用,在工业4.0时代,为这些企业重塑属于他们的时代面孔。让园区建筑不再是千人一面的玻璃和水泥的盒子。
With the help of rational design logic and innovative application of modern materials, in the Industry 4.0 era, we have reshaped their era styles for these enterprises. The buildings in the park is no longer repeated box of glass and cement.
通过对空间的形塑,让工作场所重新回归于对人本主义价值的关注,也让建筑在城市里自然生长,与周遭产生联结,最后成为其自然有机的一部分。
Through the shaping of space, the workplace brings back to the concern of humanistic value, which enables the building grow naturally in the city, connect with the surroundings, and finally become a natural and organic part of it.
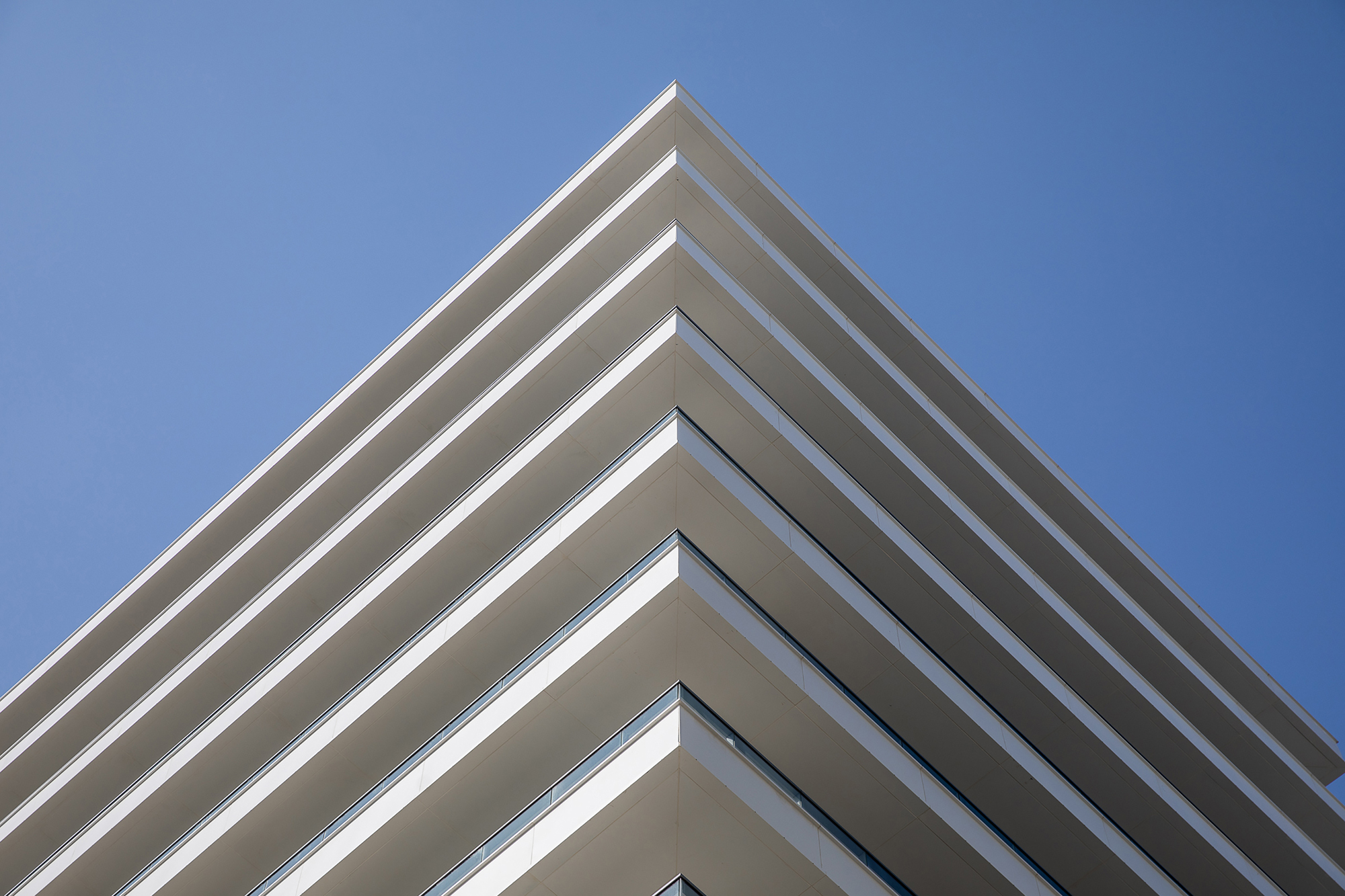
设计图纸 ▽
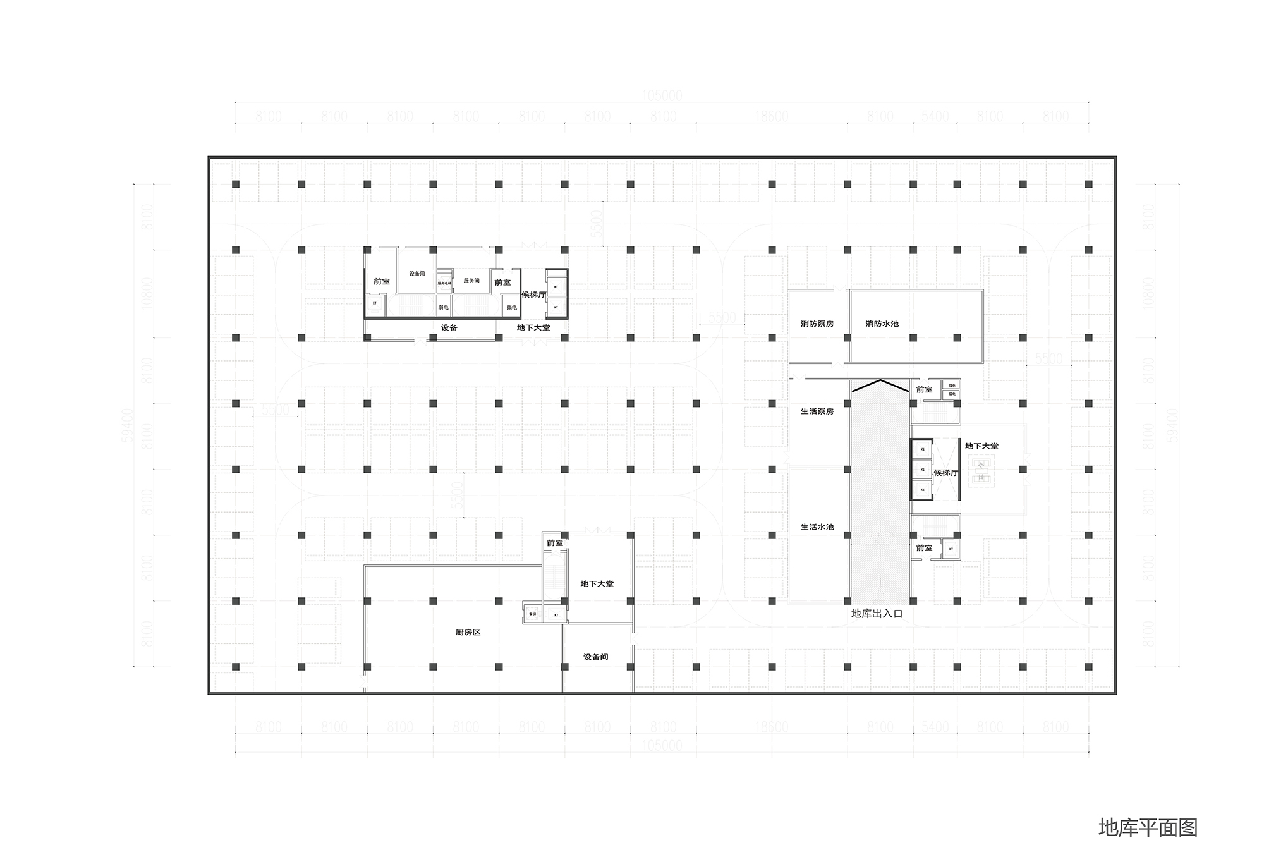
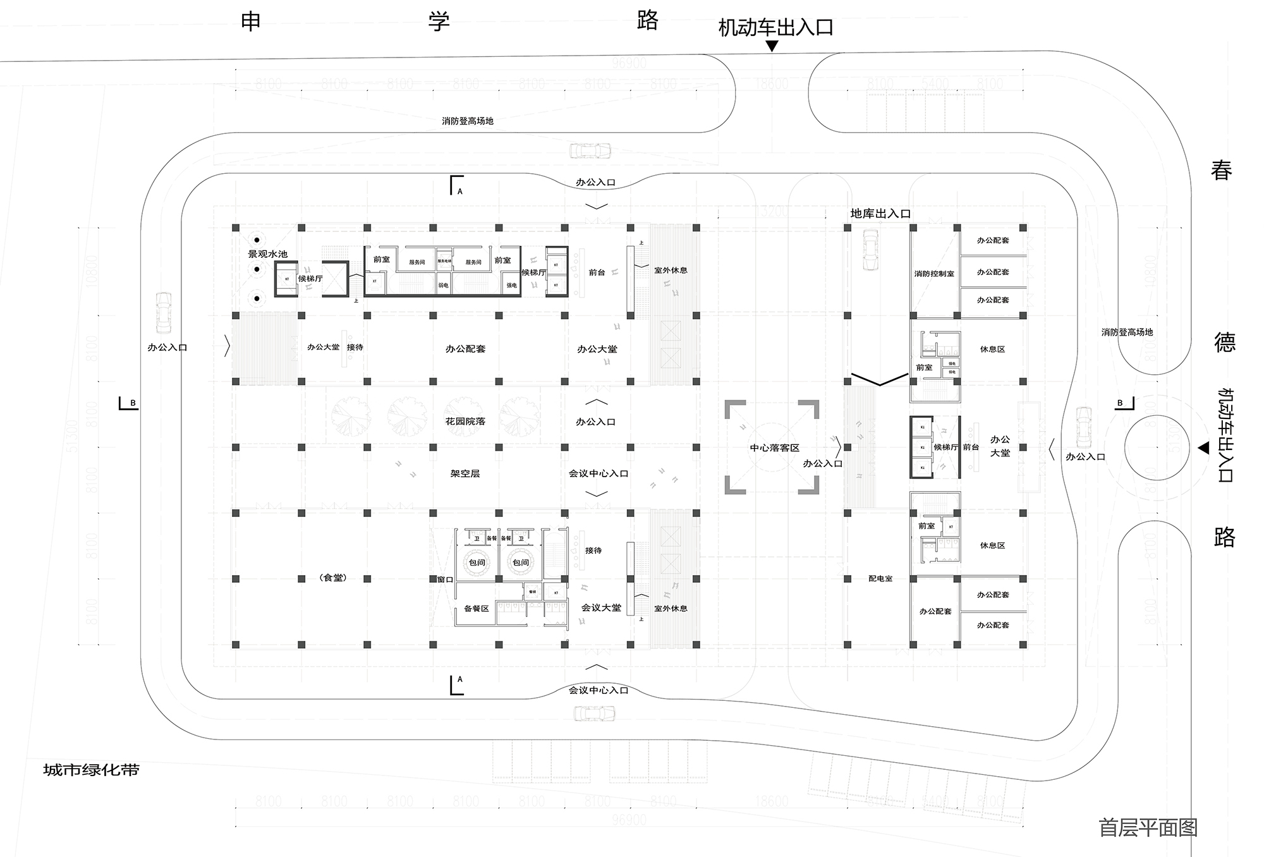

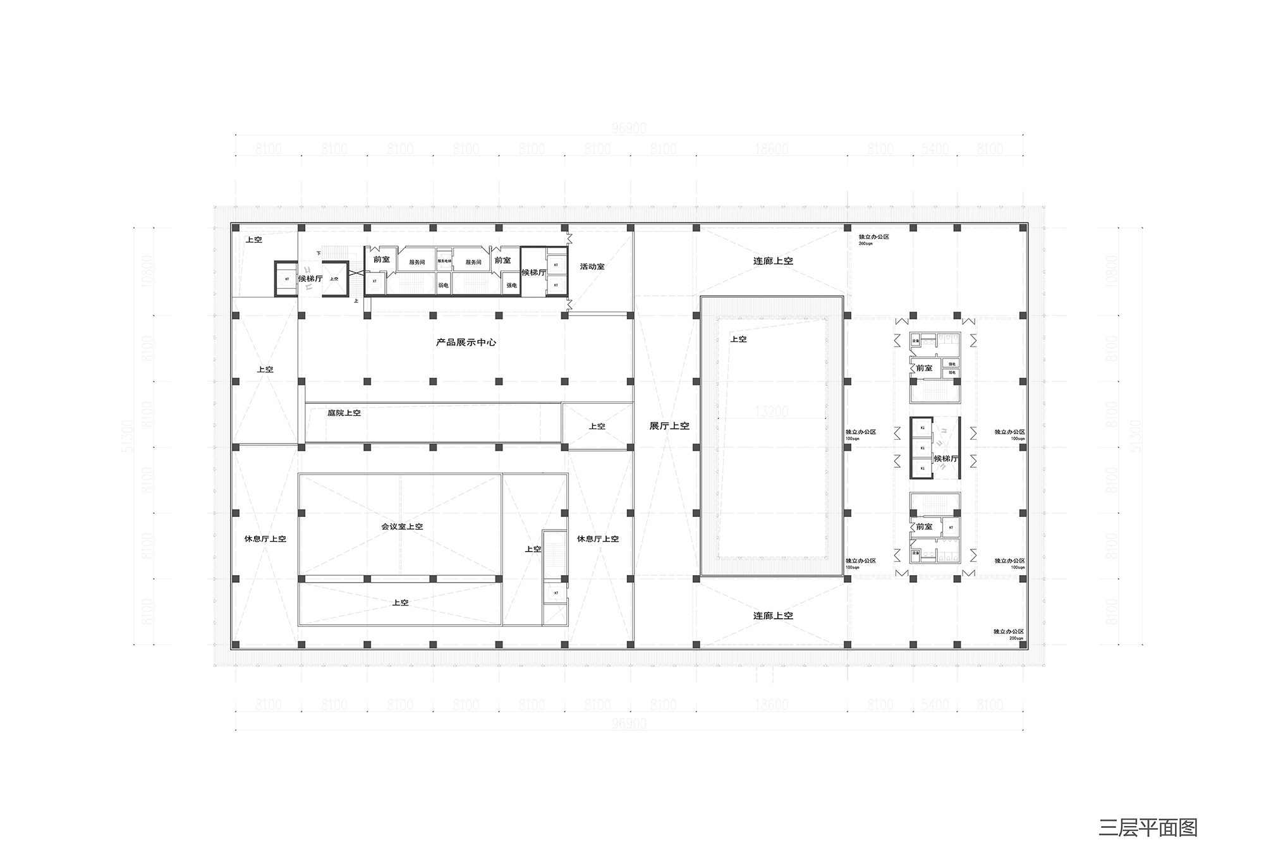


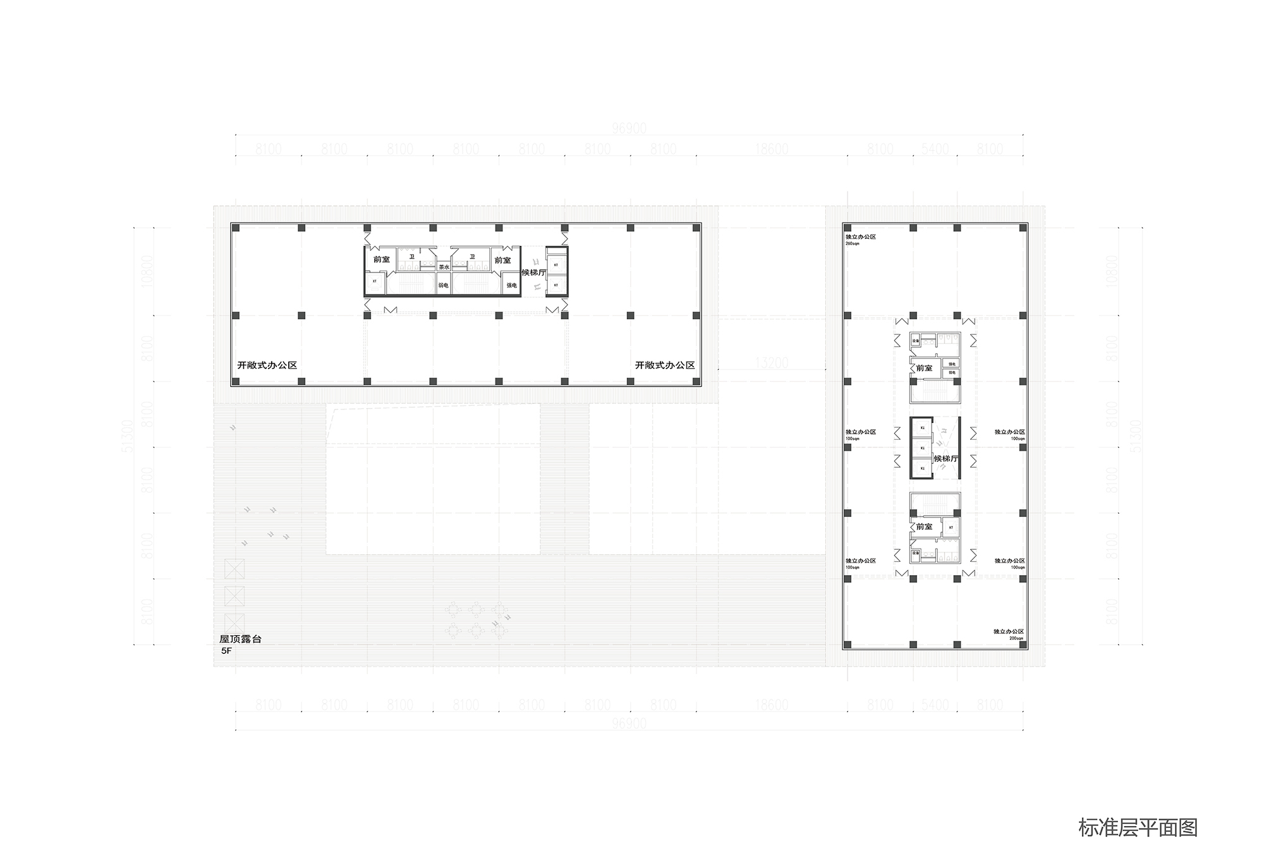
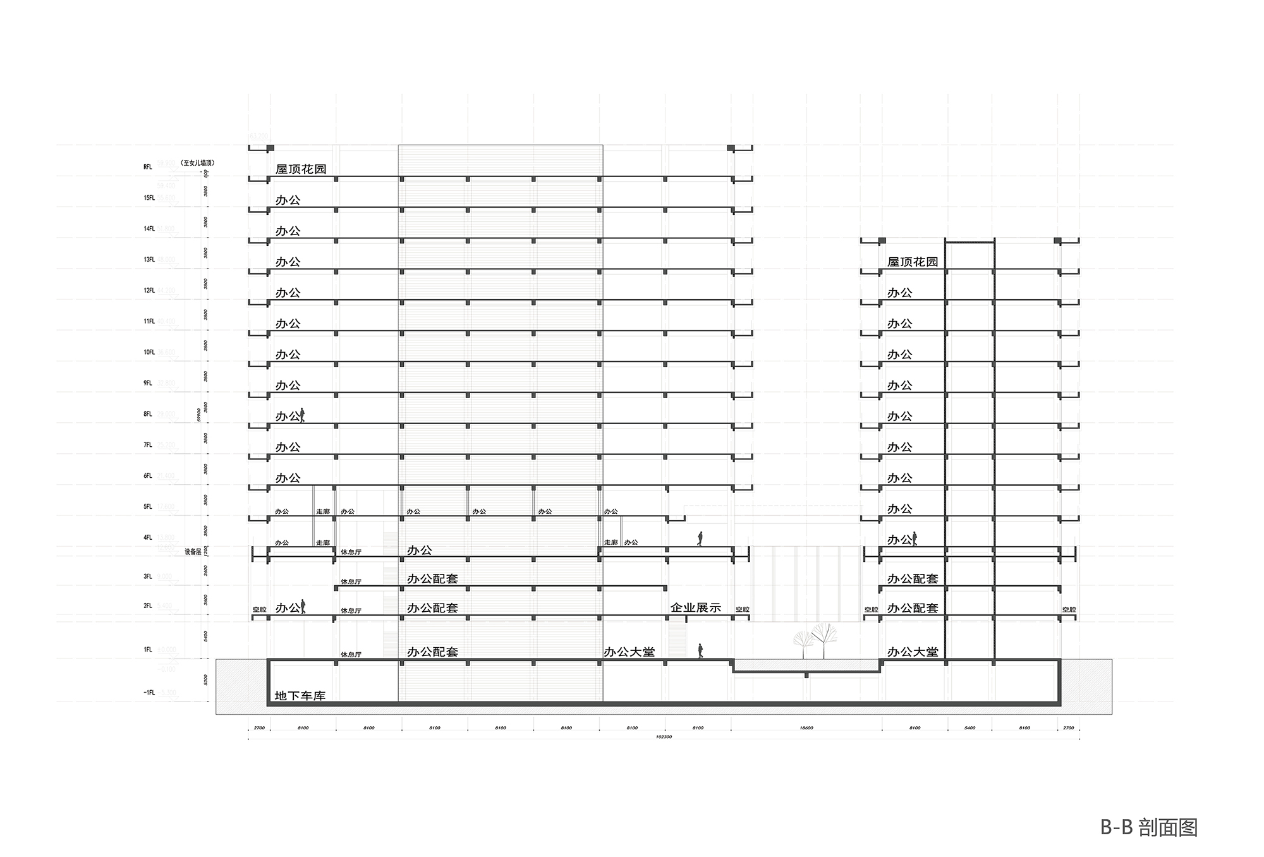
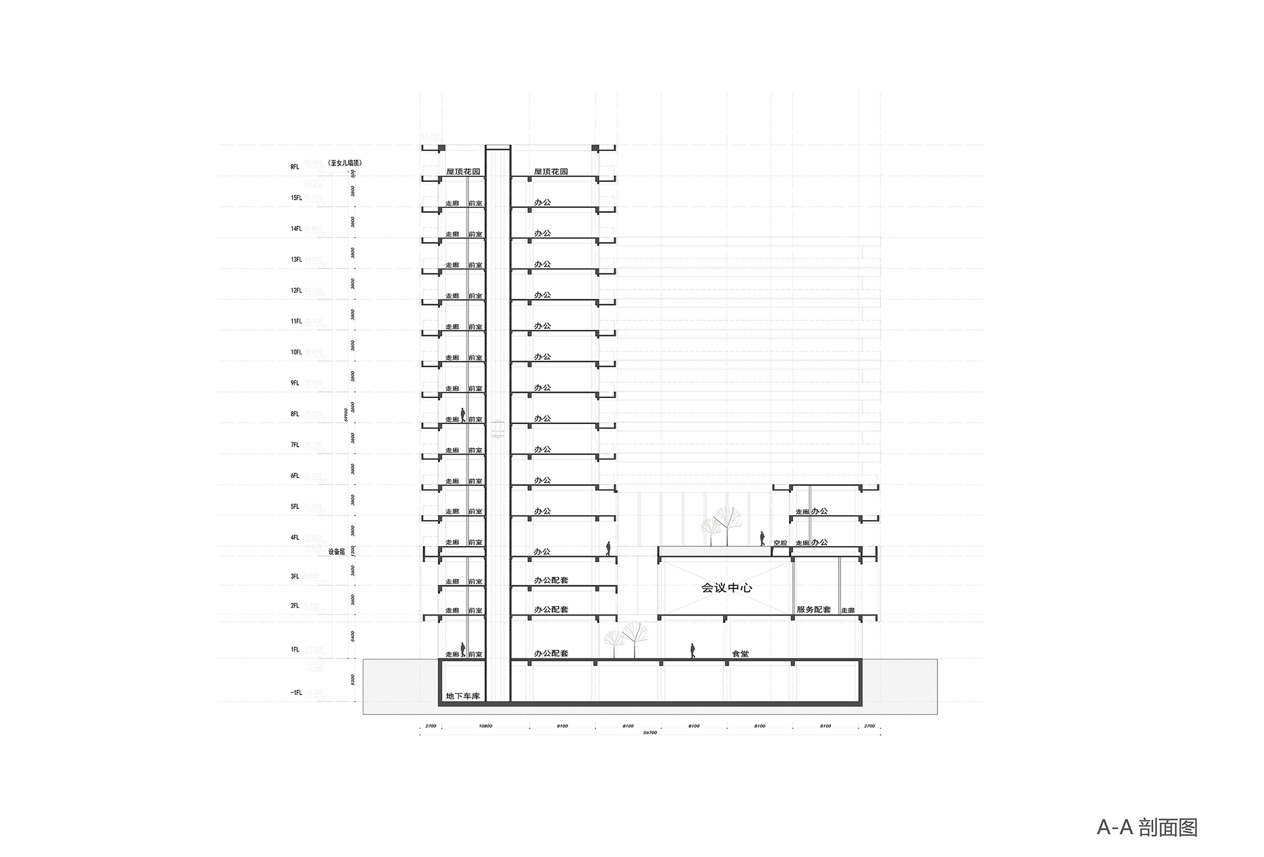
完整项目信息
项目名称:均胜集团上海总部
项目类型:建筑
项目地点:上海市闵行区
设计单位:DC国际
主创建筑师:崔哲
设计团队完整名单:崔哲、李明基、黄一苇、耿海
业主:均胜集团
建成状态:建成
设计时间:2017
建设时间:2019—2020
用地面积:14118.5平方米
建筑面积:48522平方米
施工图设计:上海三益建筑设计有限公司
摄影:寻美影视
版权声明:本文由DC国际授权发布,欢迎转发,禁止以有方编辑版本转载。
投稿邮箱:media@archiposition.com
上一篇:住建部最新意见征集:县城新建住宅最高不超18层,6层及以下住宅占比不低于75%
下一篇:布鲁塞尔罗吉尔广场:城市浮萍 / XDGA