
设计单位 植田·田之间建筑
项目地点 浙江杭州
项目时间 2023年10月
用地面积 600平方米
本文文字由设计单位提供。
“仓中仓”媒体发布中心是一个旧工业建筑改造更新项目。项目位于杭州市老城馒头山,是对一栋空置的18号老军需仓库的改造,业主博乐设计是一家非常有影响力的工业设计公司,希望将老仓库改造为工业设计品展厅和媒体发布中心,可以满足创新工业产品展示、小型艺术展览、季节性工业新品发布活动和艺术讲座沙龙等。
The "Warehouse within a Warehouse" Media Center is a renovation project of an old industrial building. Located in Mantoushan, the old city area of Hangzhou, it involves transforming an abandoned No. 18 military supply warehouse into an industrial design product exhibition hall and media release center. The owner, Bo Le Design, is a highly influential industrial design company that aims to meet various needs such as showcasing innovative industrial products, hosting small art exhibitions, seasonal releases of new products in the industry, and artistic lectures.
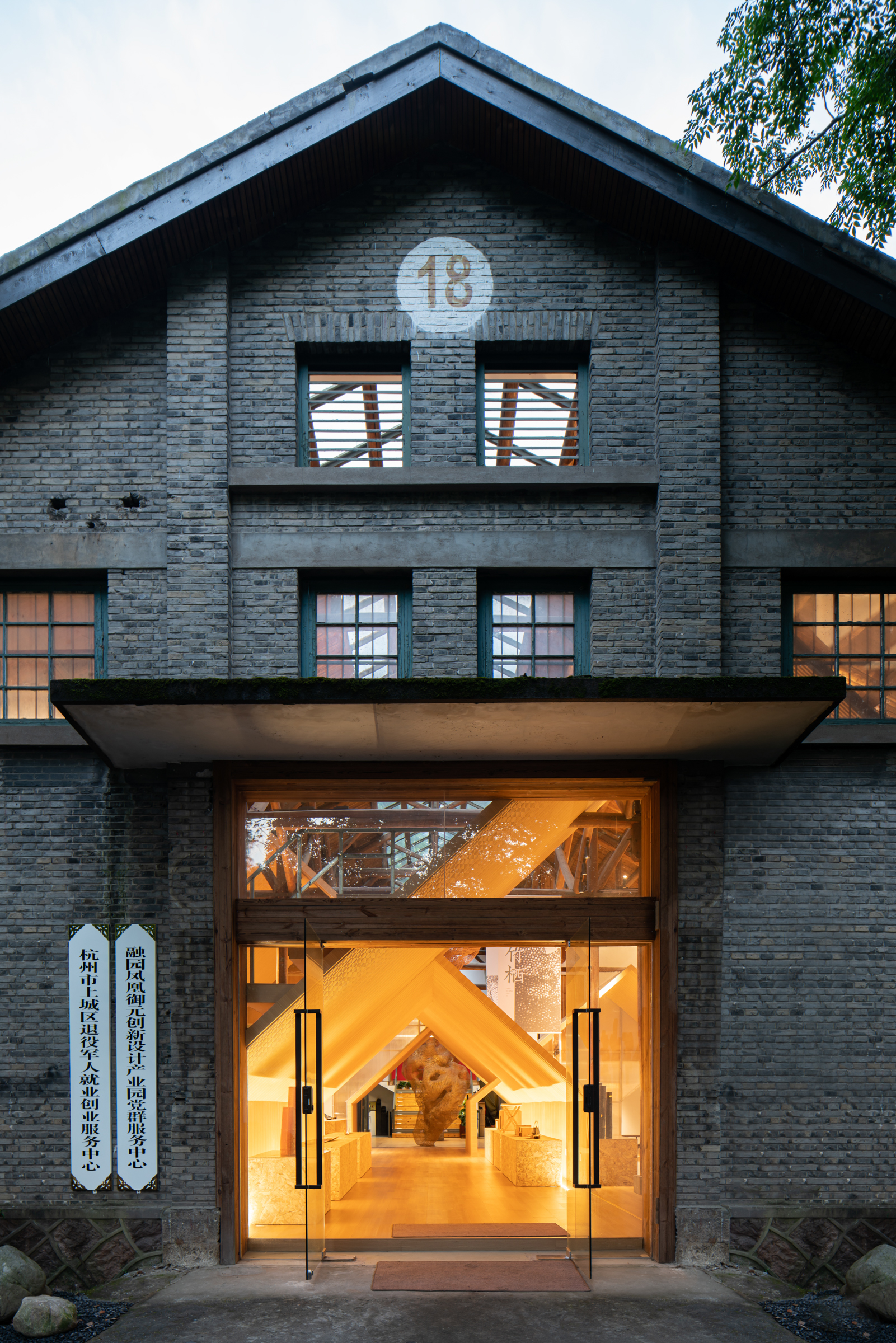
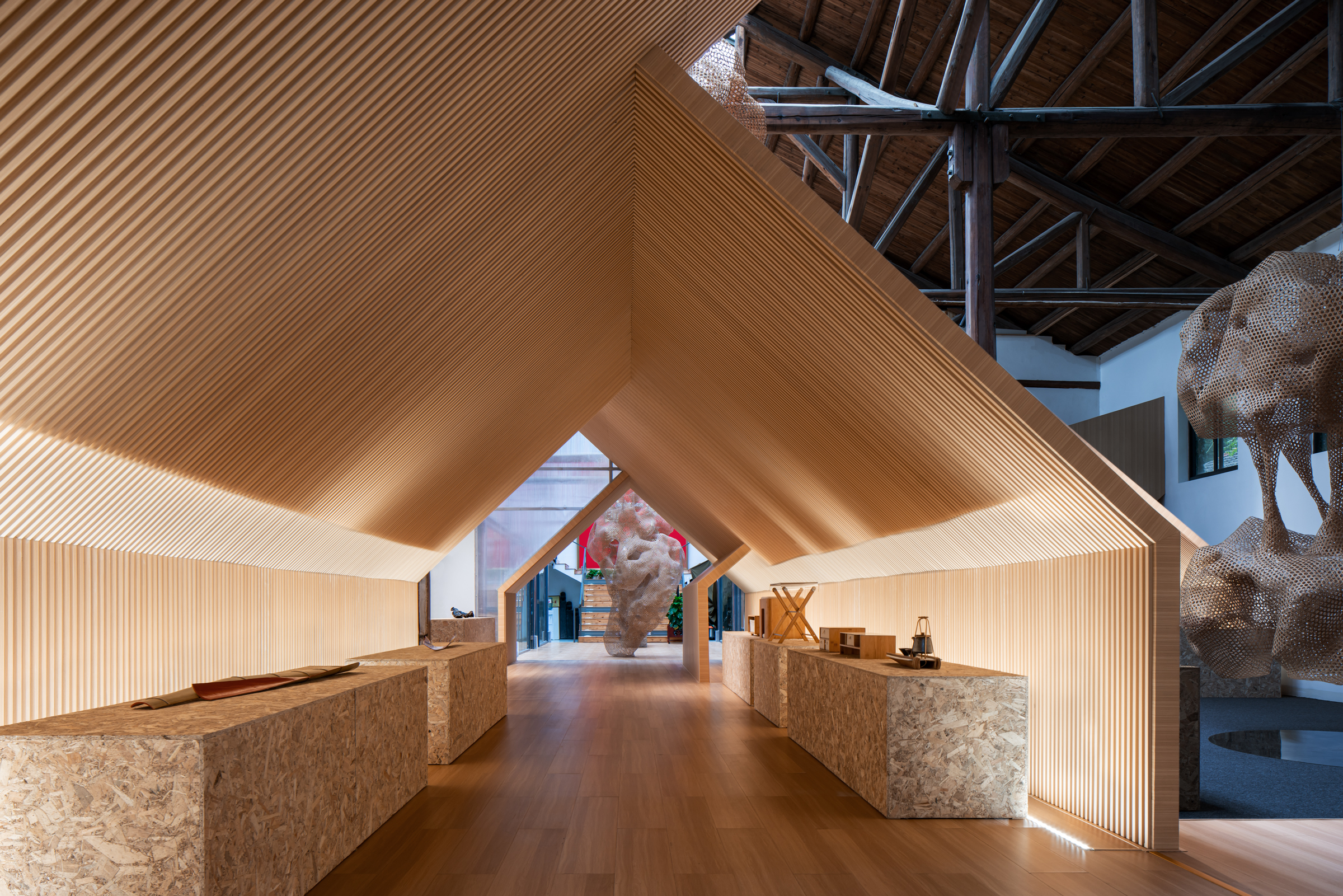
初入这个空间,映入眼帘的是全木结构支撑的坡屋顶屋面、直接且有效的三角形结构、纵横交错的搭接关系。仓库在之前已经进行过一轮改造,在屋脊中间做了玻璃顶,有非常充沛的天光进入室内。我们希望保留场所完整的信息:其作为军队老仓库的历史印记和其被改造过后所留下的痕迹。这就需要我们深度挖掘原有场所独特的空间魅力,强化这种木结构自身的力量感与并充分利用玻璃顶引入的自然光线,形成一个独属于它的内部空间,同时这一空间有可以服务于工业品的展示和新品的发布需要。
Upon entering this space for the first time, one's eyes are drawn to the sloping roof supported by wooden structures with direct and efficient triangular connections forming intersecting relationships throughout. The warehouse had previously undergone renovations with a glass roof installed at its ridge allowing ample natural light inside. We hope to preserve complete information about this place: its historical significance as an old military warehouse and traces left behind after transformation. This requires us to deeply explore the unique spatial charm of the original site while enhancing the sense of strength inherent in these wooden structures and fully utilizing natural light introduced through skylights—creating a distinct internal space tailored specifically for displaying industrial products or launching new ones.
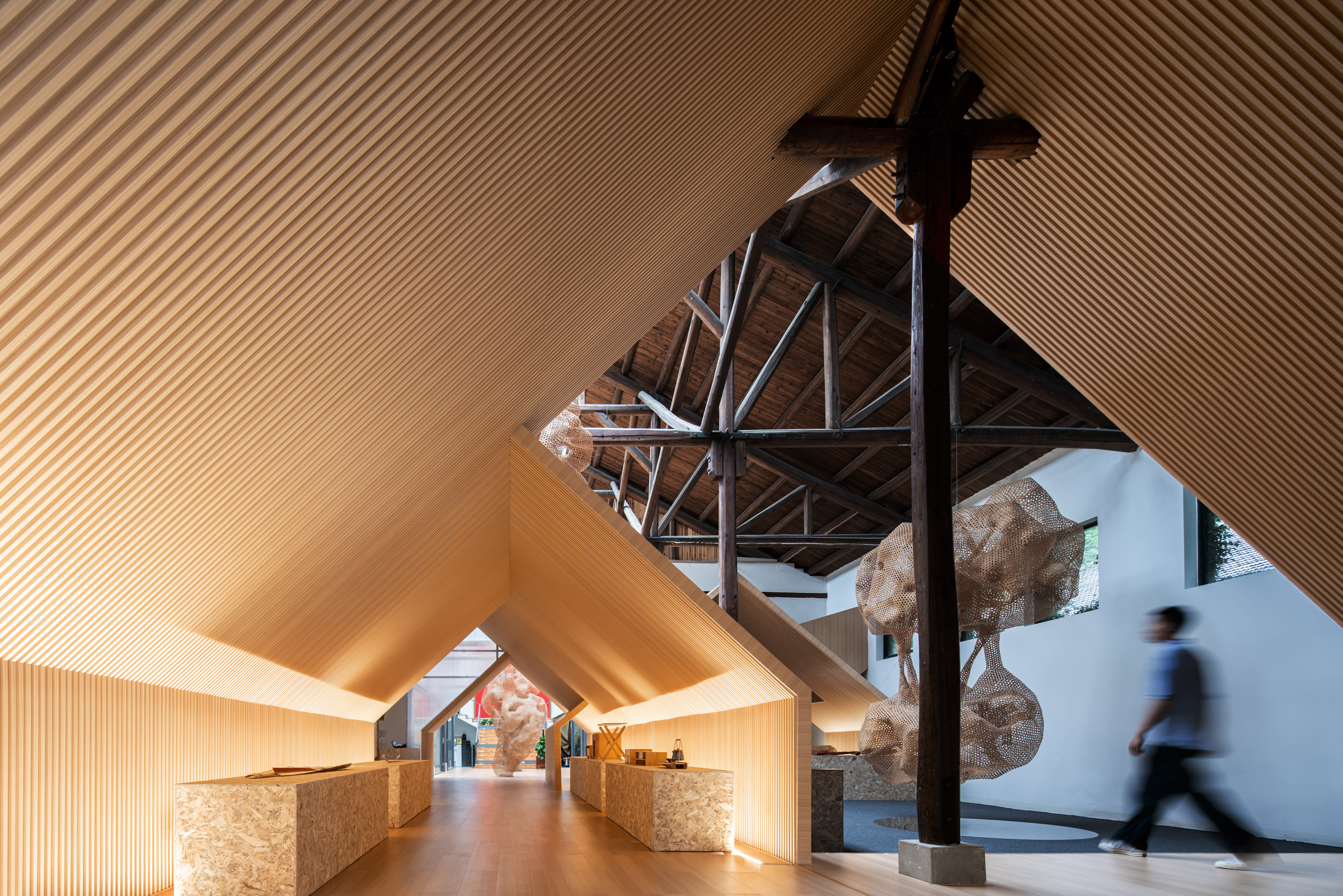

将其命名为“仓中仓”也来自于对“仓”这个文字本身的着迷,“仓”的顶部是结构,中间是入口,我们也可以从文字的结构中看到“仓”是一种对结构最真实的表达,这也是由于“仓”自身重在储存而非居住的本质特征:传统居住建筑中极少有从山墙面进入房子的,但仓库是可以的,所以仓库反而可以出现可以像西方巴西利卡一般单纯的纵深空间,而这种纵深也是由结构最直接的组构而成的。
Naming it "Warehouse within a Warehouse" also stems from our fascination with this word itself—the top part represents structure while middle signifies entrance; we can see from its structural composition that "warehouse" truly embodies authenticity when compared against traditional residential buildings where entry rarely occurs via gable walls but warehouses allow for such access instead—a pure vertical depth similar to Western basilicas formed directly by their underlying structure components.
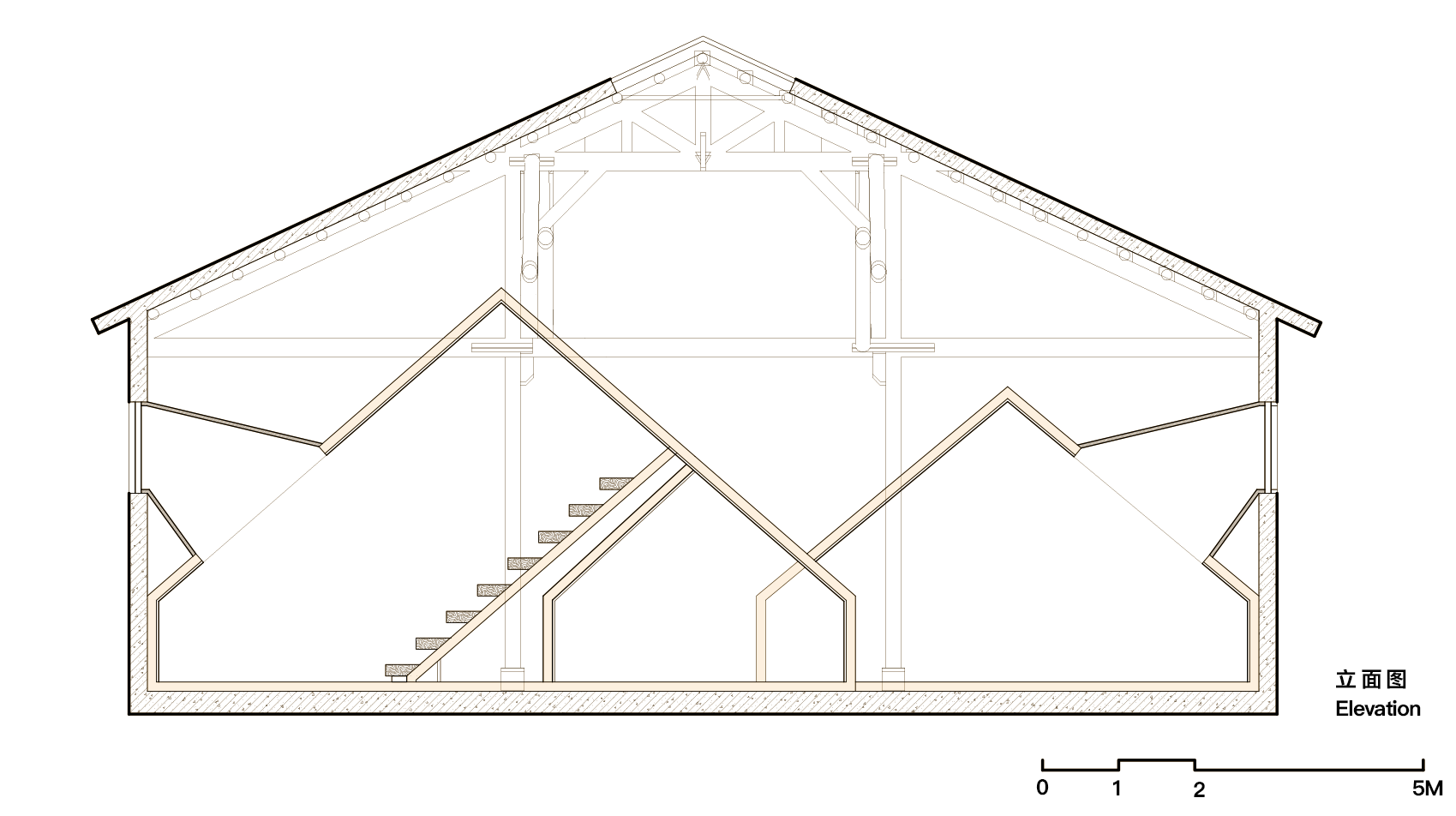
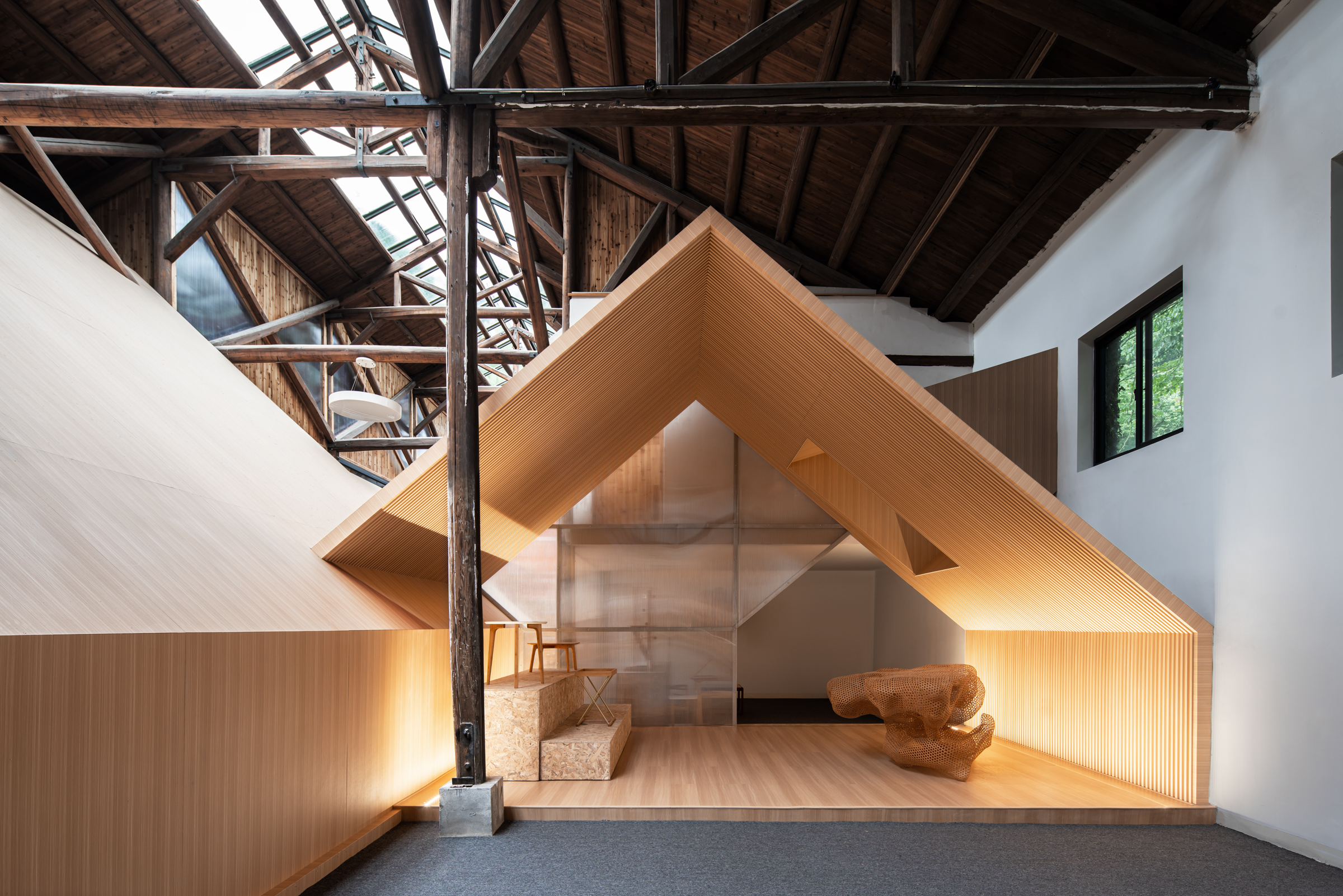
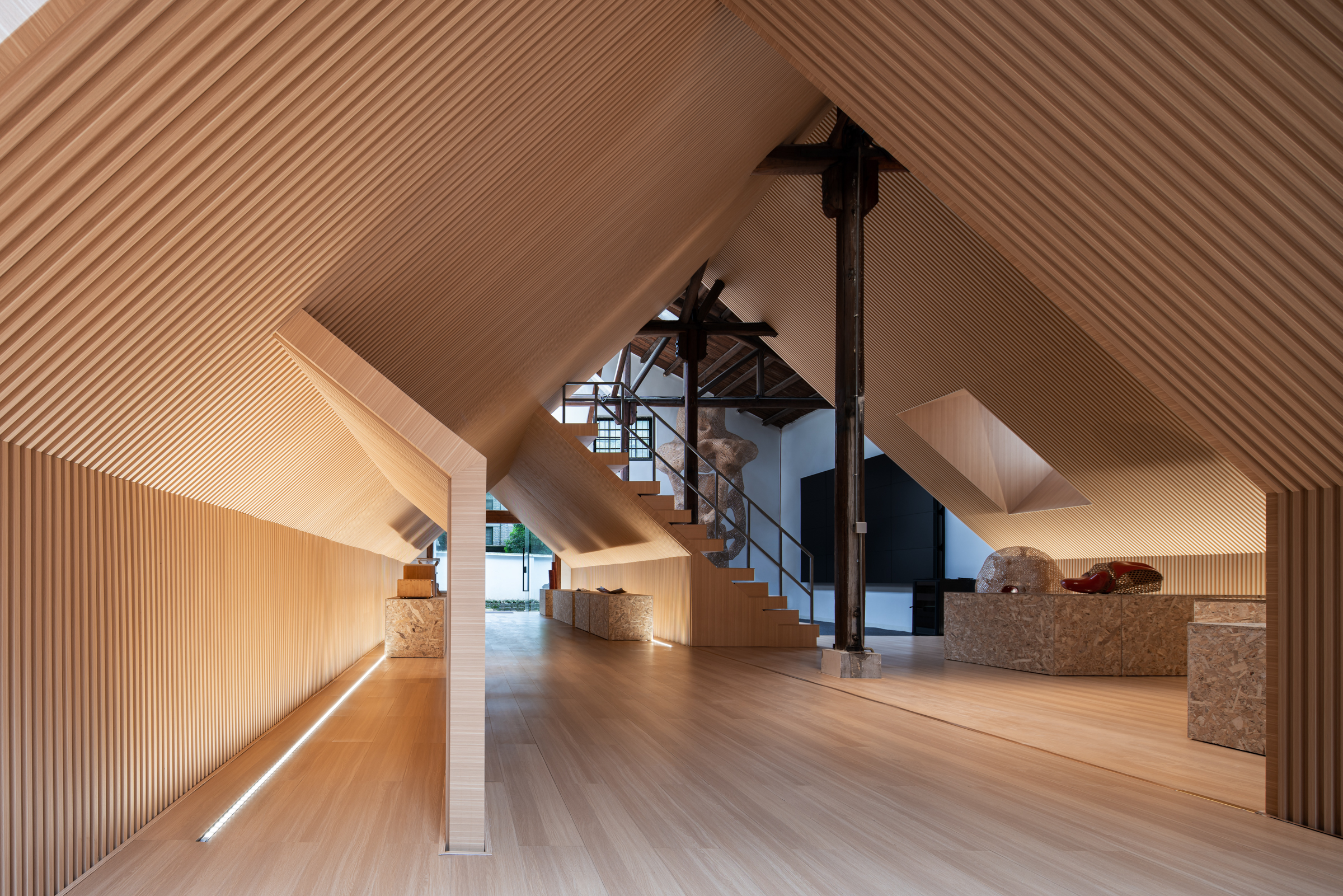
我们希望“老仓”中的“新仓”是一种全新的巴西利卡,它的序列可以强化“仓”的本质特征,强化空间的纵深感。因此,我们通过分段错位的方式来加强纵深的空间层次,强化空间的无限延伸感。
We envision creating something entirely novel—an updated version akin to Brazilian Basilica architecture—that strengthens essential characteristics associated with warehousing spaces including heightened perception towards their profound depths achieved through segmental displacement techniques emphasizing layered dimensions extending infinitely into space.
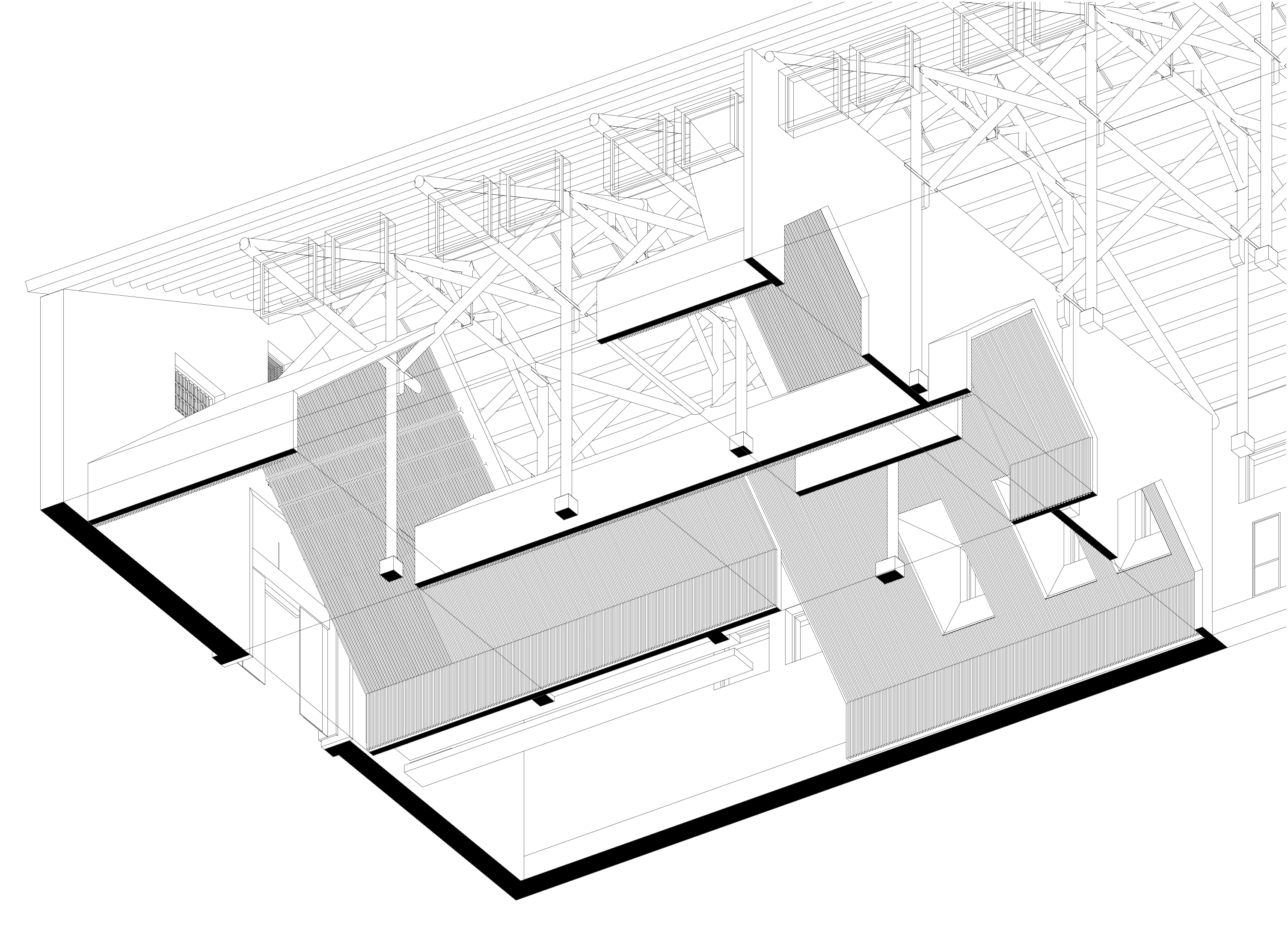
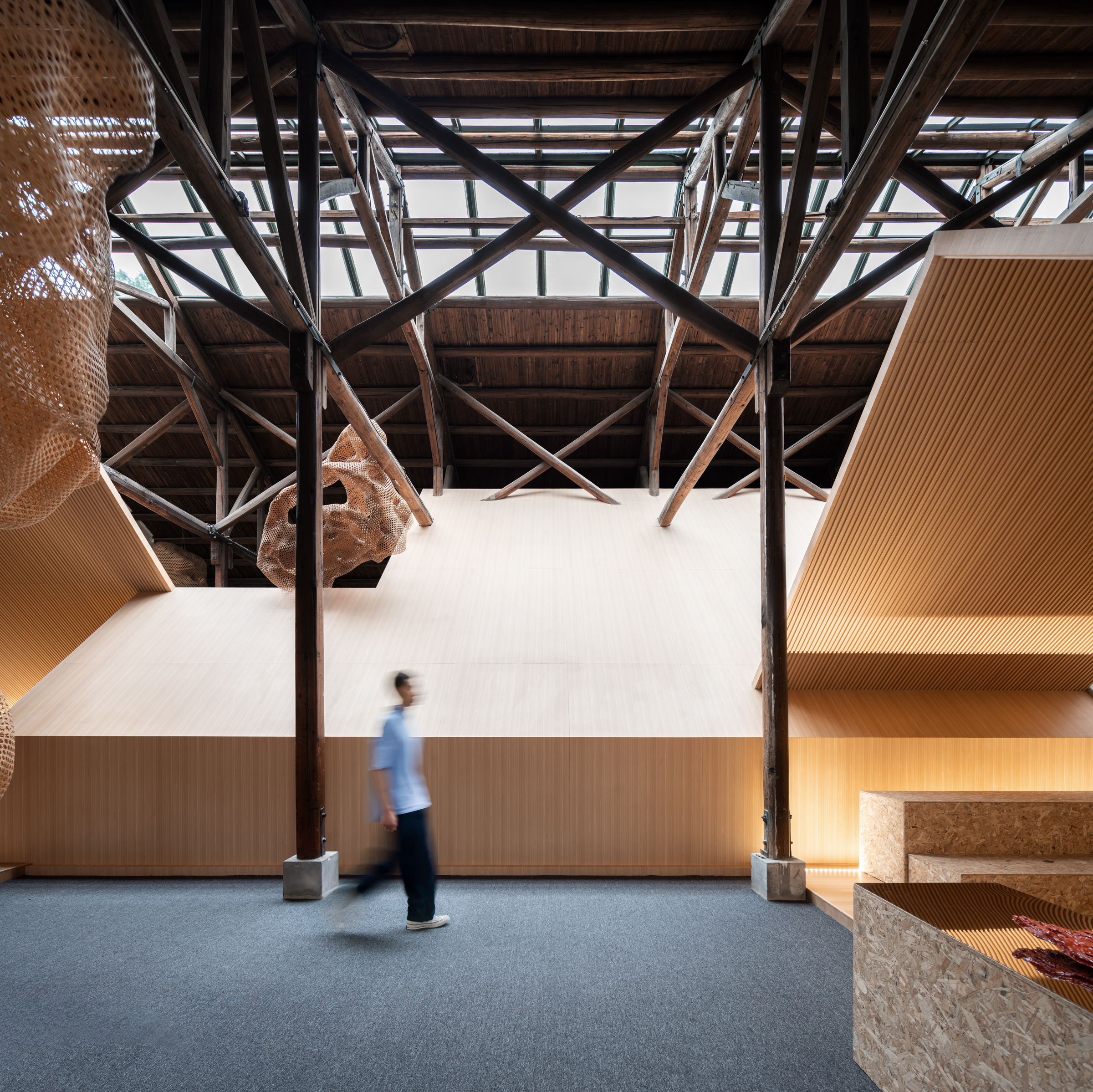
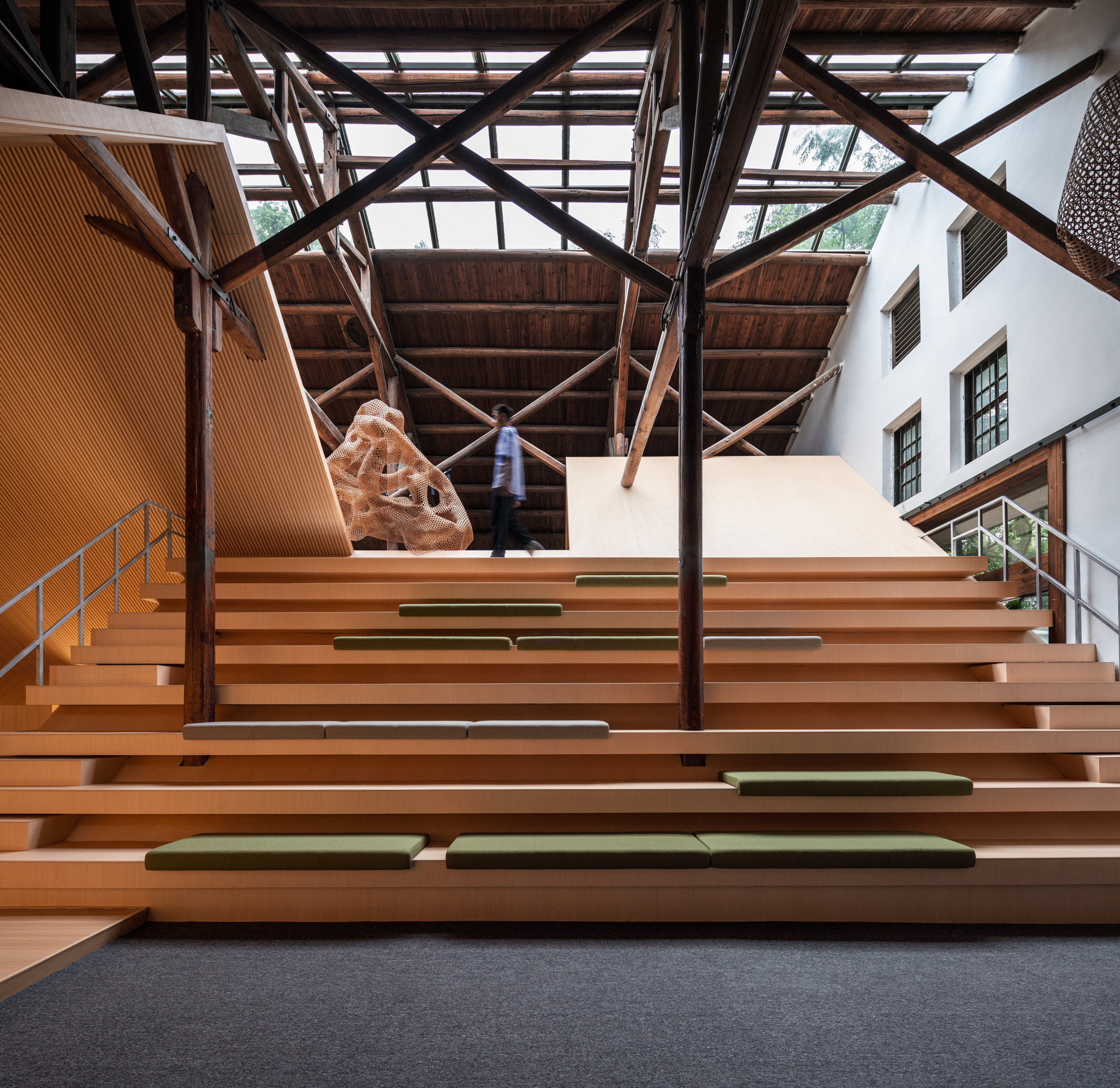
仓库原本是储存物的地方,但在改造后的空间中它也是展示“物”的地方,这也突出工业品最本真的属性——也就是其作为“物”的属性。“物”的价值在于创造,以心和手合一的状态去赋予物体灵魂,赋予它额外的价值。这与我们创造的这个空间的状态很像,“新仓”的建造也是挖掘其空间原本的价值,赋予灵魂的过程,而非粗暴地改变它。
Warehouses were originally meant for storage purposes; however post-renovation they serve not only as places exhibiting objects but highlight authentic attributes of industrial products—namely, their nature as "objects." The value lies in creation and imbuing objects with soul through a state where heart and hand are unified, granting them additional worth. This parallels the process we undertook to create this space—a construction that unearths its original spatial value while endowing it with spirit rather than making abrupt changes.
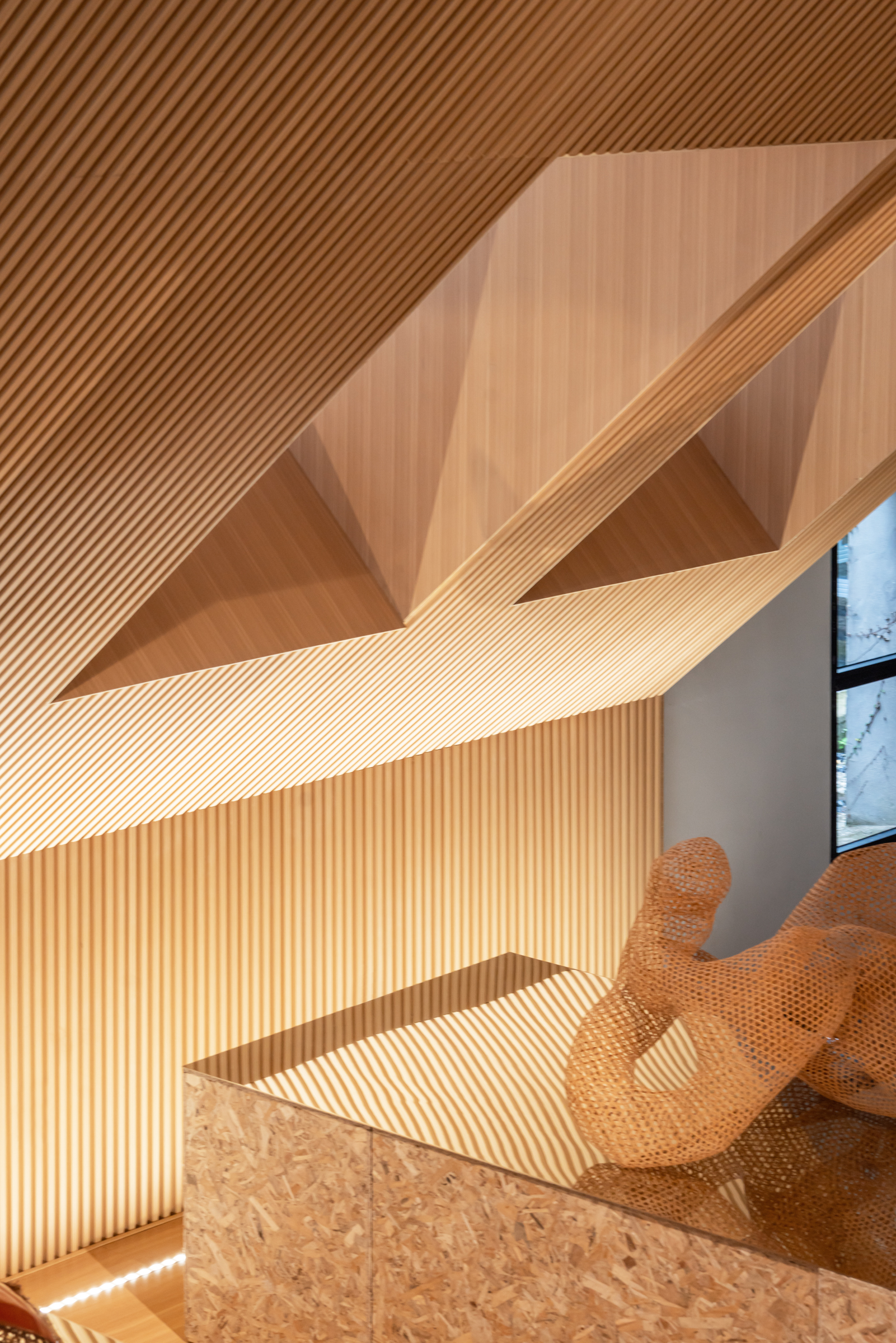
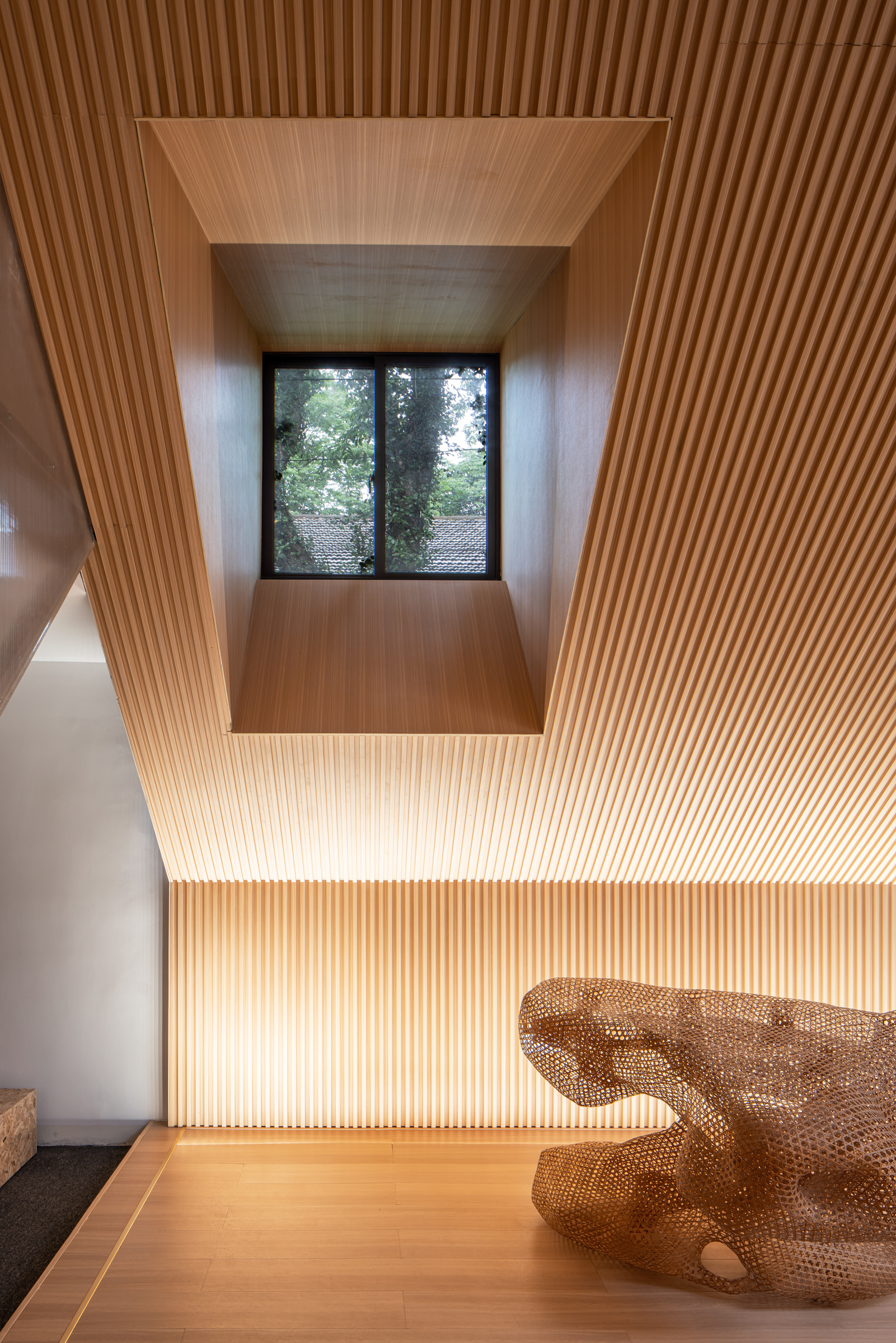
“仓中仓”的中的“新仓”与“旧仓”的关系是动态的。它们不仅仅是一种含有的关系,设计上不希望它局限于一种体量上的包含,而是得到一种交错关系。我们希望两种结构在某一些部分可以相遇,可以交叉在一起。在新物与旧物的关系中,不仅仅只有对比或是融合,也可以是一种更为复杂的交错。
The relationship between the "new warehouse" within the "old warehouse" is dynamic. It goes beyond mere containment on a volumetric level; our design aims for an interplay between these two structures. We hope they intersect at certain points instead of being limited to contrast or fusion alone—an intricate entanglement resulting from interactions between new and old elements. Thus, we extended the structure of the "new warehouse," including its newly formed sloping rooflines upwards by selecting complex junctions among existing components below—the new ridge section encloses intersections created by older structures effectively serving as framing devices—to enhance people's perception towards structural complexity. While old structures descend from top downwards, new ones rise up from bottom creating an entirely fresh dialogue in-between regions.
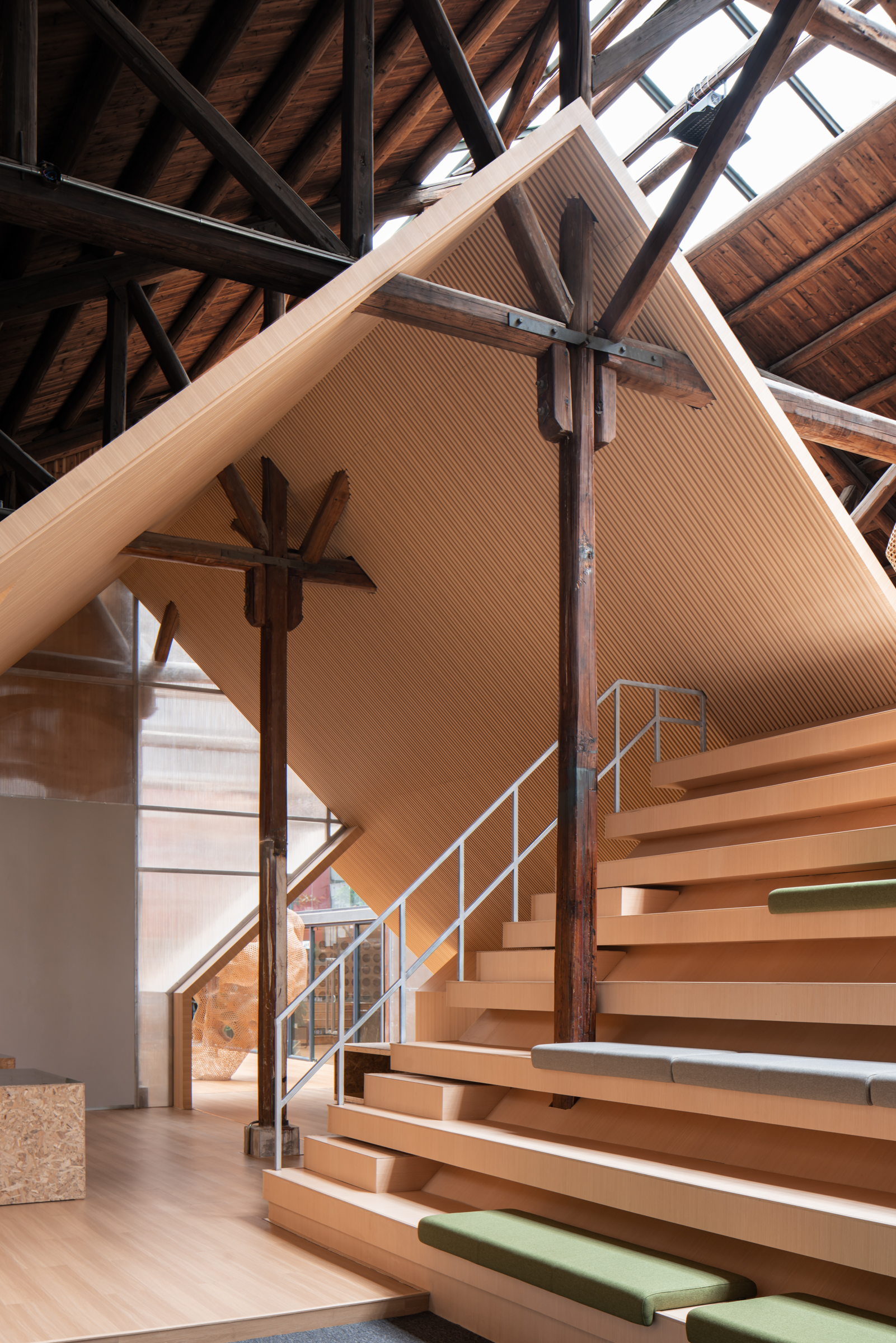
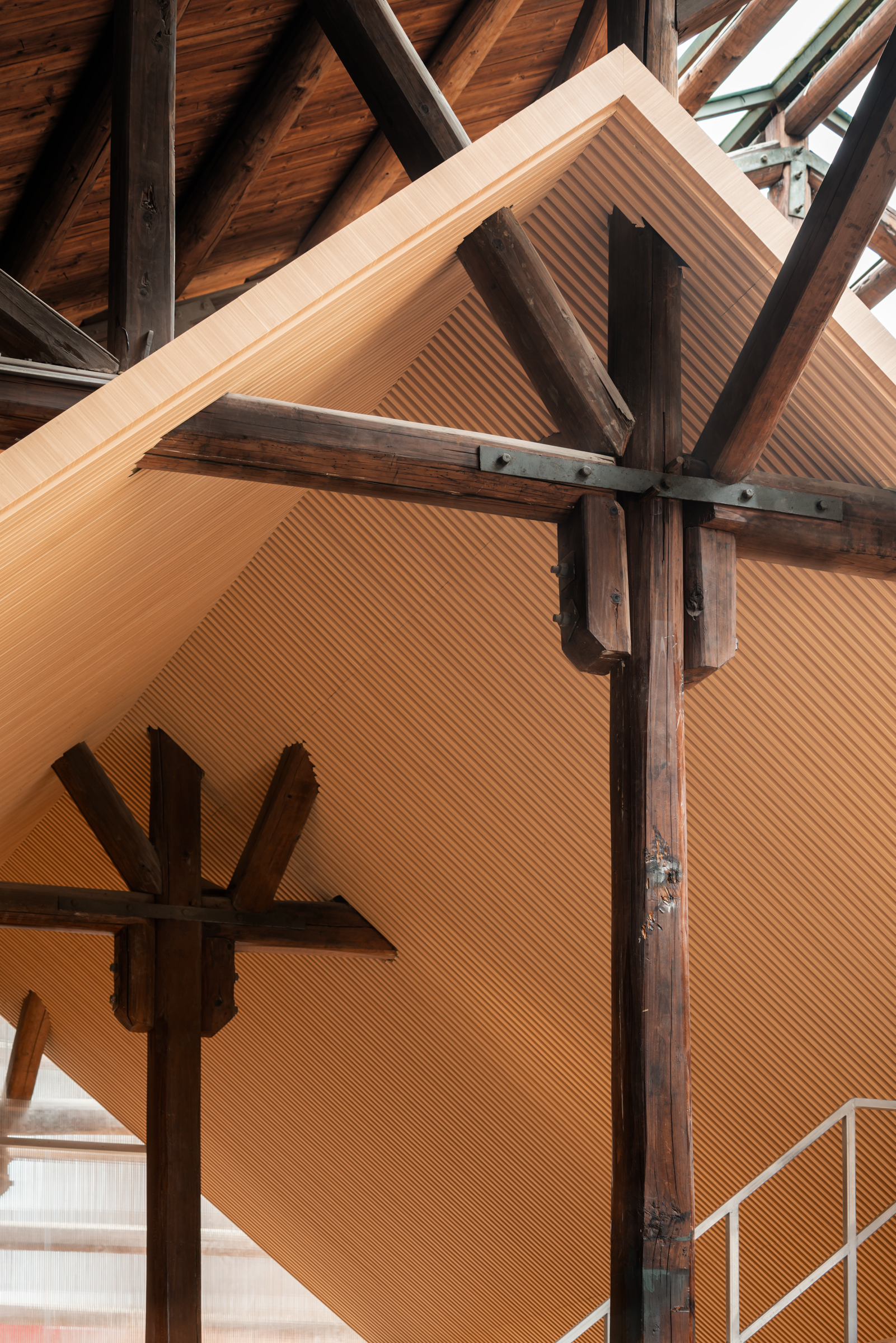
因此,我们将“新仓”的结构、新的坡屋顶关系从地面延伸上去,向上框选了原有结构最复杂的交接部分,让新的屋脊部分将老结构的交叉点框套住,将其“装裱”了起来,并以此来强化人对于结构复杂性的感知。旧结构自上而下,新结构自下而上,两者交错在中间区域,形成了一种全新的对话。同时这种交错关系不仅局限于实体的结构中,既有空间中由于天窗的存在,自然的光线是自上而下的洒下的,而新结构的灯光则是自下而上的。反打的人工灯光与自然光线又形成了另外的一层的交错和框选。
This interplay isn't confined solely within physical architecture; due to skylights present throughout spaces naturally lit cascades downward whereas artificial lighting installed along newer sections emanates upward forming another layer of intersectional selection alongside natural light sources.
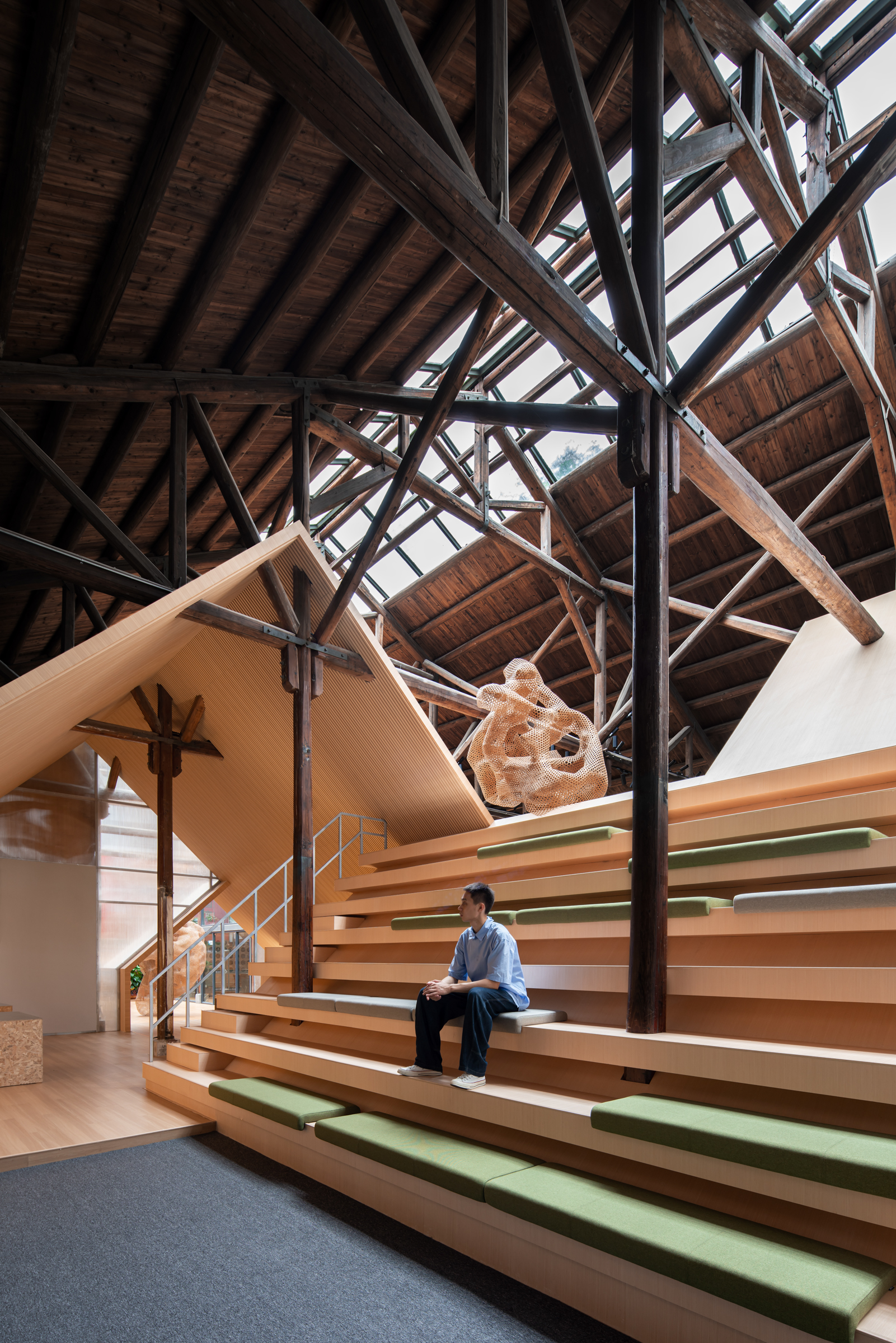
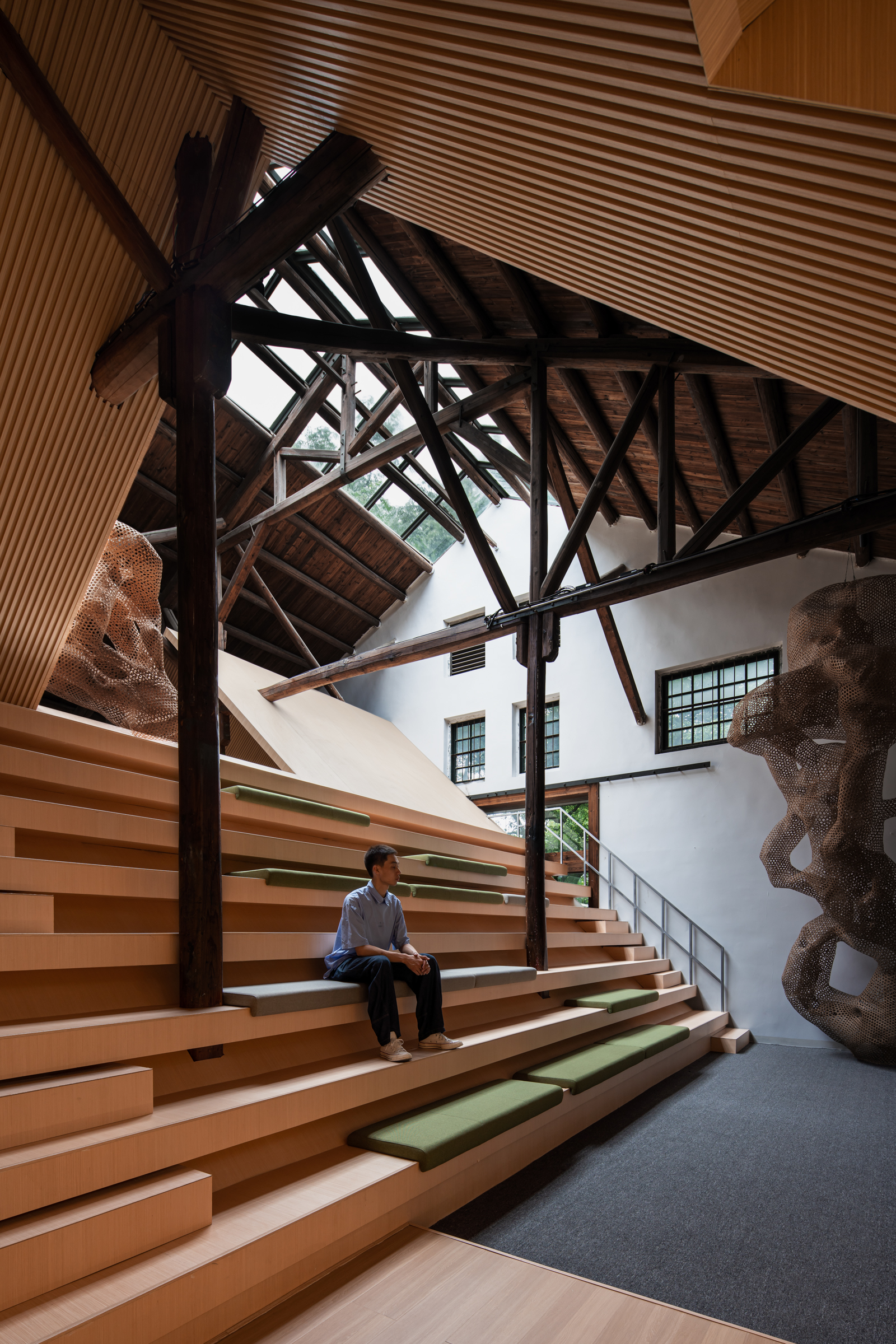
“仓”是一种结构包裹的层级关系,在结构层层降低,也是新结构包裹最密实的展示区中,反而出现了与最外部沟通的窗口,他们以取光孔的方式连接到原有建筑的窗口上,将窗外的景观和光线重新引入内部。这是一种正负形不断交错转换的关系,它也引导了观察者在不经意间得到一些跳跃式的视觉线索。我们希望人对这一空间的体验是动态且连续的。
A hierarchical relationship encapsulated by “warehouse” unfolds gradually: As layers decrease structurally speaking,the most densely packed display area emerges enveloping outermost parts connecting windows found in pre-existing buildings via openings designed specifically for admitting light into interior spaces—this constant transformation creates positive-negative exchanges guiding observers' attention toward subtle visual cues unintentionally encountered during exploration—we aim for visitors' experience inside this space to be both dynamic and continuous.
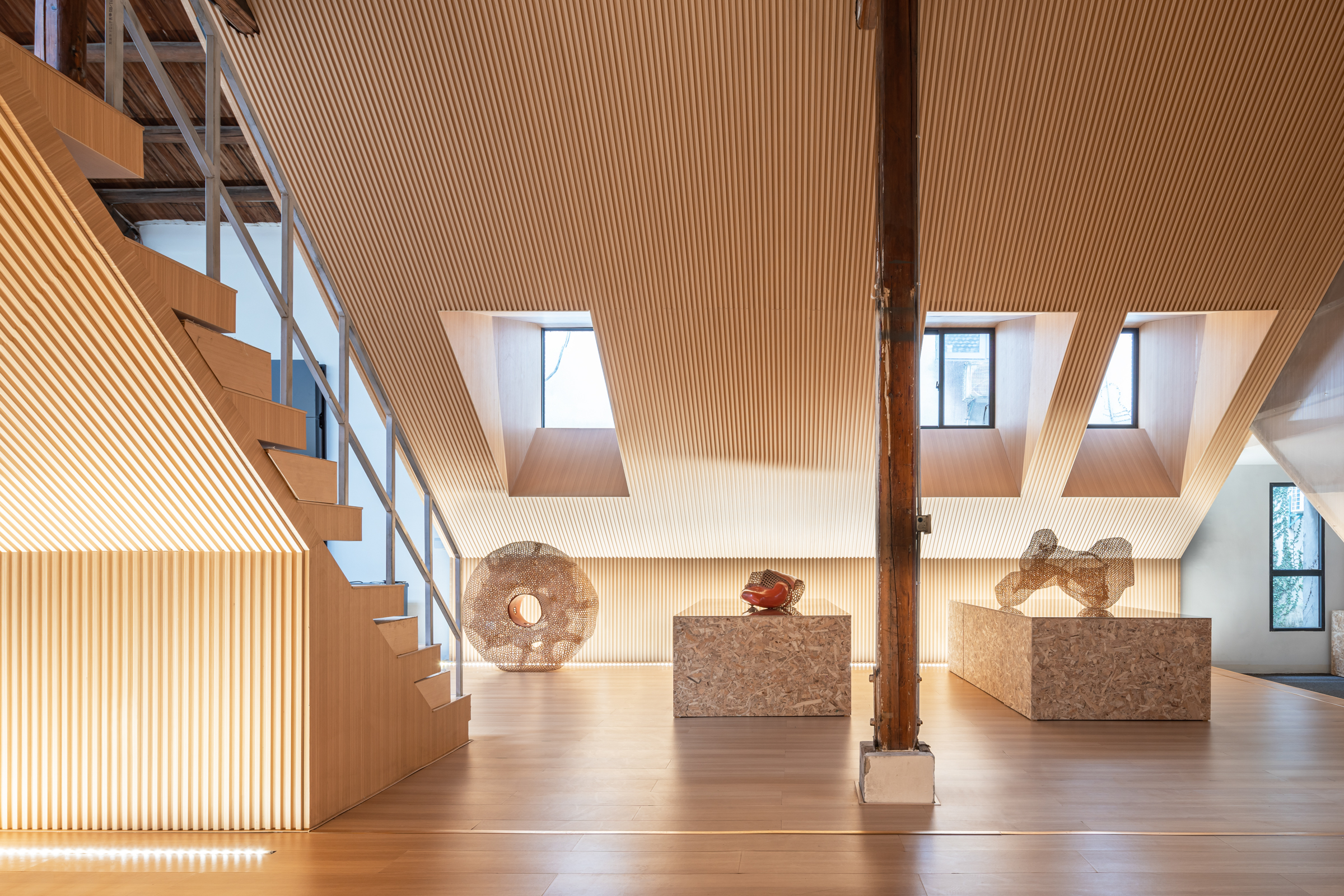
顺应着新“仓”字形的屋顶坡度,自然地形成了一个立体的路演剧场,整个剧场阶梯顺着屋面的坡度一行行排开,人可以顺着坡度落座,这个剧场空间可以满足绝大部分工业新品发布的需求。人在感知不同高度的过程中,会更加深刻的意识到这种结构背后的潜力,在不同的身体状况下感受这一屋顶坡度,也在这一感知的过程中逐渐明晰:新的“仓”字结构虽形式简单,但其背后确实与功能使用、腔体空间、息息相关的部分。
Following suit with inclined roofs shaped like Chinese character '仓',a three-dimensional roadshow theater forms naturally—one row after another arranged according to roof slope allowing individuals to situate themselves along this gradient—this theater space caters well to the majority of industrial product launches. As people perceive different heights, they become more acutely aware of potential hidden behind these structures and experience roof slope variations in diverse physical conditions; during this process, it gradually becomes clear that although the new '仓' structure appears simple on its surface,it is closely related to functional usage,cavity spaces,and other vital aspects.
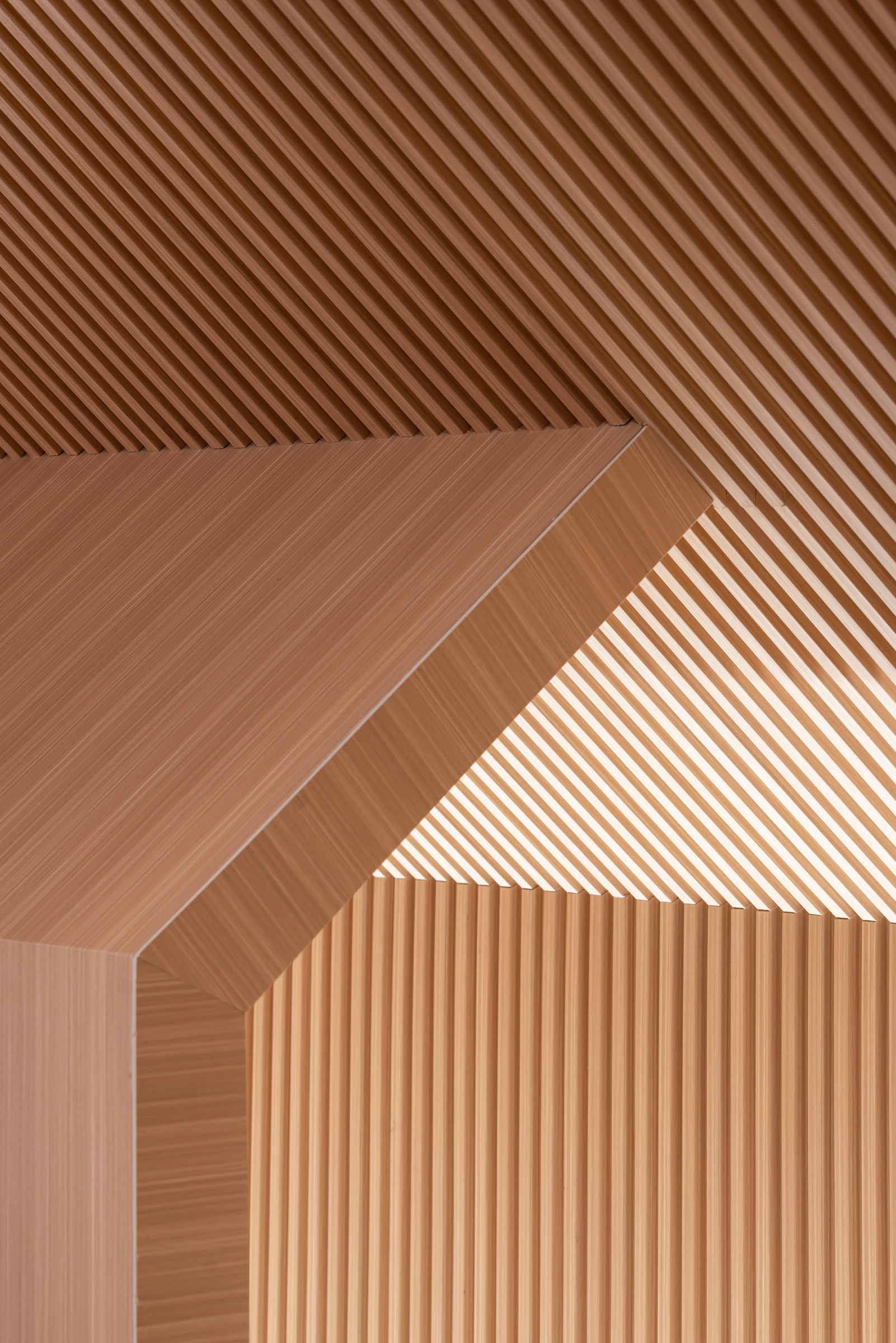
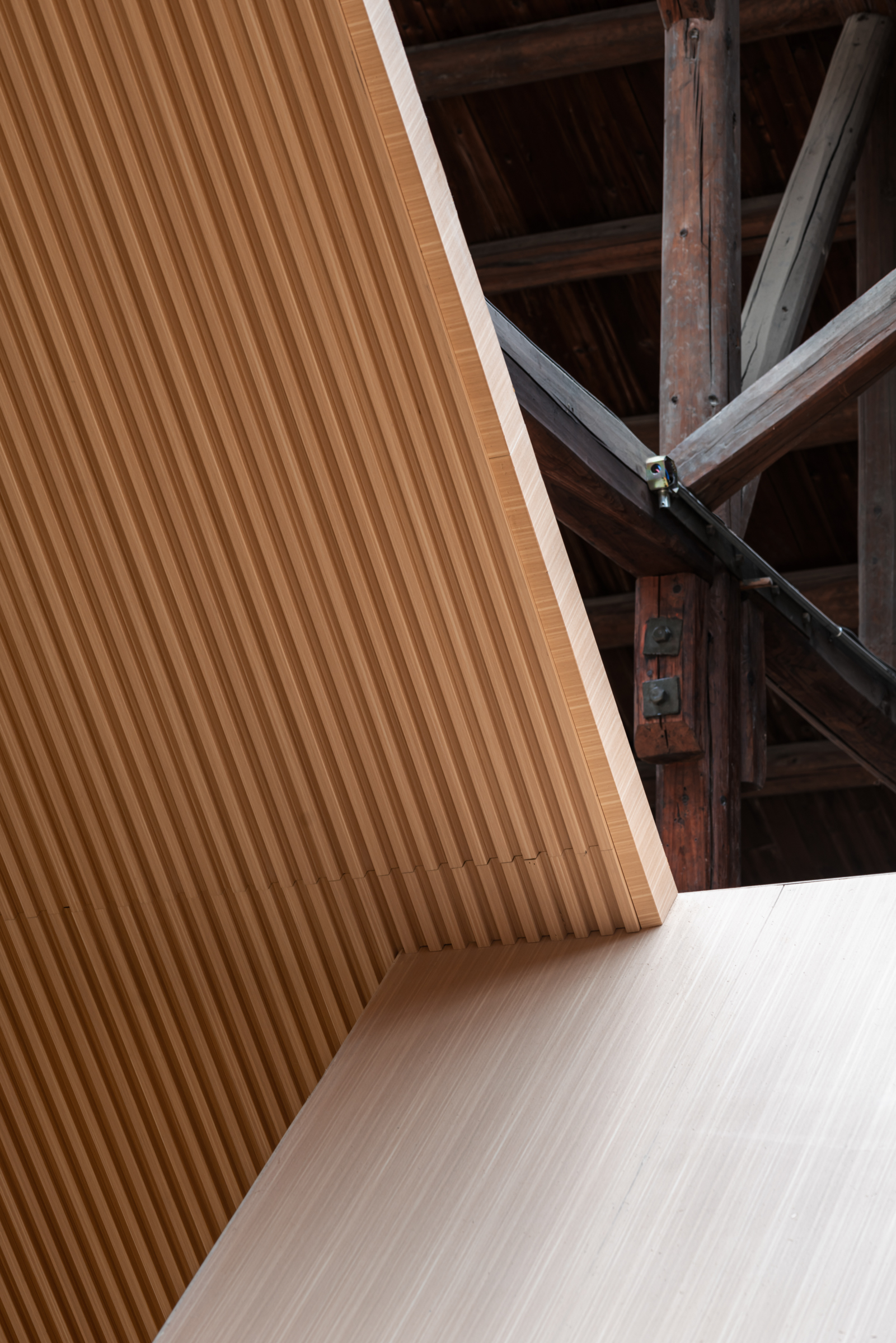
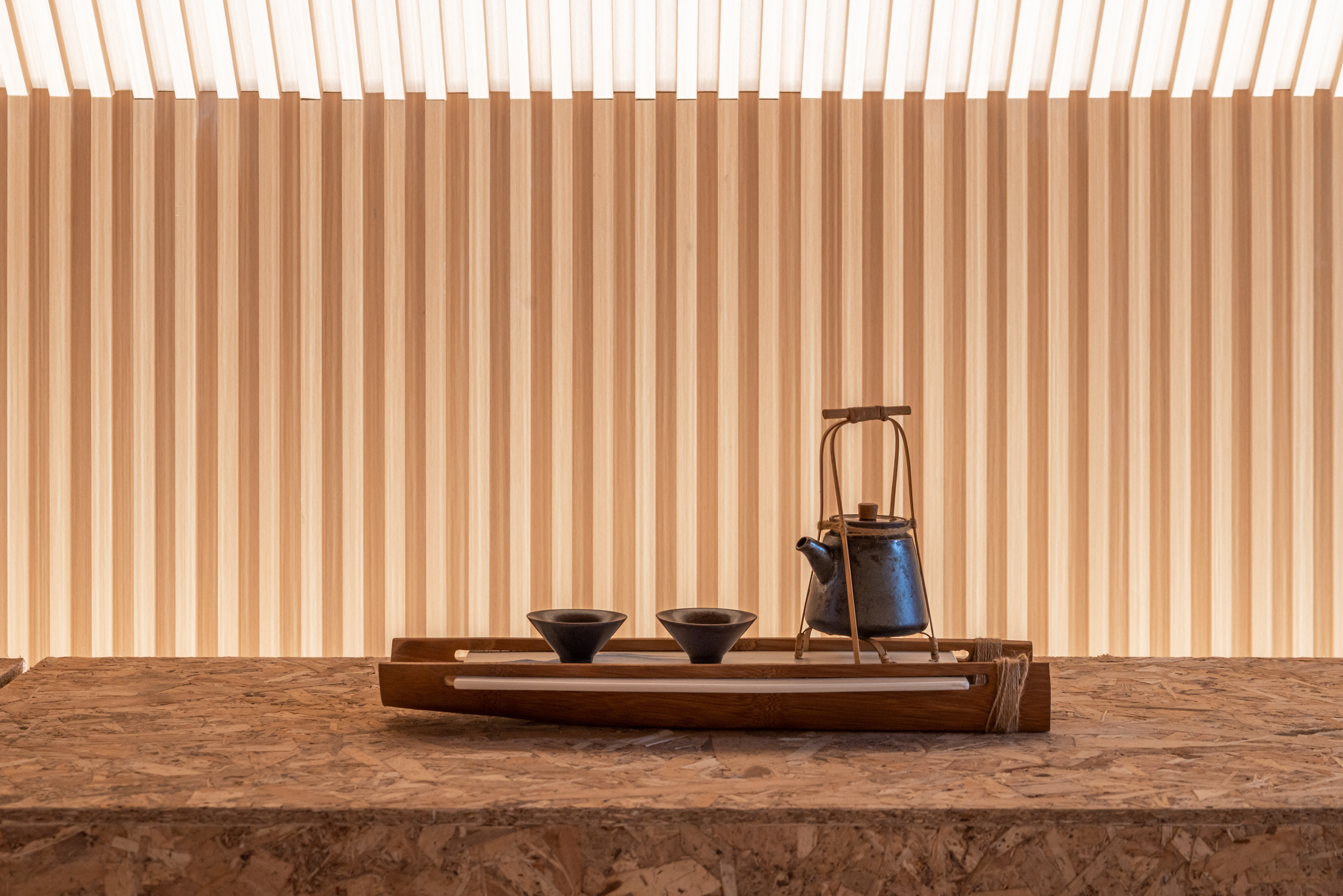
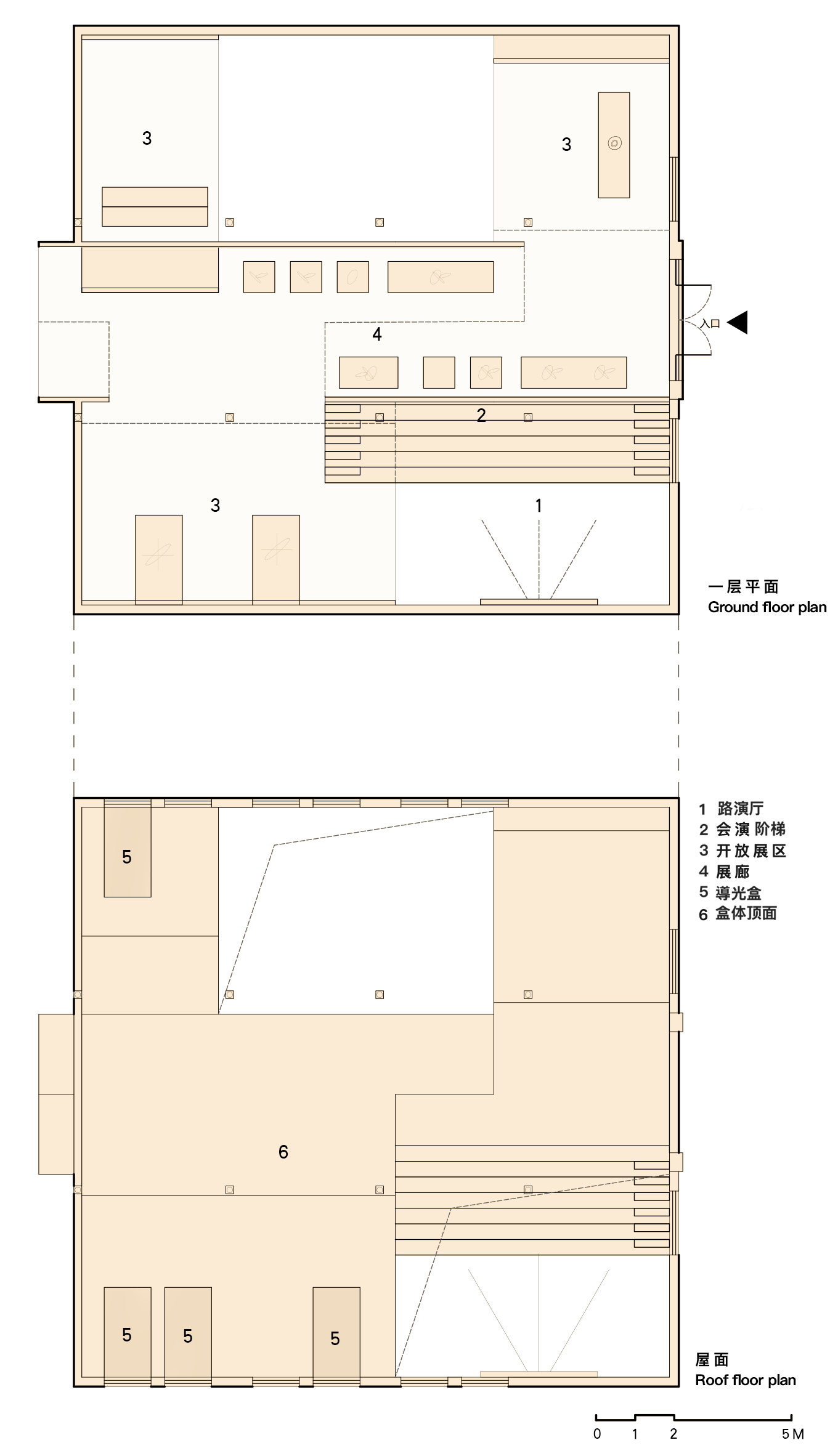
完整项目信息:
名称:“仓中仓”展示中心及媒体发布中心
设计单位:植田·田之间建筑
项目地点:浙江省杭州市西湖区凤凰山脚路
主创建筑师:方润武、王明皓
设计团队:方润武、王明皓、麻智超、徐大伟、李建超、吴承勋、李书博、郑逢雯
业主:博乐工业设计股份
施工:百谷营造
项目时间:2023年10月
摄影:方舟
版权声明:本文由植田·田之间建筑授权发布。欢迎转发,禁止以有方编辑版本转载。
投稿邮箱:media@archiposition.com
上一篇:生活、生产、生态三重奏:勤美达(武汉)精密机械项目 / 上海潘冀建筑设计事务所
下一篇:理想居住12种:2023年度Dream House