“我们不是为了标榜特殊性而设计,这是结构设计策略的自然结果,我们要呈现的是建筑的基本逻辑。”
The form of the architecture is not designed with a certain intention to stand out, instead, it is the consequence of the pure structural logic of design. What we are doing is just making the basic logic of architecture visible.
“建筑师工作的基础,始终与创造空间体验相关。我们需要考虑建筑如何在日复一日的使用中,持续给人以新鲜感。”
The foundation of an architect's work is always related to creating spatial experiences. We need to consider how a building can continuously provide people with a sense of freshness during its daily use.
——Christian Kerez,
于有方讲座“图像幕后的机制”
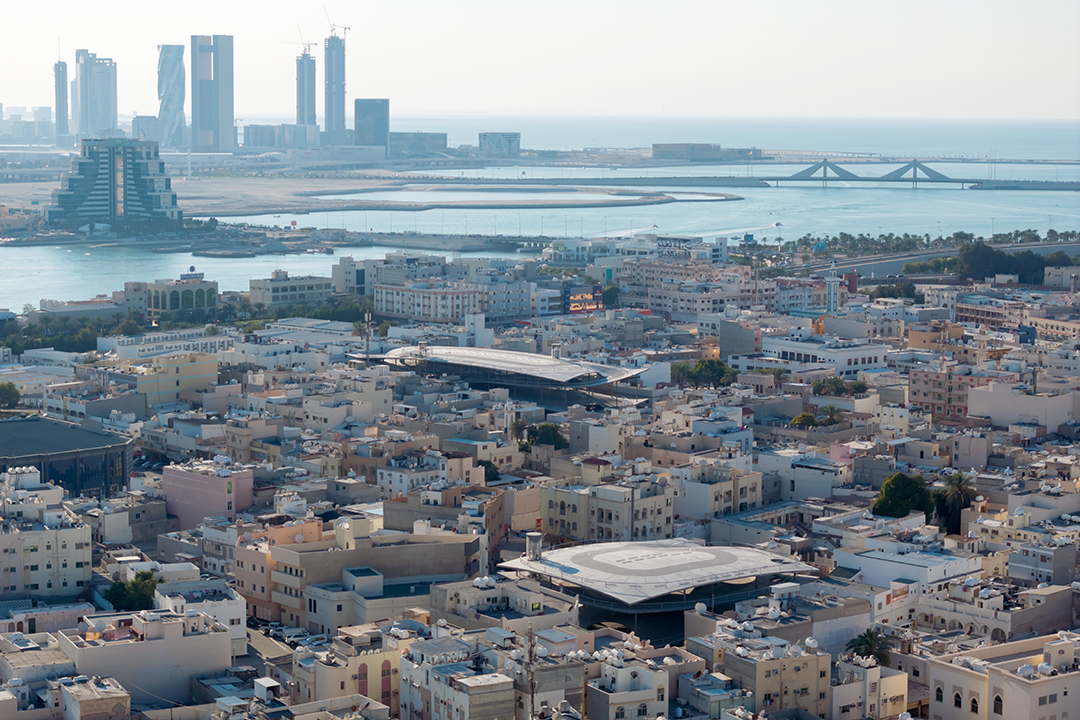
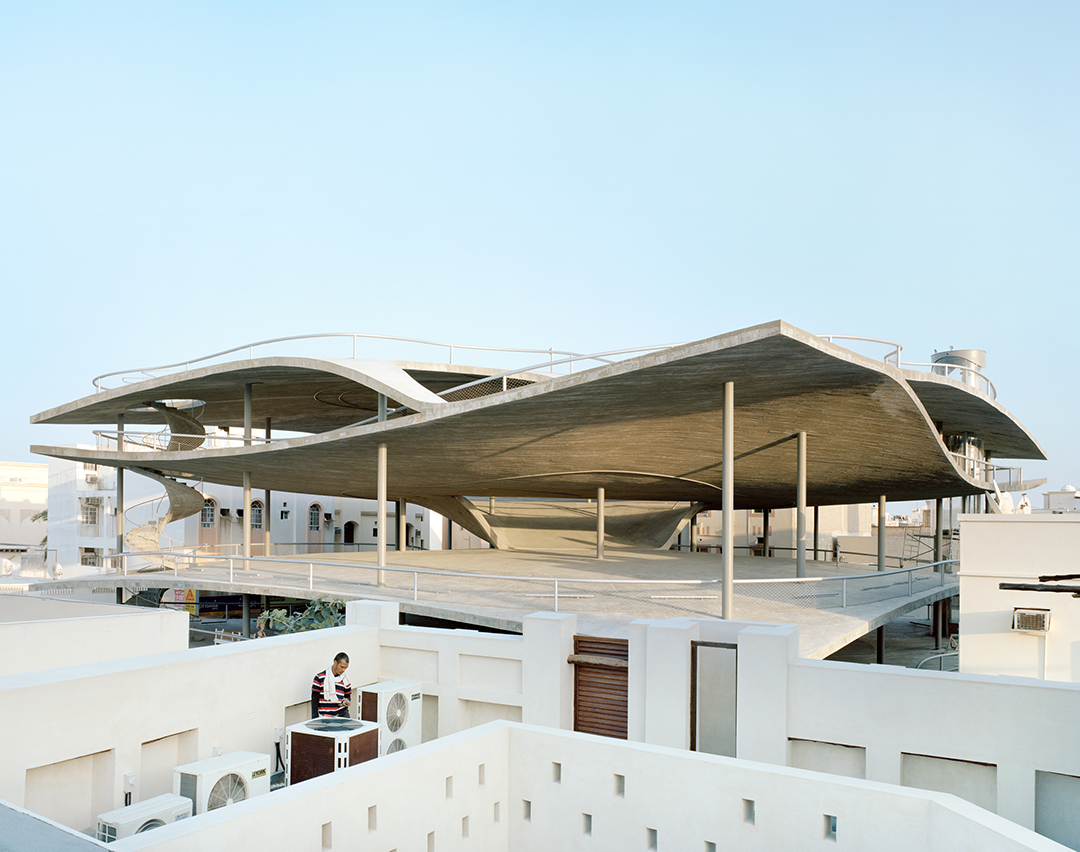
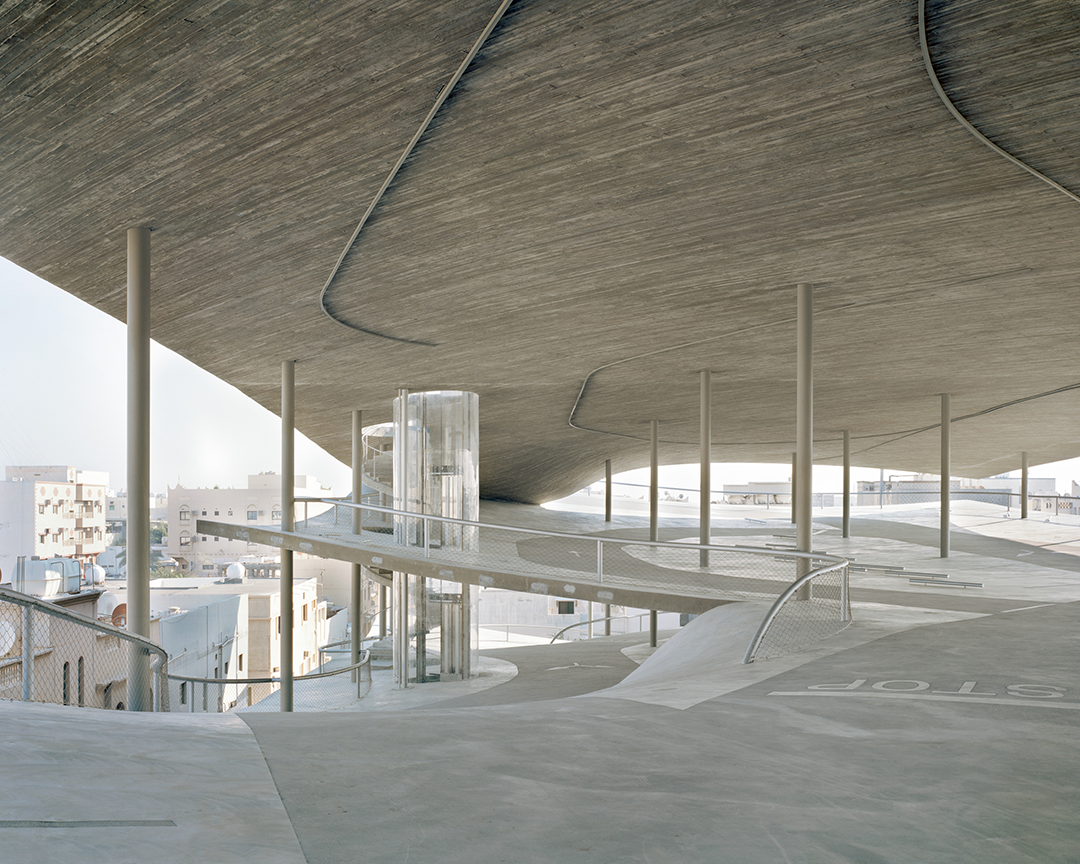
由克里斯蒂安·克雷兹(Christian Kerez)设计、坐落于巴林的四座停车楼建筑,均已建成投用。它们分散在四个不同的地块上,以四种不同的方式,遵循相同的原则设计。
The four parking structures in Bahrain, designed by Christian Kerez, have all been completed. They follow the same principles of design in four different ways on four different plots.
建筑的楼板弯曲、倾斜、交错融合,也顺势构成连接各层的坡道。当汽车在停车楼中上下穿行时,车内的人能感受到楼板的几何变化带来的独特空间体验——从凹到凸,时高时低,空间有时导向建筑内部,有时又向外部延伸。汽车的移动,也为整个空间创造出无穷的变化。
The slabs of these buildings bend and slope, merging into each other so that they also serve as ramps connecting one level to another. The slabs create a distinctive spatial experience when moving up or down the car park through their geometrical transformation from concave to convex, high and low, into spaces expanding to the interior or to the outside of the building. The movement of the cars creates a continuously changing space throughout the entire building.
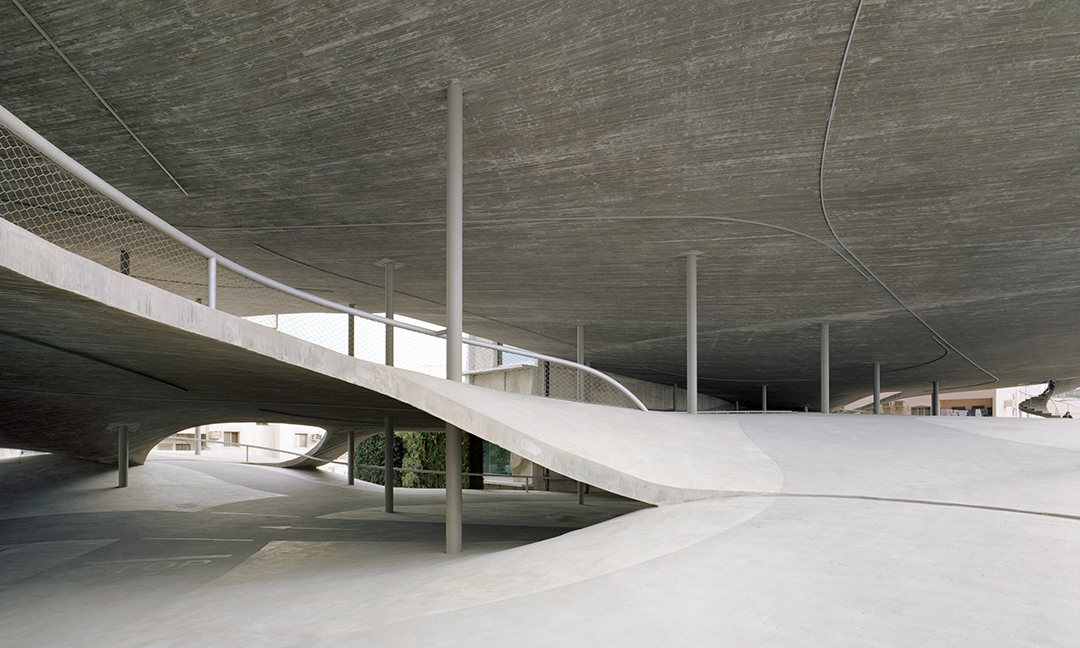
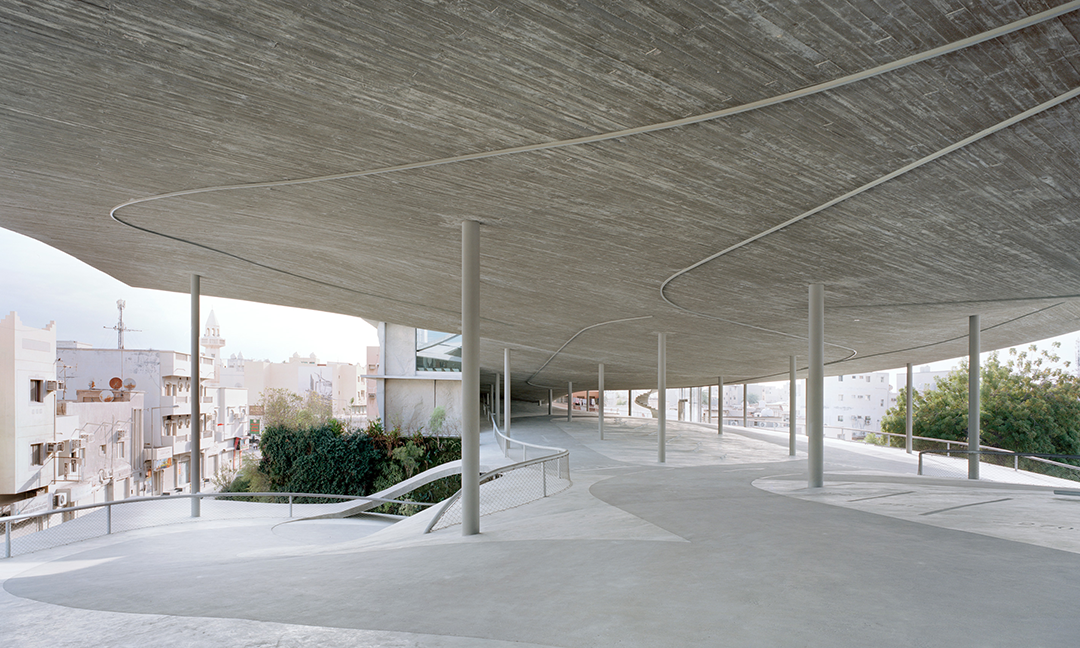
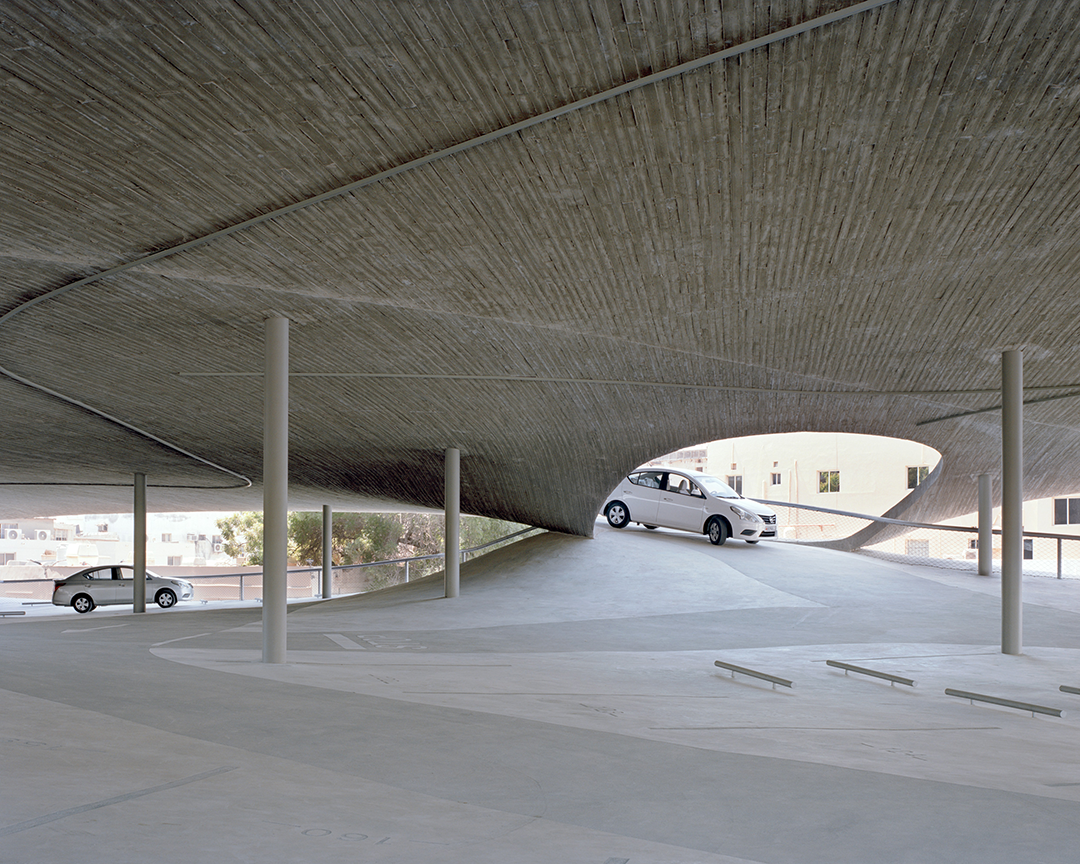
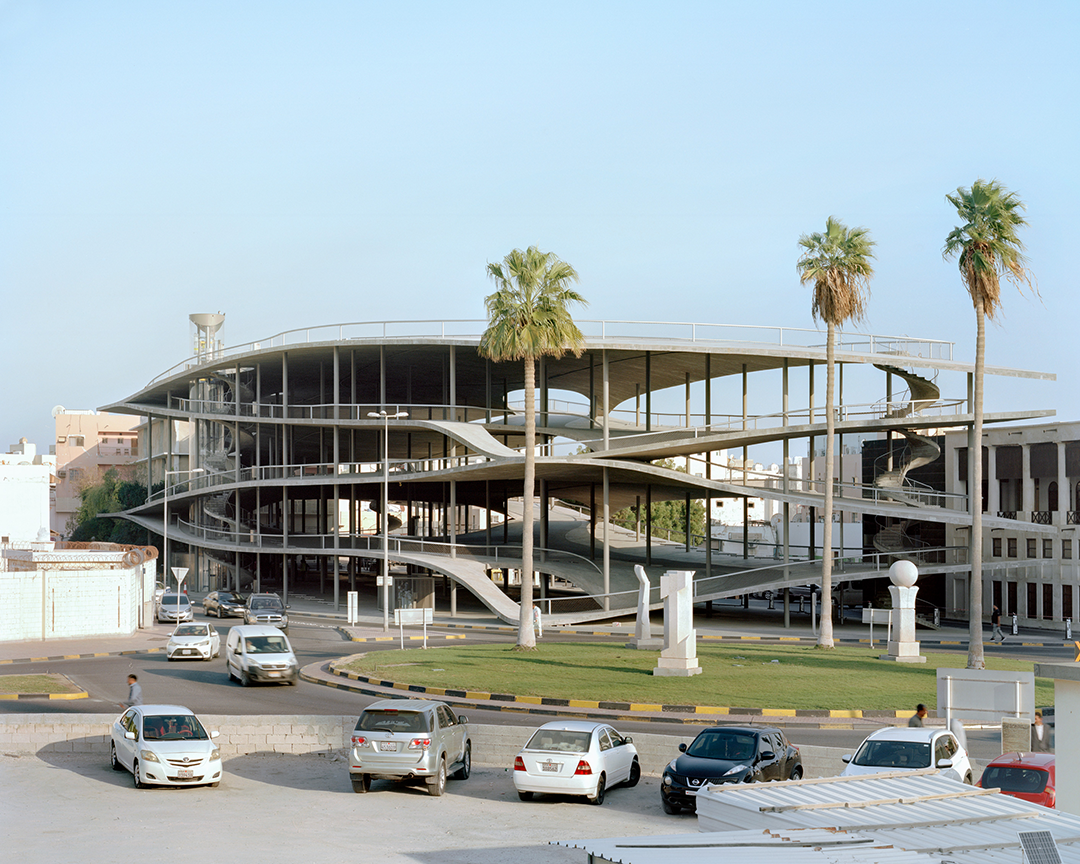
在外观上,这些停车楼无疑是引人注目的,但有方更好奇的是该项目“图像幕后的机制”(The Mechanism Behind Image,这也是克雷兹2021年有方讲座的主题),因此就该项目采访了克雷兹,详见下文。
The parking structures are undoubtedly striking in appearance, but POSITION is more curious about "The Mechanism Behind Image" (which is also the theme of Kerez's lecture at POSITION's place in 2021), so we had a written interview with Christian Kerez. The full content is as follows.
——
有方:你的许多作品都以“质疑对建筑的既有看法”为主旨,巴林这个项目的设计出发点是什么?是否旨在表达某个观点?
Many of your works share the idea of questioning preconceived notions of architecture, and we are curious about whether this project, the Bahrain Car Parks is the case. What is the starting point of this design? What do you intend to express with this project?
Christian Kerez:我并不是特别在意一座建筑在图片中的样子,因为图片总是呈现出一种固定的视角,这就好比你静止地坐在一个空间里。但空间最迷人的体验在于,你可以一边四处走动,一边以不同的角度和方式去观察、感知同一个空间。正是这种移动成为了设计的出发点。
I am not so much interested how a building looks on a picture. A picture always suggests a frozen perspective. It's like you would sit in a space without moving, but the most intriguing experience about space is that you can move around, that you can see and perceive the same space for many different angles. It is specifically this movement that was the starting point of the design.
如何让汽车在停车场中行驶时,不会明显感知到通道和车位之间的区分呢?我们设想整个停车区域都可以变成一个坡道,而坡道也可以扩展成为停车区域。从这个意义上说,人们可以认为,我们这个设计与现代建筑运动中迄今为止还未得到充分实现的一个理想紧密相关,那就是在整座建筑中实现无边界的连续移动。
How could the car move through a parking without having a clear differentiation between a ramp and a parking field. We imagined the whole parking field would become a ramp and the ramp would expand to become a parking field. In this sense one might say we related strongly to an ideal of the modern movement that has so far never been put into evidence. The continuous movement throughout the building without any frontier.
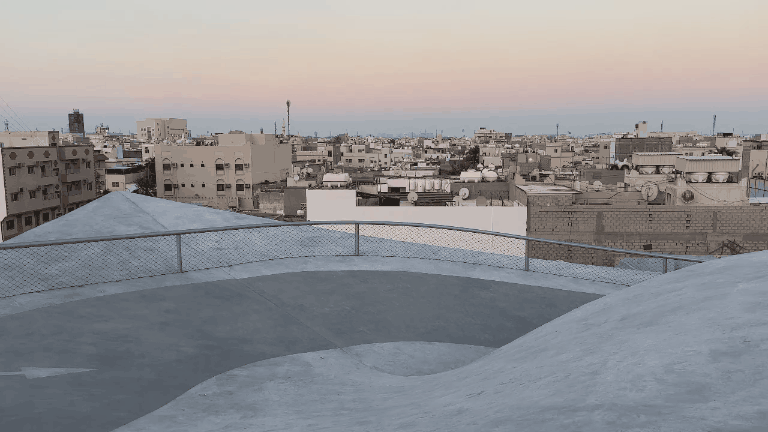
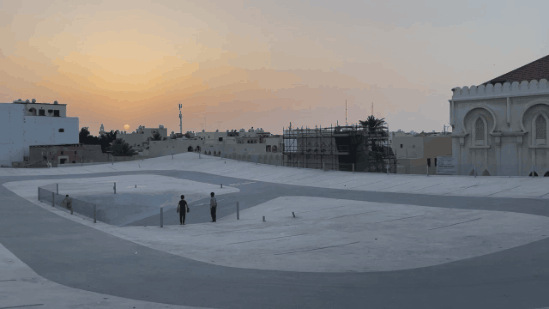
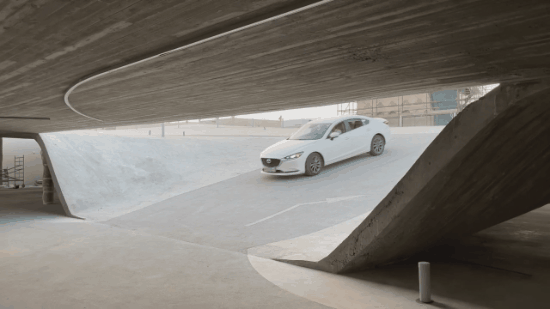
有方:文中提到“它们在四个场地上,以四种方式遵循同样的设计原则”,可否详述该原则?它们之间的差异又是什么?
A sentence in the description draws our attention: they follow the same principles of design in four different ways on four different plots. Would you explain what are the same principles (or rules) behind them, and what are their differences?
Christian Kerez:对于这四个停车场来说,坡道和楼板之间没有割裂感,连续的移动能贯穿整座建筑,这是它们共同的基本理念。但这四座建筑实现这一理念的方式却是不同的。
To have no rupture between ramp and slab, to have a continuous movement throughout the building is the same basic idea for all the four parkings. The way how this was achieved is quite different.
其中一个不同点在于楼板的开口方式。在停车场A和D中,楼板上设置了具有纪念性的巨大圆形开口,使得人们可以通过这些开口抵达另一个楼层。两块楼板相互叠加、合而为一。特别是从下往上通过圆形开口进入上方楼层的瞬间,人们的体验会尤为深刻。而与A、D不同的是,在停车场B中我们通过切割楼板来创造开口。当然,为了避免不同楼层之间的断裂,我们也使楼板相互交叠,并且这种交叠让空间也具有连续性。停车场C则是B的简化版本,因为它只有一层楼板。
In parking A and D you have enormous monumental circular openings in one slab that allows you pass from one slab to the next. Both slabs are overlaid to become one slab. And specifically in this moment we opened the upper level with a monumental opening. Different to that, we cut the slabs in plot B, but we also overlapped them to not have a rupture between the different slabs and to have a continuity in spatial terms thanks to the overlap. Plot C is a simplification of plot B because it only has one slab.
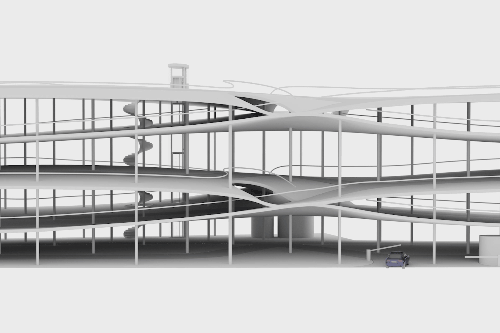
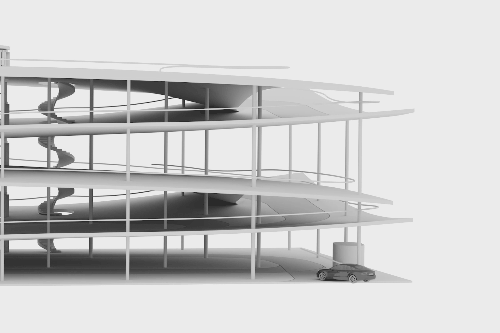
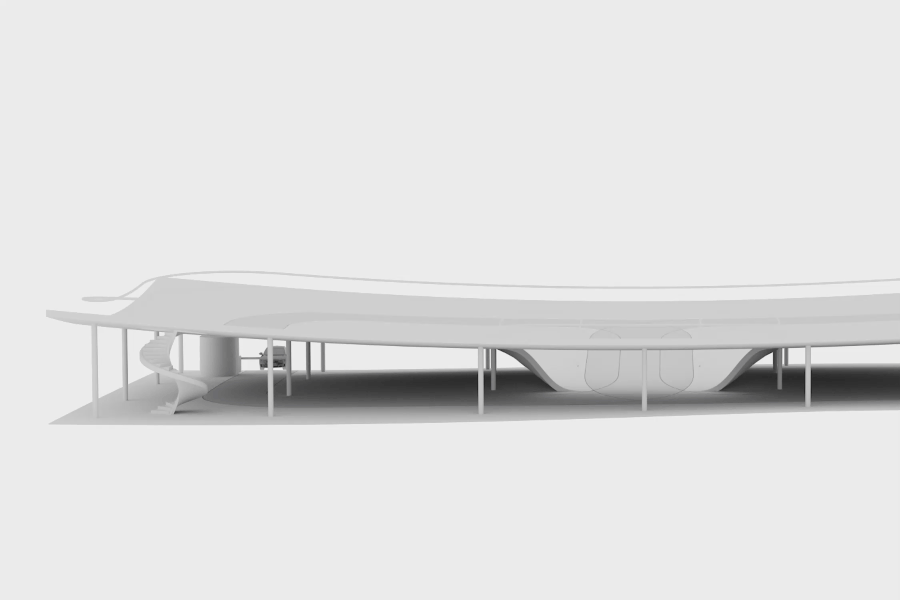
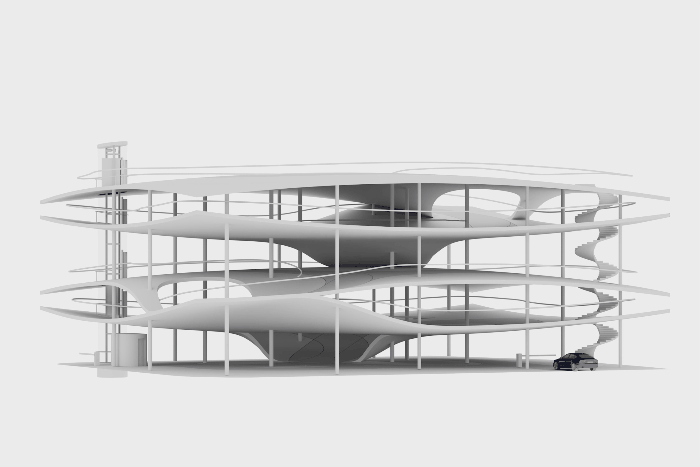
此外,这四座停车场的上下车道组织方式也各不相同。停车场A、B围绕着整座建筑形成了一种连续的移动路径——转完一圈后,你会到达顶层;再转一圈,你又会回到地面层。地块D的建筑是最小、也最具雕塑感的,它拥有非常复杂的交通流线系统;而停车场C只有一层,流线相对简单,这是为了尽可能地尊重对面的清真寺。
Different in all the parkings is also the organization of the driveway up and down. Parking B and parking A describe one continuous movement around the entire building. After one round you reach the top level, also the second round you reach again the ground level. Plot D is the smallest and the most sculptural parking, which has a very complex circulation system, while plot C has just one level to pay as much respect as possible to the opposite mosque.

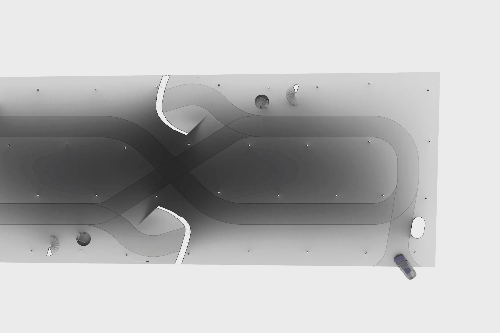
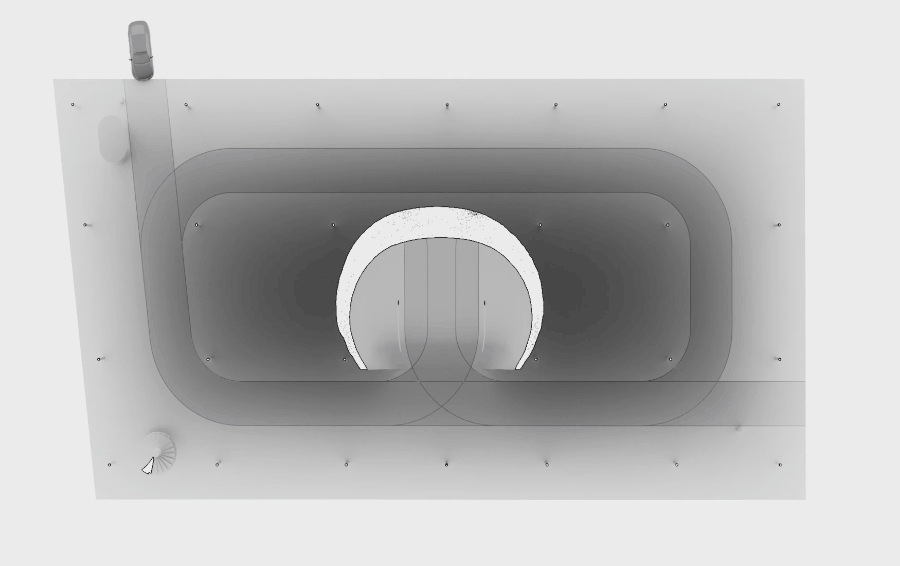
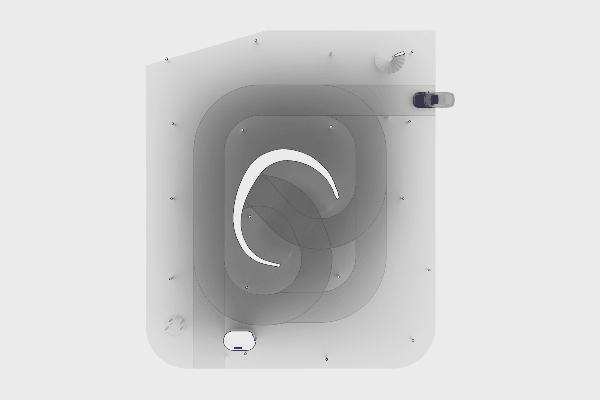
有方:结构工程师是从什么阶段起参与到这个项目中来的?能否阐述一下此次“设计冒险”的历程?例如,进行了哪些实验或尝试?
Since what stage have structural engineers been involved in this project? Would you elaborate on the process of this "design adventure"? For example, any experiment or trial that helped you find the design solutions?
Christian Kerez:在整个设计过程中,我们有许多不同的工程师参与合作。Mario Monotti在概念设计的最初阶段就参与进来了,而且他也是设计那个像弹簧一样的螺旋楼梯的人。Neven Kostic帮我们设计了栏杆,并且用真正的汽车对其进行了多次测试。Patric Gartmann帮助我们做出了使用复合柱的关键性决策,这样一来,尽管柱子间距超过了10米,但柱子依然可以做得很细。实际的结构设计由EDGE公司负责,这家公司对这四个建筑都进行了计算并提供了相关方案。
We had many different engineers involved throughout the entire design process. Mario Monotti was involved at the very beginning in the concept design, and he was also the one that designed the spiral staircase that works like a spring. Neven Kostic helped us with the with the railing that was tested with real cars on several occasions. Patric Gartmann helped us with the strategical decision to use composite columns, to have very thin columns despite the large distance between them of more than ten meters. The actual structural designer was EDGE, a company that calculated and provided all the four projects.
我们为了这个项目专门开发了许多工具。例如,为了确保人们在建筑中任何一处都不会感受到表面是水平的,我们对于整座建筑的各个方向移动式地切取剖面。我们把这种像电影影片一样的剖面序列称为“断层扫描”。
Many tools were specifically developed just for this project. To ensure that one will never have the feeling of a horizontal surface, we used moving sections throughout the entire building from different sides. This movie-like sequence of sections we called "tomography".

此外,考虑到楼板在两个不同的方向上都有倾斜,为了确保汽车行驶过程中任何一个车轮都不会悬空,我们还得到了纽约Alden Studios的技术支持,他们设计了模拟汽车,用来对这四个停车场进行测试。
To make sure there is no wheel in the air despite the inclination in two different directions of the slabs, we had the support from Alden Studio in New York that designed a digital car that would test all the four parkings.
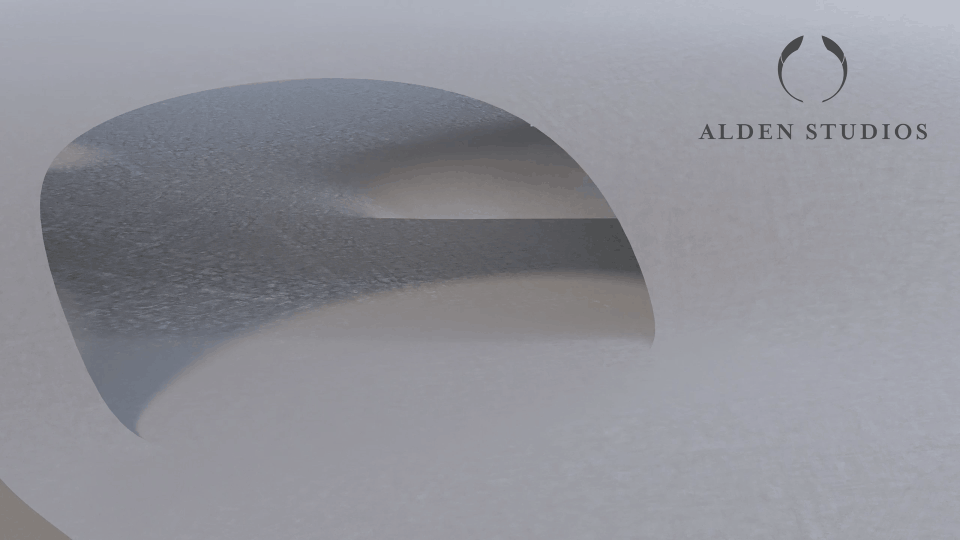
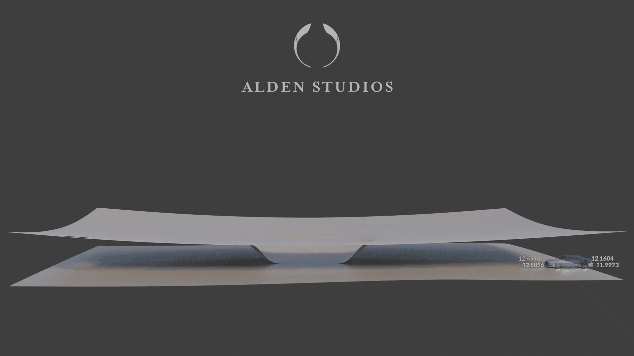
有方:在巴林做项目的感受如何?项目已经建成一段时间了,投用之后,收到了当地人的哪些反馈,或者是否观察到他们以你未预见的方式使用空间?
How does it feel to exact a project in Bahrain? Regarding that the car parks have been in use for some time, we would like to know: as the designer, have you received any unexpected feedback from the local people or observed unforeseen ways to use the space?
Christian Kerez:在项目整个过程中,我们一直都梦想着这些停车场为住在附近的人们带来便利,并为巴林的城市空间增添魅力。过了相当长的一段时间,我们终于等到了这些停车场投入使用并停满车辆。
We were actually always dreaming that the car park would function just for the pleasure of the people living close by and for the beauty of the urban spaces of Bahrain. For different reasons it took quite a while that the parkings were fully occupied and it was beautiful to observe how people would use the parking in unexpected ways.
看到人们以意想不到的方式使用这些停车场,真的很有意思。音乐家们在这里感受贝壳形空间独特的声学效果。孩子们骑着自行车、玩具车,或者带四个轮子的木箱,在停车场里滑行。在施工期间,工人们会自然地利用停车场坡道来上下搬运较重的设备和材料。我们在各个停车场里都看到有慢跑者一圈又一圈地上下来回。当然,这里也成为了滑板爱好者的天堂,他们把停车场当作半管道滑板场地,并在各种网络媒体上发布照片、视频。除此之外,也有很多人只是单纯地在停车场里享受悠闲时光——散散步,在阴凉处和其他人聊聊天,或者从不同的高度欣赏这座城市。
You found musicians testing the specific acoustics of the shell-like space. You saw kids on bicycles, toy cars and wooden boxes with four wheels driving down the parking. Also the craftsmen during the construction site used the ramp as a way to bring up heavy equipment and material, or to bring it down again. We saw joggers making several rounds up and down the different parkings. And, of course, it became the paradise for skateboarders that were posting their pictures on different internet medias using the parking as half pipes. But there were also many people just enjoying the parking - to take a stroll, meet other people in the shadow or see the city from different heights.
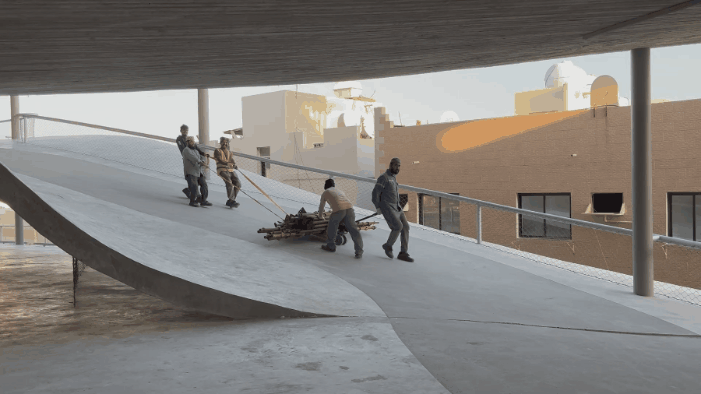
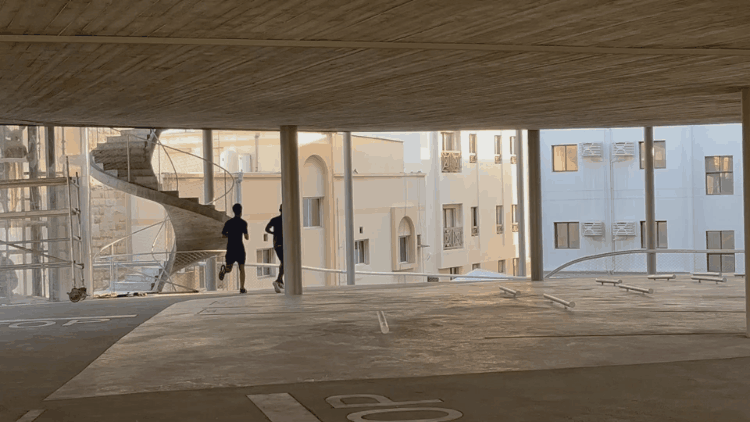
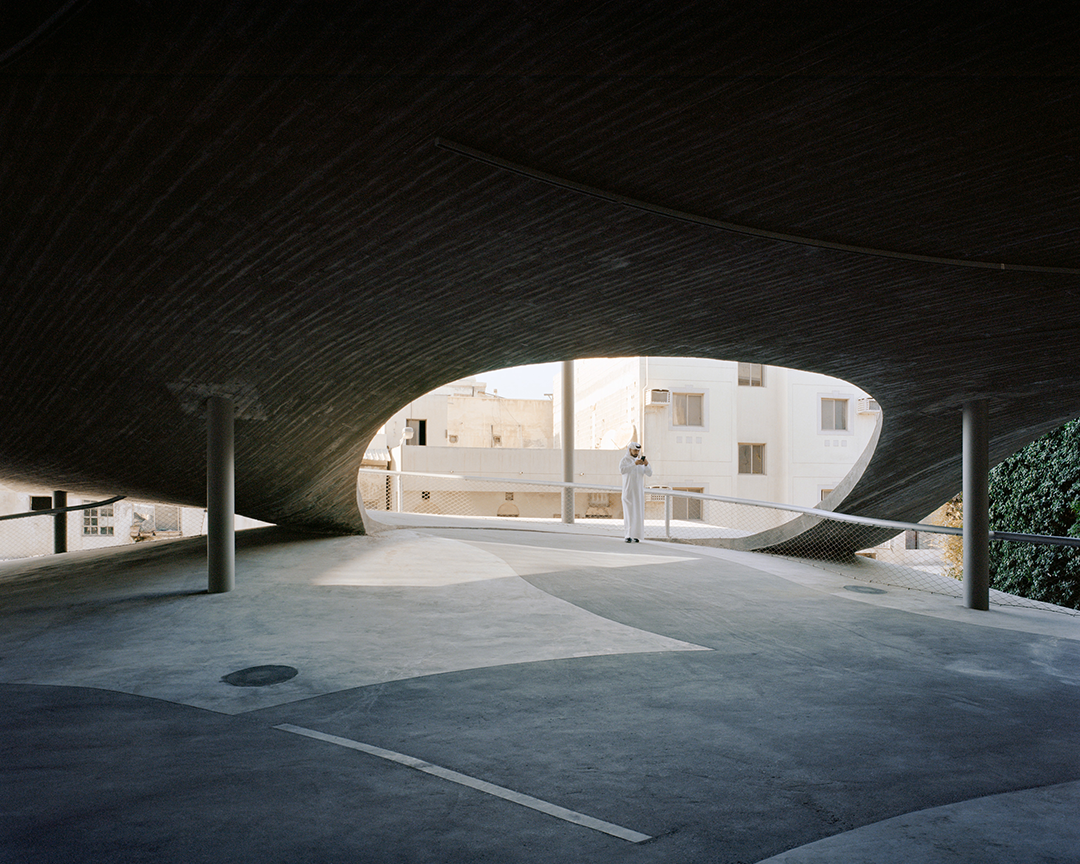
——
4座停车楼总面积达4.5万平方米,位于穆哈拉格老城中心,是巴林文化部“珍珠之路”项目的一部分。“珍珠之路”既有对传统住宅的改造,也包括一些当代建筑项目,如Anne Holtrop设计的世博会展馆、Valerio Olgiati设计的游客中心和OFFICE设计的一系列城市广场。
The four car parks in the Old City Center of Muharraq are part of the Pearl Path Project by the Ministry of Culture of Bahrain. This project combines the renovation of traditional residences and contemporary projects like the Pavilion for the World Expo by Anne Holtrop, a visitor center by Valerio Olgiati and a series of urban squares by OFFICE.
而在Christian Kerez主导设计的本项目中,4座建筑除了作为停车场地,也为公众创造了可用于祈祷、举办活动或集市的公共空间。建成后到访这些建筑的人中,许多并不是仅仅为停车而来,而更是为了体验这里变化无穷的内部空间。
The parking facilities by Christian Kerez in Bahrain's old city center of Muharraq consist of four buildings with a total surface of 45,000 m2. The car parks cover and multiply the large open voids in the dense medieval urban structure of Muharraq. They create first and foremost a space for the public that could also be used for prayer, events or markets. Many people will visit the buildings not just to park their cars, but also to experience the ever-changing spaces walking through these structures.
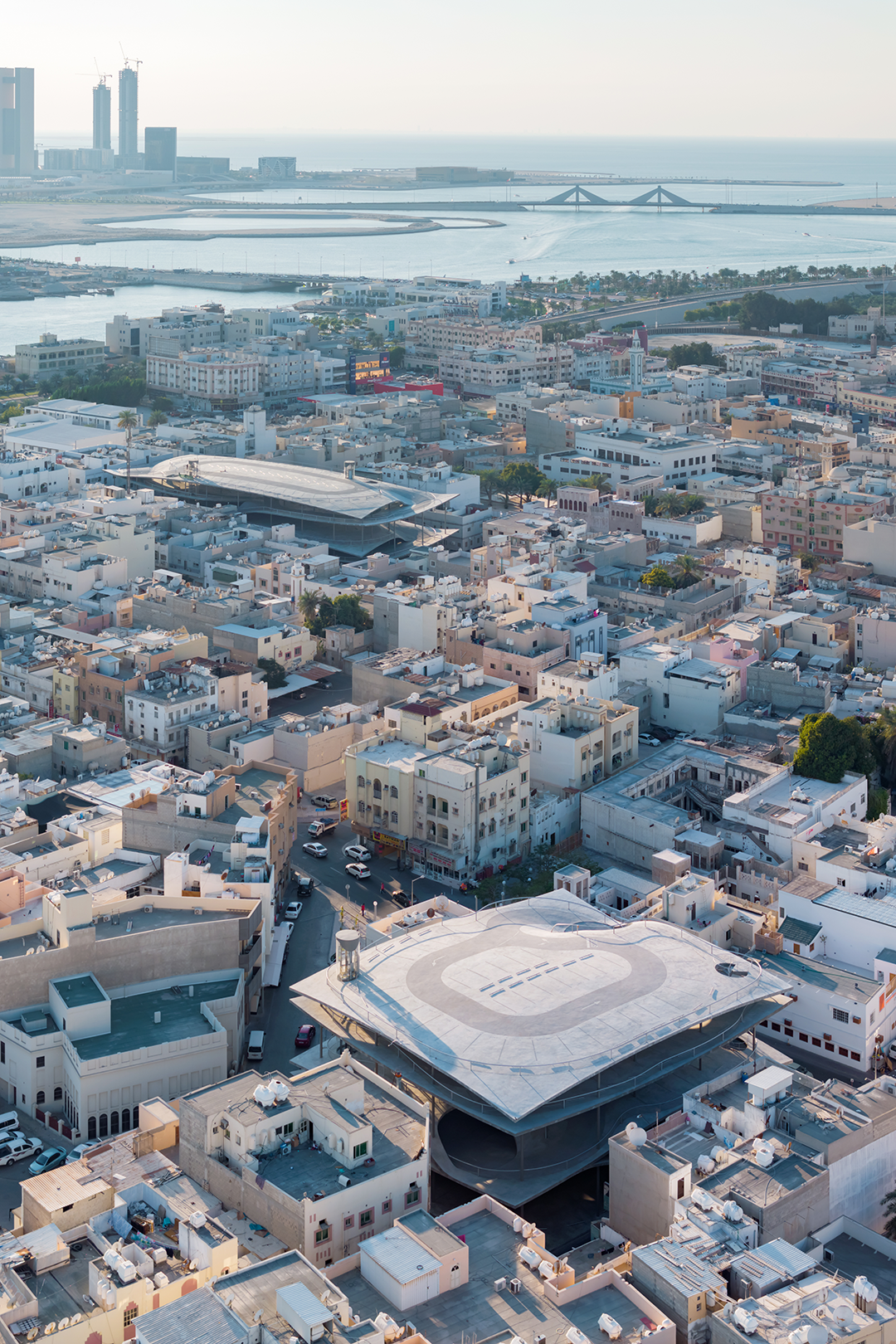

—
地块A
这是项目中最大的地块,其长边为170米,与主干道和环岛相邻。汽车可以环绕整个地块从底层一口气行驶到顶层。
This is by far the largest plot with a length of 170m facing a main road and a roundabout. A car can drive in a continuous movement around the entire plot from the ground floor to the rooftop.
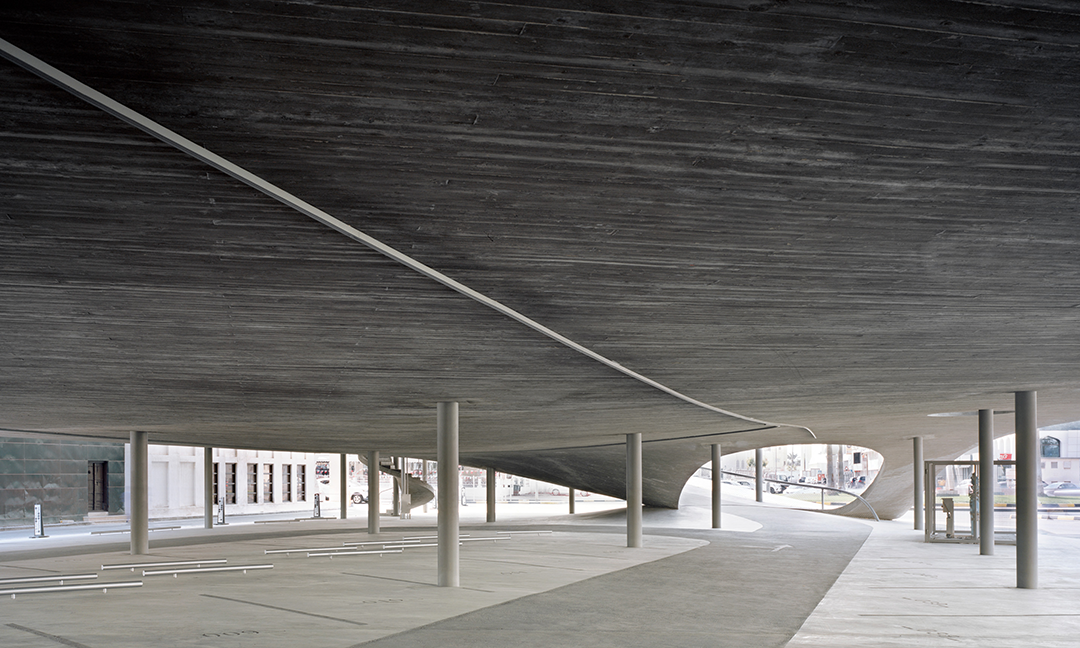
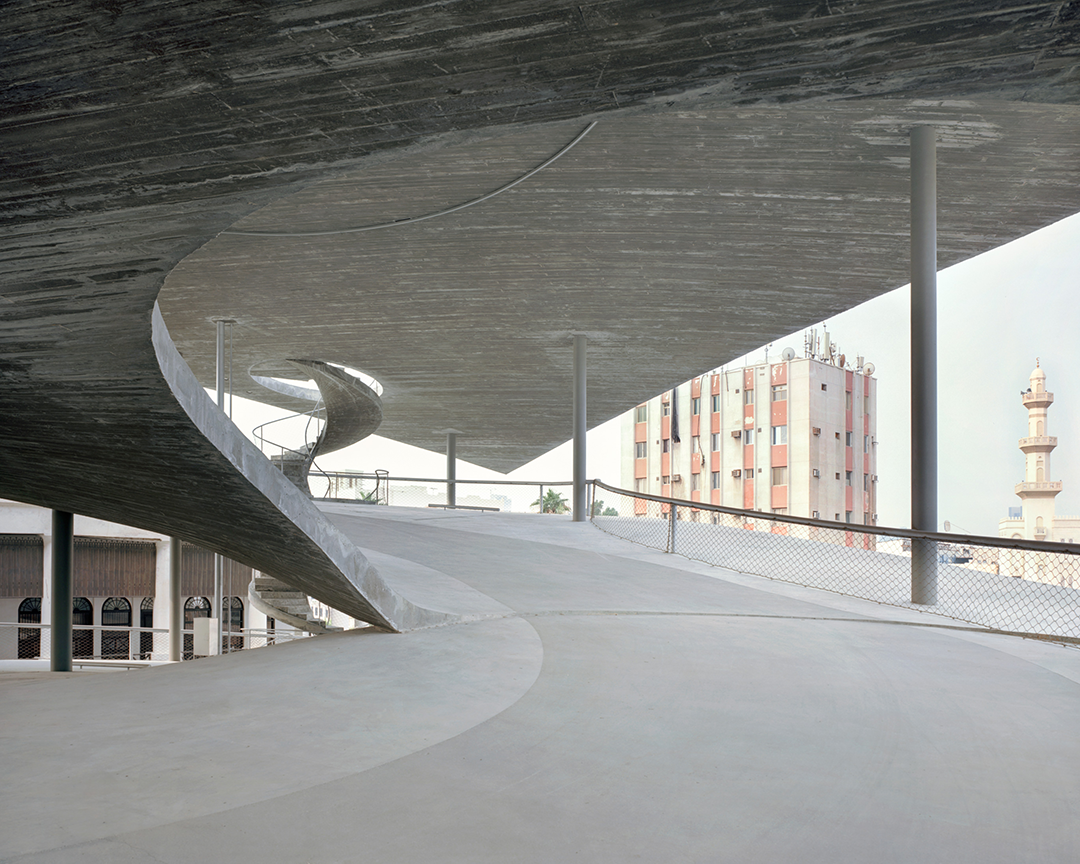
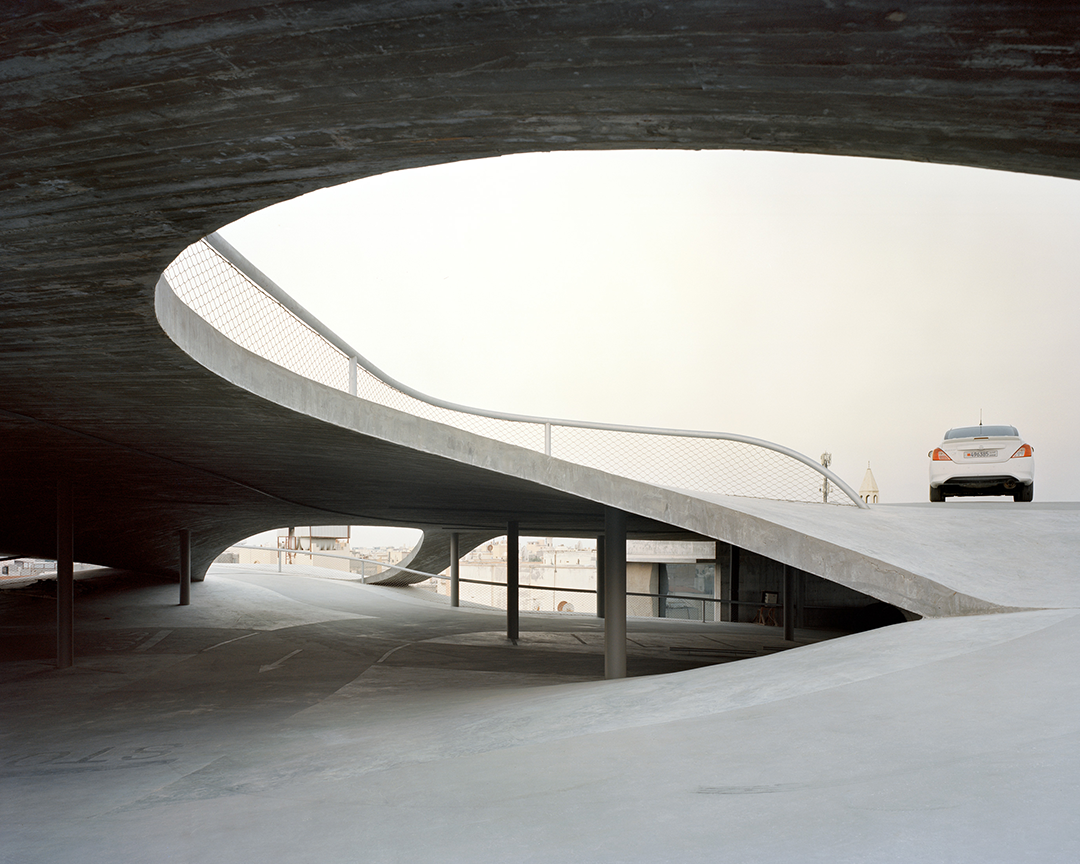
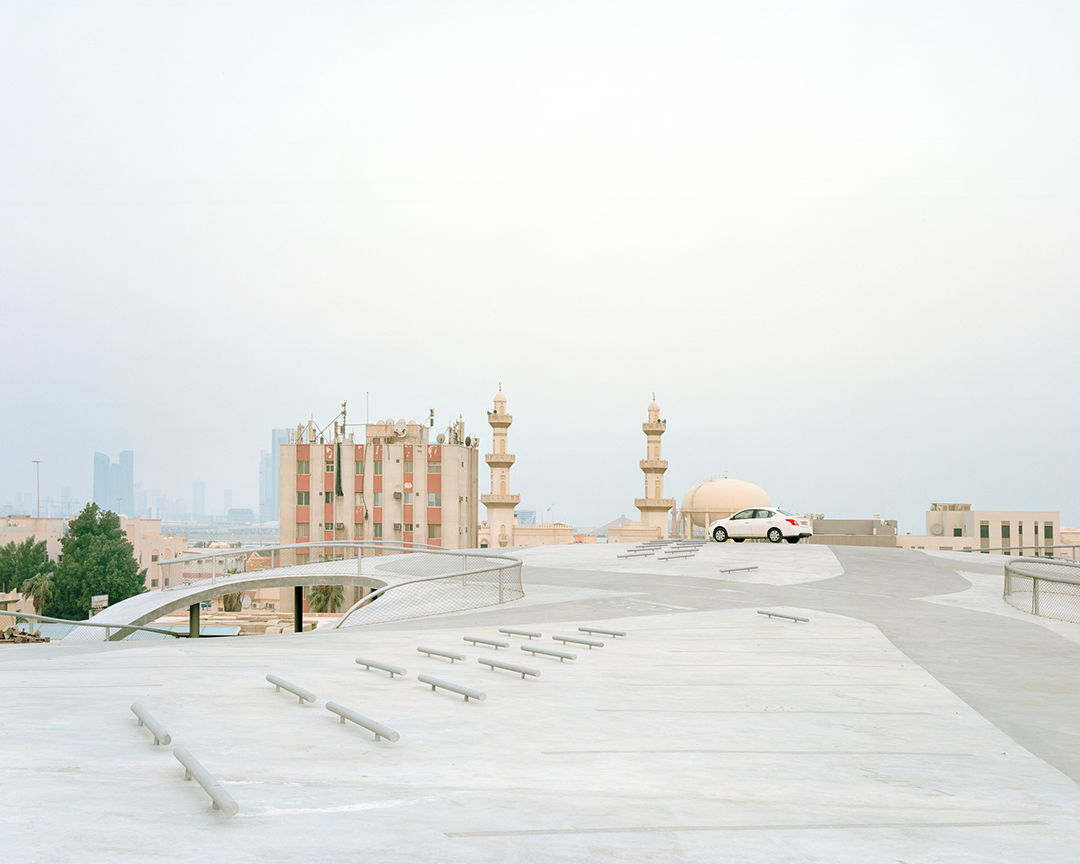
如果要从楼顶开下来,汽车则要反方向绕整个建筑行驶一圈。
To drive down from the top, the car makes another tour around the entire building on the opposite side.
由于建筑北侧的一半长度几乎是紧挨着Anne Holtrop设计的Green Corner建筑,因此建筑内部的空间也从一侧到另一侧逐渐变化。
The spaces change from one side to the other since half of the building almost adjoins the green corner building by Anne Holtrop.
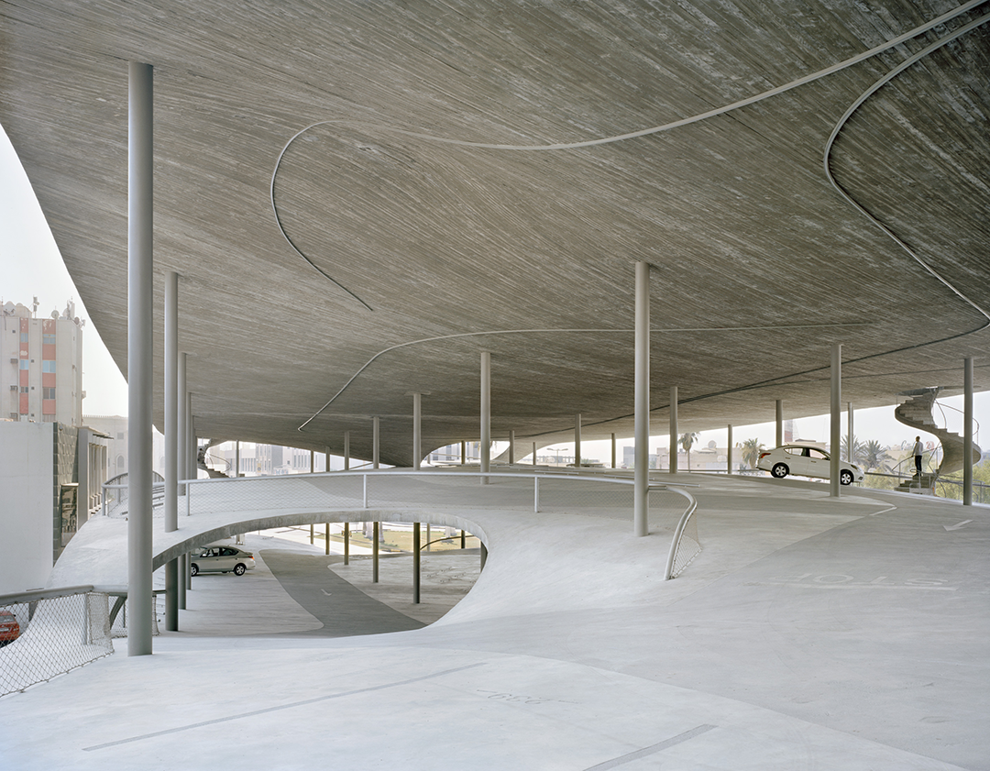
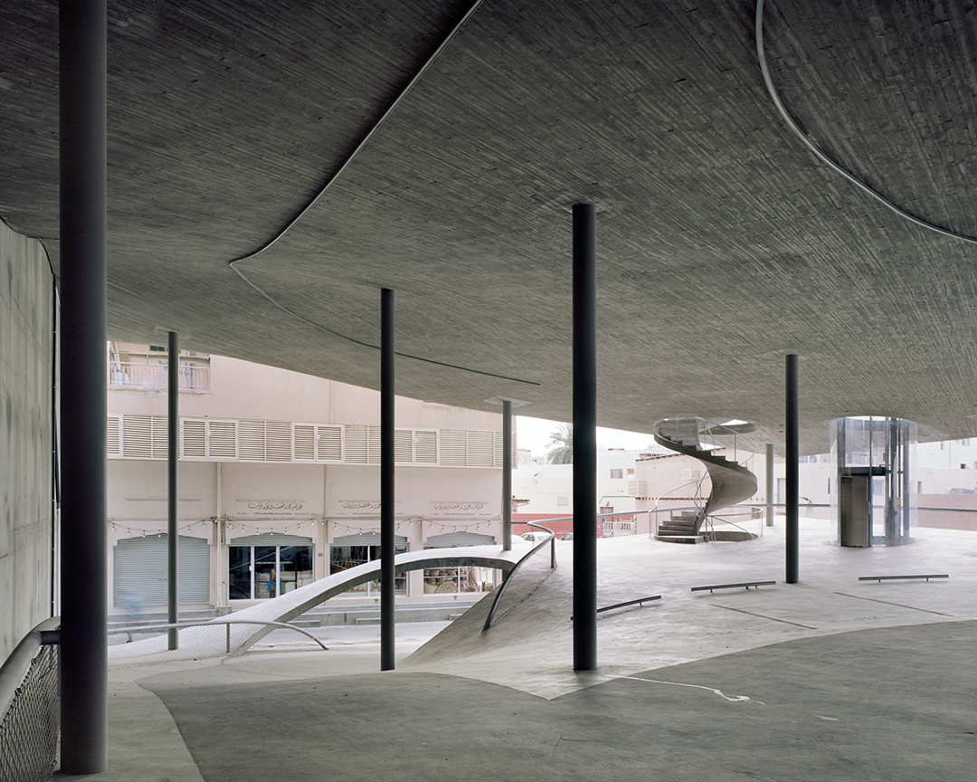
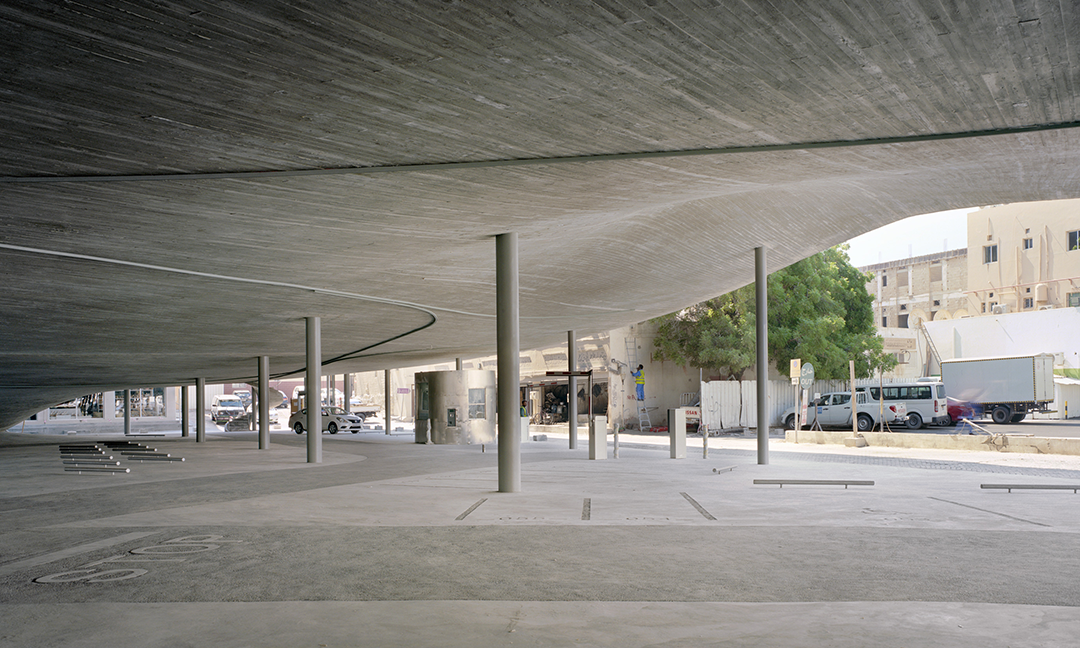
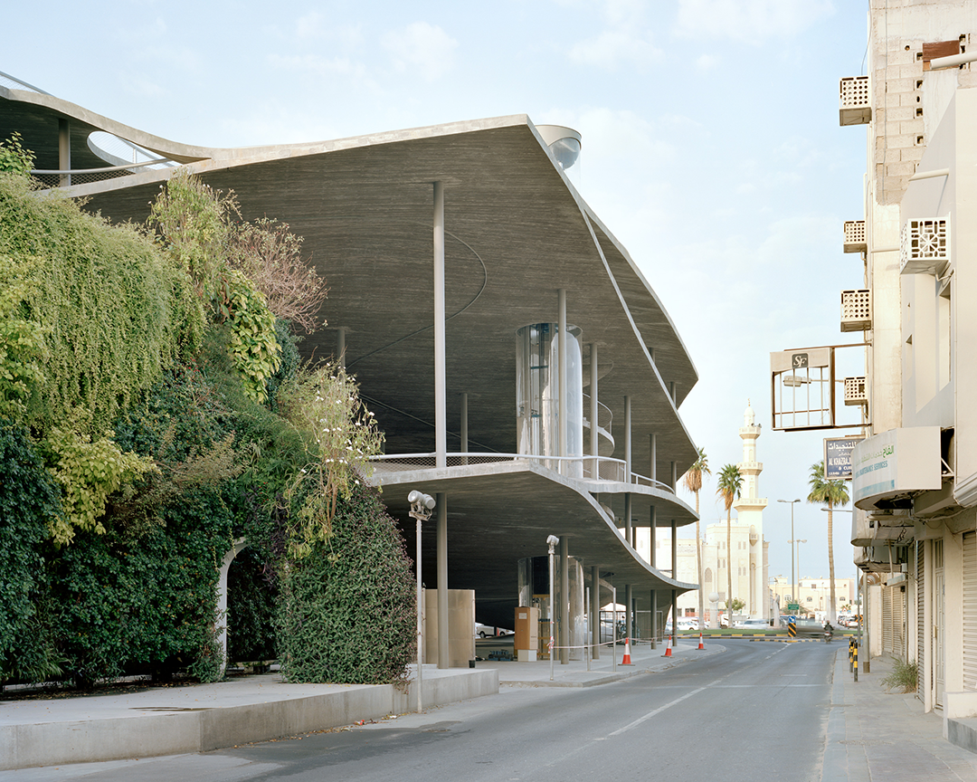
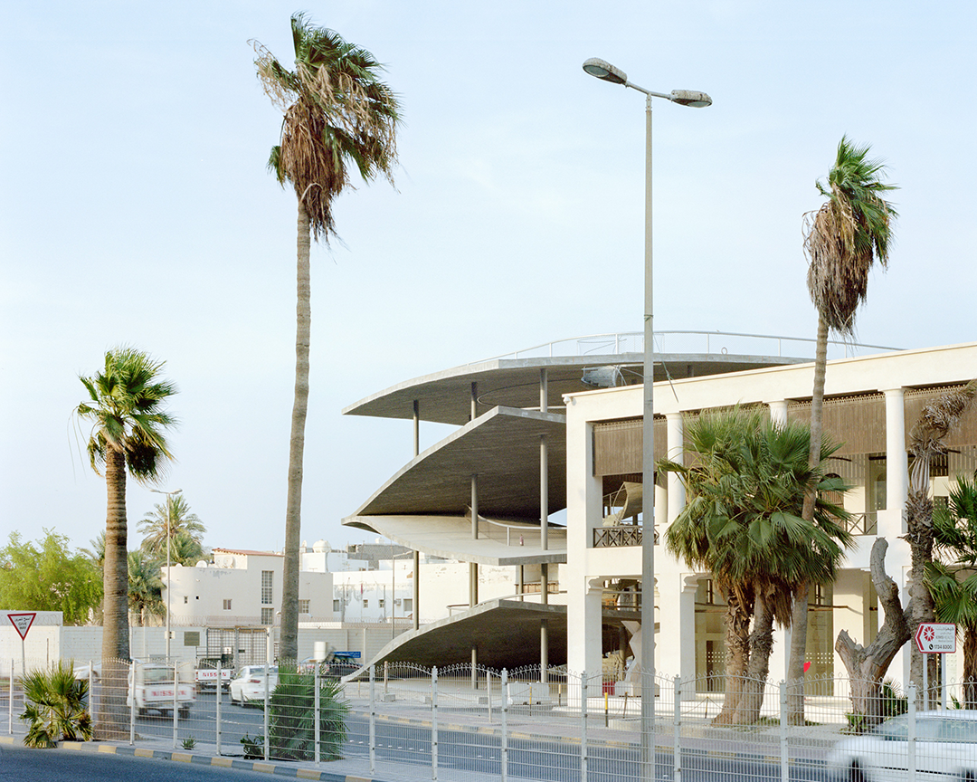
模型照片 ▽


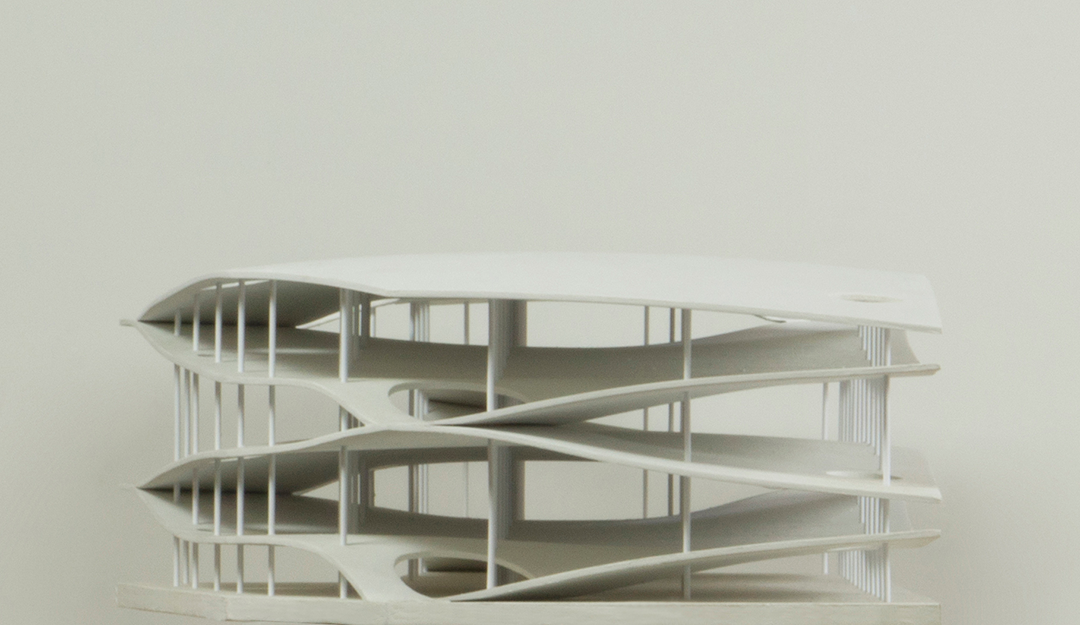
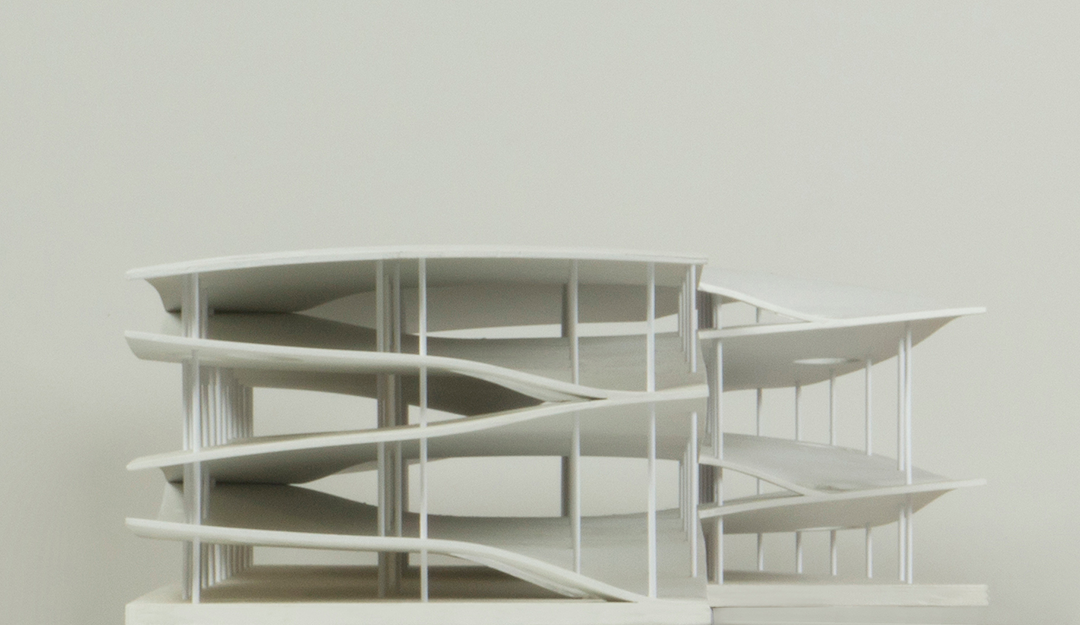
场地示意及设计图纸 ▽
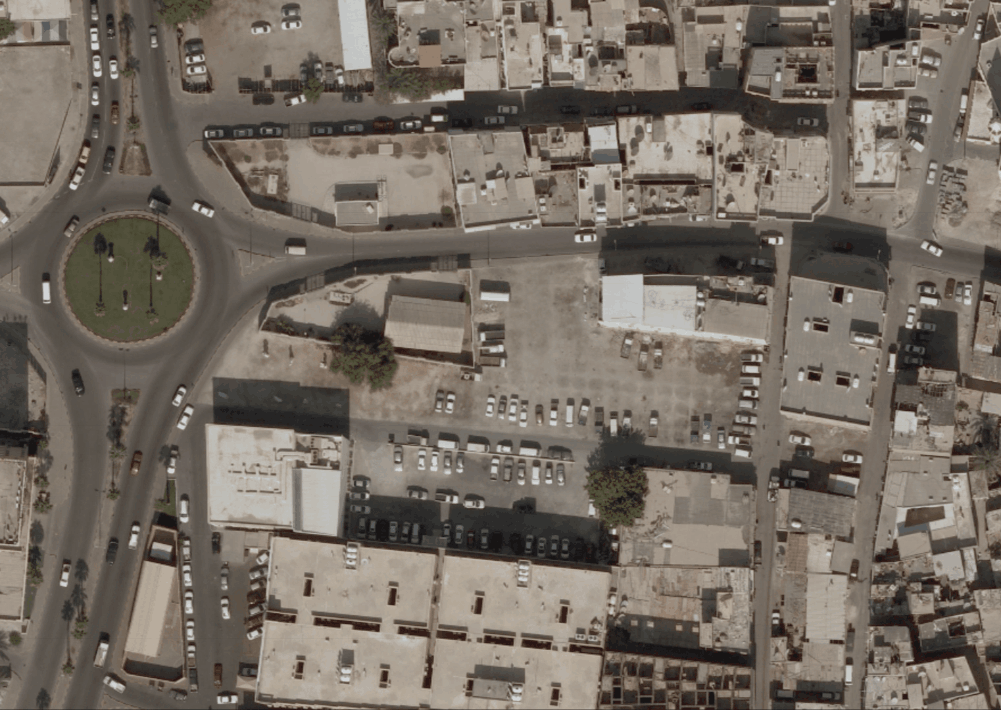
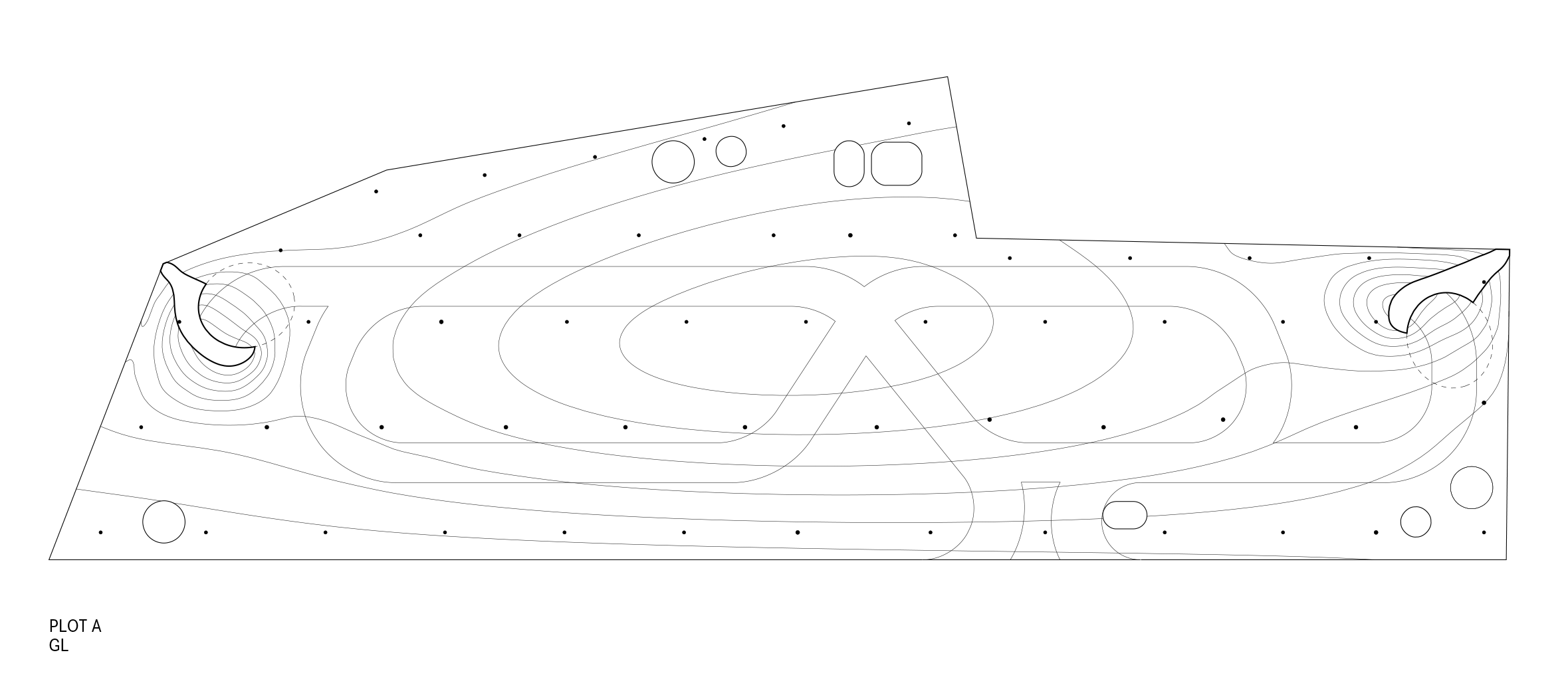
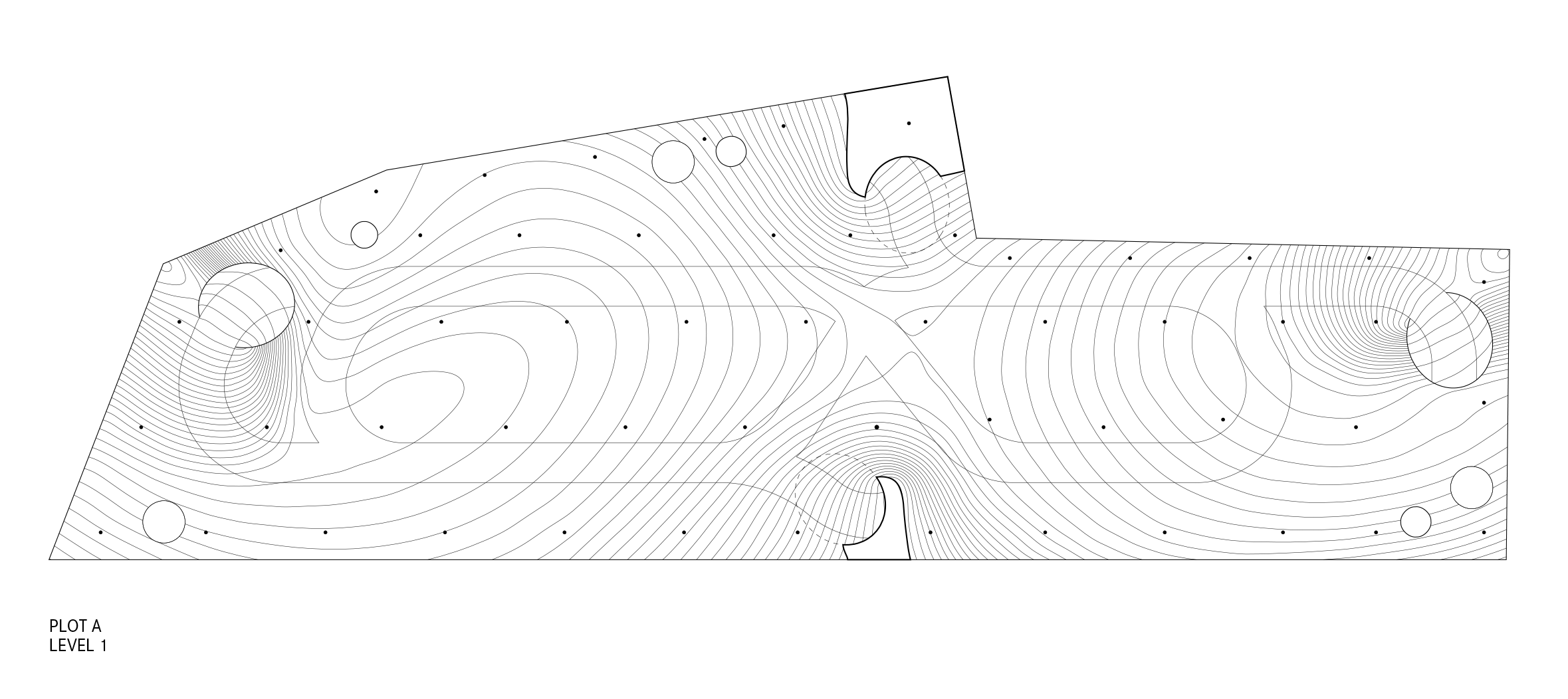
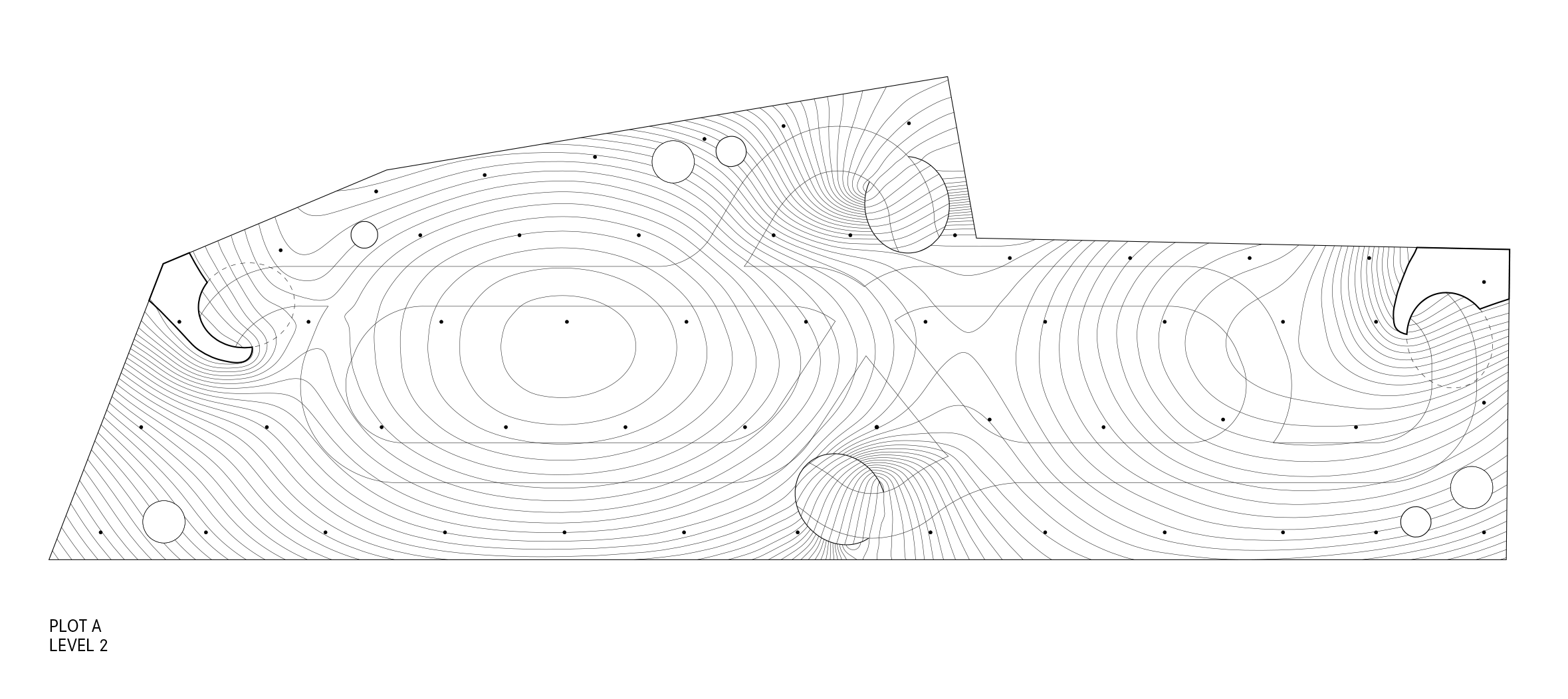
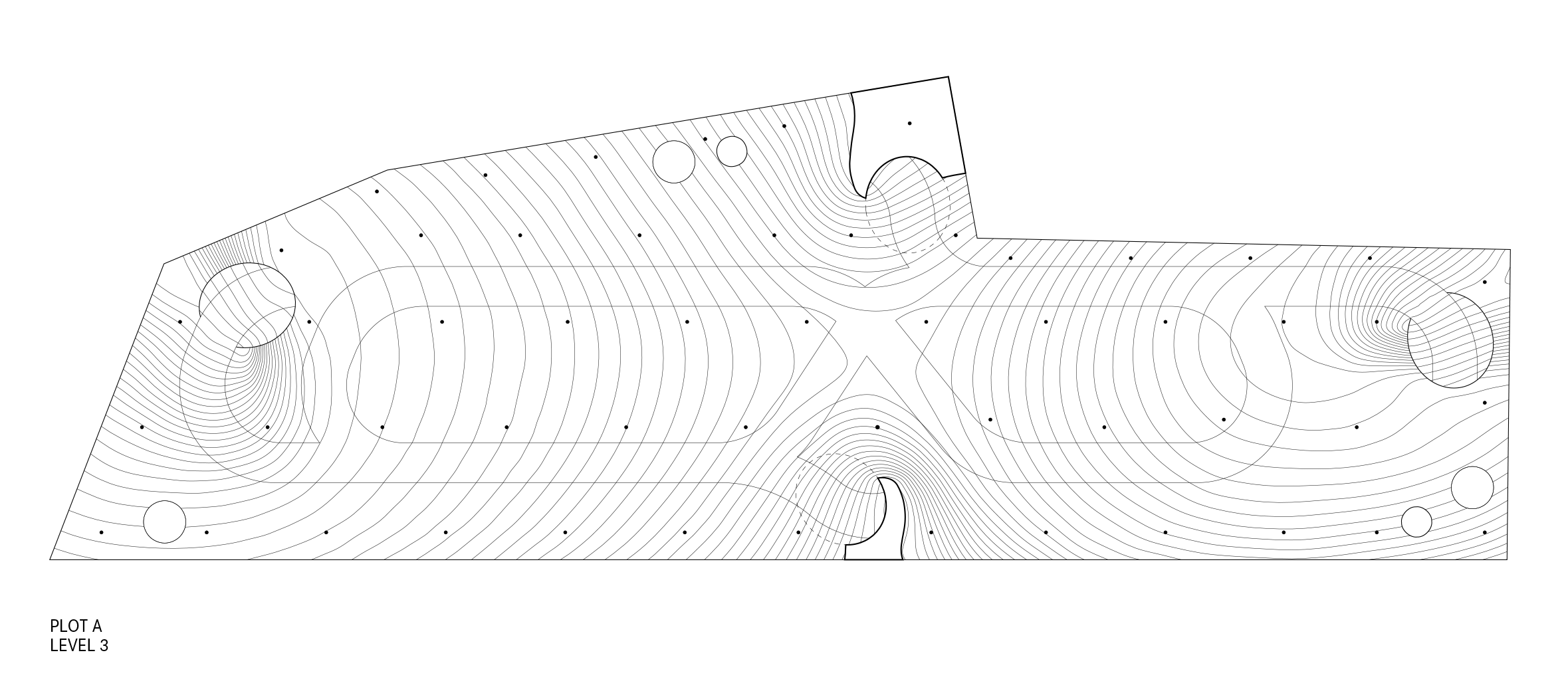
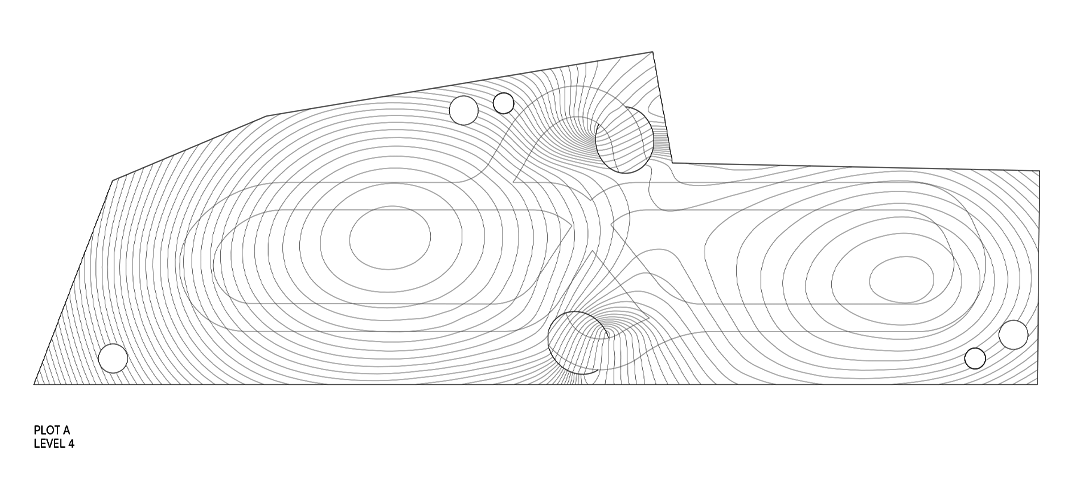

—
地块B
在地块B的停车楼中,楼板上没有圆形的穿孔,而只有简单的切口,作为车辆在楼层之间通行的途径。这样的设计创造出与A停车楼不一样的交通循环方式。
In Plot B the slabs are not perforated with circular openings , but simple cuts to allow passage from one level to the next. Otherwise the circulation system is similar to Plot A.
该建筑的几何形状非常规整,周边环绕着相对均质的低矮建筑。
The geometry of this building is very regular and surrounded on all sides by relatively homogeneous low buildings.

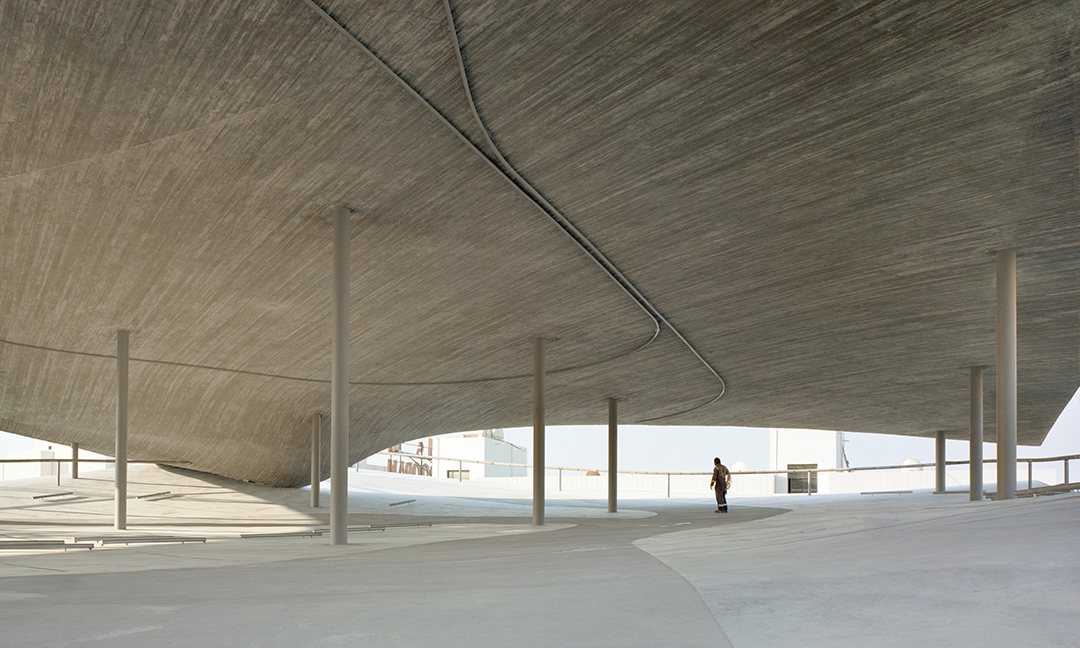
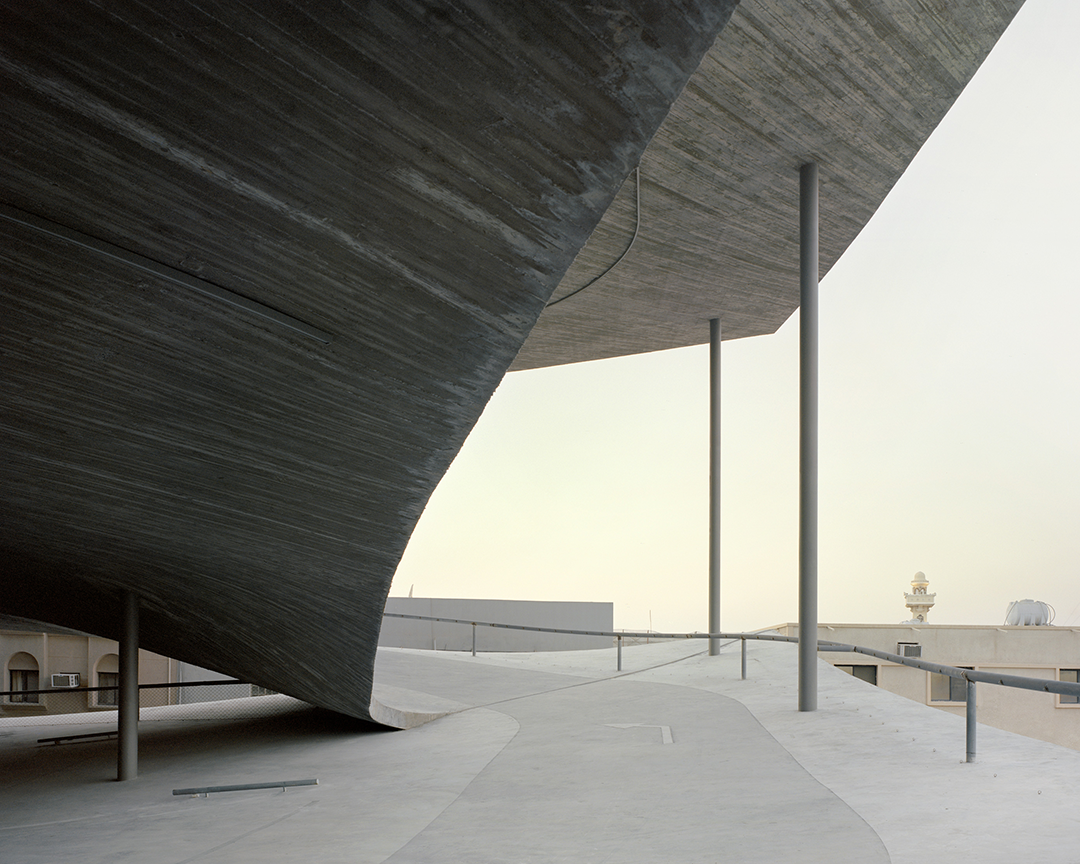
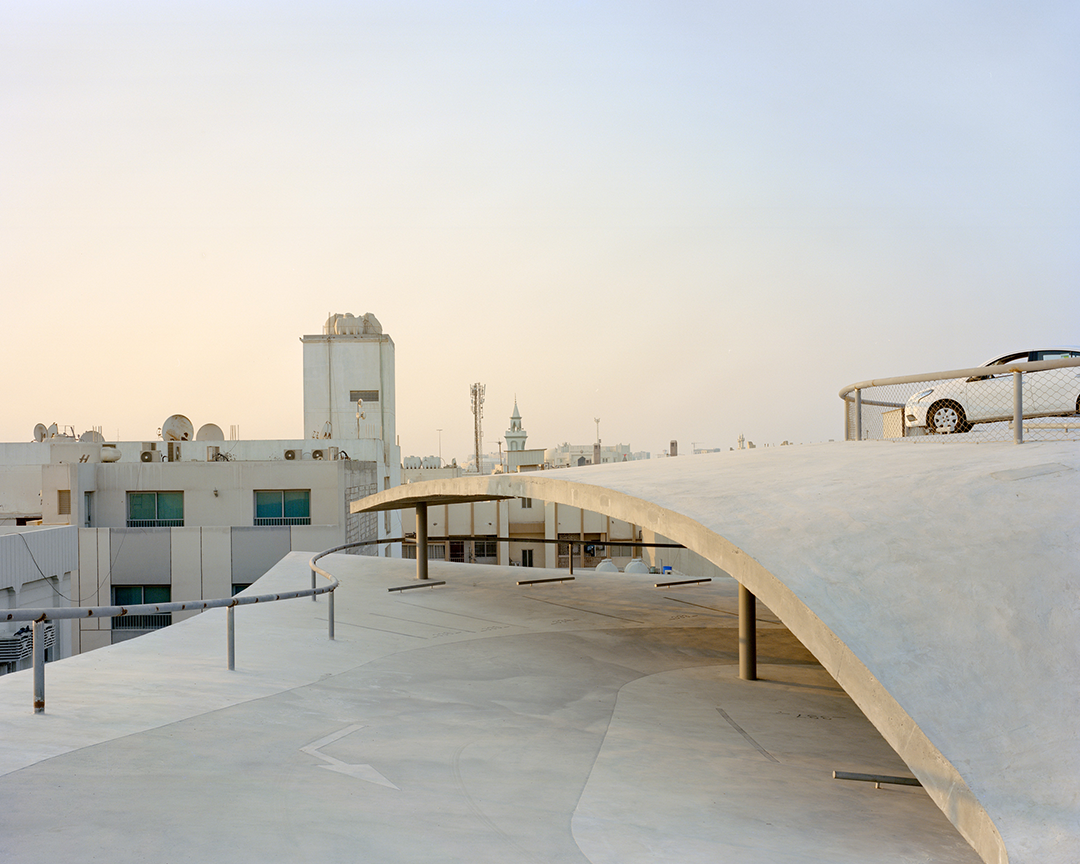
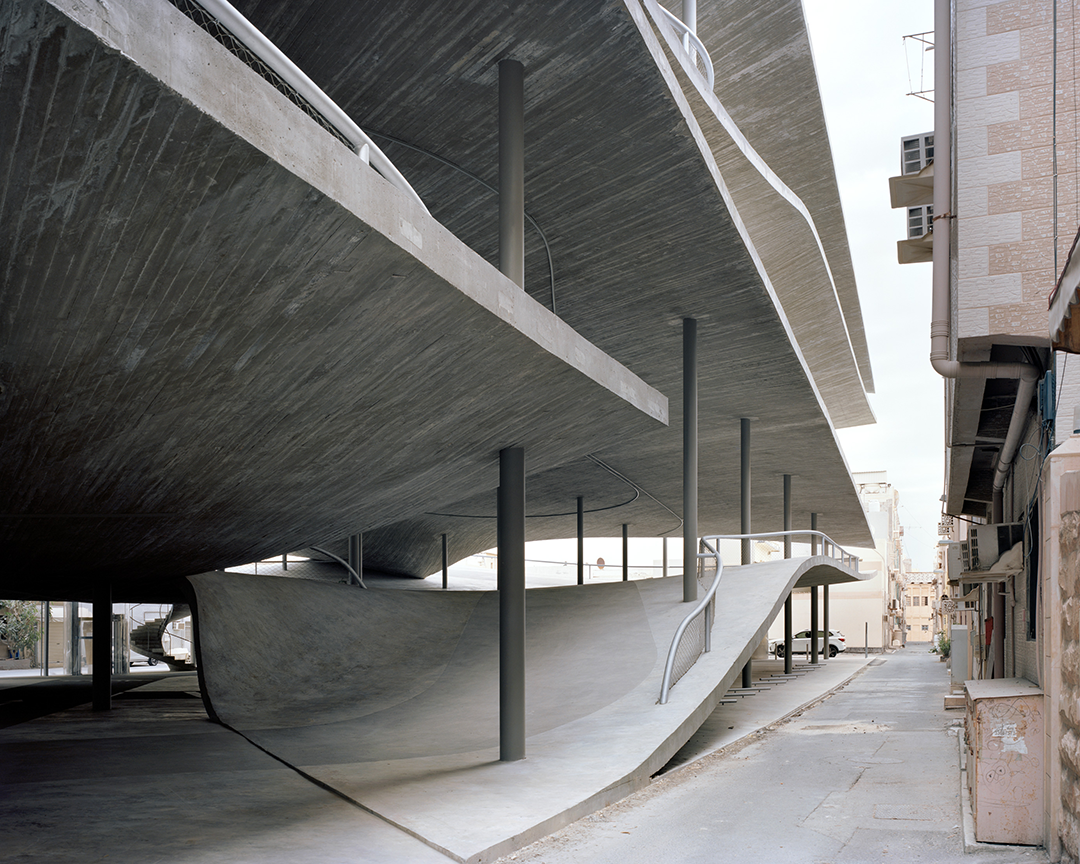
模型照片 ▽

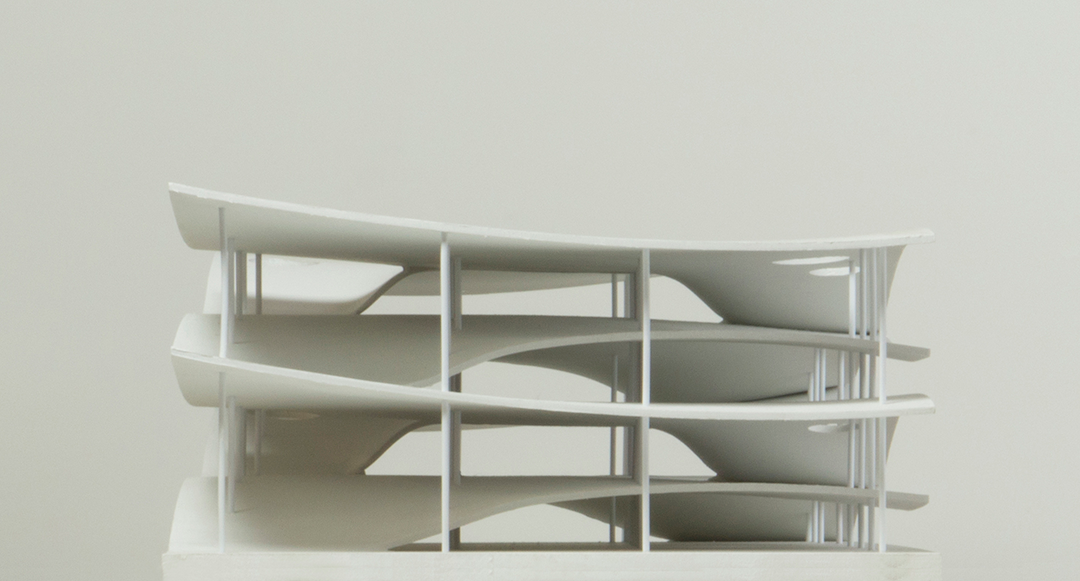
场地示意及设计图纸 ▽
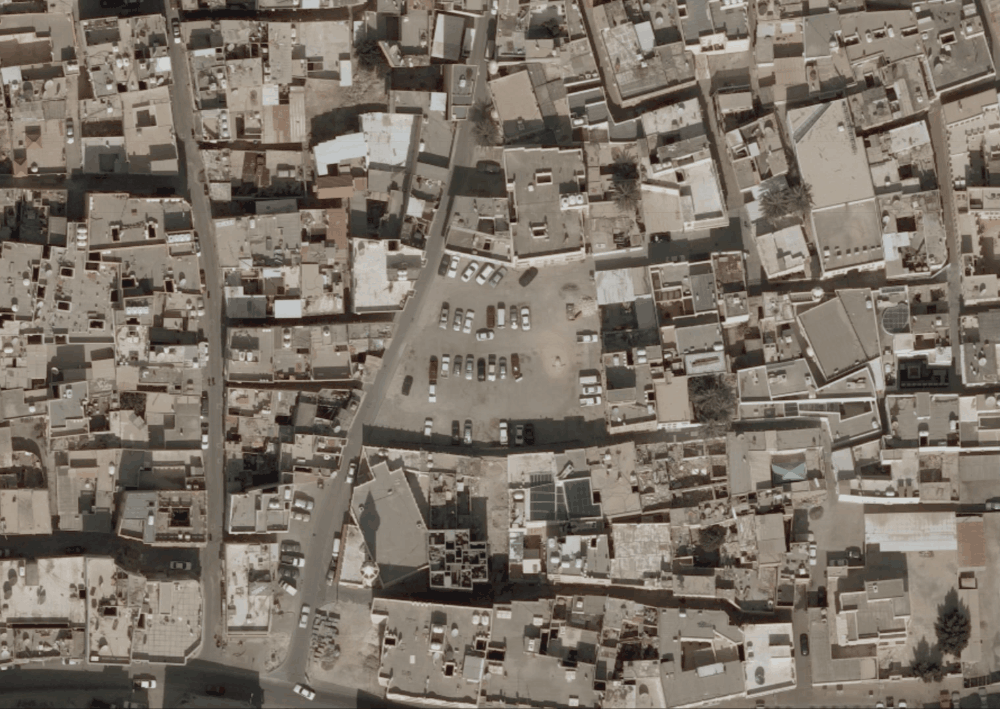
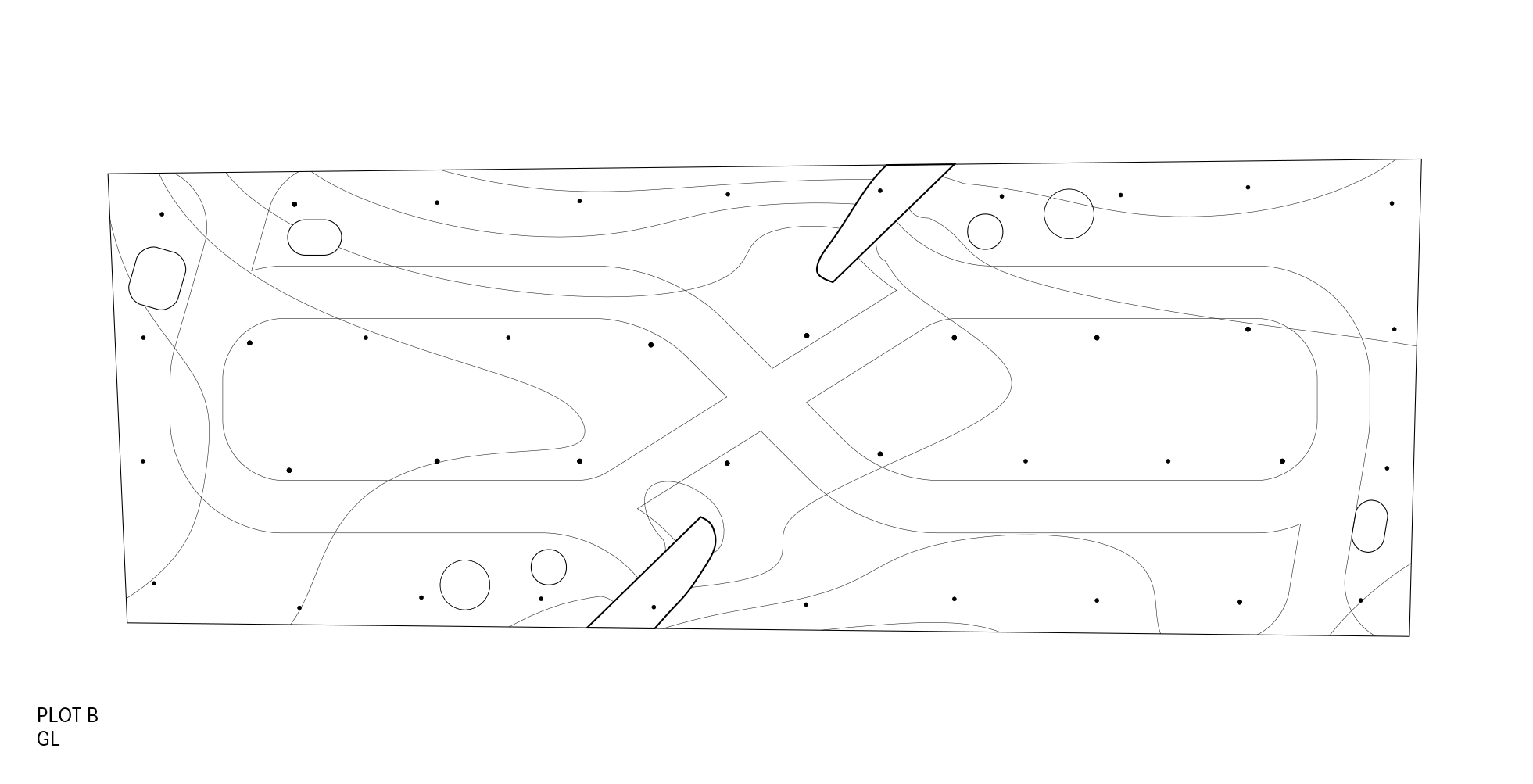
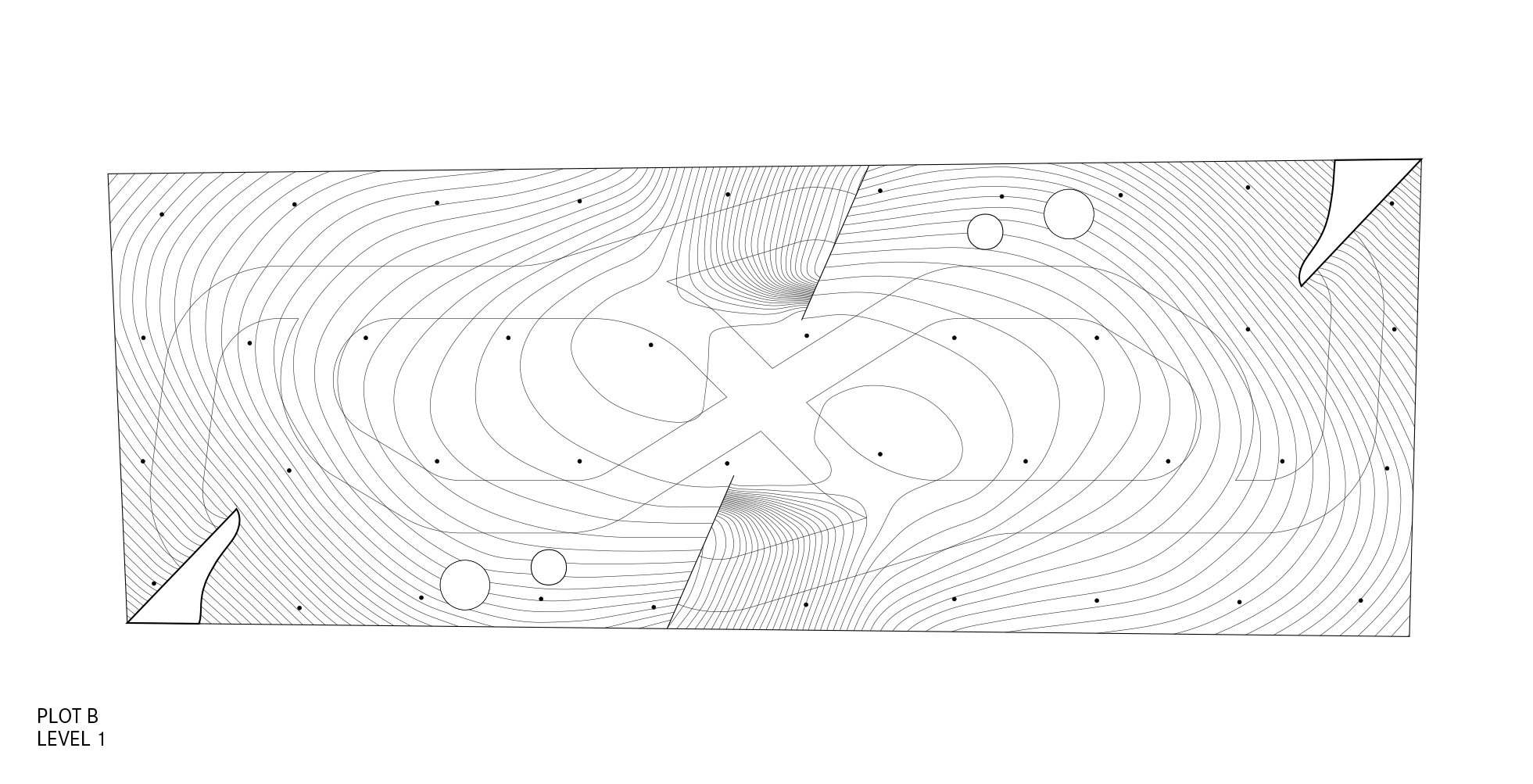
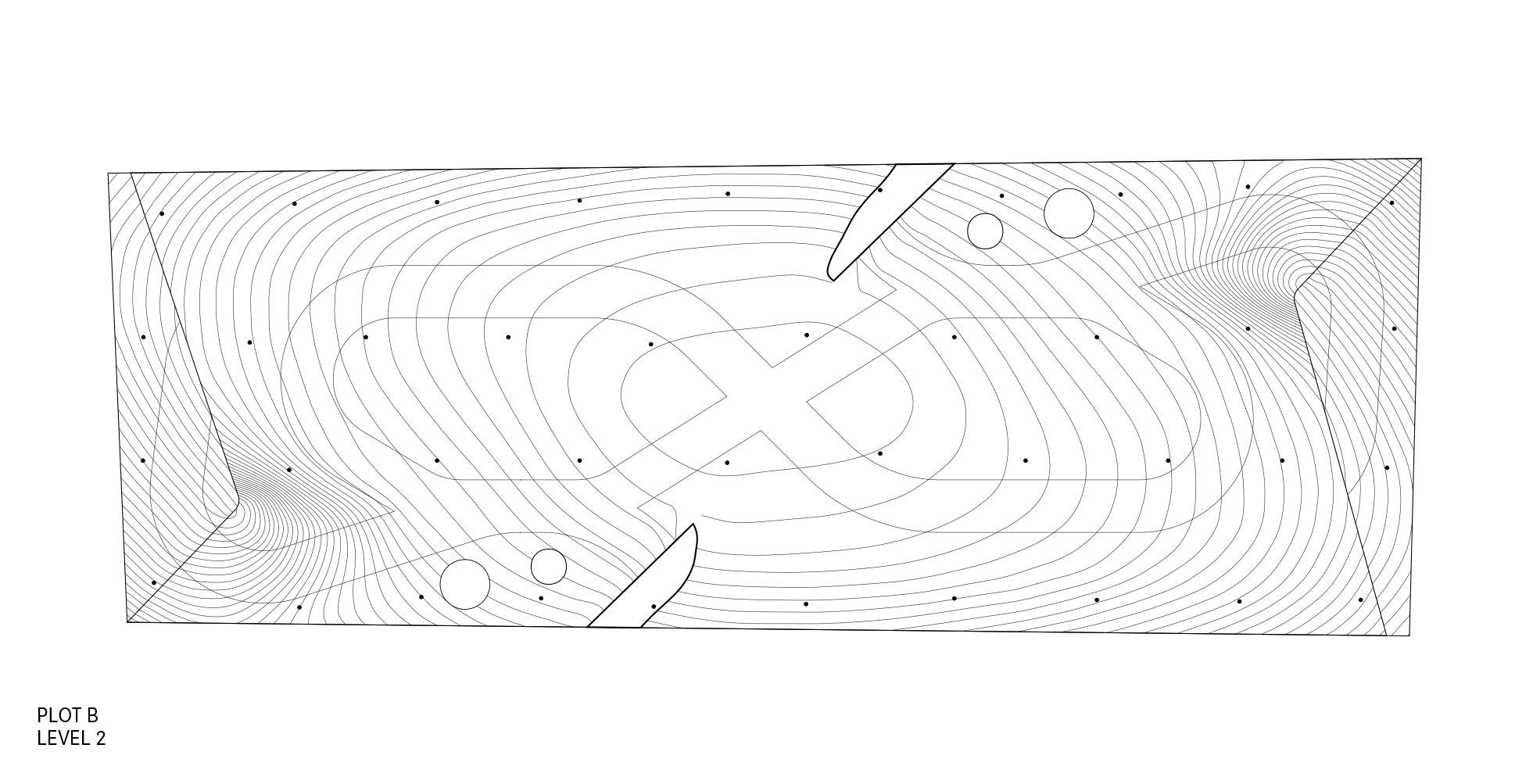
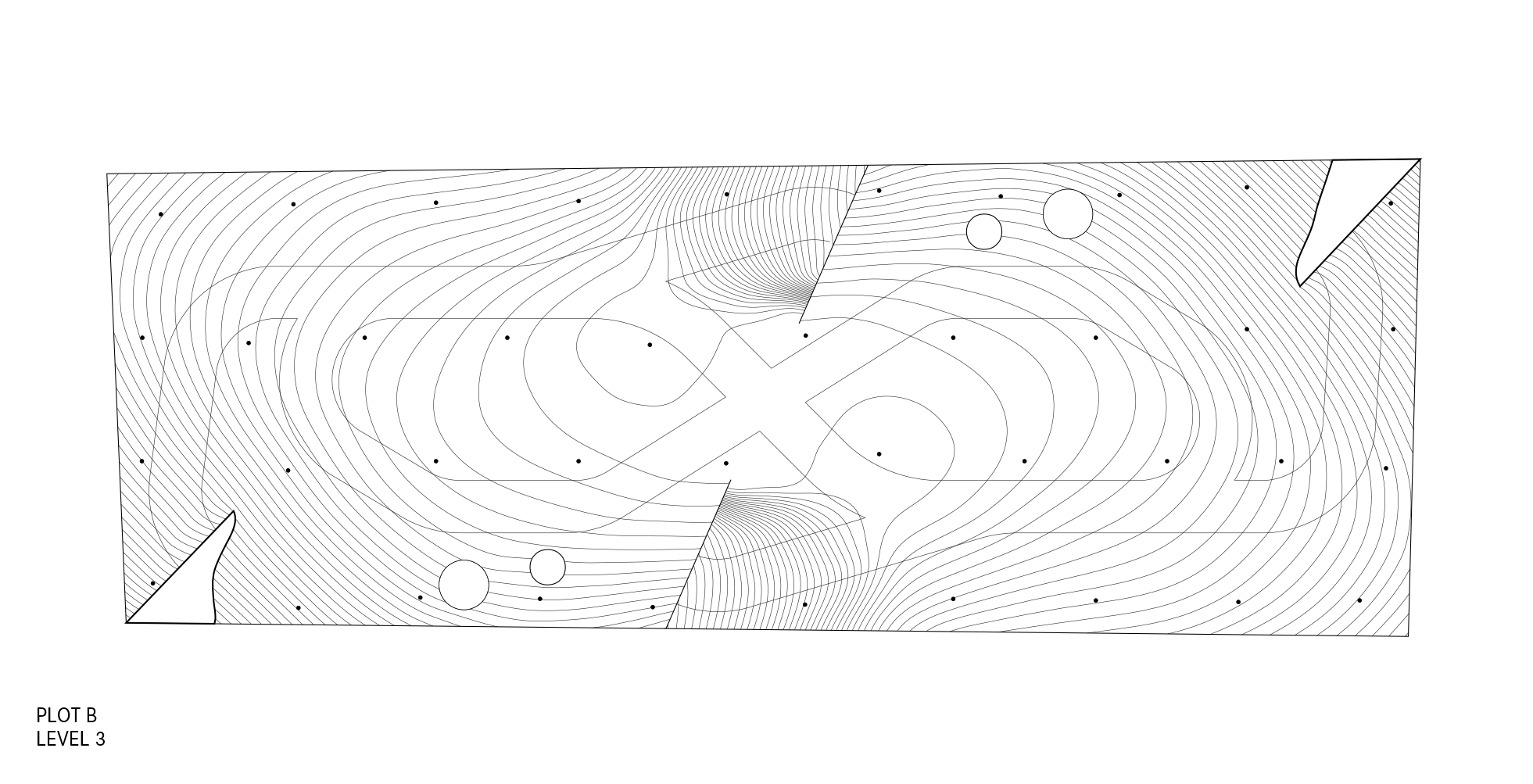

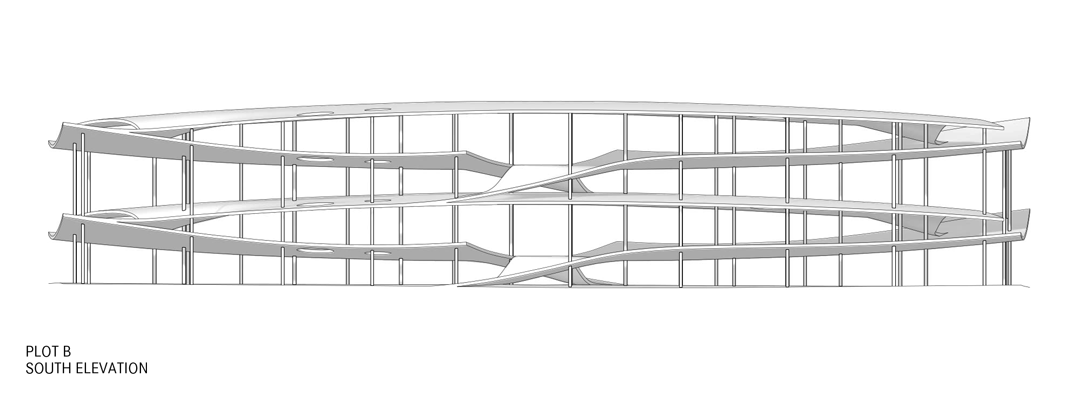
—
地块C
地块C的停车楼正对着一座大清真寺和穆哈拉格历史最悠久的遗产建筑之一,风之宫。出于对这一街区风貌精神的尊重,这是本项目中唯一一个仅有一层的停车场。
This car park is just opposite a large Mosque and the Palace of the Winds, one of the first heritage buildings in Muharraq. Out of respect to the spirit of this neighborhood, it is the only car park that has just one level.
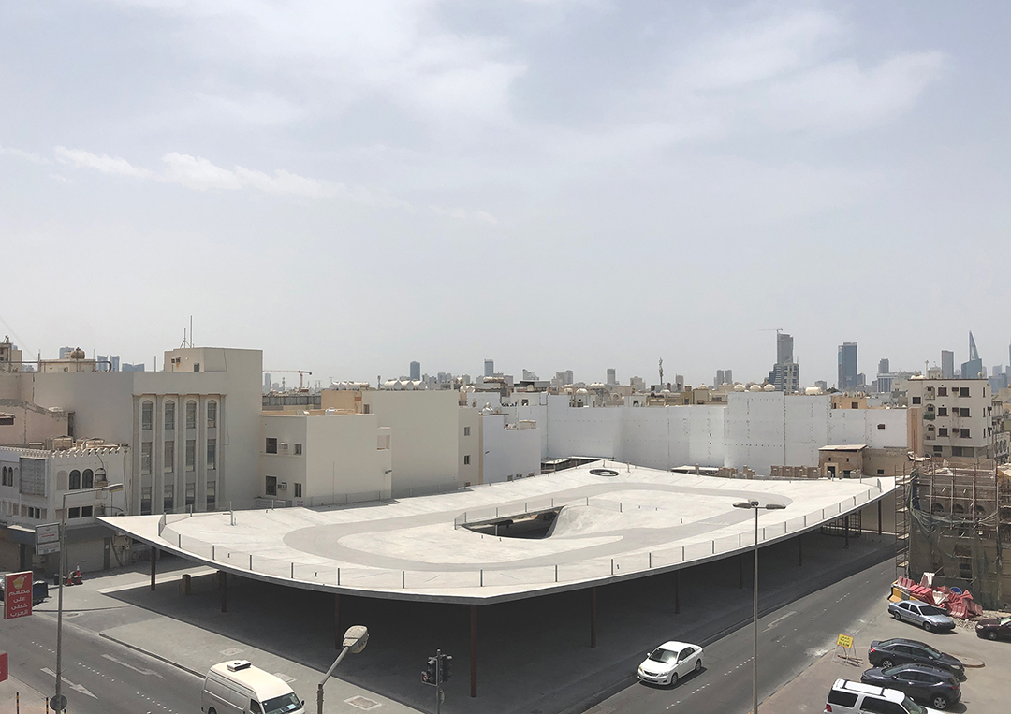
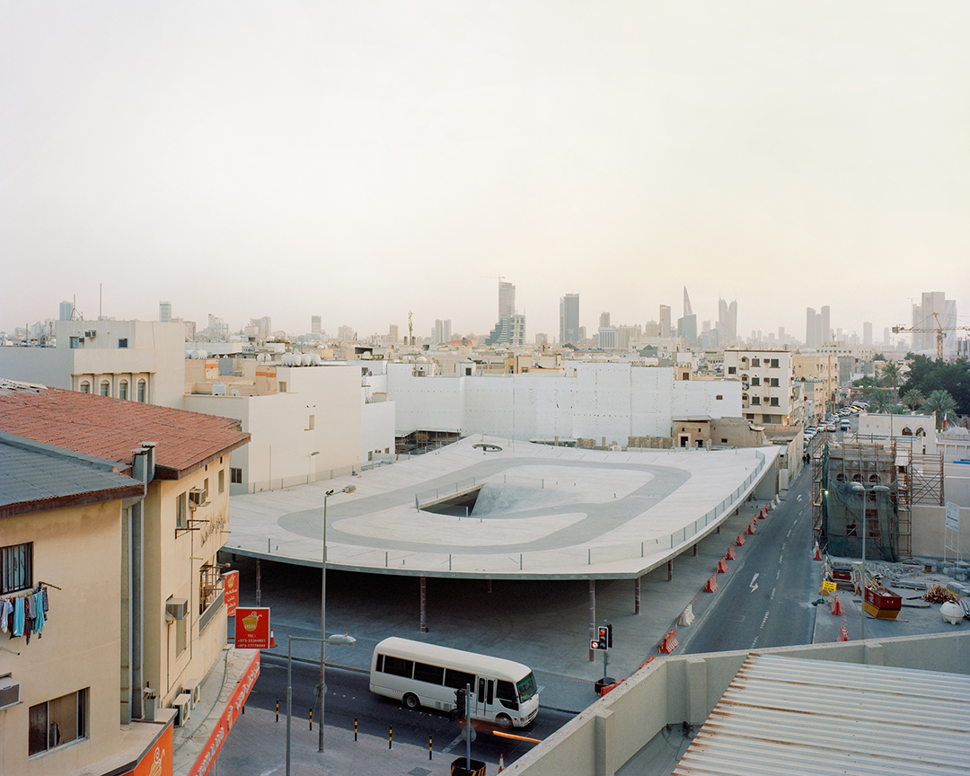
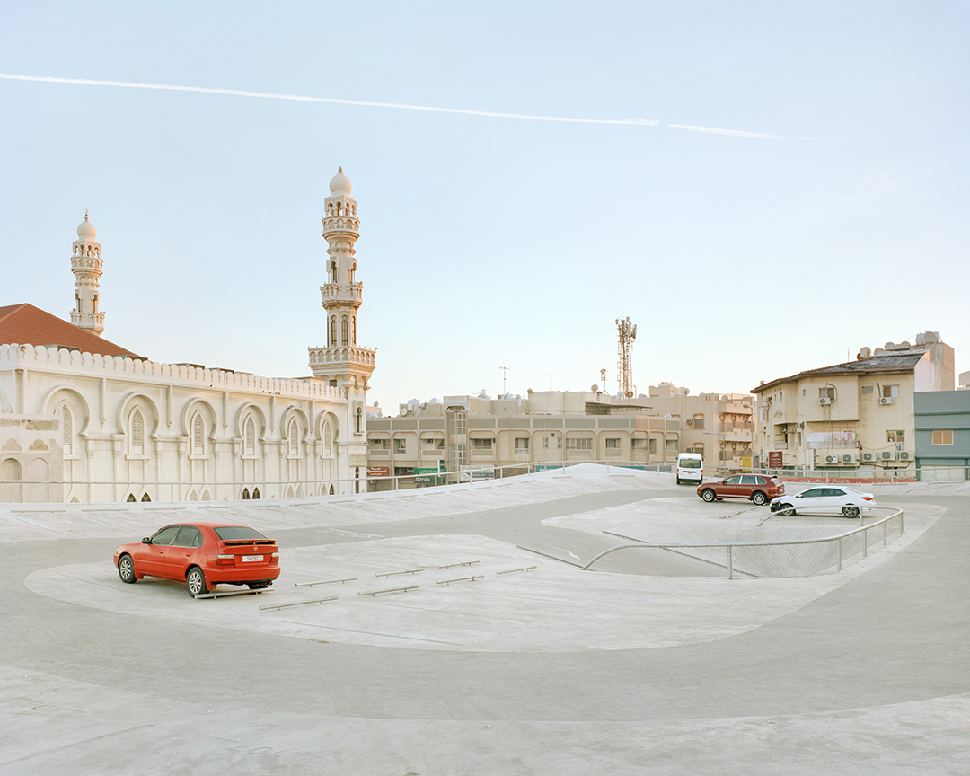
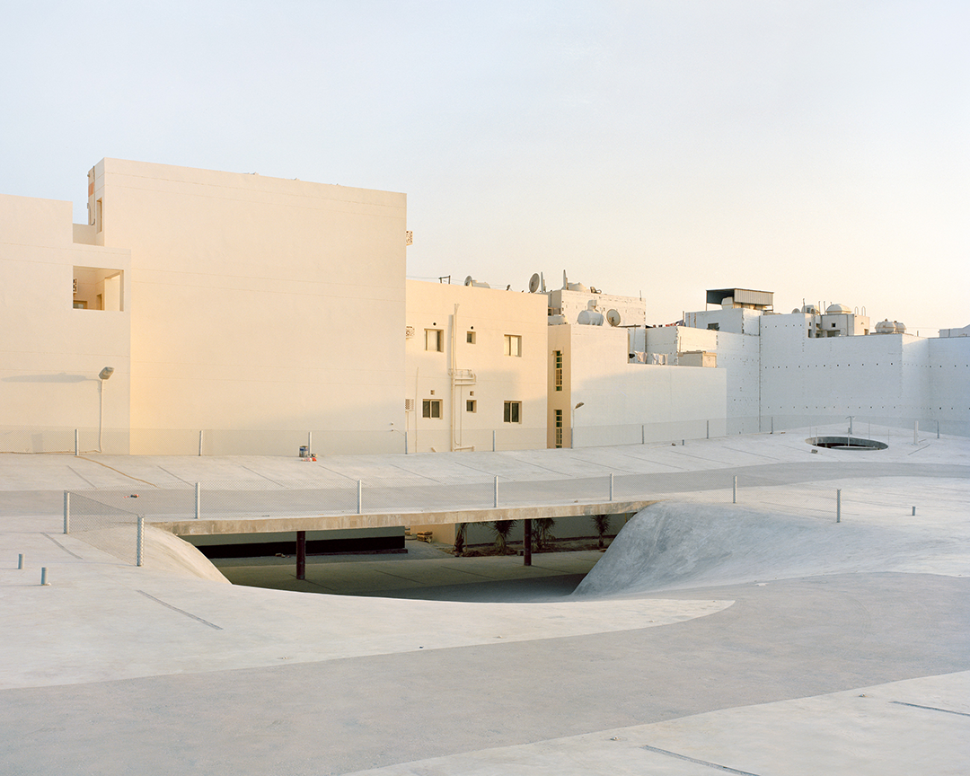
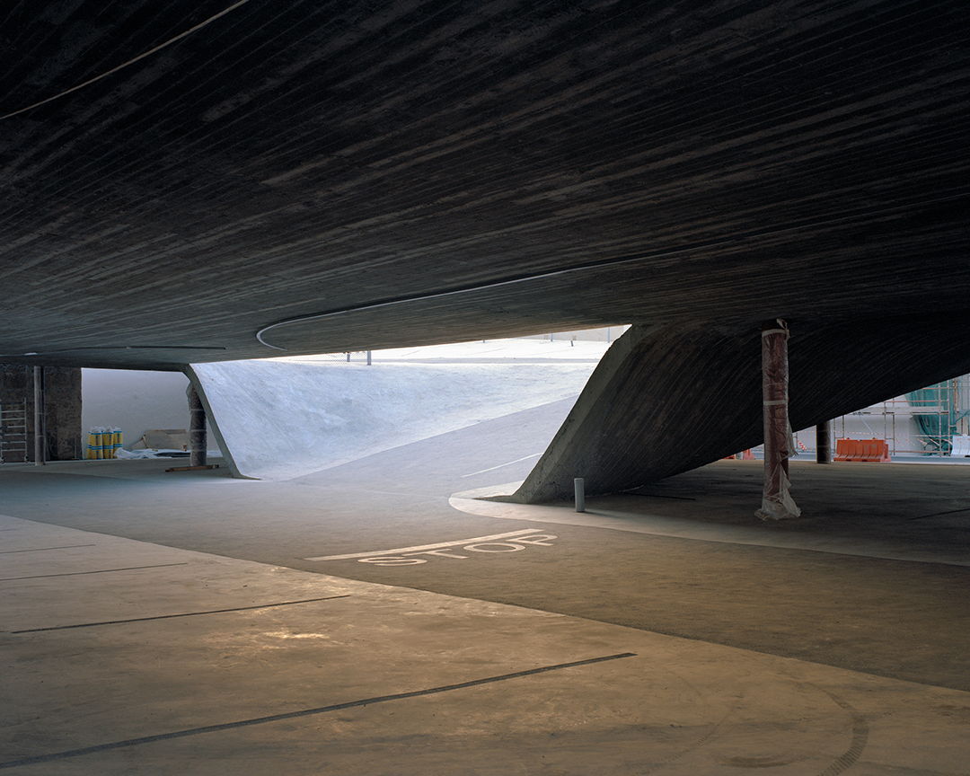
模型照片 ▽




场地示意及设计图纸 ▽
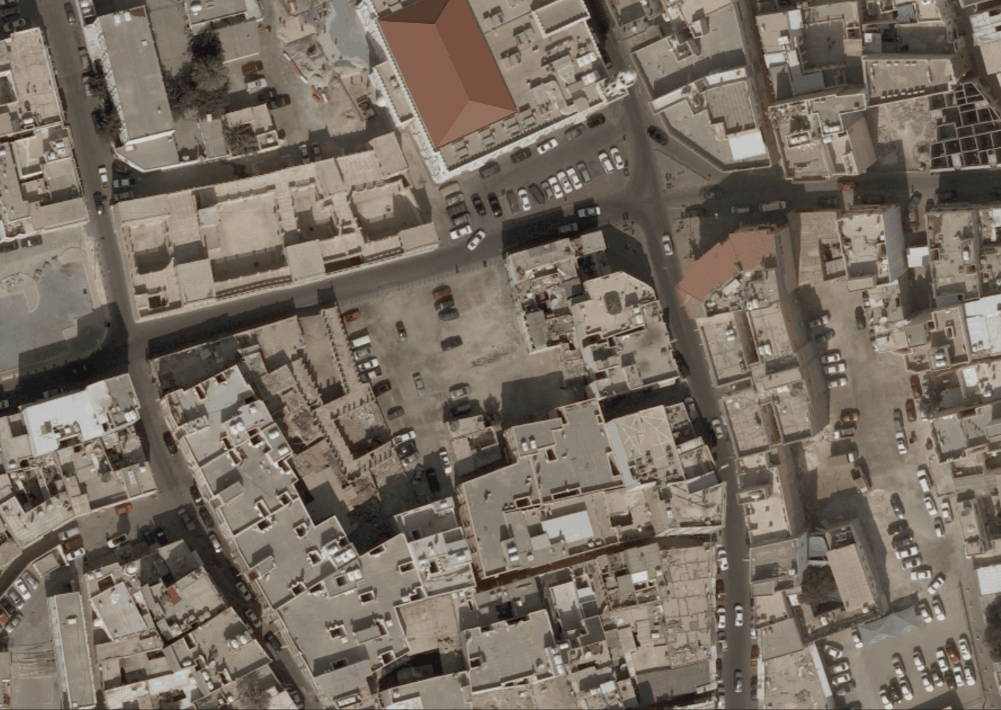
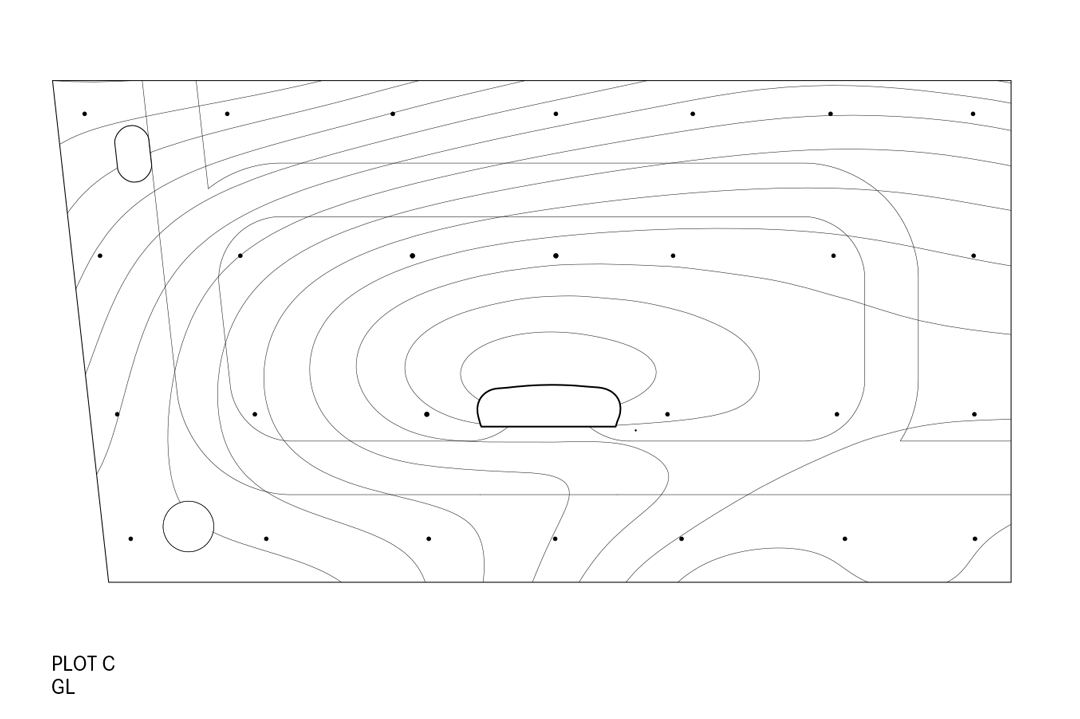
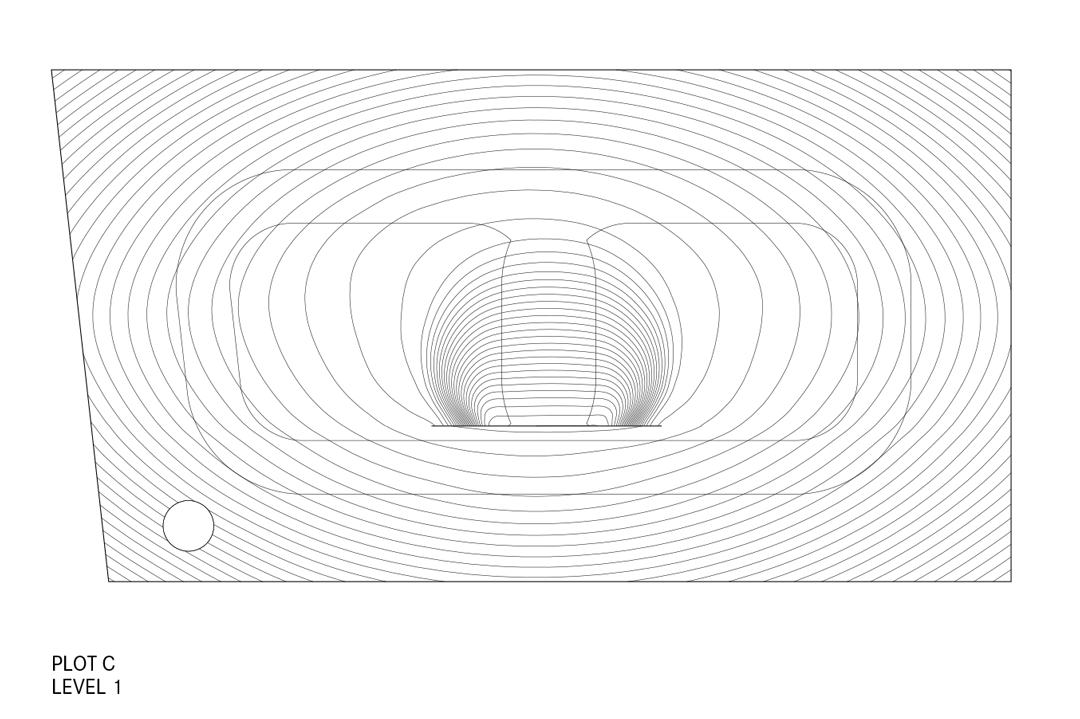
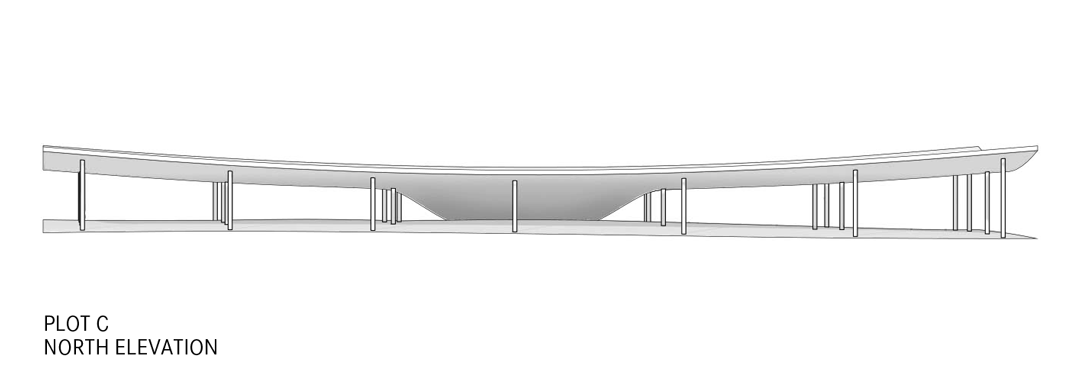
—
地块D
这是四个停车楼中最小的一个,但也是最外露的一个,因此它具有最独特的竖向雕塑感。此外,这个小地块也是最难组织的,因此也可作为以后设计其他停车楼的参考。
This is the smallest of the four car parks but since it is also the most exposed, it has the most distinctive sculptural, vertical expression. In addition, as the most challenging to organize, this small plot was used as a role model for the other car parks to be designed later on.

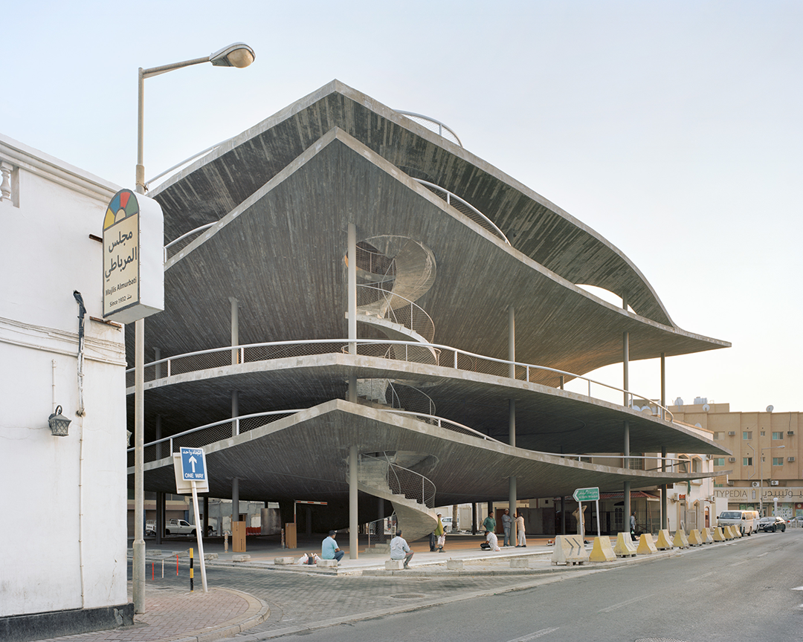
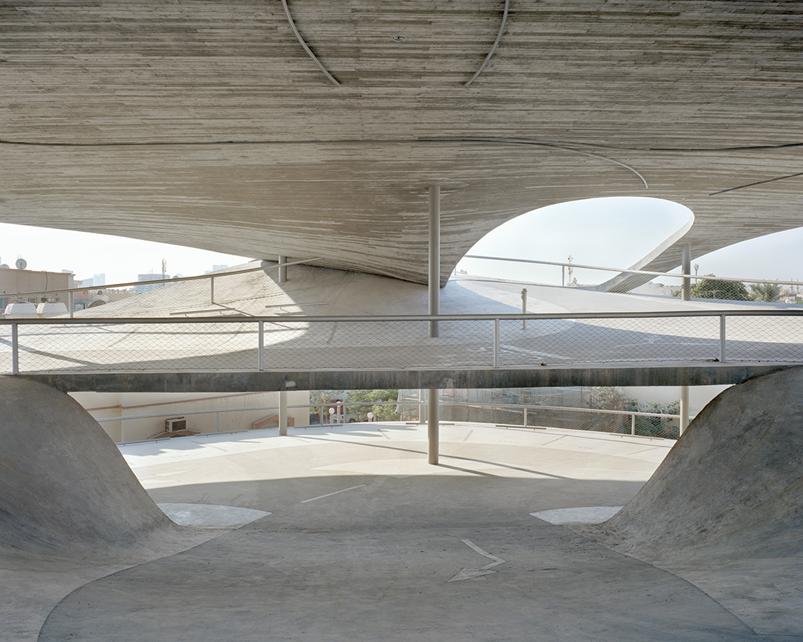
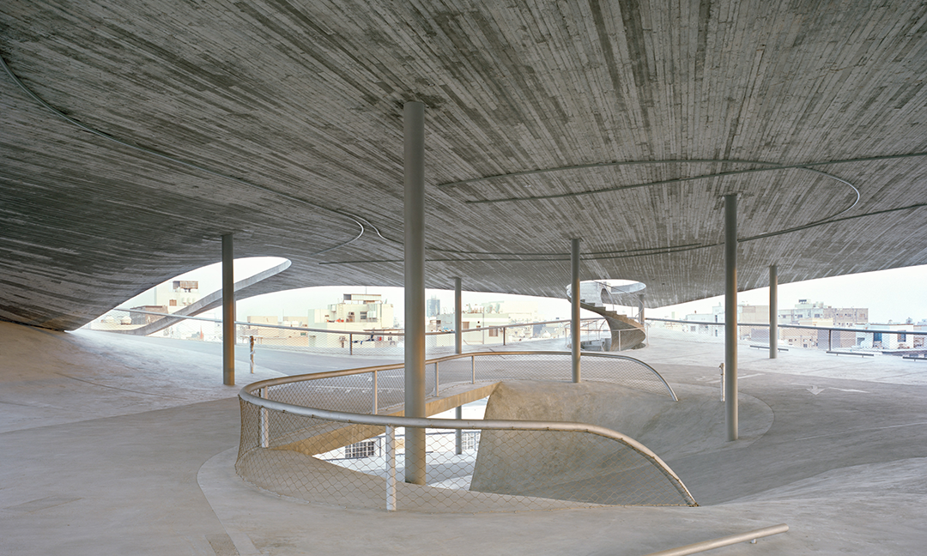
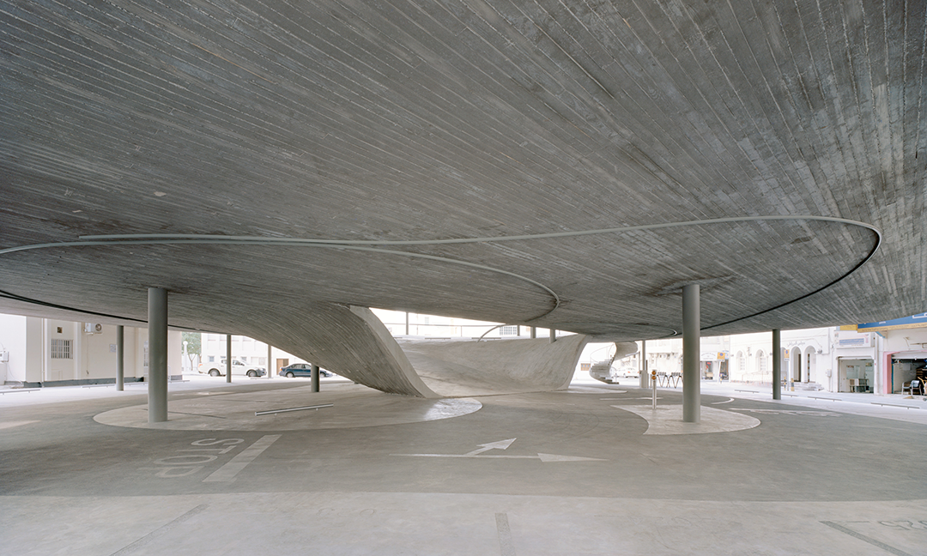
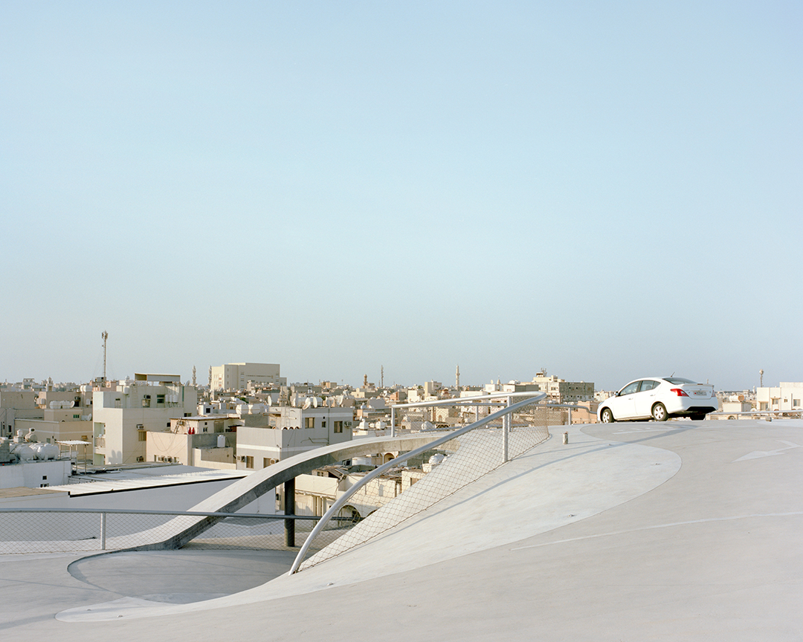
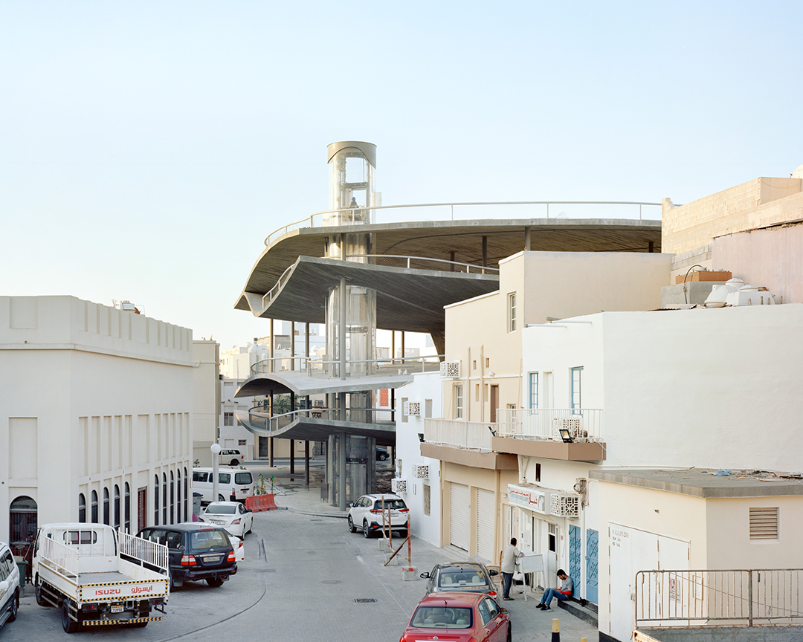
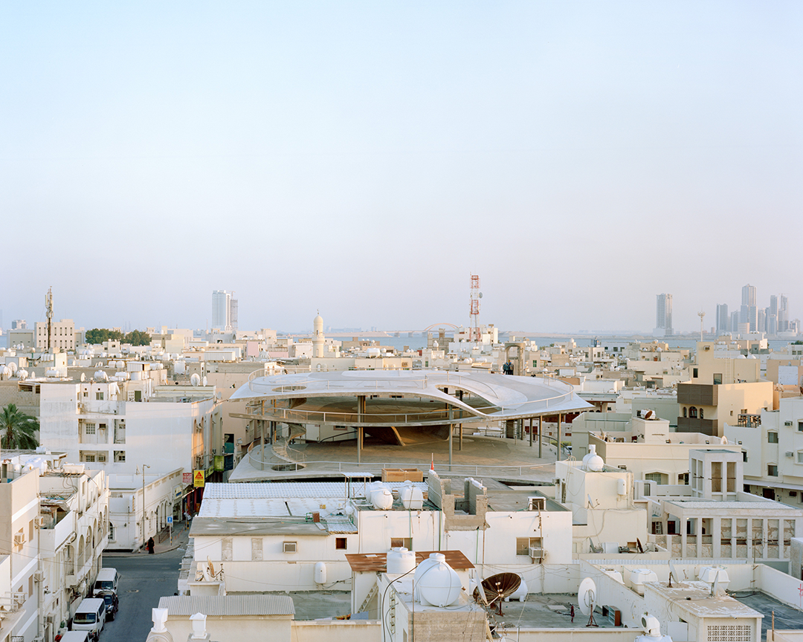
模型照片 ▽
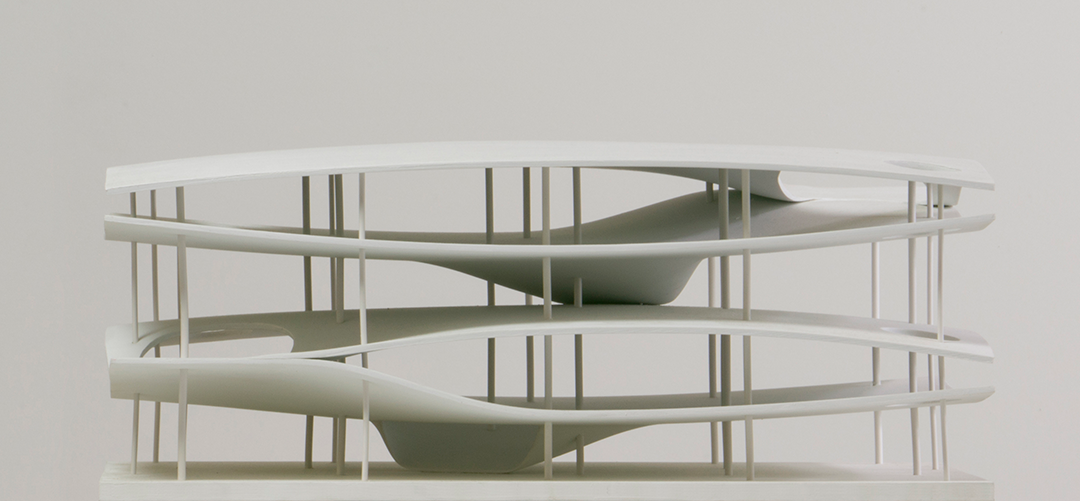
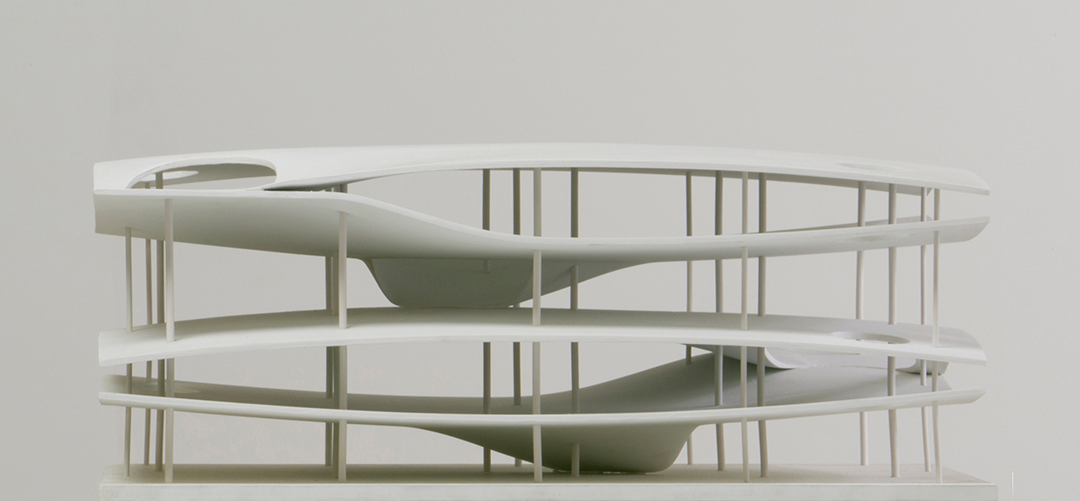
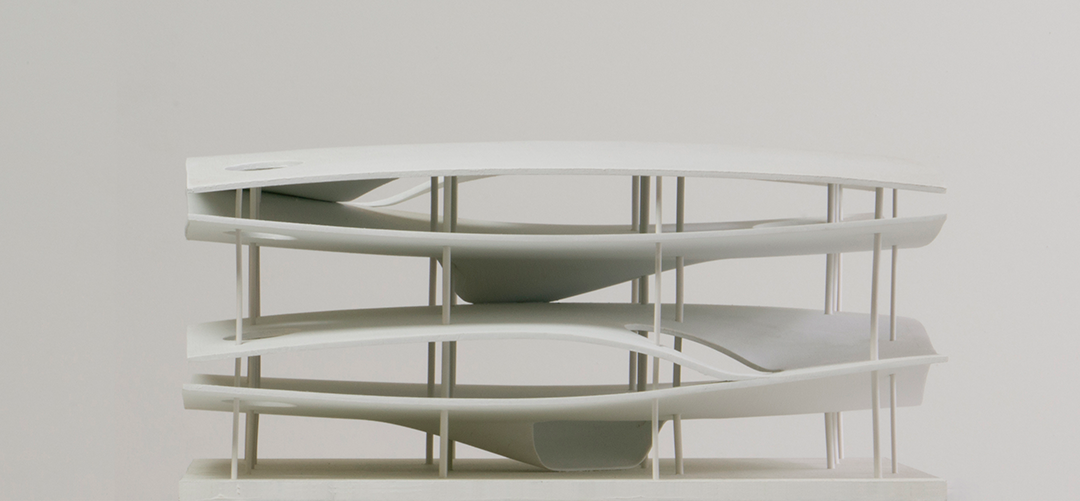
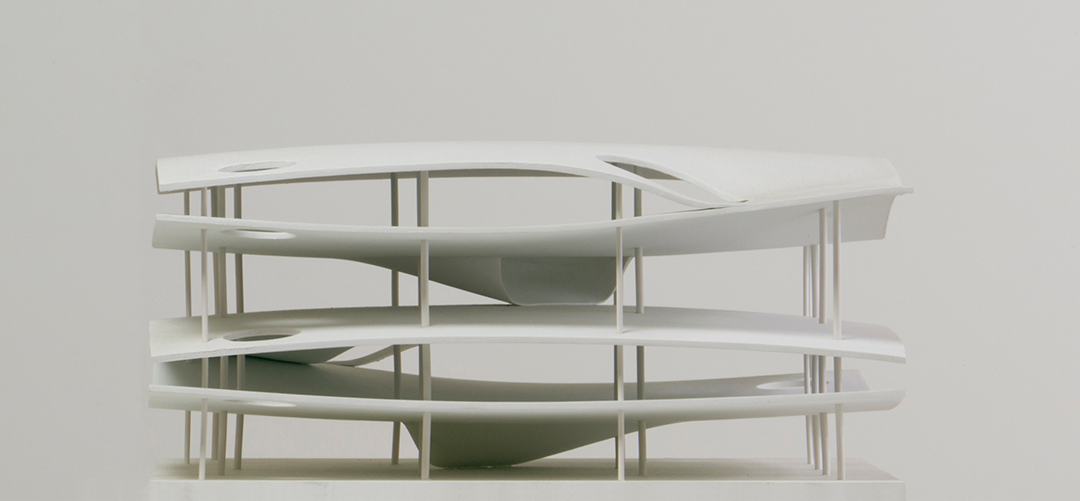
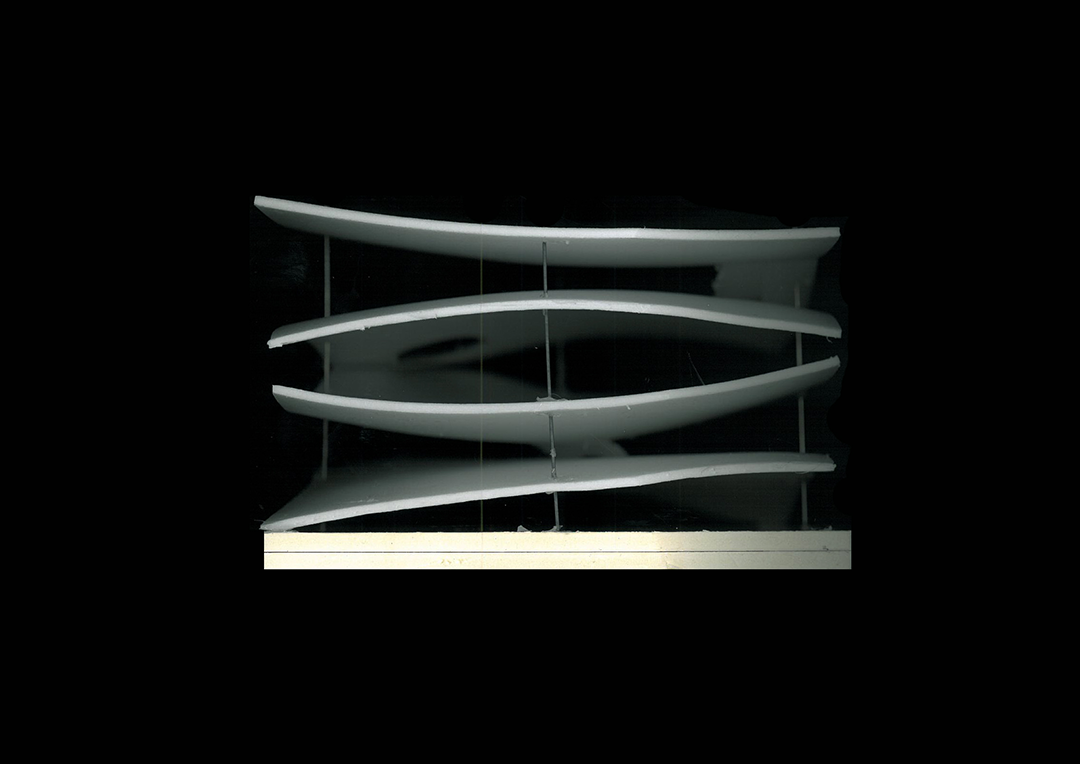
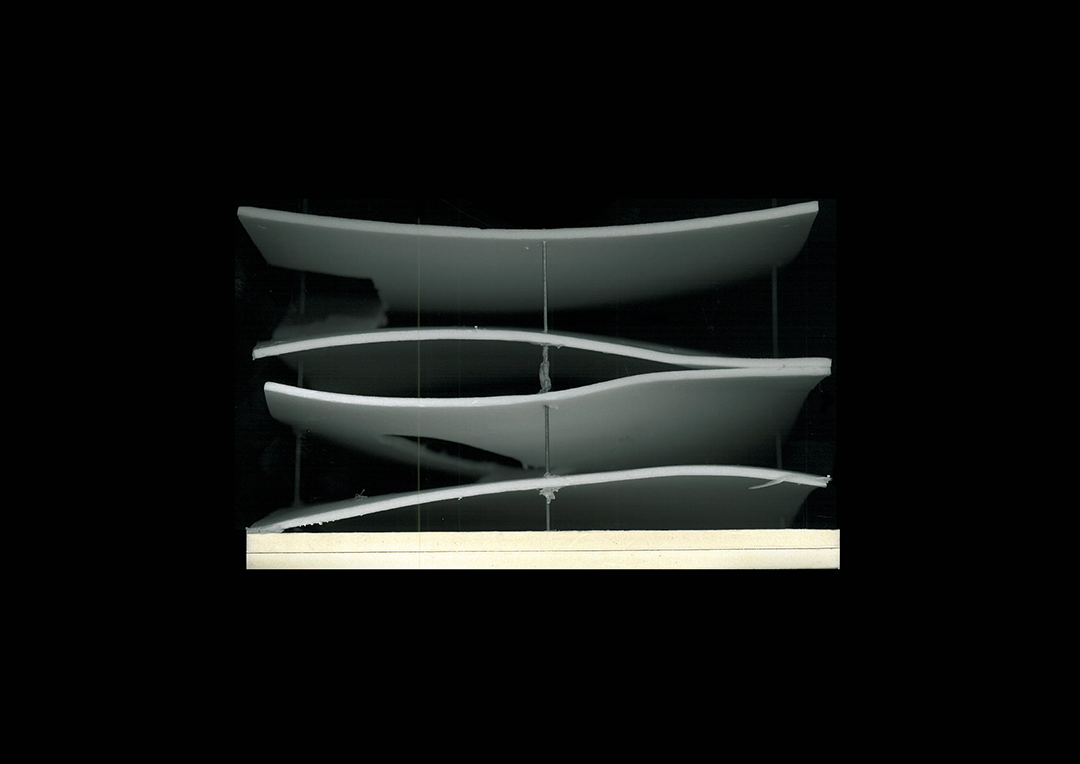
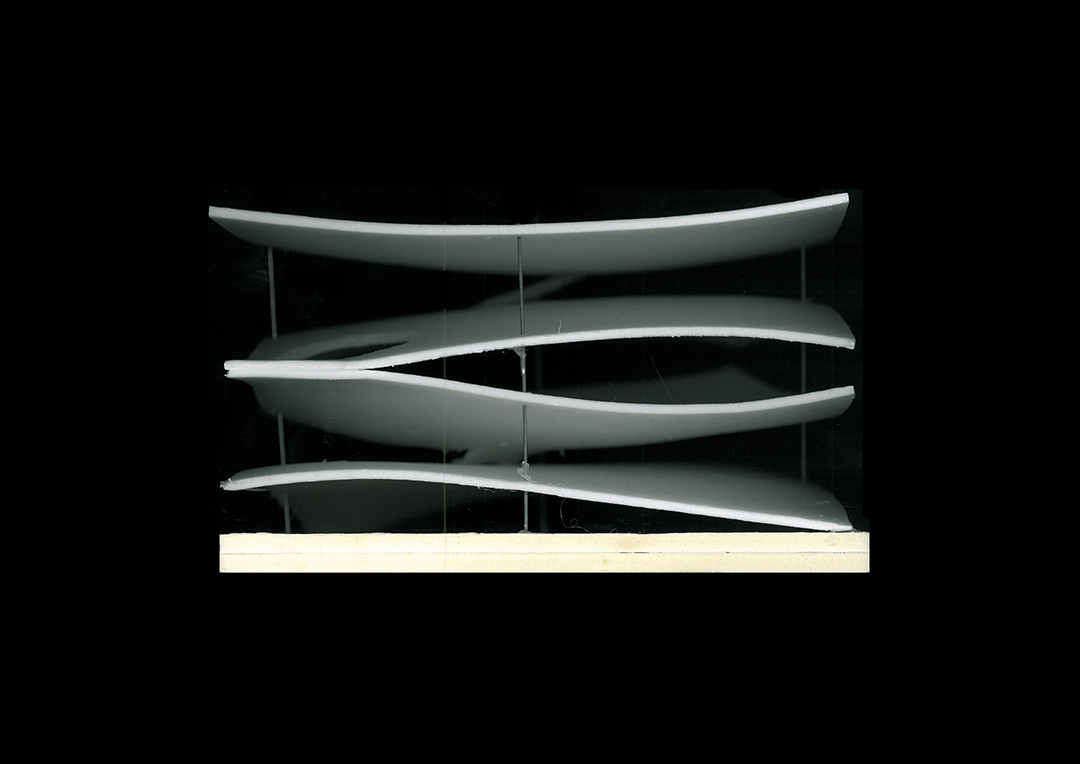
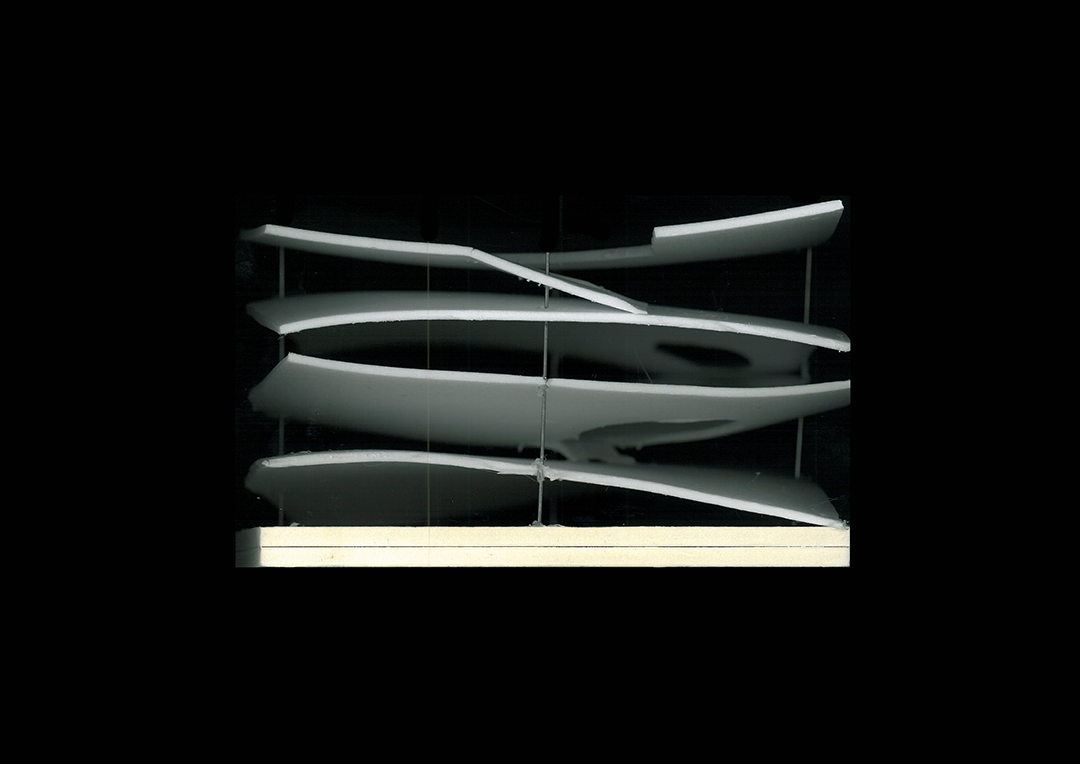
场地示意及设计图纸 ▽
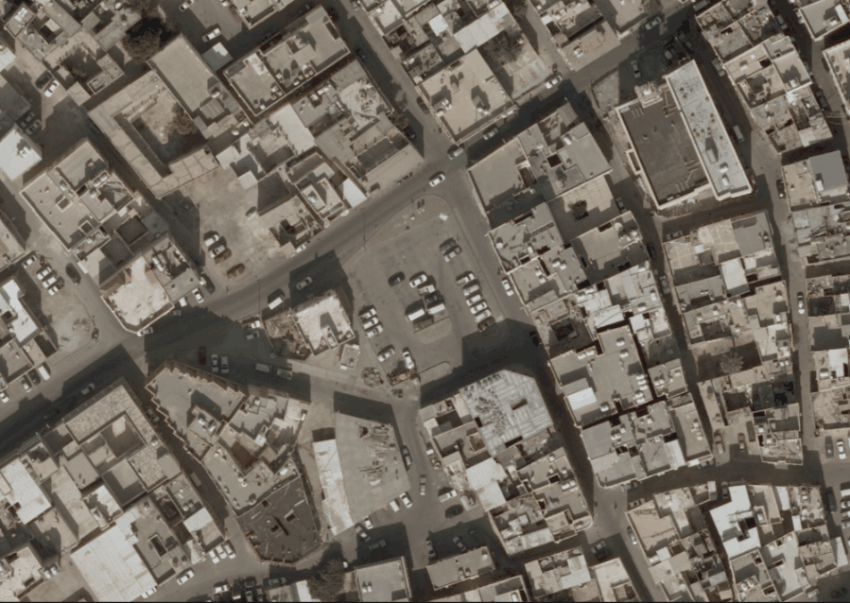
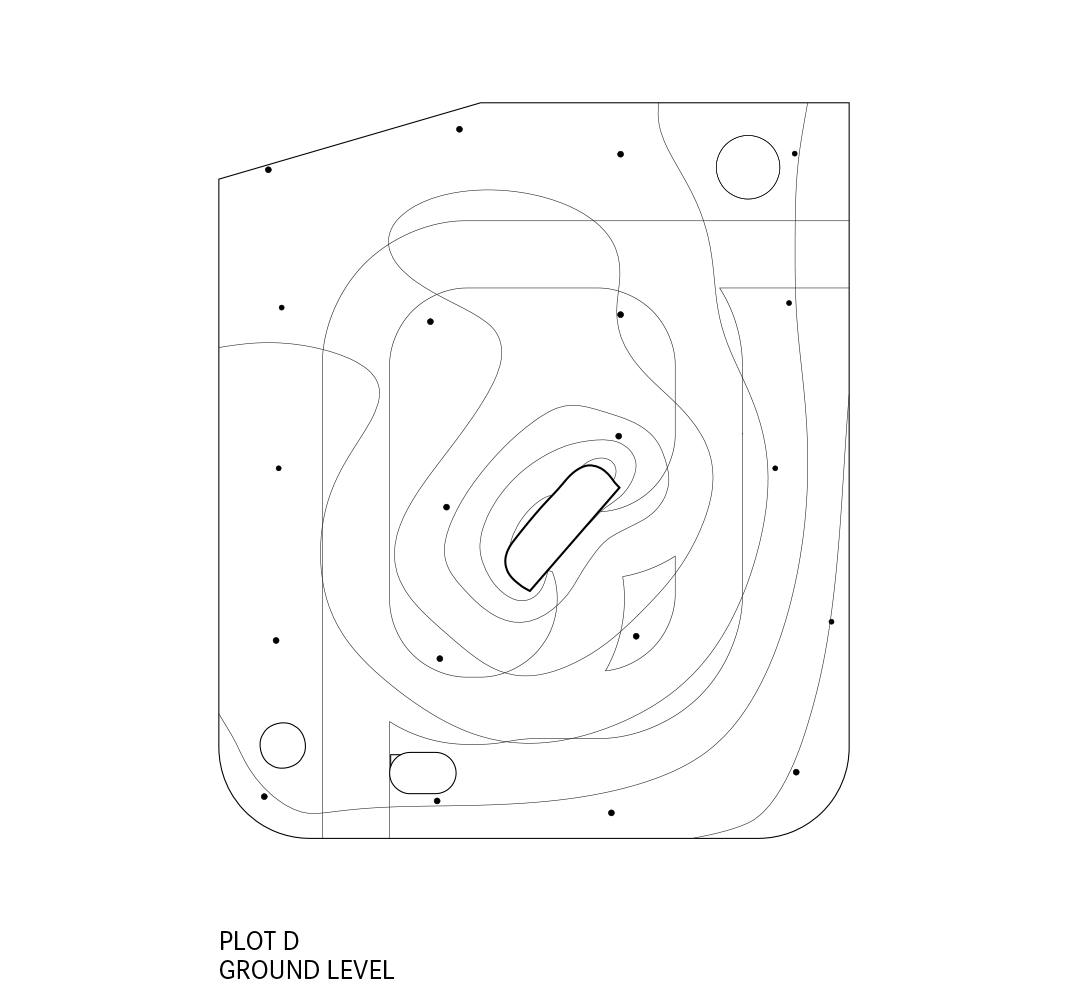
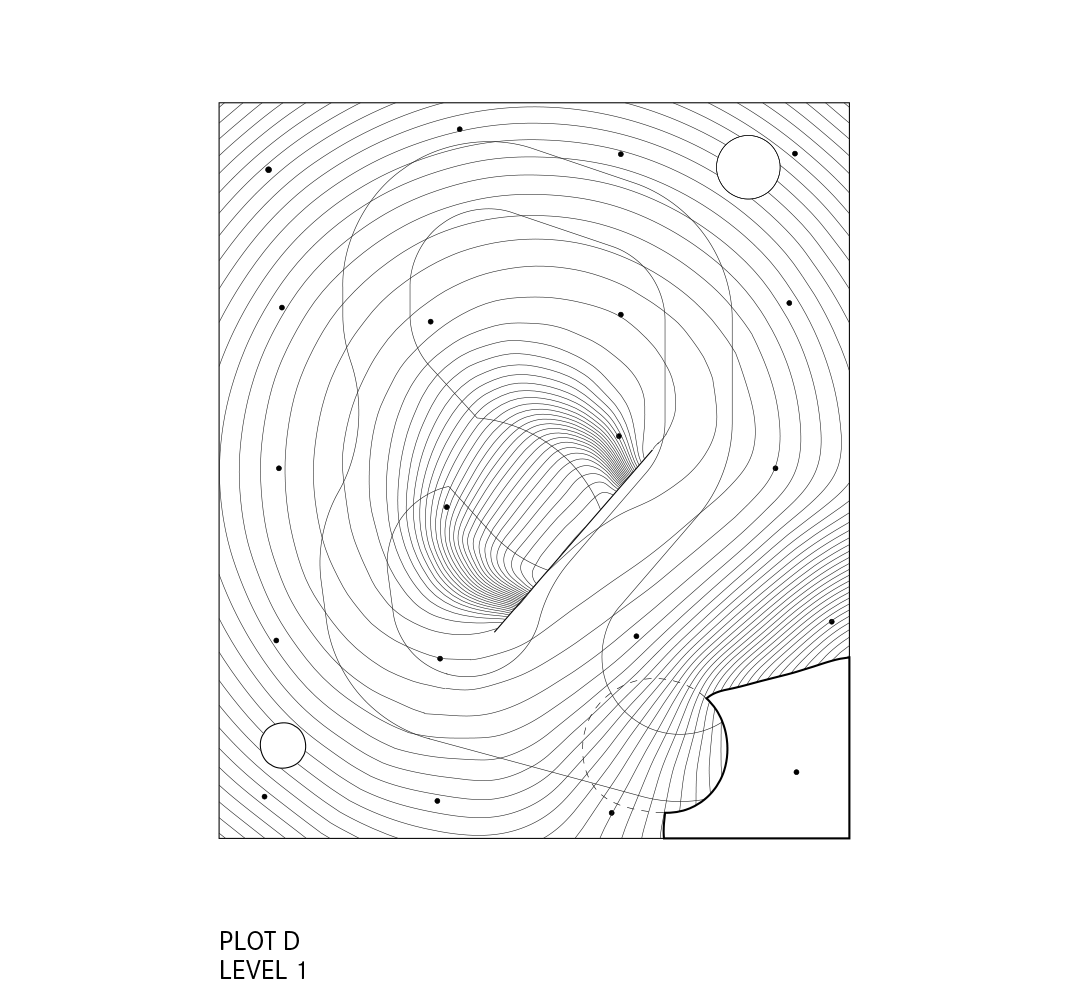
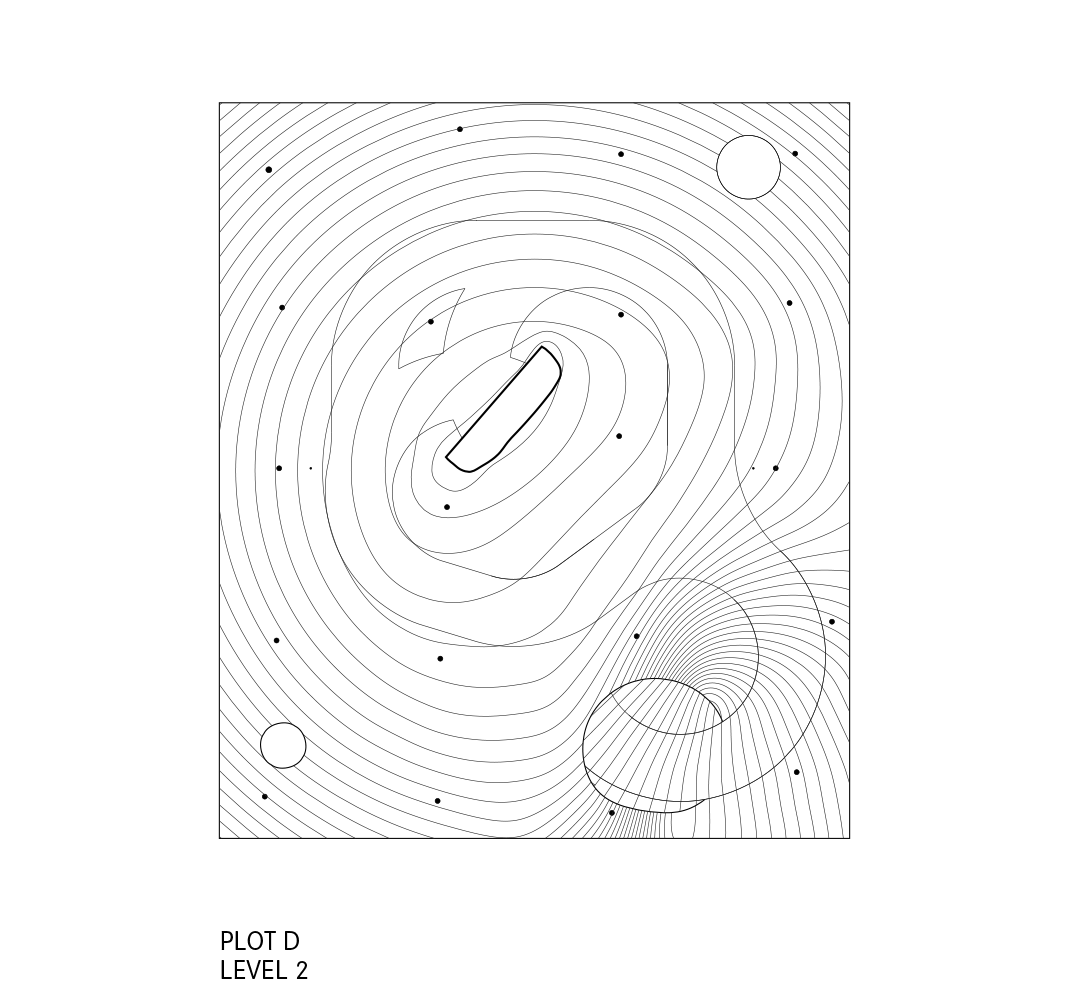
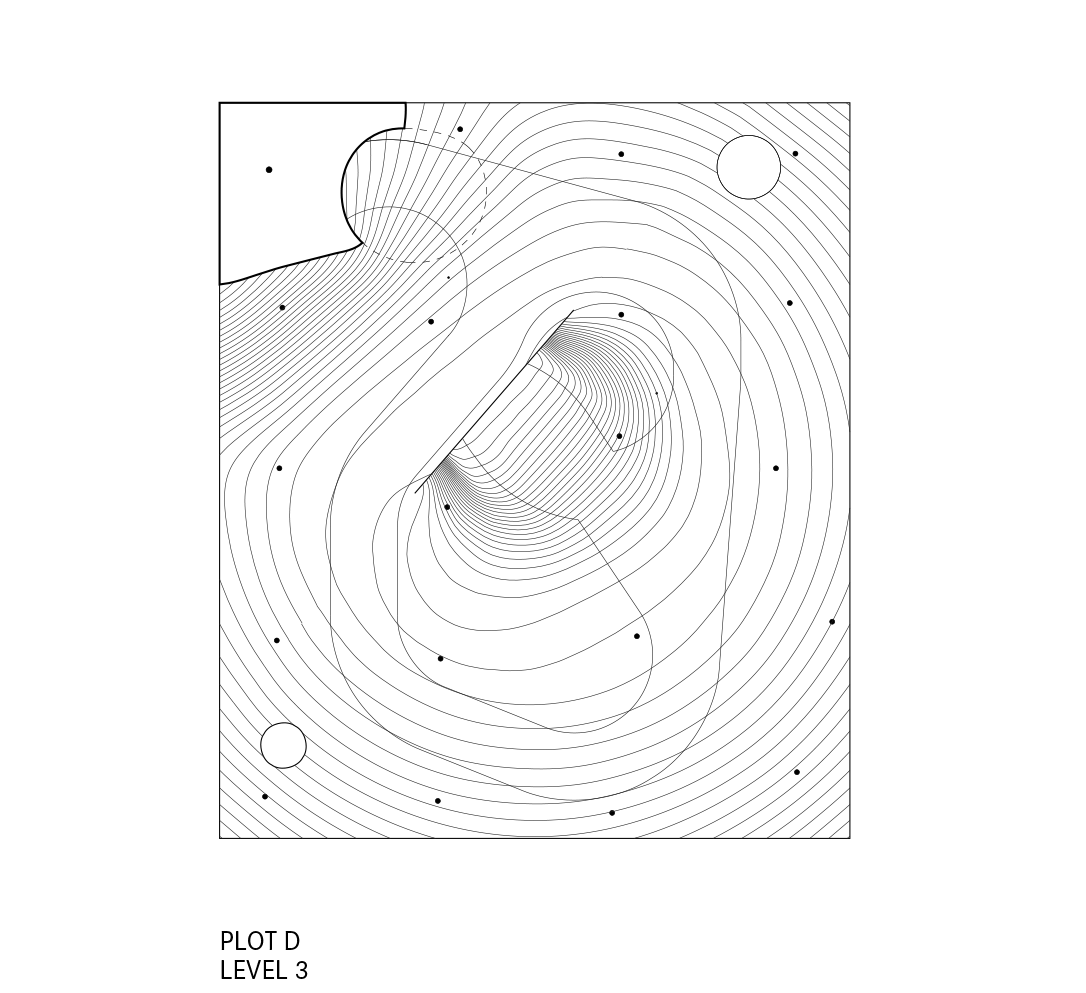
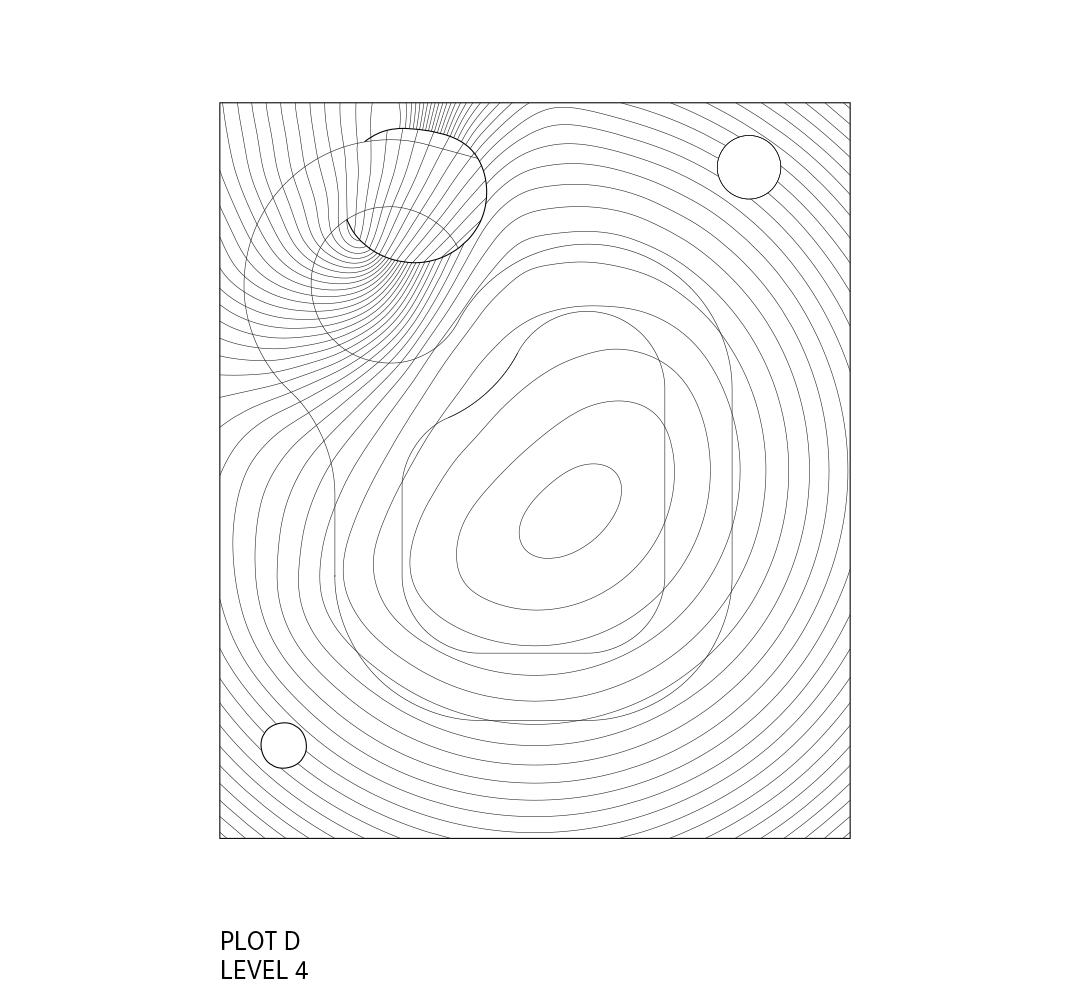
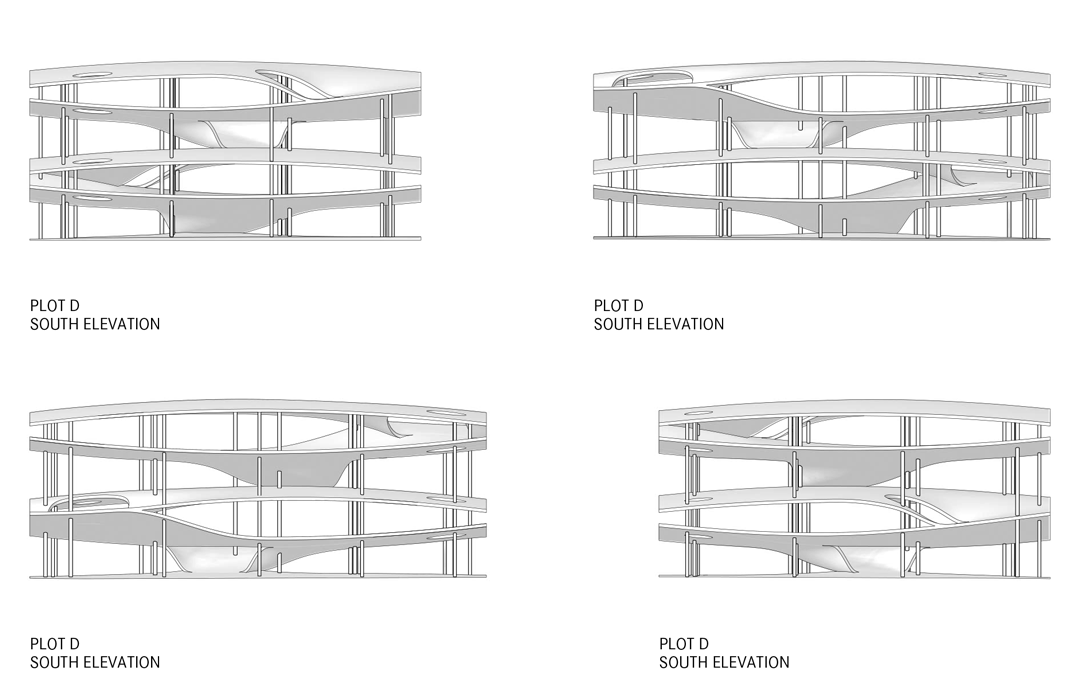
—
结构
停车楼具有外露的承重结构,仅由楼板和柱子组成。建筑通过将板与板连接起来,以抵抗风或地震等带来的水平荷载,实现加固。
The exposed load bearing structure of the car parks consists only of slabs and columns. The stiffening to withstand horizontal loads like winds or earthquakes is achieved through the connection of one slab to another.
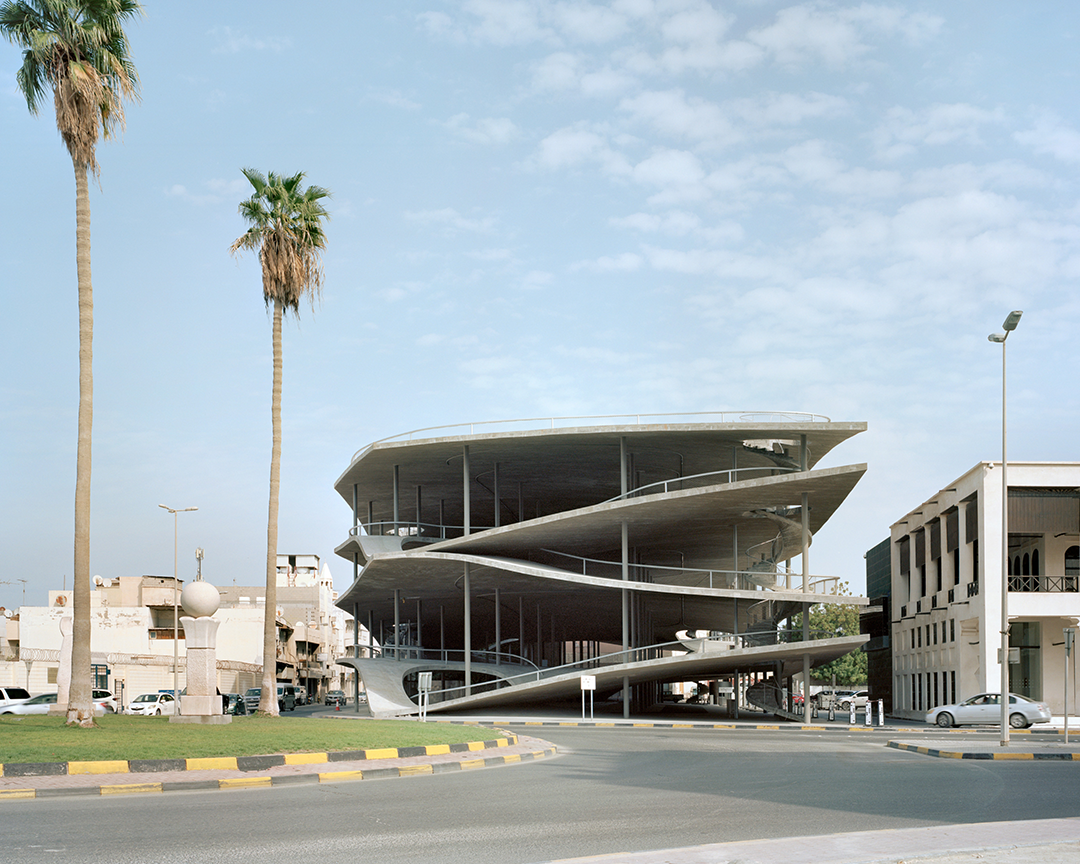
复合支柱的尺寸在25厘米到30厘米之间。由于跨度约10米,楼板将承受非常大的冲力。每根预制柱的底部和顶部都有弯曲的金属钢板,将沉重的大楼板与竖向的结构构件连成一体。
The composite columns measure between 25 and 30 centimeters. The span of approximately 10 meters produced very high punching forces in the slabs. Bent metal steel plates at the bottom and top of each prefabricated column connect the heavy large slabs with the vertical structural elements.
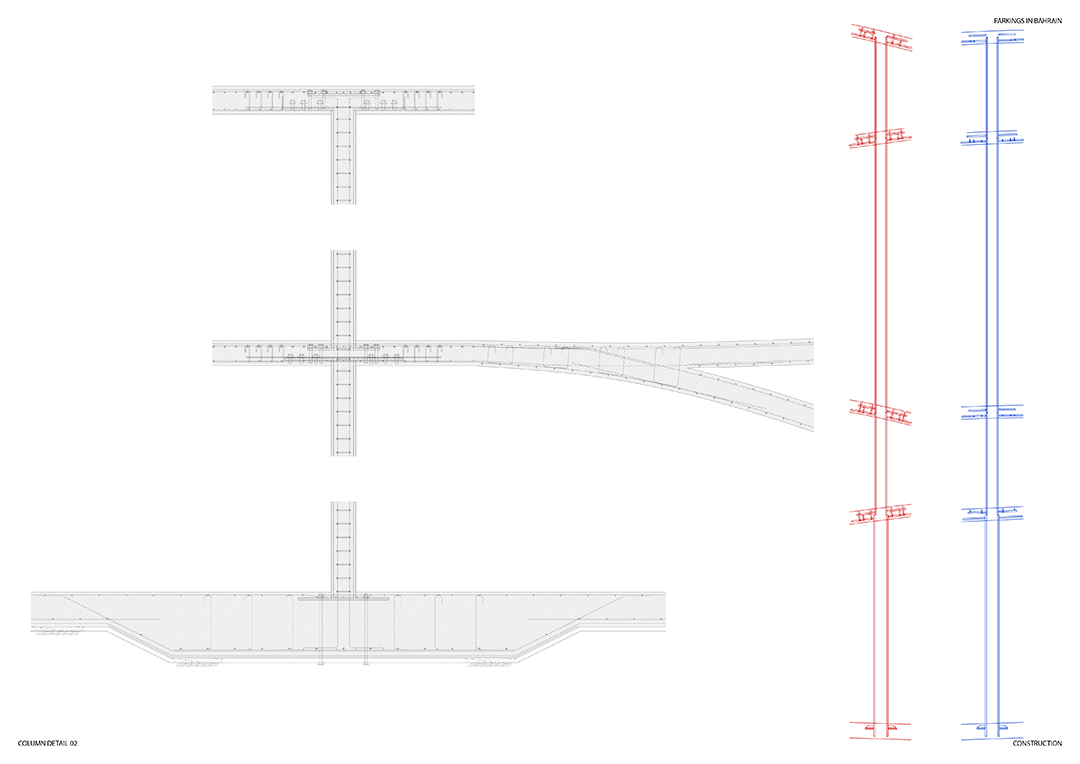

楼梯和电梯井裸露,后者覆以PVC透明薄板。楼梯就像楼板之间的弹簧,由于建筑层高在2.2米和4.8米之间波动,不同楼层之间的楼梯平台位置也随之变化。楼梯必须非常轻巧,以避免在承重结构中产生不均匀荷载。
The stairs and elevator shafts are totally exposed, the latter covered with a transparent foil of PVC. The stairs work like springs between the slabs. Due to differences in building height between 220 and 480 cm, the location of the landing changes from one level to the next. The circular stairs had to be very lightweight to avoid uneven loads within the loadbearing structure.
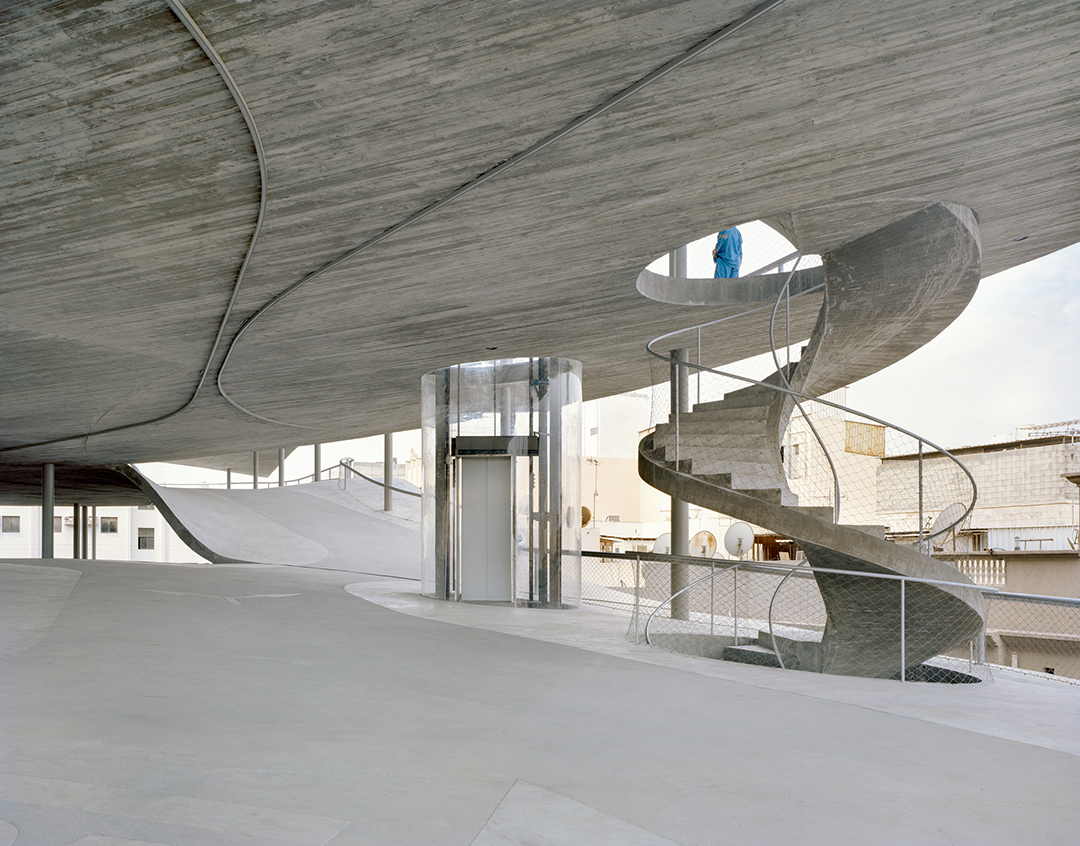
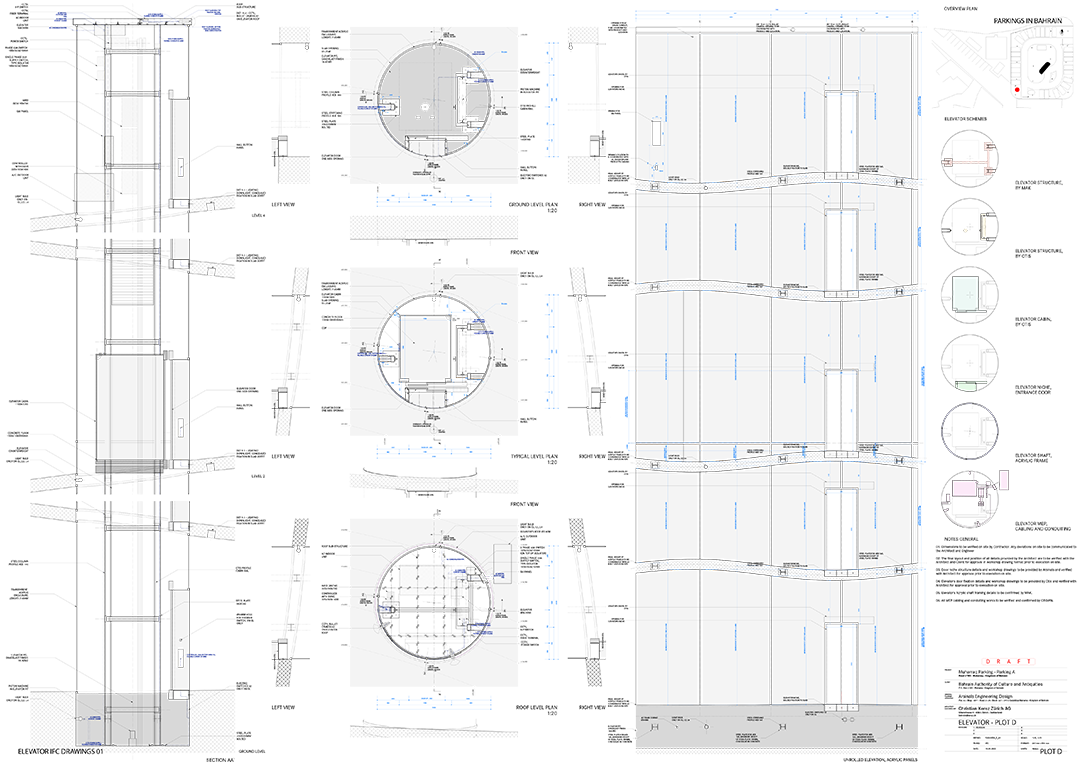
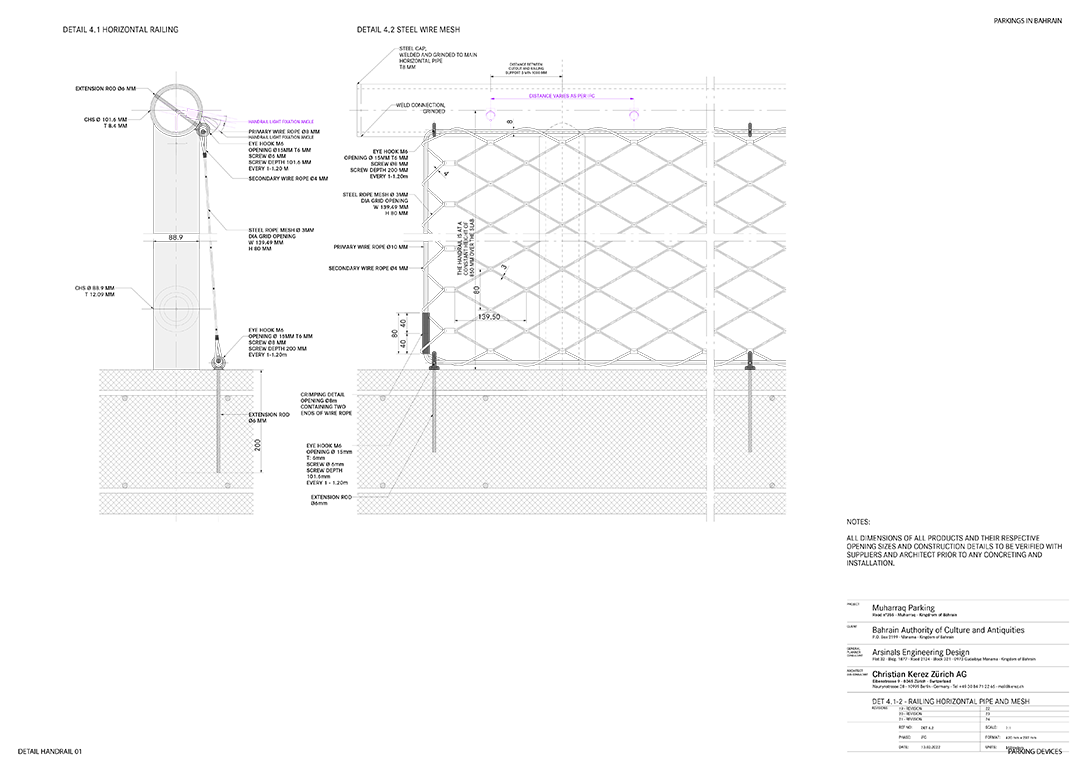
—
建造
四座建筑中,没有任何两块楼板是完全相同的,这也是无尽的空间多样性的来源。项目主要利用脚手架等较为传统的工具进行模板建造,另有极小一部分的雕塑模板是定制的。
No slab is identical, creating an endless diversity of spaces. The formwork is based on conventional industrial products such as scaffolding towers. Very little of the sculptural formwork is customized.
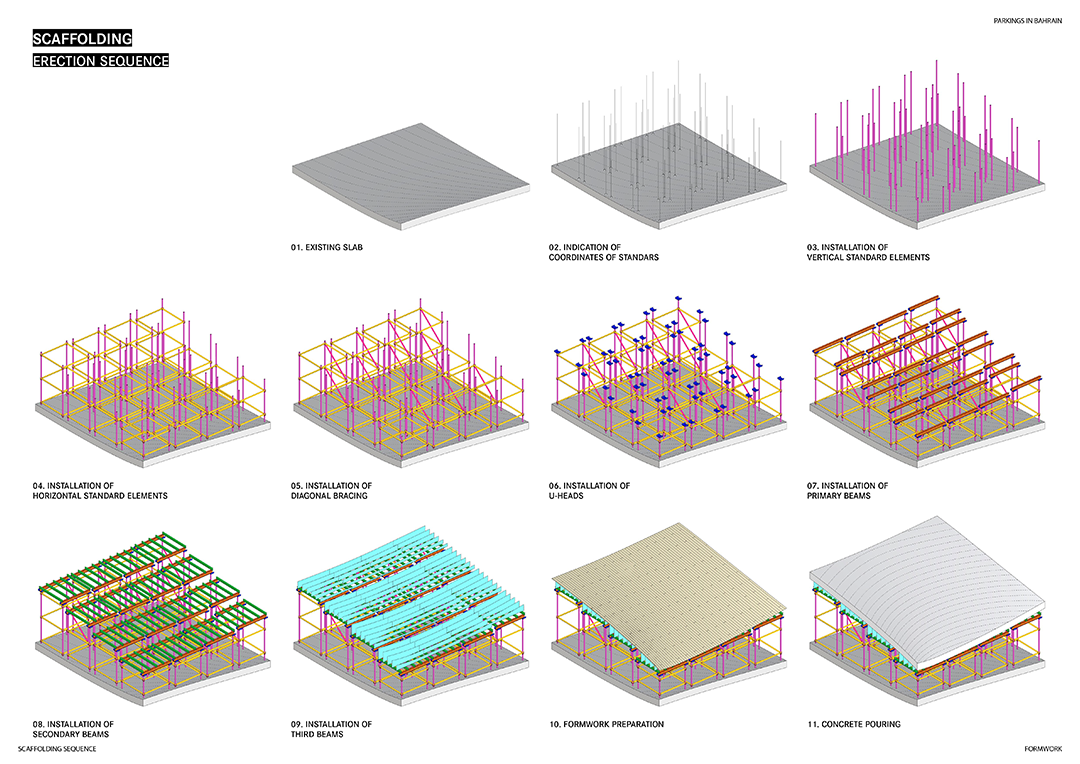
由于楼板是不断变化的平面,团队运用了脚本程序,以1∶20的比例绘制了7.5万个部件,随后将它们以1∶1的比例打印出来,再在现场对模板进行最后切割。
The constantly changing surfaces made it necessary to draw 75,000 sections on the scale 1:20, which was done by scripting. These sections were later printed 1:1 to cut the last element of the formwork on site.
当然,在本项目中,虽然现代计算机技术提高了项目的可操作性,大量的人力对于创造如此多变的几何形状,也是不可或缺的。二者的结合运用,使得该项目得以实现。
The large workforce usually required on construction sites in the Middle East was also necessary here in addition to the contemporary possibilities of computing to create this endlessly varied geometry. The project was possible only by bringing both together.
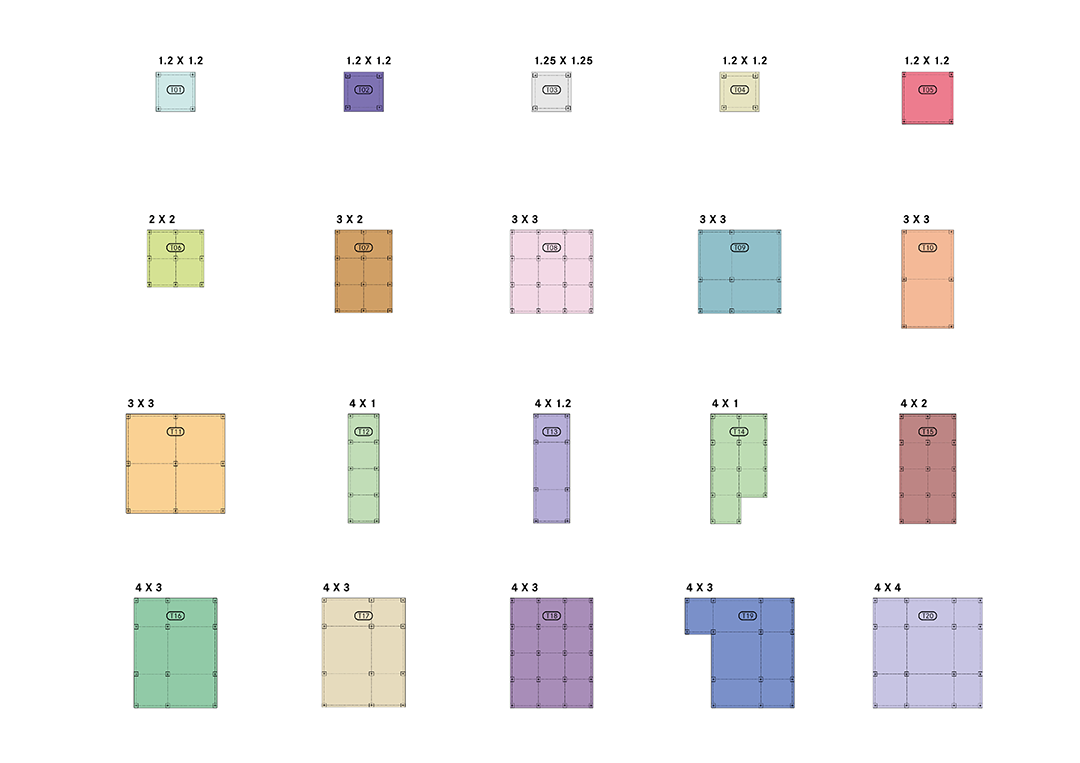
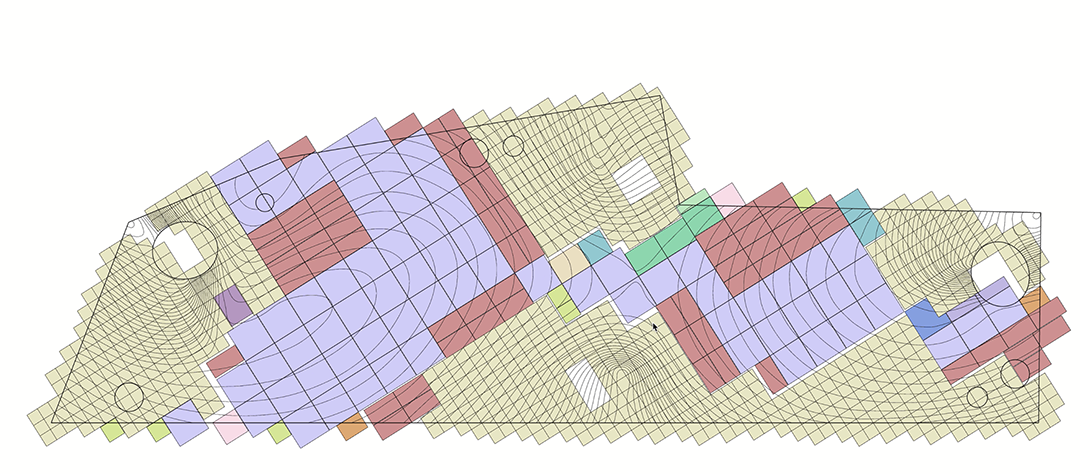
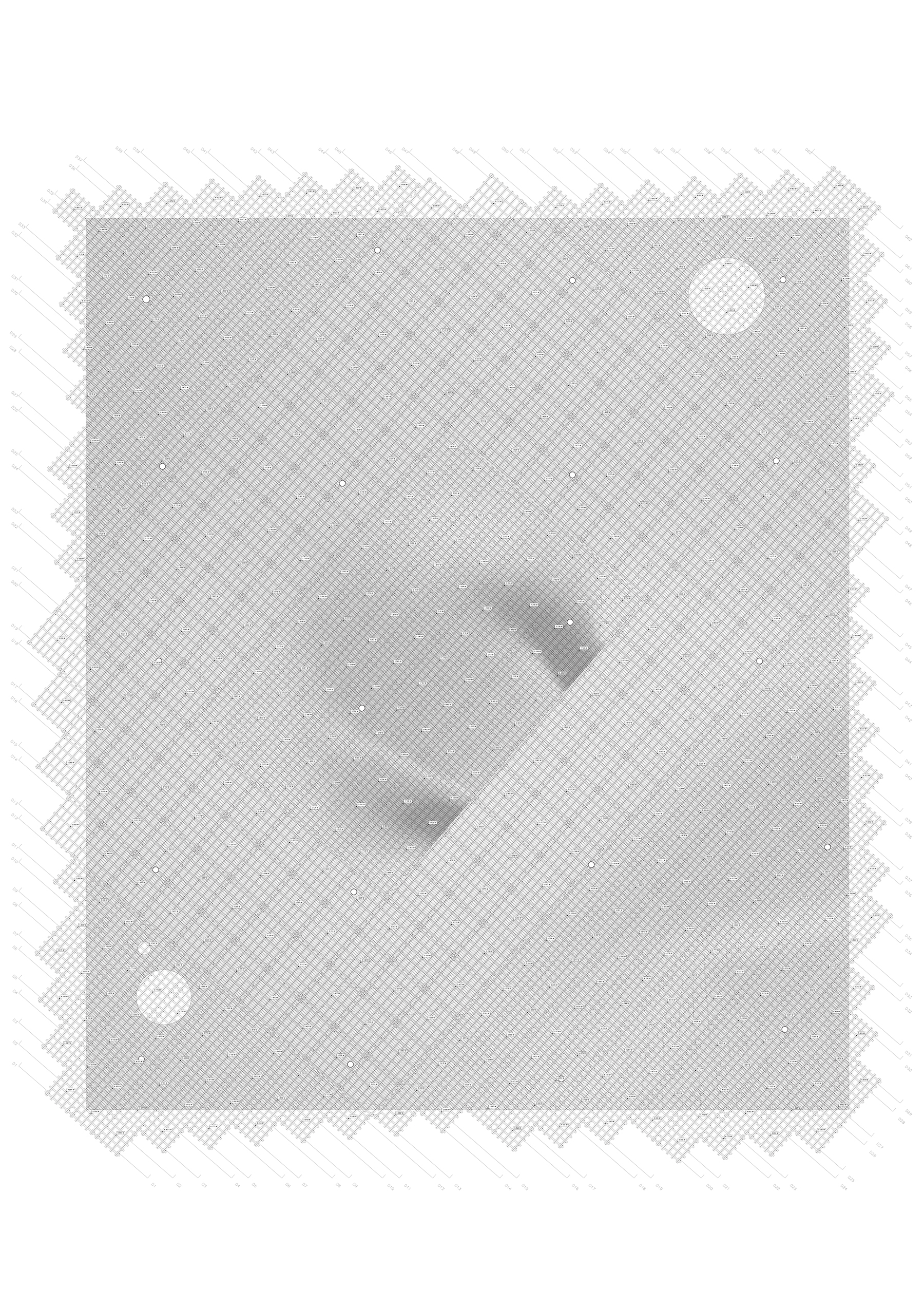
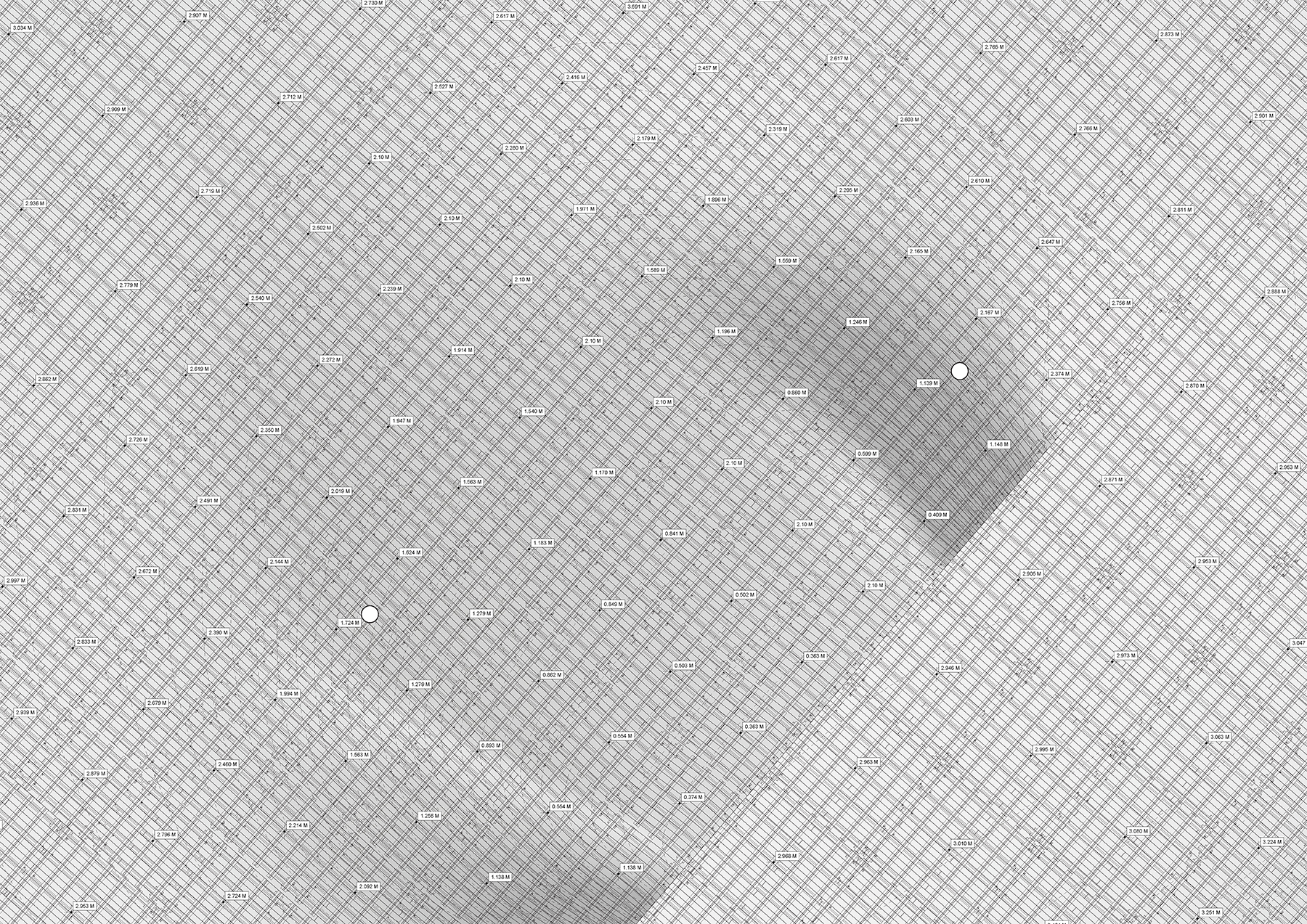
完整项目信息
Project: Multistorey Car Park
Location: Muharraq, Bahrain
Commissioners: Bahrain Authority of Culture and Antiquities (BACA), Sheikha Mai Bint Mohammed Al-Khalifa, Noura Al-Sayeh Holtrop, Mustafa Salman Al Sulaiman
Architect: Christian Kerez
Project Architect: Caio Barboza
Project Team: Daniel Carlson, Laura Paluch, Lisa Kusaka, Dennis Saiello, Raoul Dubois, Jens Knöpfel, Matthias Leutert, Apolinário Soares, Jonas Løland, Sofia Blanco Santos, Christiana Pitsillidou, Korbinian Huber, Enrico Pinto, Siwen Wang, Anna Molodij, Yi Wang, Viktoriya Maleva, Oleksandra Nikitenko
Structural Engineering: EDGE Consulting Engineering, Tim Peters
Pre-Stressing Slab: Strong Force M.G.C. W.L.L.
Structural Engineering, Consultant:
Monotti Ingeneri Consulenti SA, Mario Monotti, Staircase, Concept Design
Dr. Neven Kostic GmbH, Neven Kostic, Handrail
Ferrari Gartmann AG, Emanuela Ferrari, Patrick Gartmann, Composite Column
Engineer of Record: Arsinals Engineering Design
Landscape Design: Catherine Dumont d’Ayot, Plot C and D
Concrete Consultant: Baukolorit AG, Marianne Huber
Traffic Engineering: LK Argus GmbH, Ivan Kosarev
3D Traffic Simulation: Alden Studio
Lighting: Siegrun Appelt with Mathias Burger
本文由Christian Kerez Zürich AG授权有方发布。欢迎转发,禁止以有方编辑版本转载。
上一篇:她的视角:建筑摄影史上的5位重要女性
下一篇:经典再读232|巴特罗之家:浪漫的建筑