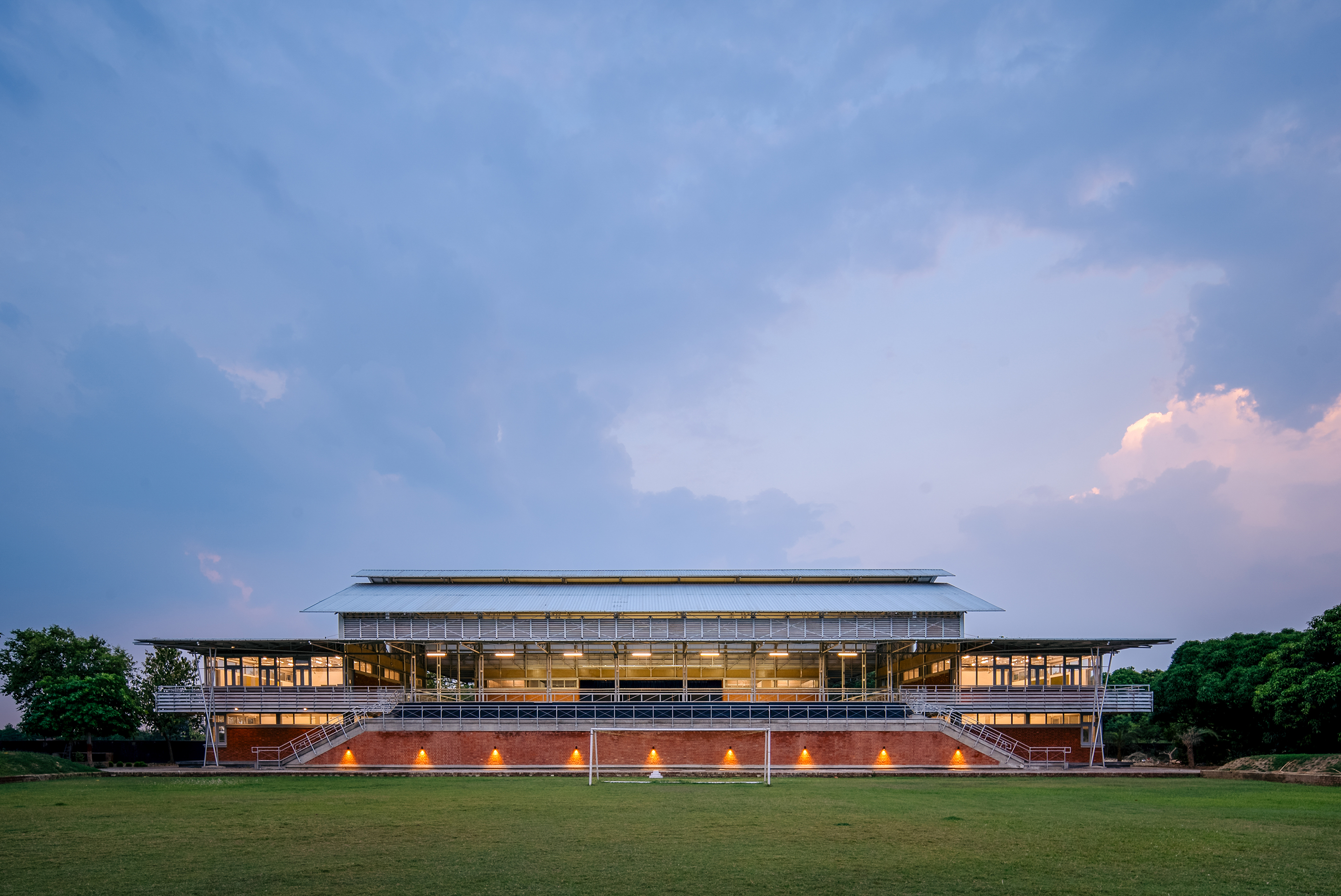
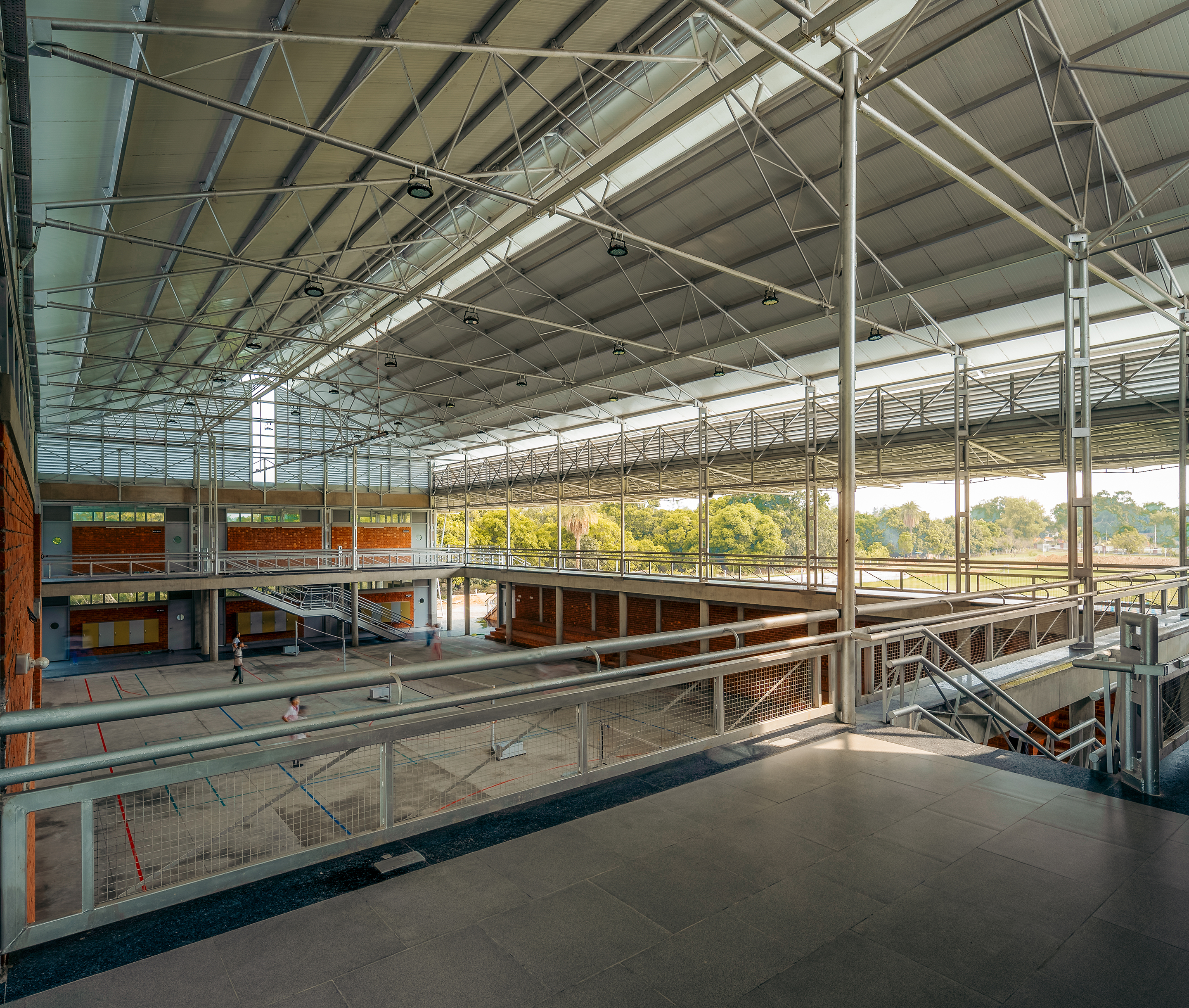
设计单位 SGA-Studio
项目地点 印度阿克巴布尔
建成时间 2023年
建筑面积 2,415.48平方米
本文文字由设计单位提供。
塔克西拉学院活动中心位于印度北方邦阿克巴布尔,这是该地区第三个教育建筑,其他两所分别是小学和高中。
The Taksila Academy Activity Centre is the third structure of the academy in Akbarpur, Uttar Pradesh, India. The others being a primary school and senior school.
▲ 项目视频 ©sohaib ilyas
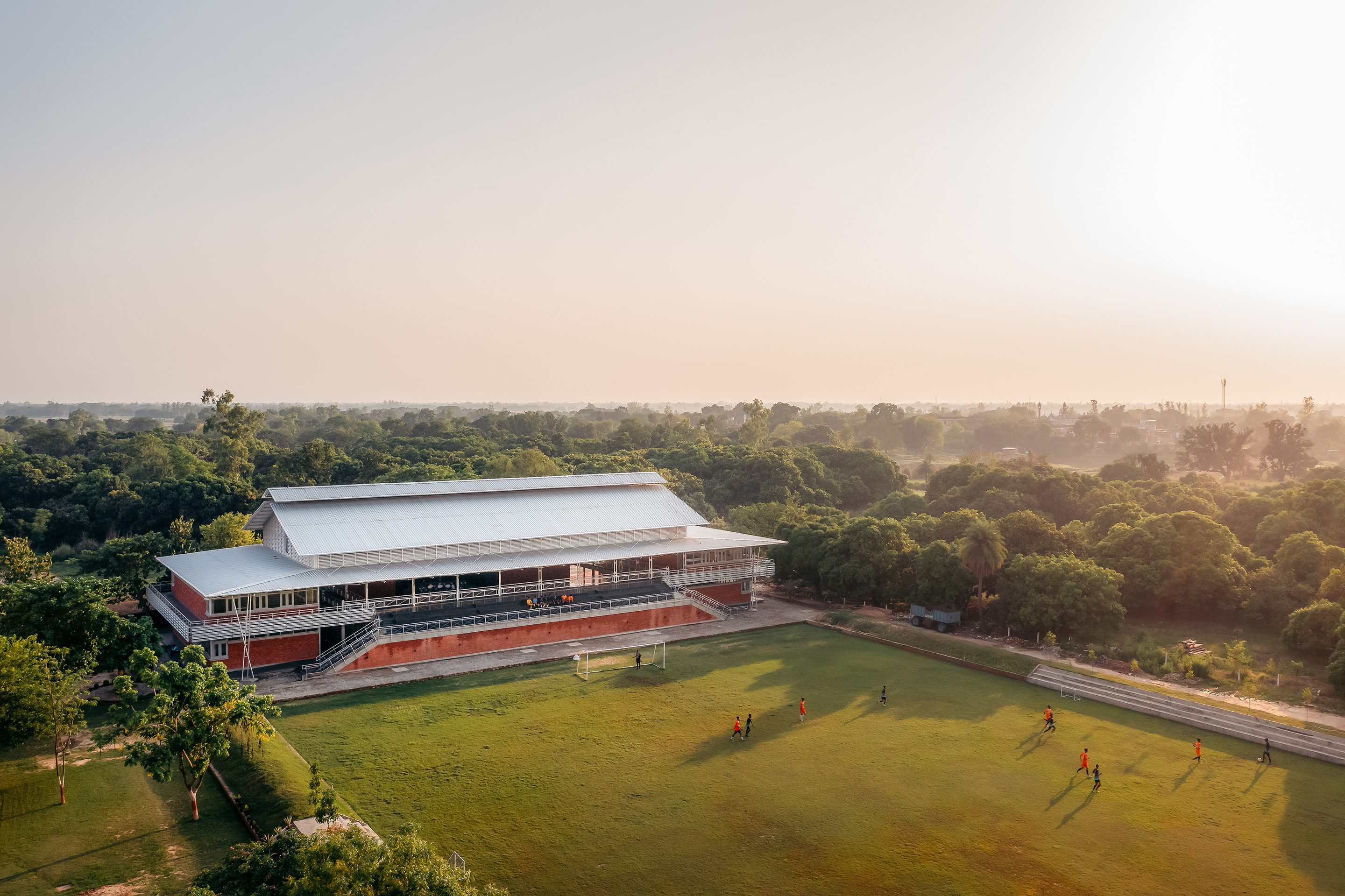
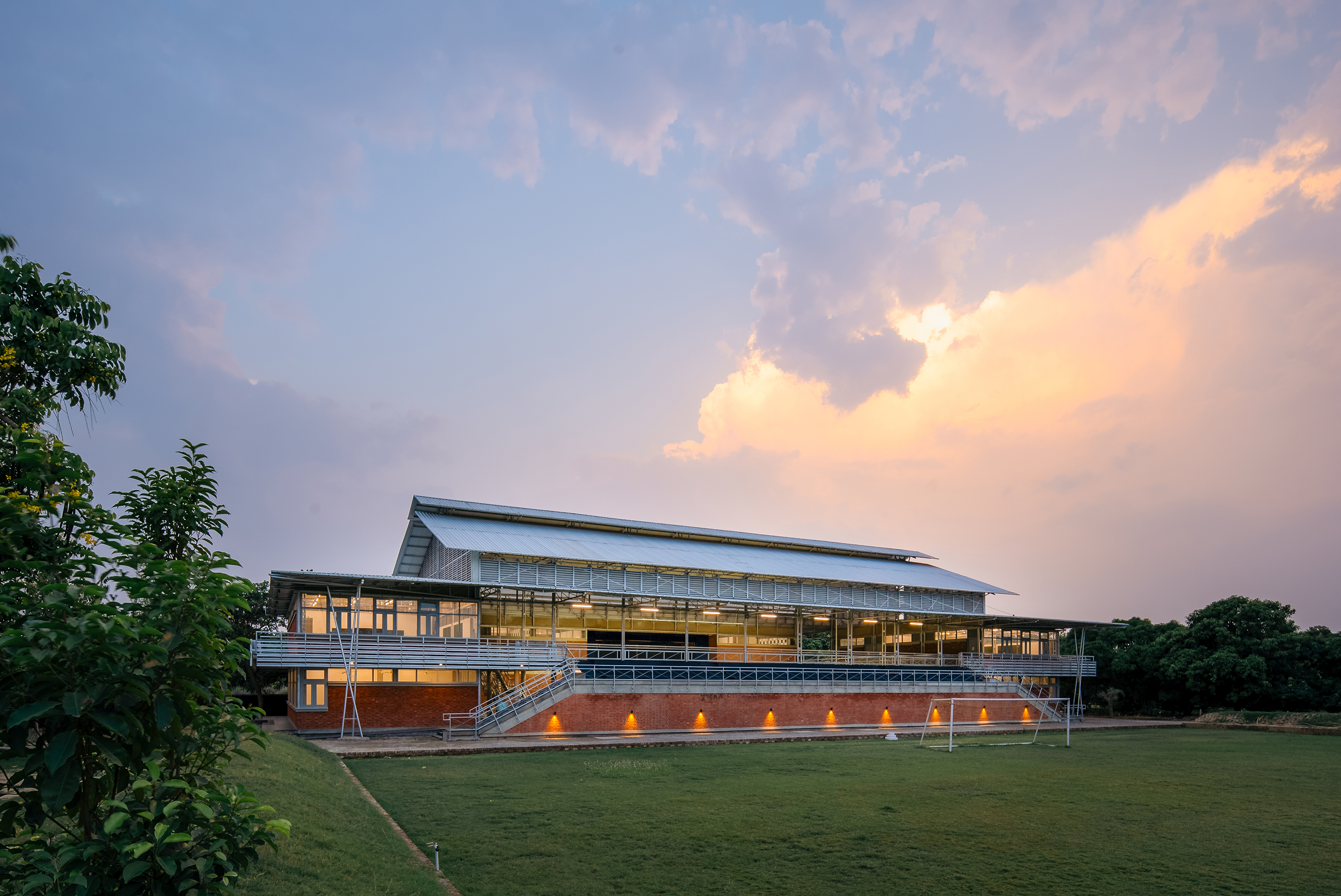
业主希望为其学生增加体育和文化设施,同时出于个人兴趣在晚上开办足球学校。新建筑面向现有的足球场,通过小径和门廊与现有的高中建筑融为一体,足球场控制了新建筑的轴线和位置。
The client wanted to increase the sport and cultural facilities for his students, along with the football academy which he facilitates out of personal interest during the evenings. The new building sits facing the existing football field and is integrated with the existing senior school building through pathways and porch. The football field commanded the axis and placement of the new project.
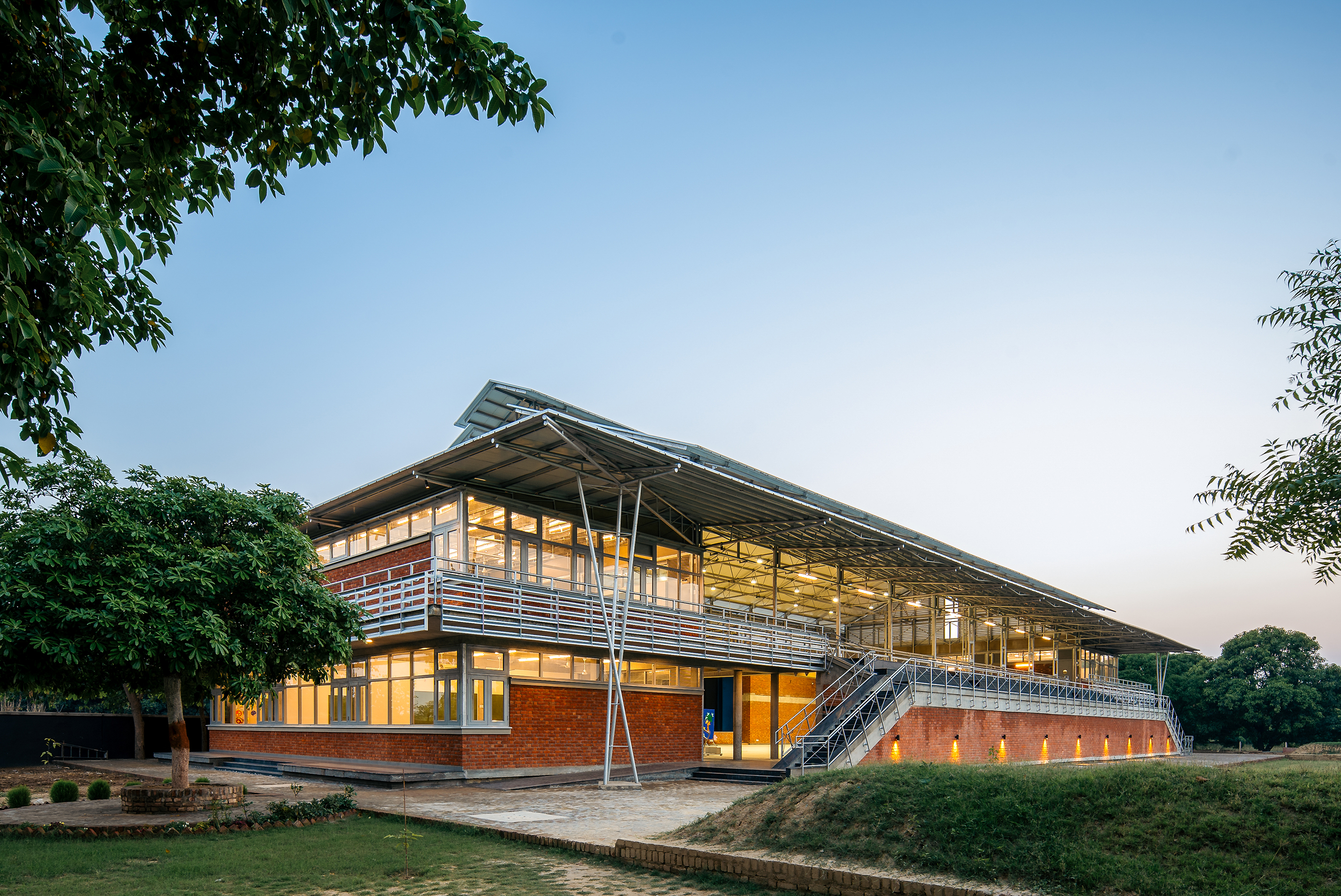
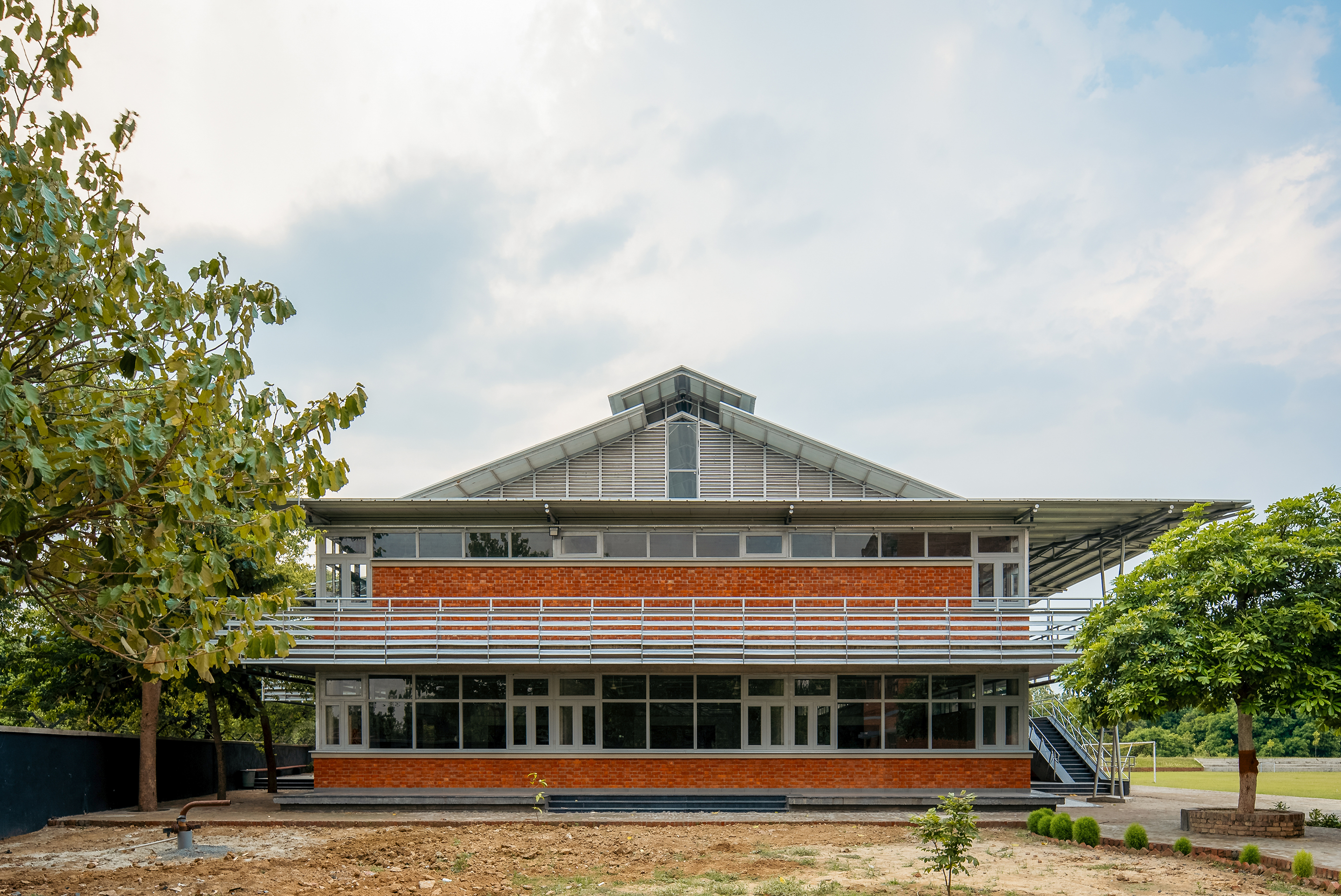
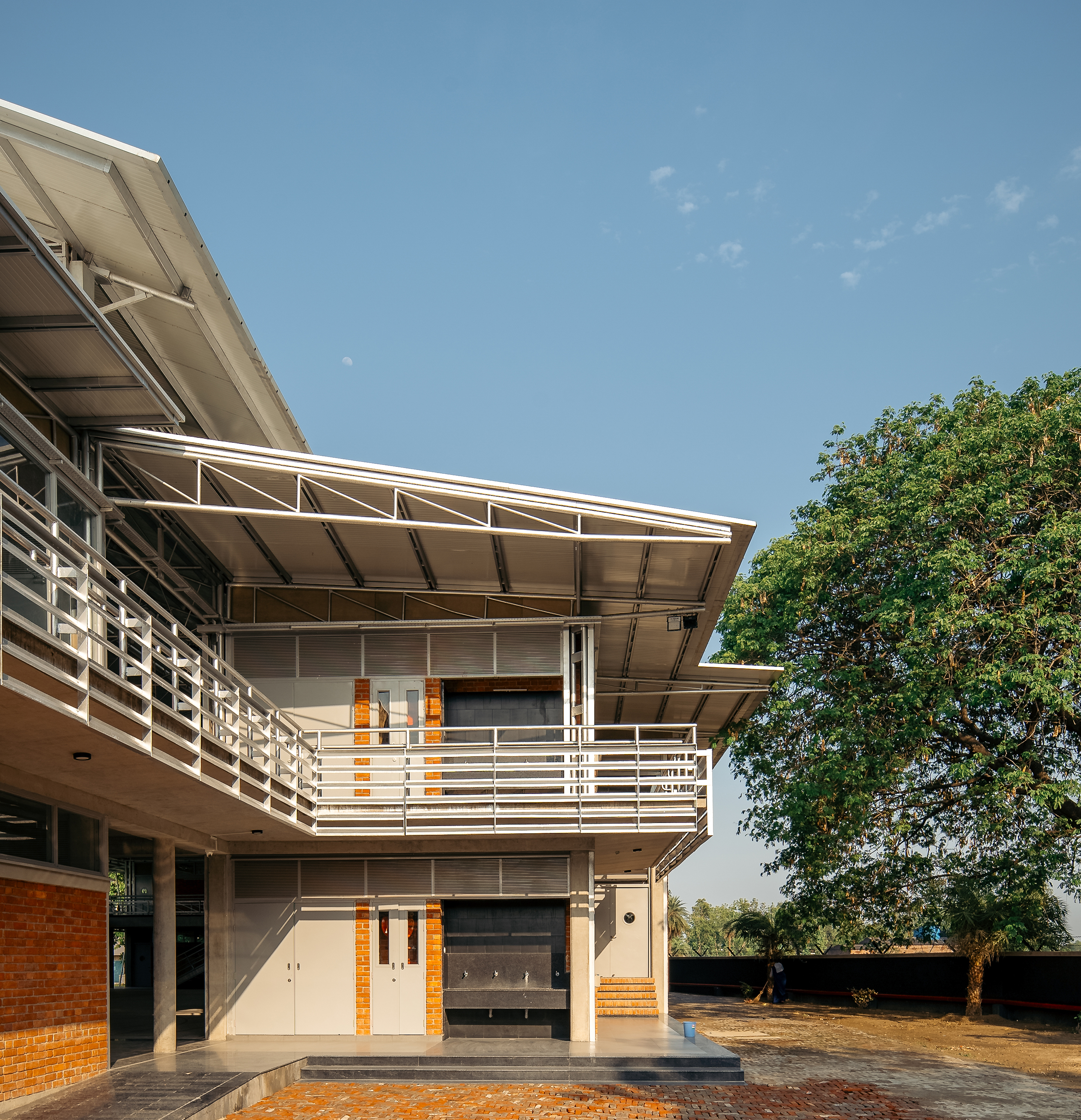
建筑内部有一个18×30米的运动大厅,内设多个球场、活动室和会议室,大厅配有8×12.5米的舞台、绿化室和储藏室,还可用作大型多功能区,为音乐会、戏剧等其他文化活动提供便利。大厅内设有可容纳100名学生的内置看台,并在楼层设置可容纳170名学生、能眺望足球场的看台。
The building houses a sports hall of (18x30m) with multiple courts, activity rooms, conference rooms. The hall equipped with stage (8x12.5m), green rooms and storage, can also be used as a large multi-purpose area facilitating a range of other cultural events such as concerts, plays, etc. The hall is equipped with built-in bleachers for 100 students for the sports hall and 170 students on the first floor looking out on to the football field.

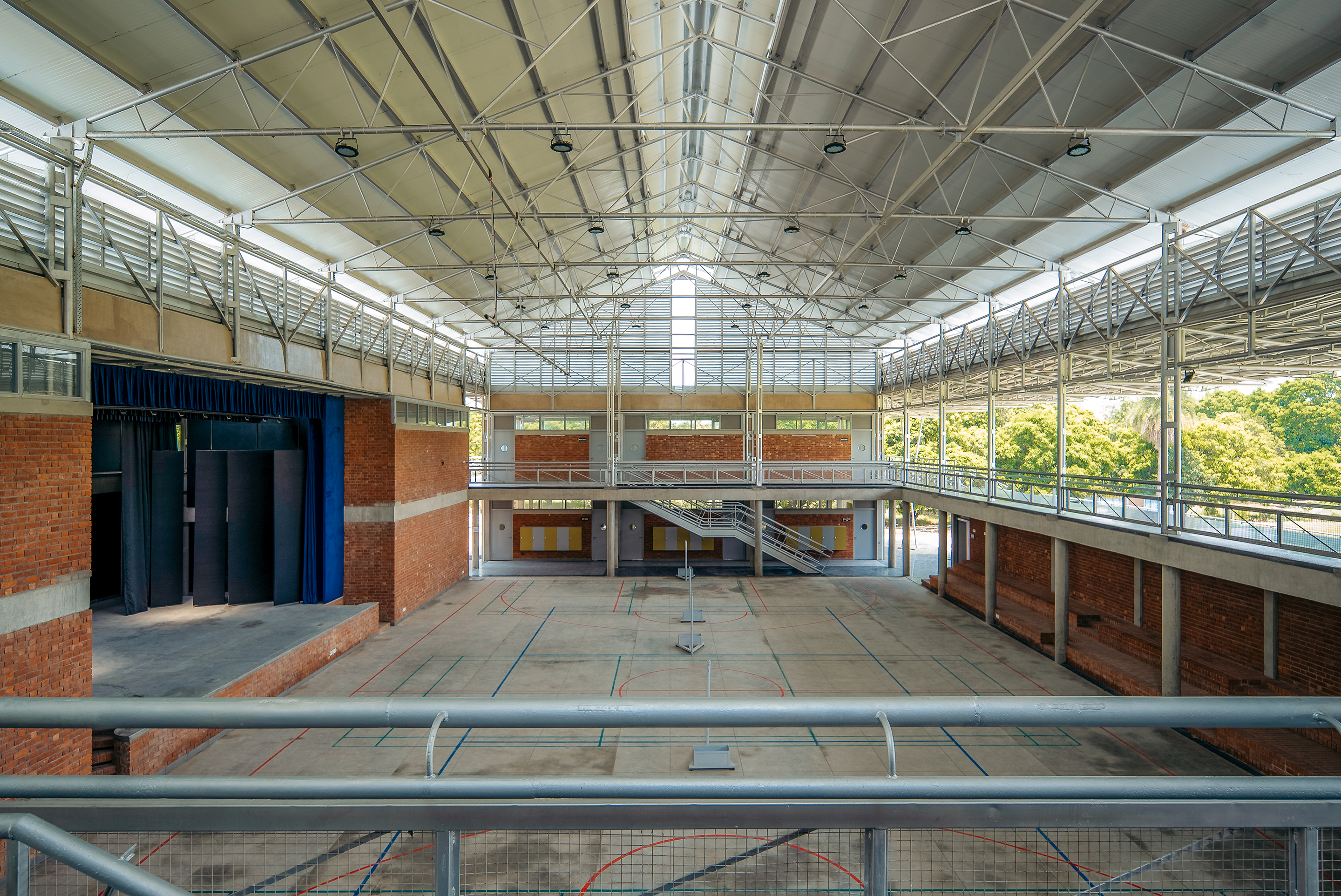
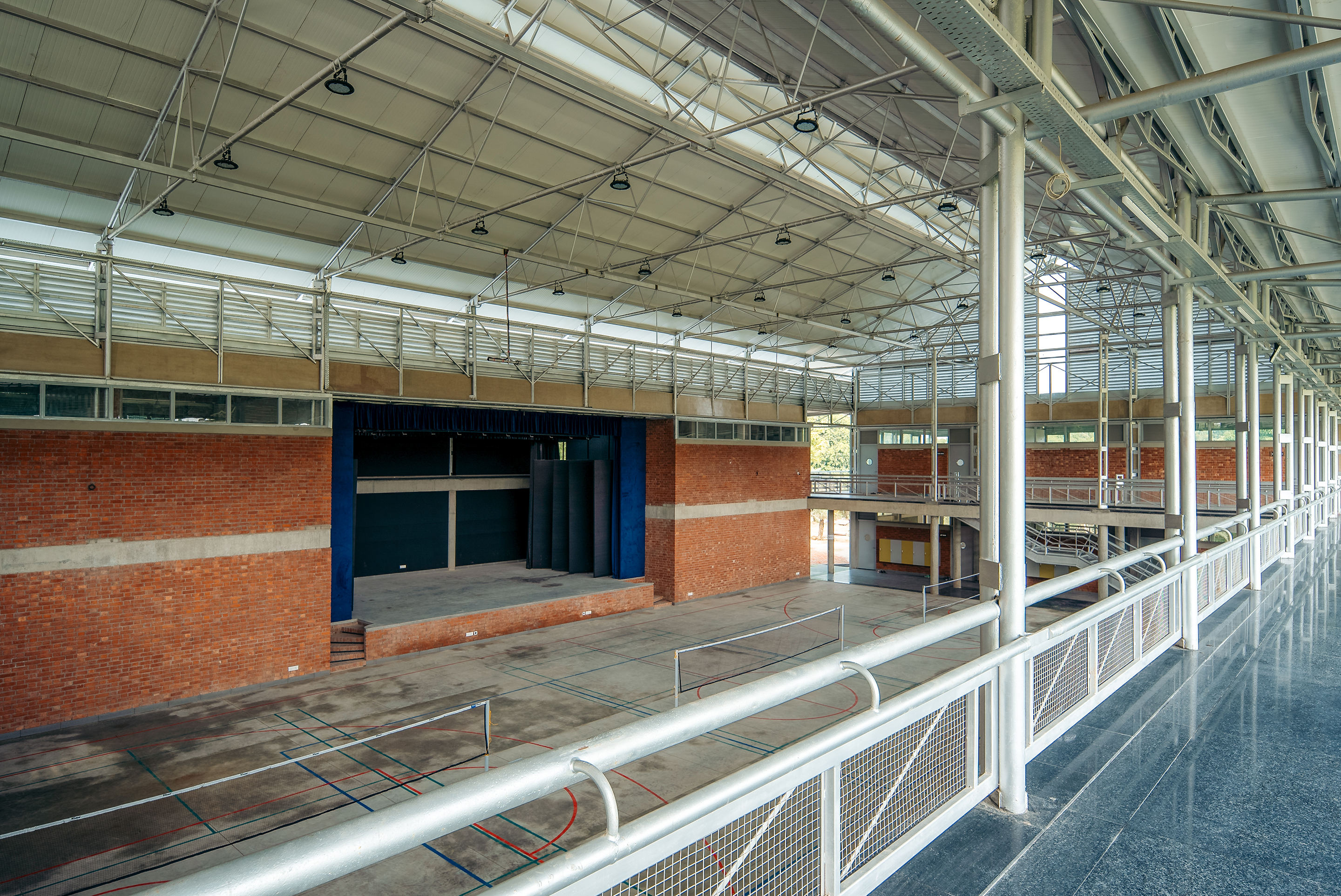
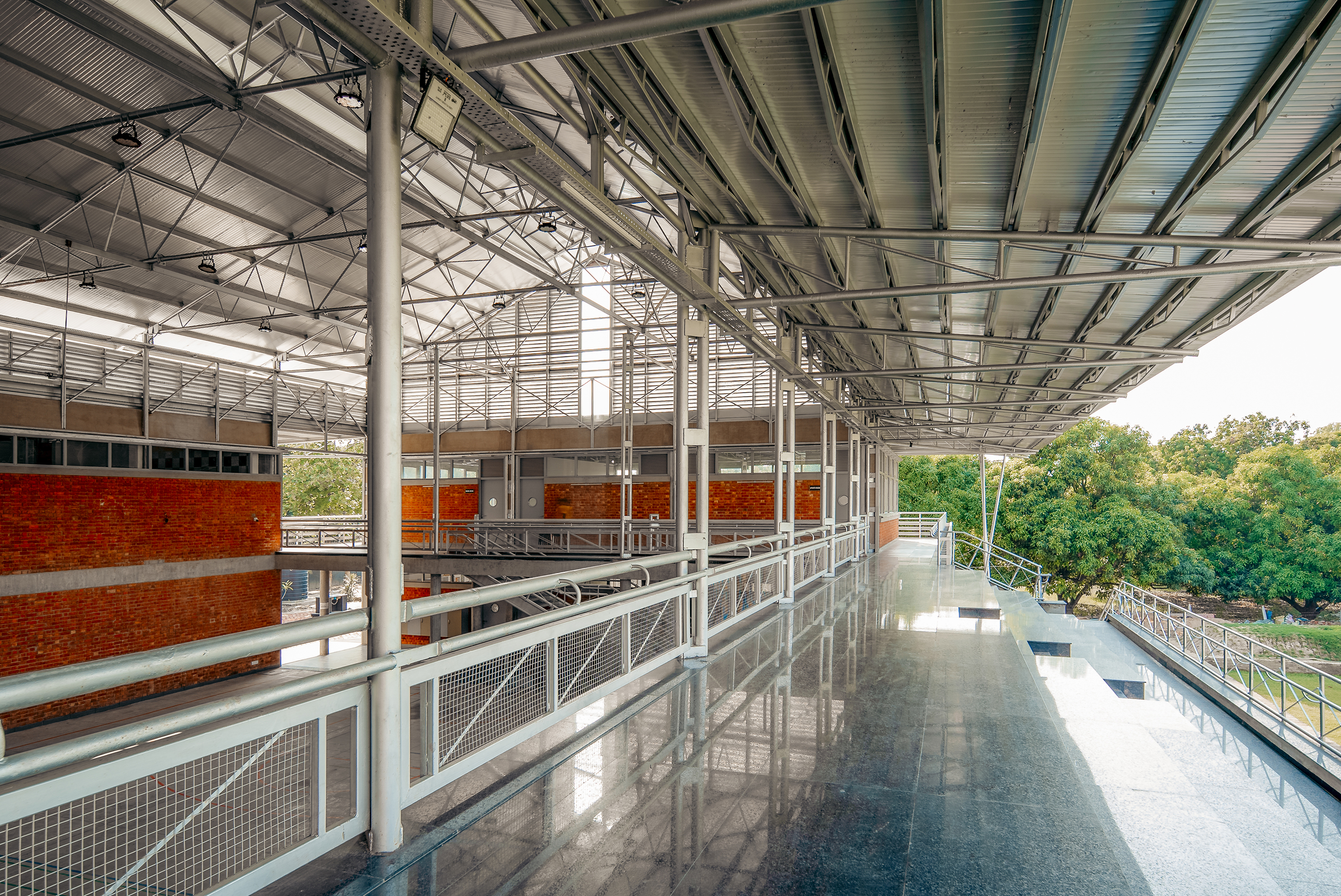
在拆除食用油工厂后,业主留下了许多各种形状和尺寸的钢桁架与钢柱,他希望在新项目中重新利用这些钢桁架和钢柱。旧金属的升级再利用成为该项目最具动力的方面之一,我们在履行可持续发展责任的同时,升级再造也带来了许多挑战,尤其是在一个基础设施有限且不太先进的三线城市建造建筑。
After dismantling his edible oil factory, the client was left with high tonnage of steel trusses and columns in all forms and sizes, which he wished to reuse for the new project. Upcycling of the old metal became one of the most motivating aspect of the project. As much as it was adhering to our responsibilities towards sustainability, upcycling also came with a lot of challenges, especially of building in a third tier city with limited and less sophisticated construction infrastructure.
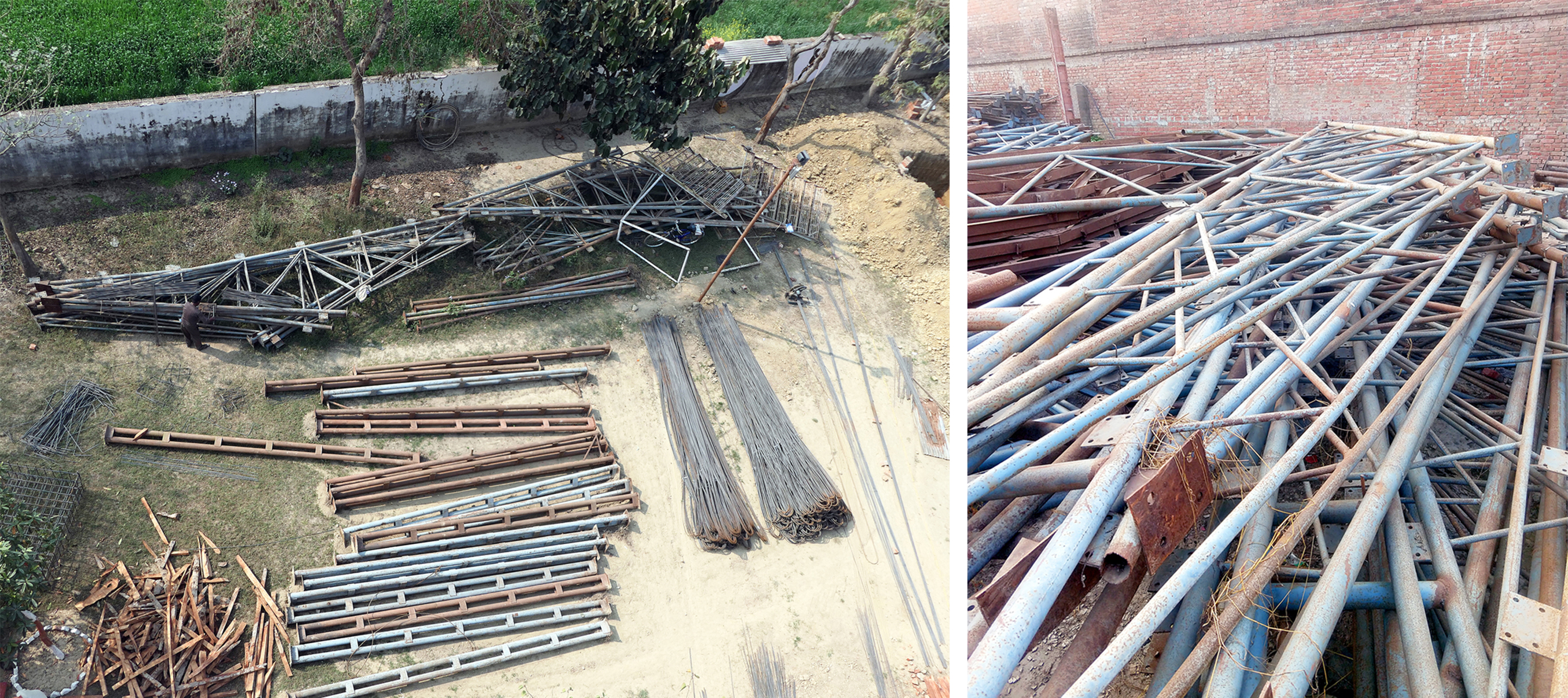
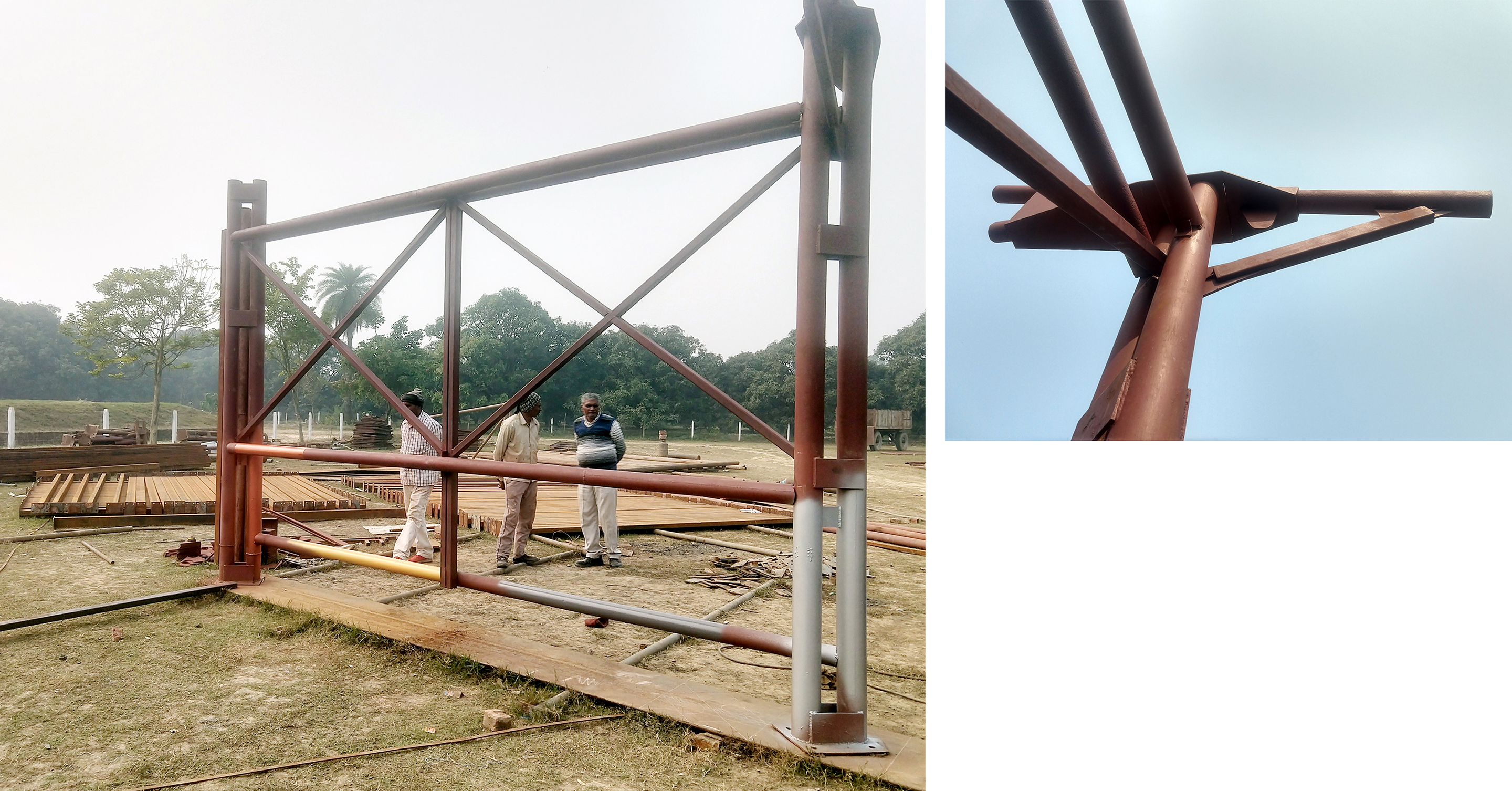
我们清点了旧式芬克桁架(18米)、单桁架(9.8米)、双立柱(6米、5米)、檩条和工厂百叶。我们的挑战是尽可能多地再利用这些元素,展现出真正的升级再造能力,同时使项目看起来现代而轻盈。
We did the inventory of old style Fink trusses (18m) ,Mono Trusses ( 9.8 m), double Columns (6m, 5m) Purlins and factory louvers. Challenge was to reuse as many elements as possible, demonstrating a real hand on upcycling, but also make the project look contemporary and light.
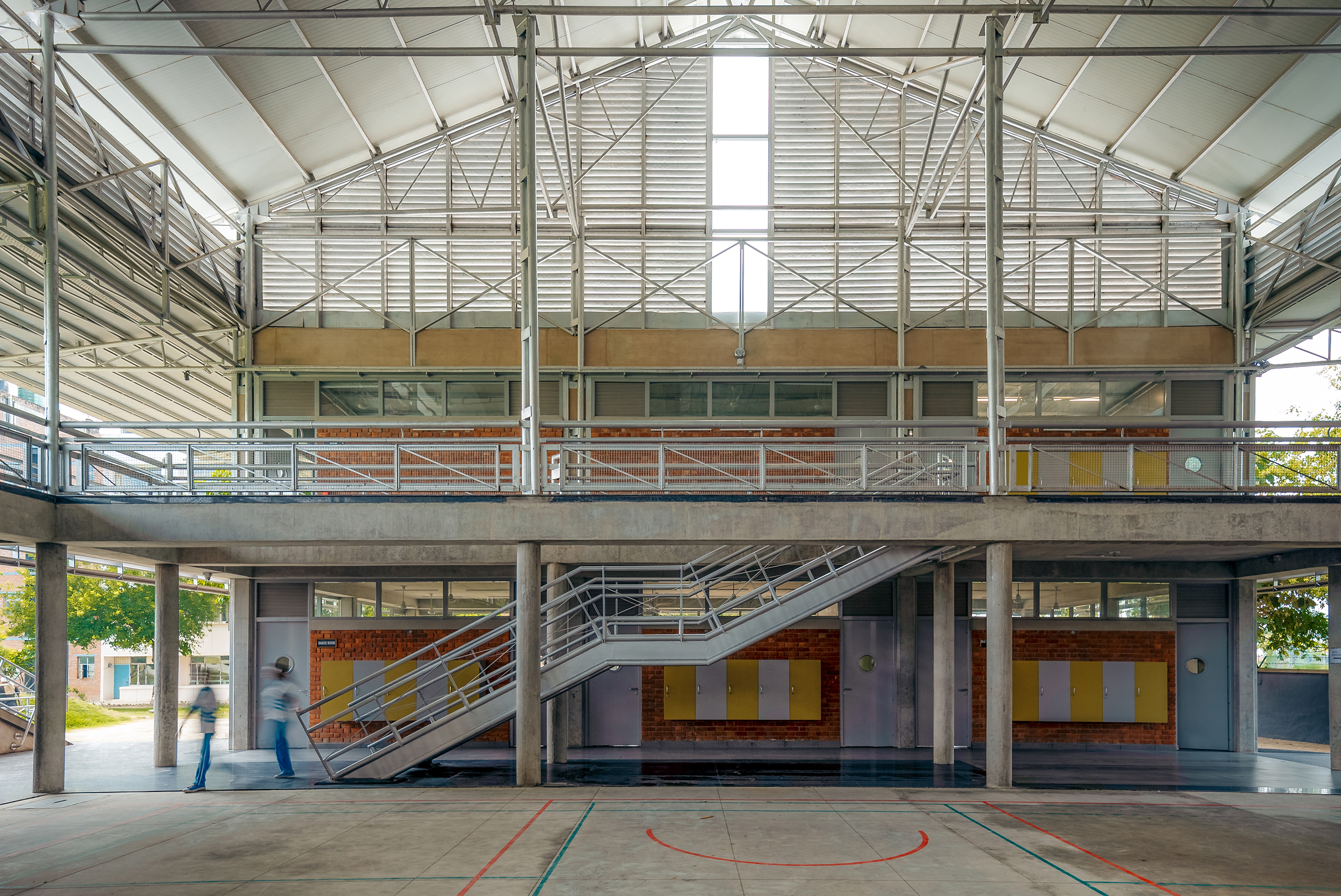
建筑是从上到下进行设计的,而不是从下往上。首先,我们根据现有的结构元素设计了屋顶,就像拼图一样,根据下面的功能进行排列组合。通过两根扭曲的柱子和新桁架的帮助,屋顶在前侧进行了延伸,新桁架是通过改造旧桁架而来以适应悬臂的尺寸。正面的屋顶覆盖着入口和面向足球场的座位,不仅能遮风挡雨、遮阳,还能在室内和室外区域之间创造出一个混合空间。
The project was designed from top to bottom instead of the reverse. The roof was designed foremost, as per the available structural elements. Almost like fitting a jigsaw puzzle with permutations and combinations, catering to the functions coming underneath. It was extended in the front side with help of two twisted columns and new trusses made by retrofitting the old trusses to fit the dimension of the cantilever. The front side covers the entrance and seating facing the field. The roof not only provides shelter from the wind and sun, but also creates an amalgamated space between the indoor and outdoor zones.
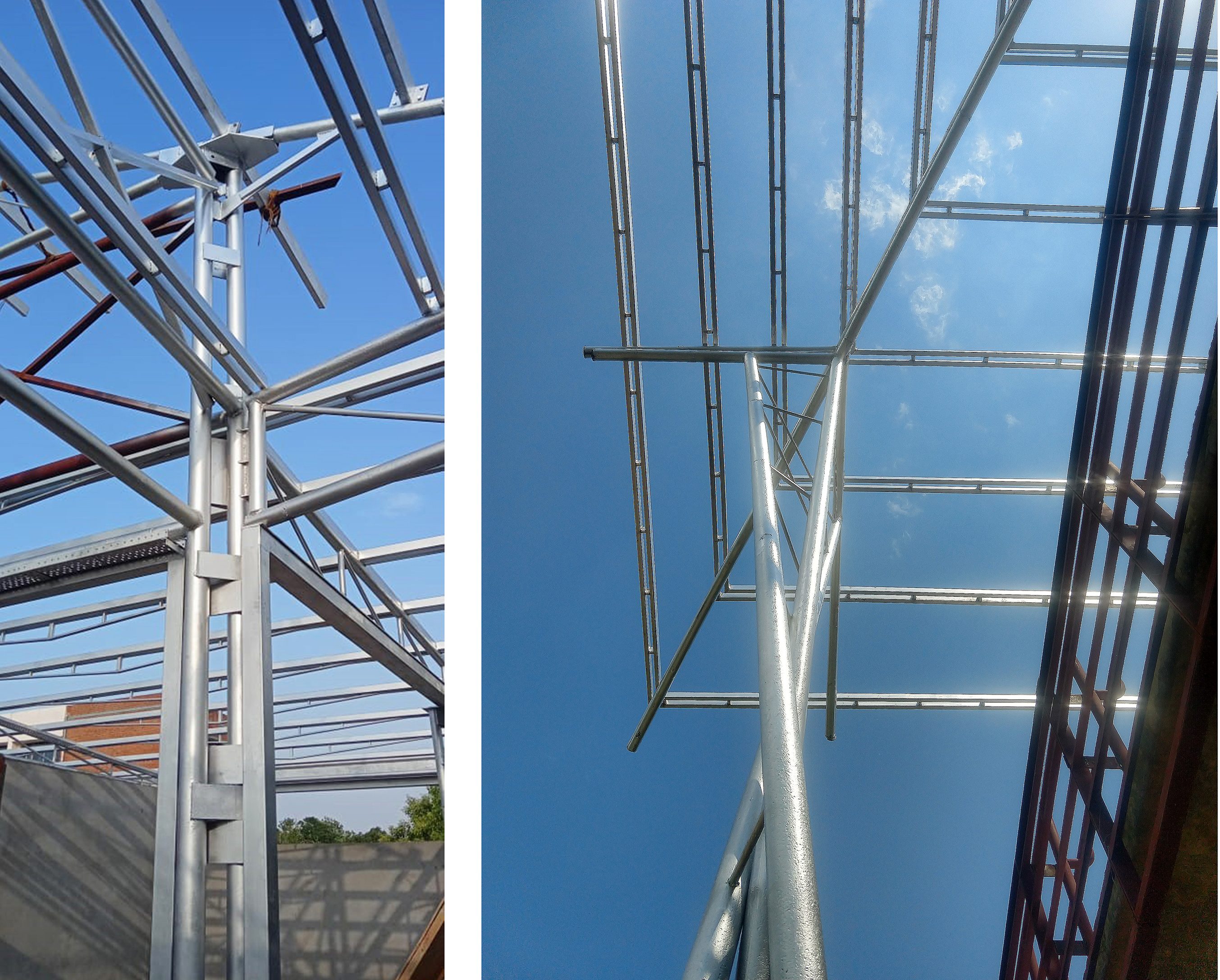
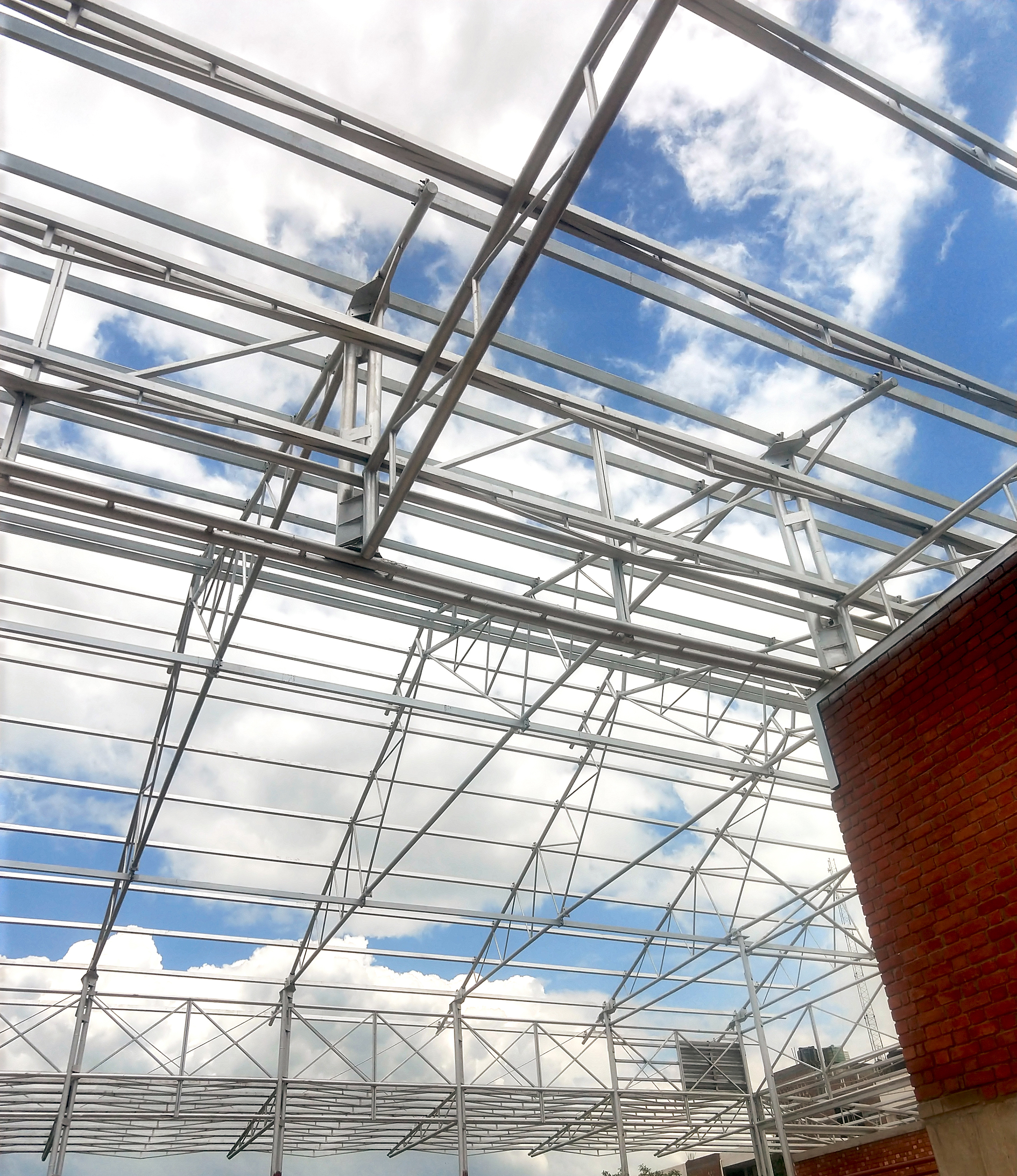
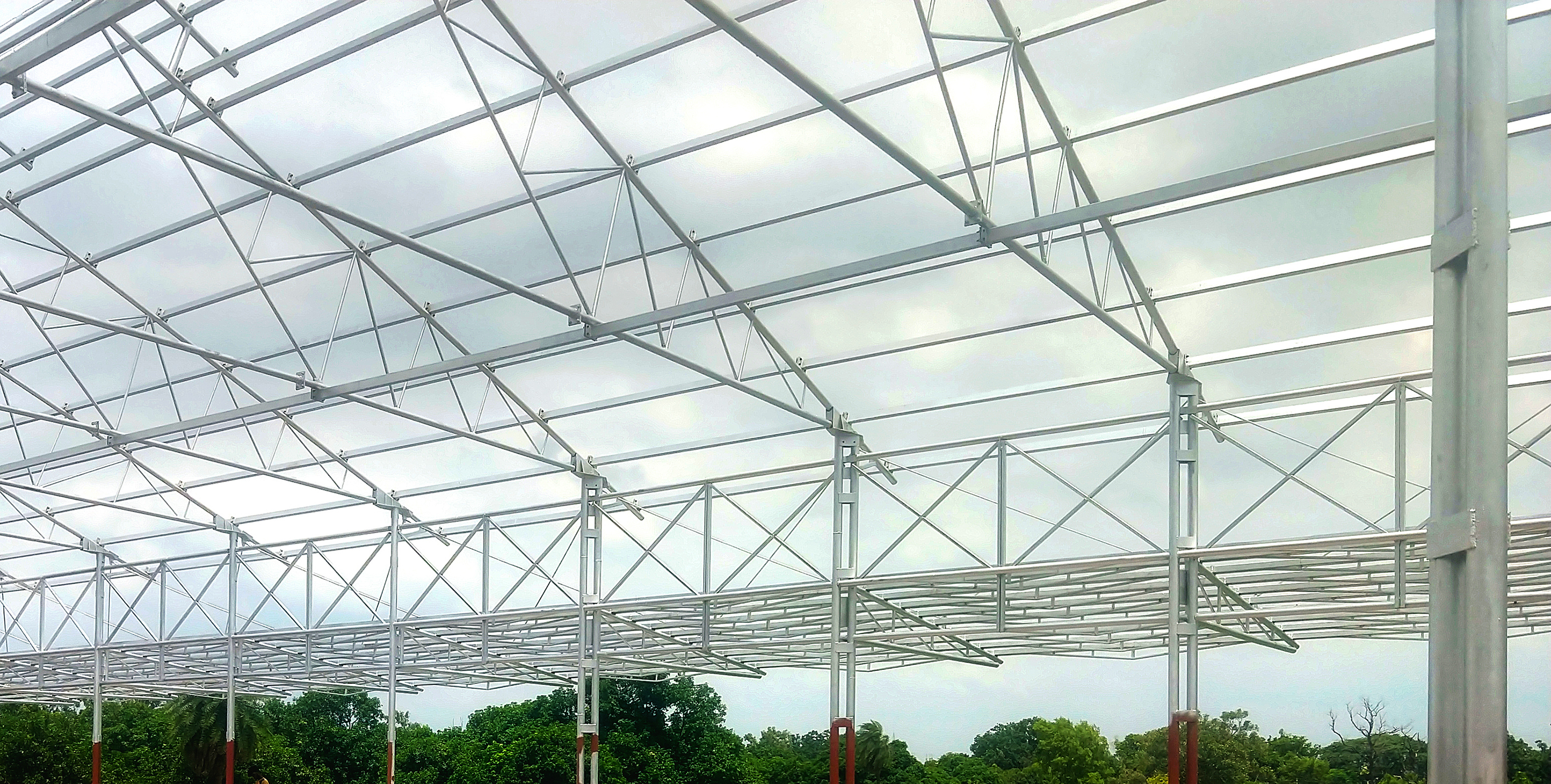
随后,我们决定底层采用传统的RCC框架结构,楼层采用金属结构,将建筑横向分为由裸露砖墙构成的厚重底座,以及与之形成对比的轻盈的金属屋顶结构。
Consequentially, we arrived at a decision of constructing the ground floor in conventional RCC frame structure with metal structure on the first floor, dividing the building horizontally into a heavy base made of exposed brick walls contrasting with a lightness of metal roof structure above.

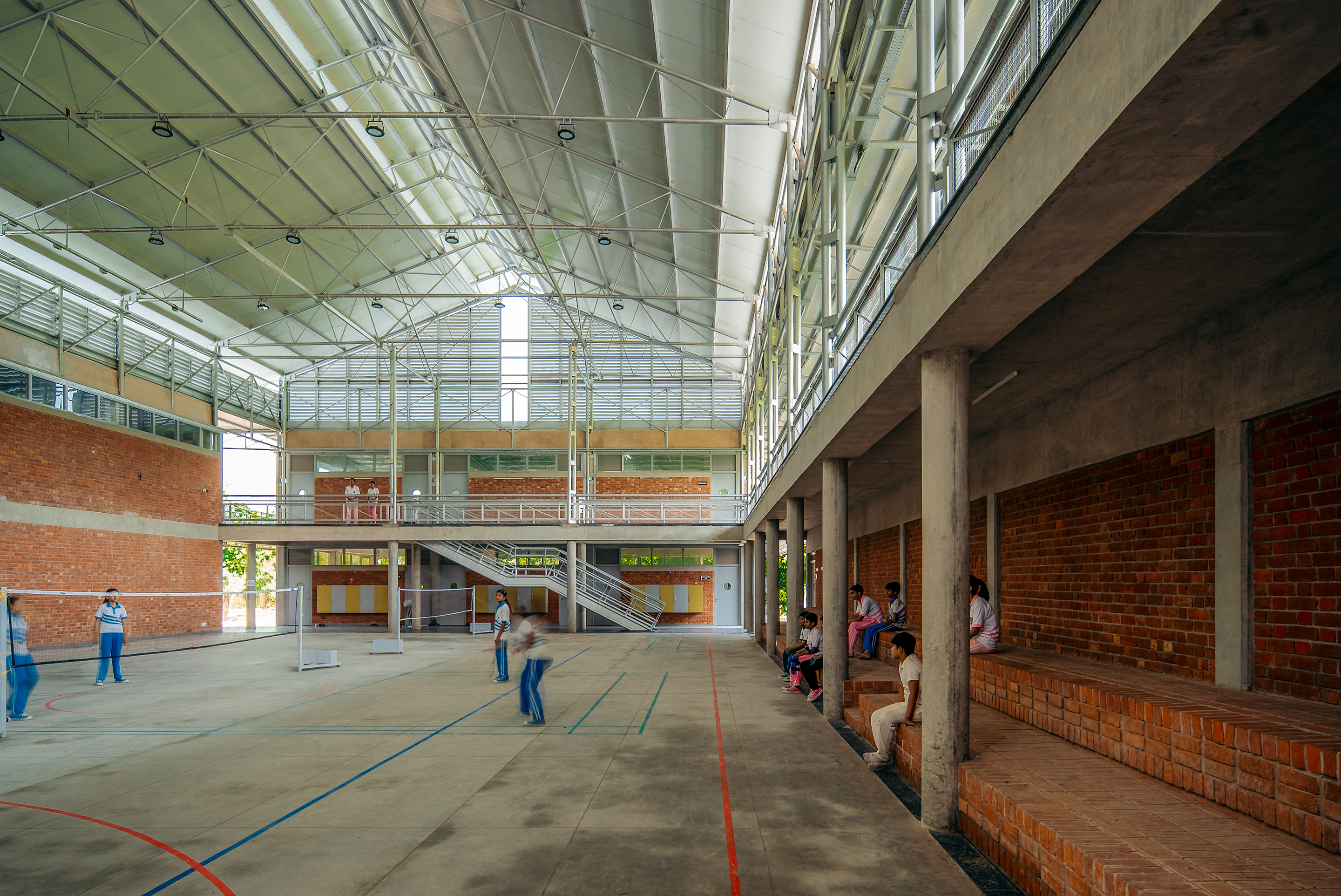
从足球场上俯瞰建筑,可以看到一个宽阔的屋顶覆盖在厚重的底层基座上,几乎透明的楼层漂浮在基座上。此外,建筑还给人一种锚定大地,轻钢结构从地面拔地而起向上生长触摸天空的感觉。金属的中性金属配色加强了屋顶和桁架的轻盈感,裸露的砖块和混凝土为项目增添了泥土色调。
Viewing this project from the football field reveals an expansive roof canopy with an opaque ground floor and a floating/almost transparent upper floor. Also giving the impression that the project is anchored/raised off the ground with the light steel structure suspended above, touching the sky. Neutral metallic colour scheme for the metal, strengthens the weightlessness of the roof and trusses. The exposed bricks and concrete add to the earthy colour tone to the project.
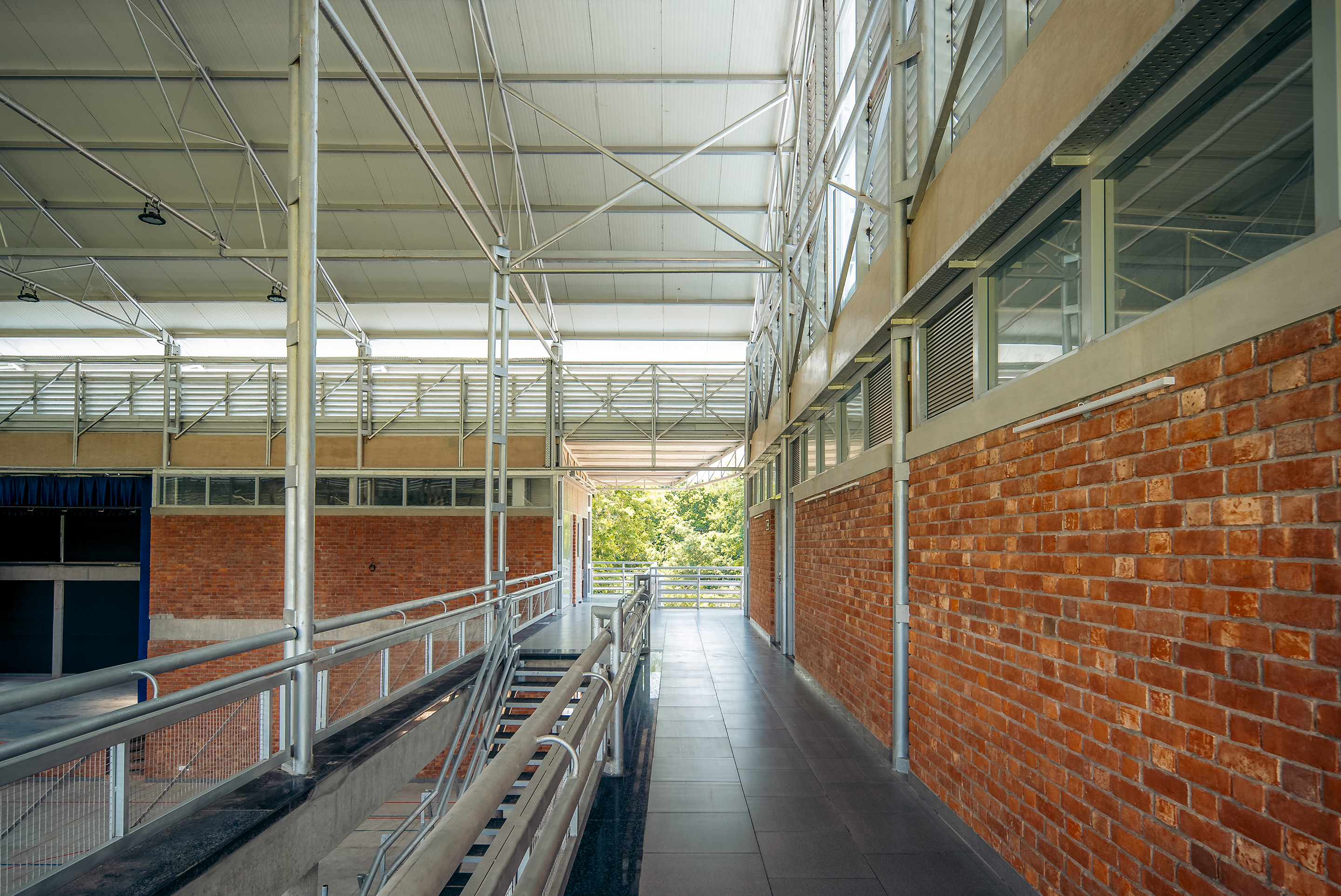
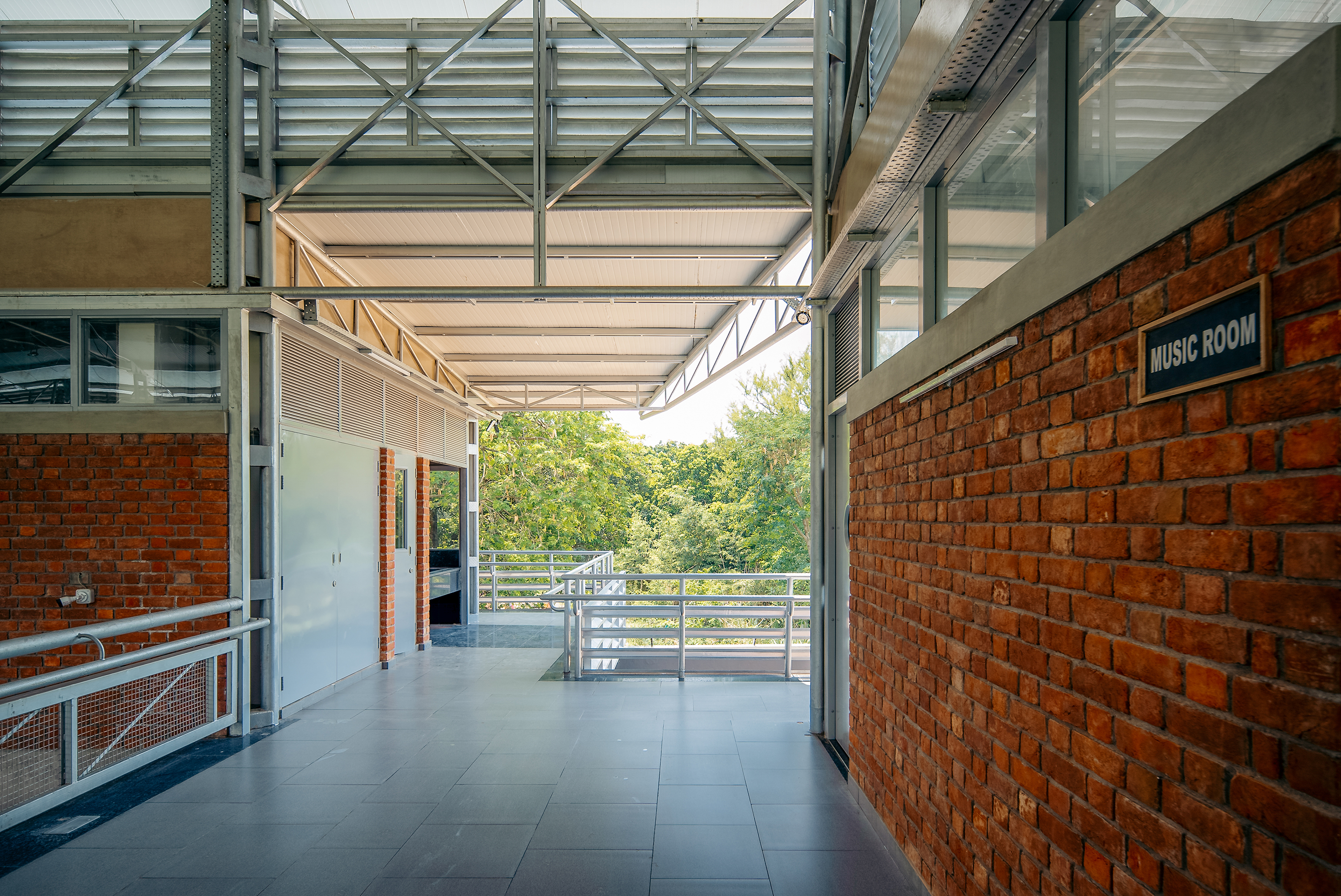
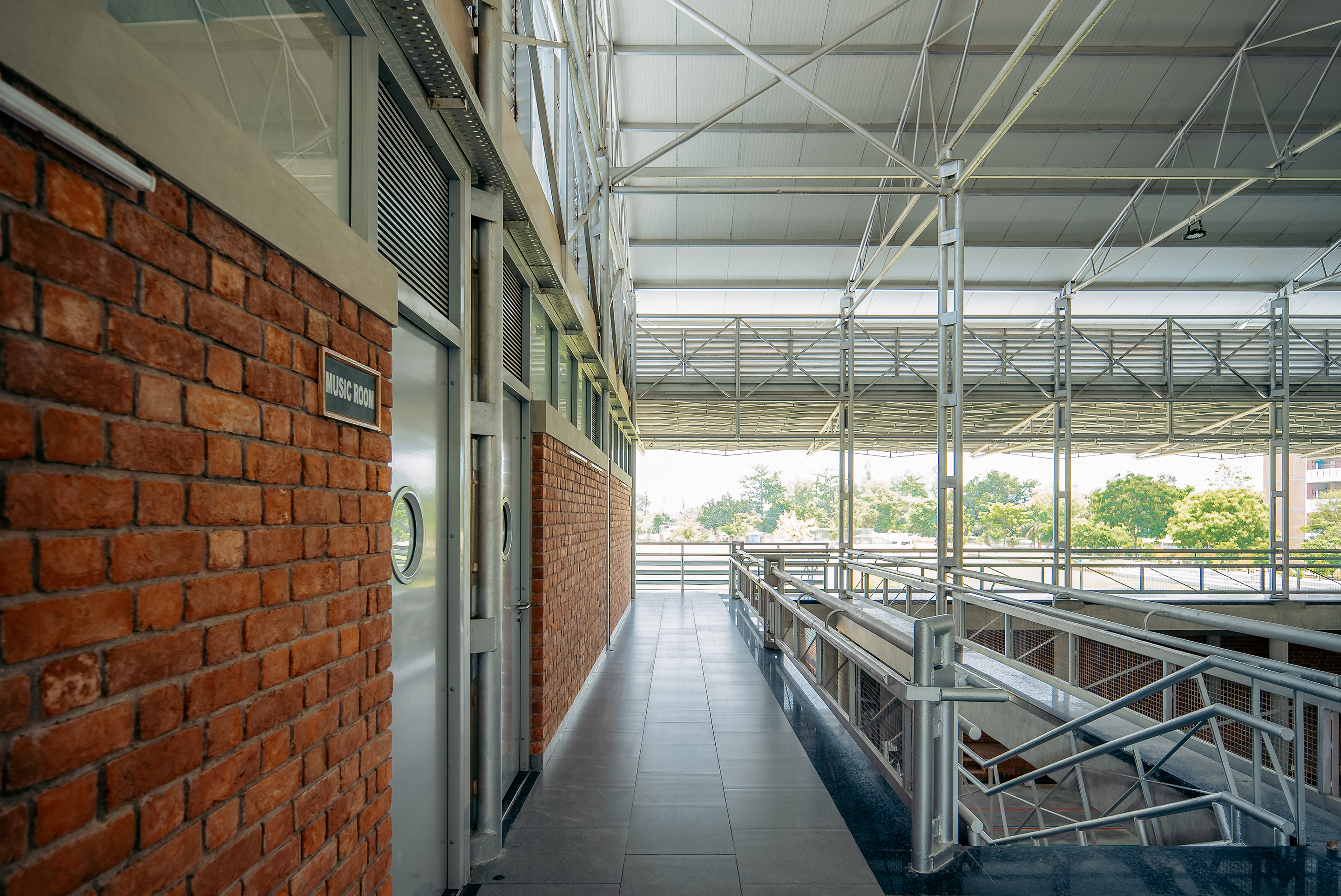
由金属柱支撑的轻质金属蓬面板屋顶由三部分构成,是坡屋顶和檐屋顶的组合,由百叶立面分隔,既能为建筑遮阳,又能控制预算。百叶窗被重复使用,在楼层被用作栏杆,来使整个建筑协调;旧檩条和多余的柱子被改造成支架、连接件、大跨度栏杆和楼梯结构。
The lightweight metal puff panel roof is formed in three parts, held up by the metal columns. It is a combination of hipped and gable roof separated by a louvered façade which brings in the refracted light and keeps to budget under control. The louvers get repeated and are used as railings on the first floor to harmonise the project. Old purlins and extra columns were upcycled into bracings, connectors, large span railings and structure for staircases.


楼层的流线环绕整个建筑,这使得悬挂长廊和看台可以俯瞰足球场,室内到室外的活动畅通无阻。楼层的连续流线和悬浮屋顶增加了建筑的水平性,实际上是消解了垂直性。
The circulation on the first floor wrapping around the building in continuity, allows for the hanging gallery and bleacher seats overlooking the football field. It allows for the movement from inside to outside in an unobstructed manner. The continuous circulation of the first floor and the floating roof adds to the horizontality of the project, practically dematerializing the verticals.
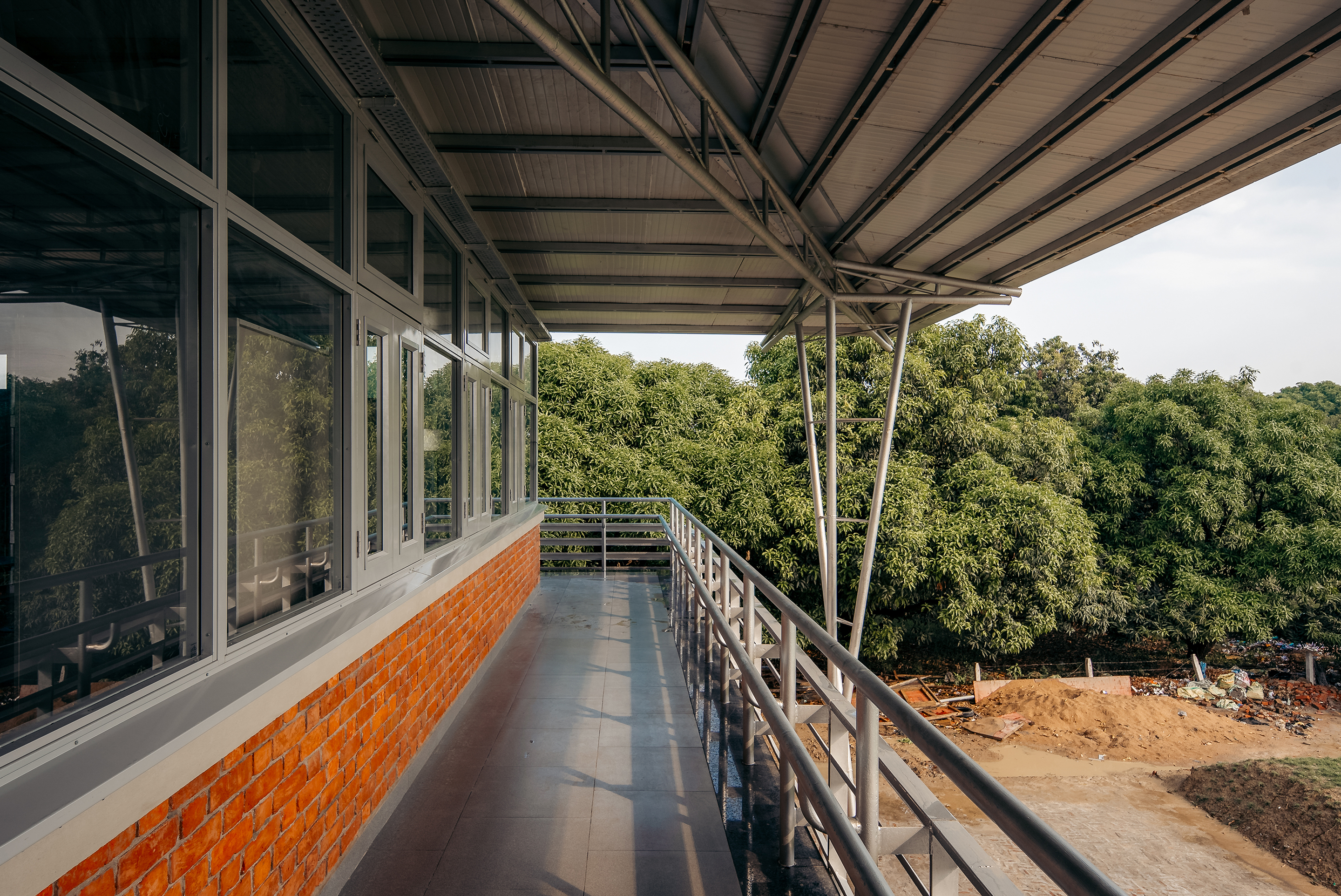
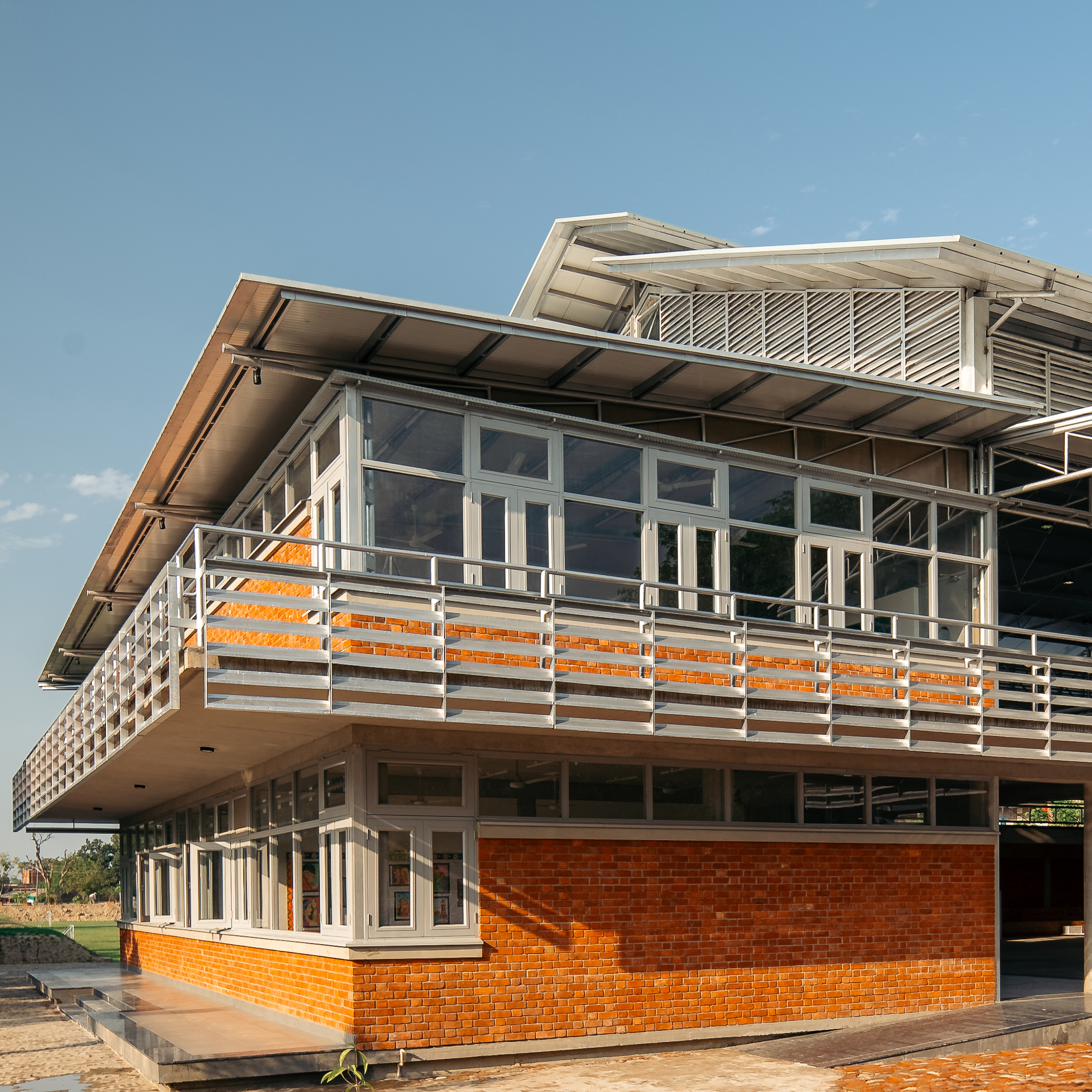
这栋建筑是完全自然通风的,一年中大部分时间里,来自北方和西北方的主导风会带走足球场和果园的湿气,然后穿过建筑从顶部屋顶排出。建筑四周的窗户都有遮阳的深阳台或走廊,大厅白天采用自然采光,晚上配备体育照明设备供舞台表演使用。
This building is entirely naturally ventilated, the dominant winds from the North, North West for most of the year pick up the moisture from the football field and the orchard before crossing the building and getting exhausted from the top roof. Windows are shaded with deep verandas /gallery on all sides. The hall is naturally lit for daytime purposes and equipped with sports lighting for the evenings and stage performances.
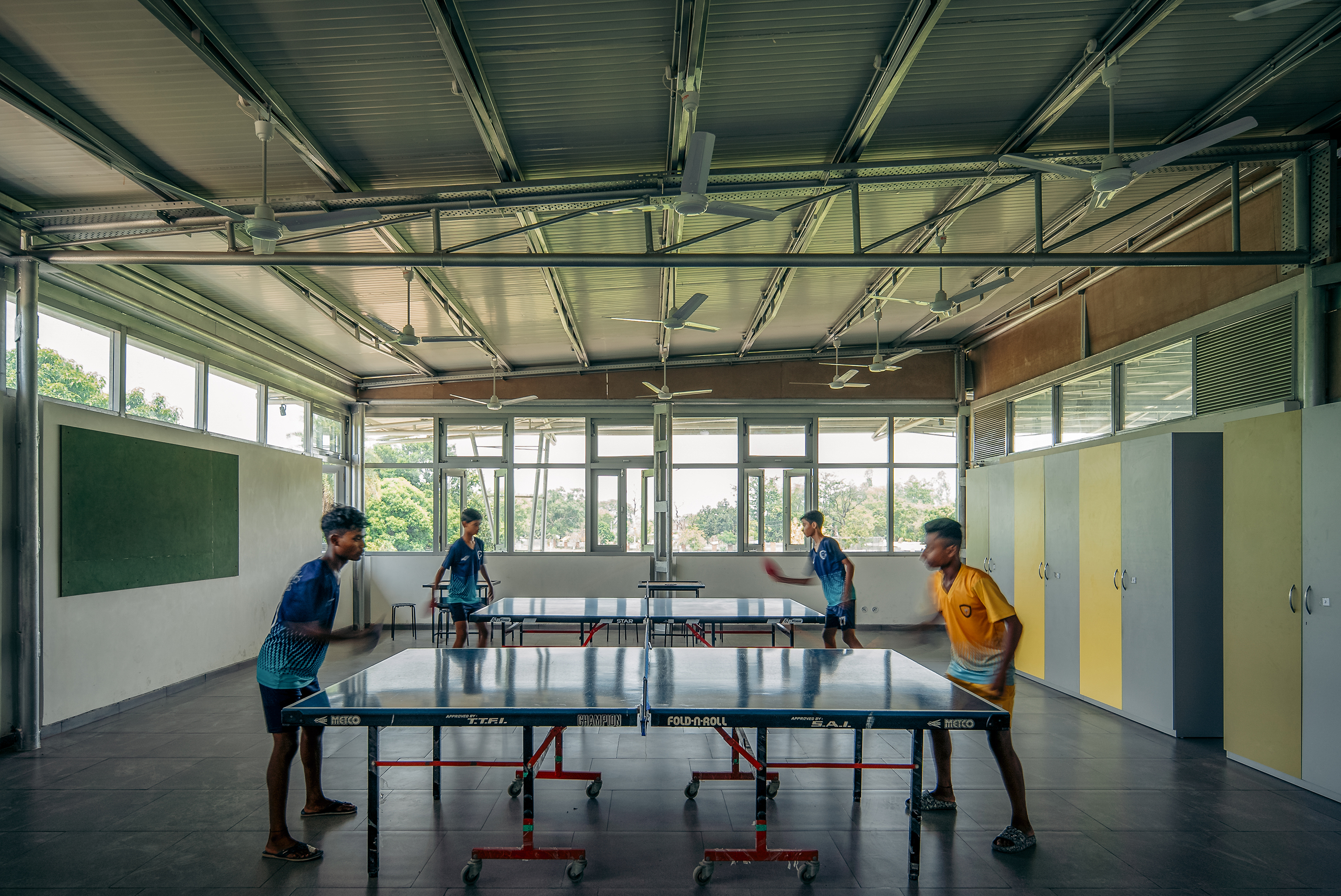
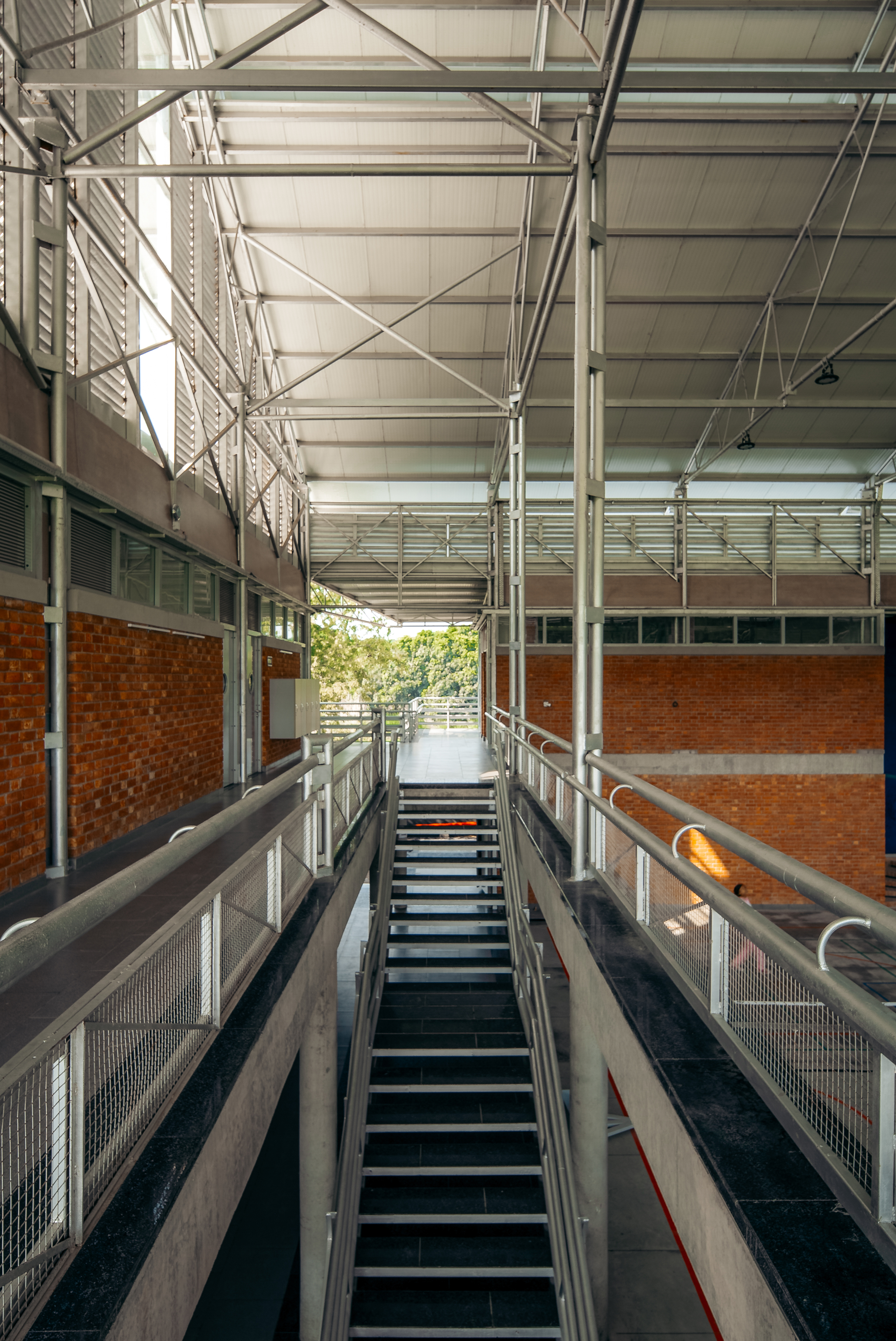
设计图纸 ▽
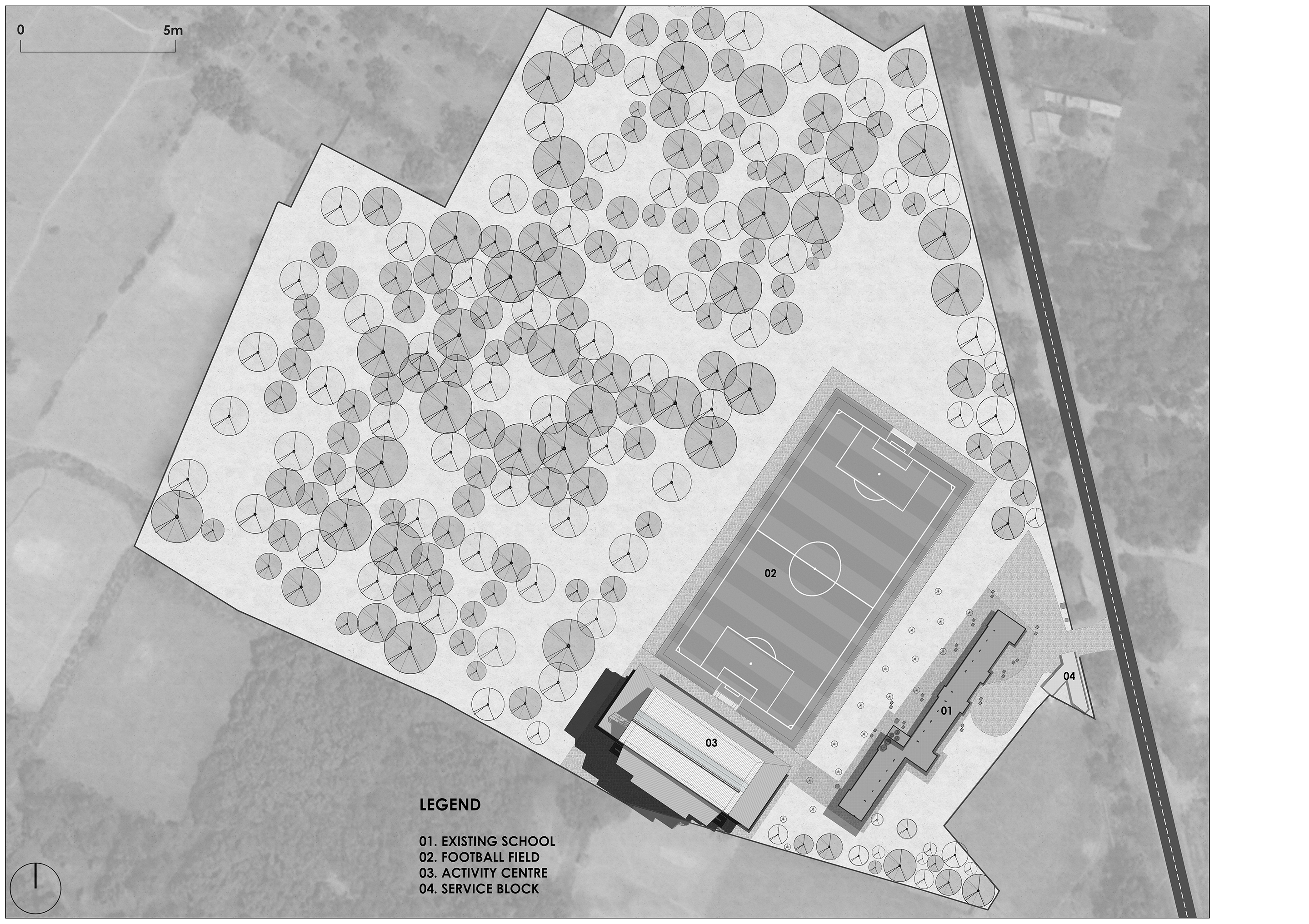

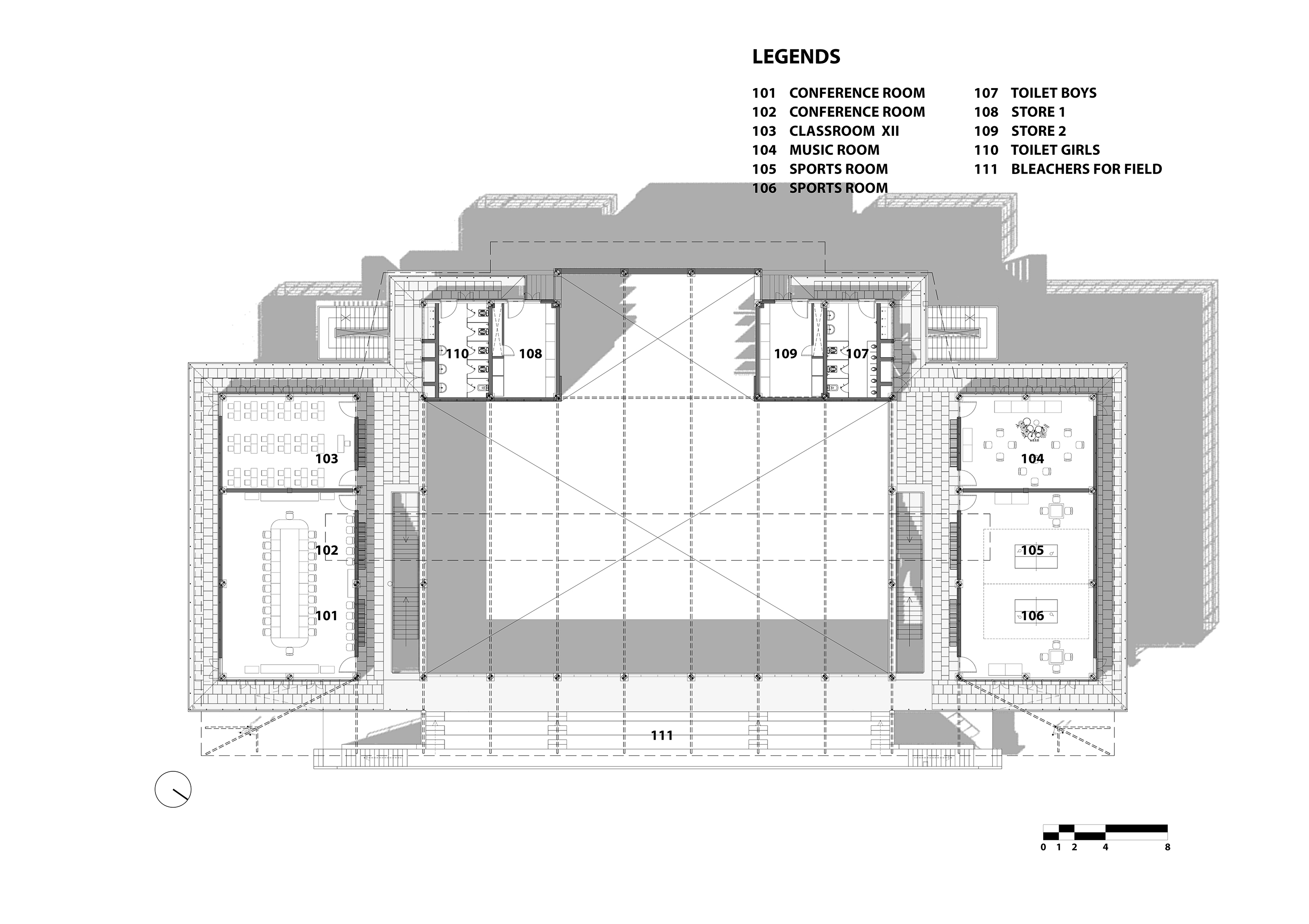
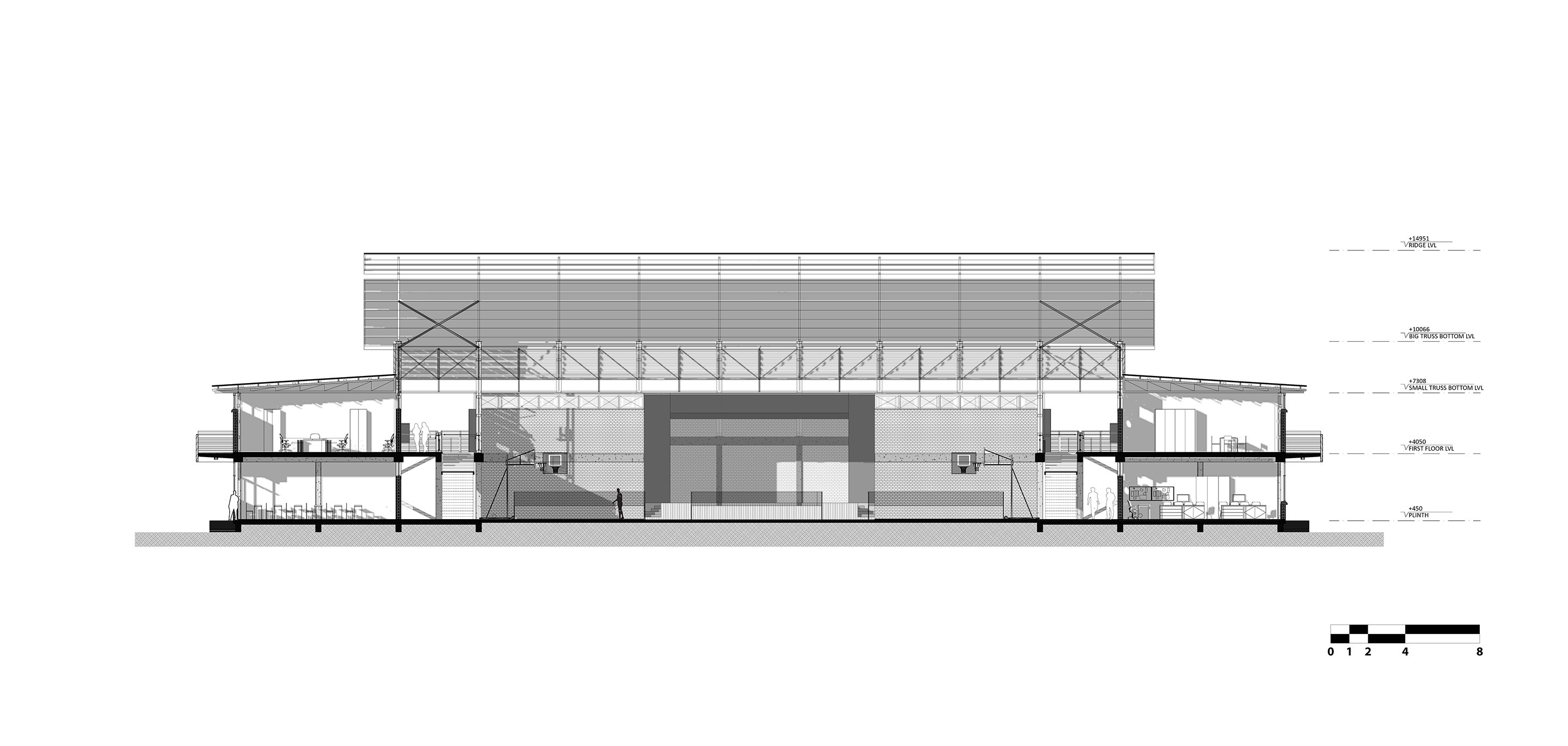
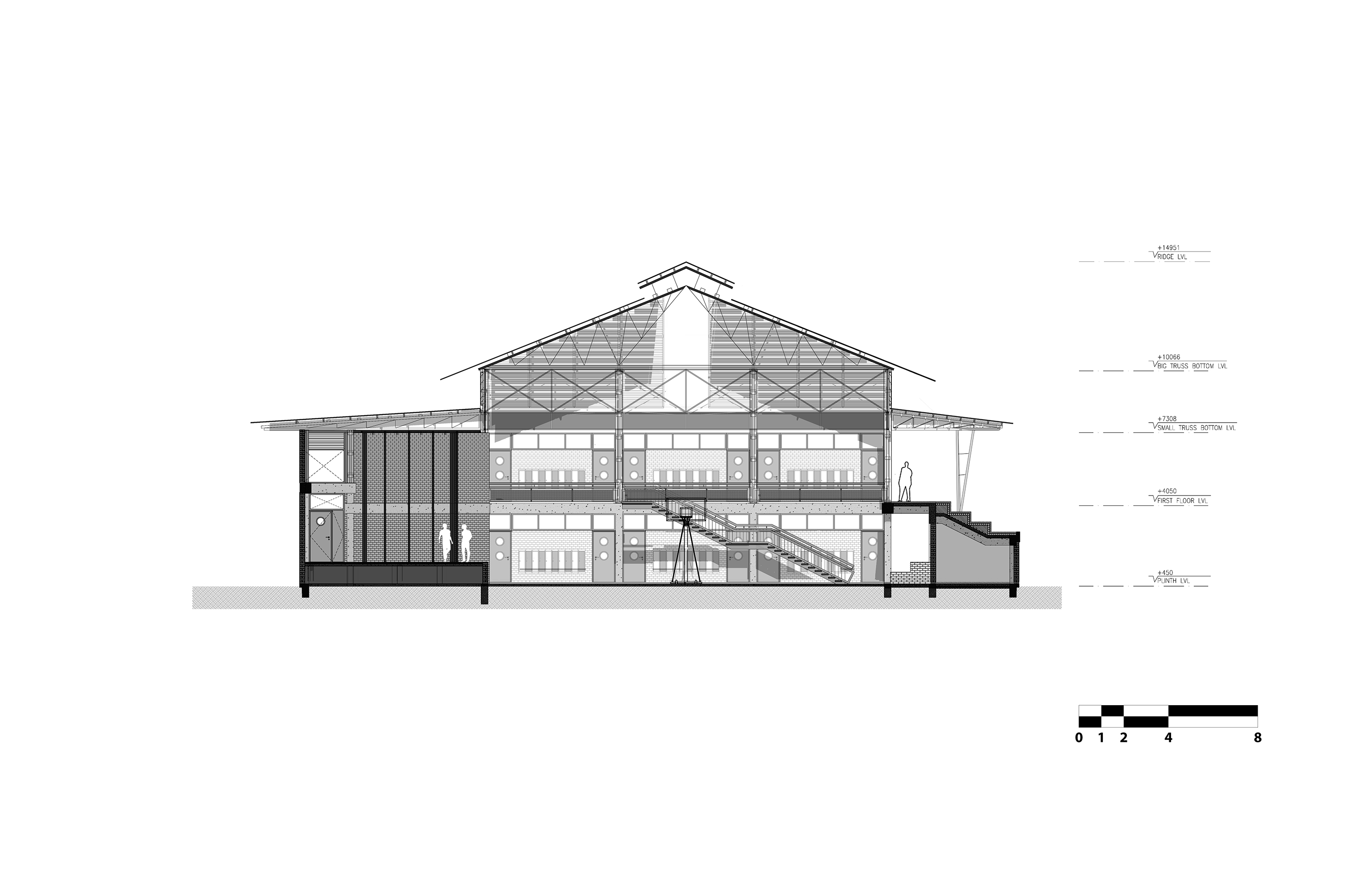
完整项目信息
Project Name: TAKSHILA ACADEMY ACTIVITY CENTRE
Office Name: SGA-Studio
Firm Location: New Delhi, India
Completion Year: 2023
Gross Built Area (m2/ ft2): 26000 Sqft
Project Location: Akbarpur, Uttar Pradesh ,India
Program Function: educational
Lead Architects: Shaily Gupta
Design Team: Joy zen , Prathmesh wable , Meghna
Structural design: Manjunath & Co
MEP Engineers: Prifactors engg
Clients: Raghuraji devi foundation trust
Photo Credits: Sohaib Ilyas、shaily gupta
版权声明:本文由SGA-Studio授权发布。欢迎转发、禁止以有方编辑版本转载。
投稿邮箱:media@archiposition.com
上一篇:慕尼黑奥林匹克公园 | Behnisch and Partners & Frei Otto
下一篇:聚落“火塘”:顺德Also市集 / 旭可建筑