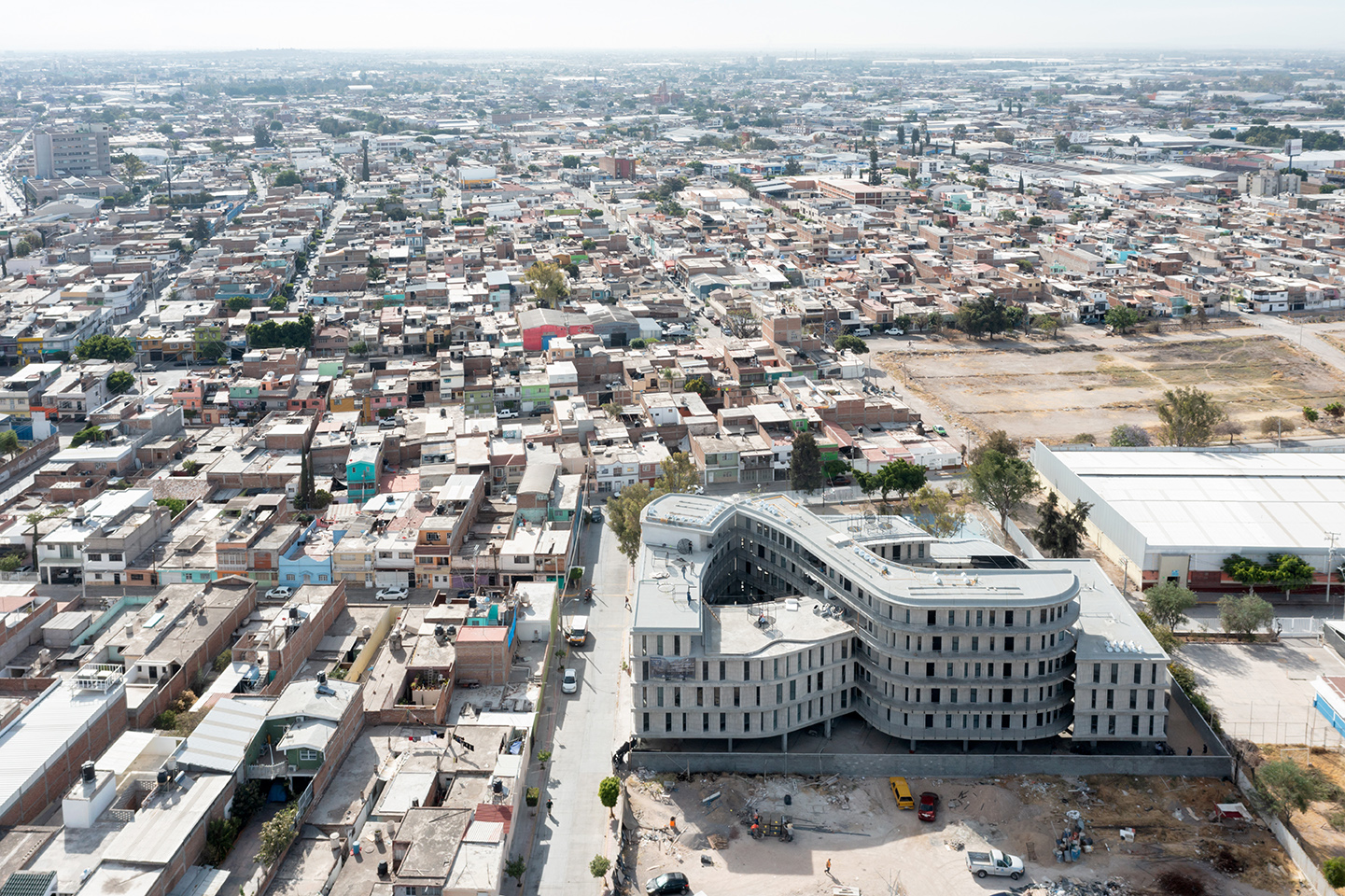
设计单位 SO – IL
项目地点 墨西哥莱昂
建成时间 2021年
项目面积 3000平方米
Las Americas是墨西哥莱昂市垂直住宅开发的示范。这一住宅项目旨在抵消城市不受控制的扩张,催化城市复兴,并改善低收入社区的生活质量。
Las Americas is a prototype for the development of vertical dwellings in the city of Leon, Mexico. The housing project aims to offset the city’s unchecked sprawl, serving as a catalyst for urban regeneration and improved quality of life in low-income communities.

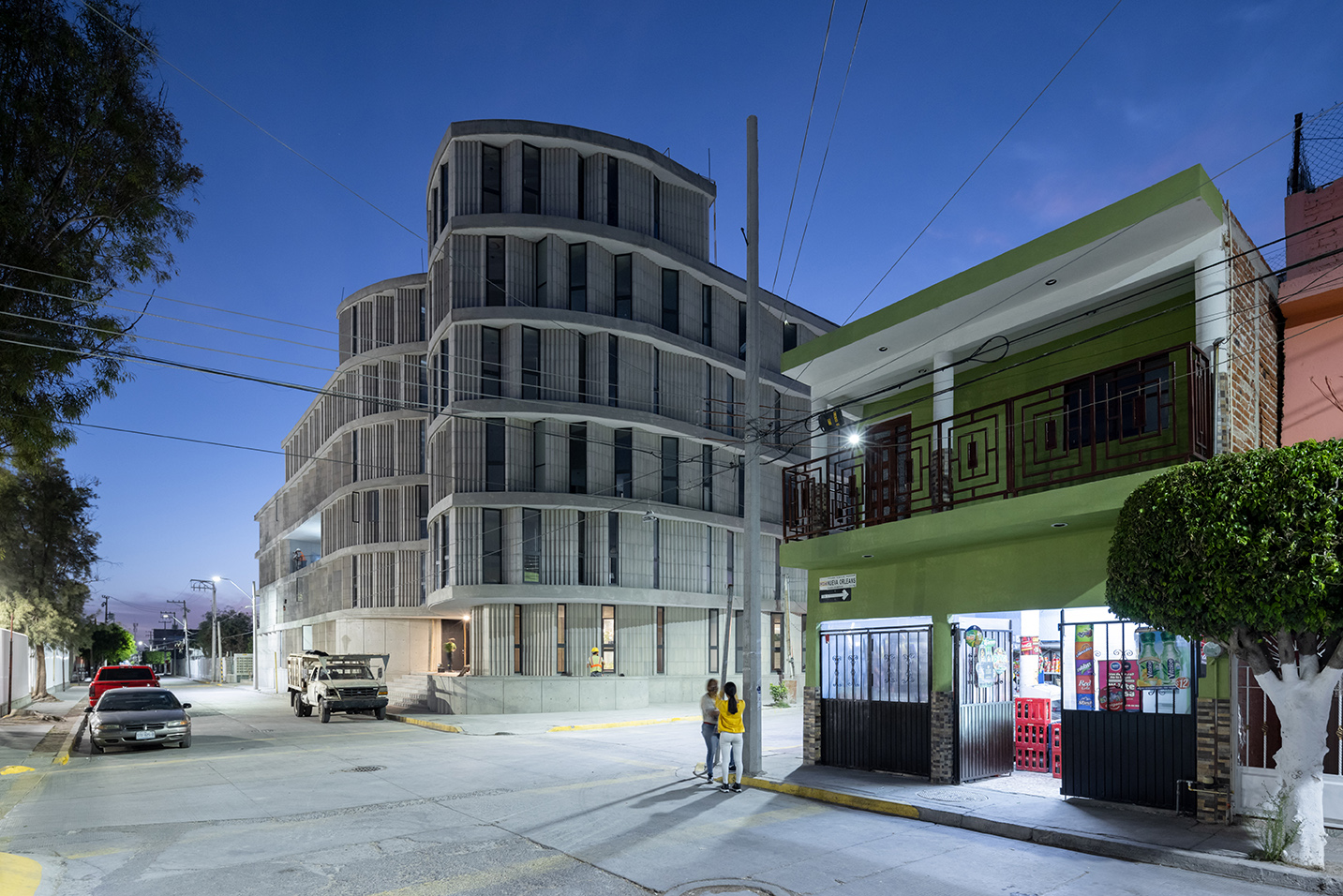
传统的房屋所属权观念,让目前的开发项目被限制在原理城市中心商业区的远郊,并演化成数英亩的同质化的独立式住宅。大范围市政公共设施的扩建和昂贵的交通项目,导致该地区的经济衰退,也降低了莱昂地区的密度。
Traditional notions of homeownership currently lock developments into becoming acres of identical free-standing homes in remote areas far from the economic center. Extensive municipal utilities expansion and expensive transportation programs have led to a decline in the region’s economy, and a loss of critical density within Leon.
我们与业主方Imuvi Development及莱昂市合作,重新对该市的住房模式展开思考,并开发出一种既具有成本效益,又与独栋住宅具有同等吸引力的架构,以鼓励租户体验垂直住宅。
We worked with Imuvi Development and the City of Leon to rethink housing models in the city and develop a structure that would be both cost-effective and encourage tenants to experience vertical dwellings as appealing as their freestanding single-family counterparts.
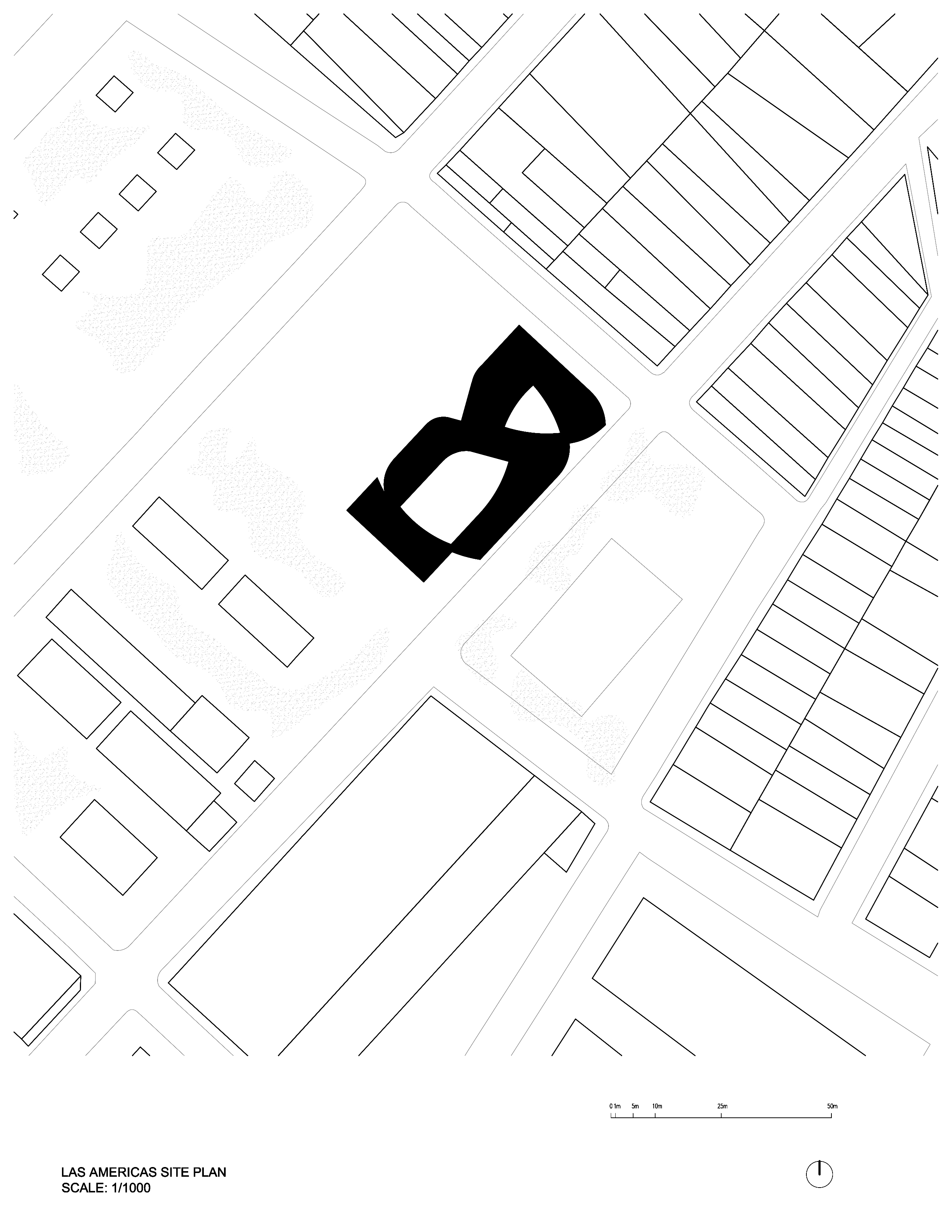

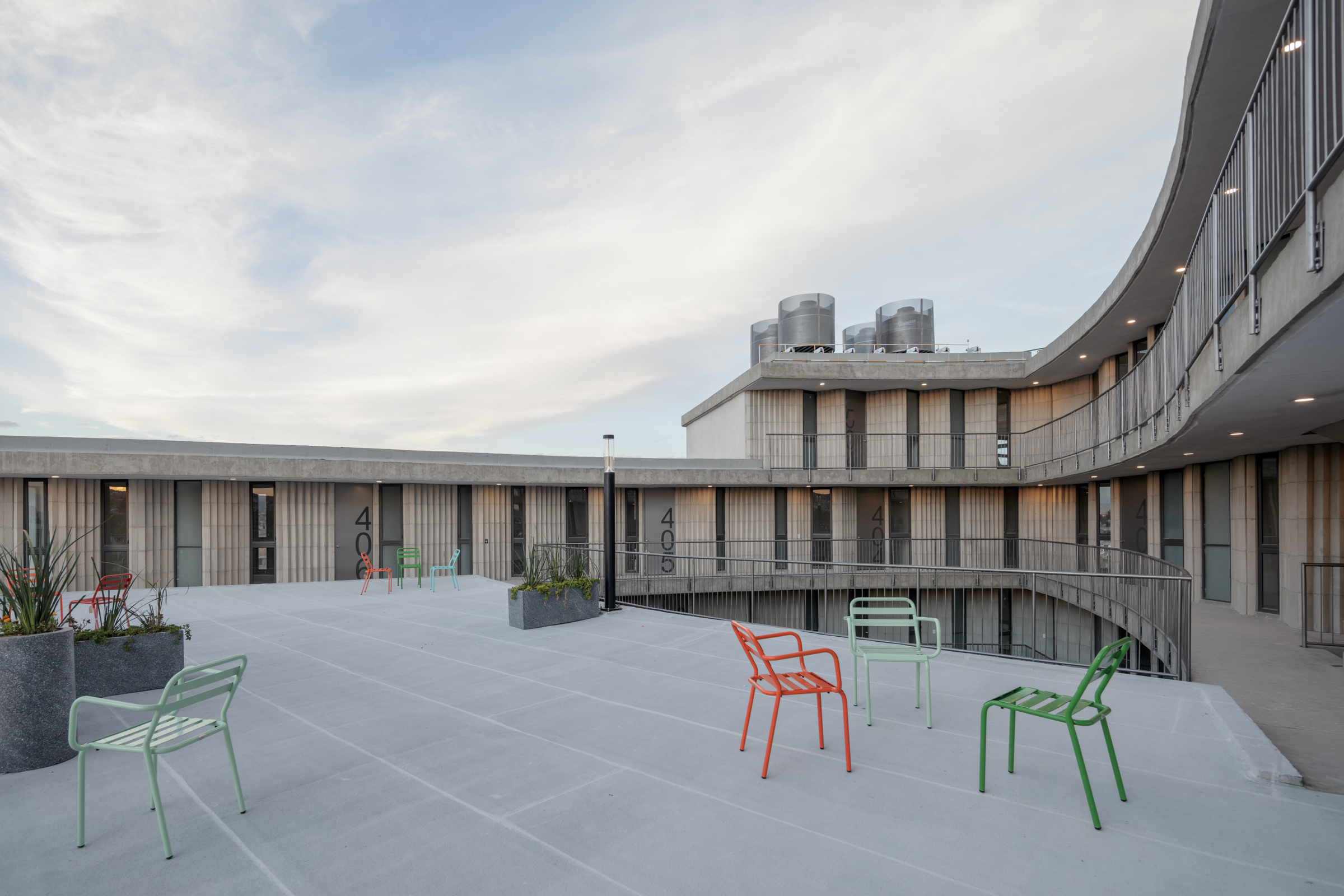
我们将60个公寓单元组织在一个位于市中心的垂直住宅中。这一设计最大化了地块的可建设面积,并塑造出两个内部的庭院空间,为每家每户带去交叉通风。另外,该住宅也提供了停车场和底层商业设施。
Our project creates 60 condo units as a vertical housing block at the city’s center. The design maximizes the plot’s buildable footprint and generates two interior courtyards that provide cross ventilation to each unit, with parking and a commercial base.
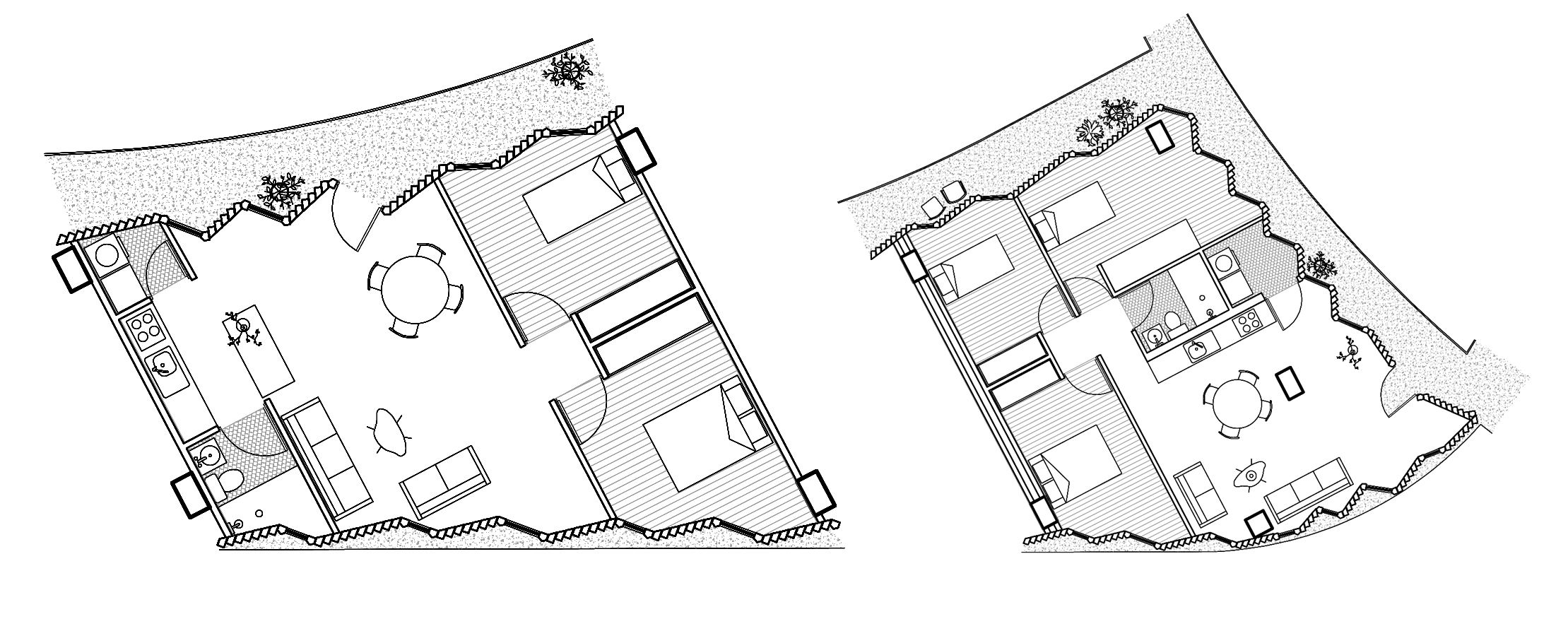
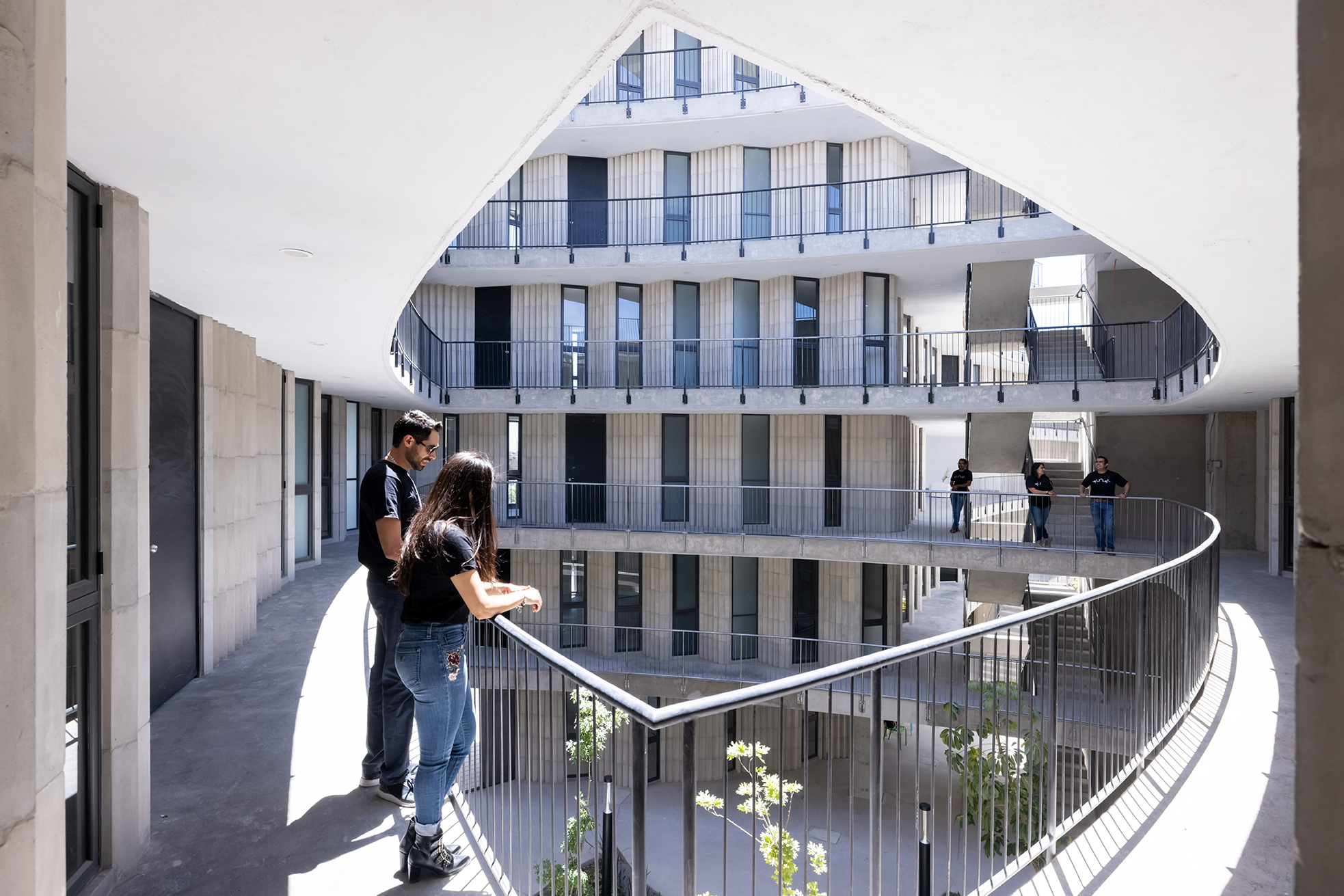
为呼应传统独栋住宅的私密性,楼内没有任何两个单元是直接相对的。住宅单元沿着一条单层走廊排列,内朝庭院,外朝社区,为住户提供可与独栋住宅相媲美的居住体验。
Resonant of the traditional home’s sense of privacy, no two units face one another. Units are arranged in a single-loaded corridor to face the courtyard and provide views out to the neighborhood, promoting the sense of private homeownership.
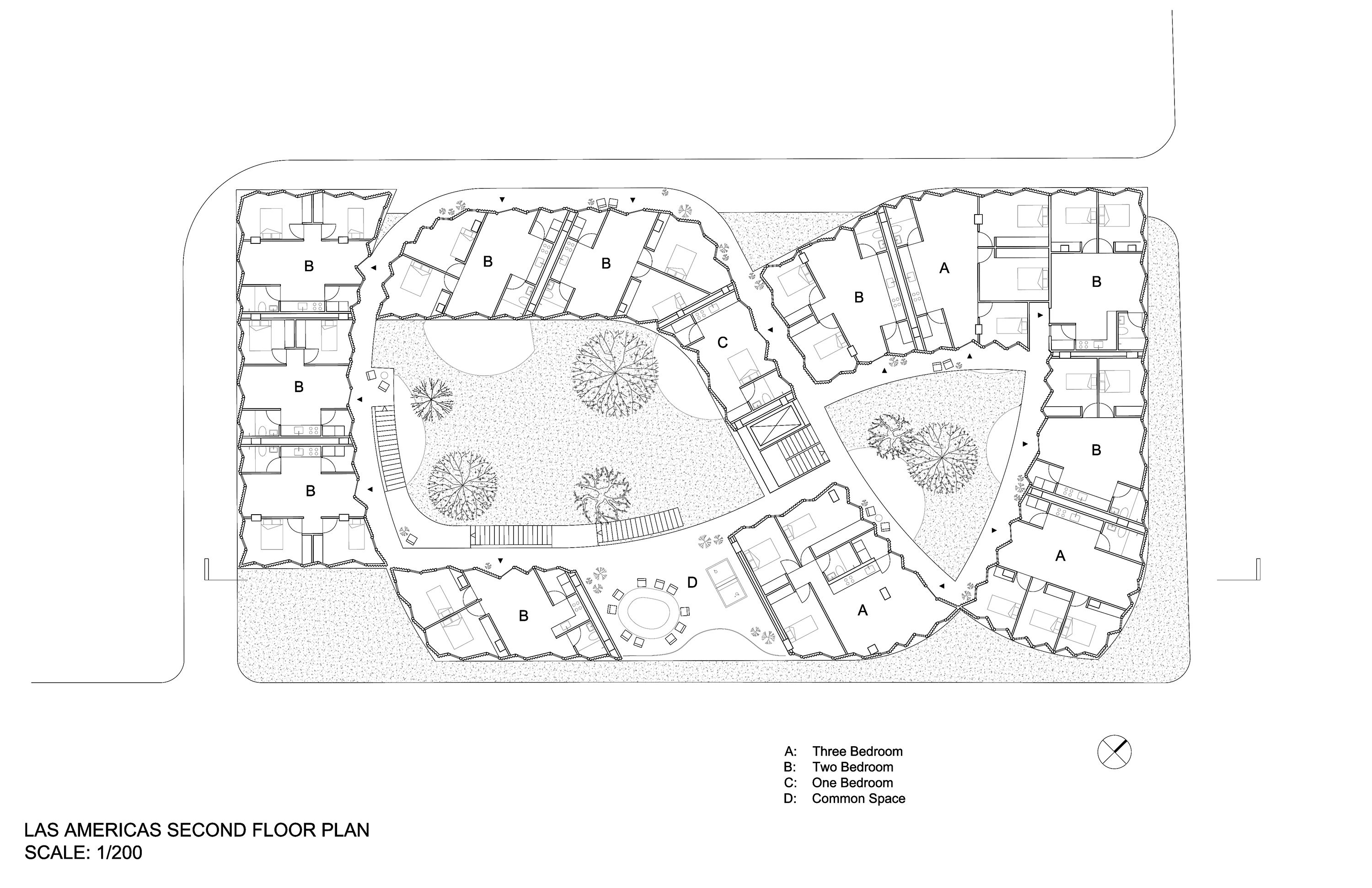
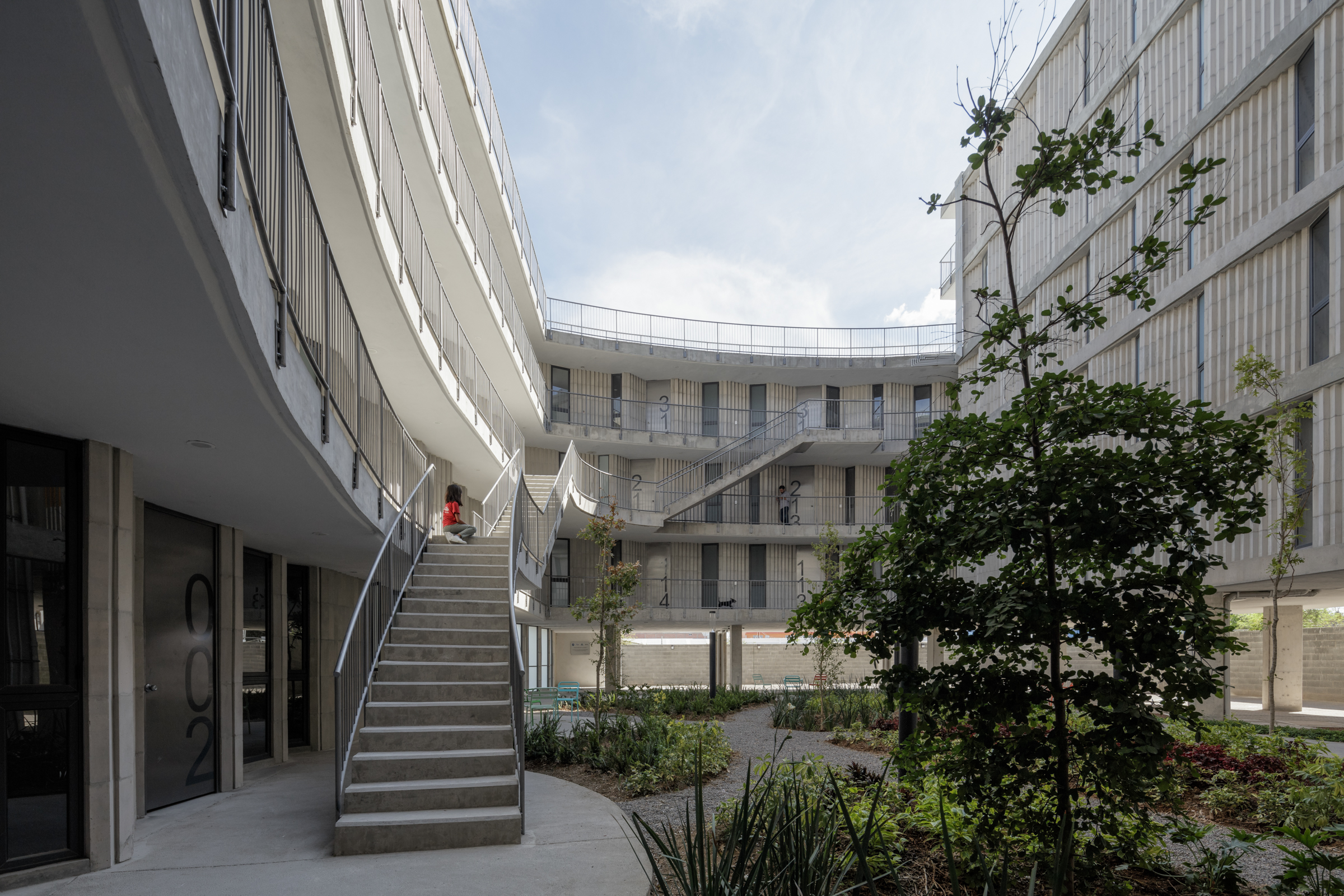
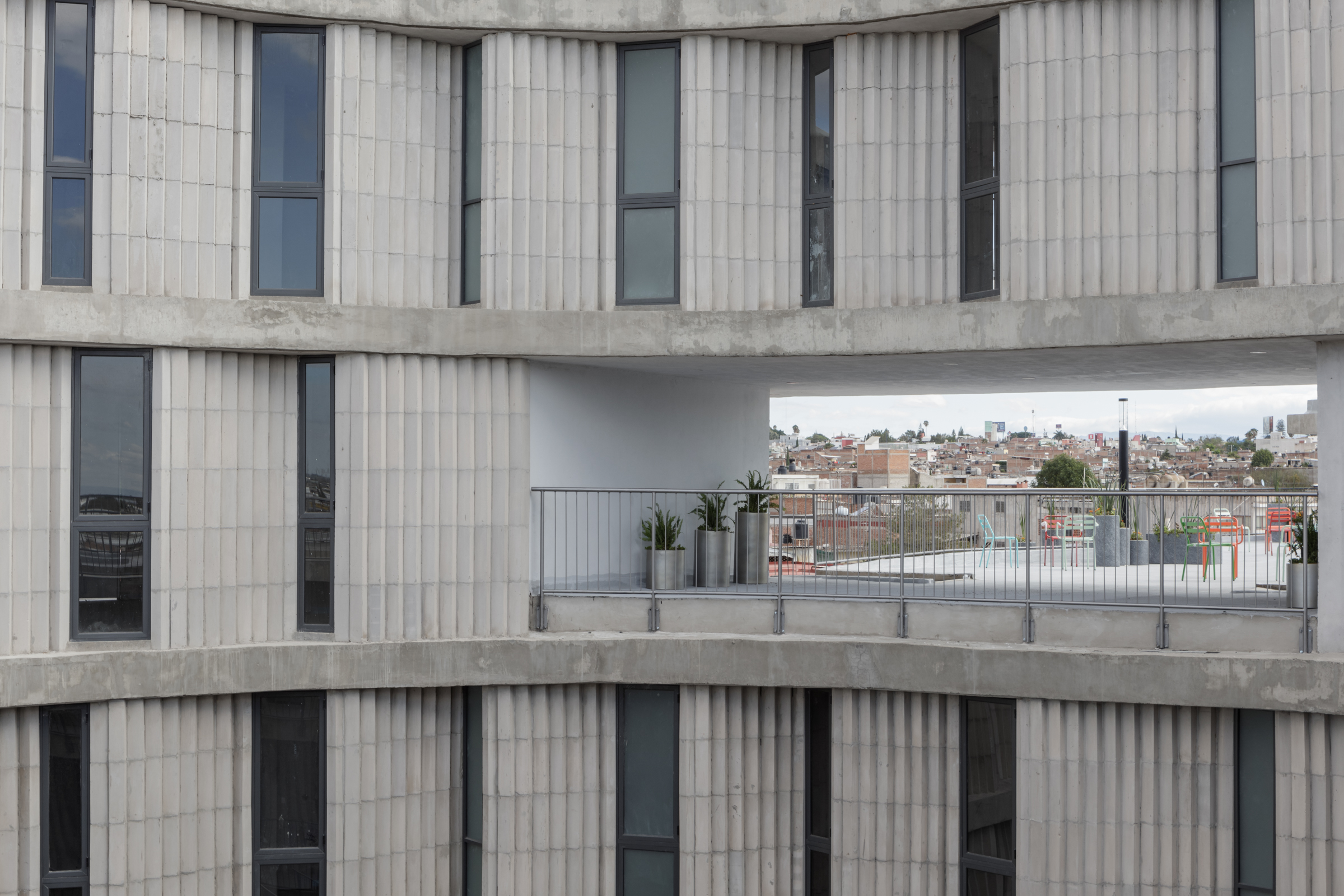
立面由定制设计的混凝土块砌筑而成,增强了住宅的隐私性与遮阳效果,其既营造出独特的室内氛围,也成为建筑外观的一大特色。该住宅设计采用了共享的核心设施轴和预制组件,以应对极为有限的预算。
A facade assembled of uniquely developed concrete blocks enhance privacy and shading, generate a unique interior atmosphere, and lend character to the building exterior. The project is designed with shared utility cores and prefabricated components to accommodate an extremely limited budget.

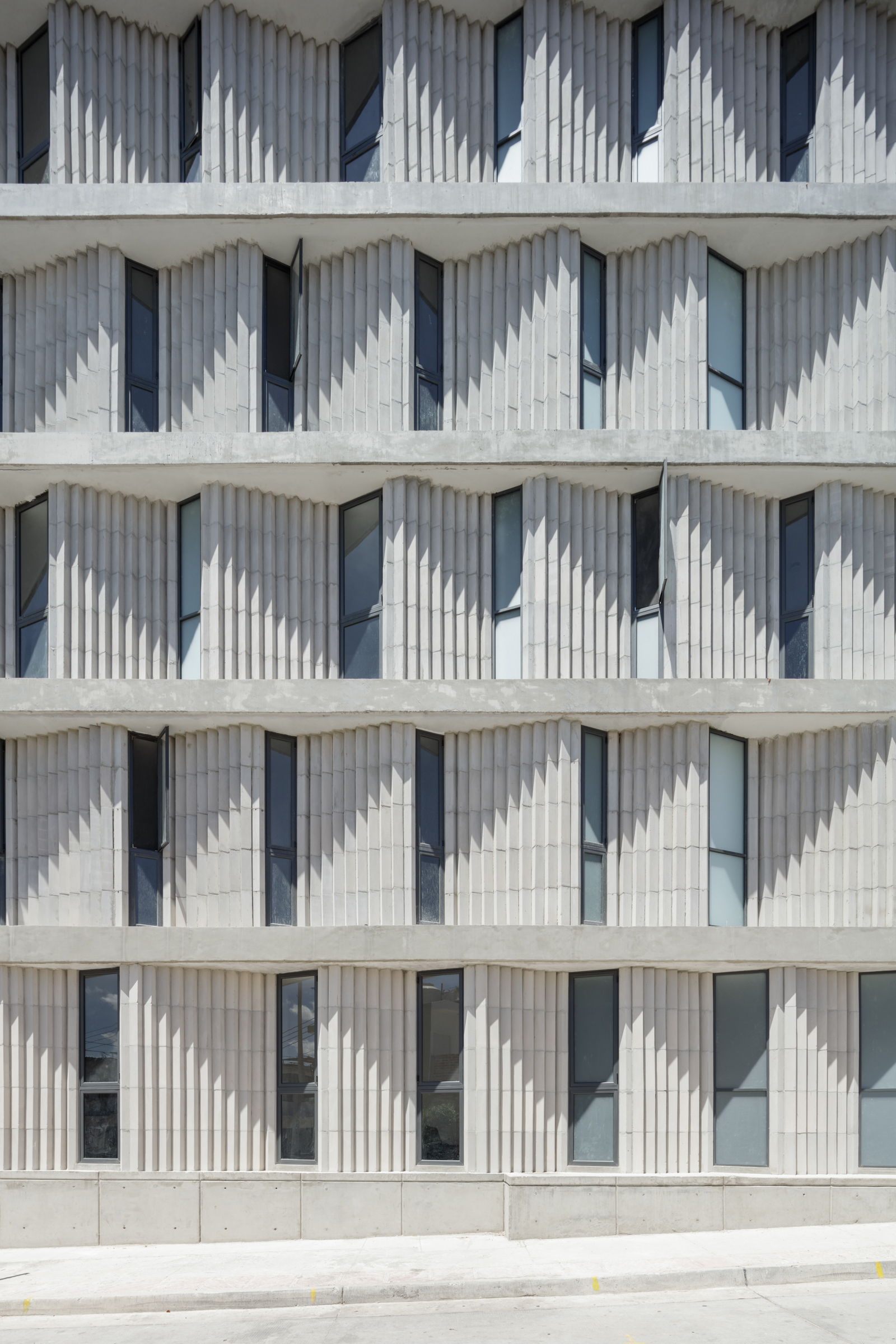
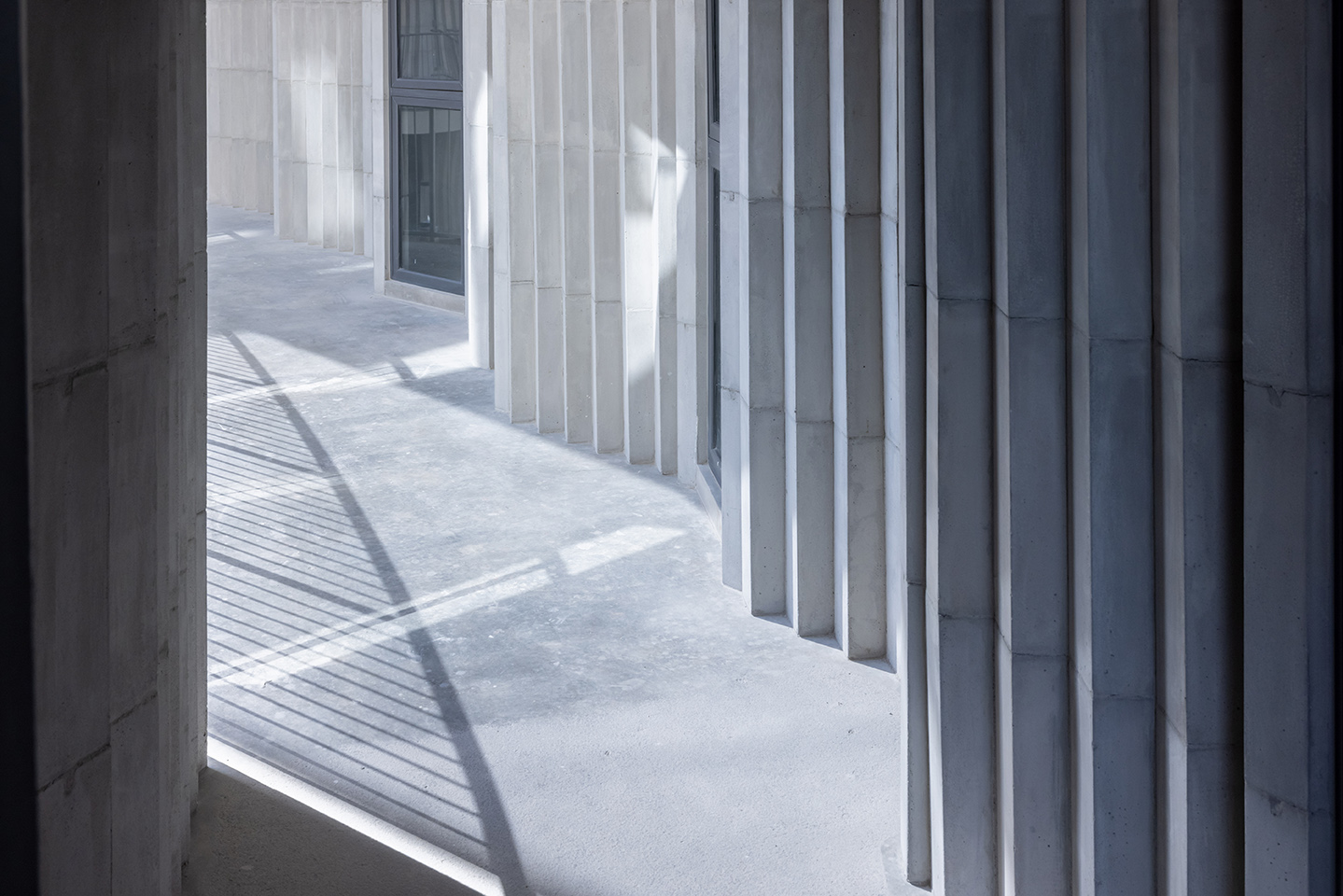
完整项目信息
Client: Imuvi Development City of Leon
Location: Leon, Mexico
Program: Affordable Housing
Area: 3.000 m² / 32,300 sf
Status: Completed 2021
Team: Florian Idenburg, Ilias Papageorgiou, Isabel Sarasa, Seunghyun Kang, Sophie Nichols, Pam Anantrungroj
Consultants:
Imuvi: Amador Rodriguez, Ruben Alejandro Vazquez Rivera
PHOTOGRAPHY CREDIT: Iwan Baan, Lorena Darquea
版权声明:本文由SO – IL授权发布。欢迎转发,禁止以有方编辑版本转载。
投稿邮箱:media@archiposition.com
上一篇:在神社打造一处“漂浮森林”:藤本壮介设计,日本太宰府天满宫临时殿堂完工
下一篇:绍兴国际会展中心:地域与现代的平衡 / AUBE欧博设计