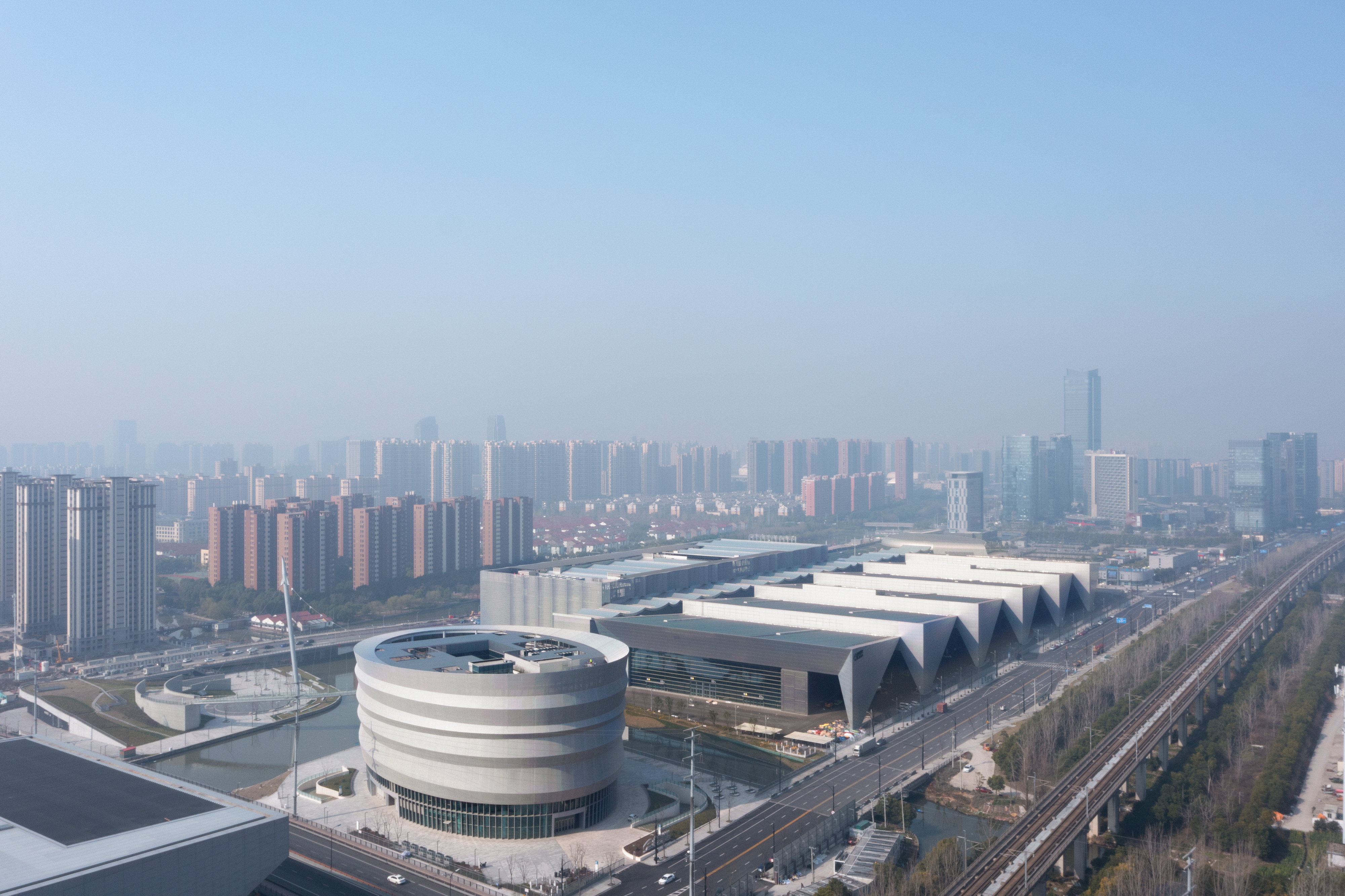
设计单位 深圳市欧博工程设计顾问有限公司
EPC设计单位 同济大学建筑设计研究院(集团)有限公司
项目地点 浙江绍兴
竣工年份 2020
总建筑面积 255 500平方米
继深圳国际会展中心、山东菏泽国际会展中心竣工并投入使用后,由AUBE欧博设计主持设计的又一作品——绍兴国际会展中心,自2018年5月中标后,2019年部分区域建成并在同年9月开始运营,2020年整个B区完全落成。
Following the completion and operation of Shenzhen World Exhibition & Convention Center and Heze International Convention and Exhibition Center, AUBE Conception has once again led the design of a new jewel - Shaoxing International Convention and Exhibition Center. Since winning the bid in May 2018, part of the project has been completed in 2019 and came into operation in September of the same year, while Block B was fully completed in 2020.
绍兴是首批国家历史文化名城,也是杭绍甬一体化示范区建设重要节点城市。如何平衡会展建筑的现代性与地域性;如何通过国际会展中心将绍兴市优越的区位条件、丰厚的人文底蕴、强劲的制造业水平等优势放大,是AUBE欧博设计在此次城市会展建筑实践中,重点解决的问题。
As one of the first listed national historical and cultural cities, Shaoxing also serves as a crucial node city in the development of the Hangzhou-Shaoxing-Ningbo integration demonstration zone. How to balance the modernity and regional characteristics of the convention and exhibition center buildings while amplifying the advantages of Shaoxing's superior location, rich cultural heritage, and vigorous manufacturing industry through the Shaoxing International Convention and Exhibition Center are the key issues that AUBE Conception addressed in this urban convention and exhibition building practice.

重新定义会展
—
现代化城市生活的会展中心建筑群
项目选址于绍兴市柯桥区金柯桥大道以东、柯袍线以南、镜水路以西、绸缎路以北区块,紧邻萧山机场、柯桥高铁北站、中纺CBD、电商园等城市核心区域。项目总用地面积约20万平方米,总建筑面积约25万平方米,是集会议、展览、宴会、演艺、运动等兼容多种功能于一体的城市会展综合体。
The project is located in Shaoxing Keqiao District to the east of Jinkeqiao Avenue, south of Kepao Line, west of Jingshui Road, and north of Silk Road, adjacent to the urban core areas of Xiaoshan International Airport, Keqiao North High-speed Railway Station, Chinatex CBD, and E-commerce industrial park. Covering a land sized approximately 200,000 square meters with a total floor area of around 250,000 square meters, the project presents an urban convention and exhibition complex that encompasses multiple functions integrating conferences, exhibitions, banquets, performances, and sports.
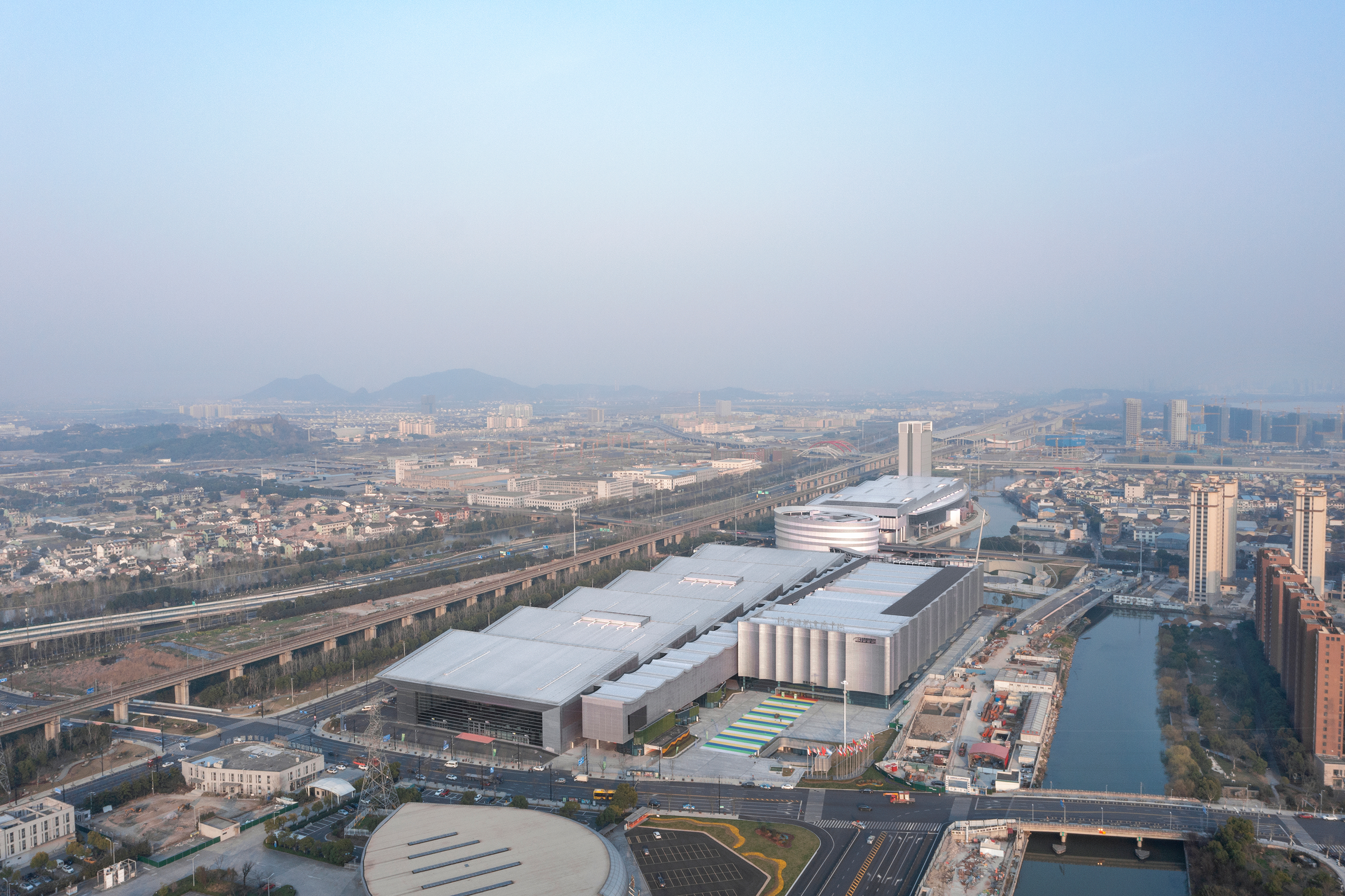
项目用地整体呈东西向,东西长约900米,南北宽约250米,自西向东分为A、B、C三个区块,分两期进行开发建设,其中一期建设A、B两个区块,二期建设C区块。中纺CBD与一期、二期之间均被现状市政道路分隔,东西向城市空间与功能连续是梳理与整合项目用地周边城市资源的关键。
The site lies in a largely east-west direction, with an east-west length of about 900 meters and a north-south width of about 250 meters. Divided into A, B, and C three blocks from west to east, the project will be developed and constructed in two phases, phase I including blocks A and B, and phase II involving the construction of block C. Both phases and the Chinatex CBD area are separated from each other by existing municipal roads, and thus the key to integrating and organizing the urban resources around the site is to establish a continuous east-west urban space and functionality.
设计以“一轴三点两面”为整体规划结构,通过一条3层高中央轴线贯穿东西向地块,将中纺CBD、一期、二期以及东侧远期拓展用地有效串联;同时连接“东、中、西端三点”建设中央廊道实现首层架空,为地面人流提供集散空间,2-3层布置会议、餐饮、办公等会展配套之余,兼顾城市服务;联通轴线两面:北侧中纺CBD和南侧临江生态景观,打造滨水景观休闲带及城市绿带,使会展综合体能融入城市日常生活的市民活动场所,回归城市地区公共建筑的原本属性。
The project adopts an overall planning structure of "One Axis - Three Points - Two Sides". A three-storey high central axis runs through the east-west site, effectively connecting the Chinatex CBD, Phase I, Phase II, and the future expansion land on the east side. Meanwhile, the central corridor connecting the "Three Points" of the east, middle and west is constructed with the first floor elevated to provide gathering space for pedestrians on the ground level, while the second and third floors not only accommodate supporting facilities such as conference venues, catering and offices, but also offer urban services. The “Two Sides” of the connecting axis are the Chinatex CBD to the north and the riverfront ecological landscape to the south, creating a waterfront landscape leisure belt and an urban green belt, which allows the convention and exhibition complex to blend into the daily life of the city's citizens, returning to its intrinsic nature as urban public architecture.

绍兴国际会展中心展览面积共计10万平方米,配置约5000个标准展位。设计将2个超大单层主展厅沿中央廊道北侧并联布局,净高15米,可灵活分割为多个单元展厅,最大化布局单层展厅区域。
Shaoxing International Convention and Exhibition Center presents a total exhibition area of 100,000 square meters equipped with approximately 5,000 standard exhibition booths. The design features two supersized single-storey main exhibition halls arranged parallel to the north side of the central corridor with a floor-to-ceiling height of 15 meters, and can be flexibly divided into multiple unit exhibition halls to maximize the layout of single-storey exhibition areas.
中央廊道南侧布局1个多功能展厅及1个双层展厅,容纳展厅、1500人报告厅、多功能厅、大小会议厅及配套用房,满足城市会展综合体的多重需求,并配置登录大厅与集散广场功能,明确 “南人北货”的分区模式,利用用地北侧区域组织货运交通,保证人、货流的高效使用。
To meet the diverse needs of the urban convention and exhibition complex, a multifunctional exhibition hall and a double-storey exhibition hall that can accommodate exhibition halls, a 1,500-person auditorium, a multi-purpose hall, small and large conference rooms, and supporting rooms lie on the south side of the central corridor. Complemented with a login hall and concourse plaza to establish a clear "north for goods and south for people" zoning pattern, the layout utilizes the north side of the site to organize efficient circulation for both goods and people.
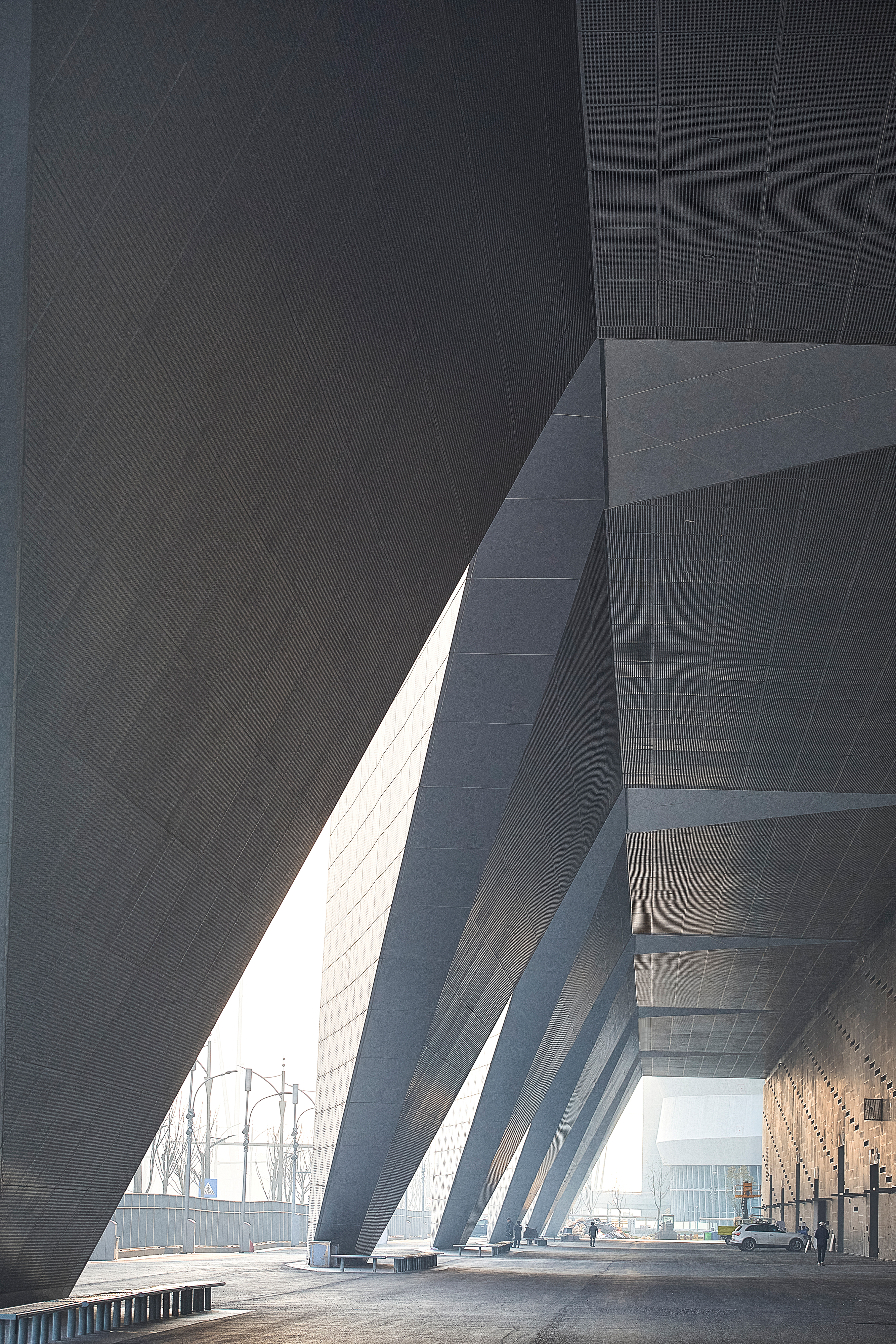
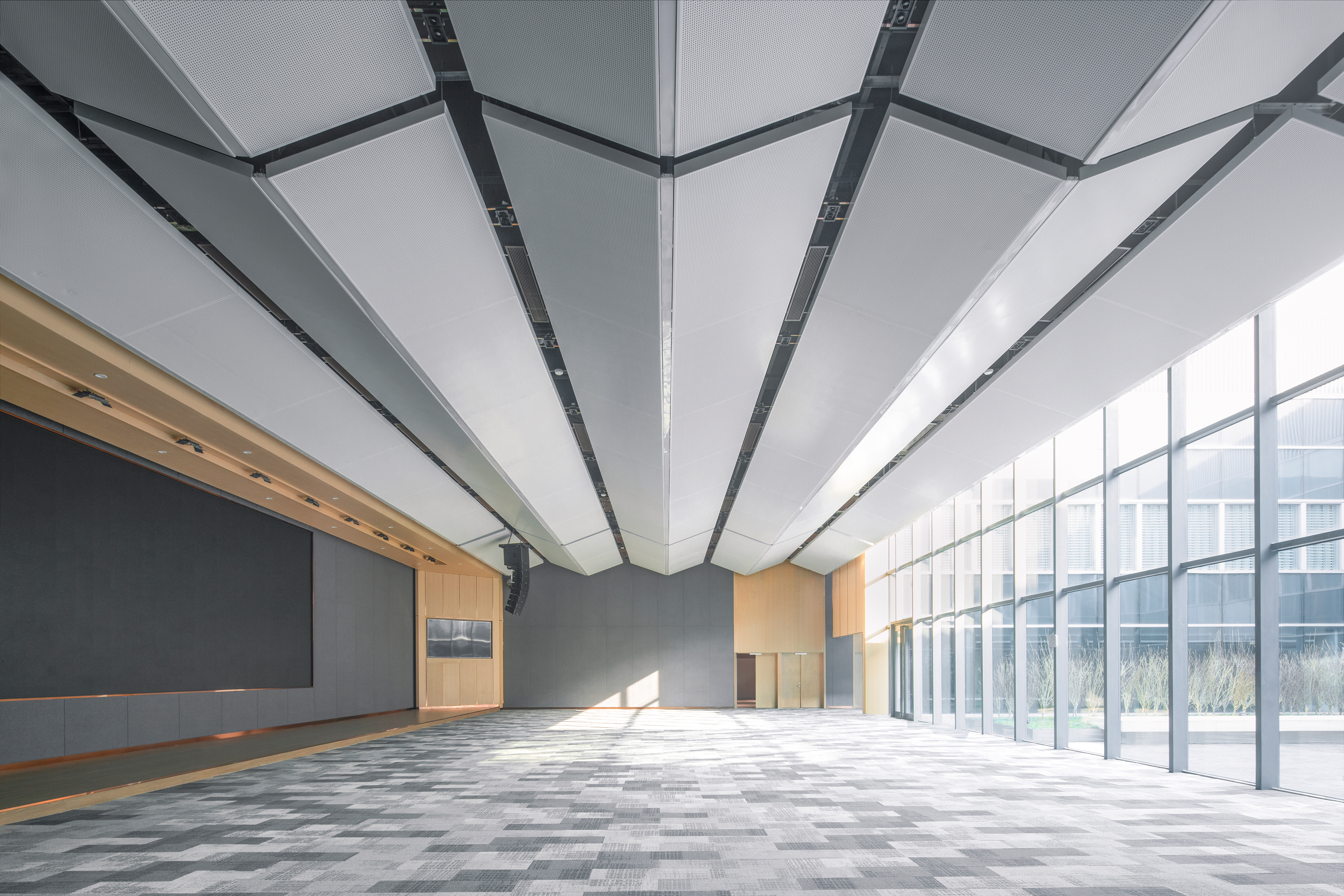
诗意的生长
—
建筑地域性特征的融合
绍兴国际会展中心结合绍兴本土文化特色,将“水”“纺”“檐”“灯”等传统符号融入建筑整体造型,使得历史文化内核在新时代载体中焕发新的光彩,形成与江南水乡融为一体的城市有机会展综合体。
Shaoxing International Convention and Exhibition Center incorporates the local cultural characteristics of Shaoxing by integrating traditional symbols such as "water", "textile", "eaves", and "lantern" into the overall architectural design, which makes the historical and cultural essence to take on a new look within the context of a new era, forming an organic urban convention and exhibition complex that comes seamlessly with the Jiangnan water villages.
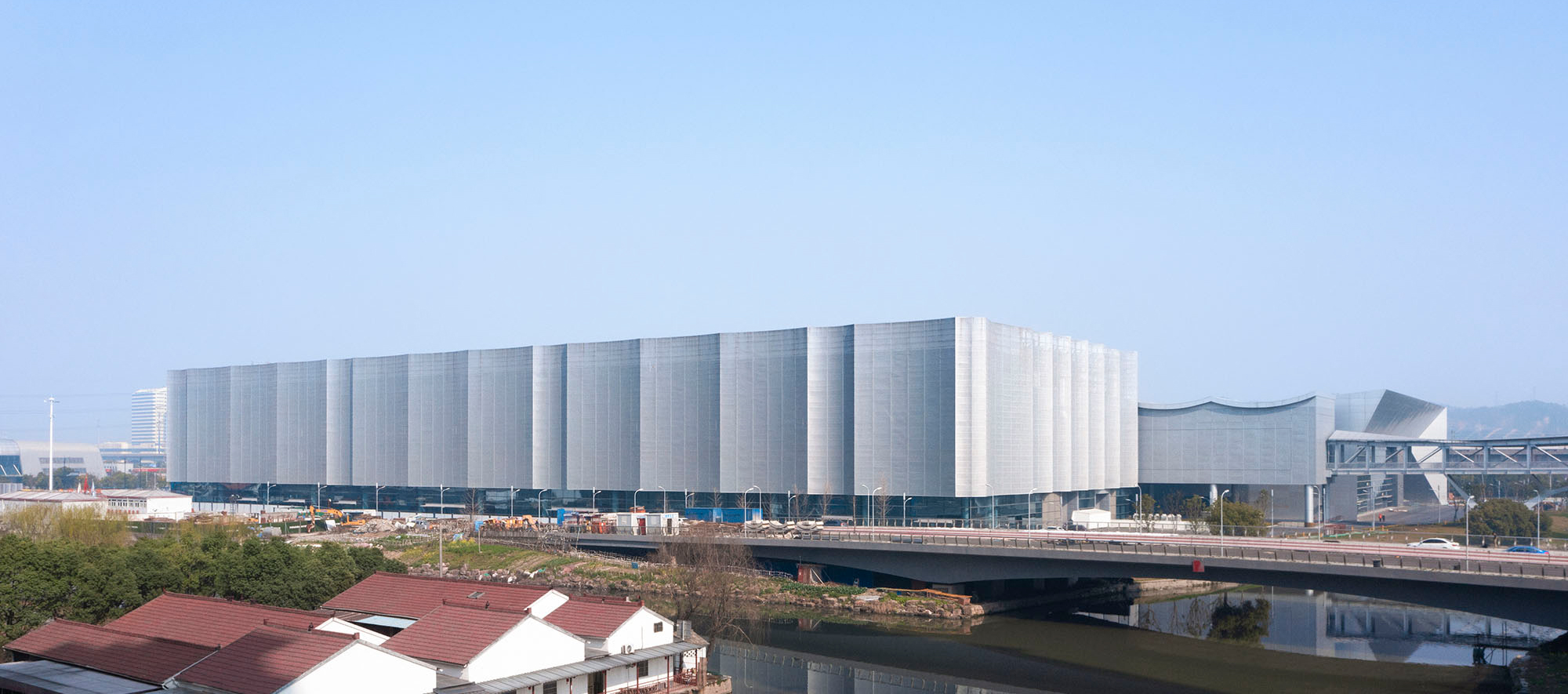
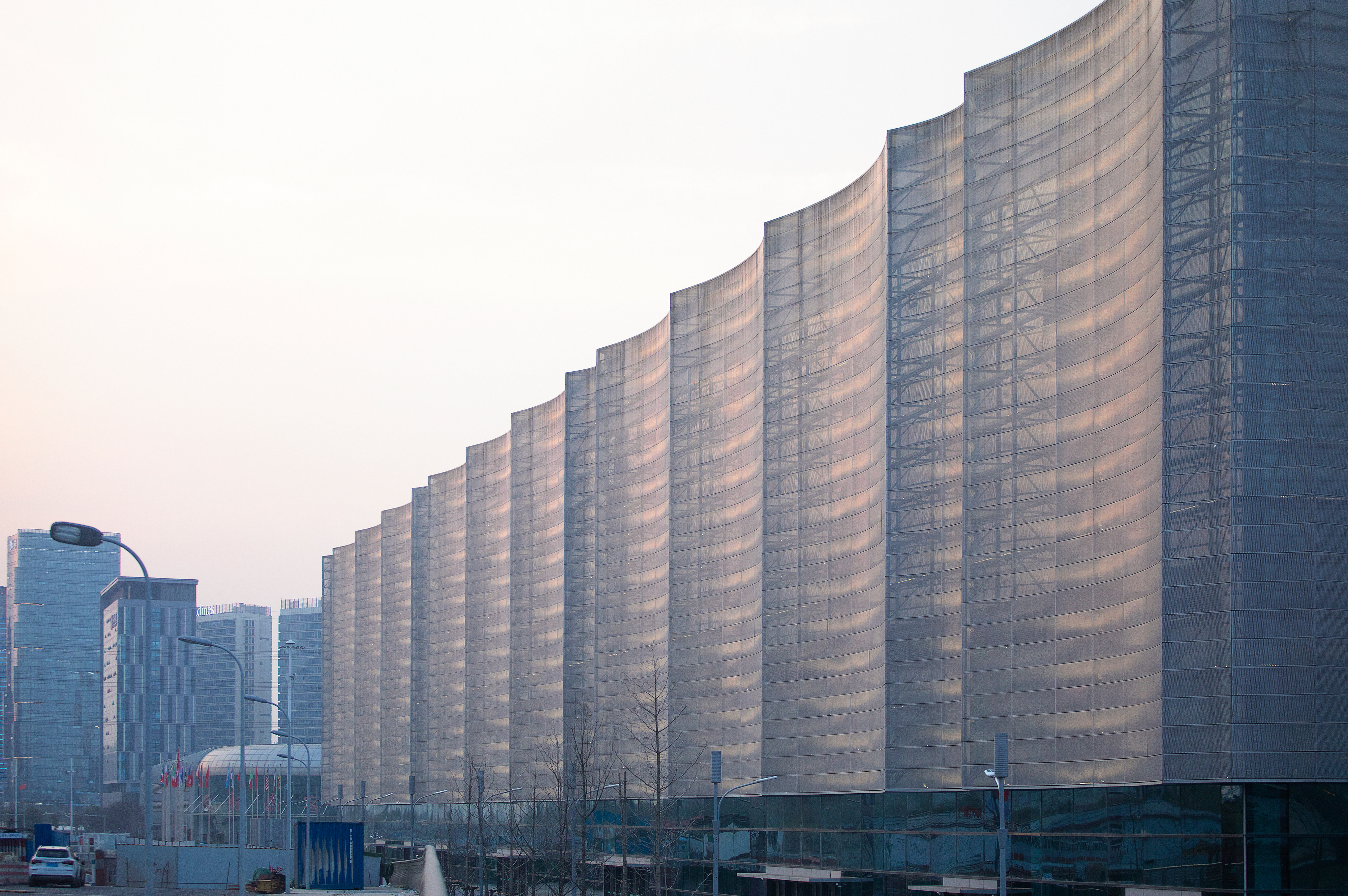
“水”——面向主要城市道路与城市外部形象展示面,设计师将东侧独立用地单独设置1栋会议中心——共3层,四界为两河两路,营造“水上会议中心”地标形态。其建筑面积2万平方米,分为企业展示馆、多功能会议厅及新闻发布厅与中型会议室,不仅为会展中心提供配套功能,更是服务柯桥乃至绍兴的高端会议综合体。
Water - The element of "water" mainly faces the major city roads and serves as an image display interface for the city. AUBE set up a three-floor conference center on the east side of the separate plot bounded by two rivers and two roads to establish a landmark "conference center over the water". With a total floor area of 20,000 square meters, the building is divided into multiple venues comprising an enterprise exhibition hall, a multi-functional conference hall, a press release hall, and medium-sized meeting rooms, which not only provides supporting functions for the convention and exhibition center, but also serves as a high-end conference complex for Keqiao District and even Shaoxing.
“灯”——该会议中心造型取自“灯笼”这一传统意向,外部立面运用膜结构材料回应“轻纺”产业的薄透之感,同时将“水”的律动融于室内空间,营造简洁而富有韵律的空间效果。
Lantern - The design of the conference center takes inspiration from the traditional lanterns. Whilst the exterior façade echoes the light and translucent qualities of the textile industry with membrane structures, the interior design incorporates the dynamic movement of "water" to create a simple yet rhythmic spatial effect.

“檐”——北侧单层大展厅采用“檐”的意向,回应江浙传统邻水建筑层叠的屋檐之美。深化处理的立面细节增加建筑的节奏感与质感,凸显“水乡”灵动之美。
Eaves - The large single-storey exhibition hall on the north side features traditional element of "eaves" to reiterate the beauty of the stacked eaves in traditional waterfront buildings in Jiangsu and Zhejiang. Furthermore, the refined facade details add rhythm and texture to the building, highlighting the beauty of the "water village" with its fluidity and liveliness.
“纺”——南侧登录大厅与双层展厅、多功能厅采用反弧形式,展现“染坊晒布架”力量之美。
Textile - The south entrance lobby, double-storey exhibition hall, and multi-function hall of the center adopt a reverse curved form, showcasing the beauty hidden in the strength of traditional "cloth-drying racks in dyeing workshops ".
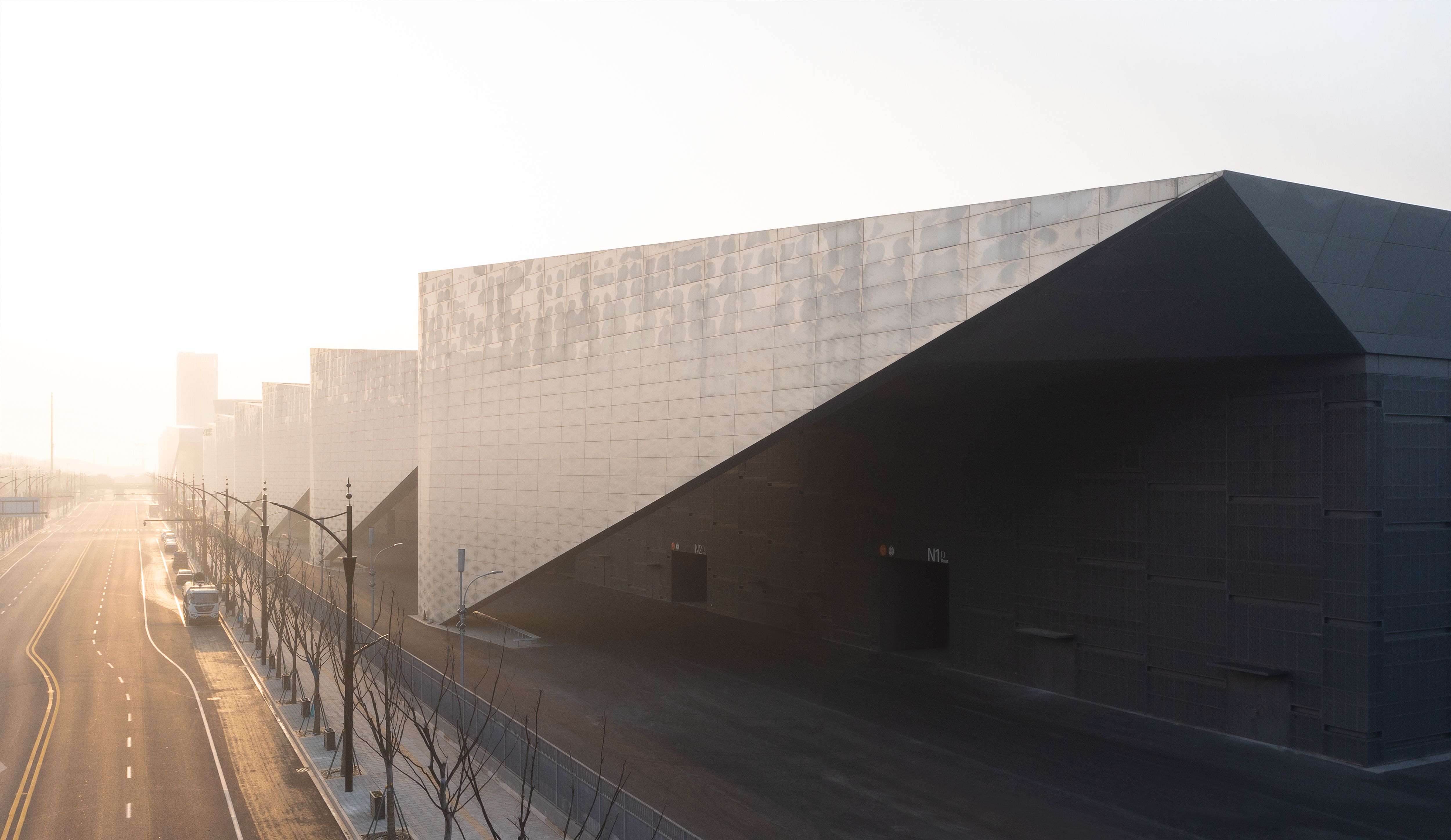
项目由于尺度、功能及形态的特殊需求,设计团队运用多种技术手段以应对消防、结构、屋面等诸多设计难题。其中,主展厅按照63米×90米为一个分区设计,结构跨度约90米,运用钢结构桁架体系,分区之间设水幕及重力滑动屋盖,可满足各类规模展场需求。此外,项目中河上连桥采用桁架桥与斜拉索桥组合方案,属国内首创。
Due to the special requirements of scale, function and form, multiple technical approaches were employed to address various design challenges related to fire safety, structure, and roofing during the design process. The main exhibition hall was designed in units sized 63m x 90m with a steel truss system spanning approximately 90 meters. Water curtains and gravity sliding roof covers were installed between units to meet various exhibition needs. Additionally, the river bridge in the project adopts a first-of-its-kind solution in China, featuring a combination of truss bridge and cable-stayed bridge.
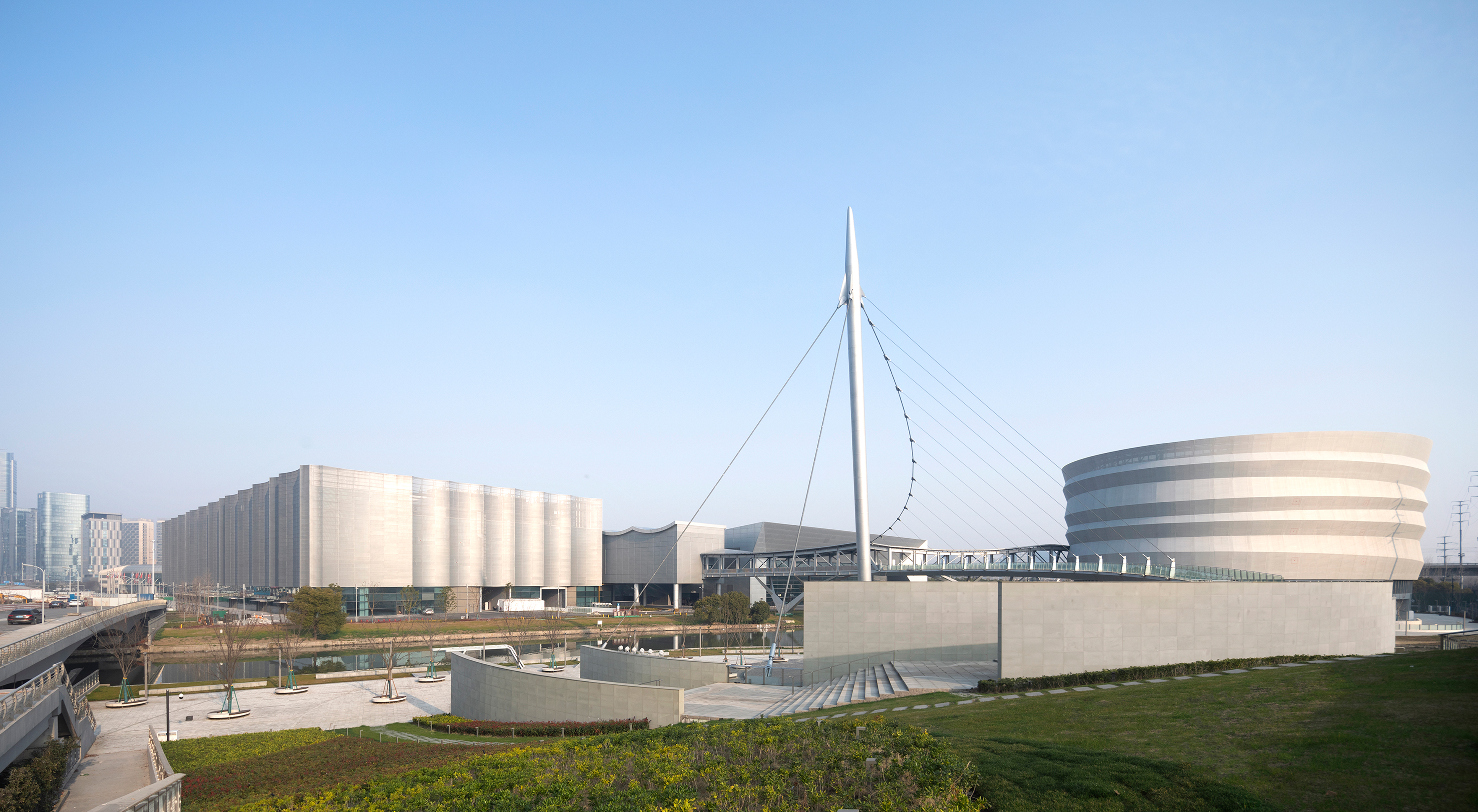
绍兴国际会展中心是沪杭地区提供信息交流、消费体验和行业前沿动态的展示平台,有效带动客流、物流、资金流和信息流的全面聚集,为绍兴会展业发展注入新的活力,助力绍兴打造现代化会展新城。AUBE欧博设计希望能够通过对会展的优化设计,带动会展产业对所在城市片区的积极影响,令城市可以真正从会展建设中受益,更好发挥会展经济发展的引擎作用。
Serving as a prominent platform for information exchange, consumer experience and industry cutting-edge trends in the Shanghai-Hangzhou region, Shaoxing International Convention and Exhibition Center effectively brings together a comprehensive gathering of visitors, goods, funds, and information, injecting new vitality into the development of the convention and exhibition industry in Shaoxing while supporting the shaping of a new modern convention and exhibition city. AUBE Conception hopes to promote a positive impact on the surrounding urban area by optimizing the design of the complex, allowing the city to truly benefit from the construction of the Center and to better utilize it as an engine for the development of the convention and exhibition economy.
设计图纸 ▽


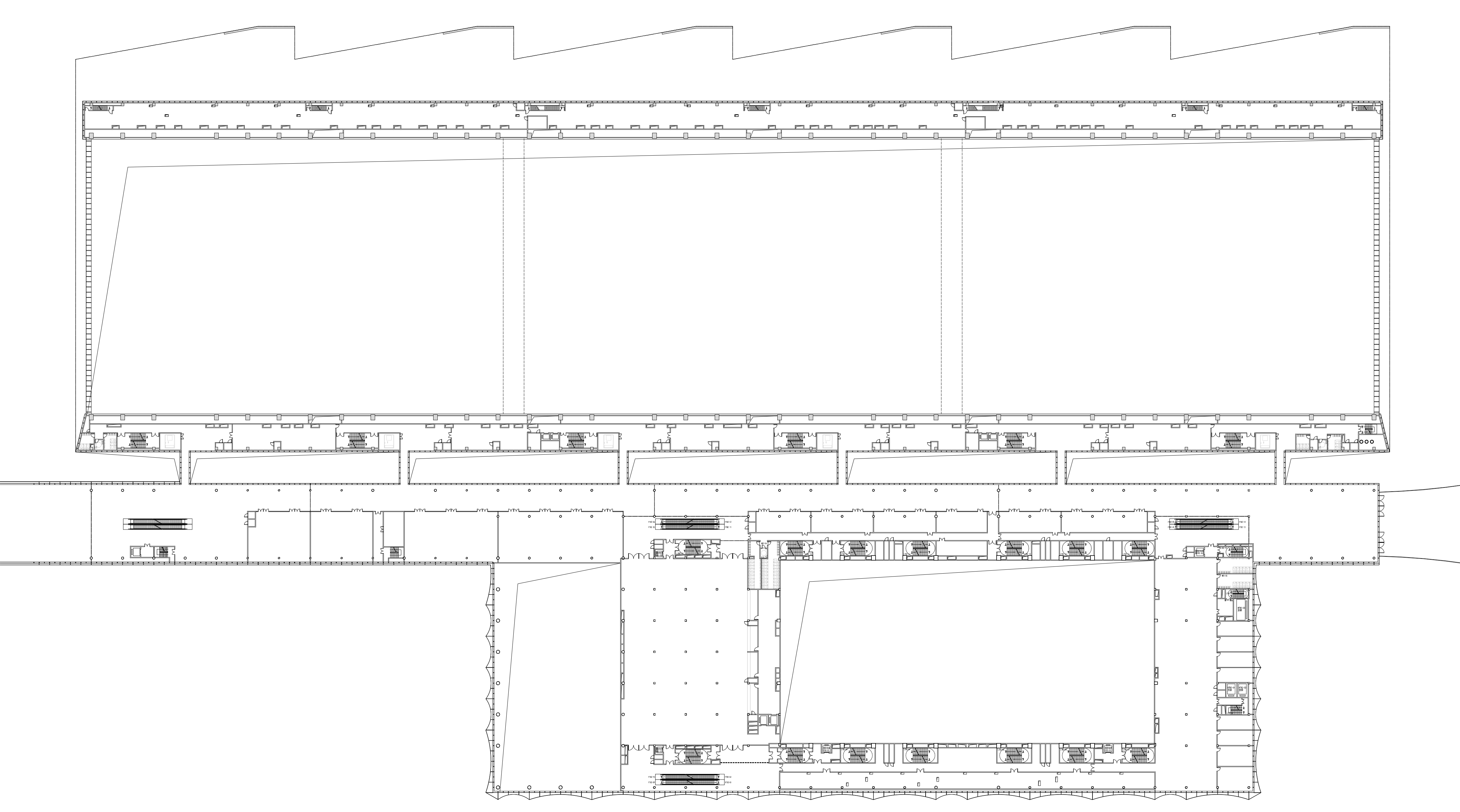
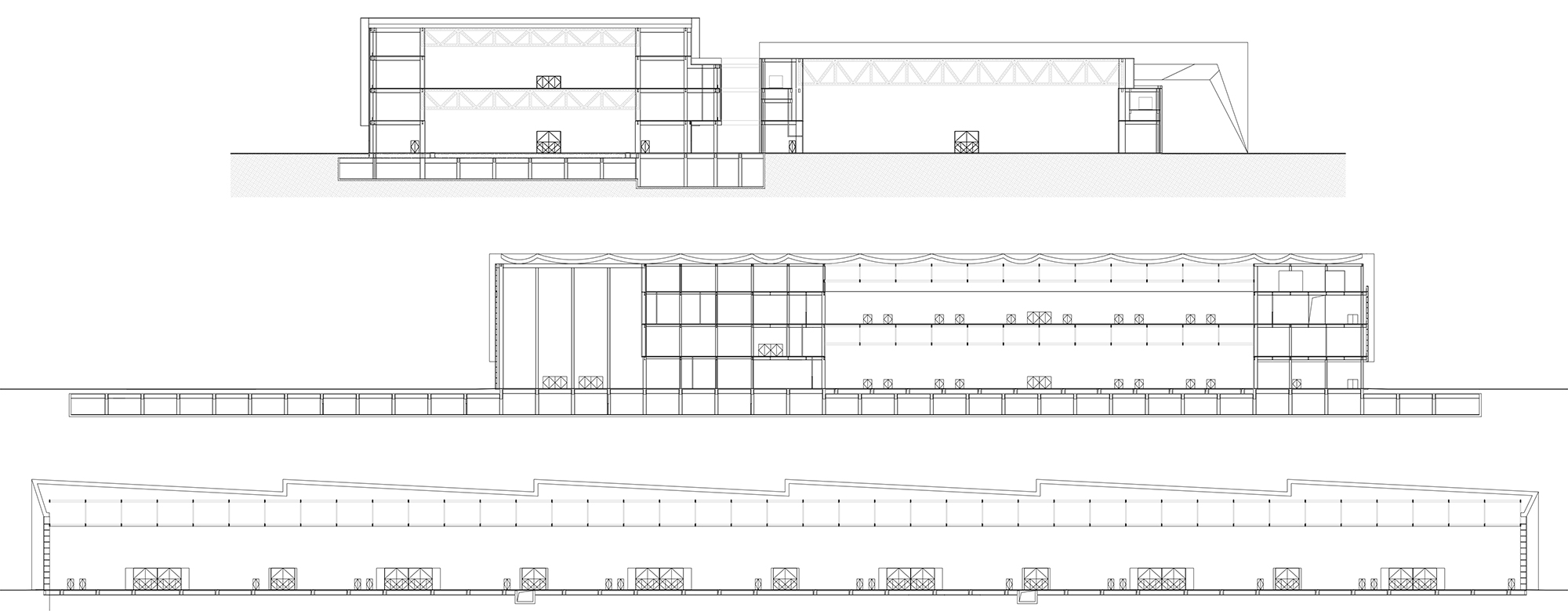
完整项目信息
项目名称:浙江绍兴国际会展中心
项目地点:浙江省绍兴市
设计单位:深圳市欧博工程设计顾问有限公司
EPC设计单位:同济大学建筑设计研究院(集团)有限公司
客户:绍兴市柯桥区中国轻纺城市场开发经营集团有限公司、绍兴市柯桥区体育中心投资开发有限公司
设计范围:规划、建筑
主要功能:会展、会议、综合配套
用地面积:200 400平方米
总建筑面积:255 500平方米
室内展览面积:100 000平方米
设计/竣工年份:2018/2020
摄影:存在建筑-建筑摄影
版权声明:本文由AUBE欧博设计授权发布。欢迎转发,禁止以有方编辑版本转载。
投稿邮箱:media@archiposition.com
上一篇:SO – IL新作:私密性优先,Las Americas社会住宅
下一篇:中国院新作:昆山西部医疗中心