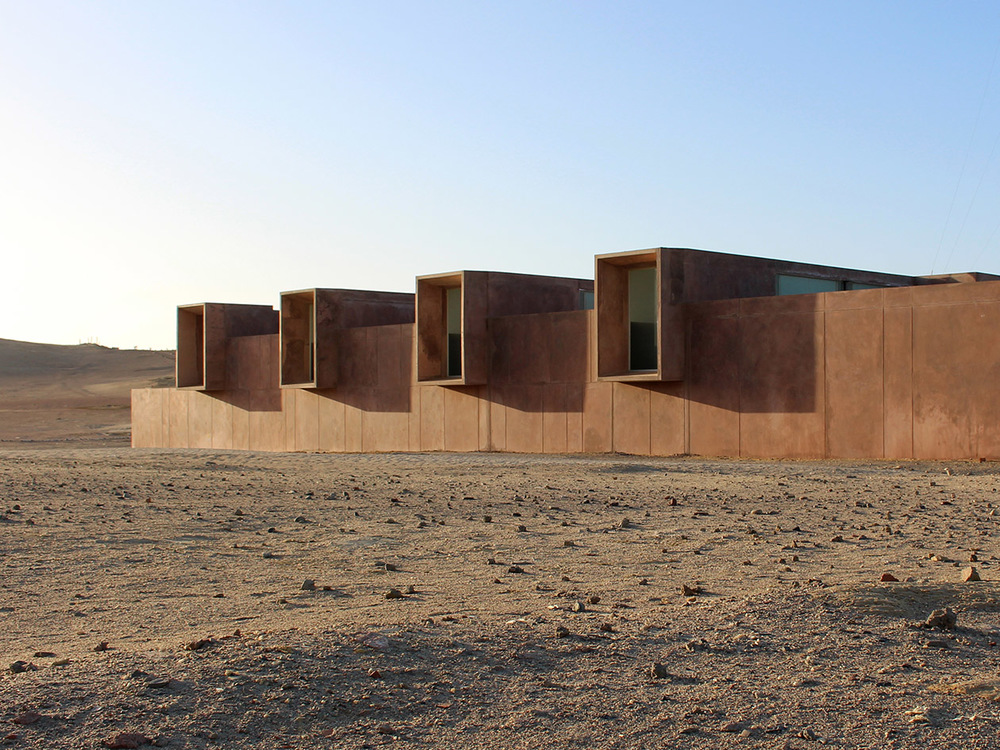
设计单位 Barclay & Crousse
项目地点 秘鲁,帕拉卡斯
建筑面积 1170平方米
建成时间 2012
摄影 Erieta Attali、J.P. Crousse
一个考古博物馆必须在文物保护和向公众开放之间找到微妙的平衡;而帕拉卡斯博物馆还面临着额外挑战:必须融入这一文化发源地的景观,它现在是秘鲁沿海沙漠最重要的生物和景观保护区的一部分。
An archaeological museum must find the delicate balance between heritage conservation exposed and release to the public. A site museum, as the Paracas, acquires the additional challenge of having to integrate into the landscape that was the cradle of this culture, which is now part of the most important biological and landscaping reserve of the Peruvian coastal desert.
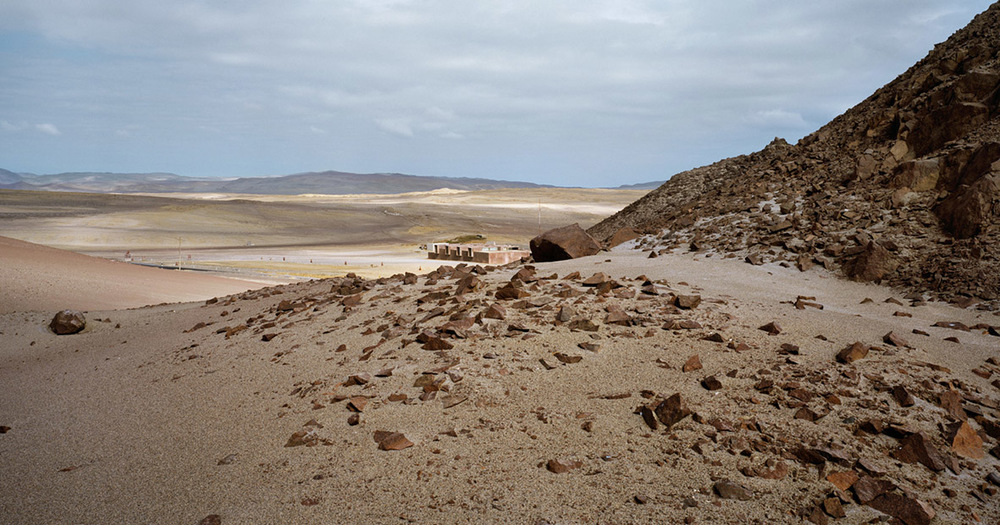
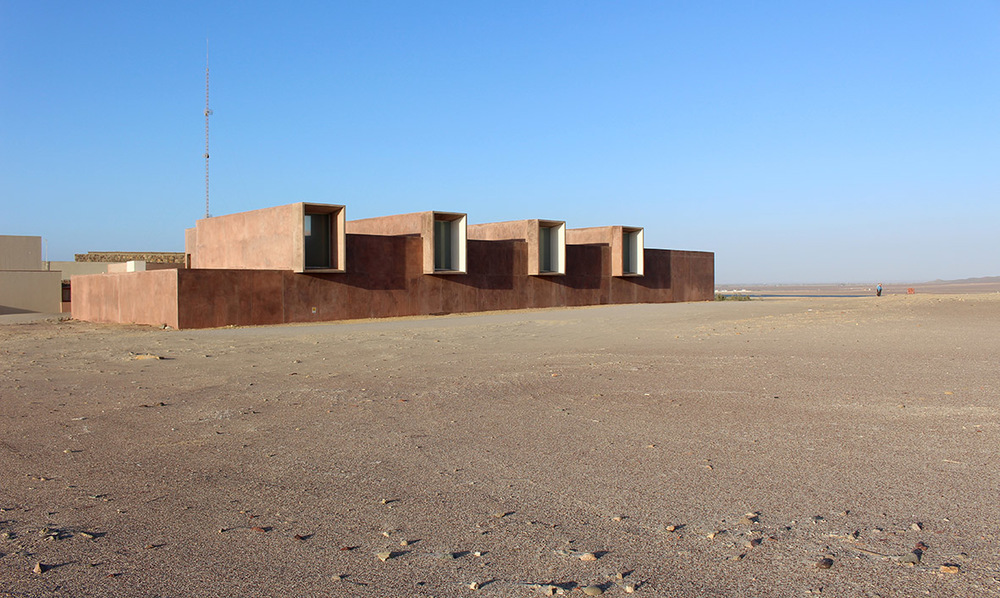
该项目实际上是在2007年曾遭地震破坏的建筑废墟上实施的。博物馆完全由耐盐的红色火山灰水泥建成。裸露的混凝土和打磨过的水泥构成了它的实体,与附近的红沙丘之间模糊了界限。水泥打磨后,给博物馆带来了一种陶器般的外观,类似于在建筑内展出的前哥伦布时期的陶瓷。
The project is implemented practically on the ruins of what was its predecessor, destroyed by an earthquake in 2007. The museum is built entirely with salt-resistant reddish pozzolan cement. The exposed concrete and polished cement that constitute its materiality, blends with the neighboring red dunes. The patina left by builders in the polished cement gives the museum a ceramic look that resembles the pre-Columbian ceramics that are exposed inside.
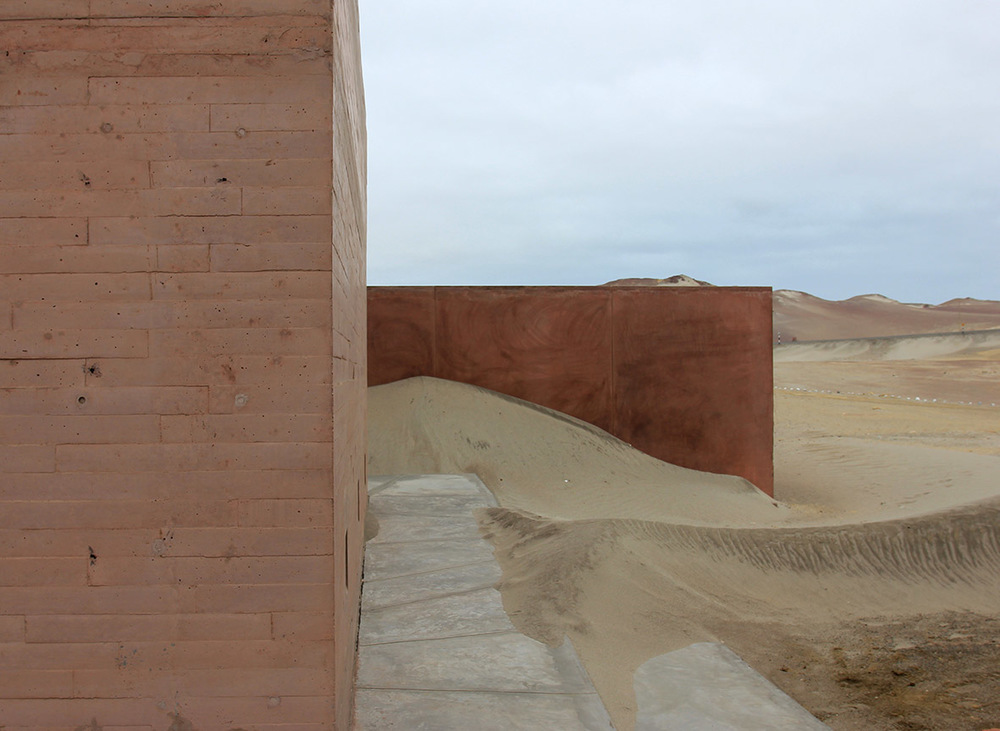
建筑恢复了原建筑的矩形几何形状和紧凑性。体量中的空隙将博物馆和馆藏空间与专门用于互动和学习的空间(工作室、会议室和服务空间)分开。通往这些空间的不同通道位于这个空隙中。
It retakes its rectangular geometry and compactness. A crack or flaw breaks in this volume, separating the museum and conservation spaces from the ones dedicated to interaction and learning (workshops, meeting rooms, and services). The different accesses to these spaces are located along this "crack".
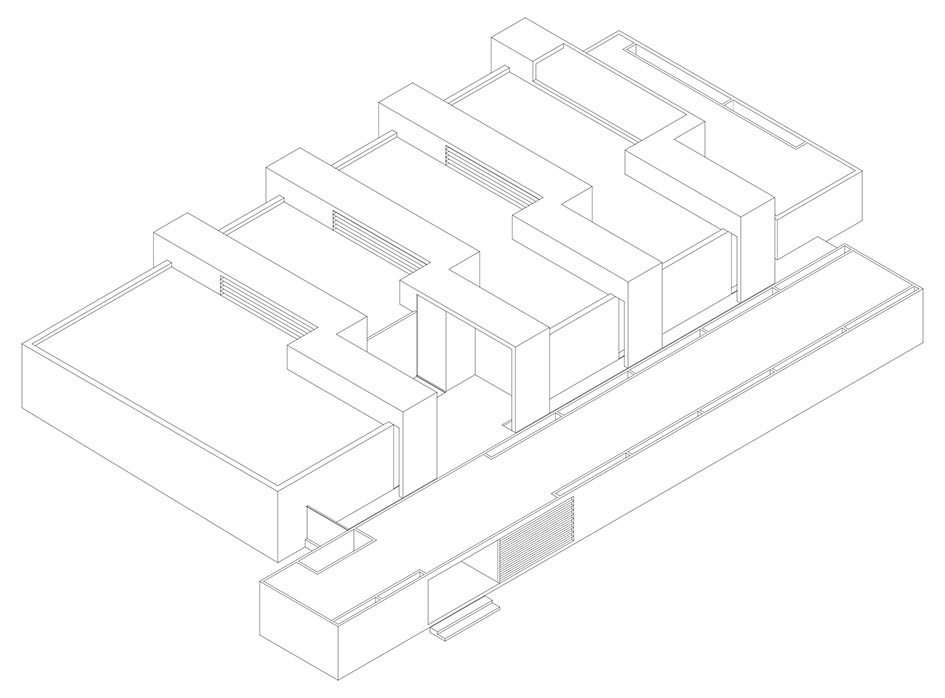
一个看似矛盾的混合体综合了前哥伦布时代的迷宫组织,以及流动的、动态的当代空间,形成建筑的内部空间。
A seemingly contradictory hybridization between the Precolumbian labyrinthine organization, and the fluid, dynamic contemporary space, is explored in the interior.
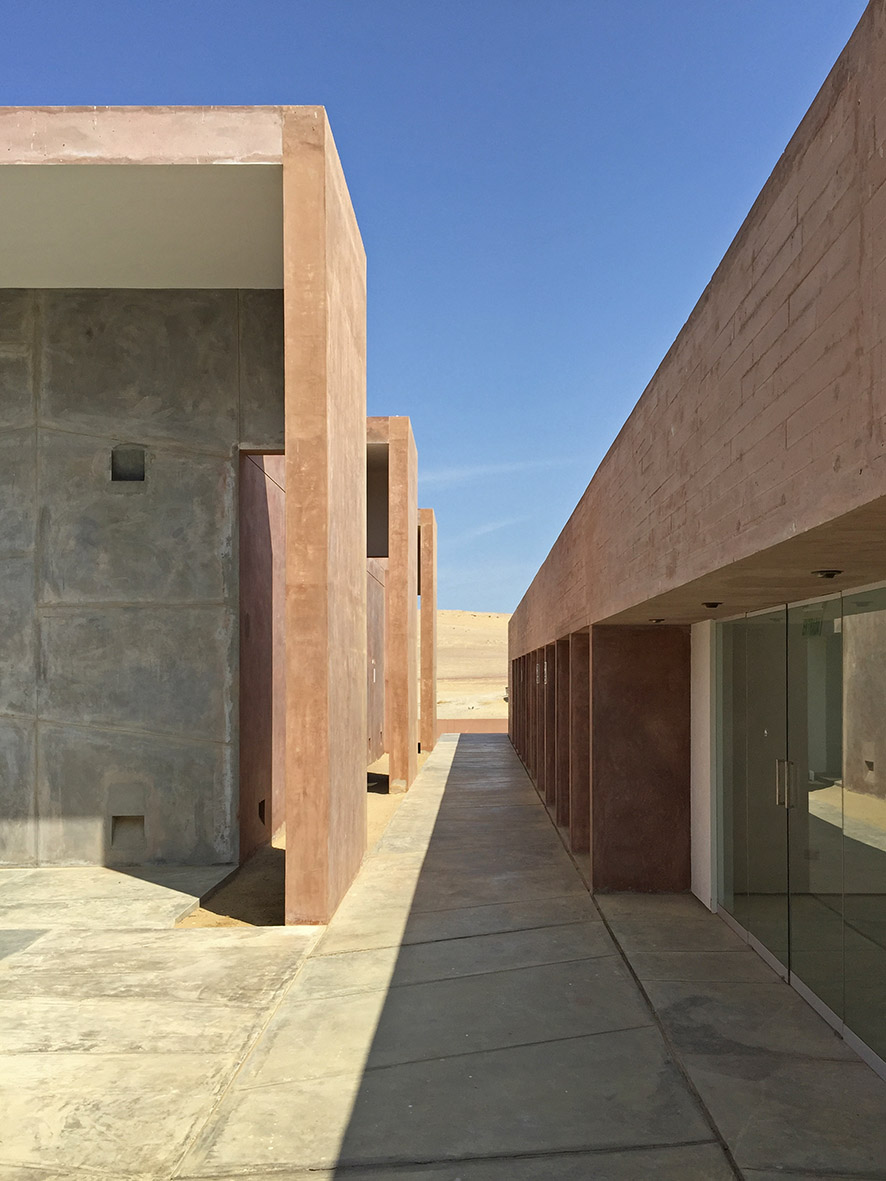
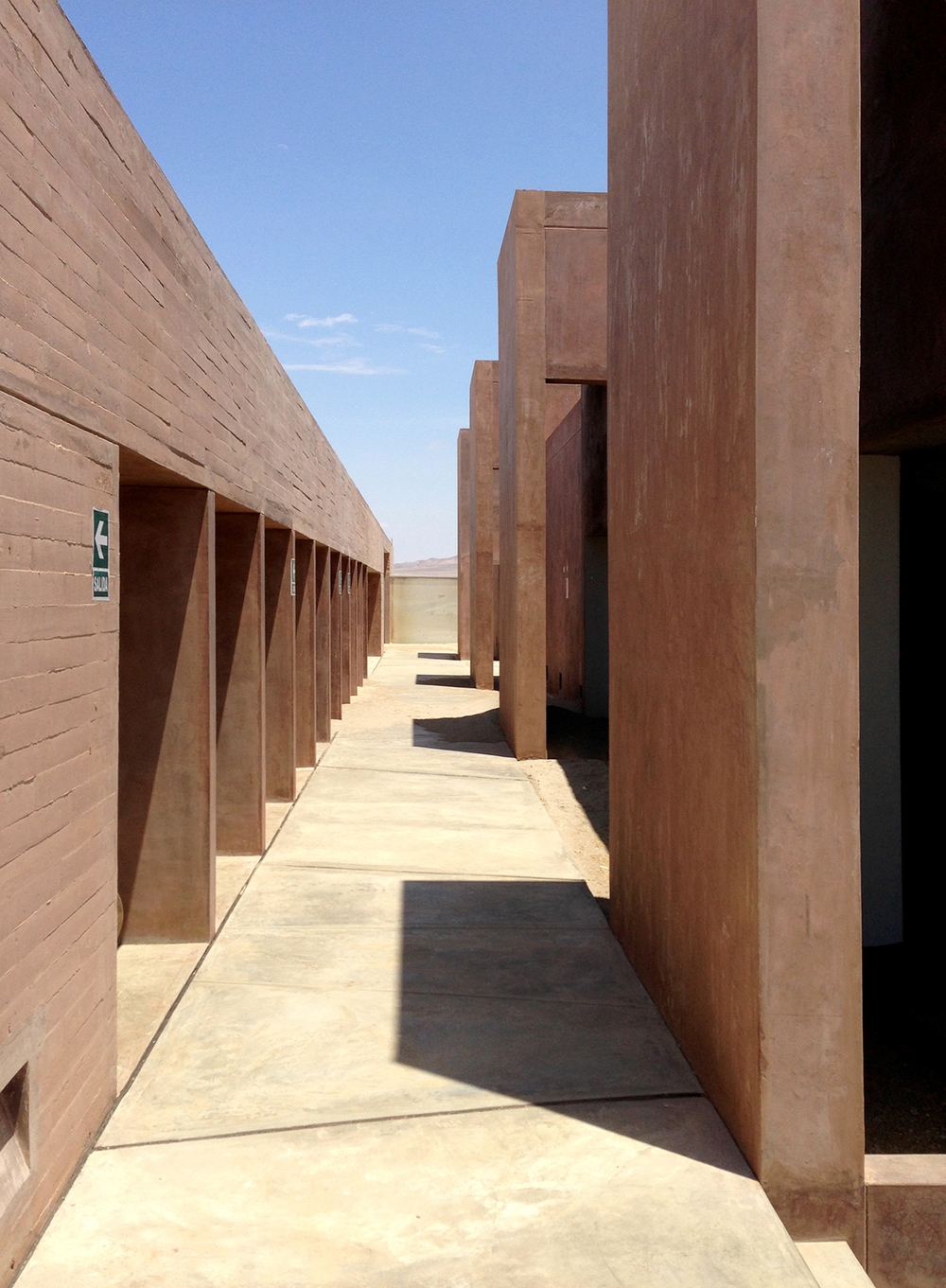

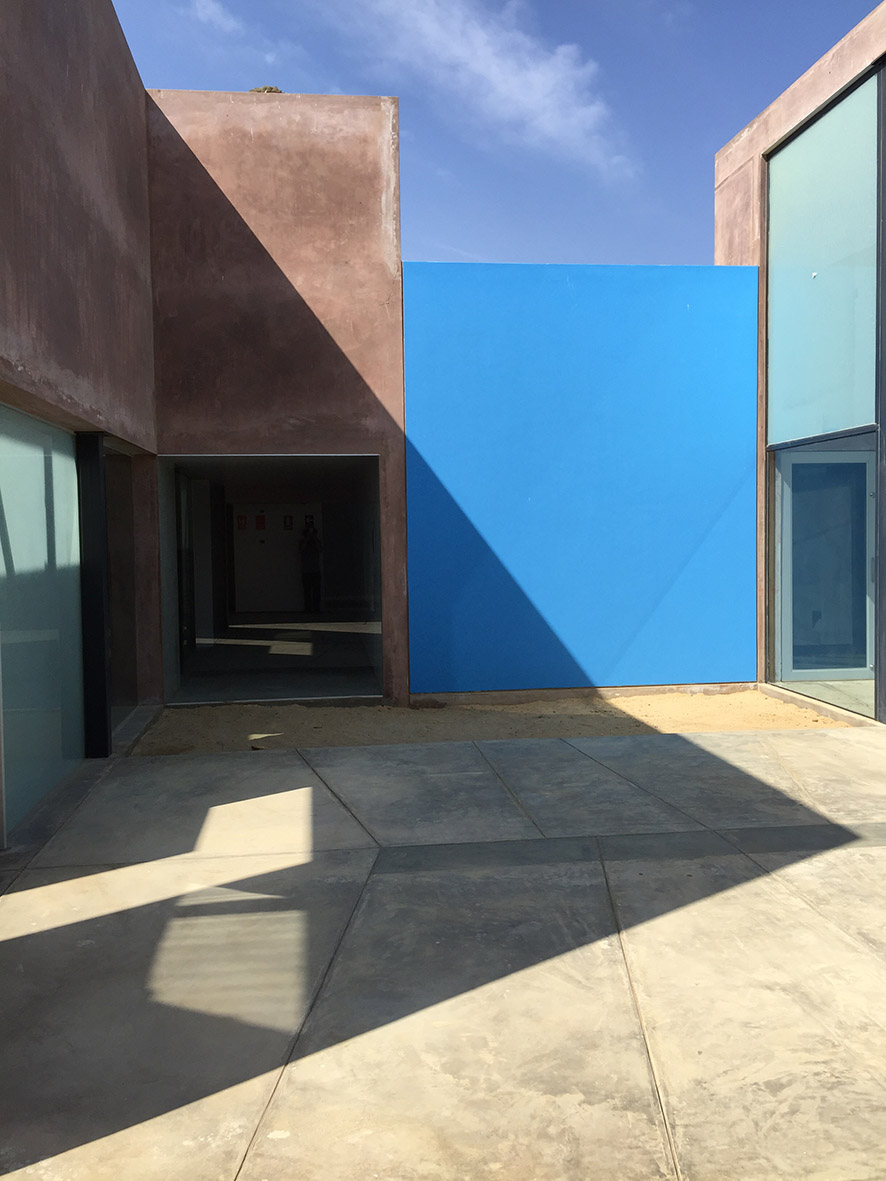
帕拉卡斯沙漠环境恶劣,而藏品具有一定的保存要求。这样的设计问题通过“环境调节装置”得到解决,它定义了建筑体量和空间。该装置可以提供可控制的自然和人工光线,自然通风和冷却,并成为展览室之间的过渡空间。它的几何形态重新诠释了帕拉卡斯纺织品的主题,这是它最杰出的技术和艺术表达。
The environmental harshness of the Paracas Desert and the preservation requirements of the collection are solved with an "environmental regulator device", that defines the architectural volumes and spaces. This device allows providing controlled natural and artificial light, natural ventilation and cooling, and act as a transition space between exhibition rooms. Its geometry reinterprets the motifs of the Paracas textiles, which were its most outstanding technological and artistic expressions.
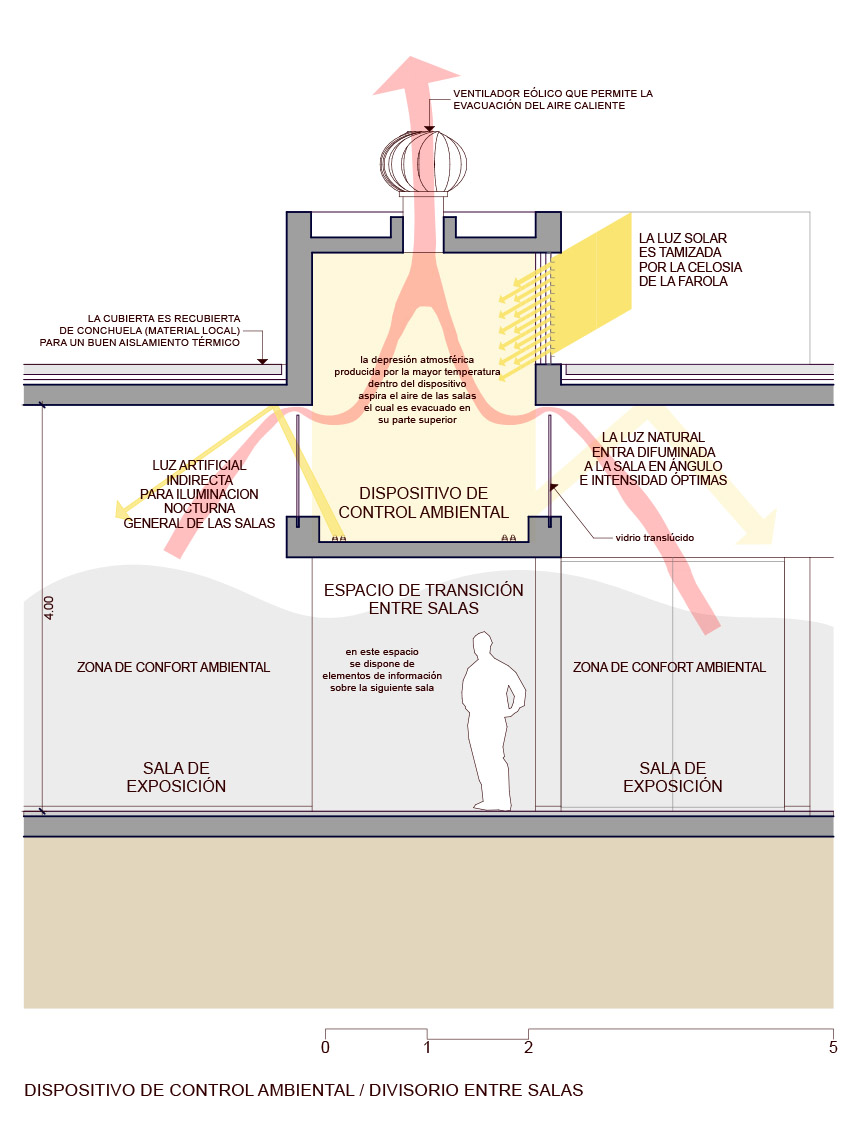
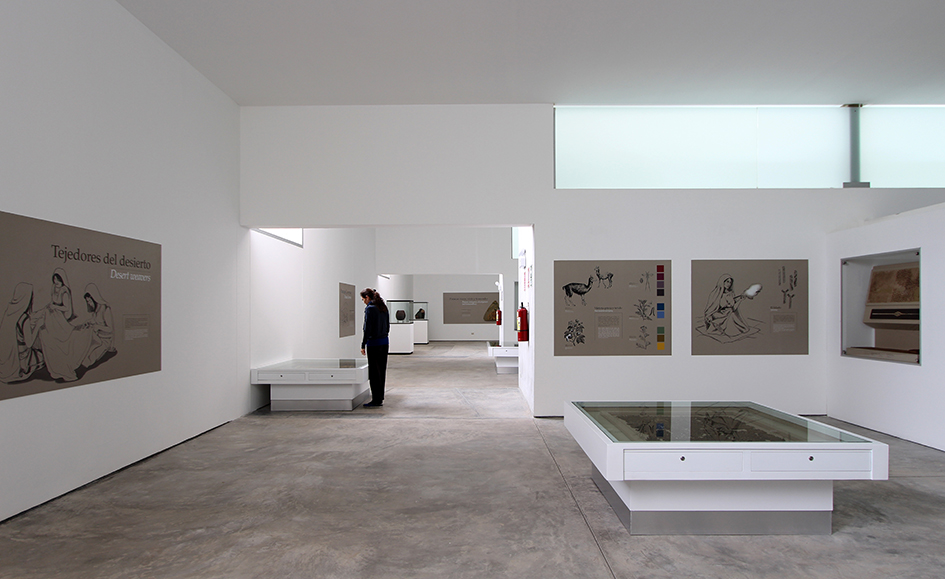

完整项目信息
location: Paracas, Peru
client: Peruvian Ministry of Culture
design team: S. Barclay – J.P. Crousse
project team: R. Apolaya
built surface: 1170 m2
competition: 2008 - first prize
building completion: 2012
opening to the public: 2016
photographers: Erieta Attali, J.P. Crousse
版权声明:本文由Barclay & Crousse授权有方发布,欢迎转发,禁止以有方编辑版本转载。
投稿邮箱:media@archiposition.com
上一篇:大地上的色彩:霍尔木兹岛“存在”计划2号 / ZAV Architects
下一篇:金鹰美术馆:200米高空的场所潜力 / 旭可建筑