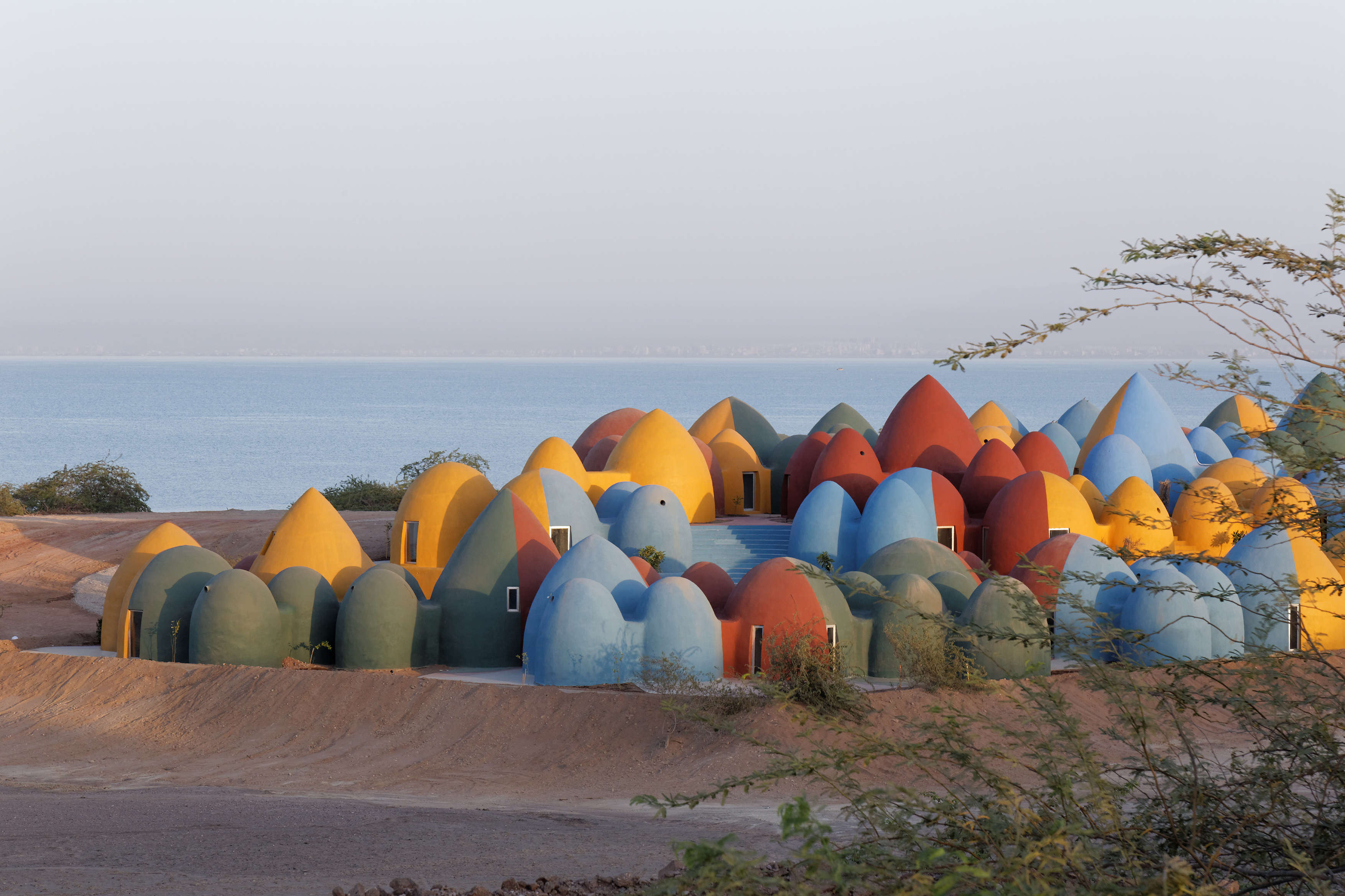
设计单位 ZAV Architects
项目地点 伊朗霍尔木兹
建成时间 2020年
建筑面积 10.3万平方米
以城市激发社区
霍尔木兹曾是伊朗南部的一处重要的历史港口,地处波斯湾霍尔木兹海峡的战略要地,控制着中东地区的石油运输。这座小岛虽然有着丰富多彩的超现实自然景观,但这一极具价值的美丽小岛,却饱受经济发展的困扰。
Hormuz is a formerly glorious historic port in the strategic strait of Hormuz in the Persian Gulf, South of Iran, that controls the shipment of petroleum from the Middle East. The island has outstanding colorful surreal landscapes. Oddly, the local inhabitants of the beautiful, touristic and politically strategic island struggle economically.
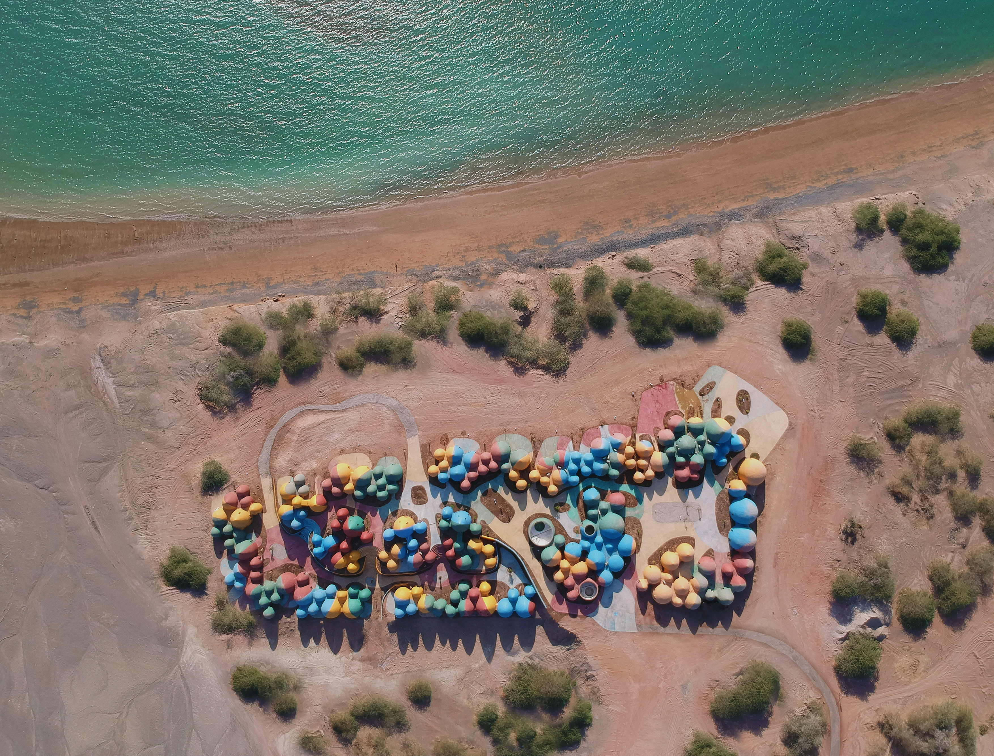
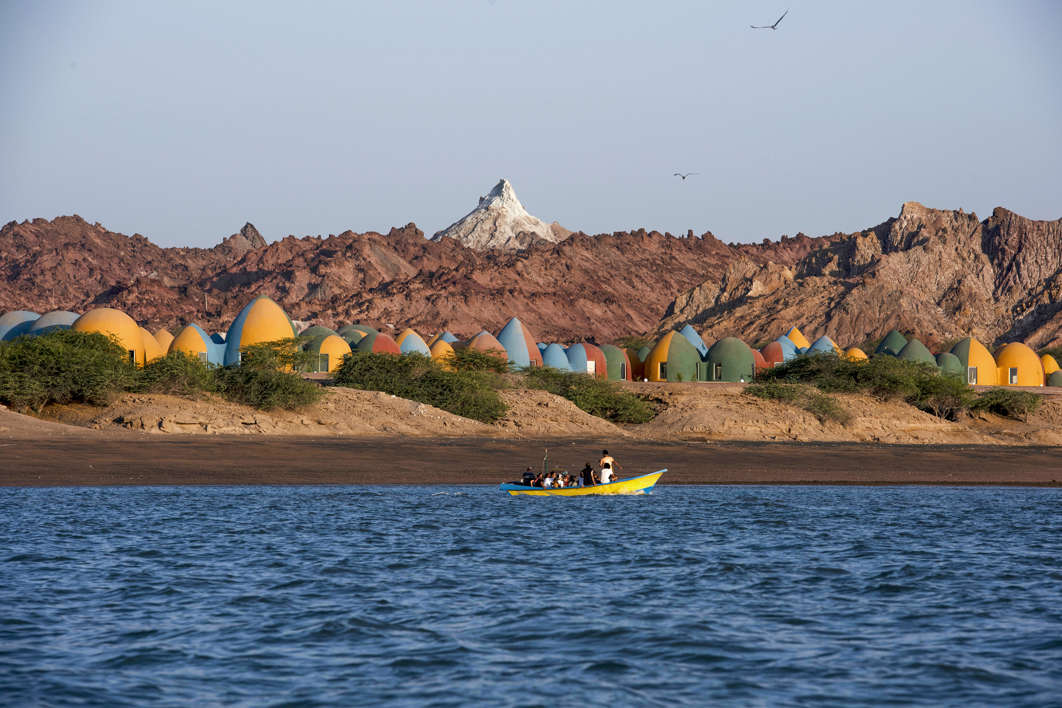
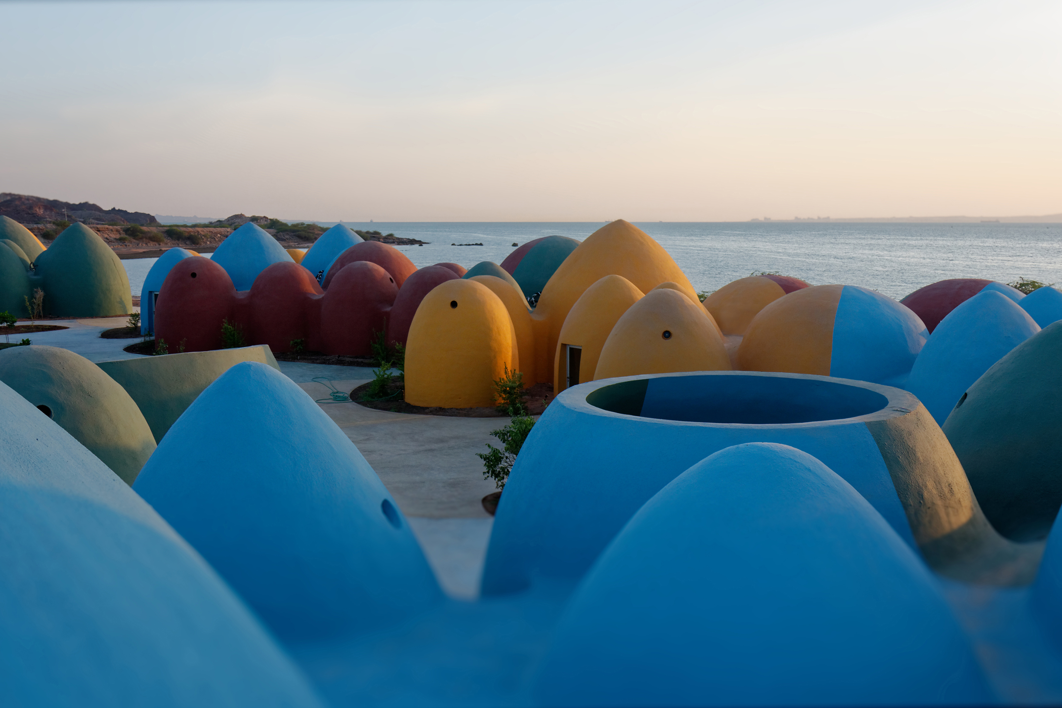
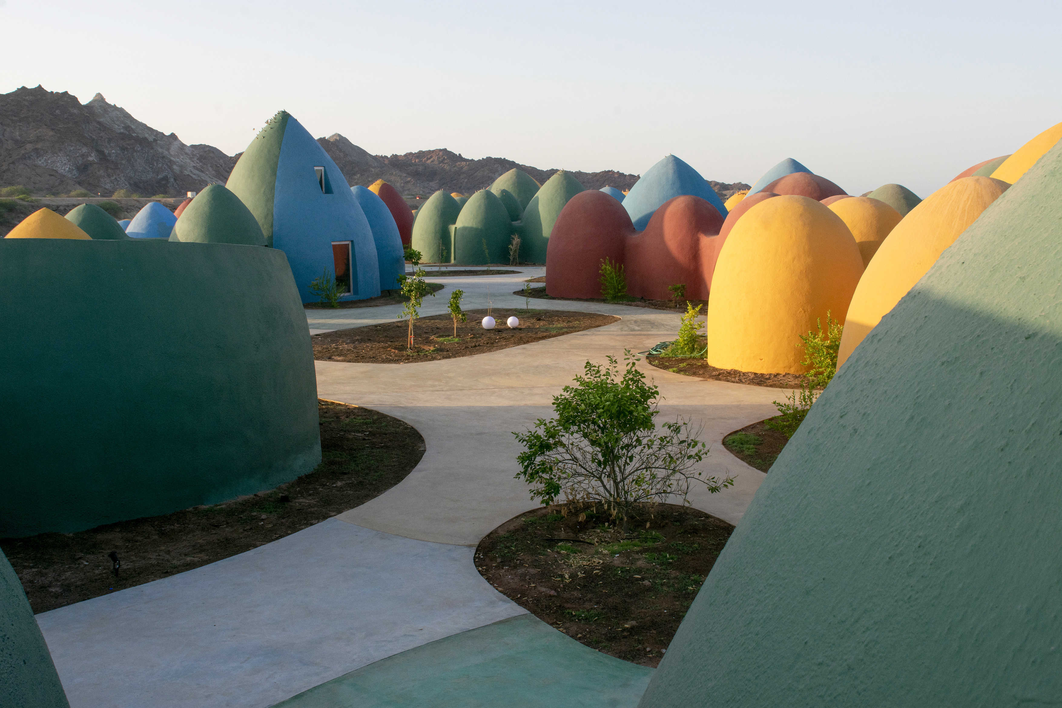
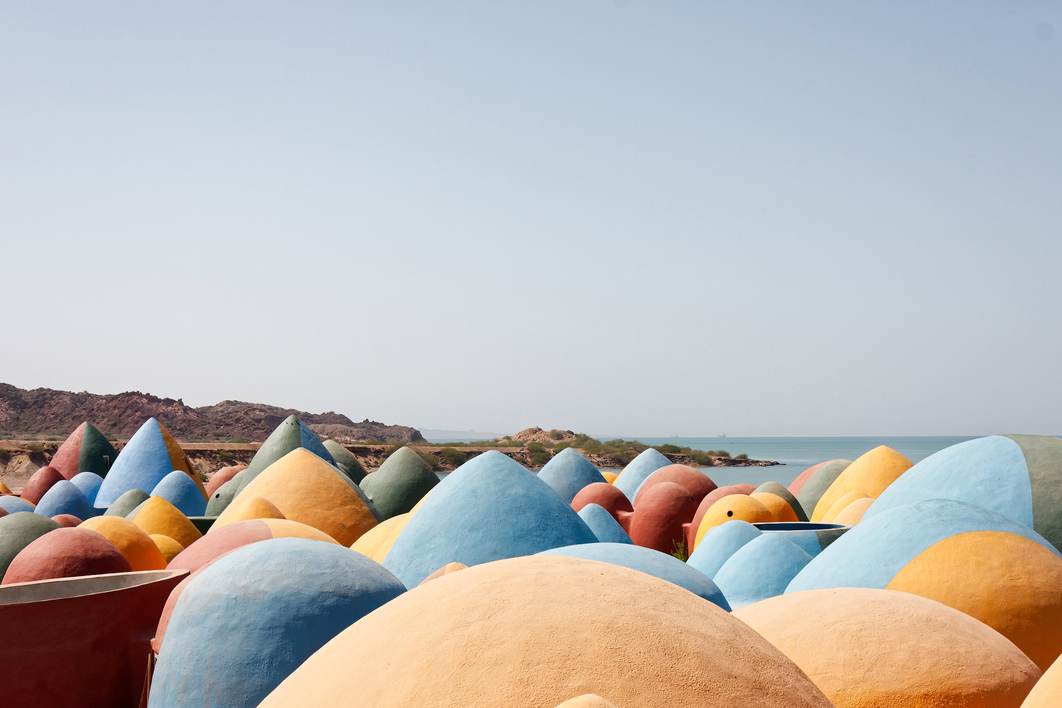
事务所受邀来为霍尔木兹岛发起一项名为“存在”的计划,该计划旨在通过一系列城市开发项目,来激发社区自身的活力。Majara(意为“探险”)住宅区作为计划的第二阶段,将在文化与经济层面上把当地人和游客的生活联系在一起。
Presence in Hormuz is a series of urban developments by a semi-public institution that hired ZAV Architects, in order to empower the local community of the island. Its second phase is a multipurpose cultural residence called Majara residence (meaning adventure) that ties together the lives of local people and visitors both culturally and economically.
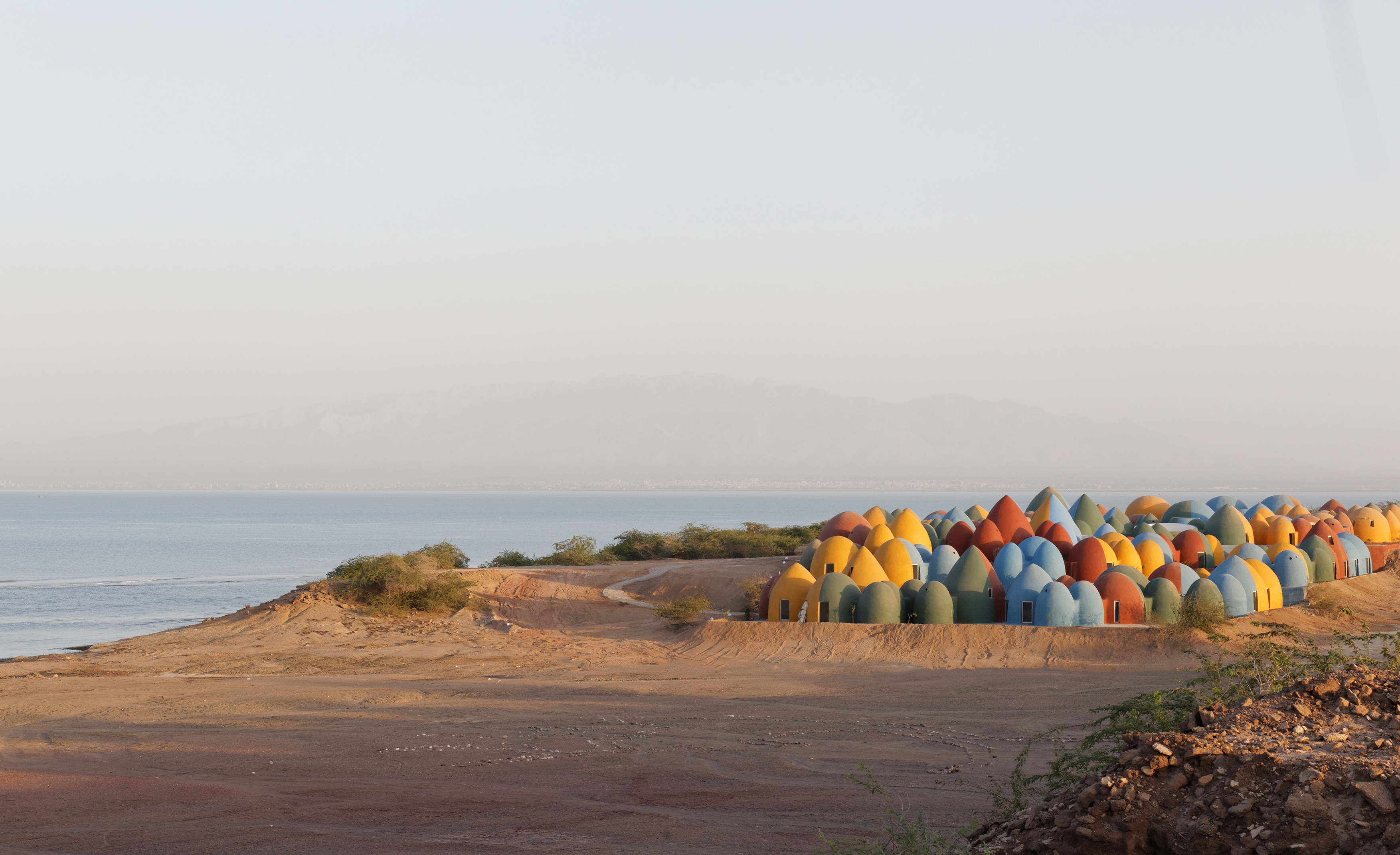
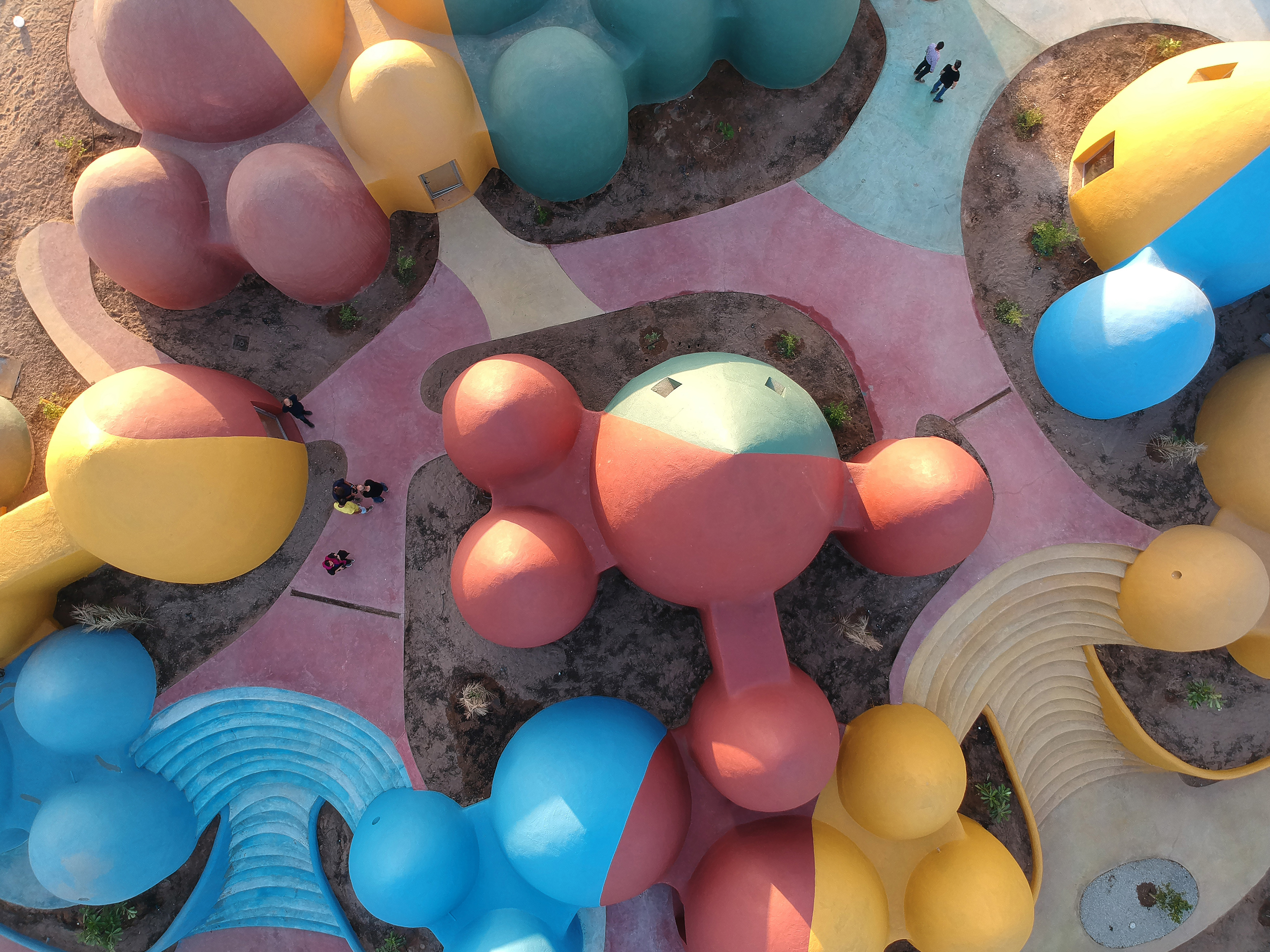
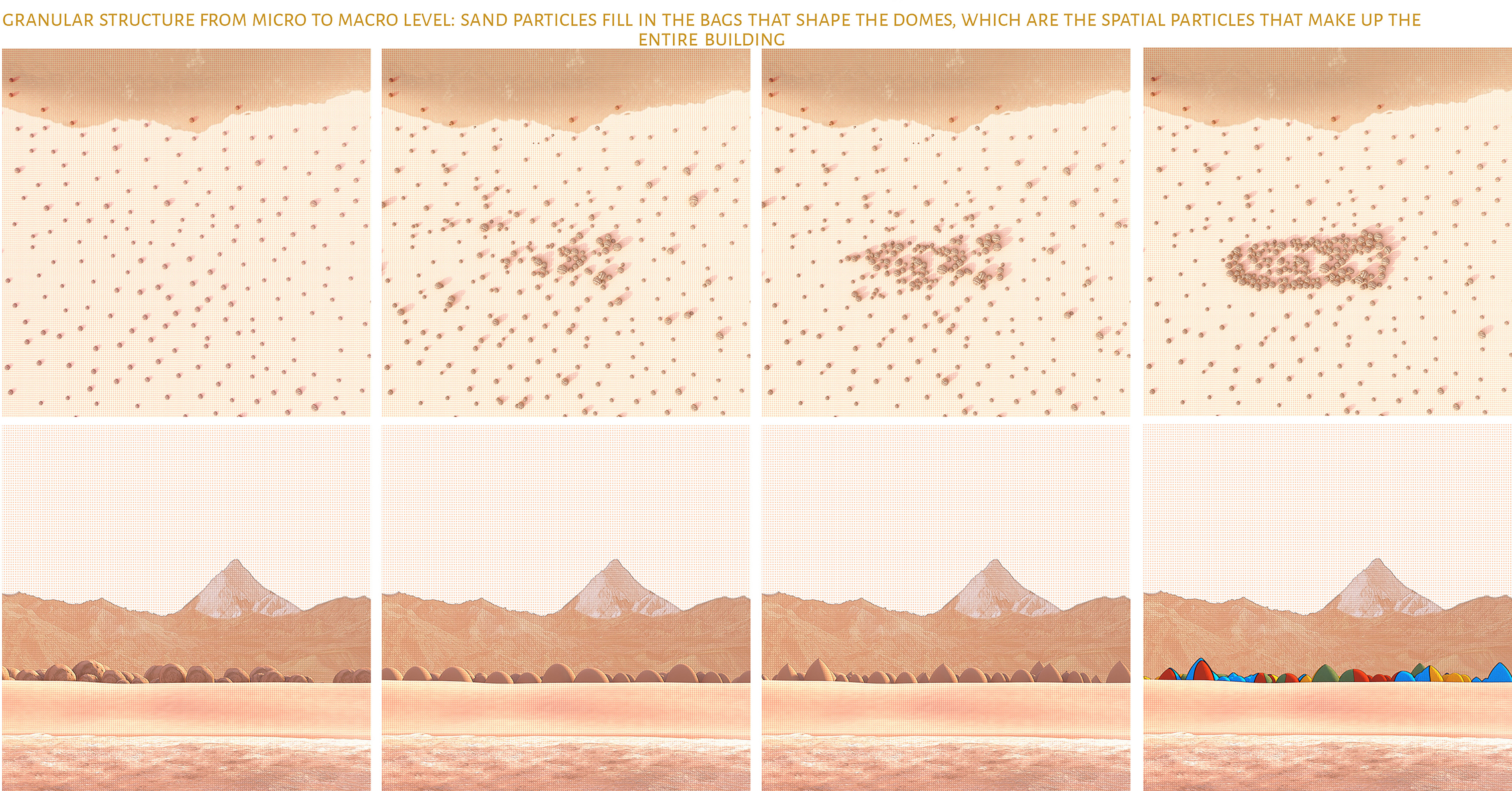
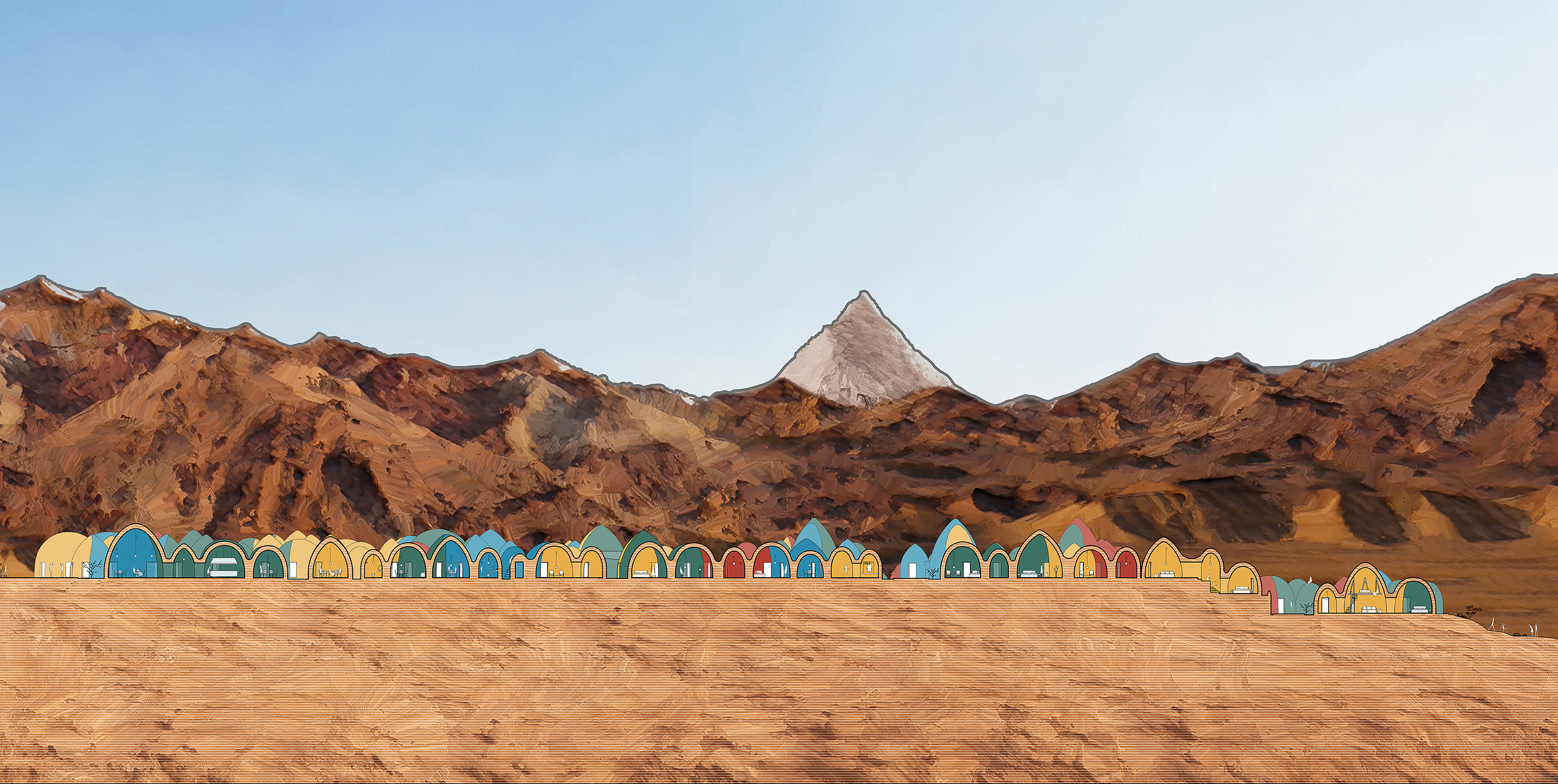
以设计利好大众
在这样一个饱受境外政治干扰下的国家,每当一个全新的建筑项目被提出时,政府最常关心的点是项目自身的局限性、获取社会信任,以及在政治意义上成为公众生活的一种选择方式。
In a country where the state struggles with political disputes outside its borders, every architectural project becomes a proposal for internal governing alternatives, asking basic questions: what are the limits of architecture and how can it suggest a political alternative for communal life? How can it attain social agency?
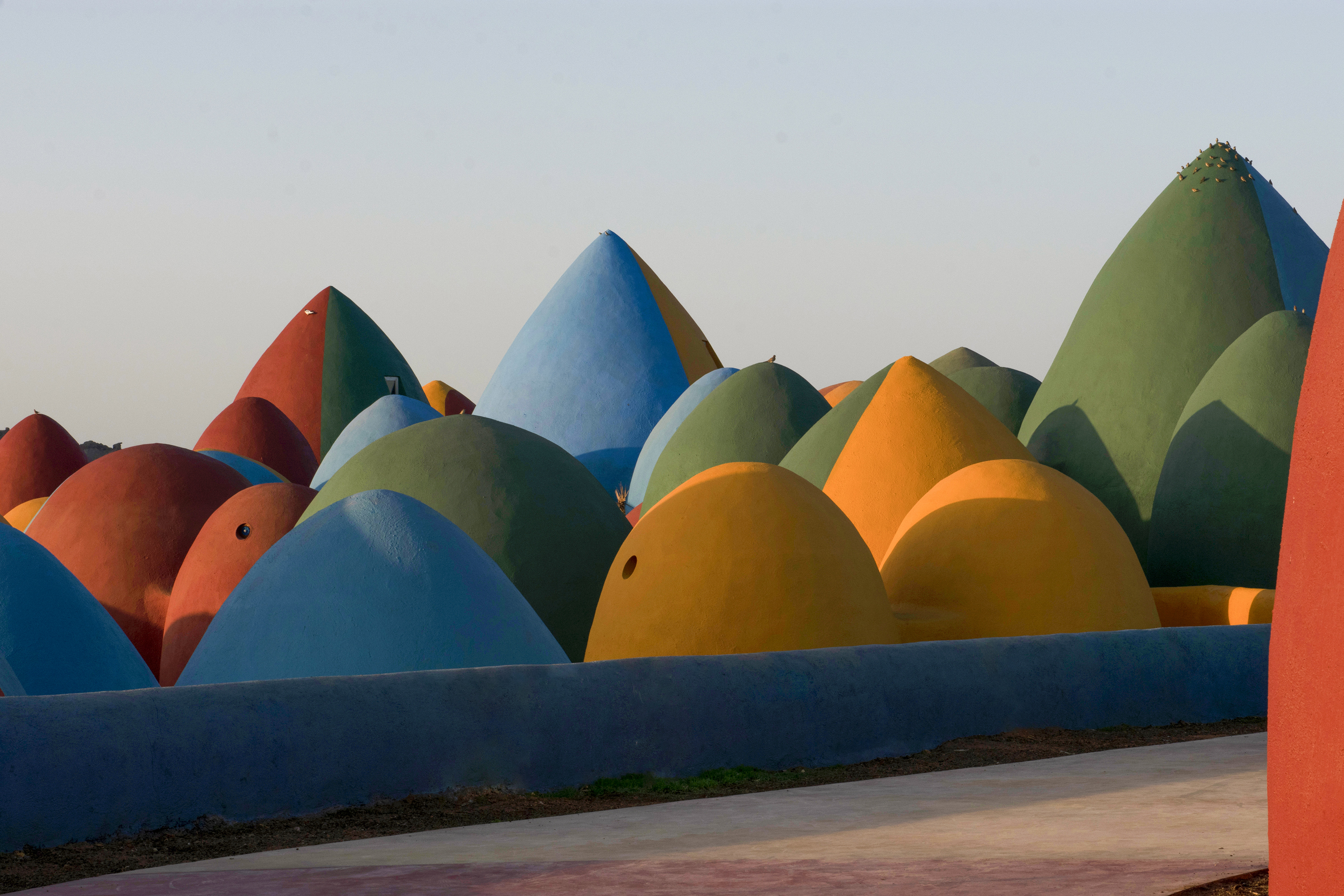
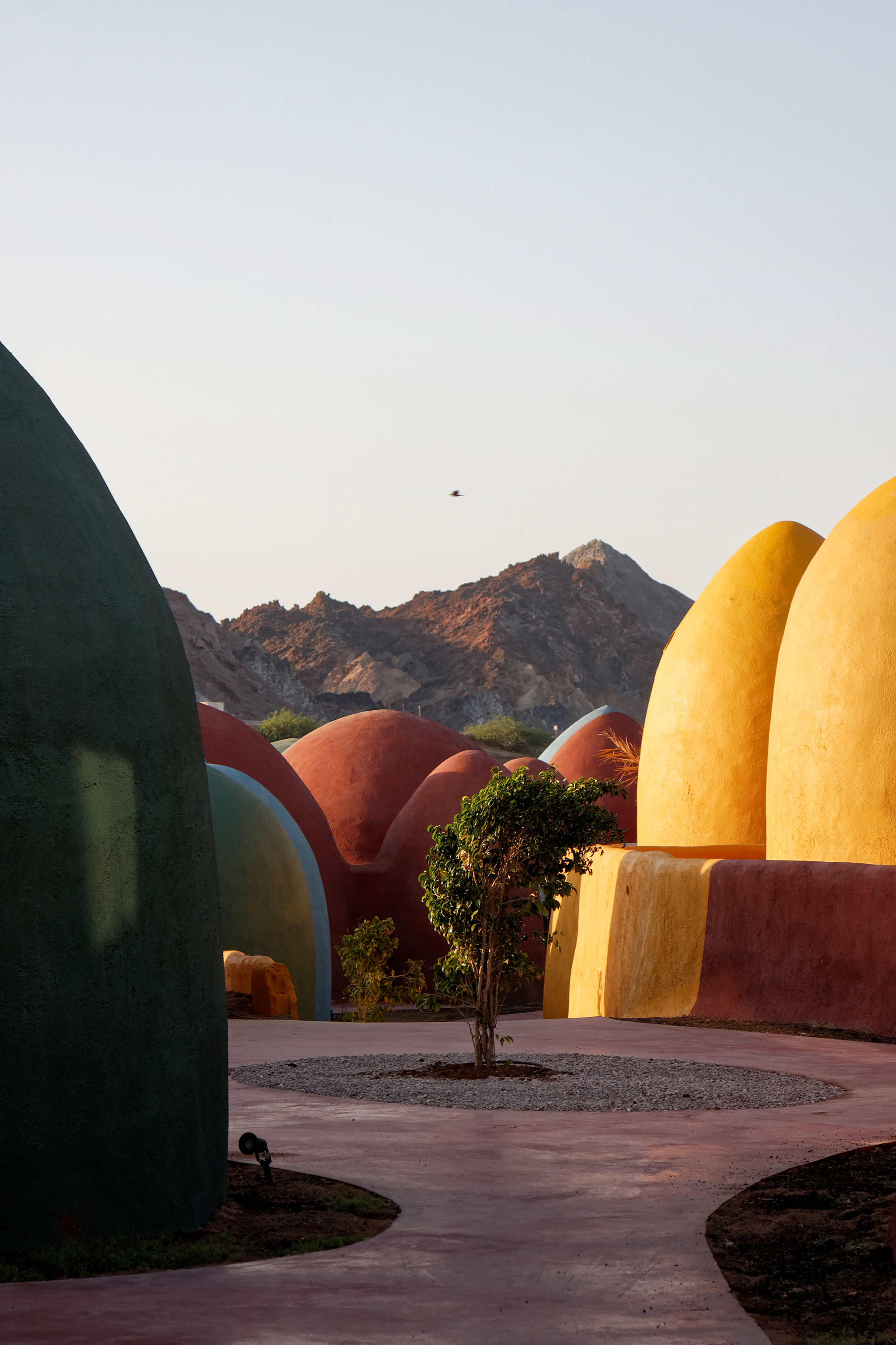

建筑希望成为不同群体间的“调解者”,从国家和投资者到当地民众间各个阶层,均能通过这个建筑得到很好的融合。临近阿巴斯港的土地持有者、来自首都德黑兰的投资者,还有霍尔木兹当地的居民,均被视为这个项目重要的合伙人。
Architecture has the capacity be a mediator in the middle ground that converges the interests of different groups, from the state and investors to various classes and groups of people. Majara does so in bringing together the owners of land from the neighboring port of Bandar Abbas who organize an annual landart event in Hormuz, the investors from the capital city Tehran, and the local people of Hormuz as partners in the project.
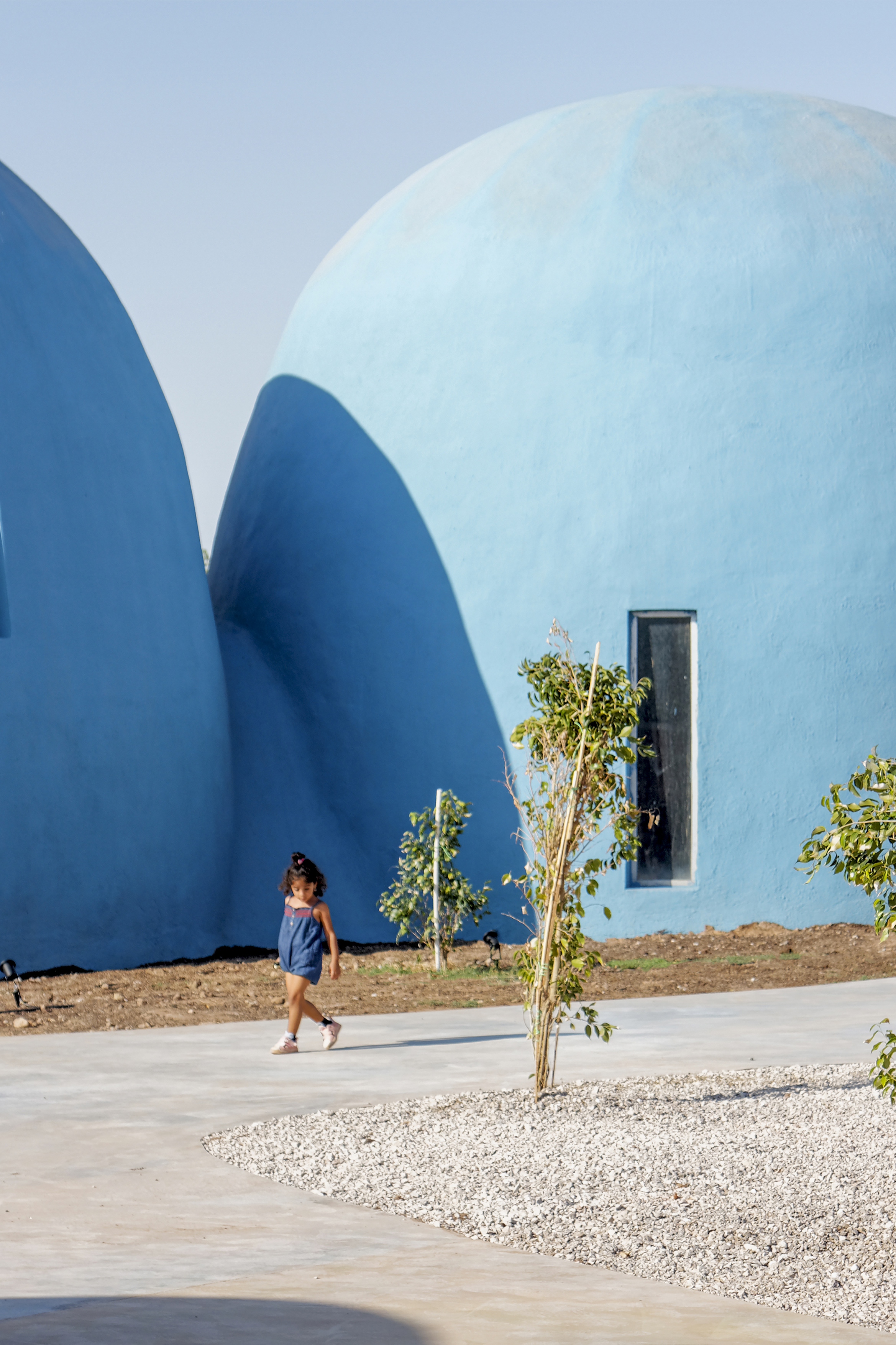
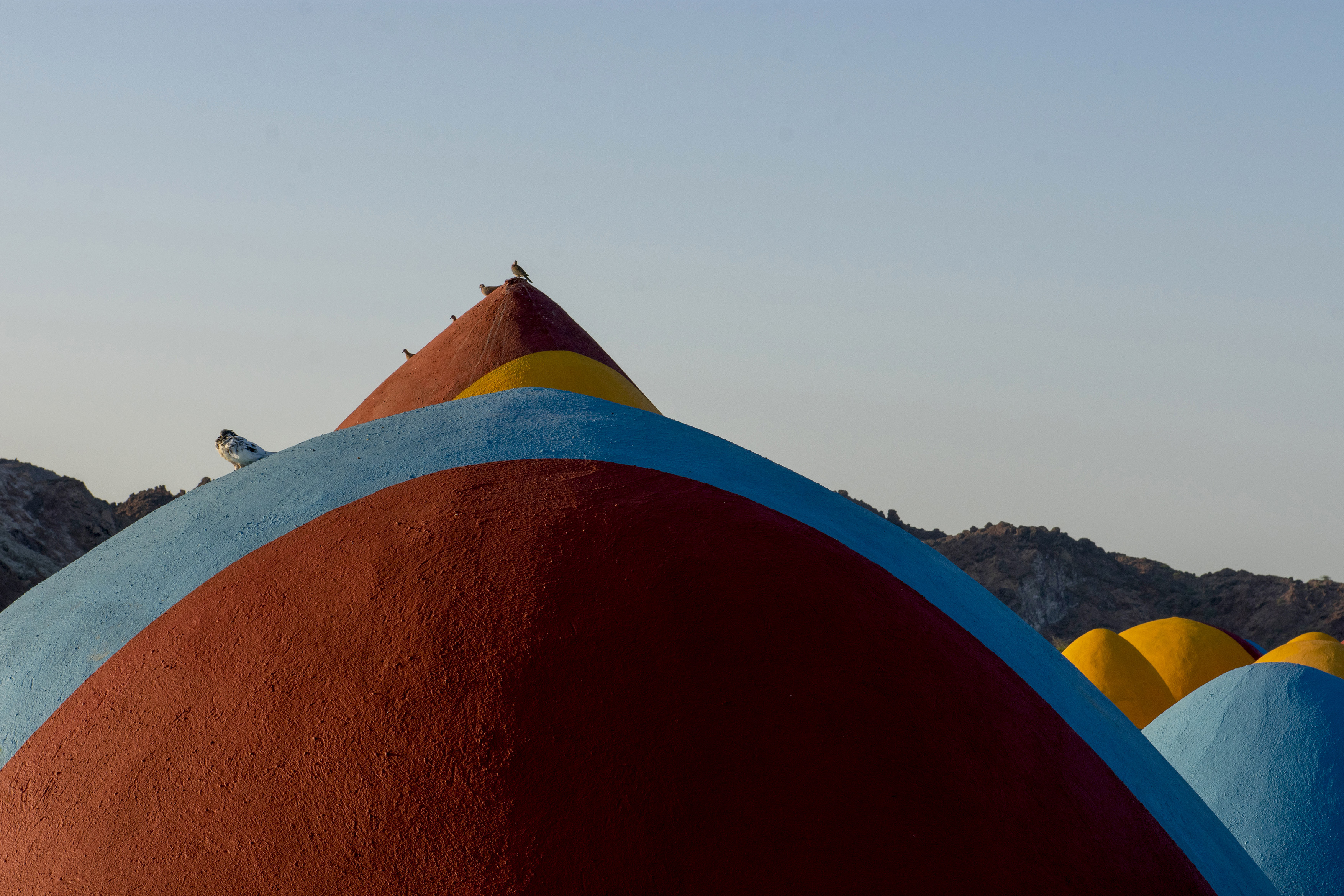
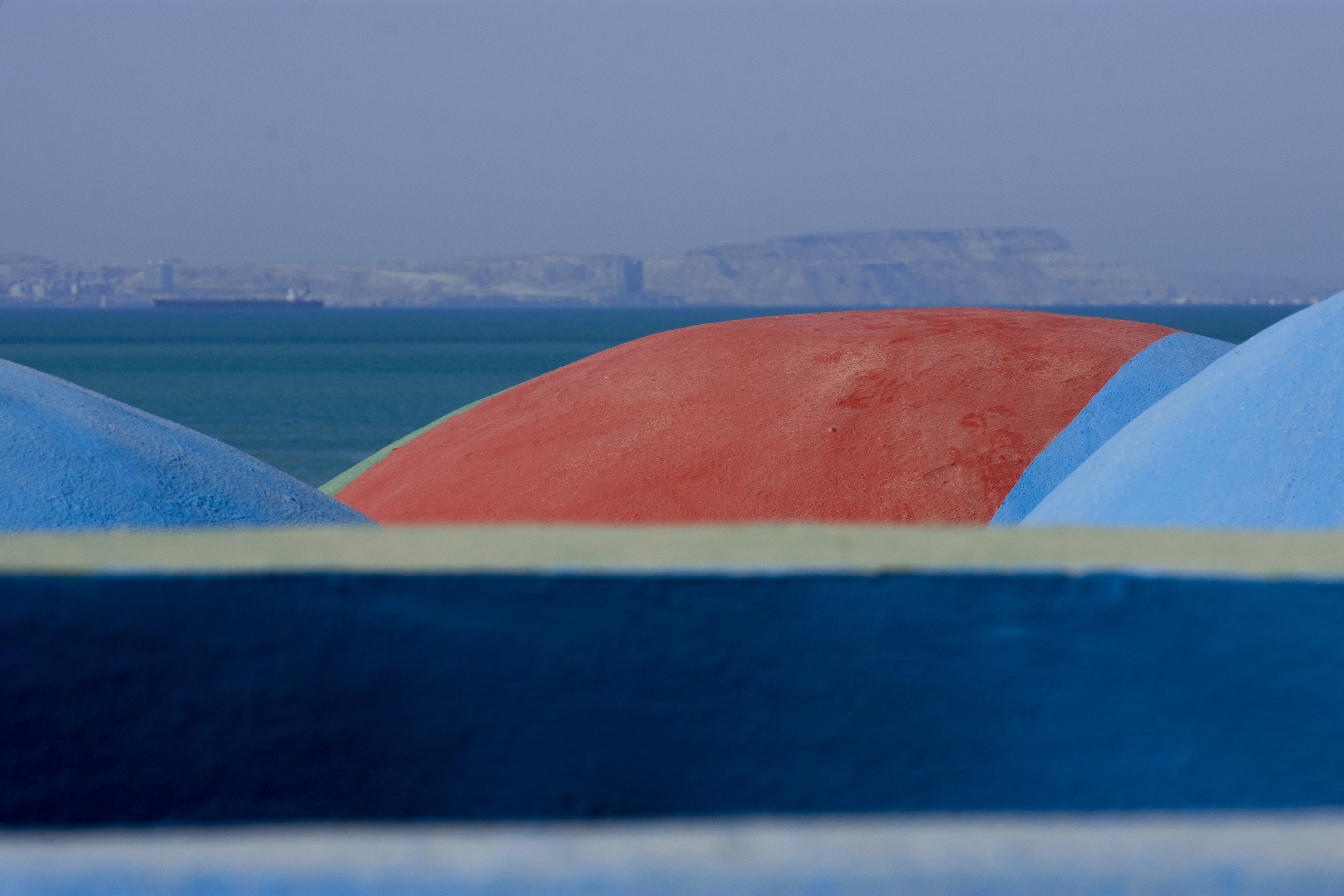
在受经济制裁的困境下,项目希望通过以下手段来提升当地的GDP:考虑经济因素,提高业主的效益;将大部分预算用以雇佣劳动力,而不是用于进口昂贵的材料,以造福于当地居民;着眼于未来和不可预测的使用场景,以更好地服务业主及岛屿;利用伊朗当地的材料与人力资源,降低建造和运输成本。
Under the economic distress of sanctions, increasing the GDP generates social change, which in this project is achieved by: 1. Building economically, to the benefit of the client. 2. Earmarking a bigger share of the budget to labor costs rather than expensive imported materials, to the benefit of the local population, empowering them by offering training for construction skills. 3. An adaptive and future-proof spatial scenario that can respond to unpredicted need, to the benefit of the client and the island. 4. Using materials and human resources from Iran, to reduce construction and transportation costs and increase the GDP, to the benefit of the whole country.
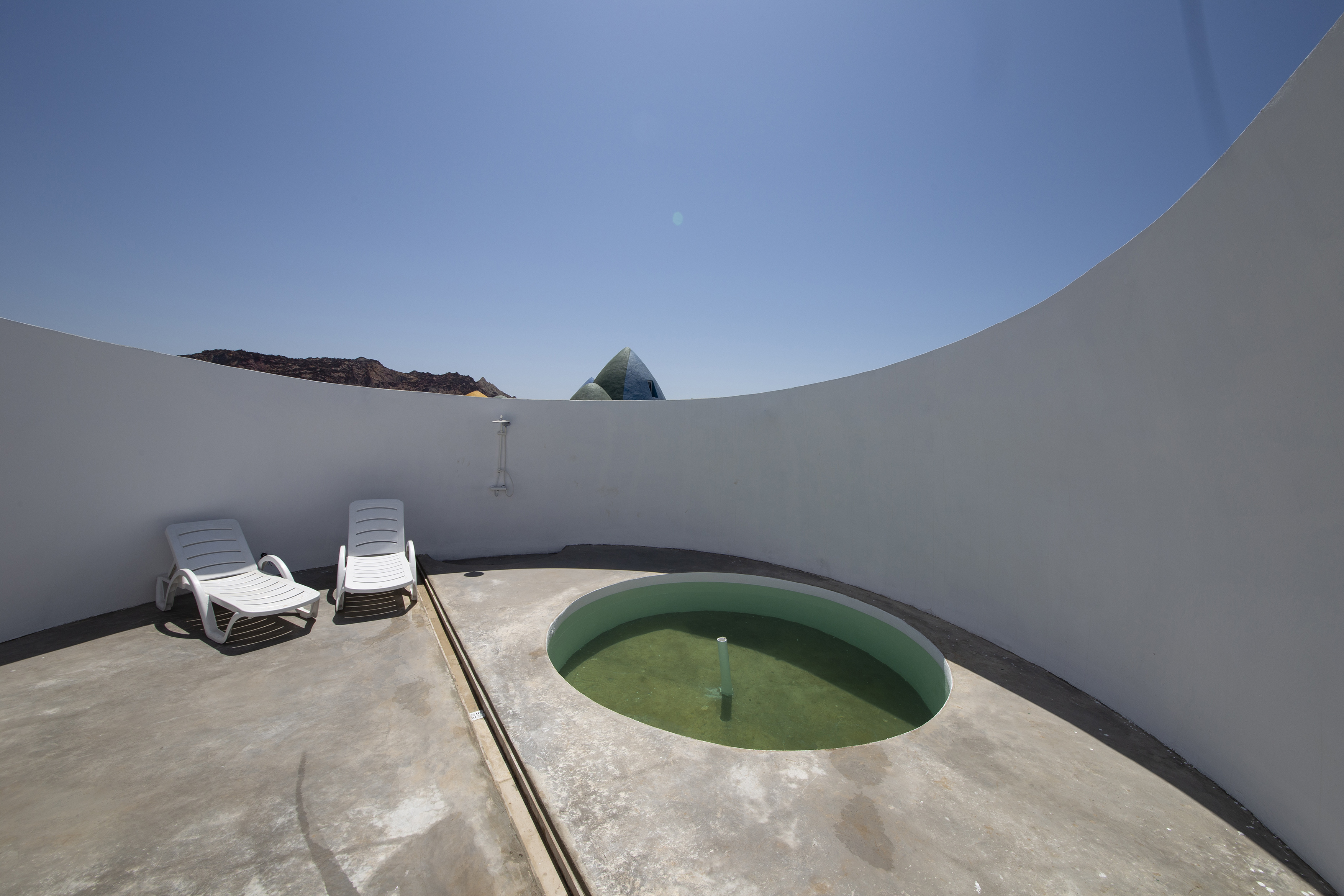
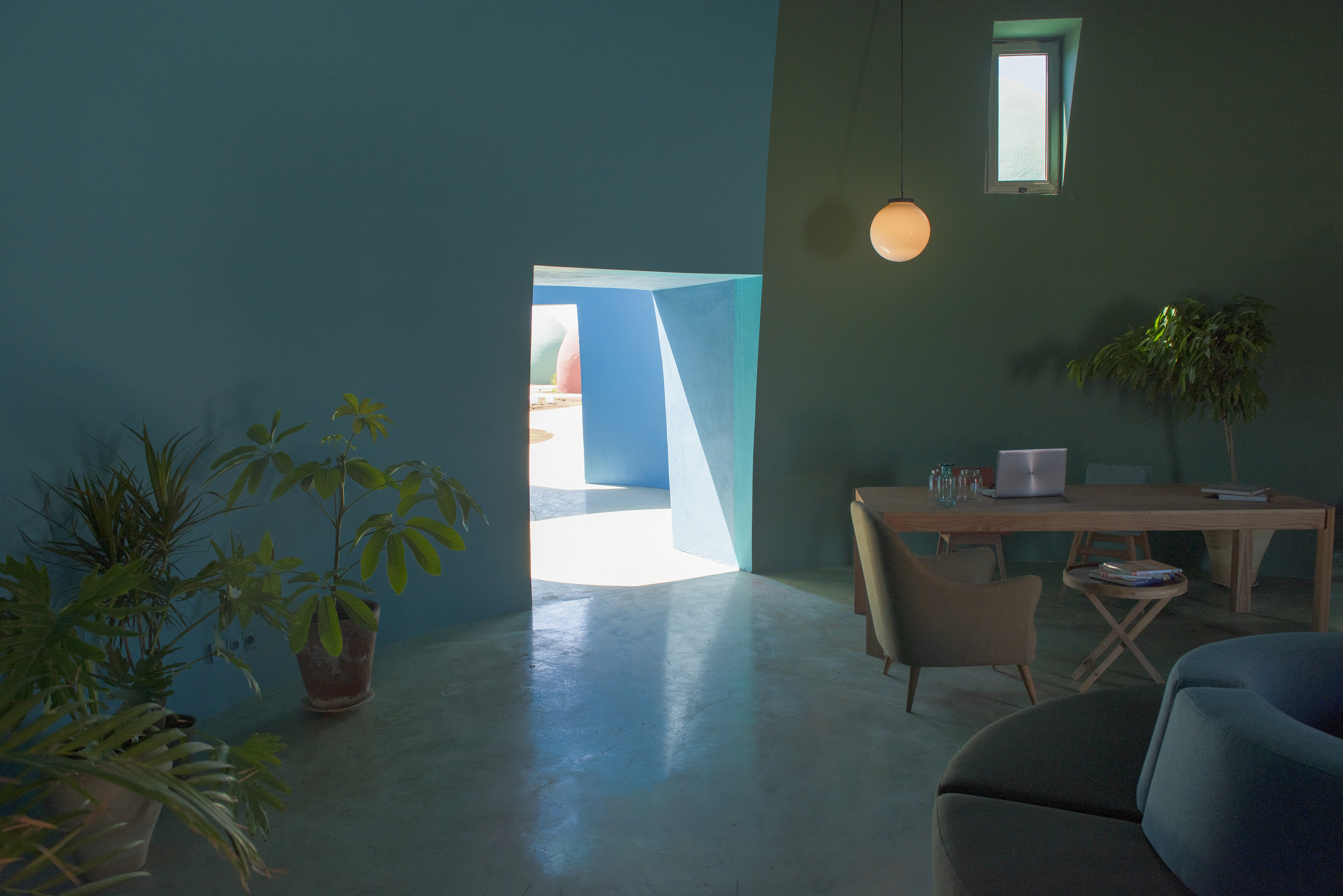
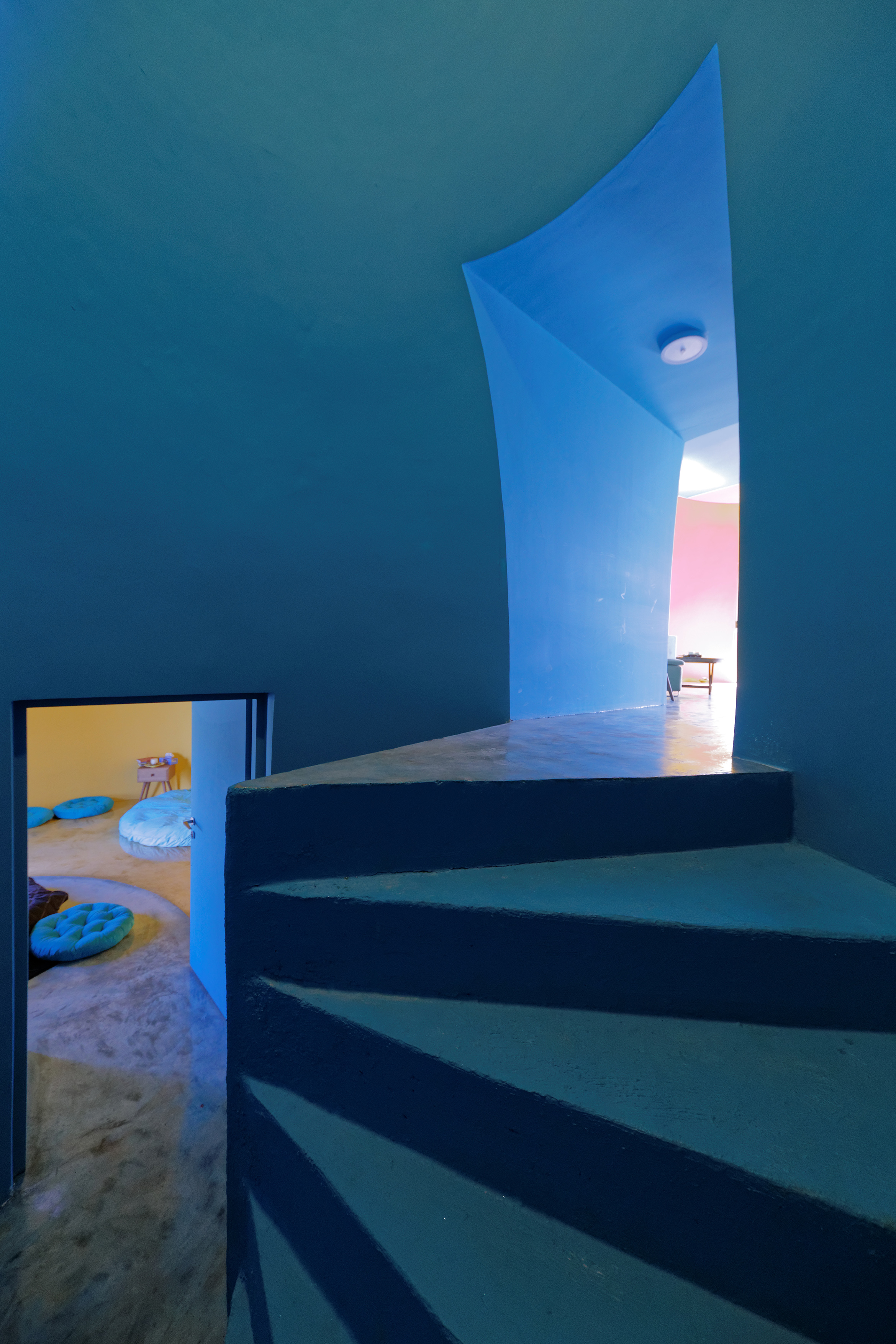
以土坯凝结色彩
位于霍尔木兹的“存在”计划是一个持续的过程,其目的在于建立信任,鼓励当地民众的参与,在开发岛屿的过程中考虑到他们的利益,而不是仅仅修建一处建筑。
Presence in Hormuz is a continuous process aiming at building trust rather than architectural objects, in order to encourage the participation of local people and the inclusion of their interests in any intervention in the island.
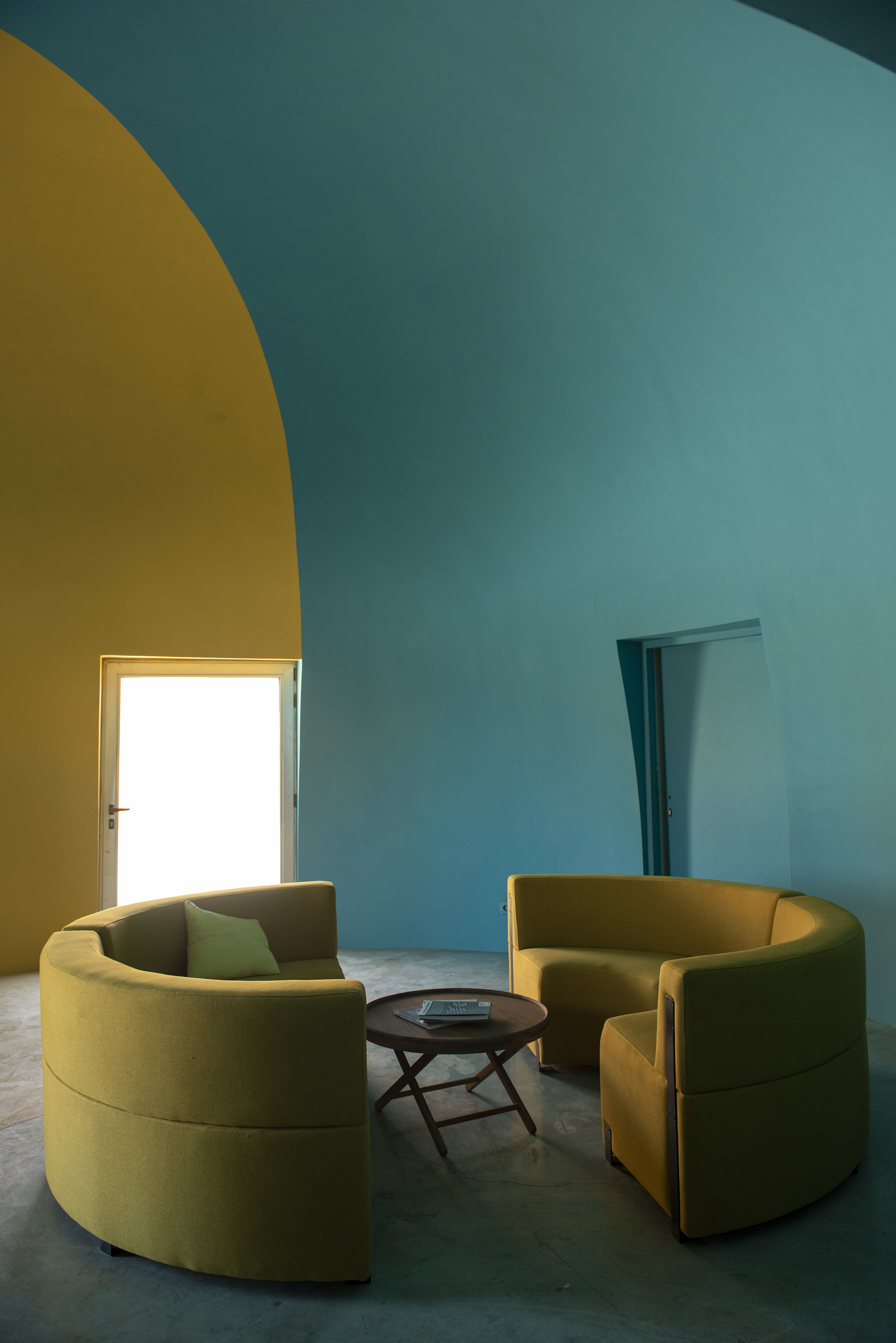
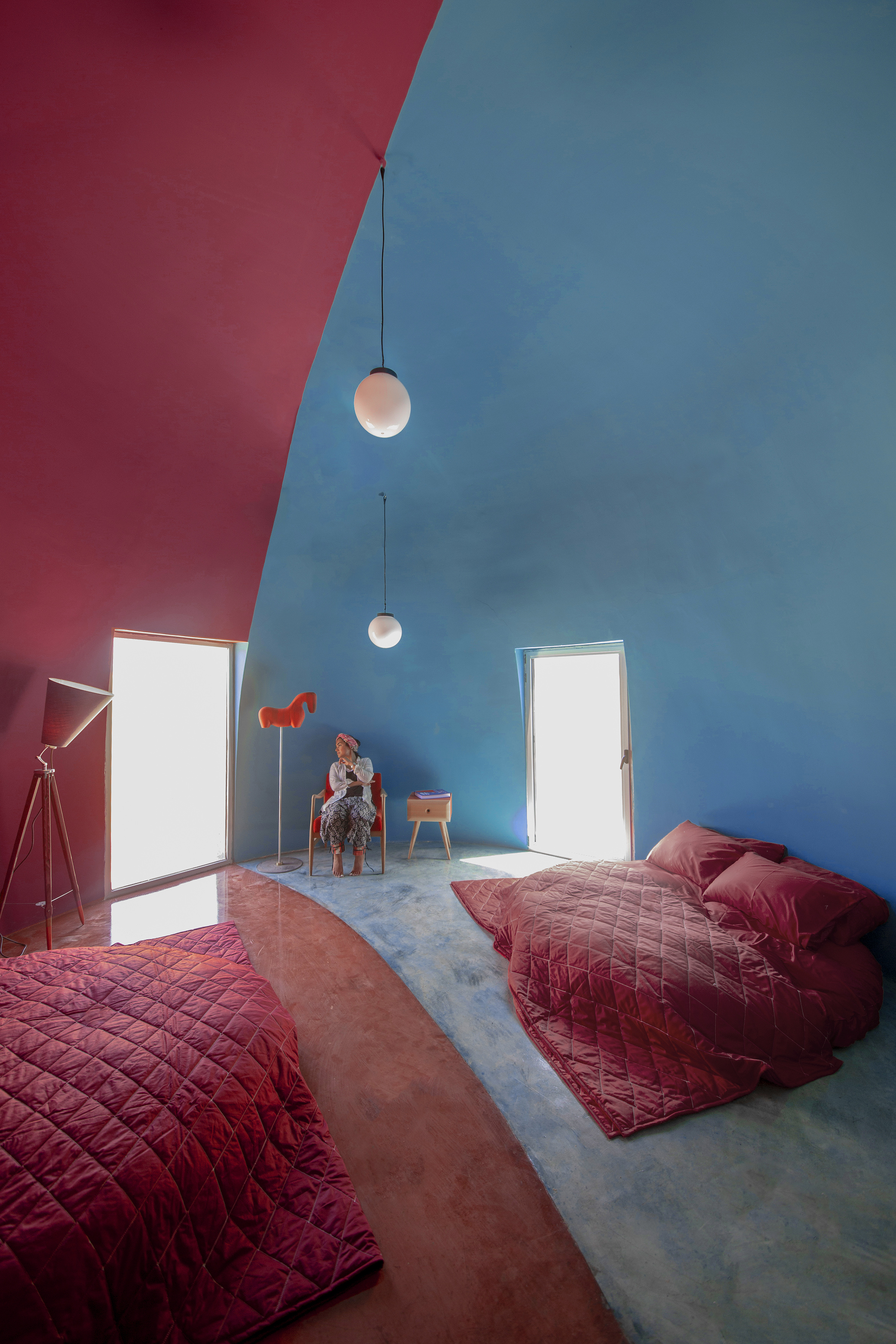
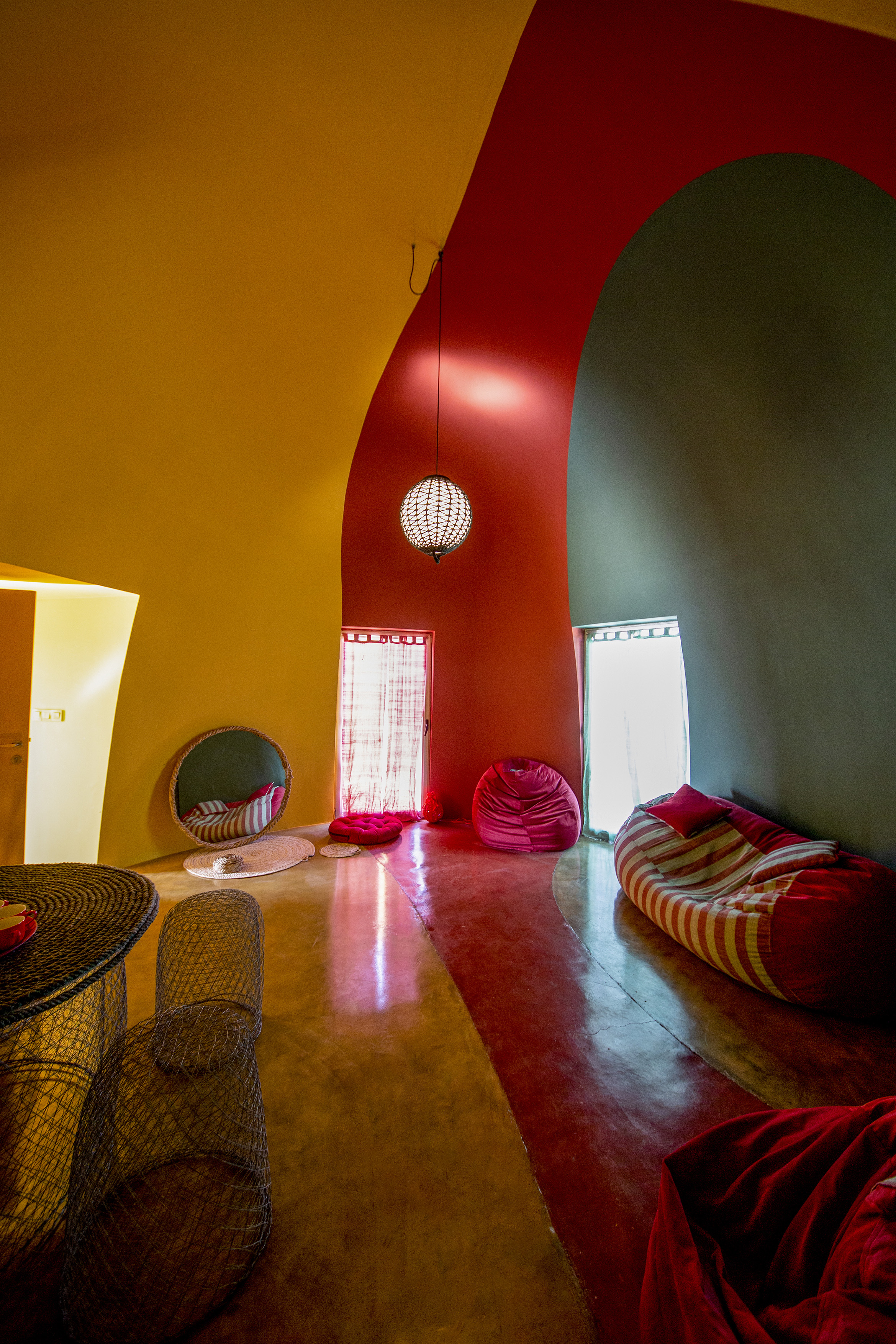
项目采用了源自Nader Khalili的“超级土坯”技术,这是一种由夯土和沙子进行创新的简单技术,建筑师用其建造了多个小型圆顶。穹顶也是当地颇为常见的结构,这些小尺度的穹顶也能与当地工匠及并不熟练的工人的施工能力相适应,而经过训练后这些工人已经成为熟练的超级工匠,类如纳德·卡利利(Nader Khalili)一样的建筑师将会成倍增加。
The project is a multitude of small-scale domes built with the superadobe technique of Nader Khalili, the innovative and simple technique using rammed earth and sand. Domes are familiar structures in the region. Their small scale makes them compatible with the building capabilities of local craftsmen and unskilled workers, which have been prepared for this project with previous smaller projects. Today they are trained master superadobe masons, as if Nader Khalili multiplied exponentially.
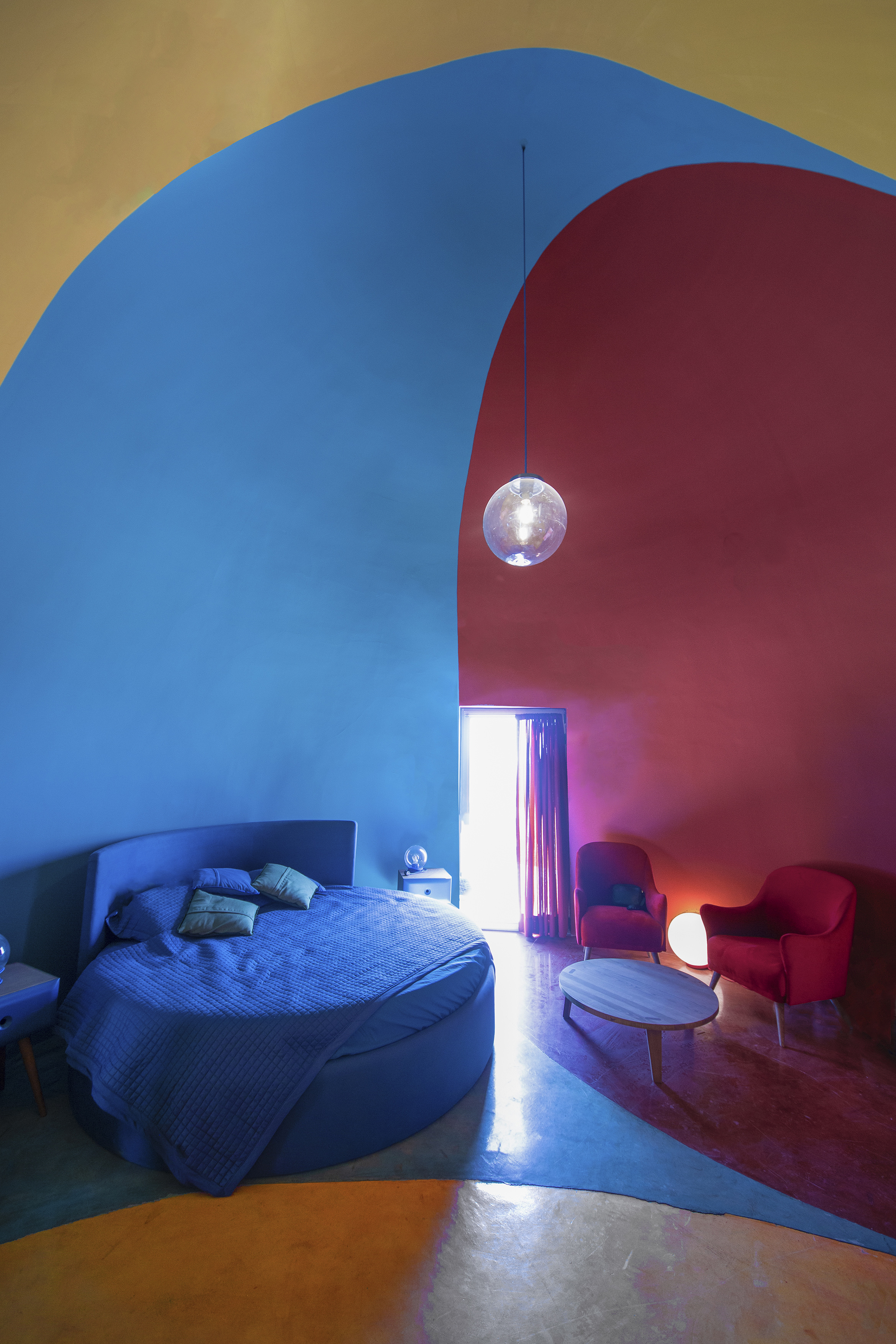
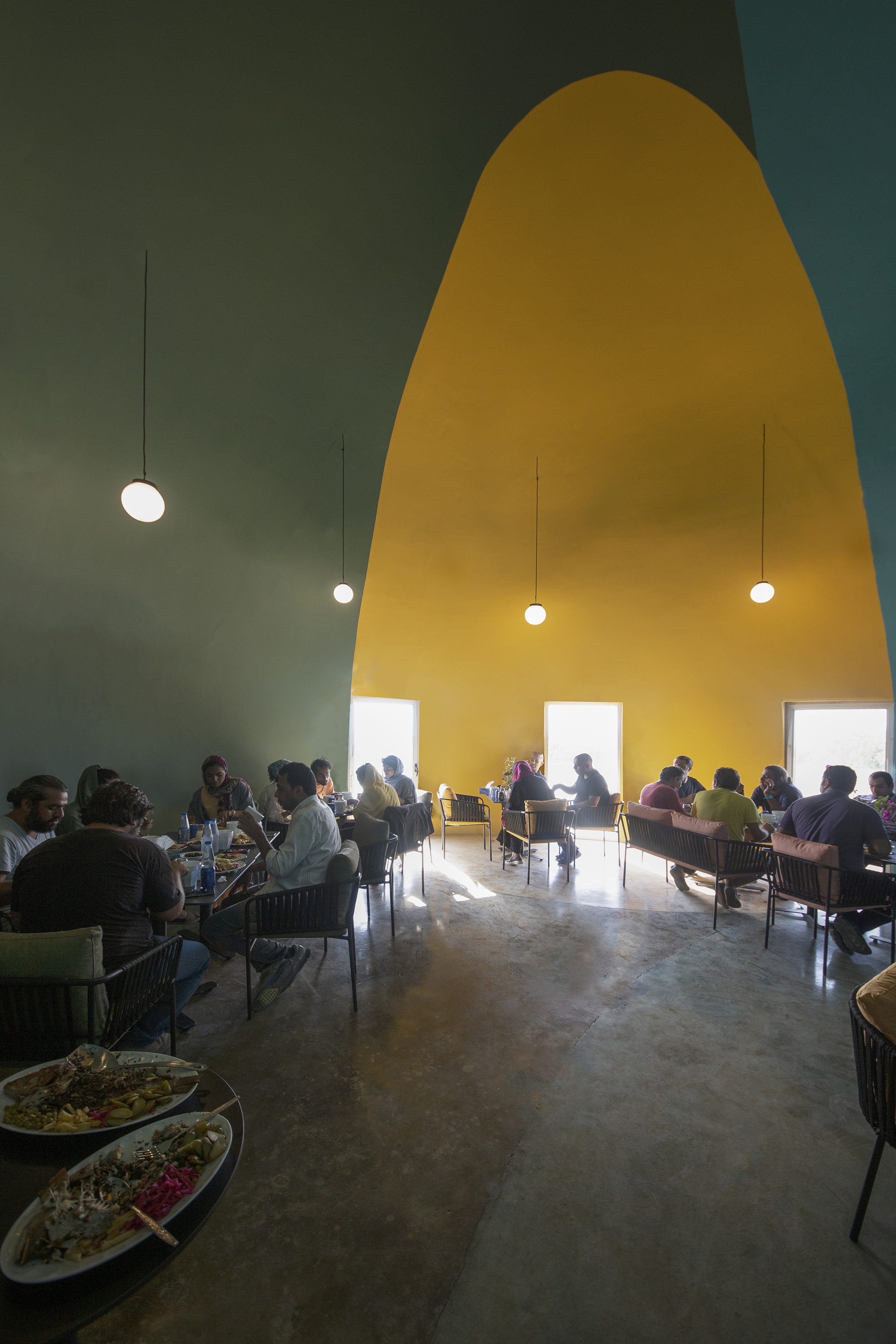
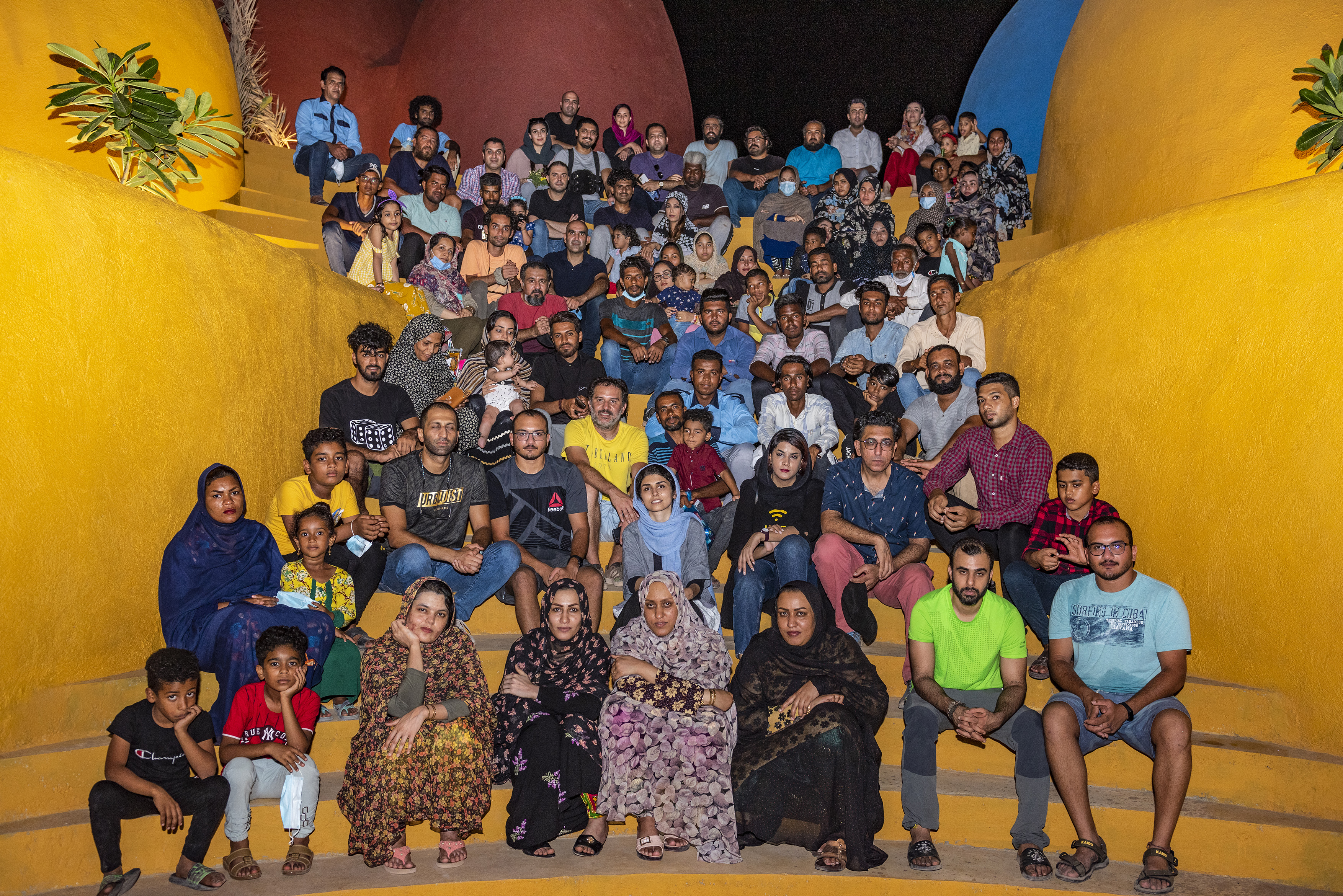
无数个由泥土、沙子、石头等组成的彩色颗粒堆积起来,形成了霍尔木兹岛上彩虹般的地貌。在这个项目中,地面也是由颗粒状的绳结编织而成,其灵感来源于岛屿上过渡带的粒子。构成空间(穹顶)的这些颗粒来源于霍尔木兹码头的挖沙,好像地球通过“膨胀”而形成了如此的一个建筑空间。
The infinite number of colorful particles, be they soil, sand, gravel or stone, pile up and form the rainbow topography of Hormuz island. In this project a carpet is woven with granular knots inspired by the particles that make up the ecotone of the island. The sandbags that create the spatial particles (aka domes) are filled with the dredging sand of the Hormuz dock, as if the earth has swollen to produce space for accommodation.
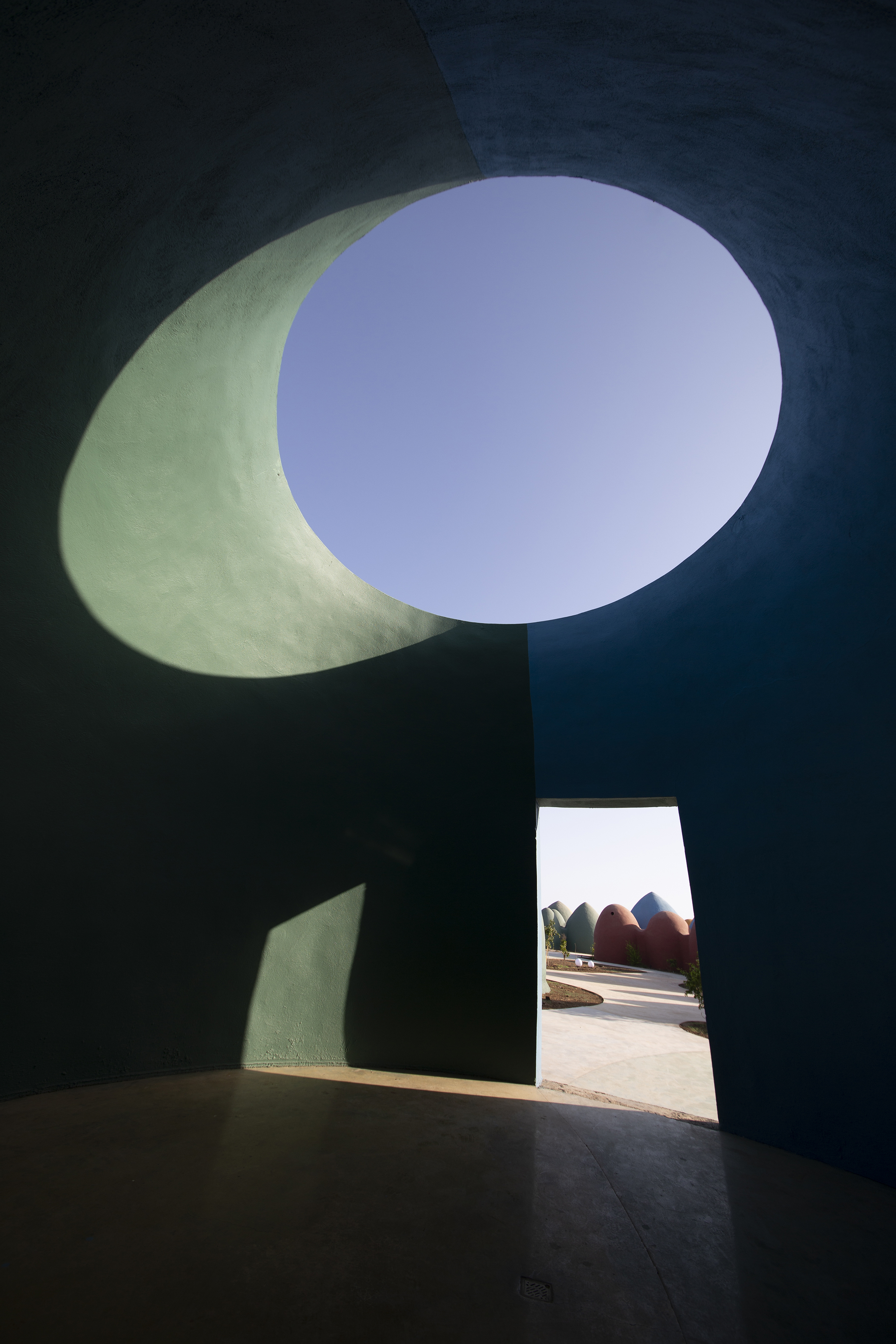
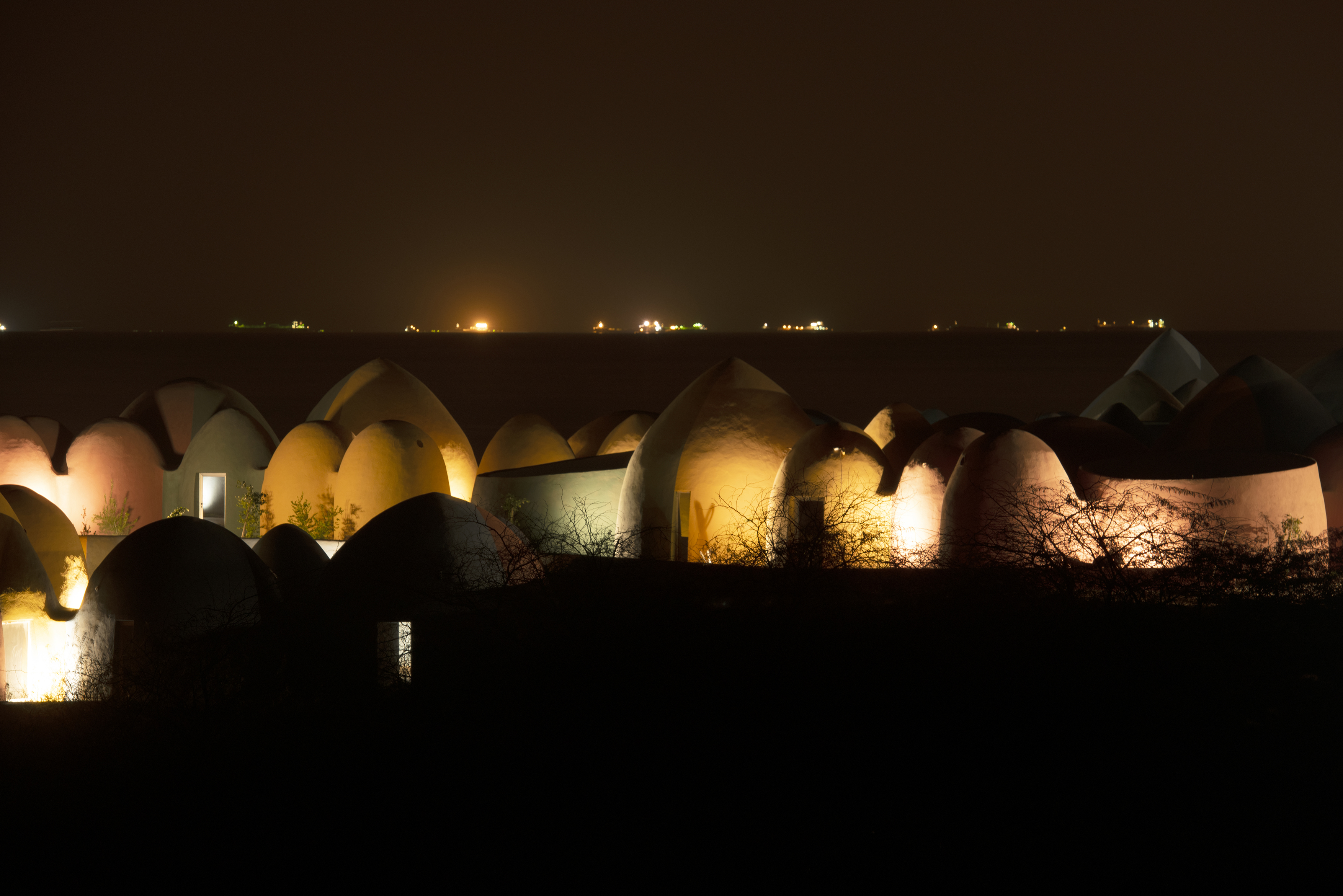
设计图纸 ▽
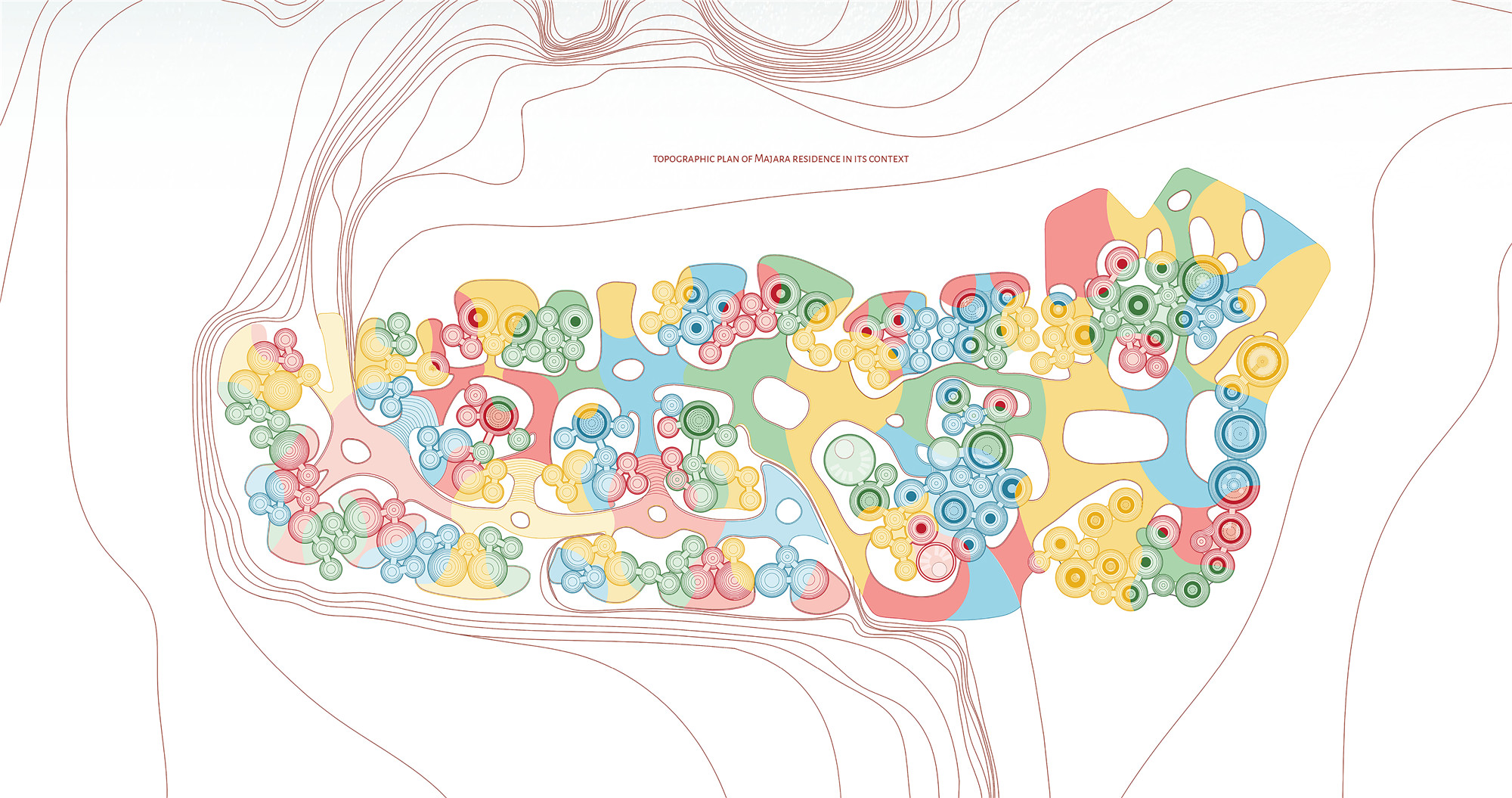
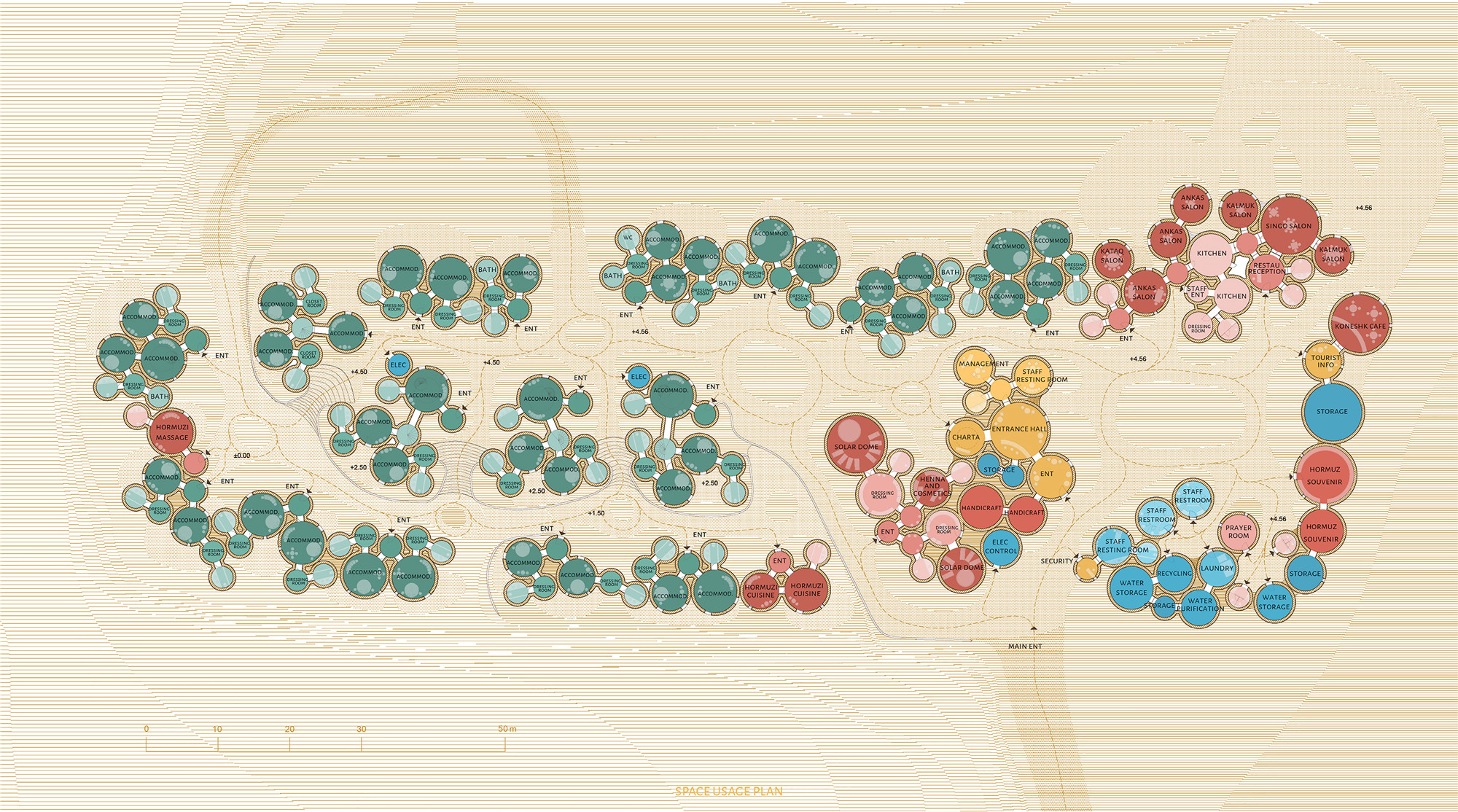
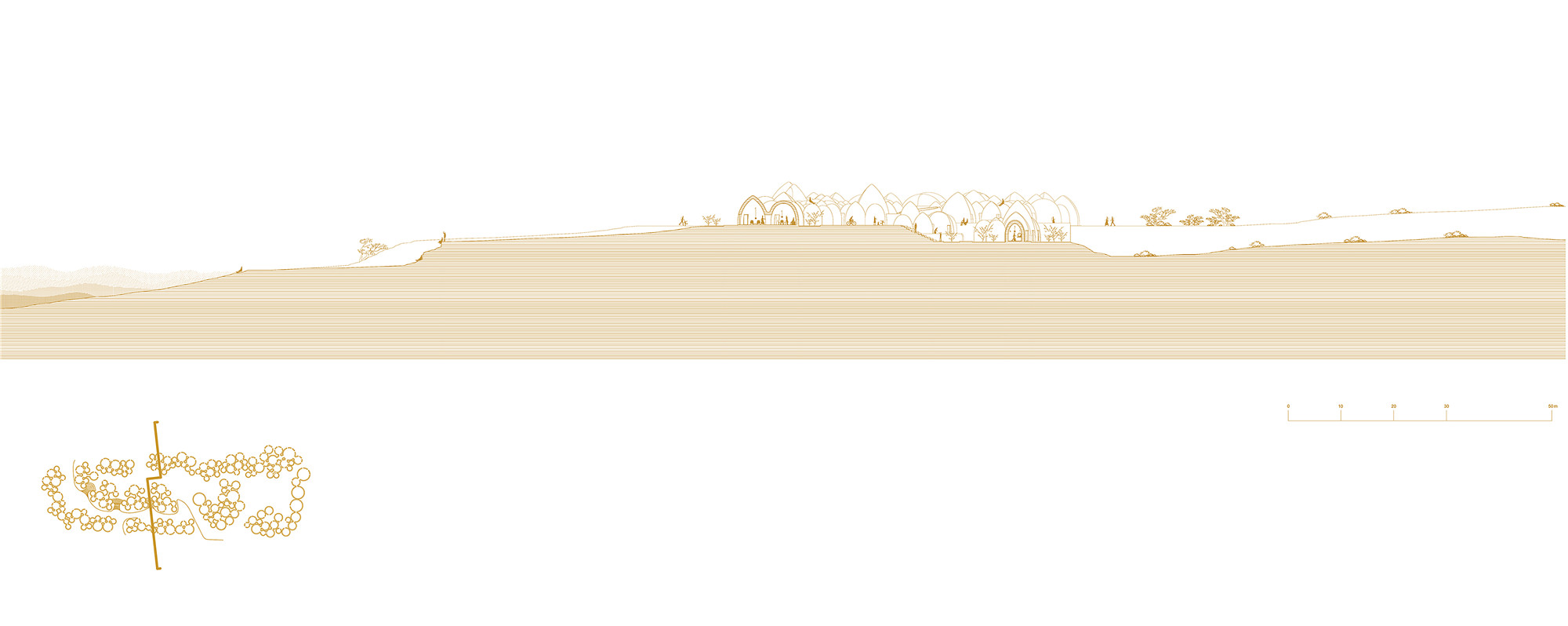

完整项目信息
Project name: PRESENCE IN HORMUZ 2
Architecture Firm: ZAV Architects
Completion Year: 2020
Gross Built Area: 10300 m2
Area: 4000 m2
Landscape Area: 6300 m2
Project location: Iran, Hormuz Island
Photo credits: Tahmineh Monzavi, Soroush Majidi, Payman Barkhordari
Video credits: Somayeh Saeidi
DESIGN TEAM
Lead Architects: Mohamadreza Ghodousi, Fatemeh Rezaei, Golnaz Bahrami, Soroush Majidi
Design Assistants: Sheila Ehsaei,Sara Jafari, Payman Barkhordari, Mohsen Safshekan, Kaveh Rashidzadeh, Hossein Panjehpour
Landscape: Maryam Yousefi, Morteza Adib
Interior Design: Sara Jafari, Taraneh Behboud, Sara Nikkar, Mohsen Dehghan
Light Consultant: Tajang Light
Supervision: Soroush Majidi, Payman Barkhordari, Sheila Ehsaei
Modeling: Somayeh Saeidi
Presentation: Fereshteh Assadzadeh, Somayeh Saeidi, Arshia Hashemipour, Dorsa Tavakoli, Sara Fallahzadeh
CLIENTS
Owner: Ali Rezvani
Client: Ehsan Rasoulof
Structural Design: Behrang Baniadam, Rouhi Touski
Civil Engineering: Farhad Beigi
Electrical Engineering: Pejman Moradian
Mechanical Engineering: Saeid Afsharian
Culinary Manufacturer: Matbakh Ara
Environment Consultant: Salman Rasouli, Roya Yazdizadeh
Accommodation Consultant: Nasim Mosavar
版权声明:本文由ZAV Architects授权发布,欢迎转发,禁止以有方编辑版本转载。
投稿邮箱:media@archiposition.com
上一篇:方案 | 法国卡代La Voile Blanche酒店 / 福克萨斯建筑事务所
下一篇:帕拉卡斯博物馆:沙漠中的红“陶”馆 / Barclay & Crousse