
设计单位 MADhel+MARMOLBRAVO
项目地点 西班牙马德里
建成时间 2021年6月
建筑面积 16,773.31平方米
本文文字由设计单位提供。
Twpeaks是一个位于马德里Vallecas生态街区的社会住宅项目,为马德里EMVS(马德里市政住房和土地公司)提供131个对外出租的住房单元。这是一个寻求与城市环境对话的项目,同时提供了具有极高能源效率的宽敞明亮的住房。
Twpeaks, 131 social housing units for rent for the EMVS of Madrid, is a social housing project located in the eco-neighbourhood of Vallecas, Madrid. It is a proposal that seeks to dialogue with the urban environment, while proposing spacious and bright housing with very high energy efficiency.
作为一个城市元素,建筑位于Vallecas生态街区的南部边缘,高8-9层,在巴列卡斯桥区4-5层的建筑和马德里南6层高的大楼体量之间扮演着一个过渡角色,这种对周边高度的适应性诠释了建筑的体块构成。
As an urban element, the building is located on the southern boundary of the Vallecas Eco-neighbourhood, acting as a transitional element (8-9 storey buildings) with, on the one hand, the 4-5 storey buildings of Puente de Vallecas, and on the other, the 6-storey blocks of Madrid Sur. This adaptation to the surrounding heights explains the volumetric composition of the piece.

屋顶平台的细分和露台的内凹是为了给每户住房提供一个高质量的室外空间——露台,其重要性在疫情期间已经得到了证明。另一方面,大尺寸的窗户旨在通过引入远处的景色和增加采光来拓展社会住宅有限的内部空间。
The subdivision of the roofs and the recesses of the terraces are favoured in order to provide each dwelling with a terrace, a high quality outdoor space, which has been endorsed by the experience of the pandemic. On the other hand, the generously sized windows aim to extend the limited size of the social dwellings by providing distant views and more than the usual amount of light.
在能源效率上,建筑致力于大幅减少住宅的能源消耗。为此,建筑与区域供暖系统相连,极大提升了供暖和生活热水效率,并通过太阳能热板满足了62%的生活热水需求。建筑采暖的能源需求为2.45千瓦时/平方米/年,制冷的能源需求低于14千瓦时/平方米/年,低于被动房标准(15千瓦时/平方米/年)和新的CTE2019(西班牙建筑法规),不可再生的一次性能源消耗为22.60千瓦时/平方米/年,这有助于降低居住在此的居民因能源花费致贫的可能性。最后,我们做出了巨大的努力来营造项目的公共区域,采用与私有开发项目相同的标准来提升公共区域的品质。在本项目中,投资进公共区域的每一元钱,都有64户人收益。
From an energyefficiency point of view, the building is committed to drastically reducing the energy consumption of the dwellings. To this end, it is connected to a district heating, which offers high heating and DHW efficiency, and covers 62% of the DHW demand locally with solar thermal panels. The energy demand of 2.45 kWh/m²/year for heating and less than 14 kWh/m²/year for cooling is below the Passive House standards (15 kWh/m²/year) and the new CTE2019 (spanish building regulation). The non-renewable primary energy consumption is 22.60 kWh/m²/year, which helps to reduce the potential energy poverty of the development's inhabitants. Finally, a significant effort has been made to take care of the common areas of the development, trying to dignify these common areas, and applying the same criteria as other private developments in which each euro invested in common areas, multiplies its value by 64 (number of homes per doorway).
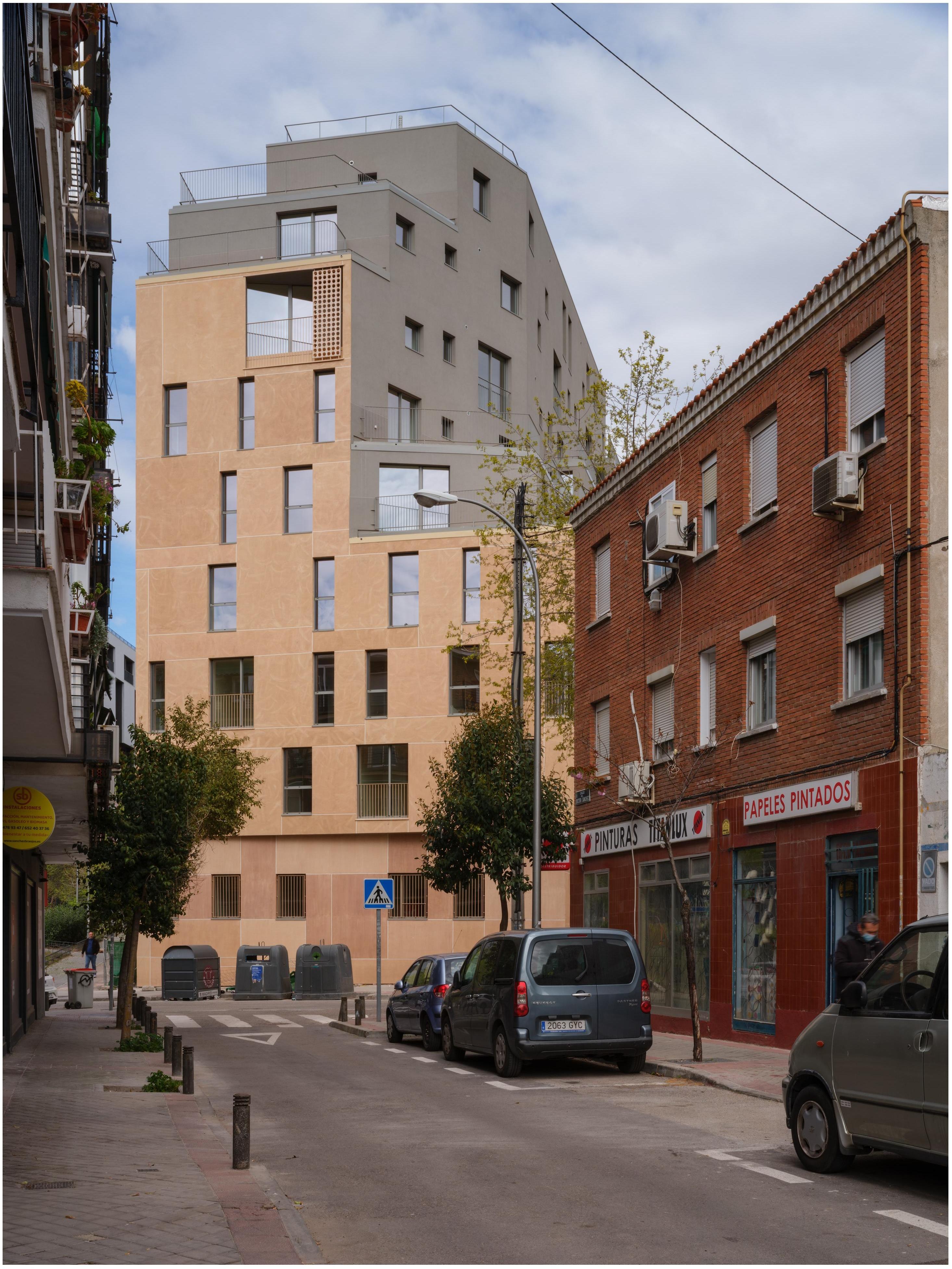
项目出于考虑城市中的多样性考虑,调整了建筑高度,并通过错落的檐口以及阁楼外观的差异化处理,与周边现有的城市建筑形成了对话。底层的处理方式旨在使城市空间更加丰富,通过抬高住宅来保护住户的隐私,入口空间经过精心设计,避免出现死角并鼓励社交。转弯处、开洞和门口的外观运用不同的材料,来避免长条形建筑造成的单调感。
The proposal takes into account the urban differences by adjusting its heights to those of the existing city at the points of contact through a staggering of the cornice and the appearance of the attic as a differentiated body. The ground floor solution seeks an enrichment for the city, by means of elevated dwellings to protect their privacy, with pass-through portals, especially careful in their design, which avoid the appearance of dead fronts and encourage sociability. The turns, changes of material, as well as the appearance of openings and doorways, avoid the monotony of a long building.
类似地,小尺度和阳台允许居民发展户外生活,促进与街道的关系并增强自然监视。城市规划布局的退让允许出现无顶的露台,来供住宅的私人使用。在7楼也有一个作为邻居聚会点的公共露台,两个露台体量在这里相遇。
Likewise, the small scale and the terraces, which allow life outside some points of the building, seek to encourage the relationship with the street and natural surveillance. The setbacks of the urban planning layout allow for the appearance of uncovered terraces for the private use of the dwellings. There is also a meeting point for the neighbours on the communal terrace, located on the 7th floor, where the two terraced volumes meet.


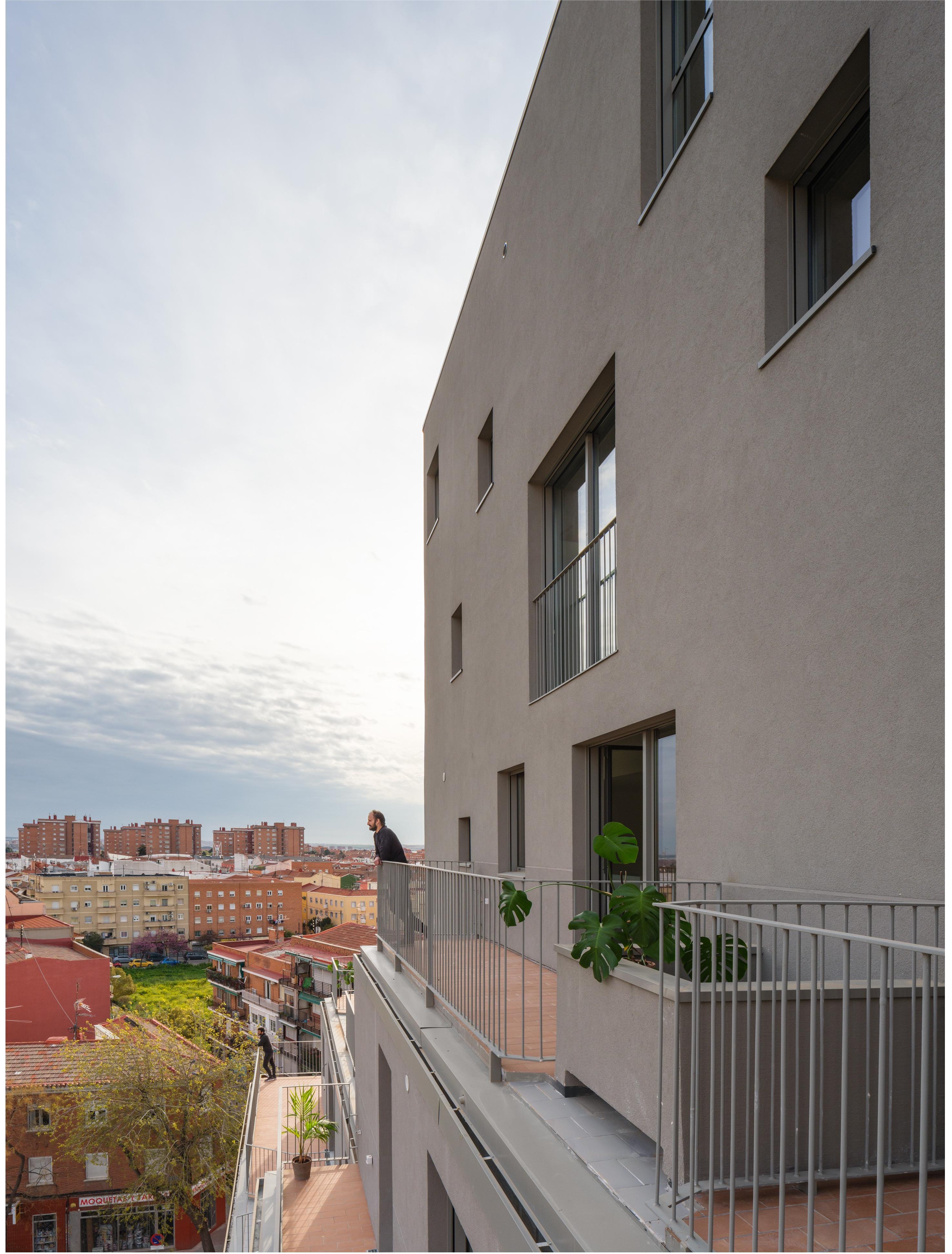
项目的城市适应性是通过两个立面来表达的,一个是“建筑师的立面”,相对街道的尺度温暖而亲密,外观质朴。另一是“邻居的立面”,通过内凹形成滋养生活的阳台,立面开洞自由,没有构图上的束缚。
The urban adaptation is expressed by means of two facades, one that gives scale to the street, warm and close, with an earthy appearance, "the architects' facade". And the other, "the neighbours' facade", recessed, with a free arrangement of openings, where life flourishes on the terraces, free of compositional ties.
为了缓和这种交错,建筑被分割成一个接一个的阳台,缩小了人所能感知到的建筑尺度,同时为住宅提供了私人使用的平台,这种双重尺度的体量使其能够与周围的建筑互动。设计通过在“街道立面”周围运用暖色调的砖和在“顶楼世界”运用更加现代的材料,来实现材料的变化。
To soften the staggering, the building is divided into successive terraces that reduce the perceived scale while providing a private use of the roof by the dwellings. This double scale of the volume allows it to interact with the surrounding buildings. The materiality varies between the warm tones of the surrounding brick in its "street facade" and a more contemporary materiality in its "penthouse world".
建筑平面被组织成两条围绕走廊分布的带状结构(中间有一个庭院)。第一个条带集中了建筑的设备间和潮湿区,在外墙留下了一个灵活的条带供房间使用。
The floor plan is organised in two strips around a distribution corridor (with a courtyard in between). The first strip concentrates the building's installations and wet areas, leaving a flexible strip on the facade free for the rooms.
建筑交通核的数量被优化到了两个,这是法规允许的最小值。住宅进深减少之后,它们占有的立面比例相应增加,光线进入房间的距离更短,使得冬天阳光能够照到底部,加热所有的墙壁来减少供暖消耗。
The number of cores is optimised down to two, the minimum permitted by the regulations. The reduced depth of the dwellings increases their share of the facade, allowing a narrower space where the sun enters in winter up to the bottom, heating all the walls and reducing heating consumption.
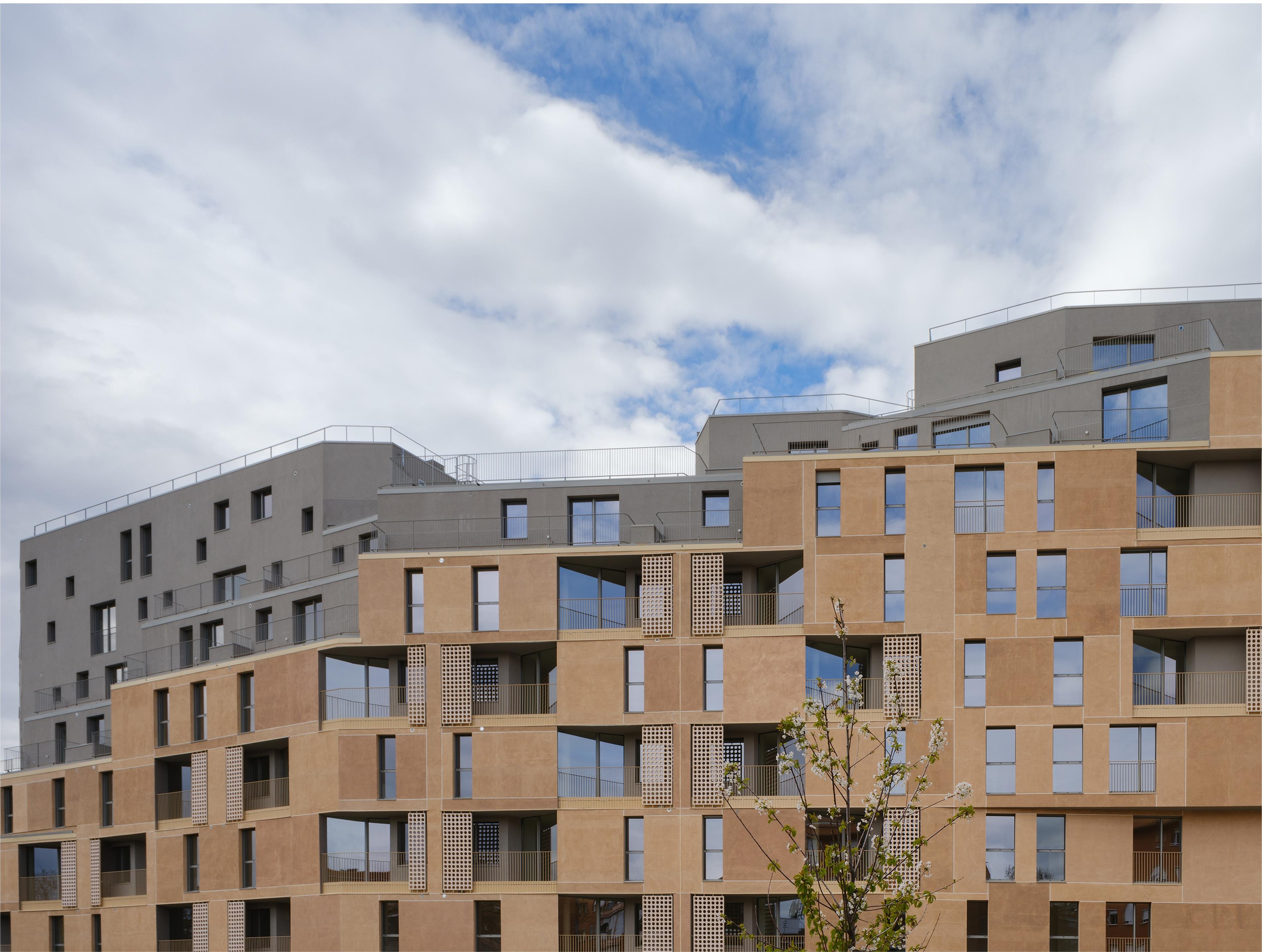
为了符合住宅的社会目标并且与能源贫困作斗争,建筑的不可再生一次能源消耗非常低,仅为22.6千瓦时/平方米/年,供热需求为2.45千瓦时/平方米/年。该建筑得到了能源认证,证明了其在非可再生一次能源消耗和二氧化碳排放方面均为A级建筑,太阳能热板的安装满足了每年62%的生活热水需求。实现这种优于平均水平的能源性能的目的,是为了不让社会住房的住户承担高额的能源费用,而能够以非常低的经济成本享受舒适的生活条件(每套住宅每月30至40欧元)。
In line with the social purpose of the housing and the fight against energy poverty, the building has a very low non-renewable primary energy consumption of 22.6 kWh/m2/year, with a heating demand of 2.45kWh/m2/year. The building's energy certificate identifies it as a class A building in terms of both non-renewable primary energy consumption and C02 emissions. The installation of solar thermal panels covers 62% of the annual demand for domestic hot water. The aim of this above-average energy performance is not to burden the tenants of the social housing with high energy bills, but to enable them to enjoy comfortable conditions with very low economic costs (30 to 40 euros per month per dwelling).
建筑的外墙的材料和结构系统是公共住房项目中常用的,外墙保温系统的选择是为了消除热桥,模块化的外墙可以降低生产成本避免浪费材料,厚度为30厘米,符合CTE的要求,平均价格估计为60欧元/平方米。结构是由混凝土制成的,框架与外墙平行,采用跨度小于5米的平梁。
The materials and construction systems proposed for the facade are the usual ones in public housing projects. Exterior insulation systems are chosen to eliminate thermal bridges. The modulated enclosure allows for lower production costs and avoids wasting material. The facade has a thickness of 30 cm which allows compliance with the CTE. The average price is estimated at 60 €/m2. The structure is made of concrete with frames parallel to the facade and spans of less than 5 metres saved with flat beams.
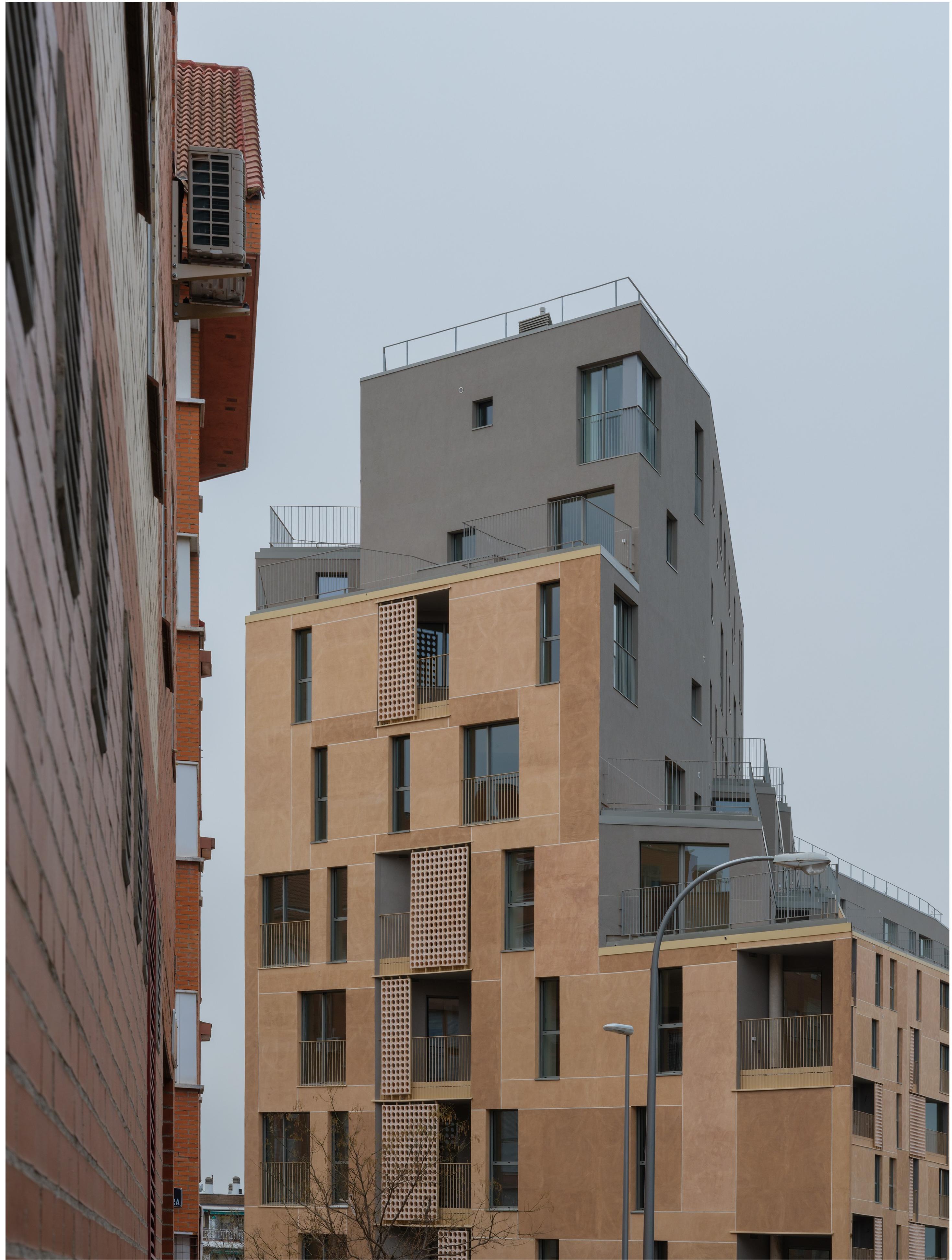
该项目是2011年有陪审团介入的公开竞赛获胜方案的结果,竞赛共有72个方案参与其中。基于这次竞赛中提出的想法,我们继续深化建筑方案,它经历了一系列基于过去10年社会和法规变化的调整。
The proposal is the result of a winning proposal from an open competition with the intervention of a jury in 2011, in which 72 proposals participated. Based on the ideas put forward in this competition, the building has been developed. It has undergone a series of adjustments based on the social and regulatory changes of the last 10 years.
该建筑方案试图集中解决以下城市问题:在EMVS组织的竞赛中该场地所需的高密度住房,城市环境的调节因素,以及该街区在城市中的位置。
The architectural proposal seeks to combine the following urban problems: the high density of housing required for the plot in the competition organised by the EMVS, the conditioning factors of the urban environment, and the location of the block in the city.
该项目位于Nuestra Señora de los Ángeles社区的南端,位于三种不同建筑类型的交汇点:6层高的Madrid Sur封闭街区、4层高的Entrevías地块封闭街区以及8至9层高的新的生态街区。建筑设计寻求对周边环境的整体回应,在高度上与周围地区交汇融合。建筑在内部以两个通过式门厅和一个室内流动走廊来解决,但在城市界面,由于体量的后退,它被呈现为一个不同尺度、不同材质和高度的体量。此外,在满足用尽可建区域和提供最大数量的住宅的需要下,我们试图将建筑的感知尺度尽可能地降到最低。
The project is located at the southern end of the Nuestra Señora de los Ángeles neighbourhood, at the meeting point between three different building typologies; the closed blocks of Madrid Sur with 6 storeys, the closed blocks of the Entrevías plots with 4 storeys and the new blocks of 8 to 9 storeys of the eco-neighbourhood. The design of the building as a whole seeks to respond to this border situation, with the building staggered with each of the heights of the surrounding area. The building has been resolved with two pass-through doorways and a single interior distribution corridor, but in urban terms it is presented as a volume of different scales and of different materiality and height, thanks to the volume's setbacks. In addition, an attempt has been made to reduce the perceived scale of the building to the minimum possible, within the needs of exhausting the buildable area and producing the maximum number of dwellings.
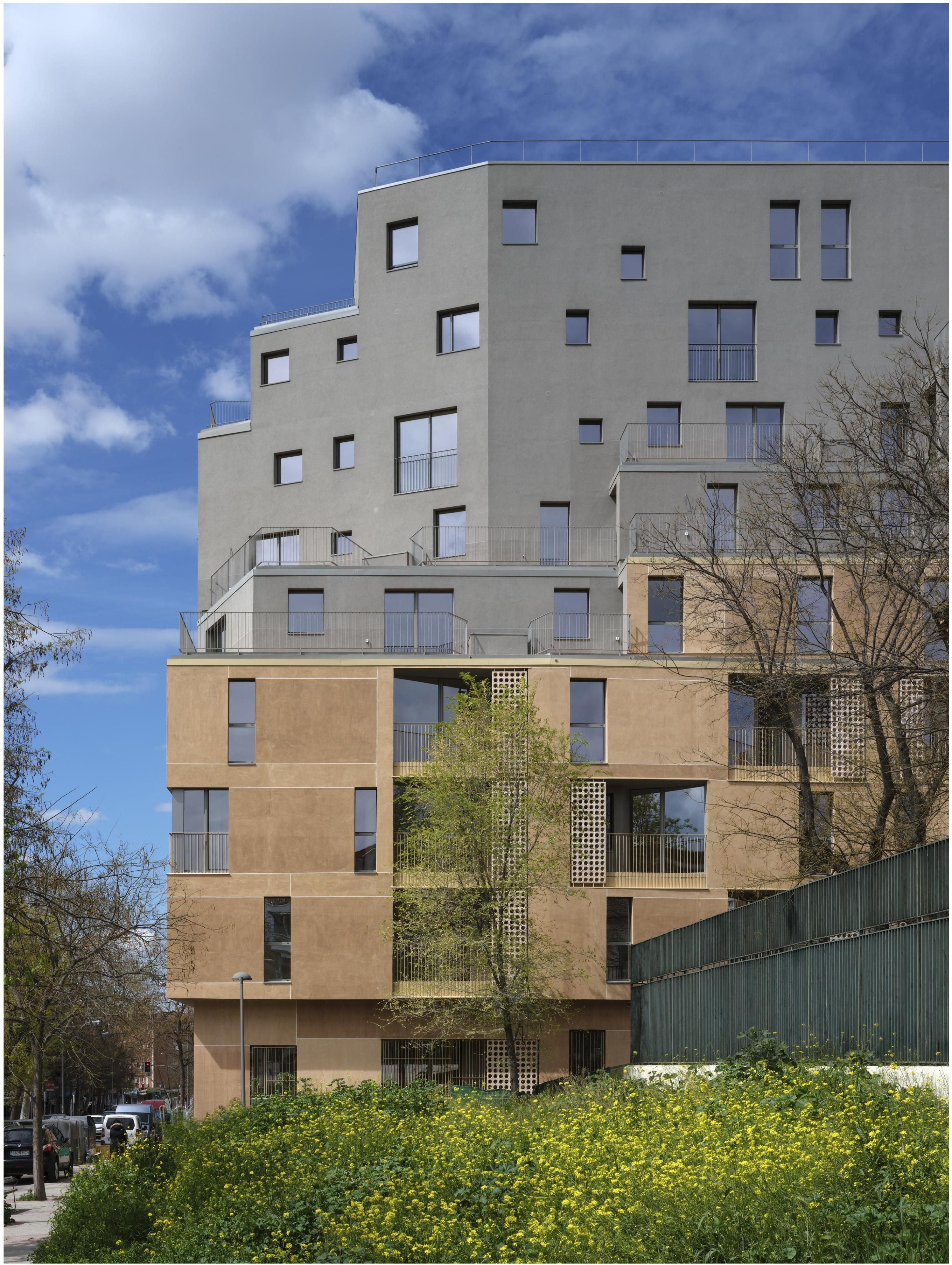
所谓的“Ecobarrio de Vallecas(Vallecas生态街区)”位于San Francisco Javier和Nuestra Señora de los Ángeles的前市政殖民地内。这些殖民地建于20世纪40年代,但在20世纪80年代,它们已经出现了结构性退化的问题。因此,市议会开始了一个城市更新的过程,重新安置居民,清空和拆除建筑物,并在2003年至2010年期间实施了一个新的城市规划,最终建造了目前的社会住宅大楼。
The so-called "Ecobarrio de Vallecas" is located in the former municipal colonies of San Francisco Javier and Nuestra Señora de los Ángeles. The colonies had been built in the 1940s, but already in the 1980s they had problems of constructive degradation. Therefore, the City Council began a process of urban regeneration, re-housing the residents, emptying and demolishing the buildings, and carrying out a new urban plan between 2003 and 2010, which culminated in the construction of the current social housing buildings.
城市规划包括一个区域供热厂,通过大型集中锅炉系统和每个建筑中的能源传输次中心设备,为新建筑提供采暖和卫生的热水系统。此外,一个集中的气动垃圾收集系统也正在街区实施,以实现集中的垃圾收集管理。
The urban plan includes a district heating plant that supplies the heating and sanitary hot water systems of the new buildings through a system of large centralised boilers and energy transfer sub-central units in each building. In addition, a centralised pneumatic waste collection system is also being implemented in the neighbourhood to enable centralised waste collection management.
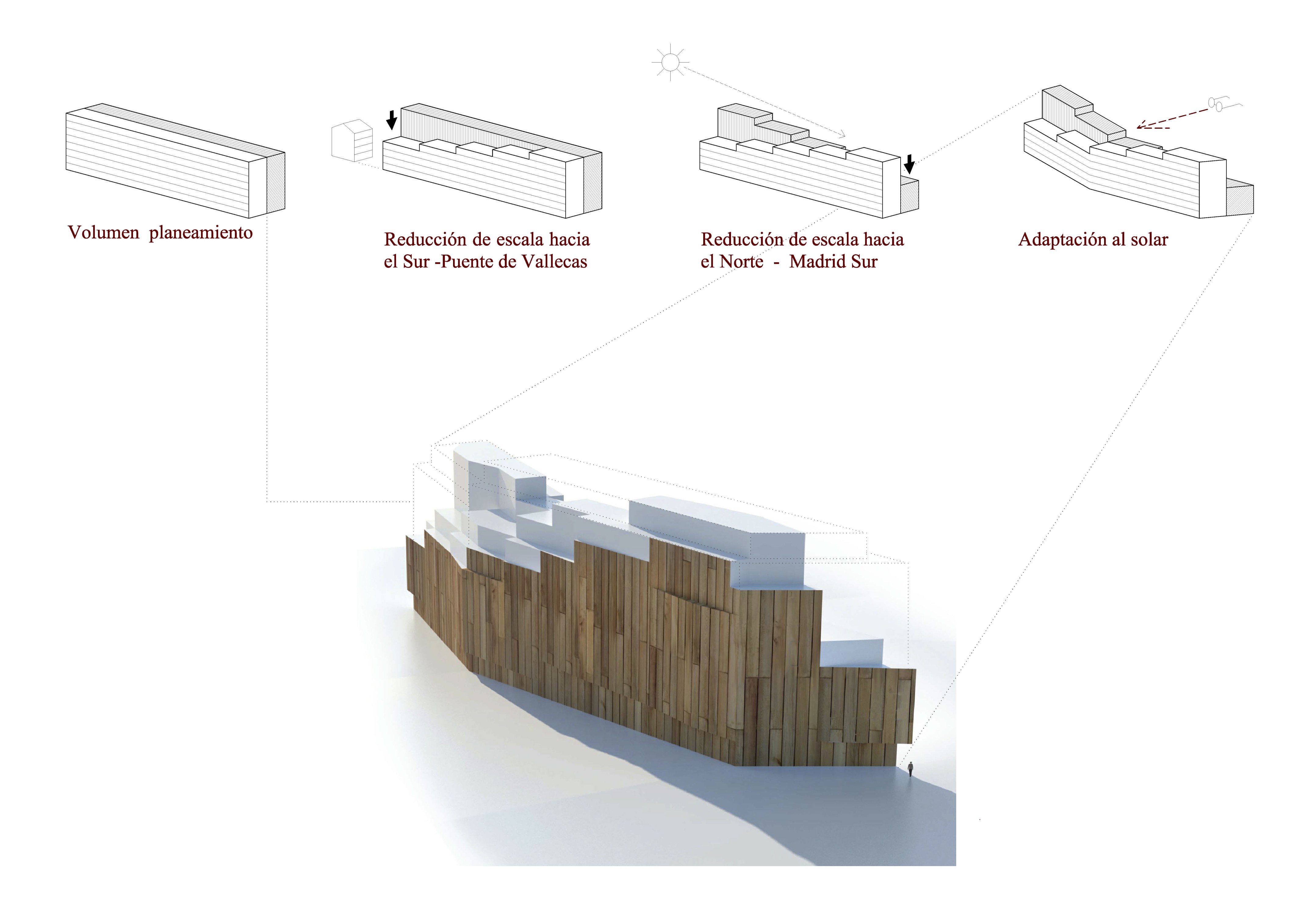
底层
建筑的底层适应了场地内超过5米的高差,使人们可以上到两个不同的楼层,同时也解决了中央区域的汽车入口问题。城市规划不允许底层用于商业空间或任何其他类型的用途,因此住宅被安置在底层,但总是高于地面,以保障住宅的隐私。场地东北和西南边界之间的高差通过建设两个不同标高的首层平面来解决,每个标高都与两个门厅中的一个相关联。
The ground floor of the building adapts to the steep difference in level of the site, of more than 5m, giving access to two different levels within the building, and at the same time resolving the car entrance in the central area. The urban plan does not foresee commercial premises or any other type of use on the ground floor, therefore dwellings have been located on the ground floor, but always above ground level, in order to safeguard the privacy of the dwellings. The difference in height between the northeast and southwest boundaries of the plot has been resolved by establishing the ground floor level at two different points, each one associated with one of the two doorways.
虽然建筑的楼层从一端到另一端是水平连续的,但是存在两个有区别的门厅,它们被一个缺口分隔,这解决了楼层的命名问题。然而,在地面层以下的楼层都与两个入口相连,这种情况下为-1层地下室的储藏室选择了不同的名称,而车库的命名则相同,因为这个车库是独立运作的。
Although the building has horizontal continuity in the floors from one end to the other, the existence of two differentiated doorways separated by a gap between them solves the problem of naming the floors. However, in the floors below ground level where both entrances communicate, a differentiated name has been chosen for the storage rooms in basement -1 in both cases and a common name for the garage, as this functions independently.

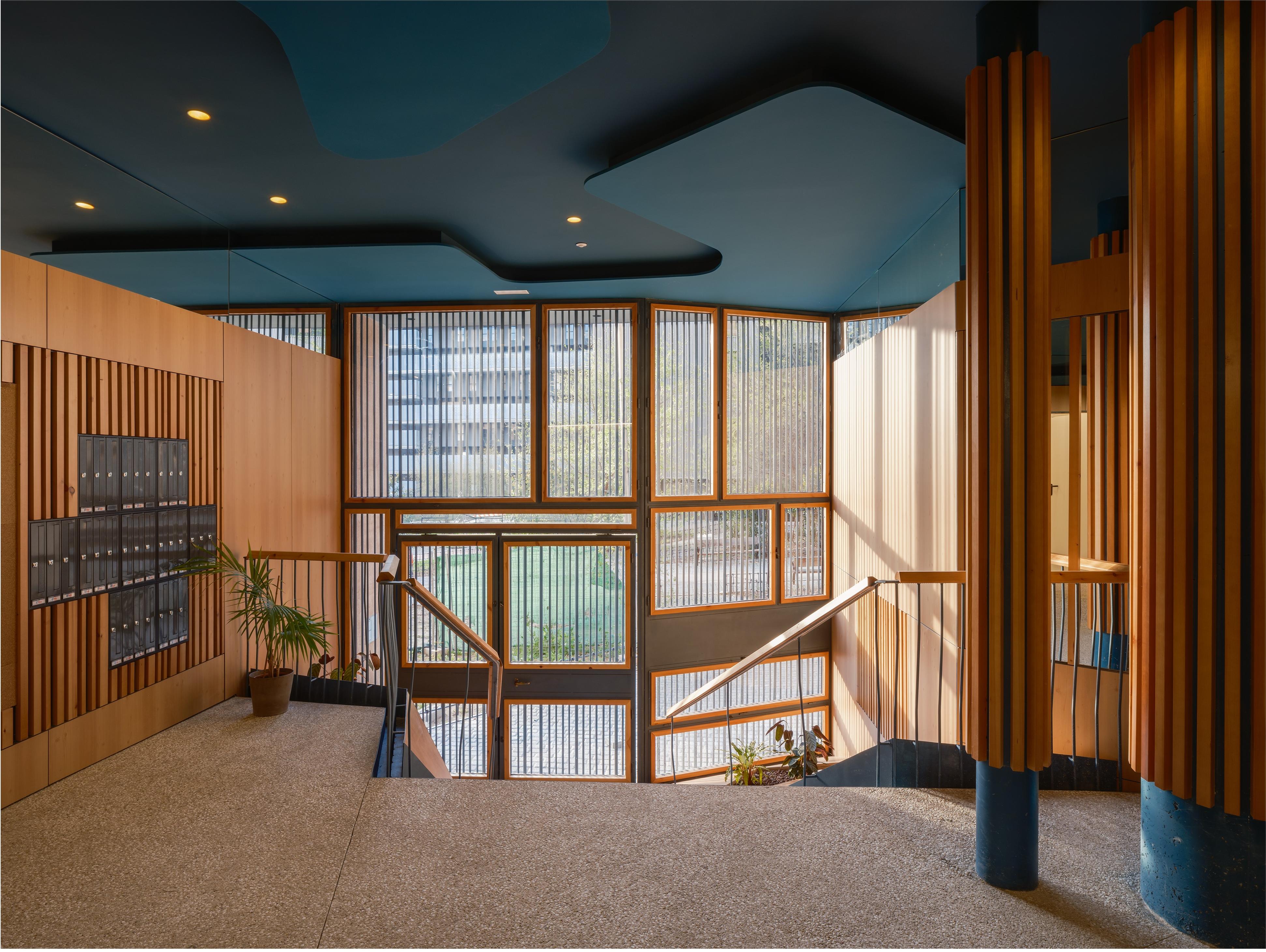
立面
建筑上部楼层的内凹和材料的变化有助于减少人们感知的尺度。建筑用不同的材料、颜色和构图将外立面与内凹的立面区分开来,这就是竞赛方案中所说的“建筑师的立面”和“邻居的立面”的概念。建筑外墙采用ETICS(外墙保温系统),在外墙设置了12厘米厚的保温层,内墙有5厘米厚的镶板。
The recessing and change of material of the upper floors contributes to the reduction of the perceived scale. The building differentiates the outer facades from the recessed facades with different materials, colours and compositions. This is the concept that the competition called the "architects' facade" and the "neighbours' facade". The facade is made with ETICS (external thermal insulation system), with 12cm of insulation on the outside and 5cm on the inside wall panelling.
公共空间
根据EMVS的建议,流动区域内的公共空间被减少到最低限度,由于场地没有自己的自由空间,因此屋顶空间被设置为公共空间。在任何情况下,我们认为以生态街区的绿色公共空间数量,私人公共空间的存在没有必要。
Following the recommendations of the EMVS, the common spaces have been reduced to the minimum in the distribution areas. As the plot does not have its own free space, a roof space has been foreseen as a communal space. In any case, it is considered that the amount of green open space in the Eco-neighbourhood does not make the existence of private communal spaces essential.
我们对住宅的入口空间进行了特别处理,首先,让它们可以通行,使15米宽的建筑有双通道,通过这种方式,一方面可以实现空间最佳的采光和通风,同时减少破坏行为,建筑没有“后立面”。另一方面,通过对这个空间精心而温暖的处理,把它变成一个内部的生活空间,有植被、等电梯的长凳和制造偶遇的空间,是帮助社区建设的好方法。
Special care has been taken with the doorways to the dwellings. Firstly, by making them pass-through, with a double access across the 15m width of the building. In this way, the lighting and ventilation conditions of the space are optimal. But also to reduce vandalism, the building has no "rear facade". On the other hand, giving the space a careful and warm treatment, turning it into an interior space for living, with vegetation, with a bench for waiting for the lift and casual encounters, a good way to help the build-up of the community.
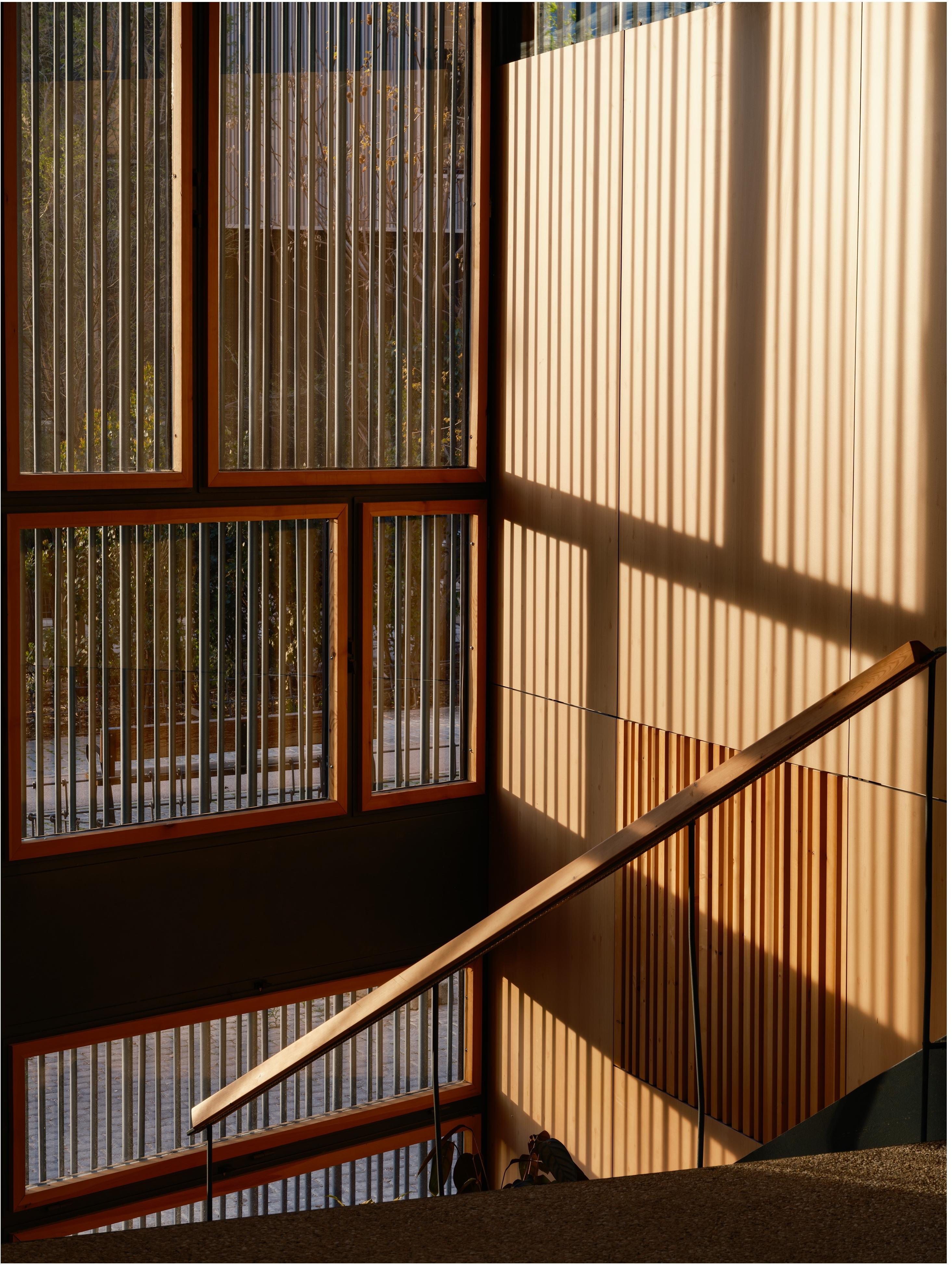


走廊的地板和墙壁采用浅色装饰,因为中央配电系统使其缺乏自然采光,门框和设备检修面板运用的温暖木质材料增强了这种清晰的感觉,天花板上的色彩游戏也力求使长长的室内走廊变得丰富多彩。中间的庭院为建筑中部的这些走廊引入了自然采光和通风,在这个中央空间上面还有一个公共露台,居民可以上去看马德里的夕阳。
The hallways have been finished in light colours on the floor and walls, as they lack natural lighting due to the central distribution system. This clarity has been complemented with the warmth of the wood in the door frames and the utility access panels, and a play of colours in the ceiling that seeks to give variety to the long interior corridor. The intermediate courtyard introduces natural light and ventilation to these hallways in the central section. Above this central space there is also a communal terrace, to which residents can go up to watch the sunset over Madrid.
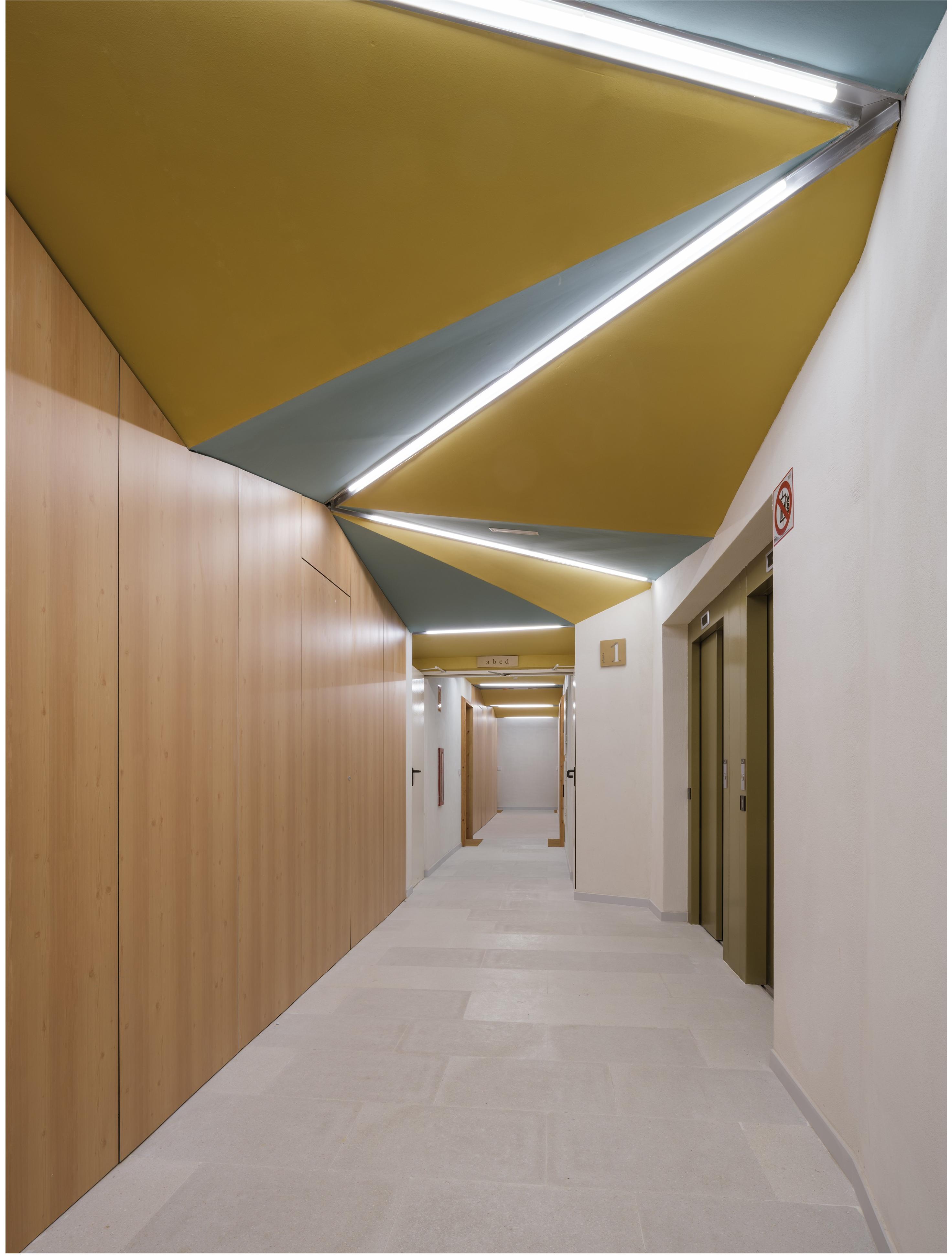
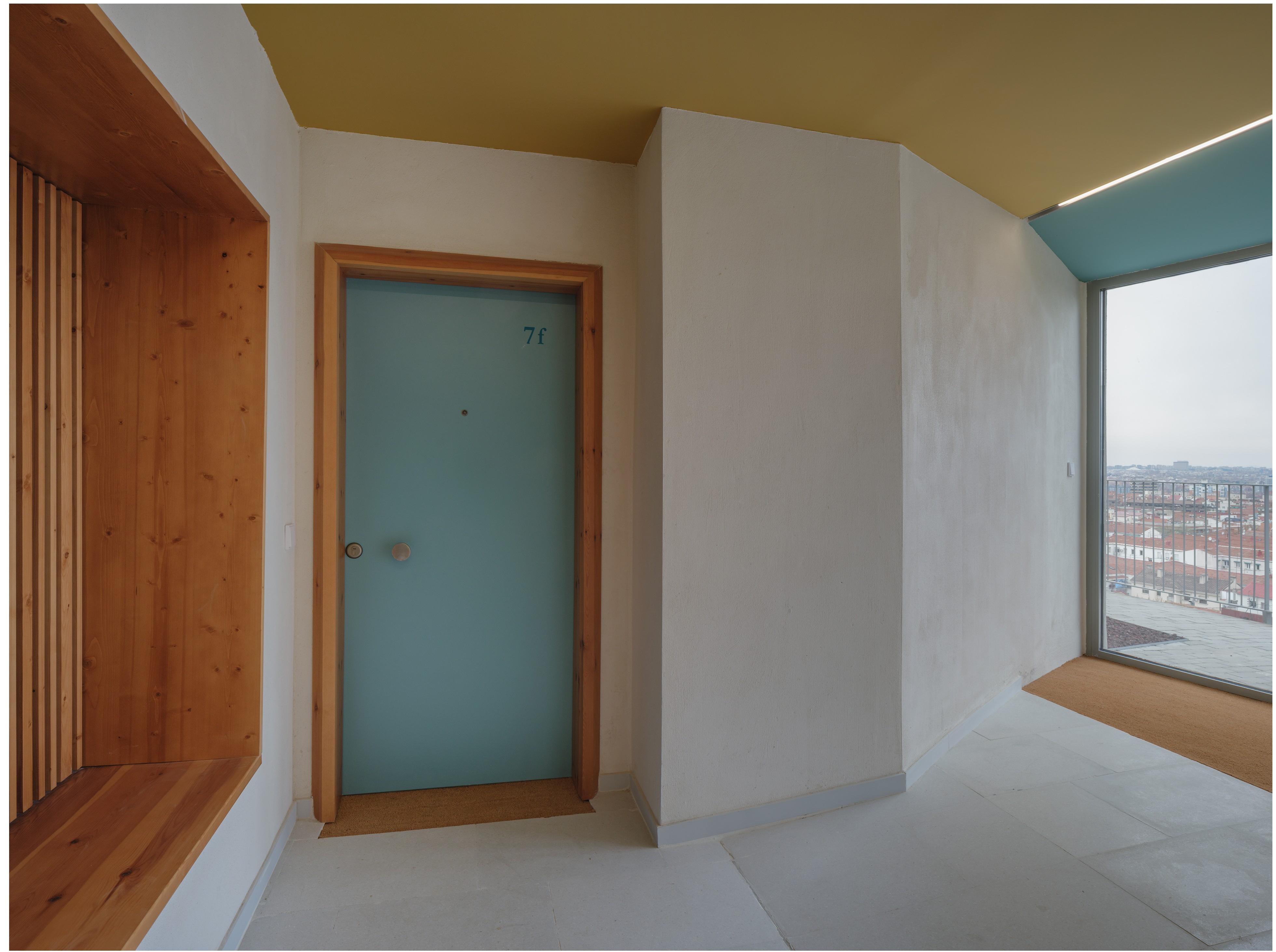
居住空间
住宅的设计考虑到了场地15米的可建深度,并避免了内部庭院,因为9层楼的高度会导致复杂的解决方案。我们试图创造一个灵活的布局,将设备间集中在流动走廊旁边,这样在未来它们就可以很容易地进入并进行维修。可惜的是,考虑到建筑的深度和所需的使用系数,没办法创造一个能产生交叉通风的住宅布局。
The dwellings have been designed taking into account the buildable depth of the plot, 15m, and avoiding interior courtyards, which in heights of 9 floors produce complex solutions. An attempt has been made to create a flexible layout that concentrates the installations next to the distribution corridor, where they are easily accessible and repairable in the future. Unfortunately, it was not possible to create a layout that would produce dwellings with cross ventilation, given the building depth and the required use factor.
住宅被组织成三个区域:外部是露台空间,中间是灵活使用的居住空间(卧室和客厅),内部是厨房、浴室和厕所。因此,浴室和厕所位于楼层中采光最弱的部分,设备被集中在容易从公共通行空间到达的区域。这些住宅得益于超大尺寸的采光通风开洞,通过将视野扩展到地平线并提供比平时更多的室内光照,力求在感觉上扩大小小的社会住宅。
The dwellings are organised in three bands: an exterior one of terrace spaces, an intermediate one of flexible space for the living spaces (bedrooms and living rooms), and an interior one for the kitchens, bathrooms and toilets. Thus, the bathrooms and toilets are located in the darkest areas of the floor, concentrating the facilities in areas that are easily accessible from the common distribution spaces. The dwellings benefit from generously sized lighting and ventilation openings, which seek to perceptually enlarge the small size of the social dwellings by extending the views to the horizon and providing greater interior luminosity than usual.

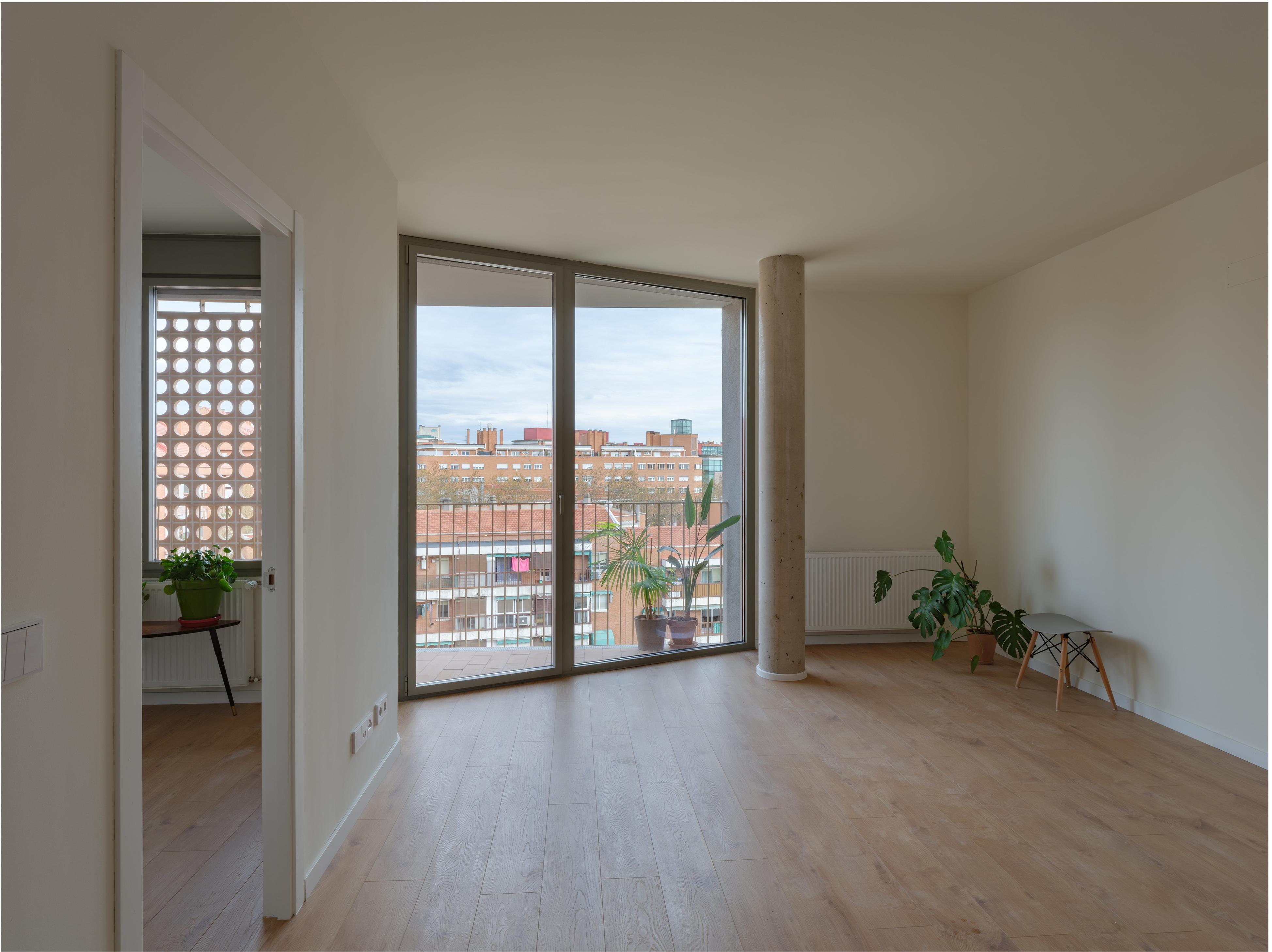
停车场和储藏室
地面以下的停车场和储藏室被安排在一组四层的地下室。在每个入口的第一个地下室中,尽可能地利用半地下室提供的通风条件,设置了必要的设备间和储藏室。在这些楼层下面,由于场地的高差,北端有3层地下室,南端有2层地下室,场地15米的宽度决定了建筑中间走廊的布局,以及靠中间车道两侧布置停车位的解决方案。
The car parking and storage rooms below ground level have been arranged in a set of four basement levels. In the first basement of each doorway, the necessary installation rooms and storage rooms are located, taking advantage as far as possible of the ventilation provided by the semi-basement condition. Under these floors there are 3 basement floors at the north end and 2 at the south end (due to the difference in level of the ground floor). The 15m width of the plot determines a solution of a central corridor and parking spaces on each side of the central driveway.
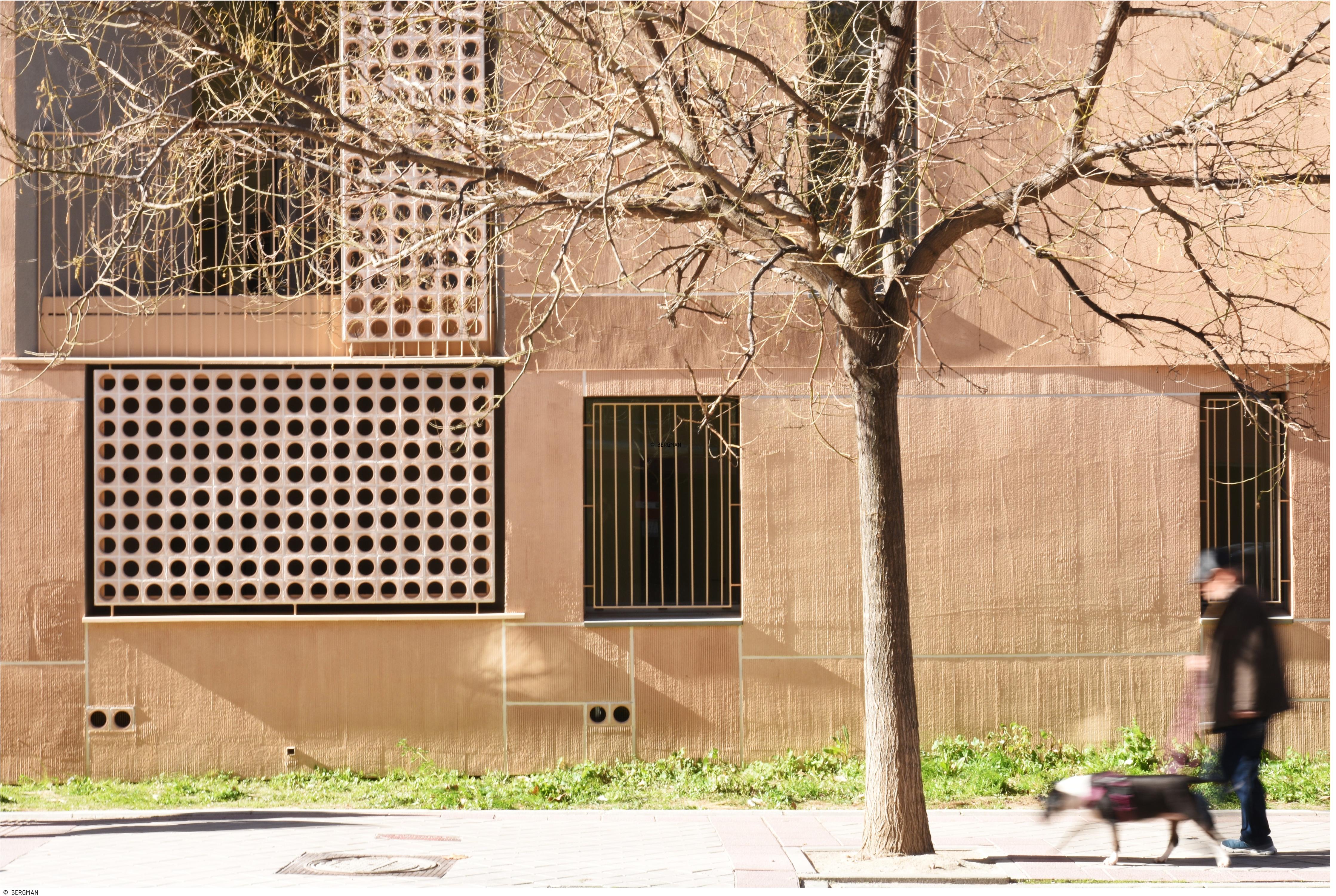
设计图纸 ▽
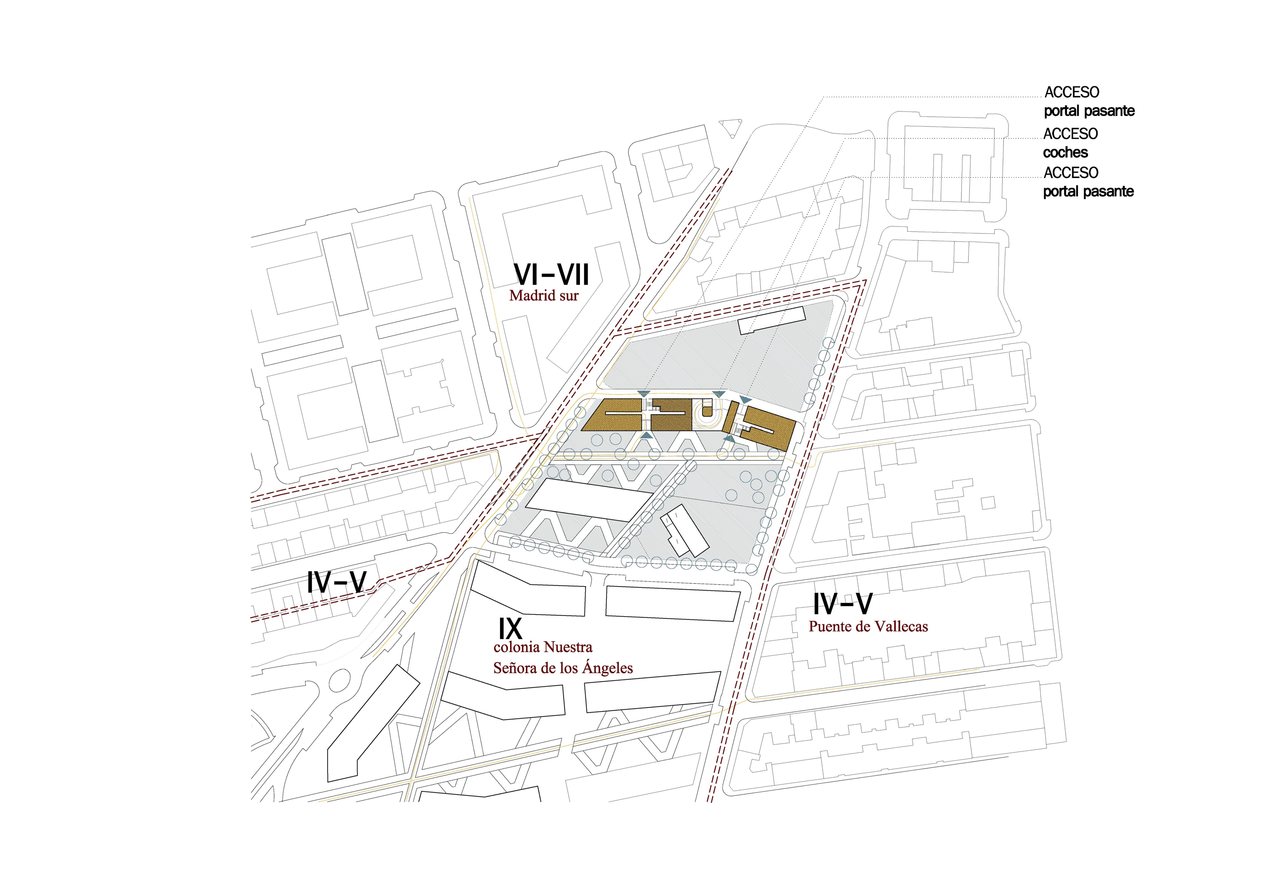
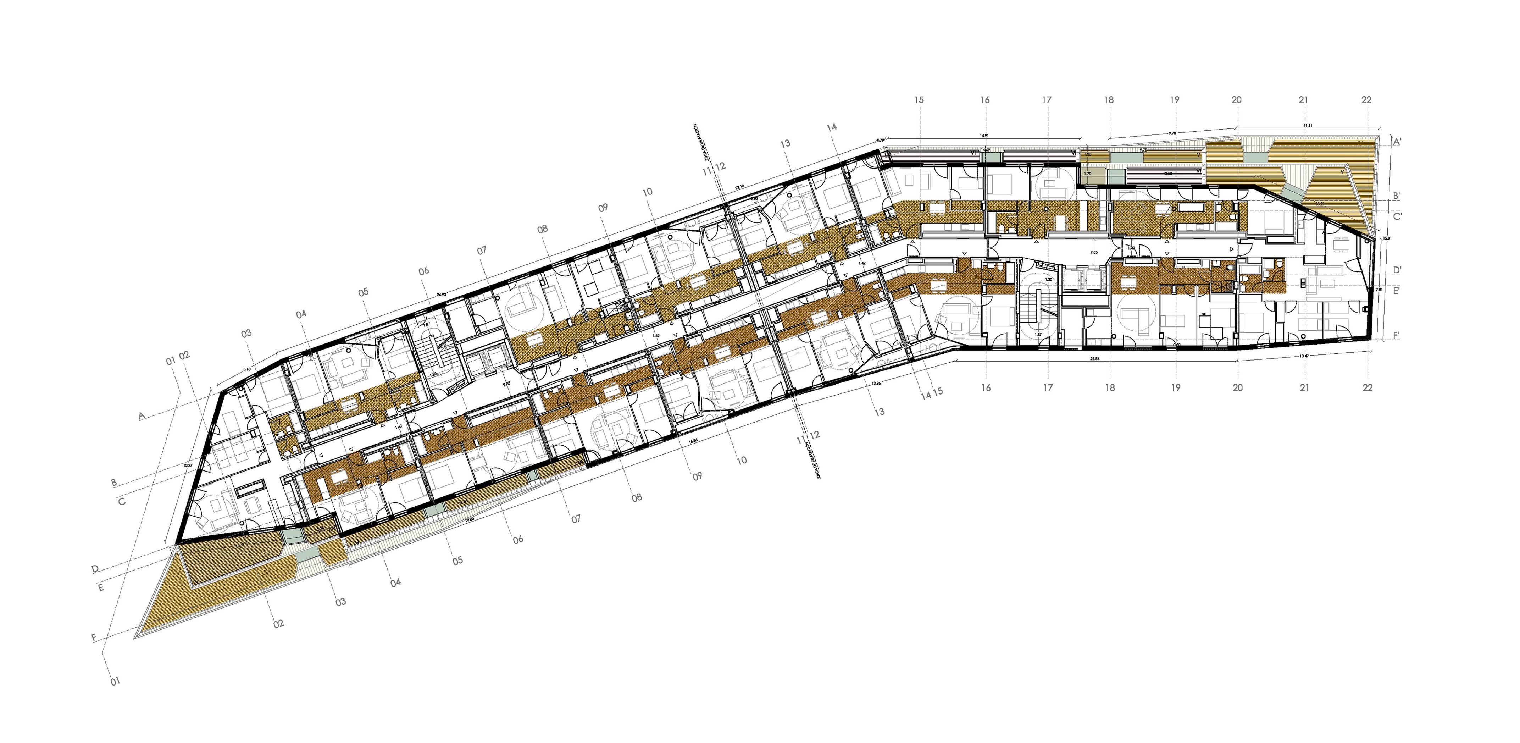
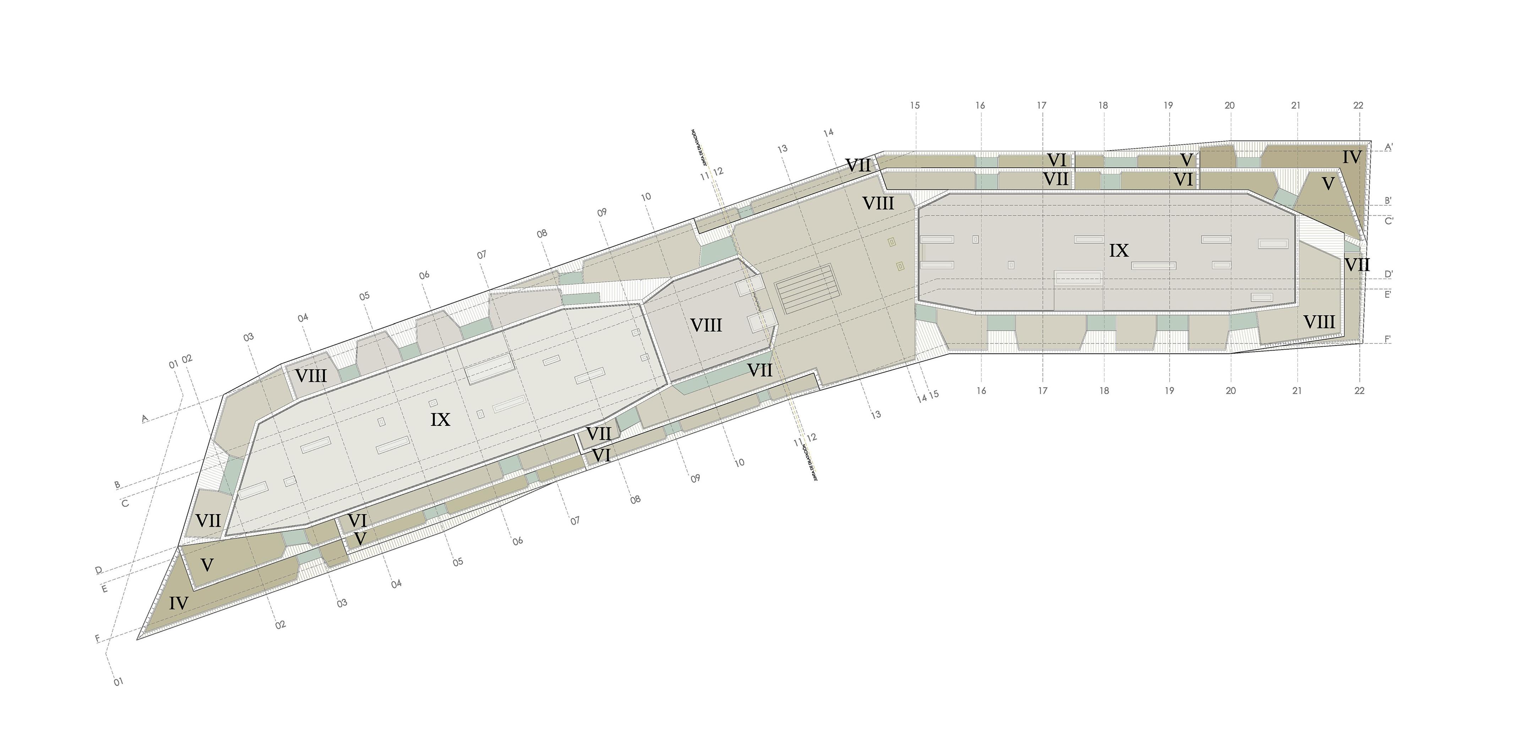
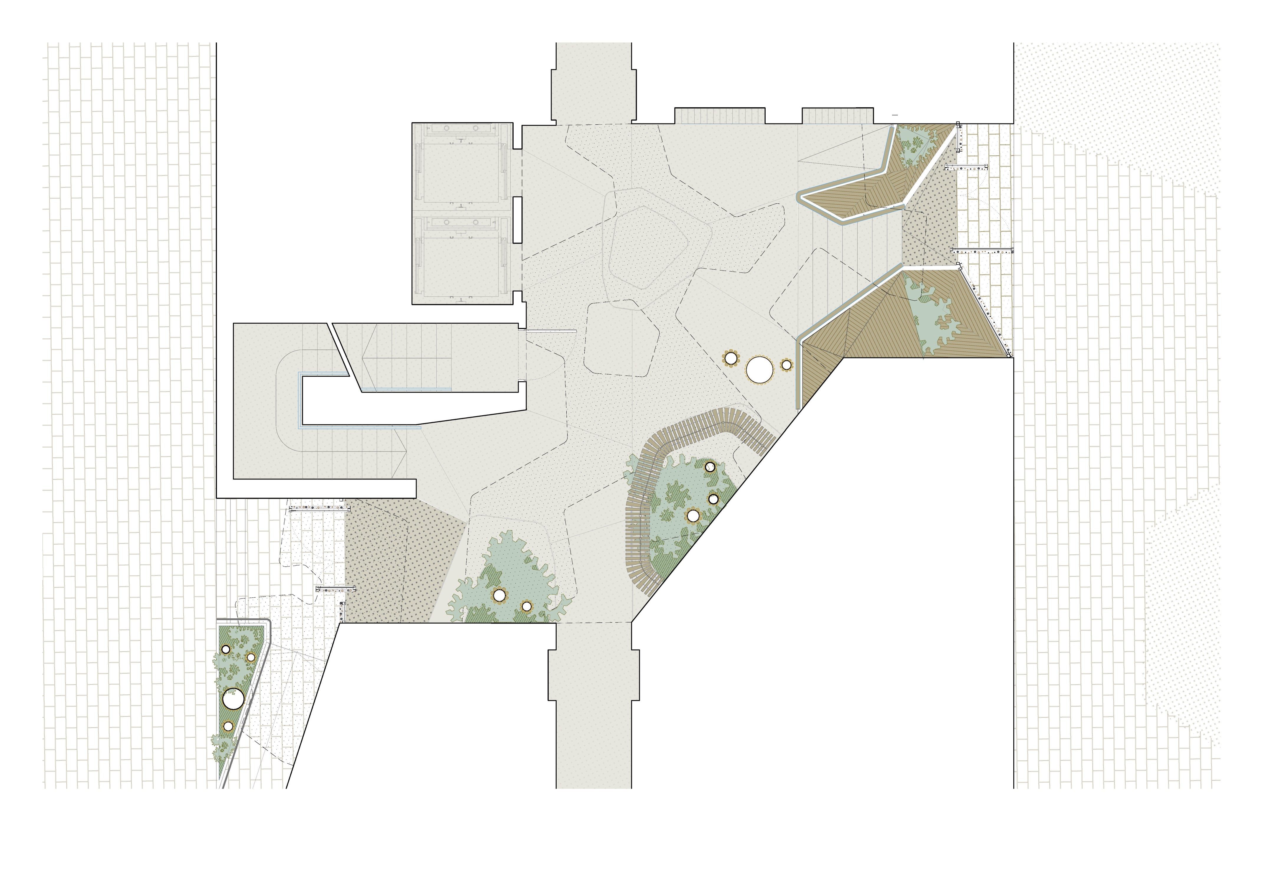
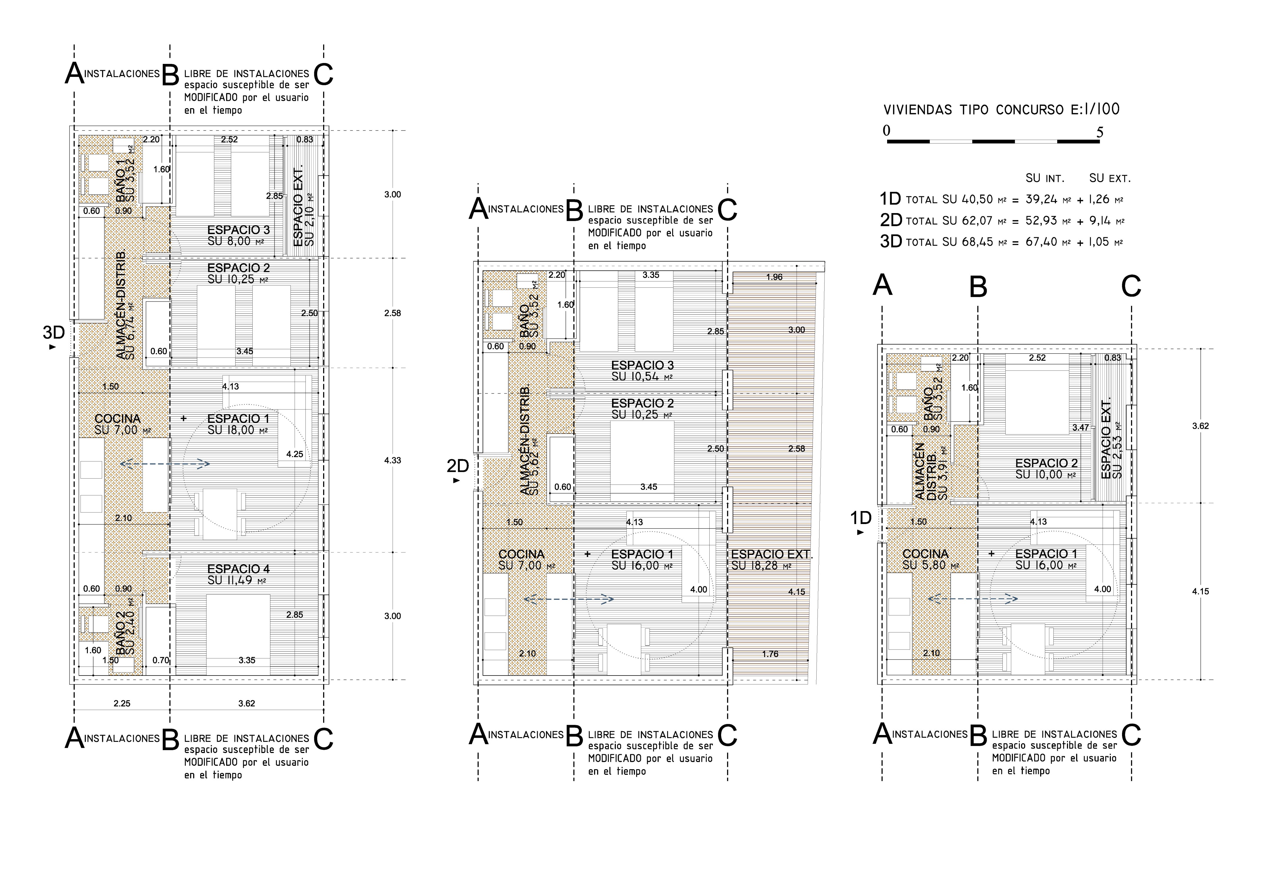

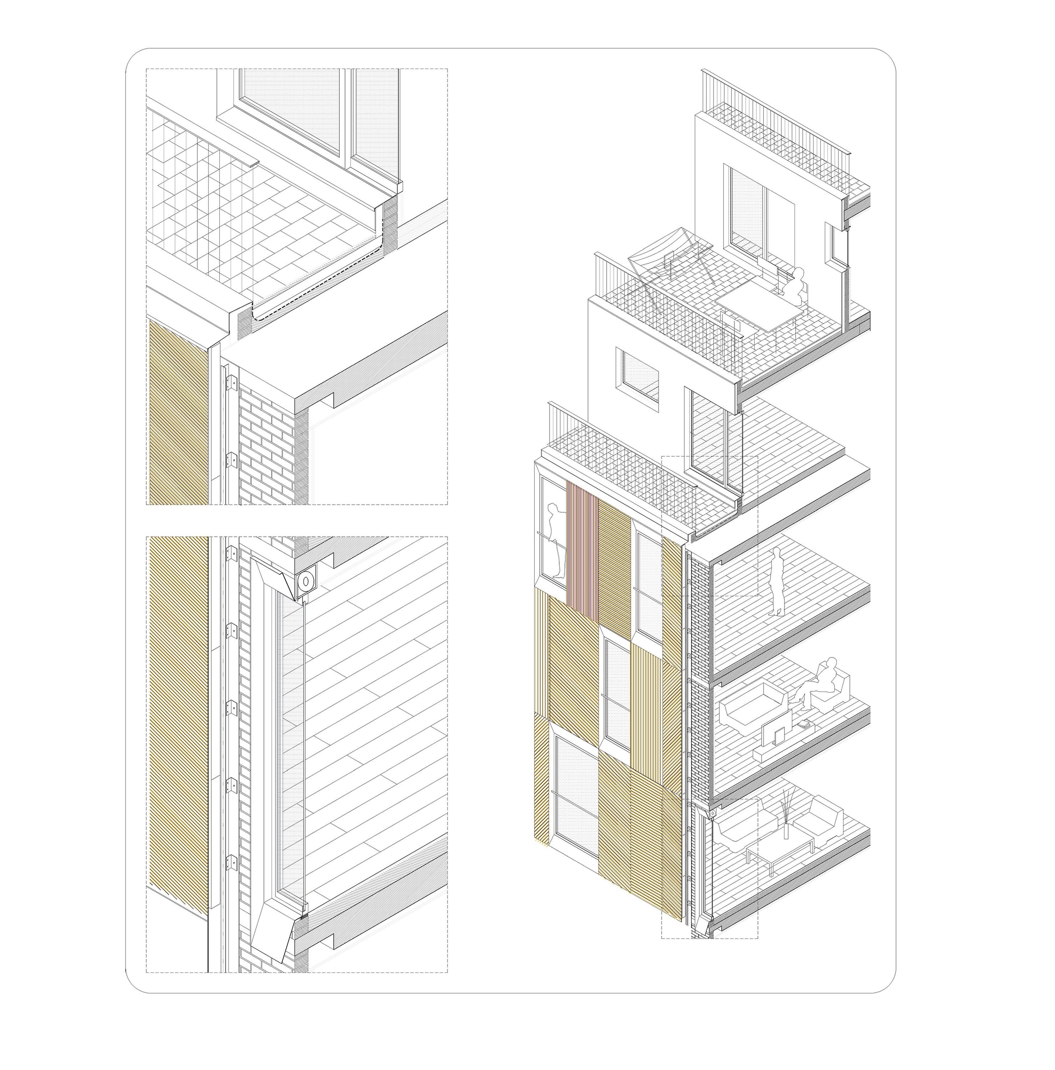
完整项目信息
TITLE OF THE WORK
TWPEAKS, NSA13 - 131 social dwellings for the EMVS in the Ecobarrio
LOCATION
Ecobarrio, Puente de Vallecas, 28053 Madrid, Spain
Plot 13 - Colonia Municipal San Francisco Javier y Nuestra Señora de los Ángeles
calle Sierra de Tejeda 2, 4(garage) y 6
Longitude: 3º 39' 53.36" W Latitude: 40º 23' 6.45" N
DEVELOPER
EMVS - Empresa Municipal de la Vivienda y el Suelo de Madrid (Municipal Housing and Land
Company of Madrid)
REAL ESTATE PROGRAMME
131 Dwellings
131 Car parks
131 Storerooms
PLOT AREA
1482, 57 m²
CONSTRUCTED AREA
TOTAL : 16.773,31m²
Built area above ground. Dwellings : 11.799,94m²
Built area above ground. Premises: 0.00m²
Built-up areas below ground level. Storerooms. 708,77m²
Constructed surface area below ground level. Parking spaces. 4.264,60m²
BUILDABLE SURFACE AREA
TOTAL : 10.500 m²
Index sup edificable / sup plot: 7,08 m2/m²
OUTDOOR SPACES
45,00 m²
ARCHITECTS
MADhel (Daniel Bergman Vázquez, Miguel Herráiz Gómez)
MARMOLBRAVO (Marina del Mármol Peces, Mauro Iván Bravo Hernández)
TECHNICAL ARCHITECT
Alfonso Sáenz García
ENGINEERING
STRUCTURAL ENGINEERING: Mecanismo diseño y cálculo de estructuras S.L.
TELECOMMUNICATIONS ENGINEERING: Diego Lara, DILAR, engineering and consultancy.
INSTALLATIONS ENGINEERING: ead AT ingenieros S.L..
CONSTRUCTOR
Vialterra Infraestructuras S.A.
PHOTOS
TEMPORARY DEVELOPMENT
March 7, 2011/ First prize open competition.
2012-13 / Basic Project and Execution
February 1, 2018 / start date of construction work
14 June 2021 / Completion date of works
3 August 2022 / Provisional reception date
28 February 2023 / date of access for neighbours
STRUCTURE
Reinforced concrete foundations. Reinforced concrete portico structure, with one-way slabs and
floors, and pillars at 5-6m distances.
MATERIALS
Facade: ETICS by Baumit
Carpentry: Aluminium Technal, Soleal 65
Trusses: Ferres
BUDGET
PEM end of work: 10.641.749,73 euros
TOTAL INVESTMENT
Total CSD cost 12,740,142.20 euros
版权声明:本文由MADhel+MARMOLBRAVO授权发布。欢迎转发,禁止以有方编辑版本转载。
投稿邮箱:media@archiposition.com
上一篇:勾勒石材的艺术:太行新宇美术馆 / 王冲工作室
下一篇:中标方案 | 再造院坝:重庆西永社区卫生服务及养老中心 / 全体建筑+华工设计院