
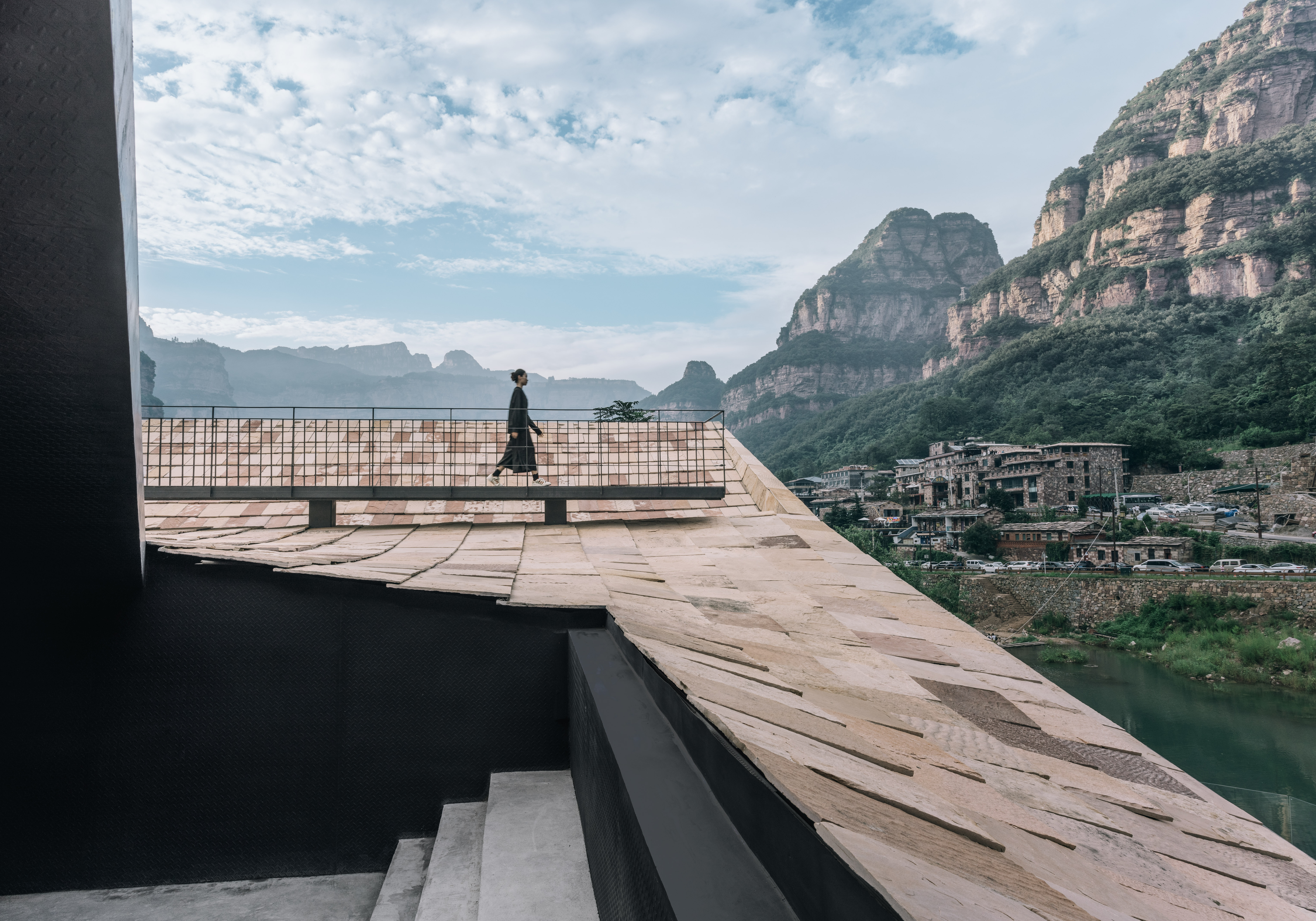
设计单位 王冲工作室
项目地点 河南安阳
建成时间 2022年10月
建筑面积 1500平方米
本文文字由设计单位提供。
太行新宇美术馆镶嵌于河南安阳林州石板岩镇街巷之中,背靠太行,面对苍溪。建筑修补村镇肌理,激活旧有仓库,活化山水界面,犹如从山水中生长而出,在局促的场地里,实现新旧衔接融合。建筑可持续地再利用当地旧有石材,活化传统石造工艺,营造出多层级的公众开放空间。
Taihang Xinyu Art Museum is inlaid in the streets and alleys of Shibanyan Town, Linzhou, with its back against Taihang Mountain and facing Cangxi River. The architecture repairs the texture of the village and town, activates the old warehouses, and activates the landscape interface, as if growing out of the landscape, and realizes the integration of the old and the new in the cramped site. Sustainably reuse local old stone materials, revitalize traditional stone crafts, and create a multi-level public open space.
▲ 项目视频 制作:Coppak Studio
在林州石板岩镇太行山段,沿着溪边公路行驶,直立的崖壁,刀劈斧削,扑面而来。郭熙画论《林泉高致》山水训中有云,“太行枕华夏,而面目者林虑”,此处可谓颜值担当。
In the south Taihang Mountain near to Shibanyan Town, Linzhou, Anyang, Henan Province, driving along the road beside the stream, the upright cliffs, chopped with knives and axes, rush towards us. In Guo Xi's painting theory "Linquan gaozhi", there is a saying in the landscape training, "Taihang rests on China, and the face is Lin Lu", here it can be said that the appearance is responsible.
石板岩镇地处太行大峡谷风景区,近年来正以“中国画谷”的定位,晋升为北方最重要的写生基地。正是基于乡村文旅振兴的背景,一座具有标识性的美术馆在镇口建造。
Shibanyan Town is located in the Taihang Grand Canyon Scenic Area. In recent years, it has been promoted to the most important sketching base in the north with the positioning of "Chinese Painting Valley". It is based on the background of the revitalization of rural cultural tourism that an iconic art gallery is planned to be built in the entrance to the town.
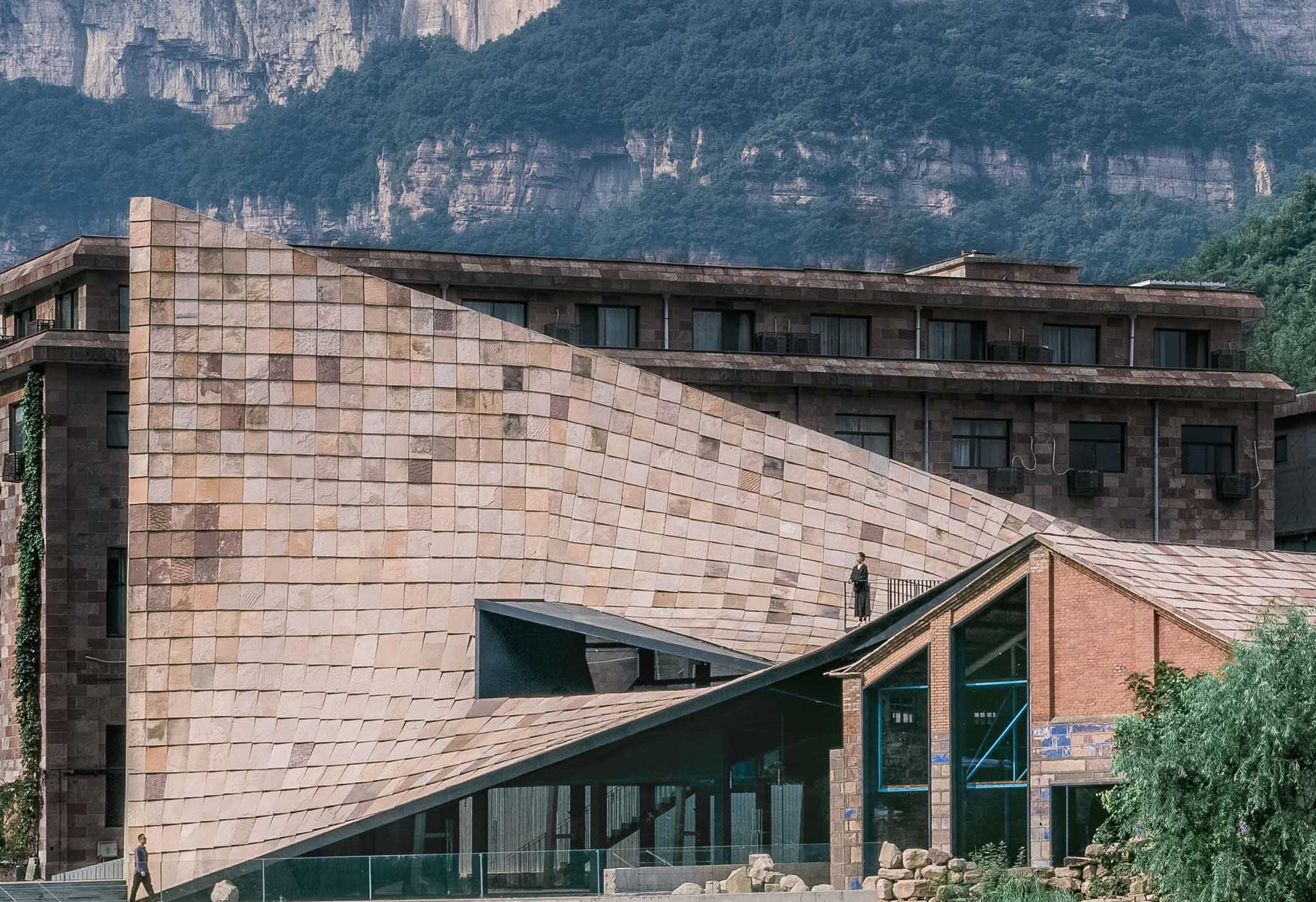
为了避免利益、权利和权力制衡带来的低效发展,一种政府-艺术家-社会资本三方合作的模式在此践行,政策扶持下的美术馆为大众提供美育和文化福利、为林州竖立文化品牌;也为长期创作太行美景的艺术家孟新宇提供文化交流的客厅;亦为当地投资者提供文旅收入,以维持文化设施的运营。多元价值的塑造带来可持续的长效发展。
In order to avoid the inefficient development brought about by the check and balance of interests, rights and power, a tripartite cooperation model of government-artist-social capital is practiced here. The art museum supported by the policy provides aesthetic education and cultural benefits for the public, and erects a building for Linzhou. It is a cultural brand; it also provides a living room for cultural exchanges for the artist Meng Xinyu, who has painted the beautiful scenery of Taihang for a long time; it also provides cultural tourism income for local investors to maintain the operation of cultural facilities. The shaping of multiple values brings sustainable long-term development.
“非典型”地标的实验
场地处于镇口桥头一隅,高矮建筑环簇着这处三角形的地块。有趣的是,场地南侧的巨大方盒子建筑(供销社、扁担精神展览馆和宾馆的复合体),和北侧的坡屋顶仓库(将被保留)暗示了美术馆常见的两种类型。
The site is at the corner of the bridge at the entrance of the town, and tall and short buildings surround this triangular plot. Interestingly, the huge square box building on the south side of the site (a complex of supply and marketing cooperatives, exhibition halls, and hotels), and the slope-roofed warehouse on the north side (to be preserved) suggest two common types of art museums.

这座建筑背负了塑造形象的符号编码任务,在消费景观的图像中,美术馆类型通常分为两种,一是“冷漠的盒子”,白方空间(White Cube)是西方现代艺术展览公共空间惯用的模式,从而将作品从日常生活经验中剥离,使审美体验在纯粹、中性、明亮的异化“圣殿”中发生。但这在中国乡村语境中,却也往往成为空降的抽象符号。
This building bears the symbolic coding task of shaping the image. In the images of the consumption landscape, the types of art museums are usually divided into two types, one is "indifferent box", and the White Cube is a public space for Western modern art exhibitions The customary mode, thus stripping the works from daily life experience, makes the aesthetic experience happen in a pure, neutral and bright alienated "temple". But in the Chinese rural context, it often becomes an abstract symbol of airborne.
选项二是采用乡土符号,以坡屋顶建筑群满足文化怀旧的想象,似乎能实现传承性的身份定位,然而,这在此地复杂的城镇肌理中立刻失效,不同尺度的建筑体量会将其淹没,使其沦为刻板做作的表演。于是,我们选择尝试不同的方式。
The second option is to use local symbols. The buildings with sloping roofs satisfy the imagination of cultural nostalgia and seem to be able to realize the identity positioning of inheritance. However, this immediately fails in the complex urban texture here, and the building volumes of different scales will overwhelm it , reduced to a stereotyped performance. So, we tried a different approach.
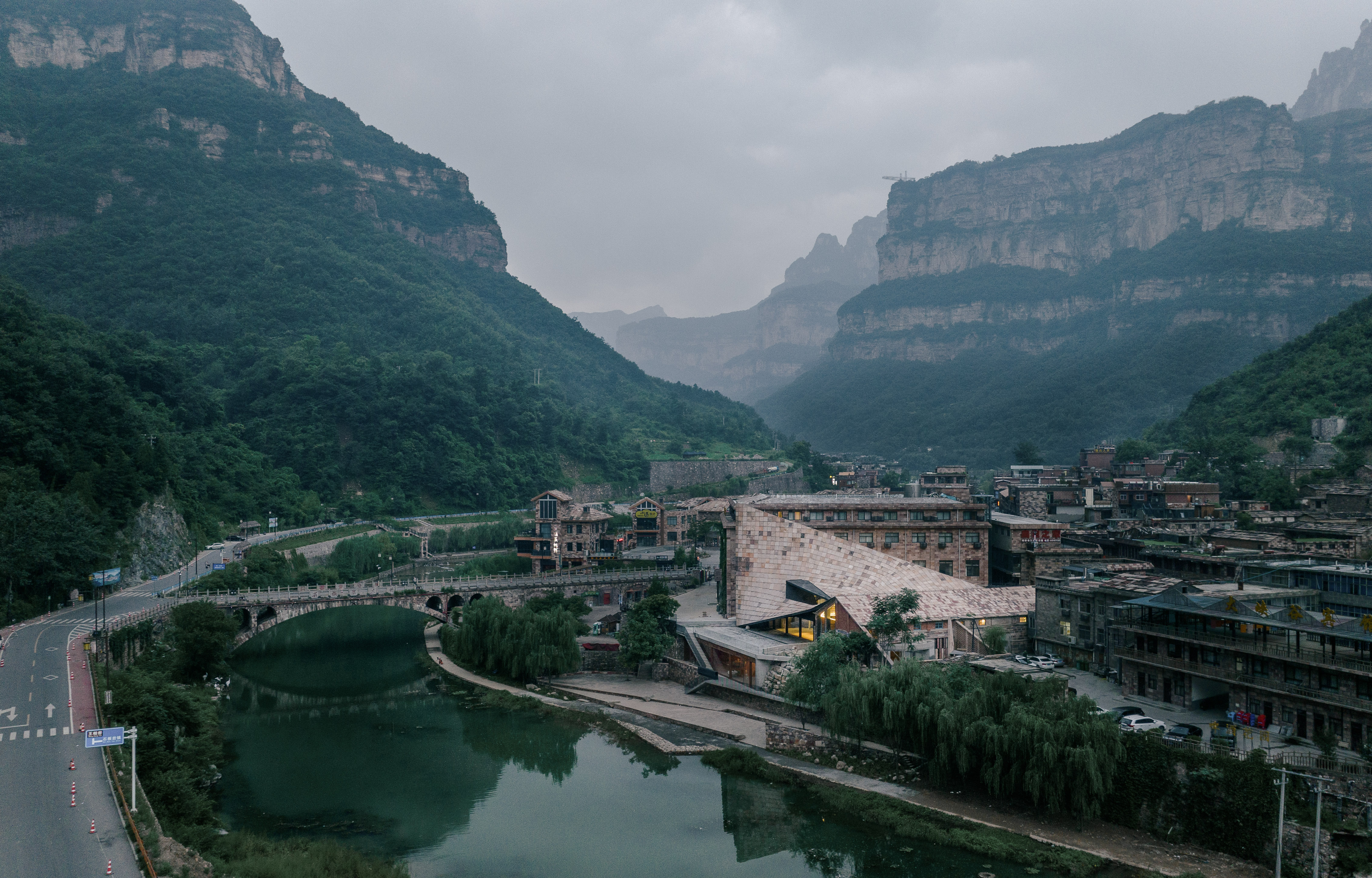
实验一种新旧融合的空间界面
在房屋包围下,这片三角形场地已经成为厨房排气和公厕化粪的消极空间。为了满足采光通风的要求,我们从中切出狭长的庭院,实现西侧街道和东侧水岸之间的人流联系,并将剩余空间全部留给美术馆,与北侧的旧仓库连为一体,实现小镇肌理的缝合。
Surrounded by houses, this triangular site has become a negative space for kitchen exhaust and public toilet septic. In order to meet the requirements of lighting and ventilation, we cut out a long and narrow courtyard to realize the flow of people between the street on the west side and the waterfront on the east side, and leave all the remaining space for the art museum, which is connected with the old warehouse on the north side. Realize the stitching of the town texture.
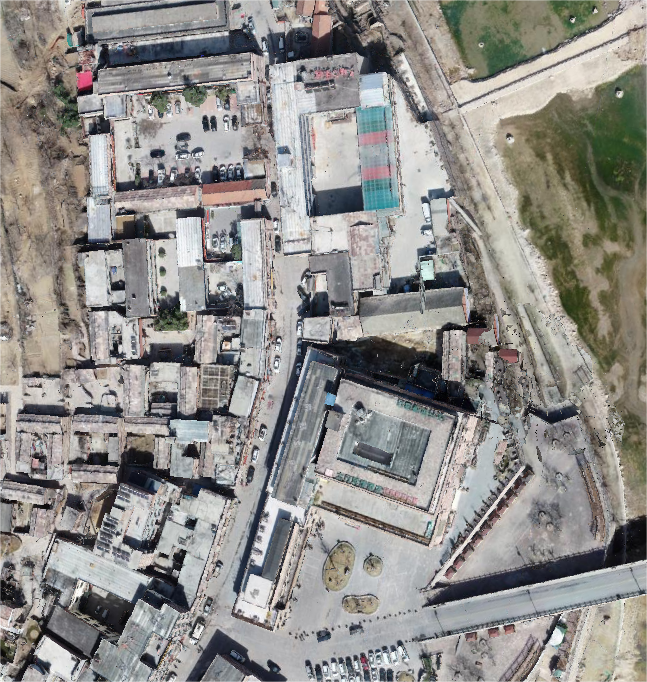

沿河界面成为设计的焦点,纵向上看,方正房屋的人工秩序和背后山体的自然有机秩序形成冲突,换言之,美术馆应协调扑面而来的亘古大山和山脚下新兴的人工城镇。北宋范宽的《溪山行旅图》给出答案,其画面高山仰止,顶天立地,雄深苍莽,壮气夺人,而在近处则是怪石箕居,大石横卧于冈丘,石径斜坡透迤于密林荫底,山径和溪流构成错综的体量。我们将美术馆的界面定义为“多孔”而“倾斜”的近山和之字形延展的曲折路径,以之沟通苍溪与远山,创造层层后退的距离感,在高远视图中引发幽奥的深远境界。
The interface along the river becomes the focal point of the design. From a vertical perspective, the artificial order of the square house and the natural organic order of the mountain behind it form a conflict. In other words, the art museum should coordinate the ancient mountains rushing towards us and the emerging artificial towns at the foot of the mountain. Fan Kuan of the Northern Song Dynasty's " Travelers amid Streams and Mountains " gives the answer. In the picture is high mountains, standing upright, majestic, vast, and powerful. The trail slopes through the dense forest, and the mountain trails and streams form an intricate volume. We define the interface of the museum as the "porous" and "sloping" near mountain, and the zigzag extended zigzag path, which communicates the Cangxi River and the distant mountain, creates a sense of distance that retreats layer by layer, and triggers a sense of mystery in the high and far view profound realm.
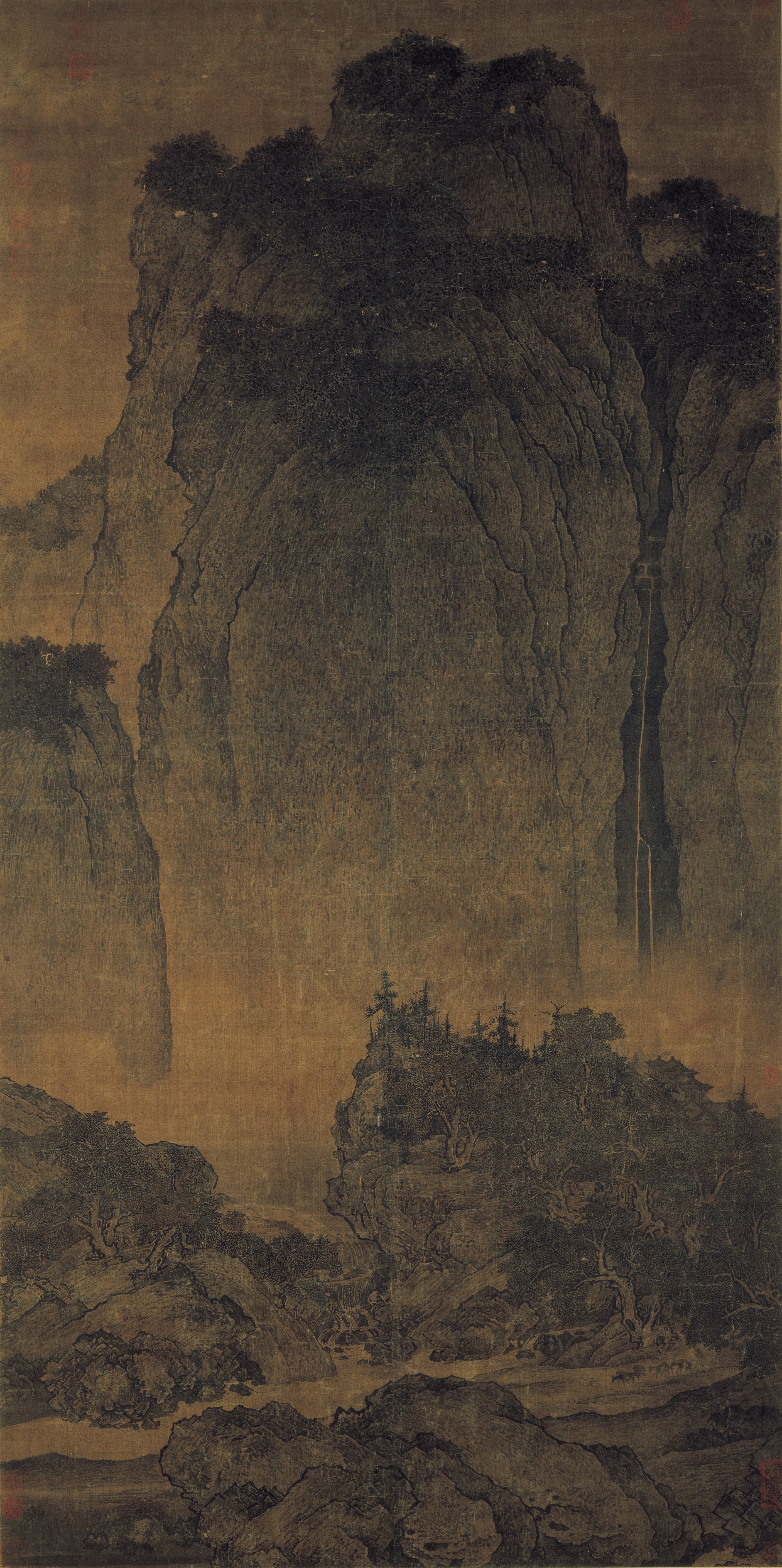

从横向看,南侧高大建筑和北侧旧有仓库形成高差,新建筑若组合为小巧的体量,则气势全无;而反之则与北侧仓库难以协调。于是,美术馆借南侧之势,以一片三角形曲面包裹旧有仓库,使其融为一体,紧接着,一笔弧线又顺承仓库屋檐,划向地面。
From a horizontal perspective, there is a height difference between the tall building on the south side and the old warehouse on the north side. If the new building is combined with a small volume, it will lose its momentum; otherwise, it will be difficult to coordinate with the warehouse on the north side. Therefore, taking advantage of the situation on the south side, the art museum wraps the old warehouse with a triangular surface to make it integrated. Then, an arc follows the eaves of the warehouse and draws to the ground.
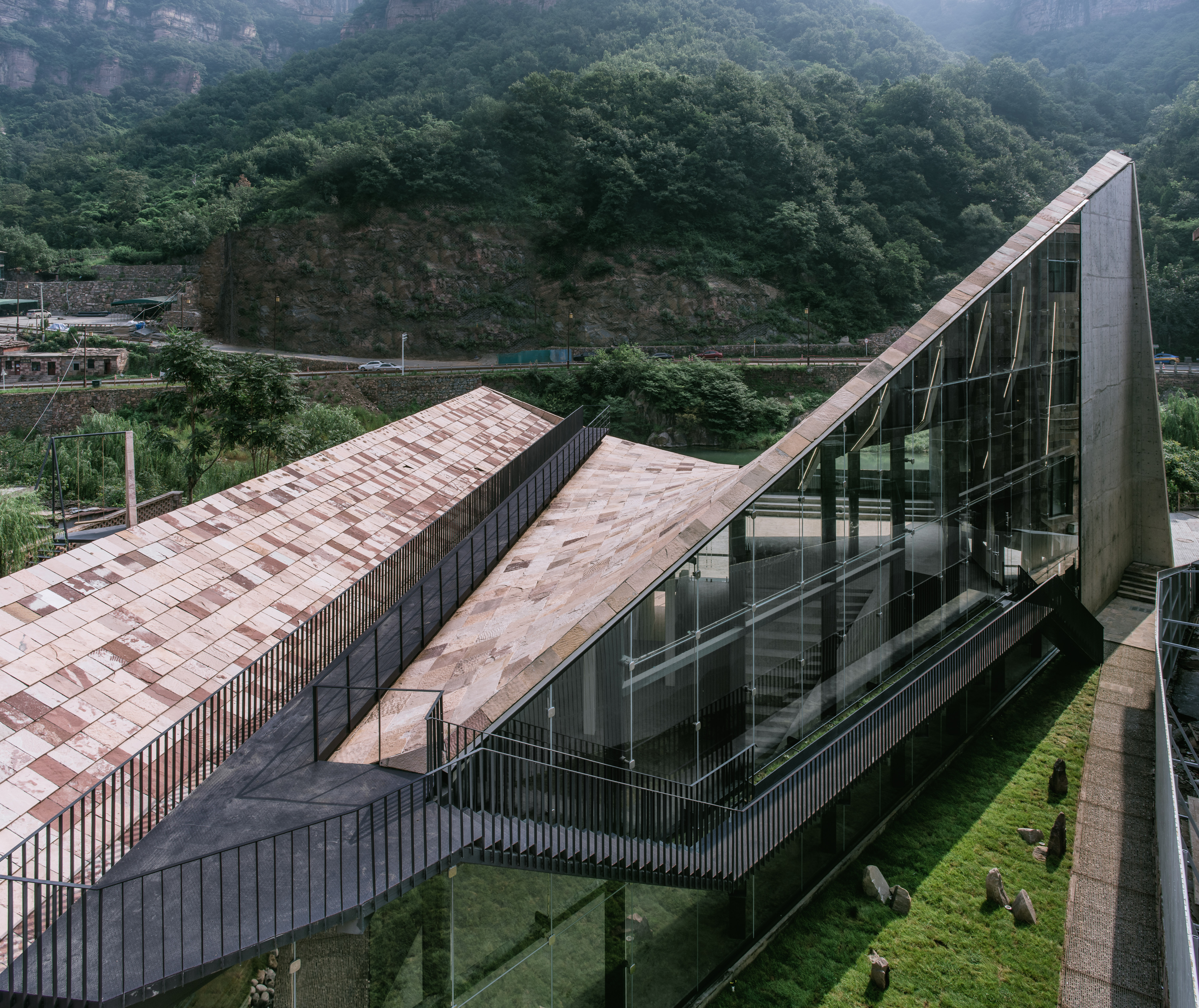
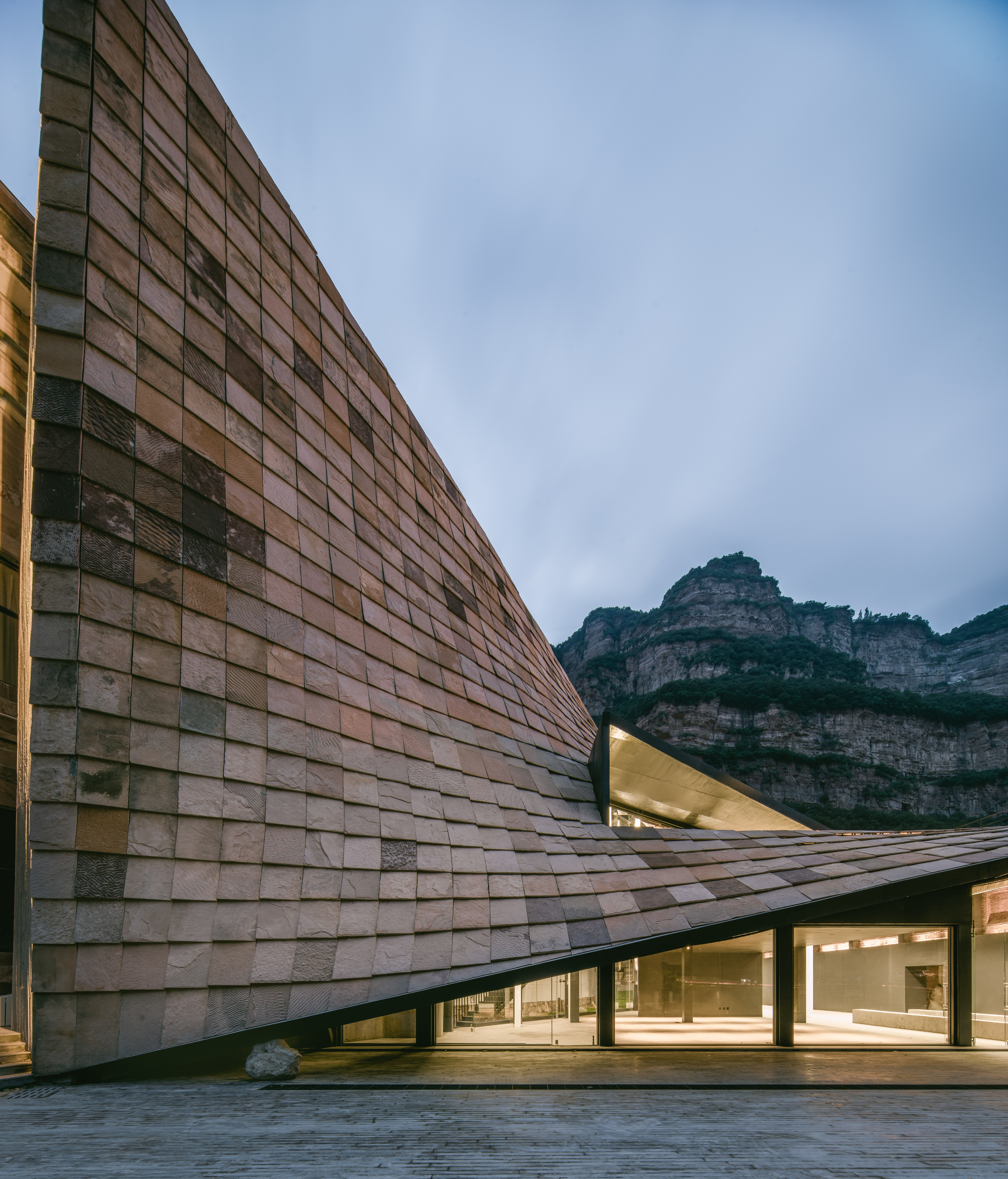
当地居民和游客说到建筑常会提及两点,一是微妙的曲面和明亮的石材色泽,使其从环境中轻松地跳出,以“和而不同”的姿态从规整的村镇肌理中彰显而出,引人注目却并未破坏大自然的美,使自然不再单调,更增加了人与自然和谐相处的灵韵。二是建筑犹如从山体环境中生长而出,有机呼应,似乎已矗立生长多年,在地感强烈,其野性能够点题太行文脉。
Local residents and tourists mentioned two points, one is the subtle curved surface and bright stone color, which make it easily jump out of the environment, and stand out from the regular texture of the village and town with a gesture of "harmony but difference", which is eye-catching But it does not destroy the beauty of nature, makes nature no longer monotonous, and adds to the aura of harmonious coexistence between man and nature. The second is that the building seems to grow out of the mountain environment, echoing organically, as if it has been standing and growing for many years, with a strong sense of place, and its wildness can touch the context of Taihang.
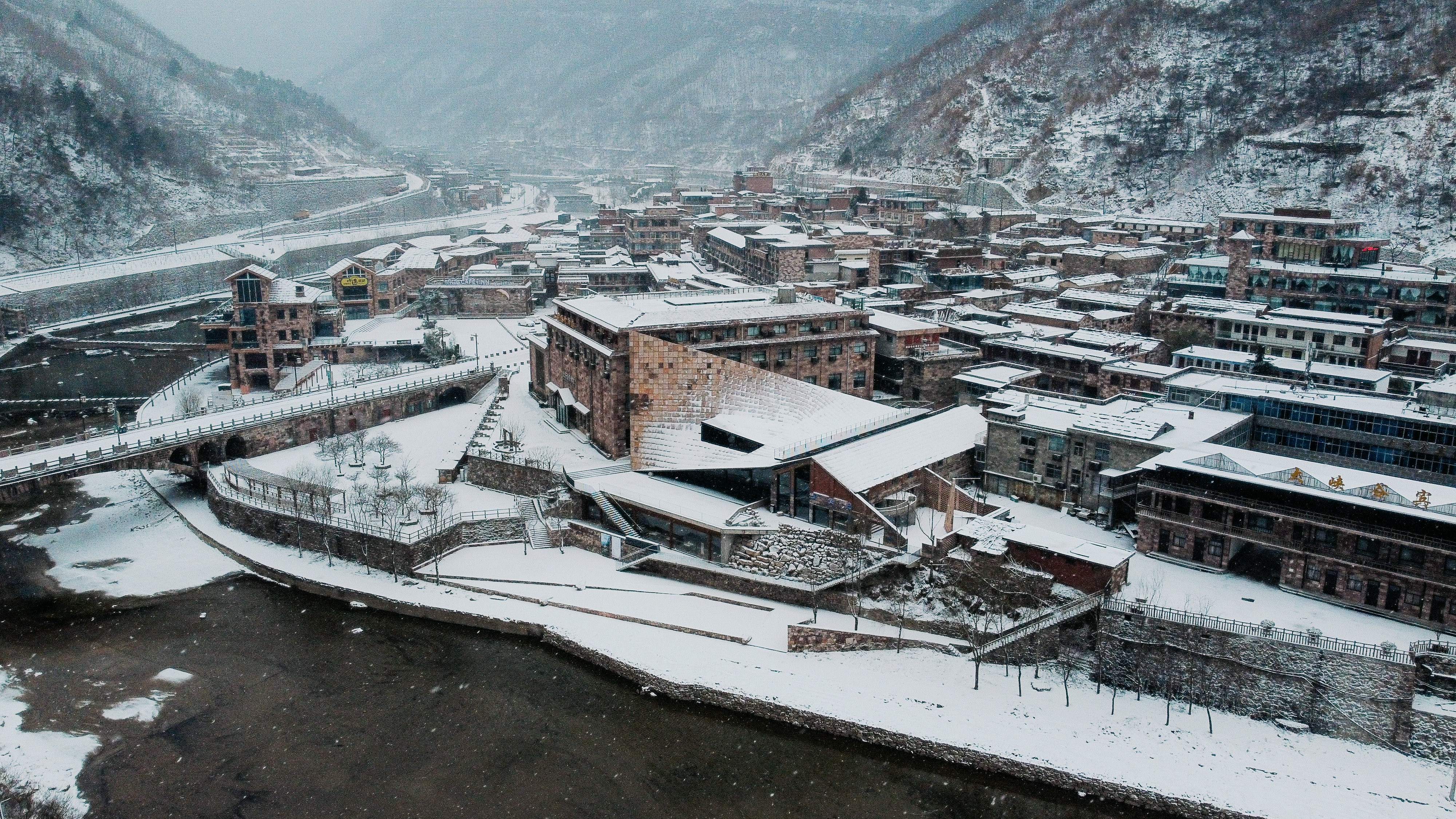
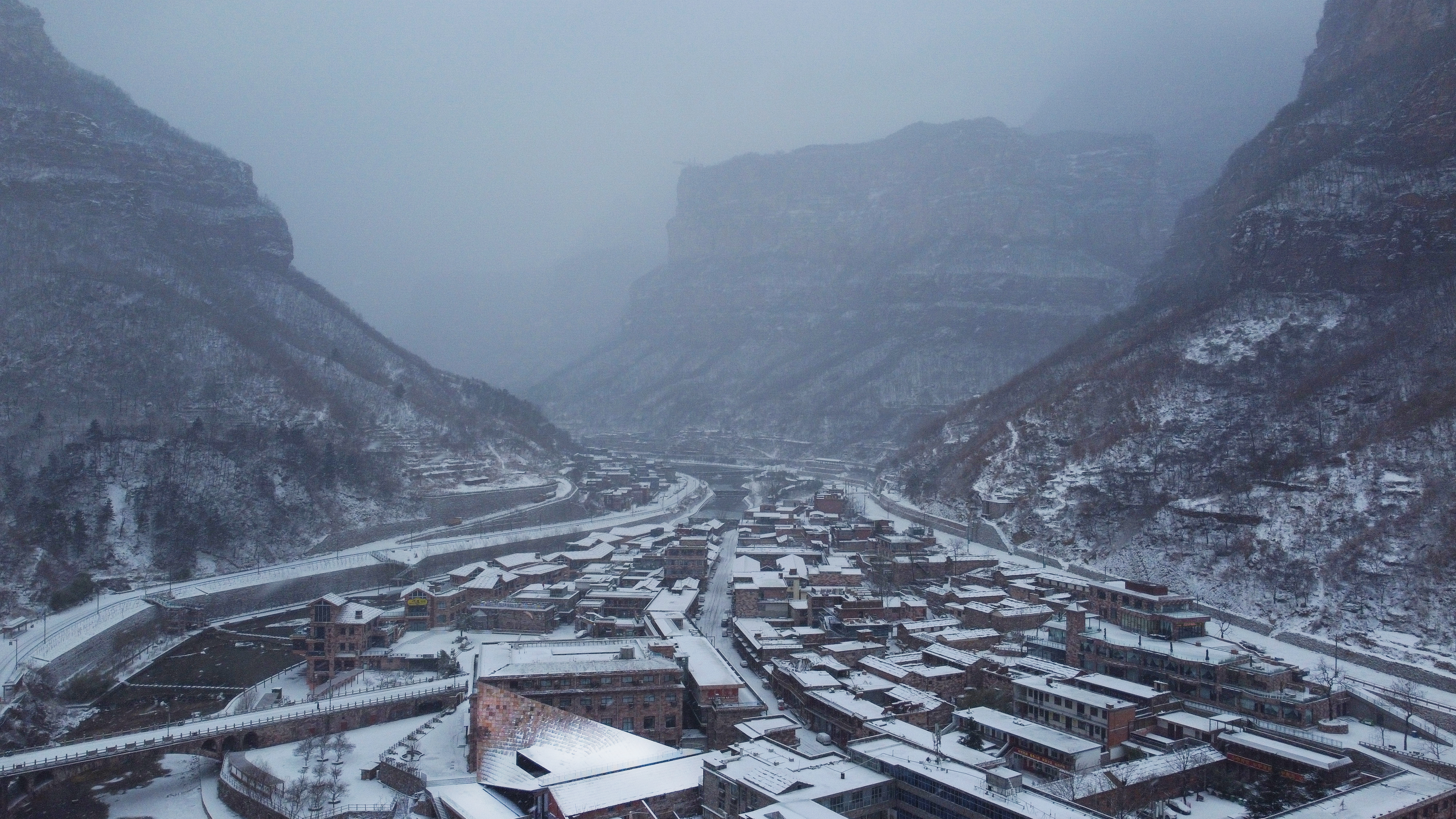
当石头成为媒介
如同镇名“石板岩”所传递的,长久以来,这里的人与石为伴。由于缺乏耕地,围堰梯田经垒石而成,是山地区域长存的农业景观,而以石块为墙、石板为顶的村屋至今仍多有存续;镇里的老一辈们曾经“愚公移山”,参与建设红旗渠人工天河;而石材建造的工艺更是从明清延续至今,吃苦耐劳的朴实民风使林州成为全国建筑之乡和重要的建筑劳务基地。
As the name of the town conveys, for a long time, Shibanyan people and stone have been companions. Due to the lack of arable land, cofferdam terraces are formed by laying stones, which is a long-standing agricultural landscape in mountainous areas, and many village houses with stone walls and stone slabs as the roof still exist today; the older generations in the town once " Moved Mountains", participated in the construction of the Red Flag Canal Artificial Tianhe; and the craftsmanship of stone construction has continued from the Ming and Qing Dynasties to the present, and the simple and hard-working folk customs have made Linzhou the hometown of construction in the country and an important construction labor base.

然而,受到商品经济和廉价建造的冲击,当下石板岩镇的建筑往往放弃了石材营造技艺,转而采用简省的湿粘面材包裹框架结构的立面。我们试图将高效的钢结构建造和传统石材技艺进行融合,这并非是一种单纯的实验,更是基于文旅品牌塑造的考虑。
However, under the impact of the commodity economy and cheap construction, the current buildings in Shibanyan Town often abandon the stone construction skills, and instead use simple wet-bonded surface materials to wrap the facade of the frame structure. We try to integrate efficient steel structure construction with traditional stone techniques. This is not a simple experiment, but is based on the consideration of cultural tourism brand building.
从图像传播的角度,石板和石块既是建筑材料,也成为展示的媒介。实验性的石材构造做法基于当地传统的延续和低成本建造的现实需求,体现了一种降低材料和资源消耗的可持续设计方法,在地性的工法也重塑了简约质朴的日常生活美学。
From the perspective of image communication, slates and stones are not only construction materials, but also a display medium. The experimental stone construction method is based on the continuation of local traditions and the realistic needs of low-cost construction. It embodies a sustainable design method that reduces material and resource consumption. The local construction method also reshapes the simple and rustic aesthetics of daily life.
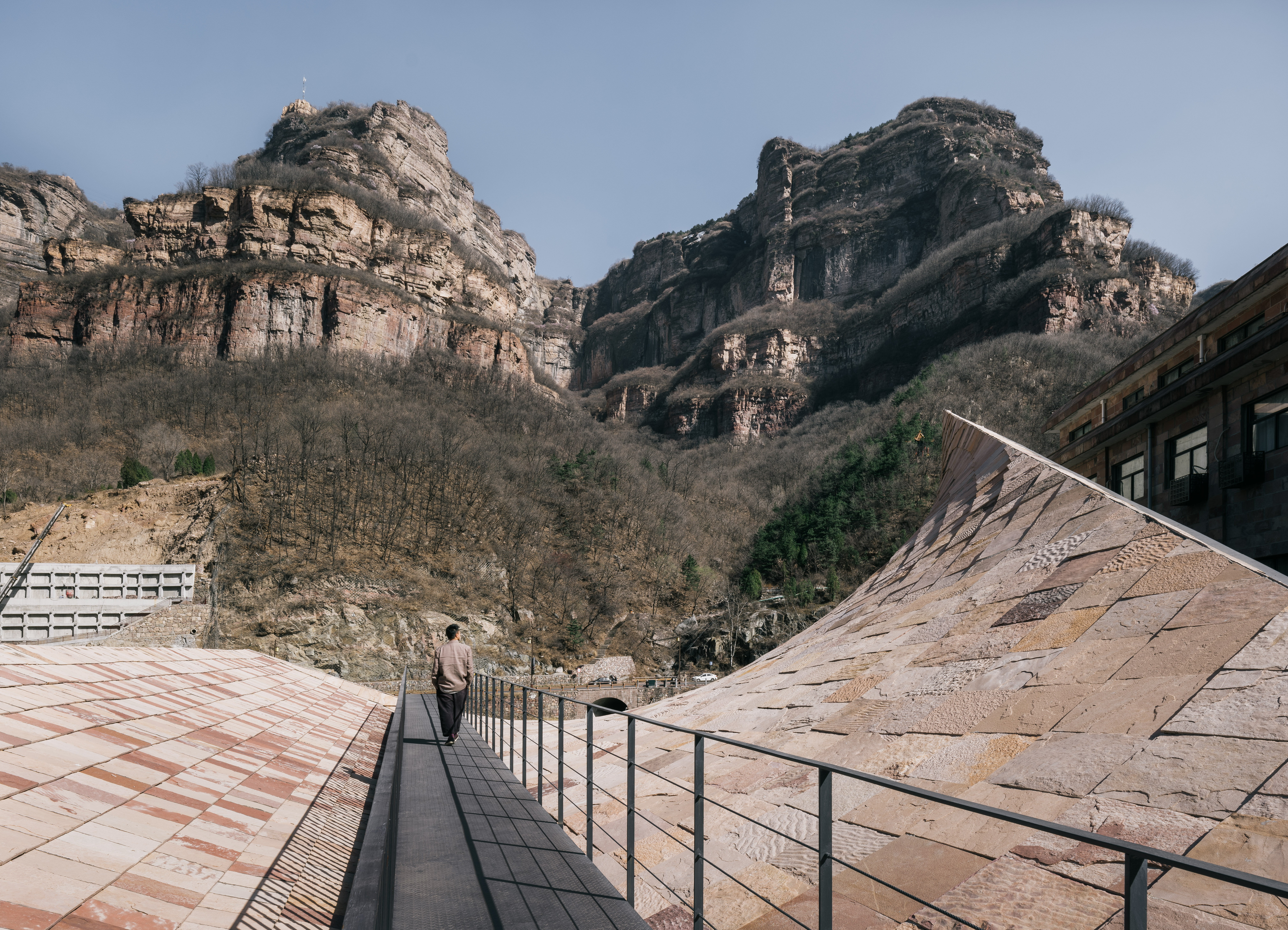
工艺
我们收集了大量的旧石板进行循环利用,红砂板岩丰富的色彩和肌理充满艺术表现力,我们采用新工艺将其在屋面上挂接。石板厚4厘米,平面尺寸约为60×80厘米,1600块总重达70吨。石板的铺设则从东南角部开始,沿着纵横轴线展开,于西侧屋檐处收拢,在挂接过程中控制色彩分布,并随需切割,及时调整。为此,当地的工人师傅也简化了钢结构,通过两个高程点连线形成每榀桁架,方便施工同时满足屋曲的柔顺。
Collect a large number of old stone slabs for recycling. The rich color and texture of red sand slate are full of artistic expression. We use new technology to mount it on the roof. The thickness of the slate is 4 cm, and the plane size is about 60*80 cm, 1,600 pieces with a total weight of 70 tons. The laying of stone slabs starts from the southeast corner, unfolds along the vertical and horizontal axes, and gathers at the eaves on the west side. The color distribution is controlled during the mounting process, and cut and adjusted in time as needed. For this reason, the local master workers also simplified the steel structure, forming each truss through the connection of two elevation points, which facilitates construction and meets the compliance of the roof curvature.
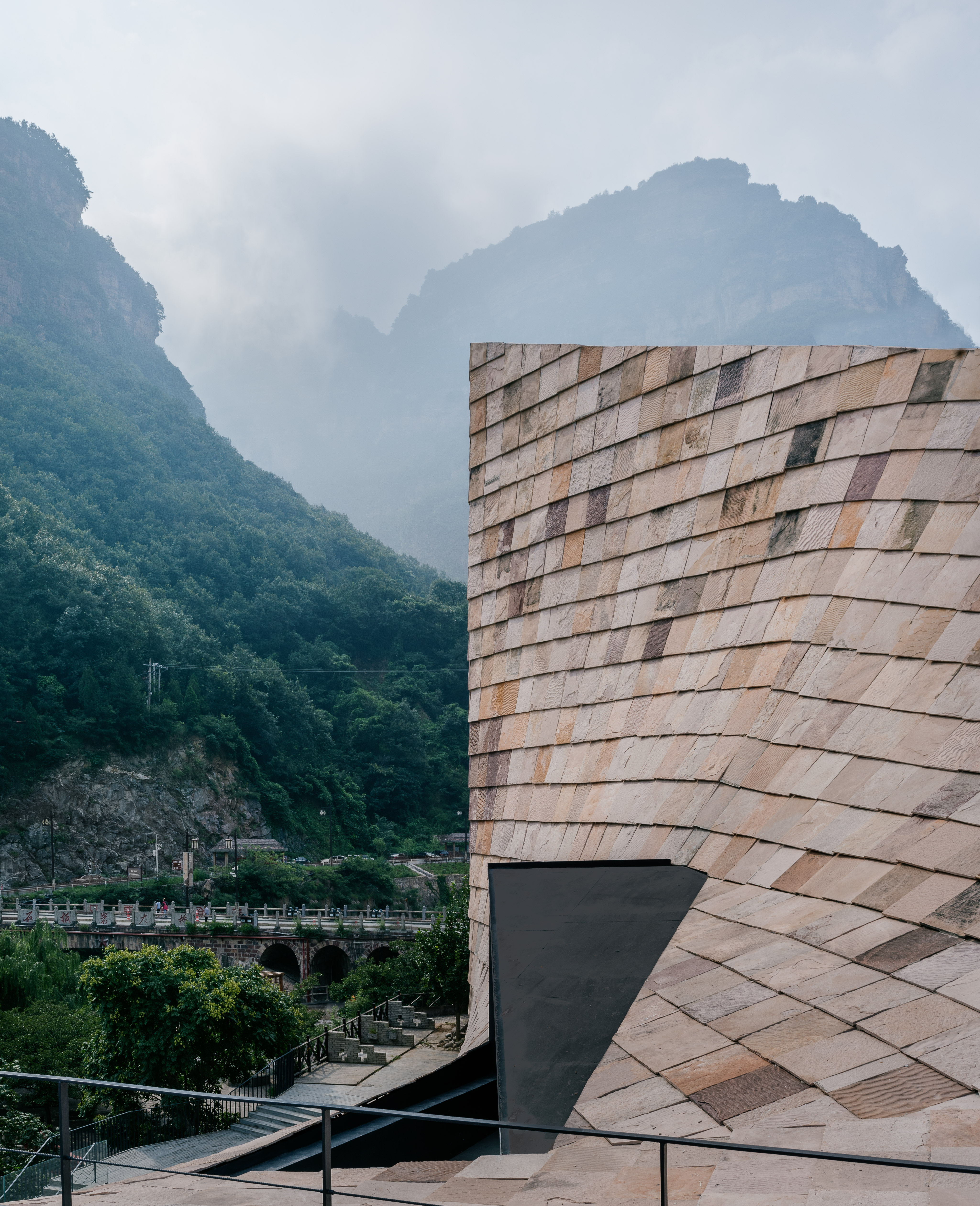
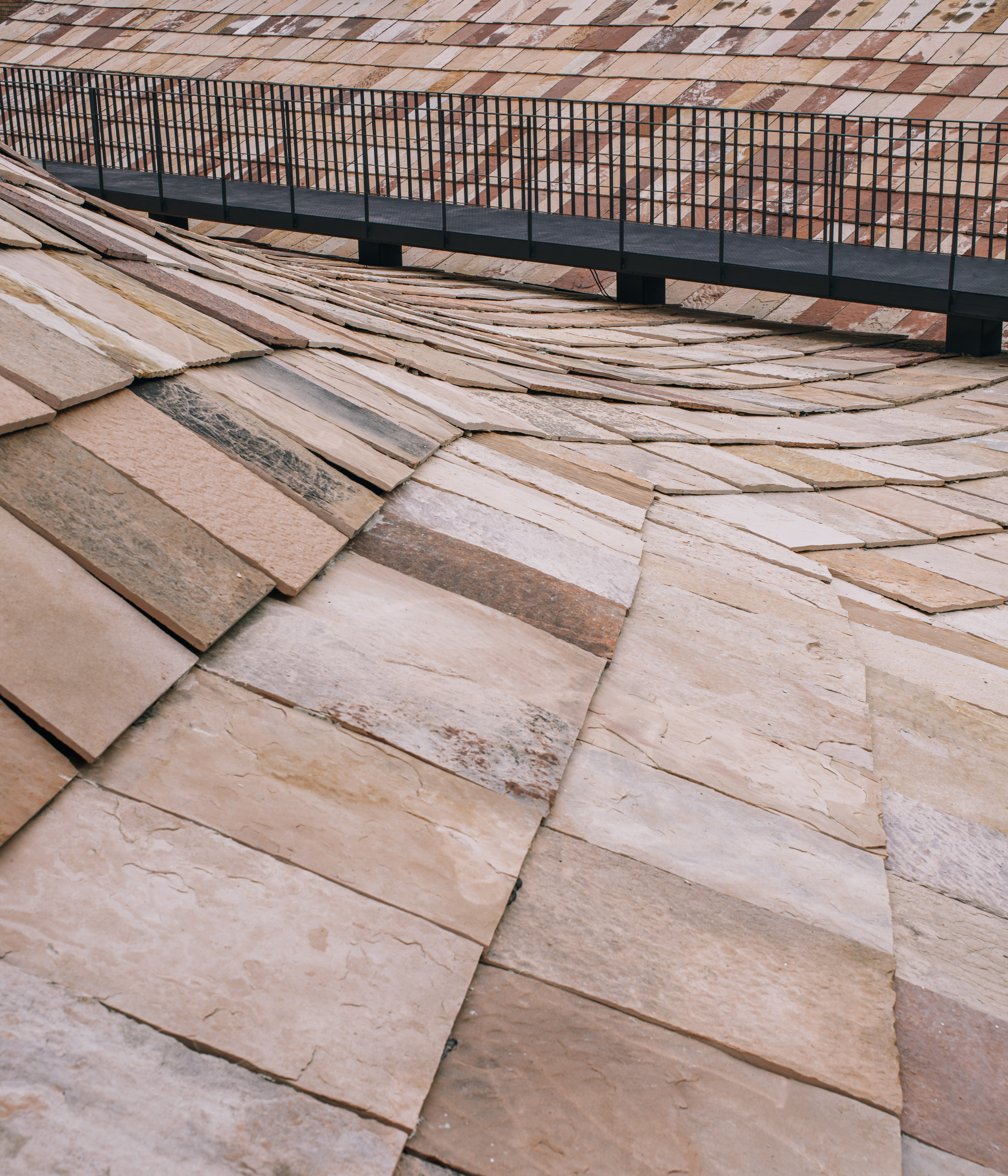
设计将美术馆下的山坡下挖,形成餐厅,餐厅南北侧的混凝土挡墙并不规则,在挖掘过程中遇到巨大石块则因地制宜进行改变,其红色水磨石地面也以当地红砂石作为骨料。山坡挖方中产生了大量的石块,被用于水边堤岸的砌筑和庭院景观石的布置。
Dig the hillside under the art museum to become a restaurant. The concrete retaining walls on the north and south sides of the restaurant are irregular. When encountering huge stones during the excavation process, they will be changed according to local conditions. The red terrazzo floor is also made of local red sandstone. aggregate. A large number of stones were produced during the excavation of the hillside, which were used for the masonry of the waterside embankment and the arrangement of garden landscape stones.
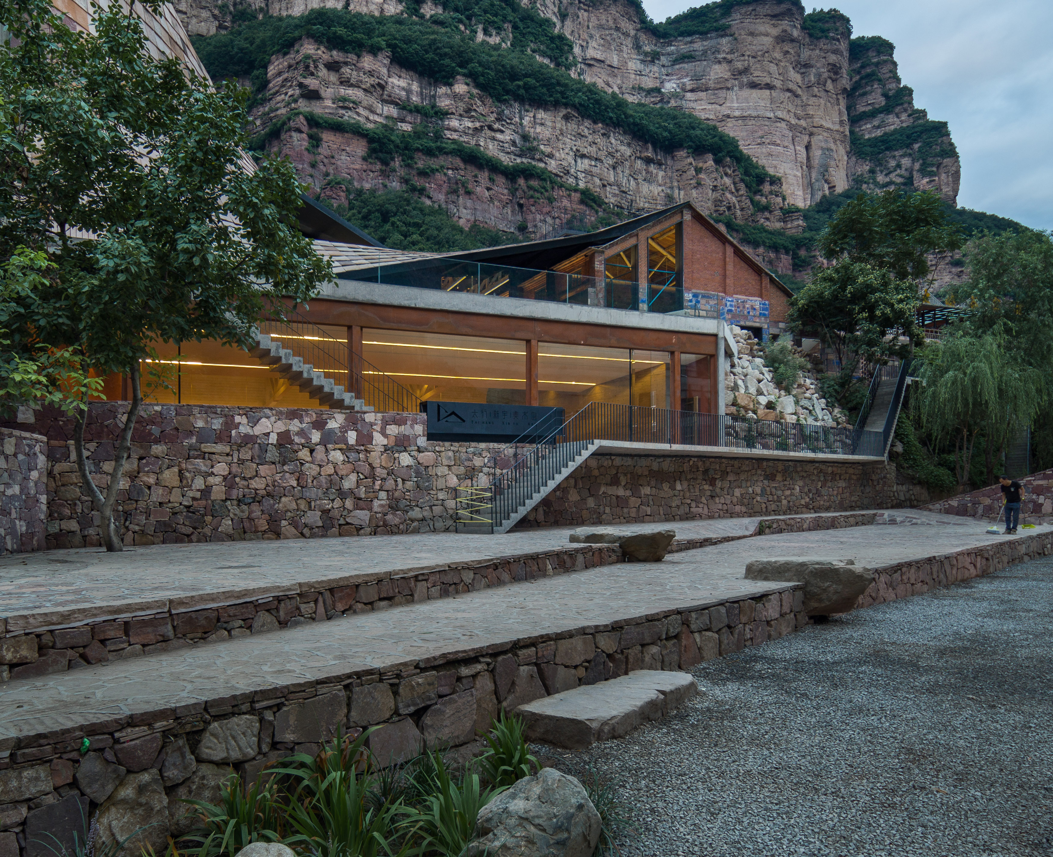
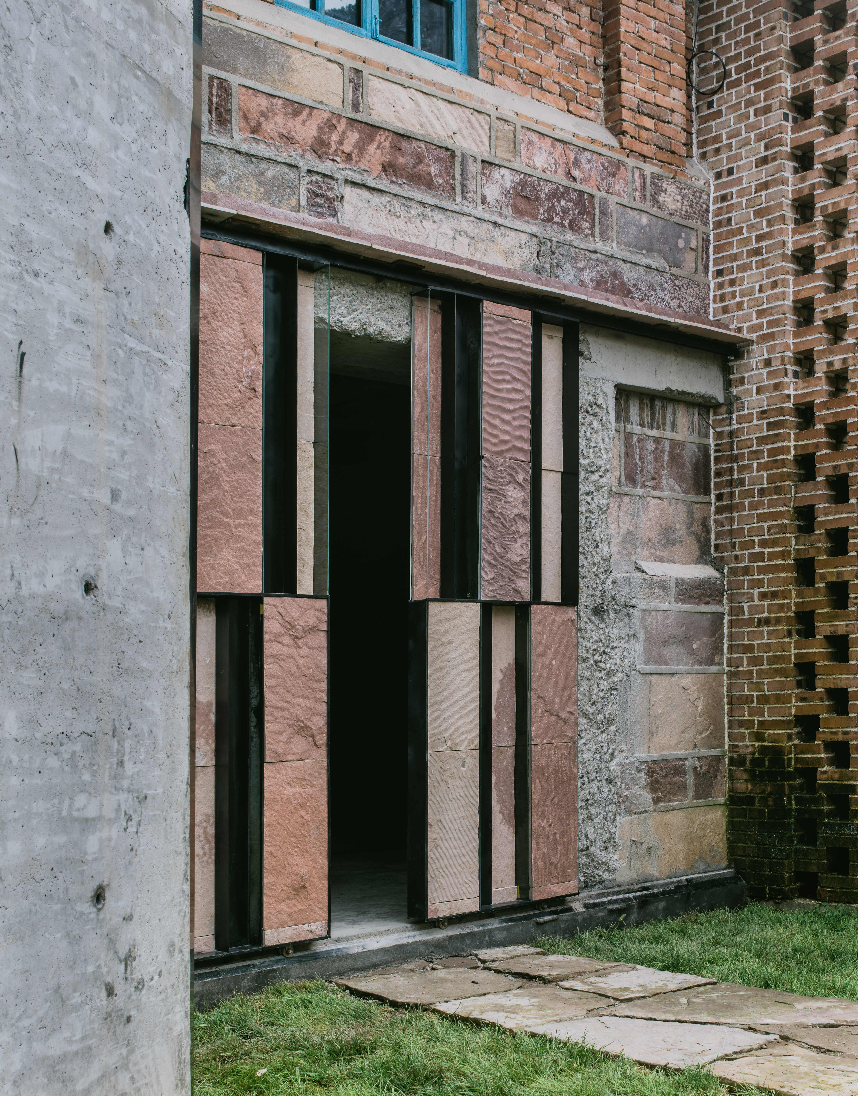
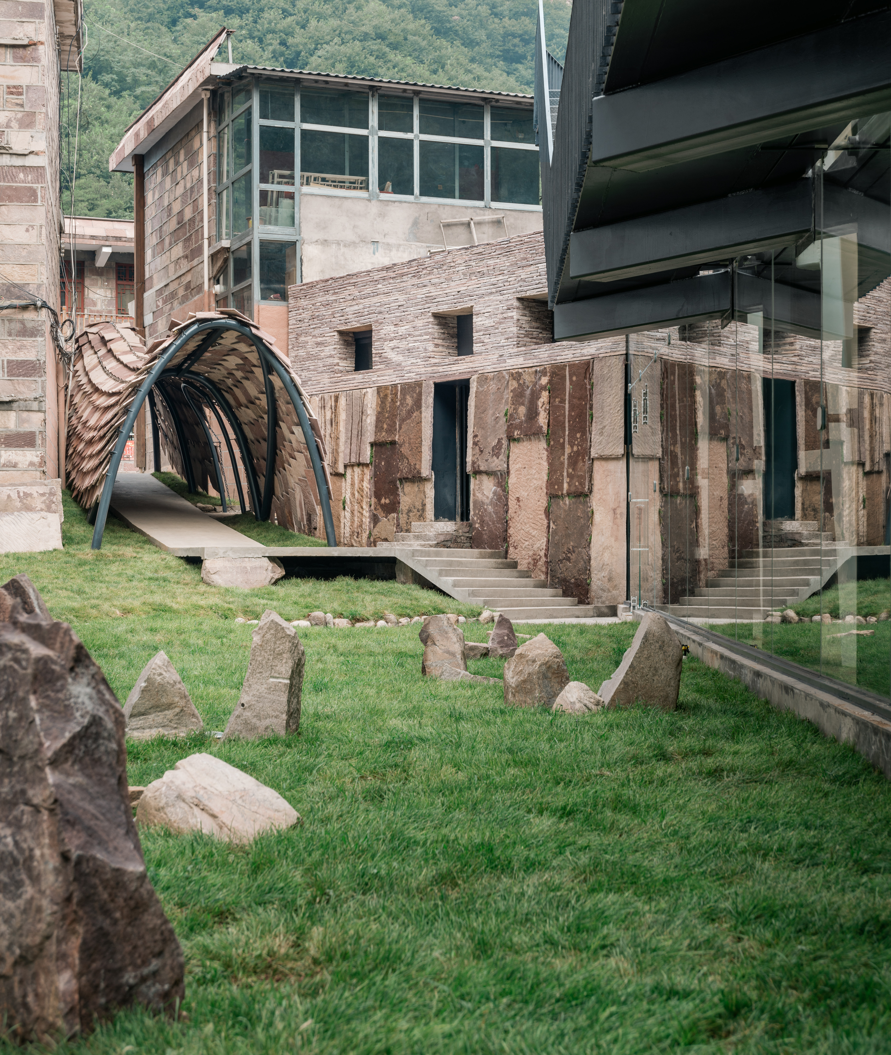
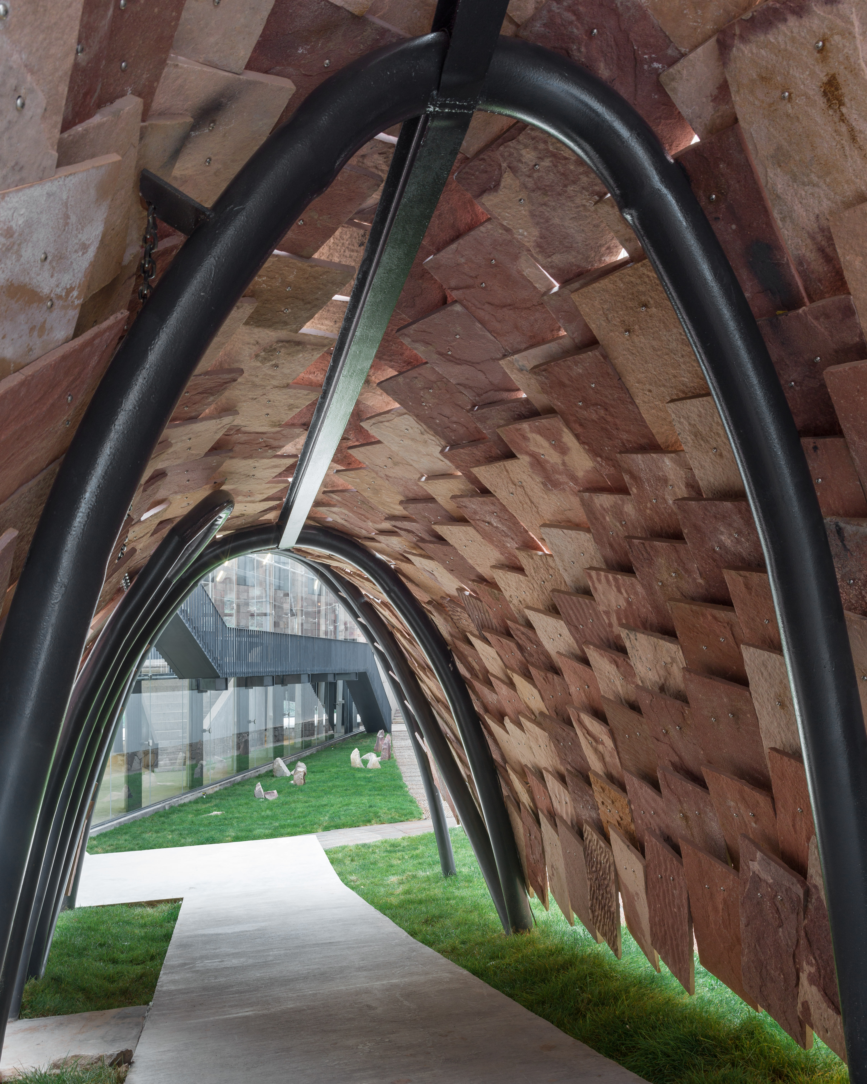
挖方及在溪流中收集的巨大石块被用作仓库阁楼的支撑基础,钢结构的轻盈与石块的粗砺形成鲜明对比。仓库的墙壁裸露其砖石肌理以展示画作,形成白之厅、黑之厅和工作室。卵石成为建筑结构的基础,也成为北侧庭院楼梯钢板上的平衡锤。
The huge stones excavated and collected in the stream are used as the supporting foundation for the warehouse attic. The lightness of the steel structure contrasts sharply with the roughness of the stones. The walls of the warehouse expose their masonry texture to display paintings, forming a white hall, a black hall and a studio. The pebbles become the foundation of the building structure and the counterweight on the steel plates of the courtyard stairs on the north side.

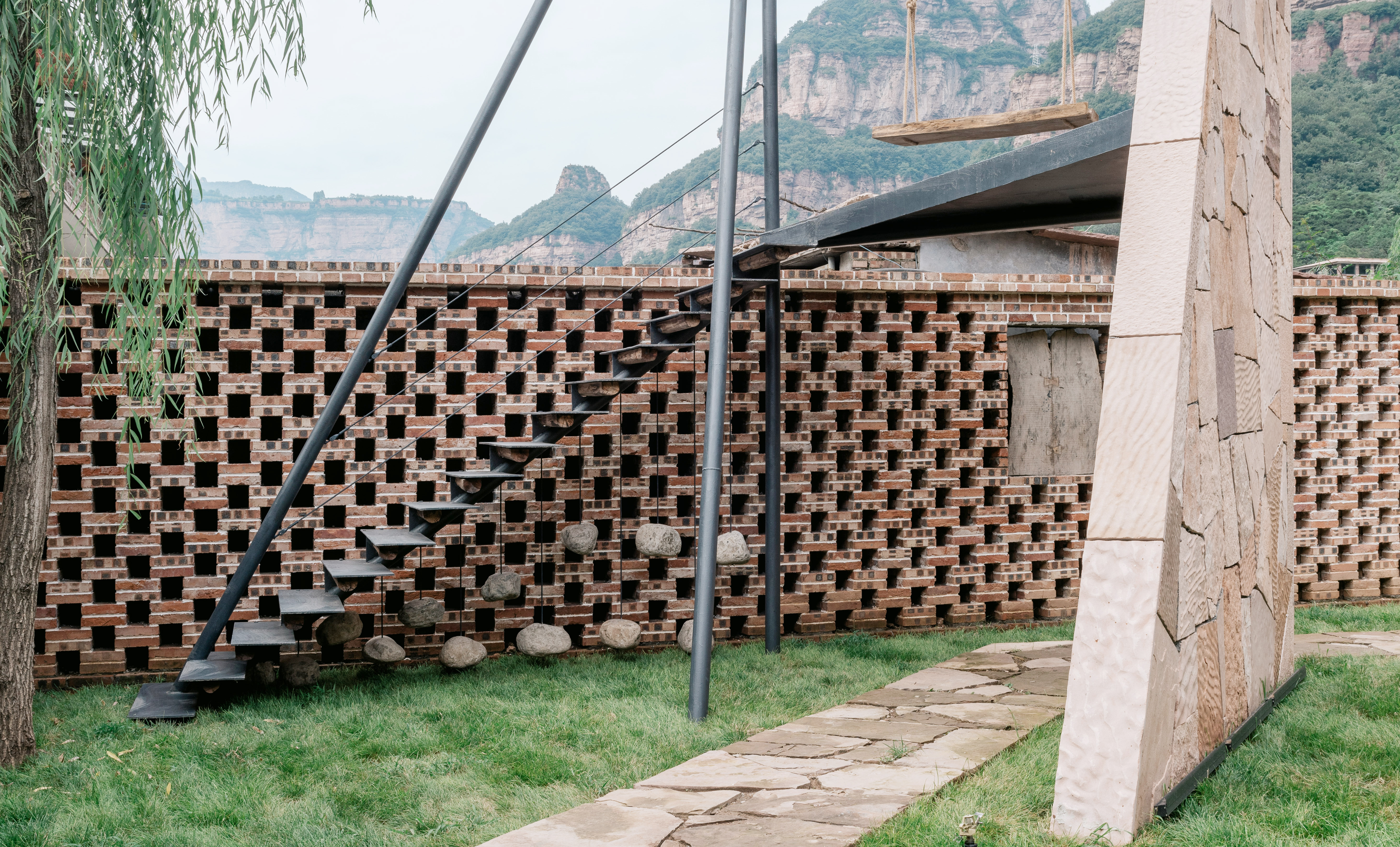
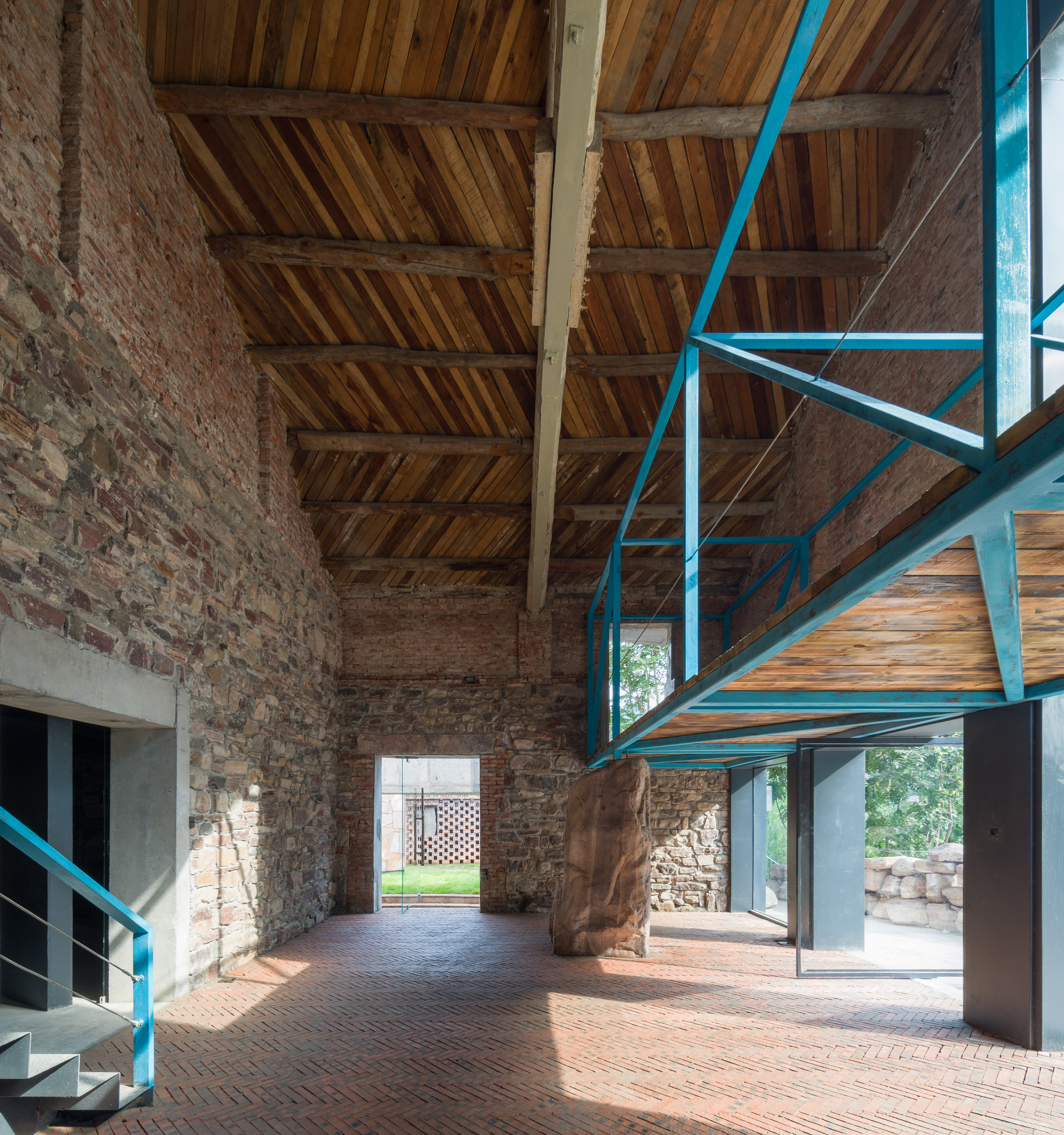
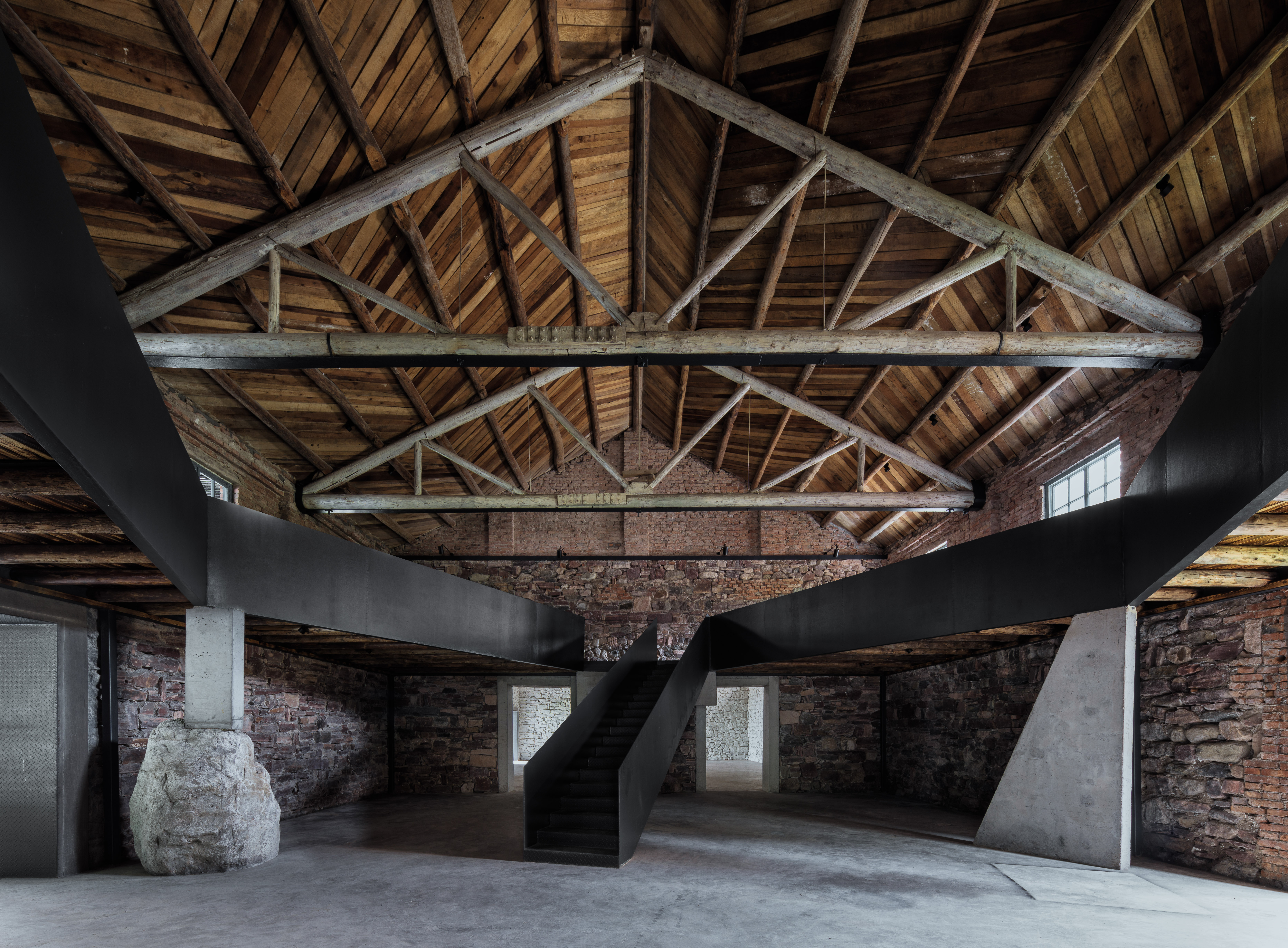
熟悉的陌生感
现代美术馆往往将艺术创作的情境与公众观赏情境隔离开来,以疏离的白盒子气氛营造着对艺术品的膜拜,而在小镇的语境中,则需要塑造日常生活化的审美体验。我们将简约质朴的建筑材料暴露,让终日面对石头的居民发现熟悉的陌生感,让诸多写生学子感受到自由开敞的交流空间,同时让画家孟新宇“林虑山房”牧歌般的生活方式直面观众。当艺术家和朋友们某日在北边小院子里荡秋千、喝茶,经过的人也可以一起来聊聊天。
Modern art museums often isolate the situation of artistic creation from the situation of public viewing, and create a worship of artworks with an alienated white box atmosphere. In the context of a small town, it is necessary to create an aesthetic experience of daily life. We expose the simple and rustic building materials, so that residents who face stones all day long find a familiar sense of strangeness, and let many sketching students feel free and open. At the same time, let the painter Meng Xinyu face the audience with the idyllic lifestyle of "Lin Lushan House". One day, when the artist and his friends are swinging and drinking tea in the small courtyard in the north, let the passers-by chat together .
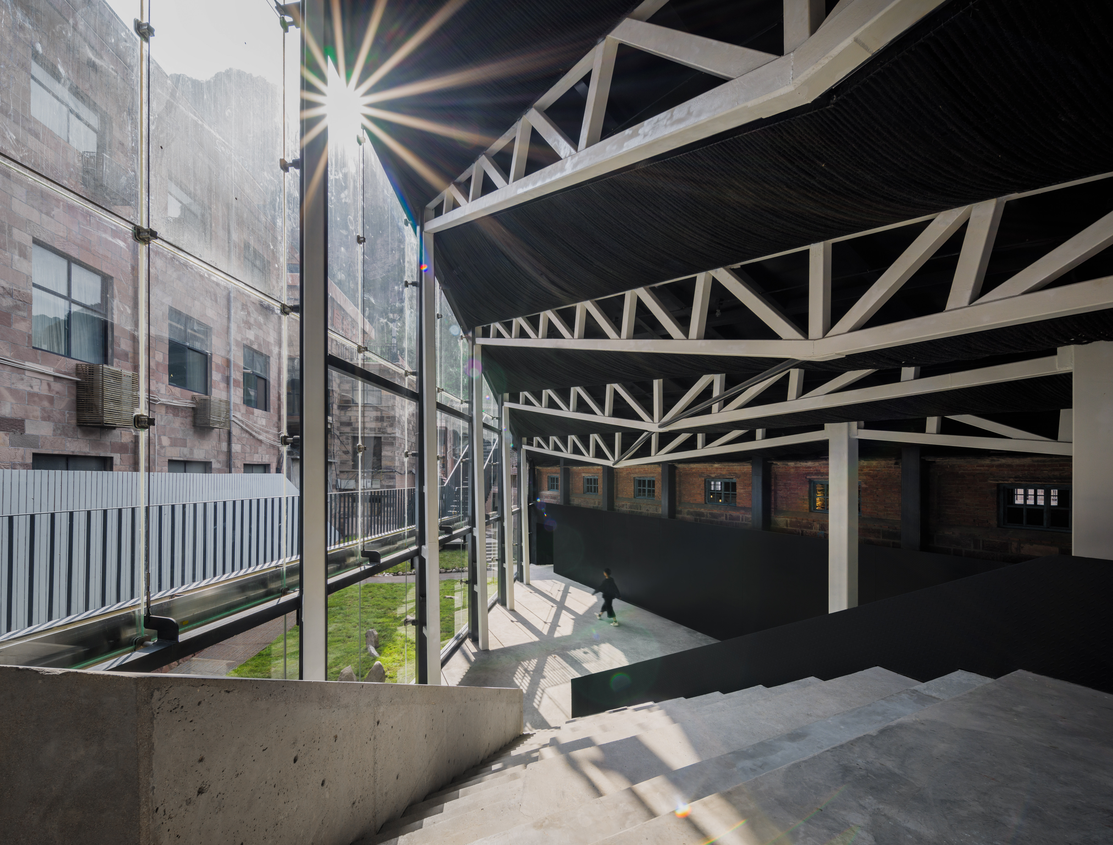
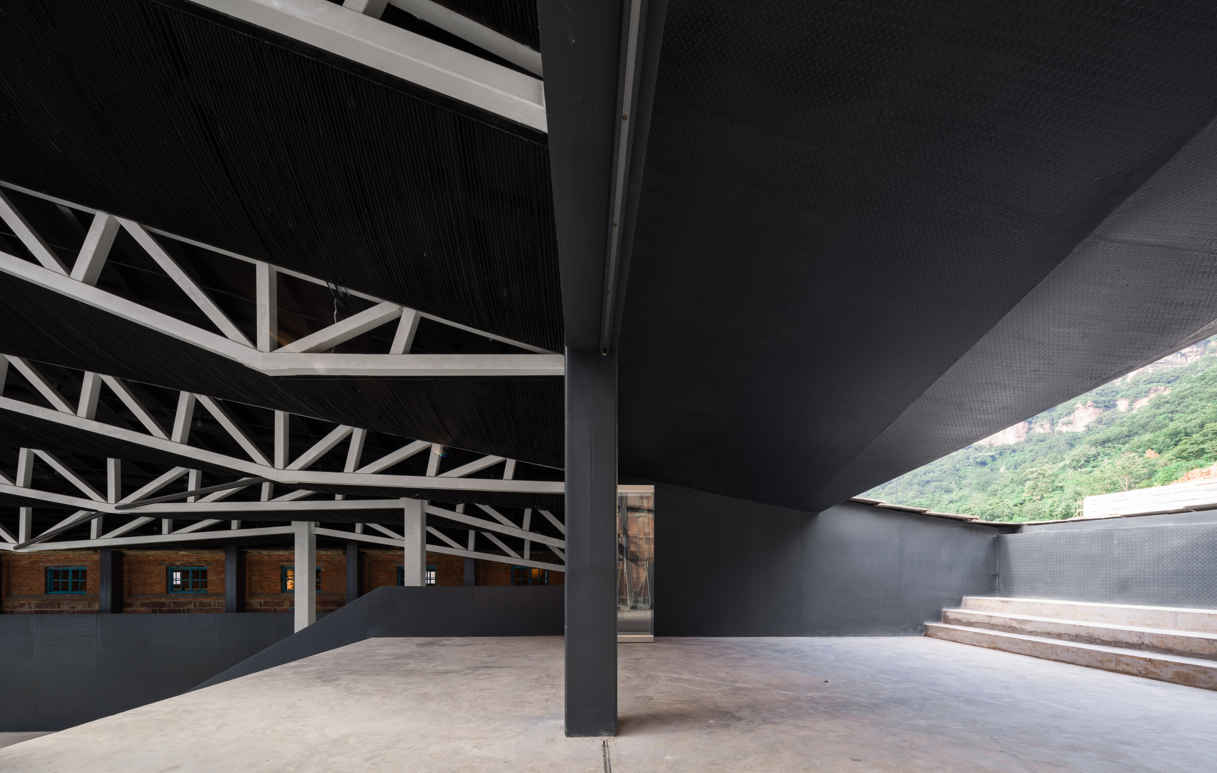
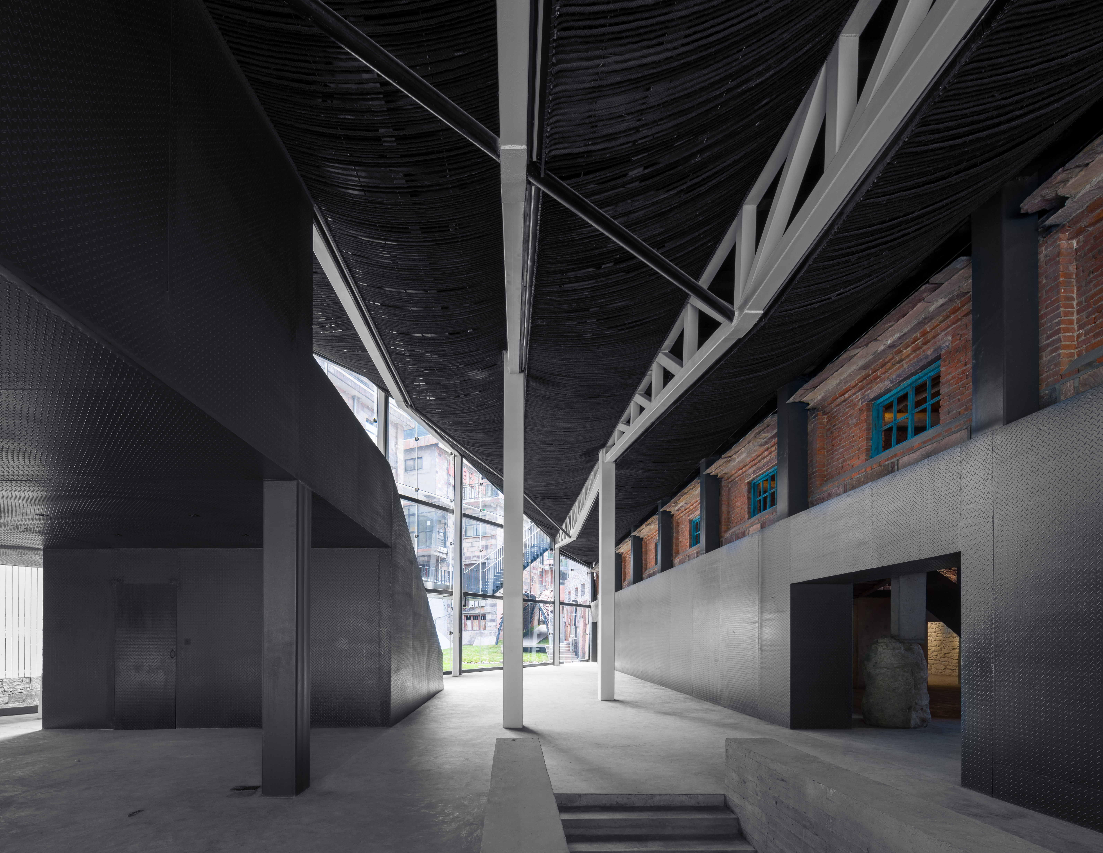
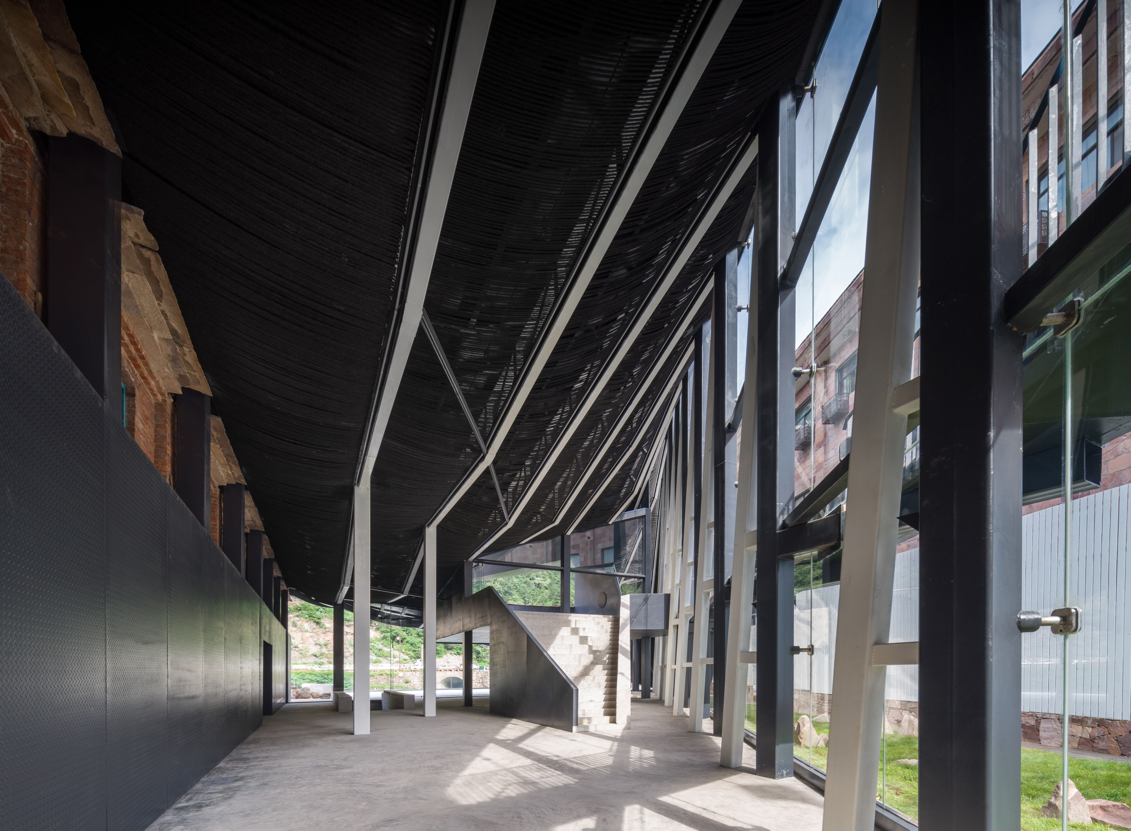
具体来说,之状延接的步道绵延贯穿于建筑立面,现代建材与本土砂岩石料交织舒展,诸多山水意象(曲巷、长桥、折道、石基、眺台、洞天、水壁)穿插其中,层层平台让人拥抱自然,新旧立面交换和谐,简约元素清新明快。步入室内,旧有仓库被改造为展厅,自然巨石被用来支撑夹层,直率的材料表现充满质朴之感;而作为多功能艺术展厅的新建筑则裸露屋顶桁架,黑色麻绳和白色钢材形成具有张力的空间表达;底部咖啡厅的墙面提取红色砂岩色调,营造时尚氛围,21平米的单块落地玻璃保证了面向山水的广阔视野。
Specifically, the continuous trail runs through the facade of the building, modern building materials and local sandstone materials are intertwined and stretched, and many landscape images (curved alleys, long bridges, folded paths, stone foundations, gazebos, caves, and water walls) Interspersed among them, layers of platforms make people embrace nature, the old and new facades are exchanged harmoniously, and the simple elements are fresh and lively. Stepping into the interior, the old warehouse is transformed into an exhibition hall, and natural boulders are used to support the mezzanine. It has a tense space expression; the wall of the cafe at the bottom extracts red sandstone tones to create a fashionable atmosphere, and a single piece of floor-to-ceiling glass of 21 square meters ensures a broad view of the mountains and rivers.
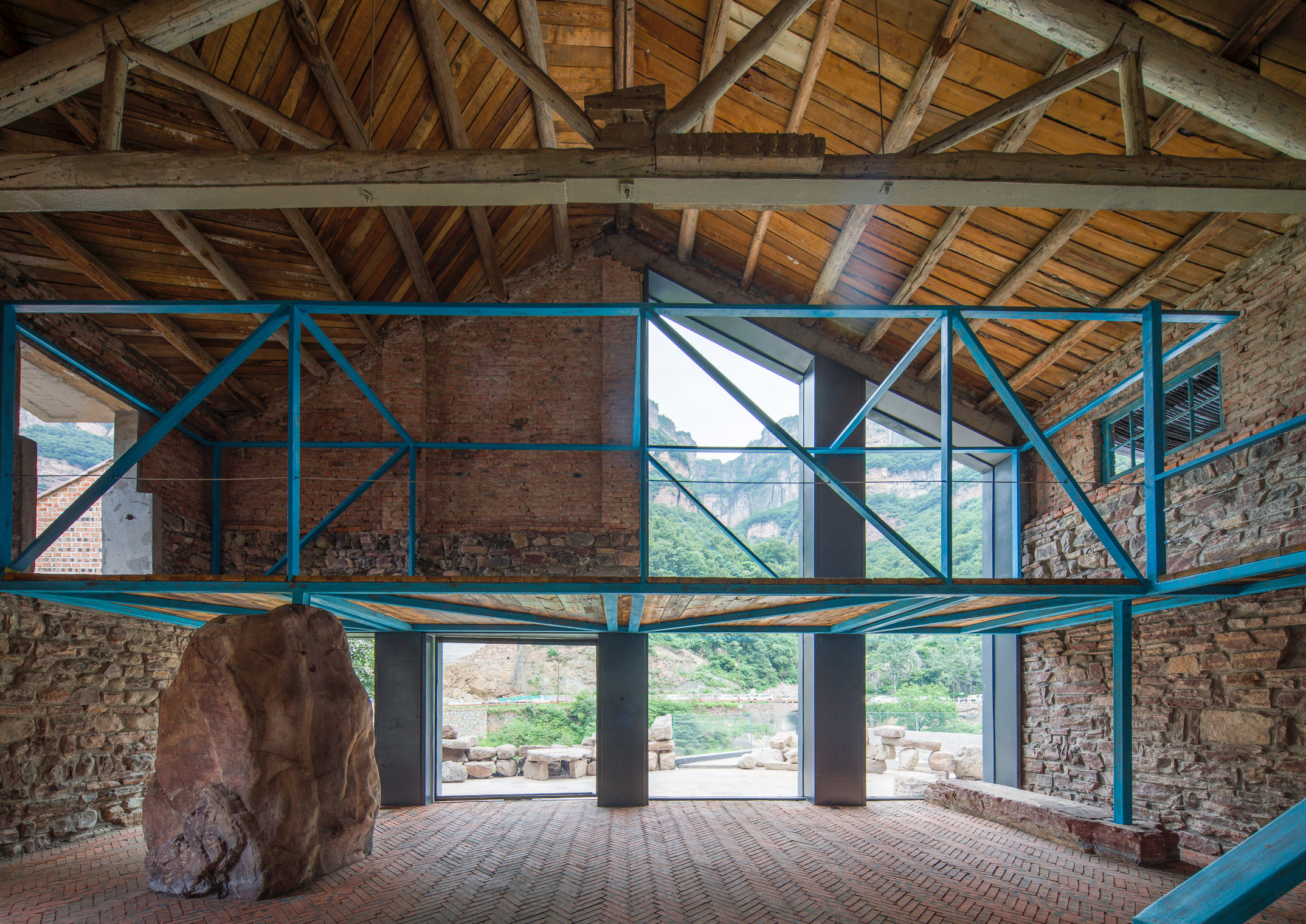
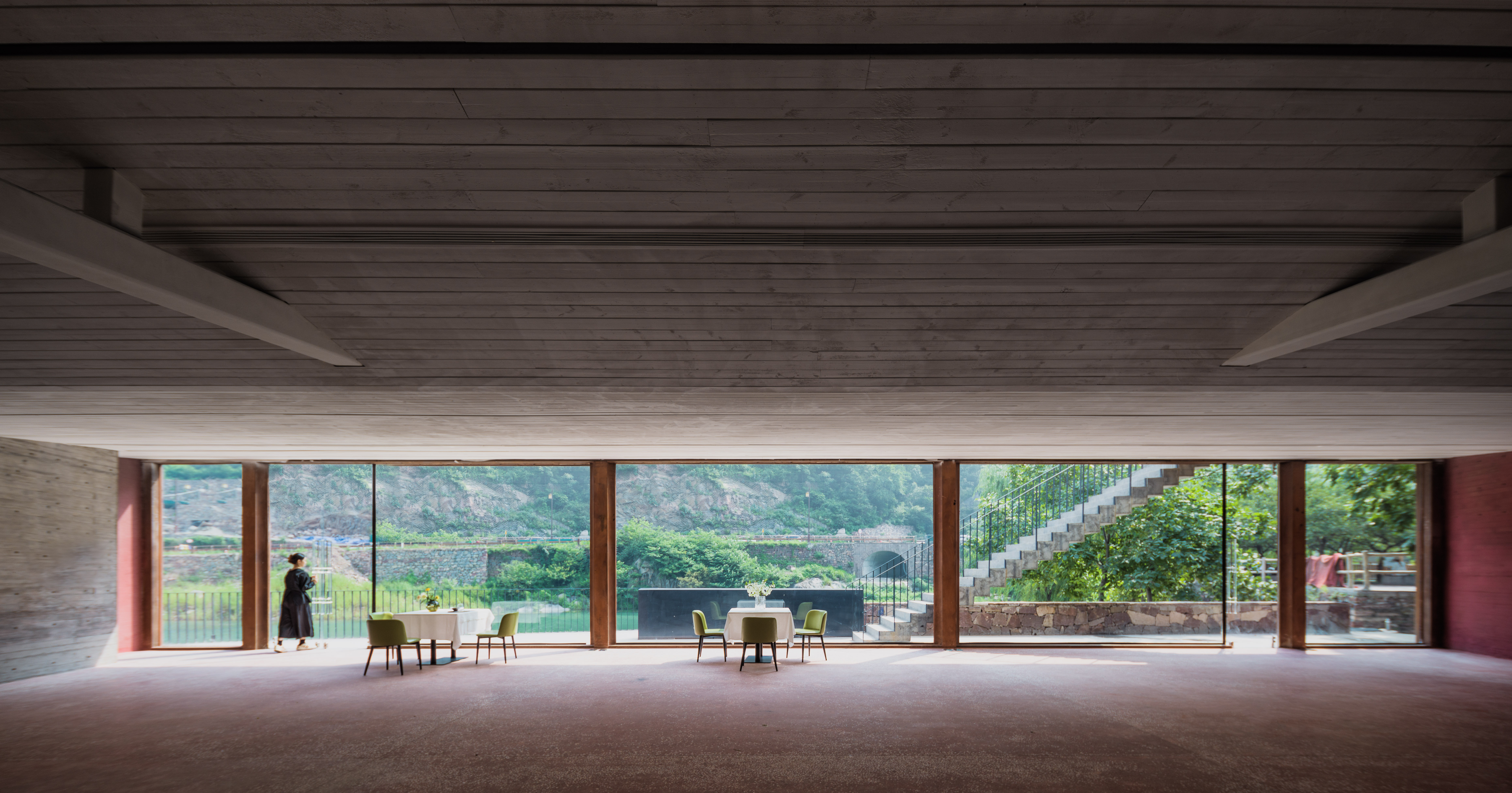
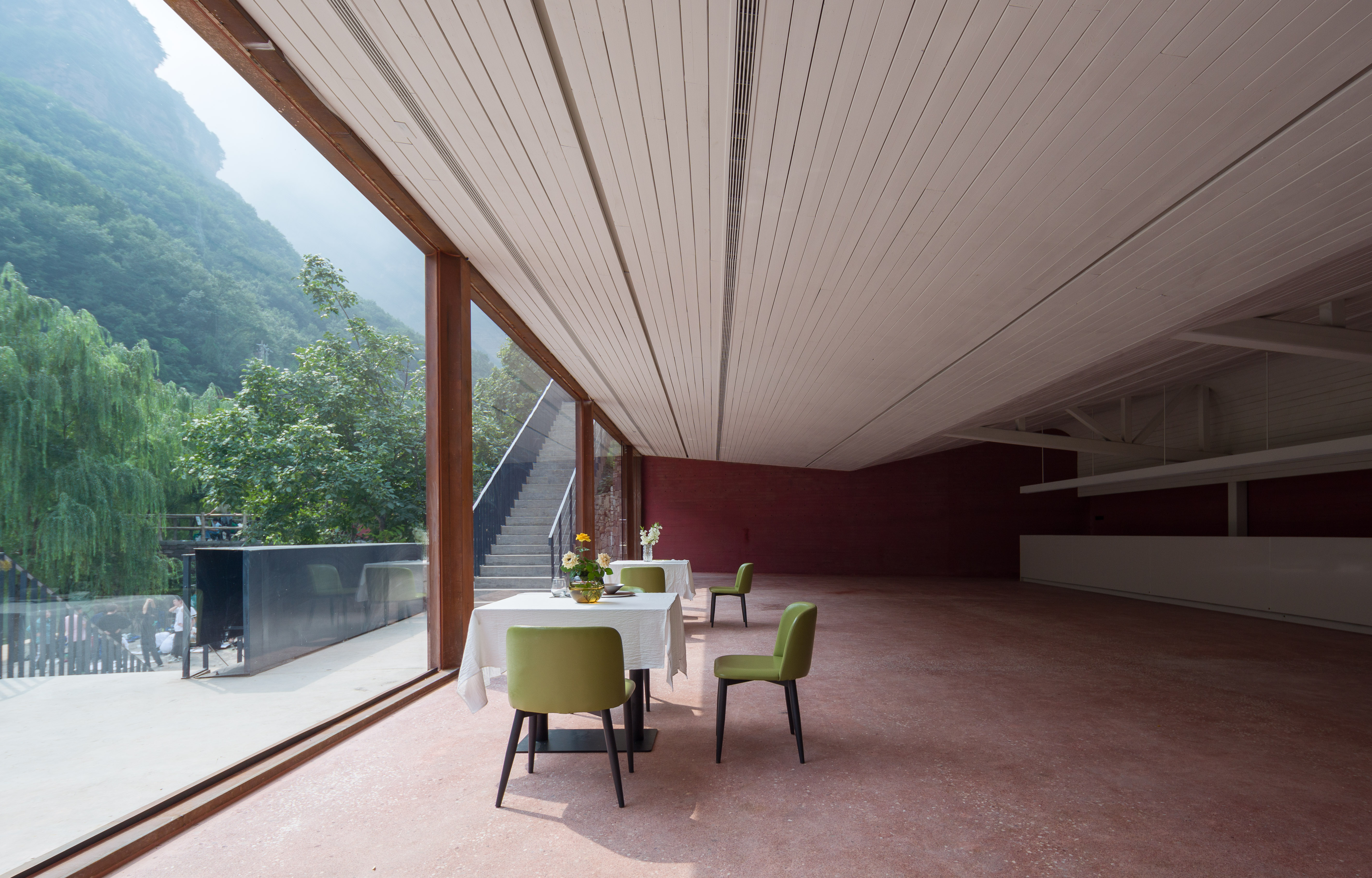
“旷奥对比”的开合手法贯穿于建筑动线之中,比如:
The opening and closing technique of "Kuang Ao Contrast" runs through the architectural movement lines, such as:
西侧入口处,幽僻深邃的洞天小径—清朗深广的中部庭院—指向东侧深邃入口;
在厅中看画—步入具有呼吸吐纳感的露台,远眺观山;
具有包裹庇护感的仓库展厅—邻水,从大开窗中观看“荆浩画作”般的群山;
深邃的下沉小径—开放的餐厅视野(21平米的玻璃);
连续的小径走上屋顶—在逼仄环境中突然打开视野,自然山谷围合屋顶;
At the entrance on the west side, the secluded and deep cave path - the clear and wide central courtyard - points to the deep entrance on the east side;
Watching paintings in the living room - step into the terrace with a sense of breath and breath, and look at the mountains in the distance;
The warehouse exhibition hall with a sense of wrapping and shelter——Linshui, viewing the mountains like "Jing Hao's painting" from the large window;
Deep sunken path - open view of the restaurant (21 square meters of glass);
A continuous path goes up to the roof—the view is suddenly opened in the cramped environment, and the roof is surrounded by natural valleys;

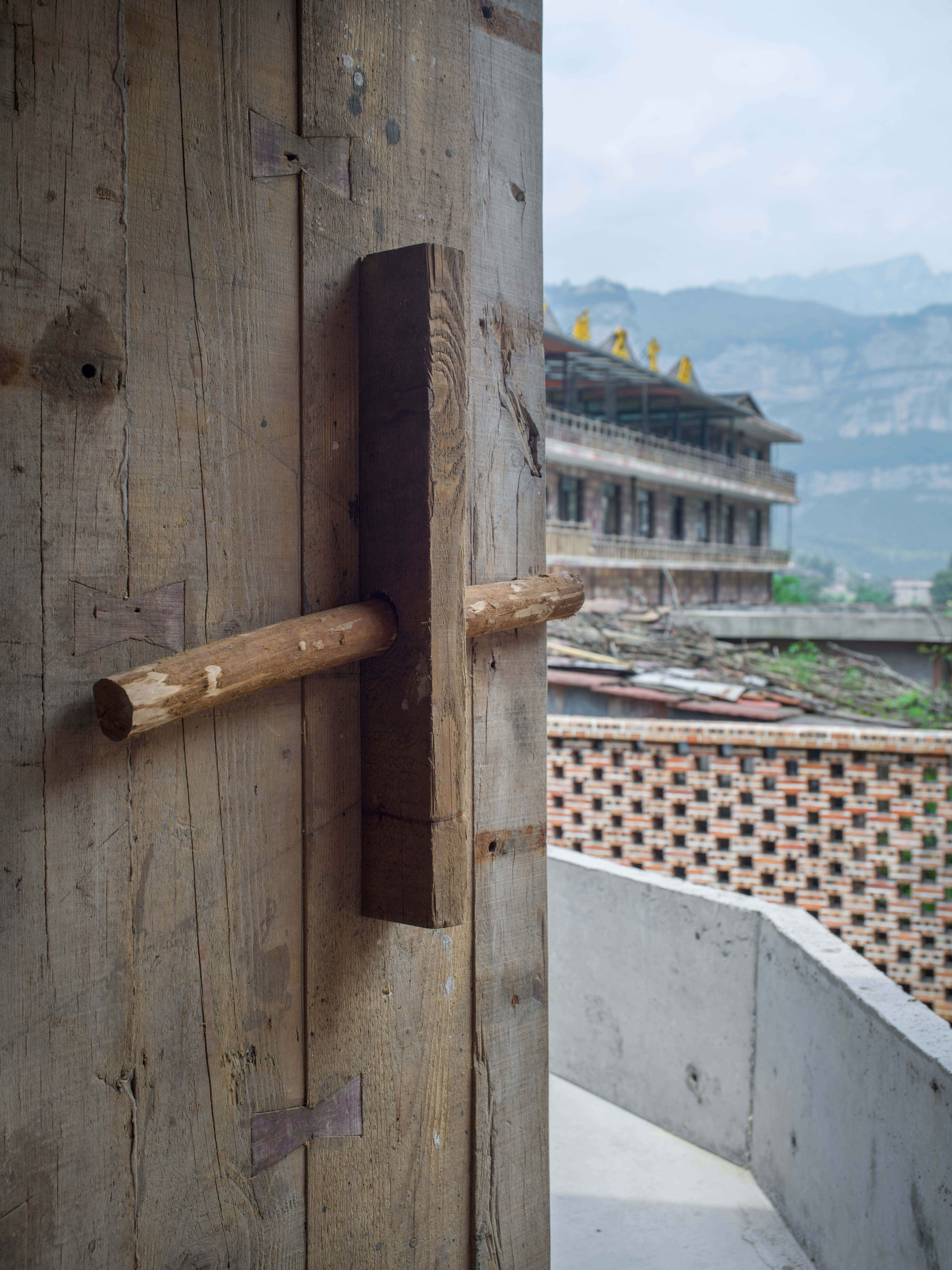
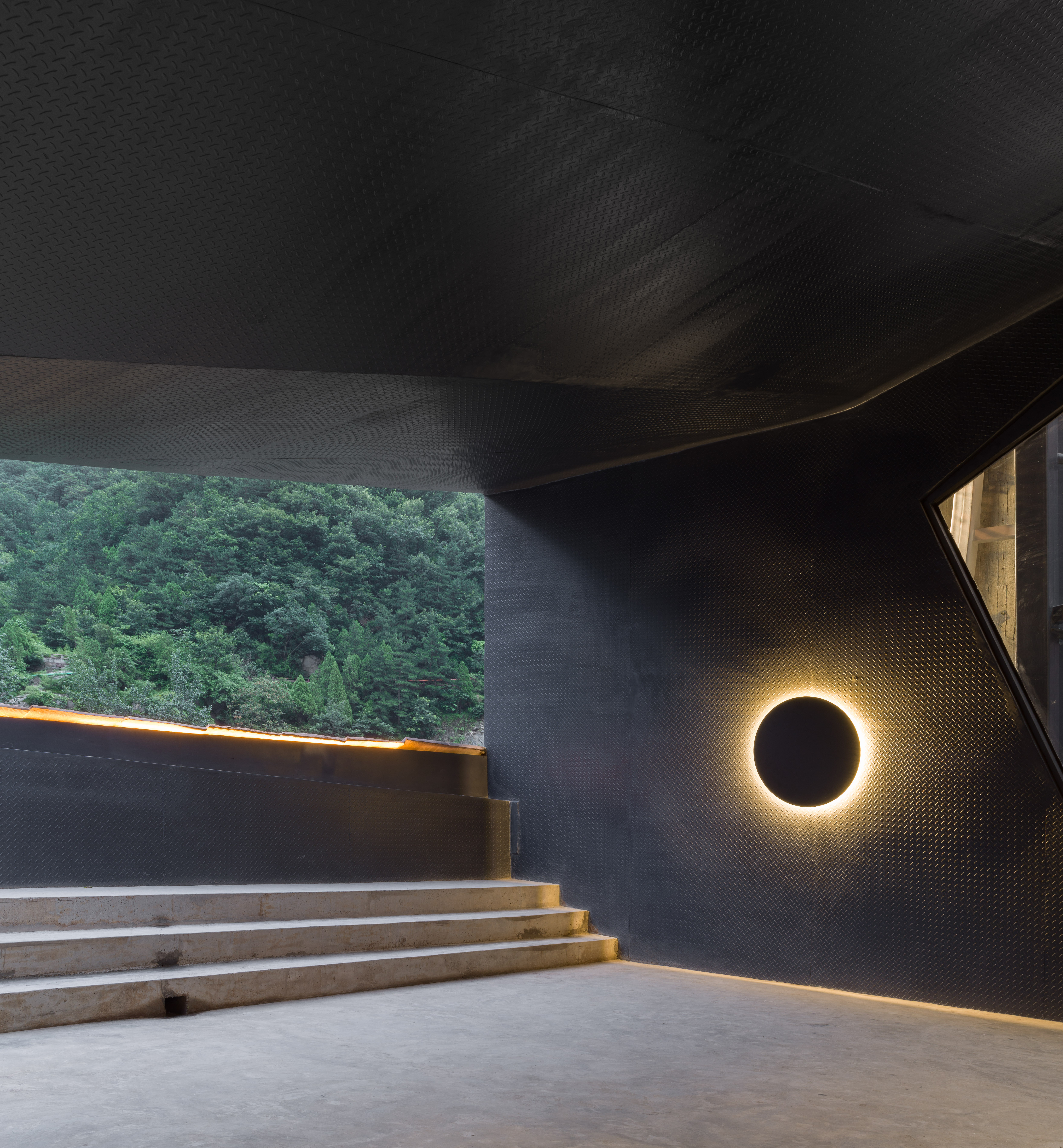
社区愿景
石板岩镇可被视作中国城镇变迁的切片,文化和生活方式在一次次断裂之后延绵(Doctrine of Duration),荆浩和郭熙的画迹从北宋传承至今,当年明月照夜山;在清代,平原居民由于缺水,涉险进入这片森林山地之中定居;民国时期的客栈仍留有遗迹;至20世纪70—80年代,石板岩镇由于缺乏耕地,仍属欠发达地区;而20世纪90年代后,随着商品经济的发展和劳务输出的扩大,村镇的街道空间轮廓初步奠定;新千年后,山水禀赋使其旅游产业兴起,服务于写生和旅游的餐饮、商业、住宿的第三产业逐渐形成,但主要是输入性、同质化的商业模式;而在近几年,围绕“中国画谷”的产业升级提出了新的课题,如何营造一种联系当地居民、艺术家、写生学生、政府、游客的社区可持续生活方式?
Shibanyan Town can be regarded as a slice of the changes of Chinese cities and towns. The culture and way of life continue after each break (Doctrine of Duration). The paintings of Jing Hao and Guo Xi have been eulogized from the Northern Song Dynasty to the present. Due to the lack of water, the residents of the plains ventured into this forest and mountain to settle down. There are still relics of the inn during the Republic of China; until the 1970s and 1980s, Shibanyan Town was still an underdeveloped area due to lack of cultivated land; , with the development of the commodity economy and the expansion of labor export, the outline of the street space of villages and towns was initially established; after the new millennium, the endowment of mountains and rivers led to the rise of the tourism industry, and the tertiary industry of catering, commerce, and accommodation serving sketching and tourism gradually formed , but it is mainly an imported and homogeneous business model; in recent years, new topics have been raised around the industrial upgrading of the "Valley of Chinese Painting" to create a connection between local residents, artists, sketching students, the government, and tourists. Community sustainable lifestyle?
围绕绘画形成的产业升级能否促进创意阶层的集聚,产生本土在地化的艺术社区,使其成为不同人群社会交流、展览展演、跨界创新的平台,进而形成多样化、社区化和个性化的公共艺术,凝聚具有包容开放性,但又具有身份地域感的文化共同体?那么,有着共同愿景、生活经验的人群聚居能否将城镇化带入新的阶段?而融合历史遗存和新空间的美术馆,正是绘制新生活方式的一个脚步。
Can the industrial upgrading formed around painting promote the agglomeration of creative classes and generate localized art communities? Can it become a platform for social exchange, exhibition and performance, and cross-border innovation among different people, thus forming diverse, community-based and personalized public art, and coalescing a cultural community with an inclusive and open, yet regional sense of identity? So, can the gathering of people with a common vision and life experience bring urbanization to a new stage? The art museum, which blends historical heritage and new spaces, is a footnote to charting a new way of life.
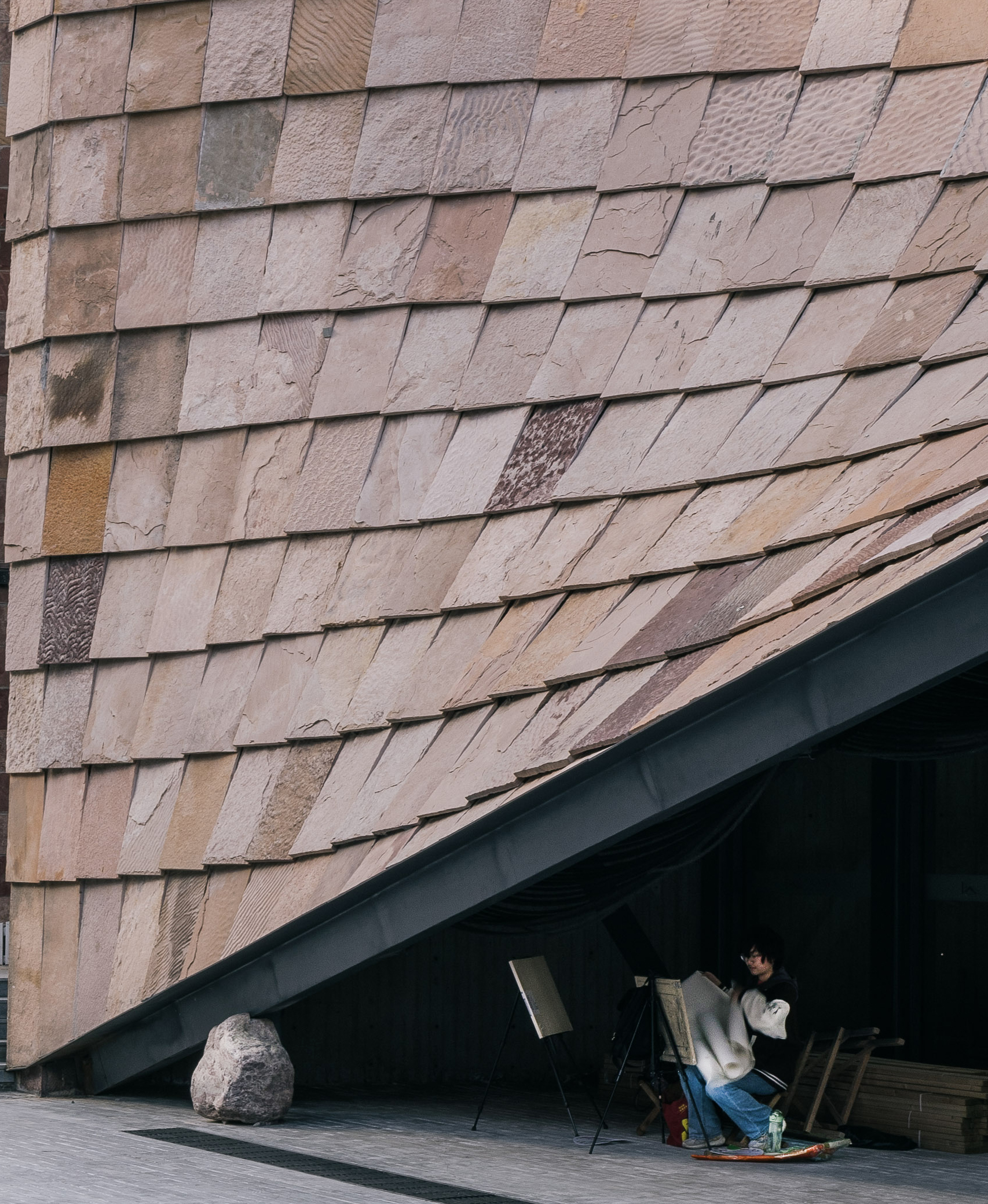
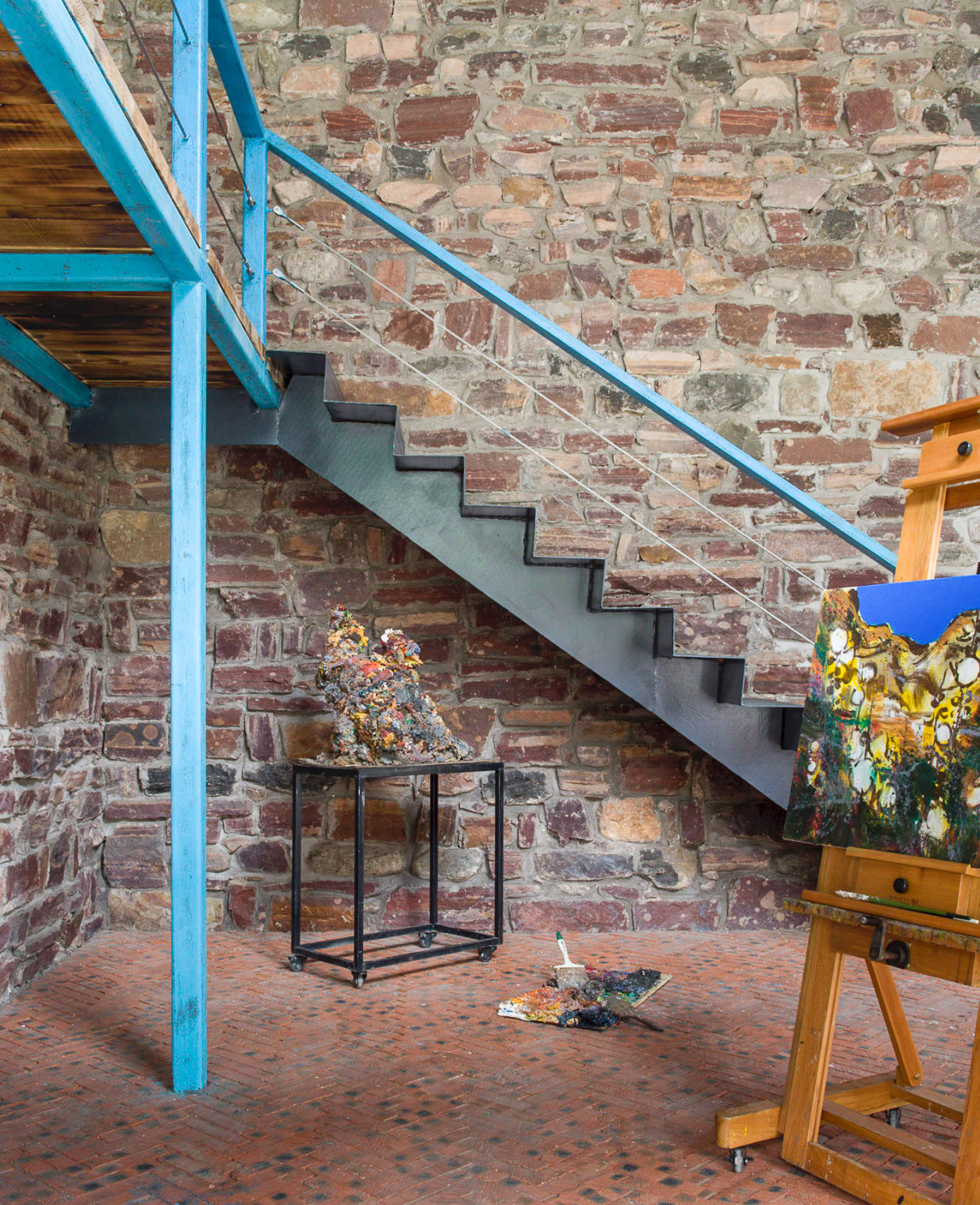


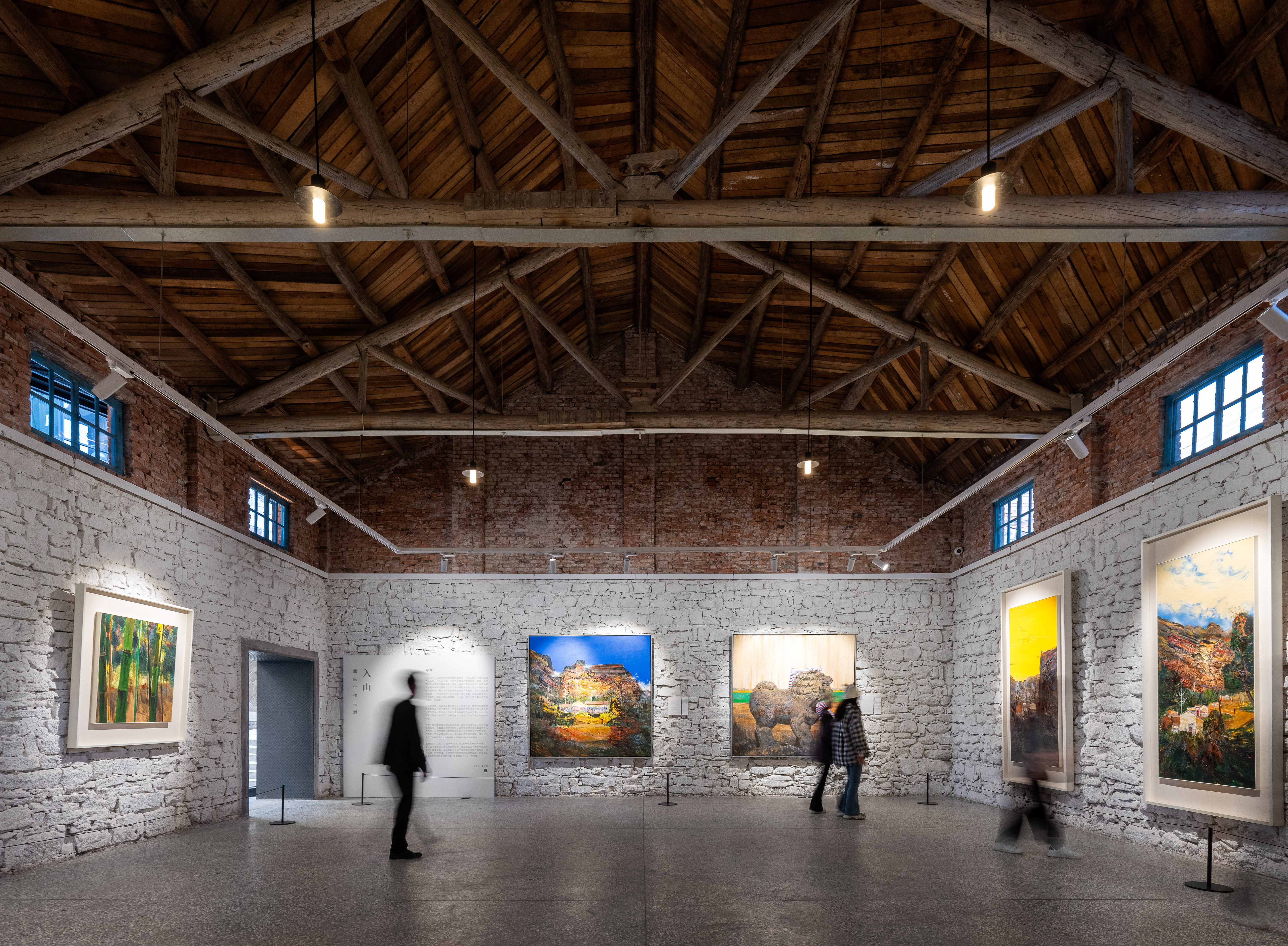
不被精确定义的空间
相对于精确定义用途、缺乏可变性、令人仰视的美术馆,我们更期望在乡土语境中实践一种可参与的公共艺术,让它成为日常生活的背景,人们交流集聚的场所。它具有多重而非单一的身份,提供自由的空间布置,激发可能性,灵活可变,具有多重感官感受,随着时间流逝为社群生活逐渐打开。
Compared with the precise definition of use, lack of variability, and admirable art museums, it is more expected to practice a participatory public art in a local context. It becomes the background of daily life, a place where people communicate and gather, it has multiple identities rather than a single one, it provides free space arrangement, inspires possibilities, is flexible and variable, has multiple sensory feelings, and becomes a community life over time Open gradually.
为此,室内大厅被赋予通用化的灯光设计,像是一条展廊,可以开展画展、手工艺品和农产品展销、民间传统戏剧表演、小型会议、架上油画展览、艺术讲座、供销社的培训,抑或仅仅摆放大量的桌椅,供人们休憩闲聊。而在仓库展厅中,除了生活化的画展,还布置了艺术家工作室,模拟绘画现场,让艺术成为一种公共生活。
Compared with the precise definition of use, lack of variability, and admirable art museums, it is more expected to practice a participatory public art in a local context. It becomes the background of daily life, a place where people communicate and gather, it has multiple identities rather than a single one, it provides free space arrangement, inspires possibilities, is flexible and variable, has multiple sensory feelings, and becomes a community life over time Open gradually.
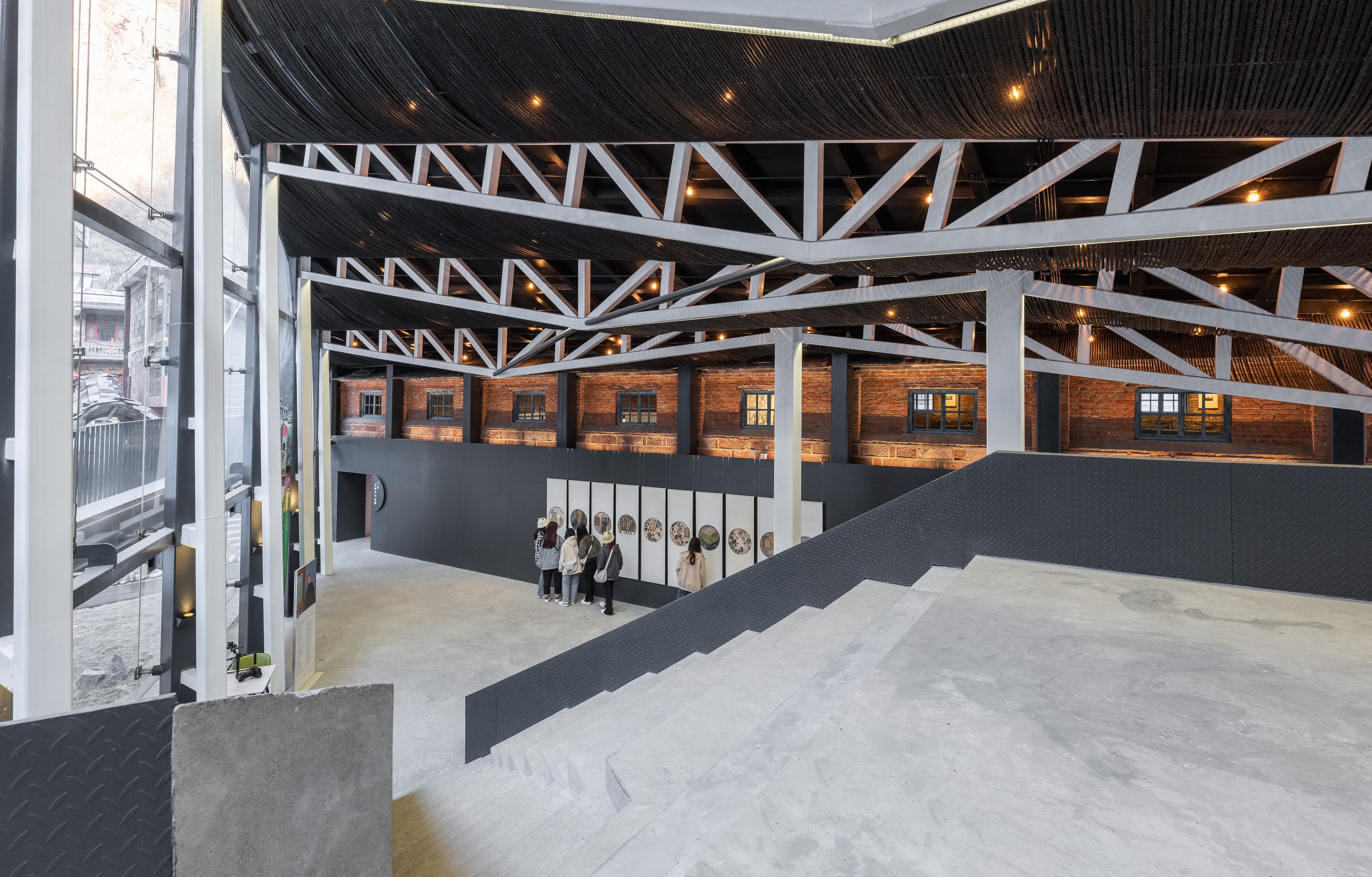
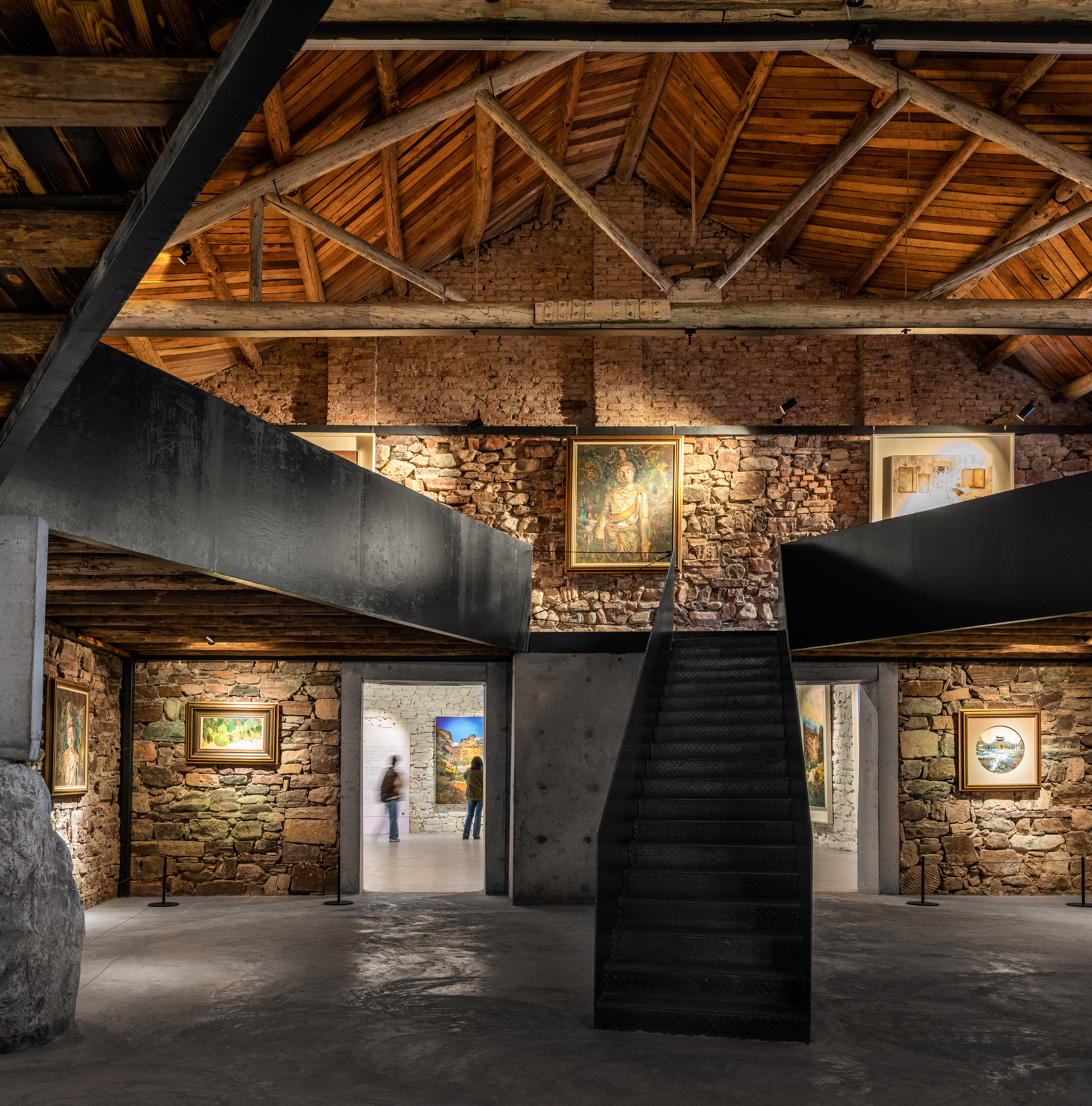
美术馆的多义性更体现在室外空间,多重入口和贯穿路径连接河岸与街道,临水侧亦设置多层级的开放平台。首先是邻水的通道,承接从北侧旅游停车场到镇上的人流。然后是水边通道之上的平台,夏天傍晚的咖啡座、烧烤摊方便游客,反哺美术馆运营;在白天,学生们在此写生,孩童嬉闹玩乐。其次是让餐厅屋顶成为艺术发布会,社交活动的场所,入夜则成为社群广场舞的舞台。建筑上的观山露台,屋顶的游道(婚礼走廊)也赋予公共生活多重想象力。我们期待在此引发美第奇效应,使一个包容性和人文关怀的公共艺术场域由此展开。
The ambiguity of the art museum is more reflected in the outdoor space, with multiple entrances and through paths connecting the river bank and the street. There are also multilevel open platforms on the side of the water. First, the channel next to the water, which undertakes the flow of people from the tourist parking lot on the north side to the town; The barbecue booth is convenient for tourists and feeds back the operation of the art gallery. During the day, students sketch here, and children play and play; 3. The roof of the restaurant becomes a place for art conferences and social activities, and at night it becomes a stage for community square dances. The mountain viewing terrace on the building and the walkway (wedding corridor) on the roof also endow public life with multiple imaginations. We look forward to triggering the Medici effect here, and a public art field of inclusiveness and humanistic care will be launched.

设计图纸 ▽
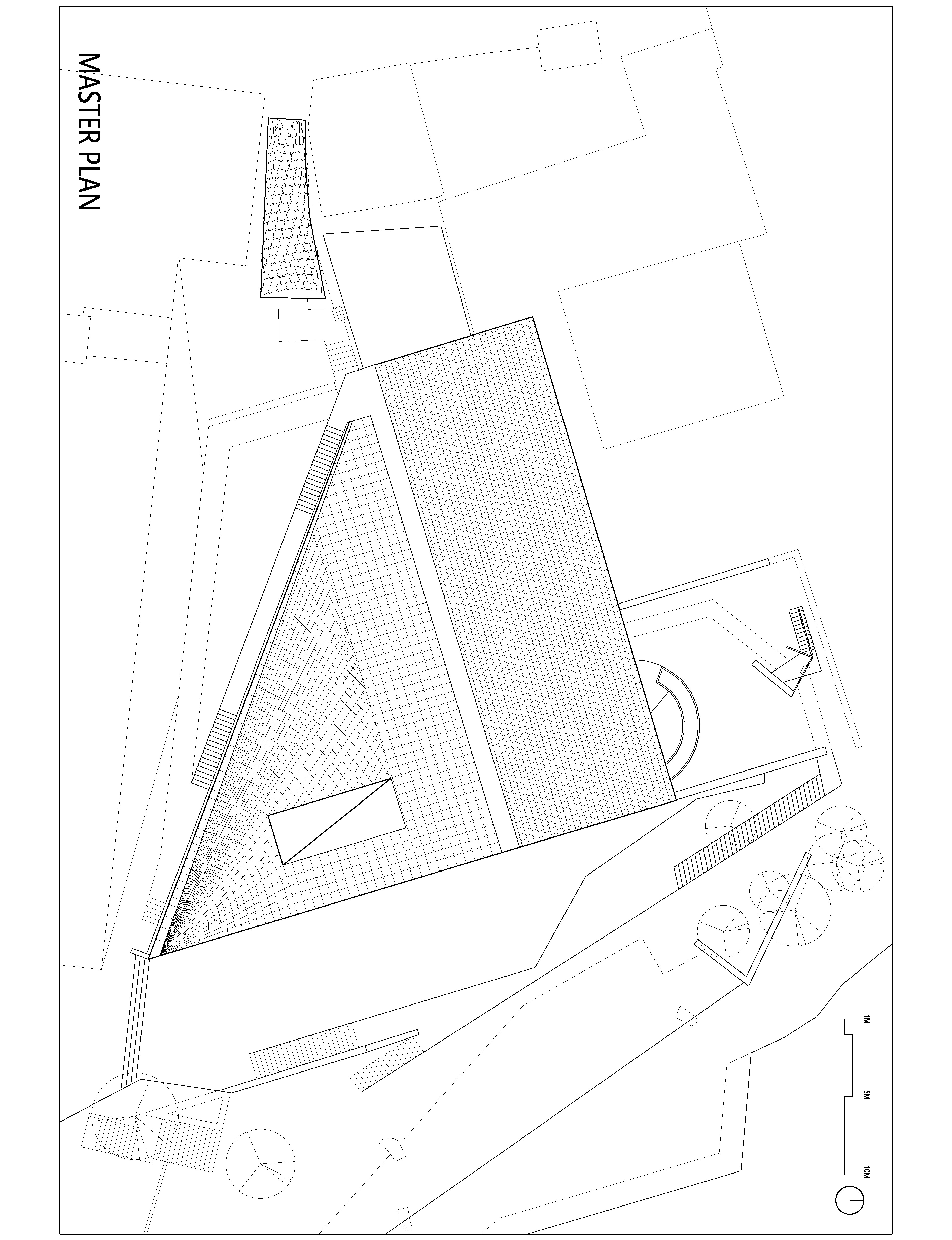
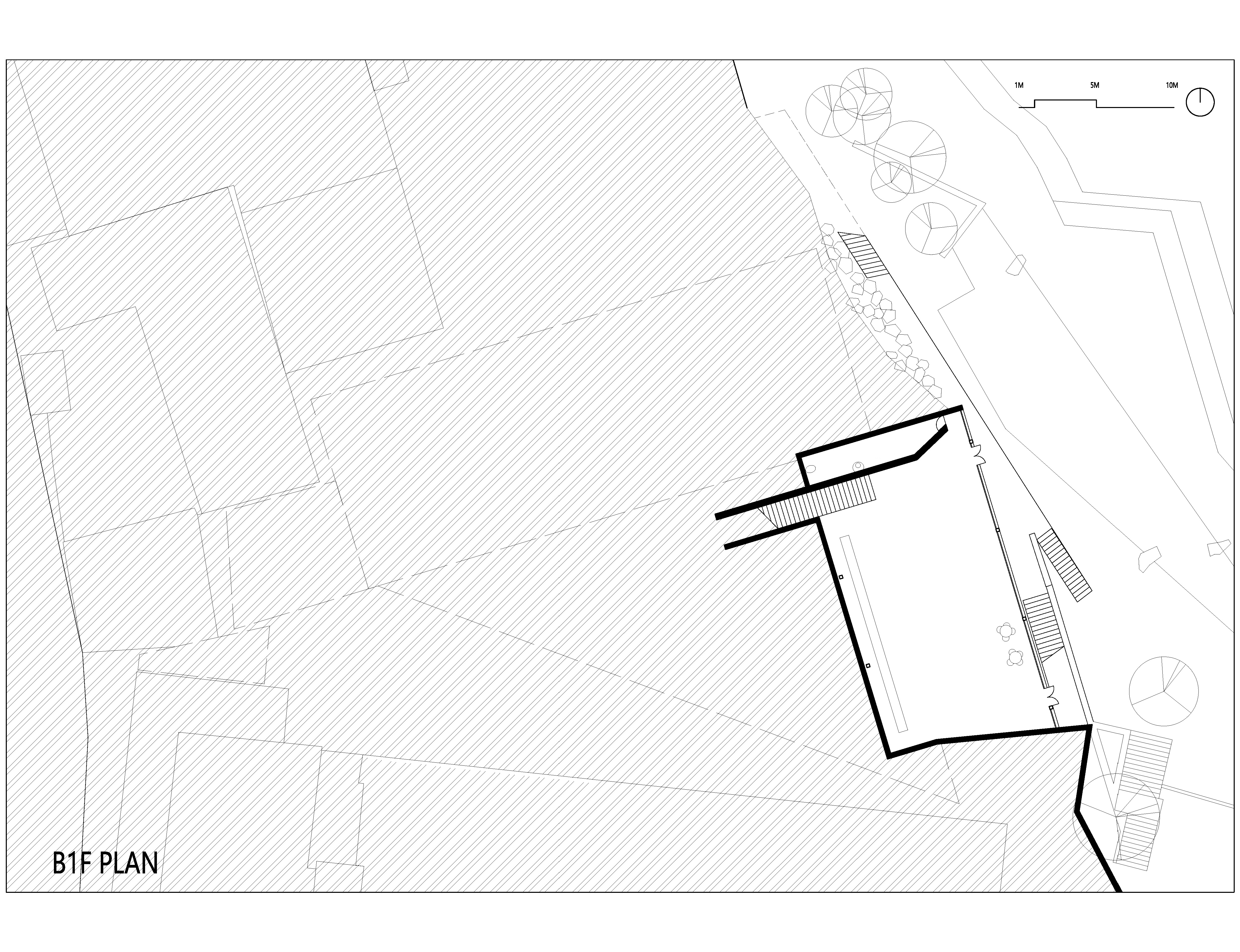

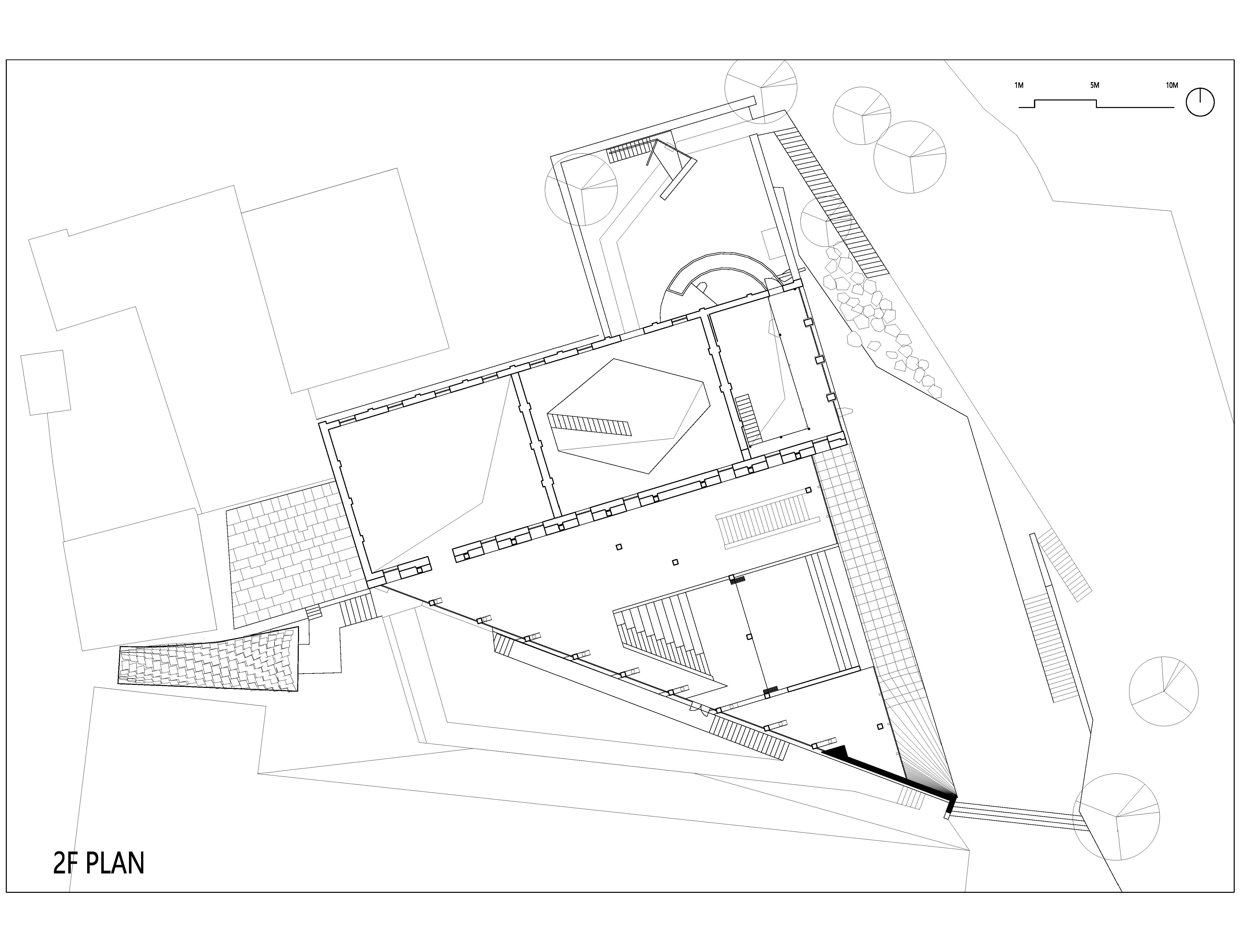

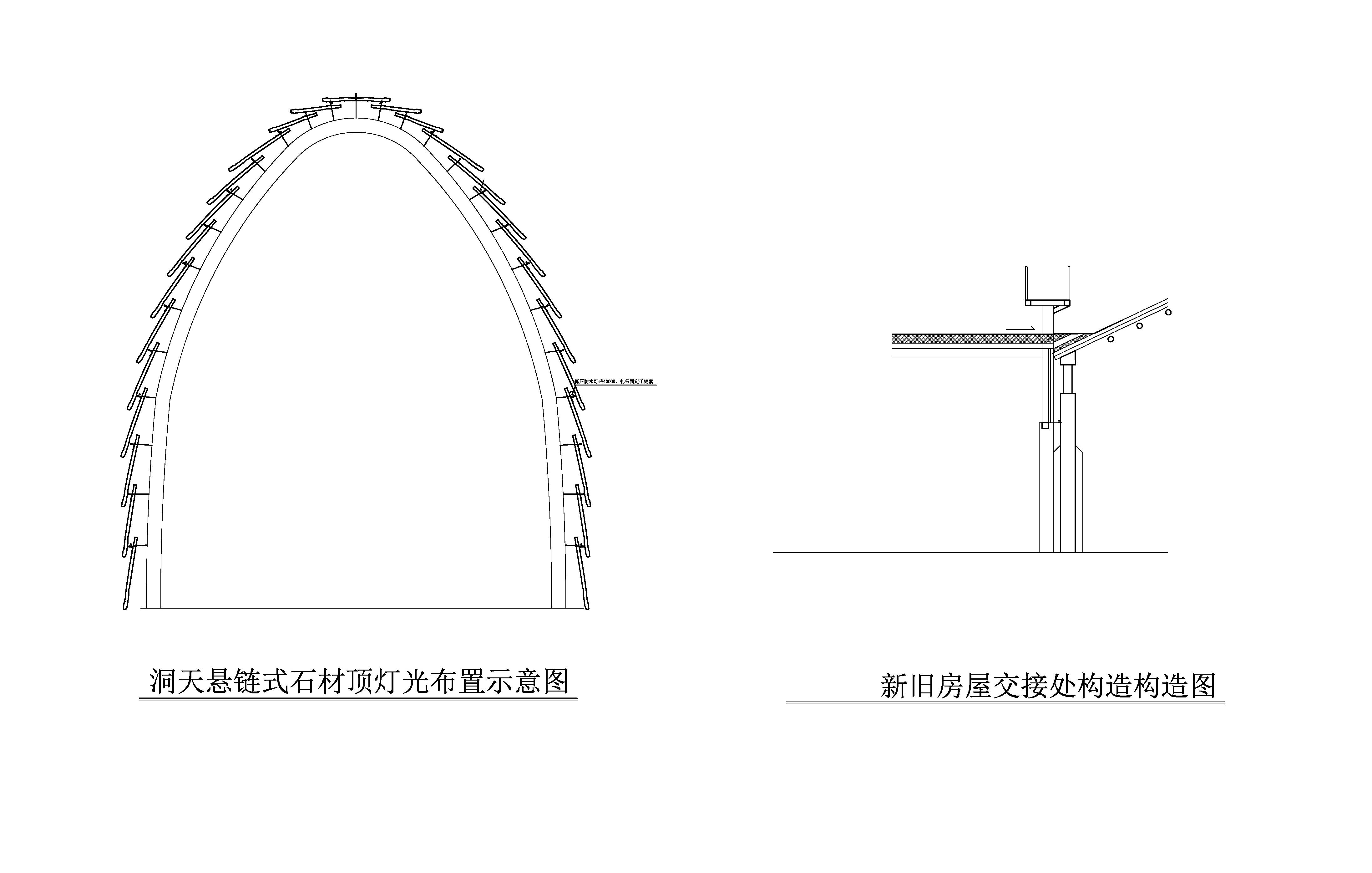
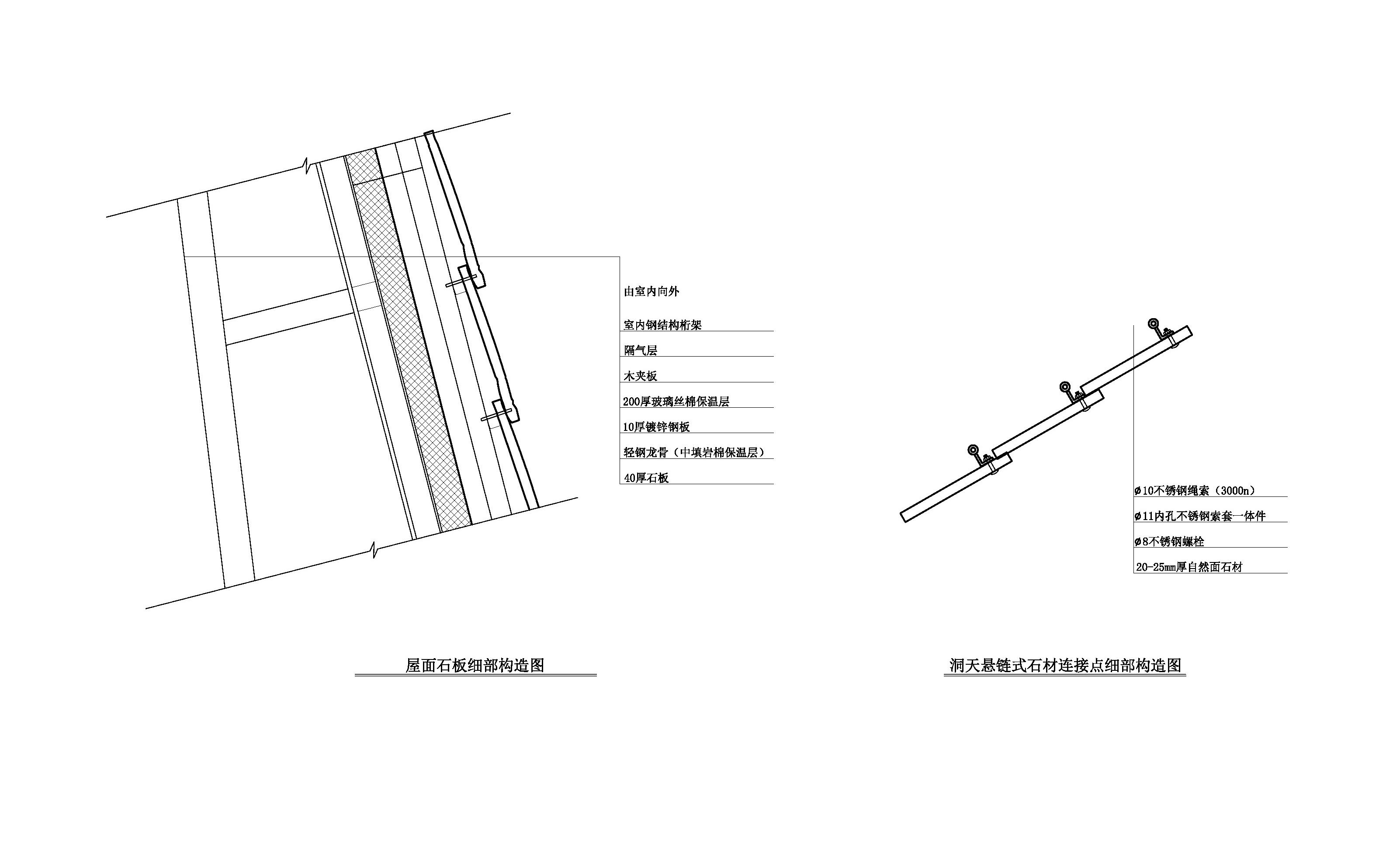
完整项目信息
项目名称:太行新宇美术馆
项目类型:乡村振兴、旧建筑改造
项目地点:河南省安阳市林州石板岩镇
设计单位:王冲工作室
建筑面积:1500平方米
建成时间:2022年10月
艺术家:孟新宇
业主:太行新宇美术馆
设计指导:张宝玮、张一飞、张东光
建设:石玉生、赵存
深化和施工:党付赞,华安安装工程有限公司
建筑摄影:朱雨蒙,Coppak Studio;张一飞
视频舞者:李依诺
版权声明:本文由王冲工作室授权发布。欢迎转发,禁止以有方编辑版本转载。
投稿邮箱:media@archiposition.com
上一篇:历史与自然的串连:铜官窑遗址博物馆 / 中机国际罗劲工作室
下一篇:退叠的广厦:TWPEAKS西班牙马德里社会住宅 / MADhel+MARMOLBRAVO