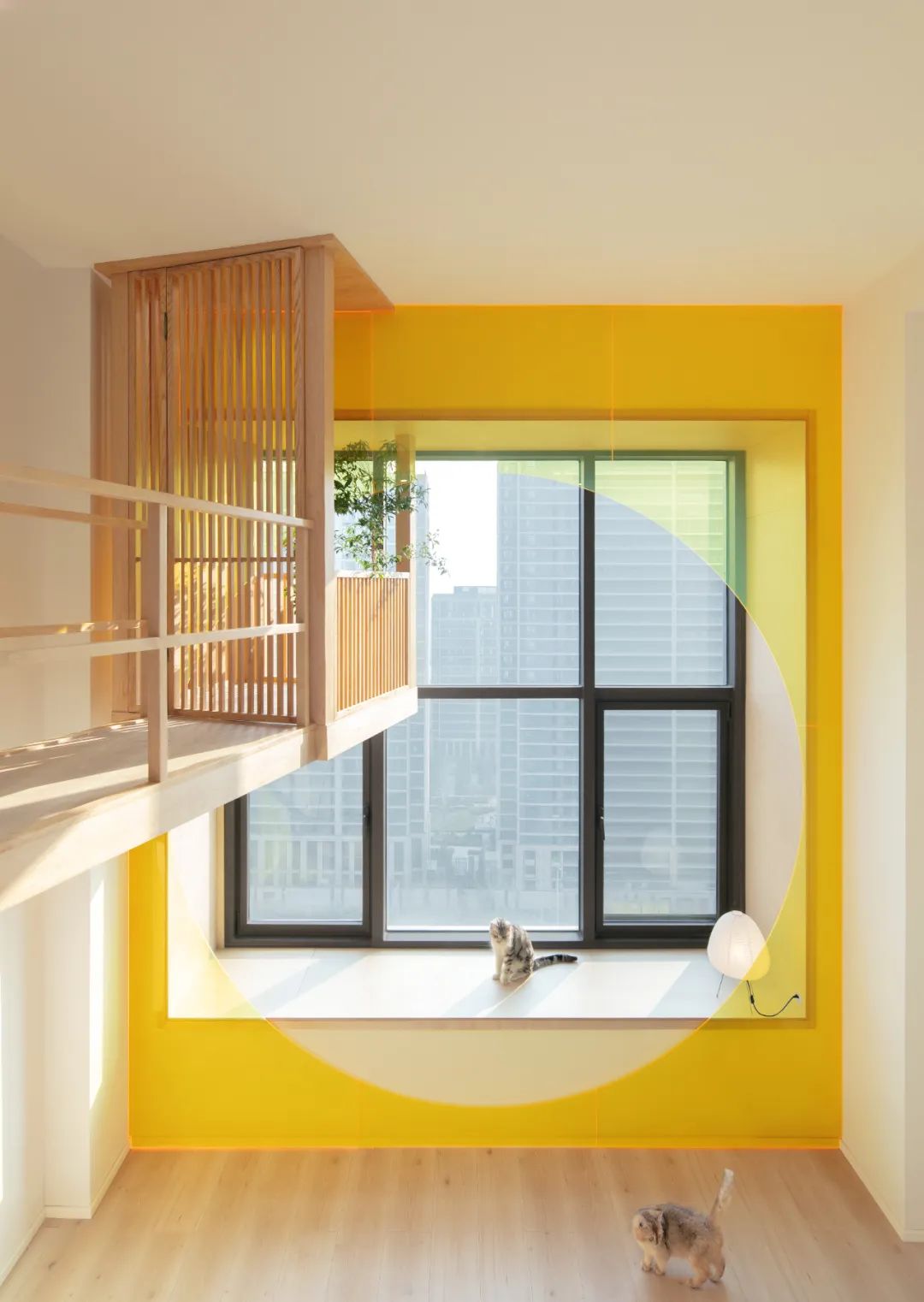
设计单位 介介工作室
项目地点 北京市
建成时间 2023年1月
建筑面积 30平方米
本文文字由设计单位提供。
寻常与特殊
项目位于北京市,是一个小住宅项目。场地跟大城市里很多小型loft商住户型一样:方正,大落地窗,层高4米多一点。但这个寻常住宅却有个不寻常的住户:养了六只猫的女生。她跟我们说,房子她一个人住,一个人跟六只猫。她很喜欢猫,想给猫一个温暖的家。
The project is located in Beijing and is a small residential unit. The site is the same as many small loft commercial and residential units in big cities: it is square, with large floor-to-ceiling window and a floor height of a little more than 4 meters.
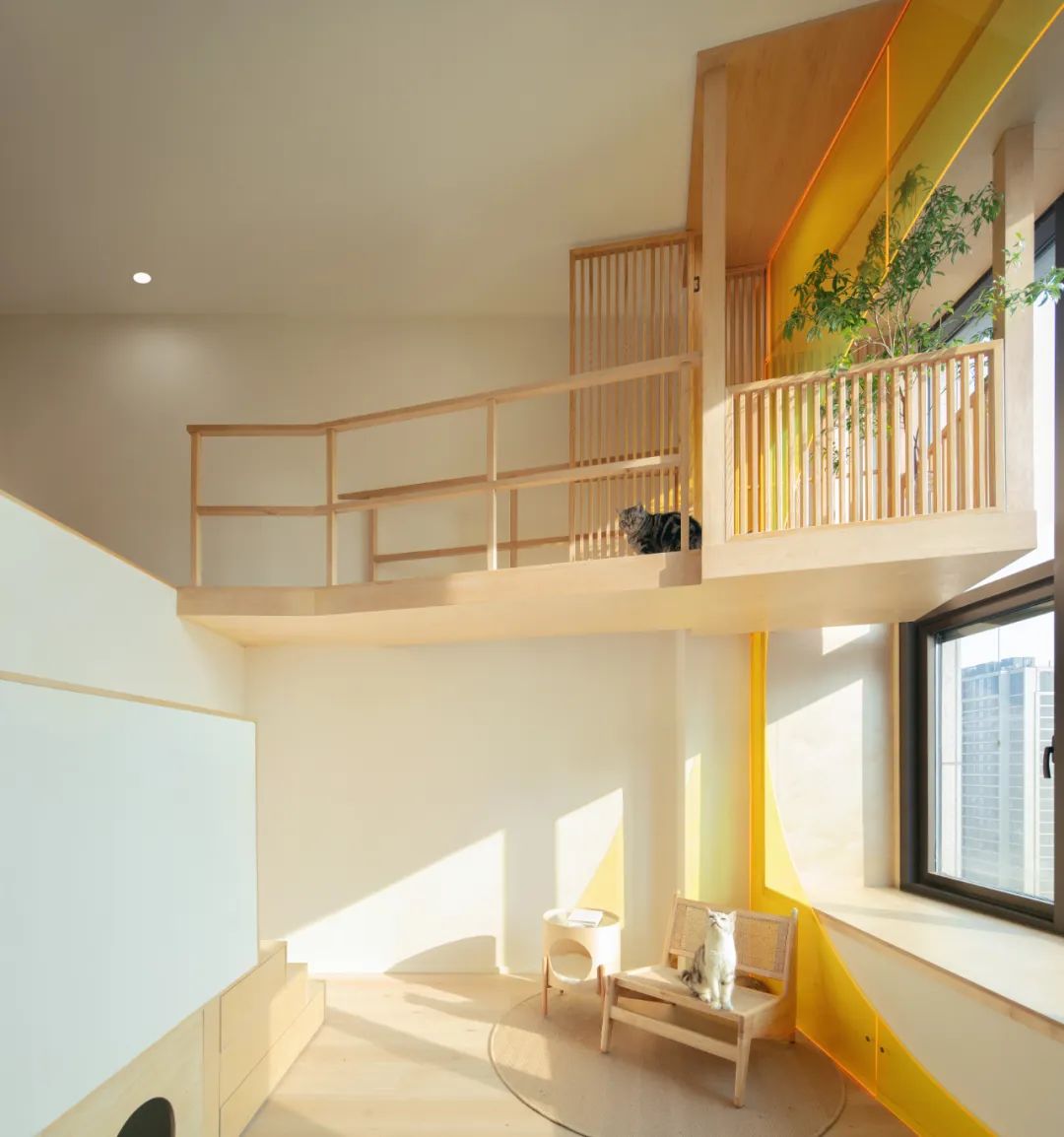
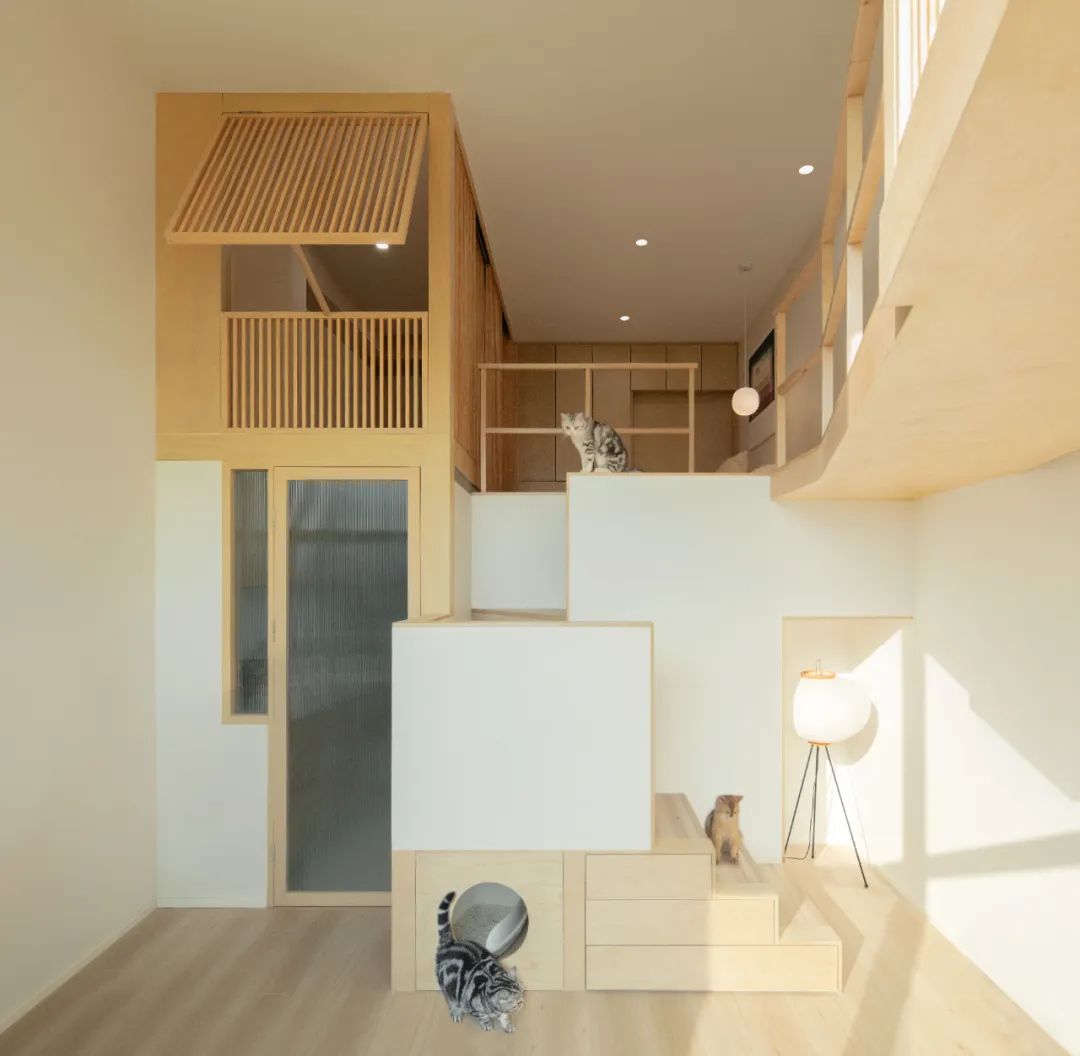
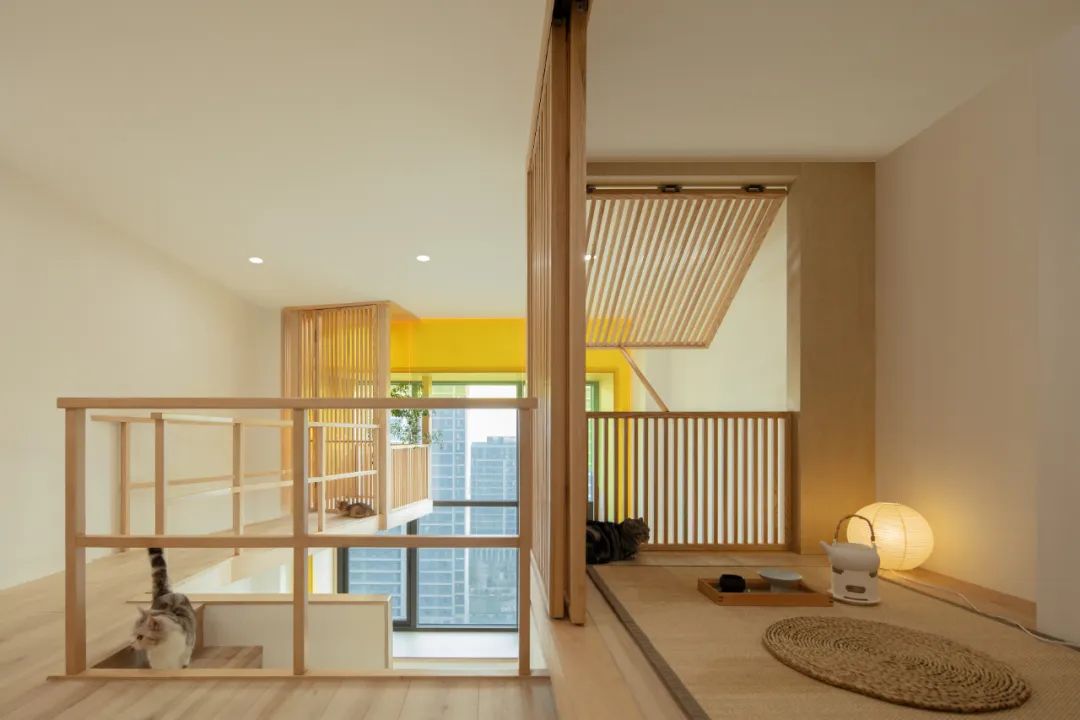
人与猫
所以,这个项目是一个女孩跟六只猫的家。设计这个场地的特殊性就在于一个居住空间的两个客户。人,需要一个叫家的地方;猫,需要一个玩乐的天地。
So, this project is a home for a girl and six cats. The peculiarity of the design lies in the two clients in one living space. People, need a space called home. Cat, need a playground called garden.
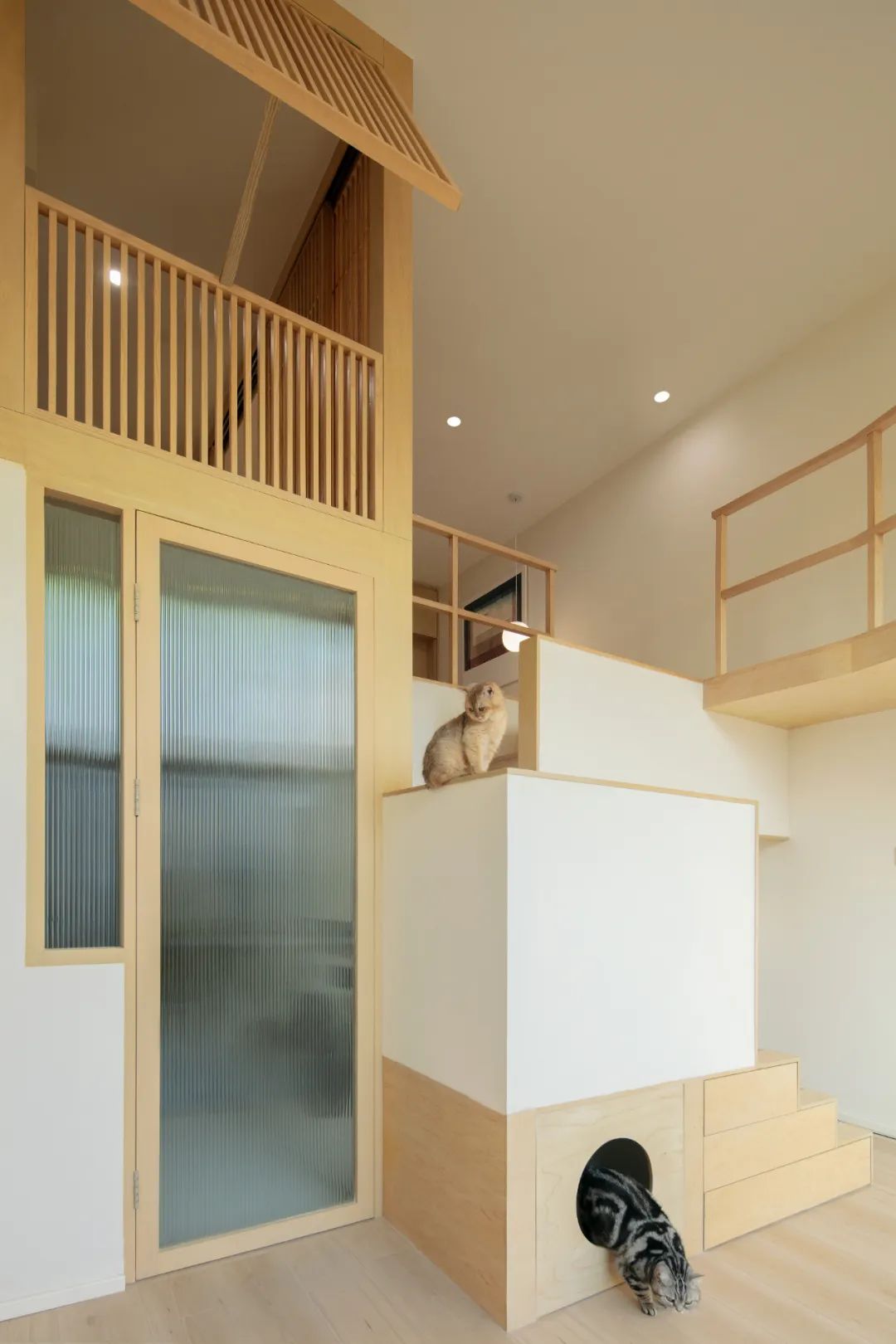


以此为契机,我们提出了“月下园游会”为概念,来设计这个高层极小居住空间。对人,这是一个满足生活诗意栖居的场所;对猫,这是一个满足日常嬉闹打盹的乐园。月下游园,既是给人的空间也是给猫的空间。
Taking this as an opportunity, we proposed the concept of "Under-the-moon Garden Party" to design this high-rise minimal living space. For people, this is a place that satisfies the poetic habitation of life; For cats, this is a paradise for daily frolic and naps. Under-the-moon Garden is a space for people as well as space for cats.
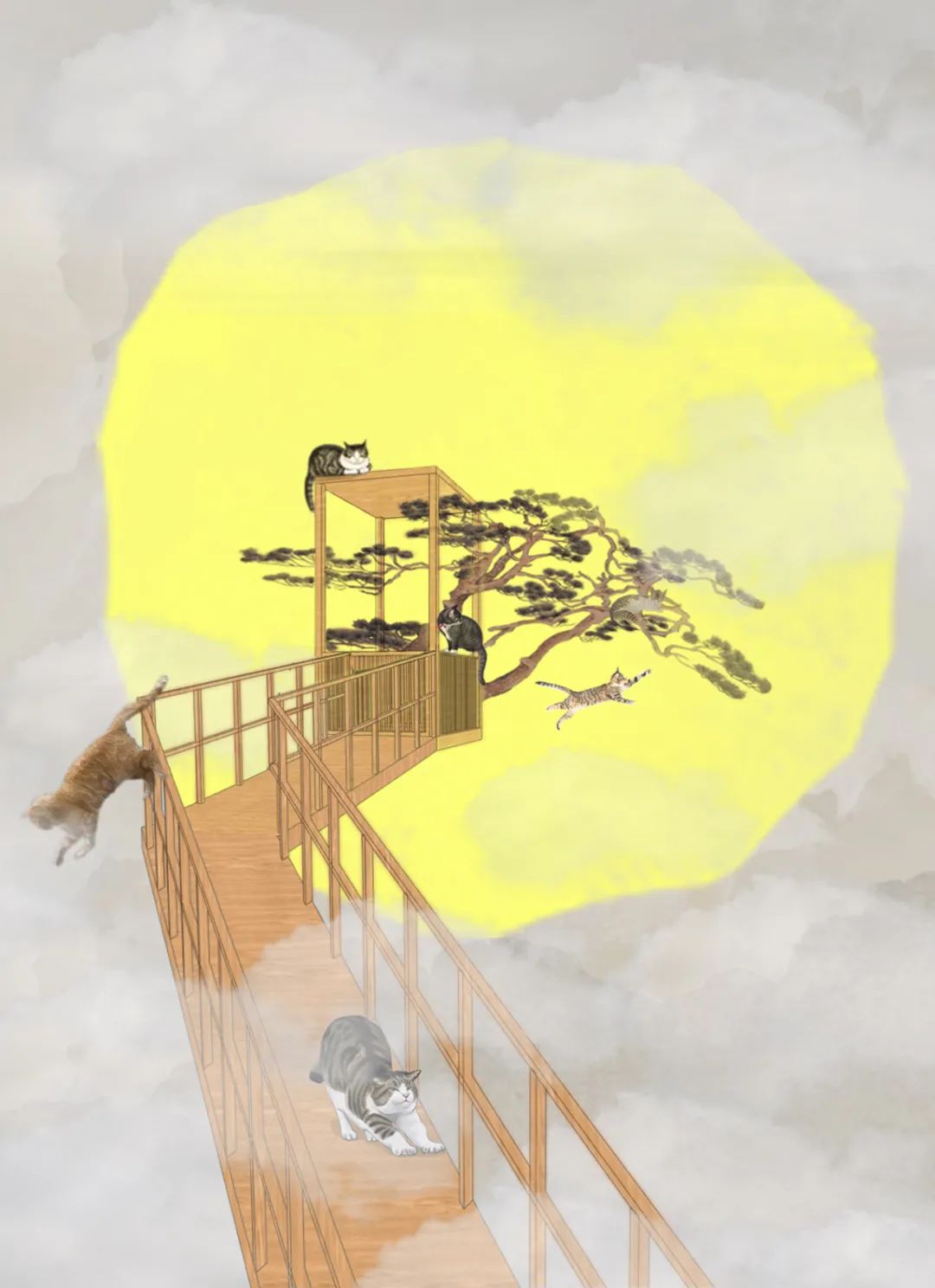
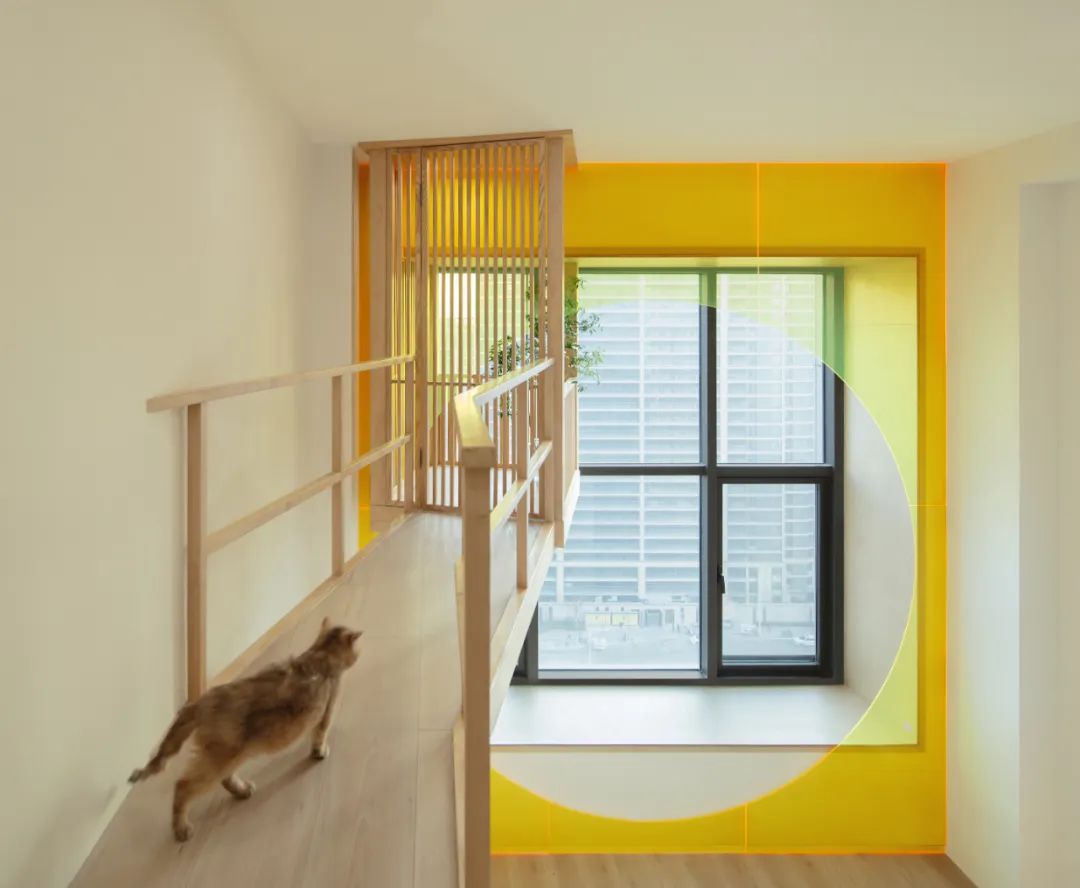
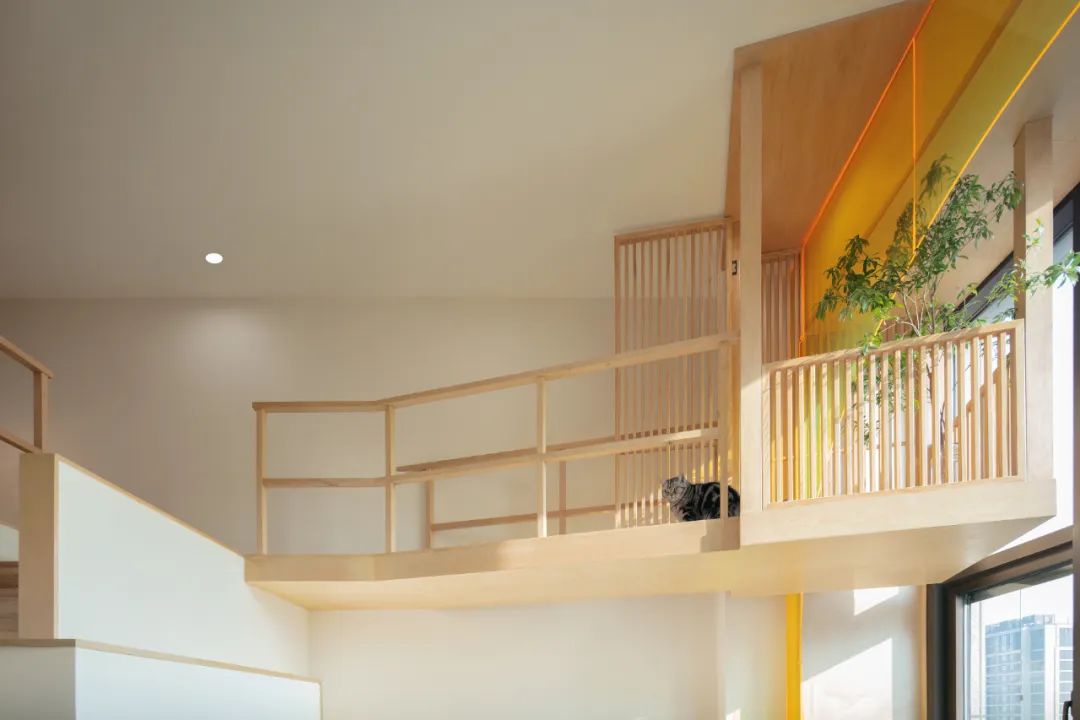
空间与功能
整个居住空间的布局是开敞又密集的。开敞的公共区:在采光条件好的窗台处我们设计了一个月亮造型的窗台作为整个空间的主景。围绕这个窗台是一个开敞空间,作为客厅公共区使用,是人和猫主要活动的场所之一。
The layout of the entire living space is open and dense. Open public area: We designed a moon-shaped window sill as the main scene of the whole space at the window sill with good lighting conditions. Around this window sill is an open space that serves as the common area of the living room. It is one of the main activities of humans and cats.
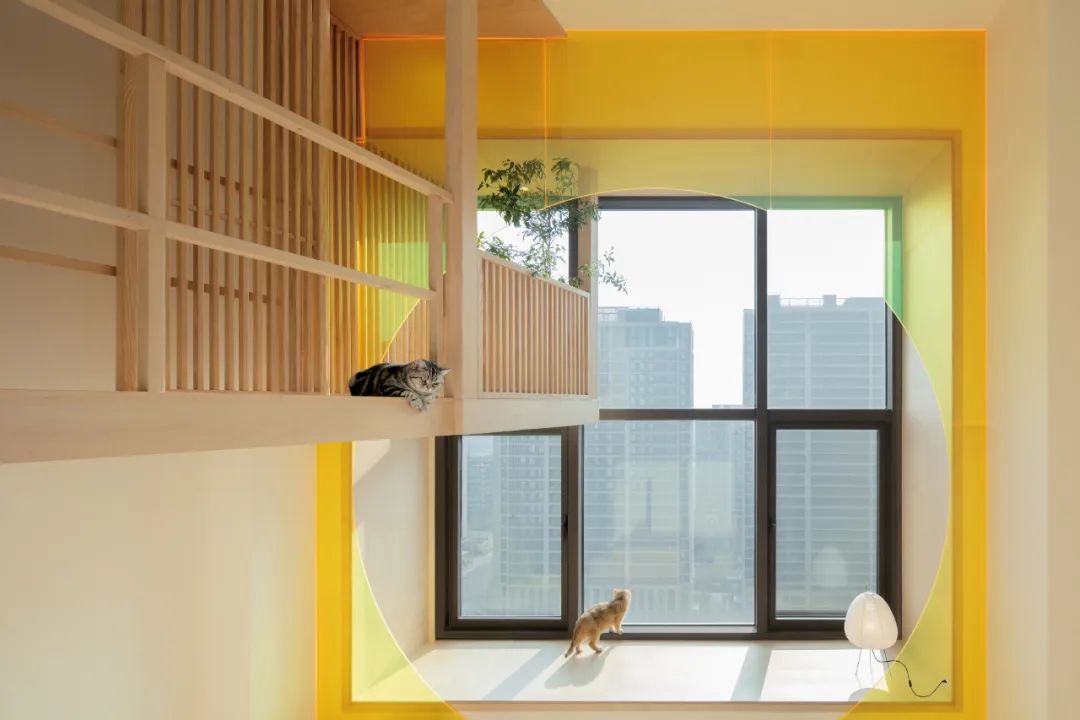
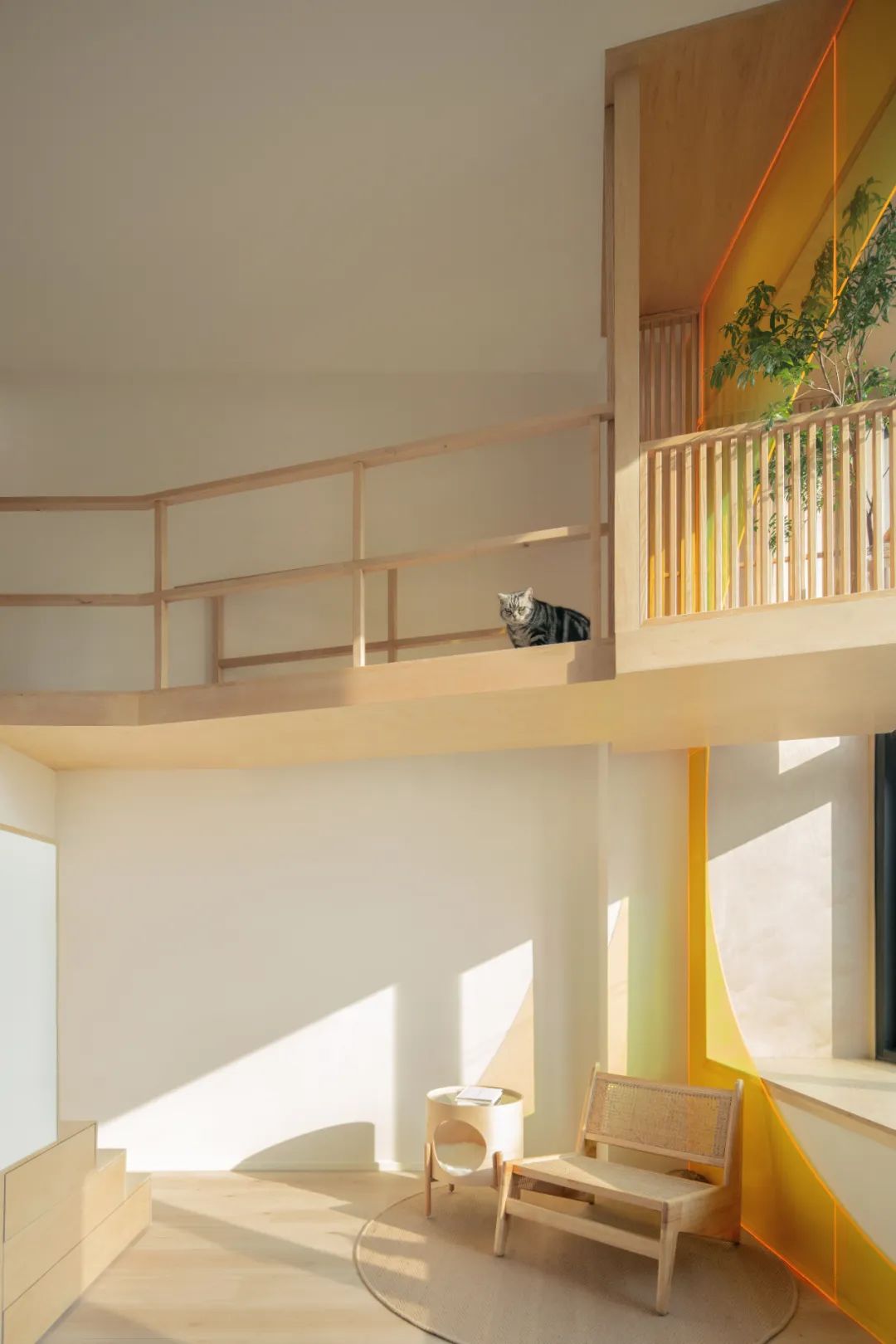
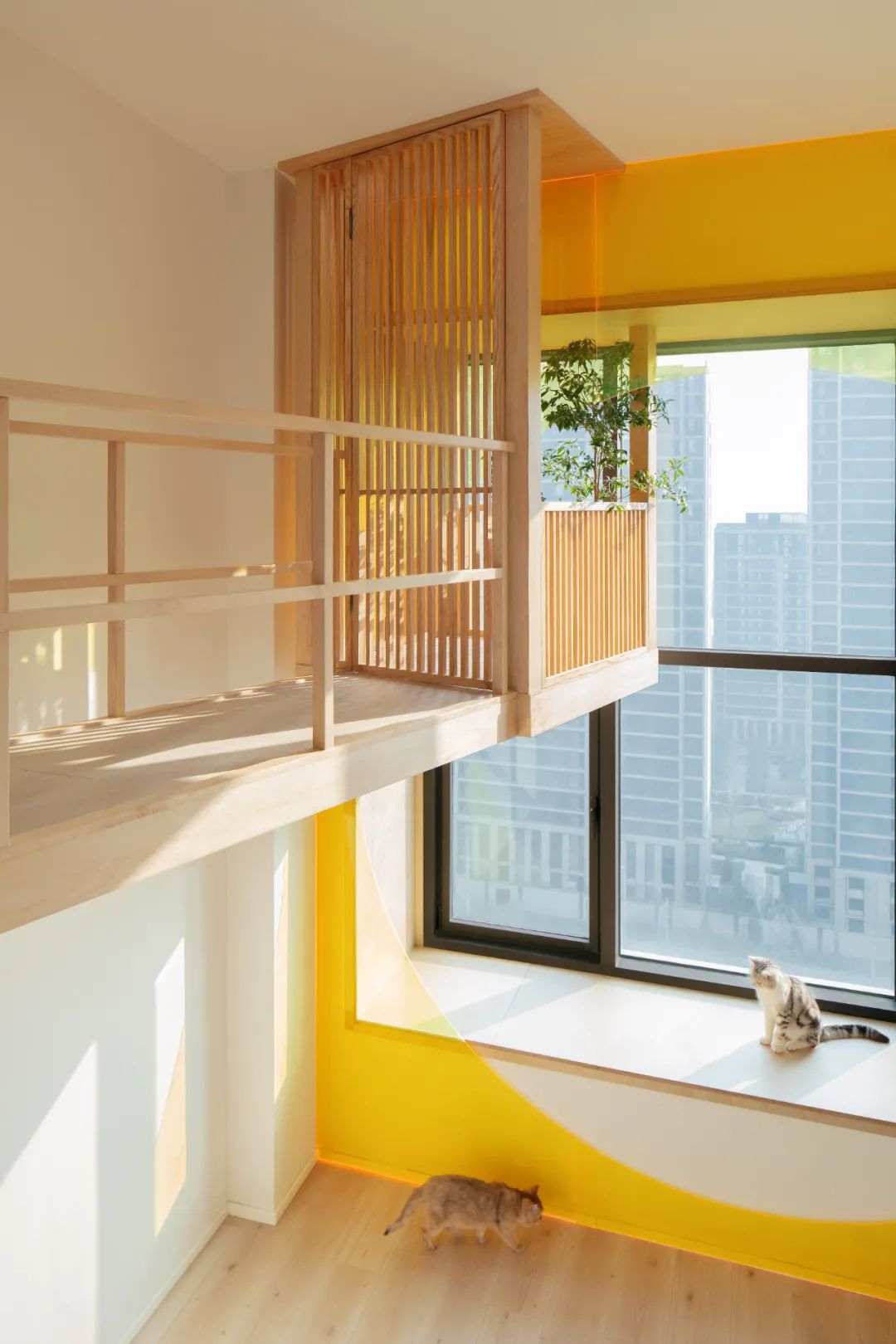
密集的起居区:在这我们设计了包括睡觉、饮茶、厨房、卫生间、收纳在内的多种功能,根据主人以及猫咪的尺度进行设计。
Dense function area: Here we have designed a variety of functions including sleeping, drinking tea, kitchen and bathroom. It is designed according to the scale of the owner and the cat.
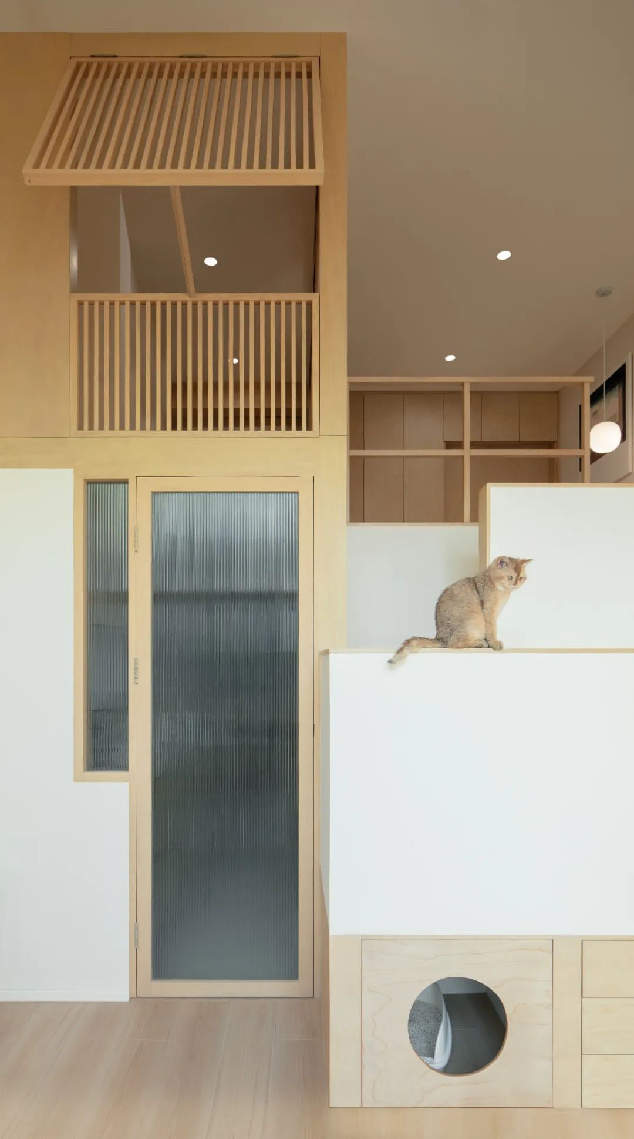
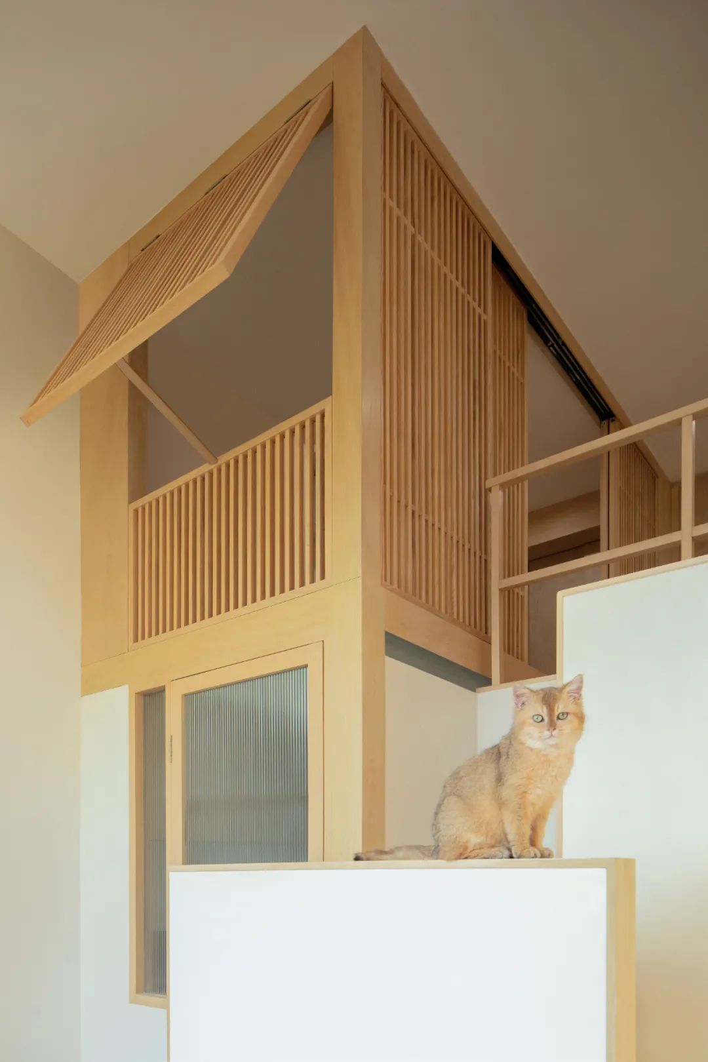
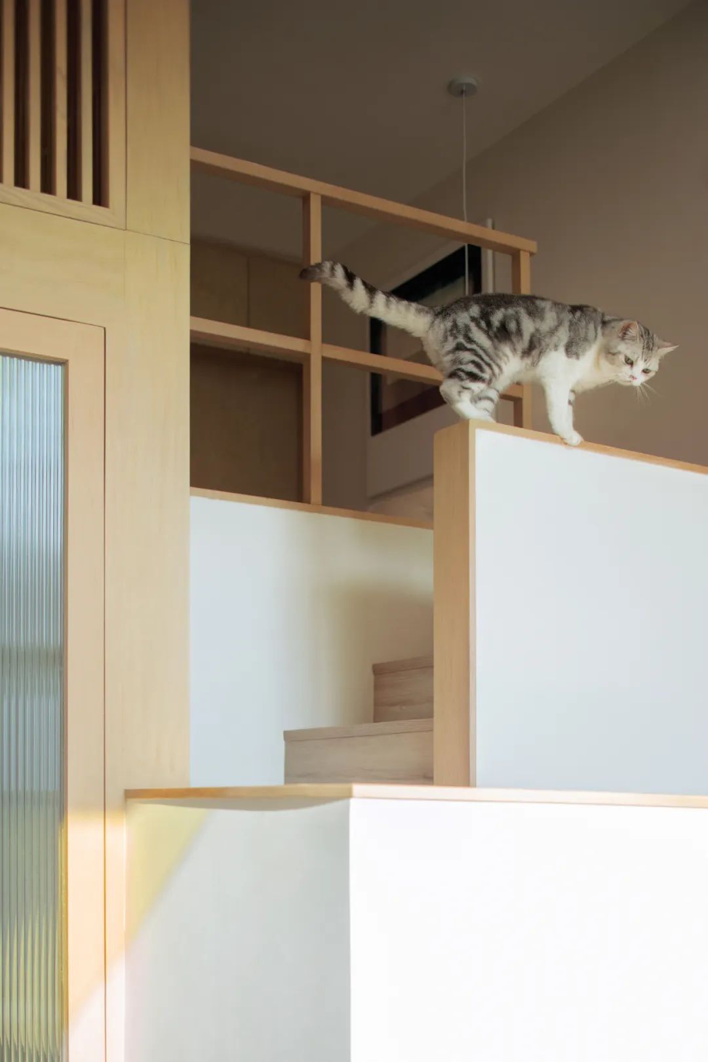
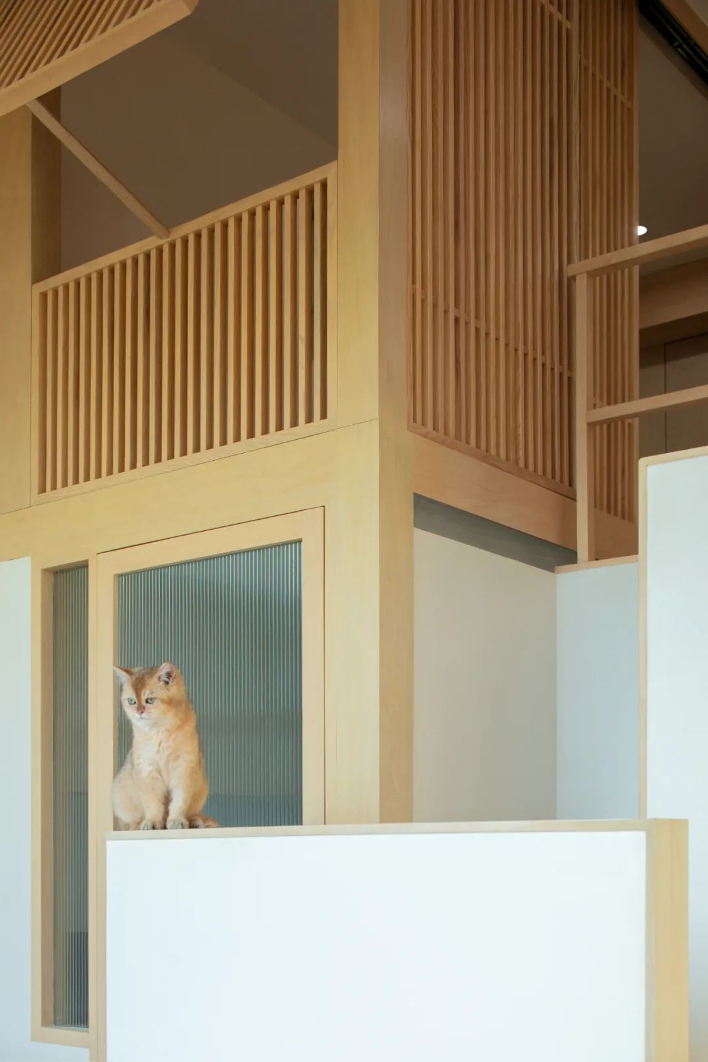
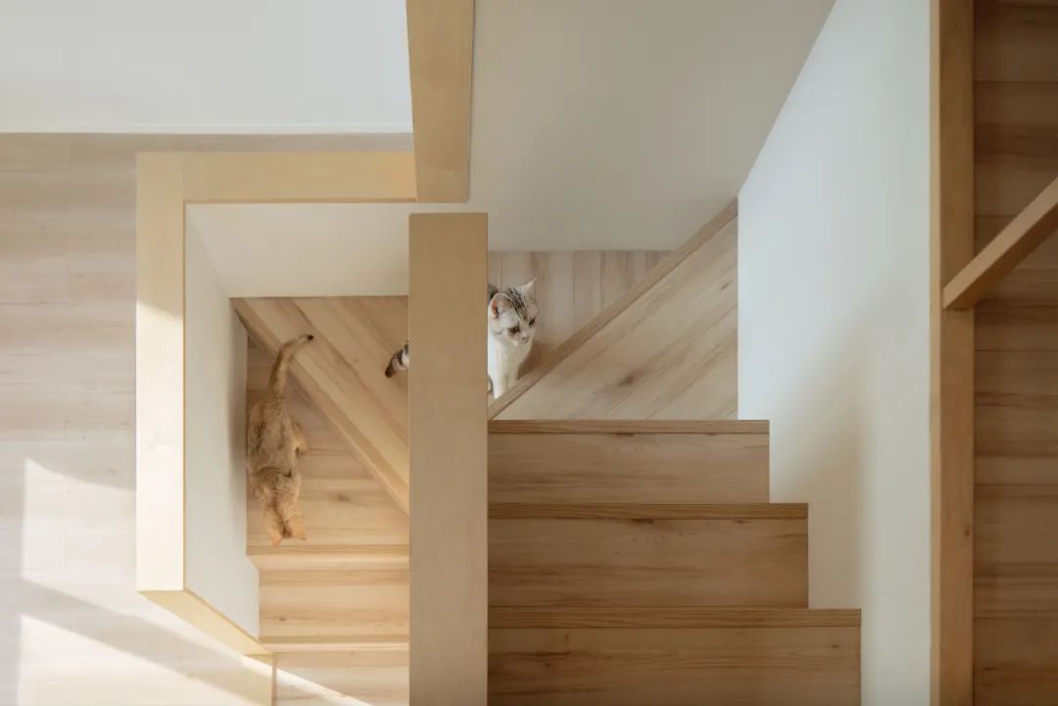
对于极小空间的设计,我们秉承“密不透风,疏可走马”的中国传统经营布局原则,我们认为这样的布局方式更能保证基本功能与品质生活的兼备,让空间隐匿功能,生活回归生活。
For the design of very small space, we adhere to the traditional Chinese layout principle of “ dense yet sparse”. We believe that such a layout method can better ensure both basic functions and quality life, so that space can hide functions and life returns to life.
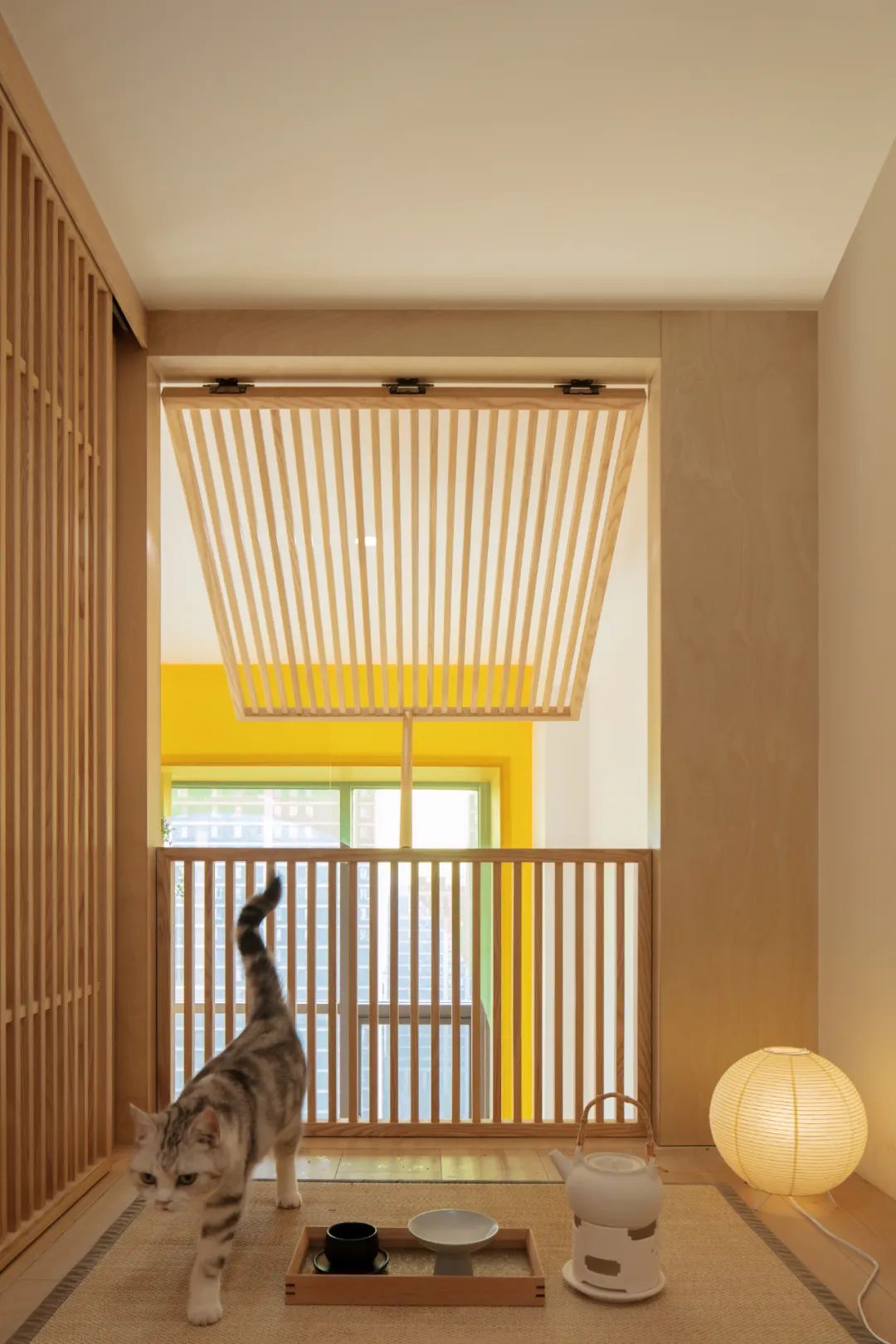
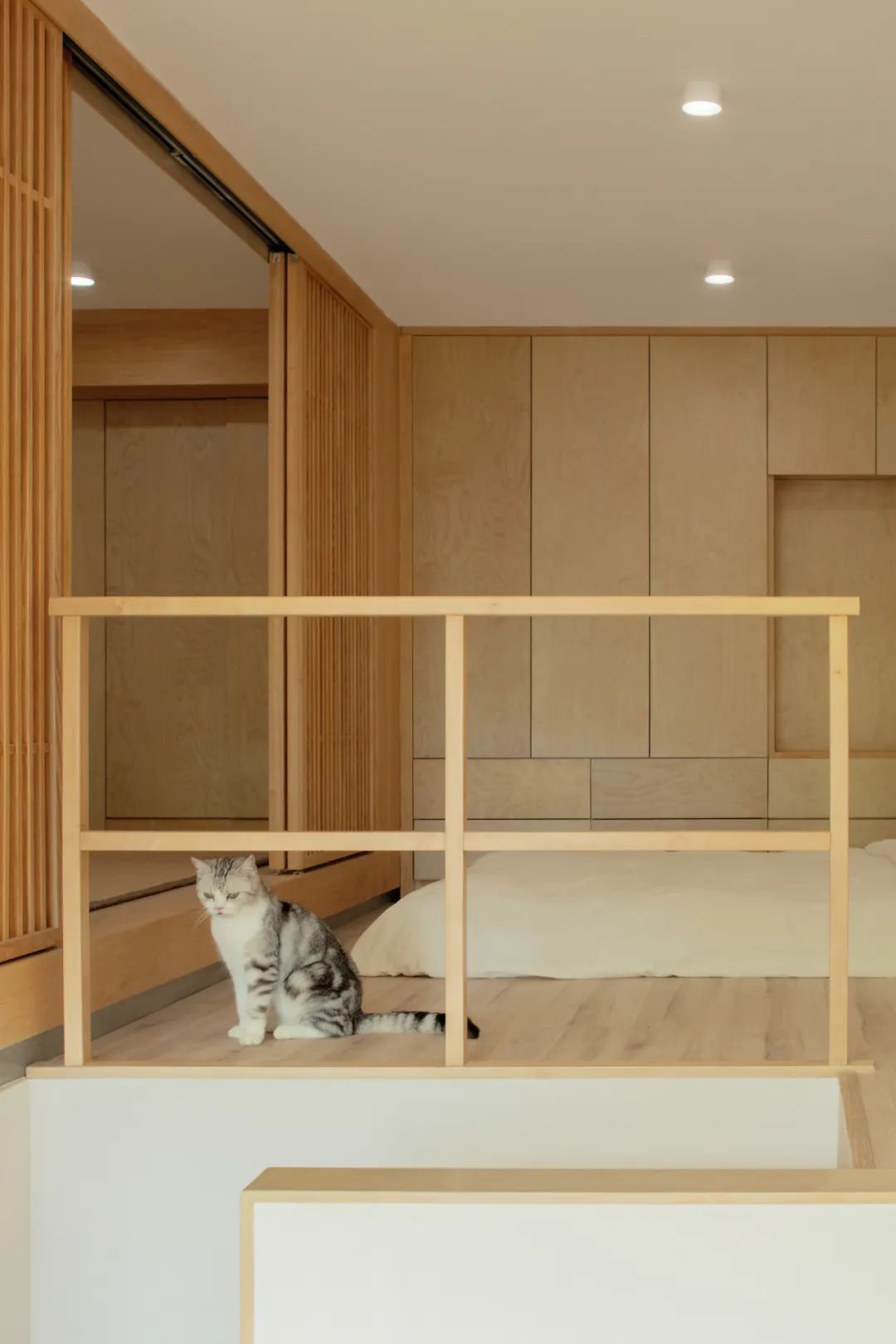
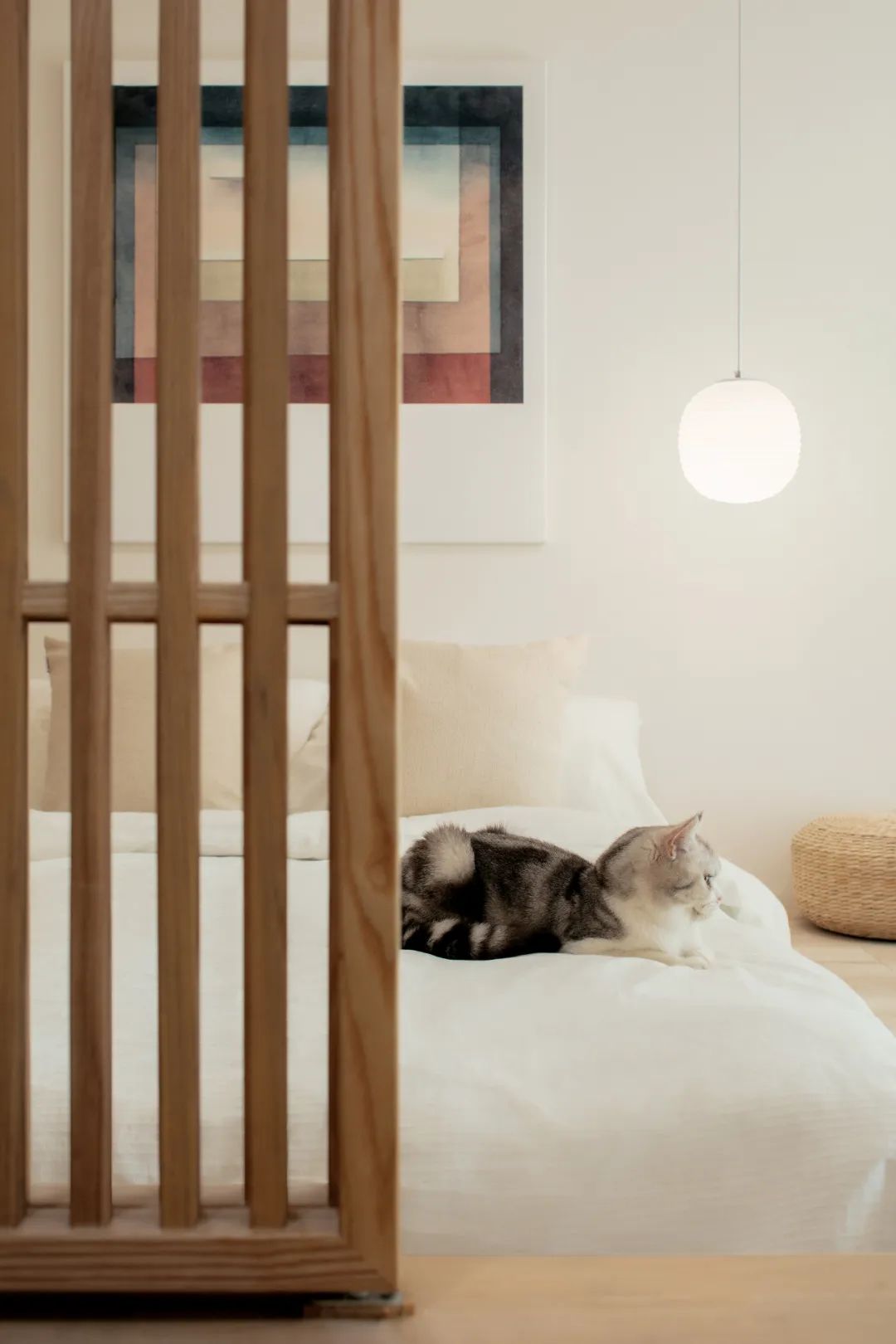

生活与故事
我们在设计时大量考虑猫与人的共同生活场景,从功能与生活、人与猫四个维度共同创造思考这个空间的可能性。从生活出发讲述猫跟人在空间里的一天的故事,亦是人和猫的月下游园。
Therefore, we consider the co-living scene of cats and people a lot in the design, and jointly create and think about the possibility of this space from the four dimensions of function and life, as well as people and cats. Starting from life, it tells the daily story of a cat and people in space, and it is also the under-the -moon garden party for people and cats.
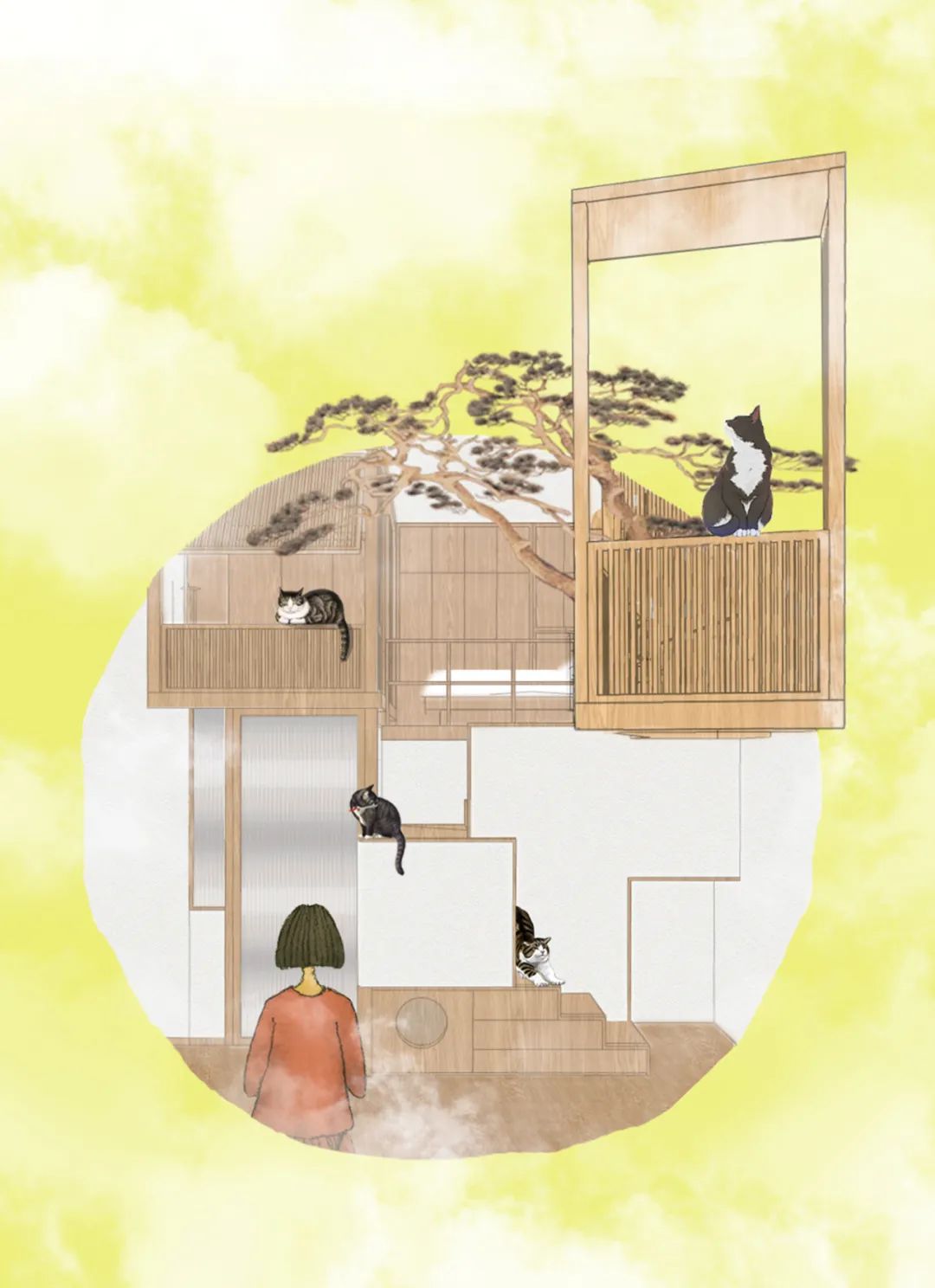
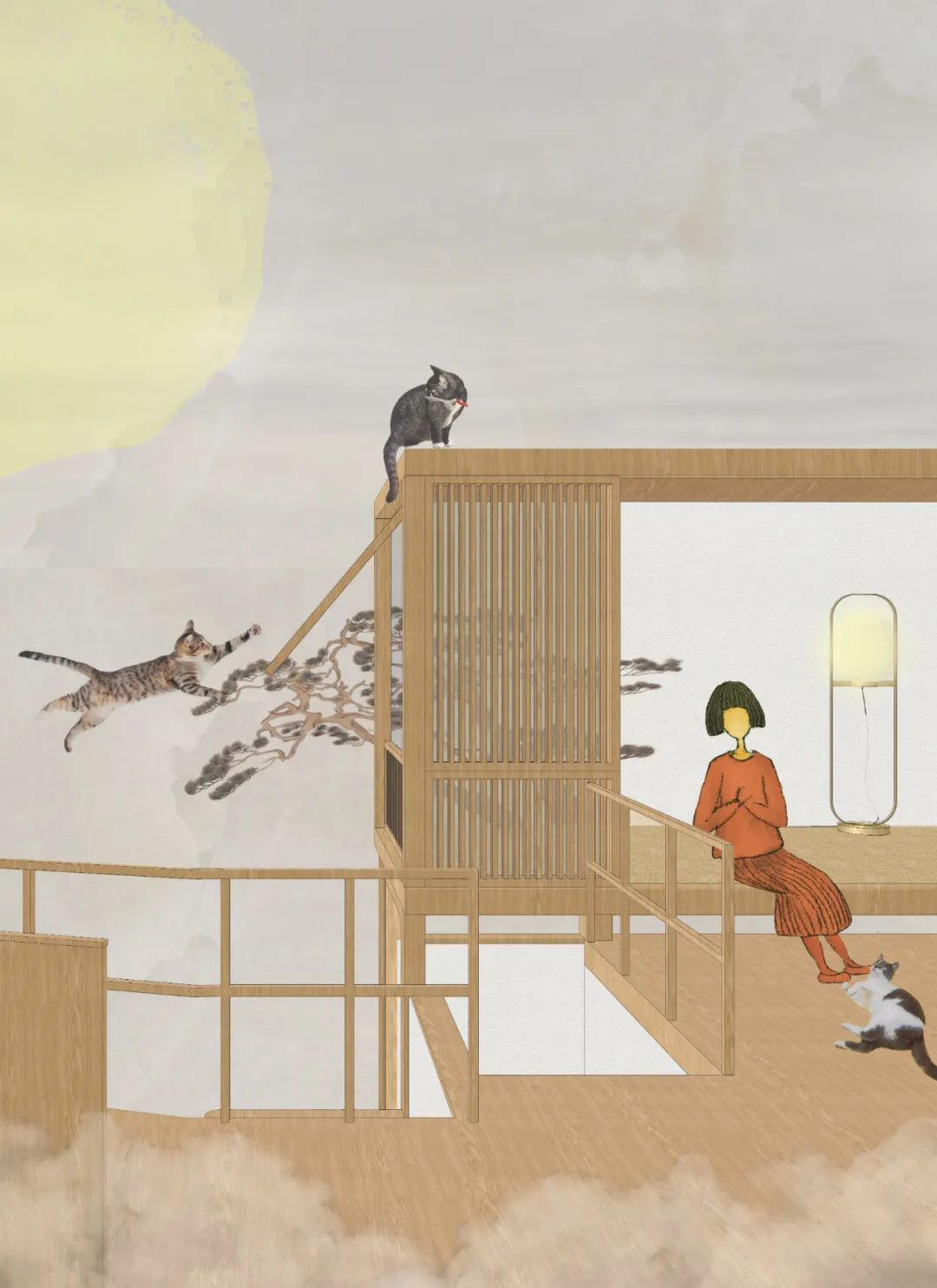
设计图纸 ▽
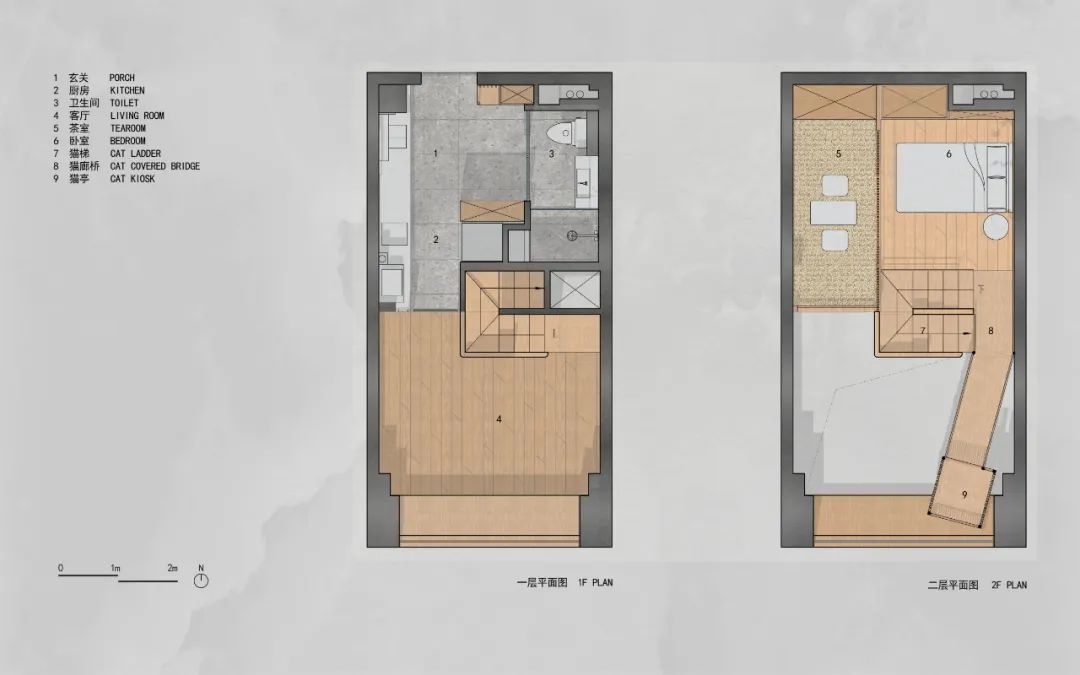
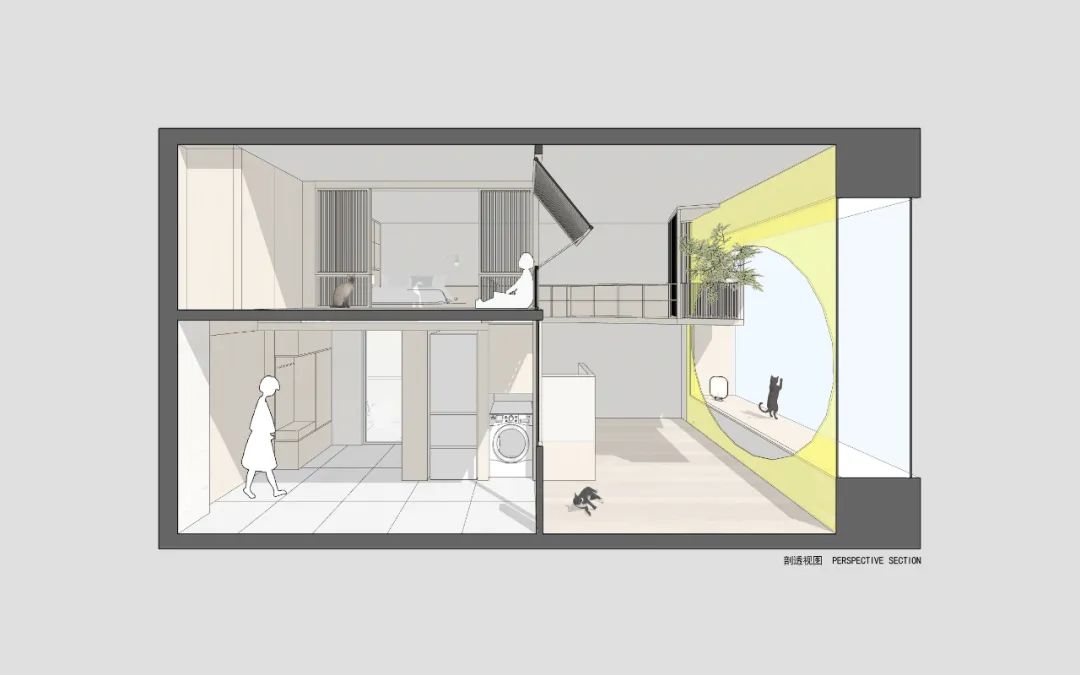
完整项目信息
项目名称:“猫的月下园游会”女孩与六只猫的家
项目地址:北京市
项目类型:住宅,居住空间
设计方:介介工作室
主创设计师:明冠宇
建筑面积:30平方米
设计时间:2021年9月-2021年12月
建设时间:2022年2月-2023年1月
业主:个人
摄影师:夏至
版权声明:本文由介介工作室授权发布。欢迎转发,禁止以有方编辑版本转载。
投稿邮箱:media@archiposition.com
上一篇:只园:“只和花”花艺工作室 / 方未建筑
下一篇:既坚硬又柔软:Kiem社区住房 / amann-canovas-maruri + Adelino Magalhaes