△ 项目视频 ©福克萨斯建筑事务所
设计单位 福克萨斯建筑事务所
项目地点 法国蔚蓝海岸卡代
项目状态 国际竞赛第一名方案
建筑面积 13,581平方米
Studio Fuksas在法国蔚蓝海岸的卡代设计了一家全新的五星级酒店。项目基地位于旧SNCF铁路线的一个入口处,所处位置与摩纳哥公国在同一海岸线上。酒店建筑呈现了一种有机叠层式的设计,其6层楼的楼板嵌入基地里的自然斜坡景观中。各楼层的装饰性线条勾勒出其相应的楼层平面,并规划出大型SPA中心、星级餐厅、会议中心等酒店功能空间。
Studio Fuksas will design a new 5-star hotel in Cap d'Ail on the Côte d'Azur. The project site is located in a small inlet along the old SNCF railway line, on the coast that from Cap d'Ail leads to the Principality of Monaco. The new building will be articulated in organic surfaces arised from the insertion of the six project levels into the natural slope of the site. The level curves define the surface of each corresponding floor along which the various functions and spaces of the hotel are distributed: i.e. a large SPA, a starred restaurant and a congress centre.
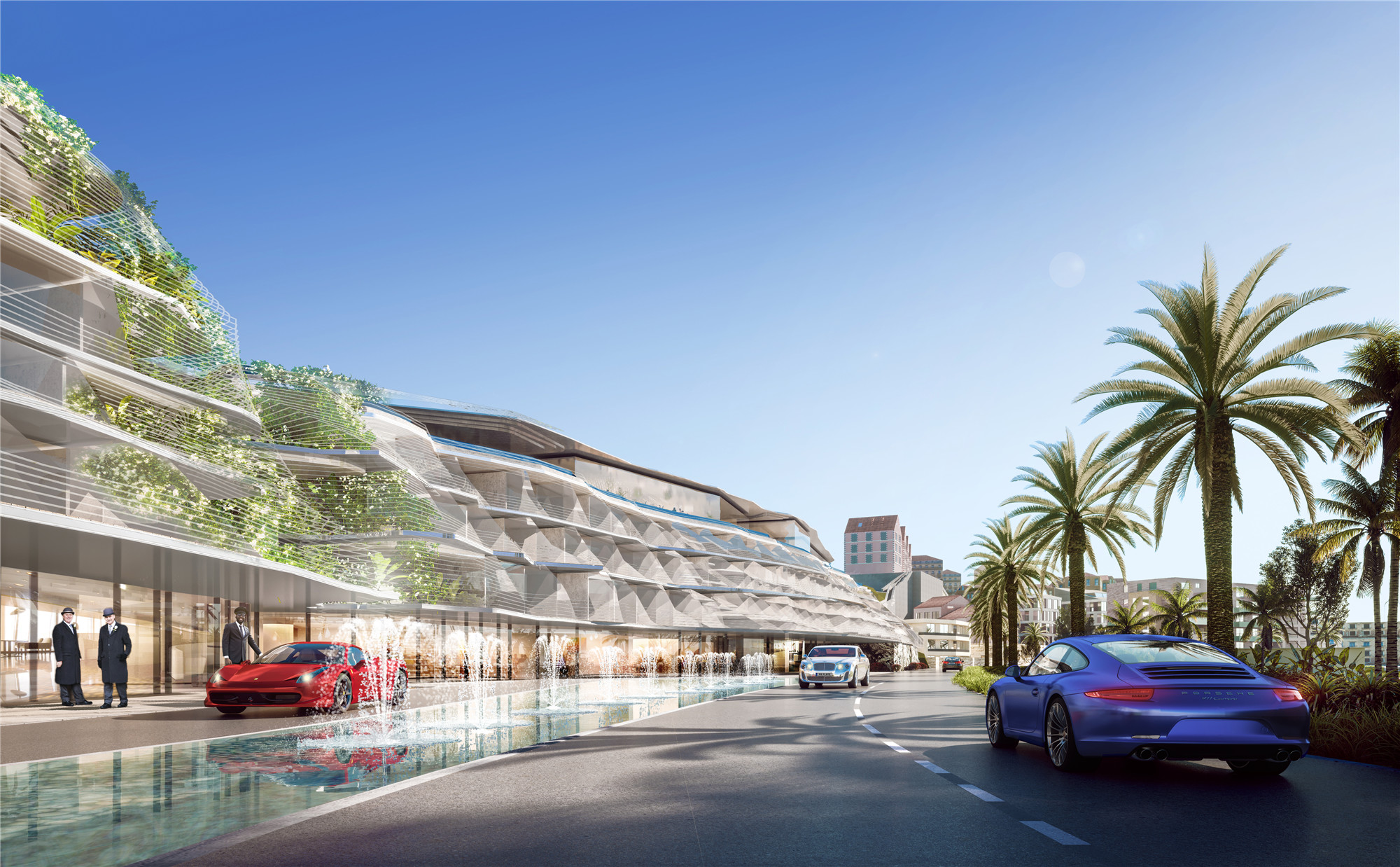
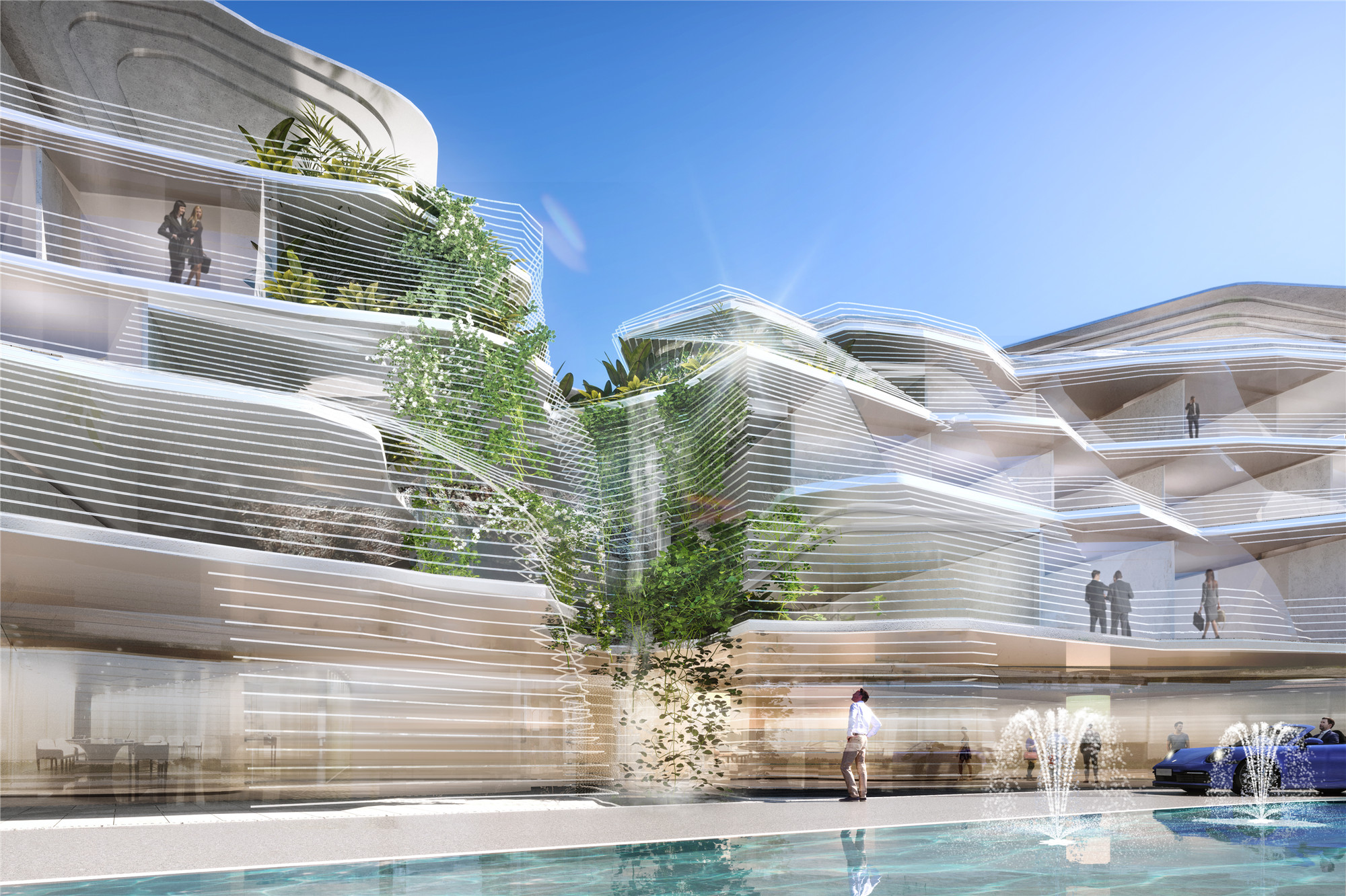
酒店的主立面采用了木质遮阳板条,它可以较为理想地软化斜坡较硬的轮廓。为了优化面朝东边的场地形状及条件,我们设计了一个自然光从上部进入屋内的宽敞室内空间,即一个以绿植岩石墙为特色的峡谷景观空间,和一个与屋顶同高的瀑布流水设计。在这里可以俯瞰建筑的所有楼层,而楼层之间通过悬浮的透明走道相互连接。
The principal facade is made up of wooden sunshade slats that ideally reconstruct the profile of the slope. In order to fully optimize the lot shape, facing east, a large interior space illuminated from above by natural light was designed: a canyon characterised by a green rock wall with falling water is developed at full height up to the roof level. Here, all the overlooking floors are located, connected by suspended transparent walkways which design the space.
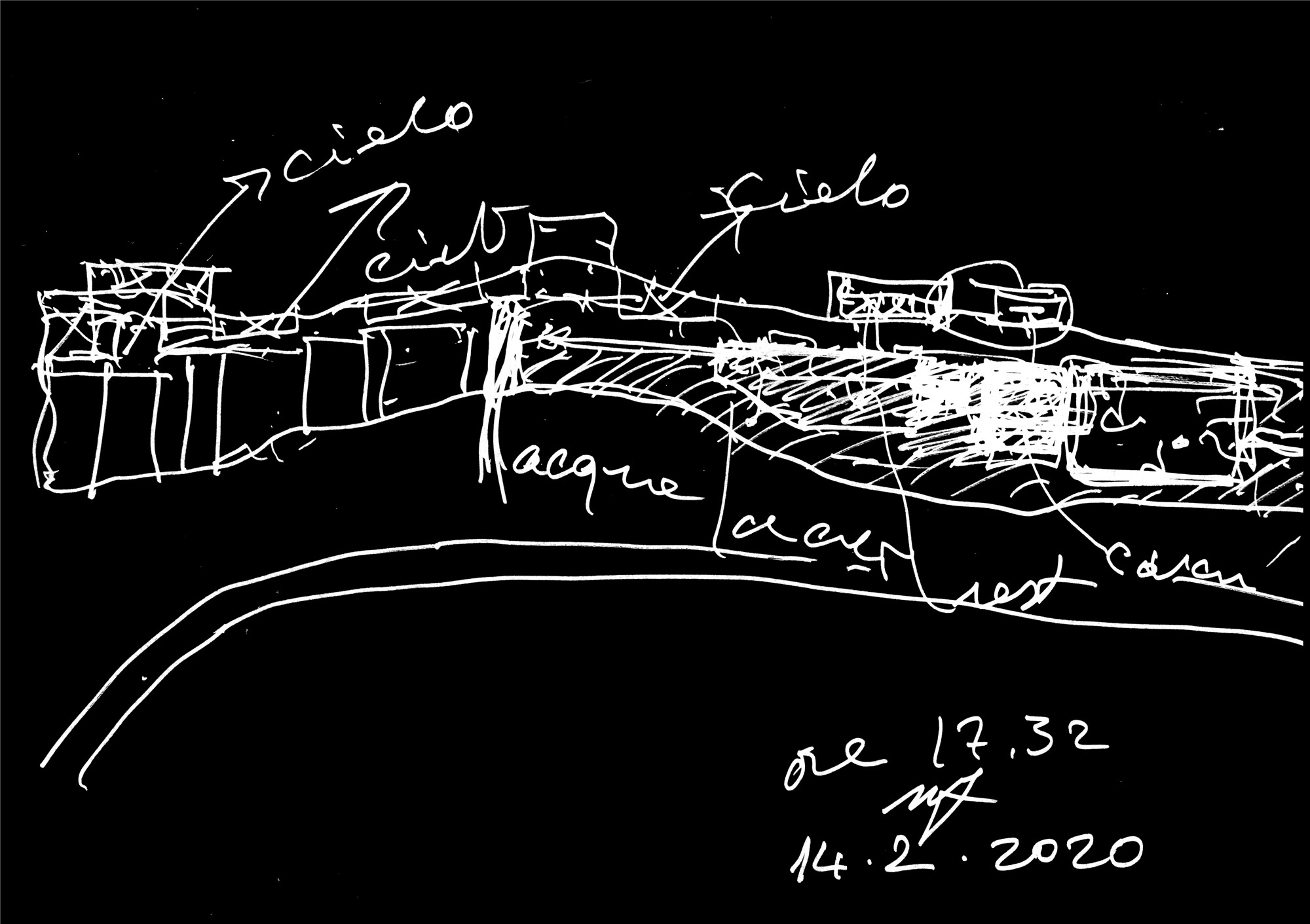
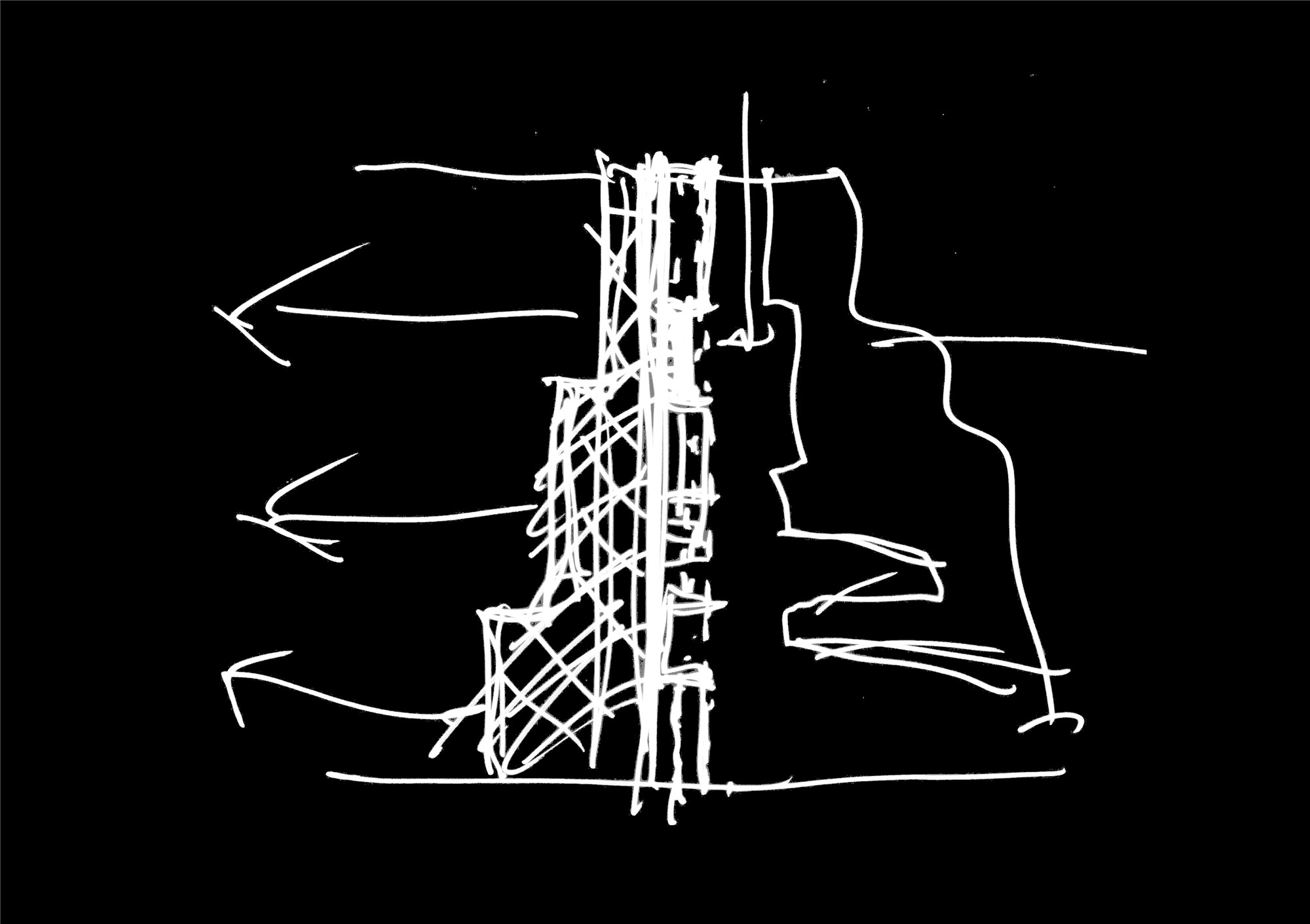
位于酒店四楼的无边泳池,占据了较大的水平方向空间,面朝大海及蒙特卡洛市。泳池旁的玻璃体量盒子作餐厅及活动空间功能使用。置身于内,可一览泳池、阳光露台及屋顶花园景观。
The Infinity Pool, on the fourth floor, dominates a vast horizon towards the sea and the city of Montecarlo. Glass volumes overlook the pool and host the restaurant, the event area, the sun terrace and the roof garden with typical greenery.
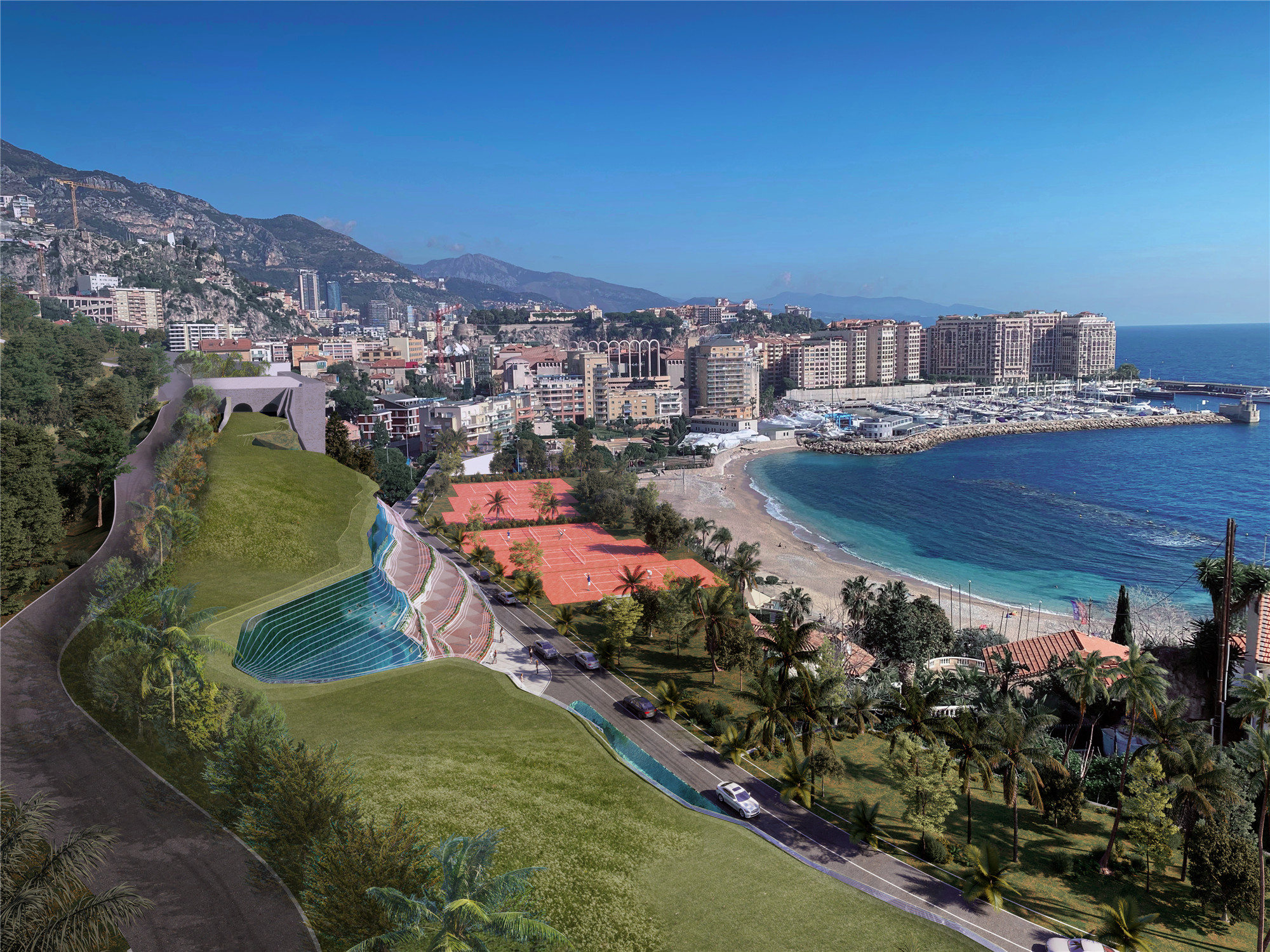

项目旨在打造零排放生态建筑,以为节能环保做出贡献。这是一个尊重场地自然景观,并充分考虑当地气候条件及能源资源的创新型项目。颜色质地与材料的选择促成了建筑与自然的对话,尊重并强调了一种形态学主义:一种居所般的雕塑感。
The new building, planned to have zero impact, will be eco-sustainable. An innovative project that respects the landscape and consider climate conditions and energy resources. Colours and materials generate a permanent dialogue with nature, respecting and enhancing its morphology: an inhabited sculpture.
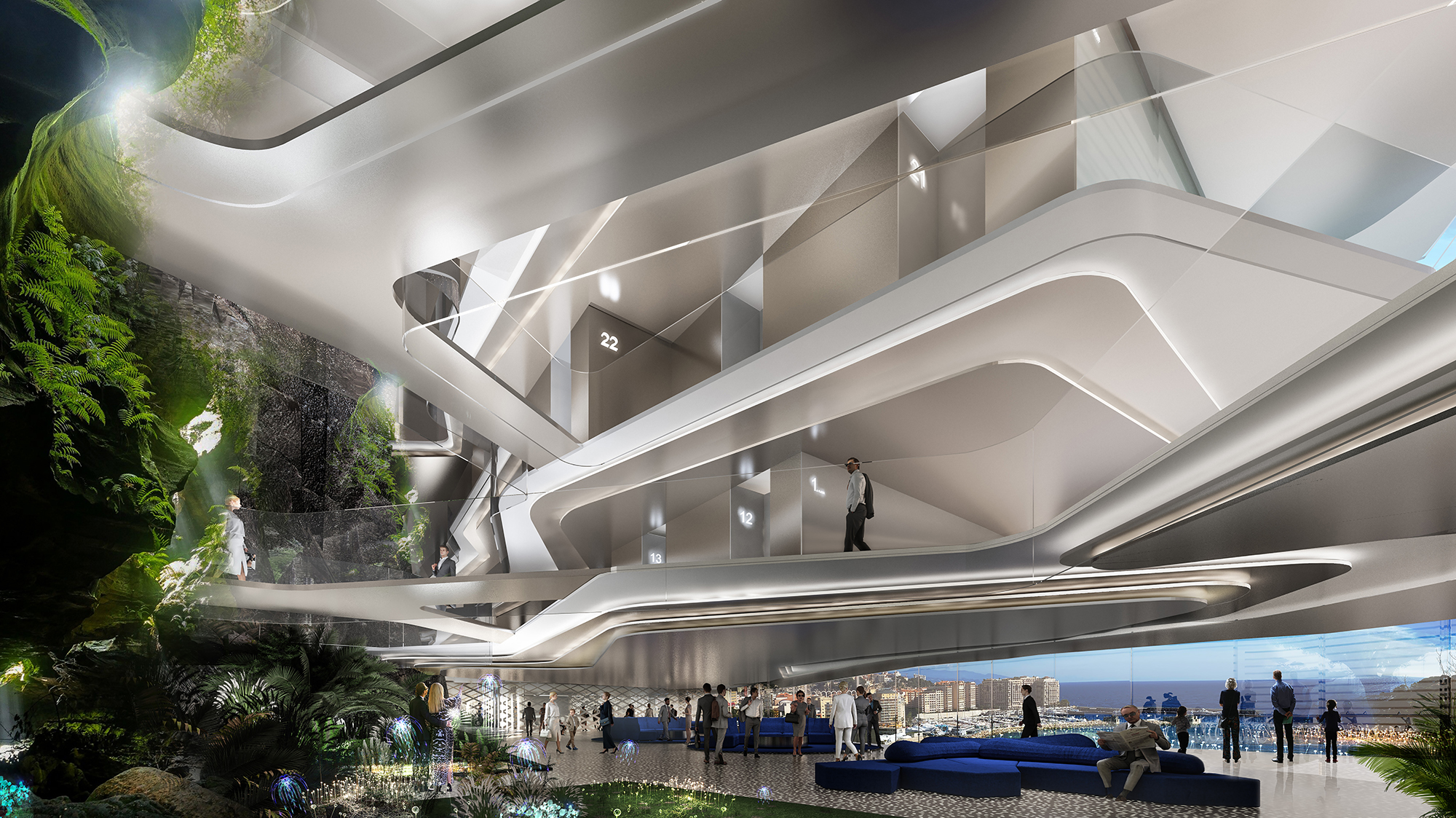
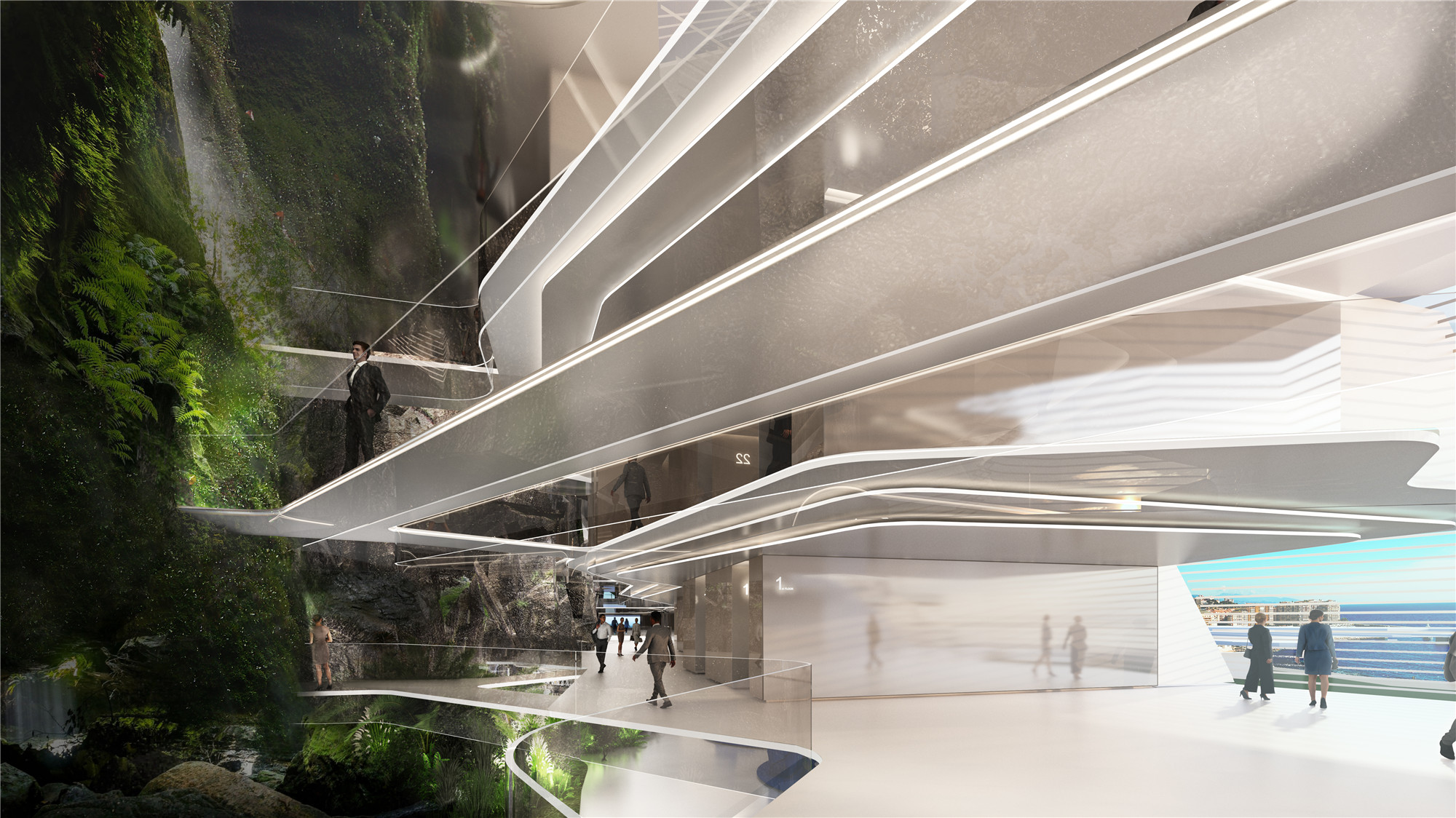
完整项目信息
项目名称:La Voile Blanche酒店
项目类型:建筑/景观/室内
项目地点:法国蔚蓝海岸卡代
设计单位:Studio Fuksas 福克萨斯建筑事务所
主创建筑师:Massimiliano、Doriana Fuksas
设计团队完整名单:Studio Fuksas福克萨斯建筑事务所、Fondimmo、Kempinski 凯宾斯基酒店集团
业主:SNCF RESEAU
建成状态:国际竞赛第一名方案
设计时间:2020年
用地面积:12,312平方米
建筑面积:13,581平方米
工程顾问:EDEIS
室内:Studio Fuksas 福克萨斯建筑事务所
厨房及餐饮服务顾问:DUCASSE CONSEIL
家具设计顾问:Versace 范思哲
版权声明:本文由Studio Fuksas 福克萨斯建筑事务所授权有方发布,欢迎转发,禁止以有方编辑版本转载。
投稿邮箱:media@archiposition.com
上一篇:福建都团村公共服务中心:乡野中的像素画 / 三文建筑
下一篇:大地上的色彩:霍尔木兹岛“存在”计划2号 / ZAV Architects