
设计单位 三文建筑
项目地点 福建省建宁县溪源乡都团村
建筑面积 350平方米
建成时间 2020年
项目背景:村边的老烤烟房
项目位于中国福建省建宁县溪源乡都团村。基地在村口外约500米,是一块毗邻荷塘的路边用地。场地中有一组烤烟房(用于烘烤烟草的生产建筑),因为工艺技术的改变,长期处于闲置状态。
The project is located Dutuan Village, Xiyuan Township, Jianning County, Fujian Province, China. The base site is about 500 meters outside the entrance of the village, as a piece of land near the lotus pond by the roadside. There is a group of tobacco curing houses in the site, which have been idle for a long time due to the change of technology.

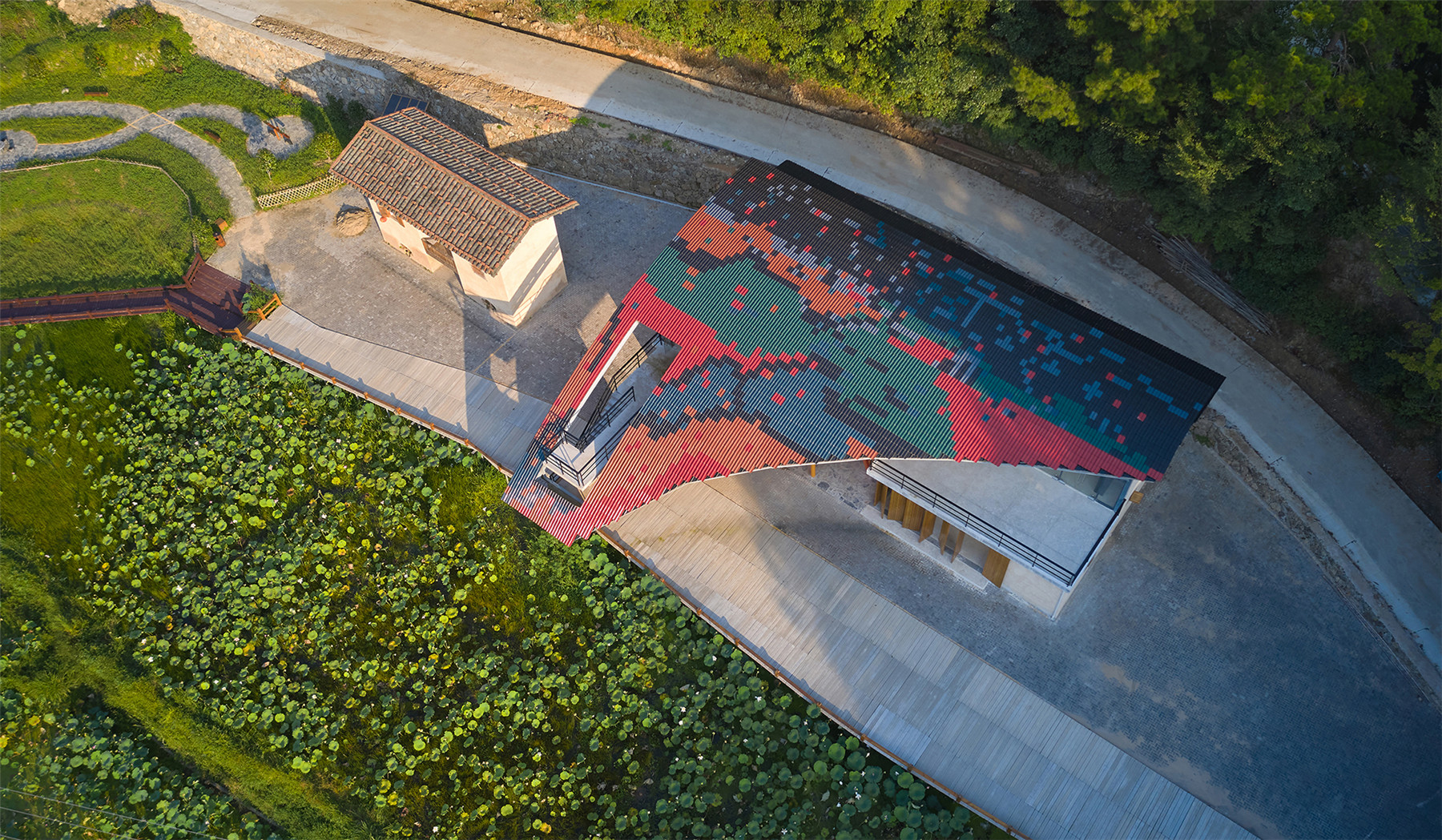

烤烟房是福建一种典型的生产建筑,有大有小。基地中有两座小型的传统烤烟房,及一座大型烤烟房。大型烤烟房为砌体结构,由4个独立且平行的矩形烘烤空间组成,屋顶为平顶且相互联通,用于存放木柴等杂物。为了保持木柴干燥,屋顶上设有一个雨蓬,材料为石棉瓦。
Tobacco curing house is a kind of typical production building in Fujian, in both small and big scales. There are two small traditional tobacco curing houses in the base, as well as a large-scale one. The large one is of masonry structure, which is composed of four independent and parallel rectangular curing spaces. The roofs are flat and connected with each other, which are used to store wood and other sundries. In order to keep the wood dry, there is an awning on the roof made of asbestos tiles.

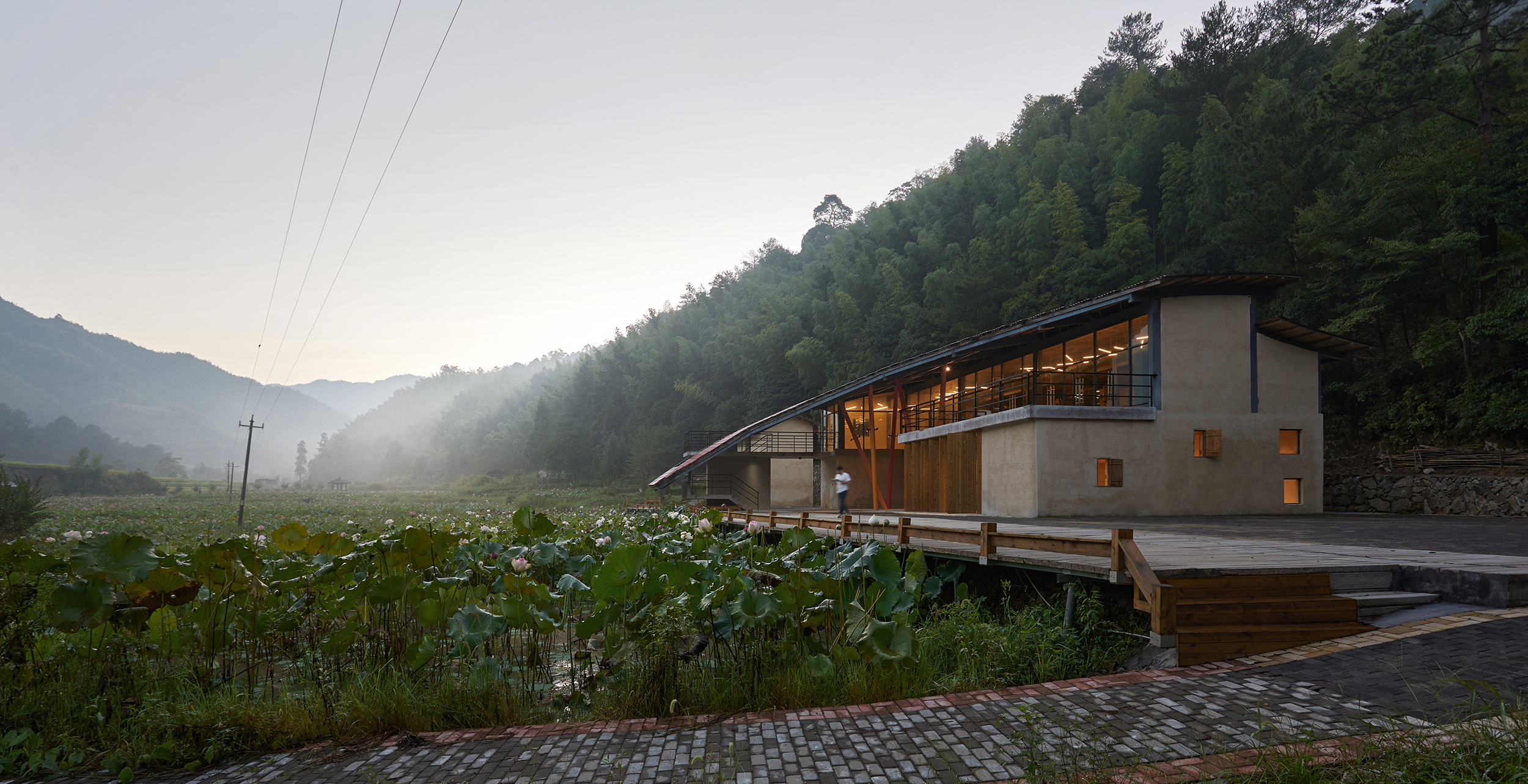
烤烟房面向荷塘,背依道路和山林,具有很好的视野和地势。此外,都团村一系列建设也给此场地带来了发展的机会:水利项目对周边溪流进行了疏通,水岸进行了整修,建设了儿童戏水池;荷塘中修建了栈道,加强了农业景观的可达性和体验性。这一系列改变都加强了都团村的活力,也增加了都团村的访客数量。本项目正是在这个大背景下开始的,它旨在补充村庄公共服务设施的不足,为本地居民和外来者提供公共休憩空间。
The tobacco curing houses face the lotus pond and back on the village road and mountain forest, so it has a good vision and momentum. In addition, a series of construction in Dutuan Village has also brought development opportunities to the site: the water conservancy project dredged the surrounding streams, renovated the water bank, and built a children's play pool; a plank road in the lotus pond has been built to strengthen the accessibility and experience of agricultural landscape. All these changes have strengthened the vitality of Dutuan Village and increased its visitors. This project begins just under this background. It aims to supplement the lack of public service facilities in the village and provide public rest space for local residents and outsiders.

空间布局:生产空间的艺术化演绎
设计保留了两座小型传统烤烟房,主要针对大型烤烟房展开。新建筑在老建筑的基地上建设,借用了原建筑的空间逻辑,并进行艺术化演绎。建筑师对烤烟房建造的自发性特别感兴趣。平面上,原建筑由4个平行的矩形空间构成,方盒子的大小、形态、间距完全一致,形成清晰的平面秩序。竖向上的逻辑也是清晰的,烤烟房生产单元和储藏单元分别位于首层和不规范的“二层”空间。
Two small traditional tobacco curing houses are reserved, and the design is mainly aimed at the large-scale one. The new building is built on the base of the old building, borrowing the space logic of the original building and performing it artistically. The architect has been particularly interested in the spontaneity of the construction of the tobacco curing houses. On the plane, the original building is composed of four parallel rectangular spaces. The size, shape and spacing of square boxes are completely consistent, forming a clear plane order. The vertical logic is also clear. The production units and storage units of the tobacco curing houses are located on the first floor and the nonstandard "second floor" space respectively.
雨蓬是原建筑特别有趣的元素,它具有功能性,但最终也给建筑带来了空间属性上的改变。雨蓬以其超尺度感、随意感,打破了烤烟房生产单元的秩序感。
The awning is a particularly interesting element of the original building, which is a functional requirement, but the result also brings about changes in the spatial properties of the building. The awning breaks the sense of order in the production units of the tobacco curing houses with a super scale and random sense.
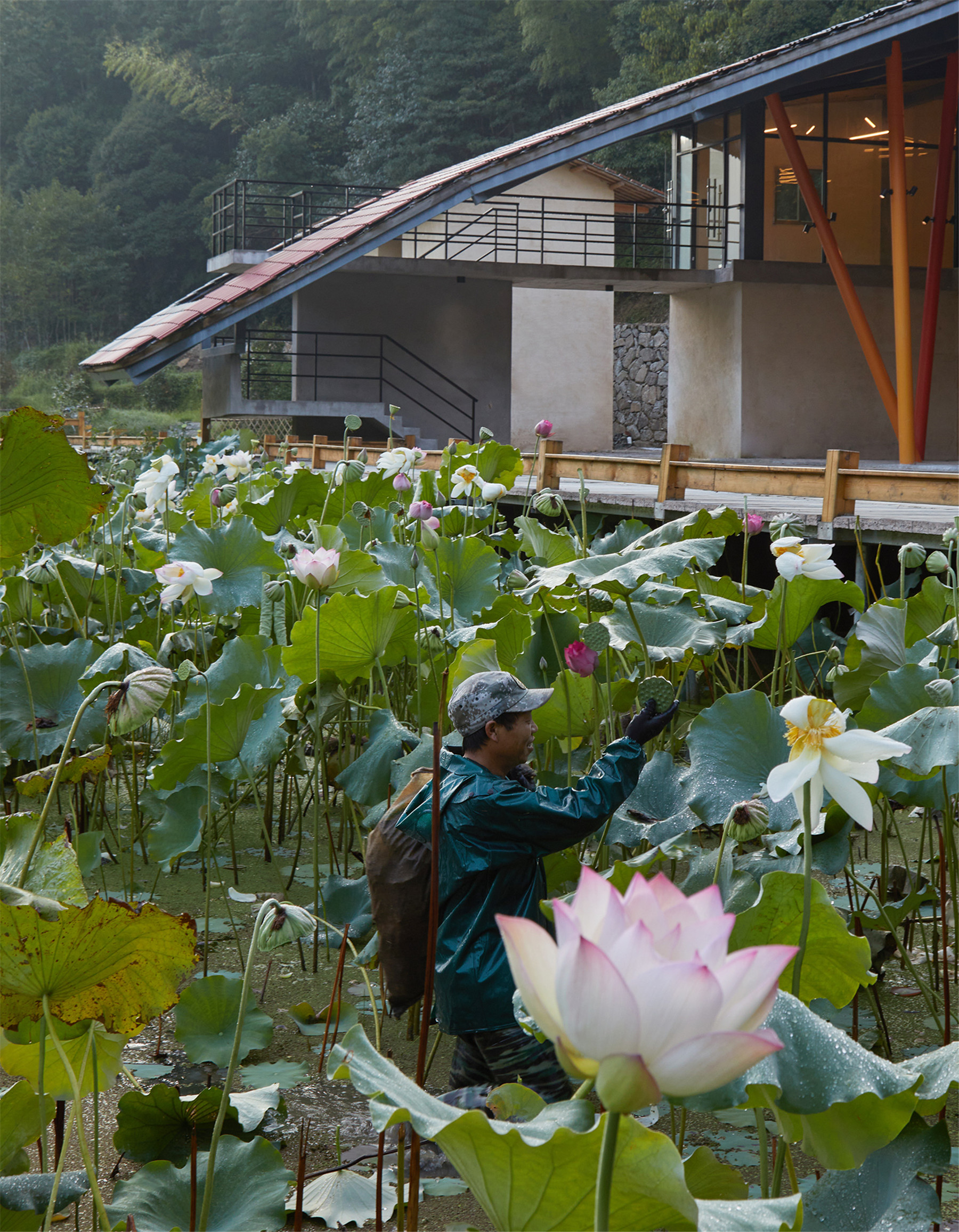
设计的开始是向自发建造学习。新建筑的空间逻辑沿用了老烤烟房的空间模式:建筑也分为两层,首层由多个体块组成,分别是社区中心、展厅、会议室和厨房。如果仔细看,会发现一层体块的组合方式脱胎于原建筑的4个长方体。
The beginning of design is to learn from the spontaneous construction. The spatial logic of the new building follows the spatial pattern of the old tobacco curing houses: the building is also divided into two floors, and the first floor is composed of multiple individual blocks, namely, community centre, exhibition hall, meeting room and kitchen. If you look at it carefully, you will find that the combination of the blocks on the first floor is derived from the four cuboids of the original building.

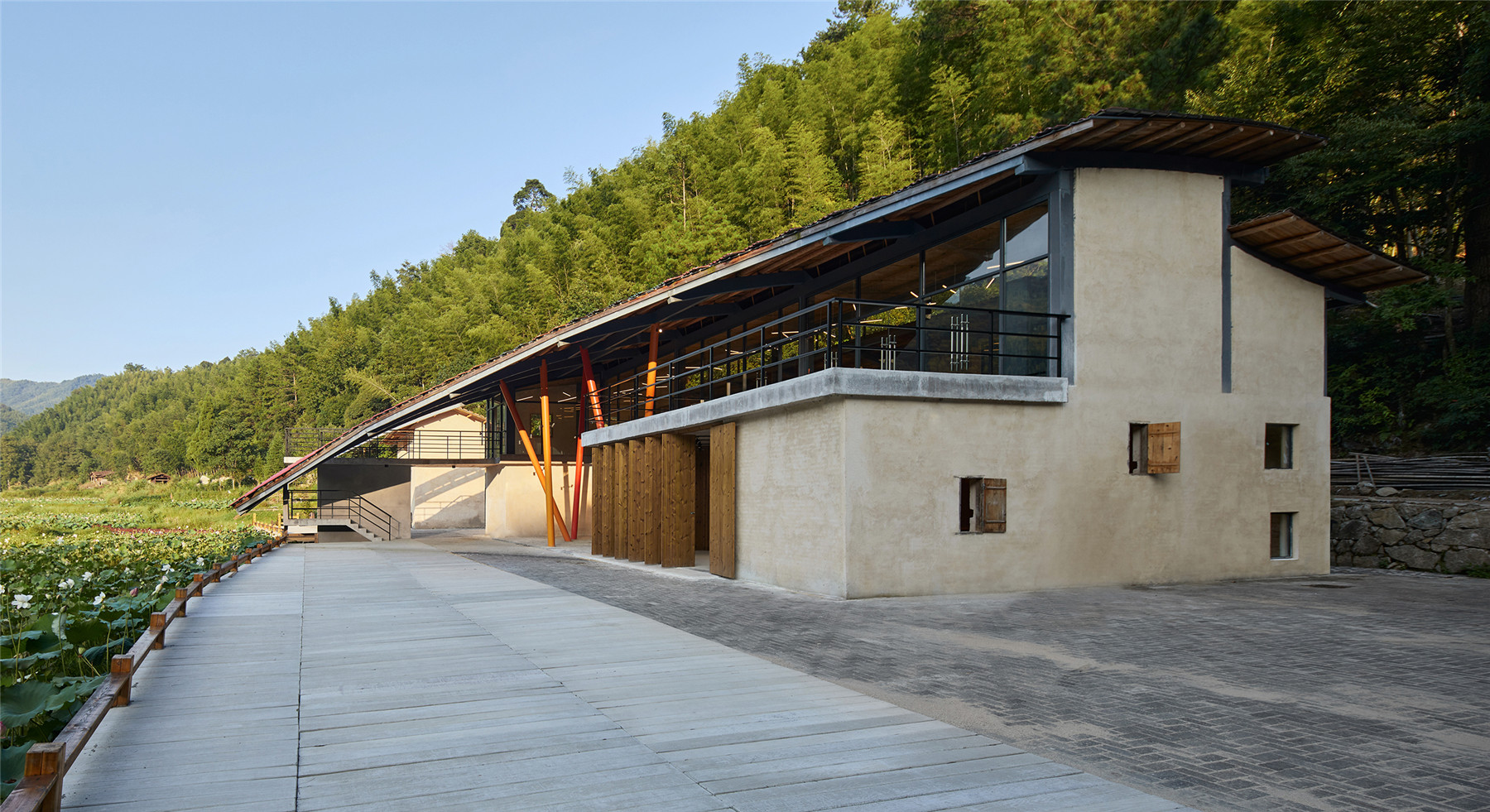
建筑师通过对原体块的消减、增加、组合,重构了平面的秩序。平面不再是原来的匀质肌理,而呈现出变化:室内空间更符合新功能的要求,体块之间的空隙为使用者提供了室外活动空间。一层朝向荷塘的立面为通高木板,可以完全打开,人可以从建筑西南侧进入区域,并以一种自由的方式进入室内。这里室内外的界限是模糊的,建筑师希望形成一种自由空间。
The architect reconstructed the order of the plane by reducing, increasing and combining the original blocks. The plane is no longer of the original homogeneous texture, but presents changes: the indoor space is more in line with the requirements of new functions, and the spaces between the blocks provide outdoor activity space for users. The facade of the first floor facing the lotus pond is made of high-rise wooden boards, which can be fully opened. People can enter the area from the southwest side of the building and enter the interior in a free way. The boundary between the interior and exterior is obscure, and the architect hopes to form a kind of free space.


一层和二层由建筑西北角的一个室外楼梯连接。二层为长方形的大空间,是多功能厅,可以作为餐厅或聚会使用。西侧面向荷塘的立面是落地大玻璃,将景观引入室内,西南角有一个室外平台,为室外就餐提供了条件。东侧立面因为朝向道路和山林,较为封闭。齿状的外形是对原烤烟房的回应。建筑二层的另一个入口也开设在东侧,并用连桥与道路联通,解决了人流疏散的问题。
The first and second floors are connected by an outdoor staircase in the northwest corner of the building. The large rectangular space on the second floor is a multi-functional hall, which can be used as a restaurant or gathering hall. The facade facing the lotus pond on the west side is made of large floor glasses, which leads the landscape into the interior. There is an outdoor platform in the southwest corner, which provides conditions for outdoor dining. The East facade is closed because it faces the road and forest. The dentate shape is a response to the original tobacco curing house. Another entrance on the second floor of the building is also set up on the east side, which is connected with the road by a bridge to solve the problem of people evacuation.
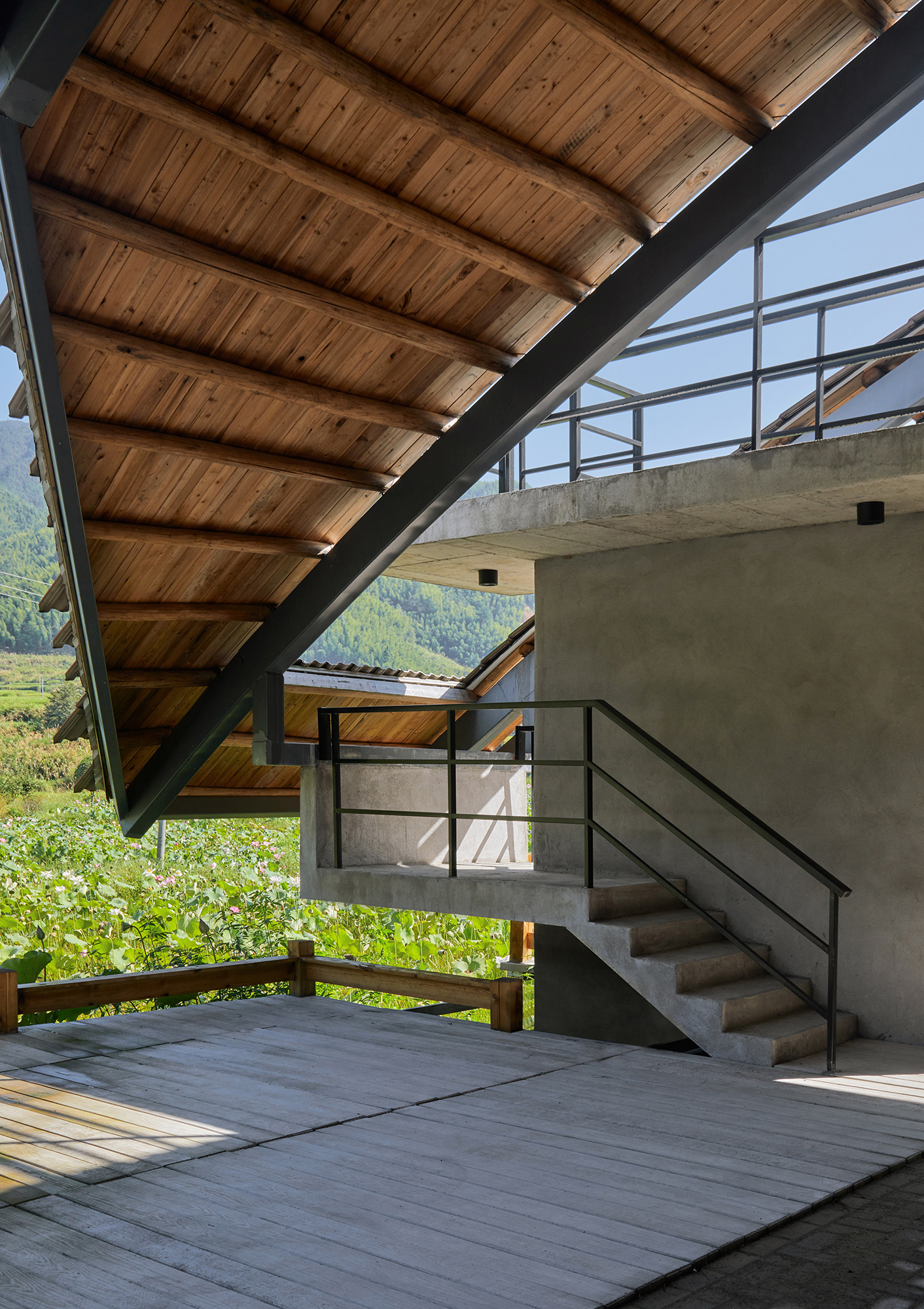
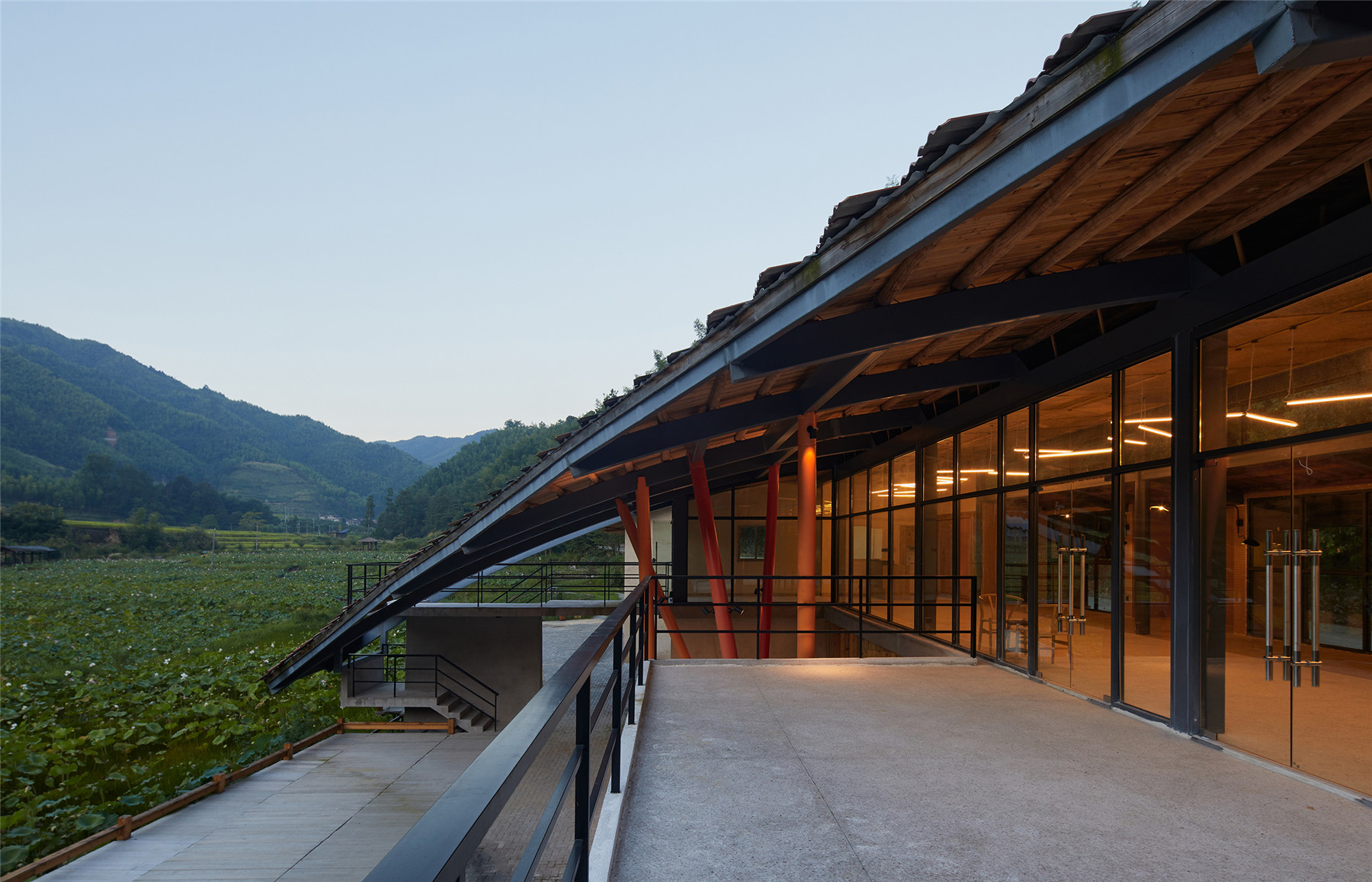
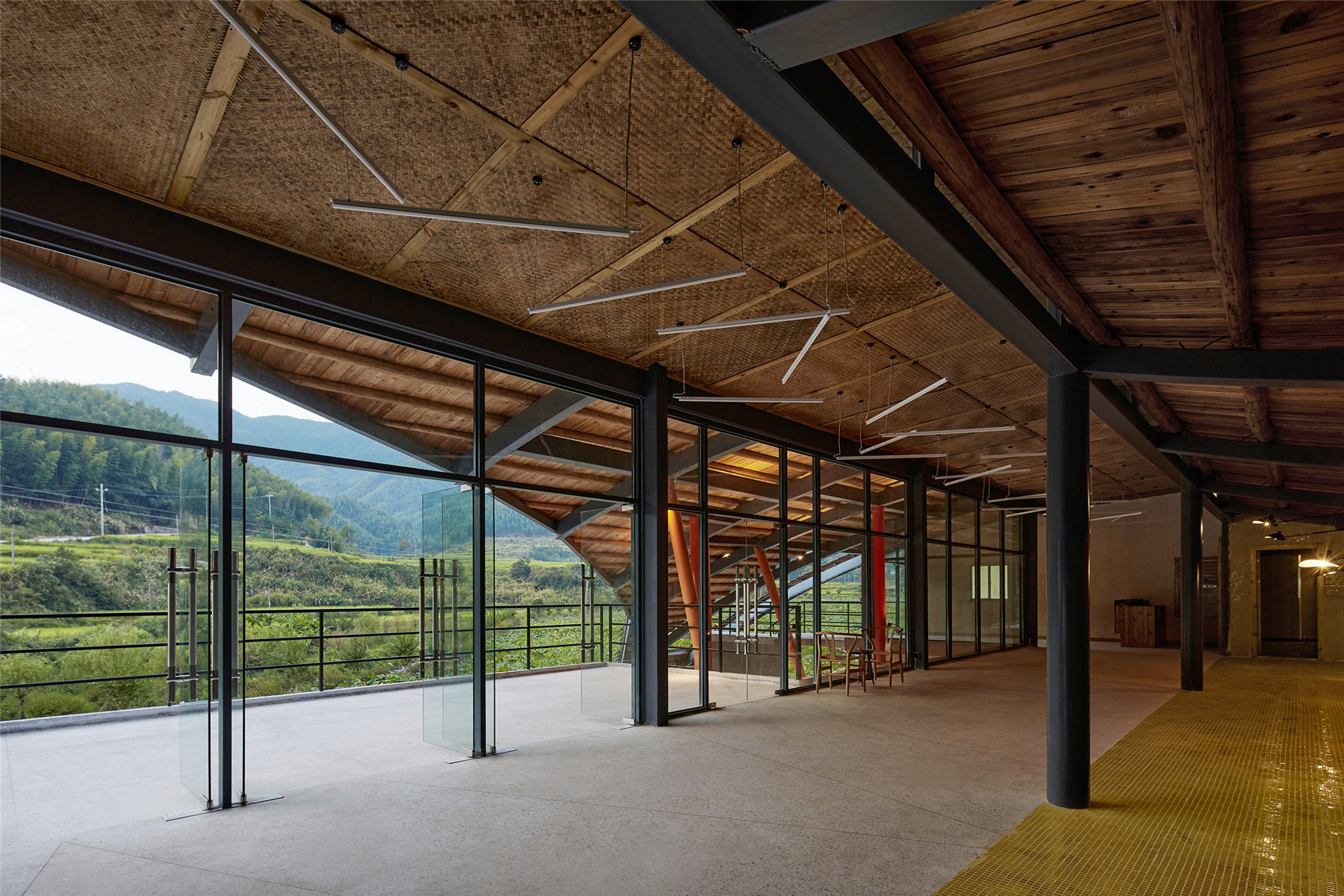
大屋顶:理性和“荒诞”之间
新建筑的重要视觉元素是其夸张的大屋顶。这个大屋顶的处理是建筑师刻意为之:超尺度、不对称、甚至称得上“浮夸”。它将建筑笼罩,为建筑提供了舒适的檐下空间,回应了当地多雨、湿热的气候。同时,它也是原建筑雨蓬的一种戏剧性的衍化。屋顶的檐口不是水平的,它被一条弧线切割,南侧屋顶较小,北侧屋顶大且长,一直延伸到接近地面的位置,设计团队戏称它为“象鼻子”。连接一层和二层的室外楼梯在此处穿越屋顶,形成了戏剧性的空间体验。
The important visual element of the new building is the exaggerated big roof. The treatment of this large roof is deliberately designed by the architect: super scale, asymmetric and even "grandiose". It covers the building, provides a comfortable space under the eaves for the building, responding to the local rainy, humid and hot climate. At the same time, it is also a dramatic evolution of the original building awning. The cornice of the roof is not horizontal but cut by an arc. The south side of the roof is smaller, while the north side is large and long, which extends close to the ground. The design team jokingly call it "the elephant nose". An outdoor staircase connecting the first and second floors passes through the roof, creating a dramatic space experience.
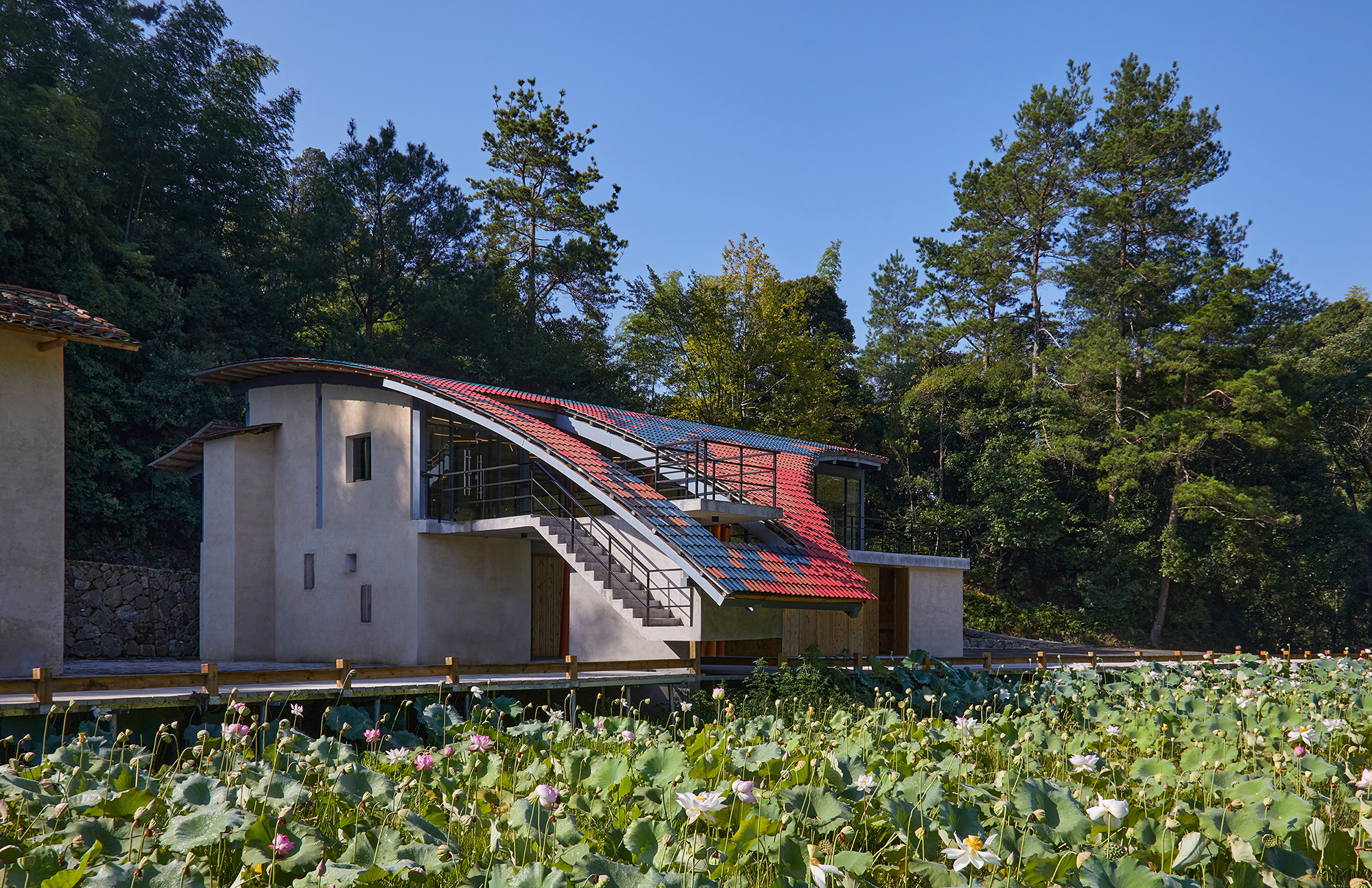

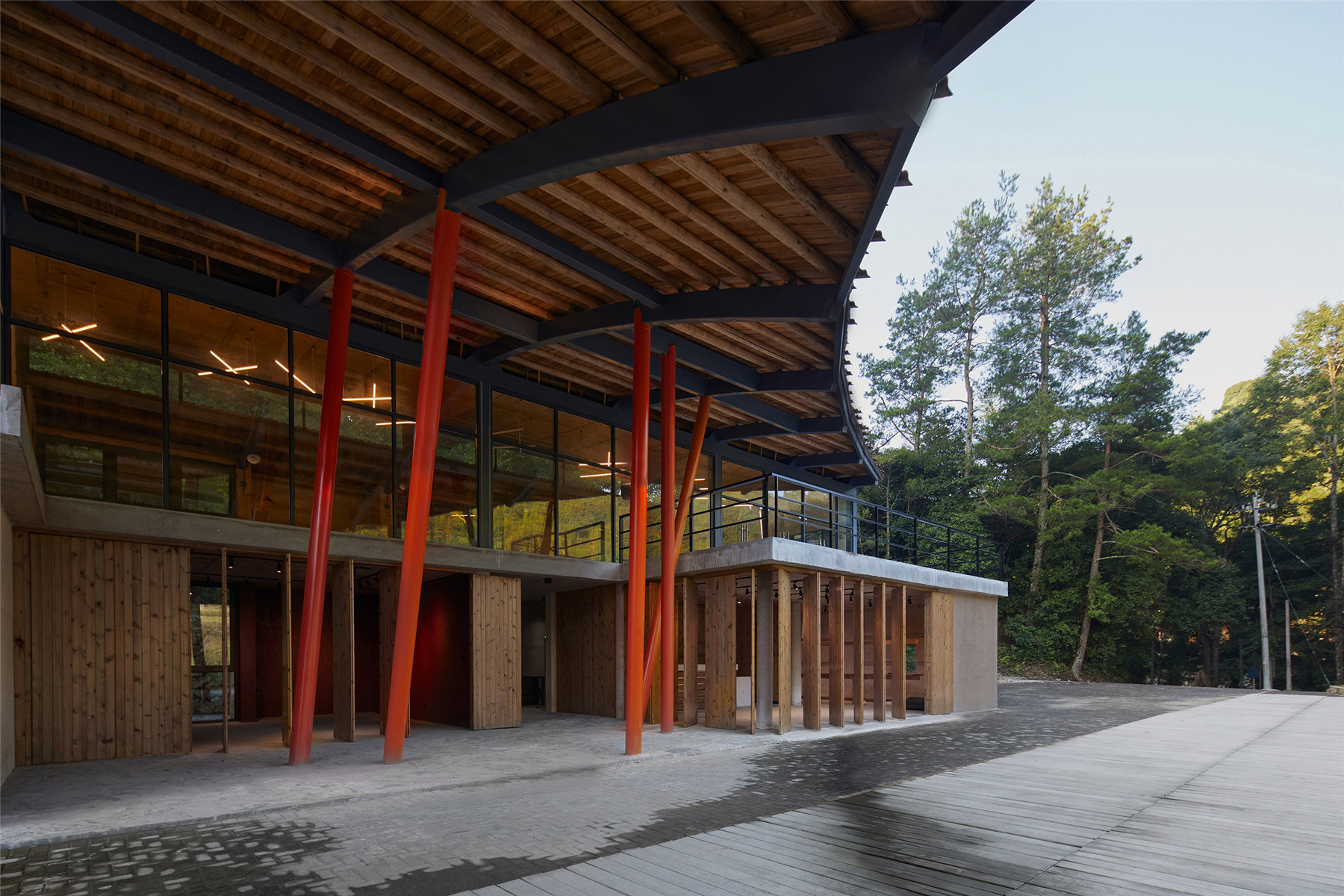

屋顶为弧顶钢结构,支撑屋顶的钢柱延续了理性和“荒诞”并存的特征。柱子并不是垂直设立,而是倾斜,且不平行的。人行走于屋檐下、柱子之间,有一种行走于竹林中的感觉。这种错位感,也正是建筑师希望给人带来的。建筑有真、假两种承重柱,设计用不同的颜色加以区别。颜色的加入,也为柱子带来了时尚感和陌生感,并与屋顶彩色釉面瓦形成呼应。
The roof is arc-formed and a steel structure. The steel columns supporting the roof continue the coexistence of rationality and absurdity, which are not vertical, but inclined and not parallel. Walking under the eaves and between the pillars, there is a feeling of walking in the bamboo forest. This sense of dislocation is exactly what architect hopes to bring. Columns are divided into real load-bearing components and false load-bearing components, distinguished by different colors. The addition of color also brings a sense of fashion and unfamiliarity to the columns, and echoes with another "exaggeration" treatment: the color-glazed roof tiles.
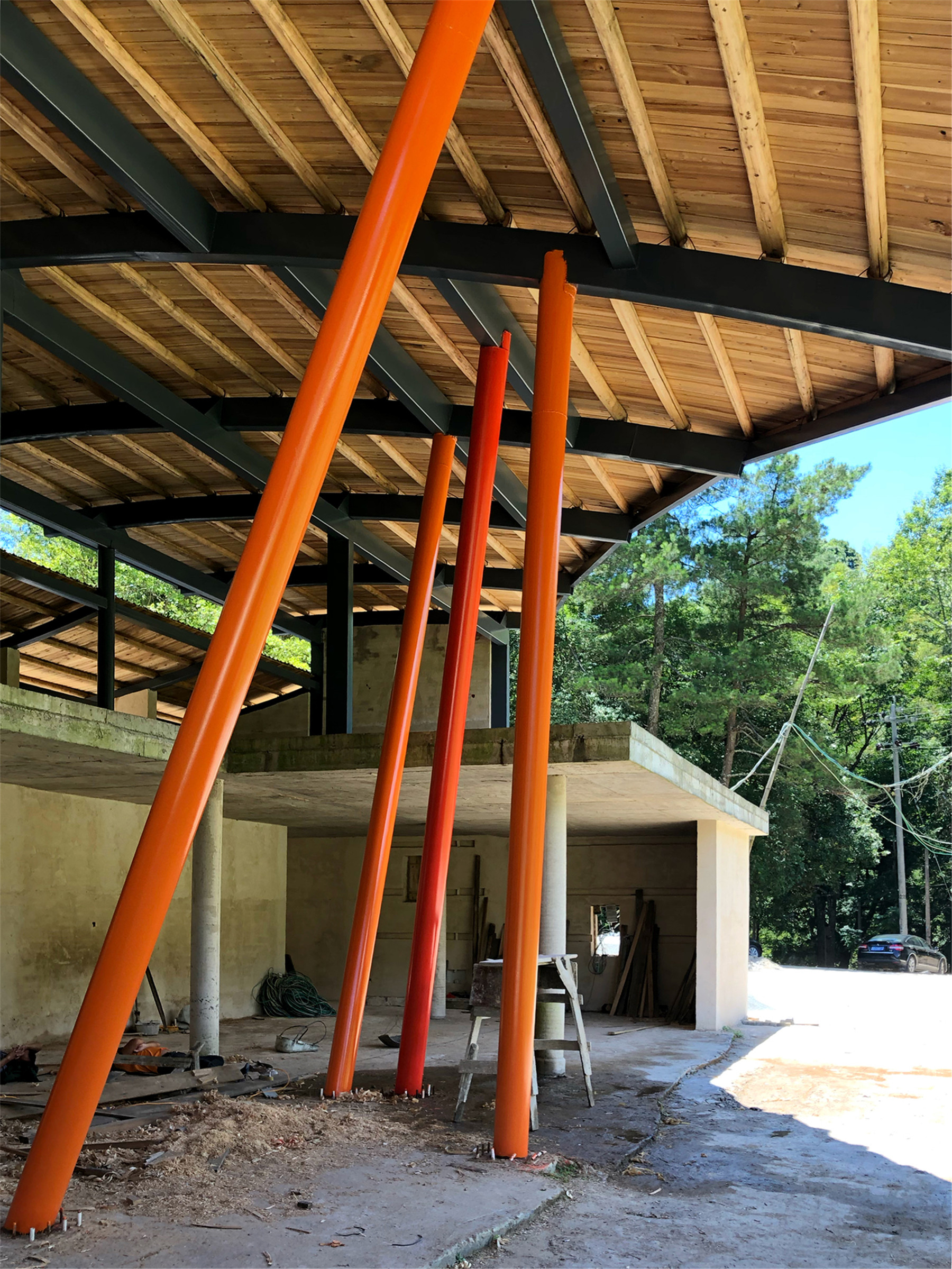
釉面瓦:关于乡村普通材料的实践
屋顶使用了鲜艳的釉面瓦,这是对中国乡村1990年代后、新民居大量使用的釉面瓦的一种艺术化借鉴。釉面瓦脱胎于琉璃瓦,在1912年以前只用于宫殿、庙堂,民居中不允许使用。釉面瓦除了比传统的筒瓦更坚固、防水效果更好外,其闪亮的外观、鲜艳的颜色,以及曾经作为皇家和官府专用的符号性都是民间乐于使用它的原因。但在学界,特别是在建筑、文化学者眼中,釉面瓦是破坏乡村传统风貌的重要元素之一。和它并列的还包括瓷砖和彩钢棚。这种审美的分歧使建筑师喜欢的朴素、传统材料并不被普通乡村所接受,而村民对应功能和展示需求选择的“闪耀”材料也很难得到学者的认可。这本身就是一个值得思考的问题。
Bright color-glazed tiles are used on the roof, which is an artistic misappropriation of a large number of glazed tiles used on the new built houses in rural China since the 1990s. Glazed tiles originated from encaustic tiles, which were only used in palaces and temples before 1912, and not allowed in residential buildings. After the 1990s, with the improvement of living standards and the reduction of production costs, glazed tiles have been widely used in rural houses in China. In addition to the fact that glazed tiles are stronger and more waterproof than traditional drum tiles. And their shiny appearance, bright colors, and the symbolism used to be exclusively applicable by royal families and governments are all the reasons why people like to use it. But in the academic circles, especially in the eyes of architectural and cultural scholars, glazed tile is one of the important killers to destroy the traditional rural style. Along with it, there are two other “killers”— ceramic tile and colored steel shed. This kind of aesthetic difference makes the simple and traditional materials that architects like not accepted by ordinary villagers, and the "shining" materials selected by villagers because of their functional needs and the need to show their wealth are difficult to be recognized by scholars. This is a question worth thinking about in itself.
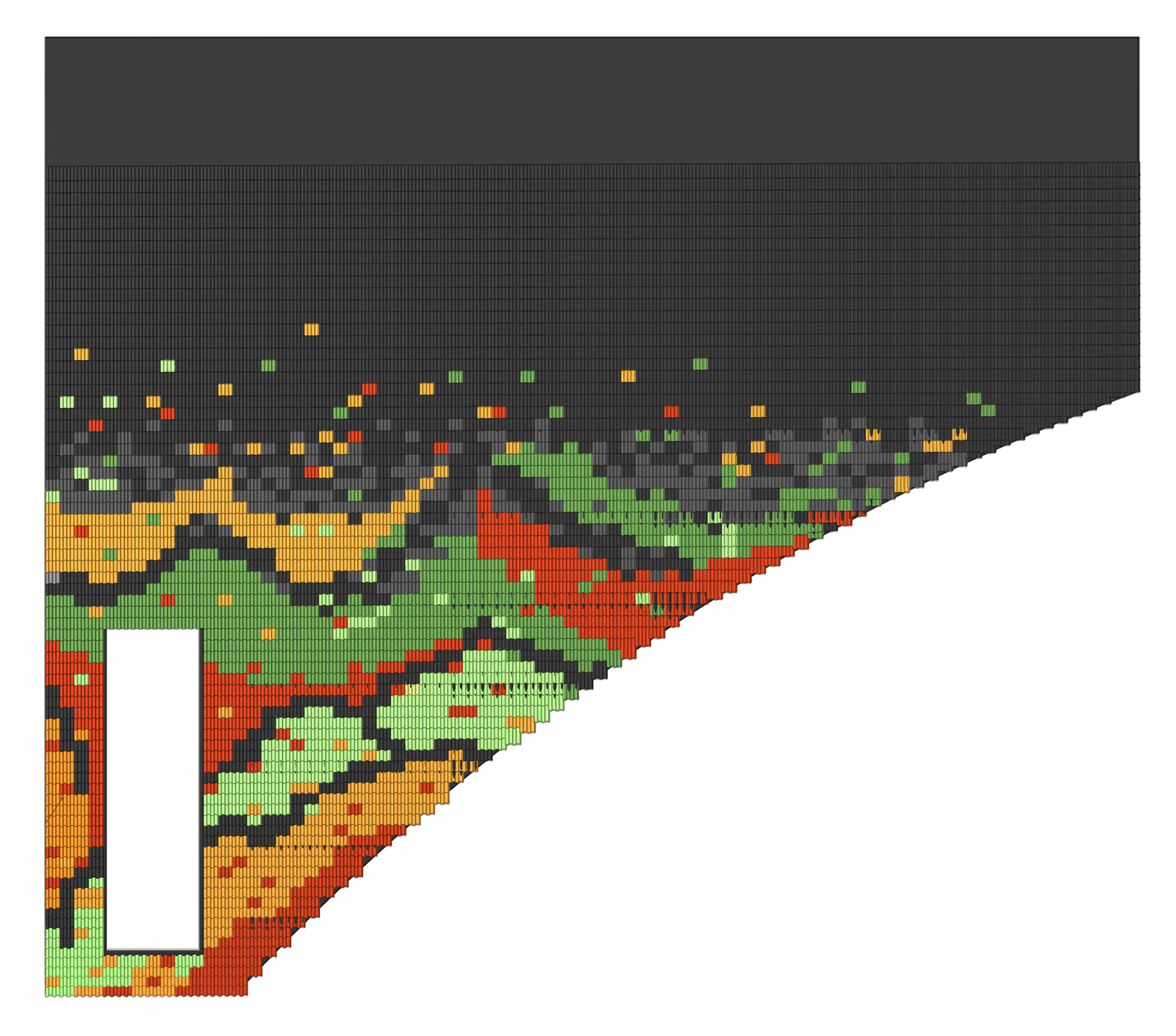
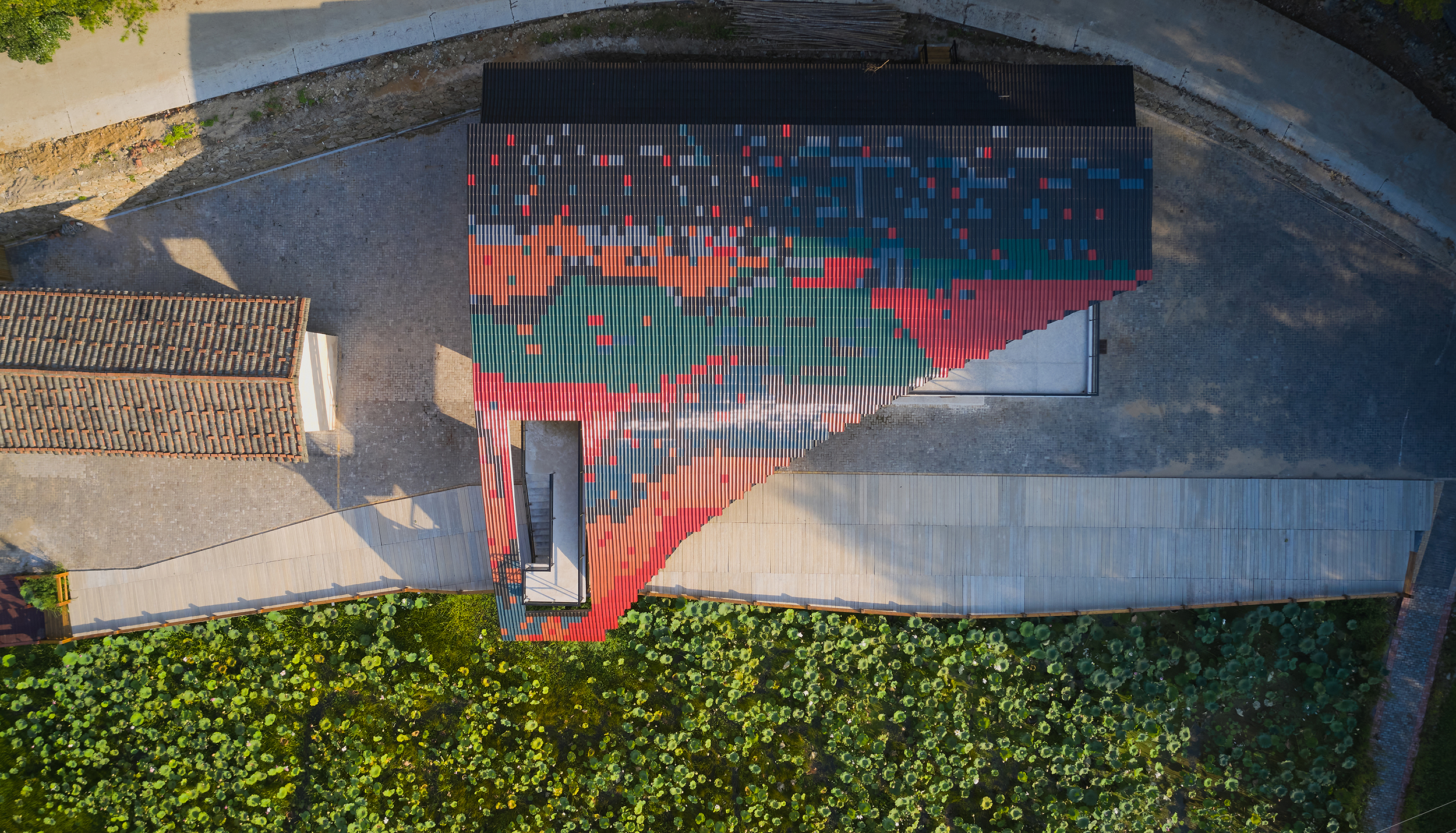
建筑师希望探讨釉面瓦在现代乡村建筑中、当代审美的可能性。釉面瓦是否可以登上大雅之堂,成为既满足村民对“闪耀”材料的追求,又具有当代美学的材料?必将使该项目设计成为一次大胆,甚至冒险的实验。
The architect hopes to explore the possibility of the contemporary aesthetic of glazed tile in modern rural architecture. Whether glazed tile can be used in the hall of elegance and become a material that not only meets the villagers' pursuit of "shining" materials, but also has contemporary aesthetics? Of course, this is bound to be a bold, even risky experiment.
本项目的釉面瓦采用了最普通的产品,具有普适性。设计中,建筑师做了多种尝试,讨论釉面瓦的色彩和组合方式。最终,瓦面选择黑、灰、红、橙、深绿、浅蓝的颜色组合。屋顶的上部以黑色瓦为主,这样的处理将促使建筑与其背后竹林呈现黑与绿的拓扑关系,这与传统建筑屋顶与山林的关系是一致的。其他色彩的瓦面主要集中在屋顶的前部和檐口处,这使建筑在被正常视角观察时,下探屋顶形成立面的与众不同。釉面瓦的排序并非完全随机,建筑师将其图案化。图案的原型来自于周边荷塘和稻田的航拍图,但经过了抽象和调整,使施工相对便捷。
For the glazed tiles of this project we adopted the most common products which were purchased from the well-known online shopping platform in China, Taobao, with universality. In the design, the architects have made many attempts to discuss the color and combination of glazed tiles. Finally, the colors chosen for the tiles are black, gray, red, orange, dark green and light blue. The upper part of the roof is mainly made of black tiles, which makes the topological relationship between the building and the bamboo forest behind it as black and green, which is consistent with the relationship between the roof of traditional buildings and the mountain forest. The tile surface of other colors is mainly concentrated in the front of the roof and cornice, which makes the facade formed by the downward looking roof have distinctive characteristics when the building is observed from the normal perspective. The arrangement of glazed tiles is not completely random, and the architect patterned it. The prototype of the pattern comes from the aerial photos of the surrounding lotus ponds and rice fields, but with abstraction and adjustment, making the construction relatively more convenient.

室内:新空间与老记忆
室内的处理并不复杂。建筑分为两层,一层由几个小空间组成,除厨房外,都具备很强的公共性。社区中心和展厅串联在一起,既可以服务于本地人,也为外来者提供休憩的空间。展厅室内保留了原烤烟房的空间格局和部分构件,如挂烟草的木架、观察火势的开口等。在此基础上,增加了用于摆放与地域有关的农产品和手工艺品的展桌,为建筑未来的经营提供条件。社区中心设有服务台,室内相对自由,可以摆放桌椅,为社区交流提供了可能性。会议室增加了服务的类型,也可作为小型包间使用,满足未来使用人群的不同诉求。
The indoor treatment is not complicated. The building is divided into two floors. The first floor is composed of several small spaces. In addition to the kitchen, they all have a strong public nature. The community center is connected with the exhibition hall, which can not only serve the local people, but also provide the rest space for the outsiders. In the exhibition hall, the space pattern and some components of the original tobacco curing houses are retained, such as the wooden frames for hanging tobacco and the opening for observing the fire. On this basis, an exhibition table was added to display agricultural products and handicrafts related to the region, providing conditions for the future operation of the building. There is a service desk in the community center. The indoor is relatively free, and tables and chairs can be placed, which provides the possibility for community communication. For the meeting room, the type of service has been increased and can also be used as a small private room to meet the different demands of future users.
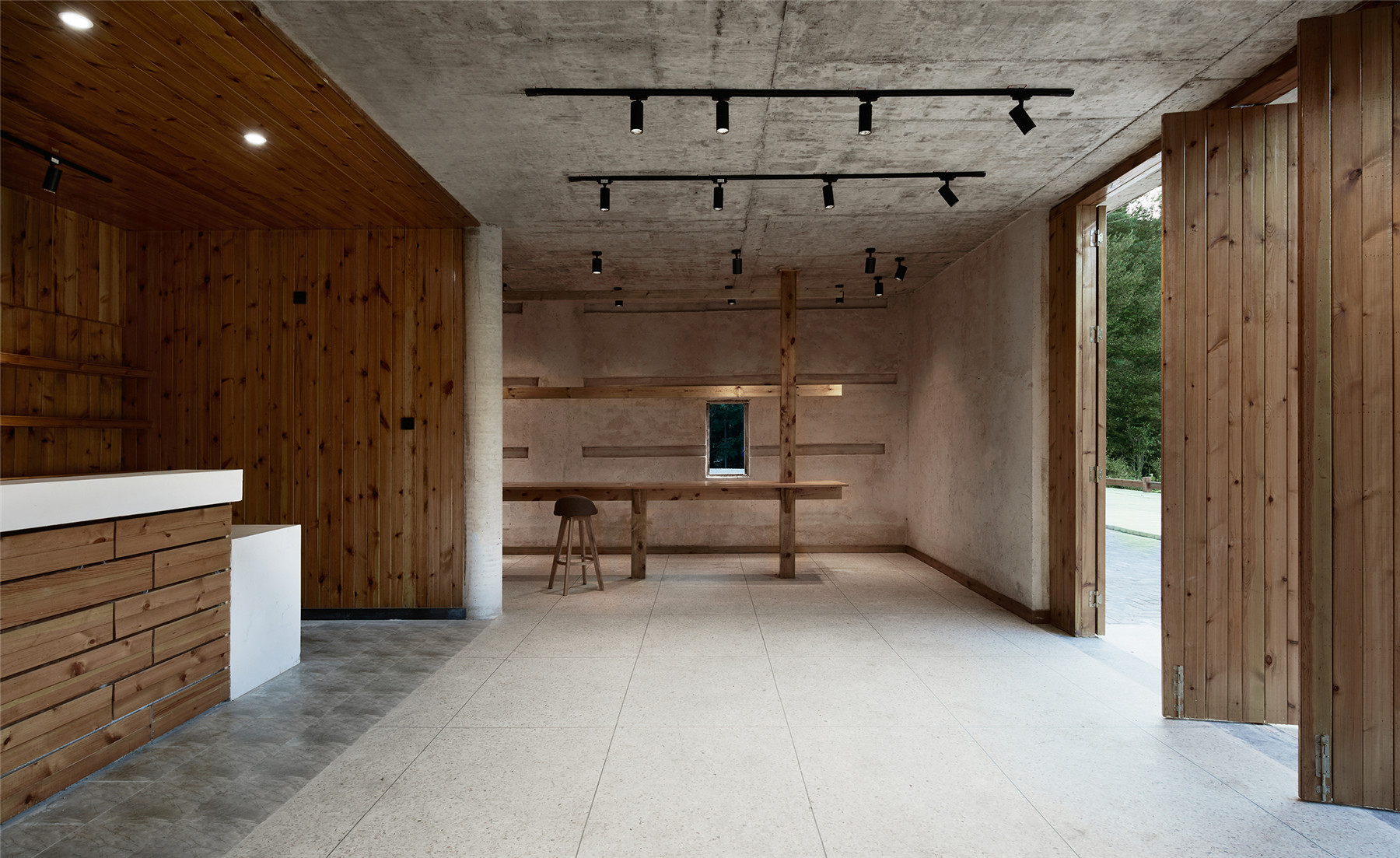
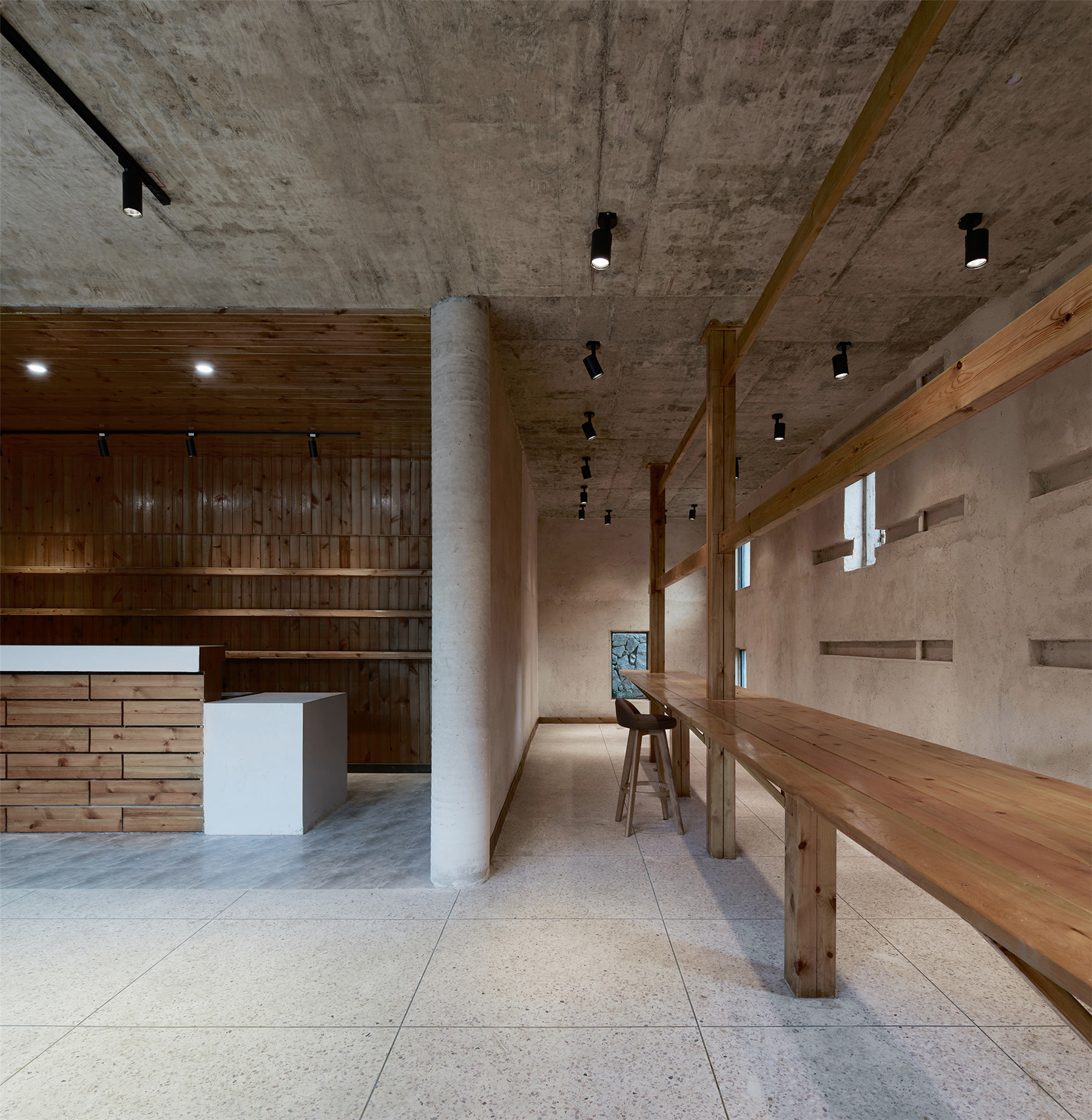


值得注意的是,一层的室内和室外空间具有流动性,可以转动的木隔墙让内外空间可以轻易的串联在一起。至此,建筑的一层空间完成了流动性、可伸缩性和模糊性的建构。
It is worth noting that the indoor and outdoor space on the first floor has fluidity, and the rotatable wooden partition walls make the internal and external spaces easily connected together. Thus, the first floor space of the building completes the construction of fluidity, scalability and ambiguity.


二层为多功能厅,建筑东侧的墙面凹凸起伏,并对应着墙面和玻璃,这是对原烤烟房四个平行生产空间的记忆性表达。室内墙面被橙黄色瓷砖覆盖,并延伸到地面、终止于结构柱的位置。地面的其他区域采用水磨石,这样的处理将建筑室内空间分为开敞和包裹两个区域,对应了后续家具的布置。天花保持了建筑屋顶的弧线形态,吊顶以竹席作为装饰材料,体现地域性。灯光的处理略显“随性”,建筑师采用线性灯进行基础照明,但灯管被不规则地布置在天花下,产生构成感,为建筑室内平添现代气质。
The second floor is a multi-function hall. The wall on the east side of the building is concave and convex, corresponding to the wall and glass. This is the memory expression of the four parallel production spaces of the original tobacco curing houses. The interior walls are covered with orange tiles and extend to the floor and terminate at the structural columns. Terrazzo is used in other areas of the ground, which divides the interior space of the building into open and wrapped areas, corresponding to the subsequent furniture layout. The ceiling maintains the arc shape of the building roof, and the bamboo mat is used as the decoration material for the ceiling, which reflects the regionality. The lighting treatment is a little "capricious". The architect uses linear lamps for basic lighting, but the lamps are irregularly arranged under the ceiling to form a sense of composition, which adds a contemporary atmosphere to the interior of the building.
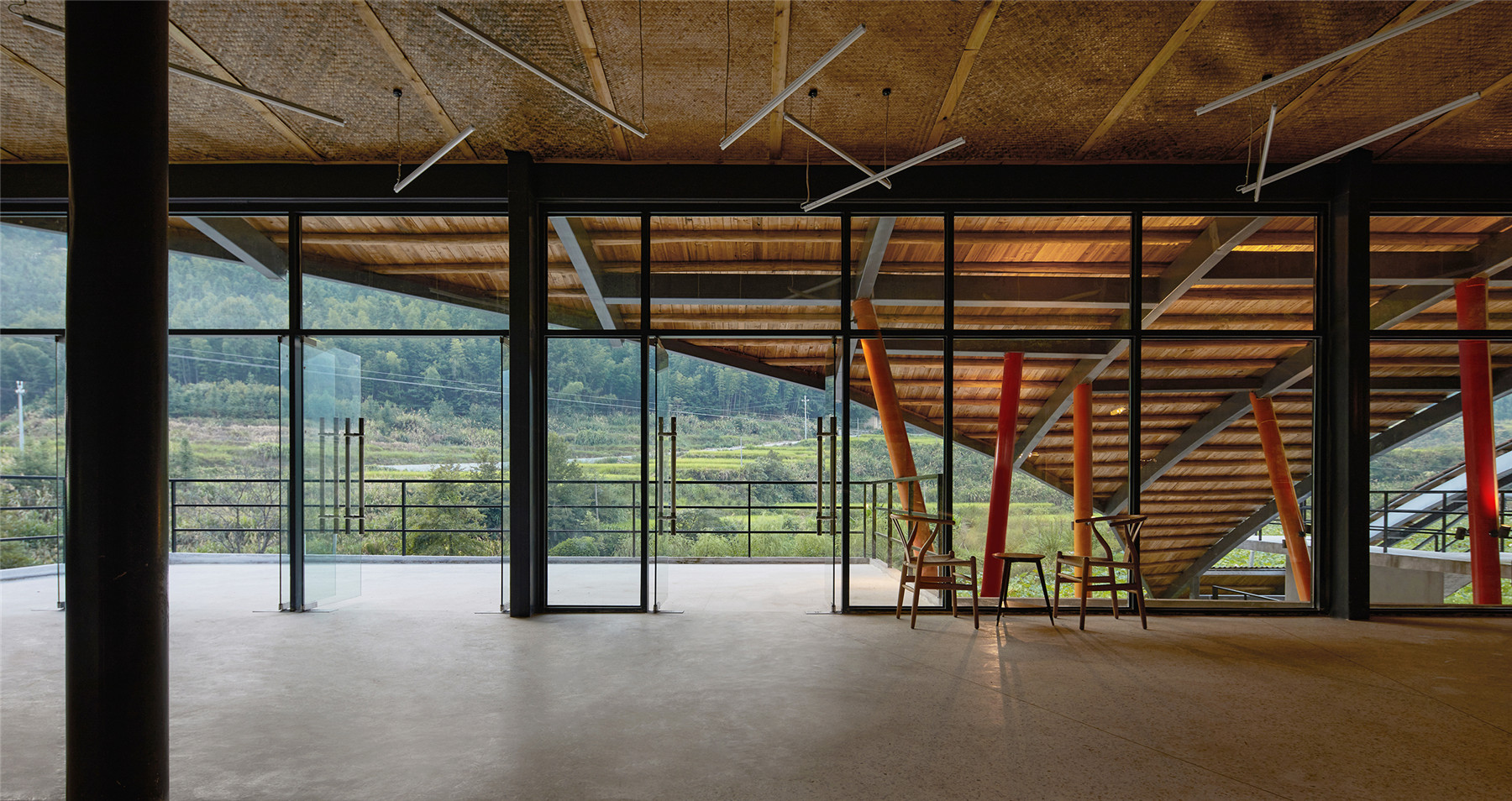

结语和反思
本项目的设计、建造持续了3年,特别感谢业主的信任和支持,让建筑师可以进行一次研究性设计。中国乡村建筑问题是复杂的。在审美层面,很难用简单的逻辑评判传统和当代、风貌与实用、乡村原生态形式与外来入侵形式的对错。建筑师和学者在批评传统乡村风貌被破坏的同时,很少设身处地地思考为何乡村原住民会选择城市性、现代性的形式和材料,也甚少从乡村社会学、经济学的角度思考这些形式和材料被使用的内在逻辑,更难以民间审美视角去看待其价值。
The design and construction of this project lasted for 3 years. Especially thanks to the trust and support of the owner, so that the architect could carry out a research design. The problem of rural architecture in China is complex. On the aesthetic level, it is difficult to judge the right and wrong of traditional and contemporary, style and practicality, rural original ecological form and foreign invasion form with simple logic. While criticizing the destruction of traditional rural features, architects and scholars seldom put themselves in the position of thinking about why the rural aborigines choose the forms and materials of urbanization and modernity, and rarely think about the internal logic of these forms and materials from the perspective of rural sociology and economics, and they do not "stoop" to look at their value from the perspective of folk aesthetics.


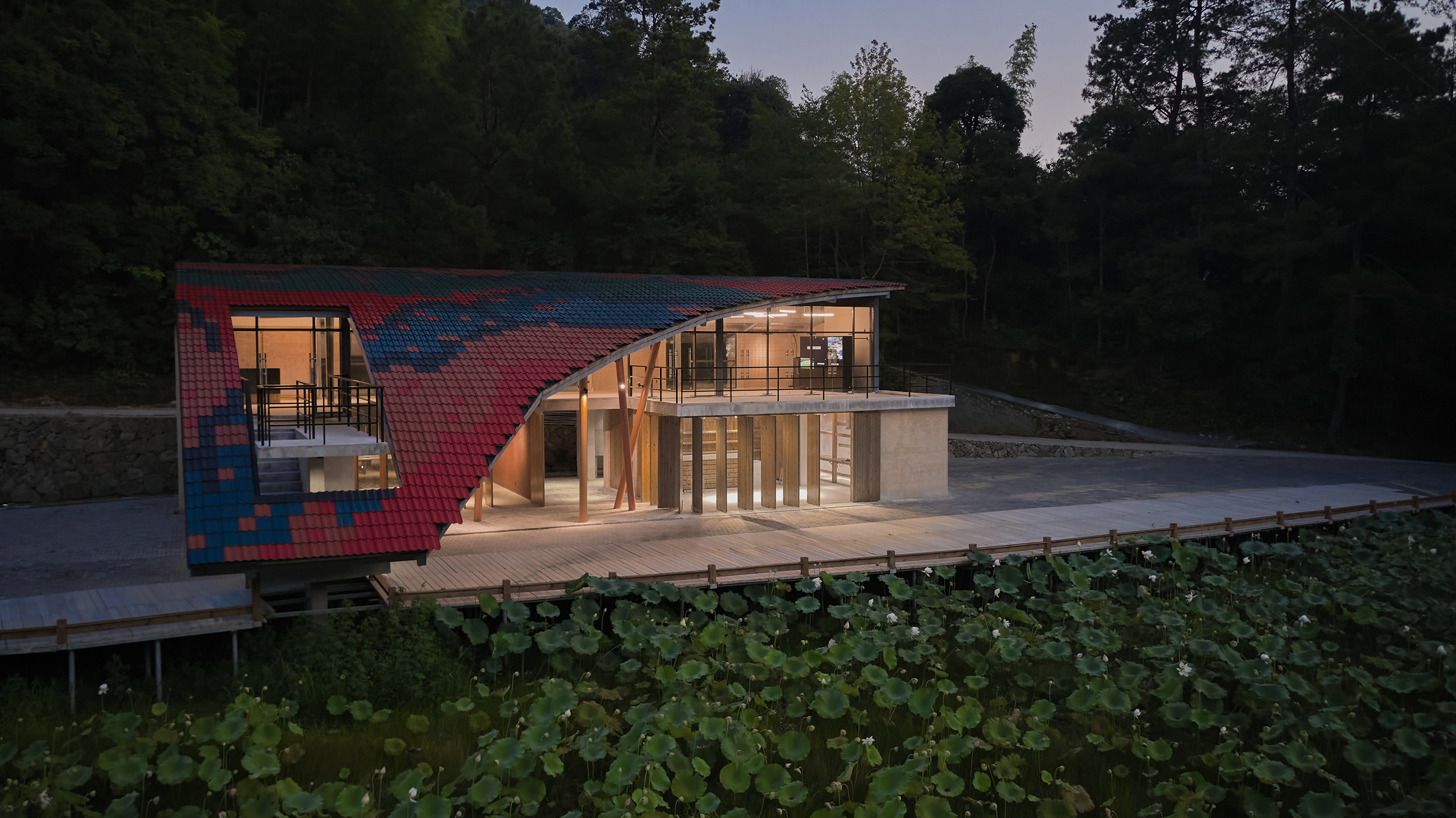
本设计中,建筑师尝试从农村生产建筑中学习空间设计的语言,从乡村当代普通材料釉面瓦、瓷砖中学习装饰的运用。这种学习不是简单的复制、全盘的否定或肯定,而是带有批判的再创作。
In this design, the architect tries to learn the language of space design from the rural production buildings, and learn the application of decoration from the rural contemporary common materials - glazed tiles and ceramic tiles. But this kind of study is not a simple copy, or a total negation or affirmation, but a re-creation with criticism.
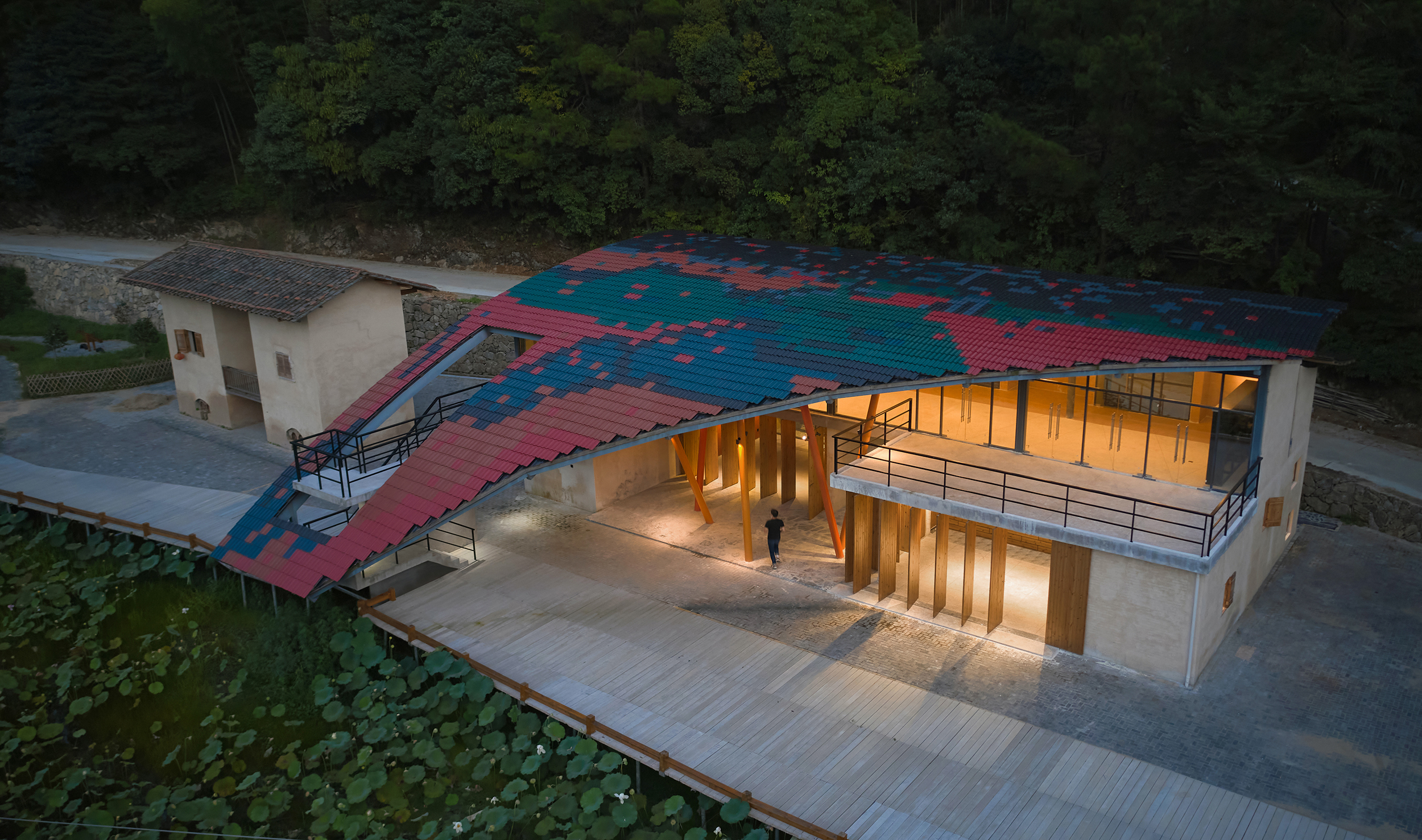
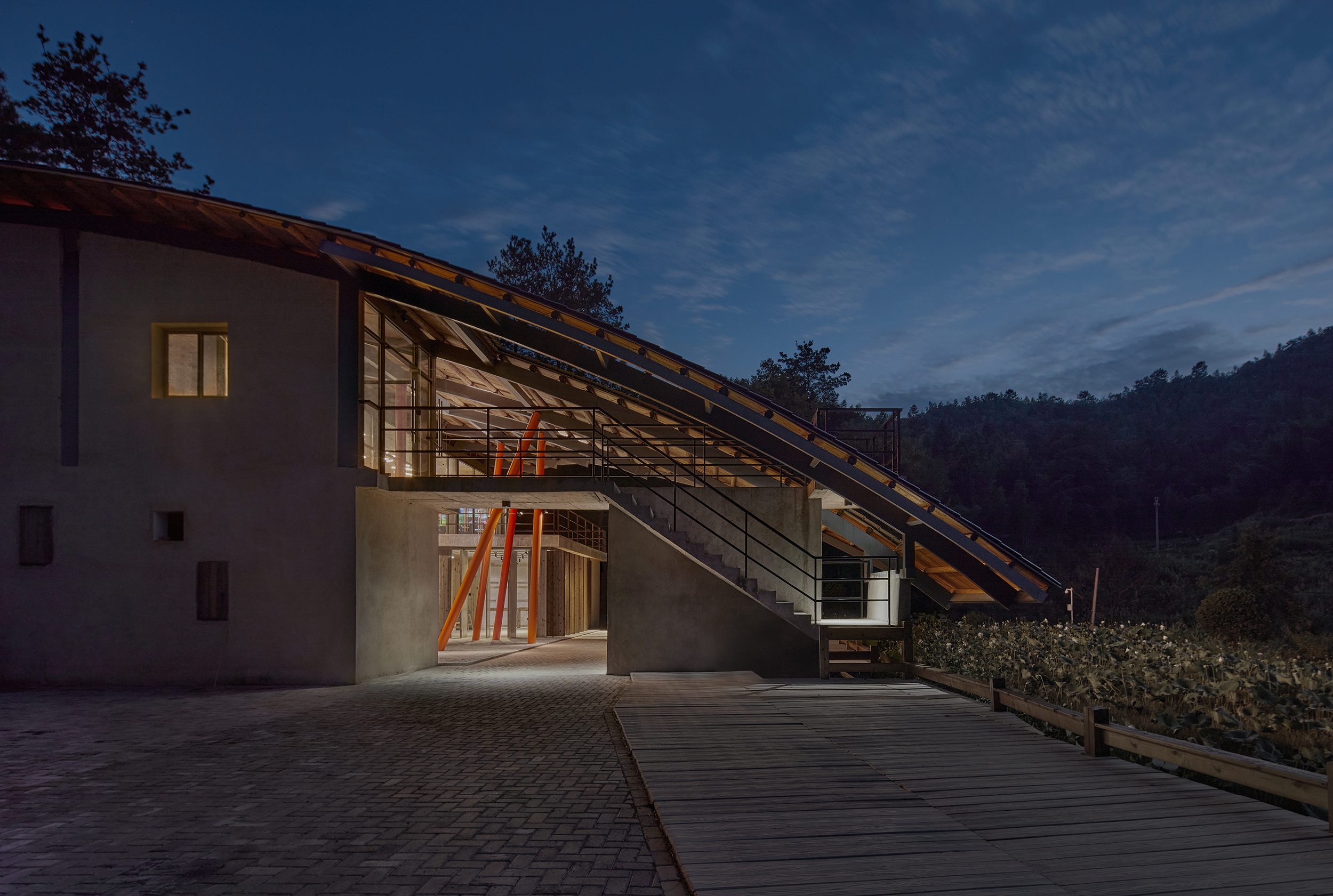
设计图纸 ▽


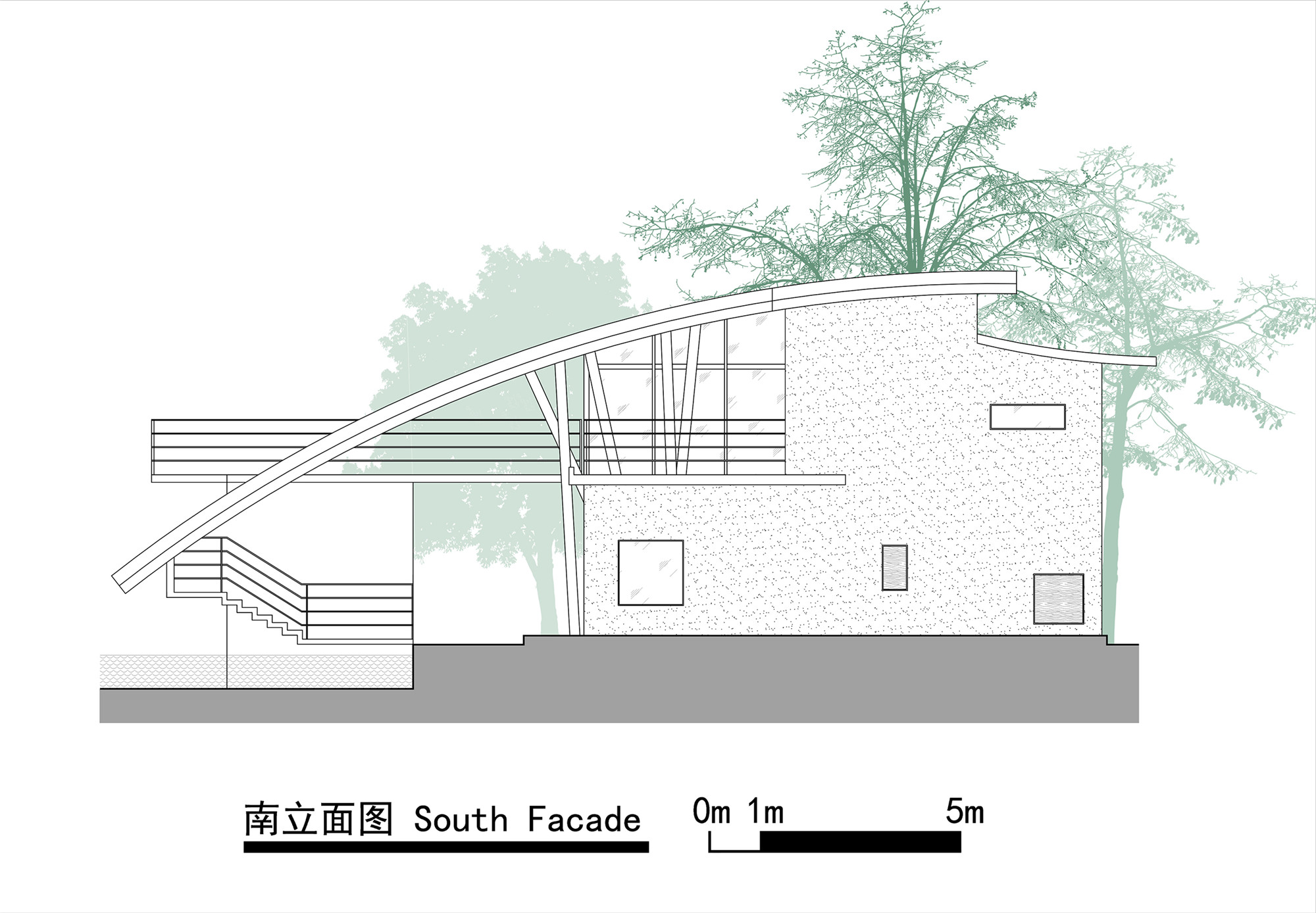
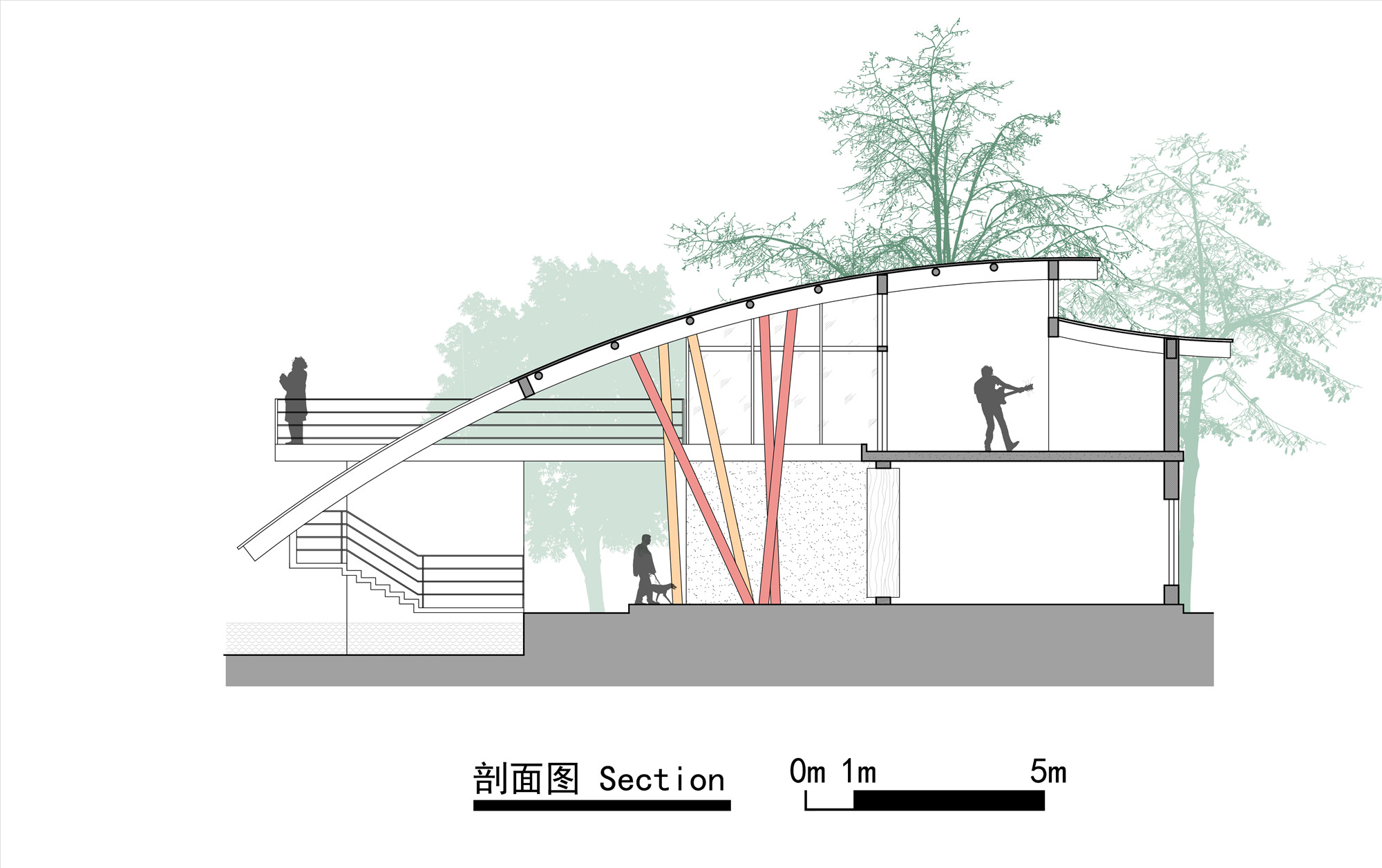
完整项目信息
项目名称:都团村公共服务中心
地点:福建省建宁县溪源乡都团村
业主:溪源乡人民政府
主持建筑师:何崴
团队成员:陈龙、李强、宋珂、曹诗晴、赵馨泽、吴礼钧(实习)
结构顾问:潘从建
建筑及室内设计:三文建筑
建筑面积:350平方米
设计时间:2017年—2019年
建成时间:2020年7月
摄影:方立明、何崴、陈龙
版权声明:本文由三文建筑授权有方发布,欢迎转发,禁止以有方编辑版本转载。
投稿邮箱:media@archiposition.com
上一篇:推荐一款让建筑师极度舒适的电脑
下一篇:方案 | 法国卡代La Voile Blanche酒店 / 福克萨斯建筑事务所