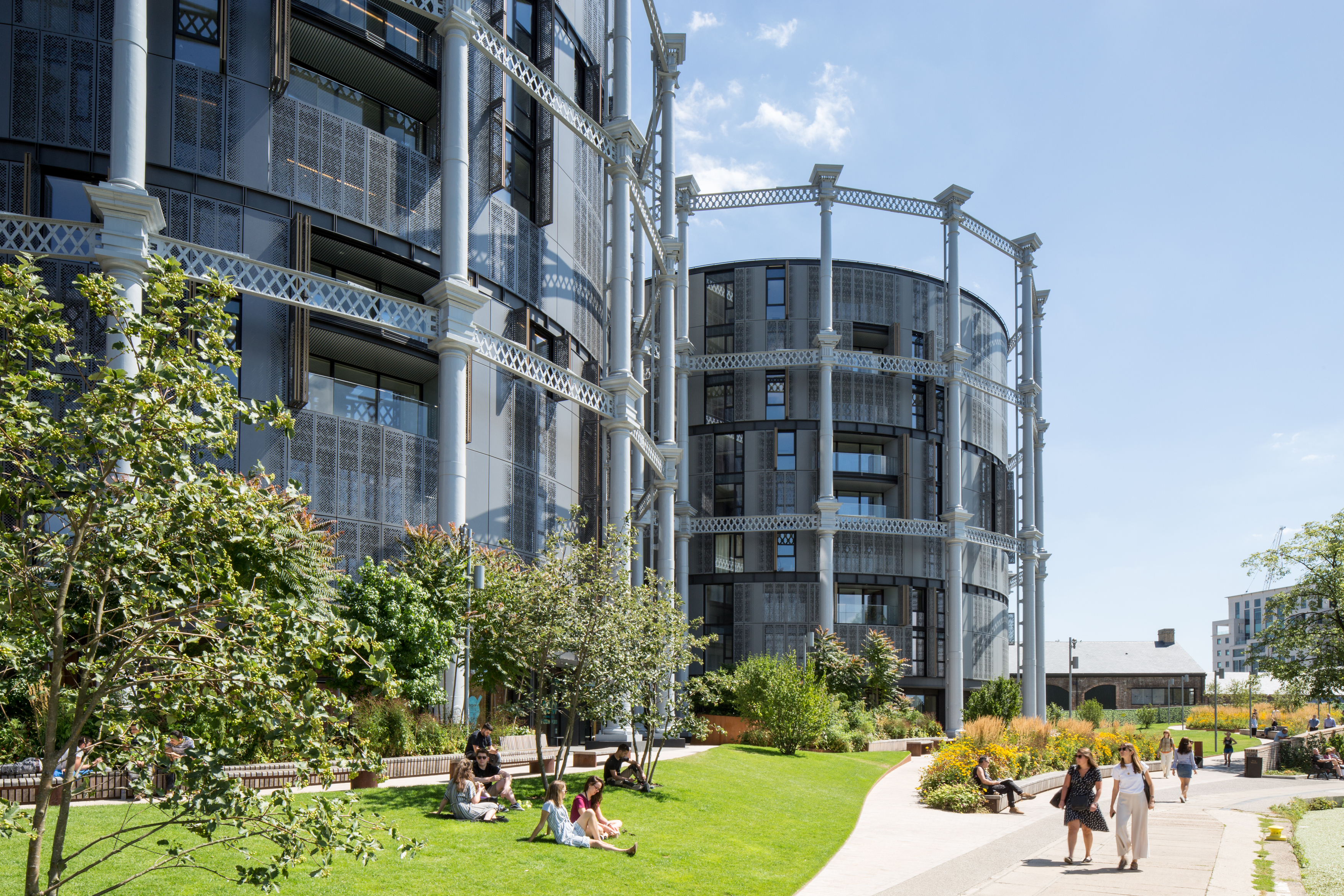
设计单位 WilkinsonEyre
项目地点 英国伦敦
建筑面积 15290平方米
建成时间 2018年
国王十字片区整体改造是欧洲最大的城市重建计划,这里丰富的工业遗产是其复兴不可或缺的一部分。而最为独特的遗产因素之一,便是建于1867年的三联大型储气罐,它是世界上唯一被翻新为居住空间的三联储气罐。
King’s Cross is the largest urban redevelopment scheme in Europe and the rich industrial heritage of the site is integral to its renaissance. Among the most distinctive and beautiful features to be retained is a conjoined triplet of gasholder guide frames, constructed in 1867, now Grade II listed and the world’s only connected triplet to be refurbished into residential spaces.

WilkinsonEyre在2002年的设计竞赛中获胜,其设计概念是将3座公寓建筑置入到铸铁框架体系内。储气罐高度会根据内部气体的压力上升或下降,概念提出了3个不同高度的容器,以呼应储气罐本身的动态感。设计还加入第4个储气罐,这个虚拟的鼓状结构位于体系中心,形成了一个开放的庭院,强调铸铁结构在交汇处的聚集。
WilkinsonEyre won a design competition in 2002 with a concept for three residential buildings to be housed within the elegant cast iron frames. The concept proposed three drums of accommodation at differing heights to suggest the movement of the original gasholders, which would have risen up or down depending on the pressure of the gas within. A fourth, virtual drum shape, located at the centre of the frames, formed an open courtyard, celebrating the conglomeration of the cast iron structures at their point of intersection.

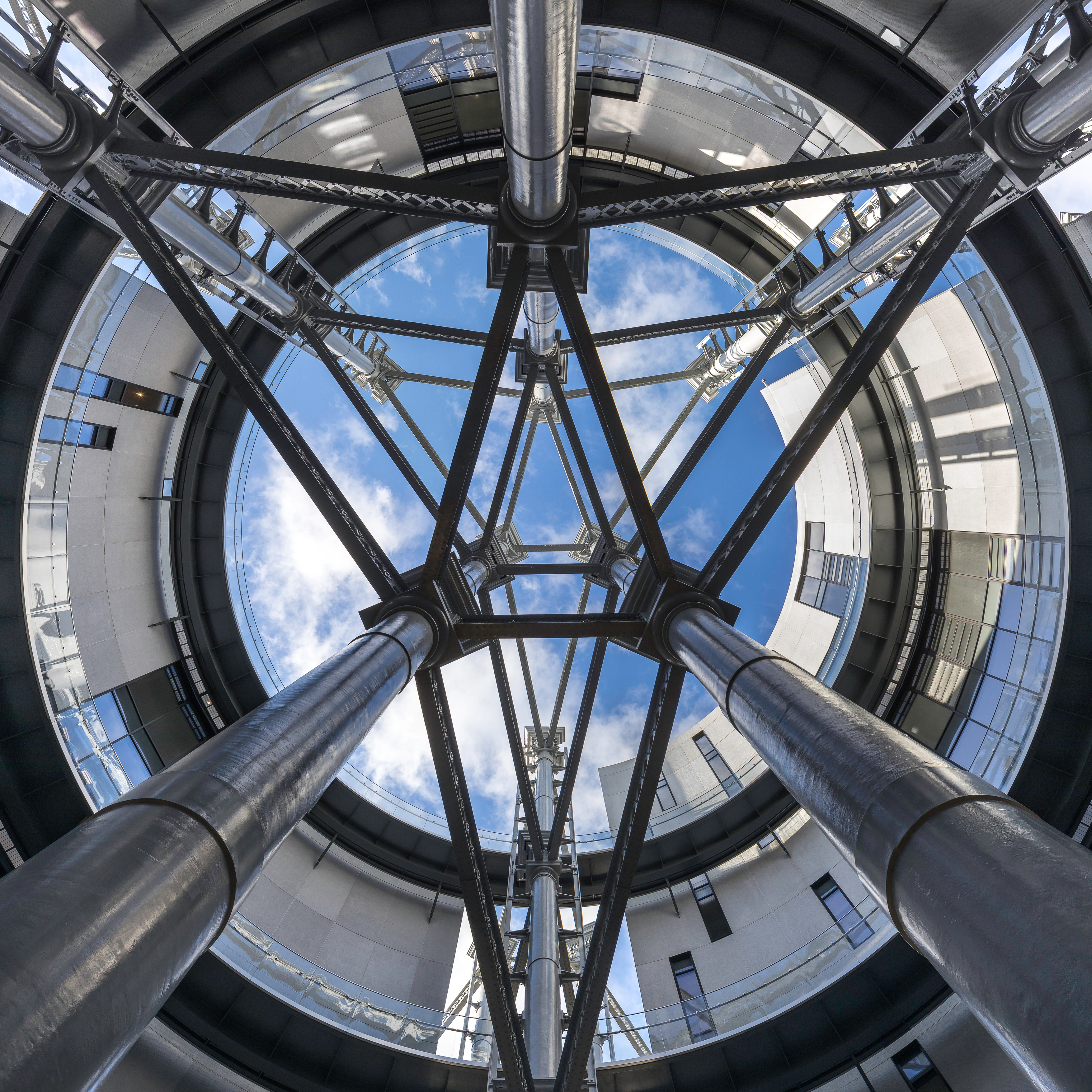
包括123根柱子在内的标志性框架由约克郡的工程师精心修复。尽管这三个储气罐已有150多年历史,但保存状况良好。项目包括145间公寓,辅以私人健身房和水疗中心、商务休息室和娱乐套房、放映室、酒吧接待区和私人餐厅。公寓通过一个中央庭院进入,每个罐体都有自己的中庭与核心。这些建筑由环绕庭院的一系列环形走道连接起来,光线在庭院中央的水景中反射。
The guide frames, including 123 columns, have been painstakingly restored by Shepley Engineers in Yorkshire. Despite being over 150 years old, the triplet was in remarkably good condition, largely preserved from decay by its 32 layers of historic paint. The scheme provides 145 apartments, a private gym and spa, a business lounge and an entertainment suite with screening room, bar reception area and private dining room. Apartments are accessed through a central courtyard, each drum volume with its own atrium and core. These are linked by a series of circular walkways which surround the courtyard, where light is reflected in a central water feature.
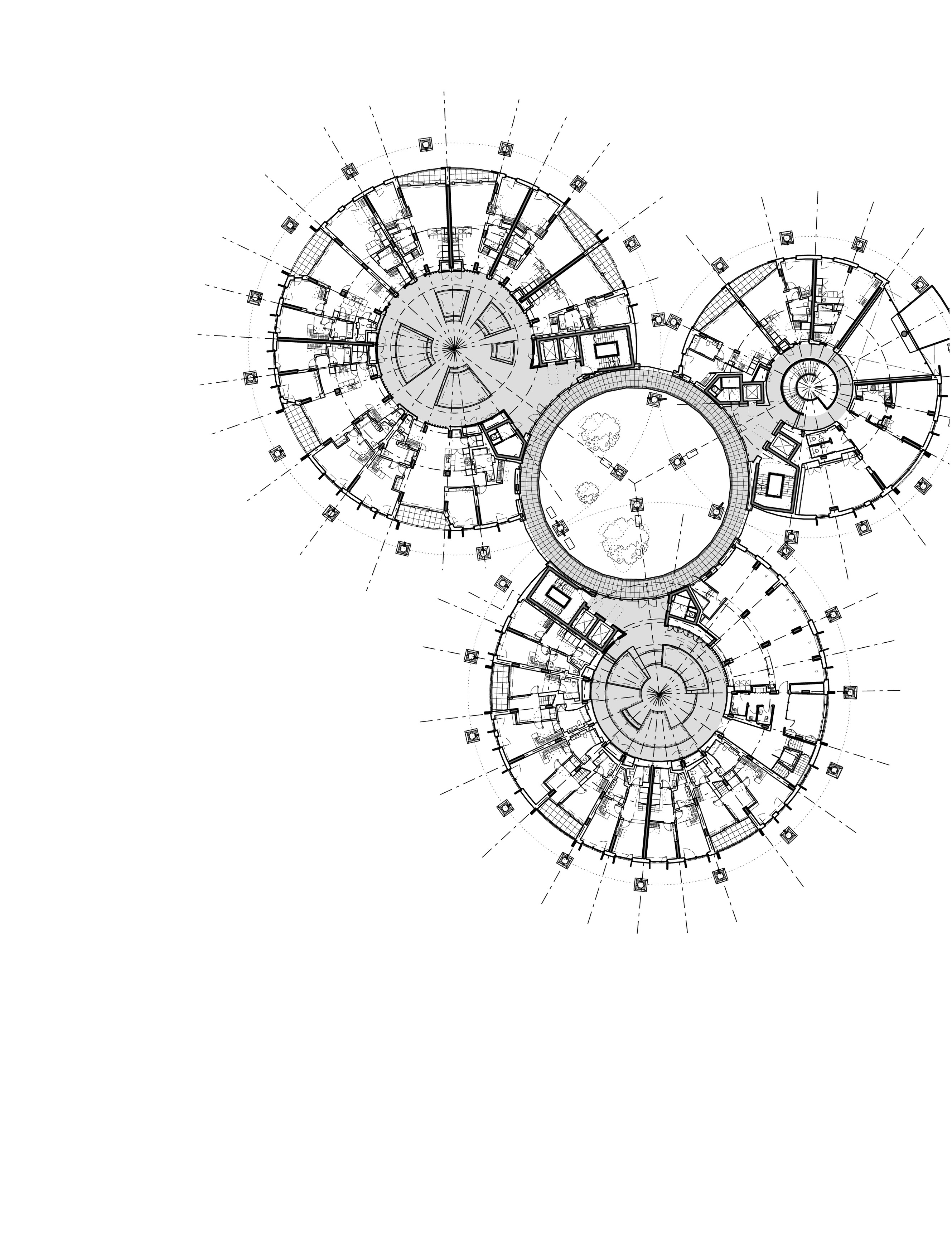
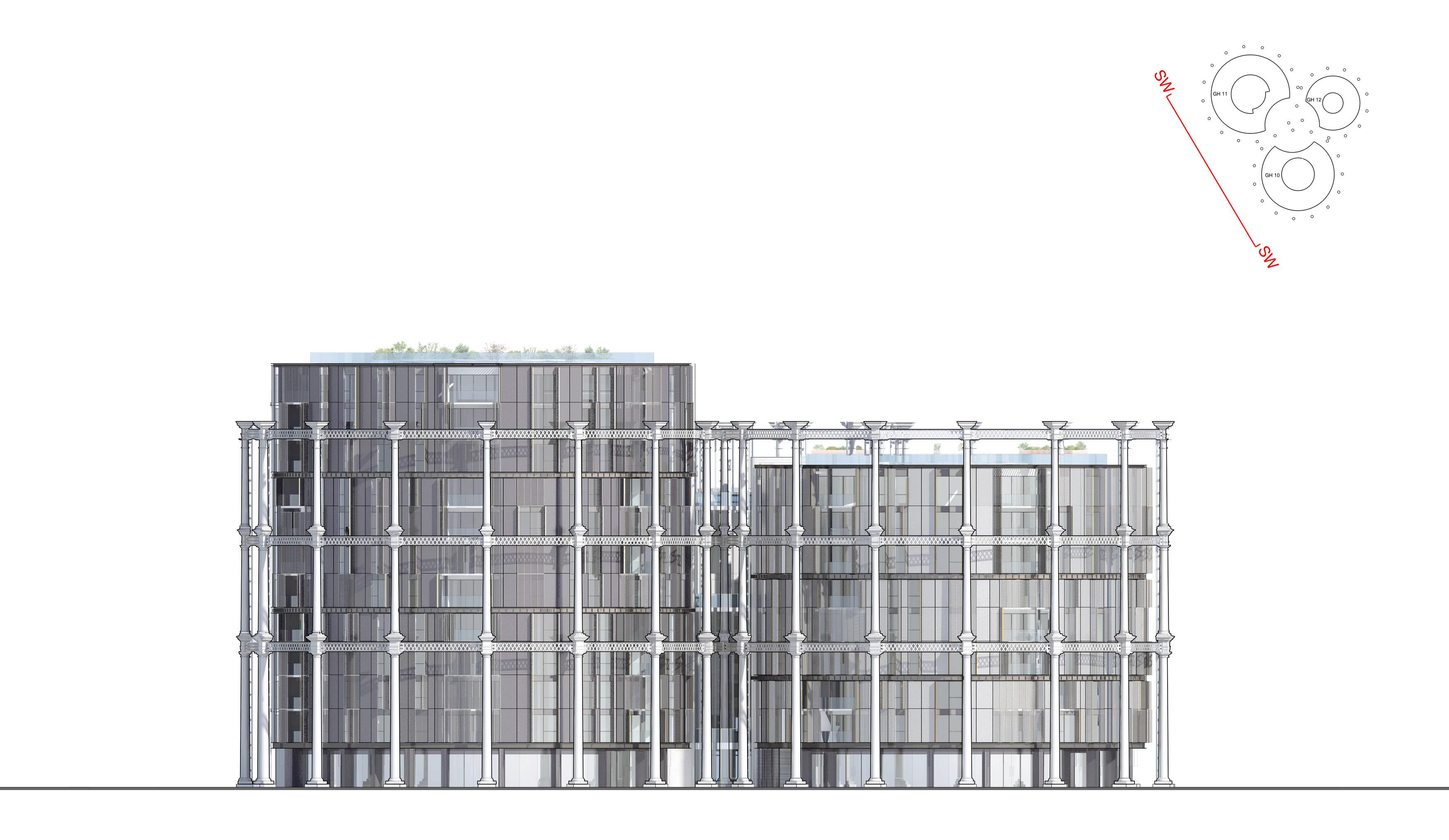
与居住空间形成鲜明对比的是,项目设有屋顶花园,以将自然带入这种重新居住的城市景观。建筑的圆形属性使得公寓布局得以获得充分采光,客厅和卧室均设在外围。网格“饼”形结构形成了开放式公寓,拥有广阔视野和丰富朝向。
In another play of contrasts, the roofs are planted as gardens to bring nature to this re-inhabited urban landscape. The circular nature of the buildings result in apartments that are laid out to take advantage of natural daylighting, with the living and bedrooms at the perimeter. The ‘pie’ shaped configuration of the grid forms open-plan apartments with expansive views and a variety of orientations.

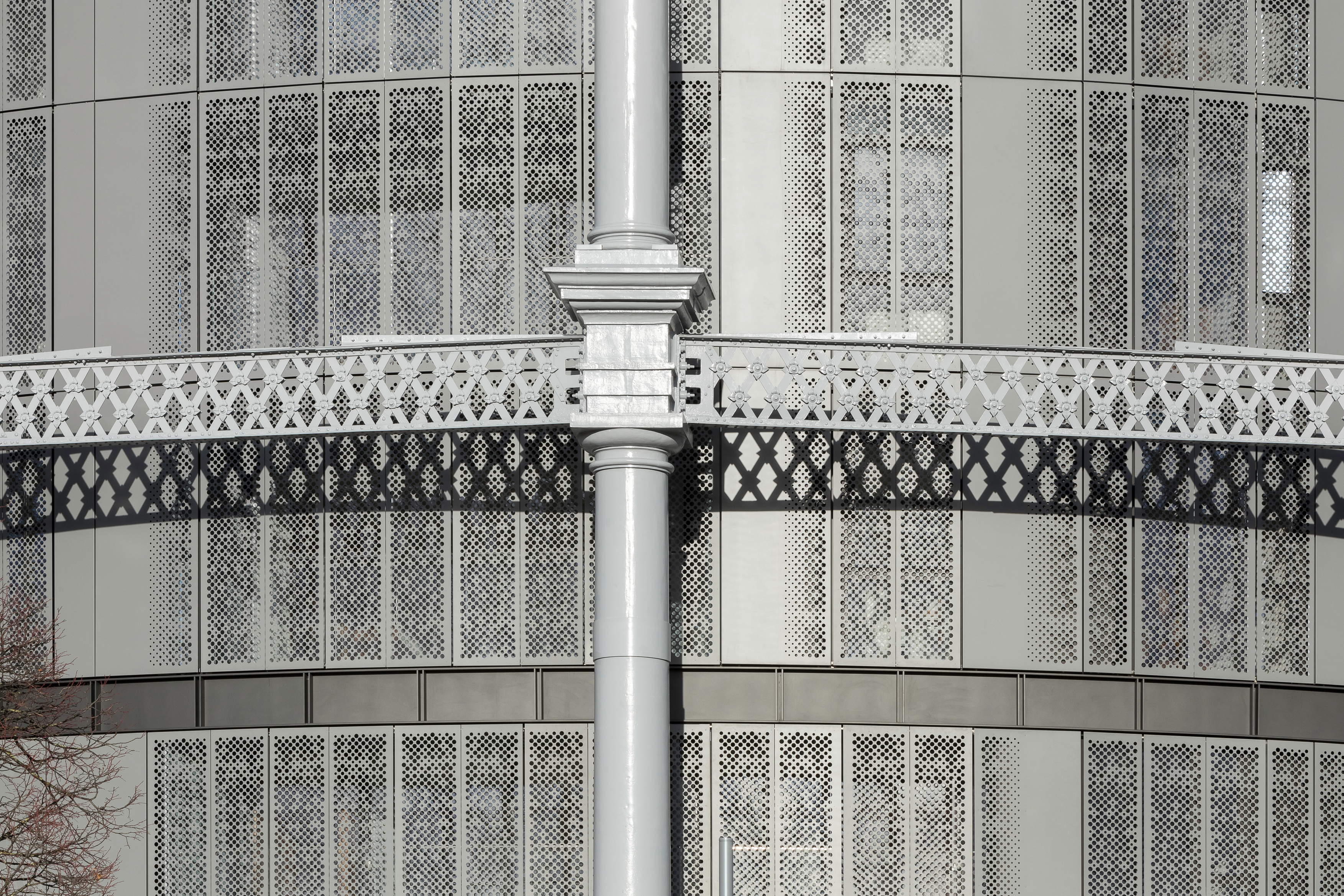
储气罐经过设计开发,在新旧之间产生动态对立。导向框架的重工业美学和原始物理材料,与室内空间的轻盈、复杂形成对比。覆盖层由模块化垂直钢和玻璃面板组成,带有百叶窗纹理,按一下按钮就即可实现开合,满足居住者的遮阳和隐私需求。
The design for Gasholders has been developed to create a dynamic counterpoint between new and old. The heavy industrial aesthetic and raw physical materiality of the guide frames contrasts with the lightness and intricacy of the interior spaces. The cladding is composed of modular vertical panels of steel and glass textured with a veil of shutters which can be opened or closed at a touch of a button, to give shade and privacy to the occupants.
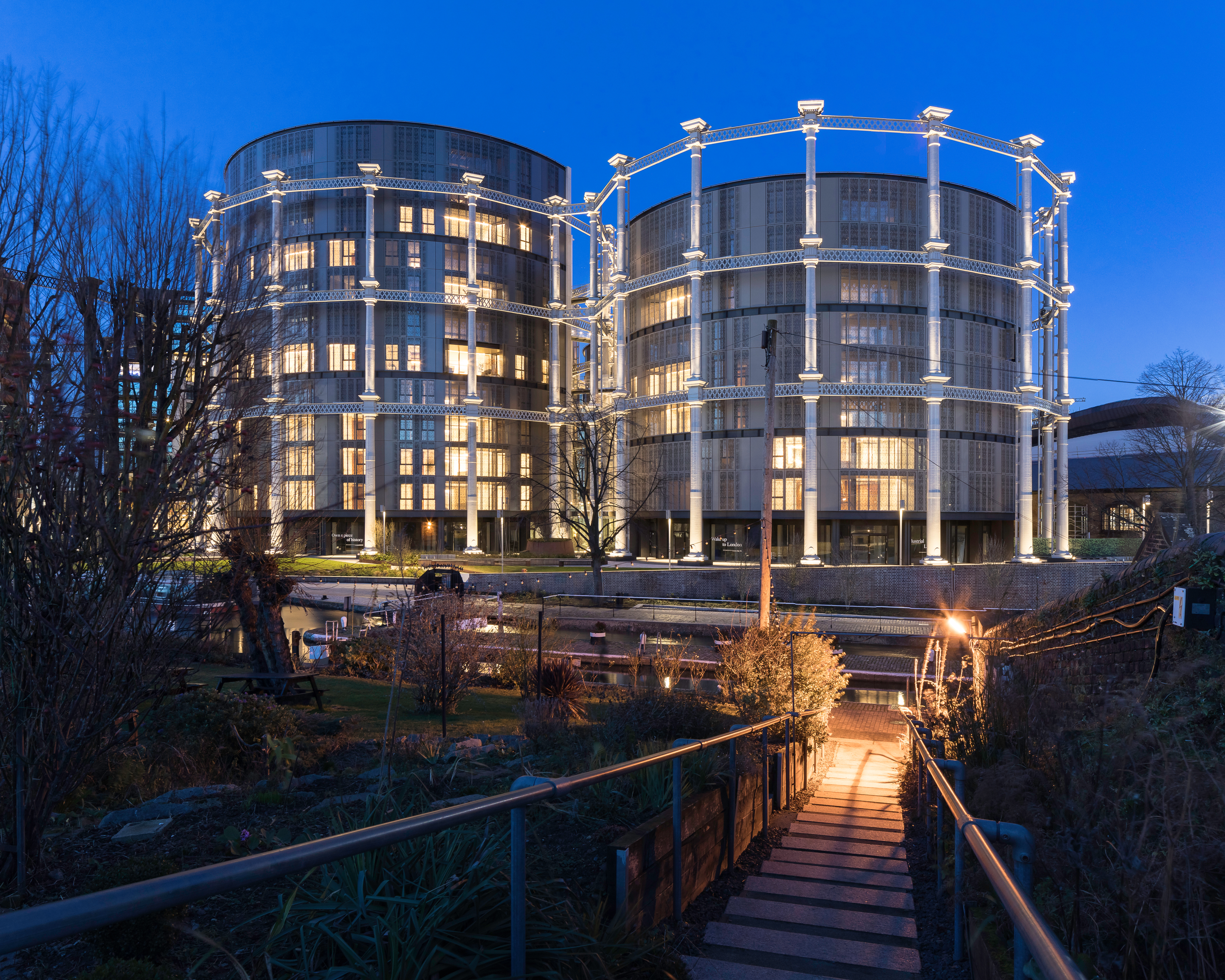
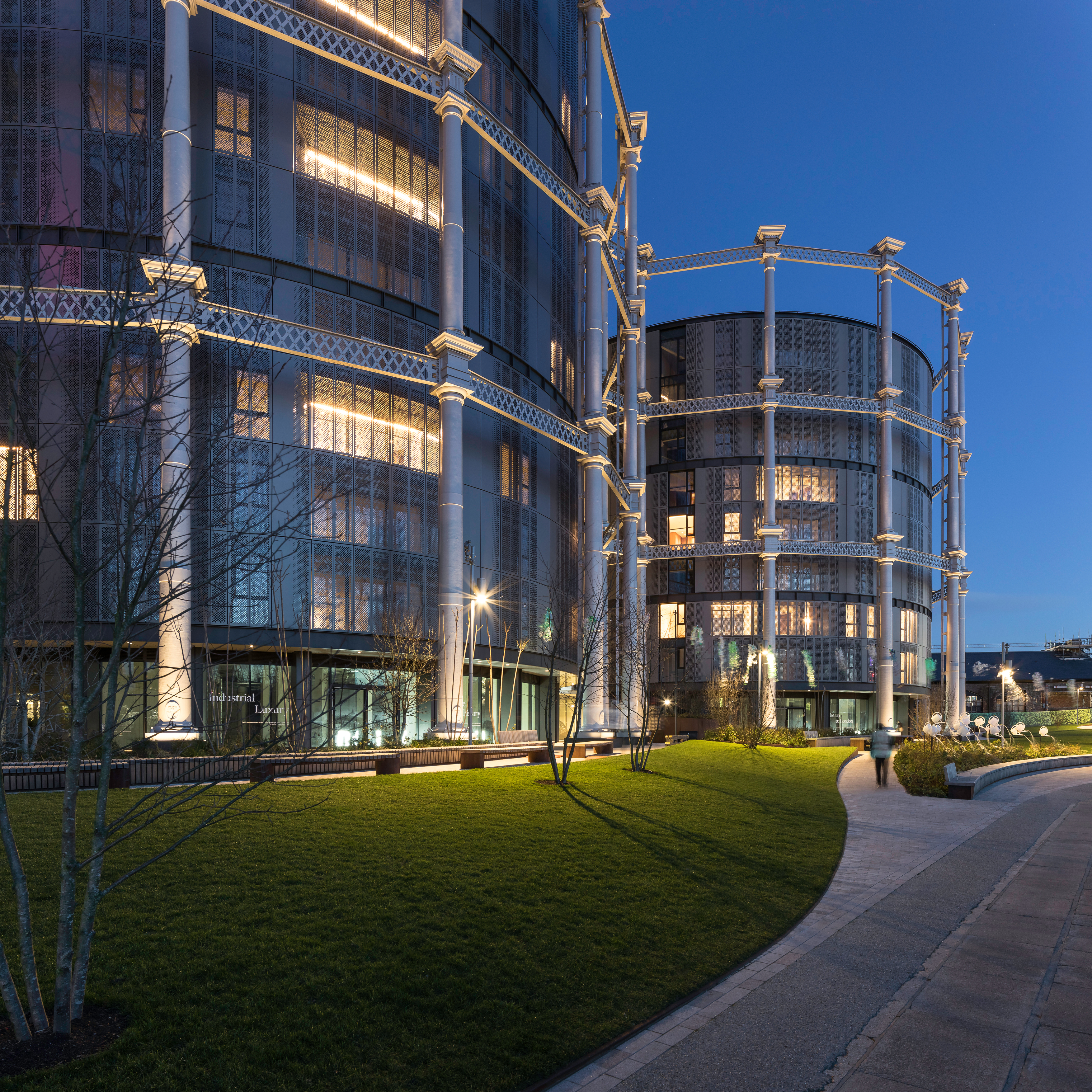
完整项目信息
Location: London, UK
Client: King's Cross Central Limited
Architect: WilkinsonEyre
Structural Engineer: Arup
Dwelling type: 145 units (studio, 1-bed, 2-bed and 3-bed apartments and penthouses)
Total net residential area: 15,290m²
Date: Completed January 2018
Code for Sustainable Homes: Level 4
Awards:
Civic Trust Regional Award
Sunday Times British Home,Development of the Year Award
RIBA National Award 2018
RIBA London Award 2018
International Property Awards 2016
Best International Architecture Multiple
Residence and World's Best Architecture
版权声明:本文由WilkinsonEyre授权发布,欢迎转发,禁止以有方编辑版本转载。
投稿邮箱:media@archiposition.com
上一篇:印度莫比乌斯环住宅 / Matharoo Associates
下一篇:建筑地图108 | 杭州:江南新篇