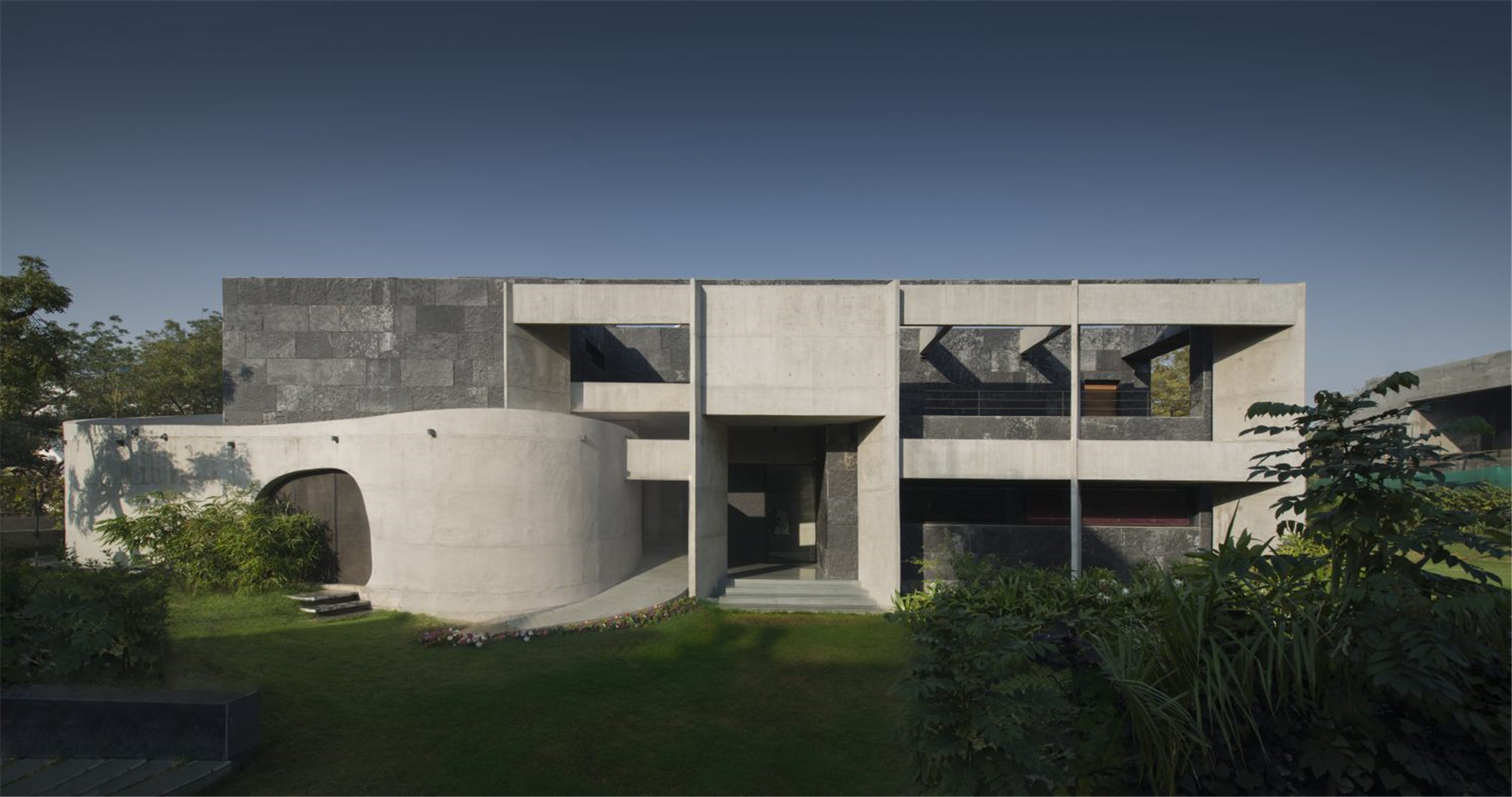
设计单位 Matharoo Associates
项目地点 印度艾哈迈达巴德
建成时间 2017年
建筑面积 1280平方米
摄影 Edmund Sumner, Bharath Aggarwal
这是一个位于印度艾哈迈达巴德的一处地产开发住宅,位于一片安全的地块,其东侧与一间装饰精美的别墅毗邻,西侧和北侧也为大别墅。
The house for a real estate developer situated in the western suburbs of Ahmedabad, is on a secured plot abutted by an embellished villa on the East and large villas towards the North and West.
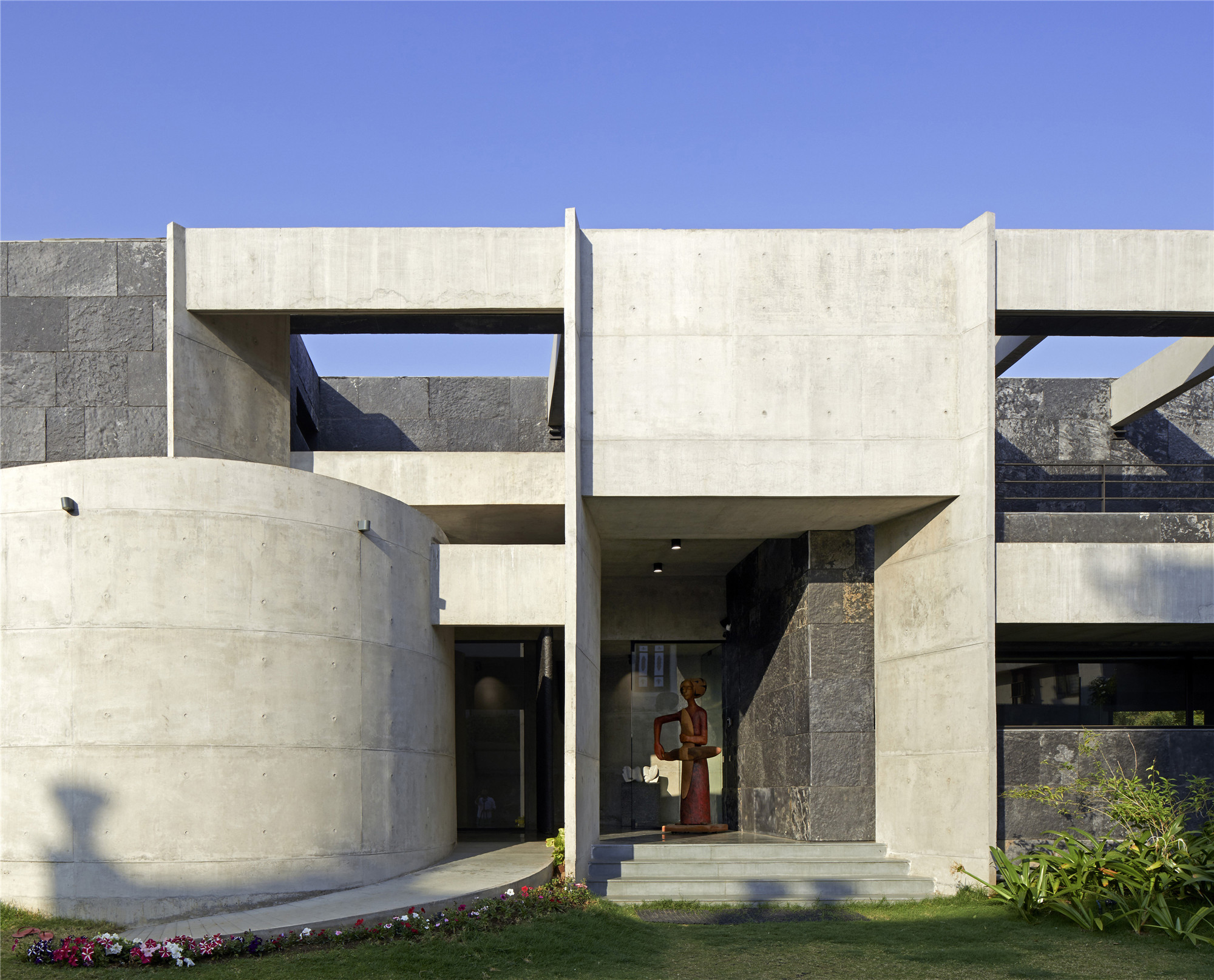
设计旨在阻隔周边建筑中可避免的环境,同时考虑到Vaastu——一个严格的古代指导守则,这一守则控制着空间、水体、庭院的形状与位置,甚至卫生间的朝向与颜色的选择也包括在内。
The design is developed to screen this avoidable context of neighbouring properties, while simultaneously negotiating Vaastu- the strict ancient guidelines that govern the shape and placement of spaces, water bodies and courts, down to the orientation of water closets and choice of colour.
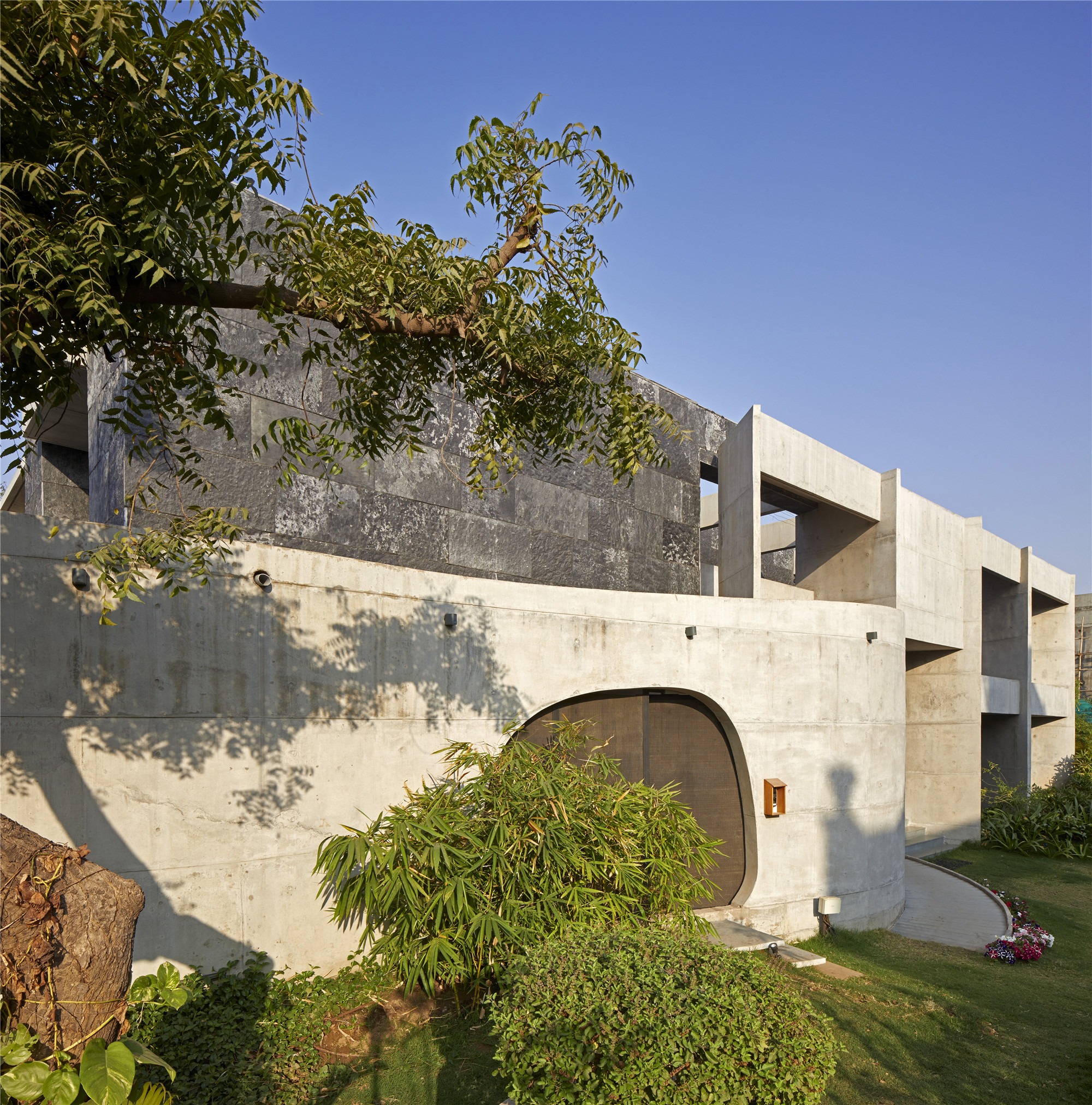
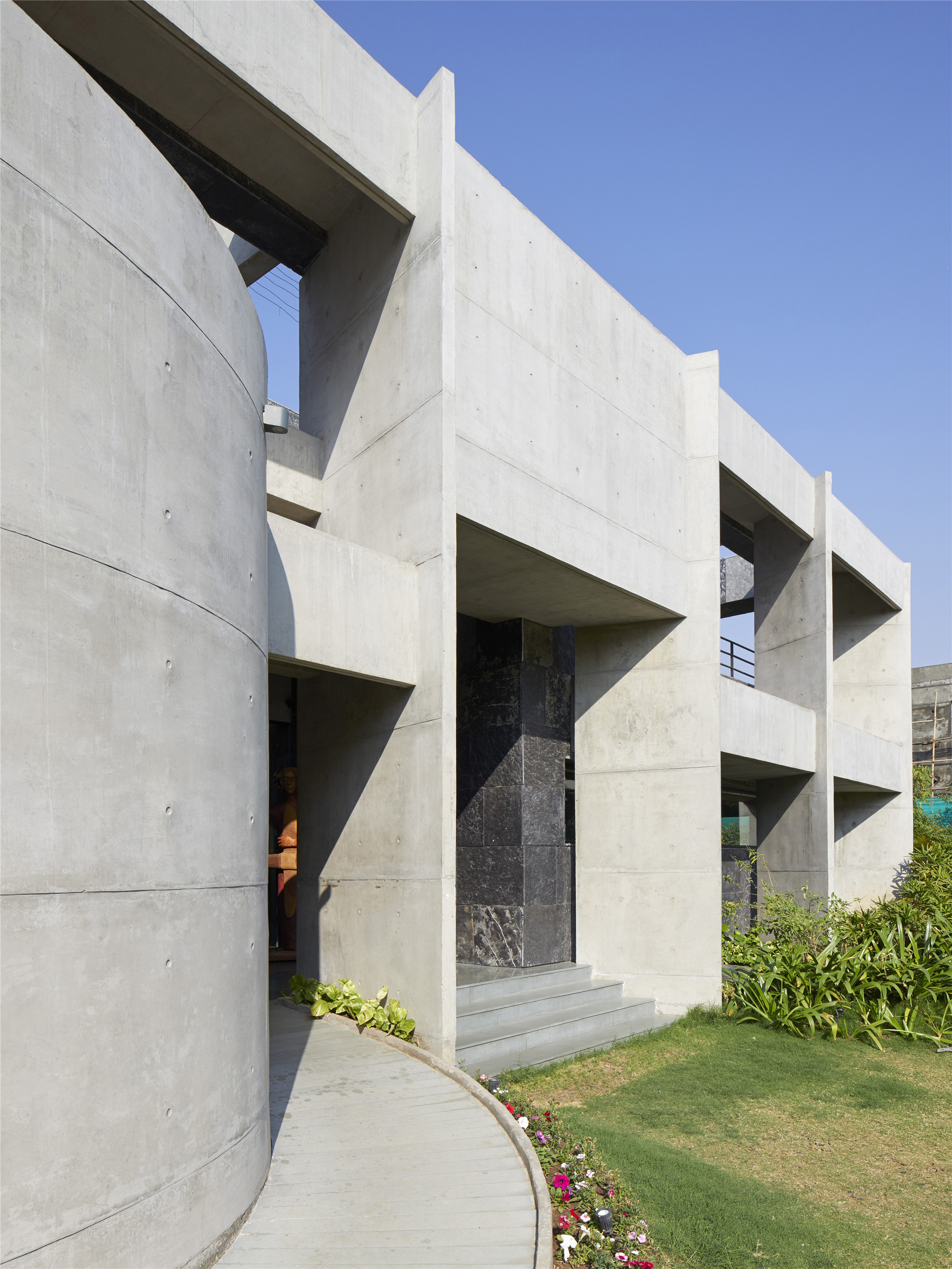
项目由一个简单的结构组成,两个两层的矩形模块彼此平行,沿着南北轴线布置。东区作为客房,设有公共功能的入口、正式的起居空间、客房和厨房;而西区包括了主卧、父母房、儿童房等私人空间。两个区块之间的空间容纳了家庭的起居和用餐空间,一处纪念区和大型的遮荫露台,连通南北,直达花园。
The composition consists of a simple construct of two double storied rectangular blocks placed parallel to each other and oriented along the North-South axis. East block functions as the guest wing with the public functions entrance, formal living, guest room and kitchen, while the West Block includes the private ones like master bedroom, parents' room and bedrooms for both children. The void between the two blocks plays host to the family living and dining spaces, a temple and large shaded verandahs that open to gardens on the North and South.
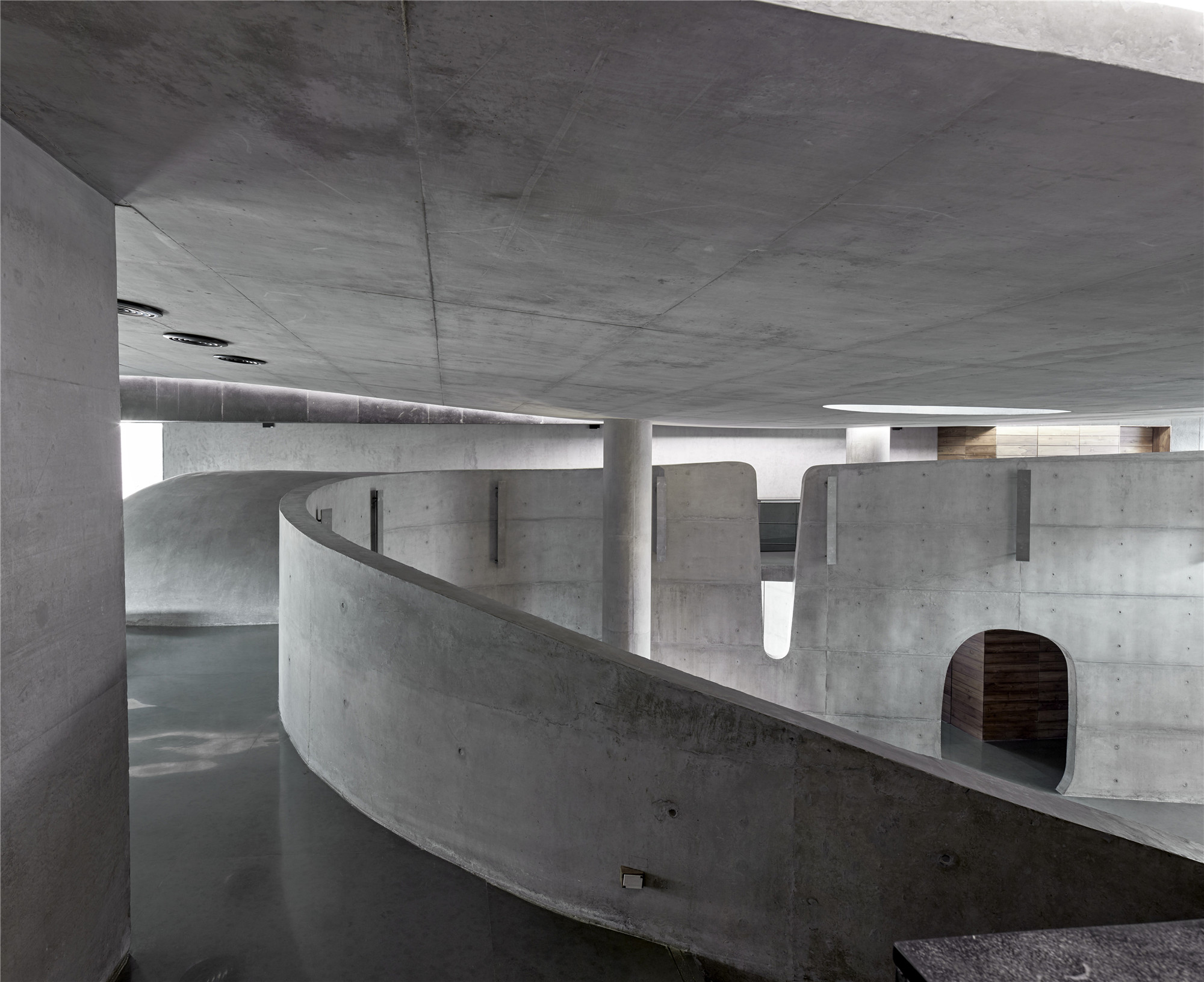
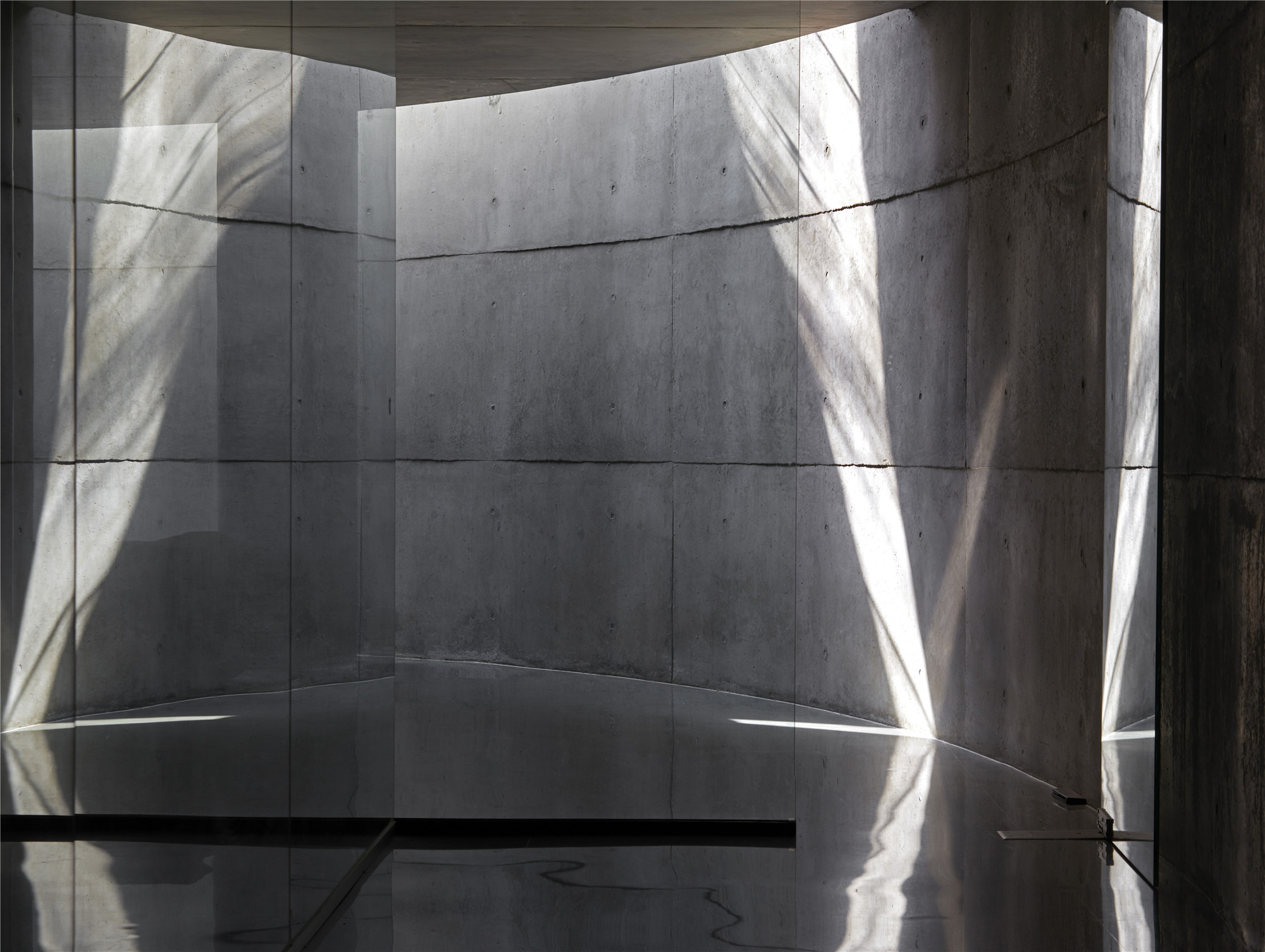
这些cuppadah砂岩砖体块带有的规律性在正交体系中被裸露混凝土的弯曲墙所打破。它从入口开始,环绕厨房形成一个外部的多功能庭院,然后蜿蜒地转入就餐区,沿着这条路布置在起居区和纪念区旁。
The regularity of these cuppadah sand stone clad boxes is broken by a curved wall in bare concrete that extends along all three axes. It begins at the entrance and encircles the kitchen to form a utility yard outside, before it meanders into the dining space, nestling the living area and temple along the way.
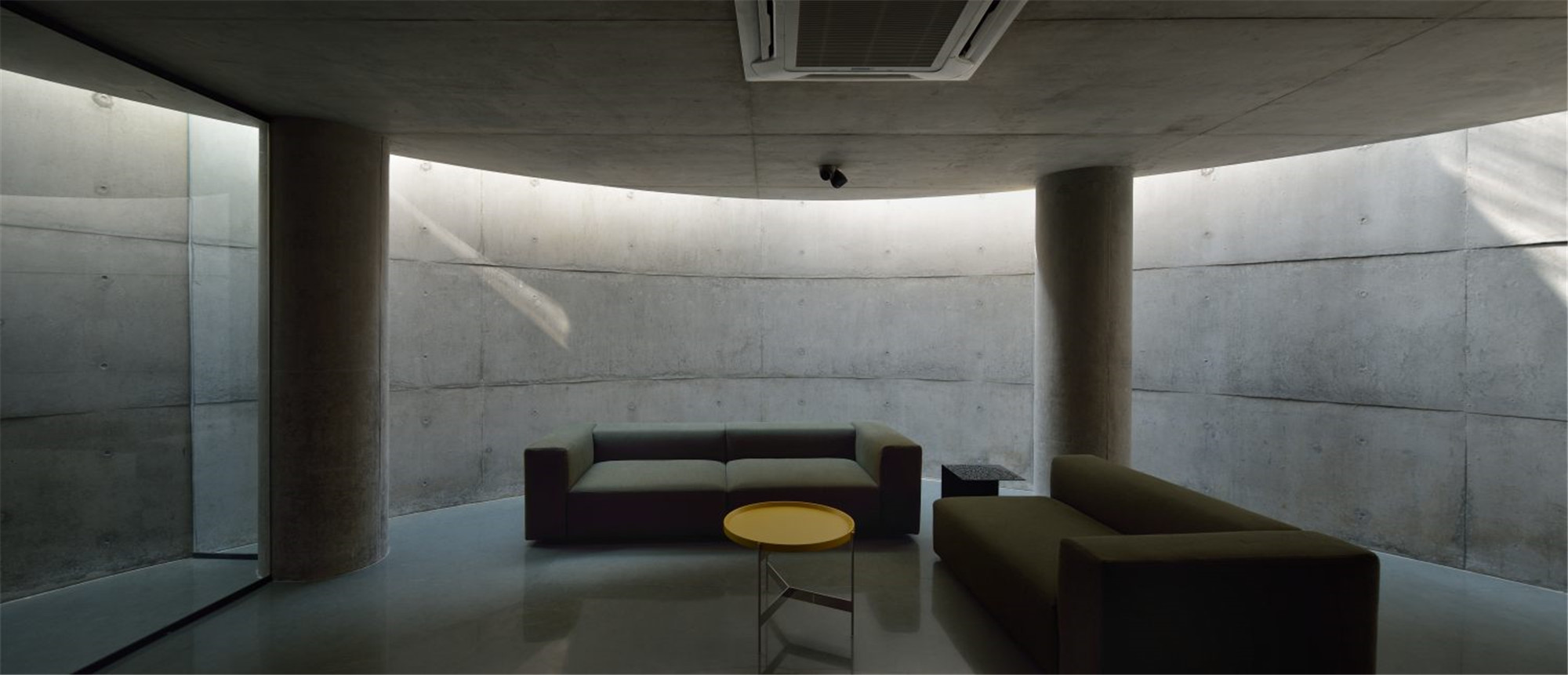
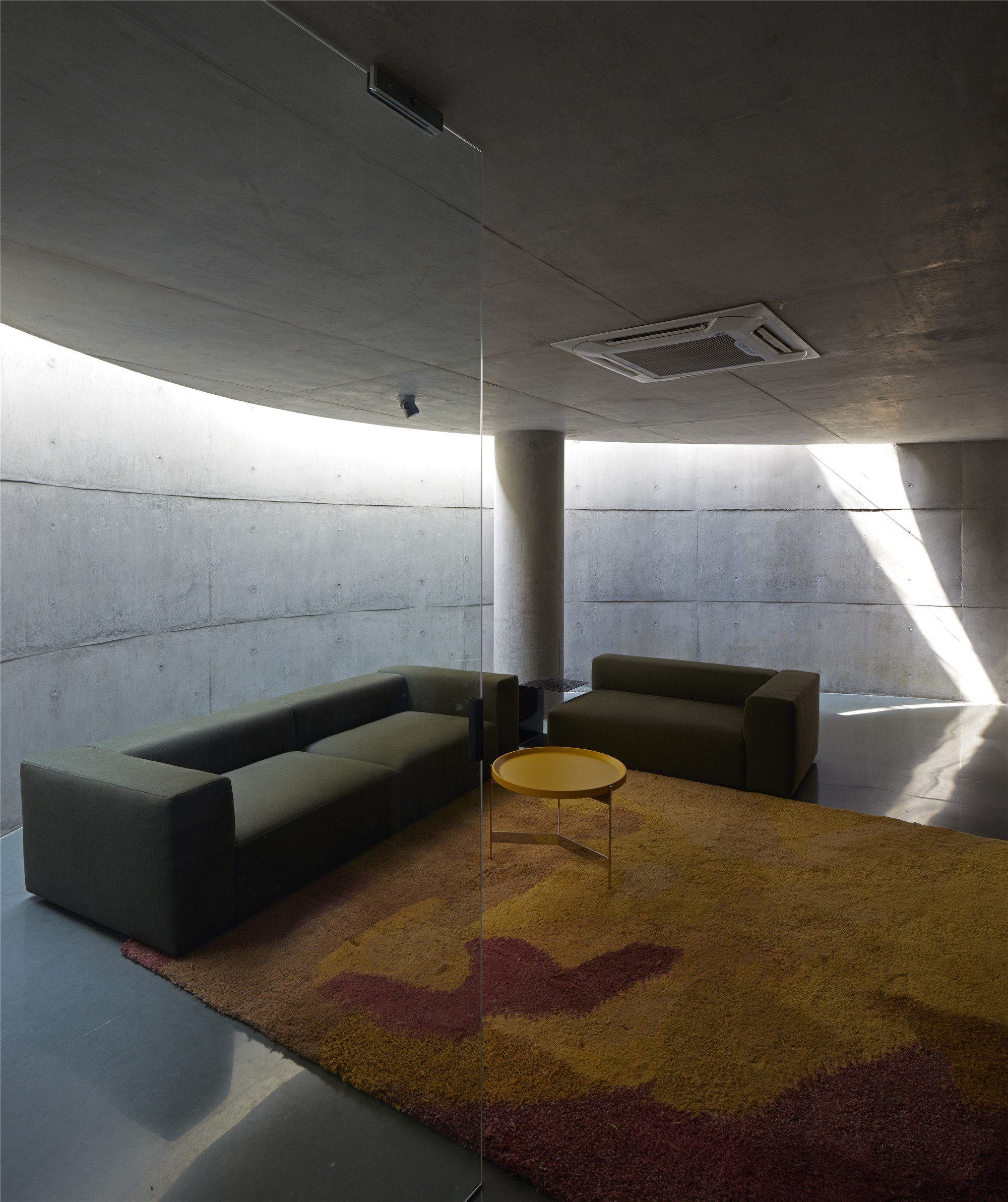
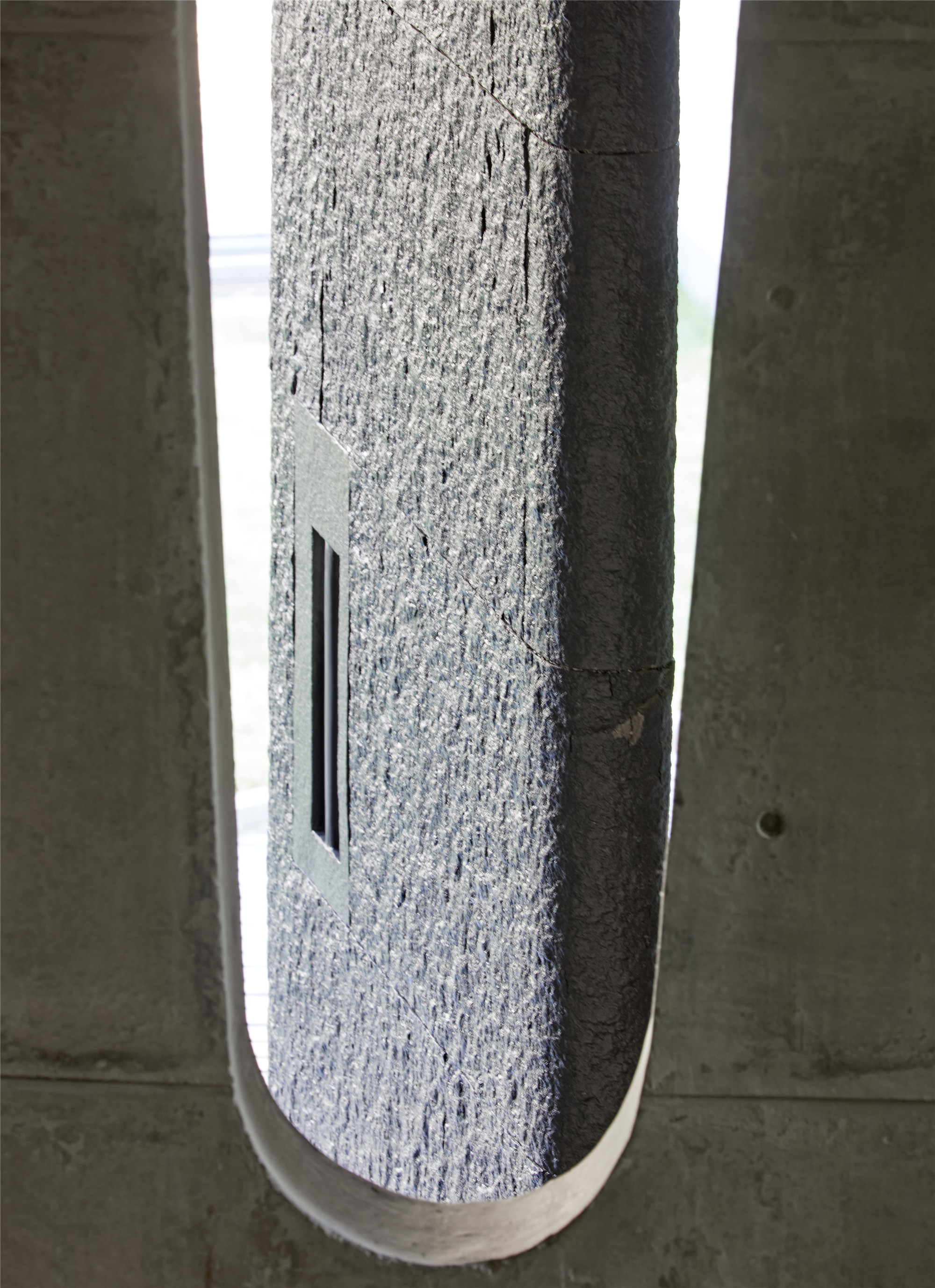
相交处还从阳台上升起,将休息室封闭在较高的楼层中,转而变成一块弯曲的浮板,隐约地体现在中央的体量上。地下室里则有着像胚胎般的室内空间,上方的光线渲染着空间中立体的曲线,并反射到透明的玻璃平面上,形成一种浓郁的并列关系。
The intersecting also rises up from the verandah to enclose the lounge at the upper level, and turns into a floating curved slab that looms over the central volume. The epitome of these embryo interior is in the basement, where the solid curves as rendered with light from above and reflected against transparent glass planes making a profound juxtaposition.
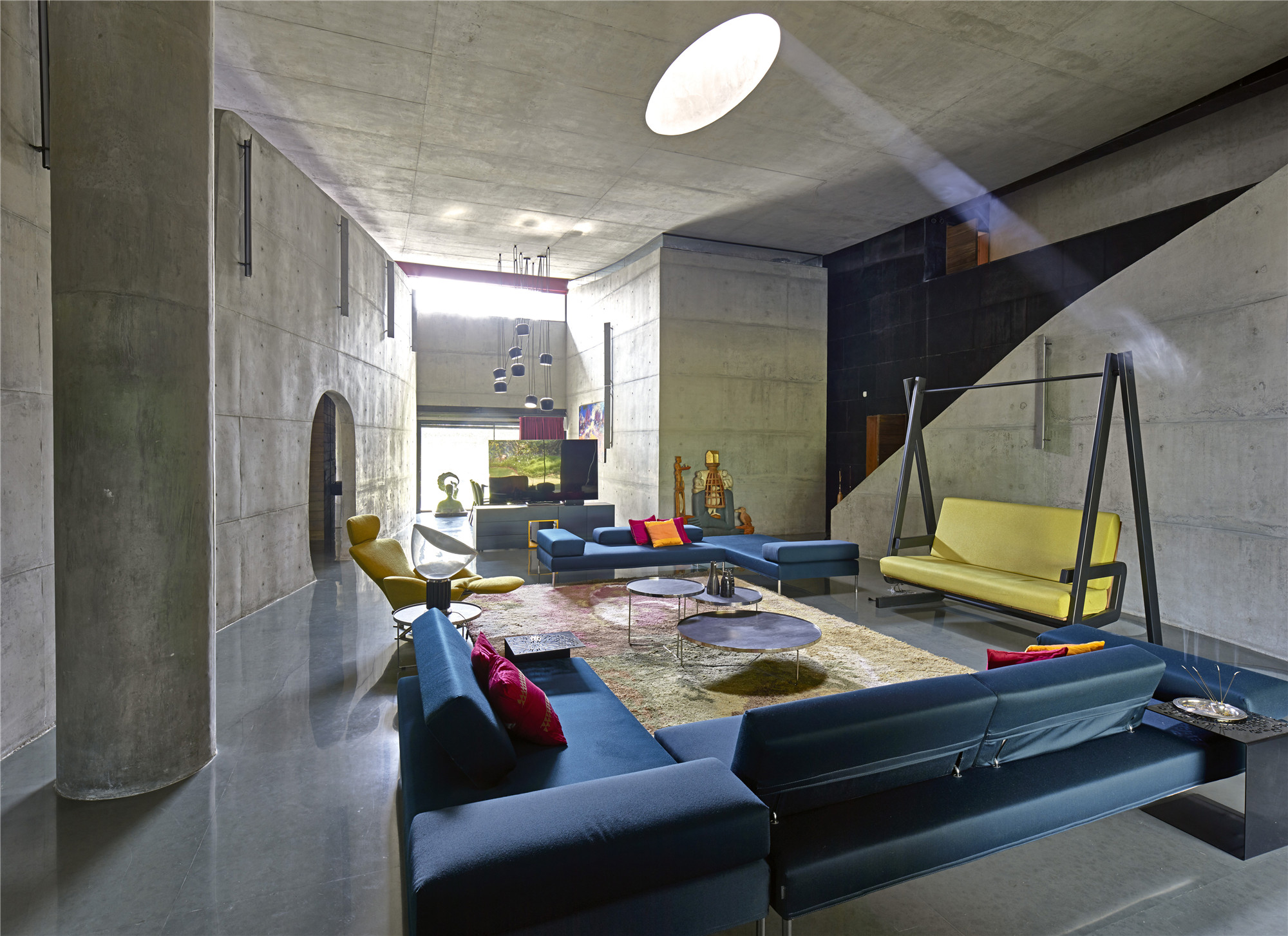

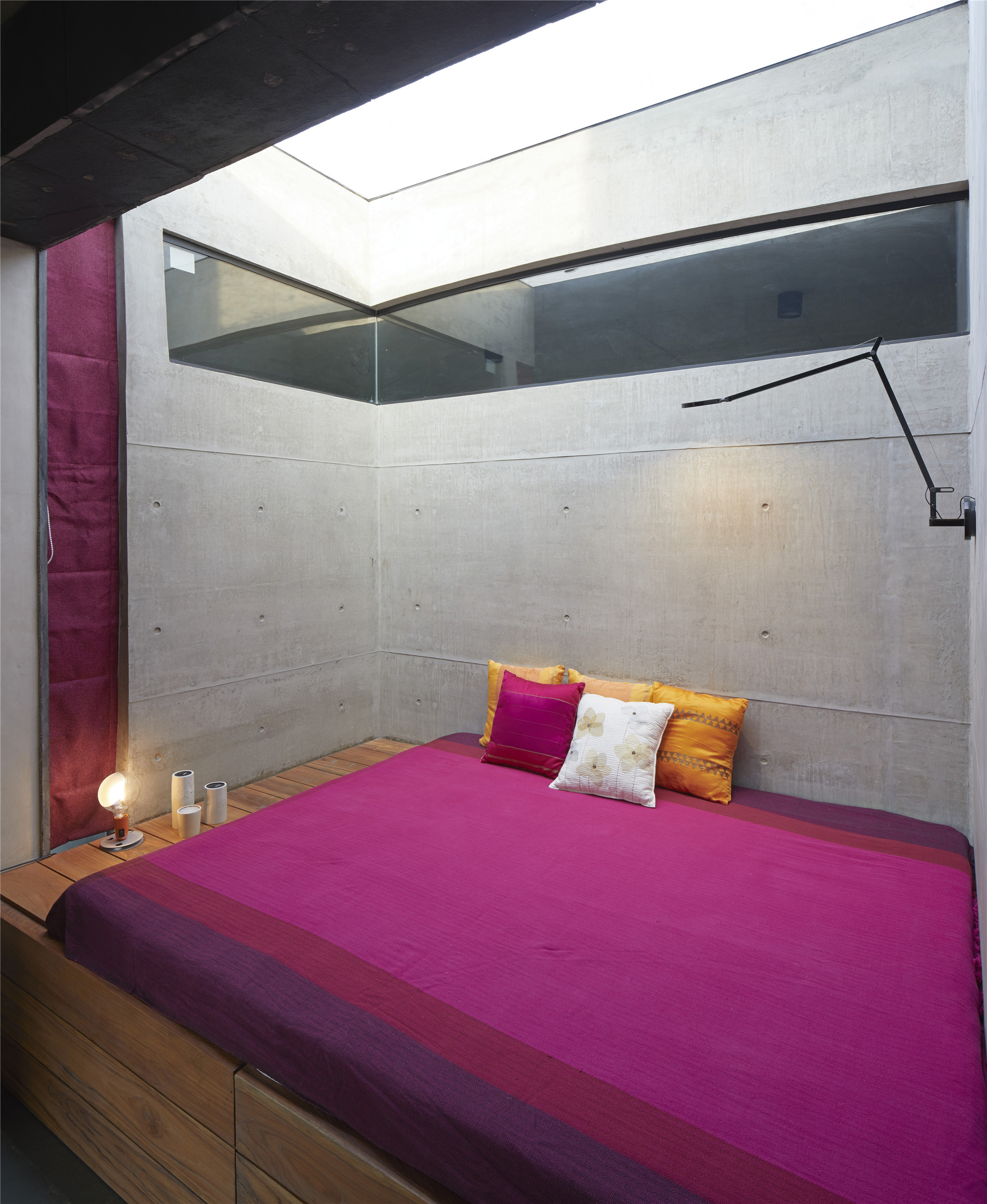
这个看似无限循环的流动平面,通过裸露的混凝土模拟莫比乌斯带,将空间调节成一个兼具内外的,围合又渗透、神圣又亲密的空间。
The play of this seemingly infinite loop of fluid planes in bare concrete simulates a mobius strip, and modulates the space to be one that is inside and yet outside, contained and yet spilled, lofty and yet intimate.

设计图纸 ▽
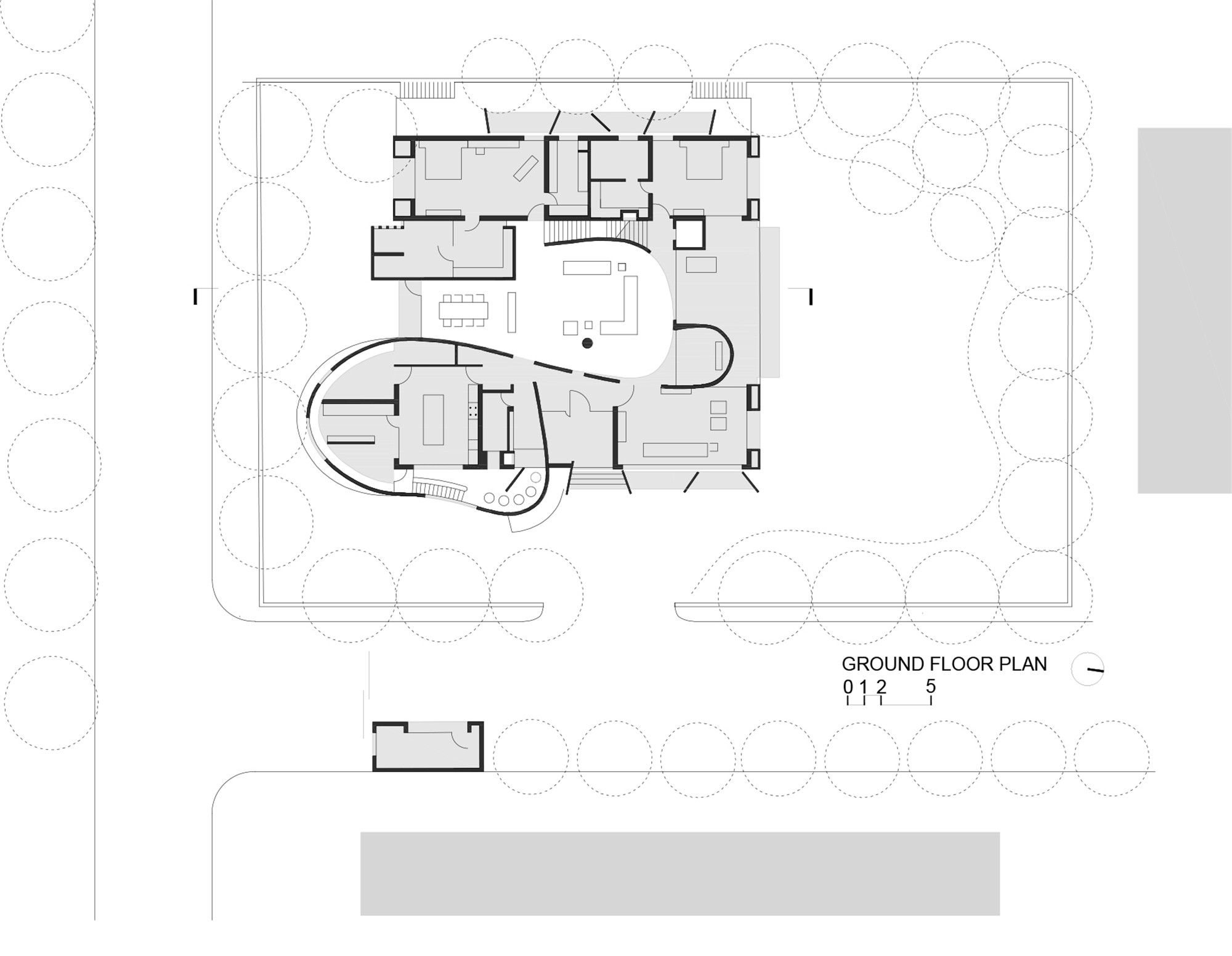
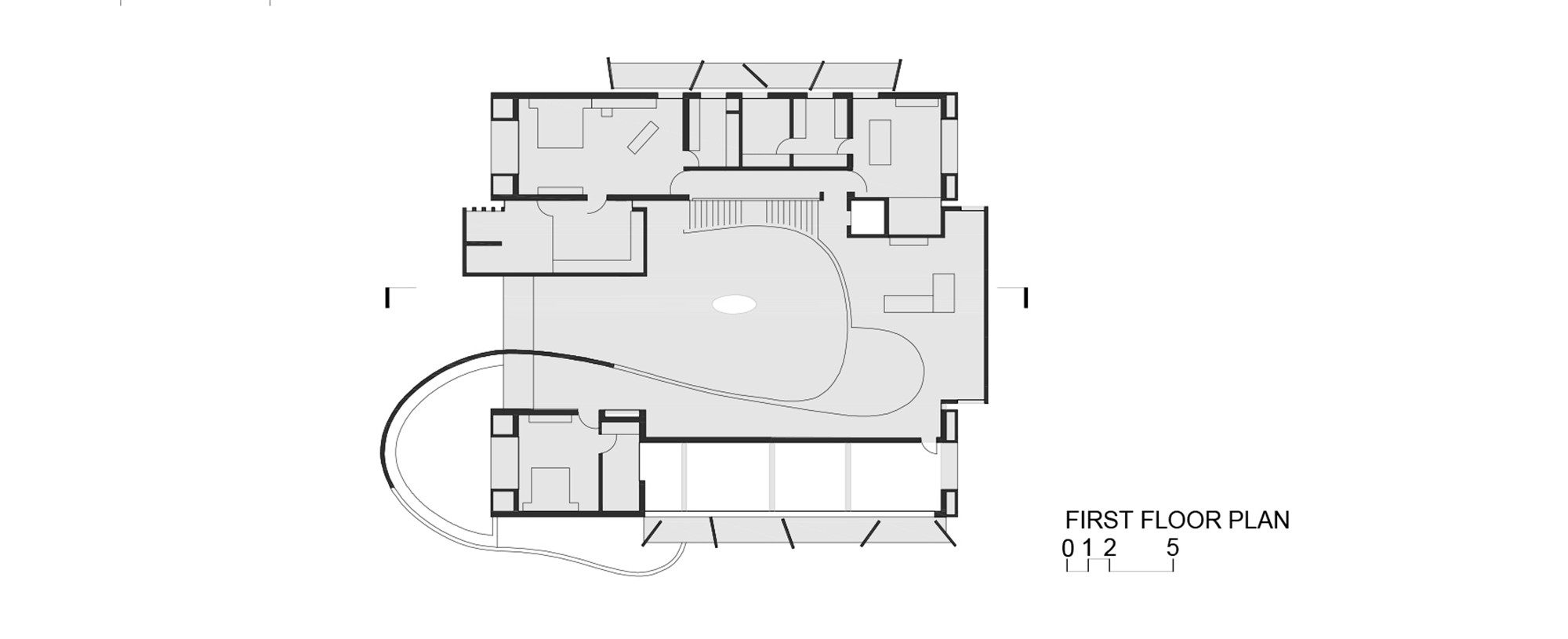
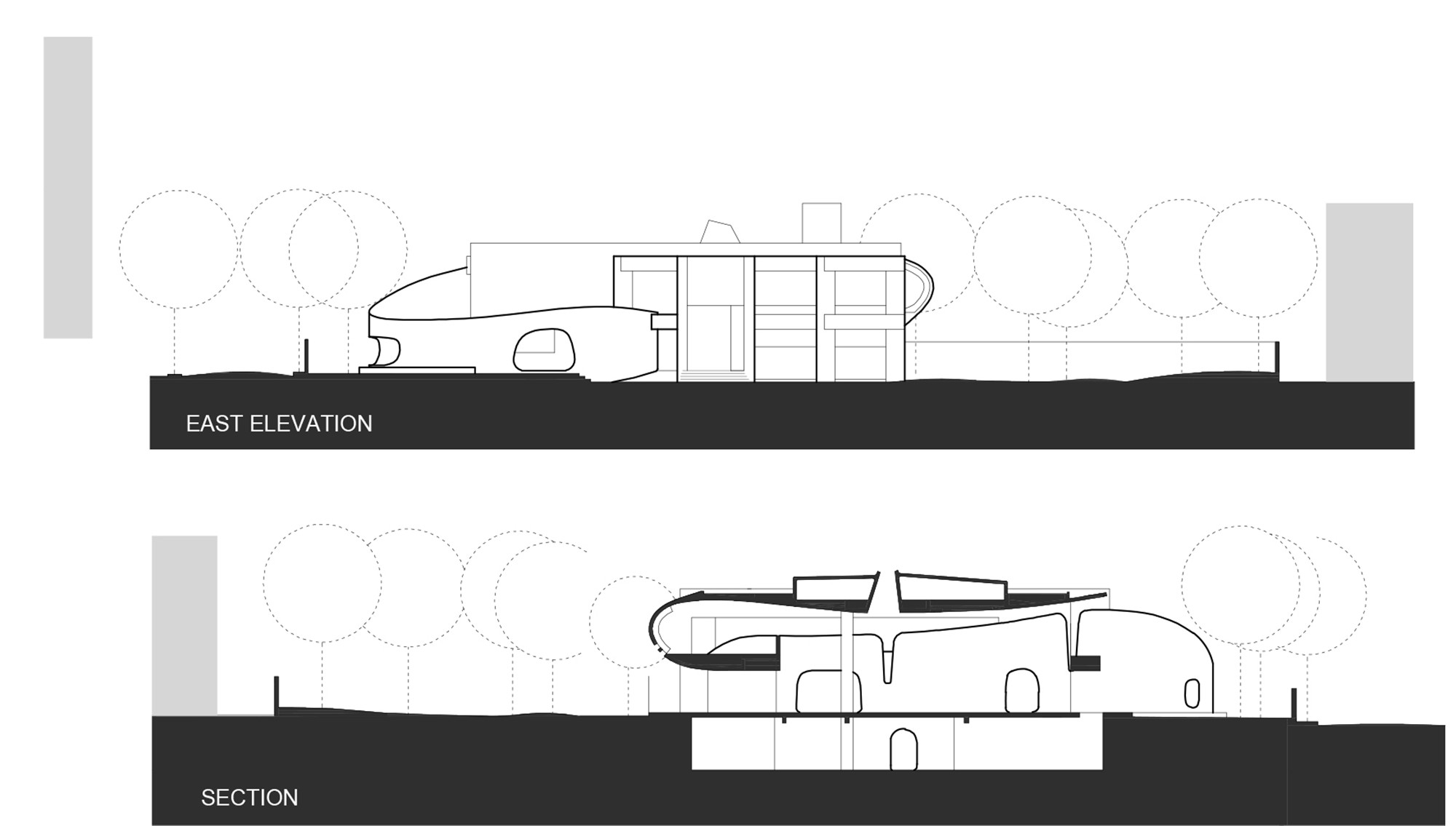
完整项目信息
Project name: Stripped Mobius
Company name: Matharoo Associates
Principal Architect: Gurjit Singh Matharoo
Project location: Ahmedabad
Completion Year:2017
Building area (m²): 1280 sqm
Photo credits: Edmund Sumner, Bharath Aggarwal
版权声明:本文由Matharoo Associates授权发布,欢迎转发,禁止以有方编辑版本转载。
投稿邮箱:media@archiposition.com
上一篇:北京瑜舍酒店公社:纵横交错的木色线条 / Kokaistudios
下一篇:伦敦Gasholders公寓:当工业“储气罐”获得居住属性 / WilkinsonEyre