
设计单位 中国建筑东北设计研究院有限公司
项目地址 河南郑州
建筑面积 760000平方米
竣工时间 2015年12月
T2航站楼位于郑州新郑机场航站区东侧,现T1航站楼的东北处,距T1航站楼的最近距离约为270米,处于机场进场路迎宾大道尽端,与进场道路垂直布置。T2航站楼与原有T1及远期T3航站楼共同围合成站前广场。T2航站楼平面呈“x”状,分别由航站楼主楼、东南、东北、西南、西北四个指廊以及内连廊组成,是一座可供国内及国际旅客共同使用的四层式航站楼。
Terminal 2 is in the east of the terminal zone of Zhengzhou Xinzheng International Airport, which is to the northeast of Terminal 1, and 270m away from the closest point of Terminal 1. It is at the end of Yinbing Road, and perpendicular to the airport access entry. A plaza is enclosed by Terminal 2, Terminal 1 and the future Terminal 3. The X-layout of T2 includes the main building, the southeast, northeast, southwest and northwest concourses, as well as the internal connection concouses. It is a four floors building for both domestic and international passengers.
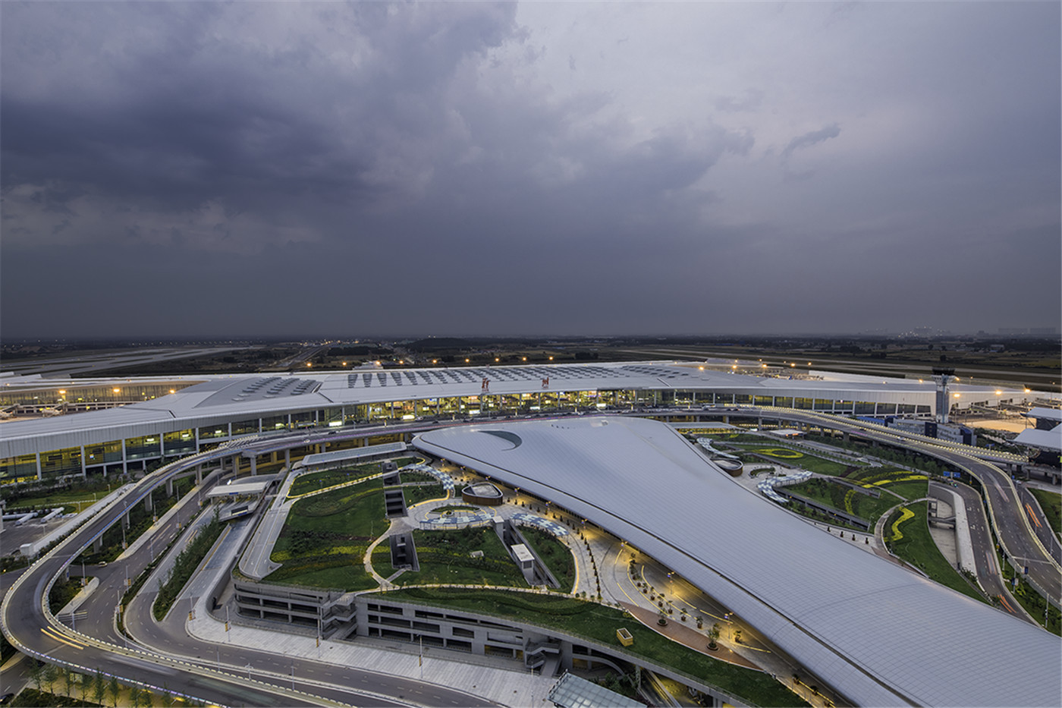
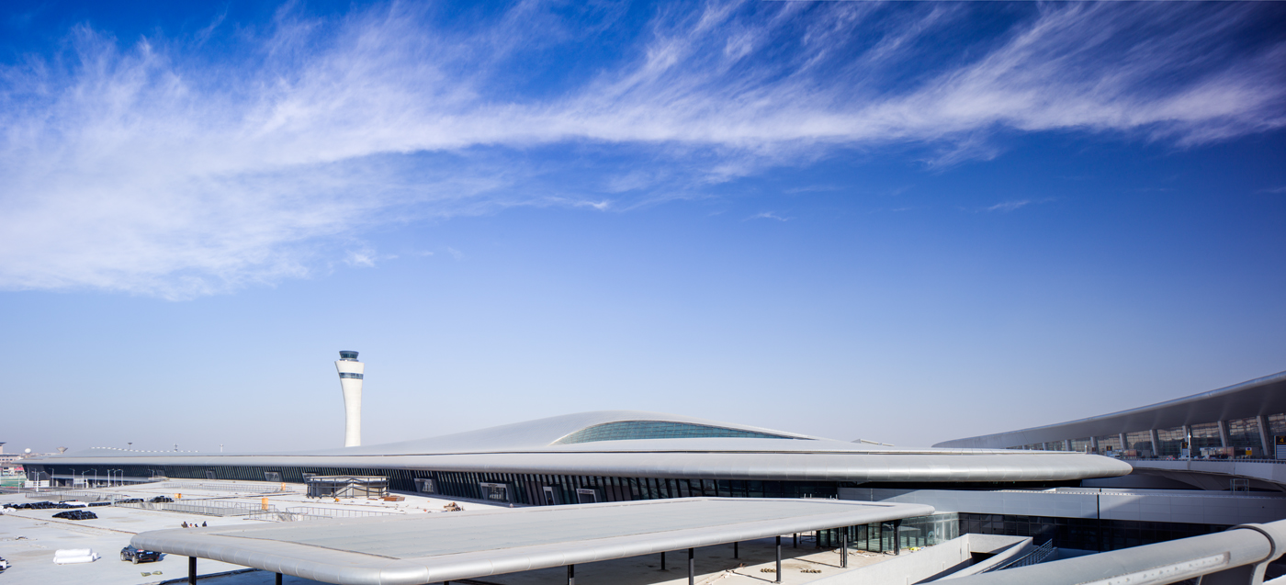
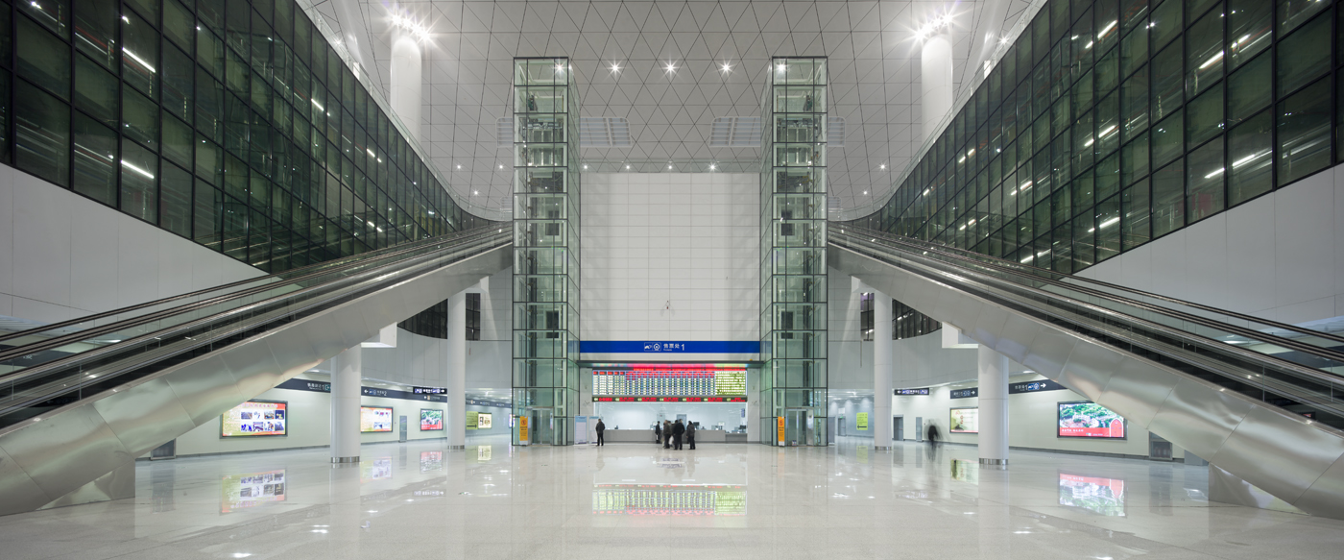
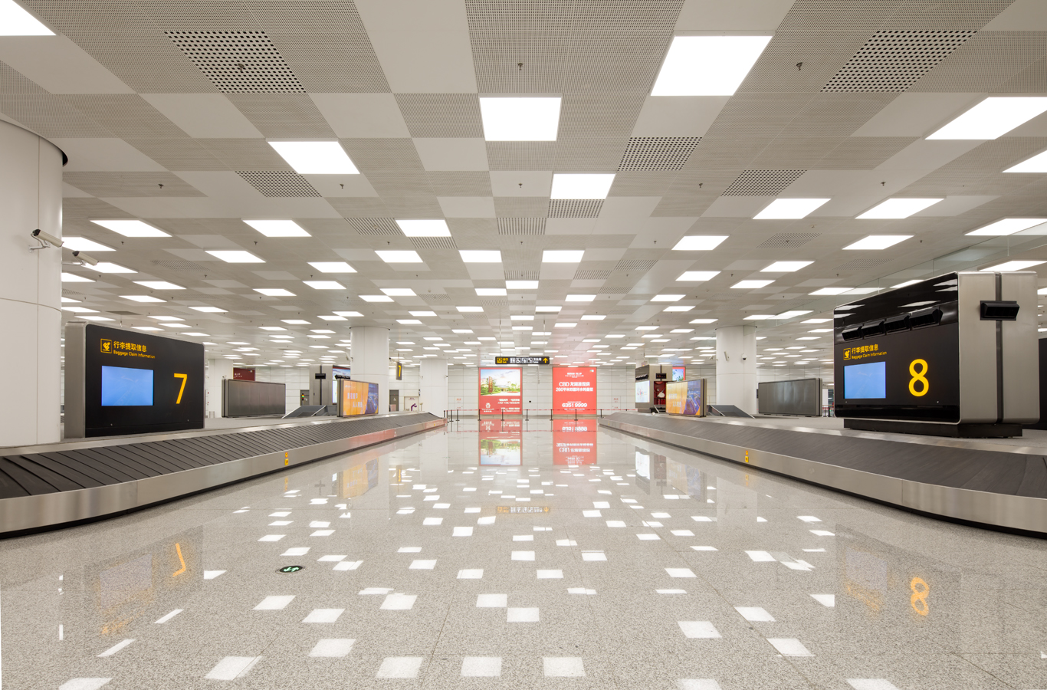
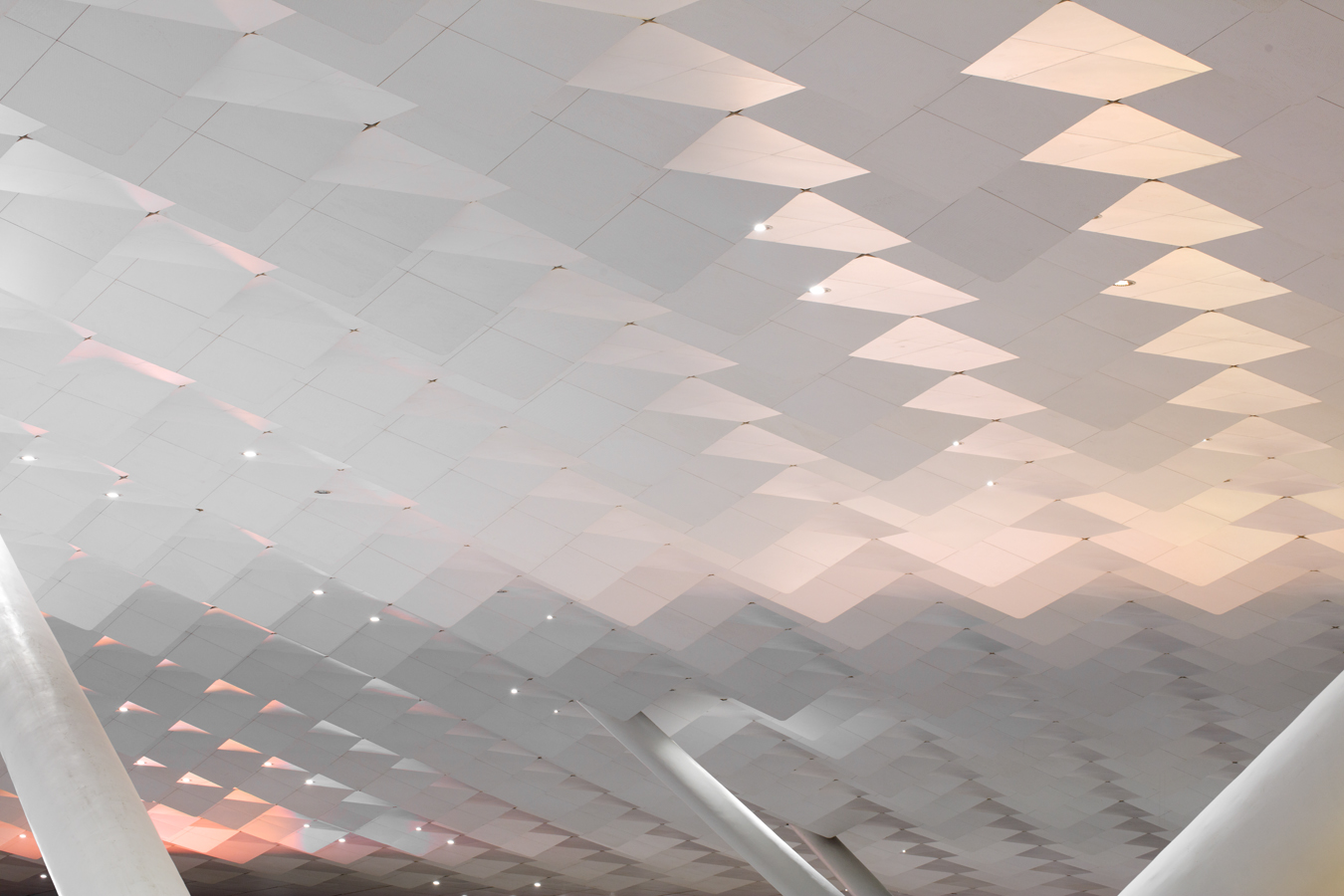
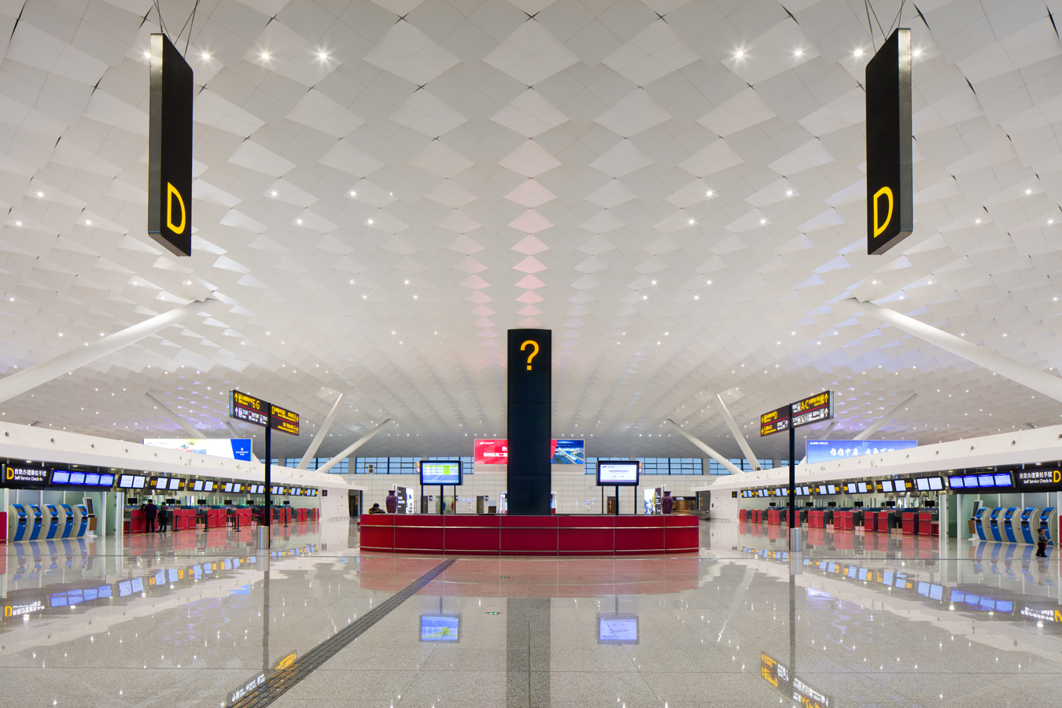
郑州新郑国际机场二期工程规划中,充分借鉴了国内外大型机场的先进经验,按照构建综合交通体系的原则,同步建设机场综合交通换乘中心,设立中原城市群城际枢纽站,引入高速铁路、城际铁路、城市轨道交通、高速公路等多种交通运输方式。建成后,郑州机场将成为具备空陆联运条件,实现客运“零距离换乘”和货运“无缝衔接”的现代综合交通枢纽。
Advanced experiences from domestic and international big airports are fully considered during the planning phase of Phase 2 of Zhengzhou Xinzheng International Airport. Following the design principal of seting up an integrated transportation system,an airport Ground Transportation Center is built simultaneously to establish a transportation hub for the city group of Central China, with high speed train, intercity railway,urben rail transit, speedway etc all coming into this hub. Once it is built, Zhengzhou Airport will become a modern integrated transportation hub with zero-transfer for passengers and seamless connection for cargo.
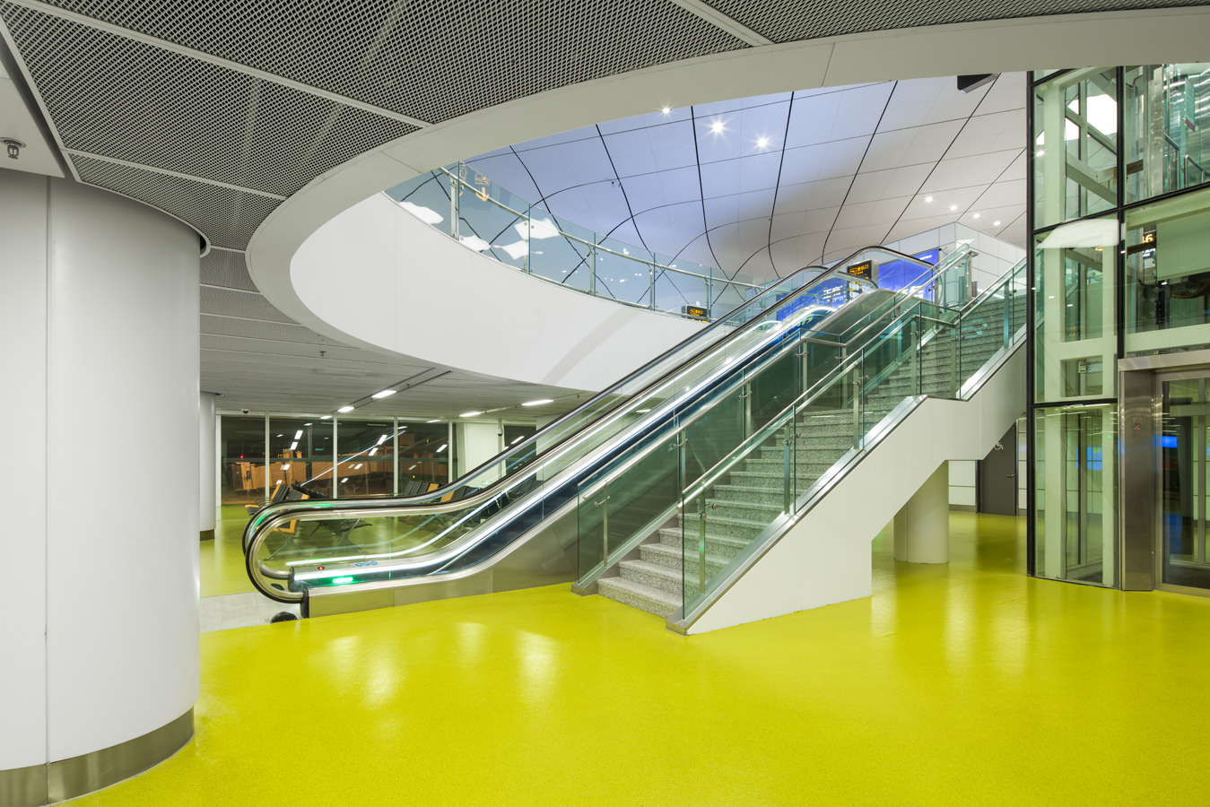
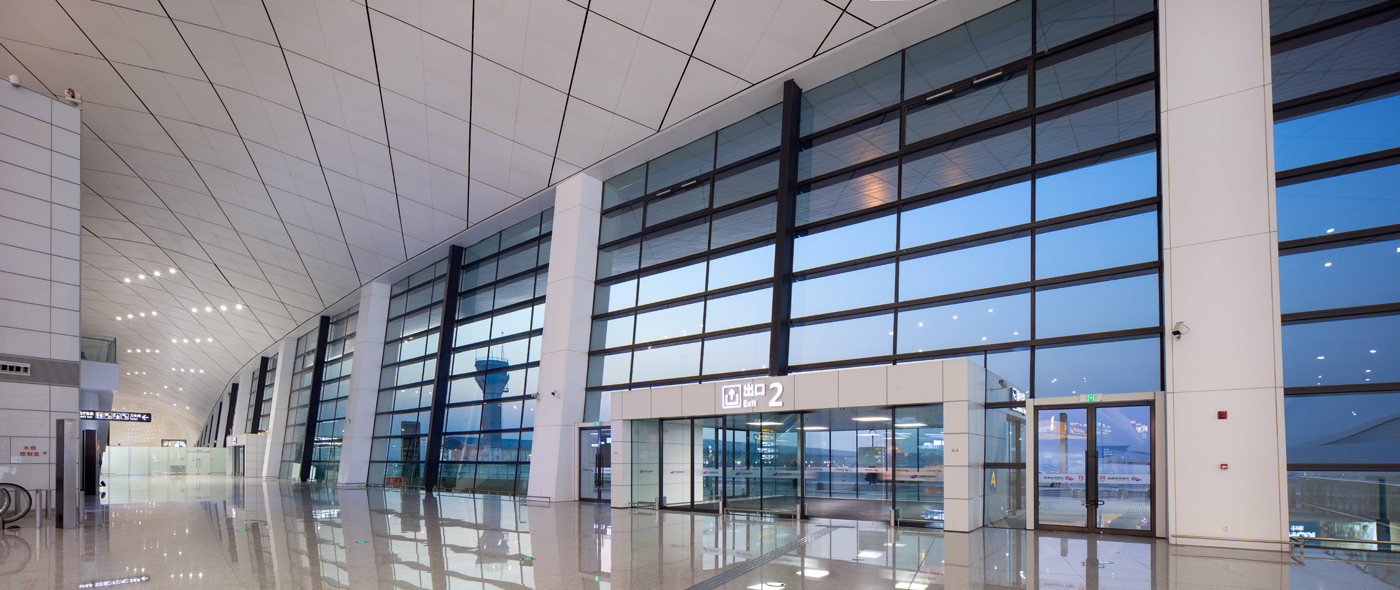
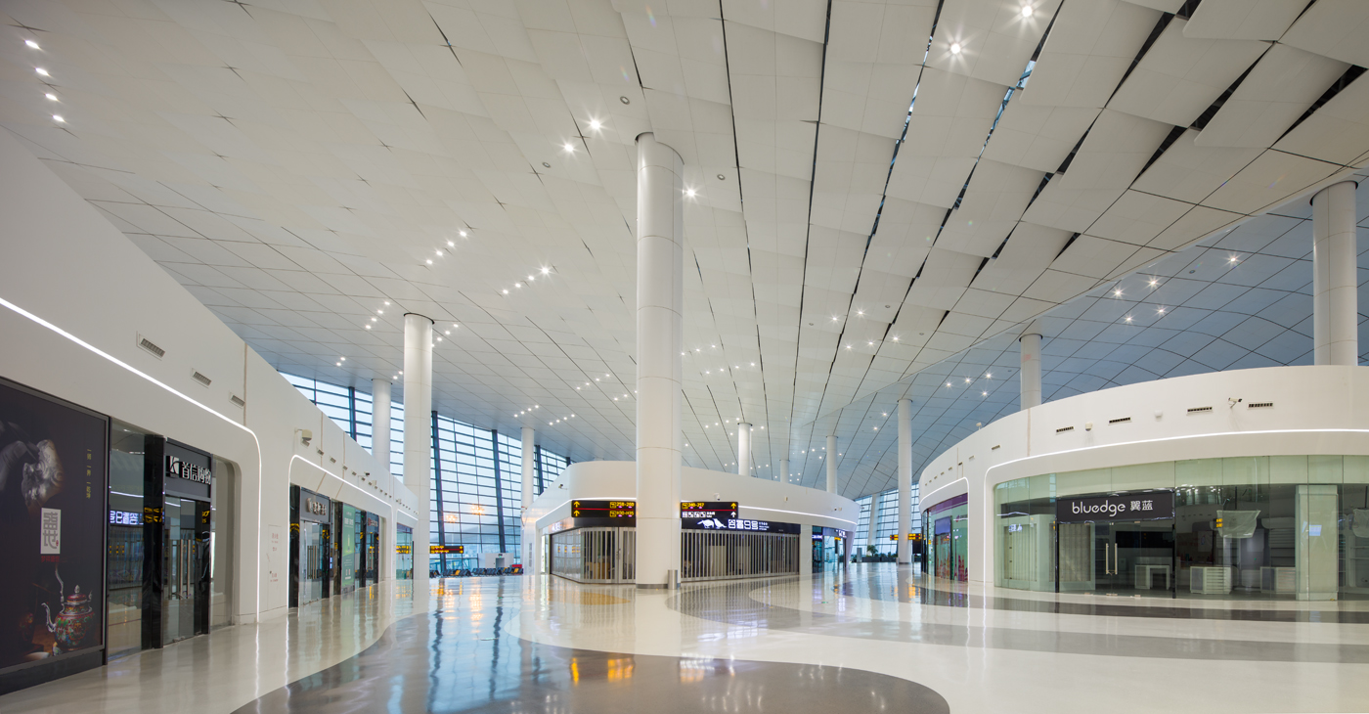
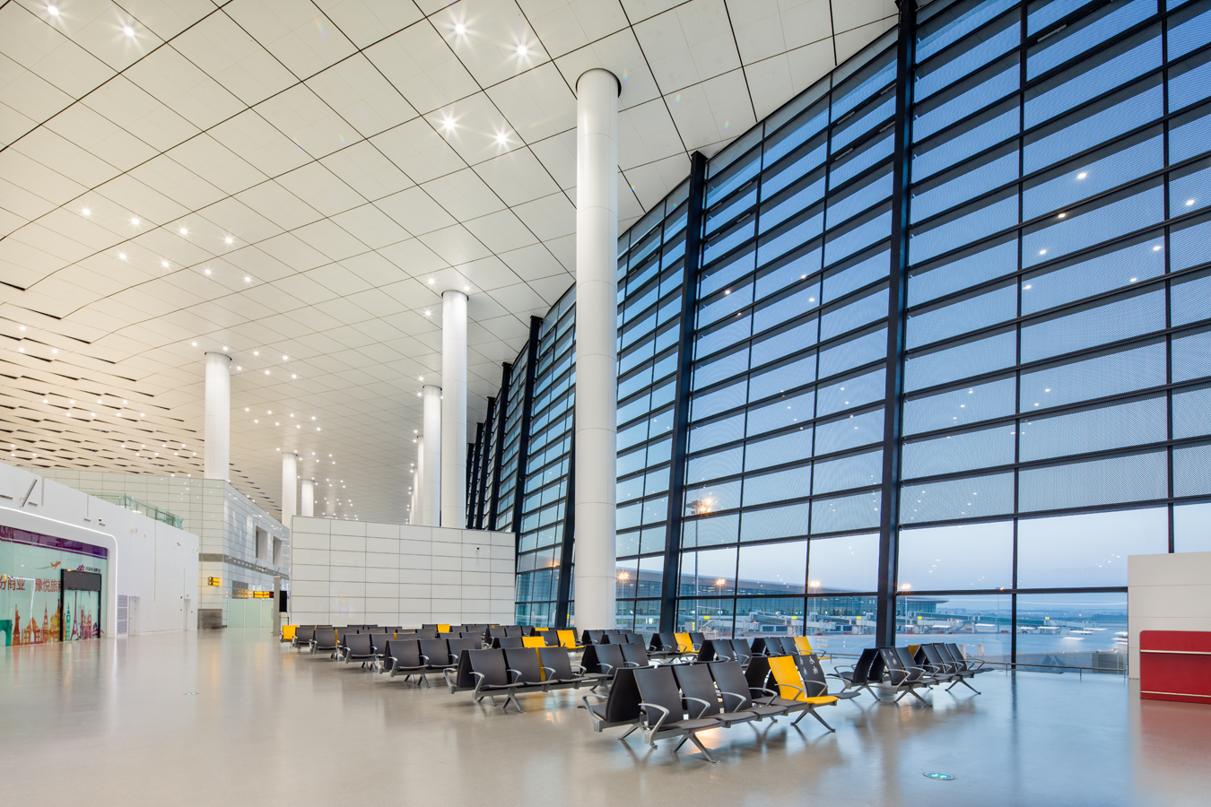
完整项目信息
项目地点:河南,郑州
设计单位:中国建筑东北设计研究院有限公司
业主:河南省郑州新郑国际机场管理有限公司
造价:136亿人民币
建成状态:建成
设计时间:2011年5月—2015年10月20日
竣工时间:2015年12月
建筑面积:760000平方米
摄影师:方健、何震环
Location: Zhengzhou City, Henan Province
Architect: China Northeast Architectural Design and Research Institute Co.,Ltd. Shenzhen
Owner: Henan Province Zhengzhou Xinzheng International Airport Management Co., Ltd
Cost: 13.6B RMB
Current Status: Built
Design period: May 2011- October 2015
Completed: December 2015
Floor Area: 760,000 sqm
Photographers: FANG Jian, HE Zhenhuan
版权声明:本文由中国建筑东北设计研究院有限公司授权有方发布,欢迎转发,禁止以有方编辑版本转载。
投稿邮箱:media@archiposition.com
上一篇:共享生活方式:Treehouse青年共享公寓 / Bo-Da Architecture
下一篇:骨架与填充:交通物资仓库改造 / 亘建筑事务所