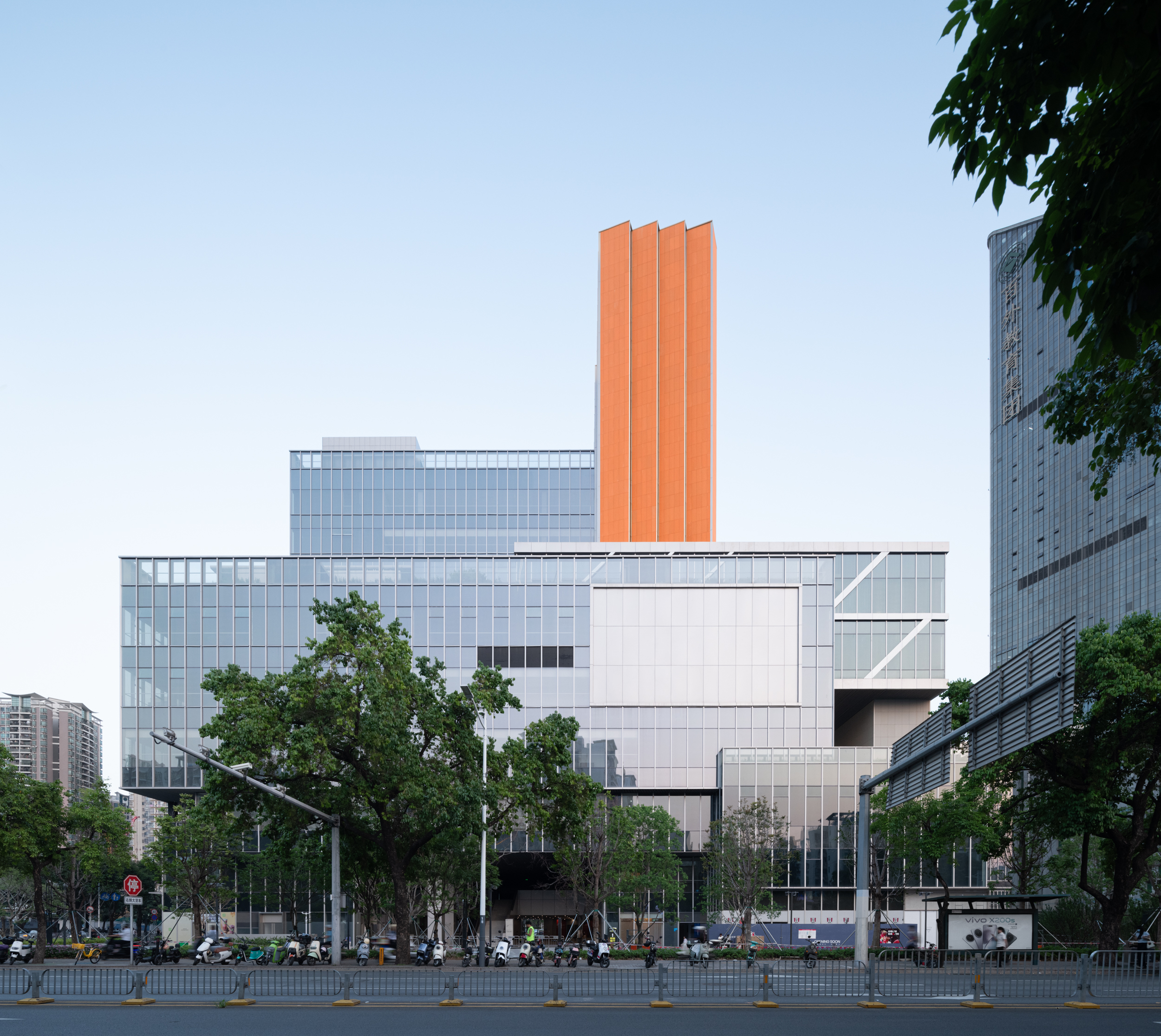
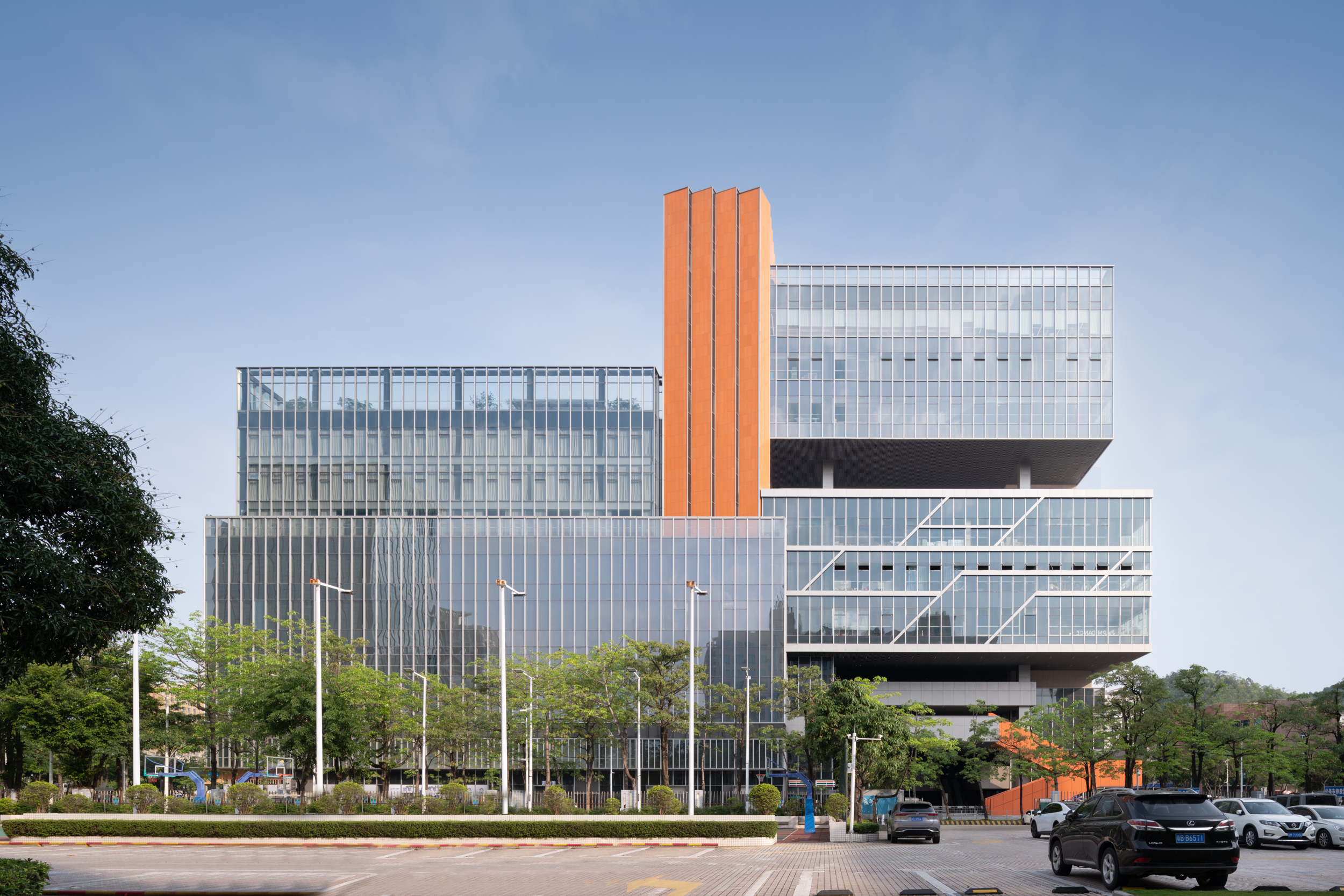
设计单位 深圳市欧博工程设计顾问有限公司—AUBE欧博设计
项目地点 广东深圳
建成时间 2024年
用地面积 约12万平方米
本文文字由设计单位提供。
2024年11月28日,备受瞩目的深圳布吉文体中心向公众开放。布吉文体中心位于布吉街道中兴路南面、龙岗大道北侧、布吉街道行政中心西北侧的地块,用地面积约1.94万平方米,建筑面积约12万平方米,规划地下三层、地面十二层,融合图书馆、文化馆、综合体育馆、剧场、游泳馆以及完善的配套设施,打造集多元文体休闲空间于一体的综合性场所。
On November 28, 2024, the long-anticipated Buji Culture & Sports Center officially opened to the public. Located south of Zhongxing Road and north of Longgang Avenue, adjacent to the northwest of Buji Subdistrict Administrative Center, the Buji Culture & Sports Center occupies a site of approximately 19,400 square meters, with a total built area of around 120,000 square meters. The program comprises three underground levels and twelve above-ground, integrating the functions of a library, a cultural center, a multi-purpose gymnasium, a theater, and a natatorium, alongside a full suite of supporting facilities, thereby creating a comprehensive cultural-sports destination with diverse leisure and recreational spaces.
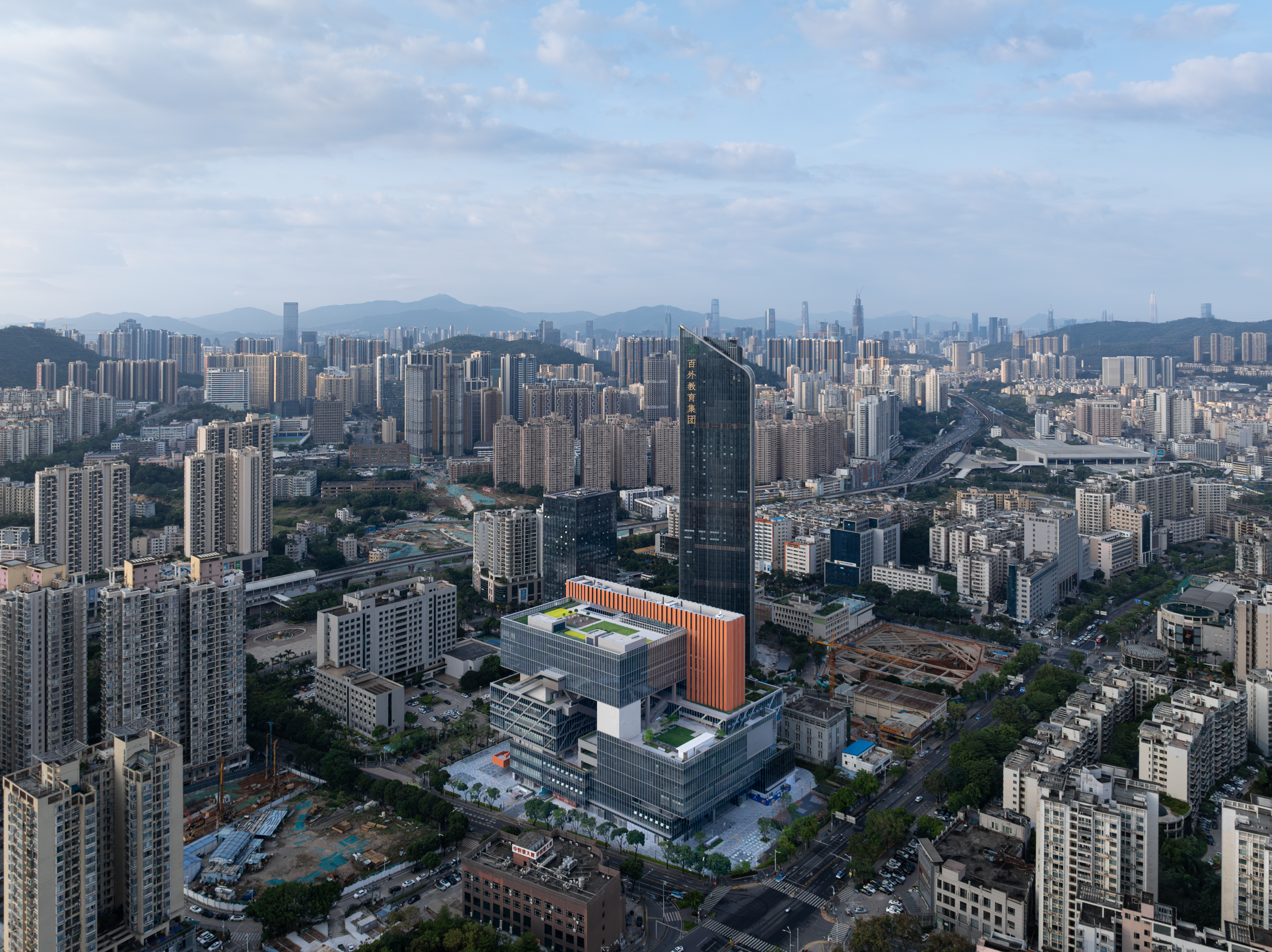
作为一座集体育活力与文化底蕴于一体的多元空间,布吉文体中心立足解决布吉街道等片区民众对文体基础设施的迫切需求,满足区域群众举办文化展览、文艺演出、图书阅读、小型体育比赛、日常体育训练和体育活动等文体活动需要。场馆投入试运营半年多来,已成功举办首届“100+亚洲艺术季”等活动,并成为2025英雄联盟职业联赛深圳NIP新主场。
As a multi-faceted space where athletic dynamism meets cultural richness, the project addresses the pressing demand for public cultural and sports infrastructure in Buji Subdistrict and its surrounding areas, designed to accommodate a wide range of community-oriented activities, including cultural exhibitions, artistic performances, book reading, small-scale sports competitions, daily athletic training, and fitness programs. Over the six months since its trial operation began, the complex has hosted events such as the inaugural "100+ Asia Art Season" and has been designated as the new home arena for Shenzhen NIP in the 2025 League of Legends Pro League.
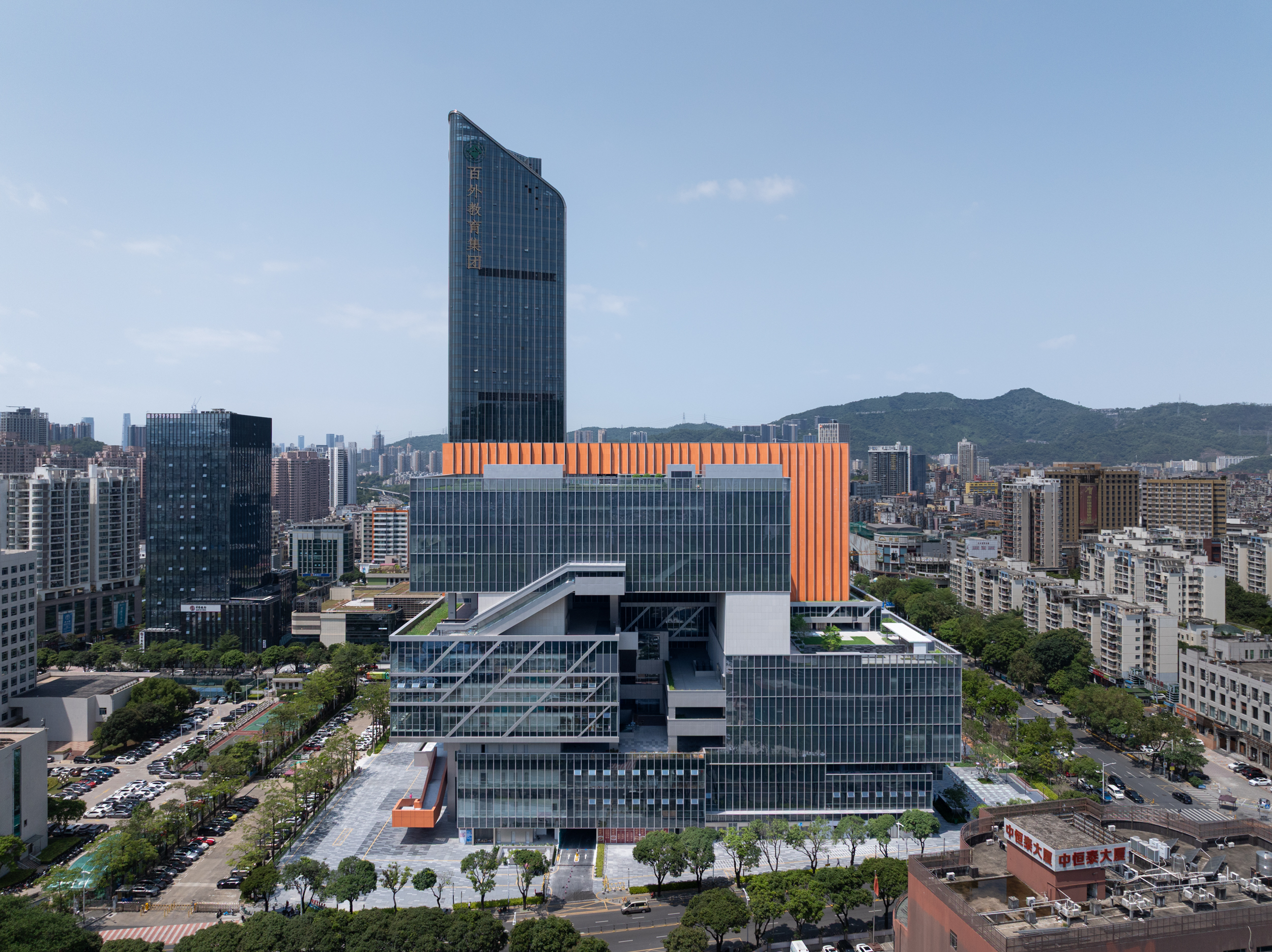
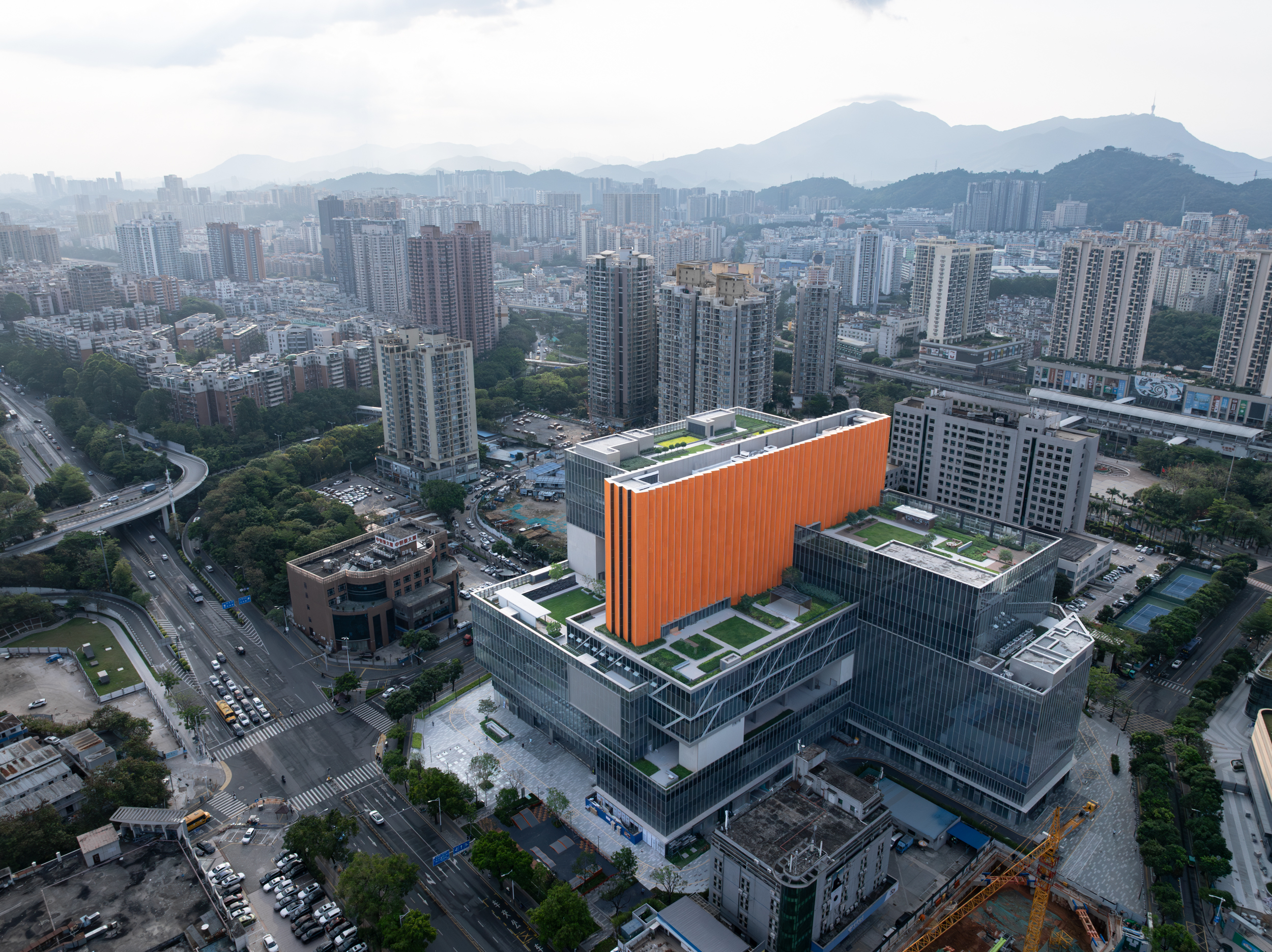
作为片区的文化体育中心,设计从城市空间的角度出发,既要求兼具公众性、开放性、功能性,又需满足城市发展及配套的需求。设计通过对步行网络组织的构建,打造地下一层、首层、二层及各楼层公共区域、屋面层的立体慢行系统,串联起周边地块与公共资源;结合文体功能设置不同活动的屋顶平台,使建筑内外功能形成互补,加强项目公共性。
As the cultural and athletic nexus for the district, the Buji Culture & Sports Center, approached from an urban spatial perspective, demands a confluence of public accessibility, openness, and functionality with the broader imperatives of urban development and supporting infrastructure. The design introduces a pedestrian circulation network spanning the basement level, ground floor, second floor, and public areas across all upper levels, as well as the rooftop spaces, which also interlinks adjacent plots and civic facilities. Activity-specific rooftop platforms, paired with the center’s cultural and sports programming, foster a complementary relationship between indoor and outdoor functions, reinforcing the project’s public character.
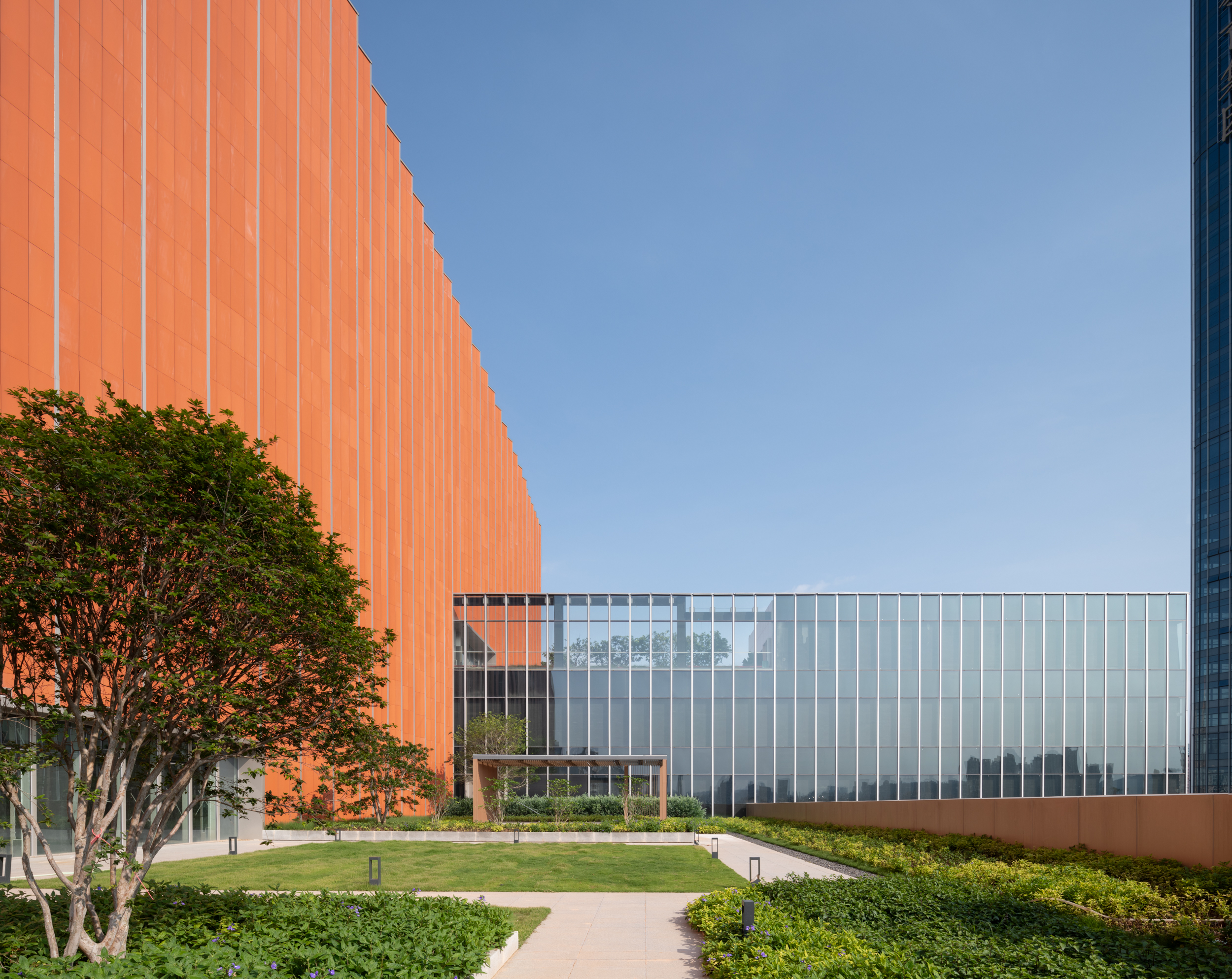
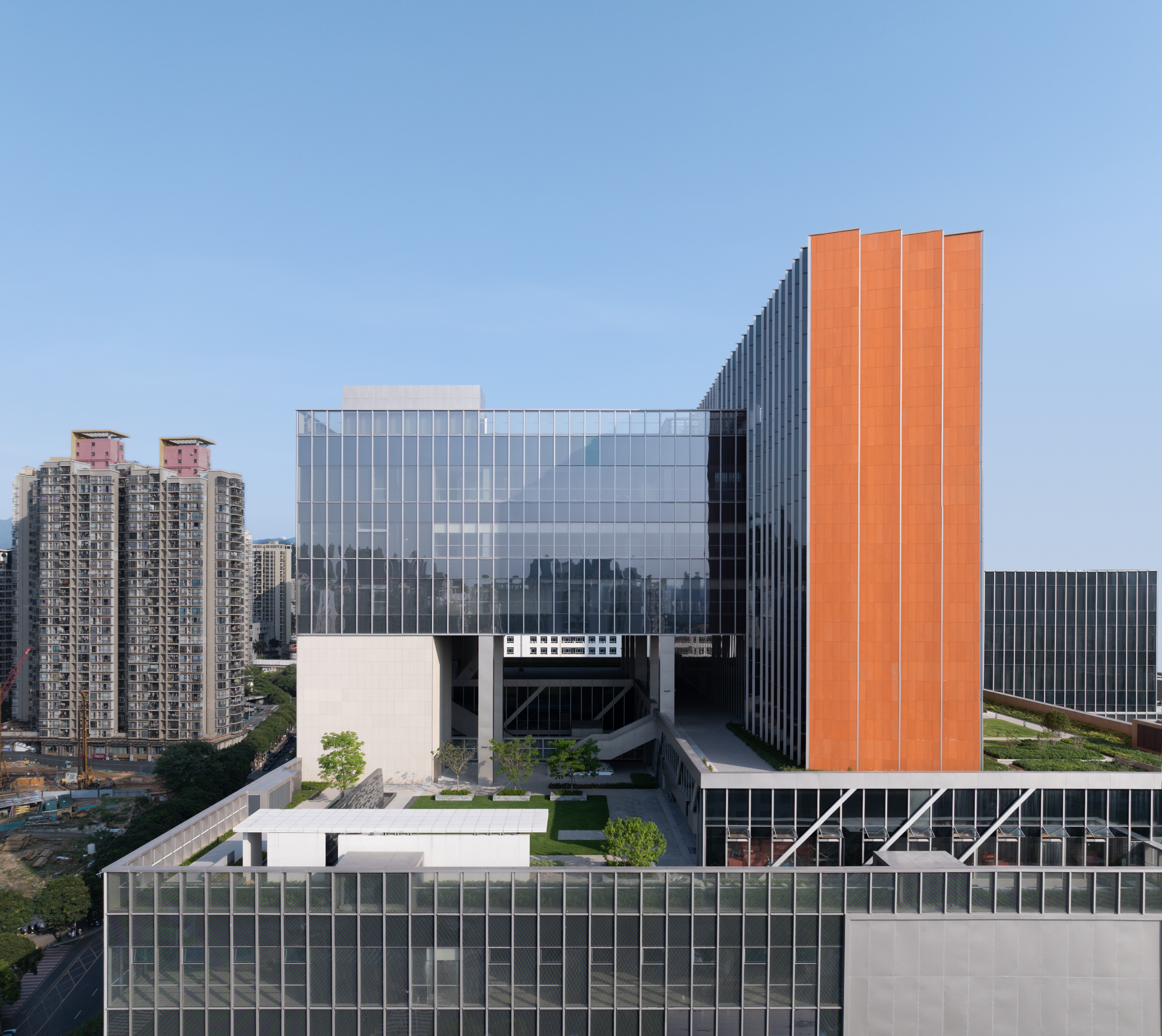
项目首要解决的是功能复合性问题。在有限用地内统筹体育馆、文化馆、图书馆及市民活动空间等多重功能,设计通过精细化流线组织和空间叠合设计,将复杂的功能需求转化为层次分明的建筑语汇,实现各功能区既独立运作又有机统一。
The primary design challenge lay in the functional complexity. Within the constrained footprint, the project orchestrates a multitude of programs covering a gymnasium, a cultural center, a library, and civic activity venues. Through refined circulation organization and vertical spatial layering, complex programmatic needs are transformed into a legible architectural language, ensuring each functional zone to operates independently while maintaining organic unity.
建筑为市民提供了一条尺度适宜的空间街道,链接文化、运动及商业等多类功能。在综合考虑深圳地方气候、建设容量与功能需求等因素后,在满足各部分功能使用的前提下,设计将多个体块架空错动,形成多个架空休闲空间。
The architecture introduces an appropriately scaled internal street, interweaving cultural, recreational, and commercial experiences. Taking into account Shenzhen’s local climate, construction capacity, and programmatic needs, the design adopts a dynamic composition of elevated and interlocking building masses, creating a series of open leisure spaces.
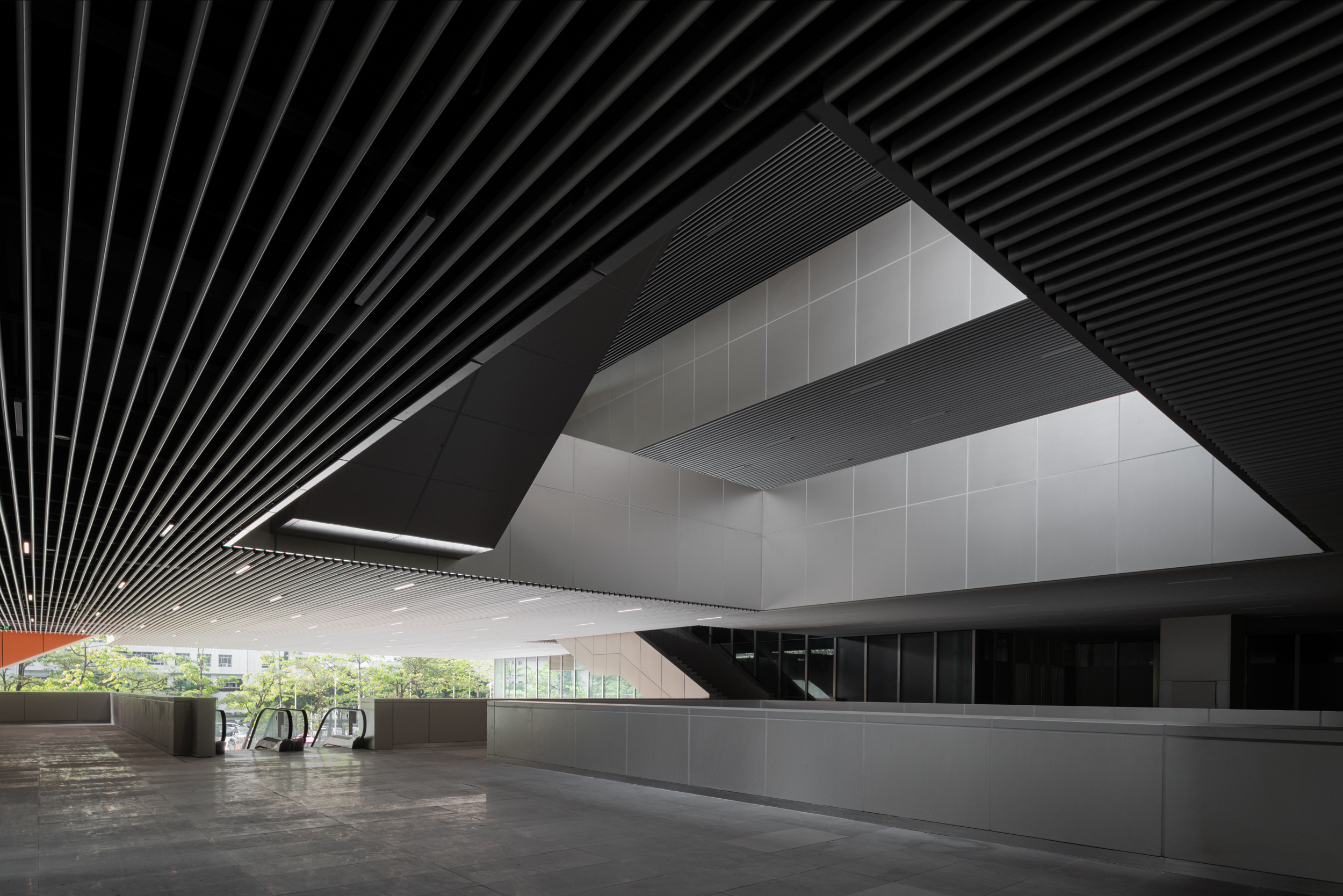
建筑造型采用交错叠加的现代设计语言,大跨度悬挑结构成为实现这一视觉表达的技术关键。设计团队与结构工程师经过多轮参数化模拟与节点优化,最终使建筑形体以举重若轻的姿态完美呈现,在结构理性与建筑美学之间找到最佳平衡点。
The form is articulated through a composition of interwoven and superimposed masses presented in a contemporary architectural language, with long-span cantilevered structures playing a critical role in realizing this visual dynamism. The design team collaborated extensively with structural engineers through iterative parametric simulations and connection optimization to achieve an elegant expression of mass and lightness, resulting in a precise equilibrium between structural rationale and architectural aesthetics.
消防优化设计的攻关是项目的一个重要过程。针对创新造型与现行规范的适应性矛盾,设计联合消防专家开展专项论证,通过计算机模拟与实体实验相结合的方式,为项目量身定制了系统性的消防解决方案,使设计创意在安全保障的前提下得以实现。
A particularly noteworthy achievement lies in the rigorous process of optimizing fire safety design. Faced with the discrepancy between the building’s unconventional geometry and existing codes, the team partnered with fire safety experts to undertake a dedicated technical review. By integrating computational simulations with physical testing, a bespoke, systematized fire safety solution was developed, ensuring that design ingenuity could be fully realized without compromising life safety.
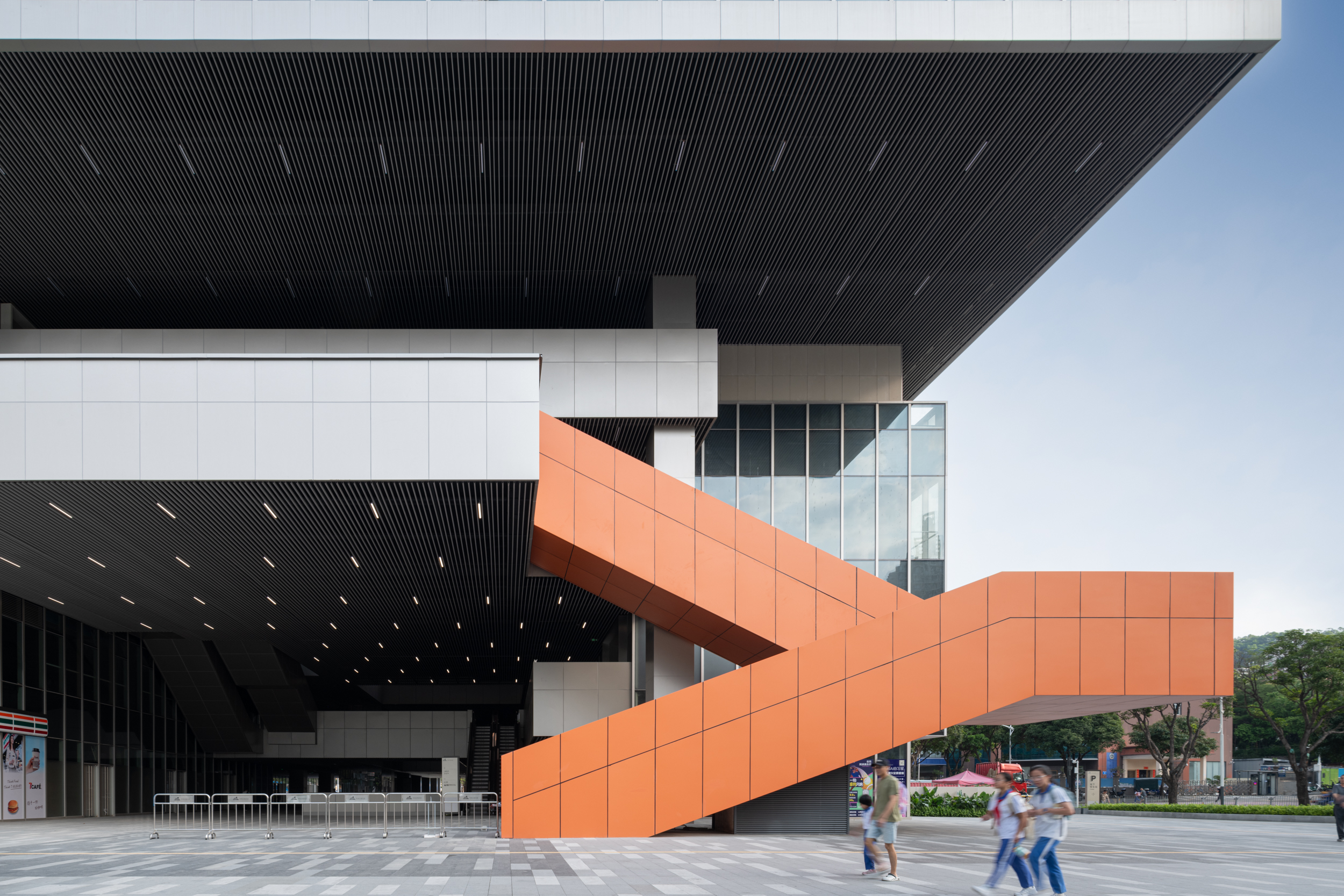
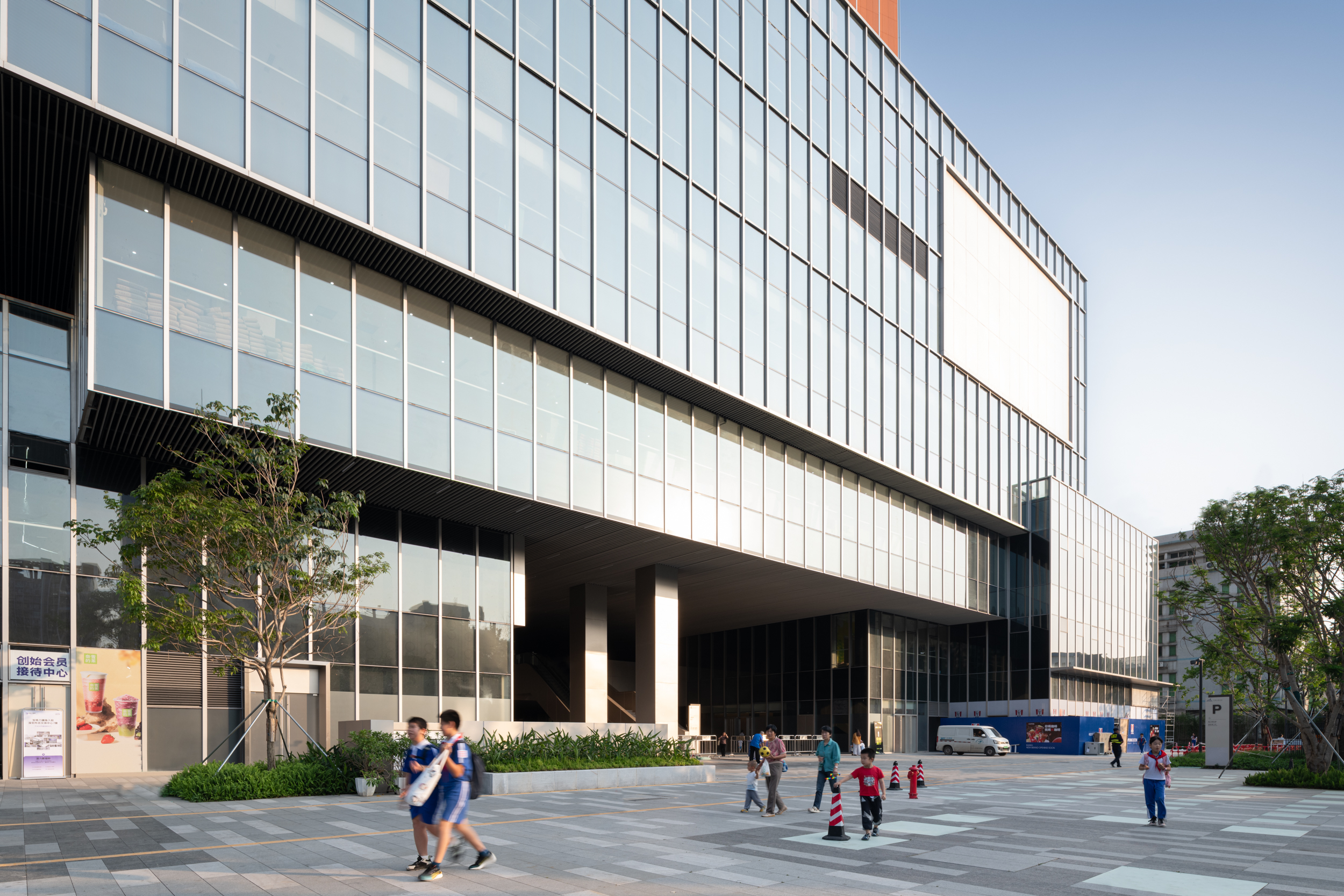
作为AUBE欧博设计继深圳龙华文体中心、深圳国际生物谷坝光综合体育中心等大型文体项目后的又一重要实践,布吉文体中心项目承载着设计团队对公共文化建筑设计的持续探索。面对这一综合性文体场馆的设计挑战,团队在功能整合、结构创新与消防技术等方面进行了系统性突破。
As another significant public commission following AUBE’s previous works, such as the Shenzhen Longhua Culture & Sports Center and the Baguang Sports Complex in the Shenzhen International Bio-Valley, the Buji Culture & Sports Center embodies AUBE’s ongoing exploration of public cultural architecture design. This comprehensive project pushed the boundaries of functional integration, structural innovation, and fire safety technology, leading to systemic breakthroughs in the team’s standard design practices.
“以技术支撑创意”。 每一个突破常规的造型背后,都凝结着设计团队在集成一体化实践中的深厚积淀,以及对设计品质的执着追求。这座文体综合体,不仅为城市增添新的文体地标,更成为该设计团队在大型公建领域持续精进与实力沉淀的又一力证。
The journey of this project epitomizes AUBE’s ethos: “Creativity underpinned by technology.” Behind each unconventional silhouette lies AUBE's profound accumulated experience in integrated design practice and an unwavering commitment to design quality. More than a new civic landmark, the center stands as a testament to AUBE’s enduring refinement and established expertise in the field of large-scale public architecture.
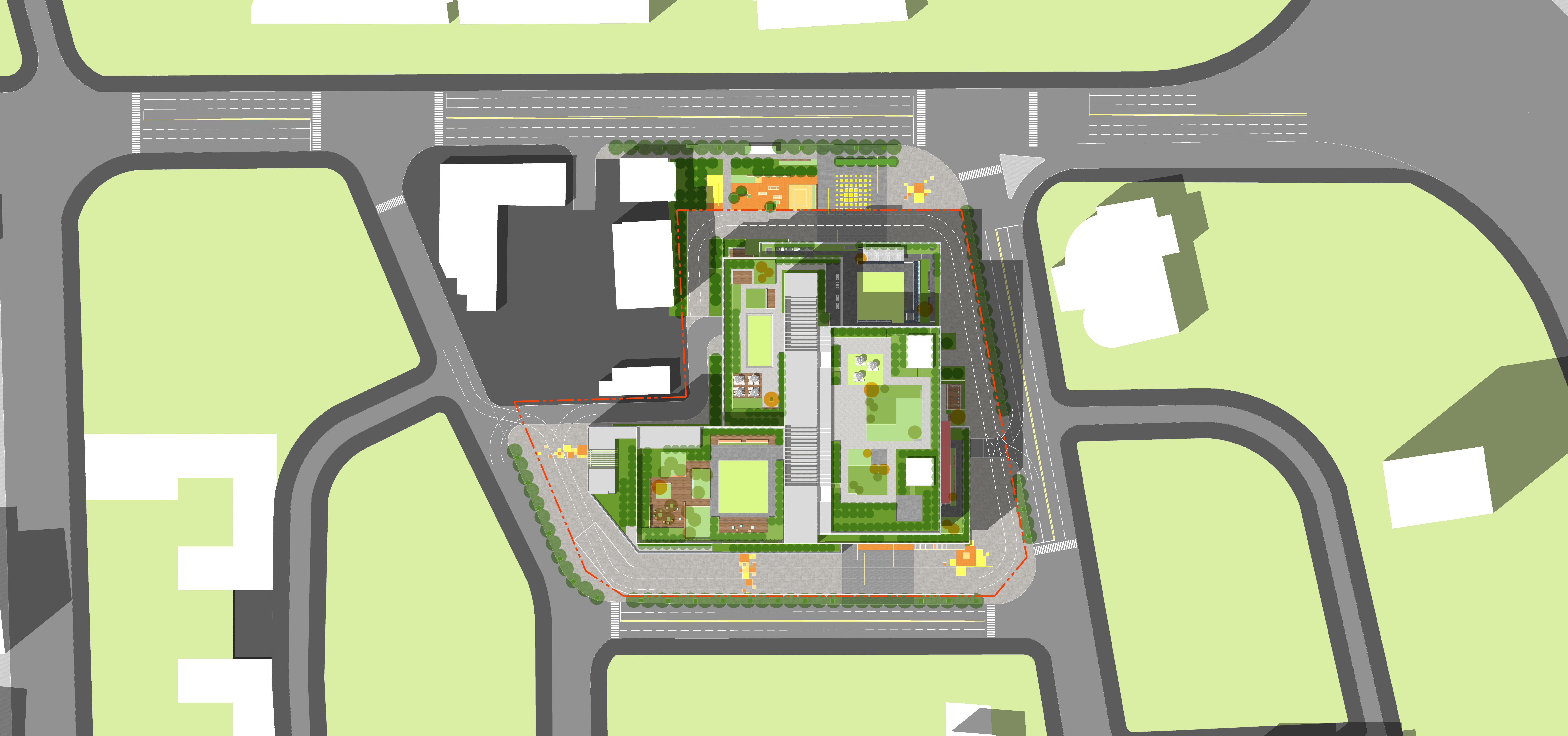
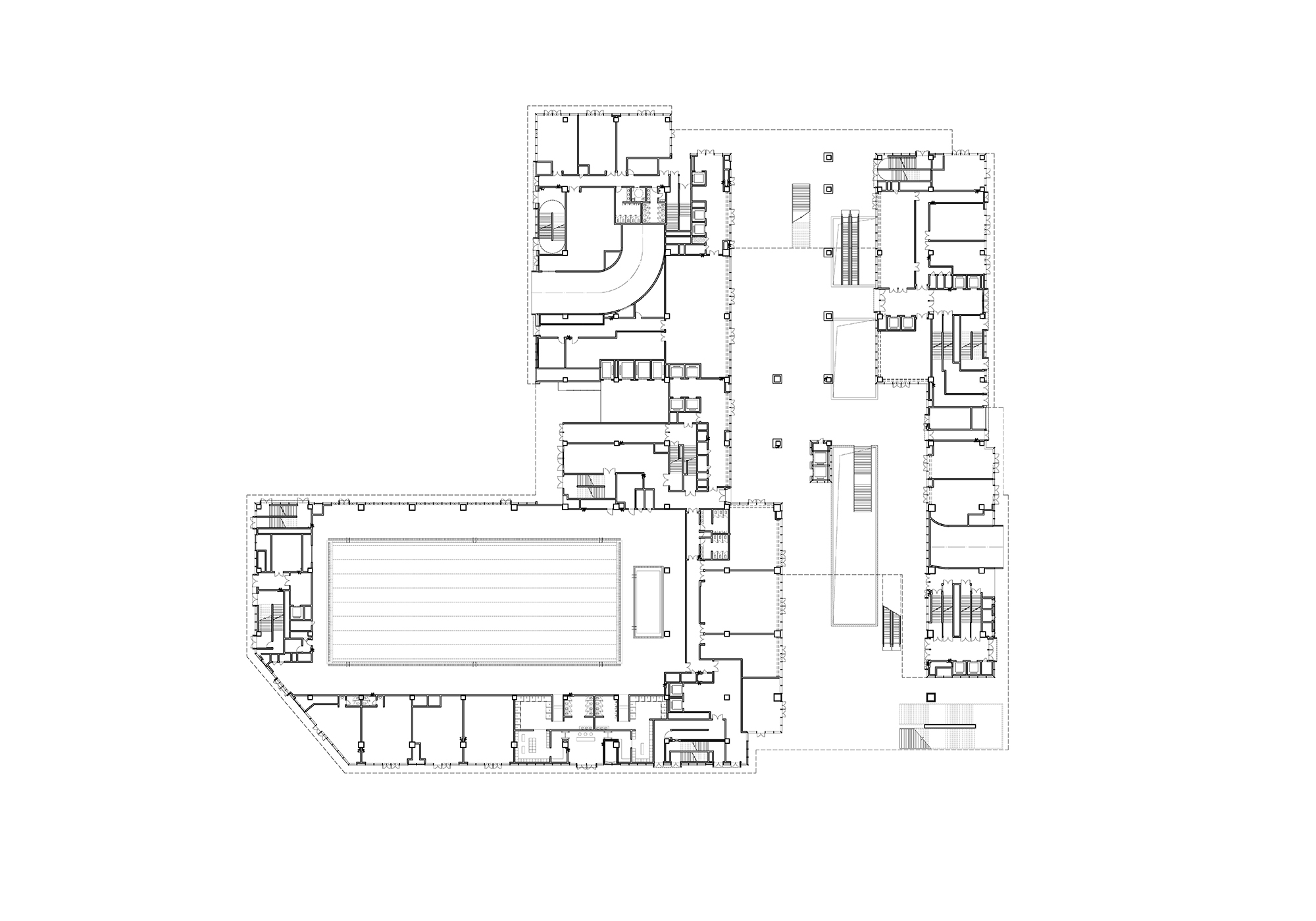
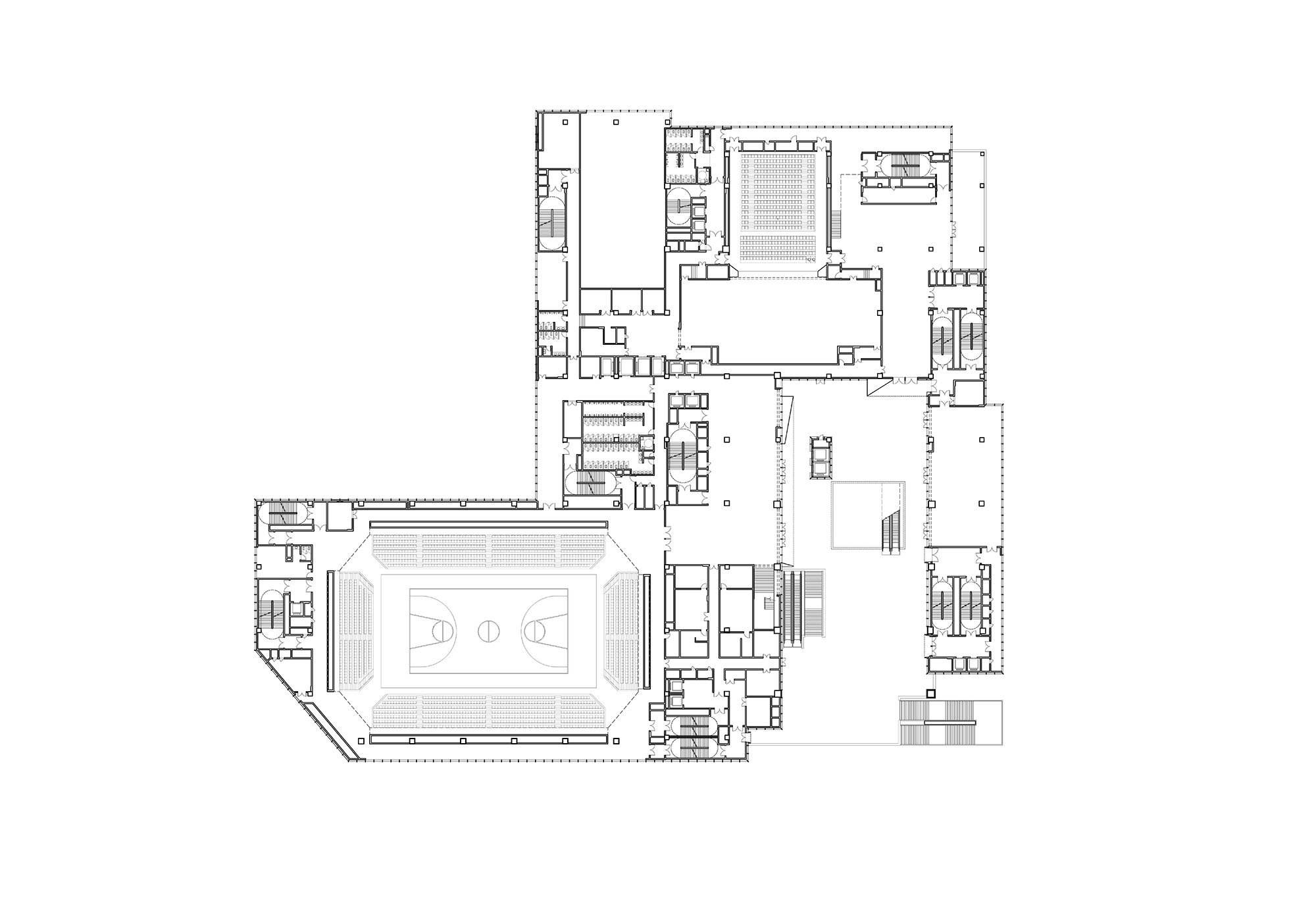
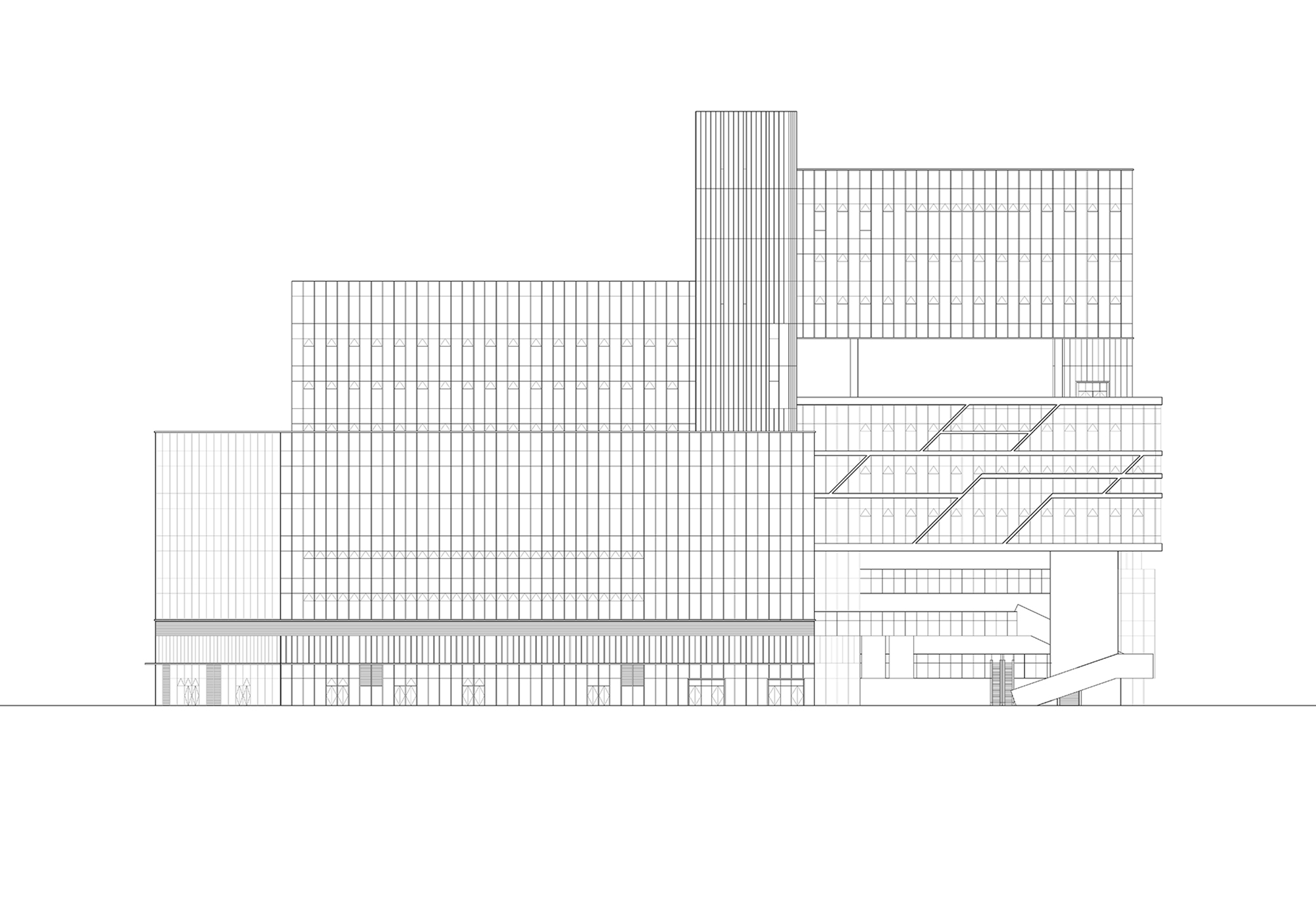
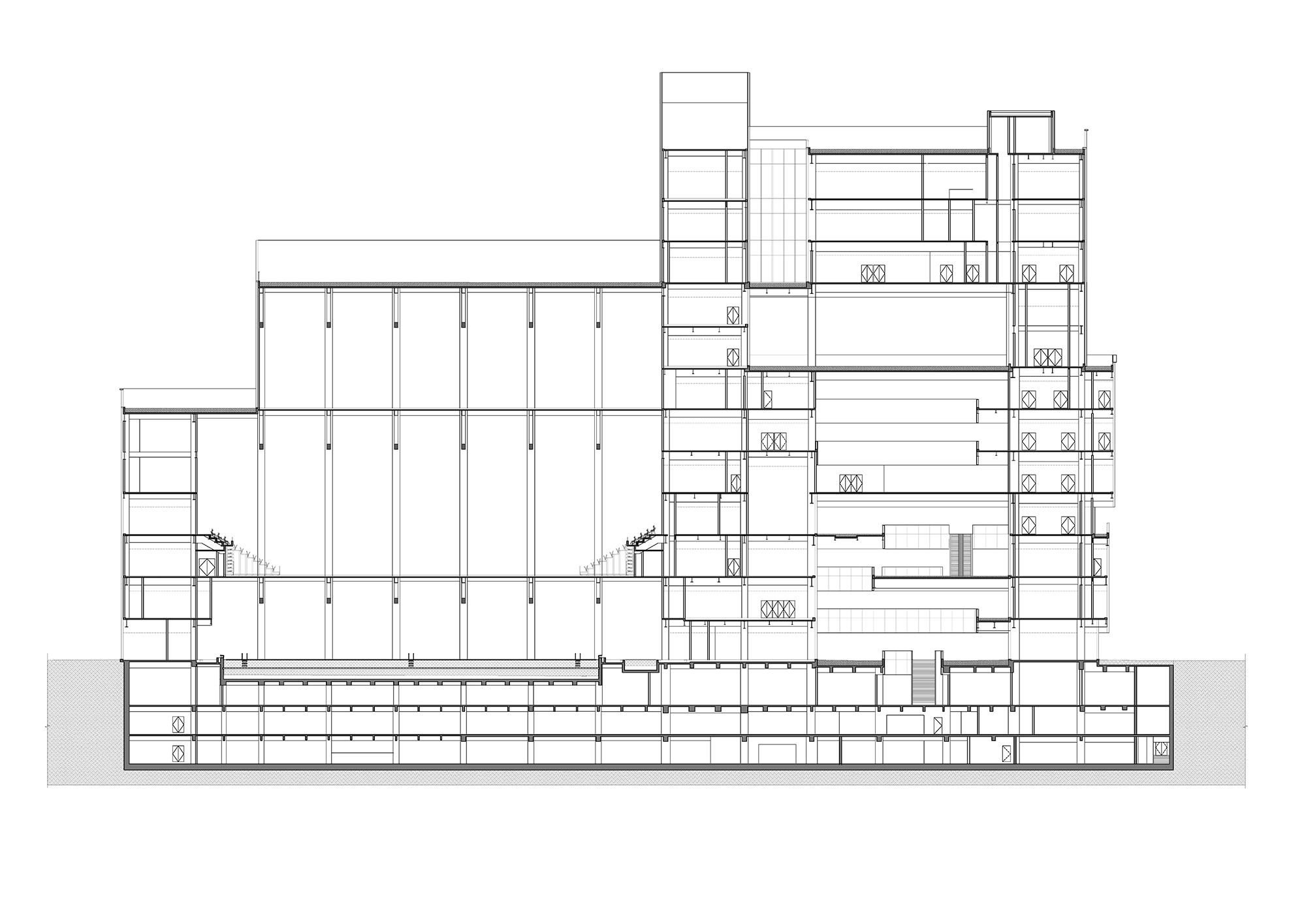
完整项目信息:
项目名称:深圳布吉文体中心
项目地点:广东深圳
项目类型:公共建筑
主要功能:体育馆、文化馆、图书馆、文体配套
项目状态:建成
项目时间:2020—2024年
用地面积:约1.94万平方米
建筑面积:约12万平方米
业主:深圳市龙岗区文化广电旅游体育局、深圳保利文化发展有限公司、贵阳德亨房地产开发有限公司
设计单位:深圳市欧博工程设计顾问有限公司
设计范围:设计总承包
设计合作单位:深圳华汇设计有限公司
欧博设计团队:
项目负责人:杨光伟
建筑设计:卢东晴、蒋宪新、王石、吴春英、李泽鹏、张文雅、罗凡、王晓洁、廖林涛、常冬冬、万娜娜
景观设计:祝捷、张昌蓉、肖文韬、吴鑫昊、刘轩、陈健玲、聂云飞、谢建伟、张瀚宇、李炼恒、许丹毅、朱嘉伟、岑颖茵
结构设计:黄用军、毛同祥、何远明、刘平、胡洋、刘佳涛、贺逸云、吴军、钟文仲
机电设计:黄煜、许少良、凌亮、叶绍展、卢婷婉、胡海萍
总图设计:邝英武、刘长坤、许振裕、韩文艳、苏杨
摄影:直角建筑摄影
版权声明:本文由深圳市欧博工程设计顾问有限公司授权发布。欢迎转发,禁止以有方编辑版本转载。
投稿邮箱:media@archiposition.com
上一篇:山海关中国长城博物馆|中建西北院 华夏建筑设计研究院
下一篇:深圳光明虹桥1958生态公园,重焕生机的土地 / 自组空间