

设计单位 NKS2 architects
项目地点 日本福冈
建成时间 2022年
建筑面积 285.81平方米
这是一间为住在郊区的夫妇设计的房子。夫妇自己的空间在这次的设计中固然重要,但因为二人经常需要招待工作和爱好上的伙伴,他们同时也需要一个能容纳较多客人的充裕室内空间。另外,他们还希望拥有一个开放且宽敞的花园,以举行聚会或其他活动。
This is a house for a couple living in a suburban residential area. Although the couple's living space was important, they also needed a spacious interior capable of accommodating a large number of guests, as the clients often entertained visitors related to their work or hobbies. An open and spacious garden was also desired to accommodate parties and other events.
场地位于一篇独栋住宅与公寓楼之间,前面还有一条繁忙的马路。因为这座住宅处在一片典型的郊区住宅区,我们的设计目标也就变成了做一栋能够改善周边环境与景观的建筑,同时保持住宅内部的隐私性。
The site is surrounded by houses and apartments, and the front road has a significant amount of traffic. As this house is located in a typical suburban residential area, the goal was to design a building that could improve the surrounding environment and landscape while maintaining privacy within the house.
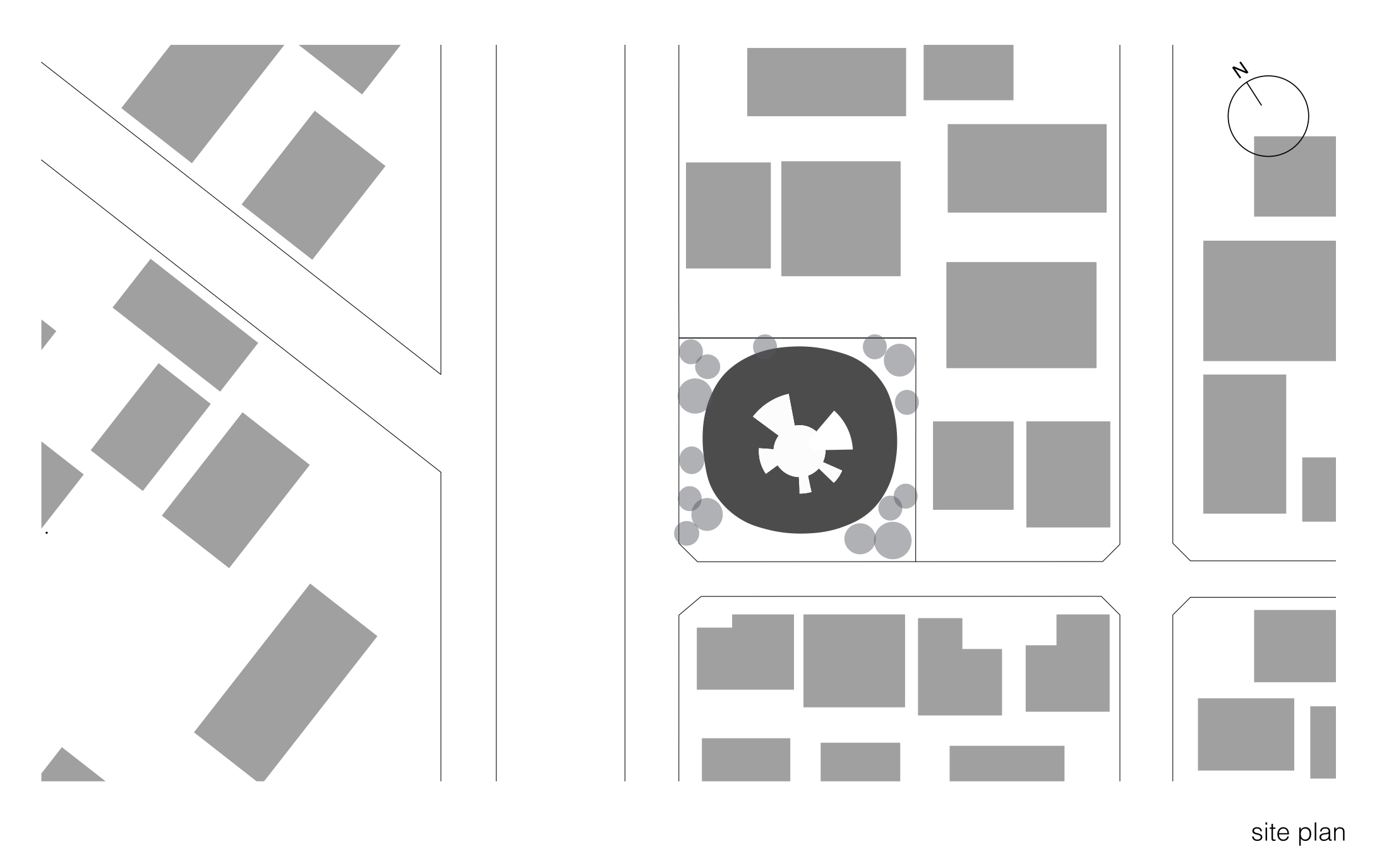
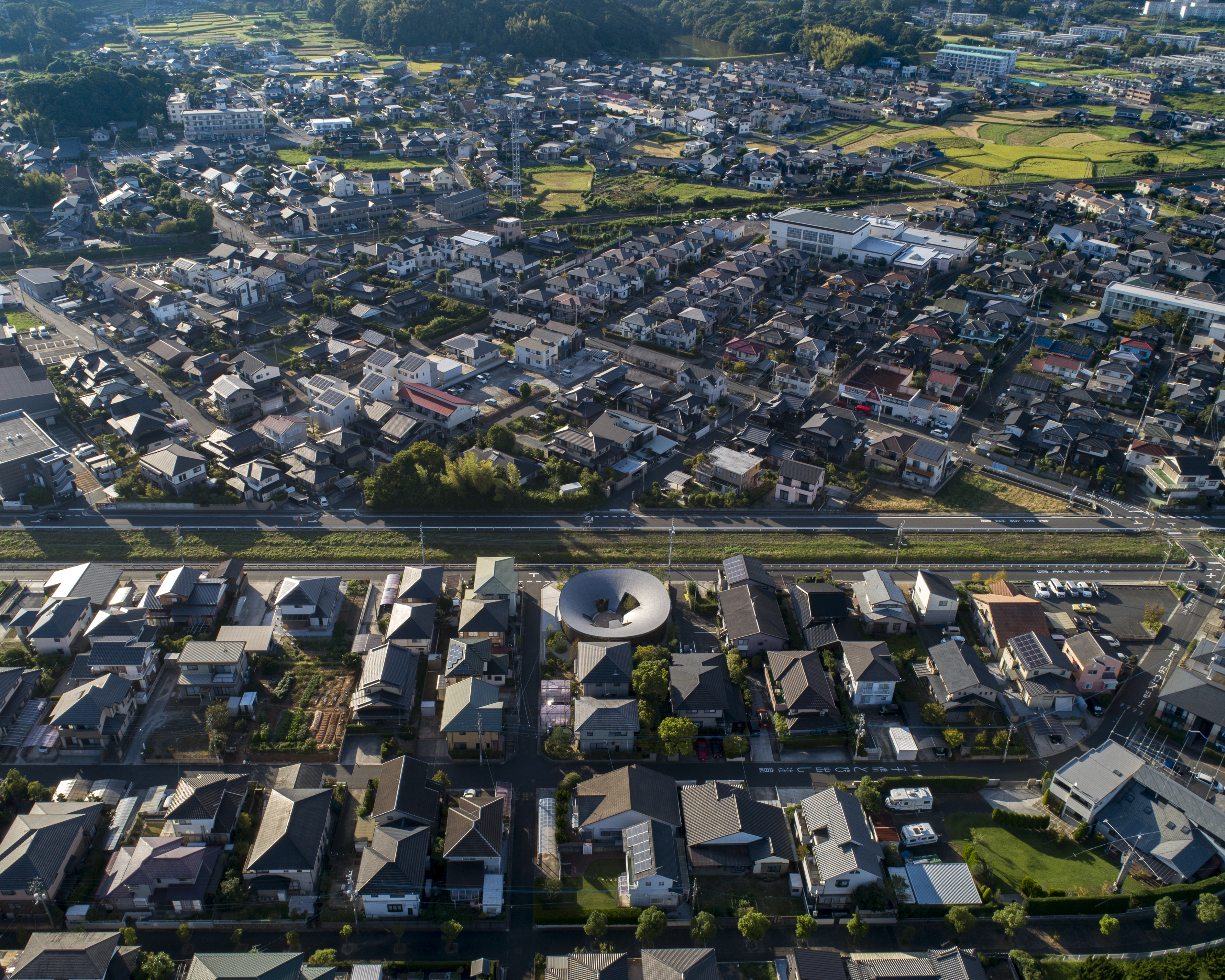
一个巨大的碗状瓦屋面,被放置在变形后的圆形围墙上。屋顶一方面遮挡住了周围的时间,同时也将天空引入了屋内。因为场地足够大,外墙边缘也被设计成一片绿色花园。外墙上的开口非常少,只有通风窗和高处的侧光窗,而内部的灰泥墙微微弯曲,可作为绘画或其他装饰的背景。
A large, vessel-shaped tile roof was placed on top of the distorted circular floor plan perimeter wall. The roof blocks the view from the surroundings while bringing the sky into the interior. The perimeter wall has a green garden on its outer edge since the site is large enough to accommodate it. The openings in the perimeter wall are minimal, consisting of high sidelights and ventilation windows, while the interior plaster walls gently curve to serve as a backdrop for paintings and other decorations.
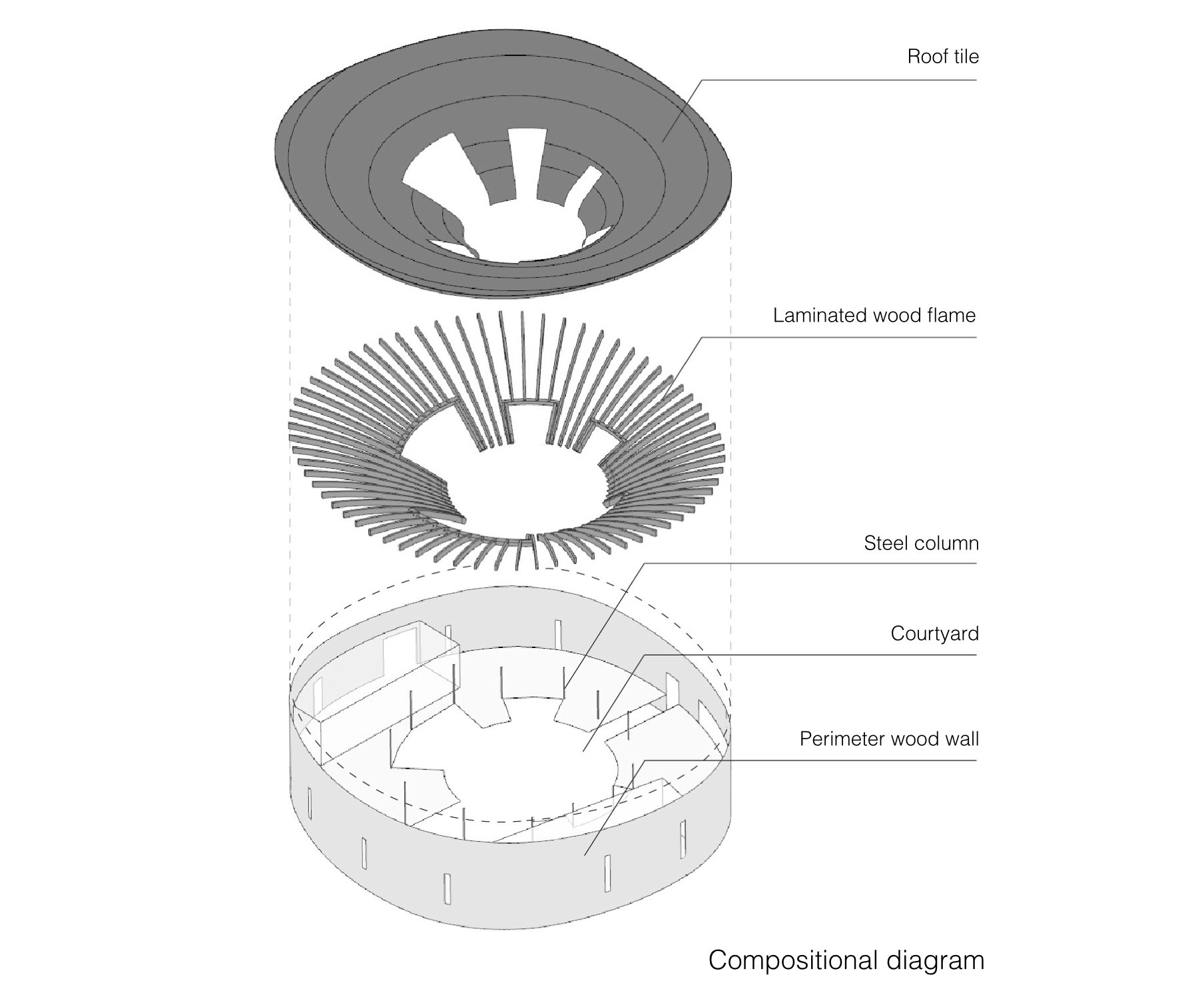

庭院一侧,则有不同形状的较大开口,可以使充足的通风、光线、绿植景观进入室内。虽然建筑从外向上看是封闭的,但内部空间却非常明亮且开放。
On the courtyard side, there are various large openings of different shapes that allow sufficient wind, light, and greenery to enter the interior. Although the building appears enclosed from the outside, the interior space is bright and open.
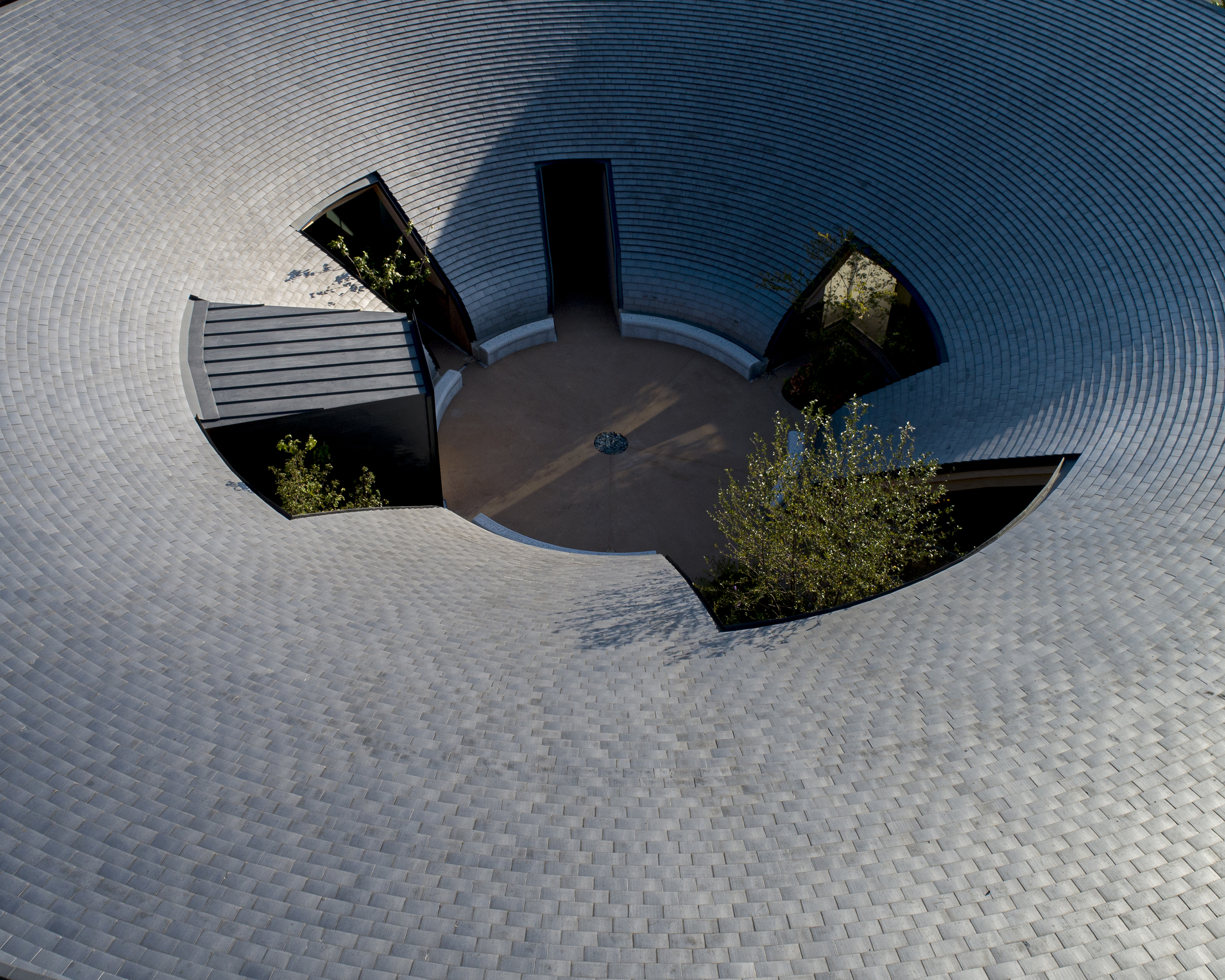
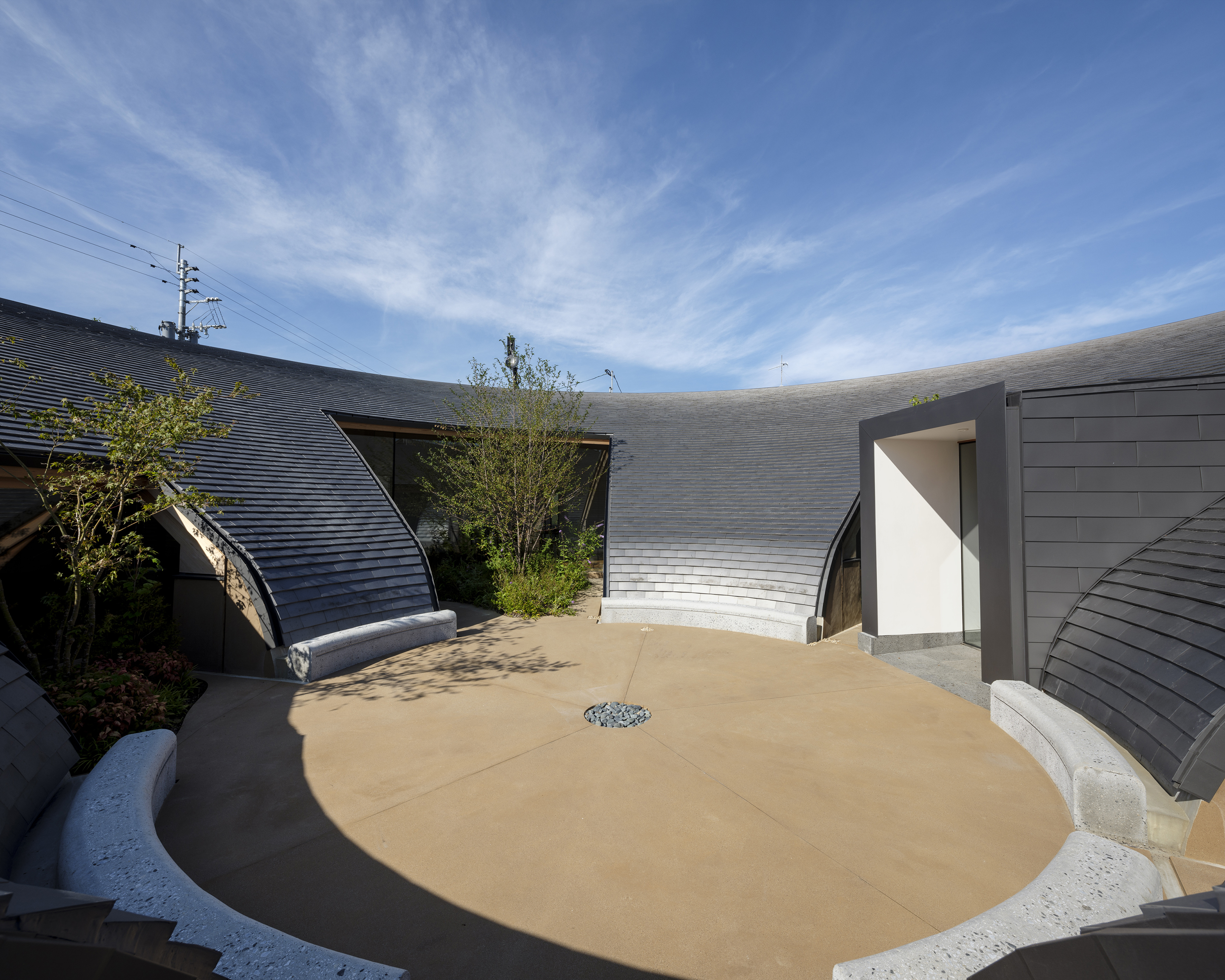
支撑屋顶的层压木梁从中心呈放射状排列,且形状完全相同。为了确保空间每处都拥有足够的宽度和高度,住宅内从中心到外墙的距离也被逐渐调整。外墙在水平和垂直方向上都是对称的,由两个不同的半径构成。
The laminated timber beams that support the roof are arranged radially from a central point in the same shape. To ensure that each space has the necessary width and height, the distance from the center to the outer perimeter wall is gradually adjusted. The perimeter wall is symmetrical in both horizontal and vertical directions and is composed of two different radii.
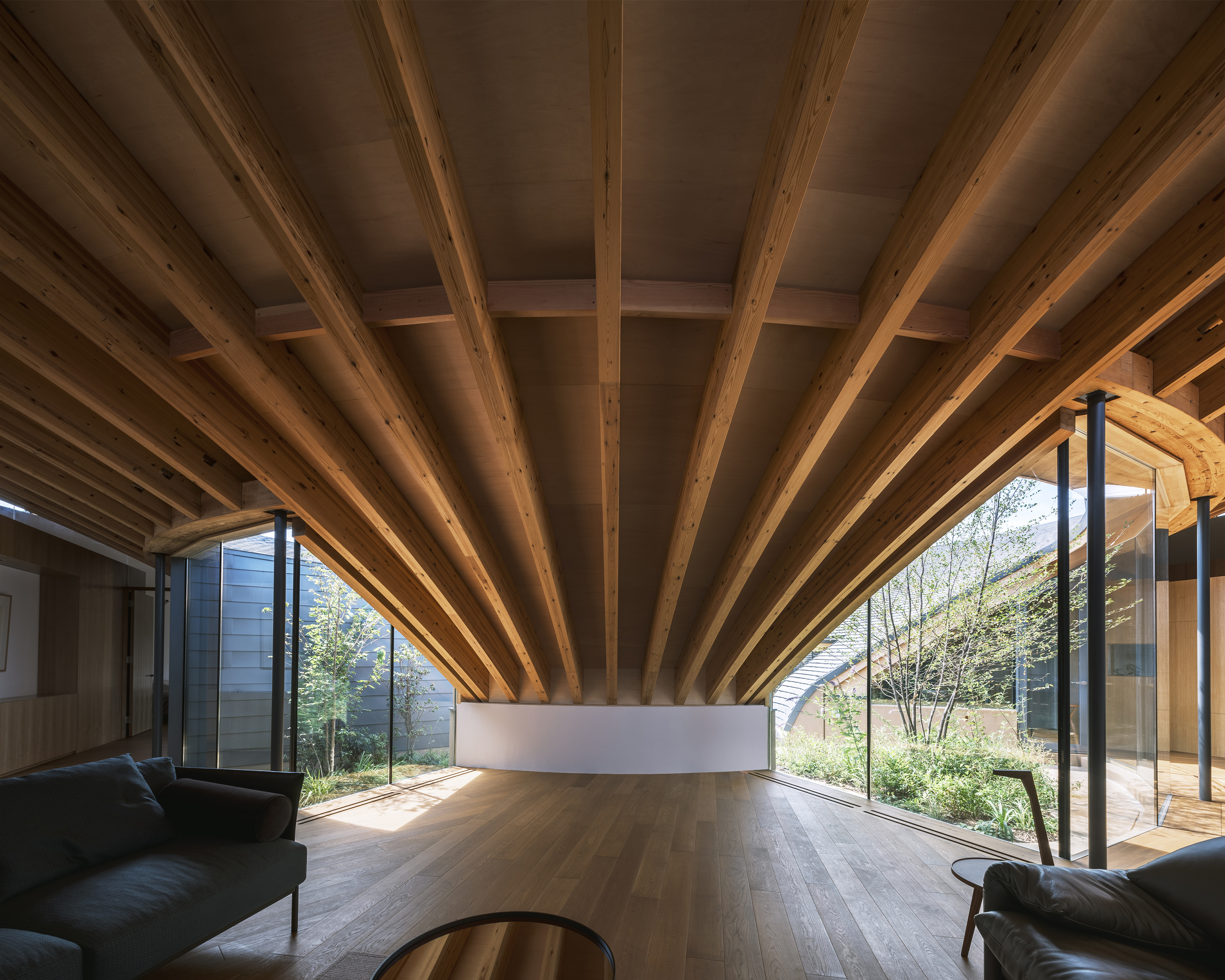


在面向前方道路的一侧,车库入口和私人入口的天花板被压低,而供人们聚会的客厅与餐厅的天花则又大又高挑。通过这些设计手段,我们在大屋顶下的连续空间中创造出了大小不同的庭院以及天花高度各异的多元空间。
On the side facing the front road, the garage and private entrance have lower ceilings, while the living room and dining room, where people gather, have larger and higher ceilings. Through these methods, diverse spaces with variously sized courtyards and differences in ceiling height have been created within the contiguous space under the large roof.

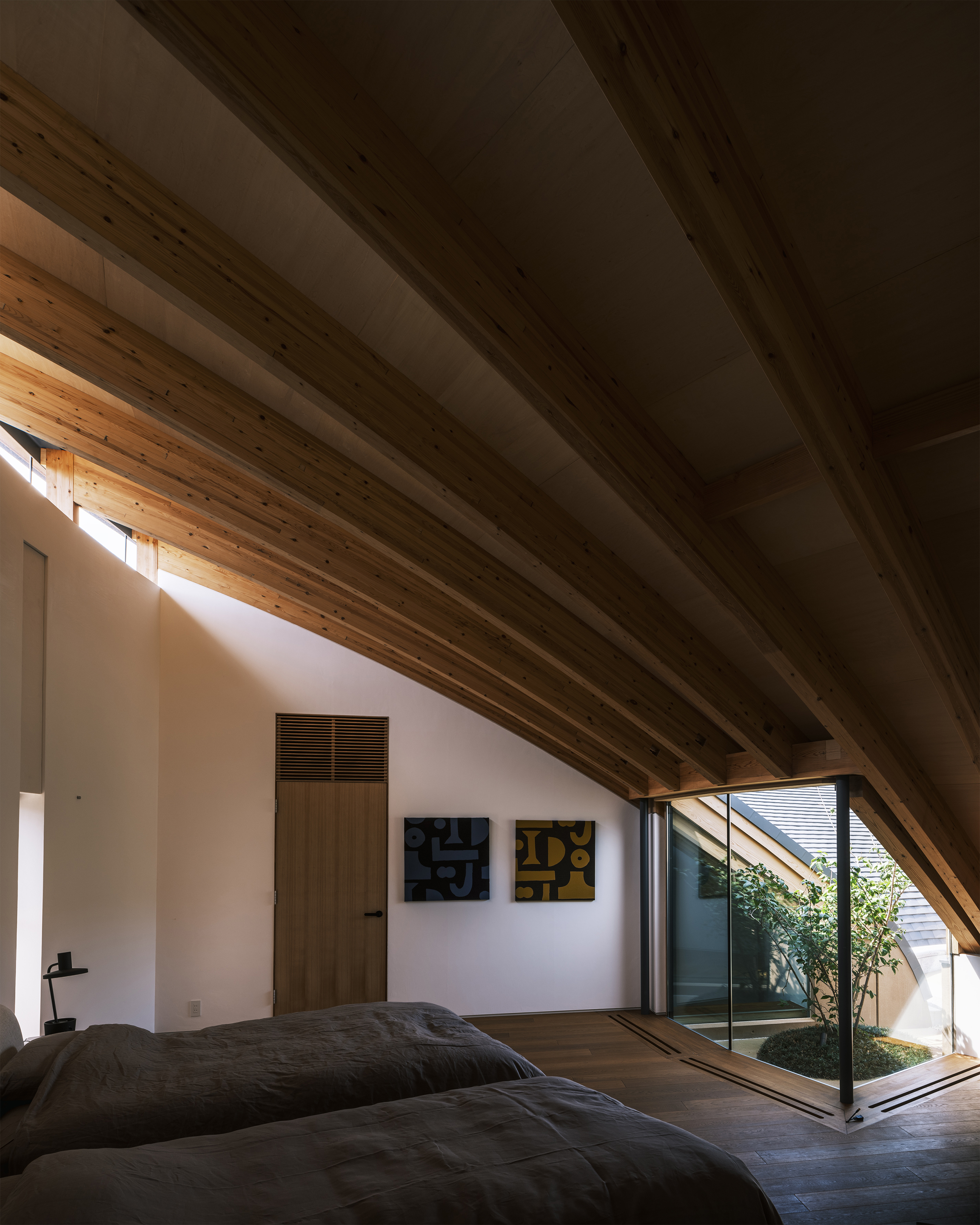
这次设计旨在建立起一个开放的建筑,即使在住宅区内也能享受丰富的自然环境,其不仅可以作为一个私人的场所,还可以作为画廊或聚会之处。弯曲的瓦片屋顶也将天空划定成了一篇框景,它还可以收集雨水,并柔和地反射阳光。坐在院子中的长椅上,抬头仰望,我们可以感觉到自己仿佛已经投入了自然的怀抱,并和天空融为一体。
The design aimed for an open building that could enjoy a rich natural environment even within a residential area and serve not only as a private place but also as a gallery or party venue. The curved tile roof frames the sky, collects rainwater, and reflects the sun's light softly. Sitting on the bench in the courtyard and looking up, we can feel as if we have become a part of nature, integrated with the sky.
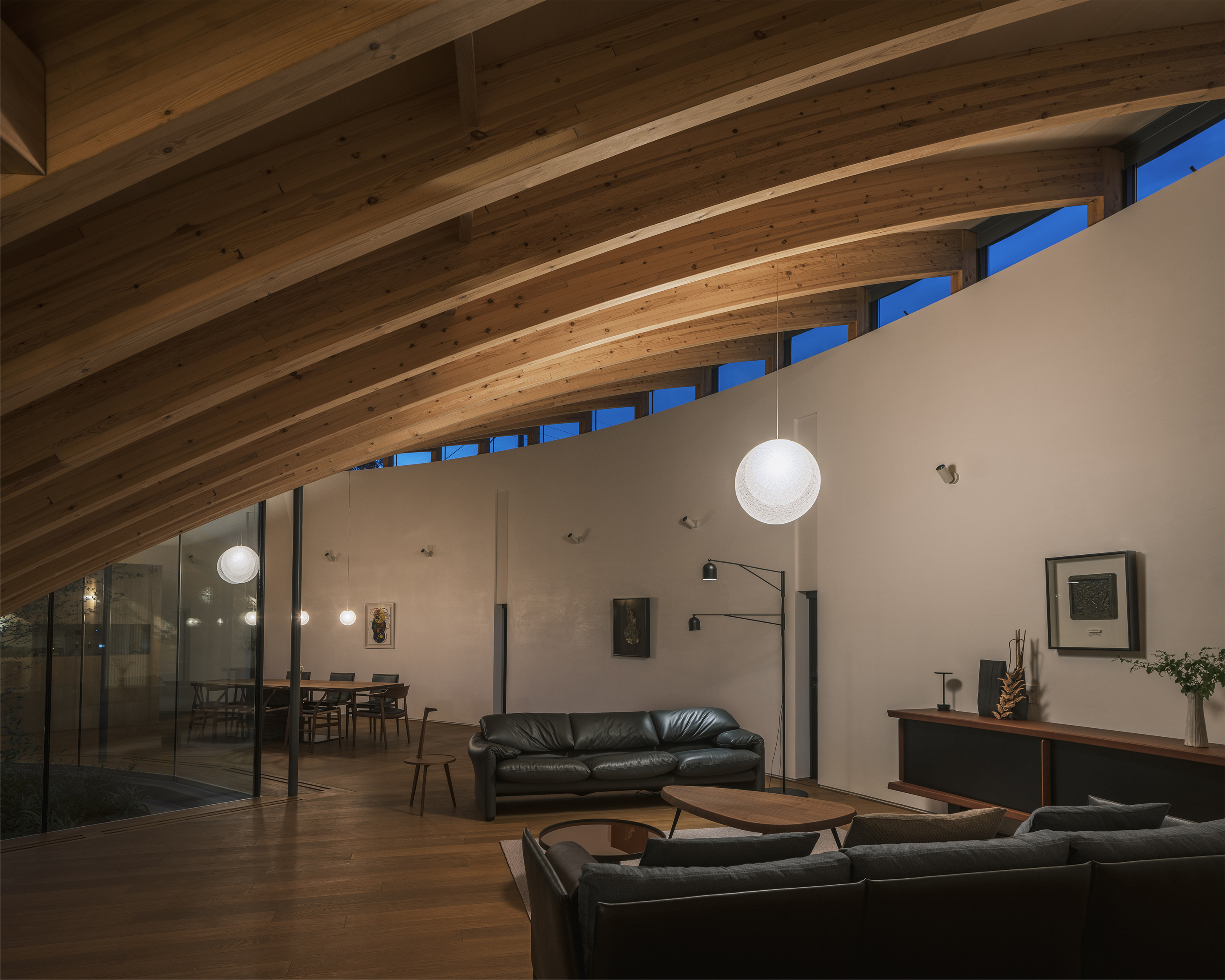
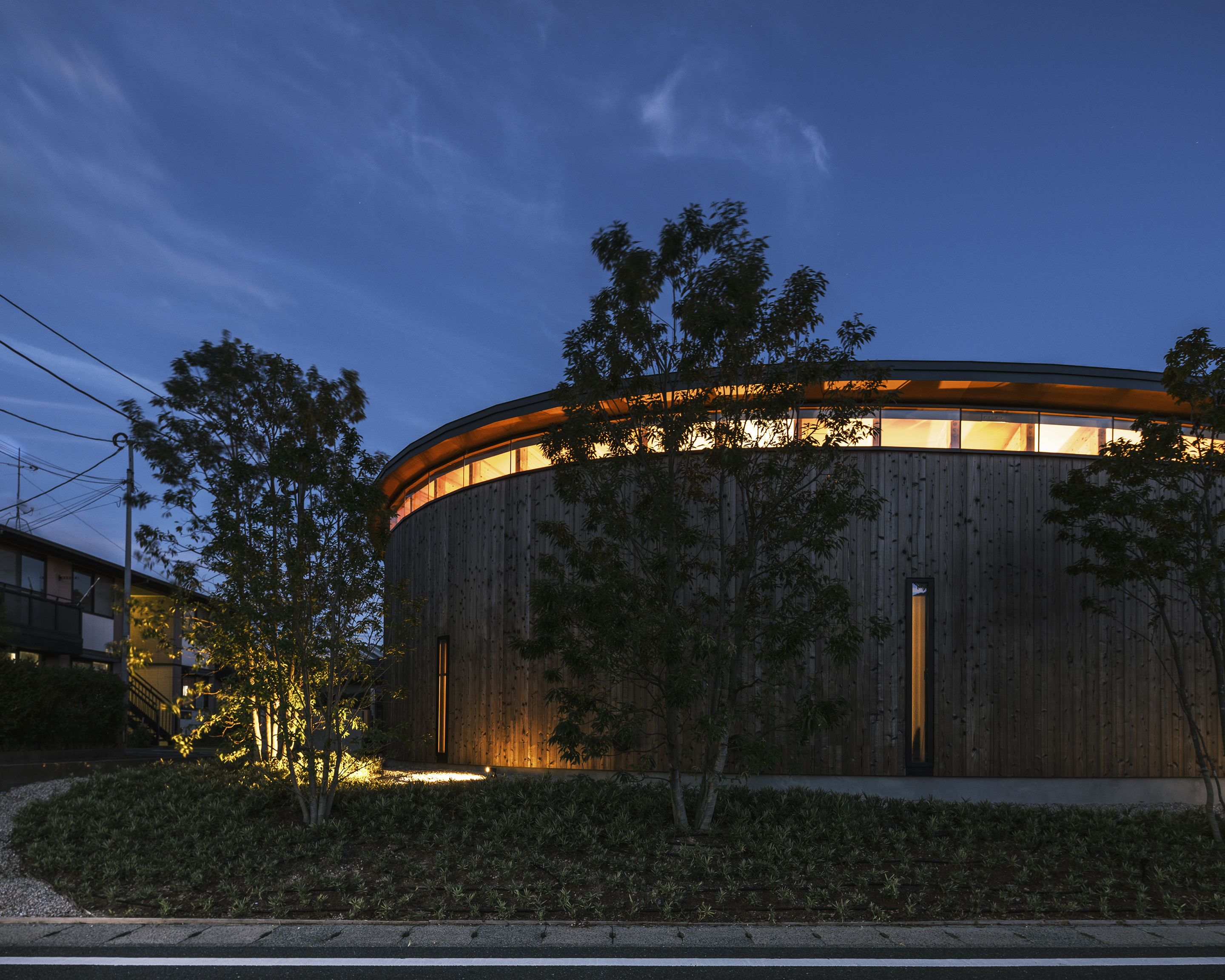
设计图纸 ▽
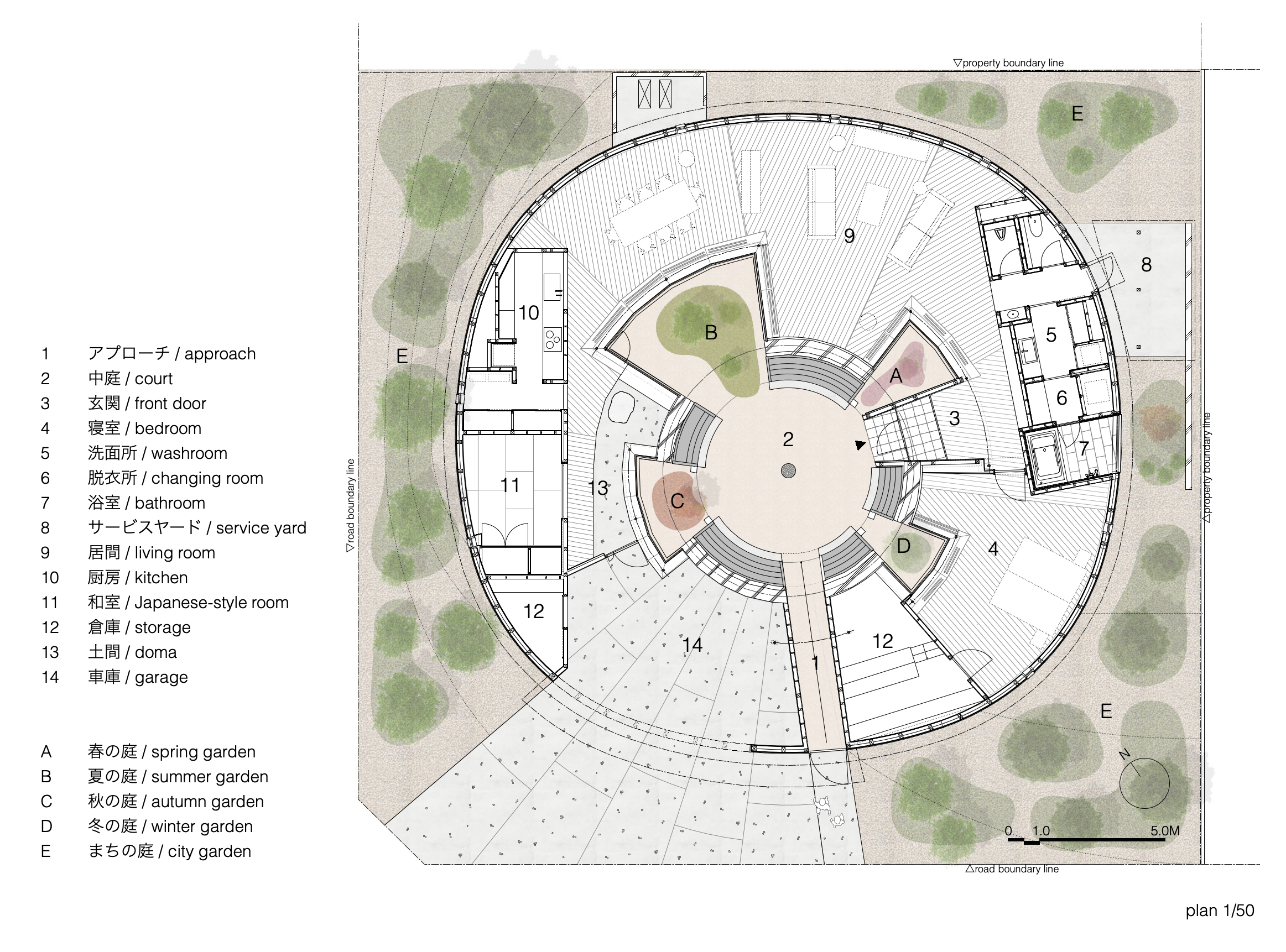

完整项目信息
Project Name: Sky Vessel House
Office Name: NKS2 architects
Lead Architects: Kaoru Suehiro + Noriko Suehiro + Hiroyuki Sato
Photo Credits: YASHIRO PHOTO OFFICE
Completion Year:2022
Gross Built Area: 285.81m2
Project Location: Fukuoka, Japan
版权声明:本文由NKS2 architects授权发布。欢迎转发,禁止以有方编辑版本转载。
投稿邮箱:media@archiposition.com
上一篇:建筑地图207 | 纽约:新建成
下一篇:大舍×大界×和作:金山岭上院,如何实现超轻曲屋面的设计与“智”造