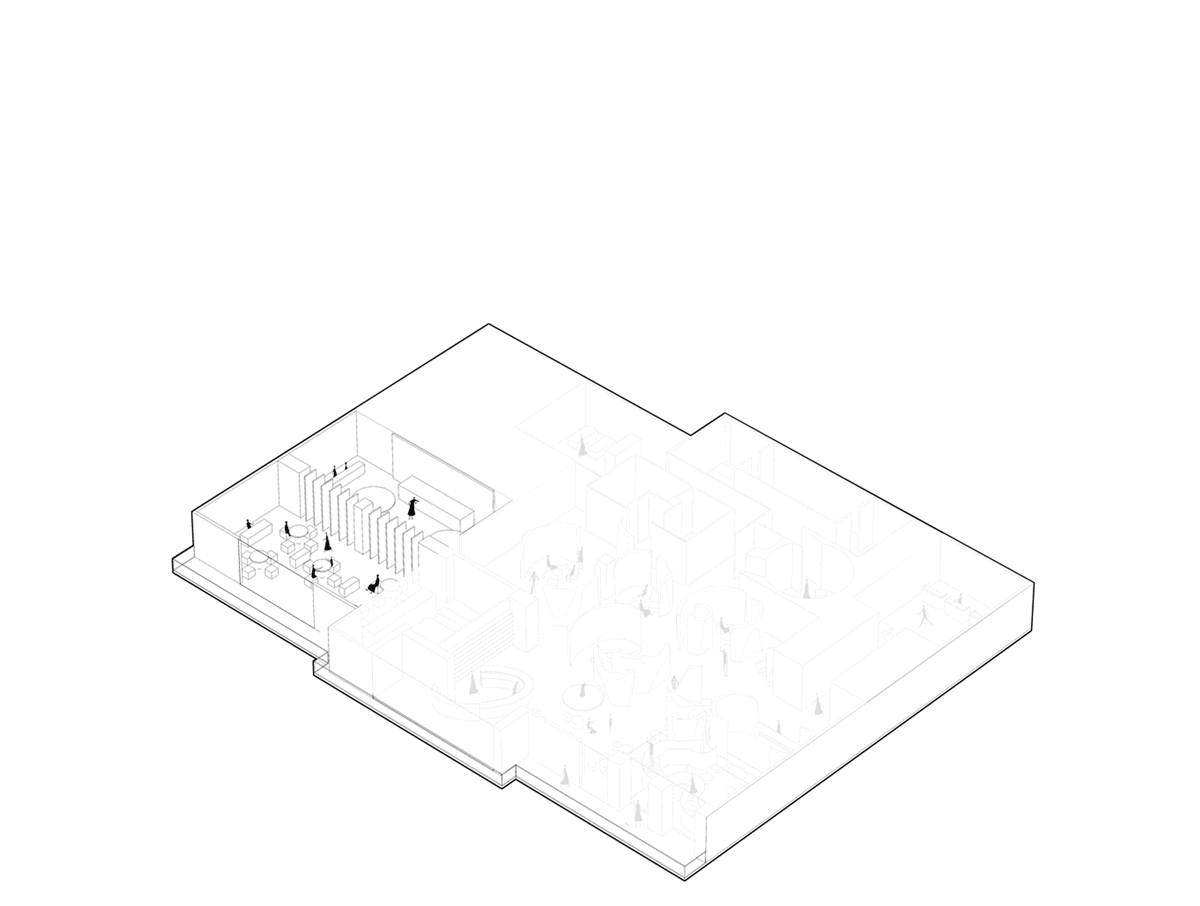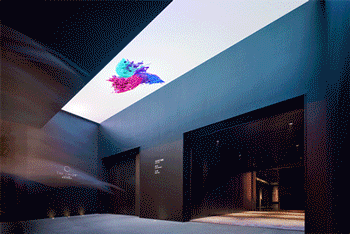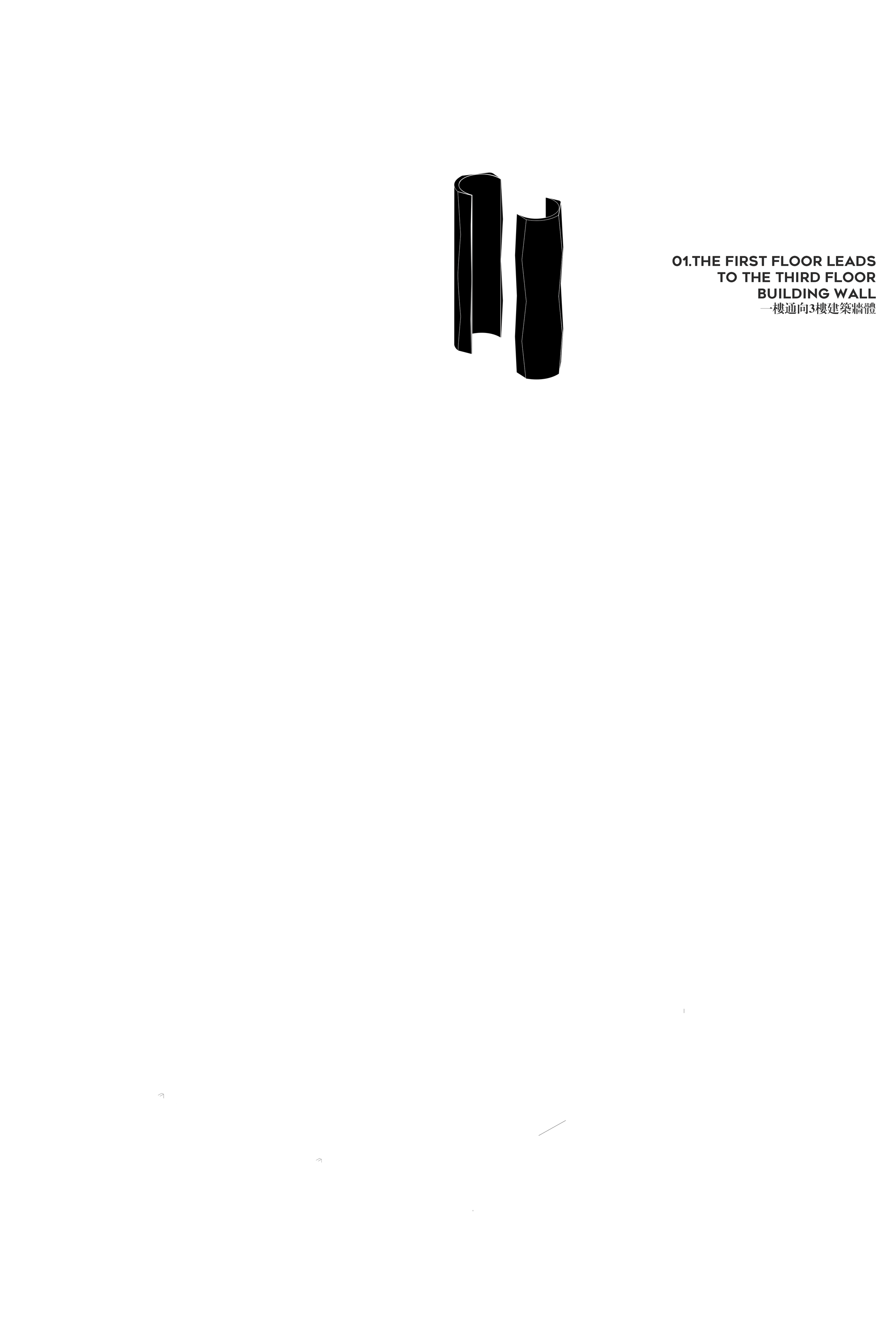
设计单位 RMA共和都市
项目地点 陕西西安
室内面积 1万平方米
建成时间 2019年12月
摄影 覃昭量、李开建、谭啸
西安一个充满人文气息的城市,古都长安建城已有5600多年。要做出符合城市精神的设计,该如何处理“复古”和“创新”的冲突?
Xi'an is a place full of representatives of human culture, Chang'an, the ancient capital of Xi'an, has been in The City for more than 5600 years. LINOW wants to make a design that conforms to the spirit of the city, how to deal with the "retro" and "innovation" conflict?

设计应是创新,不应是简单的“复制”和“粘贴”。今人不见古时月,今天的设计才符合今天的生活,这是“复古”和“创新”之间最稳固的桥接。
Design is innovation, and we are opposed to the simple and brainless Ctrl-C and Ctrl-V, which are not in the same time, and today's design is in line with today's life and is the most solid bridge between "retro" and "innovation".

项目采用古都的城墙作为融合古今的关键设计元素,在材料、颜色、轮廓、线条及堆叠尺度上全面创新,创造独特强烈的空间感受。这是一个崭新的容器,容纳了多功能的现代生活场景。
Xi'an LINOW HOTEL & BAR uses the walls of the ancient capital brick as a key design element that blends "old" and "new" and innovates on materials, colors, contours, lines and even stacking scales to create a unique, intense and exaggerated sense of space. This becomes a brand new container, with a versatile modern life scene.


设计师真正感兴趣的,是如何在一个空间的特质中去感知另外一个空间,这就像是观望一个正在观望的人。
What I'm really interested in is how to perceive another in the nature of one space, it's like watching someone who's watching.


设计提取了西安生活的切面进行解构:城墙是无日不见的背景,是源于已知文化的提示;黄土高坡是来自土地的底色,夹杂在今日生活的细节之中。
Based on this, our design group extracted the elements of Xi'an life for deconstruction. The city wall is the background that people get along with day and night, and the loess high slope is from the color of the land, they are mixed in the details of daily life.


一层入口,是营造视觉记忆的第一触点。10米高的通高空间,两扇由5万片金属砖围合成的墙体巍峨地耸立着,在延续环境语言的同时,形成绝对的包裹感,将周边的嘈杂环境迅速地隔开,仅留下砖墙的形态作为线索,游丝一线地牵连着整座城市的记忆,为整体设计埋下伏笔,材质与色彩在这里打开一个微小的窗口,正向宾客徐徐展开。
The entrance on the first floor is the first contact for creating visual memory. In a space of 10 meters high, two lofty brick walls enclosed by 50,000 metal bricks are standing. While extending the environmental language, they form an absolutely enfolded space, thus quickly isolating the surrounding noise and leaving only the form of the brick wall as a clue. The memory of the whole city is tied up, carrying a foreshadowing of the overall design. A small window, as opened by texture and color, is just waiting for you to extend.


设计在方法和材料层面拆解重组,通过材质的创新,赋予旧元素以全新的语言,在不同的空间,通过营造新旧对比,制造不同的空间体验;利用材质表面的光晕,营造层叠变换的迷幻效果,回应着土壤的底色。
The design is disassembled and reorganized in the method and material aspects. By innovating the materials, the old elements are endowed with a new language. In different spaces, various spatial experiences are achieved by creating a contrast between the old and new; relying on halos on the surface of materials, a cascading, transformable and psychedelic effect is so created as a response to the bottom color of soil.


酒店三层,整合了酒吧、餐厅、接待、健身、休闲等多重功能,通过动线的梳理,形成互不干扰的空间格局。而不同在空间,设计师以材质的切换来制造不同的体验,砖墙的元素以不同的形式贯穿始终,串联起空间的记忆。
The hotel with three floors is provided with diversified functions such as bar, restaurant, reception, fitness building and entertainment. By arranging their motion lines, spatial pattern without mutual interference is thereby formed. Also, different spatial experiences are created by using different materials for each space. The brick wall element exists from the beginning to end in various forms, connecting the memory of the space.


砖墙的可能性和它所传递的视觉冲击终于被极大地释放,从堆叠方式、围合形态到色彩,在有序中变化,以不同的曲面形式,巧妙地分隔空间。
eventually, the possibility and visual impact of the brick wall is greatly released from laminating pattern and enclosed form to color, varying in order. The space is separated subtly with different curved surfaces.


除了流动的砖墙,室内空间中还大量使用灯光和变幻的丝绒元素,通过视觉线索和颜色营造出持续的运动感。一侧的旋转楼梯采用红色烤漆钢板扭旋而上,极具冲击的色彩与形态,让旋转楼梯如同雕塑般,令人难以忽视。
In addition to the flowing brick wall, abundant and unpredictable lighting changes and velour elements are applied in the interior space, and the design creates a sense of constant motion with visual clues and colors. The spiral stair on the side, made of red painted steel plates, is twisting while going up. The striking color and posture make it like a sculpture, which attracts your eyes in a way that cannot be ignored.



设计师希望项目是一个临界点,介于古朴的城墙与崭新的玻璃幕墙之间。而在临界点中,抛却历史的包袱,创造一个全新的场域,以一种更轻巧、更不羁的方式连接西安的昨日与今天。
With due consideration for the quaint city walls and glass curtain wall, designer Huang Yongcai hopes that LINOW is a critical point that can creates a brand-new field to get rid of the limitation of history and presents a lighter and unruly connection between yesterday and today of Xi'an.


在这里,边界是模糊的。镜面天花和镂空的砖墙,为窥视和打量提供了不同的视角。行走其间,人们始终是在看着现实的一个横断面,那种缓慢的、不温不火的摇移镜头,暗示着更大经验连续体的存在。
Here, the boundary is indistinct. The mirror finish ceilings and hollowed-out brick walls provide different visual angles for glimpsing and observing. As you walk there, the slow and modest panning angle suggests the presence of a continuum of greater experience. People are always looking at a real cross section, sometime only part of it.
灯红酒绿下的鲜明色彩、暗淡的街角墙上斑驳深色,更像是人的记忆或者梦境,既疏离又亲密。
The bright colors under the red wine green, the dark walls of the dim street corners are dark, more like human memories or dreams, alienated and intimate.


夺目的色彩使健身房格外引人关注,材质对光有着非常好的扭曲映射效果,在强烈的视觉感官下,在潜在意识中冲击着身体的每个细胞。天花的光影折叠,隐藏的灯带照亮了墙面,营造出一个温暖舒适的氛围。
Eye-catching colors make the gym particularly attract people's attention, materials on light have a very good distortion mapping effect, strong visual senses, the potential consciousness of the impact of each cell of the body. Let the viewer immerse themselves in the blue light and shadow, and hitbroke the seemingly boring state of life.



亮金色作为项目独有的品牌色贯穿于整个设计,在雅致的客房走道中跳脱出活力与时尚,为宾客带来一种美好的生活向往。
Linow's unique brand color, bright gold, runs through the entire design, exuding vitality and fashion in the elegant guest room aisle, bringing guests an active and beautiful yearning for life.



客房精雕细琢的室内设计,配上定制家具和丰富多样质感的壁饰,犹如为每间房间编织出一个触觉绣帷。
The design can be seen everywhere, the carved interior design of the hotel rooms, with custom furniture, rich and varied textures and wall decorations, like weaving a tactile embroidery curtain for each room.




大理石如黄土高坡般的纹样肌理,再度串联起关于空间的记忆,那些波光倒影此刻又一次地娓娓道来。
Marble, like the texture of the loess slope, reconnects the memory of space, and the reflections of the waves of light that are comprehended by the progress of the journey, now again recounting.



设计图纸 ▽

完整项目信息
项目名称:琳凯诺酒店
设计单位:RMA共和都市
项目地点:陕西西安
室内面积:1万平方米
设计时间:2018年10月
建成时间:2019年12月
主案设计:黄永才
摄影:覃昭量、李开建、谭啸
工程建造:西安JYM装饰
版权声明:本文由RMA共和都市授权发布,欢迎转发,禁止以有方编辑版本转载。
投稿邮箱:media@archiposition.com
上一篇:福斯特将为英国政府设计“玻璃泡泡”,以满足威斯敏斯特宫修缮期间功能需求
下一篇:韩国光州城市主图书馆:多元叠合的文化场所 / 上海及物建筑设计工作室