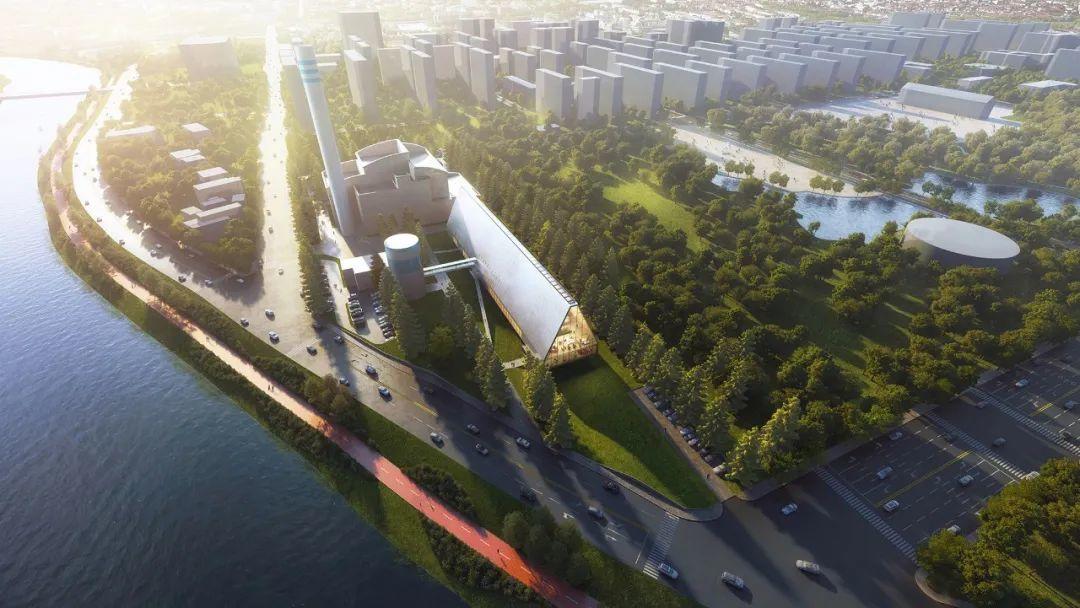
项目地点 光州市,韩国
设计单位 上海及物建筑设计工作室
建筑面积 31870平方米
项目状态 国际竞赛第三名提案
光州在韩国有“文化艺术之乡”的美誉,具有丰富的历史文化遗产,同时分布有众多大学和各级学府,是全罗南道的教育文化中心。项目地块的工业性质从侧面反映了现存城市历史的层叠。设计延续场地的工业气息,并结合“都市成分”拓展场地的日常功能,使其更灵活自由、与周边积极互动,最终成为在都市变迁中具有现代文化、历史遗迹、市民日常等多元叠合的典范。
Gwangju is known as the hometown of culture and art in South Korea and boasts rich historical and cultural heritage. Simultaneously, Gwangju also is the educational capital of South Korea, with universities and institutions at all levels and is the educational and cultural centre of Jeollanam-do. Gwangju has never stopped developing its history, culture and education. The plot of industrial character in this project also reflects the overlapped history of the city, which must retain past traces while moving forward.So, on the one hand,from historical perspective,the preservation of some representative industrial heritage is essential for the whole site plan and for the city; on the other hand,from a development perspective,as a direction and a technique for expressing modern culture, modern architecture shoulders the task of integrating the ‘metropolitan elements’ and depicting the overlapping of modern and future social culture. Therefore, we continue the industrial atmosphere of the site, and combine the ‘metropolitan elements’ to expand the daily functions of the site, so that it is more flexible and free to interact with the surrounding, and ultimately make it a model of integrating modern culture, historical relics and the daily life of citizens in the process of urban change.
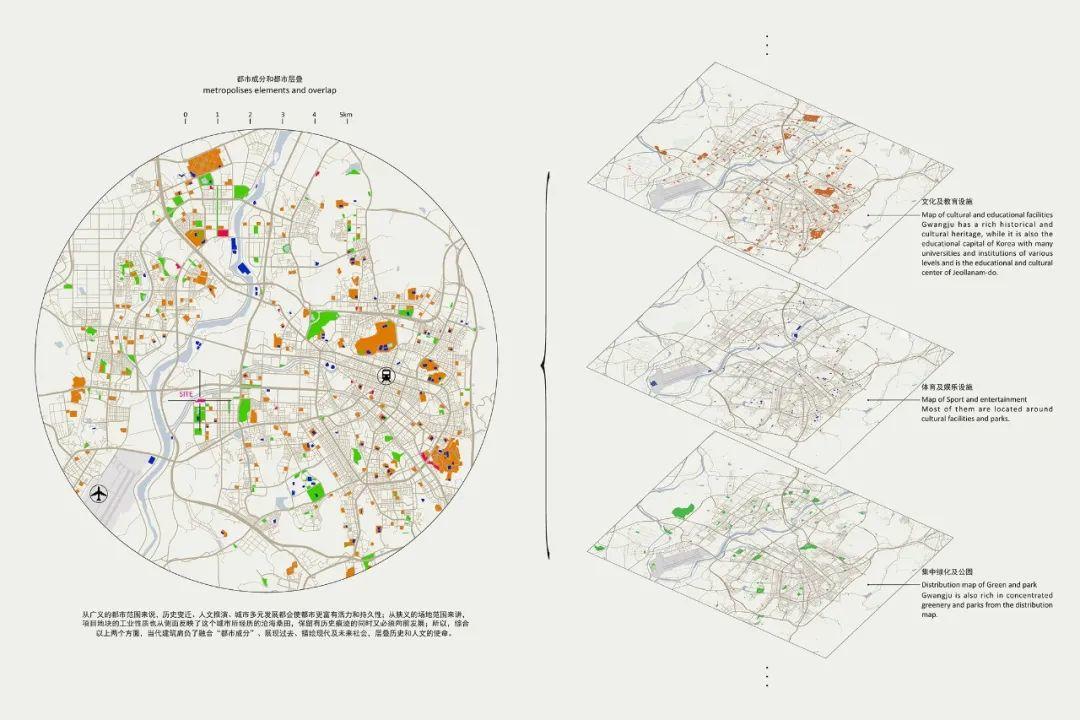
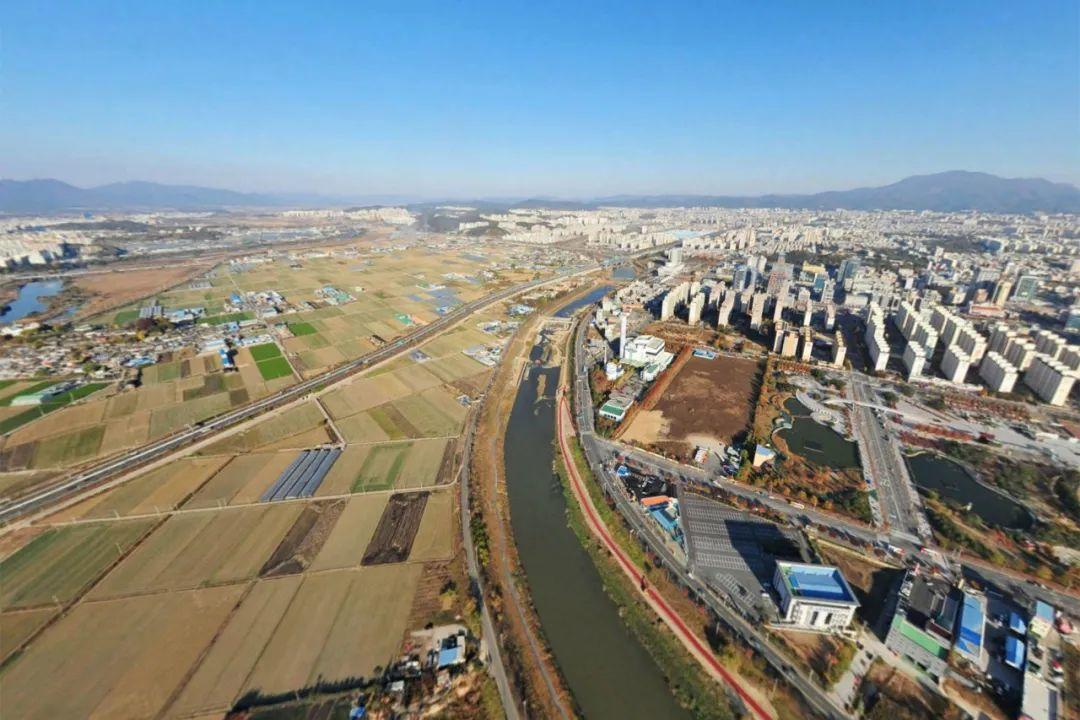

新图书馆建筑内外自由开放。以适应和融入周边环境,建筑表皮采用微反光磨砂氧化铝材质,体块对应场地内杉树的三角形态向上逐步收窄。与此同时,设计将建筑整体抬升,留出供市民进行运动休闲等日常活动使用的地面空间,贯通南部能量公园,使图书馆处于一个更自由、开放和轻松自然的环境中。
As for the building itself, the buildings in the entire site continue the industrial atmosphere and expand to give a new cultural atmosphere to the new library.It is free and open both inside and outside, getting rid of the grand image of ‘temple of the holy spirit’, the slightly reflective skin of frosted aluminium panels will also allow the building to better blend into the surrounding, blend into into nature and city.Building massing follows the triangular shape of existing trees to achieve an architectural form that becomes smaller and smaller as it rises. This allows the structures to adapt and integrate into the surrounding environment. Simultaneously, the whole building is elevated, leaving space on the ground for daily activities such as sports and relaxation. By connecting with the Energe Park on the south and integrating with surrounding landscapes into a larger open space, the library is in a freer, more open and relaxed natural environment, bestowing on the public an intimate and natural experience while at once making the future development of the library more reasonable, flexible and desirable.
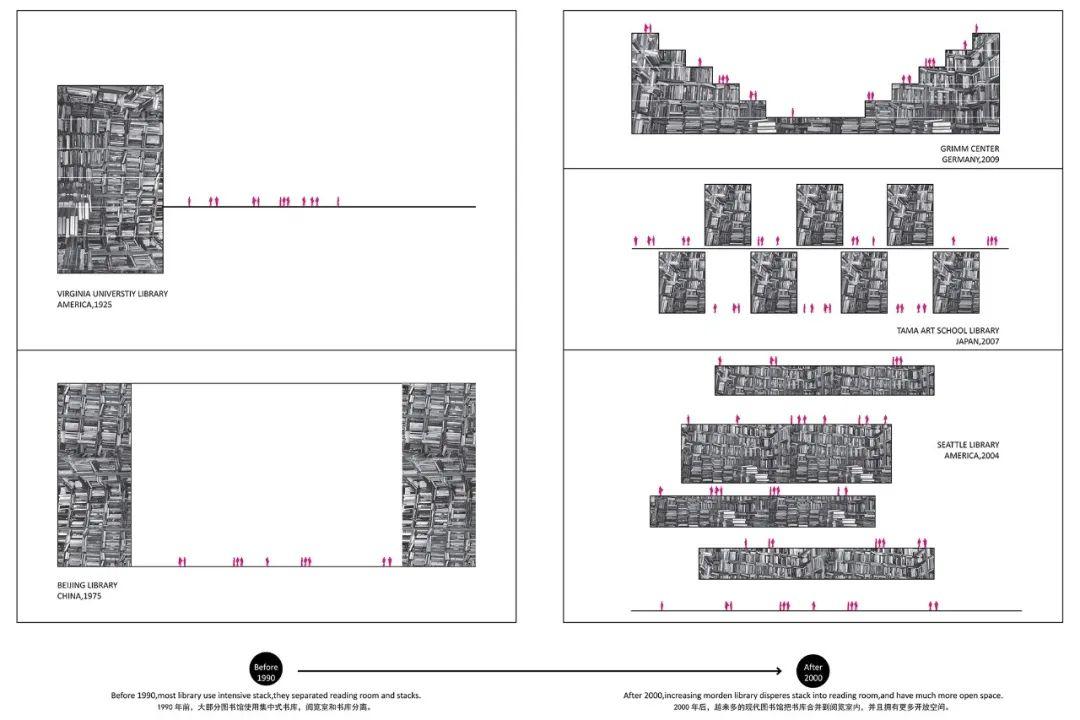
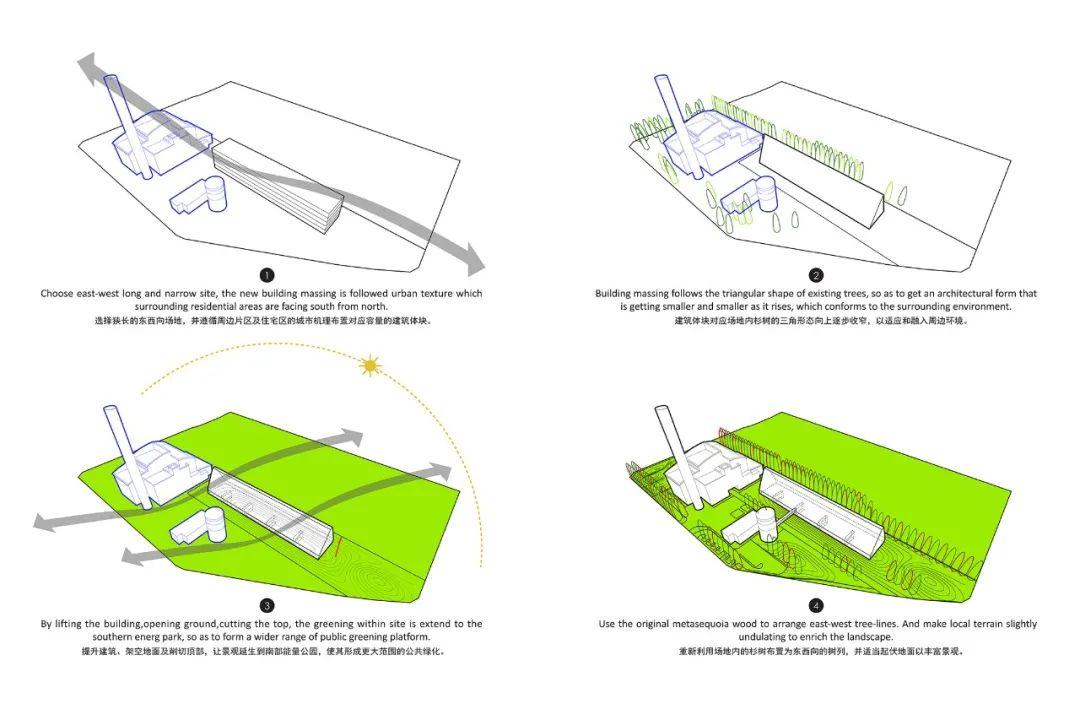
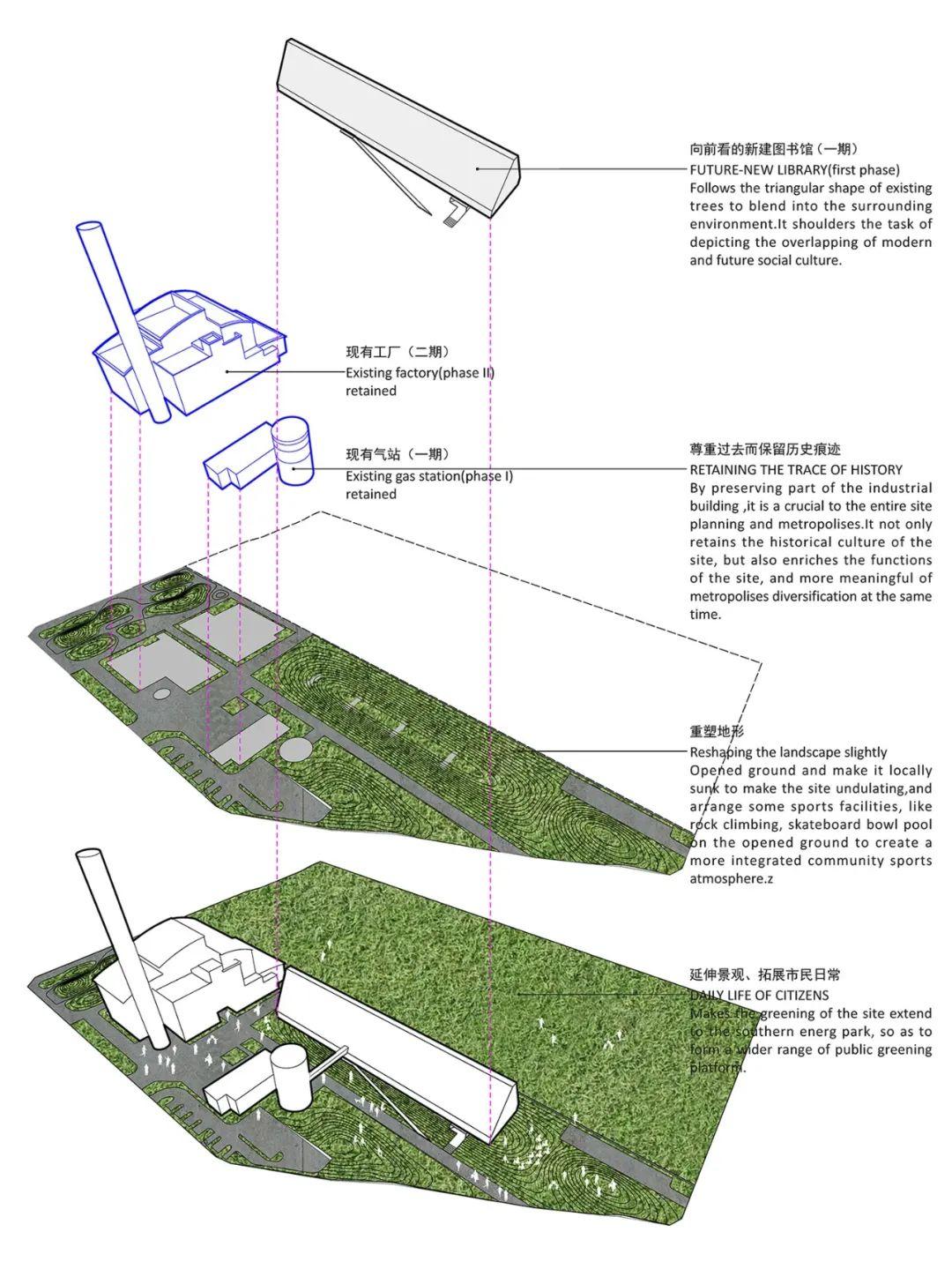
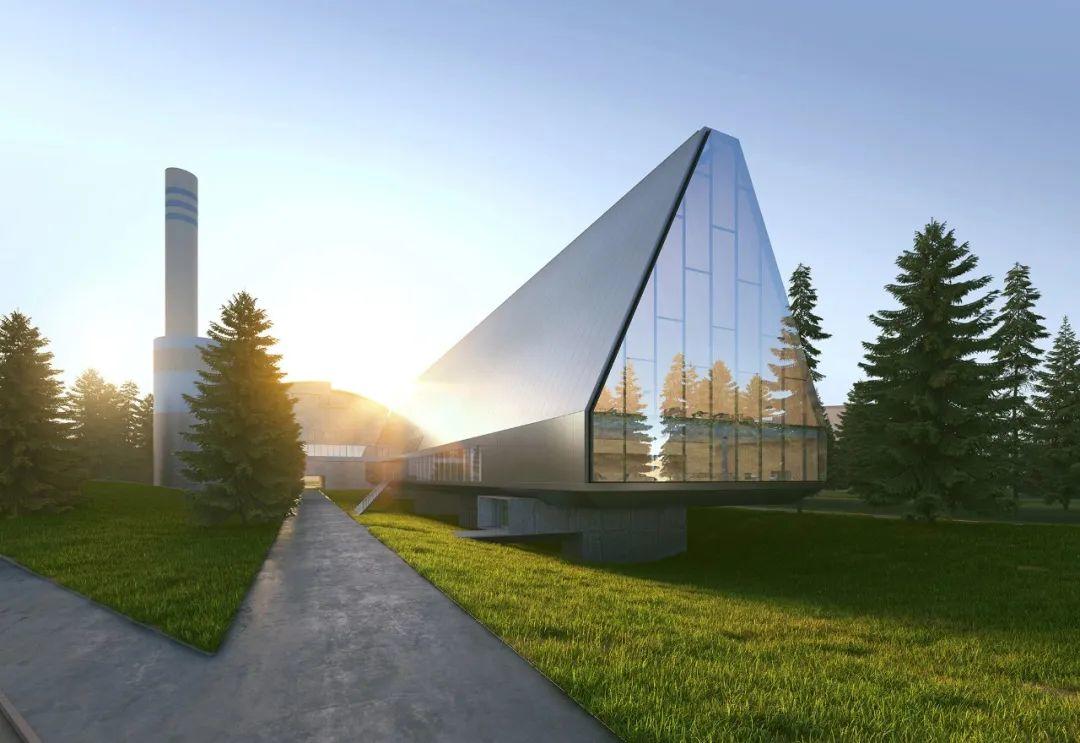
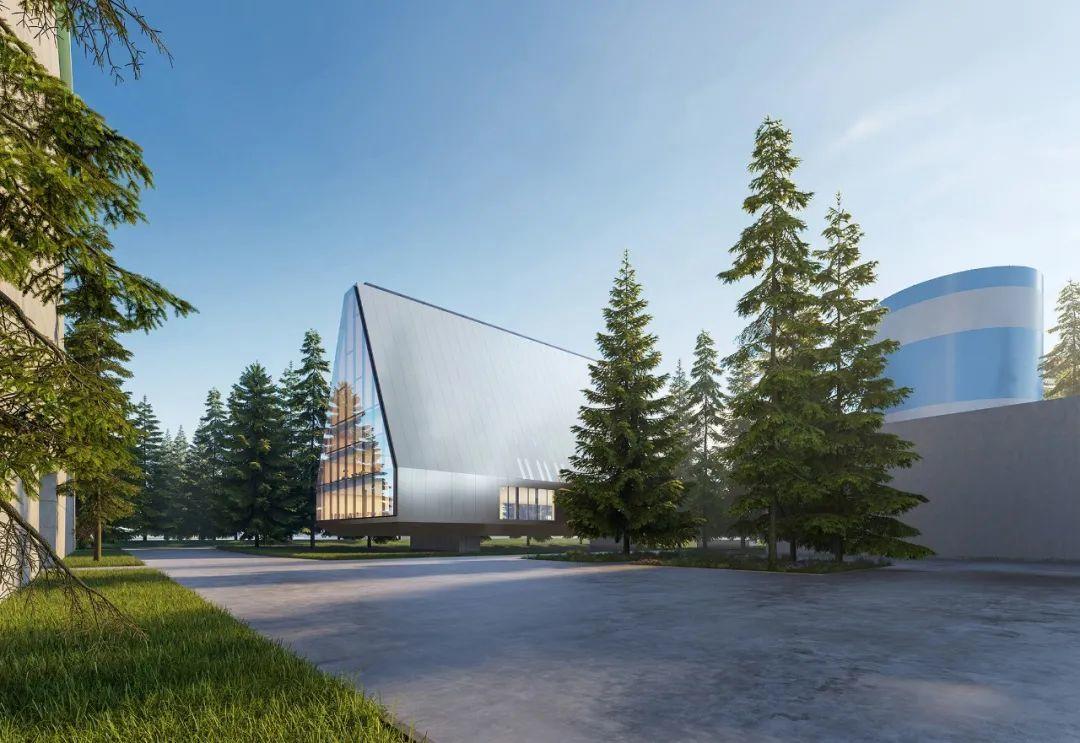
图书馆室内设计以简洁适用为原则,流通与开放是该设计的重点。内部功能根据建筑向上逐步收分产生的空间形态进行功能分区与流线梳理:阅览区位于3层,设有独立出入口的文化教育、体能训练及后勤办公区被置于建筑东侧2层,合理分区的同时保证各区均有理想朝向和景观视野;书库区保留了部分集中书架,剩余书架分布在各个阅览区内,保证了书架区的开放;以适应未来气站的重新利用和二期工厂的改建,图书馆设计预先设想了后续功能和流线衔接。
For the interior, free-flowing and free opening of the space is the focus of the design. The internal functions are divided into functional zones and streamlined according to the spatial form of the building’s shape, which tapers as it rises. The reading area is placed on the upper three floors, and the cultural education, physical training and administration office areas (each with separate entrances) are placed on the lower two floors on the east side of the building; it makes a reasonable zone-division while ensuring the ideal orientation and surroundings of each area. The stack room retains part of the intensive stacks while dispersing the stacks into each reading area, which keeps it open to each reading space. Considering the future reuse of the gas station and the renovation of the factory in Phase II, the library preconceived the connection of subsequent functions and circulation. The interior is designed to be simple and applicable, making use of natural light to highlight the characteristics of the space.
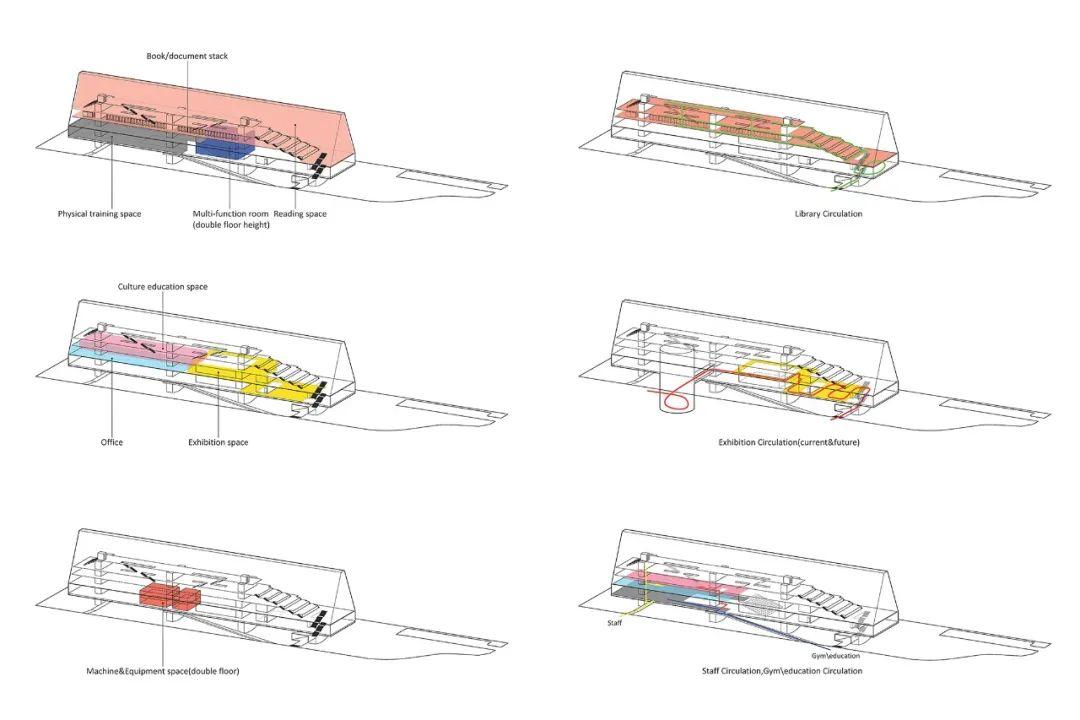
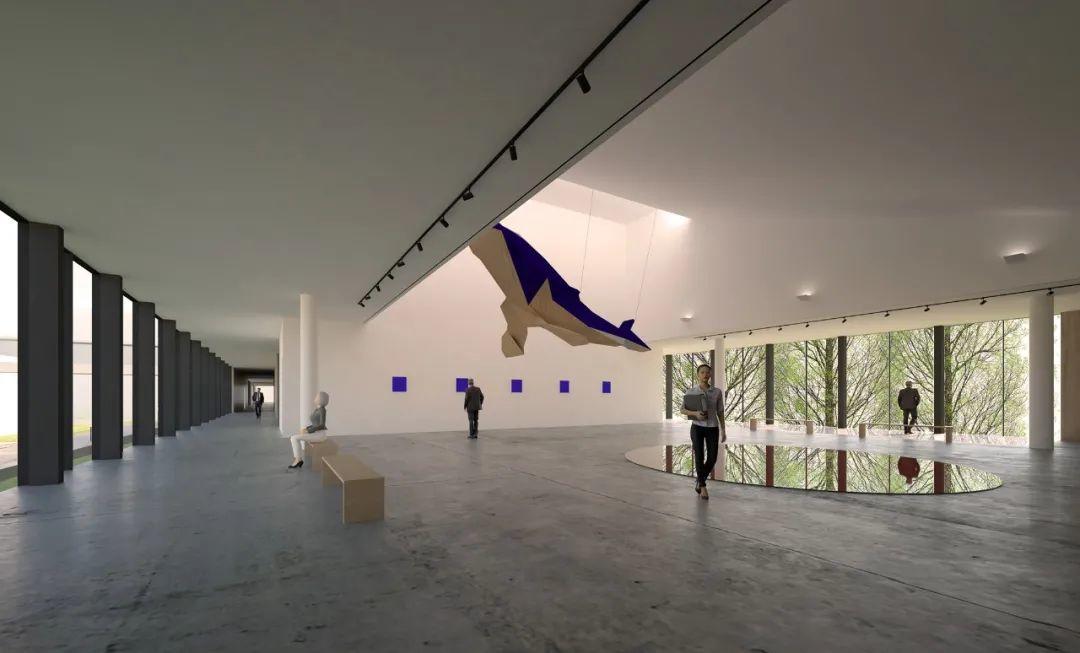
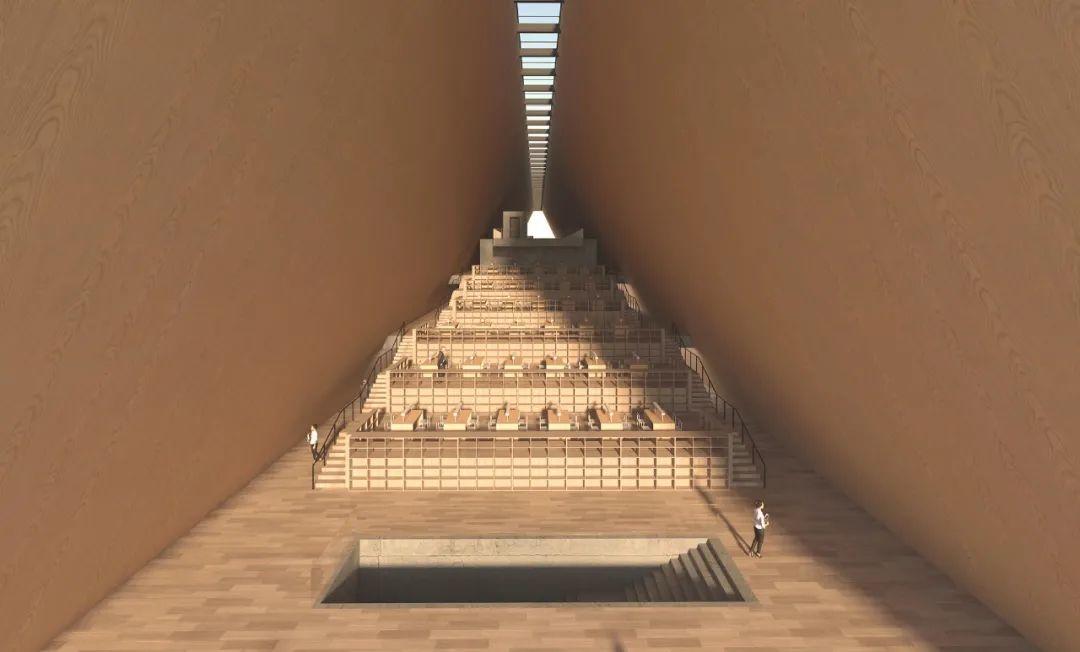
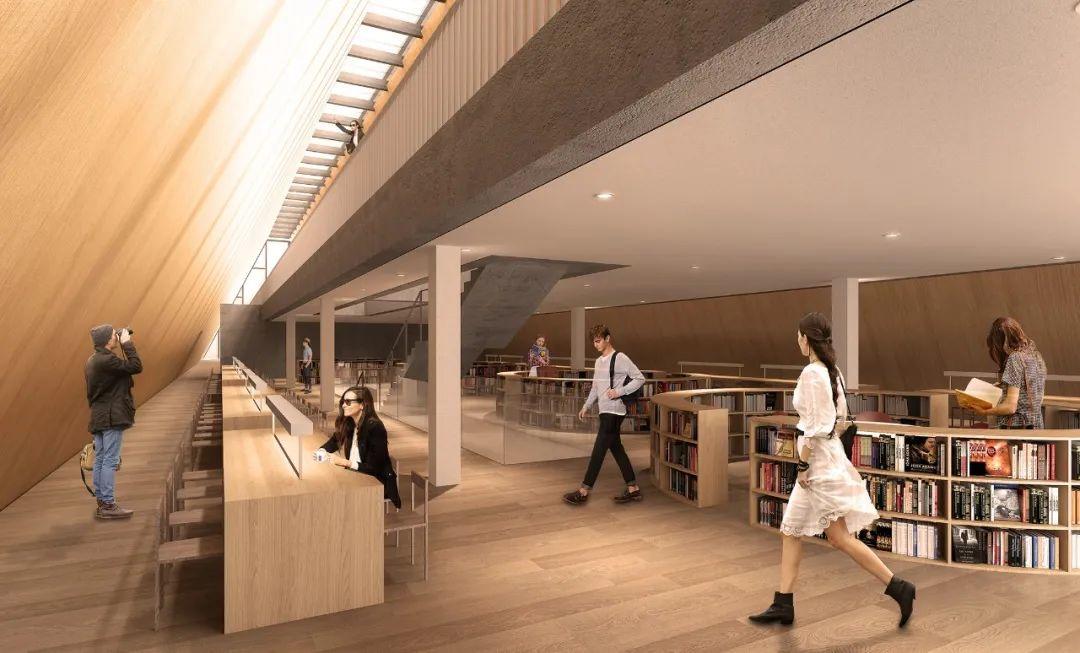
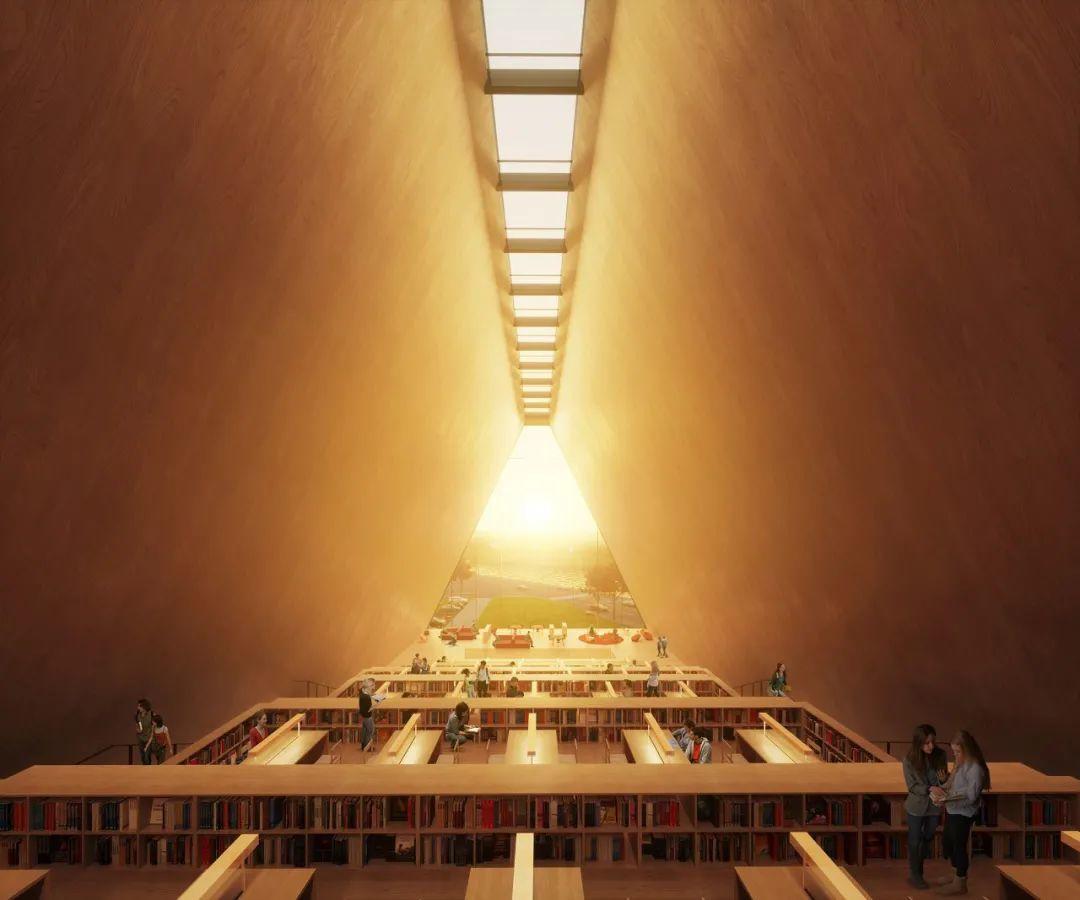

设计使用了钢筋混凝土核心筒结合大跨度钢箱梁结构。核心筒是设备管线井道及疏散楼梯点位,同时也是促使“拔风效应”形成的自然通风风道。环保节能方面,设计利用当地丰富的地热资源进行冬季地暖采暖,并运用场地起伏进行雨水回收利用。
The structure utilises reinforced concrete cores combined with large-span steel box girders. The cores are also used as equipment pipeline wells and evacuation staircases and are also natural ventilation ducts that can draw air up and out for added ventilation. In terms of environmental protection and energy conservation, the abundant local geothermal resources are used for floor heating in winter, and the undulating ground is used for rainwater recycling.
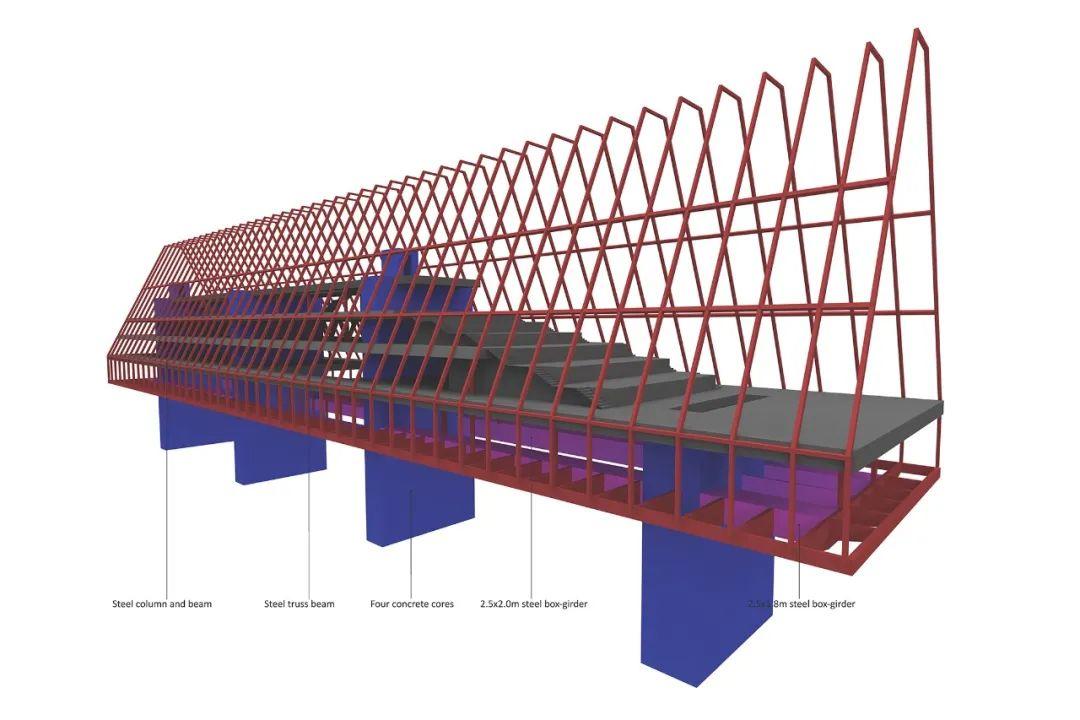
设计图纸 ▽
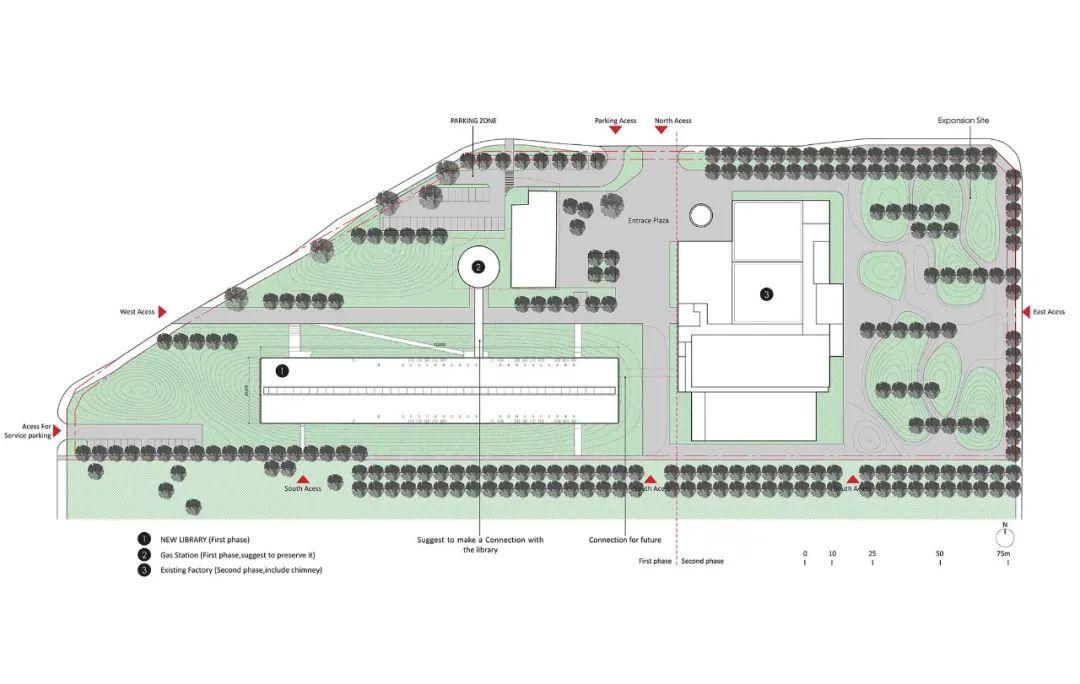

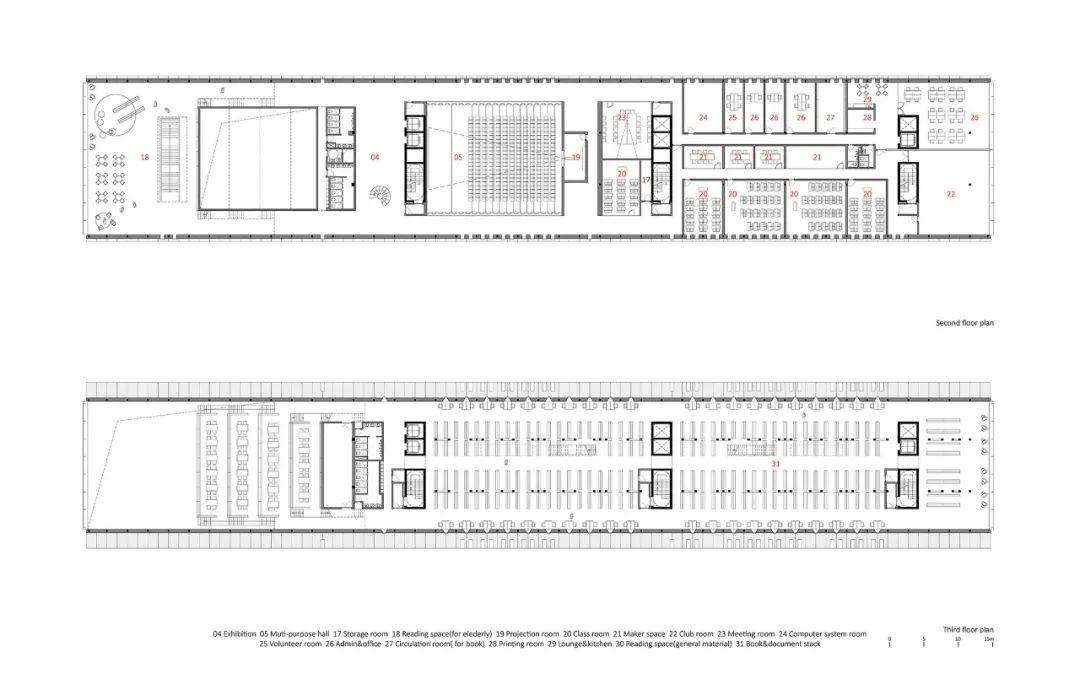

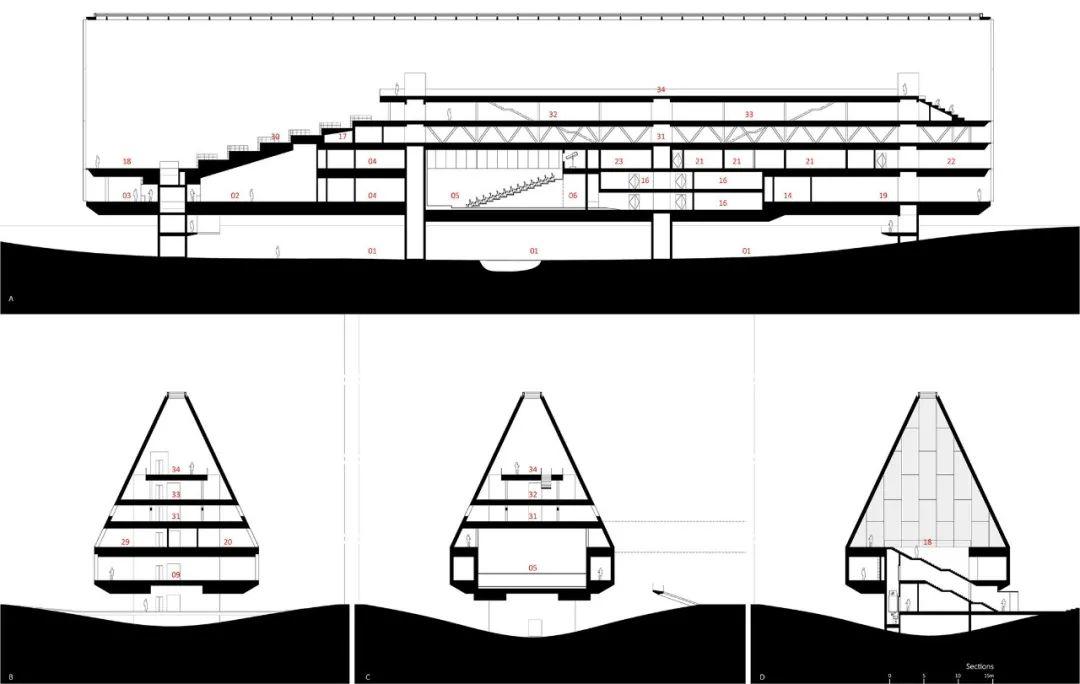
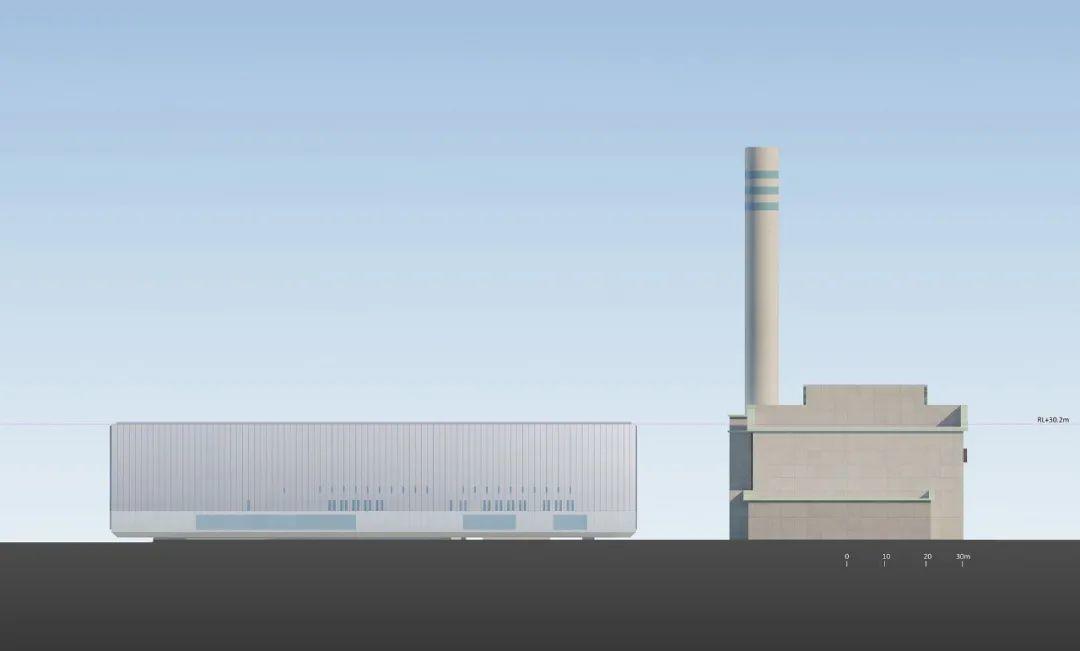

完整项目信息
项目名称:韩国光州城市主图书馆国际竞赛第三名提案
项目类型:建筑/竞赛
造价预算:2875万美元
项目地点:光州市,韩国
设计单位:上海及物建筑设计工作室(JWJZ ARCHITECTURE)
主创建筑师: 曹振宇
设计团队完整名单:曹振宇、赵甜、Cici、李范鹤
业主:光州市政府
建成状态:方案竞赛
设计时间:2019年12月—2020年2月
用地面积:31870平方米
建筑面积:10900平方米(新建图书馆)
结构顾问:张准(和作结构建筑研究所)
图像合作:上海塔屋信息科技有限公司(Arslonga)
主要材料:阳极氧化铝板、清水混凝土、白橡木
版权声明:本文由上海及物建筑设计工作室授权发布,欢迎转发,禁止以有方编辑版本转载。
投稿邮箱:media@archiposition.com
上一篇:以城墙融合古今:西安琳凯诺酒店室内设计 / RMA共和都市
下一篇:墨尔本春天街271号城市更新:庄重与灵动的和谐 / John Wardle Architects