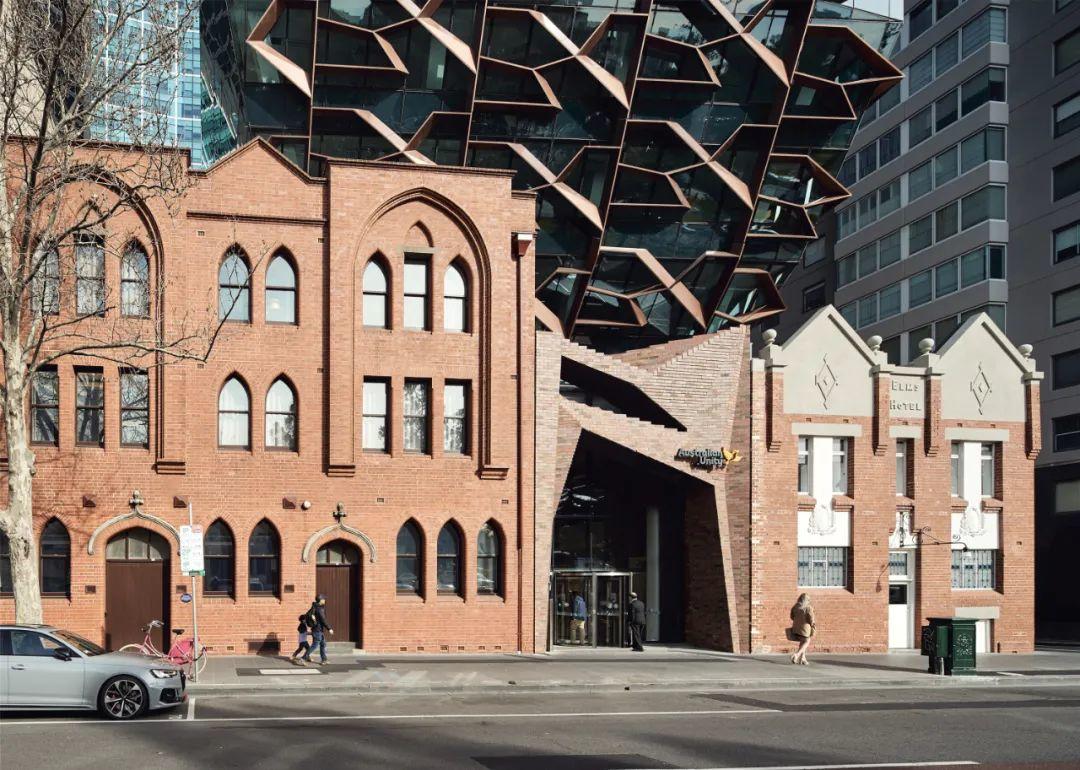
设计单位 John Wardle Architects
项目地点 271 Spring Street, Melbourne
建筑面积 20,523平方米
建成时间 2019年
在墨尔本的城市历史街区,现存遗产名录建筑和相关基础设施正面临各种挑战。在人们的大力支持下,“小朗”地区的历史建筑得以被激活,一座现代的16层商业塔楼就此诞生。项目包含现代办公等功能空间、可俯瞰CBD的屋顶露台,同时保留两座纪念性历史建筑:可追溯至1900年代初的英格兰宣教会教堂和榆树酒店。
On a complex city site where existing heritage-listed buildings and site infrastructure provided constant challenges, a sensitive and sophisticated commercial tower has arrived in a pocket of Melbourne known as ‘Little Lon’. Activating the heritage buildings was keenly supported by client and tenant stakeholders, providing the opportunity to create a contemporary 16-storey commercial tower that features modern office and function spaces, a roof terrace with CBD views while preserving and celebrating an important Melbourne precinct and the two existing buildings – the Church of England’s Mission Hall and the Elms Hotel that both date back to the early 1900’s.
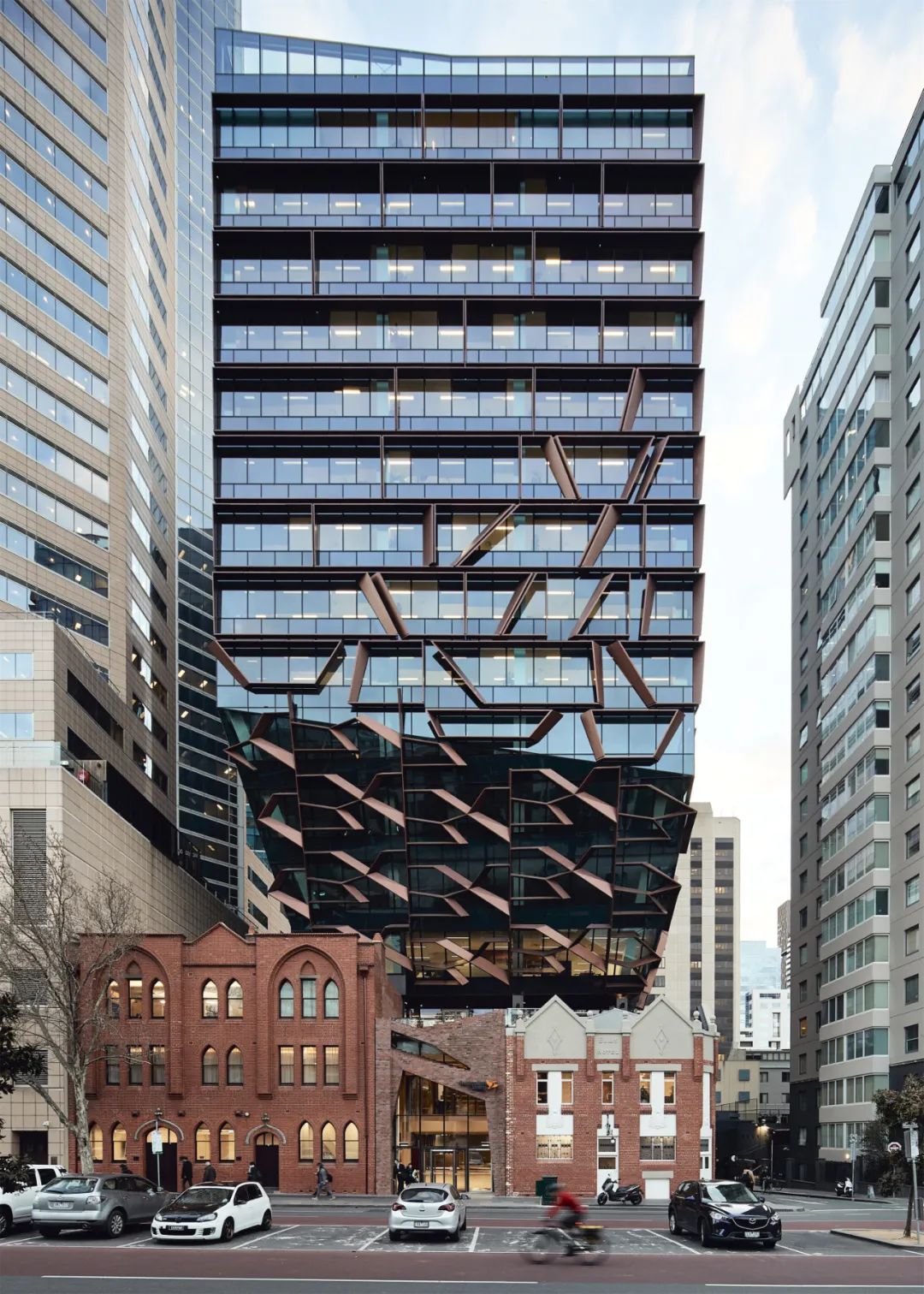
项目位于朗斯代尔街和春天街的交界,新建筑保留并加强了两条街道之间的联系。通过延续和激活传统立面,271号建筑成为人流汇集点。该区城市更新计划是由2006年建成的、John Wardle Architects位于朗斯代尔街50号的又一项目“城市工作坊”开始的。
Anchoring the corner of Little Lonsdale Street and Spring Street, the crafted approach to 271 Spring St respects and enhances the vibrant interconnected Little Lon district from street to street. The vision for this precinct was established with the Urban Workshop at 50 Lonsdale Street – an example of urban renewal and design within Melbourne also completed by John Wardle Architects in 2006. The development re-engages the public realm along Spring Street, Little Lonsdale Street and Casselden Place lane via the continuation and activation of the heritage façade.

保留的历史建筑,榆树酒店面向两条街道,其墙体结构在入口大厅显露。教堂大厅的结构也被大量保留,新结构谨慎插入到辅助空间内,屋顶也直接展示给公众。
Revealing the history of the site has informed the new development. The contemporary environment is intertwined with social settings within a community of heritage buildings. The Elms Hotel is retained on two street frontages and its side walls are revealed in the entry lobby. The fabric of the Mission Hall has been extensively retained, the new structure is carefully inserted away from the hall within the ancillary spaces. In addition, the front gable roof and rooves to the upper level chapel and side rooms have been revealed.
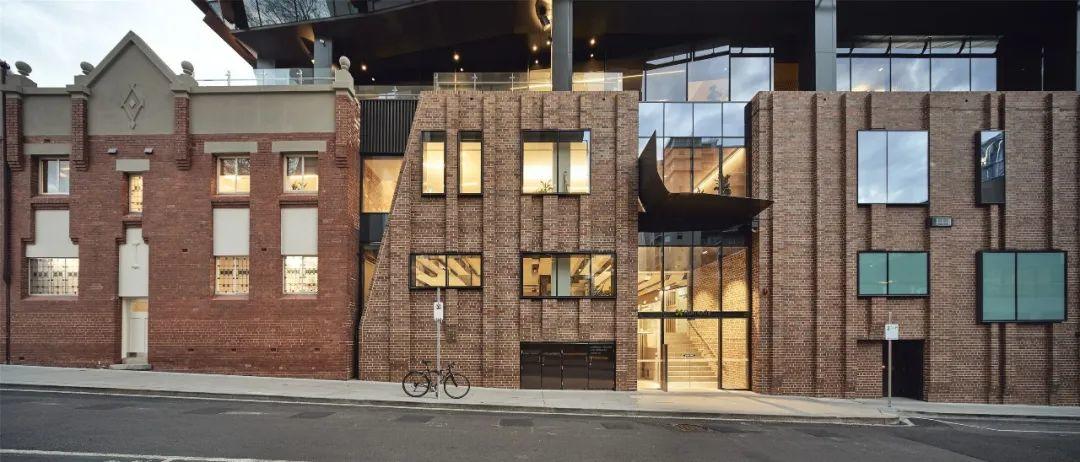
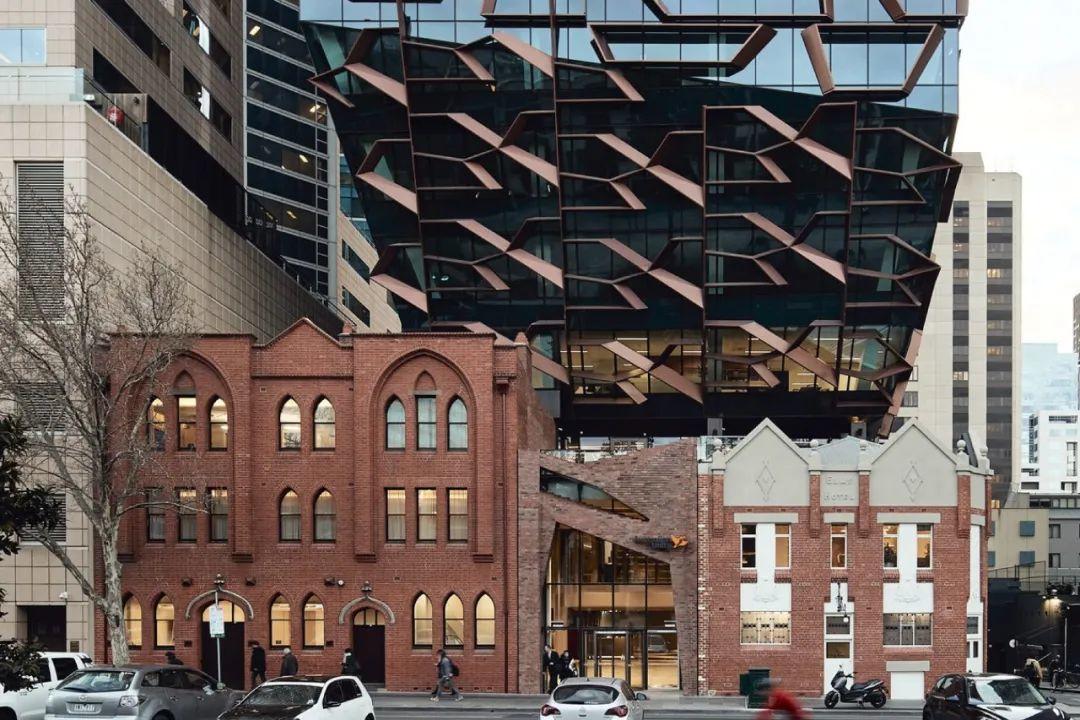
为了最大化挖掘场地潜力,设计将新建建筑的底层大厅、卡塞尔登广场与城市工作坊进行串联。地面保持了该地区的细颗粒特征,并根据人流量进行了细微设计,促进了通行与连通。通过开放底层门厅,内、外侧车道和街道景观的融合得以保留,为行人创造了更友好的环境。
To maximise the urban potential of the site, the design focused on activating a permeable ground plane by extending through the lobby floor and connecting back to an existing open ramped pedestrian link between Casselden Place and the Urban Workshop. Landscaping to this plaza elevates the link as a place to linger rather than just a thoroughfare to pass through. Maintaining the fine grain character of the precinct, the ground level is designed around the human scale, promoting access and connectivity. This merging of internal and external laneways and streetscapes is preserved and indeed revitalised through portal openings that promote a more friendly environment for pedestrians.

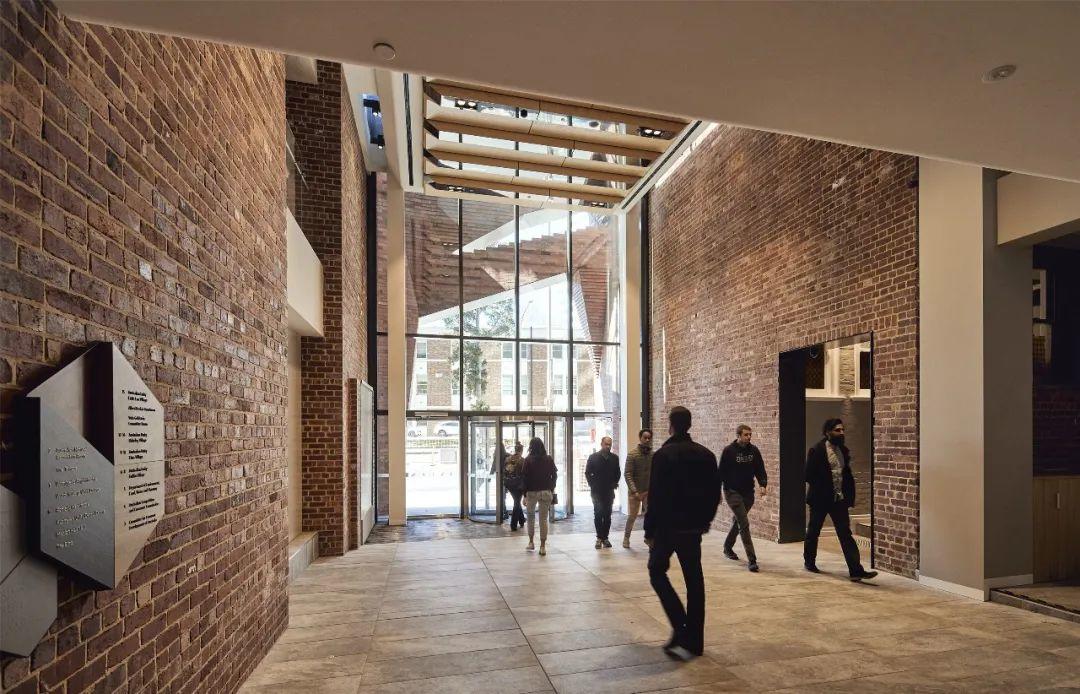
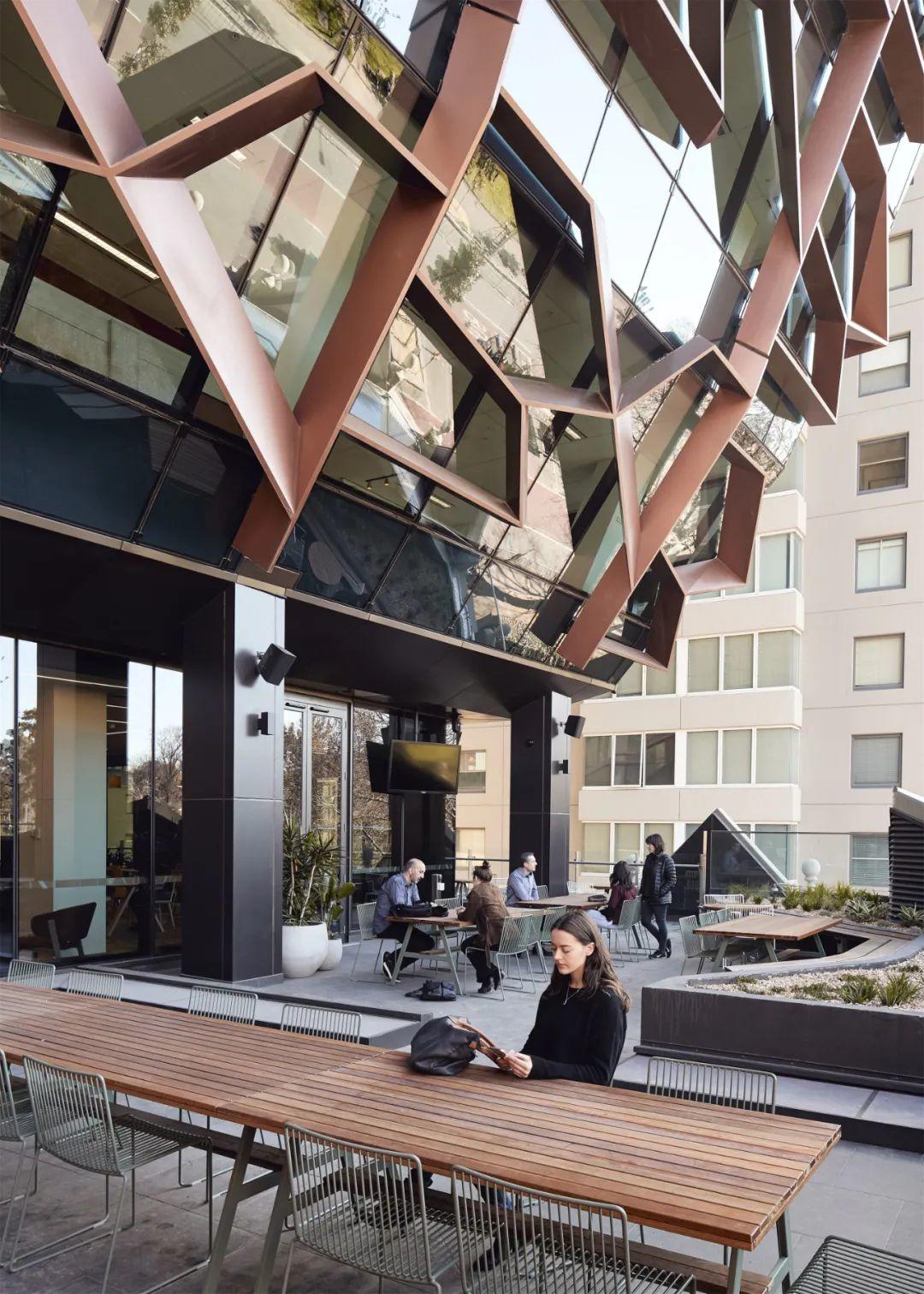
历史建筑与新建筑主入口相连,上部塔楼采用折叠立面,并被抬高至原有建筑高度上方,为下部历史建筑提供充足光线与活动空间。新建筑的三角形元素也呼应了教堂的屋顶。砖砌体底座在比例和纹理上呼应了原有历史建筑,高度也与酒店建筑保持一致,底座的砖材质也与原有建筑同色。
The historic buildings connect with a dynamic interpretative entry portal on Spring Street. The new tower above has been setback and elevated above the heritage podiums to provide light, space and breathing room to the historic fabric below. This allows the Mission Hall and Elms Hotel to be read as individual, three-dimensional buildings in the streetscape. An interpretive triangulated facade above the Spring Street heritage podium echoes the hipped roof of this building. The masonry base reflects in scale and texture the original buildings, it also aligns in height with the Elms Hotel. A custom-made brick has been used for the podium to pick up colours of the original materials.

春天街271号将城市和社区空间,历史和现代建筑融合在一起,促成了一个非常成功的城市更新案例。经过深入思考的现代化商业办公楼增建设计促使新建筑成为小朗区域的地标,而这项城市更新活动还在继续。
271 Spring Street weaves together community and office spaces, historic and contemporary architecture within the context of a highly successful urban precinct. The considered and contemporary addition of a commercial office building forms an exemplary landmark corner of the Little Lon district. This development puts in place the final set piece in this unique city precinct.
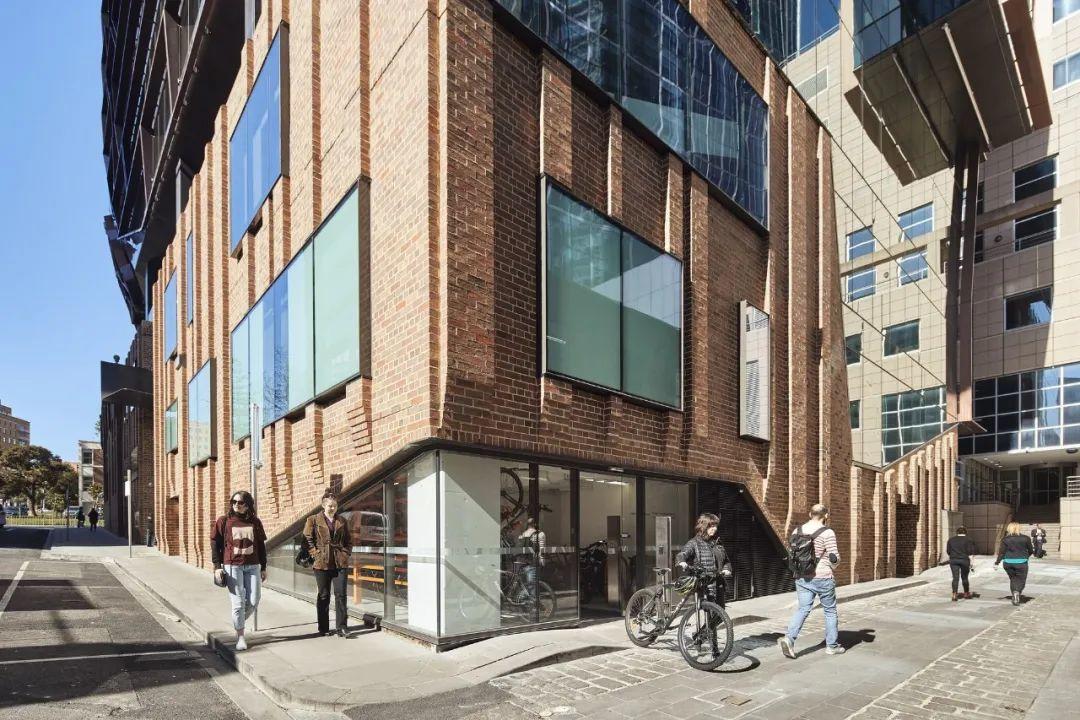
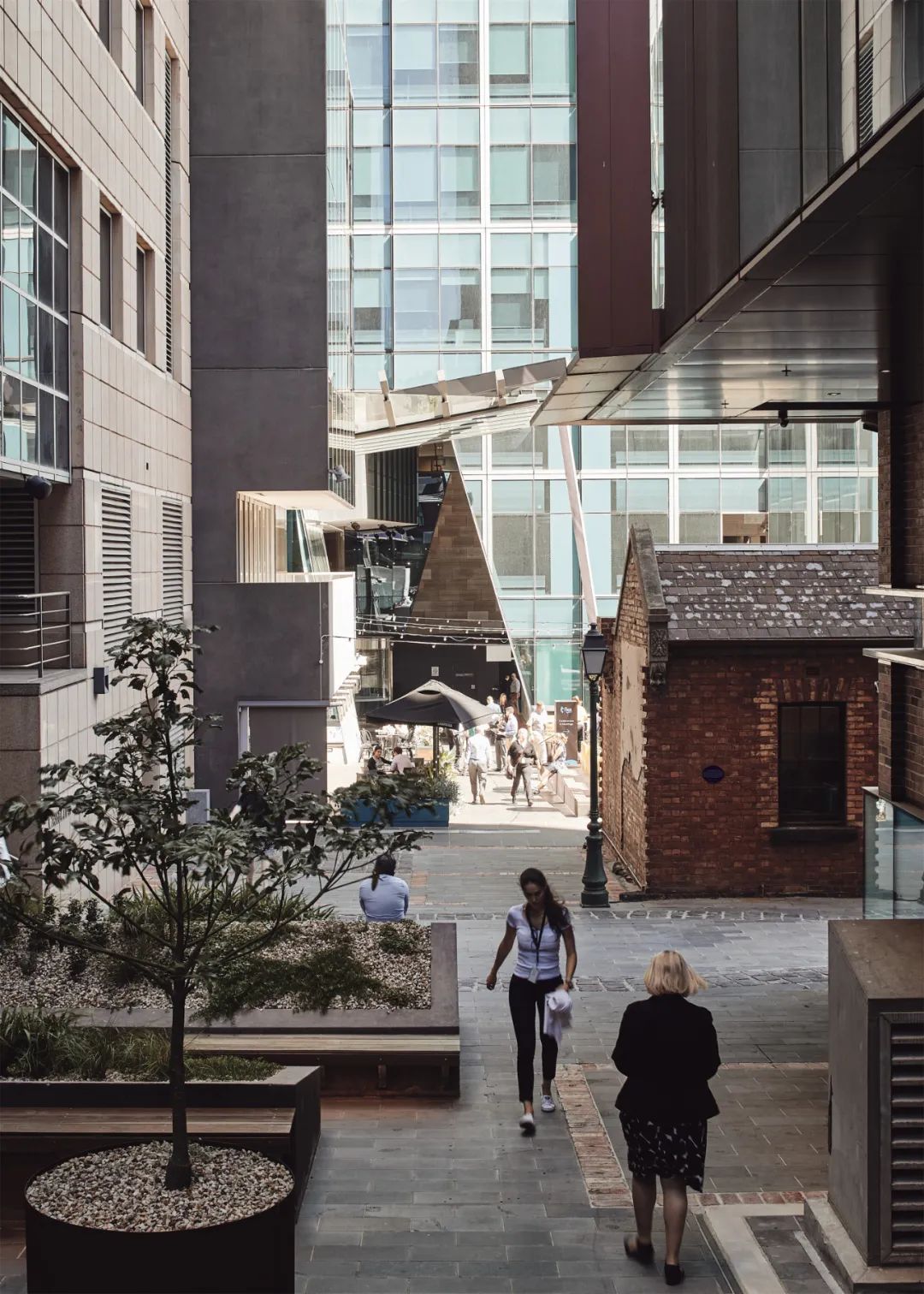
设计图纸 ▽

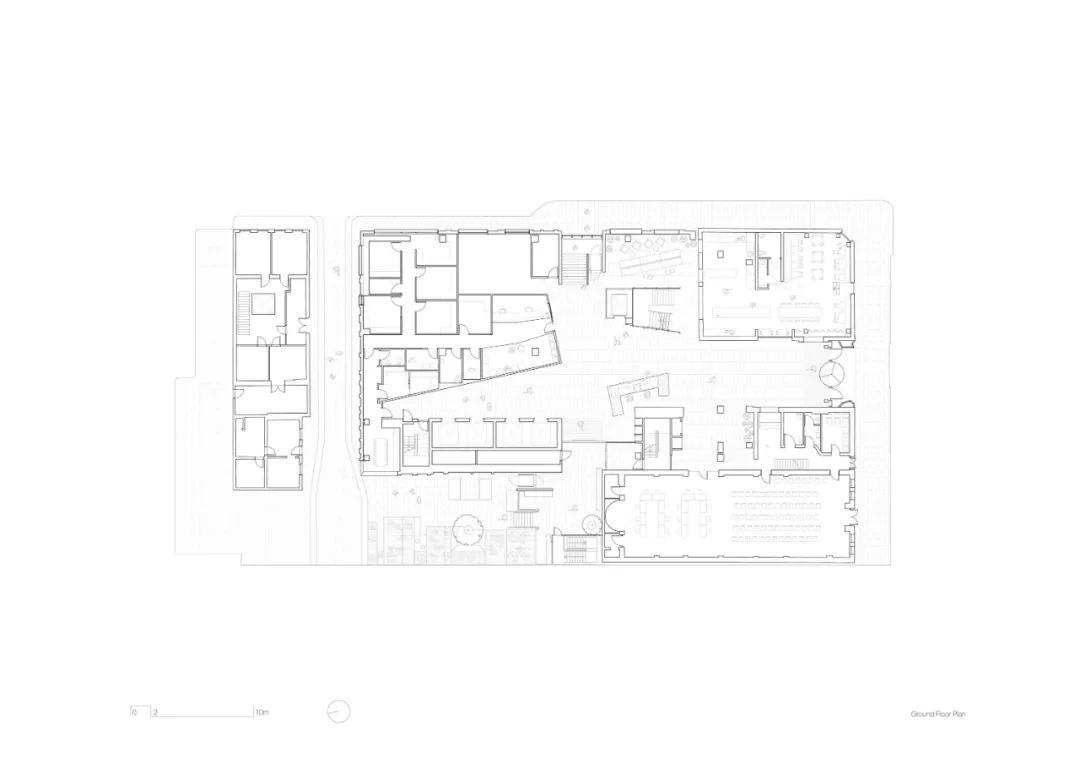
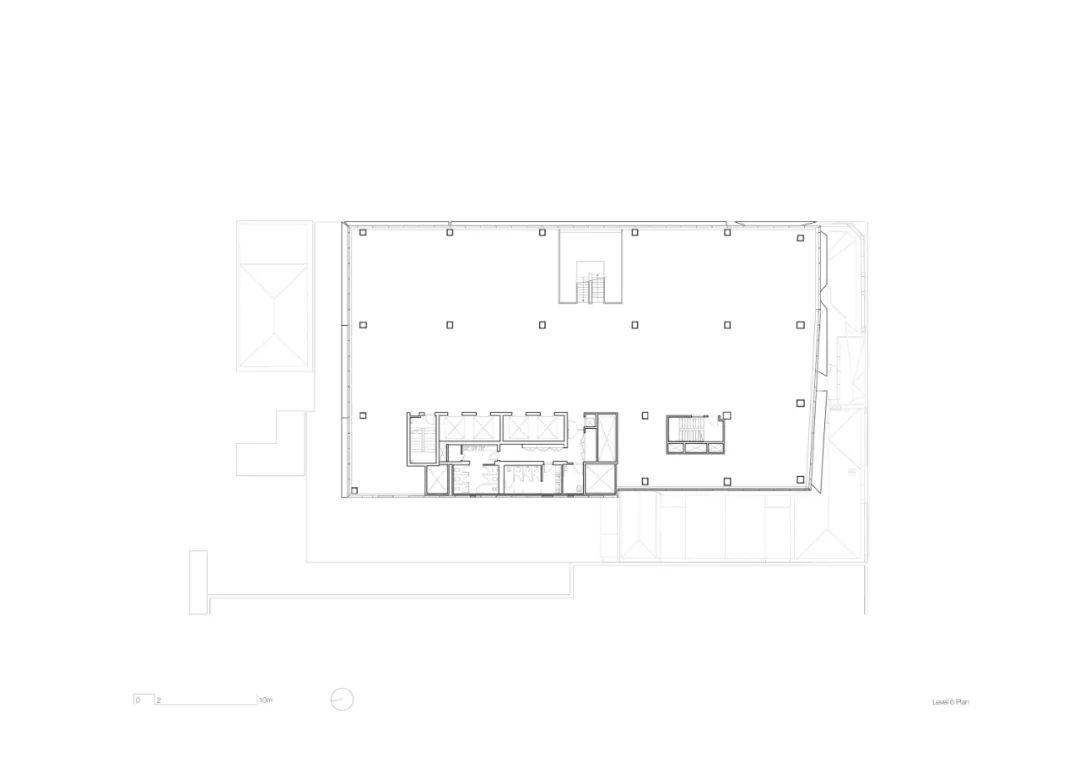
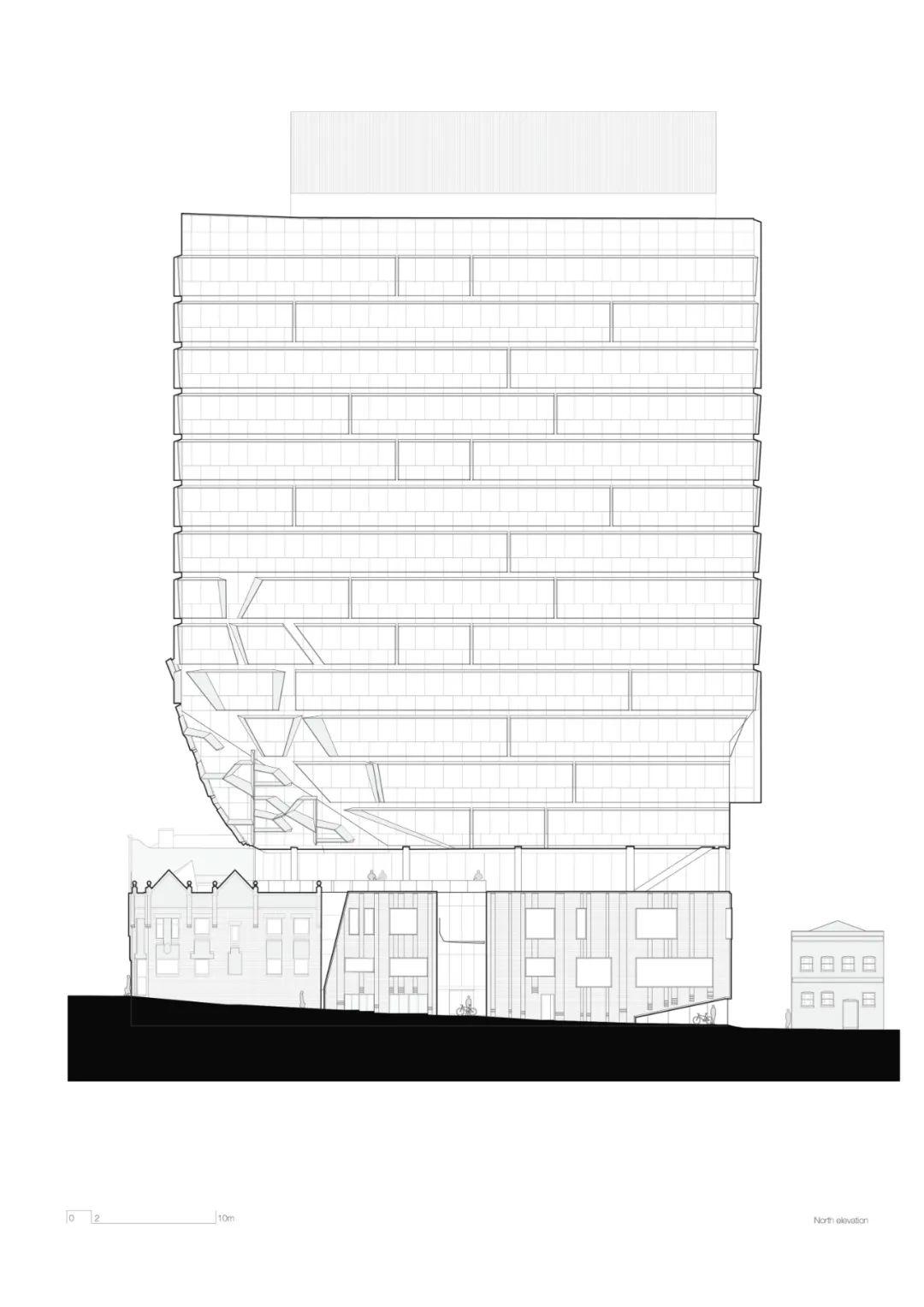
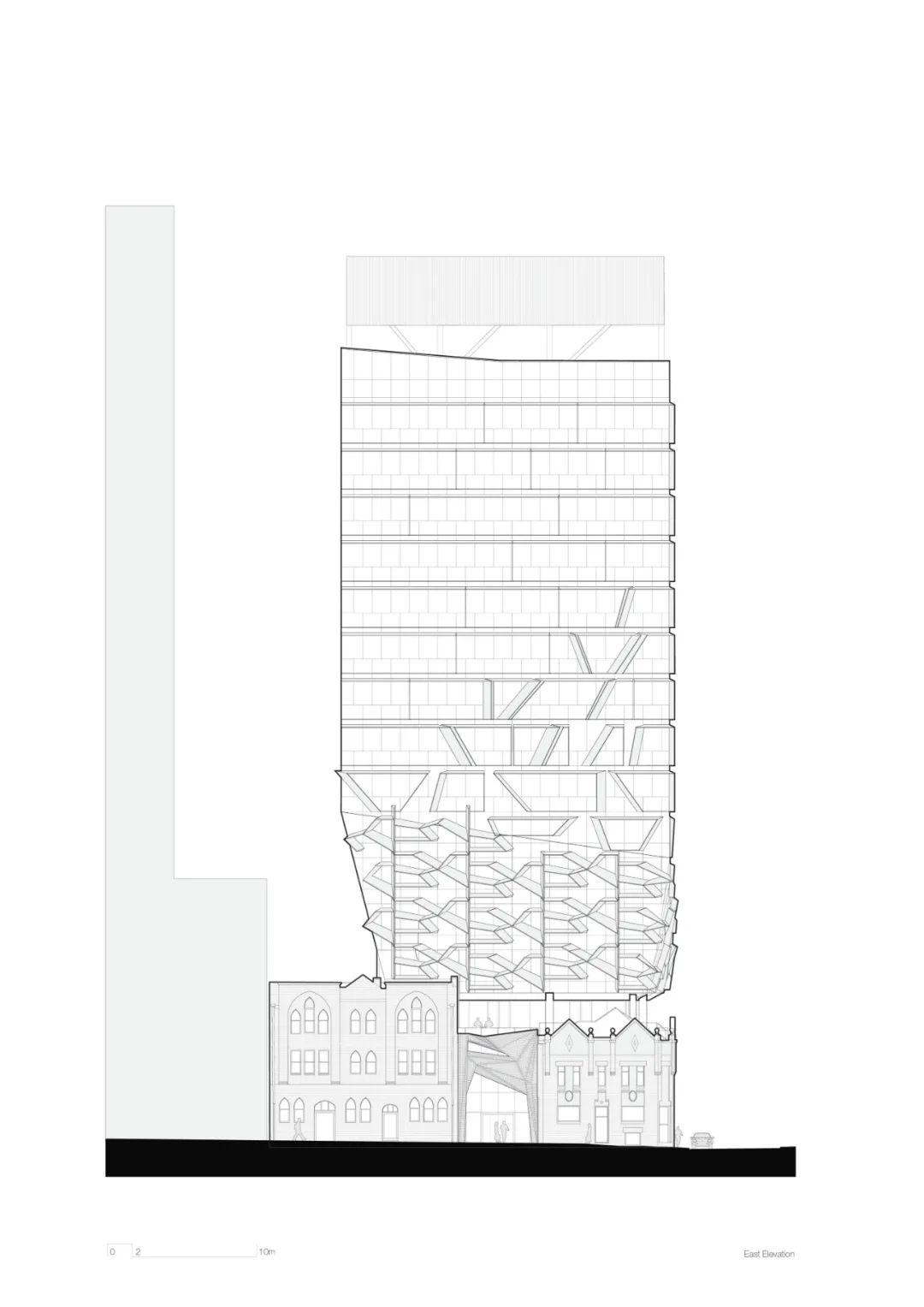
完整项目信息
Architecture Practice: John Wardle Architects
Client/Owner: ISPT
Stakeholders: Australian Unity (tenant)
Location: 271 Spring Street, Melbourne
Procurement: Design Commission
Type of Building: Commercial / Office
Project duration: 2014-2019
Gross Floor area (GFA): 20,523m2
– Net Lettable Area (NLA) 15,600 m2
– Site Area 1,782m2
– Typical Tower plate Footprint1,020m2
– 73.0 mtrs
Floor levels: 16 floors
Sustainability Rating: 5 Star NABERS & 5 Green Star as Built
Total Project Cost: $64M
Project Team: John Wardle, Stefan Mee, Bill Krotiris, Paul Holden, Goran Sekuleski, Alex Peck, James Loder, Jeff Arnold, Barry Hayes, Manuel Canestrini, Kristina Levenko, Tatiana Malysheva, Tom Denham, Aleksandra Jovanovic, Adrian Bonaventura, Stuart Mann
Construction Team: Probuild
Consultant Team:
Structural Engineer: Arup
Building Services Engineer: Arup
Civil Engineer:Arup
Geotechnical Engineer: Coffey Geotechnics & Arup
Sustainability (ESD) consultancy: Arup
Building Surveyor: PLP Australia
Heritage Architects: Bruce Trethowan Architects
Landscape Consultants:Urban Initiatives
Planning Consultants: Urbis
Interior Fitout: Bates Smart Architects
Photographer: Peter Bennetts
版权声明:本文由John Wardle Architects授权发布,欢迎转发,禁止以有方编辑版本转载。
投稿邮箱:media@archiposition.com
上一篇:韩国光州城市主图书馆:多元叠合的文化场所 / 上海及物建筑设计工作室
下一篇:纽约Red Hook社区防涝弹性设计 / KPF