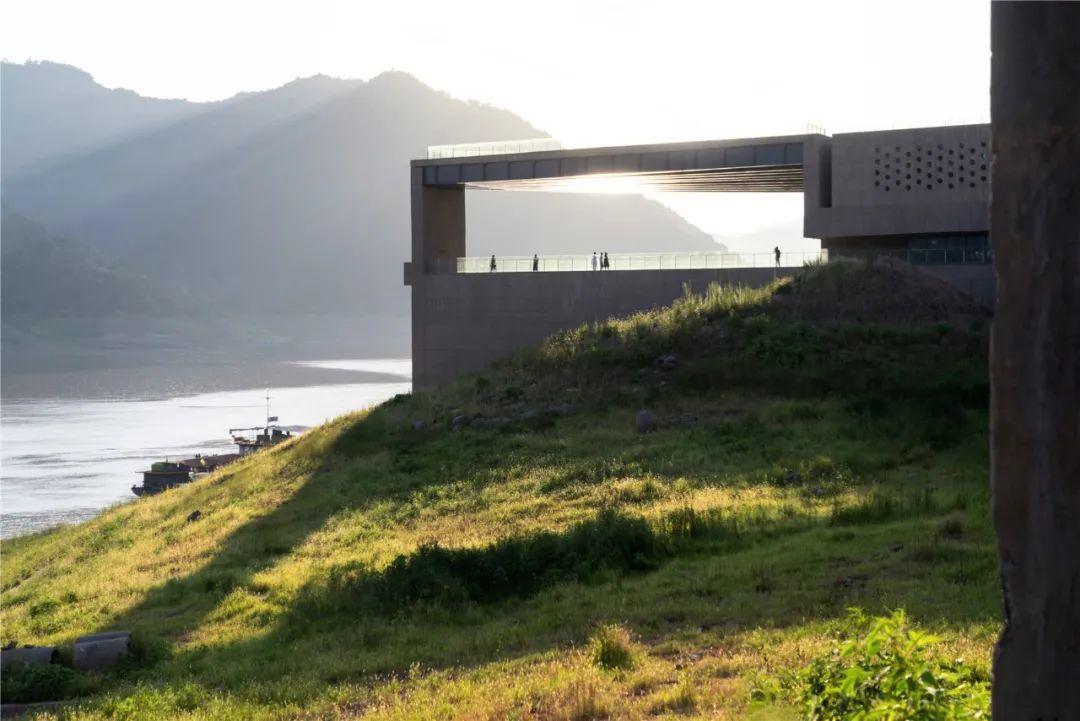
建筑设计 大舍建筑设计事务所
项目地点 重庆市云阳县滨江大道、青龙路
建筑规模 9011平方米
建成时间 2019年10月
云阳隶属于重庆,地处三峡库区的腹心地带,县城坐落在长江北岸龙脊岭的南坡上。城内规划中的滨江绿道沿线拟建一座游客服务中心,为市民的休闲提供配套服务。
Yunyang is located in the hinterland of the Three Gorges Dam area in Chongqing, and the county sits on the southern slope of Longji Ridge north to the Yangtzi River. A visitor center was planned along the riverfront greenbelt to serve the citizens for leisure.
建设方打算将长江云阳港下游侧的一处小型江湾填埋,用作服务中心的基地。与壮阔的峡江相比,小湾幽邃静谧,别具景观特质。它的北岸、东岸以及往下游方向的江岸是一道直落水中的天然崖壁,小湾下游的绿道就计划布置在崖顶。小湾西岸以及上游方向的江岸基本是斜伸入江的土坡,正在被改造为工程化的江堤和护岸,堤顶今后将兼作小湾上游的绿道。按照规划,堤防工程将大致以直线走向从上游一直延伸至小湾东岸的崖壁。小湾与大江的联通会被切断,即使不被填埋,小湾也将成为一潭死水。当江堤延伸至崖壁后,堤顶的绿道比崖顶绿道低十余米,两者的衔接同样是个棘手问题。
The client wanted to fill up the small bay down the Yunyang Port and reclaim it as the site for the project. In contrast to the grand Yangtzi River, the tranquil bay has a unique landscape character. Its north, east and downstream shores are natural cliffs falling straight into the water, while the greenbelt down the bay was to be put on top of the cliff. The west and upstream shores are slopes leading into the water, currently being transformed into engineered river bank and revetment, where the greenbelt upstream will be placed in the future. According to the building scheme, the embankment construction would stretch almost straight from the upstream all the way down to the east-side cliff of the bay. The connection between the bay and the river would thus be cut off, and the bay would turn into stagnant water, if not to be filled up. As the river bank extends to the cliff, the greenbelt on the bank is still more than ten meters lower than that on top of the cliff, which also makes it difficult to bridge the two.
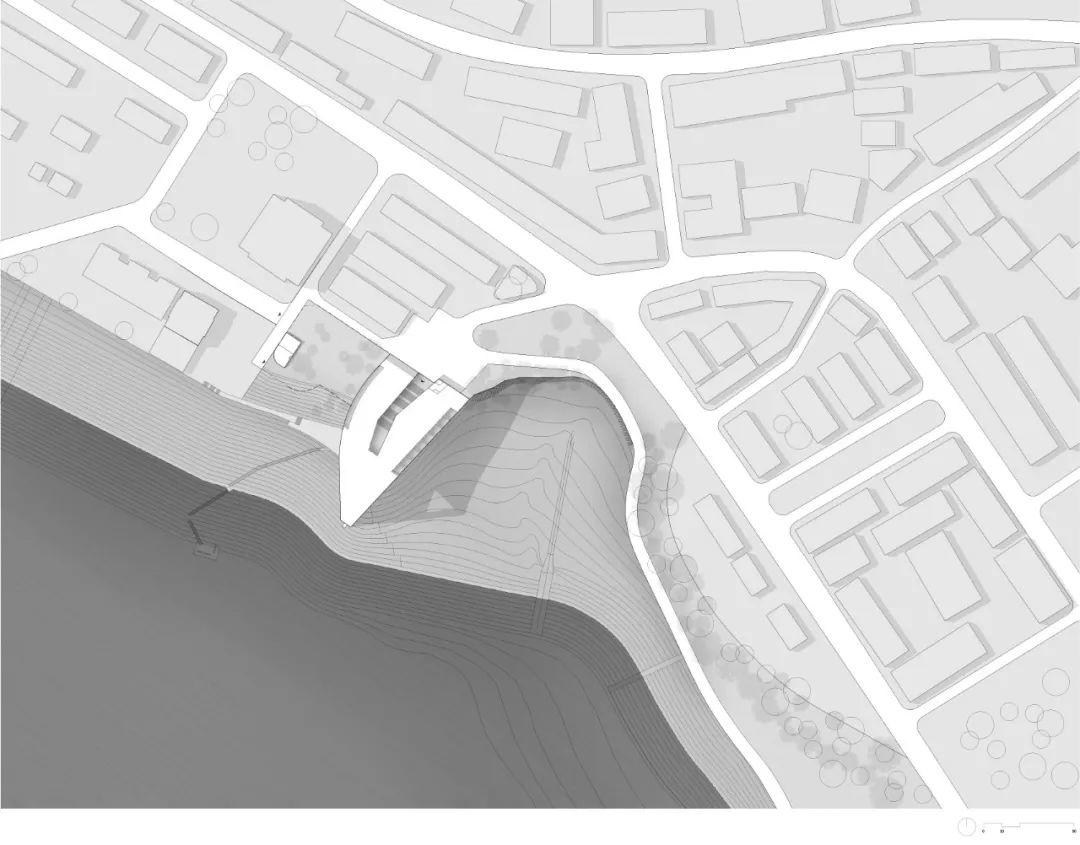
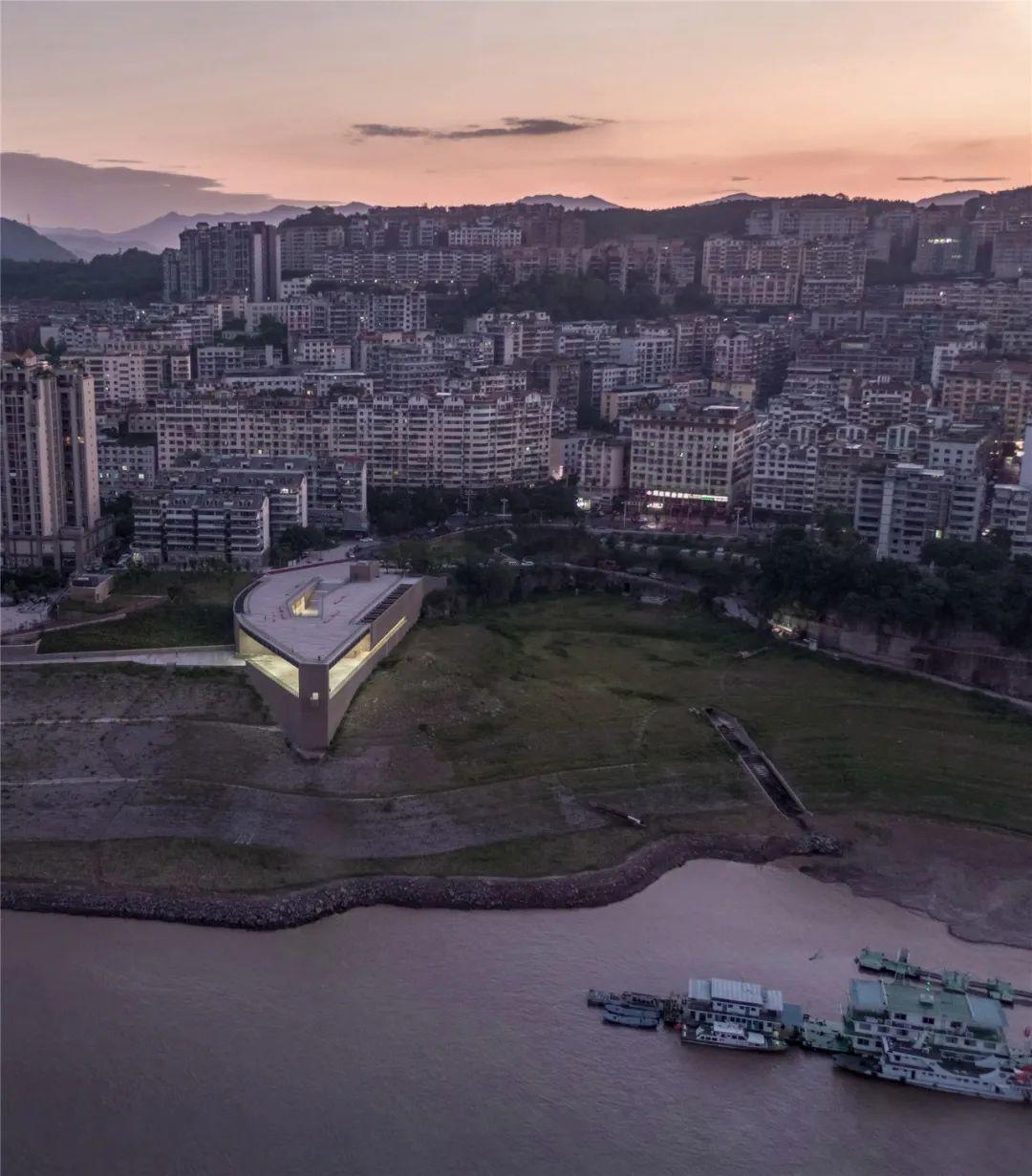
设计立足于保全小湾,将服务中心布置在它的西岸。建筑主体一方面充当江堤的收头,另一方面作为崖壁的延伸,延续它的走势垂直伸向大江,直至护岸之上,在完成对小湾围合的同时闭合整个堤防工程。服务中心突出江堤的体量被完全掏空,形成一个与堤顶持平并带有顶盖的下层广场,作为堤顶绿道的终点。广场与其北侧的崖顶绿道借助一段室外大台阶连通,台阶两侧布置通用服务空间。下层广场的顶盖与服务空间的屋面共同构成一个上层广场,成为崖顶绿道的起点。滨江绿道由此借助服务中心完成从堤顶到崖顶的高差转换,而建筑被绿道这一城市开放空间贯穿后,自身的公共性也将有大幅提升。
The design seeks to preserve the bay, and locate the visitor center on its west shore. The building stands as a finish to the new embankment, as well as continuing the cliff, straight towards the river till the revetment, encircling the bay while completing the embankment construction. The building volume protruding the river bank turns into a complete void, forming a lower level plaza capped at the exact height of the bank, as the termination of the greenbelt. The plaza connects to the green belt on the cliff with an exterior staircase, both sides of which are used as general service space. The cap and the roof of the service space together form an upper level plaza, as the starting point of the greenbelt on top of the cliff. The height transition of the belt from the bank to the cliff is thus completed with the visitor center, and the architecture gains significant publicity on account of the belt going through the building as a public open space.
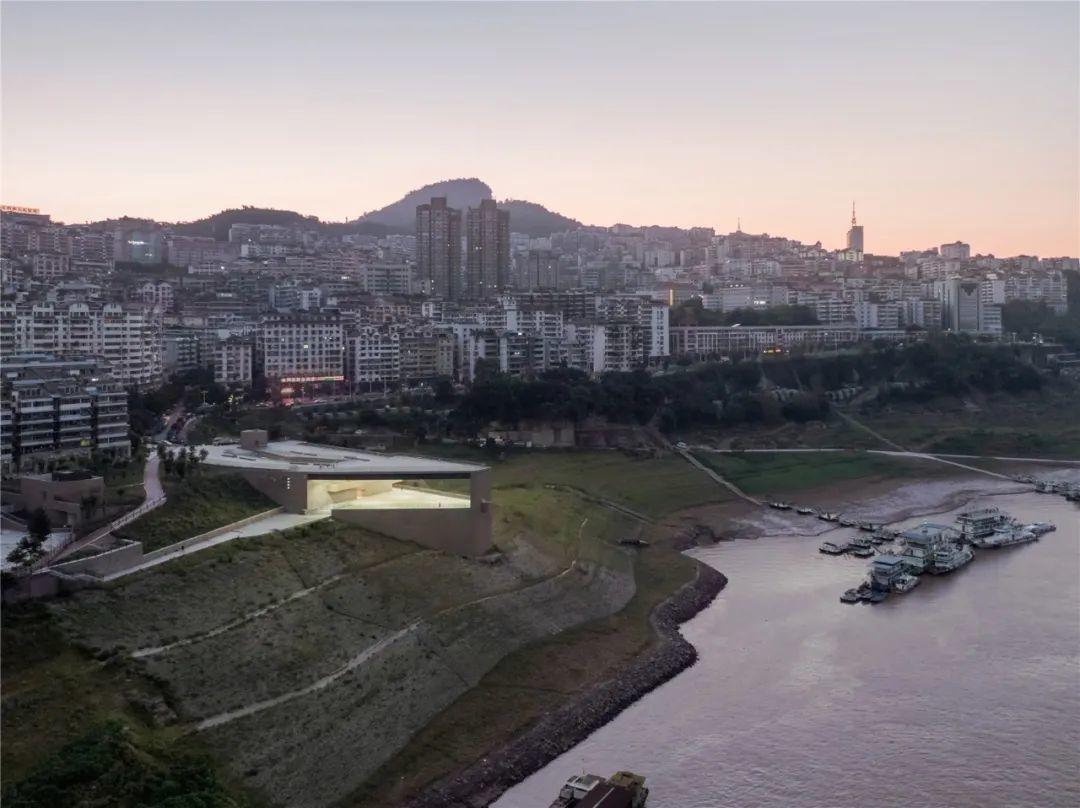
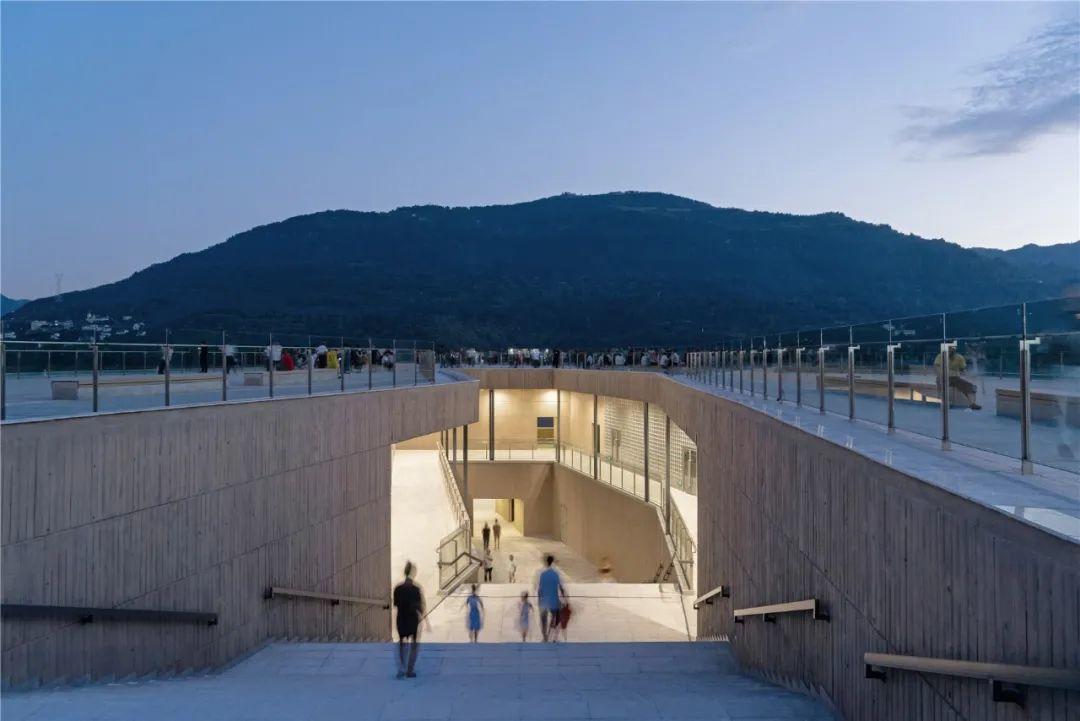
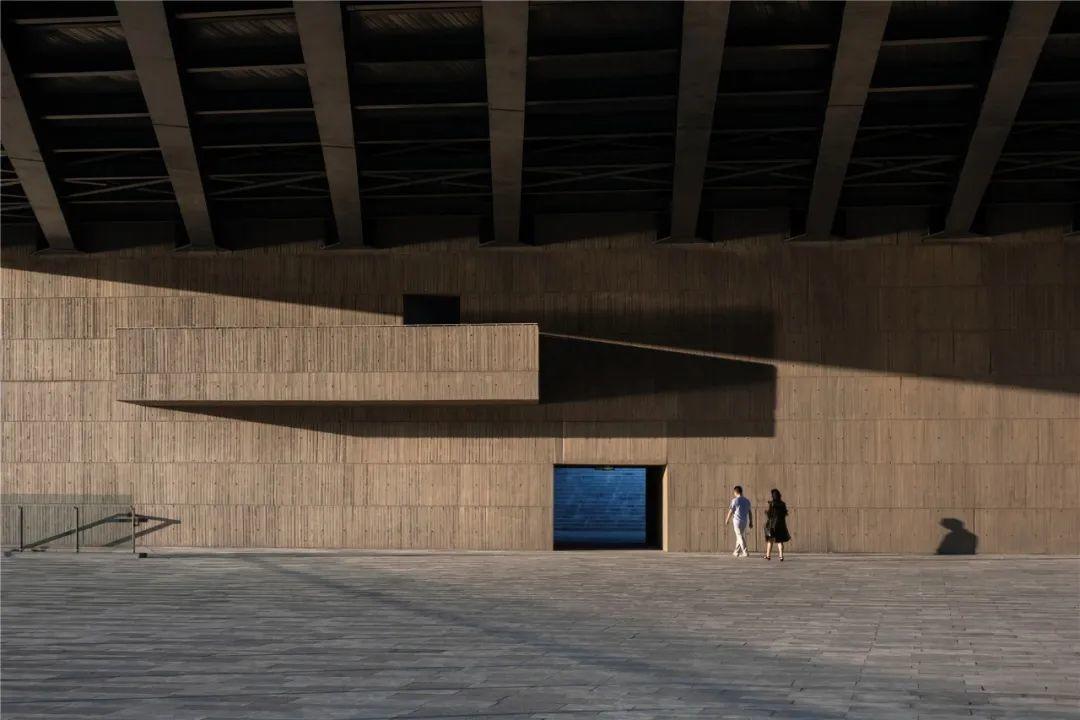
隔江正对场地的是一座轮廓大致对称的山岭,敦厚的山体在江面的映衬下有着强烈的纪念性,大江的上下游方向则是一番如画景象,远山经由水气的过滤,呈现为浓浓淡淡的锥状蓝灰色块。服务中心的平面轮廓抽象自临近道路以及崖壁的走势,近似等腰三角形,顶点正对大江对岸的山岭,建筑的体量因而有着明确的指向。服务中心的外观强调几何纯粹性,给它带来明晰可辨的视觉特征,几何形式的抽象性更是赋予建筑足够的力度,让它在一定程度上能与恢弘的峡江保持等价,彰显其作为城市“主要元素”应有的公共性。
Across the river facing the site is a ridge with an almost symmetrical figure. The solid body of the mountain gives off a strong sense of monumentality against the river. The river at far presents a picturesque scene, merging into colors of blue and grey with the filtration of vapour. The plan figure of the visitor center is abstracted from the flow of the cliff and the roads nearby, almost as an isosceles triangle, vertex pointing to the ridge across, defining a clear orientation for the architectural volume. The exterior emphasizes geometrical pureness, bringing distinct visual characteristics. The abstractness of the geometrical form empowers the architecture with adequate strength, keeping it equivalent to the grand river to some extent, highlighting the publicity it ought to have as a "major element" of the city.
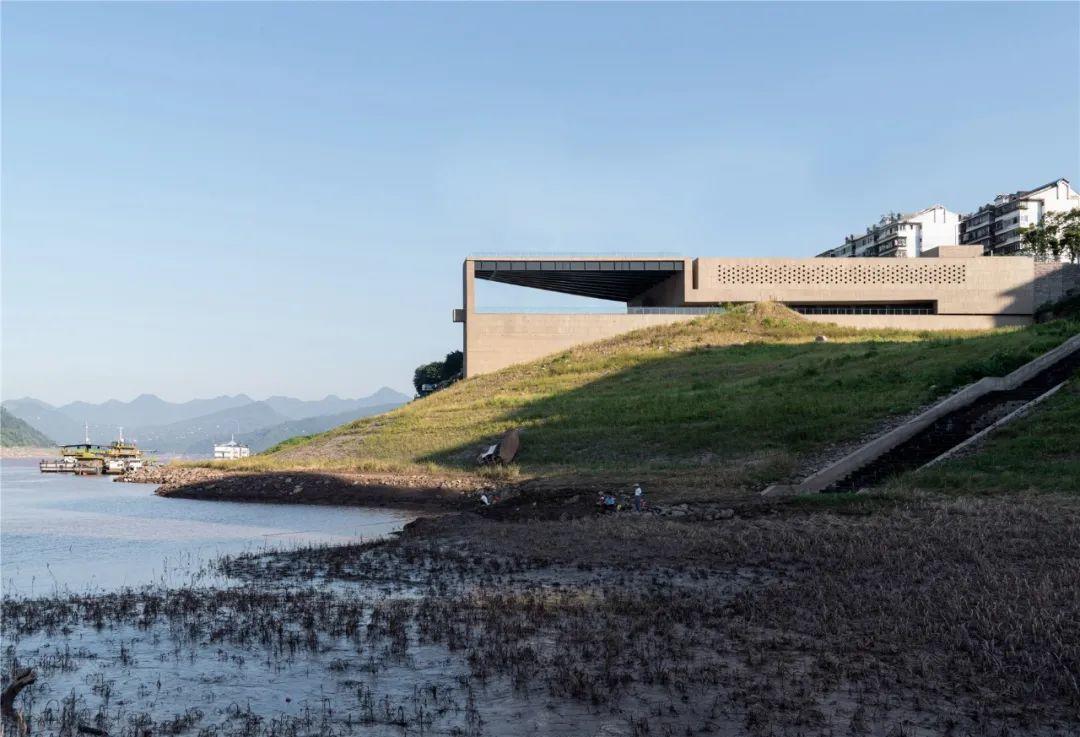
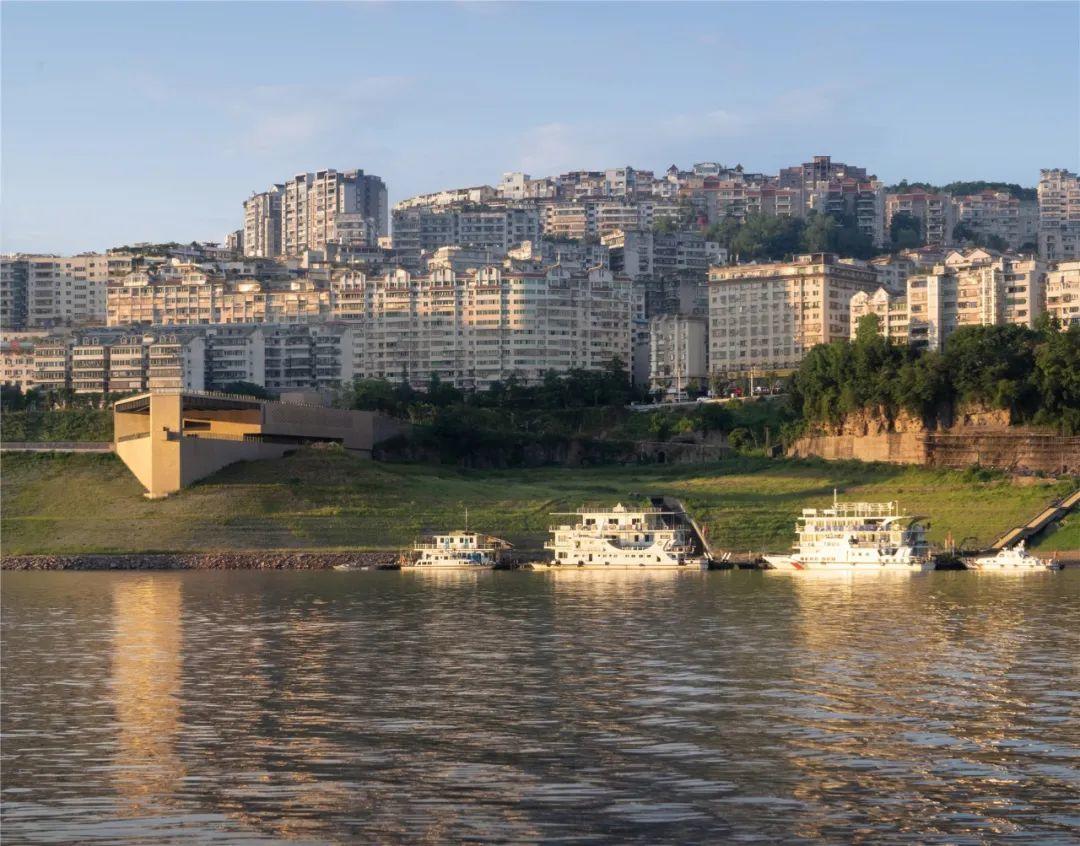
游客服务中心的上层广场三面临空,雄踞于护岸之上,指向隔江相望的山岭的中轴,在秩序层面与其建立起关联。广场的无蔽让市民沐浴在对岸山水景物的崇高意味之中,最大限度地展现峡江的壮美。广场前后近百米的纵深,给人带来朝向山岭仪式化的行进体验,进一步渲染了风景的纪念性。
The upper level plaza opens to the air on three sides, prominently located on top of the revetment, heading towards the axis of the ridge across the river, building up relevance on the order level. The openness of the plaza allows citizens to be bathed in the sublime of the landscape across, presenting the impressive river to the fullest. With a depth of nearly a hundred meters, the plaza provides a ceremonial marching experience towards the ridge, further enhancing the monumentality of the landscape.
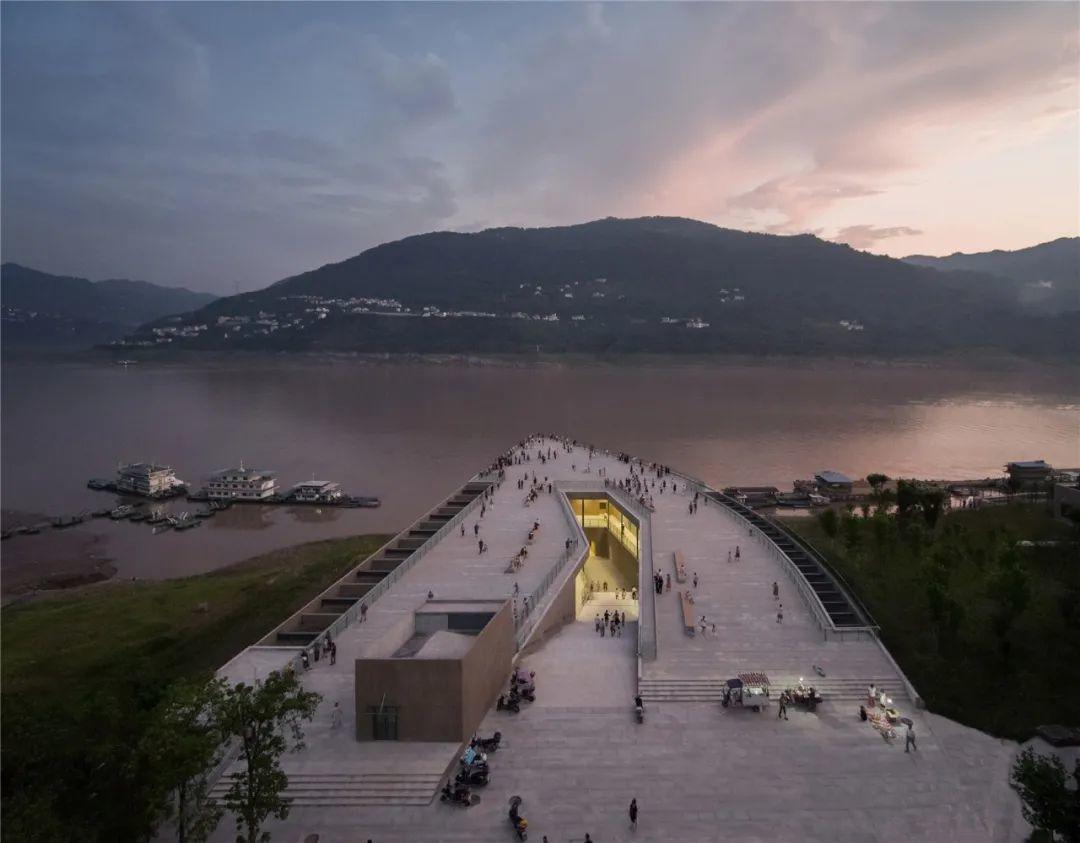
下层广场的顶盖及其支撑所构成的巨型景框,遮蔽了大部分天空,并把市民的视线导向上下游方向如黛含烟的一带江山,峡江山水的如画意味由此凸显。
The cap of the lower level plaza and its support forms an enormous frame, covering most of the sky, and guiding the view towards the hazy river and mountains on both sides up and down the stream, stressing the picturesque scenery of the dam area.
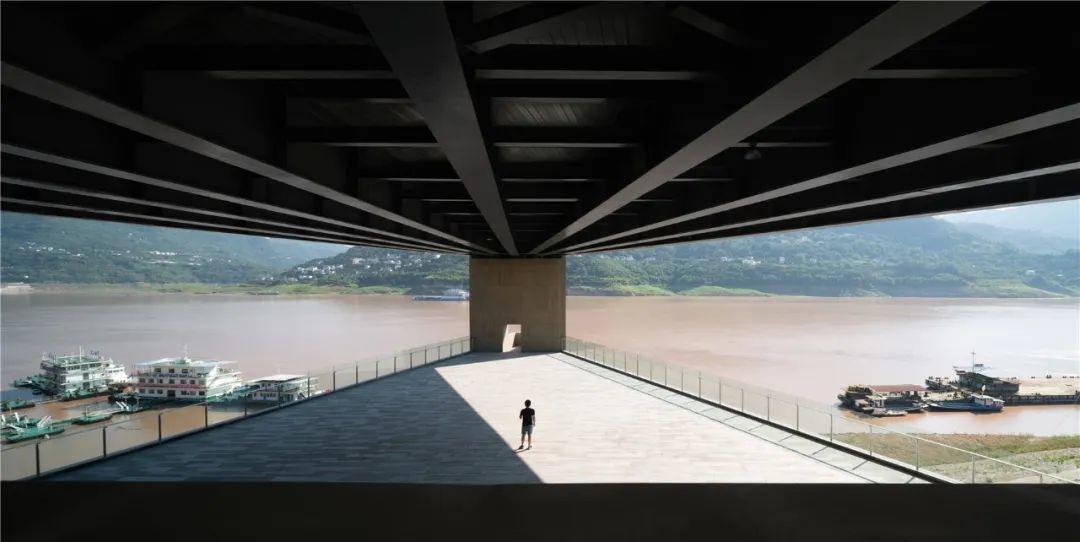
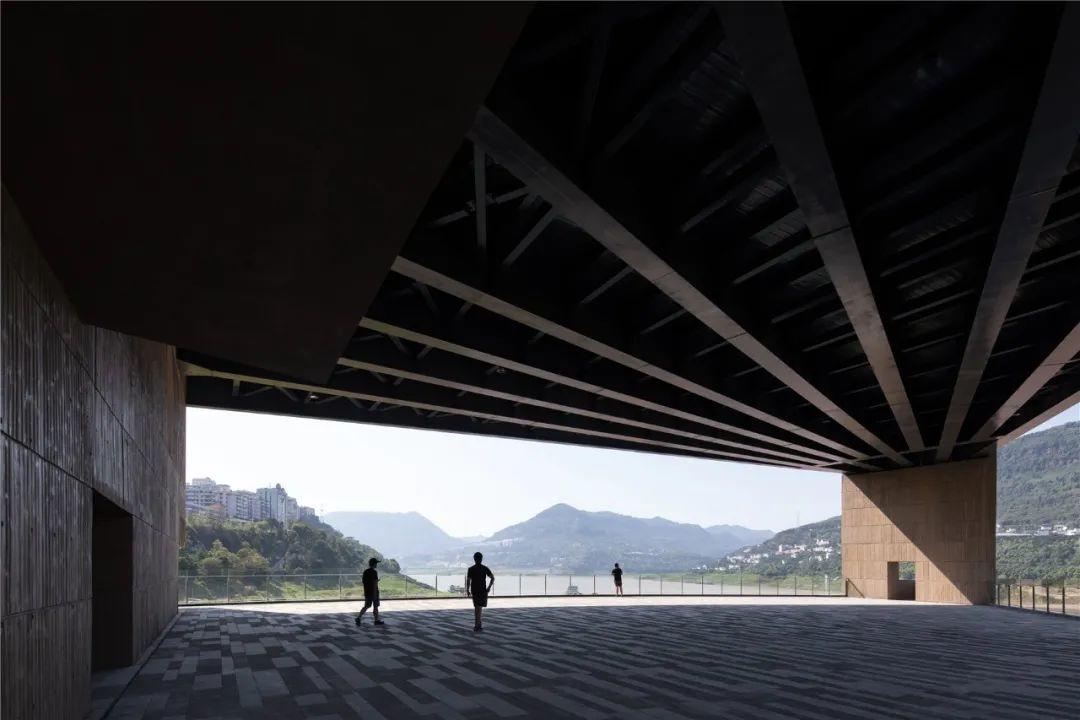
服务中心的场地处在自然和人工环境的交汇处,含义复杂甚至紊乱。建筑通过整合相互冲突的场地要素来重建秩序,从而和场地建立物质层面的关联。峡江山水近观远眺具有不同美学意味,服务中心设置氛围殊异的观景场所与之对应,以此和景物建立经验层面的关联。
The site sits at the intersection of natural and man-made environments, resulting in a complex and even confusing meaning. The architecture restores the order by repositioning and integrating conflicted spatial elements, thus it connects with the site on the physical level. The landscape of the river and the mountains has diverse aesthetic values when observed at different distances. The visitor center provides correspondent viewing spaces with diverse atmospheres, to connect with the landscape on the experience level.
建筑着重自身作为人工筑造之物的表达,与峡江和山城构成微妙的对峙,进而和它们建立某种形而上的关联。在这些关联中,云阳滨江绿道游客服务中心完成对场地及周边的诠释,最终也获得属于自己的存在。
The architecture stresses its expression as an artifact and brings up subtle tension with the river and the city, structuring a metaphysical connection with them. With these layers of connections, the Yunyang Riverfront Visitor Center completes its interpretation of the surroundings, and achieves its own being eventually.
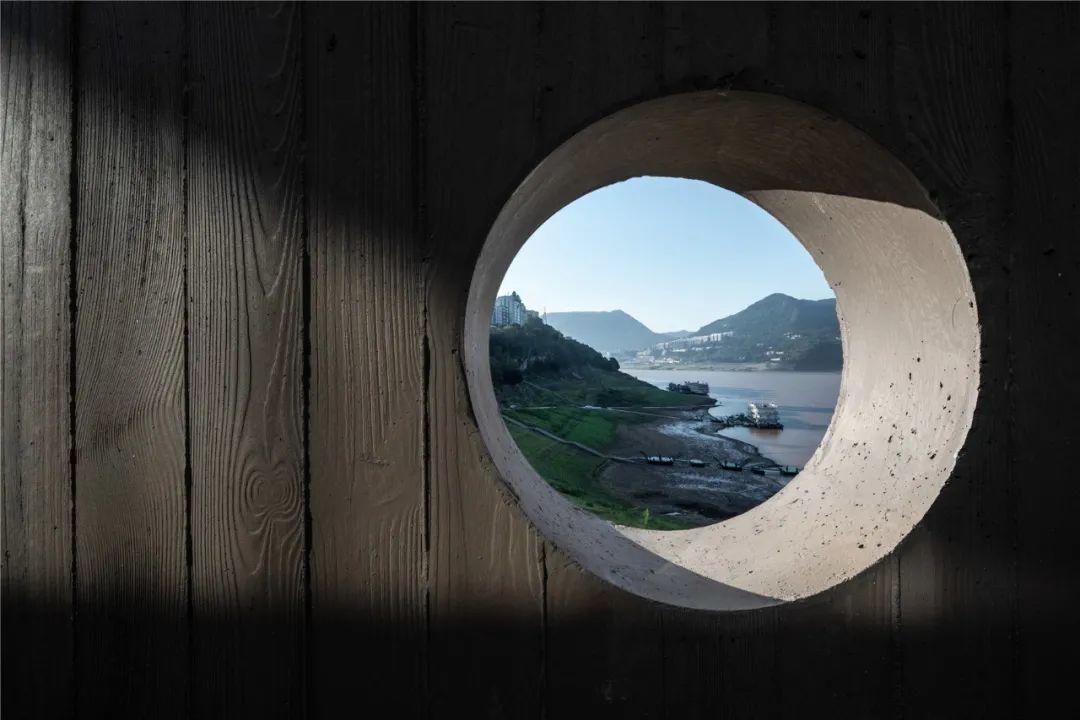


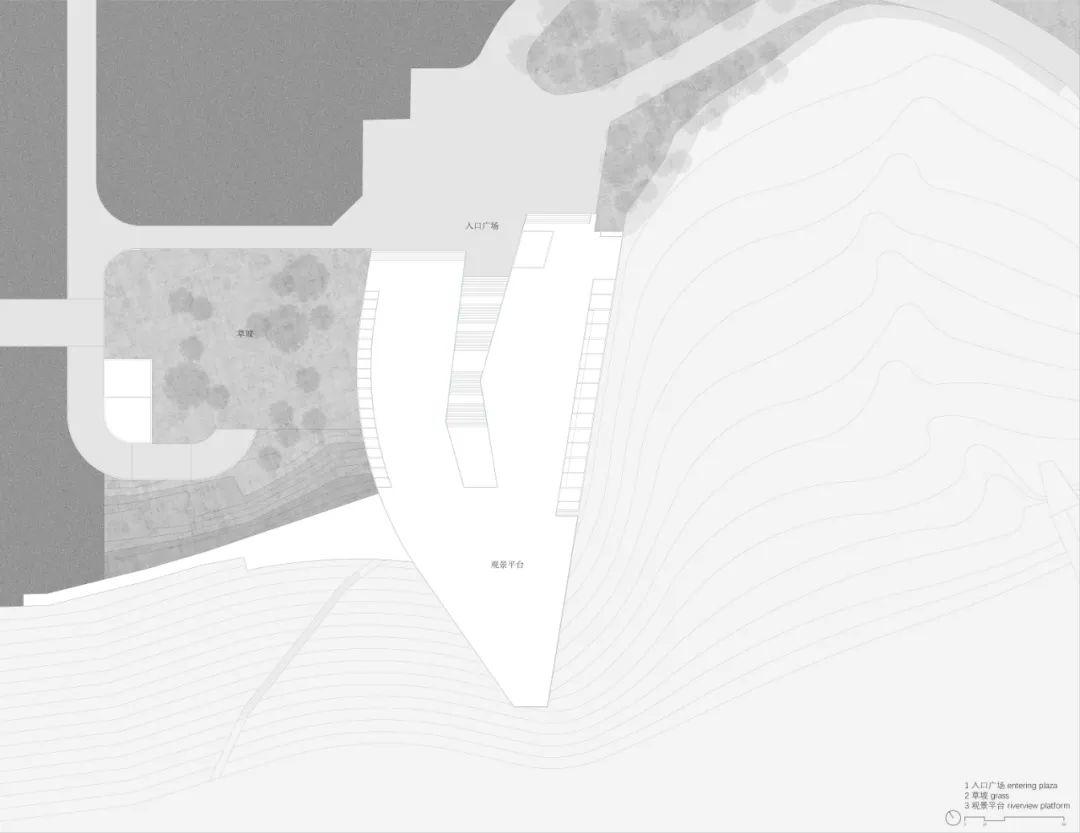
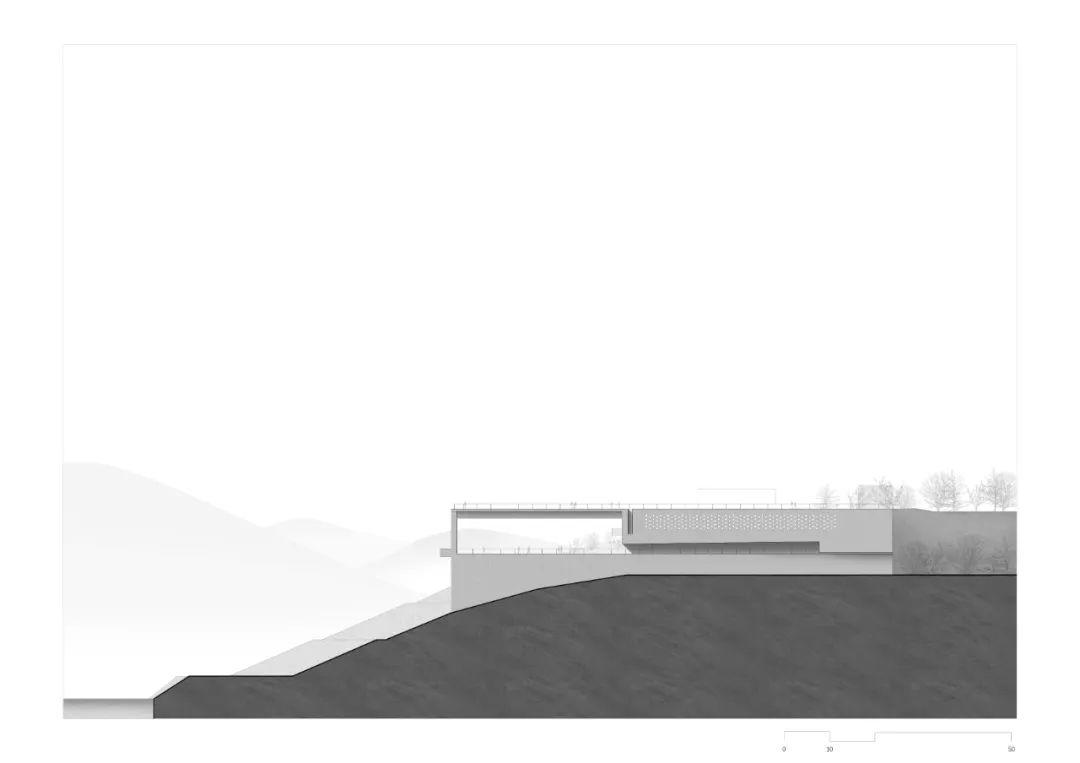
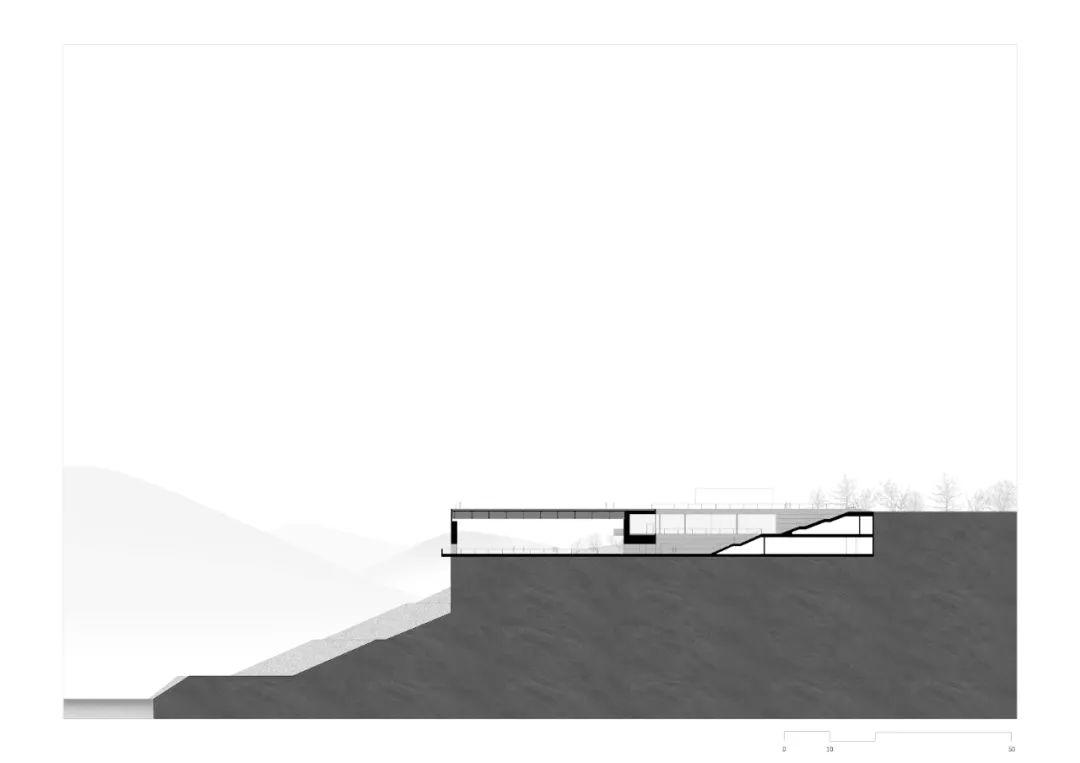
完整项目信息
项目名称:重庆云阳滨江绿道游客服务中心
项目地点:重庆市云阳县滨江大道、青龙路
建筑规模:9011平方米
设计时间:2015年1月-2016年8月
建成时间:2019年10月
建筑设计:大舍建筑设计事务所
建筑师:陈屹峰、柳亦春、高林、宋崇芳、王雪培
结构与机电设计:中机中联工程有限公司
工程师:刘正荣、曾晓磊、蒋辉、景其增、廖建宝、易小期、张法国、张丹、李渝宾、田雪刚、沈世平
业主:云阳县移民局、云阳县城市开发投资(集团)有限公司
Project Information
Project Name: Yunyang Riverfront Visitor Center in Chongqing
Location: Binjiang Avenue, Yunyang, Chongqing
Area: 9011 sqm
Design Period: 2015.01 - 2016.08
Completion: 2019.10
Architects: Atelier Deshaus
Design Team: Chen Yifeng, Liu Yichun, Gao Lin, Song Chongfang, Wang Xuepei
M&E: CMCU Engineering Co.,Ltd
Engineers: Liu Zhengrong, Zeng Xiaolei, Jianghui, Jing Qizeng, Liao Jianbao, Yi Xiaoqi, Zhang Faguo, Zhang Dan, Li Yubin, Tian Xuegang, Shen Shiping
Client: Yunyang Immigration Office, Yunyang City Development and Investment (Group) Co.,Ltd.
本文由大舍建筑授权有方发布,欢迎转发,禁止以有方编辑版本转载。
上一篇:桑布鲁尔水疗酒店扩建改造工程:梯田上的石头房 / Estudio Carme Pinós
下一篇:建筑地图96 | 根特:低地水城的当代日常