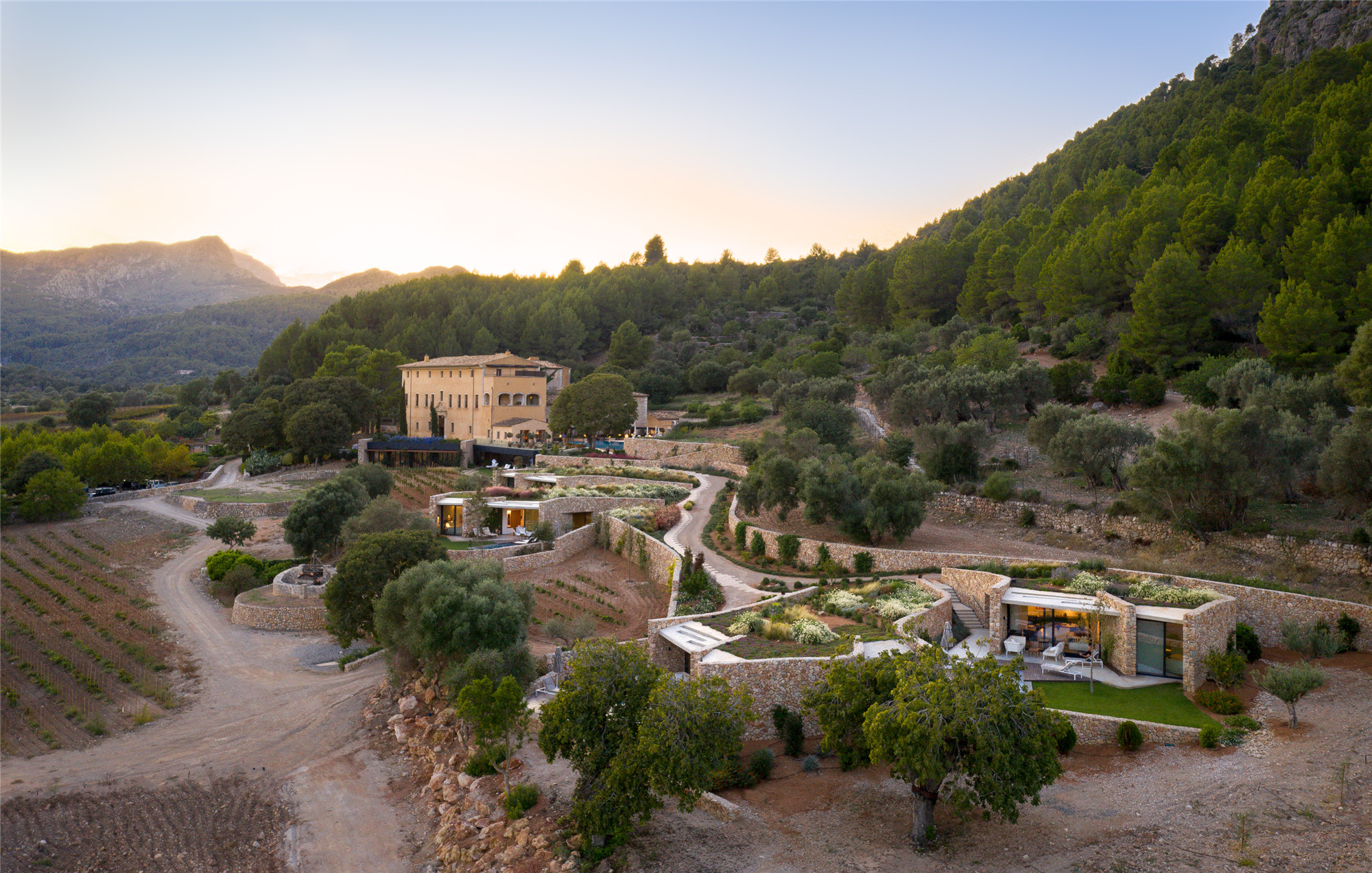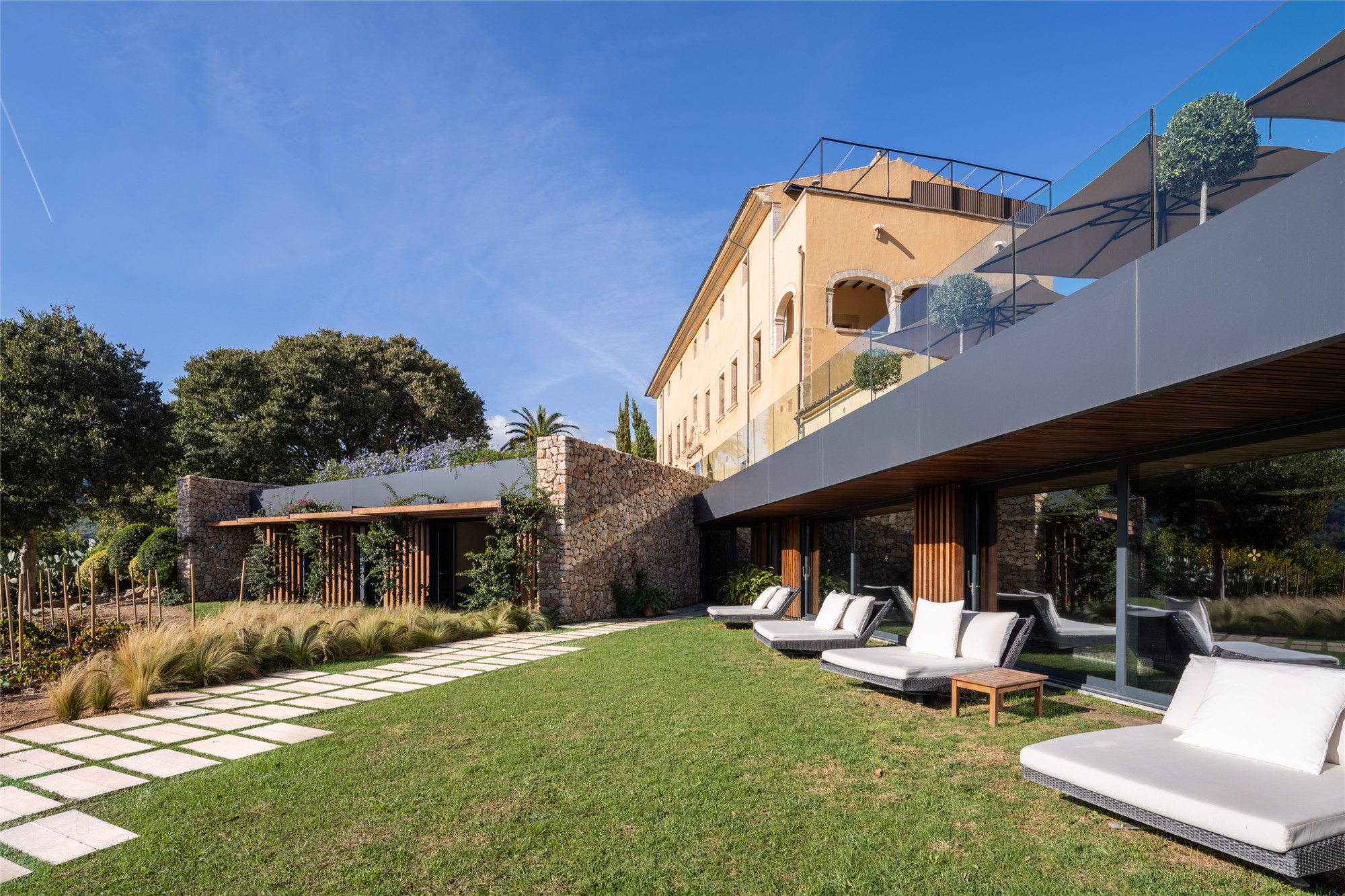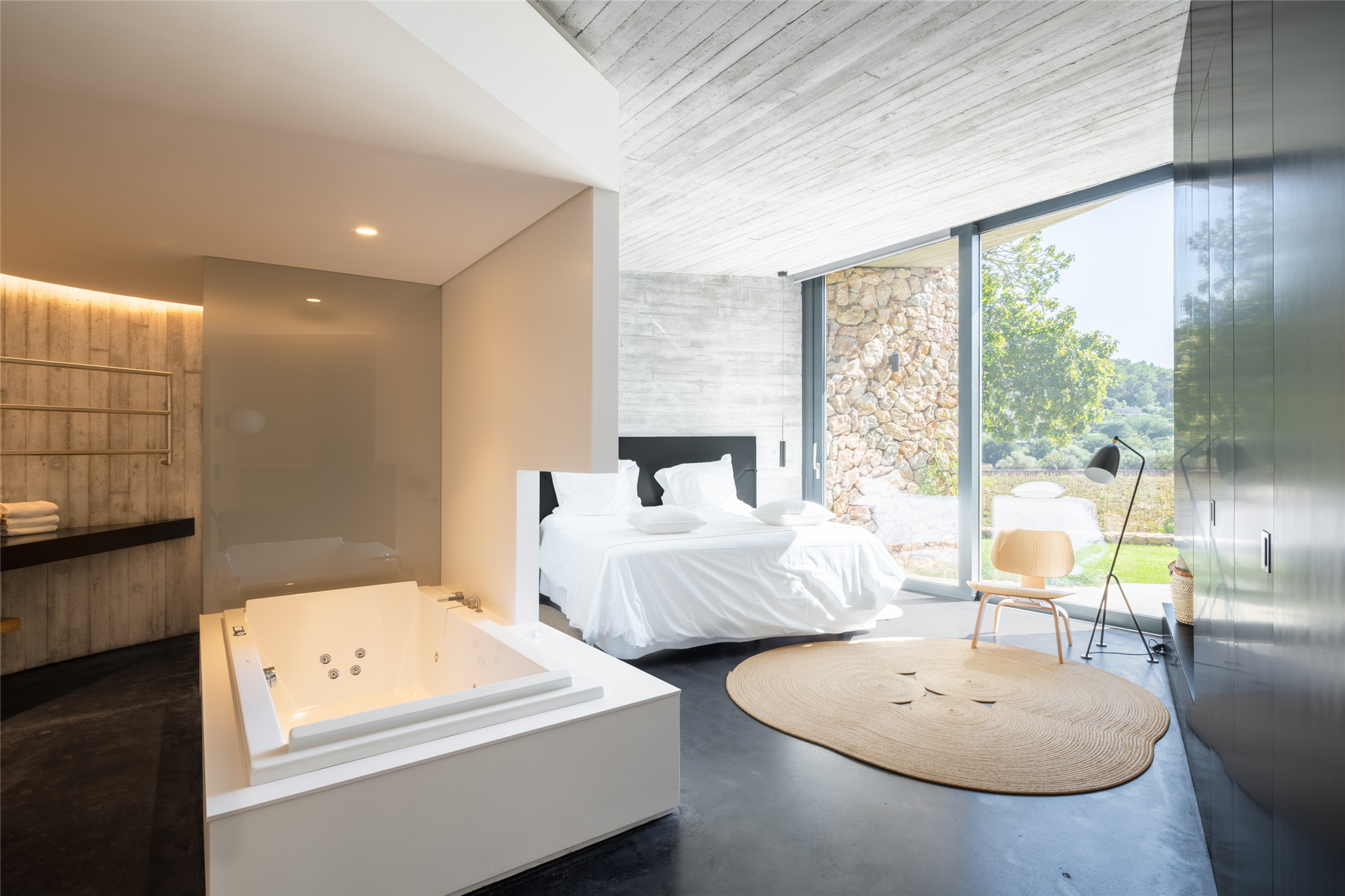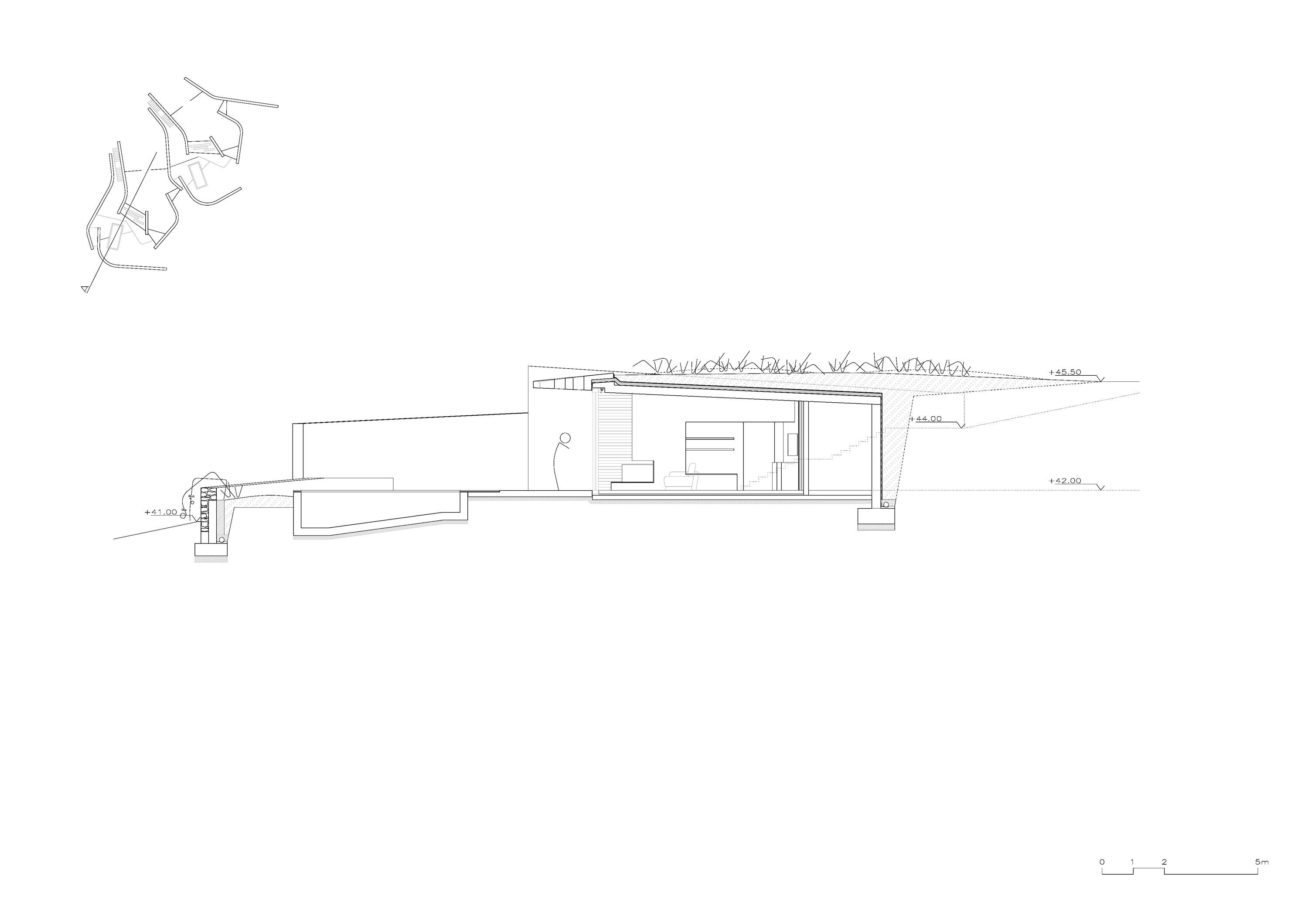
设计单位 Estudio Carme Pinós
项目地点 西班牙马略卡岛
建成时间 2019年
建筑面积 1011平方米
这次设计是对乡村中的一家五星级酒店进行扩建与改造,这座酒店位于马略卡岛上的波连萨地区,由一座建于18世纪的修道院改建而来。业主希望将位于主楼的水疗中心进行翻新和扩建,并在临近的土地上建造四栋新的别墅。
We were asked to undertake the enlargement and reform of a 5-star rural hotel occupying an old 18thcentury monastery located in Pollença, on the island of Mallorca. The clients wished to refurbish and enlarge the spa situated in the main building and to build four new villas on the adjacent land.

介入的设计旨在成为景观中的一部分。它并不是占领一块场地,而是建立起一片领域,在这里创造一处大花园,一个可以漫步的景观。
The goal of the intervention was to form part of the landscape. It does not seek to occupy the territory but rather to build territory, create a large garden, a landscape in which to stroll.

为了同历史建筑保持谐调,充分利用周边的环境,设计师计划将四栋别墅与平台上的石墙相融合,以此妆点这片区域的农业景观,将复杂的建造同绿色空间融为一体。因此,新的别墅被嵌入到山脚下最后一个平台上,在这里可以饱览葡萄园的景色。
To avoid competing with the historic architecture and in order to make the most of the surroundings, we planned four villas that have blended into the stone walls of the terraces that make up the area’s farming landscape, creating a complex in which the construction and the green spaces have become symbiotic. The new villas are thus inserted into the last terrace at the foot of the mountain and enjoy the vistas over the vineyards.

别墅的上层可被视作一处花园,从酒店主楼一直延伸至农田;在较低的楼层,每一座别墅都向景观开敞,同时又能防止被窥视,人们在这里可以尽享自己的私人世界。
The upper level of the villas can be read as a garden that, extending from the main hotel building, reaches down to the farmland. On the lower level, each villa, opening onto the landscape and protected from prying eyes, enjoys its own private world.

项目使用了在周边即可发现的材料。可以说,这个项目是由石头、泥土和光线组成的,让人能在私密的环境中获得享受。
The project used the materials found in the surroundings. We could say that the project is made from stone, earth and light, all of it enjoyed in privacy.

在对历史建筑中的水疗中心扩建的过程中,设计师增加了可以观赏到景观的房间。令设计师最为关心的是,这座外观坚固的18世纪的建筑,将不会建在一个平滑的基座上;巨大的木藤架和植被模糊了光泽的界面,并将建筑融合进背景中。
The enlargement of the existing spa in the historic building involved adding rooms with views of the landscape. Our greatest concern was that the solid-looking 18th-century building would not rest on a glazed base; large wooden pergolas and vegetation blur the shine of the glazing and put it in the background.

从道路上望向建筑,尽管在扩建水疗中心的同时还建造了四栋别墅,旧有建筑的景色仍没有改变。这座宏伟的建筑将继续坐落于石墙上,就像仍由梯田和石墙组成的景观一样。远远望去,一切都保持着最初的模样。
From the road the view of the old building remains the same despite the enlargement of the spa and the construction of the four villas. The great building continues to rest on its stone walls, just as the landscape is still made up of farming terraces and drystone walls. From a distance everything remains the same.
设计图纸 ▽



完整项目信息
Name of the Project: Extension and Renovation, Son Brull Hotel. Pollensa, Majorca, Spain
Location: Ctra. Palma -Puerto Pollença, Km. 50, 07460 Pollença, Balearic Islands
Client: HOTELS SUAU, S.A.
DATES:
Sketch Design: 2015
Detailed Design: July 2017
Construction Works beginning: November 2017 (phase 1) – December 2018 (phase 2)
Construction Works finalization: SPA: March 2018 -SPA-
Phase 1: June 2018 -SUITES A-
Phase 2: April 2019 -SUITES B-
GROSS FLOR AREAS:
Renovation: 488m2
Extension: 523m2
TOTAL: 1.011m2
LANSCAPING AREAS:
TOTAL: 2.860,00 m2
ARCHITECTURE TEAM:
Lead Architect, Project Author: Carme Pinós Desplat
Design Team: Roberto García Caballero, Juan Antonio Andreu, Blanca González Sainz, Holger Hennefarth, Rafael Arbó, Site management:, Carme Pinós Desplat, Blanca González Sainz, Roberto García Caballero
Surveyor: Vicente Juan Aloy / Quantity Surveyor
Project Manager: Vicente Juan Cifre
Landscaping:
Carme Pinós Desplat
CONSULTANTS:
Structural Engineer: Santiago Fiol Arquitecto
MEP Engineer: GNGrup / Tomeu Nadal
Visualization: Estudio Carme Pinós (Daniel Cano, Blanca González Sainz)
Plants and gardening: Jardinería Bisanyes (Guillem Bisanyes)
Lighting: CA2L
GENERAL CONTRACTOR:
CONSTRUCTORA SAN JOSÉ, S.A.
Manager: Pablo Suárez
Site Foremen: Alfonso Bonilla / Juan Francisco López / Miguel Ángel Albaladejo
SUBCONTRACTORS:
Structure: CAMPOS Estructuras y proyectos
Electrical systems: IMESA servicios
Plumbing services: ENGIE / HUMICLIMA
Aluminium framing: LESACA / Cortizo
Timber joiner: Hijos de Romay, S.L.
Furniture provider: Arkitektura
PHOTOGRAPHY: Rubén Bescós
MANUFACTURERS:
Aluminium framing: CORTIZO
HVAC: LG
Sanitaries: ROCA / DURAVIT
Taps: VOLA
Fireplace / gas stoves: KALFIRE
Iluminación Integrated lighting: BRICK IN THE WALL, GOOD NIGHT, PLATEK, MODULAR
Lamps: FOSCARINI, CATELLANI & SMITH, FLOS, GUBI, MARTINELLI
Interior Furniture: CASADESÚS, CASSINA, VITRA, HAY, MARTÍN AZÚA
Exterior Furniture: KETTAL
版权声明:本文由Estudio Carme Pinós授权发布,欢迎转发,禁止以有方编辑版本转载。
投稿邮箱:media@archiposition.com
上一篇:Ekkharthof社区餐厅:精巧的秩序美 / Lukas Imhof Architektur
下一篇:大舍建筑新作:重庆云阳滨江绿道游客服务中心