
设计单位 Lukas Imhof Architektur GmbH
项目地点 瑞士伦维尔
建成时间 2018年
建筑面积 450平方米
这处满足人们护理需求的生活工作社区修建于上世纪70年代,作为一个应用人类学设计语言的整体艺术品,静立于图尔高州博登湖的周边景观中。如今,这里修建了一座全新的餐厅,将成为社交生活的中心。
The living and working place for people in need of care was built in the 1970s as a gesamtkunstwerk in anthroposophical design language in the middle of the landscape around lake of constance, thurgau. Now a new restaurant building is to become the centre of social life.

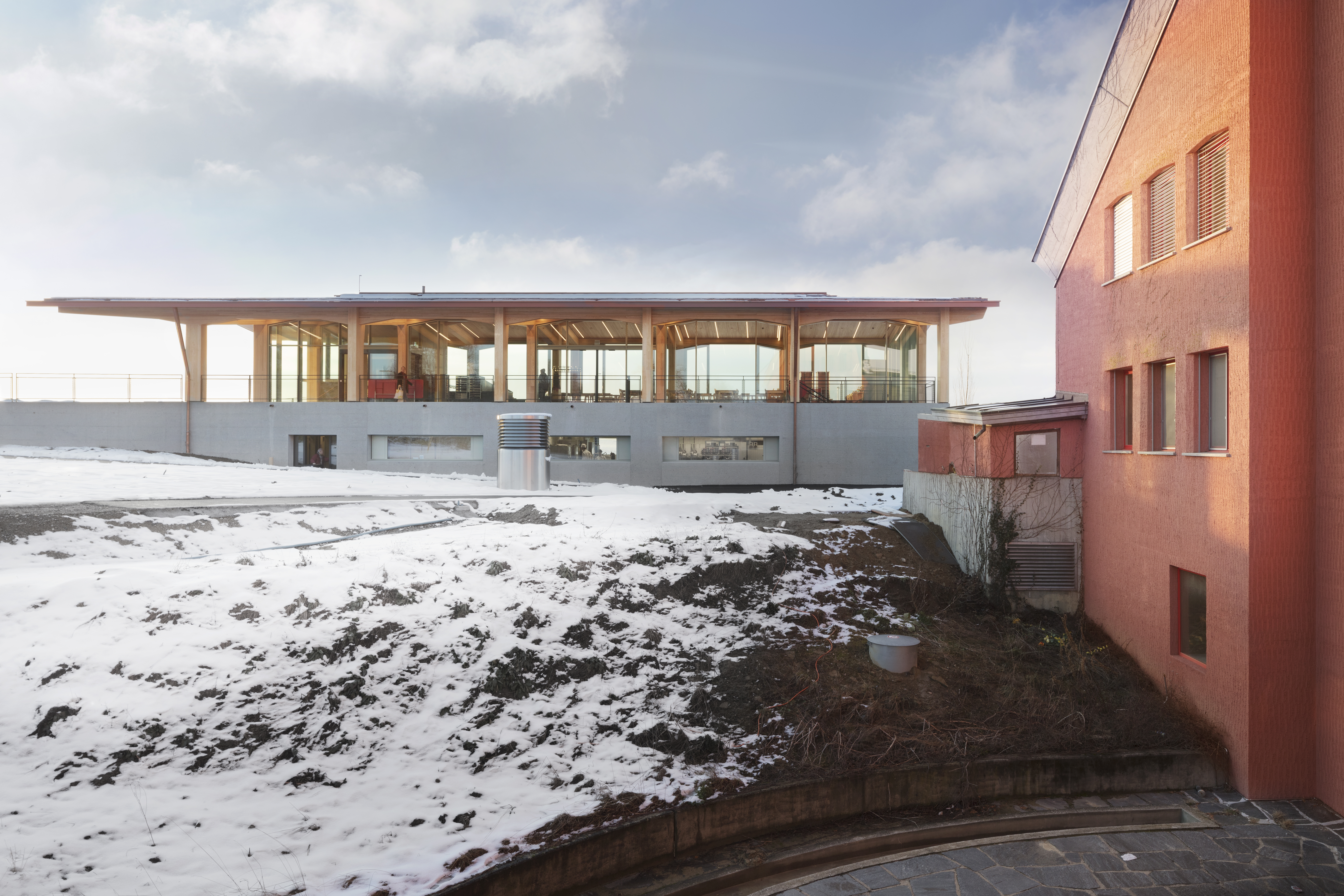
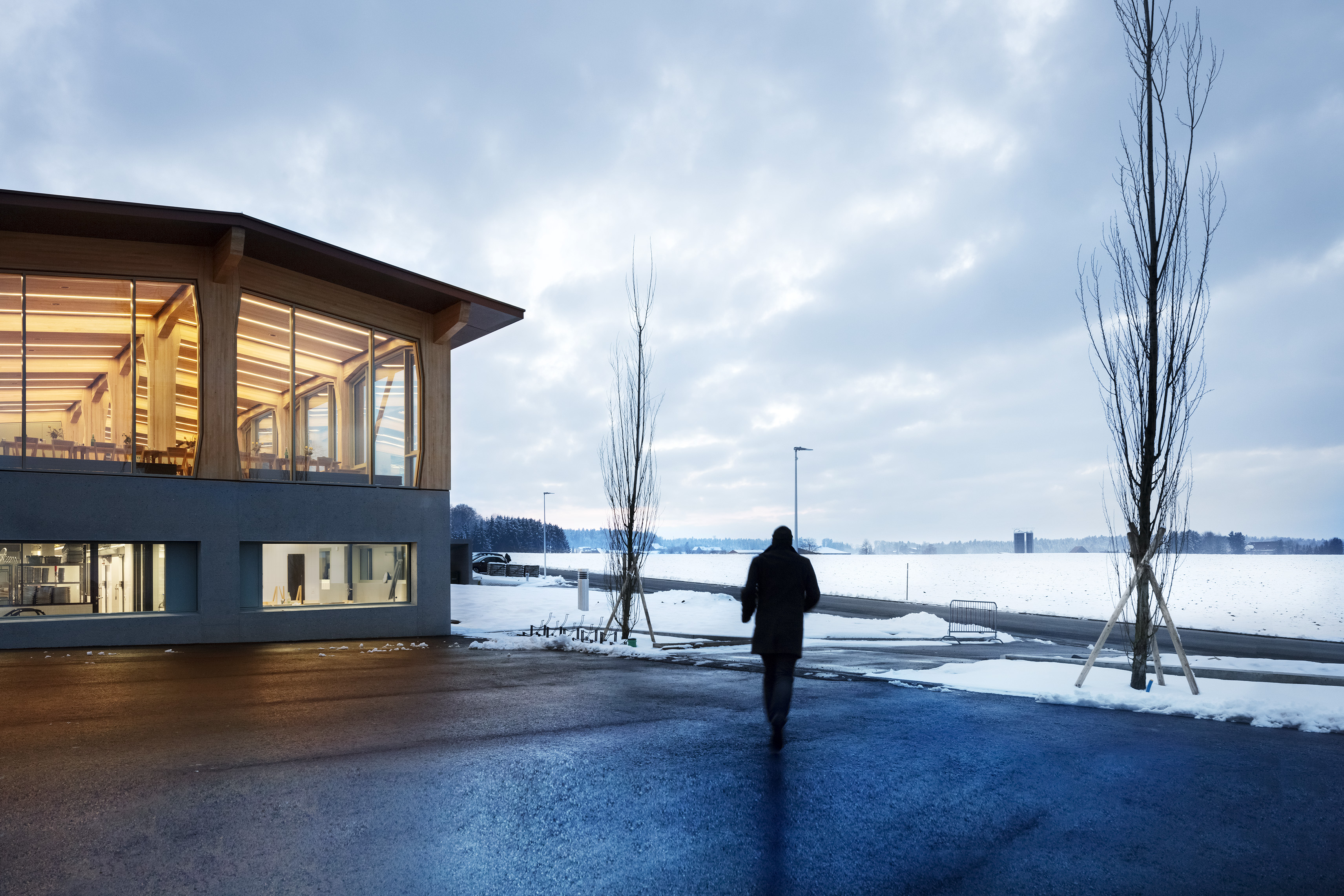
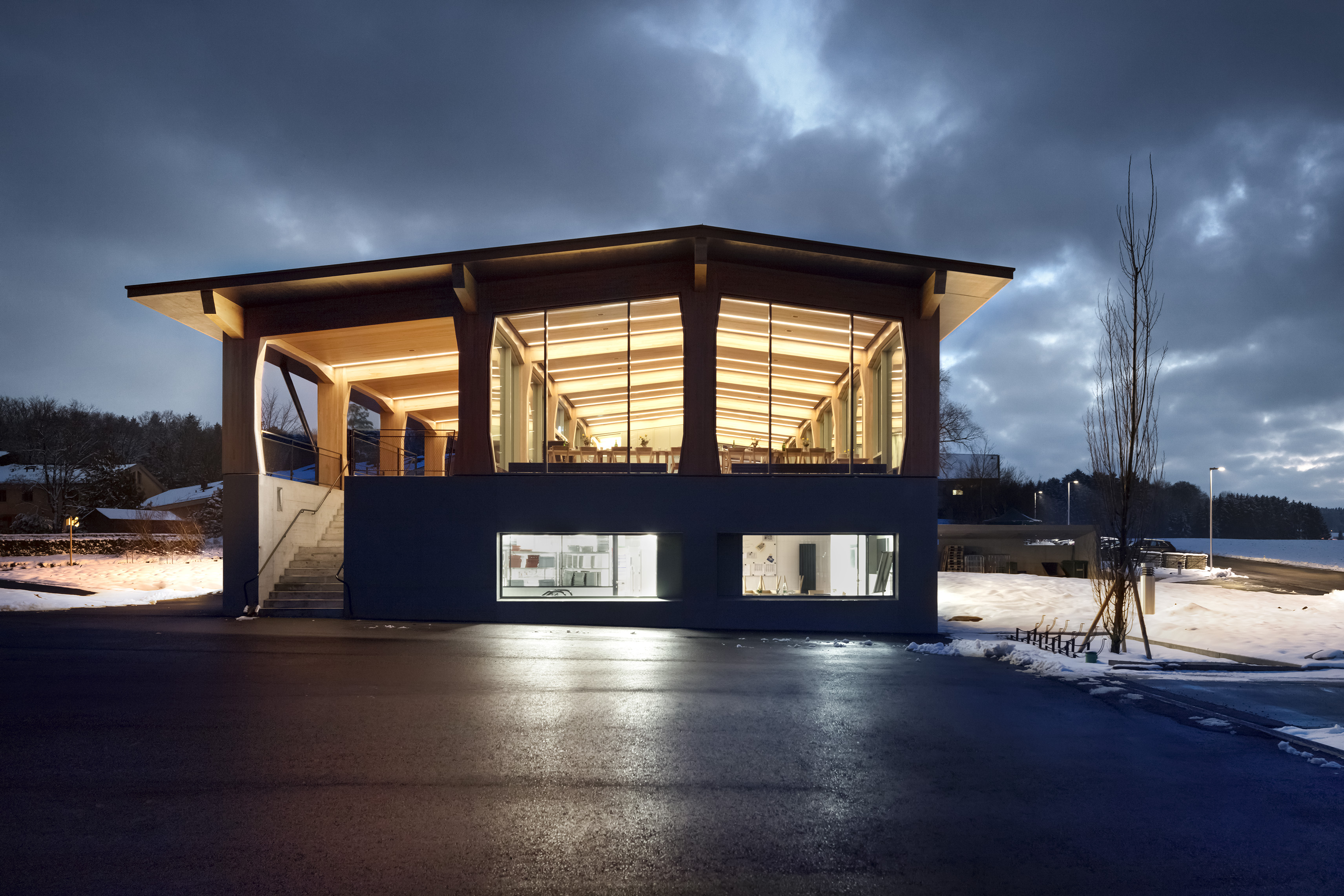
餐厅内也成为外部景观的展场:一个由白蜡木构成的列柱,空间自我支撑,并向四周开放。它建在一个混凝土基座上,像是从微微倾斜的地形中生长而出。
The dining hall stages the landscape: a columned hall made of ash wood, self-bracing, open all around, stands on a concrete base that grows out of the slightly sloping terrain.
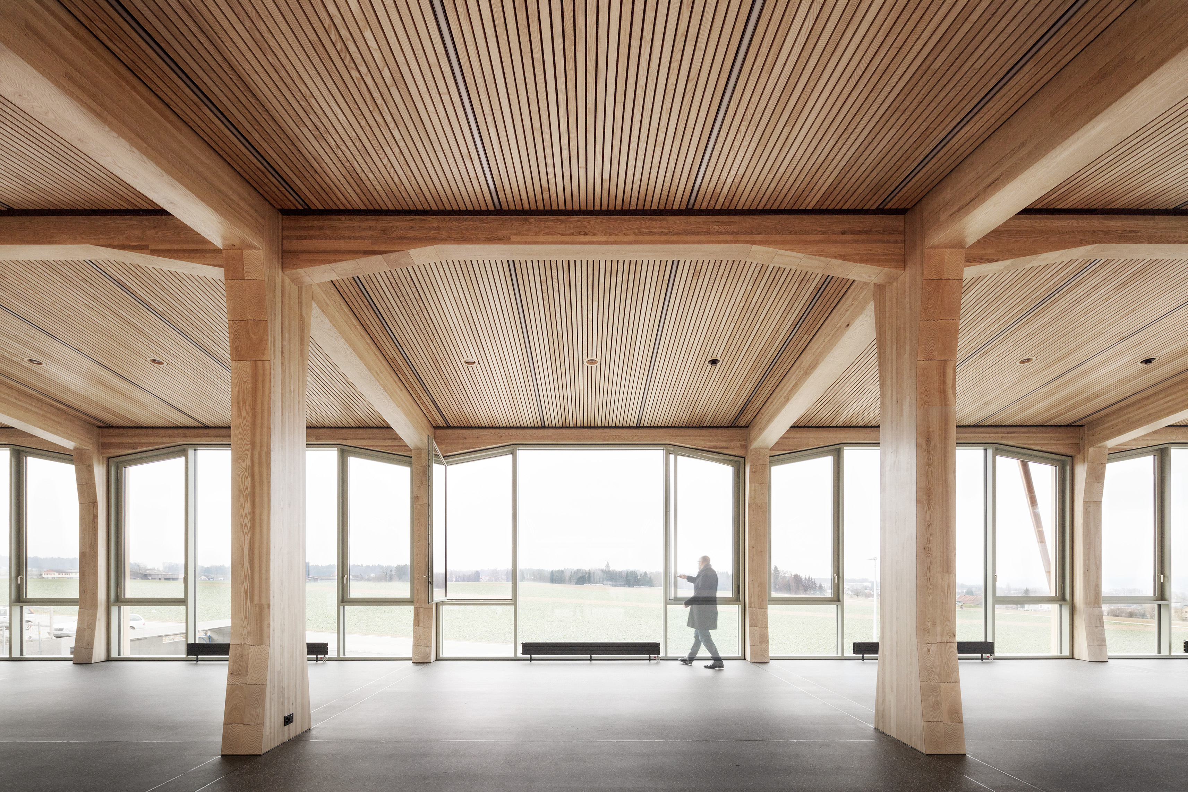
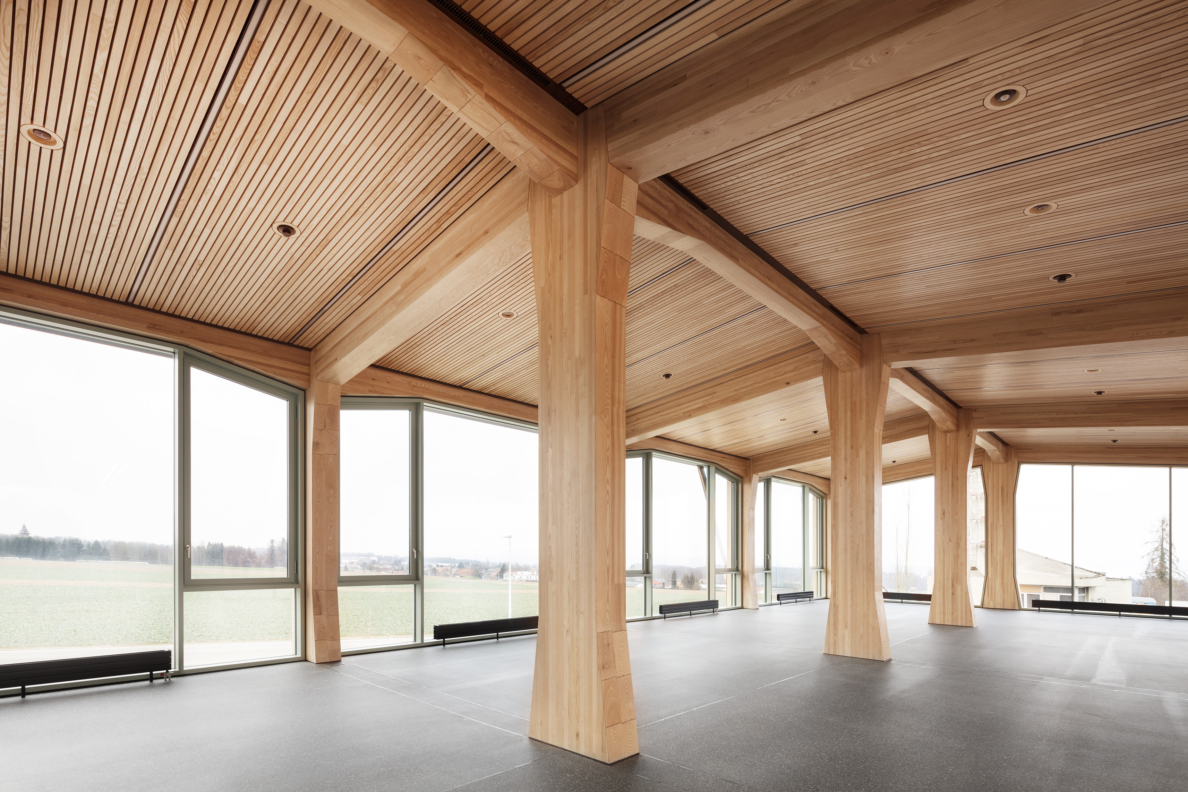
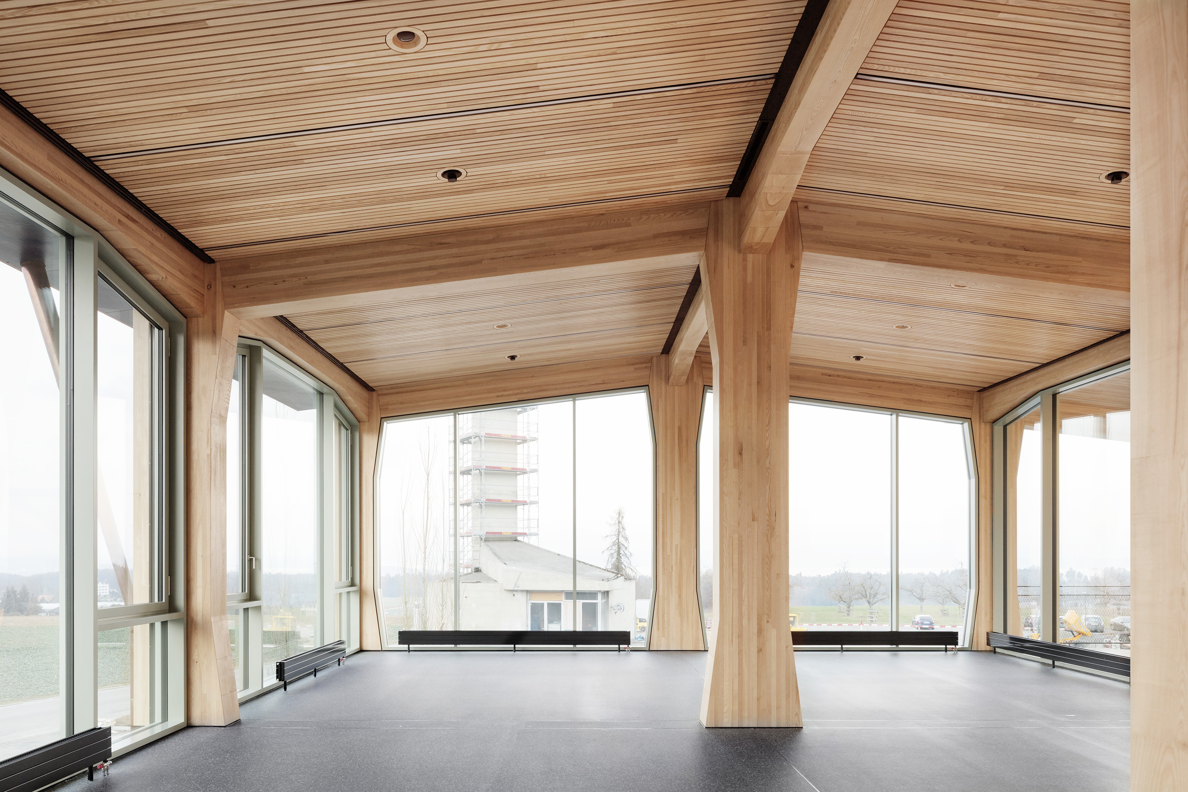
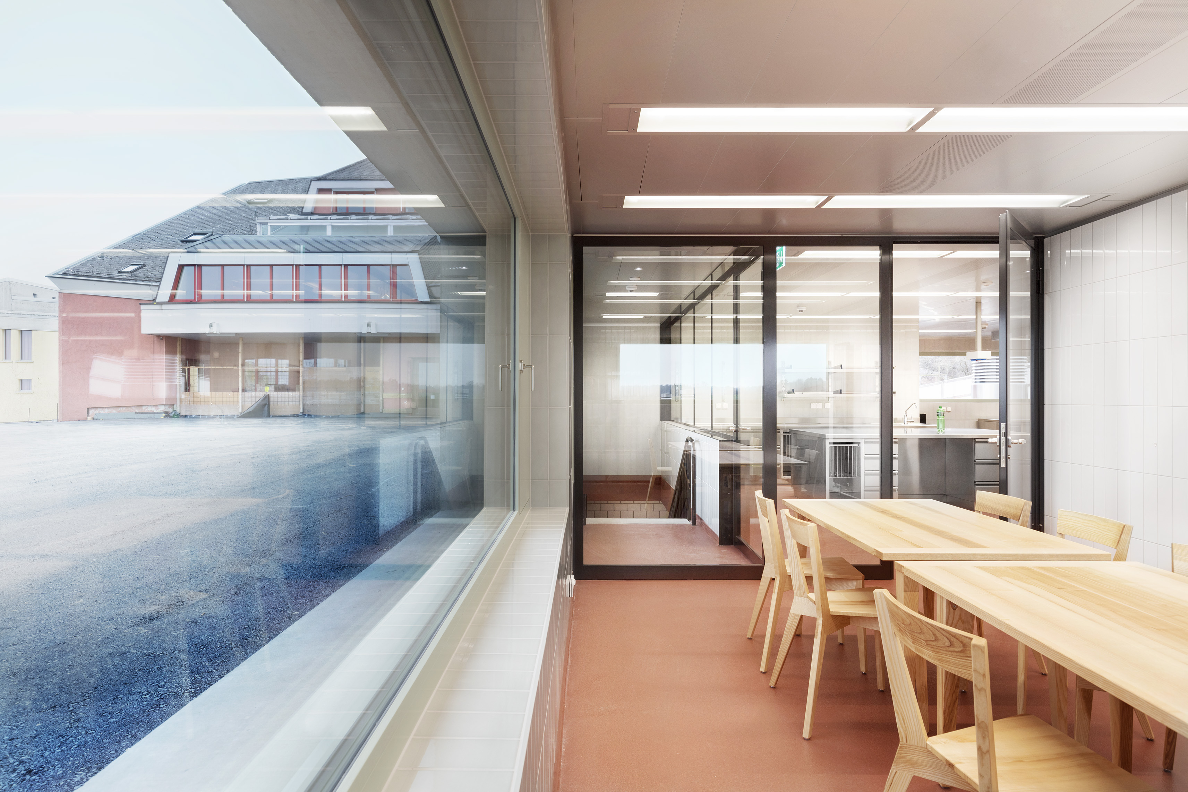

家具也是为这个项目定制设计。
The furniture was developed especially for this project.
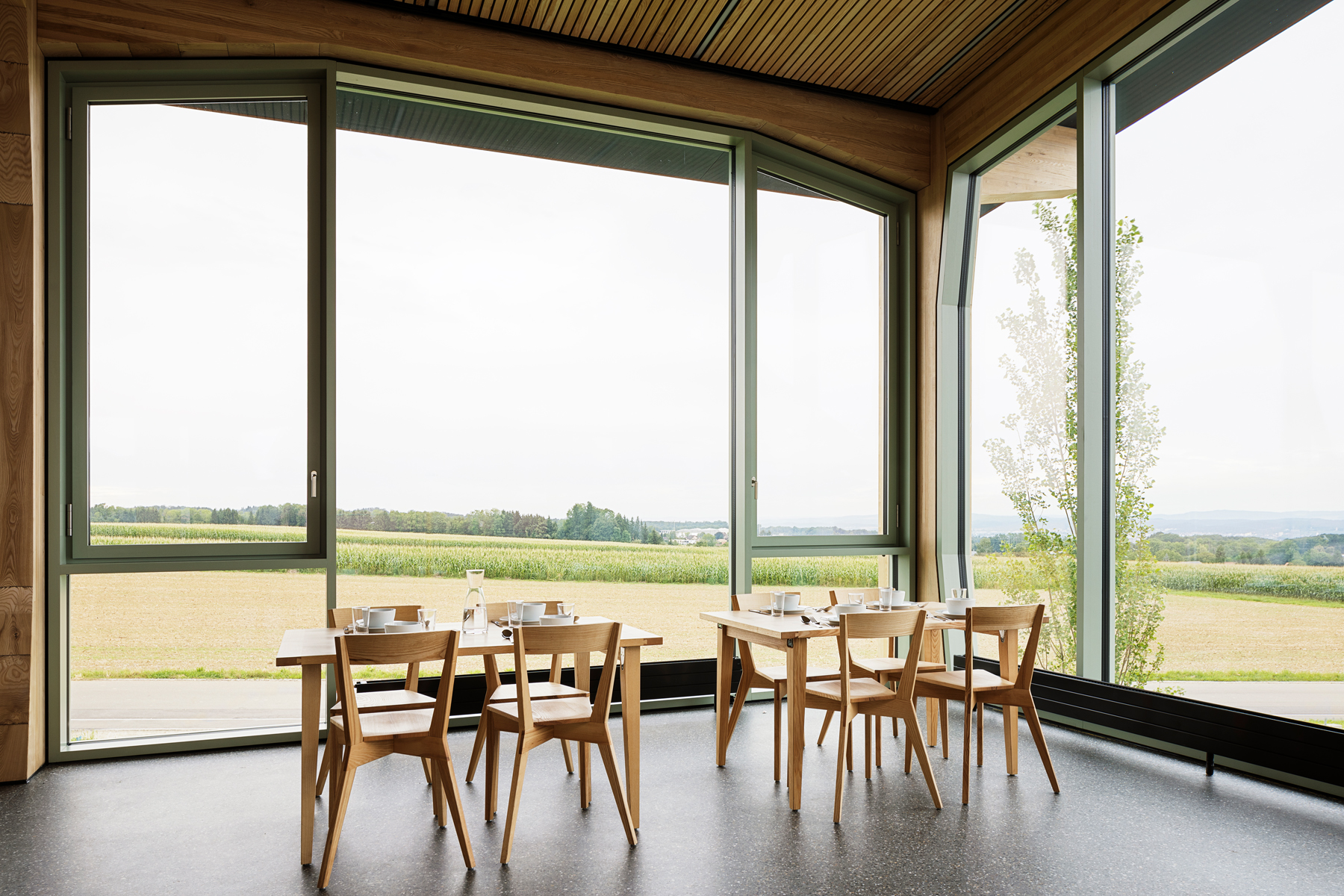
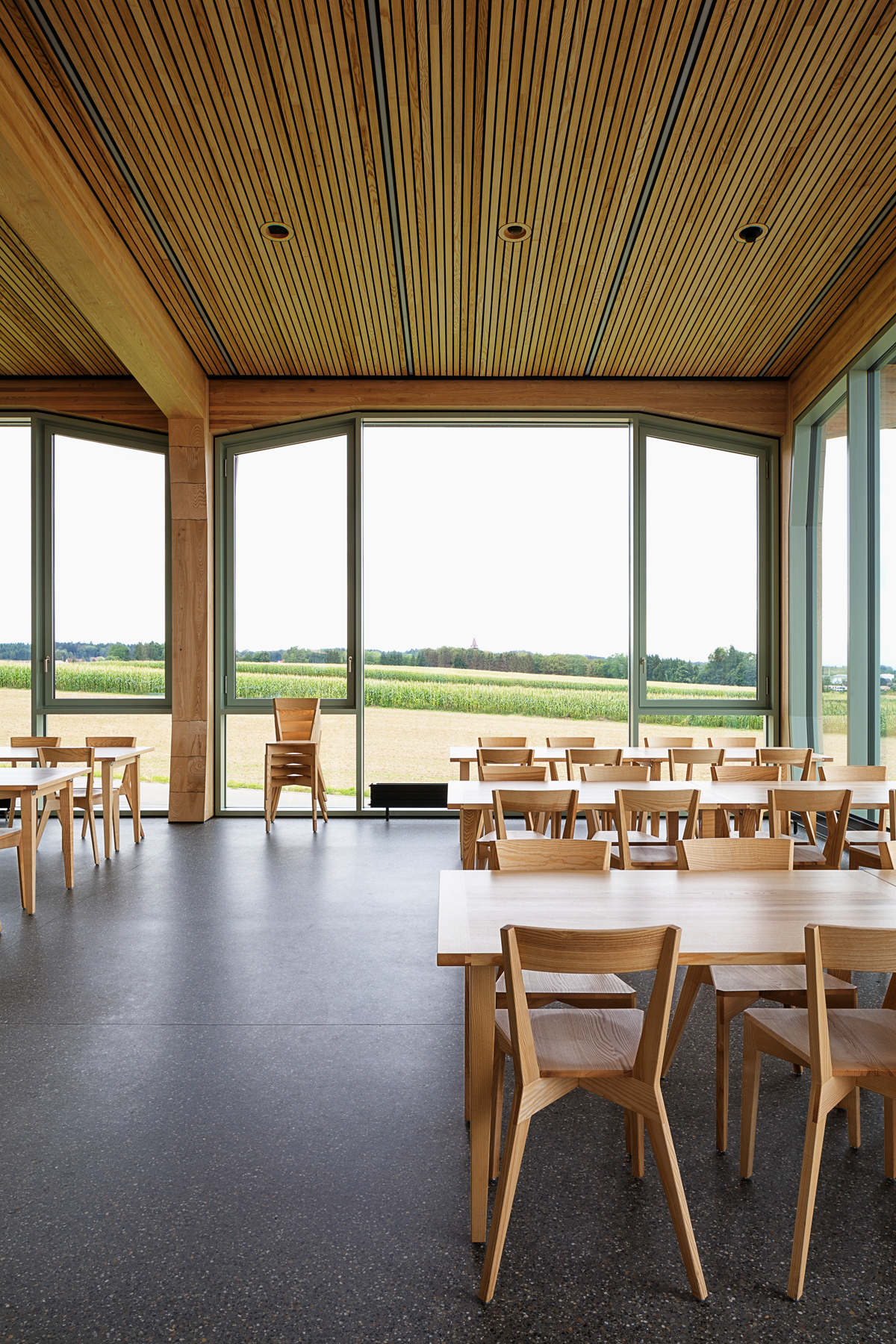
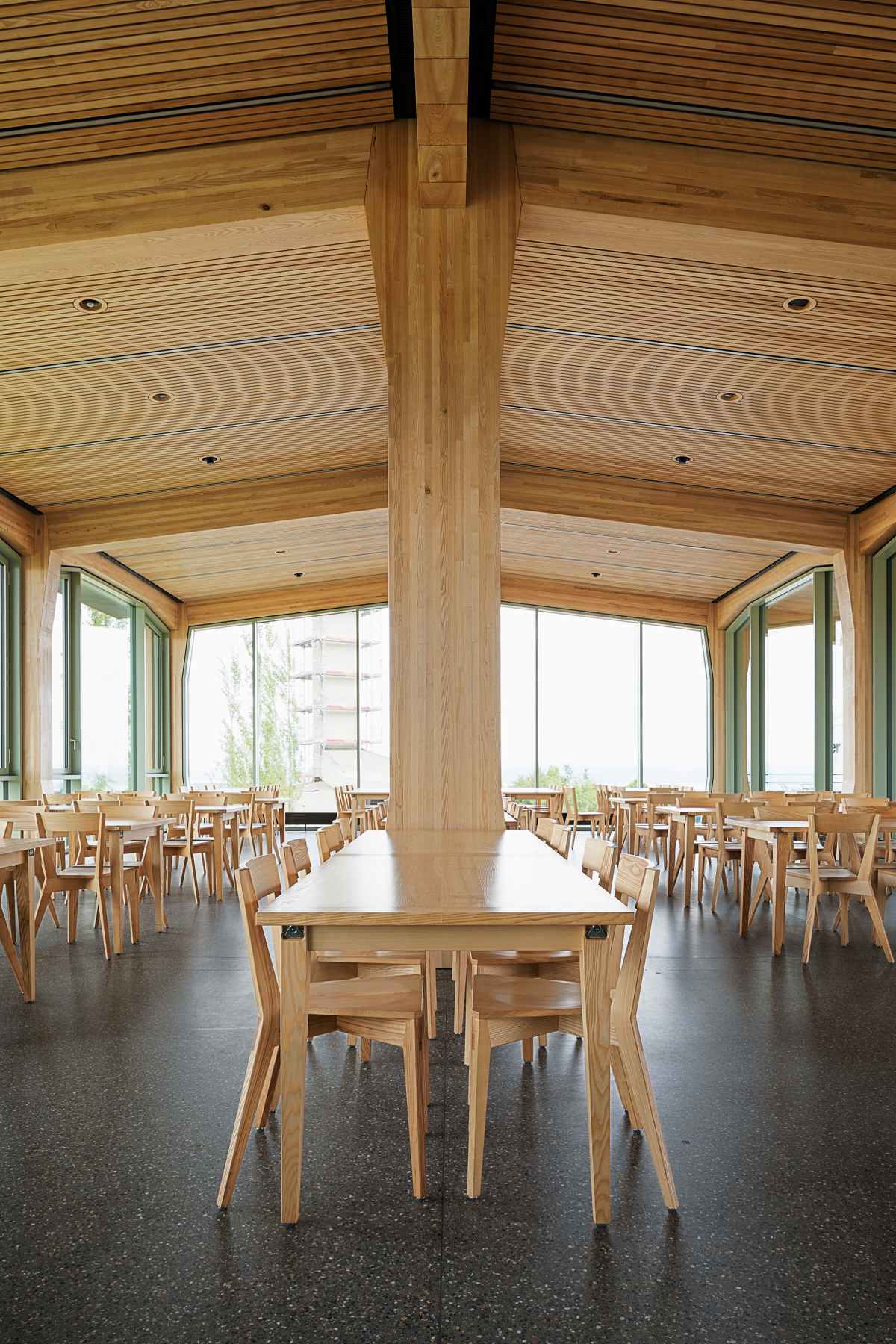


设计图纸 ▽
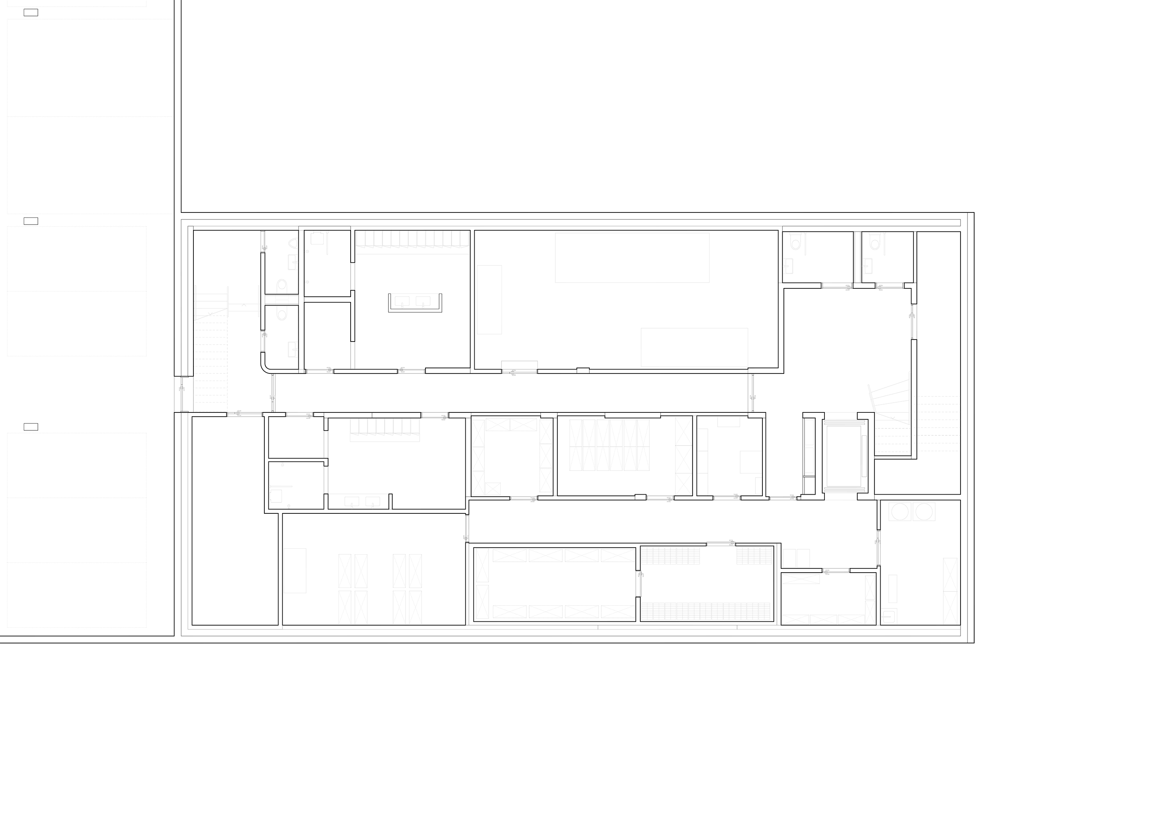
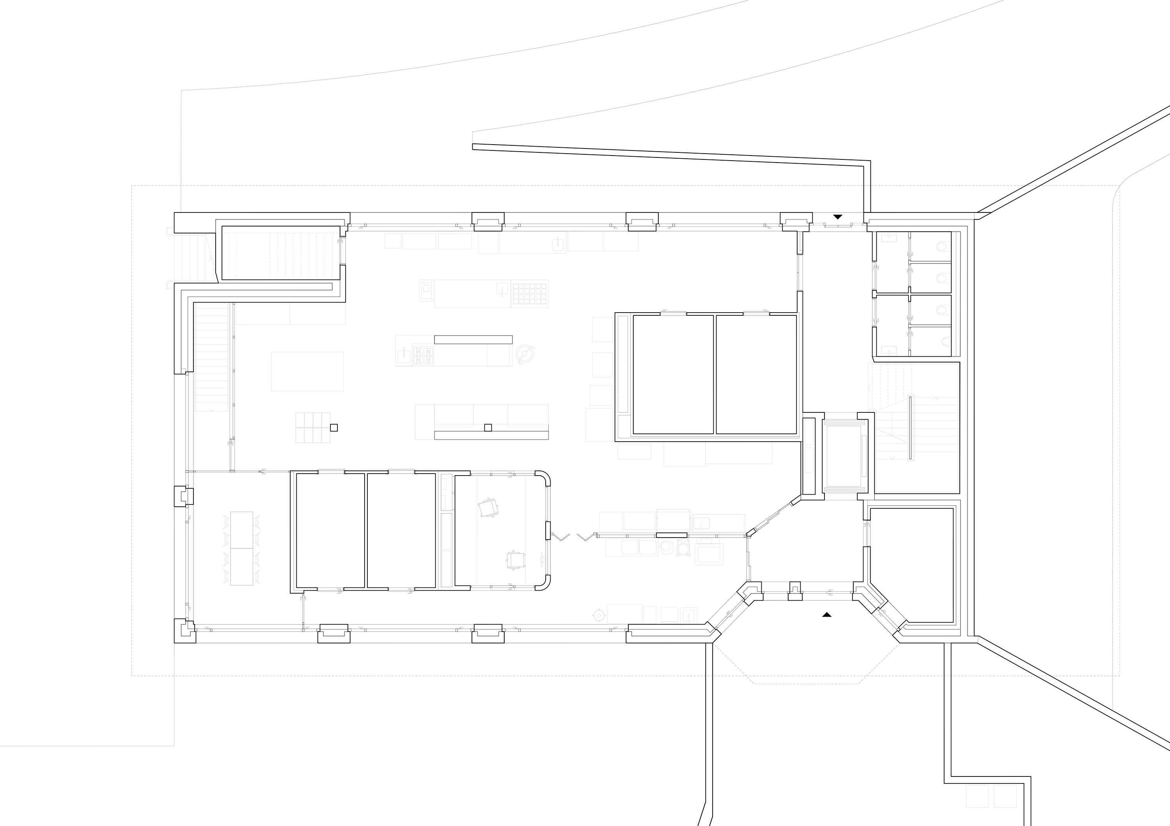
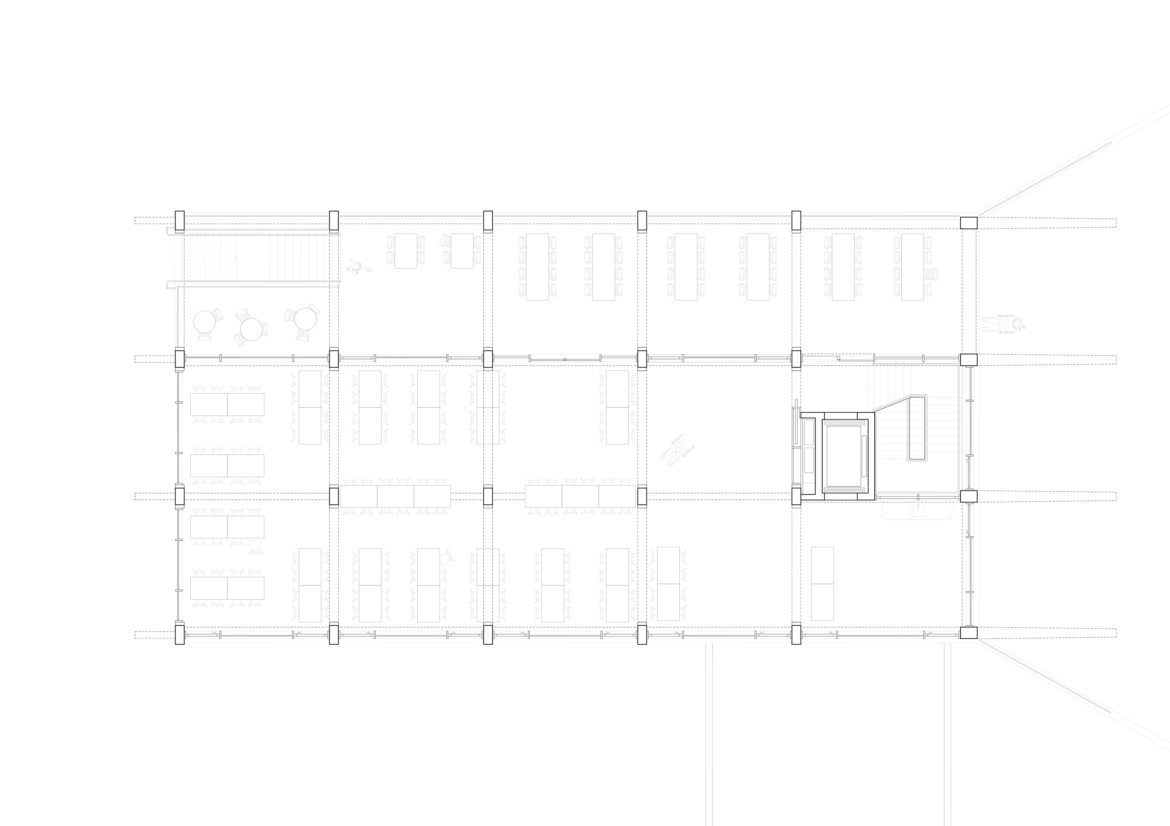
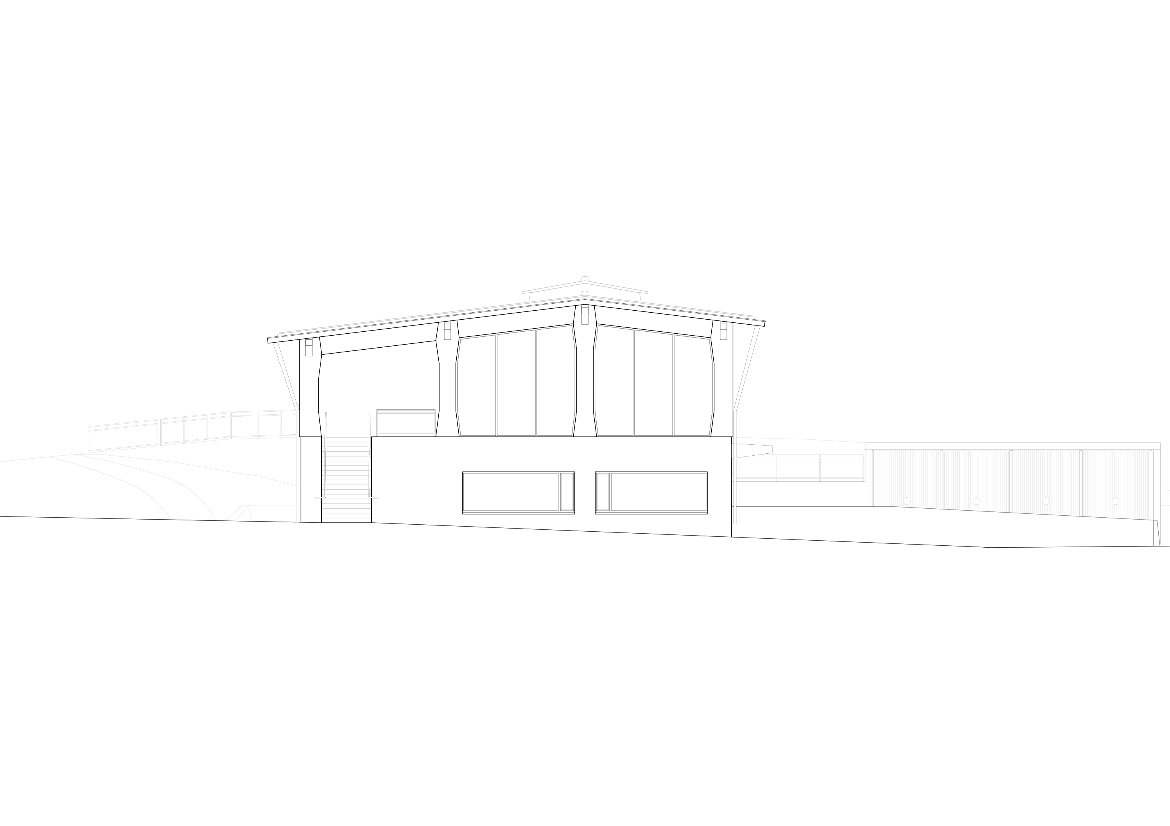
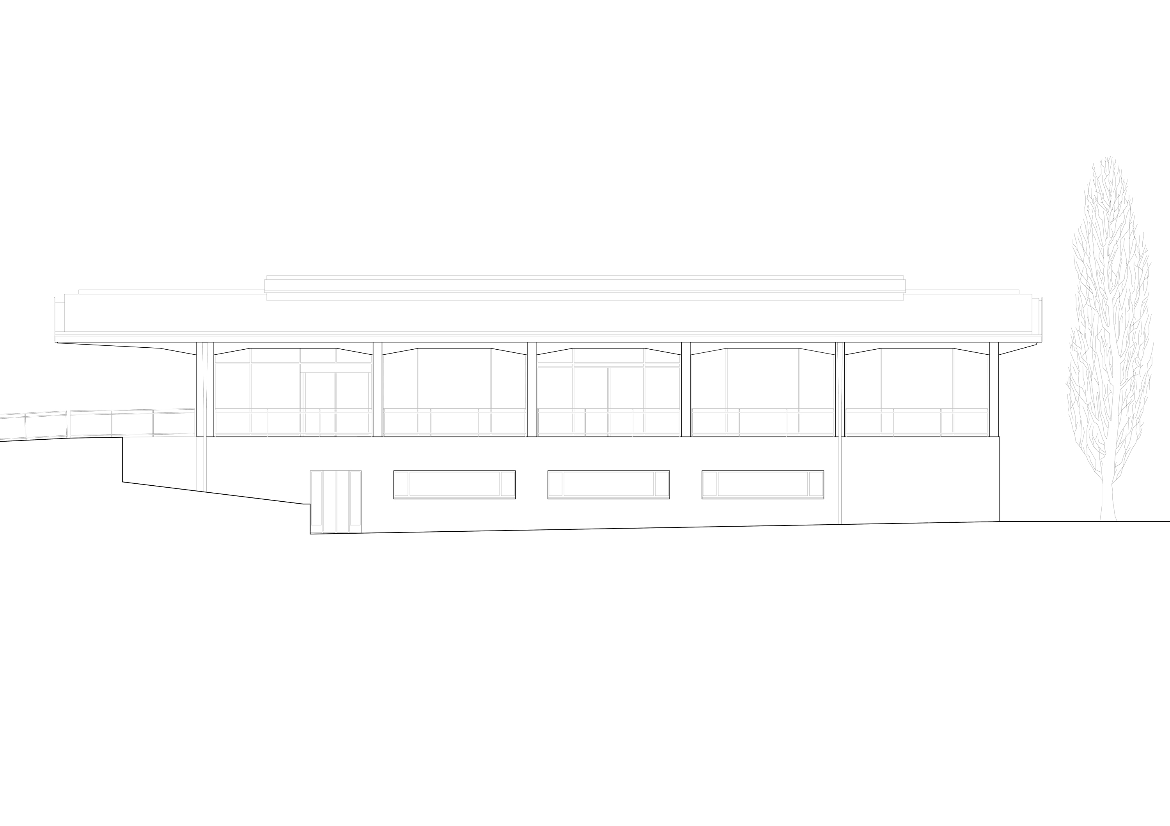
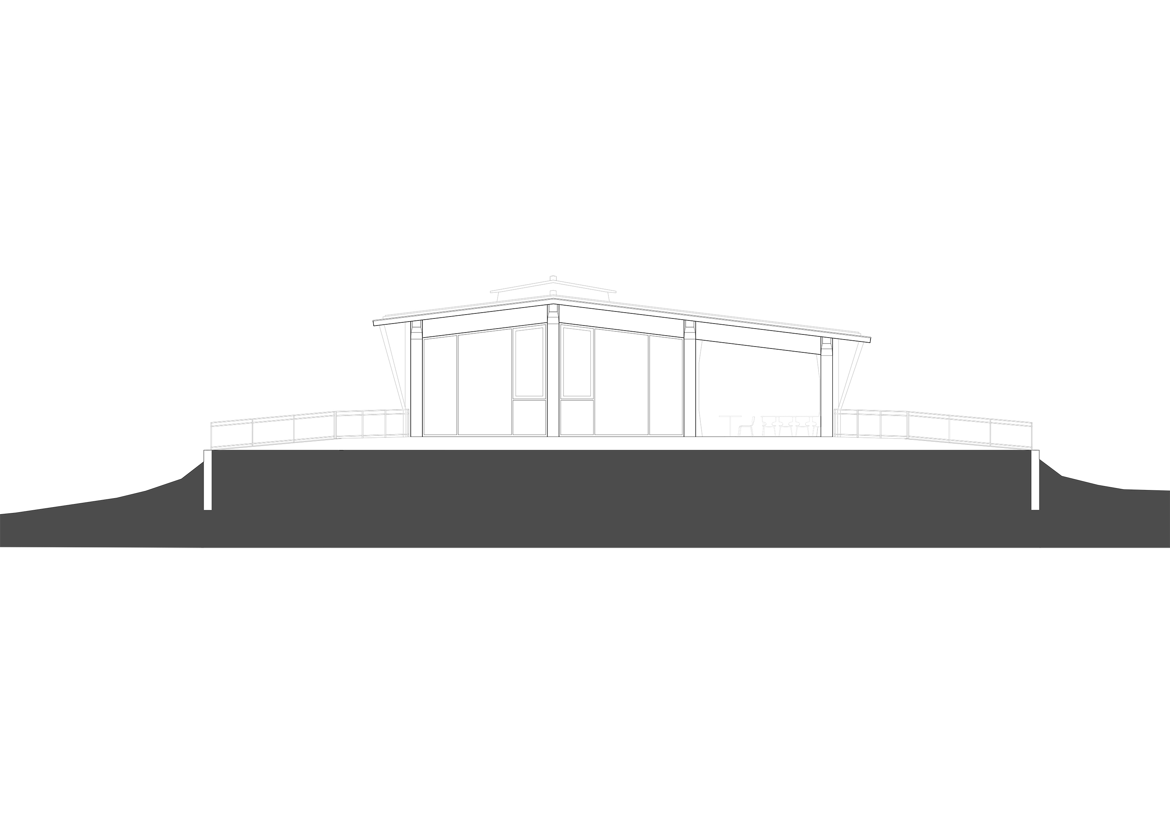


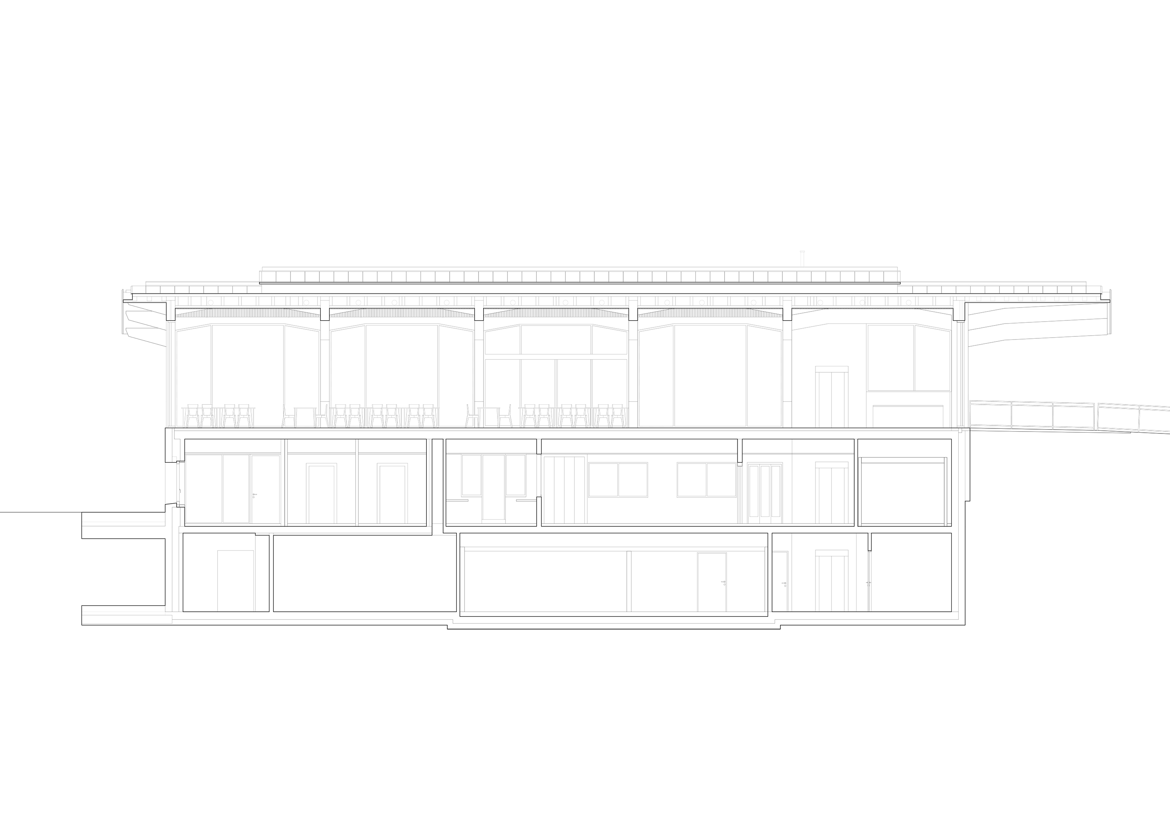
完整项目信息
Project name: Gemeinschaftsgebäude am Ekkharthof
Company name: Lukas Imhof Architektur GmbH, Zürich
Project location: Lengwil, Switzerland
Completion Year: 2018
Other participants:
Design Team: Lukas Imhof, Carlos Wilkening, Caroline Schillinger
Engineering: Josef Kolb AG, Romanshorn
Photo credits:
© Lucas Peters, Zürich
© Hannes Heinzer, Zürich
版权声明:本文由Lukas Imhof Architektur GmbH授权发布,欢迎转发,禁止以有方编辑版本转载。
投稿邮箱:media@archiposition.com
上一篇:旷野上的玉石:济南水发信息小镇产业展示中心 / aoe事建组
下一篇:桑布鲁尔水疗酒店扩建改造工程:梯田上的石头房 / Estudio Carme Pinós