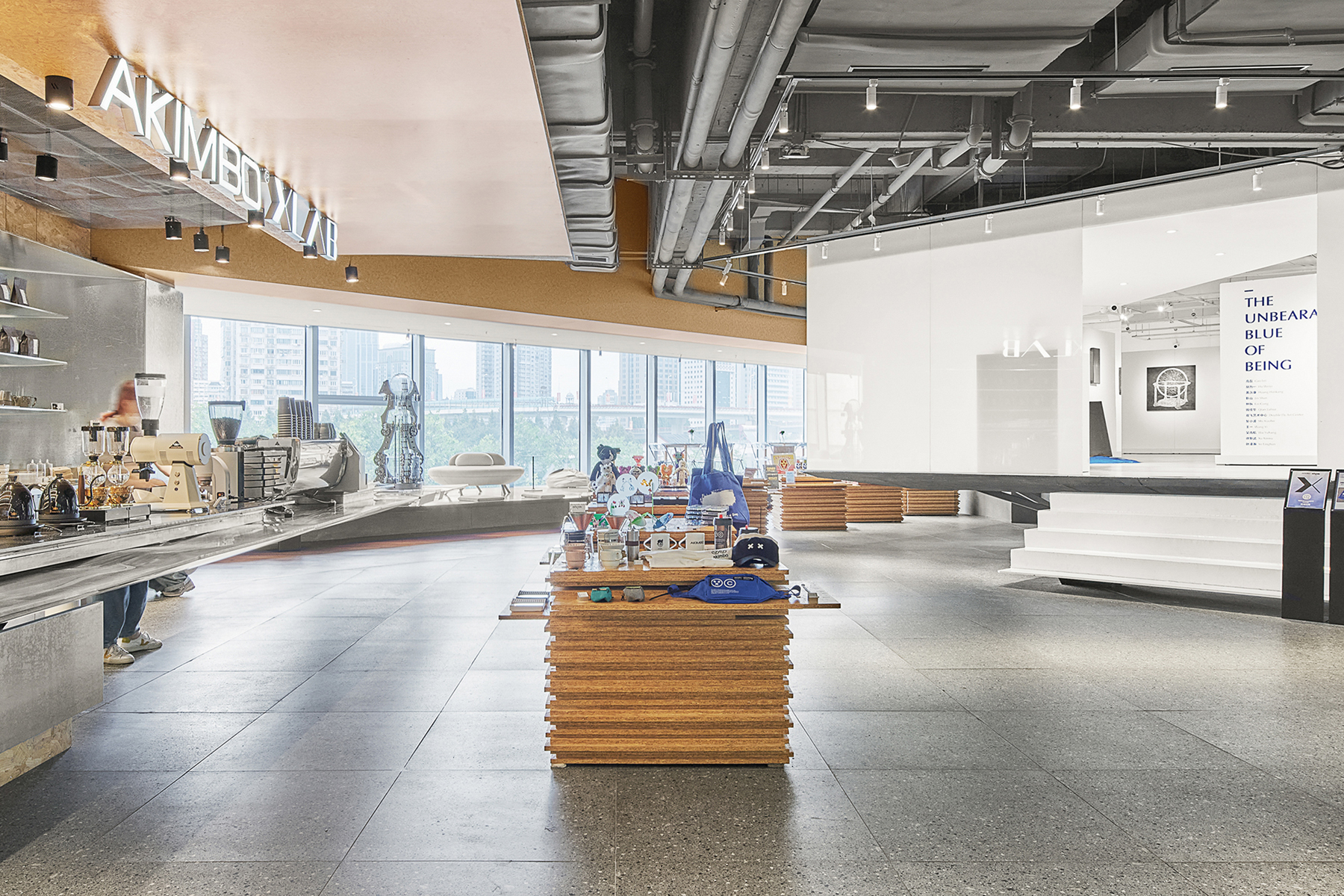
设计单位 DUTS杜兹设计
项目地点 上海黄浦
建设时间 2021年
建筑面积 765平方米
在这一位于TX淮海的 neXtlab“予美术馆”项目,设计团队携手CCC ArtLAB与AKIMBO X艺术咖啡,为魔都上海创造出结合艺术、咖啡、酒吧、艺术零售、艺术衍生的创新型实验空间,呈现多元融合的前沿艺术潮流。空间设计在具有金属工业质感的未来实验室中嵌入木质的温度,理性与感性于此相遇,艺术与时尚彼此相拥,踏入此地,即置身未来。
DUTS design has recently finished the neXtlab Yu Art Museum in TX huaihai mall, together with CCC ArtLAB and AKIMBO X Art Coffee,created an innovative experimental space for Shanghai that combines art, coffee, bar, art retail and events, it shows the cutting-edge art trend of diversification and integration. The fusion of futuristic cold tones and woody warmth in the space is like a dialogue between rationality and sensibility, and the fusion of art and fashion. Step into this space and you are in the future.
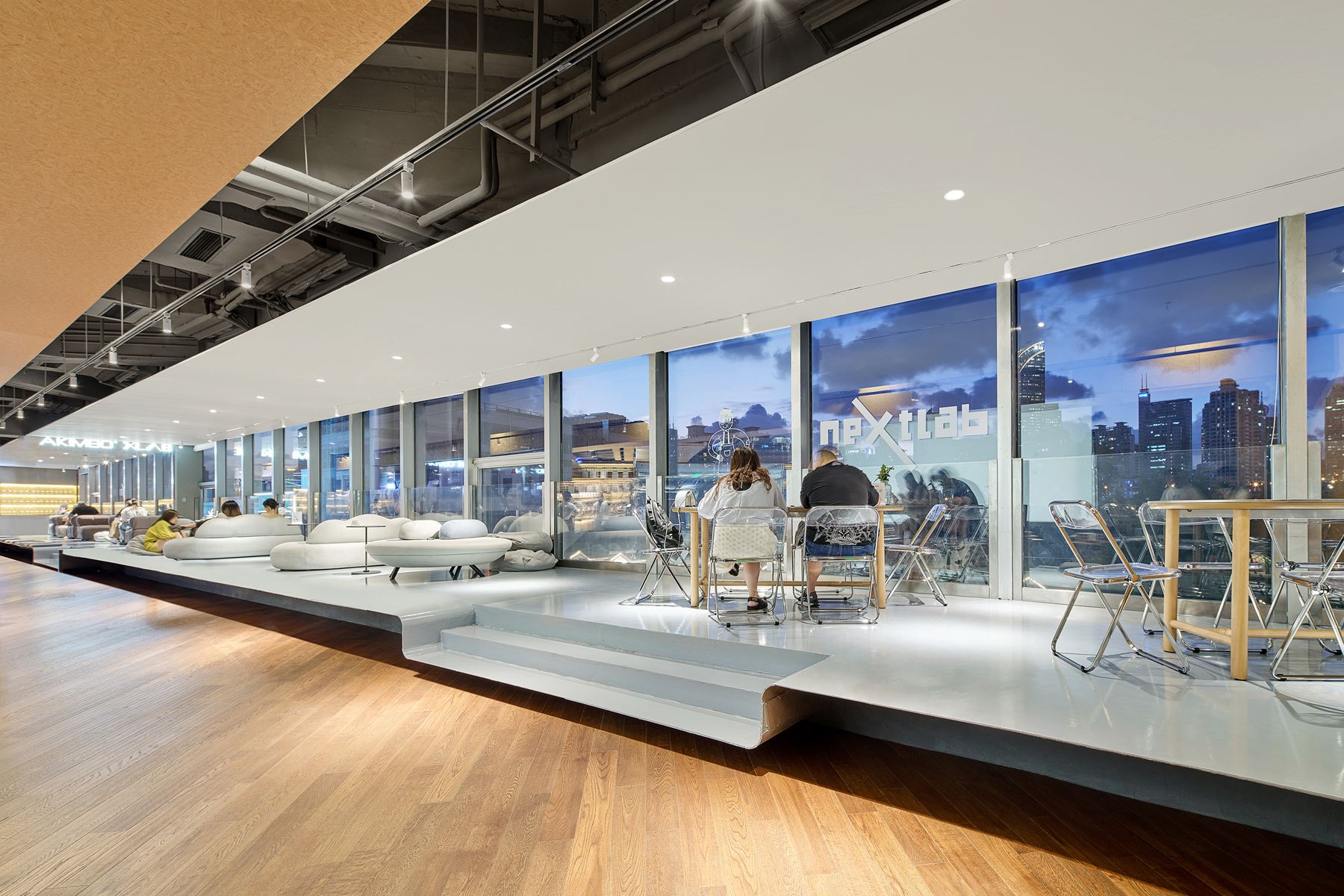
00
项目背景
空间位于上海最为繁华的淮海路上,横跨TX淮海的三到四层。TX淮海作为策展型零售的先行者,倡导Digital数字化、Oasis绿洲、Urban都市、X(Collaboration)跨界,推行城市永续发展的核心理念,为新消费社群创造一个传递多元文化与年轻生活方式的平台。
The space is located on Shanghai's most prosperous Huaihai Road, across the third to fourth floors of TX Huaihai. TX Huaihai mall is the pioneer of CURETAIL(Curated Retail),advocating "Digital , Oasis , Urban, and X (Collaboration)”as the core of sustainable urban development and aiming to create a platform to deliver multicultural and young lifestyles for new consumer communities. It is both a brand new curatorial shopping mall and trendy landmark for the public.
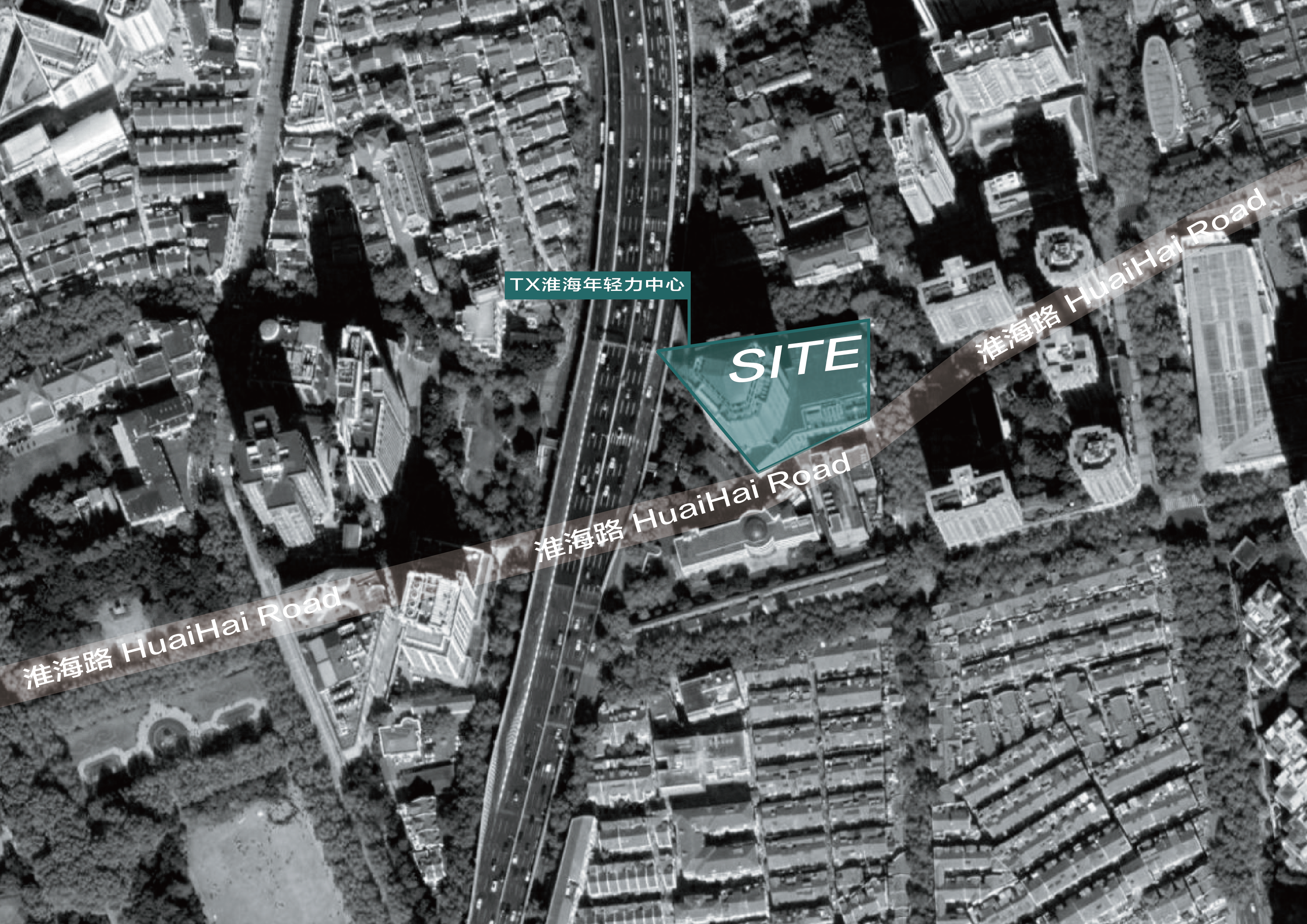
这里既是一个策展型的商场,也为大众构建了一个崭新的潮流地标。同时,业主也希望能在建筑中打造一块“能让人停留”的多功能场域,结合艺术、零售与生活方式,创造商业空间的多种可能。
NeXtLAB is run by the owners of TX Huaihai mall. Since TX is a new CURETAIL business model aimed at young people, the owner also hope to create a multi-functional space for people to “STAY LONG”in TX Huaihai mall.

01 城市
40米,创造引人“躺平”的全景城市窗
如何在策展型的商业中,创造能让人“停下来”的体验?空间面向淮海路的一侧有着超长的临街界面,这也是建筑最大的亮点。为了最大限度保留和放大这一空间优势,设计师以一体化的悬浮结构为空间设计了长达40米的超大露台,创造出全落地的临街观感与震撼视觉感受。
The space faces the street, with over 40 meters viewing terrace of Huaihai Road, which is also a big highlight of the site. In order to preserve and enlarge this space advantage, the designer created an over 40-meters terrace in the form of an integrated suspension structure. By elevating the terrace to a height of about 40 cm, a full floor-to-street look and feel is formed.
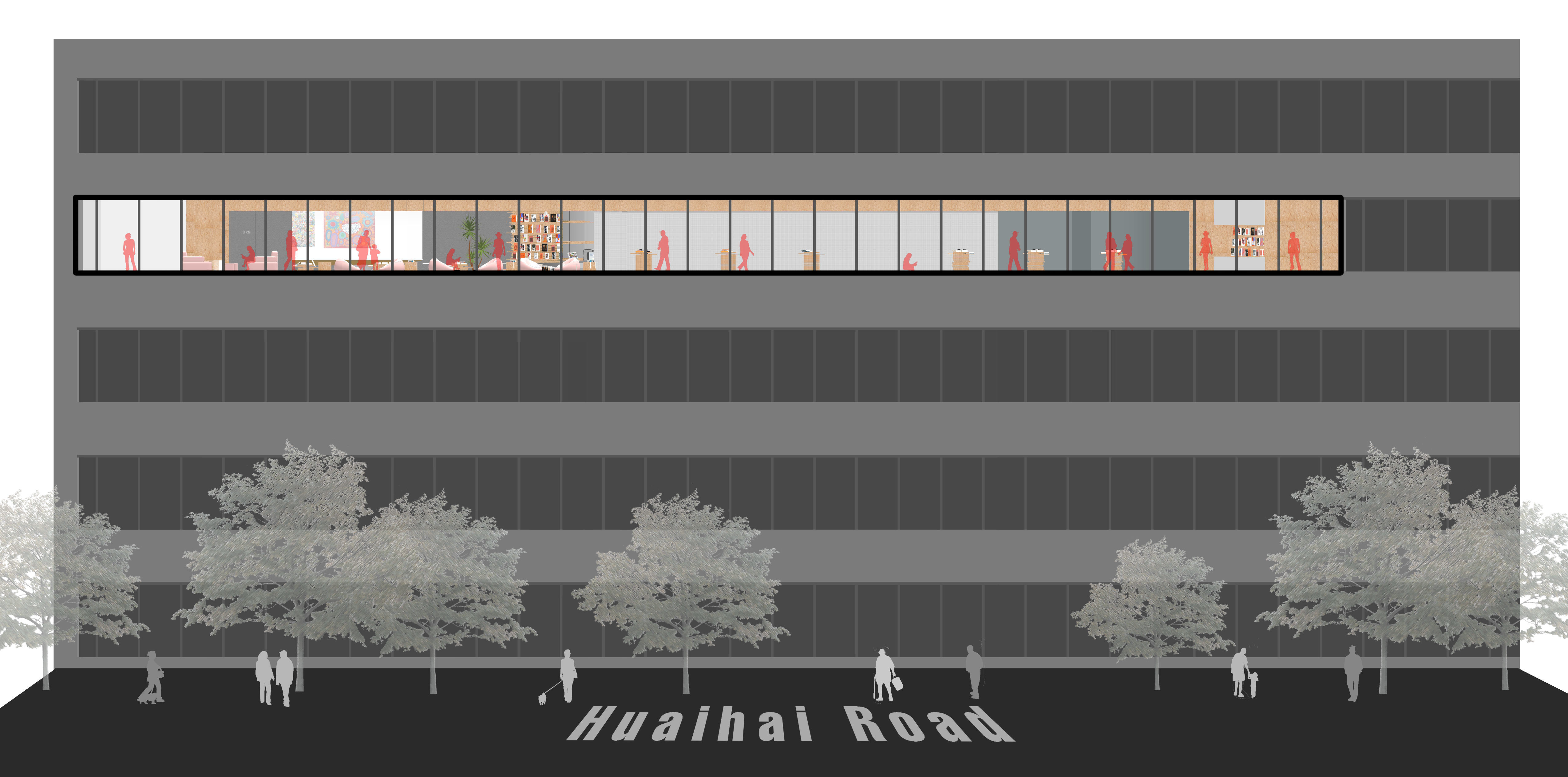
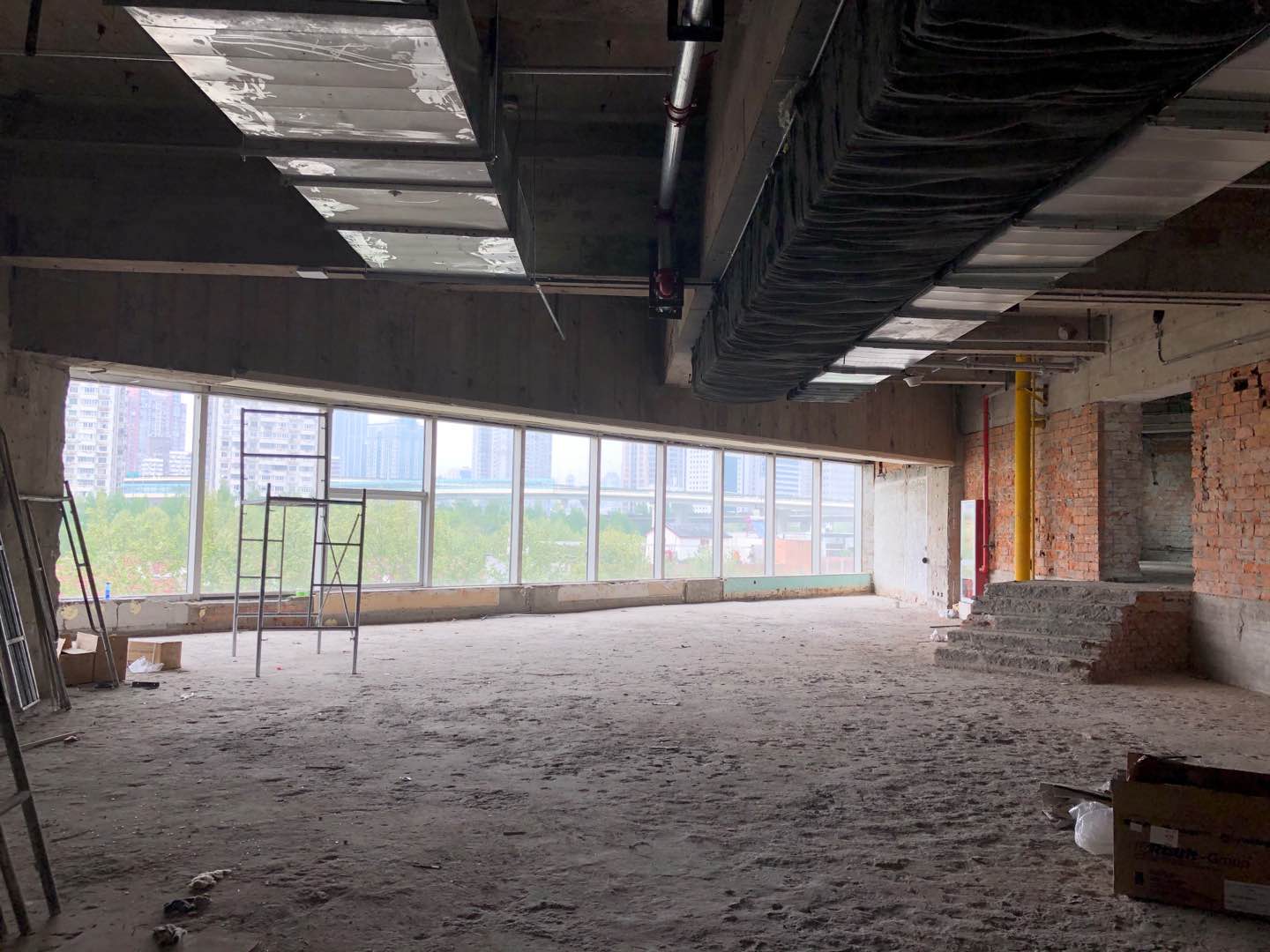
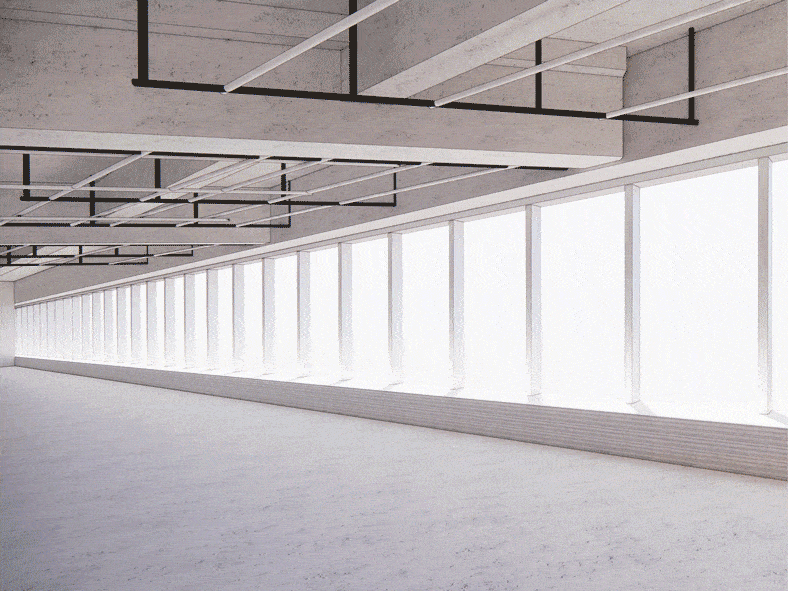
40公分的抬升高度颇为巧妙,让白色露台形成一种“反引力”的戏剧表达,并形成全落地的观景体验。悬浮露台的抬高尺度让人可坐可站,在空间中带来轻松自然的休闲氛围。
The ingeniously elevated 40cm allows the white terrace to form a dramatic expression of "anti-gravity" and form a full-fledged viewing experience. The raised scale of the suspended terrace allows people to sit and stand, bringing a relaxing and natural atmosphere in the space.
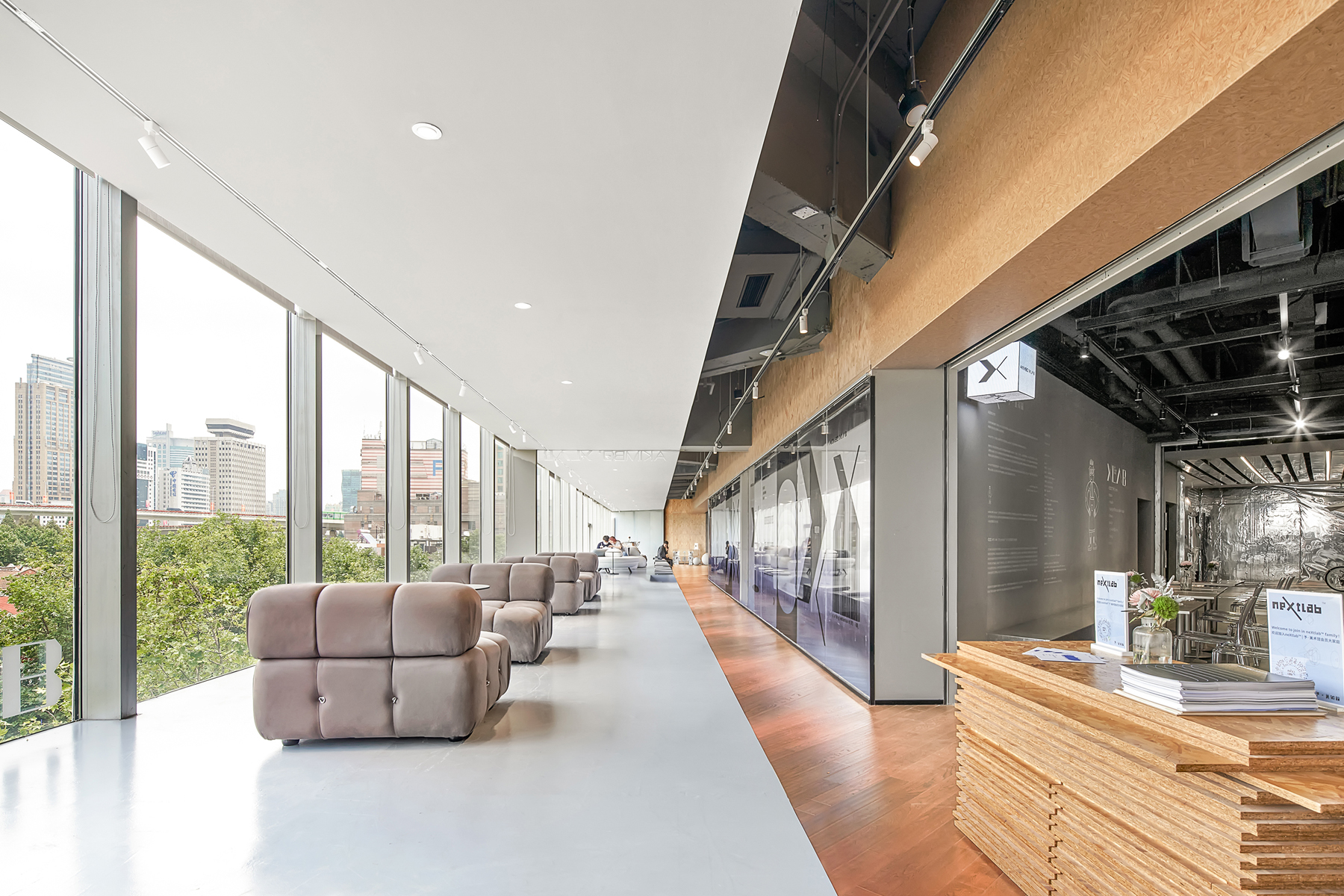

为与繁华的街景呼应,露台正面以全镜面铺装,既放大了空间尺度,又增加了空间与城市间的对话。
Echoing the bustling street scene, the front of the terrace is paved with a full mirror surface, which not only enlarges the spatial scale, but also increases the dialogue between the space and the city.
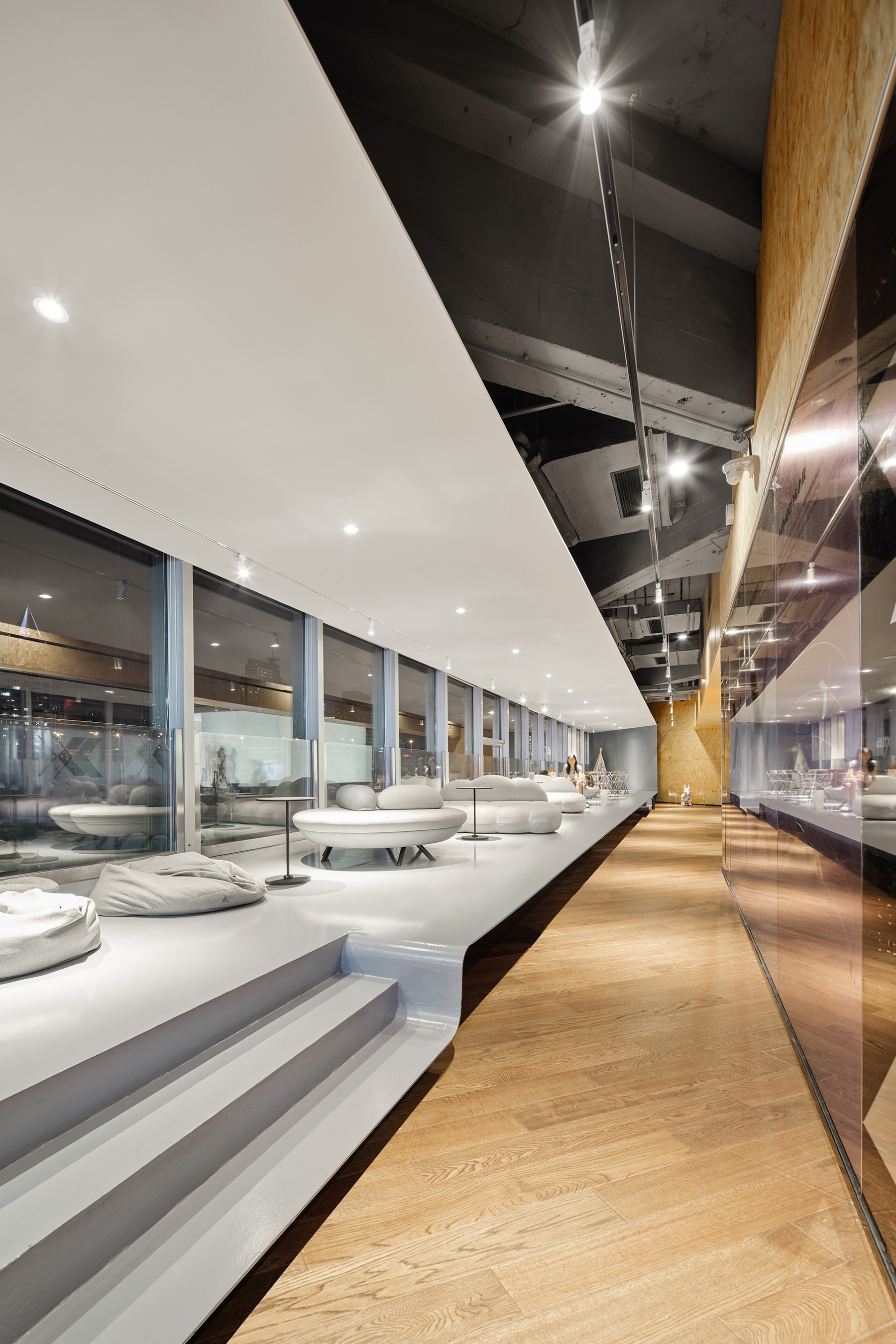
02 建筑
“撞入”TX淮海的美术馆
如何让场地的劣势转化为它的空间亮点?TX淮海的主楼旁另有一幢与其交错的五层高副楼,副楼的五层与主楼的四层形成了一种“咬合”关系,两幢楼之间的层高差异也为这个空间带来了高差的问题。但这样的场地“劣势”也为空间带来了更多戏剧化表达的可能,利用主楼与副楼之间的高差和和结构进行重塑,设计师让美术馆的展厅穿楼而过,一座“撞入”其中的美术馆就此诞生。
Next to the main building of TX Huaihai, there is a five-story auxiliary building that intersects it. The fifth floor of the auxiliary building and the fourth floor of the main building form an "occlusal" relationship in the space. The difference in highlights between the two buildings also make this space have a high difference. Such a venue "disadvantage" also brings more dramatic expressions for space. Using the high differences between the main building and the counterpart and the structure, DUTS's designers let the art museum's exhibition hall through another building, forming an art museum"crushing in TX Huaihai".
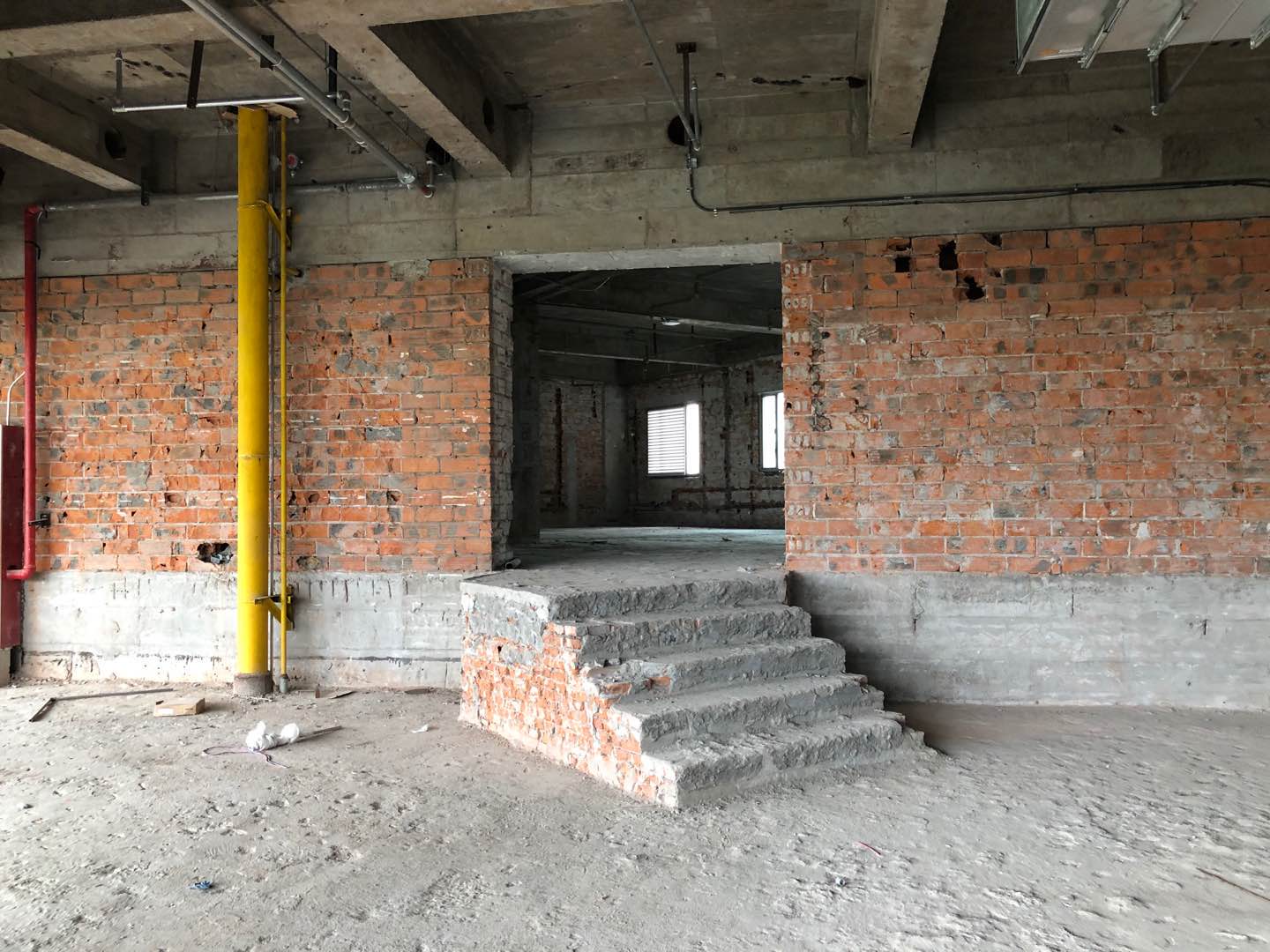
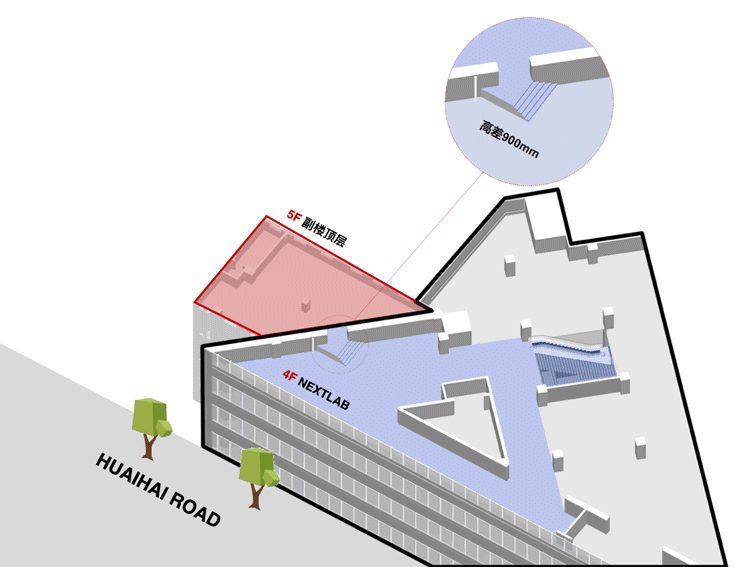
悬浮在空中的“艺术光盒”,让艺术展览成为这个空间最具视觉吸引力的存在。拾阶而上,就能开启一段和艺术的对话。利落与简洁的空间线条,也保证了展览空间格局的规整性,让艺术能以更加纯粹的方式呈现。
The "white light box" suspended in the air makes the art exhibition the visual center of the entire space. Along the steps, the audience opens a dialogue with art. The concise space lines ensure the integrity of the exhibition space pattern and present the artworks of art in a more pure way.
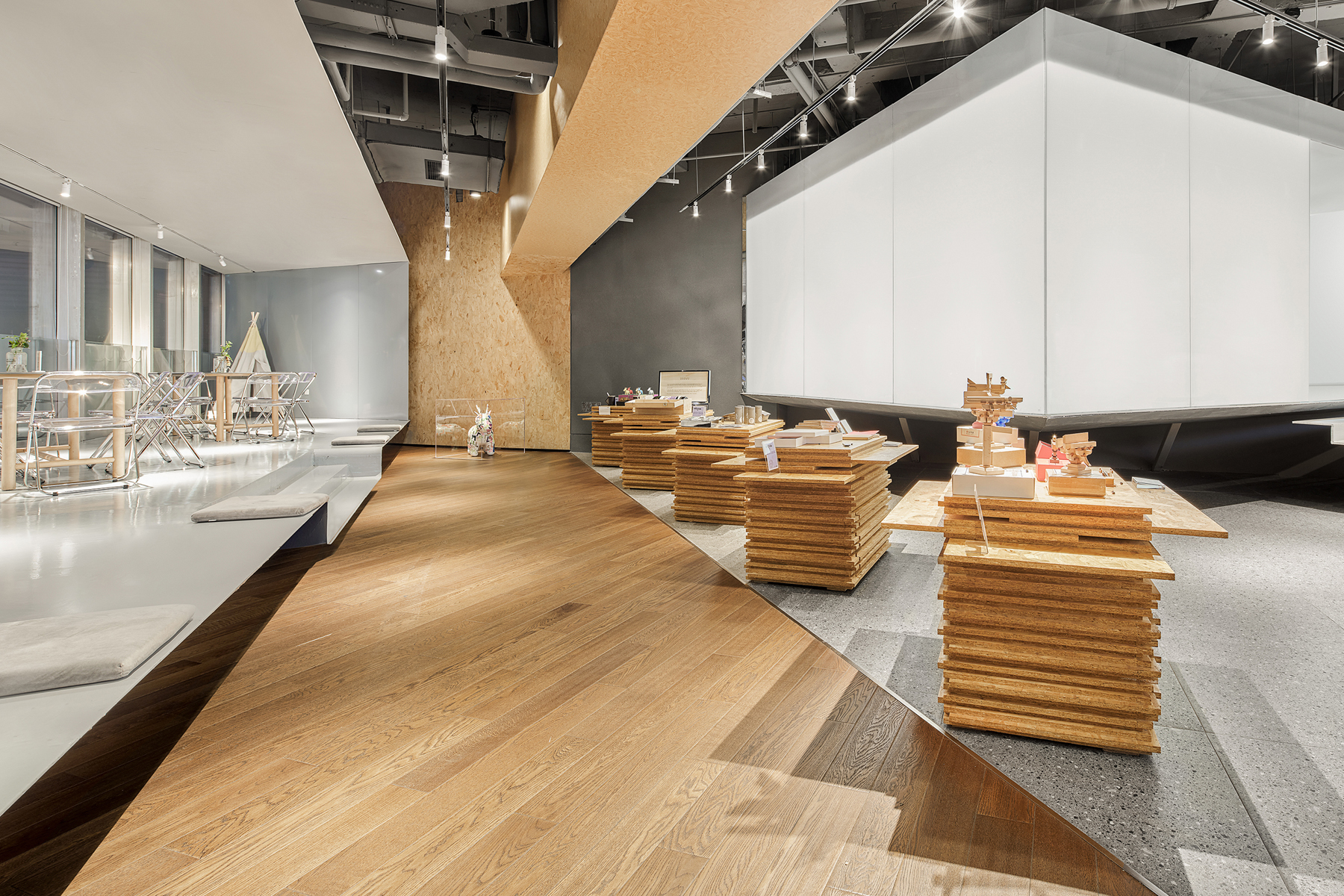
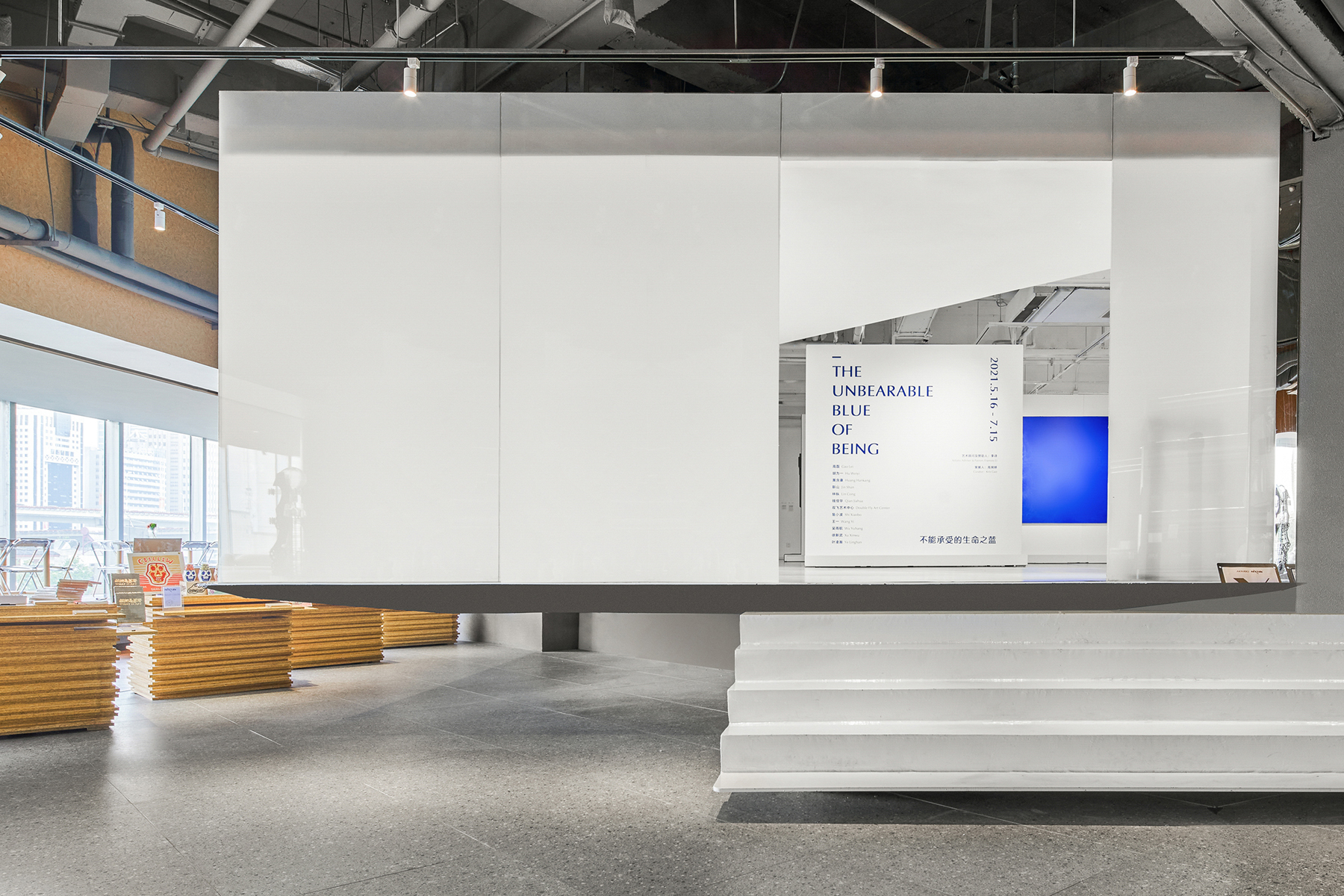

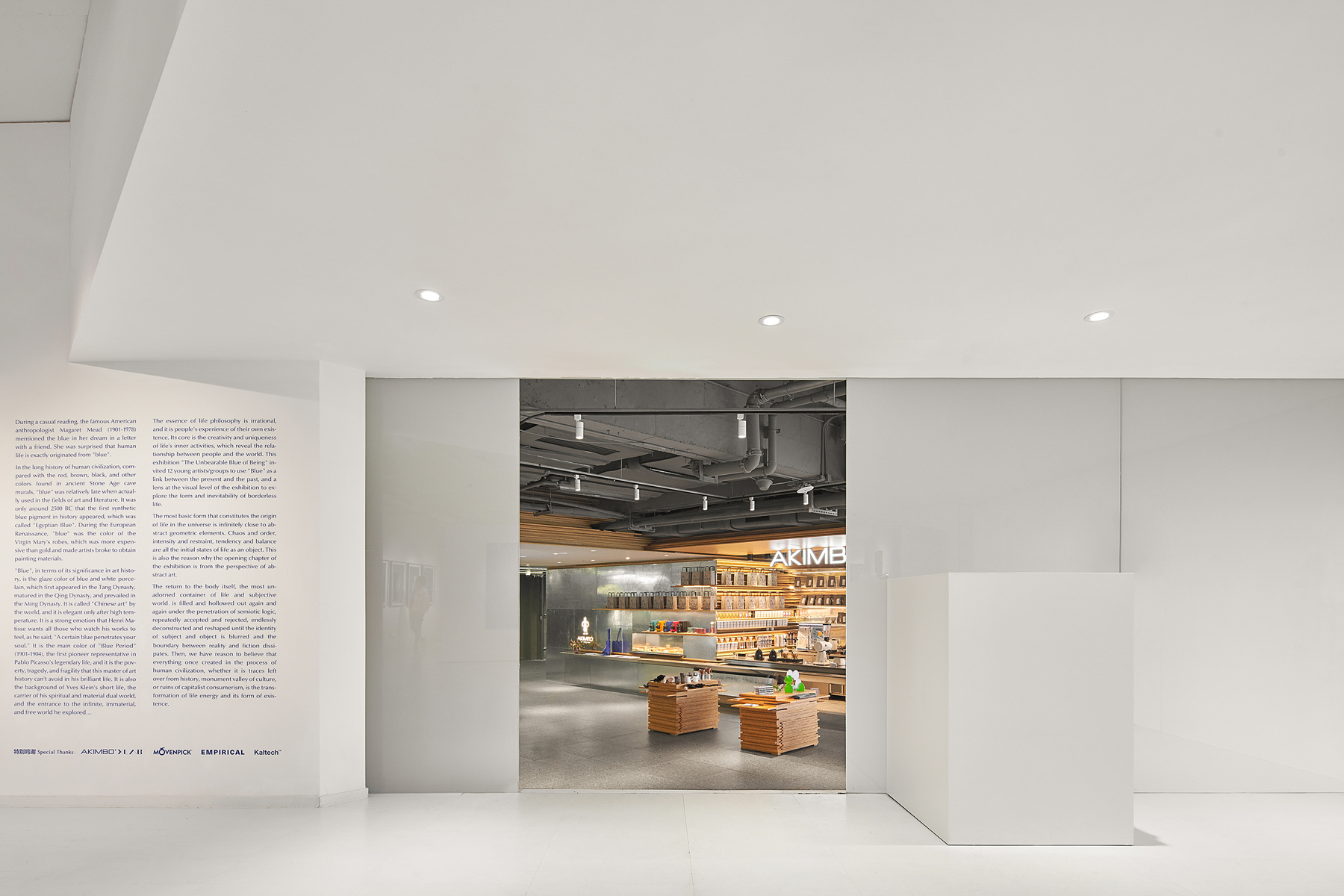
与艺术展厅对望的是Akimbo X艺术咖啡。设计师在美术馆纯净的白中加入温暖的木色,让艺术与生活在空间中有序交融。
Opposite the art gallery is Akimbo X Art Coffee. DUTS designers joined warm wooden colors in the pure white art gallery, let the art blend in space.
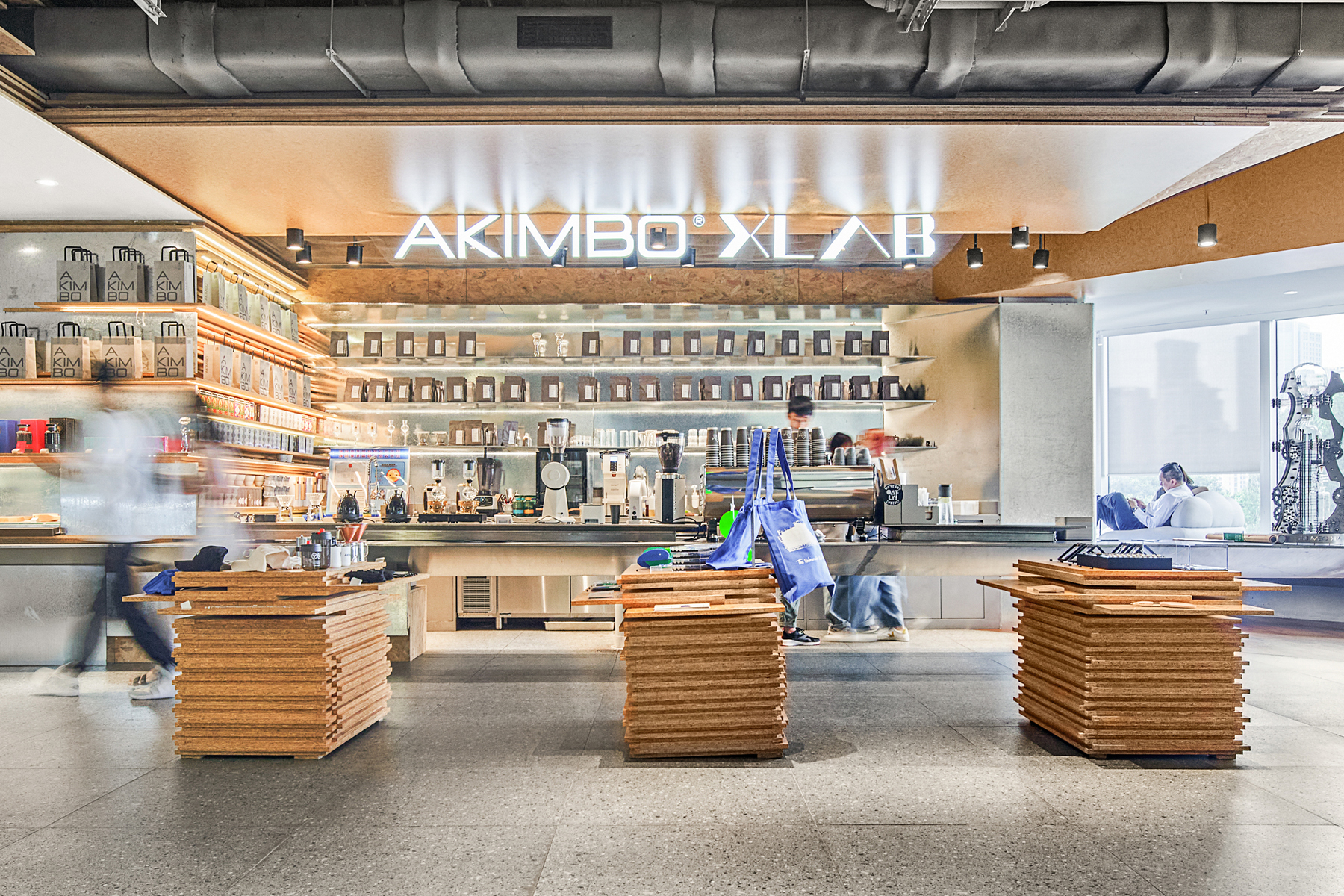
NeXtLAB不仅是一个美术馆,不仅是一个咖啡厅,也不单单是一个创意IP孵化器,你可以称它为一个摆脱任何定义的实验室——不安分艺术灵魂的暂栖之所、好点子乍现的灵感聚集地、承装思想与观点可能性的容器。任何一个人,都可以在这里路过不一样的自己。
NeXtLAB, it is not only an art museum, a coffee store, a creative IP incubator, You can call it "a laboratory with no definition: a temporary dwelling place for artistic souls, a gathering place for inspiration, and a container for ideas and possibilities." Anyone can meet a different self here.
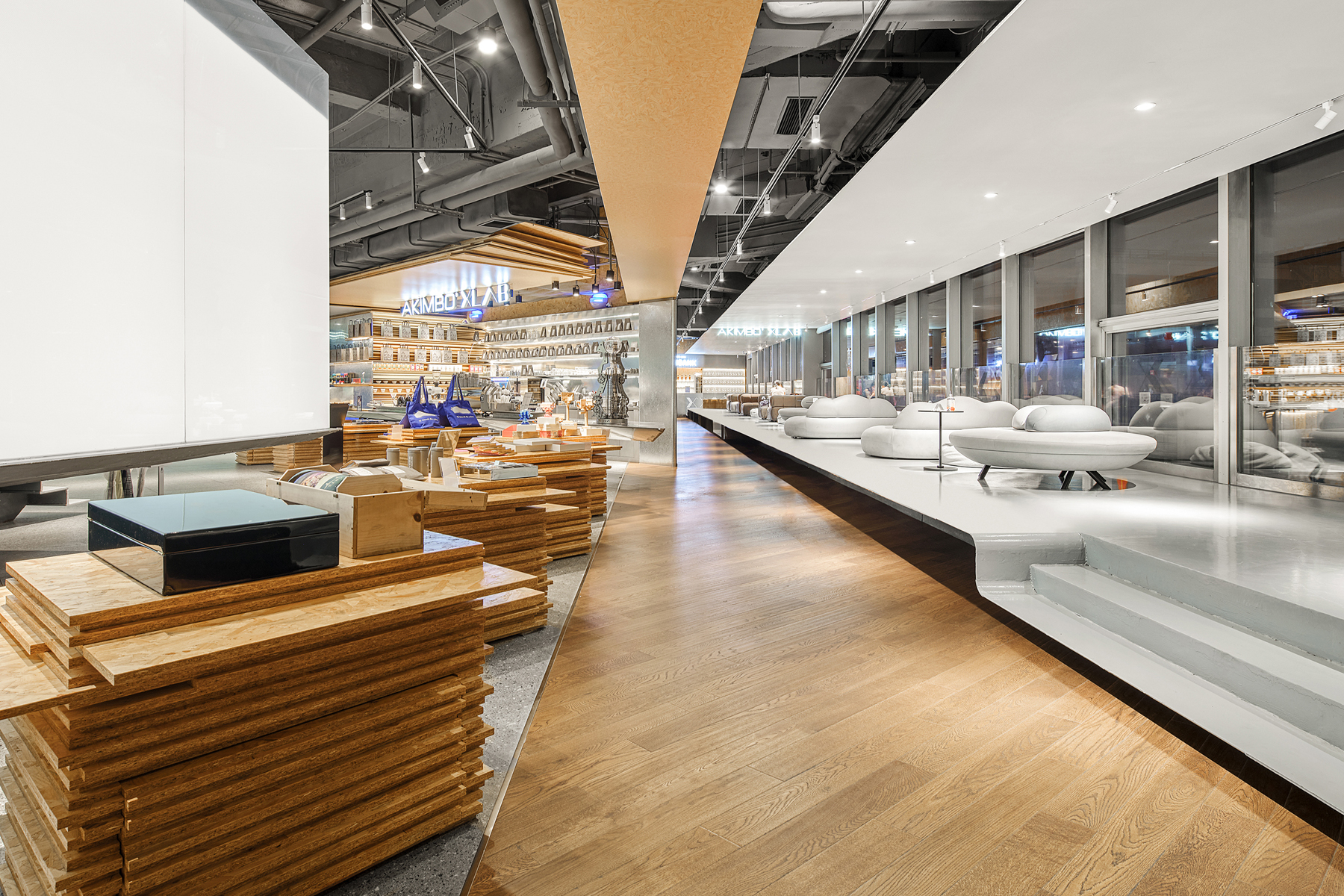
03 物
10米,承重200千克的“反重力”悬挑吧台
呼应LAB的先锋实验特性,设计师为Akimbo X设计了一座极具科技感的“反重力”咖啡吧台,犀利的线条成为空间里一道独特而充满想象力的“X线条”,带来超乎寻常的震撼视觉感受。
Creating a more technically skillful experience for LAB space, DUTS designer designed a "anti-gravity" coffee bar for Akimbo X. The sharp lines have passed the space, bringing extraordinary shock visual feelings.
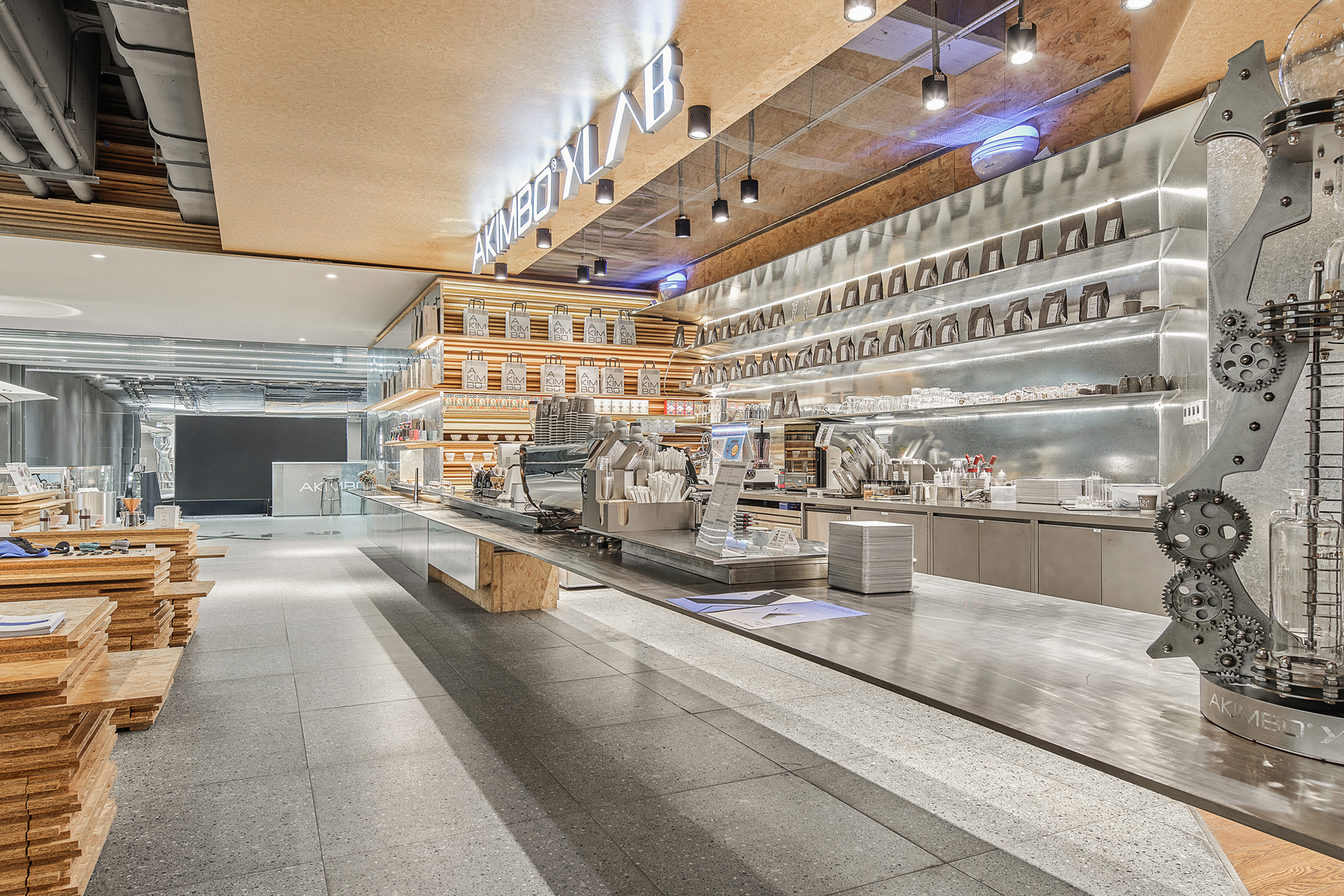
通过结构隐藏与视觉的“楔形”盲点,设计师让承载着咖啡机械设备和所有上下水相关功能的全钢结构吧台成为脱离引力的“悬浮状态”。吧台单臂悬挑超过10米,承重为200千克,几近结构可能到达的极限。
Through the hidden and visual "wedge" blind spot, the designer makes a "suspension state" carrying the coffee machinery and all the upper water-related functions. Single arms have a single arm for more than 10 meters, loaded with 200kg, breaking through the structural limitation.
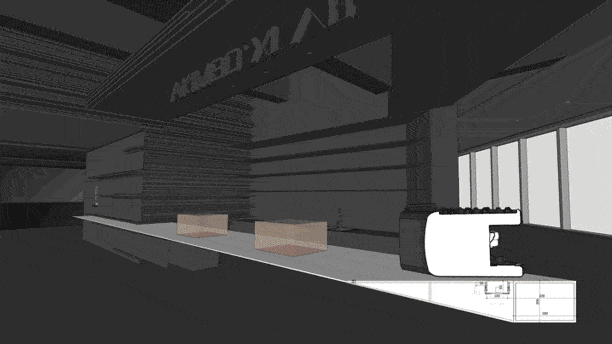
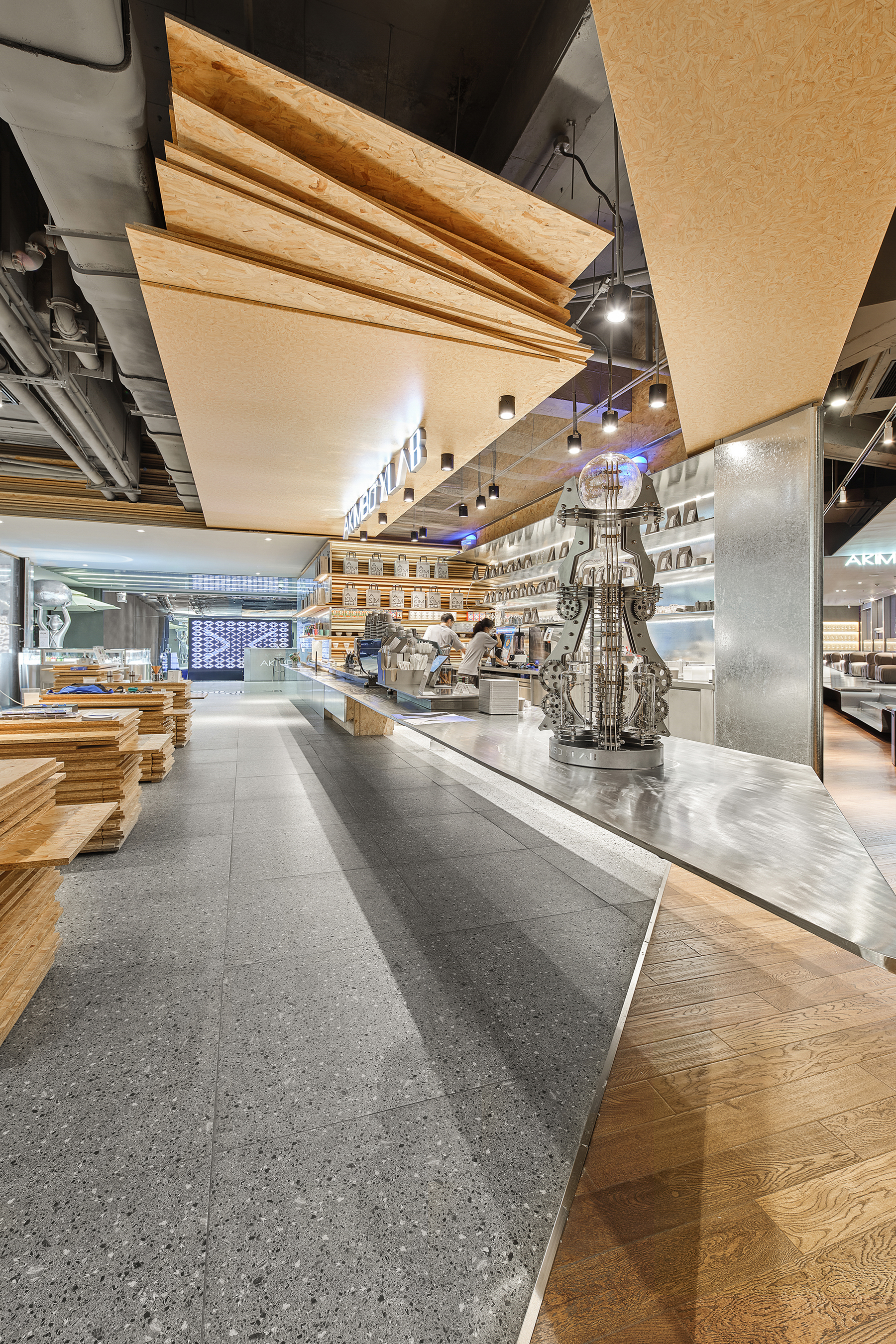
04 场
XLab:向未来
利用原有三四层之间的大跨步空间,设计师将neXtlab未来之旅的起点从原来的四层延伸到了三层,让整个场域的能量与灵活性大大增强。
By using the large steps between the original three or four layers, DUTS's designers extend the NEXTLAB's space entry from the original four layers to three layers, so that the energy and flexibility of the entire field are greatly enhanced.


一进入三层场域,便踏入“向未来”的全新之旅。通过顶部与侧部简单材质的变化,设计师让开放式楼梯也成为艺术品展示场所和人们的休憩之地,在相对紧凑的商业空间中辟出让人豁然开朗的活动区域。不锈钢材质与褶皱结合,在绵延波澜中带出未来感。
Entering the field, you will embark on a new journey of "to the future". Through the simple material changes of the top and sides, the open staircase becomes a place for art exhibition and people's resting place. The relatively compact commercial space opens up a place for activities that make people suddenly enlightened. The combination of stainless steel material and folds brings out a sense of the future in the continuous waves.

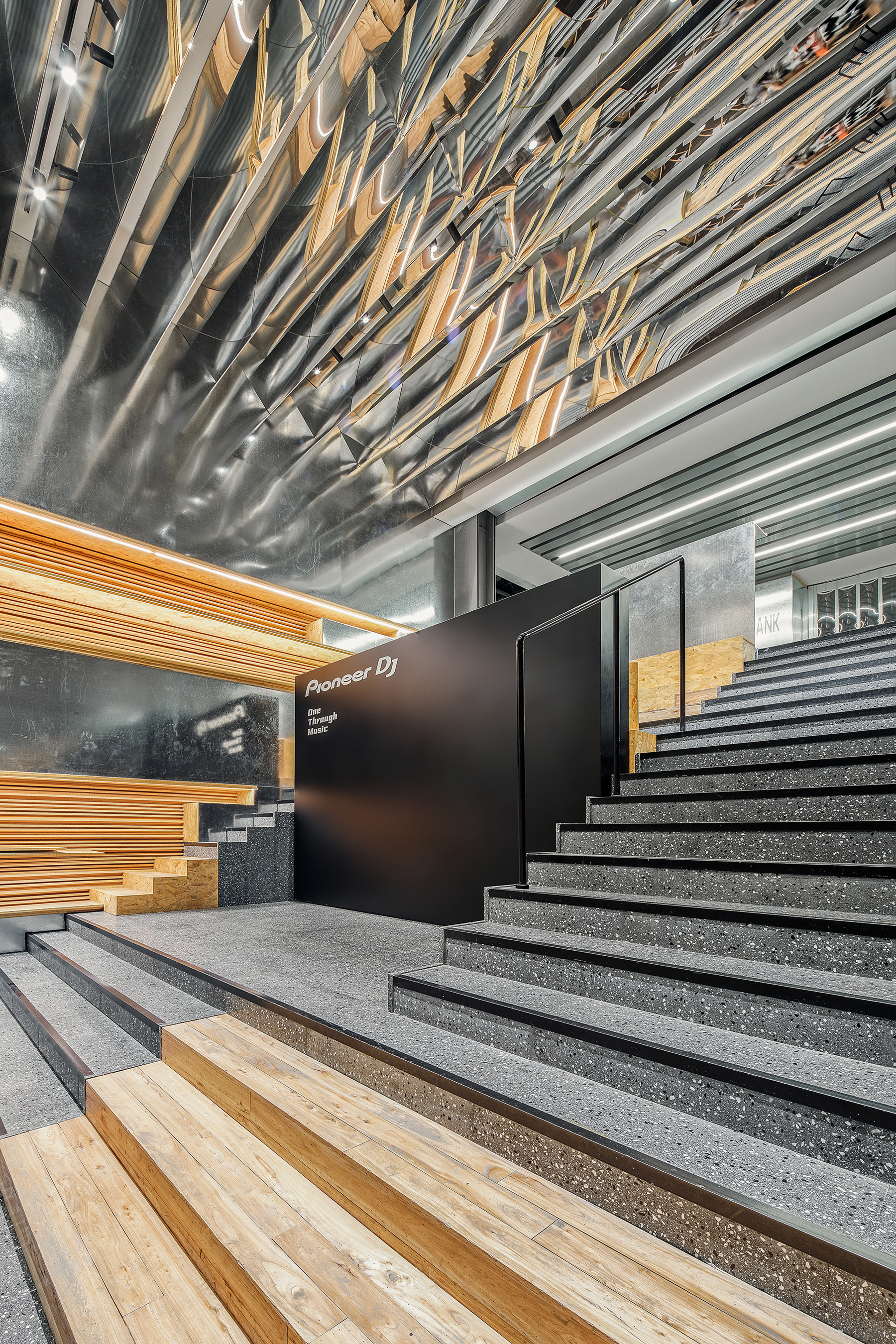
这里汇聚最前沿的创新力和最具活力的生活方式,在空间语言上,设计师也希望以更具创新性与前沿性的思考,呼应对于极致创新力与年轻力的追求,同时释放空间最大的潜力。
neXtlab brings together the most cutting-edge innovation and the most dynamic lifestyle. In terms of space language, the designer also hopes to use the most extreme "X" to echo the pursuit of extreme innovation and youth, while release the greatest potential of the space .
设计主创钟凌表示:“我们希望这个空间是一种“可生长”的状态。在它的基因里,融合了一种生机勃勃的“年轻力”,这也是我们从TX淮海这个场域里吸收,并希望赋予空间的能量。我们不想用任何所谓的“定义”去限制它,它可以是一个美术馆、一个咖啡馆、一个书店、一个潮玩空间。我们希望它能带着这种无限可能的“年轻力”,去突破想象,去自由生长,成为它最自然健康的样子。”
"We hope that this space is "Growable" with a vibrant“Youth Power”integrated in its genes. It is what we have absorbed from the TX Huaihai Malll and hope to empower the space. We don’t want to limit it with any so-called “definition”. It can be an art museum, a cafe, a bookstore, or a pop space. We hope that it will carry this infinitely possible “Youth Power”, To break through the imagination, to grow freely, and present its most natural and healthy look." Says Zhong Ling, founder of DUTS Design, architect
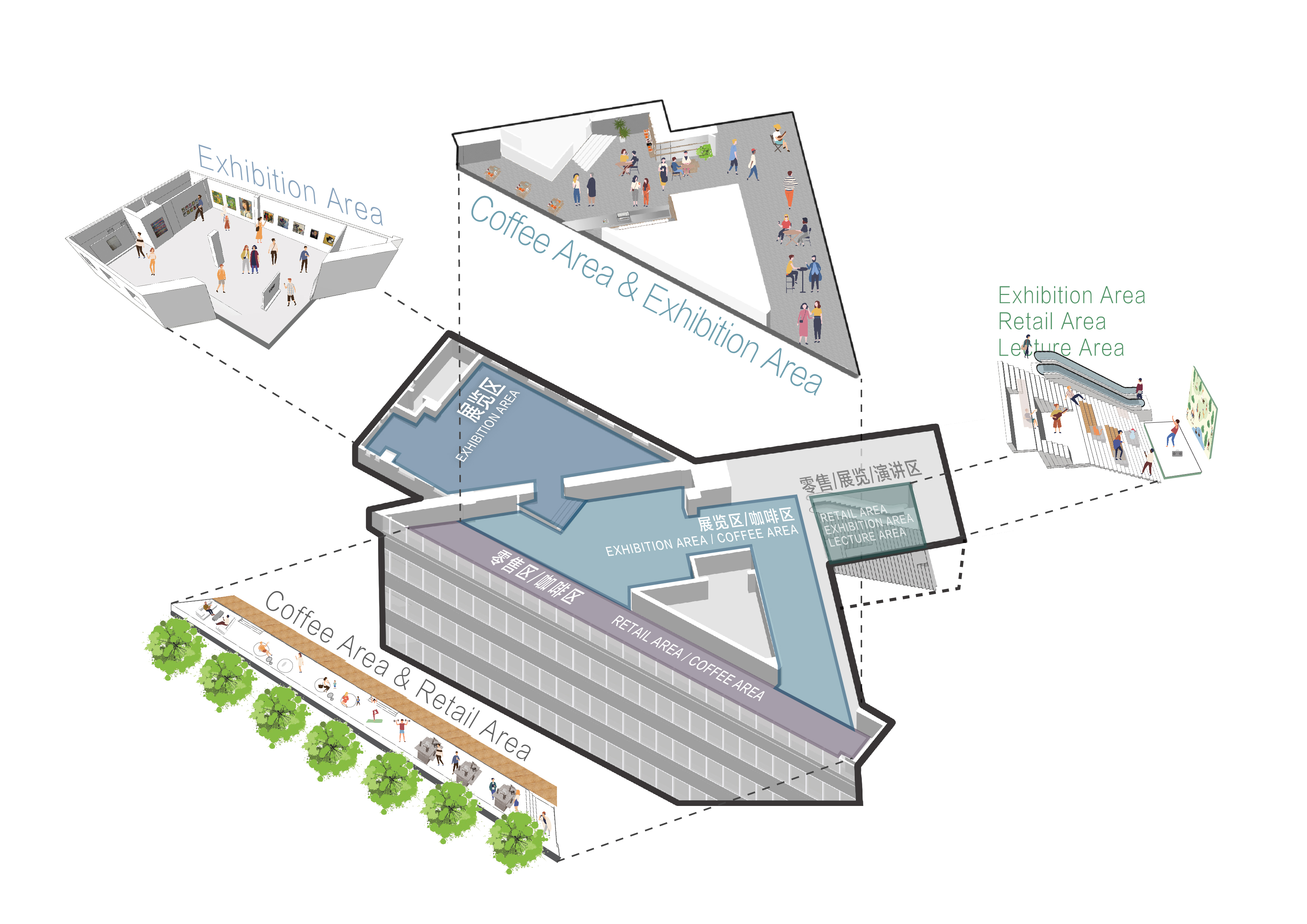
自然生长的城市,不被定义的“可生长空间”,正在记录着都市中无数年轻人的生活与自然成长状态。面朝着上海最繁华的淮海路,这里是彰显时尚的秀场,是探讨学术的论坛,又或是和三五好友相约,静静喝杯咖啡的心灵之所。呼应多元融合的前沿艺术潮流与生活,设计团队以创新的空间语言创作的“可生长空间”,纯粹的白、潮酷的灰、温暖的木色在空间中有序交融,艺术、科技与生活有机融合,无限生长,为城市生活注入更多可能。
A city that grows naturally, an undefined "growable space", is recording the lifestyle and natural growth of countless young people in the city. Facing the most prosperous Huaihai Road in Shanghai, it is a street dance classroom, a fashion show stage, a TED forum, or a relaxing place with friends and coffee. Echoing the diversified and fusion of cutting-edge art trends and lifestyles, DUTS design created the "Growable LAB" with innovative spatial language. Pure white, cold gray, and warm wood colors blend in an orderly manner in the space, art, technology, and lifestyle are organically integrated and grow infinitely, making urban life full of more possibilities.

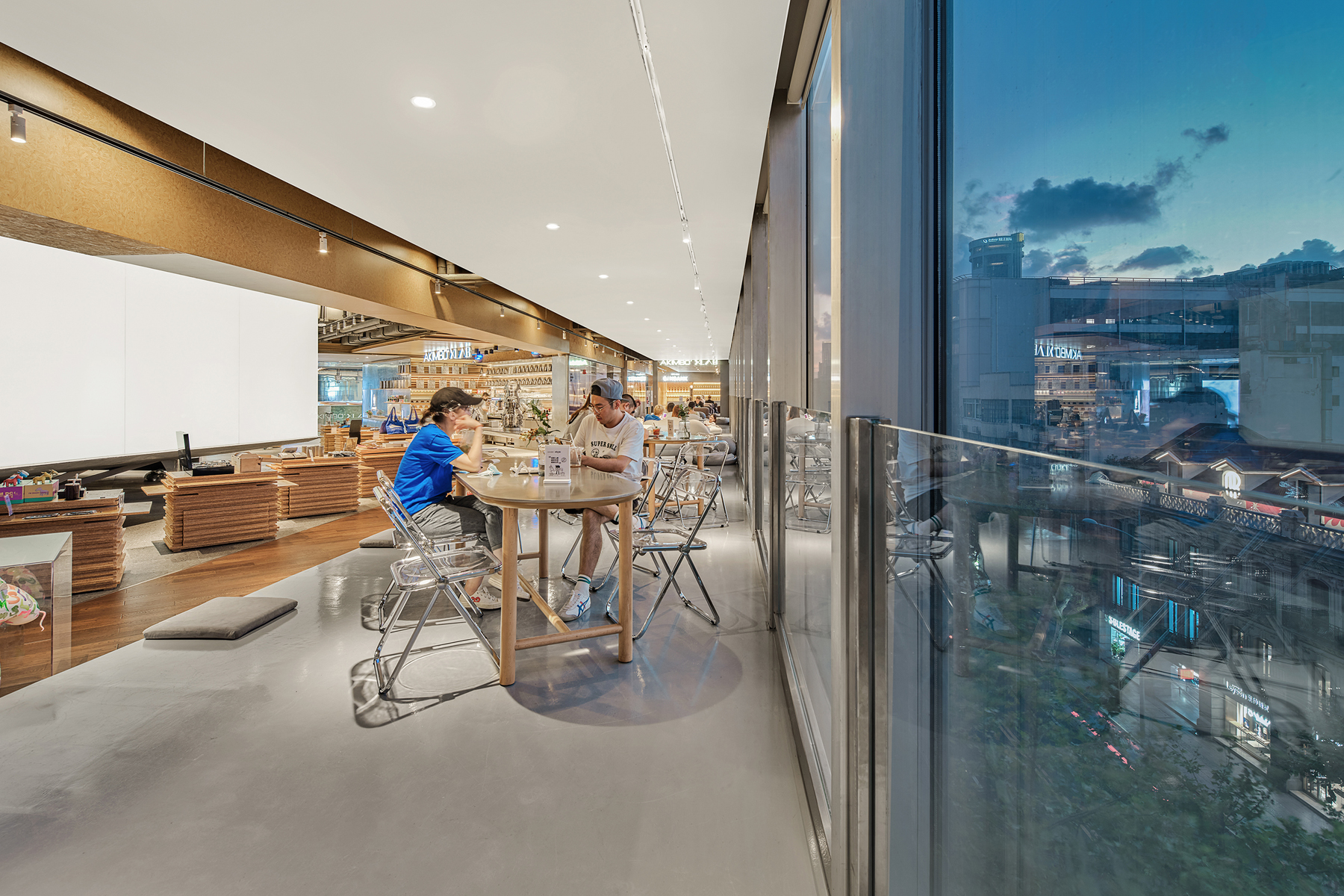

完整项目信息
项目名称:TX淮海neXtLAB予美术馆
项目类型:室内
项目地点:上海市黄浦区淮海中路523号TX淮海3-4层
设计单位:杜兹设计
主创建筑师:钟凌
设计团队完整名单:苏蒋健、施望刚、周广建、顾恬阳
业主:上海炫展文化创意有限公司
设计时间:2021年
建设时间:2021年
建筑面积:765平方米
结构:XinY袁鑫
摄影:LLAP建筑摄影
版权声明:本文由杜兹设计授权发布。欢迎转发,禁止以有方编辑版本转载。
投稿邮箱:media@archiposition.com
上一篇:悬起的屋面:流云乡墅 / MDO木君建筑设计
下一篇:富阳·阳陂湖湿地公园南接待中心 | 尌林建筑设计事务所