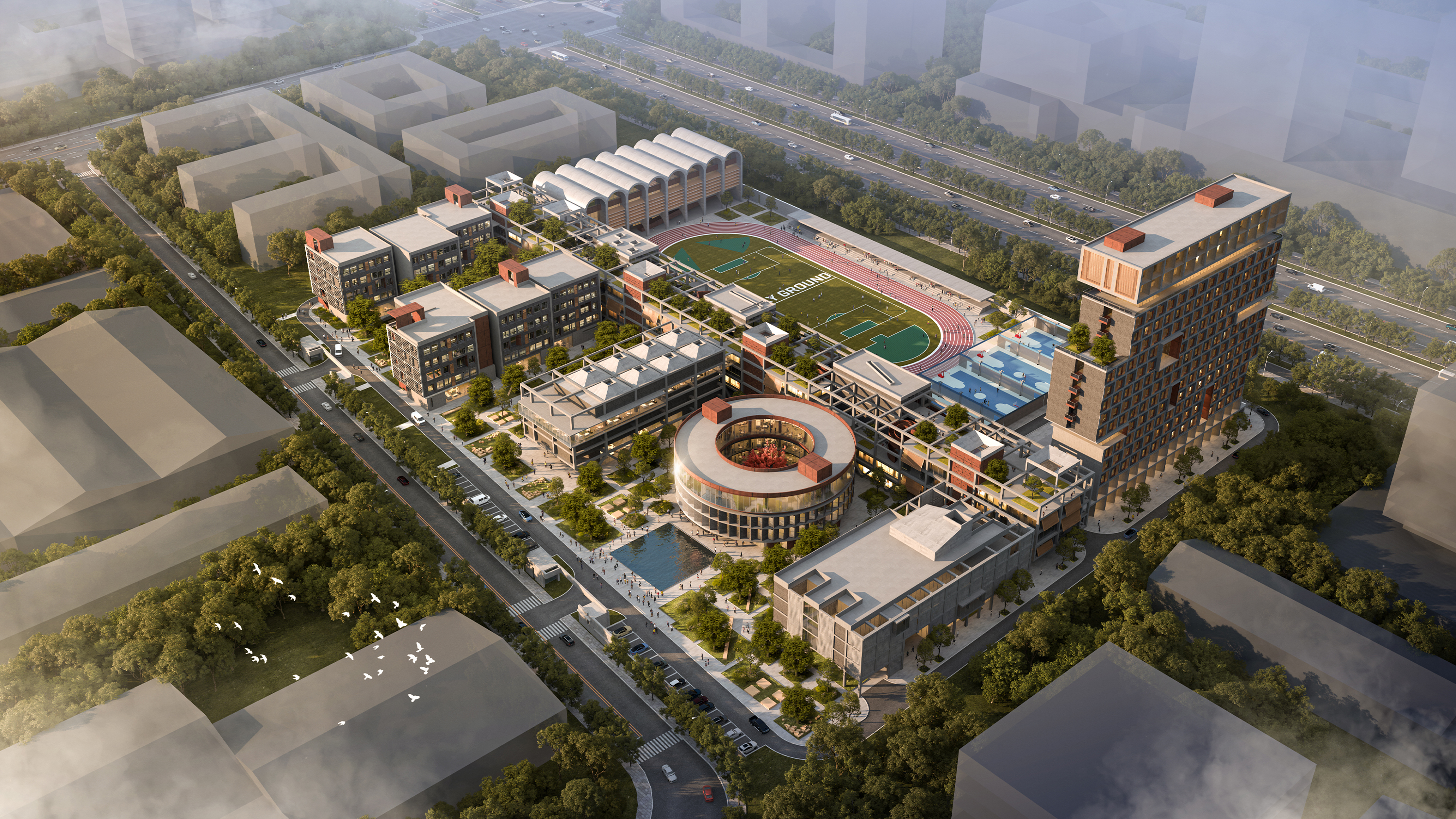
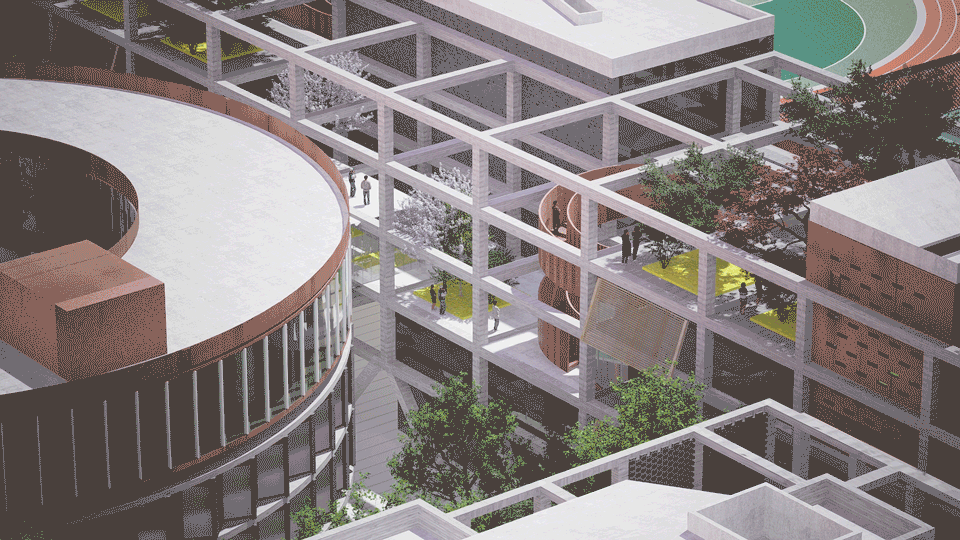
设计单位 A3xA超集组
项目地点 陕西西安
方案状态 概念设计
建筑面积 69364平方米
本文文字由设计单位提供。
职业教育类型建筑,作为容纳“教、学、习”等一系列行为的容器,我们希望重新探讨它的身份,从类型学出发,使其不再只是无尽的楼板和走廊的堆叠,而是提供一系列丰富灵活的空间场景,既能满足当下的多样的教学需求,同时还具有高度的适应性,以应对未来快速变化的教学诉求。
Vocational education in the field of architecture, as a container for various activities such as teaching, learning, and studying, is undergoing a reexamination of its identity. Departing from typology, we aim to transform it from a mere stack of endless floor slabs and corridors into a provider of a diverse range of rich and flexible spatial scenarios. This transformation allows it to meet the diverse teaching requirements of the present while possessing a high degree of adaptability to address the rapidly changing educational demands of the future.
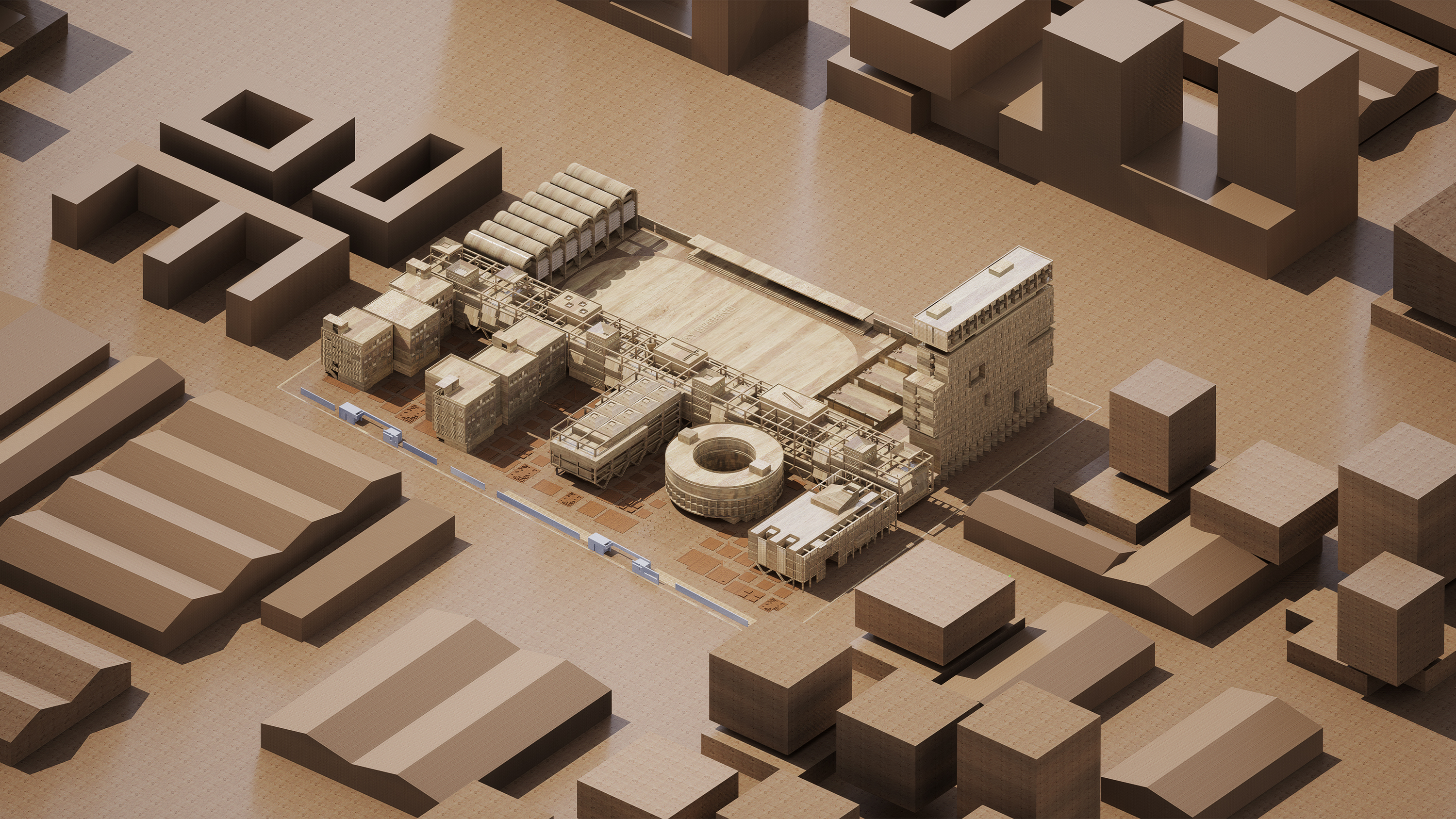
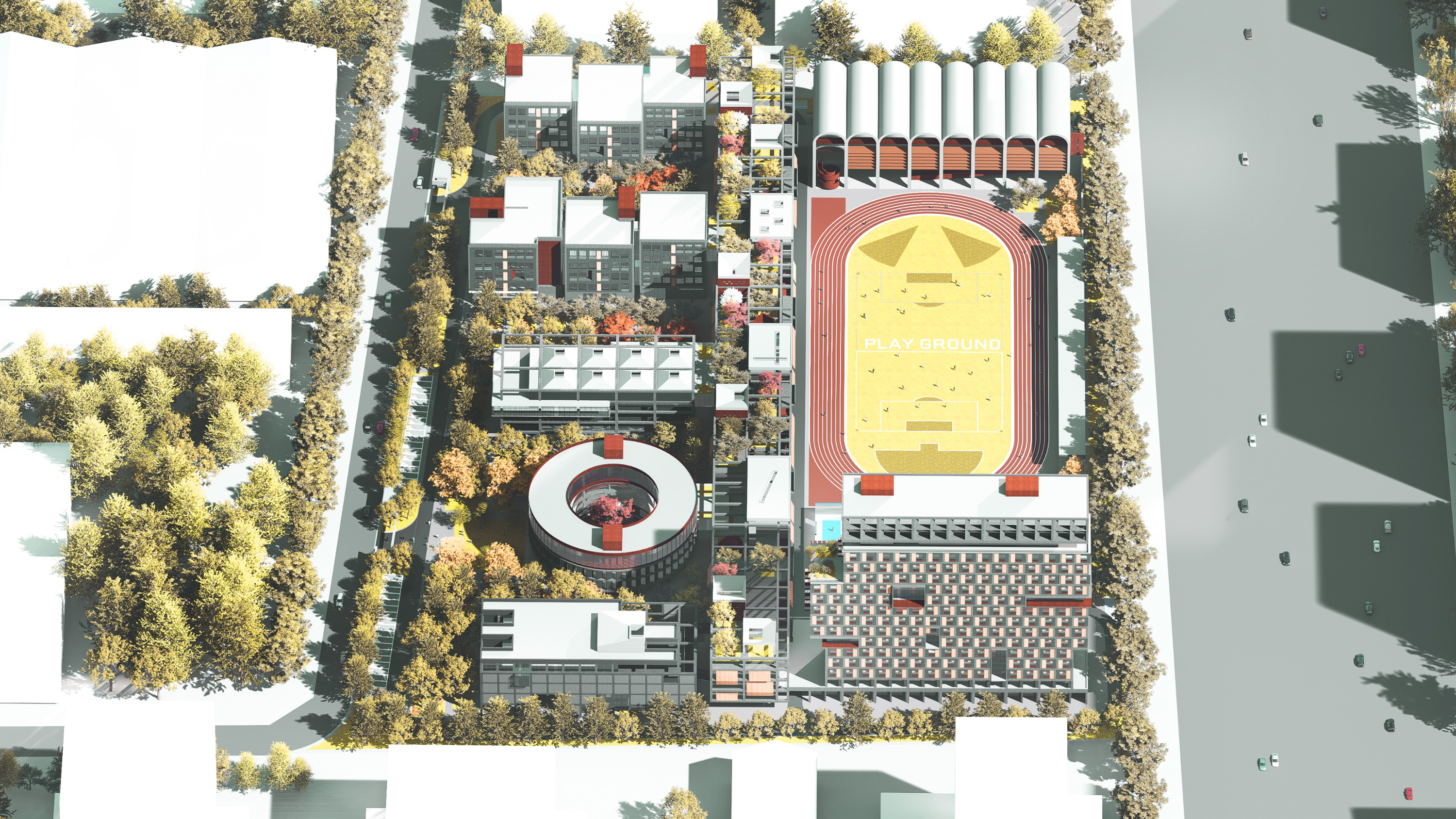
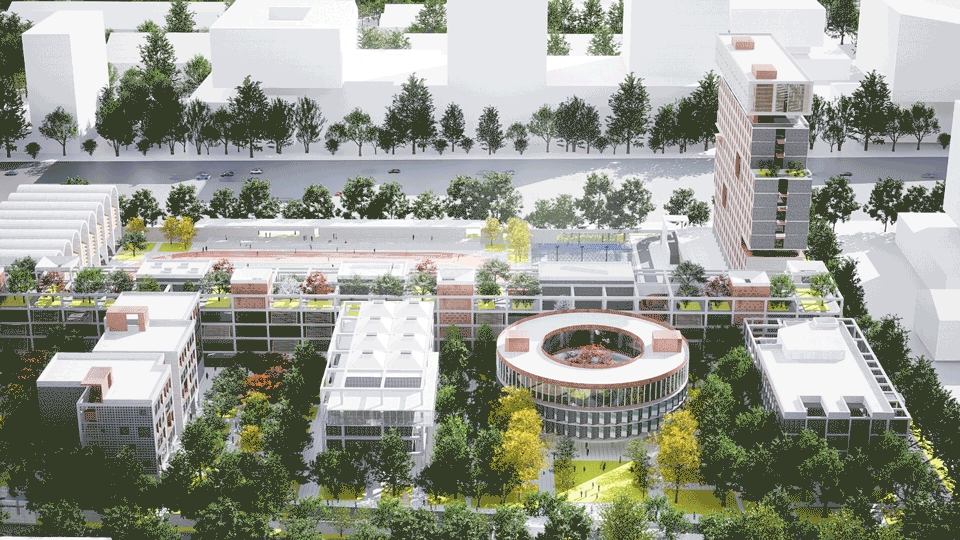
西安(古称长安或灞陵),有着超过三千年的历史,是古代“丝绸之路”的起点。我们希望能在提案中通过提炼西安城市形态的特性,汲取城市性格的质感,创造一座面向未来的当代城市建筑,同时回应属于西安特有的厚重的历史。
Xi'an, known historically as Chang'an or Baling, boasts a history of over three thousand years and served as the starting point of the ancient Silk Road. In our proposal, We aspire to incorporate the distinctive characteristics of Xi'an's urban form and draw inspiration from the texture of its urban character in our proposal. Our goal is to create a contemporary urban architecture that is future-oriented while also reflecting the unique richness of Xi'an.
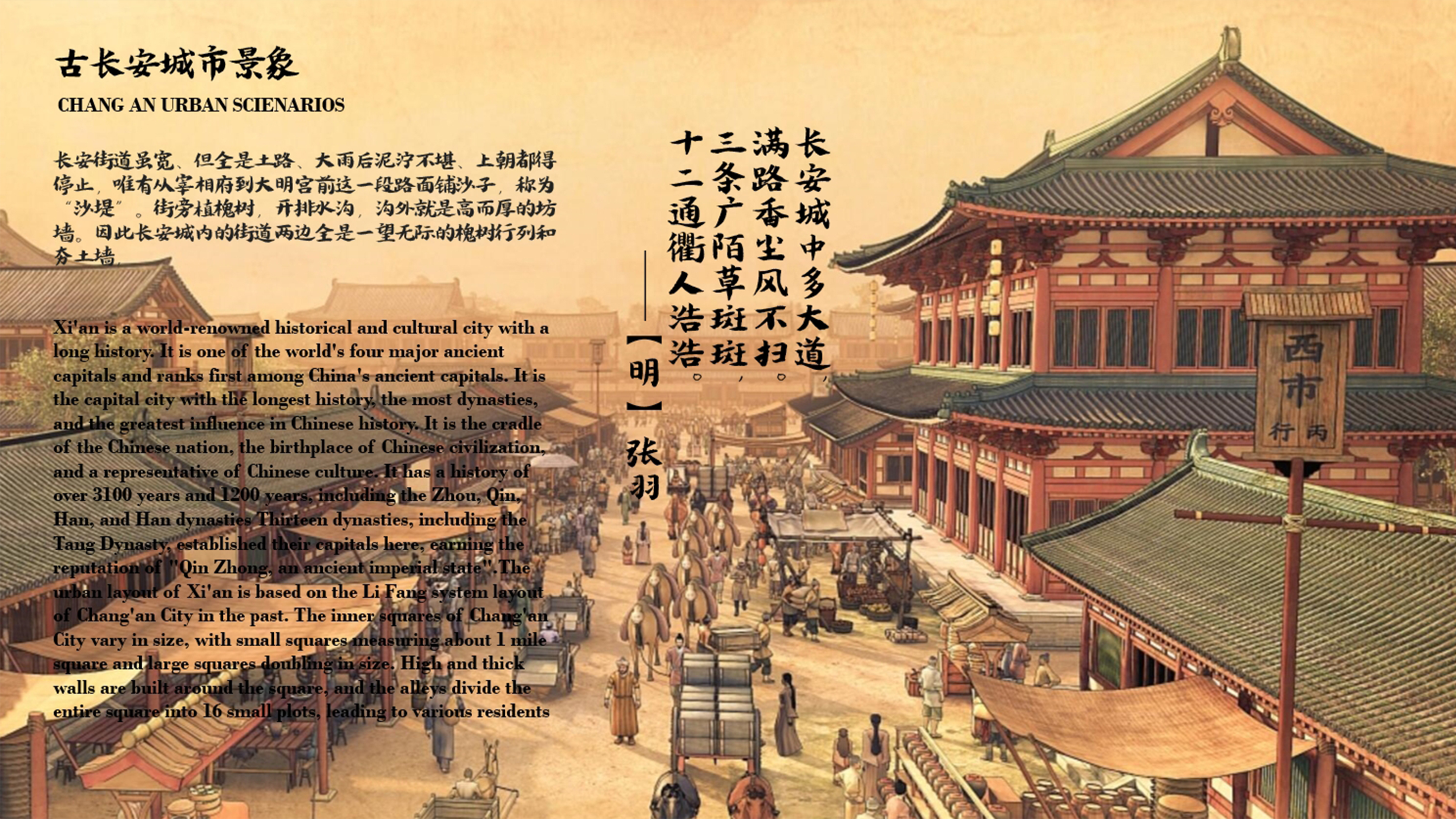
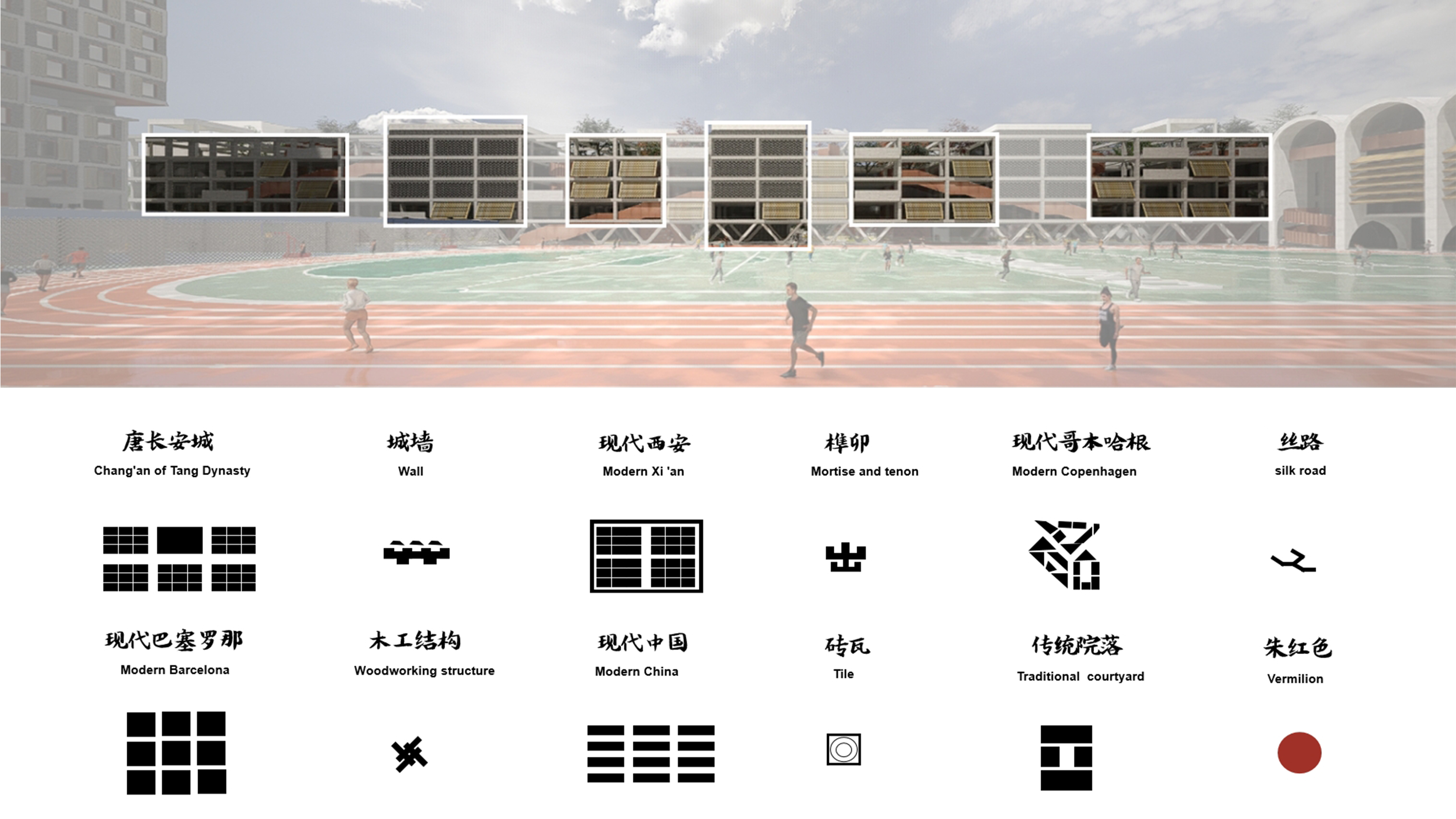
▲ 方案视频 ©A3xA超集组
面向师生、市民的人文学校
A Humanistic School that Caters to Both Teachers, Students and the Local Community
我们相信,教育语境的变化可以驱动教育类型建筑调整自身去适应,同时我们也看到越来越多的教育建筑正在从传统的封闭、单一且僵化的校园模式向更加灵活、弹性、多维、多义的新型校园转变。
We envision a humanistic school that serves as a vibrant hub for students and the wider community. By embracing a human-centered approach, we aim to create a nurturing space that promotes creativity, critical thinking, and collaboration. Our design incorporates flexible and multipurpose spaces that can accommodate various educational activities, cultural events, and community gatherings.
所以在此次设计中,我们希望通过打造振动的建筑外界面,使其在内部不光可容纳典型的教室、办公、阅读等空间,同时还能灵活配置诸如小组讨论、汇报展示、实验操作等一系列非正式教学空间,并随着教室学生容量的变化能被划分成更大或者更小的教学体量。
The school will serve as a platform for interaction, knowledge exchange, and social integration, bridging the gap between the academic realm and the surrounding society. Through innovative architectural elements and thoughtful integration of natural elements, we try to create an inviting and inspiring environment. The school's design will encourage exploration, discovery, and a deep appreciation for the arts and humanities. It will celebrate the local culture and heritage of Xi'an while embracing global perspectives and contemporary educational trends.By combining educational excellence, community engagement, and a humanistic approach, our vision is to establish a school that empowers individuals, fosters lifelong learning, and contributes to the holistic development of students and the community as a whole.
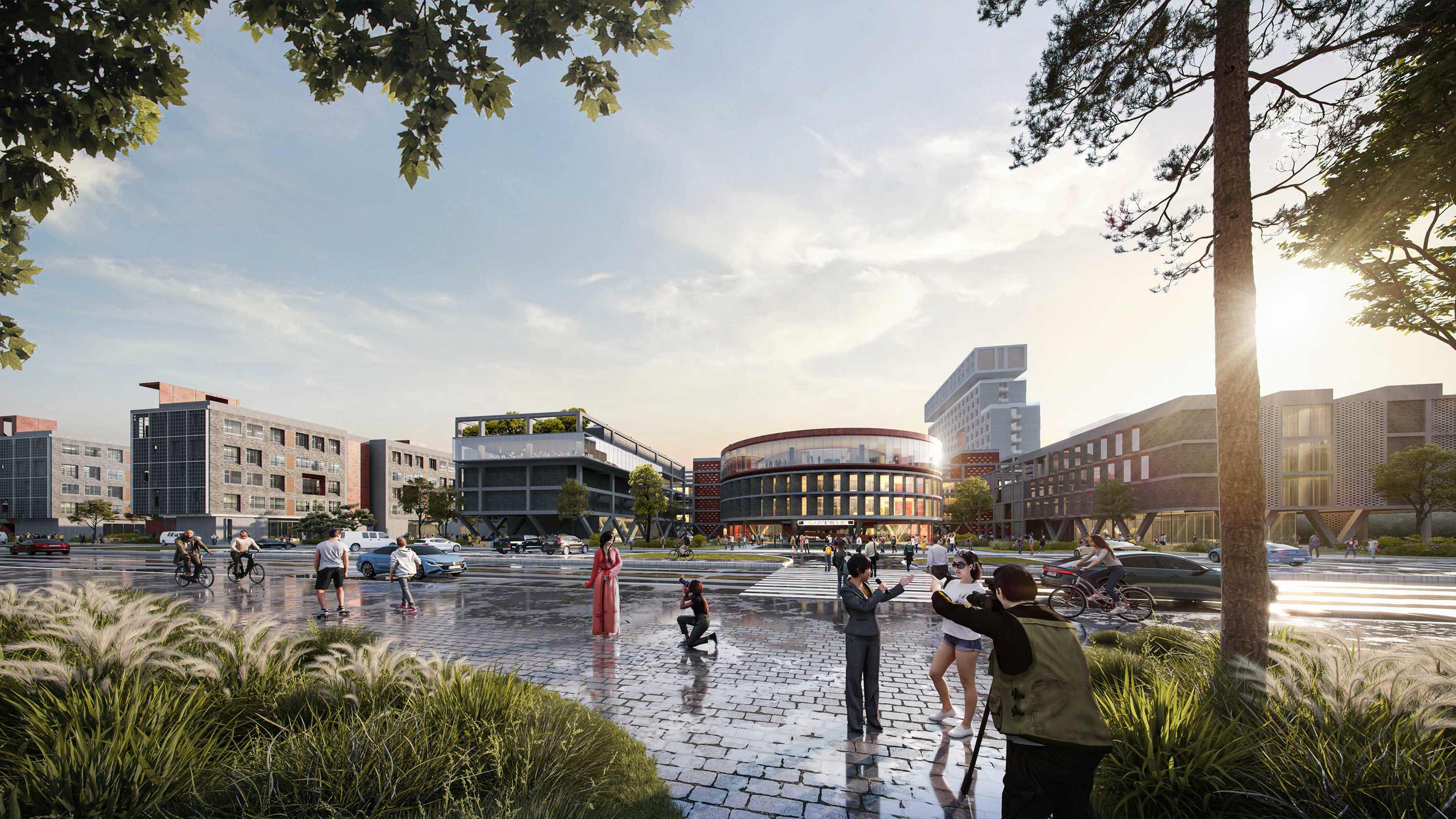
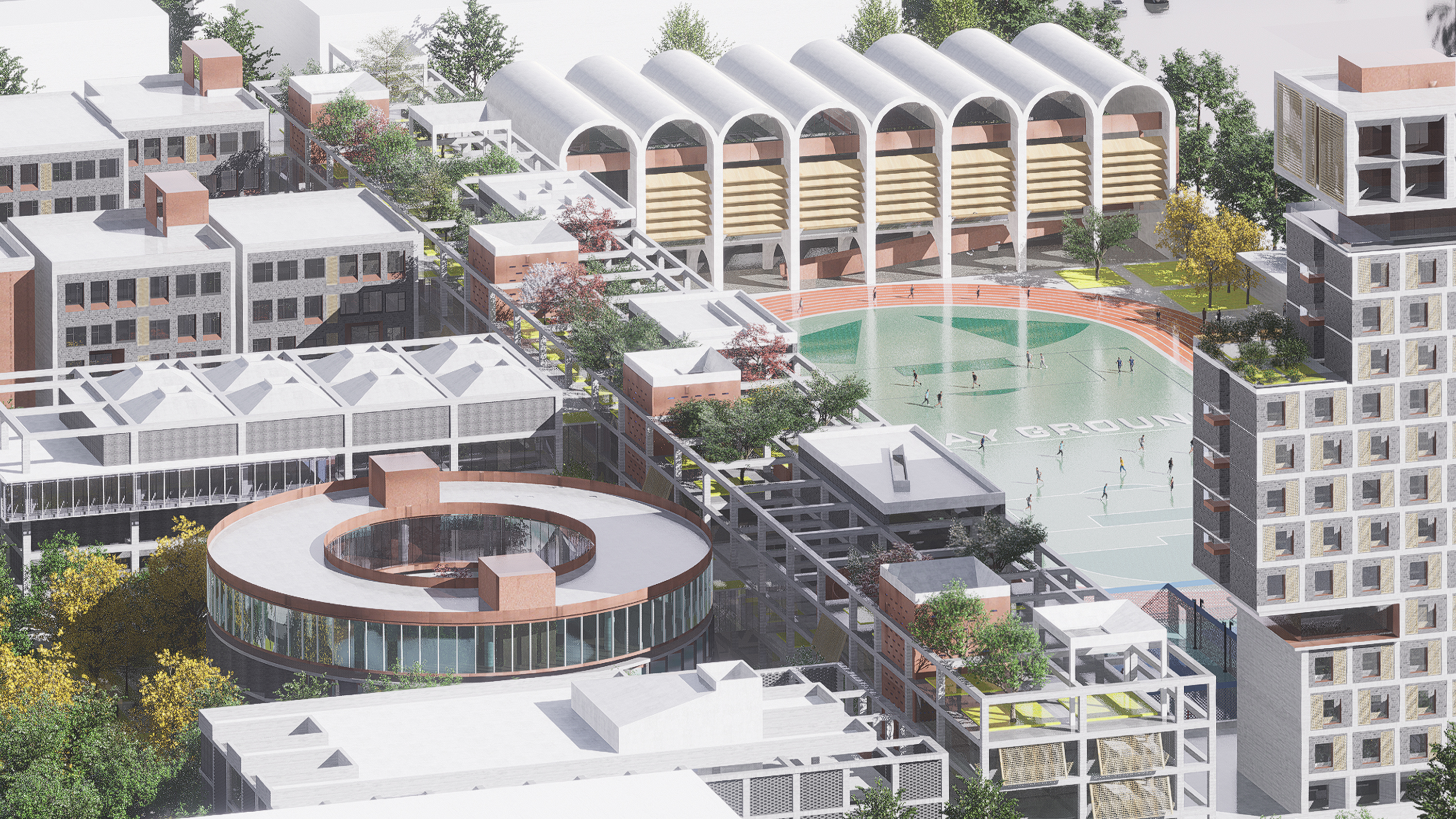
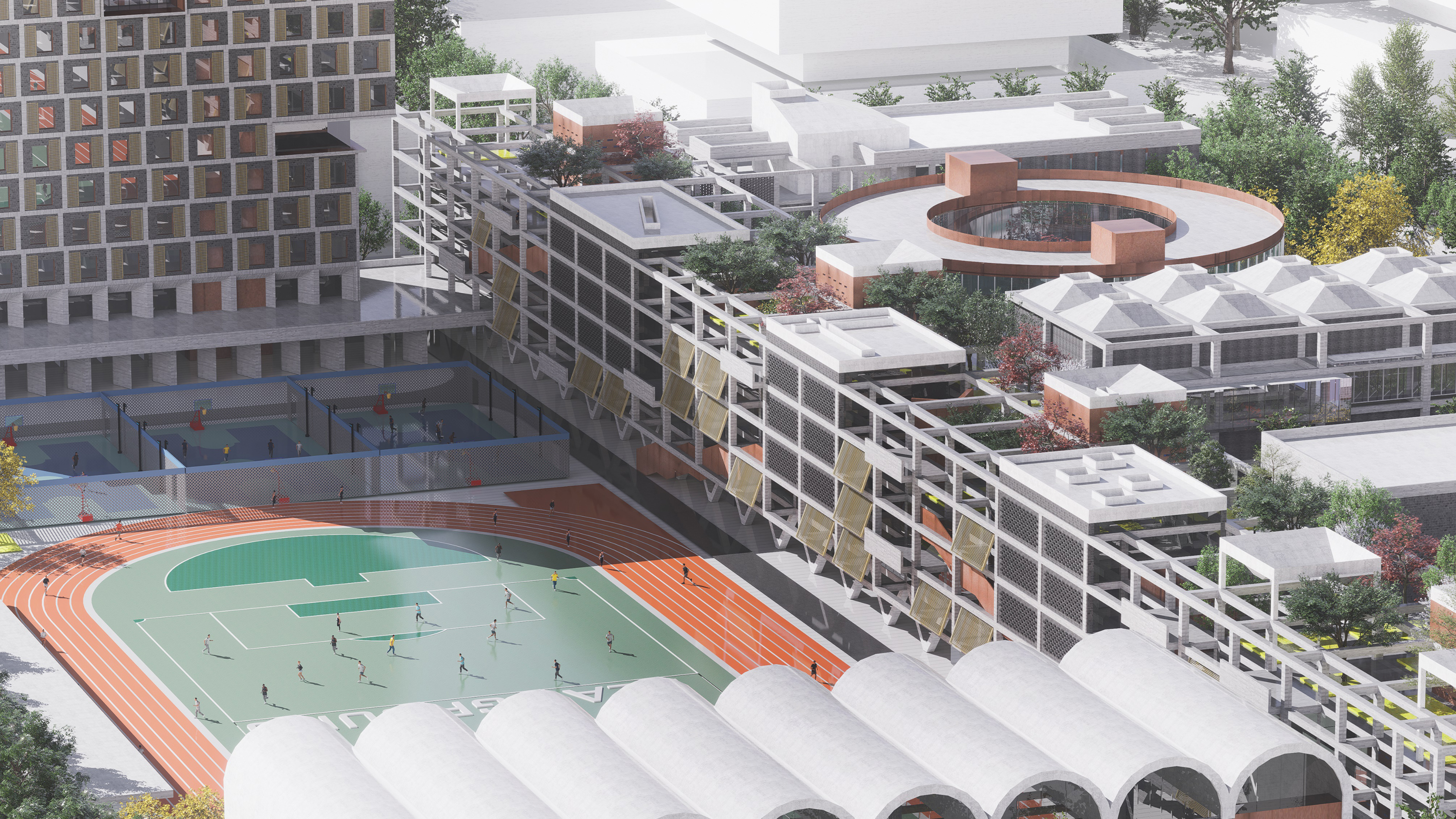
传统的教学空间封闭、单一,随着教学模式的不断演变,教学空间需要“进化”,转化成为能够容纳多种学习方式的学习空间与实践平台,并倡导开放和包容的学习环境。
Traditional teaching spaces are closed and singular. As teaching models continue to evolve, Traditional teaching spaces are often enclosed and singular. As teaching methods continue to evolve, there is a need for these spaces to "evolve" and transform into learning environments and practice platforms that can accommodate various learning styles.
这所学校不仅仅是师生的栖息之地,它更是整个社区的心脏,是市民的公共空间。这里会有各种各样的活动,如艺术展览、演讲、社区活动等,让学校真正成为社区的聚集地和文化中心。
It advocates for an open and inclusive learning environment. This school is not just a place of residence for teachers and students,it's also the heart of the entire community, serving as a public space for residents. A variety of activities, such as art exhibitions, lectures, and community events, will be held here, making this school a true community gathering place and cultural center.
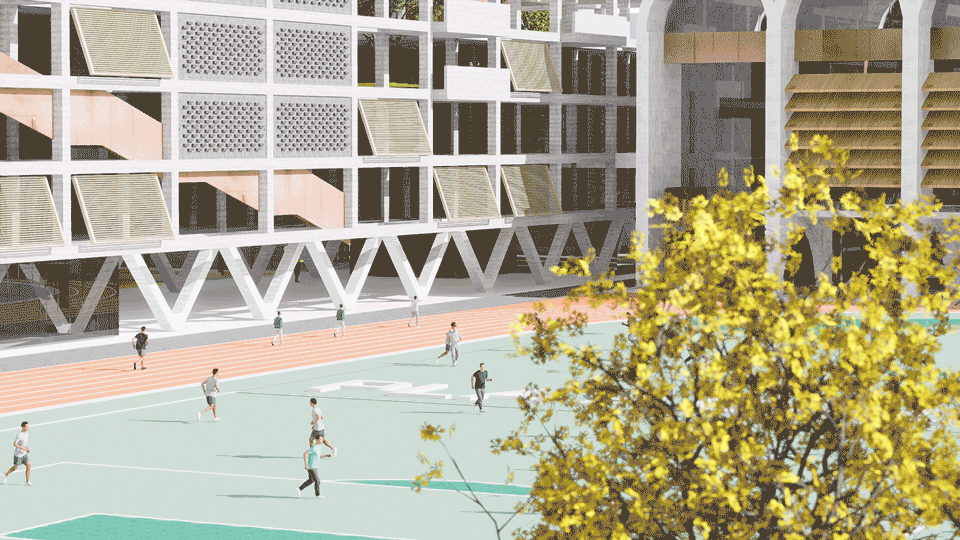
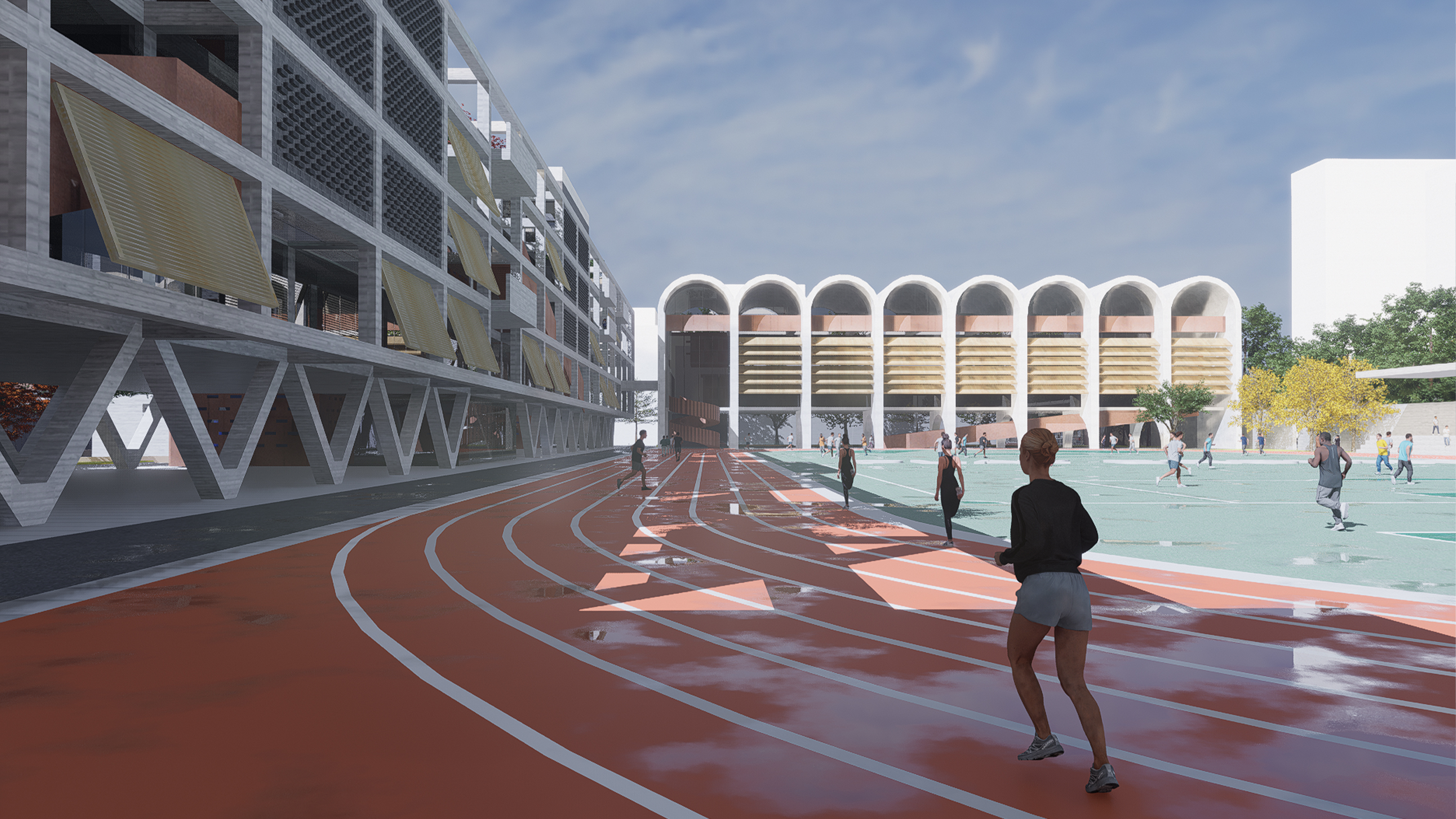

面向未来都市的弹性学校
FLEXIBLE SCHOOLS FOR THE CITY OF THE FUTURE
除了一系列教室与走廊的堆砌,我们还能做什么?让我们再想象:如果我们思考非用户导向,且放下功能主义枷锁,打造一座面向未来的职业学校,该是怎样的一种呈现?普通高校中没有的实训教学组团,该如何发挥更大的价值?
Beyond the mere stacking of classrooms and corridors, what else can we do? Let's imagine: If we consider a non-user-oriented approach and let go of the constraints of functionalism what kind of presentation would a future-oriented vocational school have? How can we leverage the unique value of practical training clusters which are not commonly found in traditional higher education institutions?
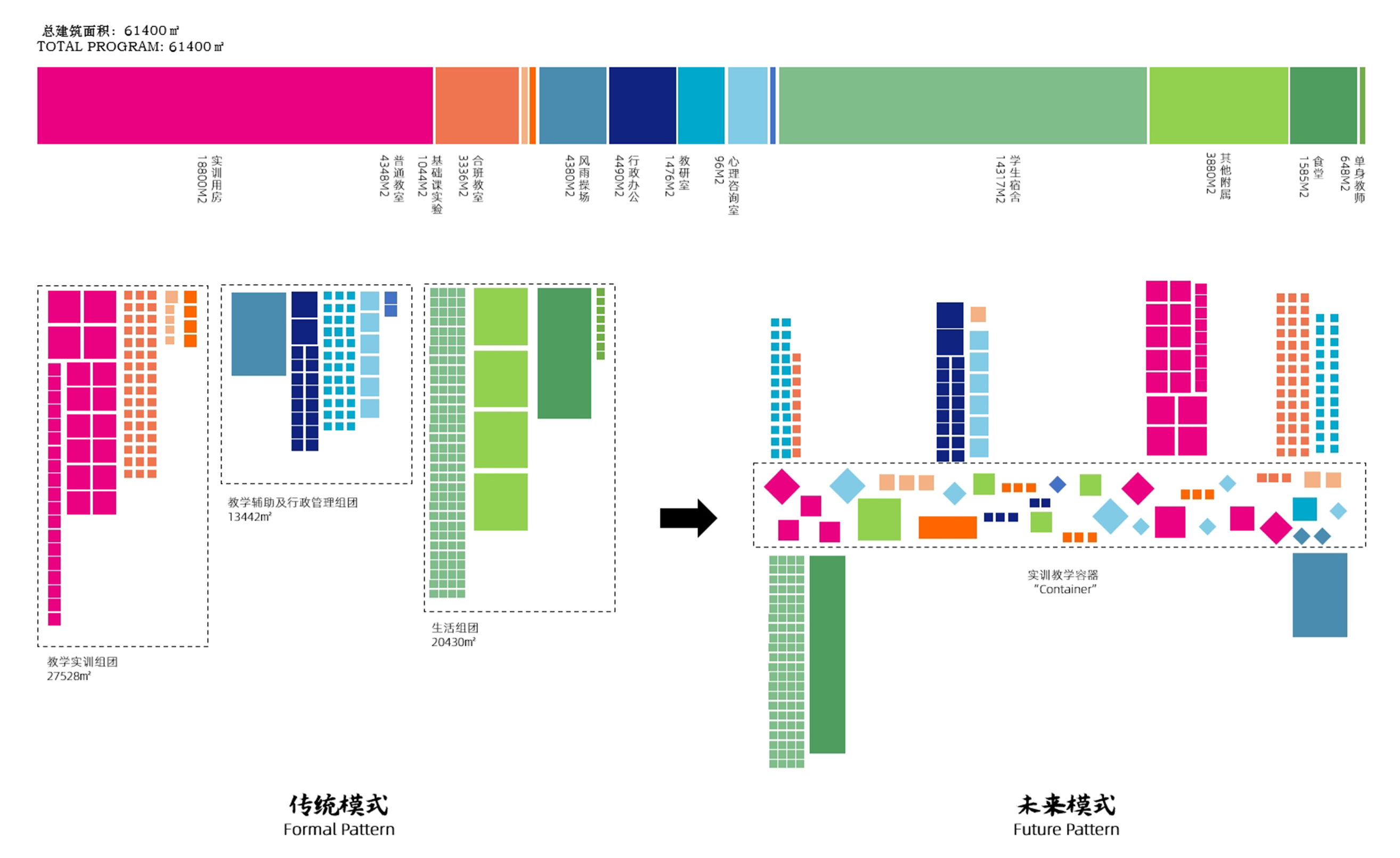
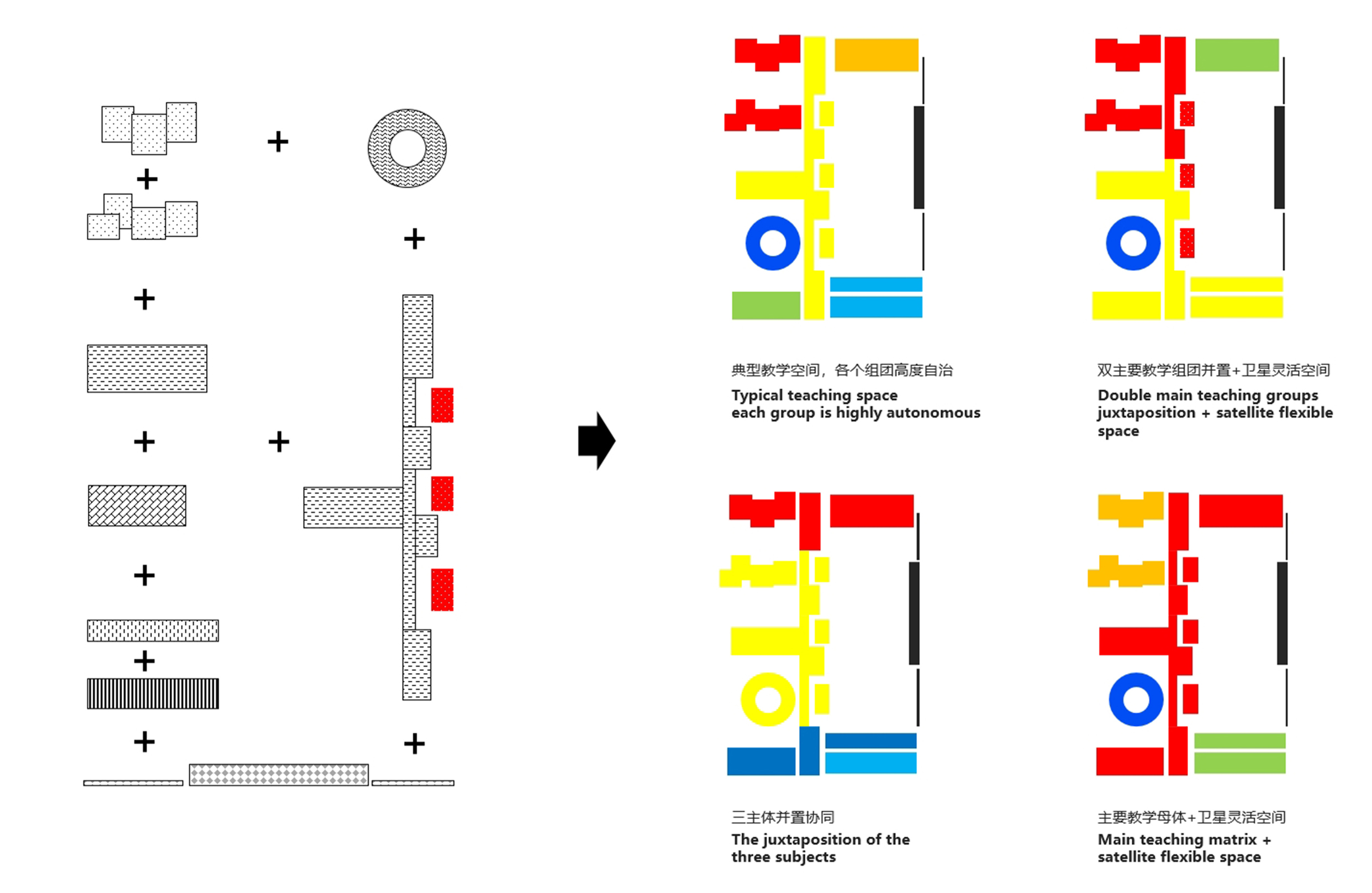

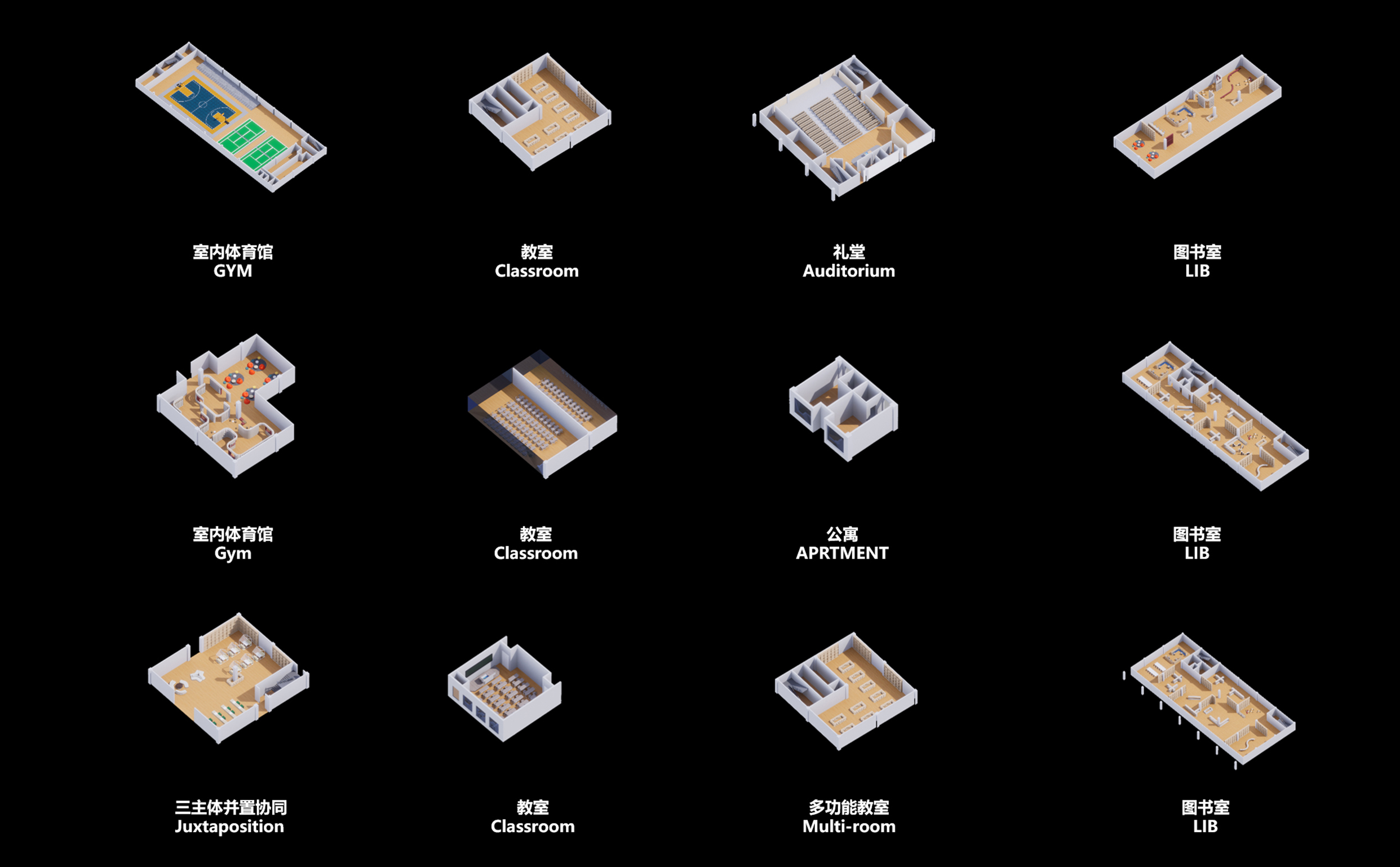
我们希望,从时间、空间和社会等多重维度引入“弹性”的概念。一种可能的做法是:实训组团作为核心“整合器”,联系教学、行政、生活等多个组团;同时得益于建筑类型多样的组合及形态上振动的建筑外轮廓,我们可以看到从“原型”的教学空间组合模式下,可以演变出多种“伙伴关系”。各个建筑群体或者组团之间得以用多种方式组合起来,适应多种应用场景。无论未来教学模式发生何种变化,或者甚至内部建筑使用者发生变化,它都能灵活适配,不过时,从而具备了更长的生命周期。
We hope to introduce the concept of "resilience" from multiple dimensions such as time, space, and society. One potential approach is to consider the practical training clusters as core "integrators" that connect various groups like teaching, administration, and living. Thanks to a diverse combination of architectural types and vibrant exterior building profiles, we can see a range of "partnerships" that can evolve from the "prototype" teaching space combination model. Each architectural group or cluster can be combined in various ways to adapt to a multitude of application scenarios. Regardless of how the teaching model changes in the future, or even if the users of the internal architecture change, the design can flexibly adapt and remain relevant, thereby enjoying a longer lifespan.
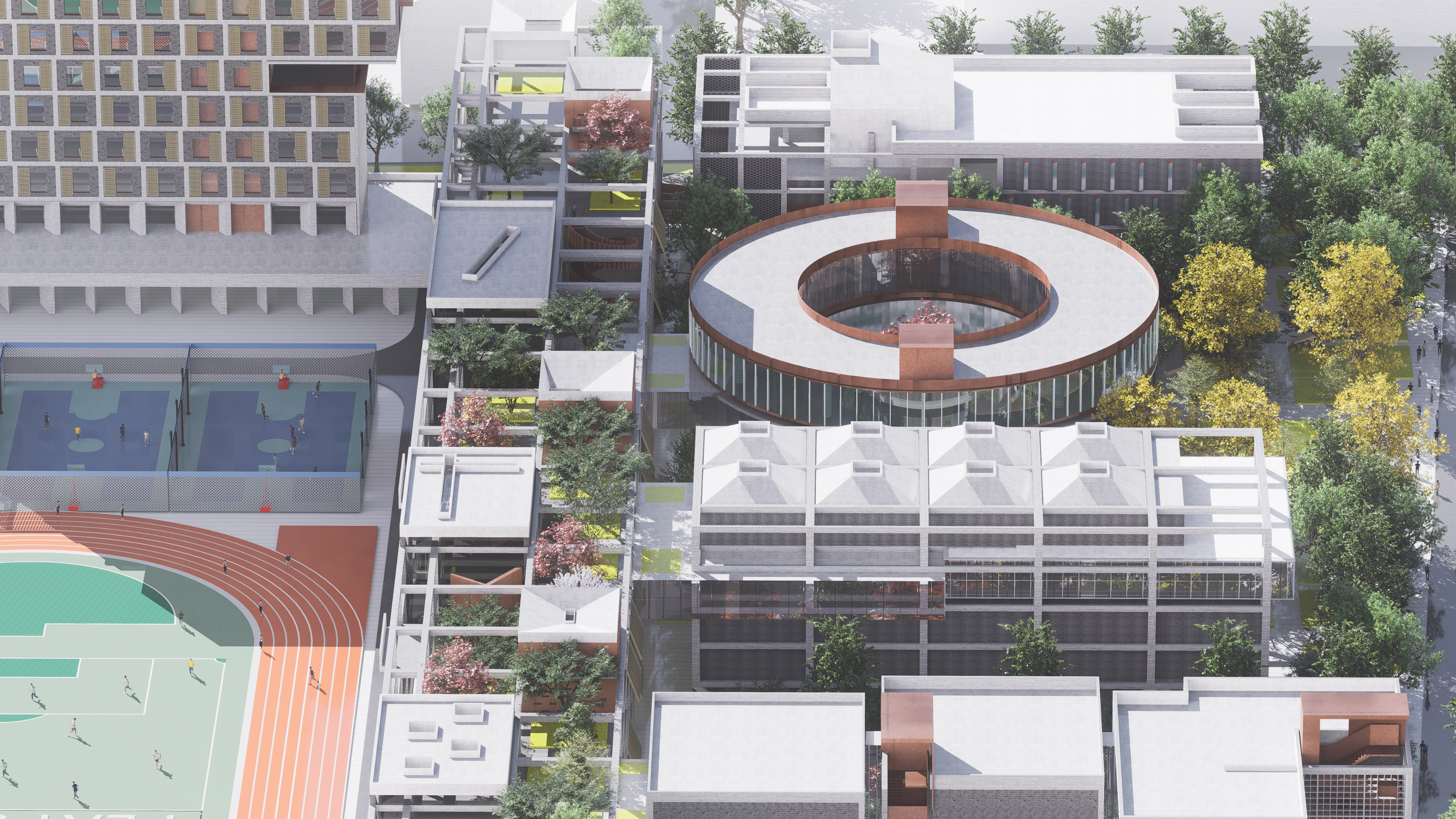
建筑组团之间形成的“伙伴关系”,是一种适应性强的空间,能够适应学生的各种需求和活动。有用于不同专业使用的实训教室,以及可以根据需要进行调整的活动教学及多功能空间。普通教室可容纳“正式”的教学行为,与此同时我们在其他空间,将走廊尺度放大,引入一系列的平台、中庭来提供非正式的灵活使用的空间,以此来容纳学习、讨论、展览、演绎、休息等一系列的场景。
The "partnership" formed between the building groups is an adaptable space that can adapt to the various needs and activities of the students. There are practical training classrooms for different professional use, as well as activity teaching and multi-purpose Spaces that can be adjusted according to needs. Ordinary classrooms can accommodate "formal" teaching activities, while in other Spaces, we expand the scale of corridors and introduce a series of platforms and atriums to provide informal and flexible space for learning, discussion, exhibition, interpretation, rest and other scenarios.
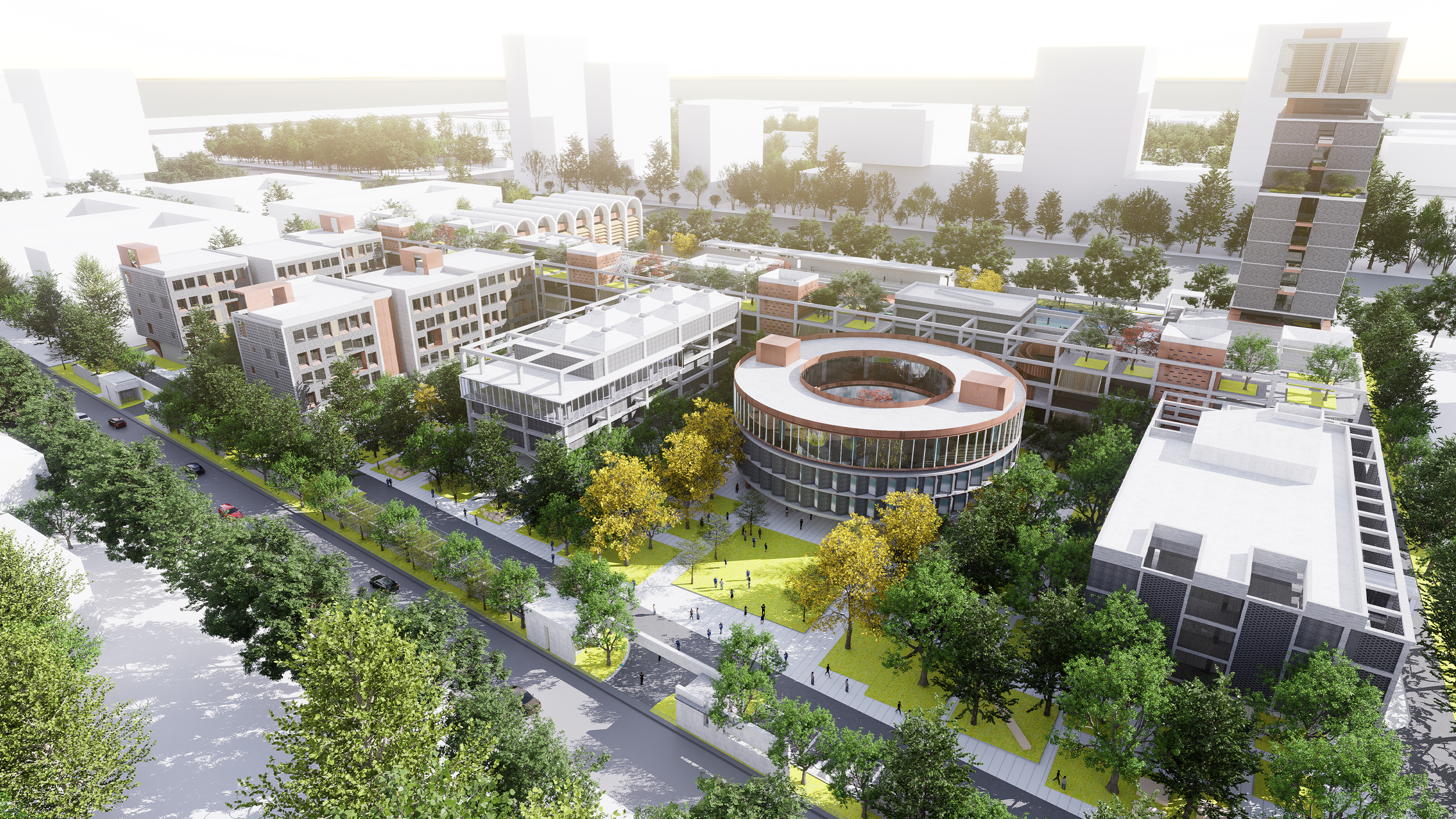
面向当代城市的立体式校园
MULTIDIMENSIONAL SCHOOLS FOR CONTEMPORARY CITIES
多重地面的使用被纳入方案。首层二层平台同时作为双重地面,拓展面向城市的开放公共空间领域,形成良好的可视性和通达性。同时,设计最小化“围墙”封闭的作用,对教育基础设施资源实行分时共享系统,最大化其经济效益,回收价值。并且,通过设计层次丰富的地面和不同高度的空间,实现了一个三维的、动态的学习环境。不同楼层的“弹性空间”通过楼梯、连廊、平台等建立起强烈的连通性,让公共性在整栋建筑中得到延伸,跨越楼板的限制,形成连续的公共弹性场所,为“多义的场景”提供多种类型空间容器。
The proposal incorporates the use of multiple ground surfaces. The first and second floor platforms act as dual ground levels, expanding the realm of open public spaces facing the city and ensuring good visibility and accessibility. The function of enclosed "walls" is minimized, and a time-sharing system is implemented for educational infrastructure resources to maximize economic benefits and value recovery. Furthermore, through the design of varied ground levels and spaces at different heights, a three-dimensional and dynamic learning environment is created. "Flexible spaces" on different floors establish strong connectivity through staircases, corridors, and platforms, extending publicness throughout the entire building. This design overcomes the constraints of floor slabs to form continuous public flexible spaces, providing a variety of spatial containers for " multi-dimensional scenarios".
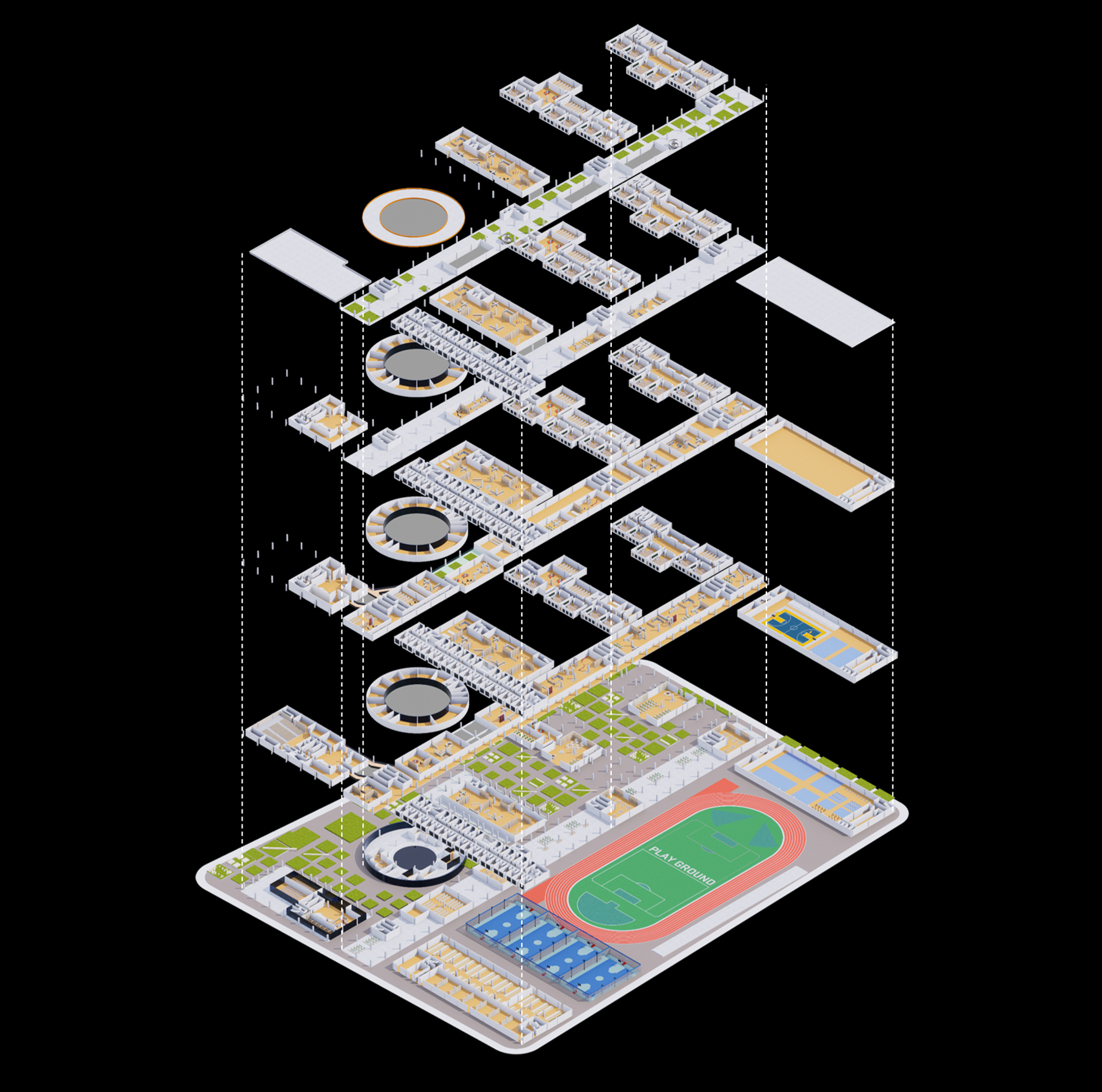
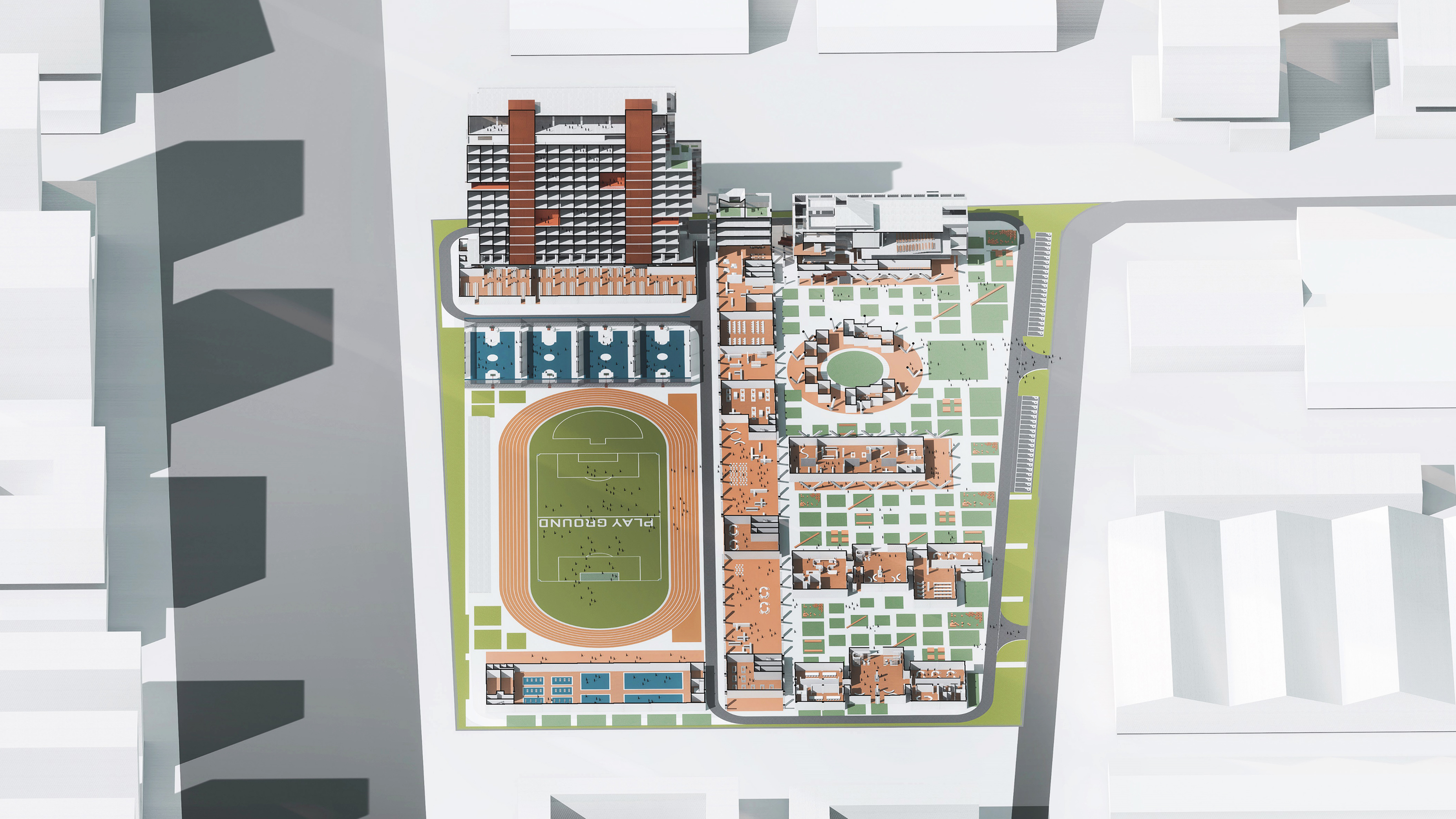
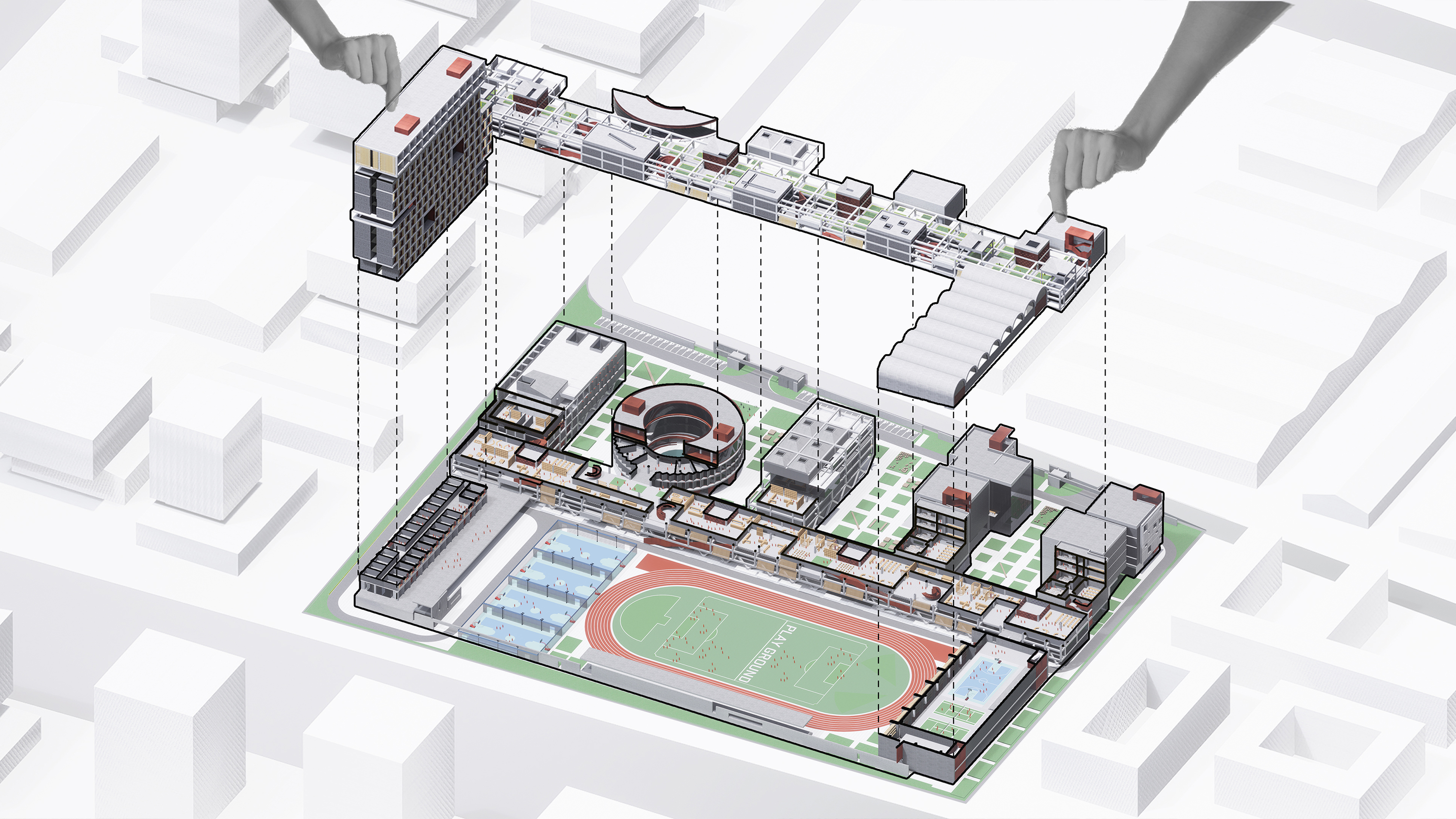
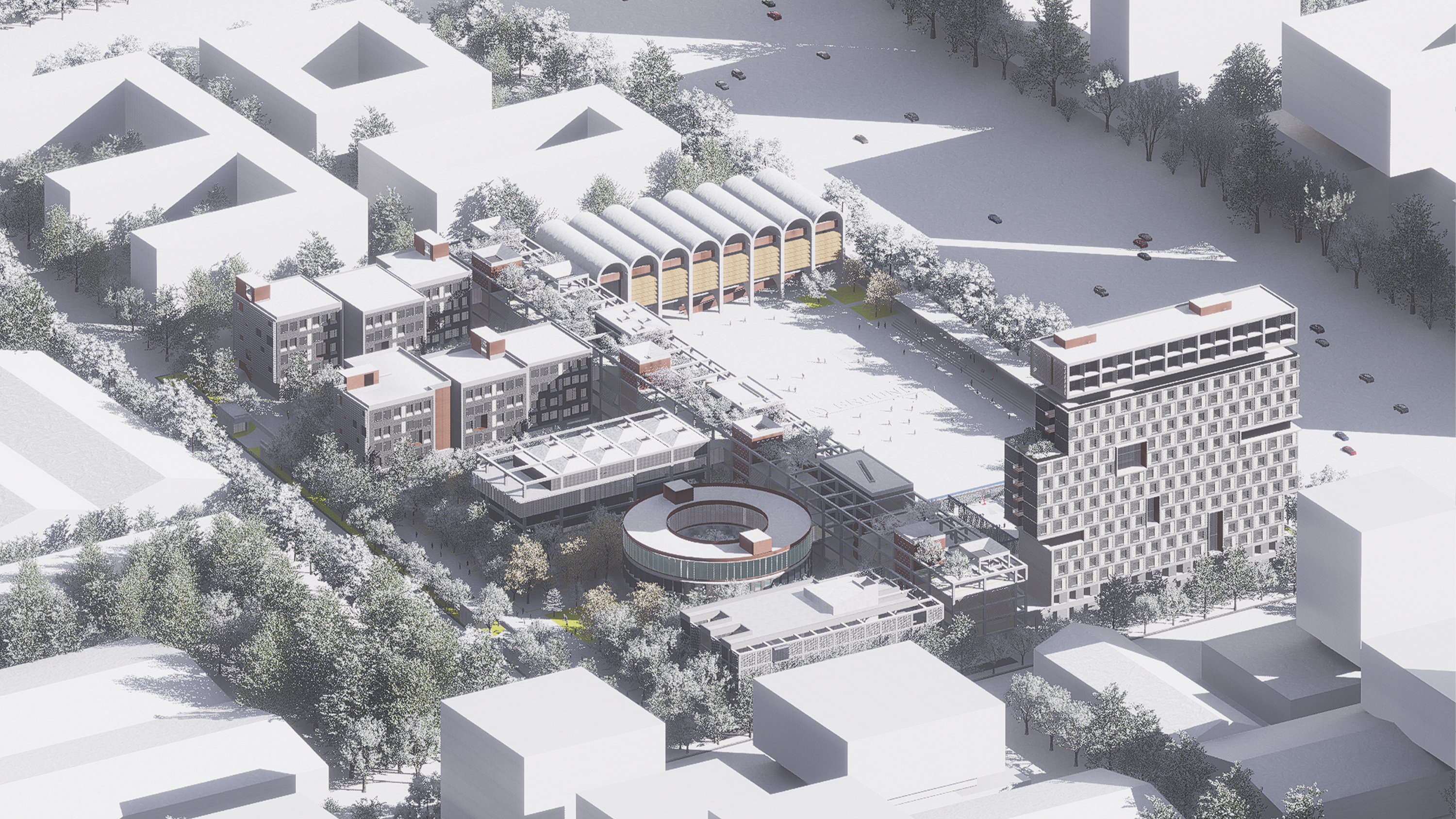
我们尝试在三维空间引入一系列开放式庭院,使得建筑内部充满通透的视野与自然光线。我们希望将关注度投放到让建筑适配未来多元时代的个人和集体教育这一根本上来。
We are attempting to introduce a series of open courtyards into the three-dimensional space, filling the interior of the building with wide open views and natural light. We aim to shift the focus towards the fundamental aspect of adapting the building to the diverse era of individual and collective education in the future.


我们该如何通过设计介入,使其不但能满足当下的教学需求,同时具备高度适应性,满足未来快速变化的行为场景和使用需求?这里有我们对未来教育的期待和探索。在这里,学生们可以全方位地接触和体验学习,创新与合作精神被激发。充足的公共空间被提供,广场、中庭、边庭等区域,为学生与学生、学生与教师、教师与教师的交流合作提供了充分的可能性。
How can we intervene through design to not only meet current teaching needs, but also have high adaptability to meet rapidly changing behavioral scenarios and usage needs in the future? Here is our expectation and exploration for future education, where students can have a comprehensive exposure and experience of learning, and the spirit of innovation and cooperation is stimulated. Adequate public spaces are provided, such as squares, atriums, and side courtyards, providing ample possibilities for communication and cooperation between students and teachers.
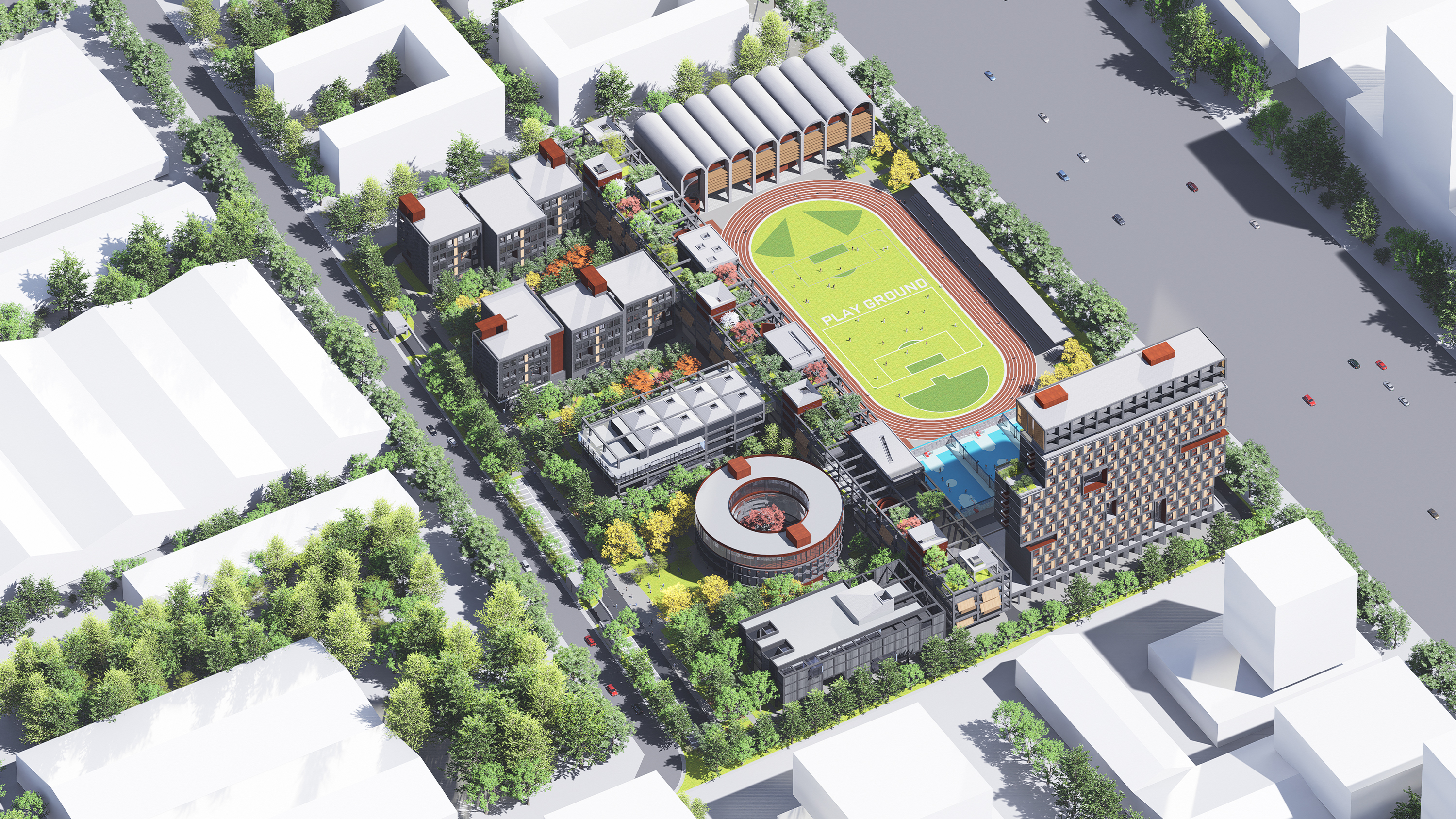
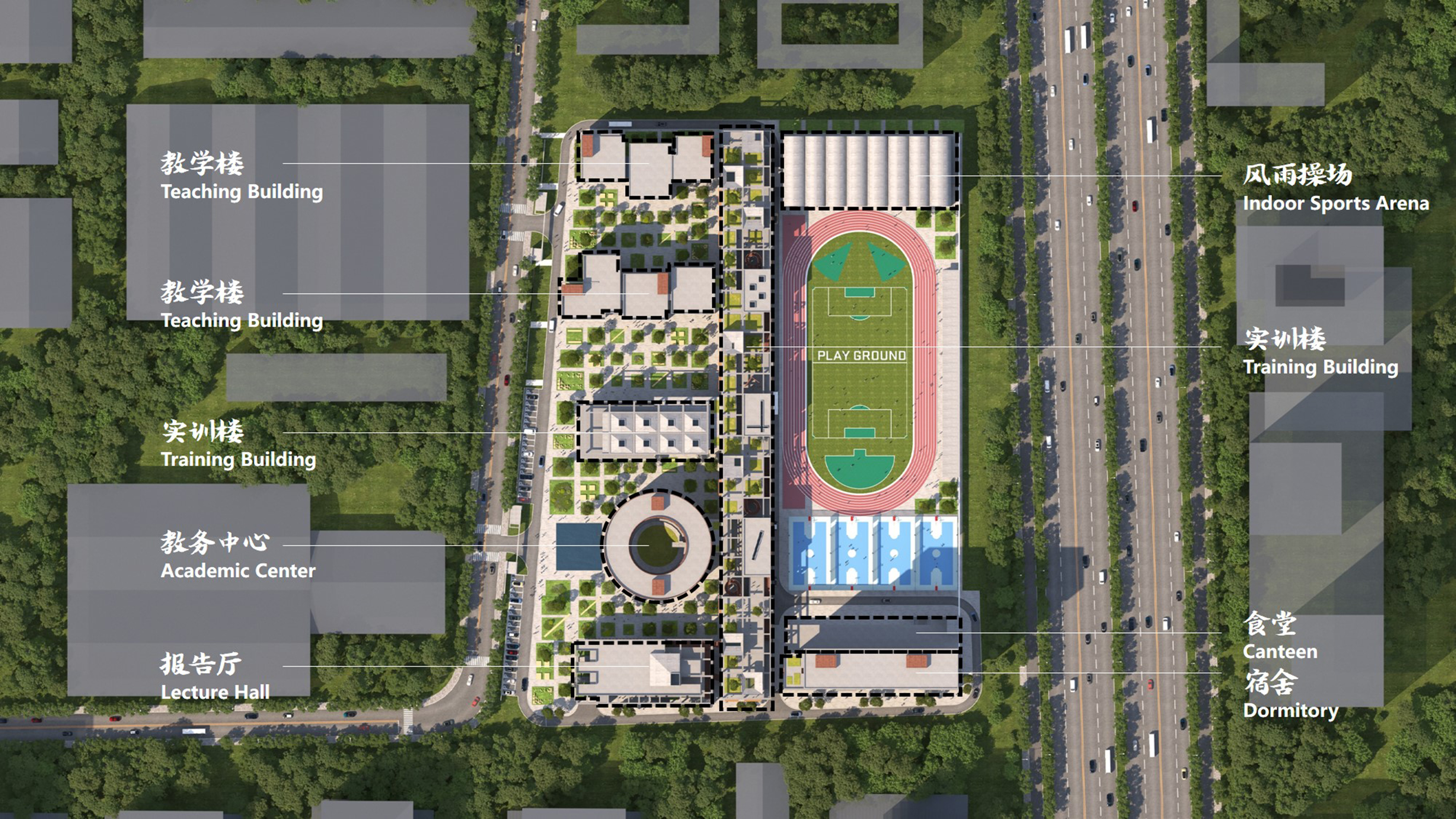
完整项目信息
项目名称:西安未来职业教育中心
项目类型:学校设计
项目地点:陕西西安
设计单位:A3xA超集组
事务所网站:http://a3xa.cn/
主创建筑师:于宙
设计团队:谢筠婷、韩懿、周钰淇、周滔
建成状态:概念方案
设计时间:2023年4月—2023年5月
用地面积:53333平方米
建筑面积:69364平方米
视频版权:A3xA超集组
版权声明:本文由A3xA超集组授权发布。欢迎转发,禁止以有方编辑版本转载。
投稿邮箱:media@archiposition.com
上一篇:云躲躲·烟花小屋 / EERI建筑设计工作室
下一篇:田·美术管|以靠建筑