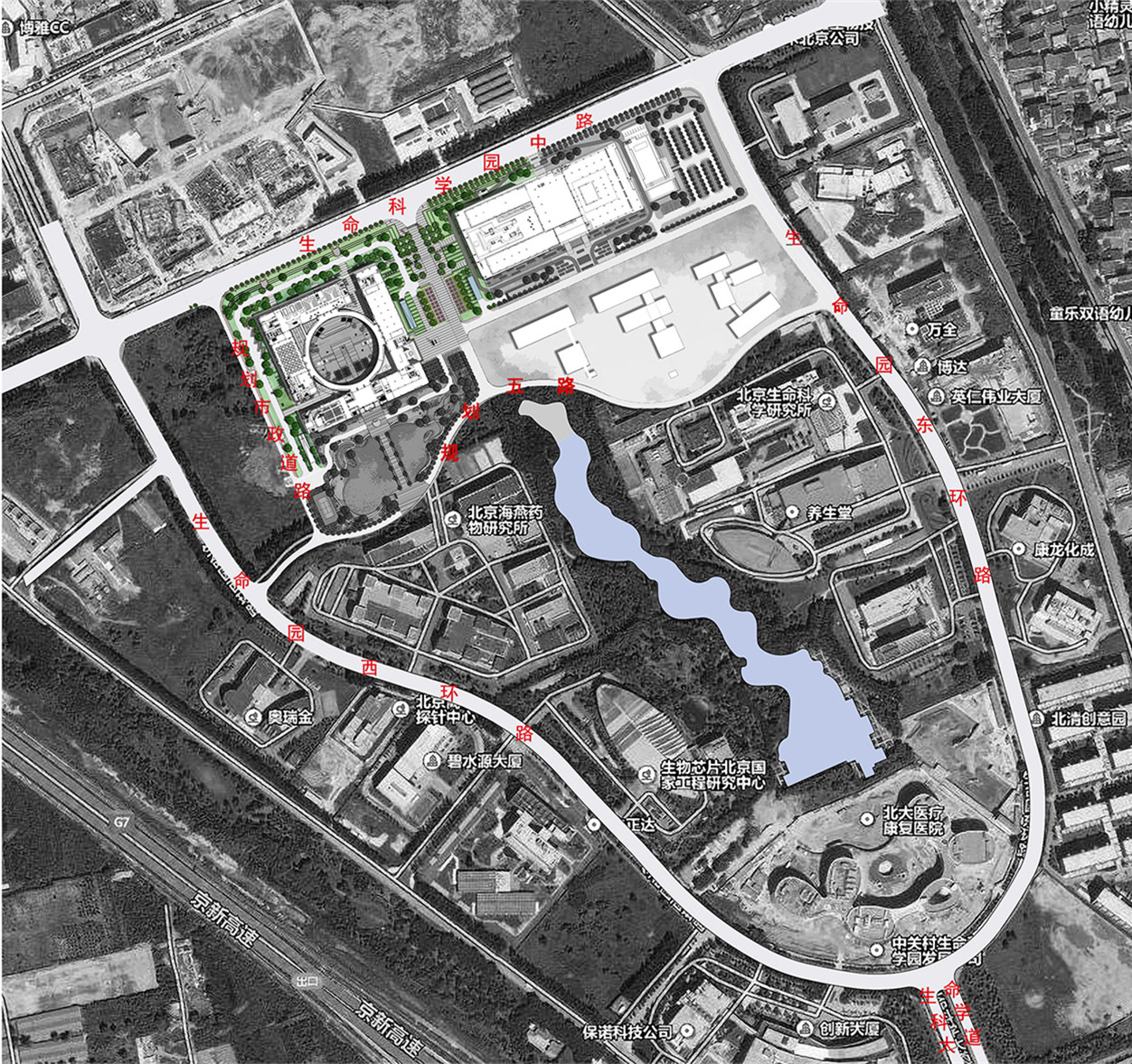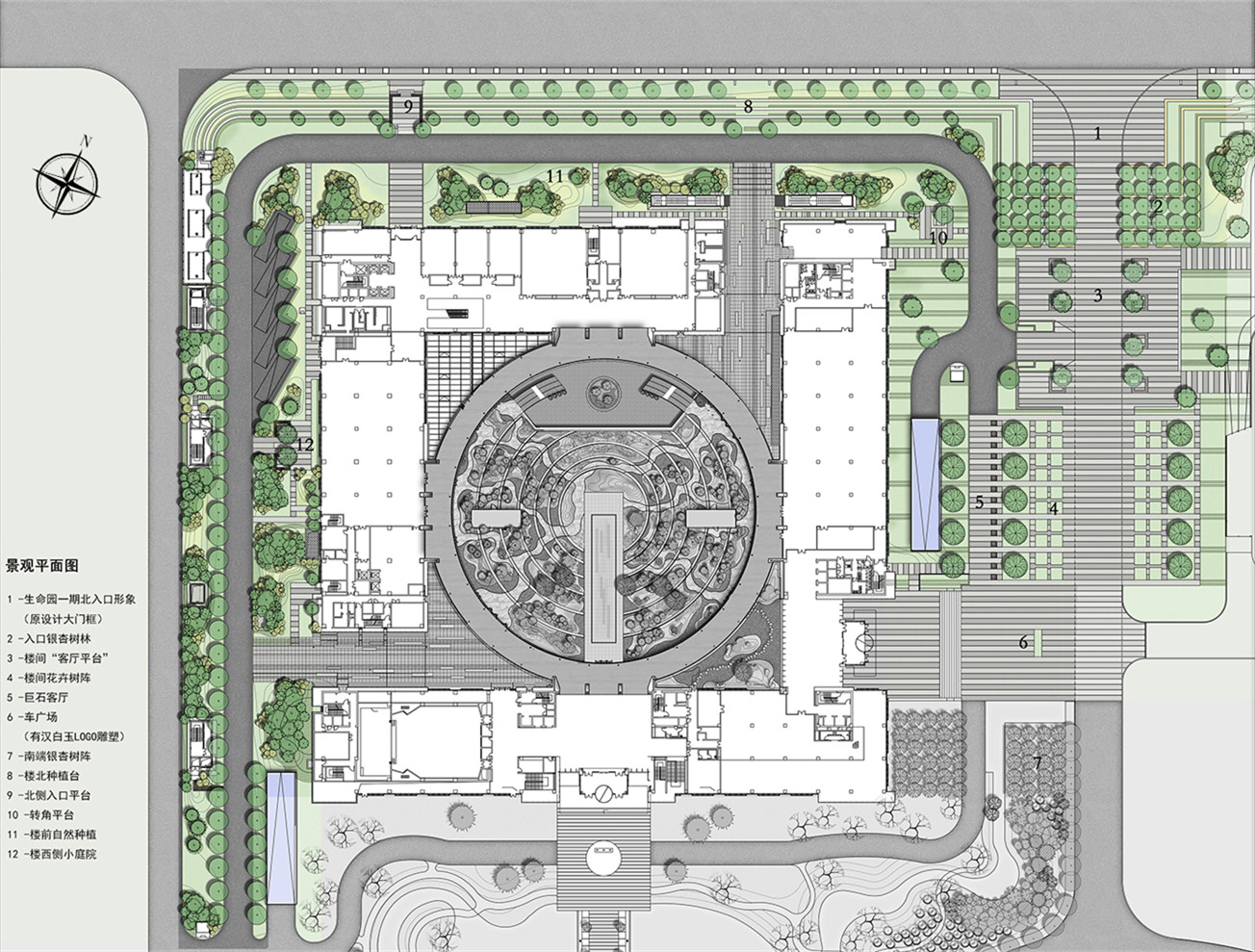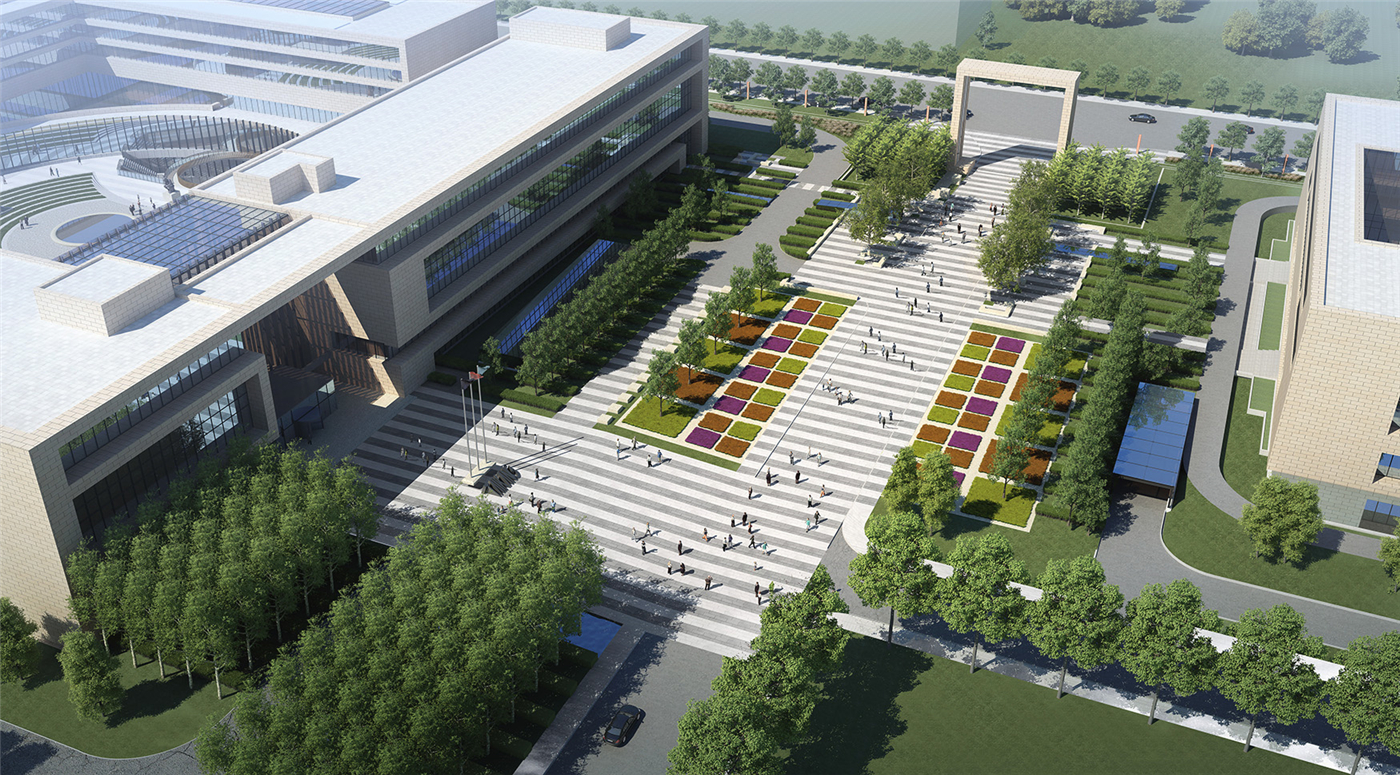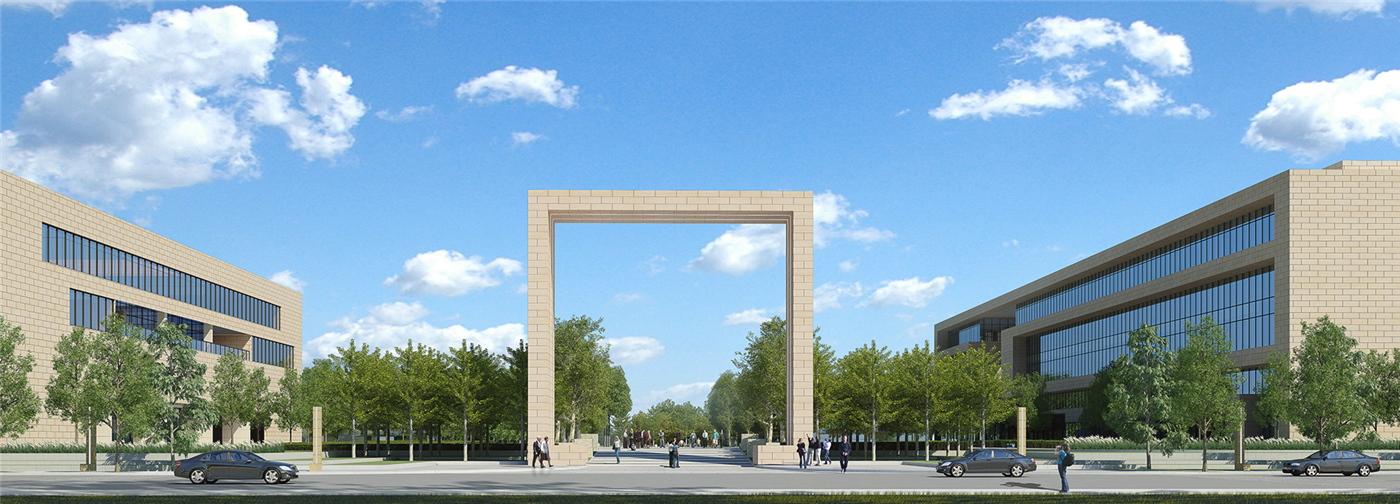
项目名称 北京生命科学园一期北小街街景道路工程
设计单位 房木生景观设计
项目地点 北京,昌平
景观面积 12600平米
建成时间 2016年10月
撰文 房木生
假如,把一段街道,视为公共交往的客厅,使室外活动及交流可以自发进行,会是何种场景?
What will happen if a street is regarded as an urban parlor for interaction where outdoor activities and communication can take place without restriction?

此段街道,位于北京生命科学园一期,园区中心公园北端,为南北向,北面连接一条东西向大街,与科学园区的二期,隔街对望。设计师站在十字路口,希望为这片变化发展中的园区和匆忙来往的人群,做些什么。
This street is located at the north end of the Central Park of the Beijing Life Science Park Phase I with the north-south orientation. It is connected with an east-west street on the north side, facing the Science Park Phase II. Standing at such an intersection, our designers were thinking what to do for the development of the park as well as the people passing by.


这是一段少有车辆来往的街道,因此少喧嚣,我们希望人们可以在此自由行走,充分享受开阔的室外空间中的阳光、树荫,让人与人发生邂逅与交流。把此街道定义为室外客厅,是设计师的第一初心。
At such a quiet street with few vehicles passing by, we hope pedestrians can walk around freely and fully enjoy the spaciousness, sunshine and tree shade of outdoor space as well as the interaction with other people. Therefore, our designers’ first aspiration is to create the street as an outdoor parlor.


根据两旁建筑物的柱网和开窗模数(700,1400,2100……),延伸出同样模数关系的轴线网格,以定义场地中的道路、广场、种植空间以及室外家具的尺寸和布局,使“客厅”与周遭建筑的功能产生强烈的关联,这是使设计有效的第一步。
From the column grid and the window modulus (700, 1400, 2100...) of the buildings by the two sides, the axis grids with the same modulus relationship are extended to define the size and layout of the road, the square, the planting space and the outdoor furniture on the site, making this "parlor" strongly related to the function of these buildings. This has become the first effective step of this design.


第二步,在于竖向设计,将一块包含车道的方形“客厅”广场,抬高,使其与两边建筑形成更为紧密的高差,营造独特的场域氛围。
As for the second step which is about vertical design, a "parlor " square containing a driveway is raised to create a closer relationship with buildings around, forming a unique site atmosphere.


间或进入本场地的车辆,因高差的引导而放慢了速度,保证了场所中行人的安全。但受限于政府部门的规划,此步骤未能实现。
Vehicles that occasionally enter the place tend to slow down because of the guidance of height difference, which ensures the people’s safety on the site. Unfortunately, this step was not implemented because it was restricted by the government planning.


从街道的纵向和横向,将空间进行分级,为设计师的第三步。
The third step is to classify the space of the street vertically and horizontally.
纵向上,由北入口广场、银杏树阵、客厅广场、矩阵花园、建筑入口广场、南银杏树阵等六个层级组成,并将其分别定义,进行精心设计。
Vertically, it consists of six separately-defined and well-designed sections, including the North Entrance Square, the Ginkgo Tree Array, the Parlor Square, the Matrix Garden, the Building Entrance Square, and the South Ginkgo Tree Array.
横向上,根据纵向场地及建筑与道路的关系,将其划分为建筑前绿地、环建筑步道、大树树阵、矩阵花园、车行道路等东西近对称的空间,形成完整而丰富的景观氛围。
Horizontally, it is divided into a slightly symmetrical east-west space including the greenbelt in front of the buildings, the footpath around the buildings, the tree array, the matrix garden and the roadway according to the relationship between the longitudinal site and the road, forming a coordinated atmosphere with abundant landscape.

整石制成的路边坐具、围树矮墙、高大整齐的法桐、银杏树阵,丛生的蒙古栎、从建筑延伸出来的整齐绿篱……,齐整中使多样的“客厅”氛围得以呈现。
The roadside seats made by whole stones and the low walls surrounded by trees, the tall and orderly plane tree array, the ginkgo tree array, the clustered Mongol scorpion, the neat hedge extended from the buildings..., all the above landscape present a rich "parlor" atmosphere.


设计师为了使建筑场所更为完整,沿街道北边道路(生命园中路)东西两侧,设计了三级石条台式种植区、阵列式的灯柱,同时围绕楼体设计了小型花园广场。
Along the east and west sides of the road on the north side of the street (Life Park Mid-way), designers created a three-level planting on stone steps, set up an array of lamp posts, and planned some small gardens and small squares around the buildings in order to make them more coordinated.


这些均在建筑的基本模数之下完善,使得街区景观得以完善和浑然一体。
These landscape design was improved on the basis of the modulus of the buildings, which enriches the landscape of the neighborhood and makes the entire neighborhood harmonious at the same time.

设计师的第二个初心,是从城市区块的角度去“鸟瞰”本段街道,用更为宏观的视角去评判整个设计。
The second aspiration of our designers is to take a “bird's eye view” of this street from the perspective of city planning and to judge what we are doing with a more macro angle of view.
从城市设计角度看,本段街道是生命科学园区一期的结束,也是二期的开始。我们希望给此地段形成一个地标,使其达到公共艺术的量级,进而焕发其该有的能量。
From the perspective of urban design, this street stands for the end of the Life Science Park Phase I as well as the beginning of Phase II . We hope to set a landmark at such a location, which is able to reach the standard of public art and revitalize the entire local area.

巨型大门框,就因此被设计师提出。这个方形框构,连接历史与未来,在体量和细节上,均形成有形的能量场,使场地成为真正的街区“客厅”。可惜此部分的设计,也受限于政府部门的规划限制,未能实现。
As a result, our designers came up with an idea of building a giant doorframe. This square frame, connecting history and the future, spreads out tangible energy in volume and in detail, making this site a real "parlor" in the neighbourhood. Unfortunately, this part of design was not implemented either because of the restriction of the government planning.
街道是城市重要的公共空间,占地面积大。除需满足交通、综合管网、绿化之类的基础设施等首要功能外,可赋予其更多公共属性,如用于公共交往的“客厅”功能。本项目的设计及建造,是在这样的思考中,结合各方面功能,得以产生。
As covering large areas, streets tend to be important public space of cities. In addition to the primary function as infrastructure including transport network, integrated pipe network, and green space, they can be served as more public attributes such as the “parlor” function. Based on such kind of thought and philosophy, we created our design by integrating functions of various aspects and this is how the construction achievements of this project are reached.
客厅已成,美好的生活开始上演。
As the parlor has been completed, a new beautiful life begins to put on the stage.
完整项目信息
项目名称:北京生命科学园一期北小街街景道路工程
项目类型:景观
地理位置:北京,昌平
面积:12600平米
设计周期:2016.01-2016.5
建设周期:2016.06-2016.10
业主:泰康人寿保险股份有限公司
景观设计单位:房木生景观设计 Farmerson Architects
主创设计:房木生
设计团队:吴云、邓伟、翟娜、苏亚玲、刘双
施工团队:深圳文科园林股份有限公司
微信平台:farchitecture 共生风景
撰文:房木生
照片版权:房木生景观设计(北京)有限公司
版权声明:本文由房木生景观设计授权有方发布,欢迎转发,禁止以有方编辑版本转载。
投稿邮箱:media@archiposition.com
上一篇:欲言又止:CARMEN·言色 / 壹席设计事务所
下一篇:2019中国工程院建筑类新增院士,将从这11人中产生