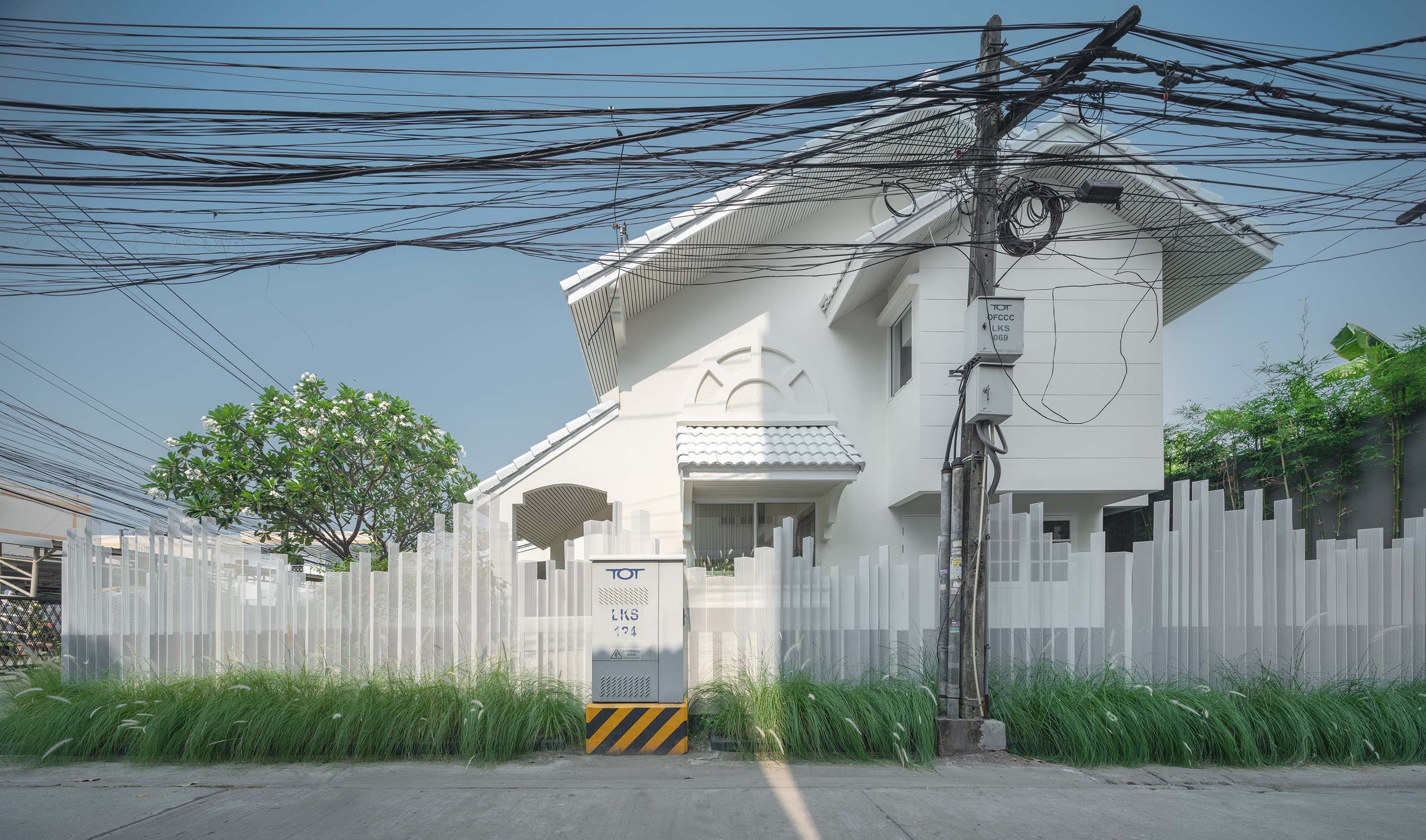
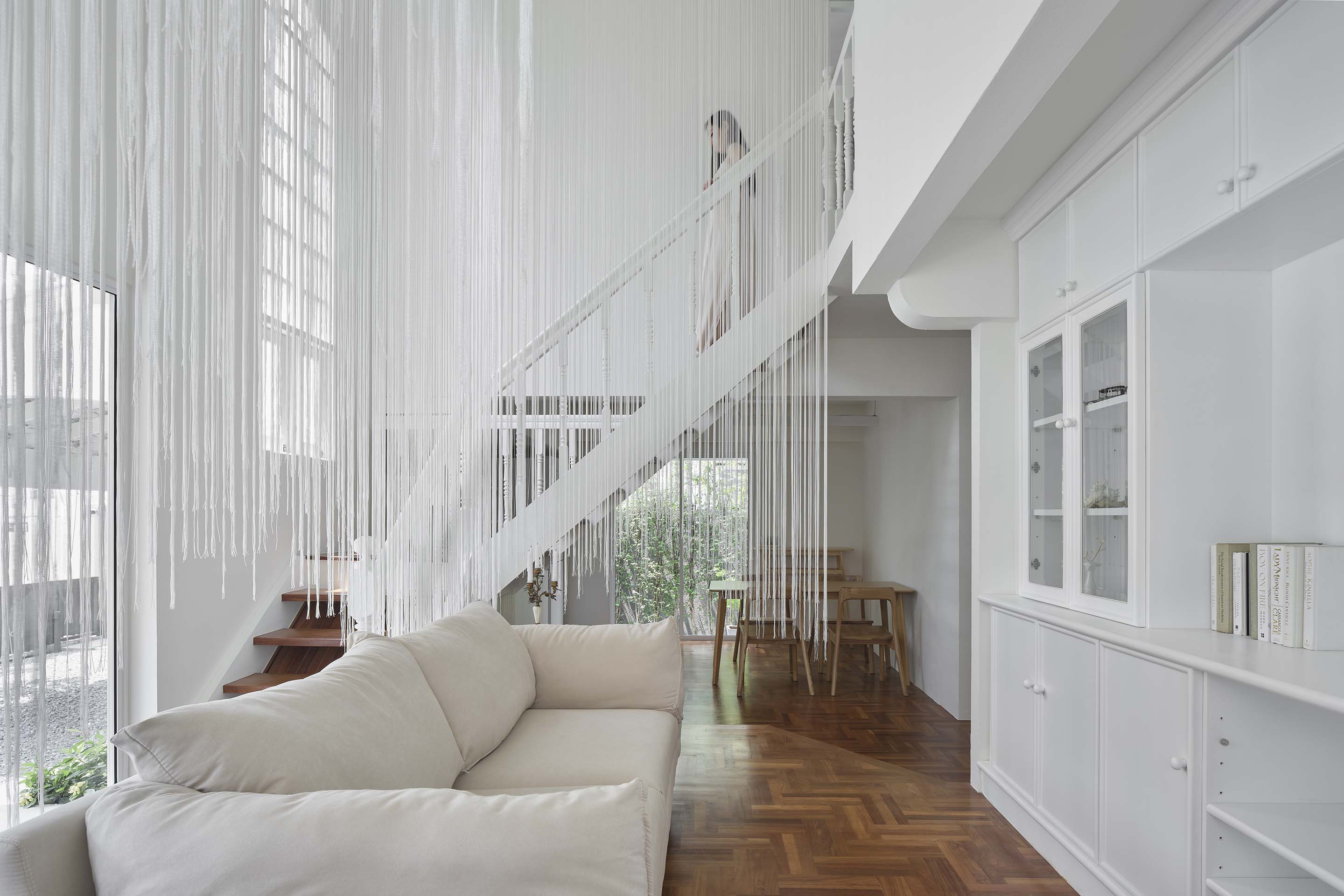
设计团队 HAS design and research 建筑事务所
项目地点 泰国曼谷
建成时间 2023年
建筑面积 150平方米
本文文字由设计单位提供。
曼谷InJoy白雪酒店(InJoy Snow Hotel Bangkok)来自一个唯美的背景,业主是长年居住在巴黎的泰国人,她喜爱法国的气候与景观,并期待在曼谷打造一栋有如在法国雪景中的度假小屋,且藉由可持续性理念最大化还原自然要素。Hung And Songkittipakdee(HAS)延续泰法业主对自然的期许,设计以独特的“泰国雪”理念出发,串连起整个建筑空间与景观场域,并结合场地微气候特征,塑造一处脱离繁杂城市的心灵安养之所。
InJoy Snow Hotel Bangkok comes from a beautiful background. The owner is a Thai-French who has lived in Paris for many years. She loves the climate and geography of France and looks forward to building a hotel in Bangkok that feels like being in a French snow scene by using the idea of sustainability to maximize the restoration of natural elements in architecture. Hung And Songkittipakdee (HAS) carries on the Thai-French owner's expectations of nature. The design uses the unique approach "Thai Snow" to connect the entire architectural space and landscape field, and combines the microclimate characteristics of the site to create a place that is free from the cluttered city and a sanctuary for the soul.
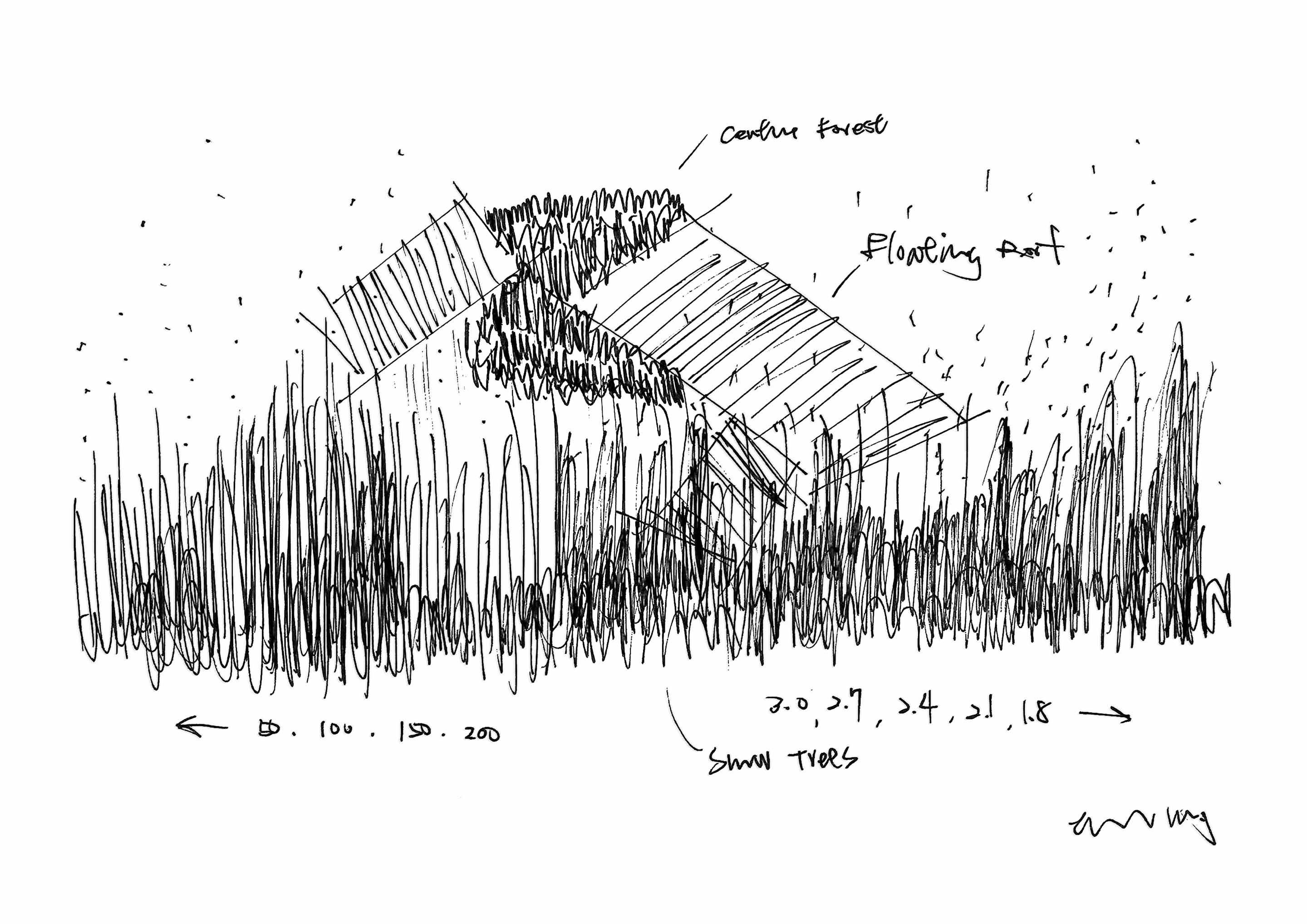
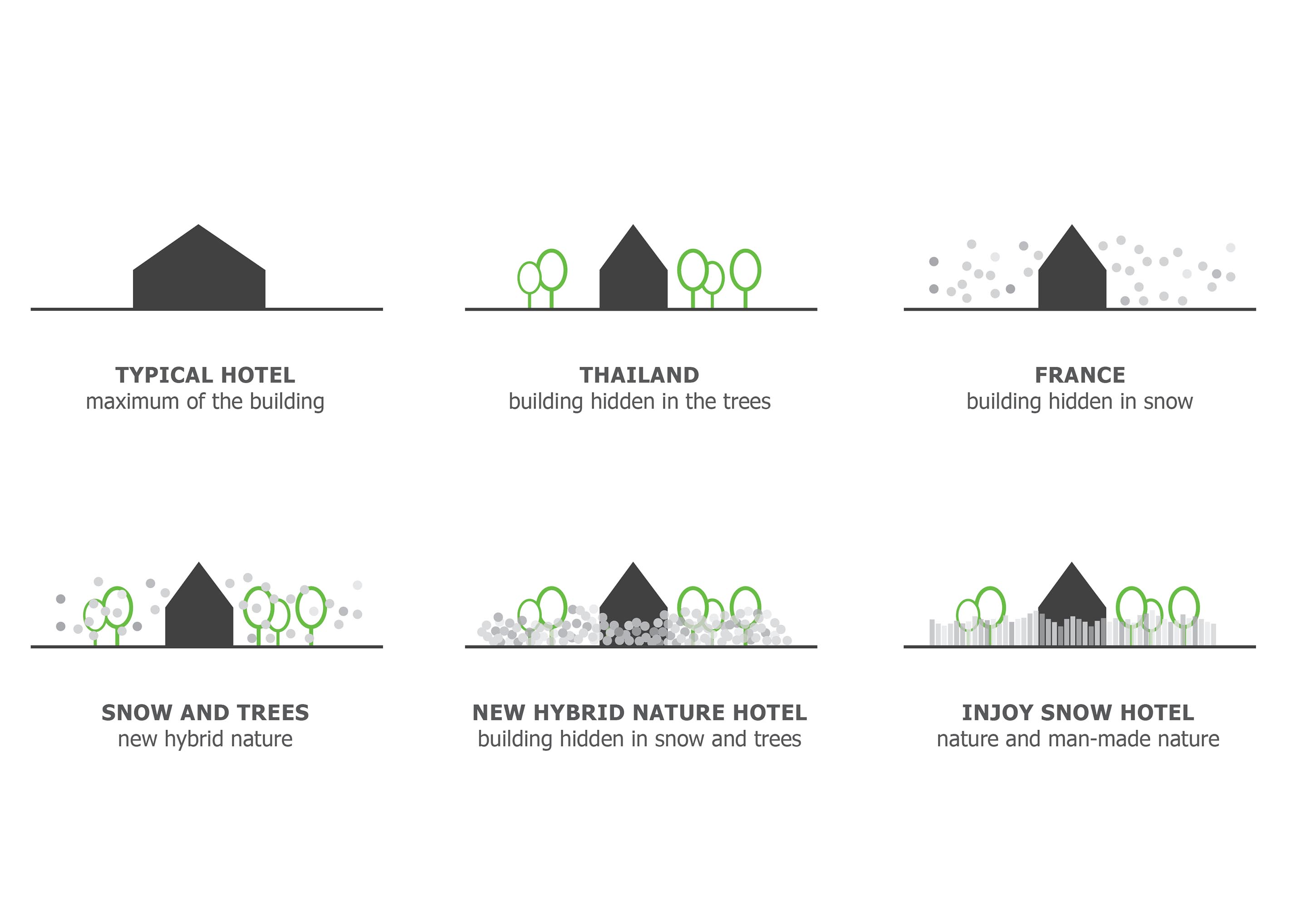
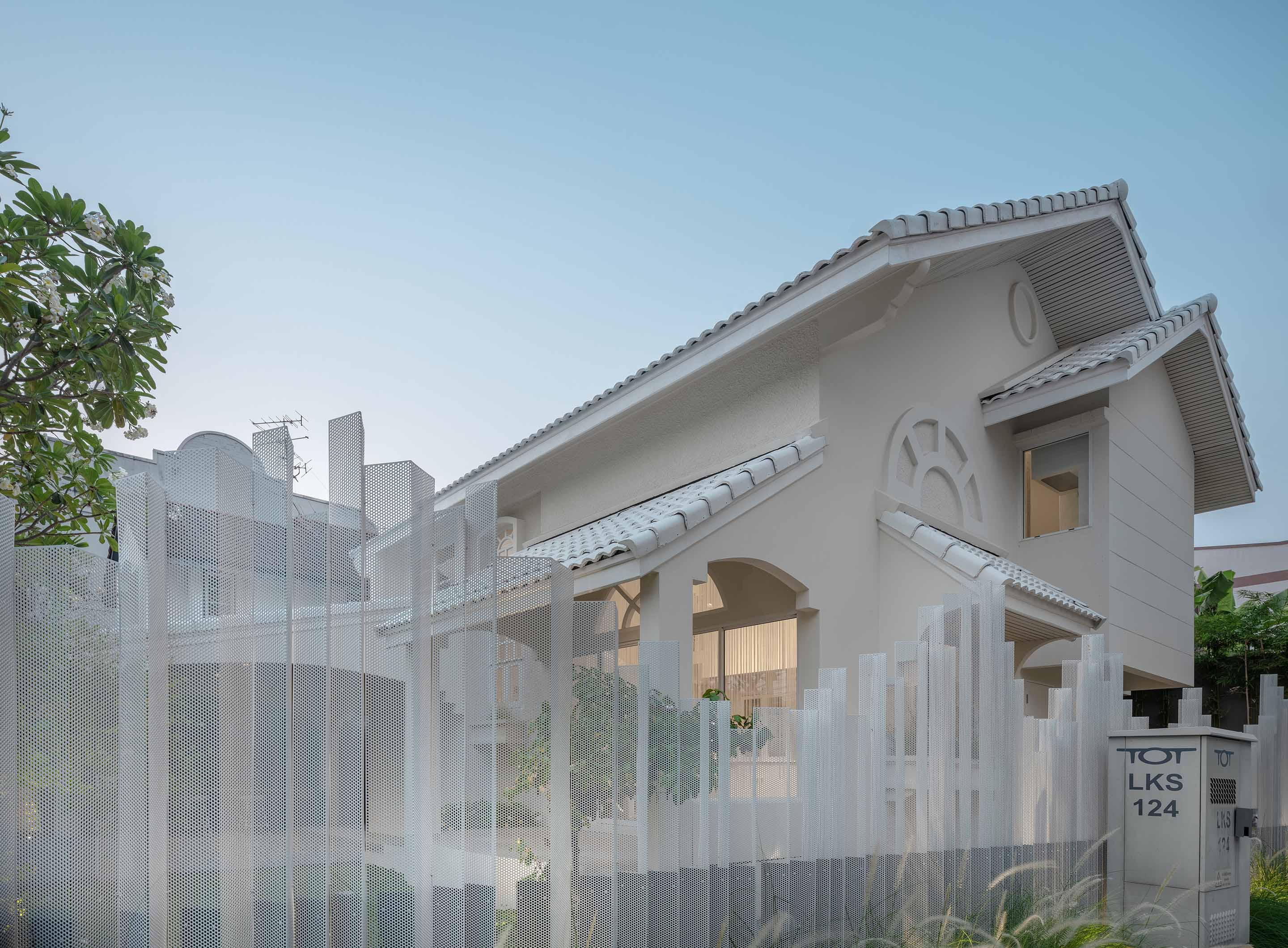
当访客接近建筑时,设计以皱折且绵延不断的穿孔铝板,巧妙隔离外部杂乱环境,并最大化在穿孔铝板上开洞,在视觉上呈现出有如自然晨雾般的朦胧建筑美。数百个高低起伏的穿孔铝板,不仅替曼谷街道带来更人性化尺度感,其孔洞更有效过滤多余的阳光,并引入当地季节风,替内部公共空间创造清爽又愉悦的交流场所。
When visitors approach the architecture, the design features continuous folding perforated aluminum panels that cleverly isolate the external cluttered environment while maximizing the opening numbers of perforated panels, visually presenting a hazy architectural beauty reminiscent of natural morning fog. Hundreds of undulating perforated aluminum panels not only add human scale to Bangkok's street level, but also filter excess sunlight and introduce local monsoons, creating a refreshing and pleasant atmosphere for the interior space.
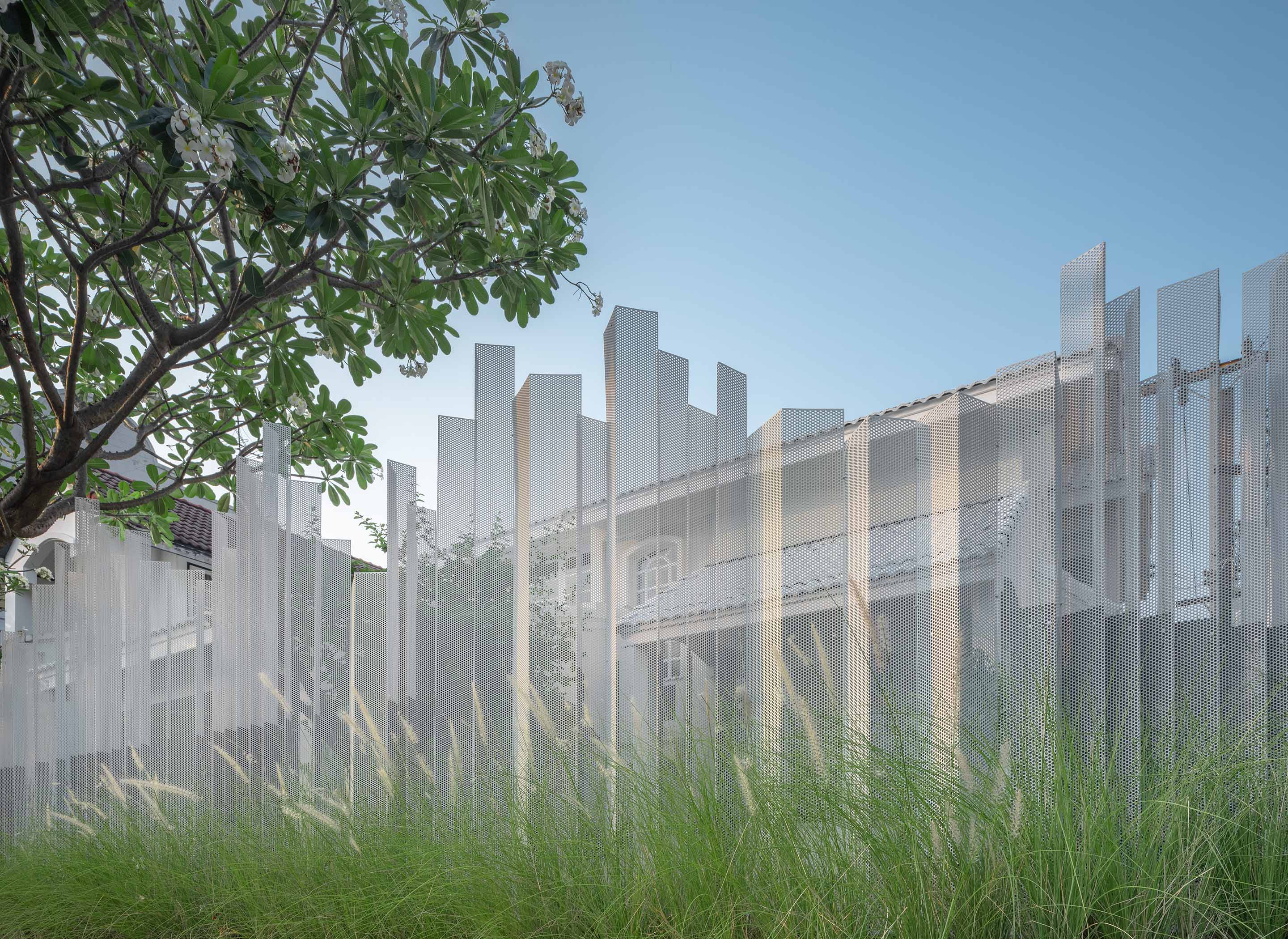
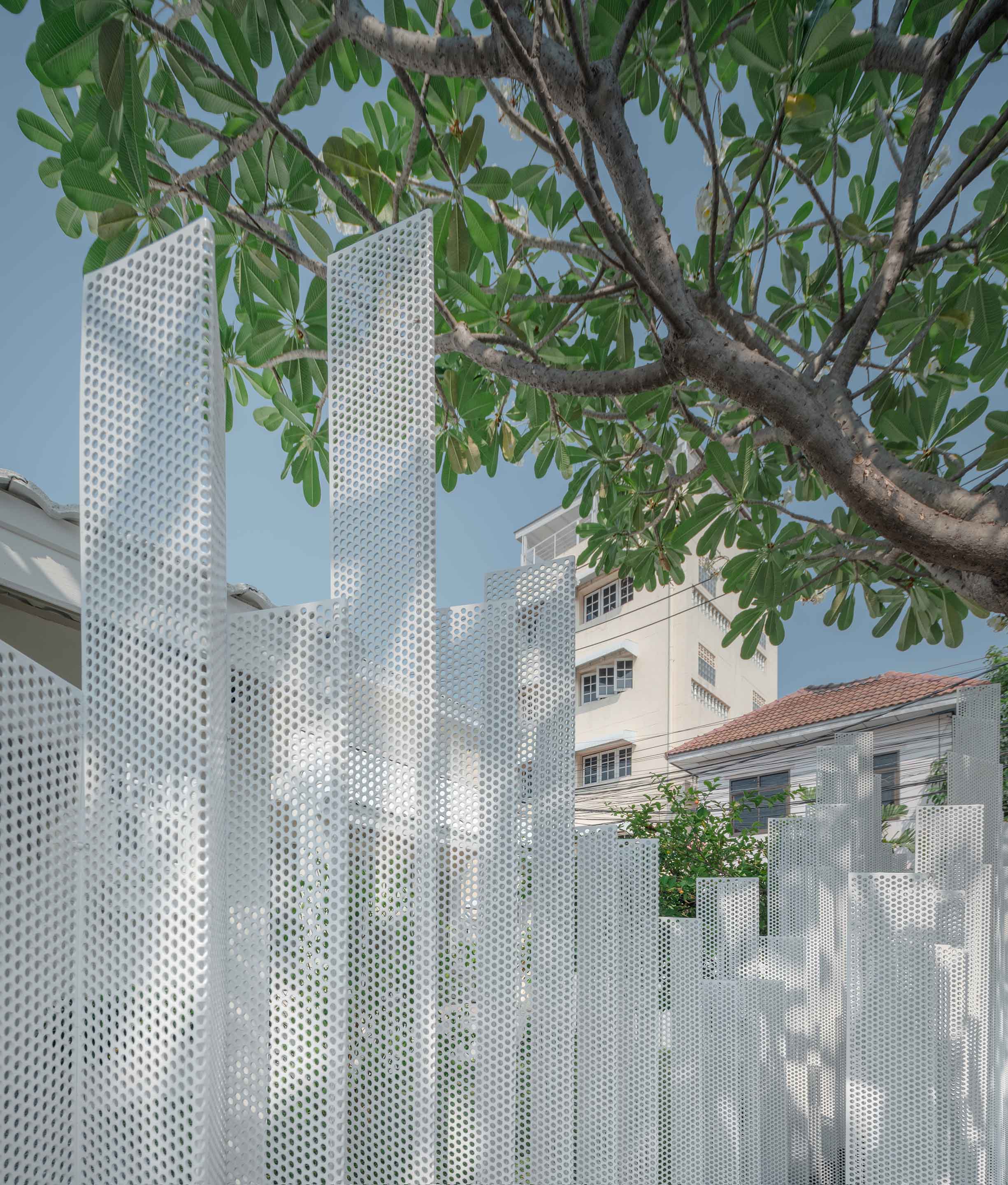
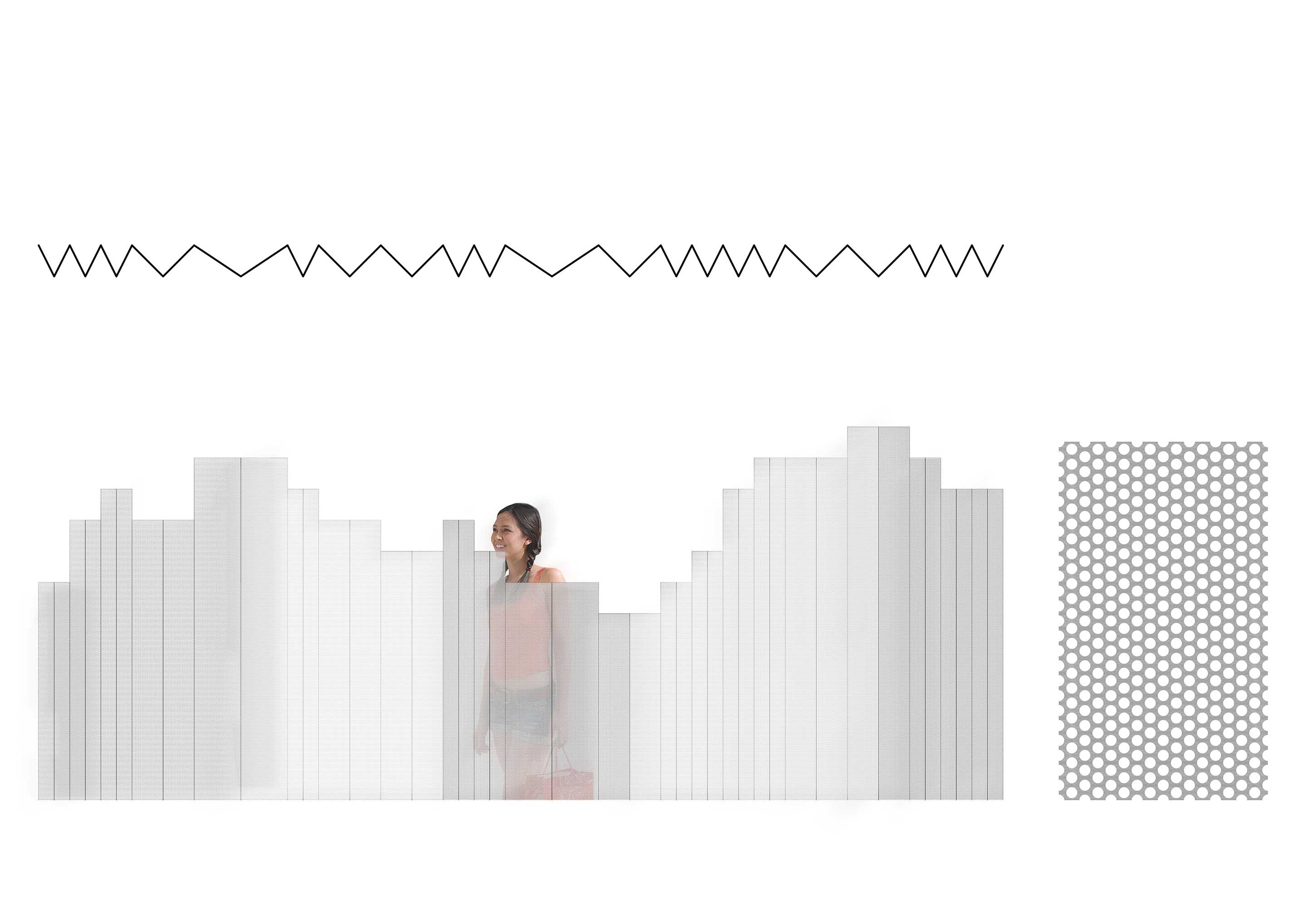
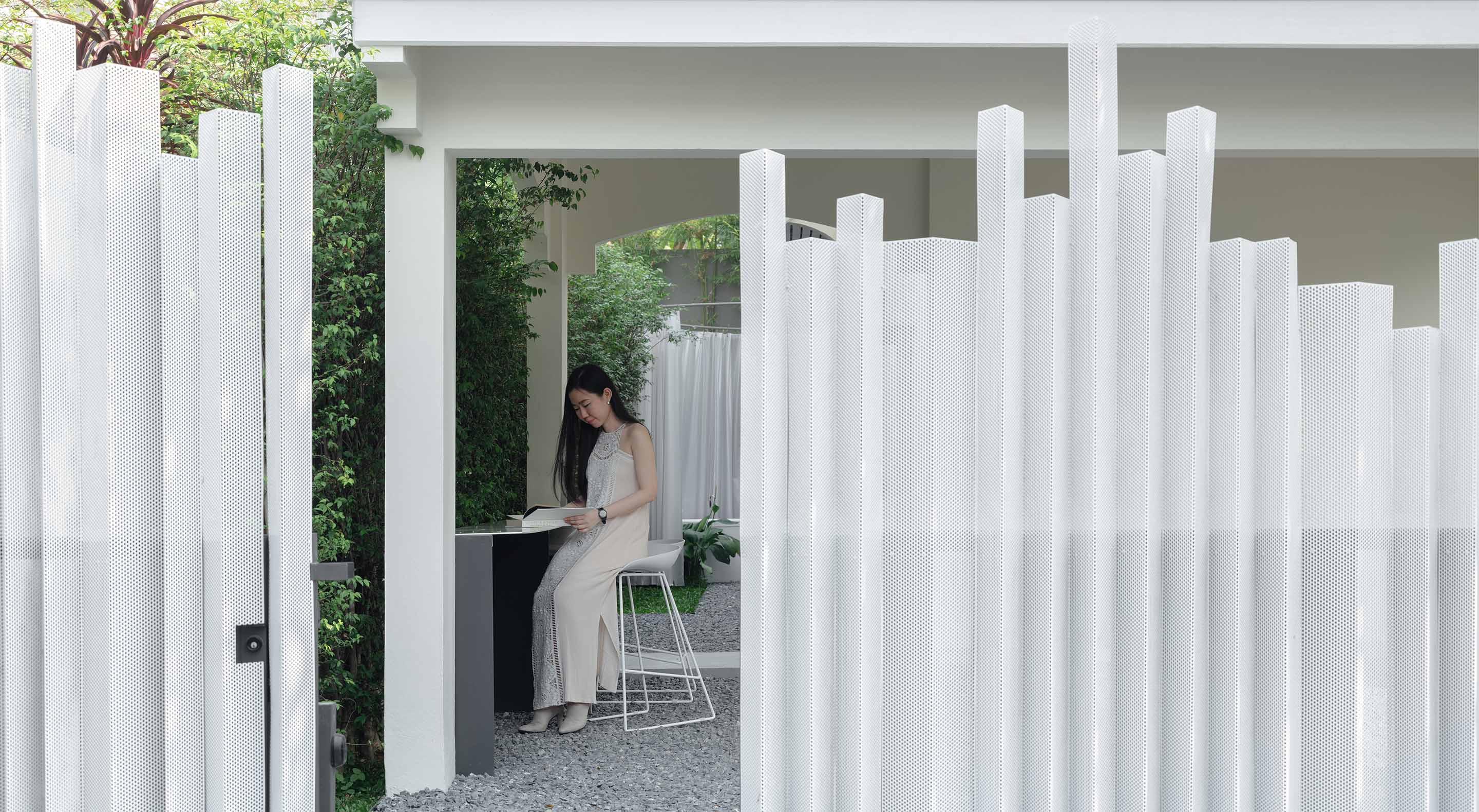
当进到内部大厅空间,外部皱折且绵延不断的穿孔铝板,转变成内部轻柔且随风摇曳的线绳,巧妙连接内外场所之间的过渡,并在视觉上营造出有如自然雪花般的空间感知。近千根高低起伏的线绳,不仅在垂直向度串连起上下楼层,在水平向度更抽象地隔离与连接各个空间,其丰富又不确定性的造型效果也成为空间核心。
The continuous folding perforated aluminum panels on the facade are transformed into soft and swaying threads in the foyer, cleverly transitioning between inside and outside spaces, and visually creating a perception reminiscent of natural snowflakes. Nearly a thousand undulating threads not only connect the upper and lower floors in the vertical direction, but also separate and link various spaces in the horizontal direction. The effects of the rich and uncertain threads become a highlight of the experience.
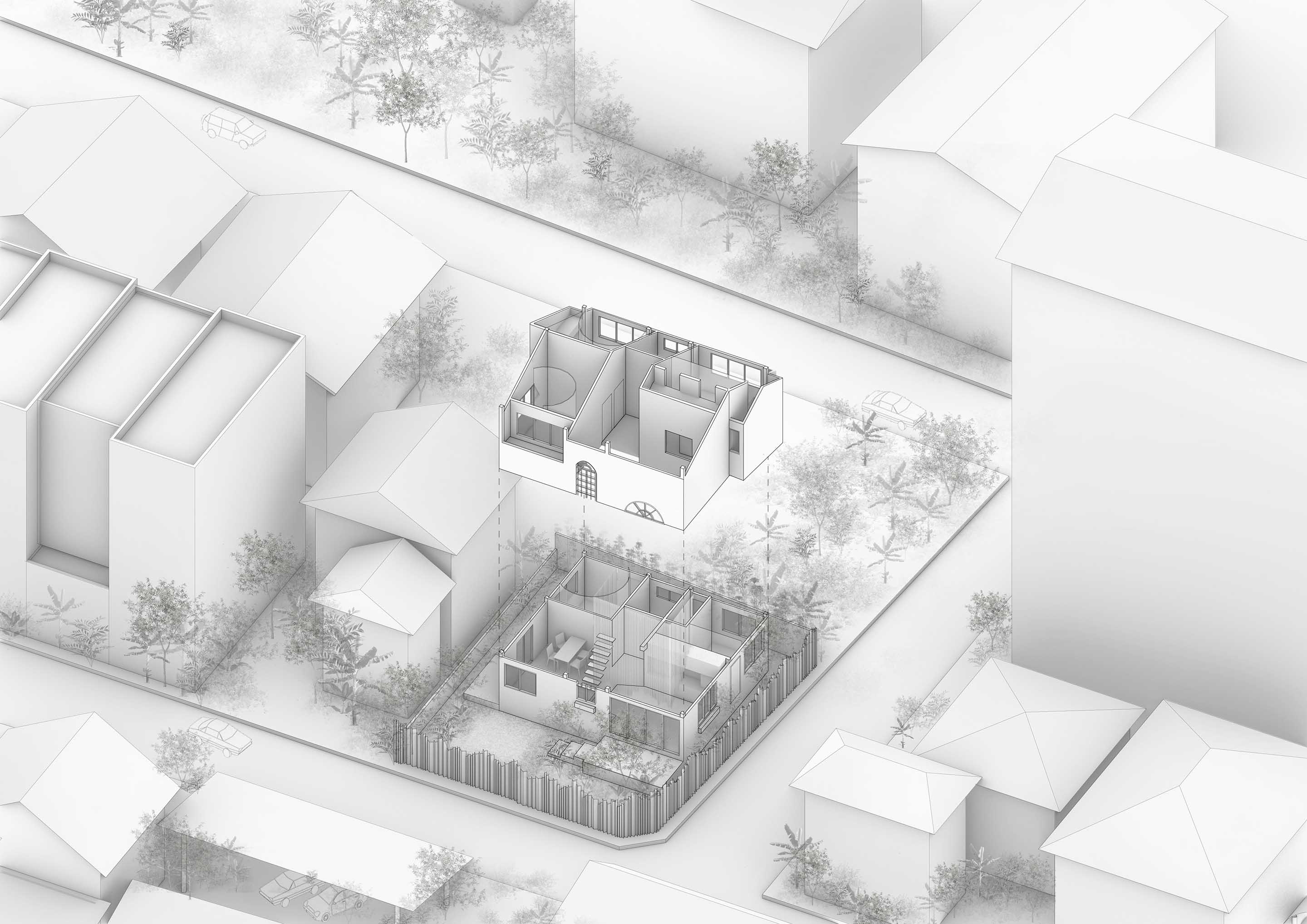
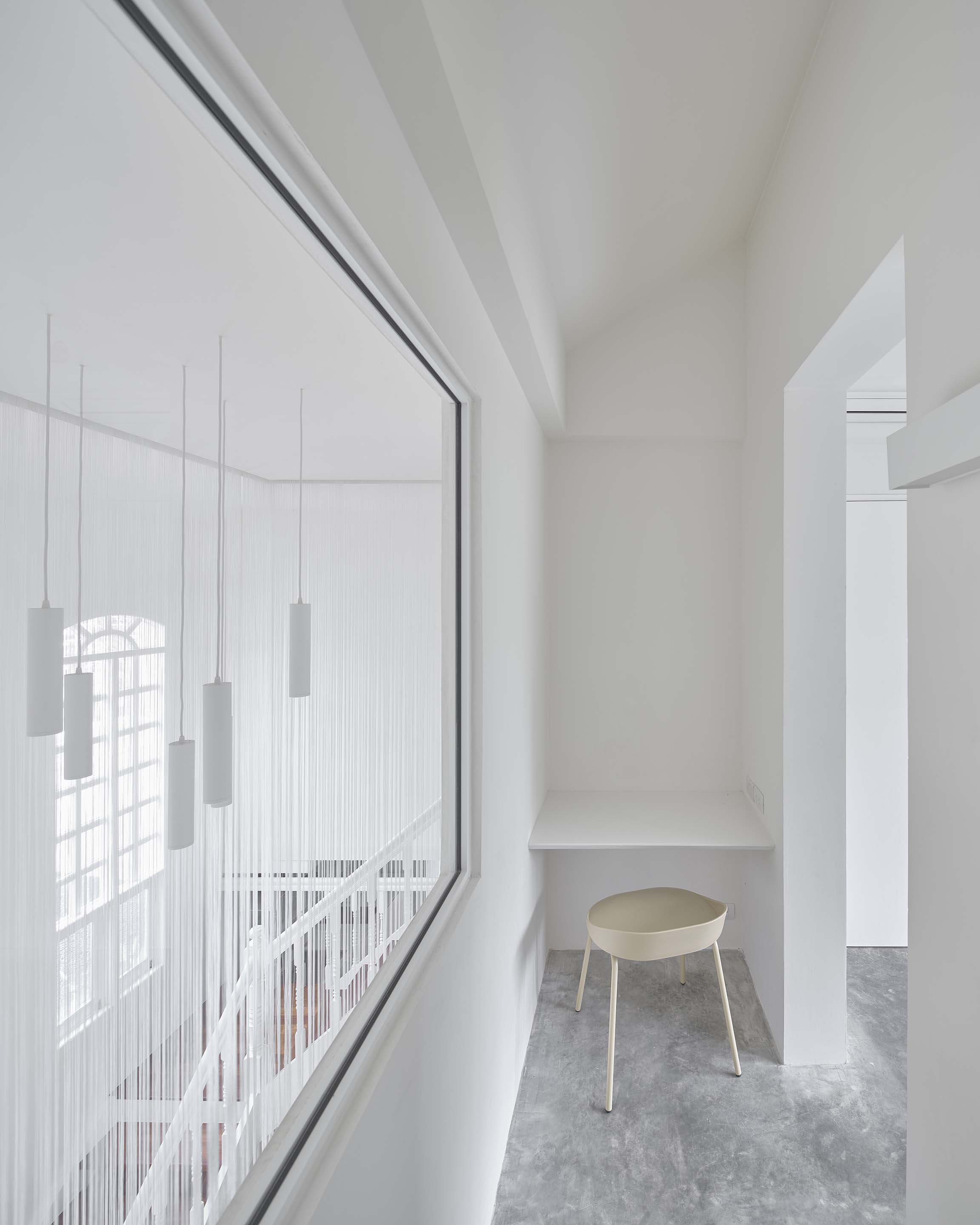
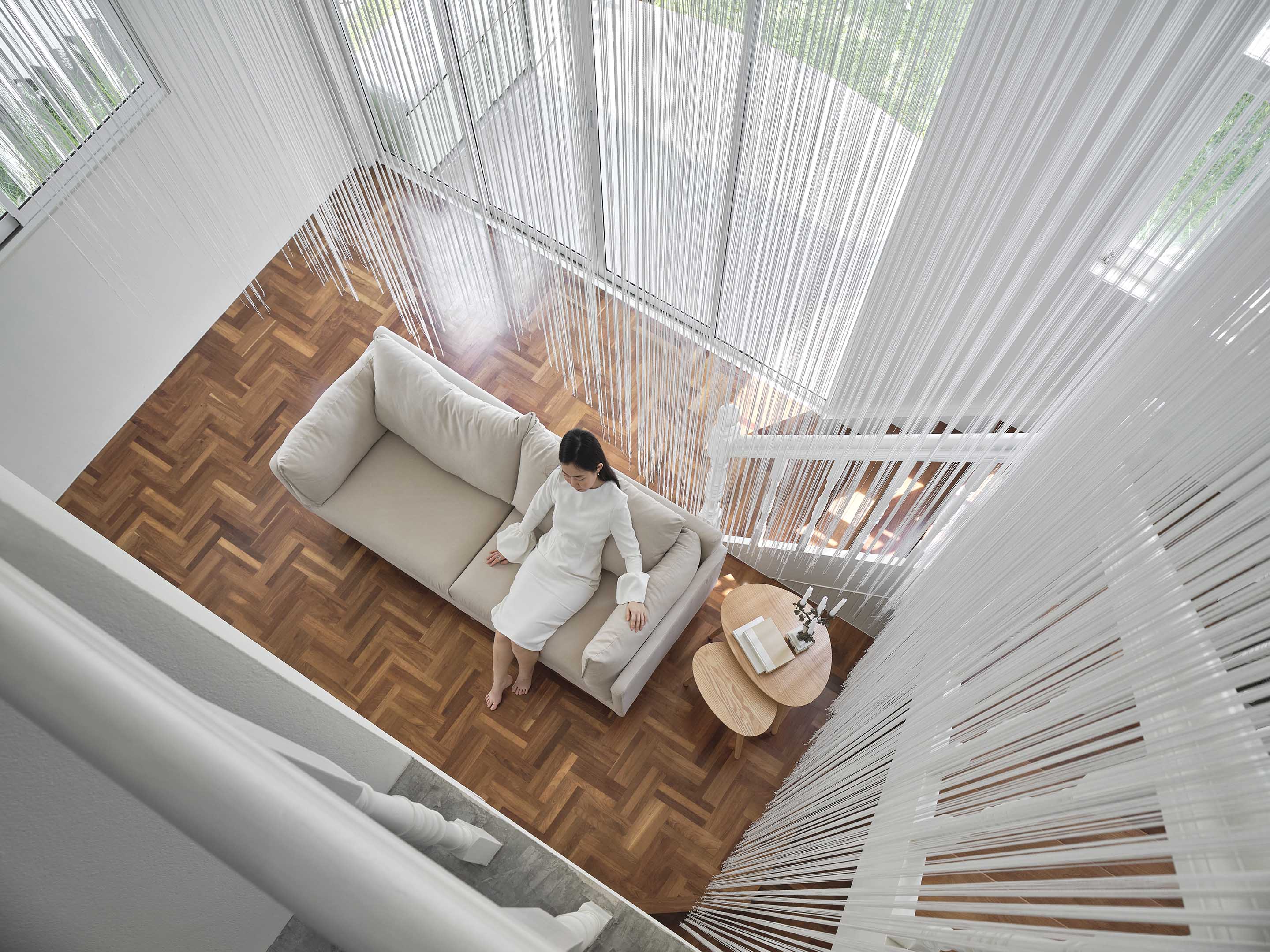
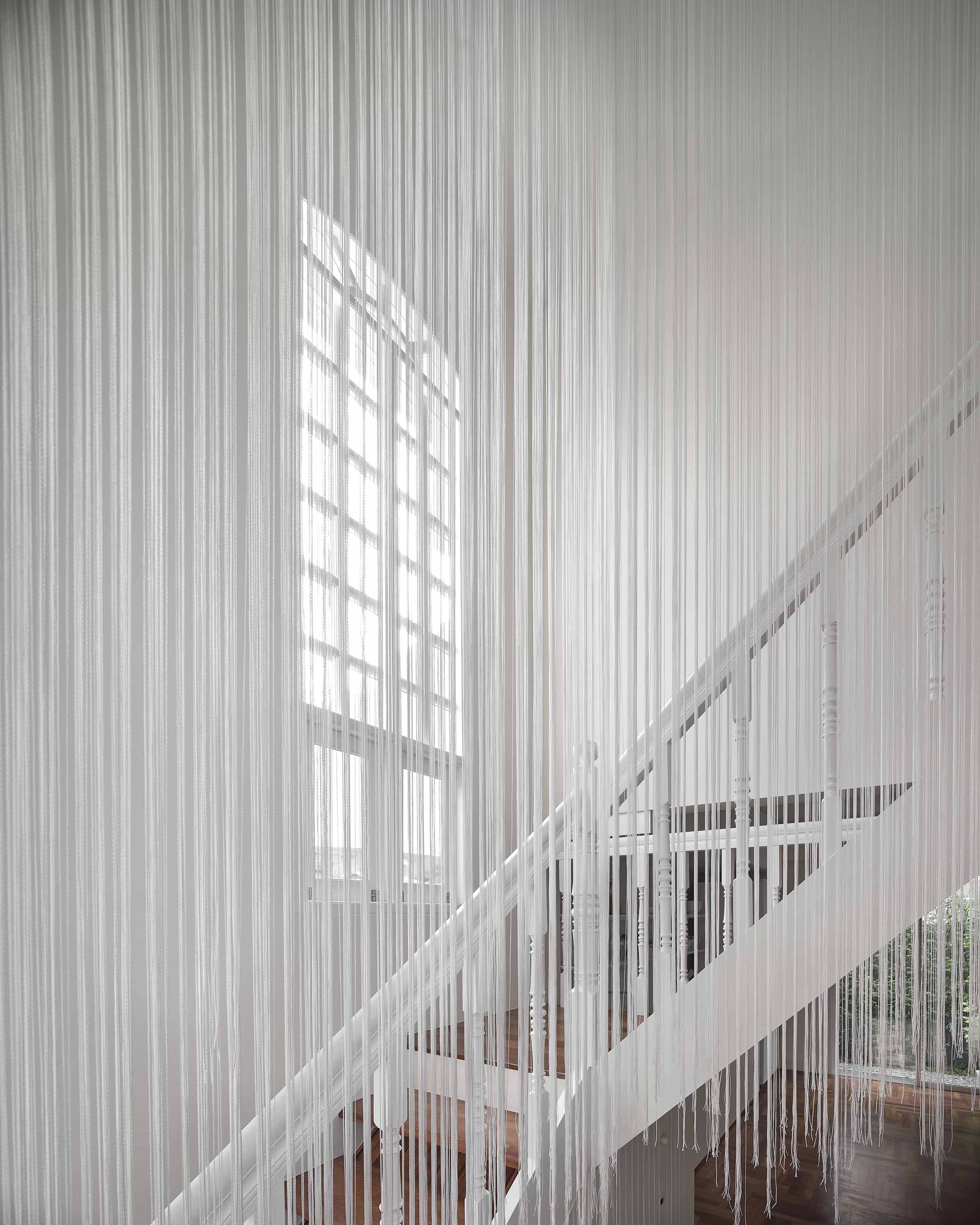
在每个房间单元,事务所以不同的布料编织密度,结合太阳光影创造出多变化的视觉通透性。移动式布料墙既可以分隔出静态与动态空间,也能敞开配合不同功能达到最大化Seasonal Room效果。精心设计的景观以本地石材与植栽组合,打造出别致的季节性空间体验。在竹林景观的端点,移动式透光布料结合绿植丛林,塑造出具有度假感的水雾SPA。
In each guest room, HAS Design and Research employs a variety of fabric densities to achieve varying visual permeability in response to natural sunlight. To maximize the "Seasonal Room" concept, the moveable fabric not only separates static and dynamic spaces, but also opens and closes based on weather. The local stone and plants create a unique landscape experience, and a mist SPA is hidden in the moveable light-transmitting fabrics at the end of the bamboo forest.
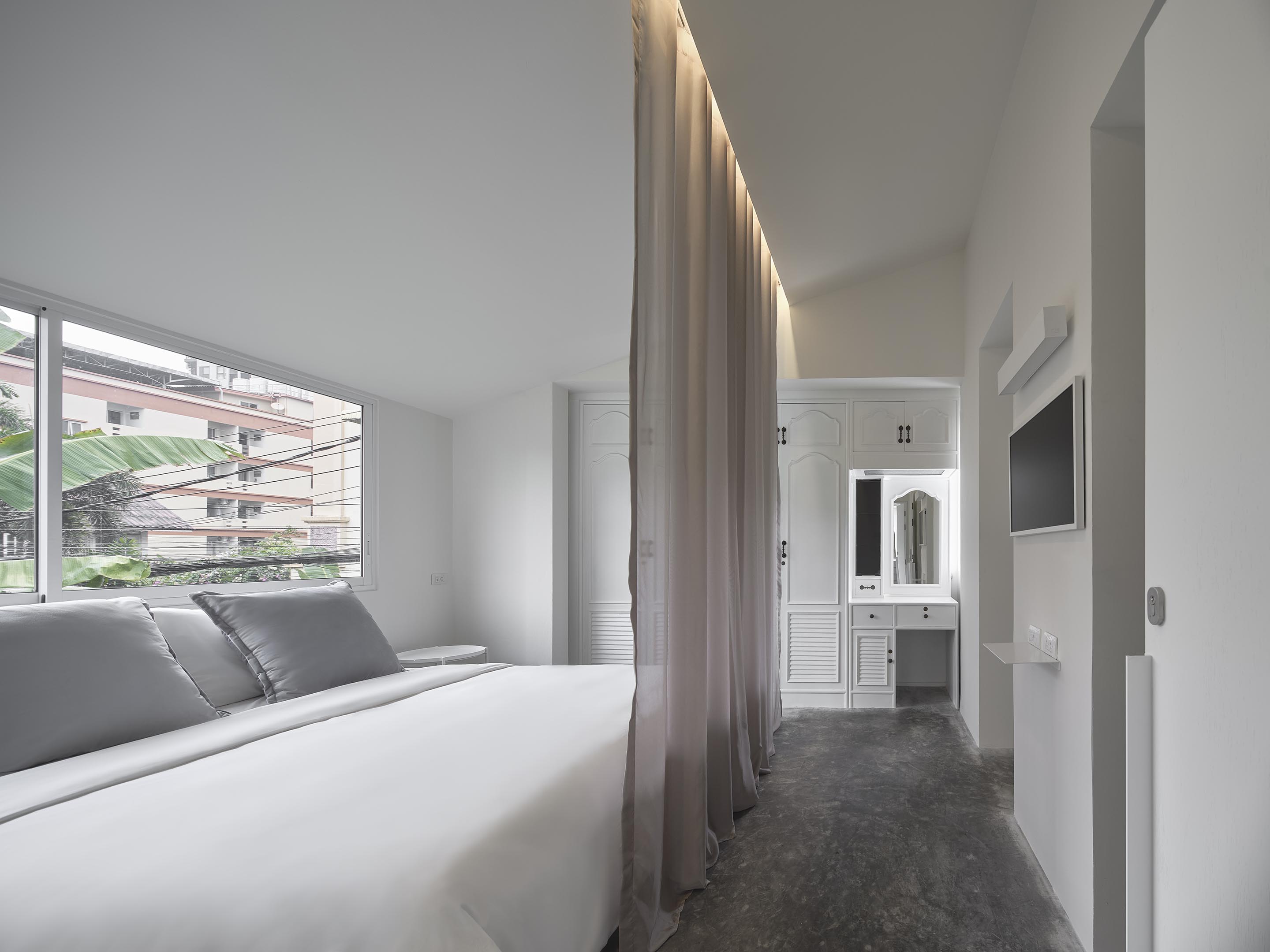

曼谷InJoy白雪酒店以可持续性为理念,其结果开发出一处别出新裁的新地域建筑。建筑从外部可引入自然风对流的穿孔铝板,到内部可遮挡西晒并保证视觉通透的线绳,以及移动式布料墙提供多样性的客房空间布局。该建筑不仅是曼谷人逃离高密度城市的喘息之所,其唯美雪白的建筑空间与周围环境形成对比,替访客带来心灵上的静谧与抚慰。
InJoy Snow Hotel Bangkok takes sustainability as its philosophy, and the result is a distinctive new vernacular architecture. The perforated aluminum panels, which can introduce natural wind convection from the outside. The threads, which can block the western sun while maintaining visual transparency, and the movable fabric allows for a variety of guest room layouts. The building not only provides a respite from Bangkok's dense urban environment, but its snow-ness concept contrasts with the surrounding environment, bringing visitors spiritual tranquility and ritual.
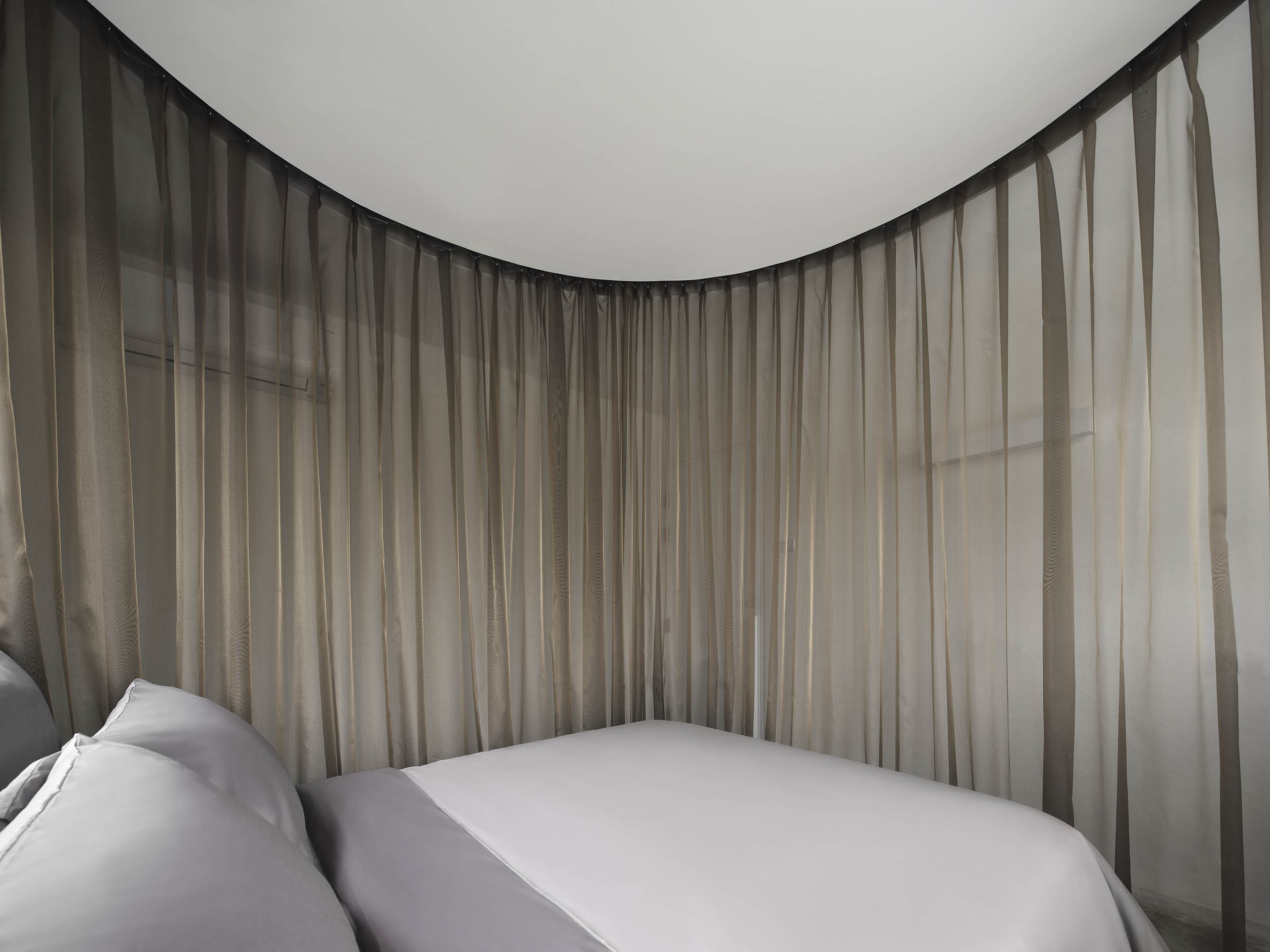
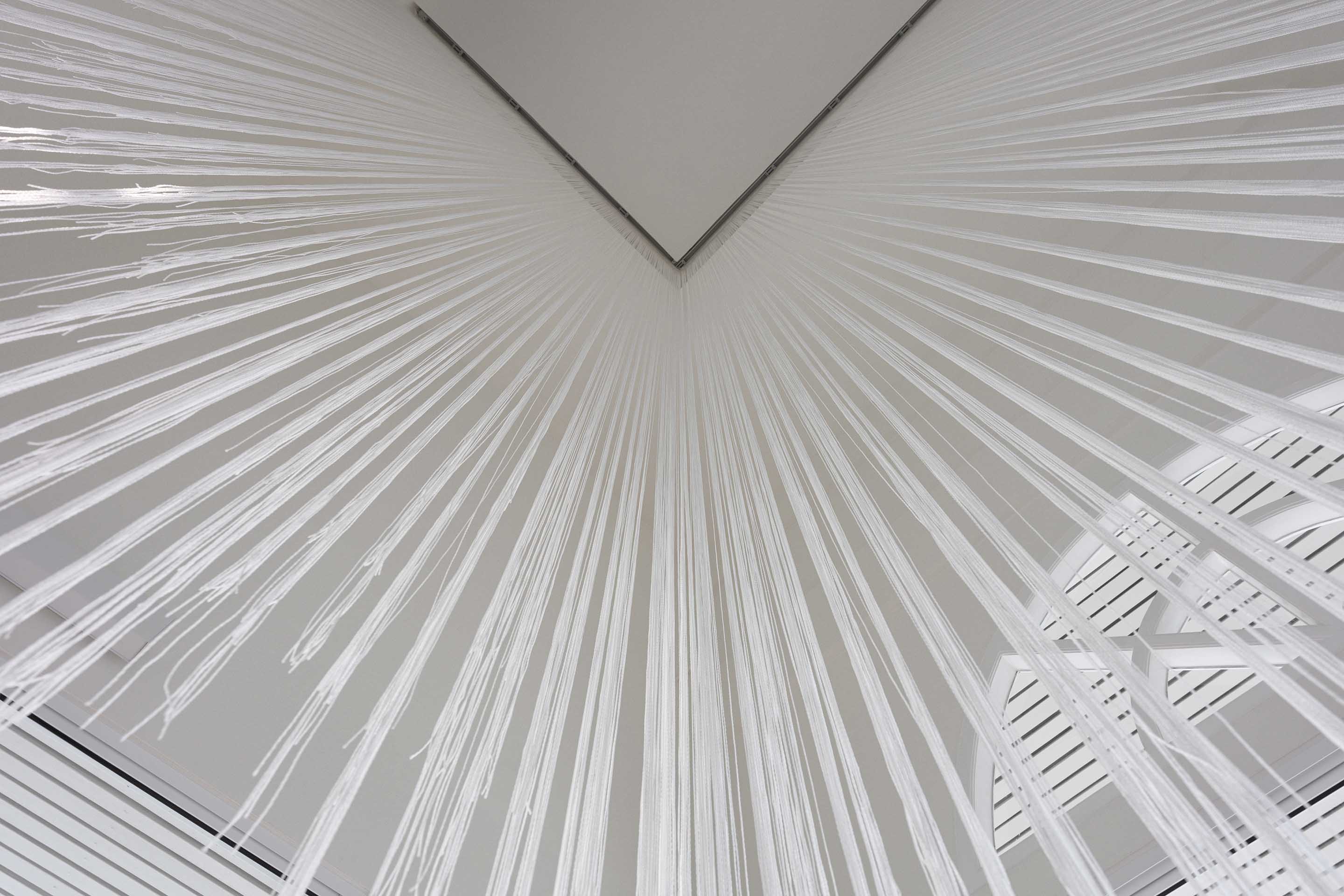
设计图纸 ▽
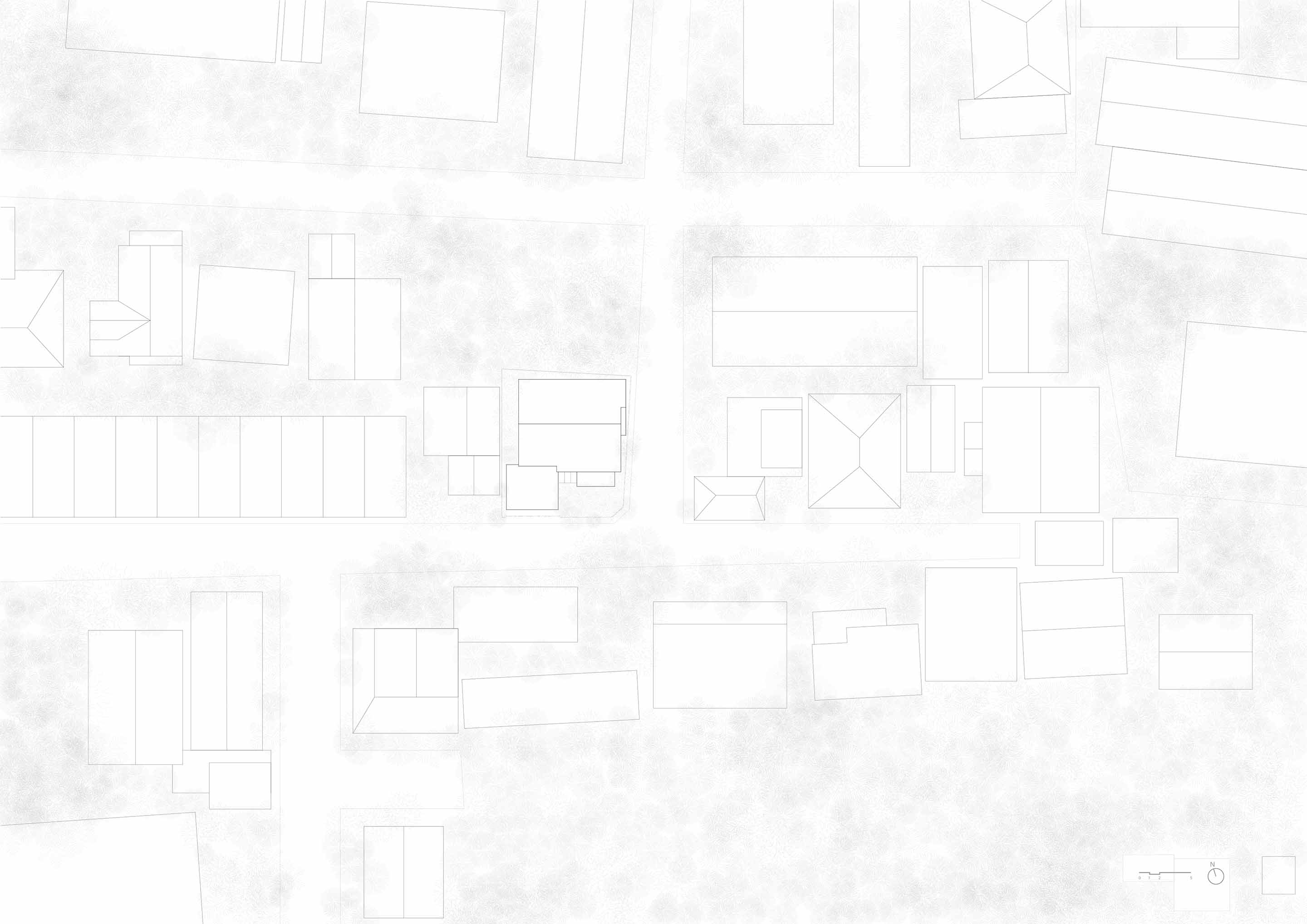
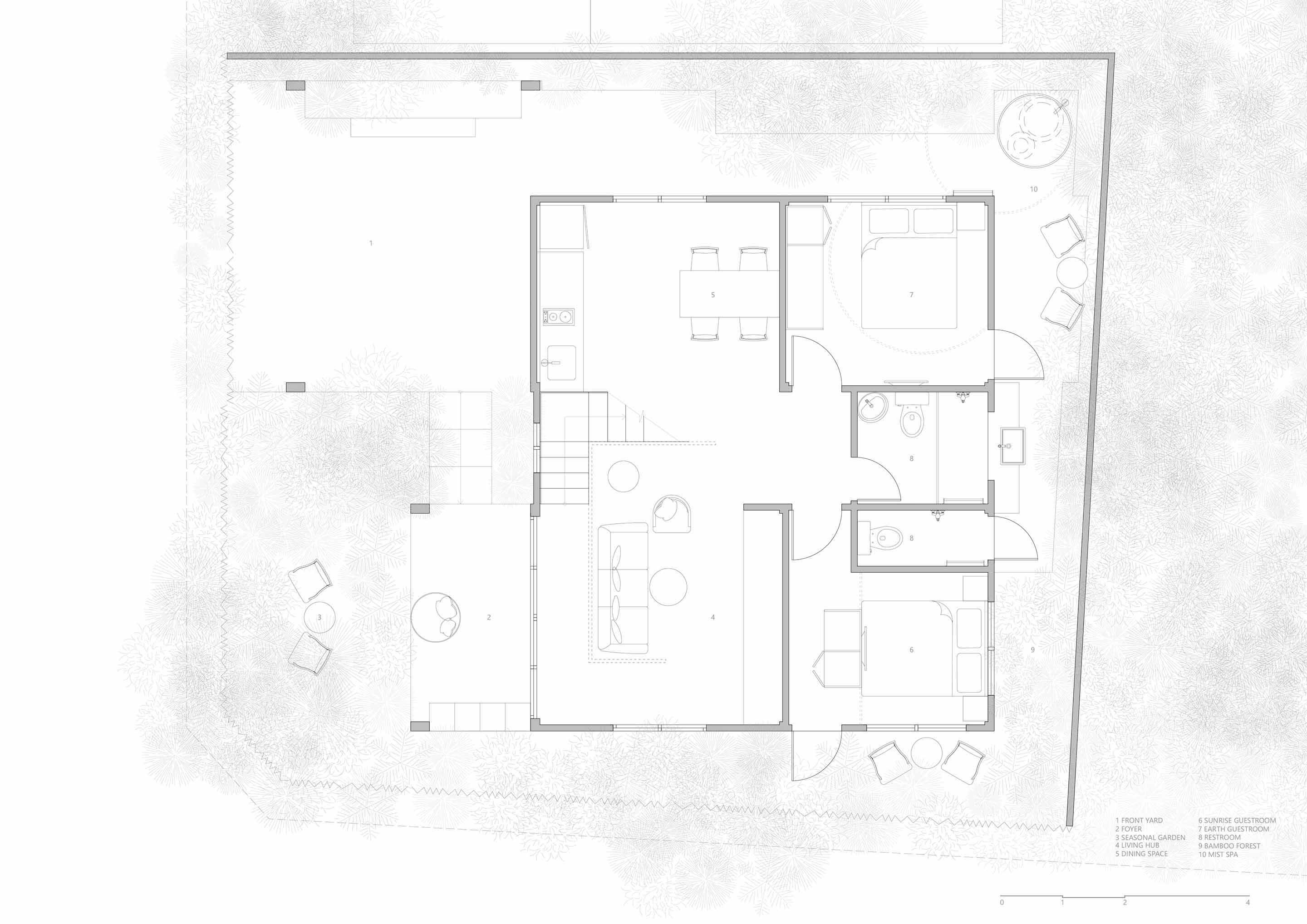
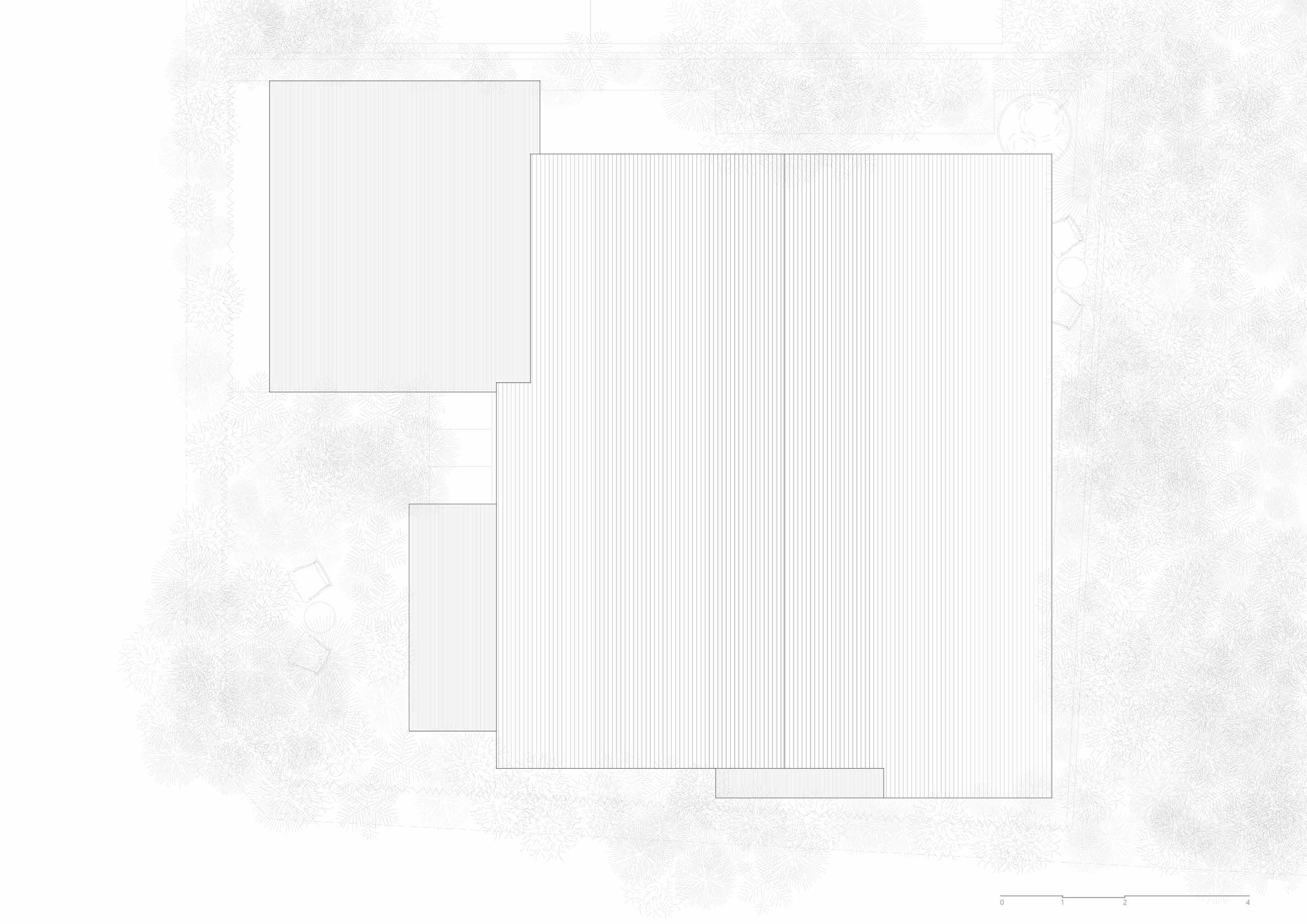
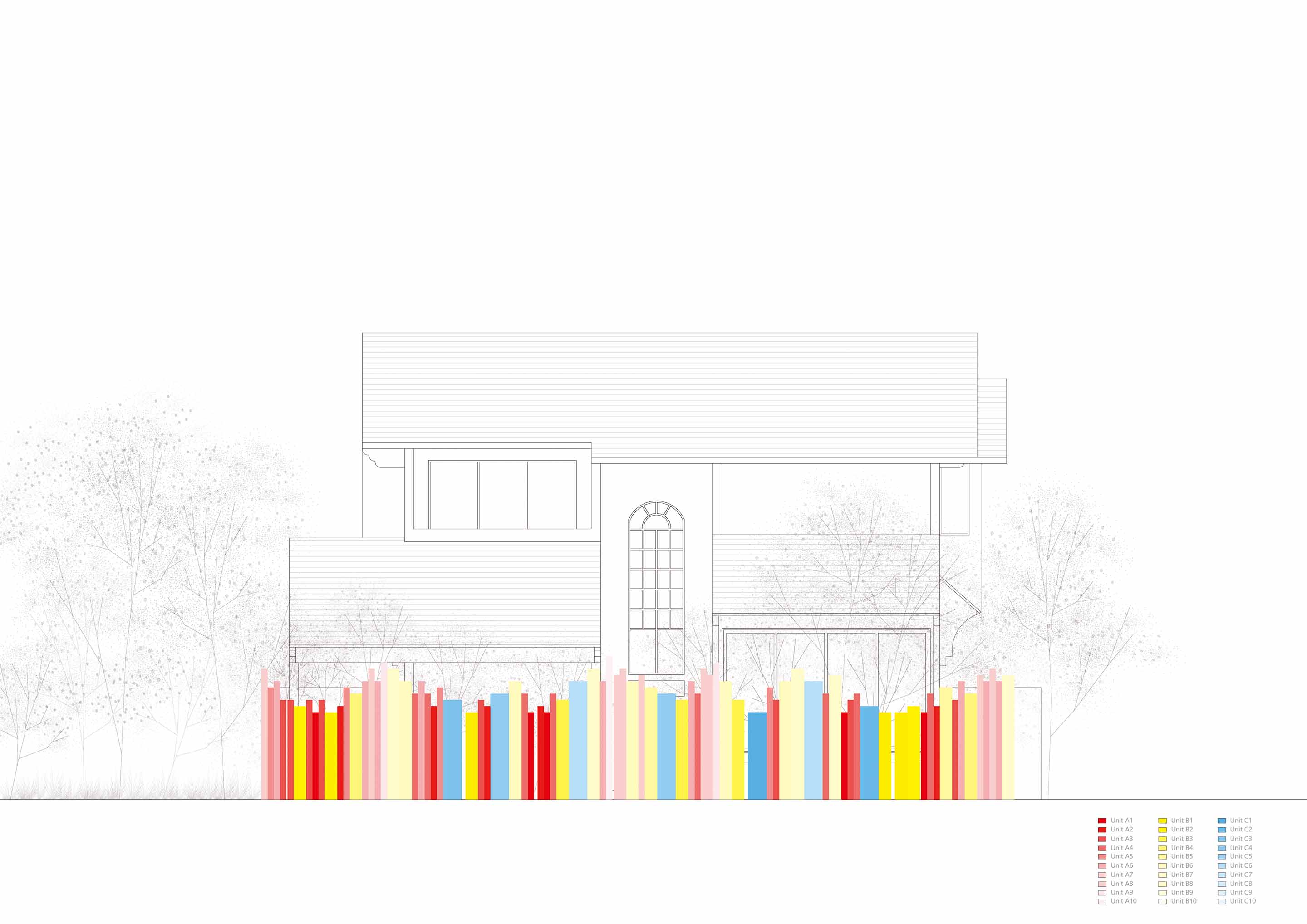
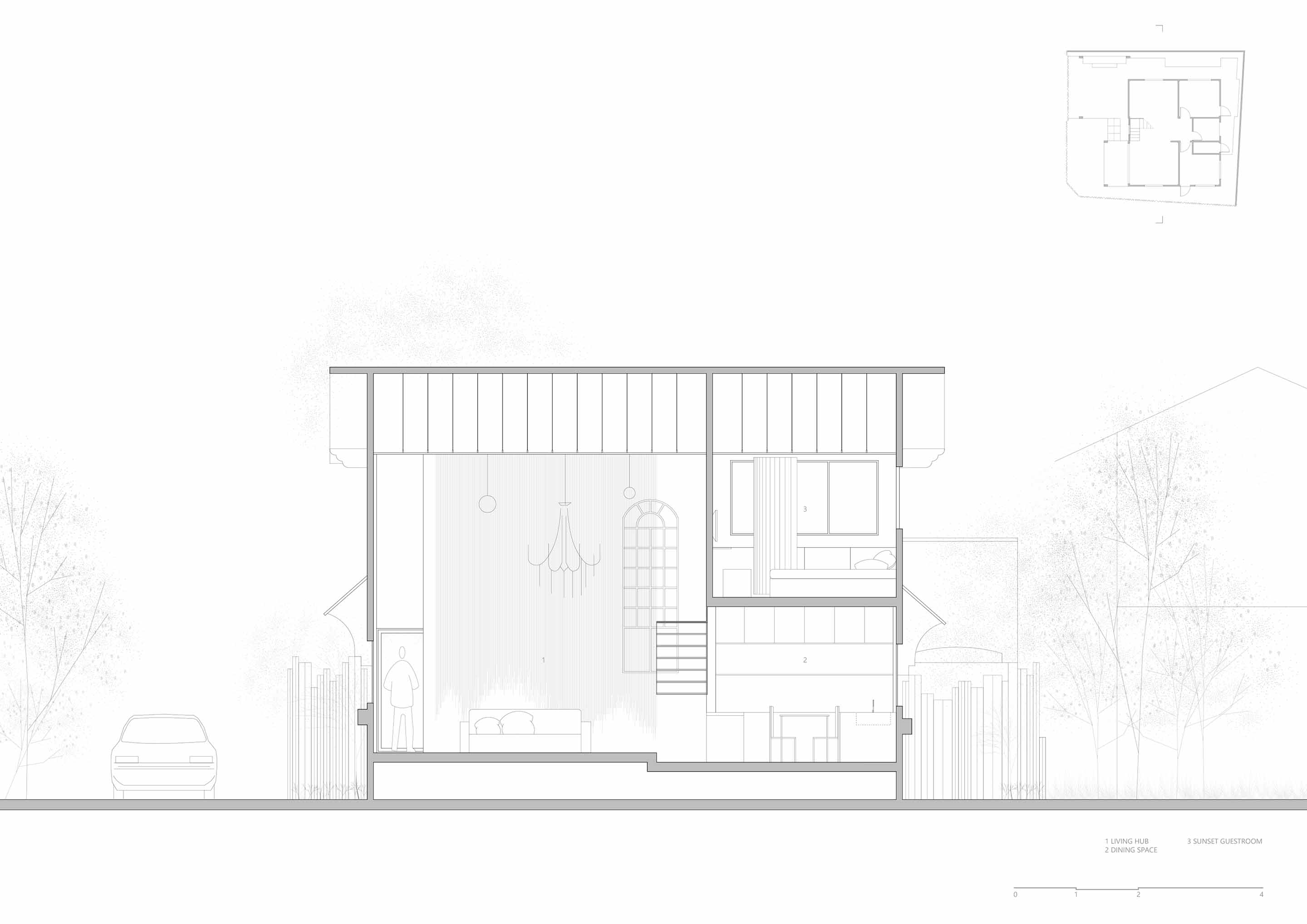
完整项目信息
项目名称:曼谷InJoy白雪酒店
项目地点:泰国曼谷
建筑公司:HAS design and research建筑事务所
公司网站:www.hasdesignandresearch.com
设计团队:洪人杰(Jenchieh Hung)、Kulthida Songkittipakdee、Jiaqi Han、Tapanee Laddahom
建成状态:建成
设计时间:2019年~2023年
竣工时间:2023年
基地面积:200平方米
建筑面积:150平方米
照明设计:刘采菱、LUNDI
幕墙施工:Alufence
摄影版权:Panoramic Studio
版权声明:本文由HAS design and research授权发布。欢迎转发,禁止以有方编辑版本转载。
投稿邮箱:media@archiposition.com
上一篇:温暖的波浪:多伦多公共图书馆Albert Campbell分馆改造 / LGA
下一篇:历史与色彩的交融:Fotografiska影像艺术中心 / AIM恺慕建筑设计