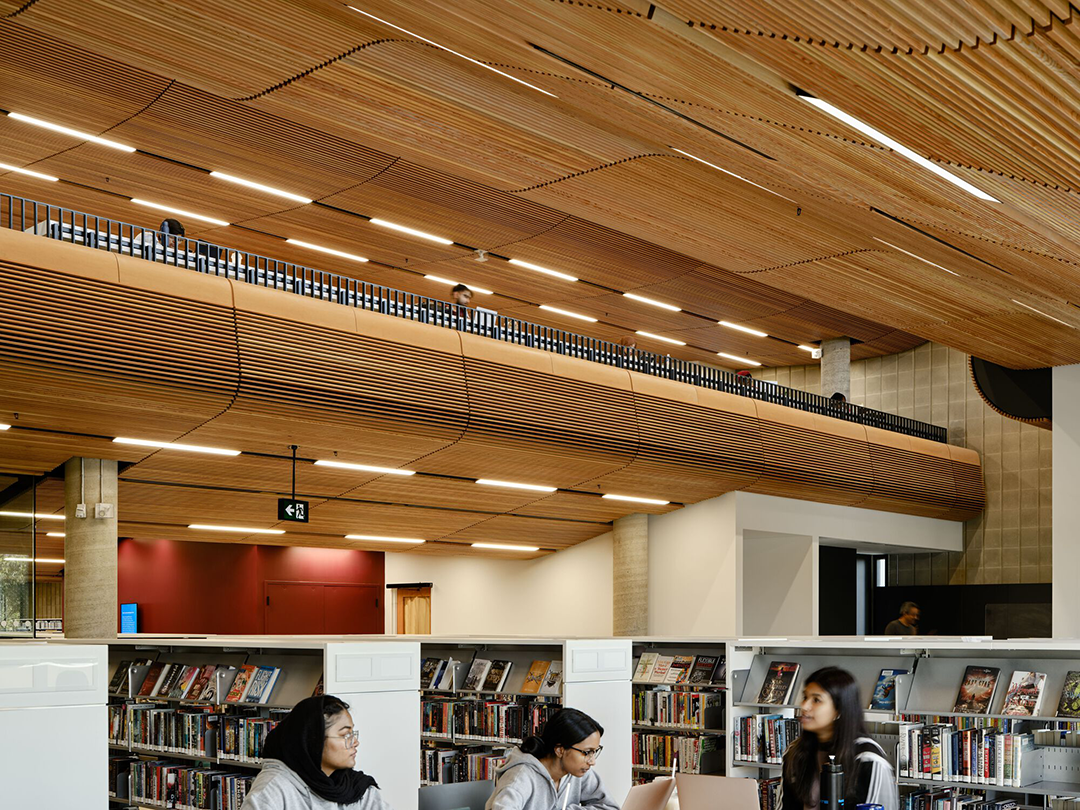
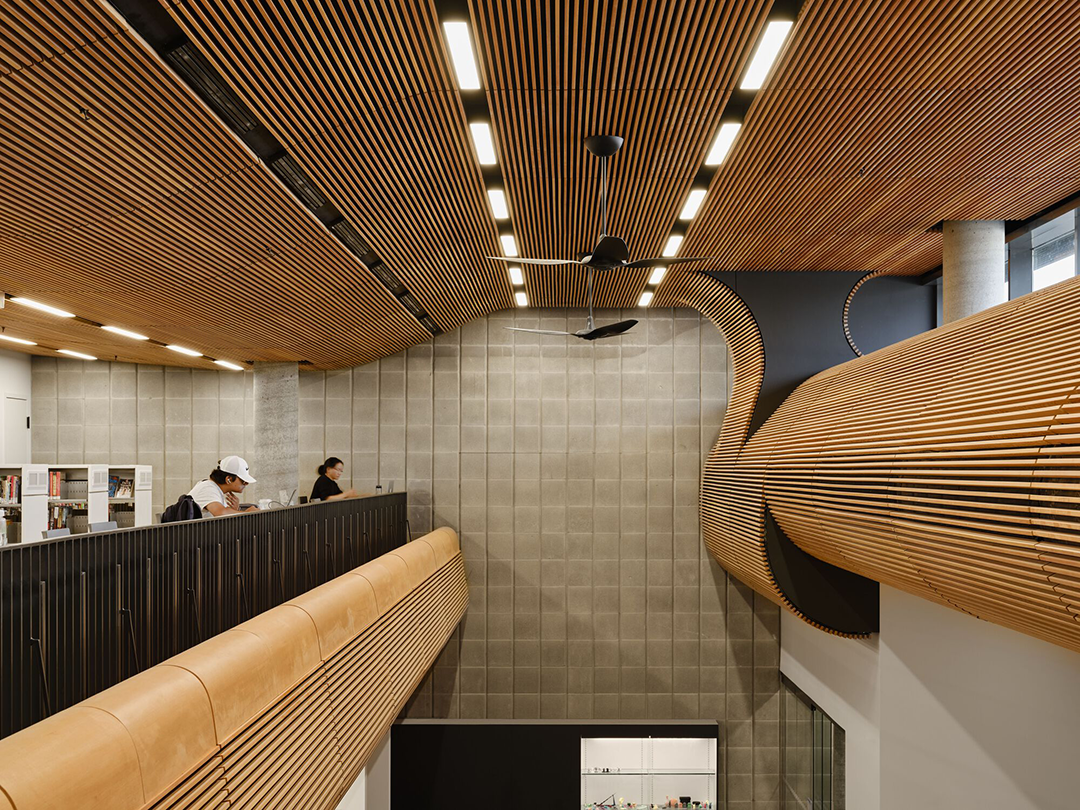
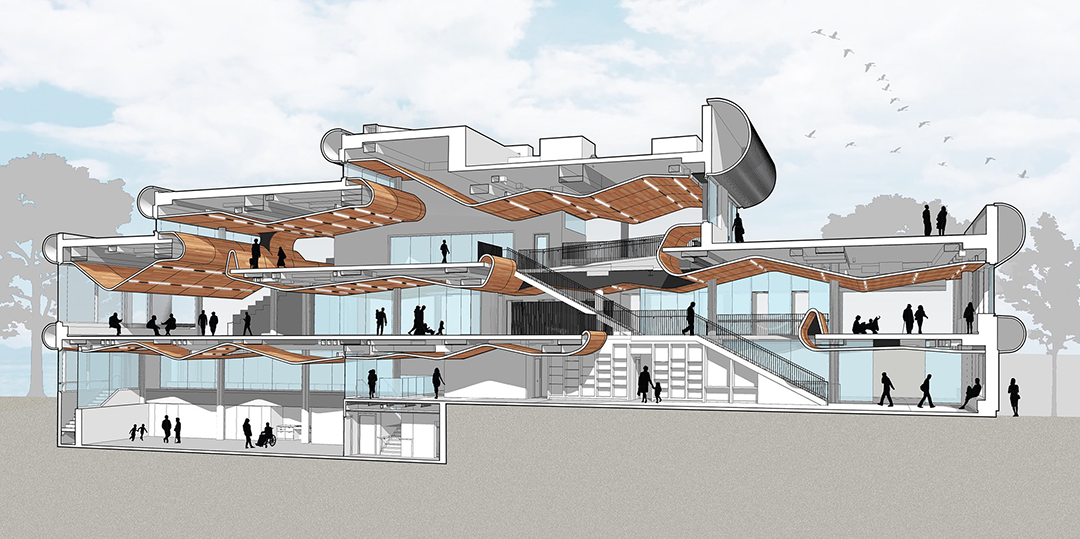
设计单位 LGA Architectural Partners
项目地点 加拿大多伦多
建成时间 2022年
面积 2,370平方米
多伦多公共图书馆(TPL)的Albert Campbell分馆于1971年开馆,为士嘉堡的多元化社区提供服务。这座粗野主义建筑在这片快速发展的郊区,成为社区的文化灯塔。在建成五十年后,TPL认识到需要对其进行升级,以满足现代需求。于是,TPL与事务所LGA Architectural Partners合作,试图将Albert Campbell分馆打造为一个更温馨的社区中心,让人们聚集在一起并与社区建立更紧密的联系。
The Albert Campbell Branch Library opened its doors in 1971 to serve Scarborough’s diverse community. In this rapidly growing Toronto suburb, the brutalist building stood as a beacon to the community. But after five decades, the Toronto Public Library (TPL) recognized the need for upgrades to meet contemporary needs. Working with LGA Architectural Partners, the design studio behind the celebrated Scarborough Civic Centre Library Branch, TPL sought to reimagine Albert Campbell as a more welcoming hub that brings people together and is connected to the community.
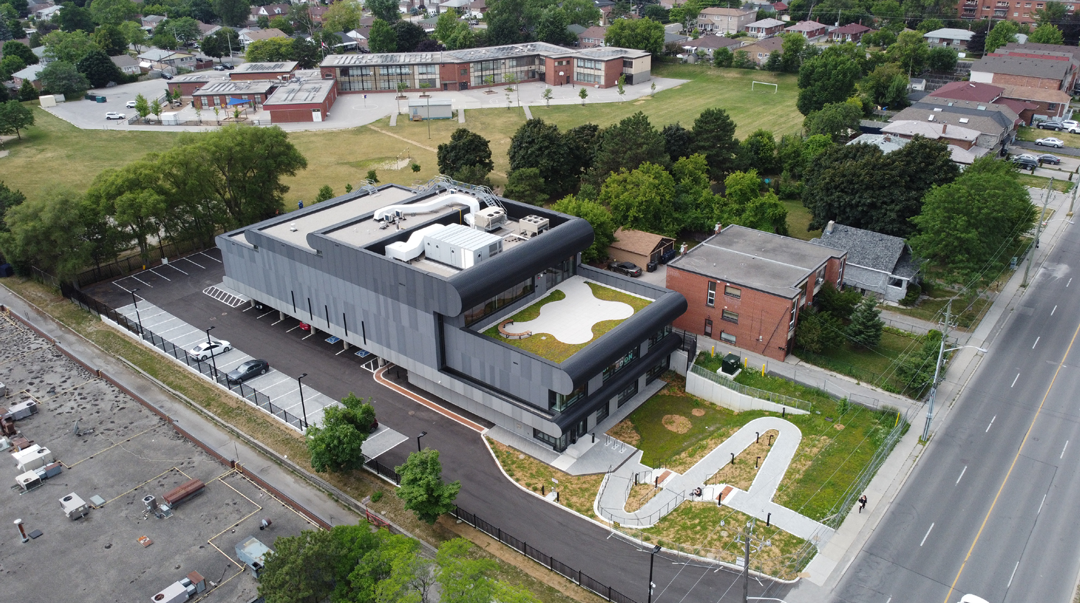

TPL最初认为有必要对建筑进行扩建或替换。然而,LGA经过仔细分析认为,通过打开和重新连接原本被埋在地下的一层,可以将25%的后部空间重新用于公共用途。这种方法使图书馆实现了许多更广泛的愿景目标,如可持续性和场所营造。
Originally, TPL believed that an expansion or a replacement would be necessary. However, LGA’s careful analysis revealed that 25% of the back-of-house space could be repurposed for public use by unlocking and reconnecting the buried first floor. This approach has enabled TPL to satisfy many of its wider visionary objectives such as sustainability and placemaking.
设计首先将主入口从二楼改至一楼。改造前,访客通过一个向上的坡道进入大楼,这使得地面层昏暗且利用率低下。LGA因随场地的自然地形,审慎地将地势调整为向下延伸,进而将主入口改到了一楼。
LGA began by relocating the main entrance from the second to the first floor. Previously, visitors accessed the building via an upward ramp, which created a dark and underutilized ground level. By carefully reshaping the land downward to follow the natural topography of the site, LGA redirected the library’s main entrance to the first floor.

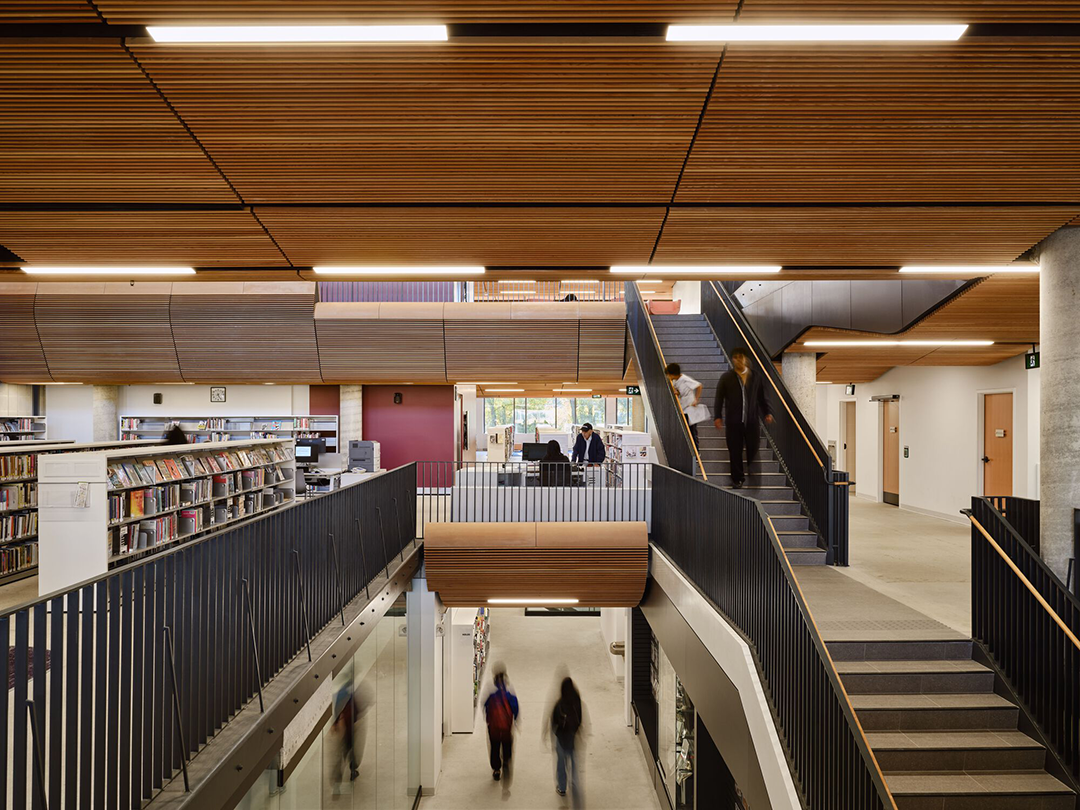
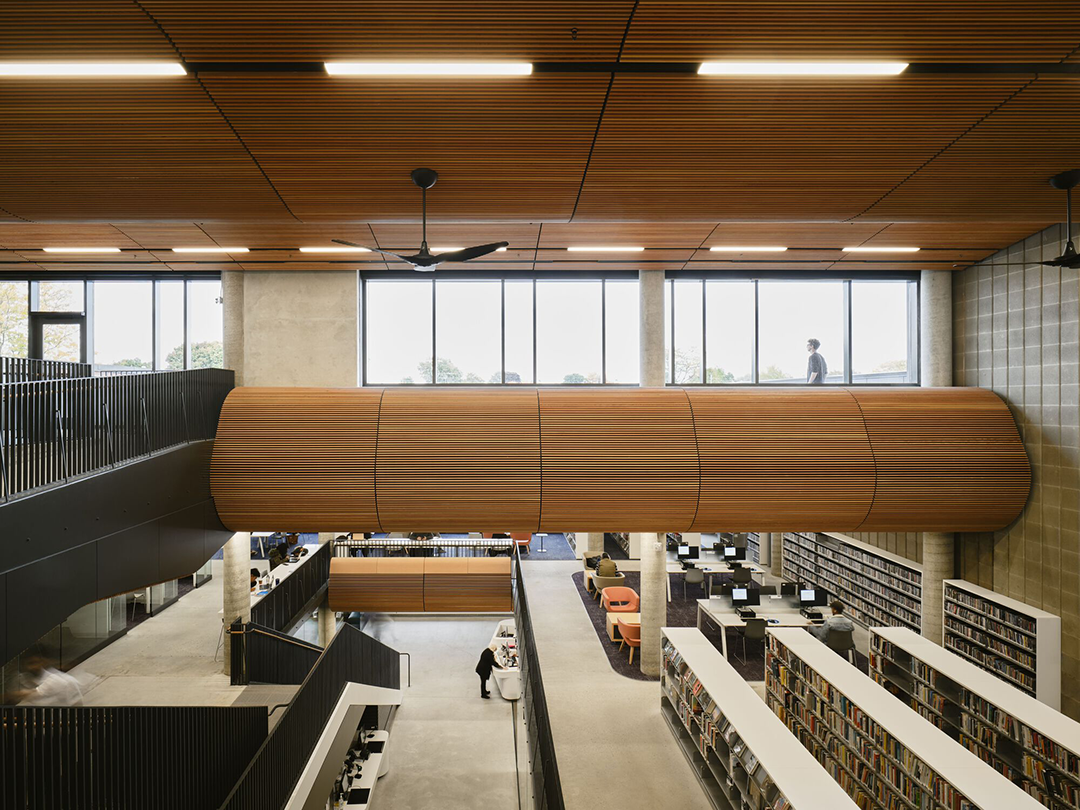
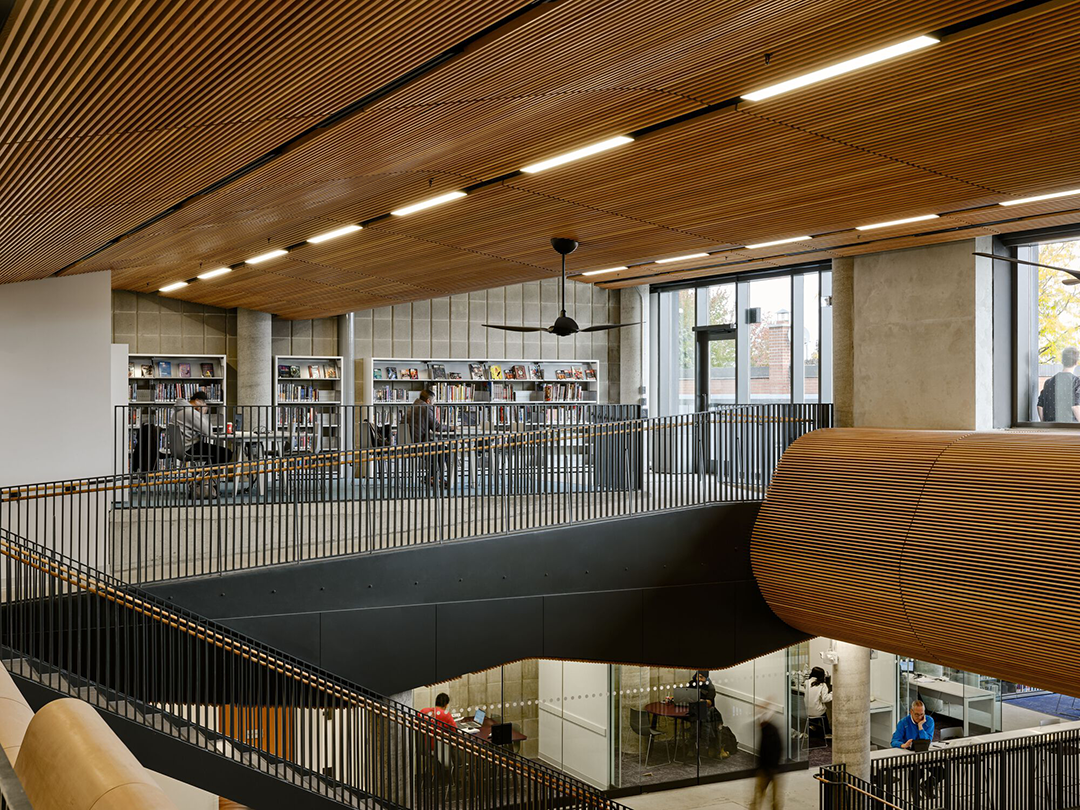
设计增设了新窗户,使得图书馆一楼改造后与前方的景观紧密相连。为确保图书馆与多伦多当地的社区文化紧密联系,TPL邀请了Miinikaan Innovation and Design设计和建造入口景观,其中包括药草花园、本地植物和壁画墙。
With new windows, the library’s first floor is now intimately connected to the front landscape. To ensure that the library is a culturally safe and relevant space for Toronto’s Indigenous communities, TPL brought Miinikaan Innovation and Design on to consult, design, and build an entry landscape that includes a medicine wheel garden, native plantings, and a mural wall by Red Urban Nation Artist Collective.
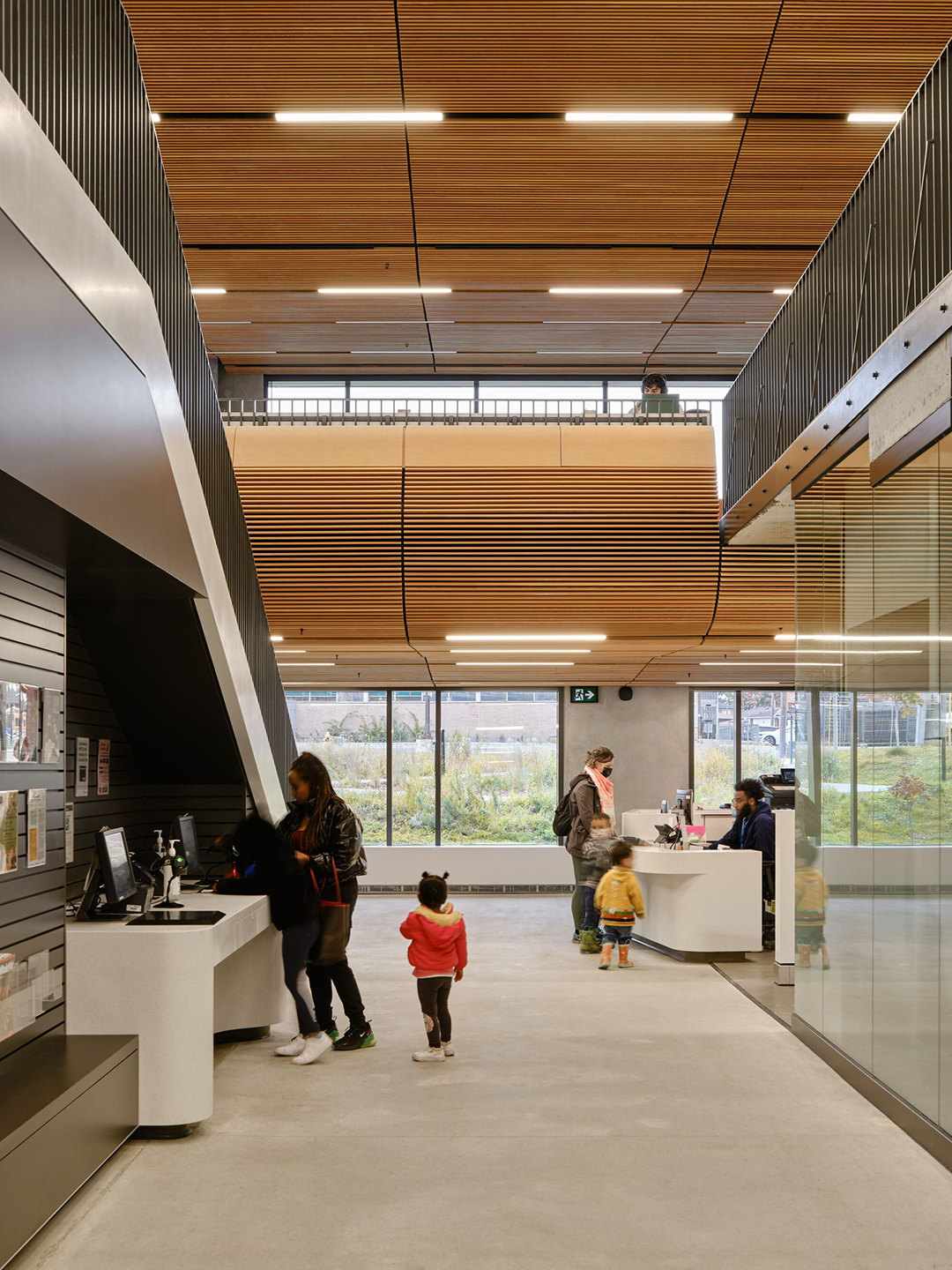
五棵老树由于地势的改变而被砍伐,木材被留作图书馆熏香室的未来装修材料。设计在入口上方的室内地板上创造了一个开口并拆除了部分墙壁,使访客的视线能够水平向和垂直向贯穿整个分馆。
When five grandfather trees had to be removed for the topographical change in the front landscape, a ceremony was held to honor the trees and they were salvaged and dried for use in the future fit-out of the library’s smudging room. Inside LGA cut a new floor opening above the entry and removed walls, allowing visitors to experience horizontal and vertical views into the entire branch.

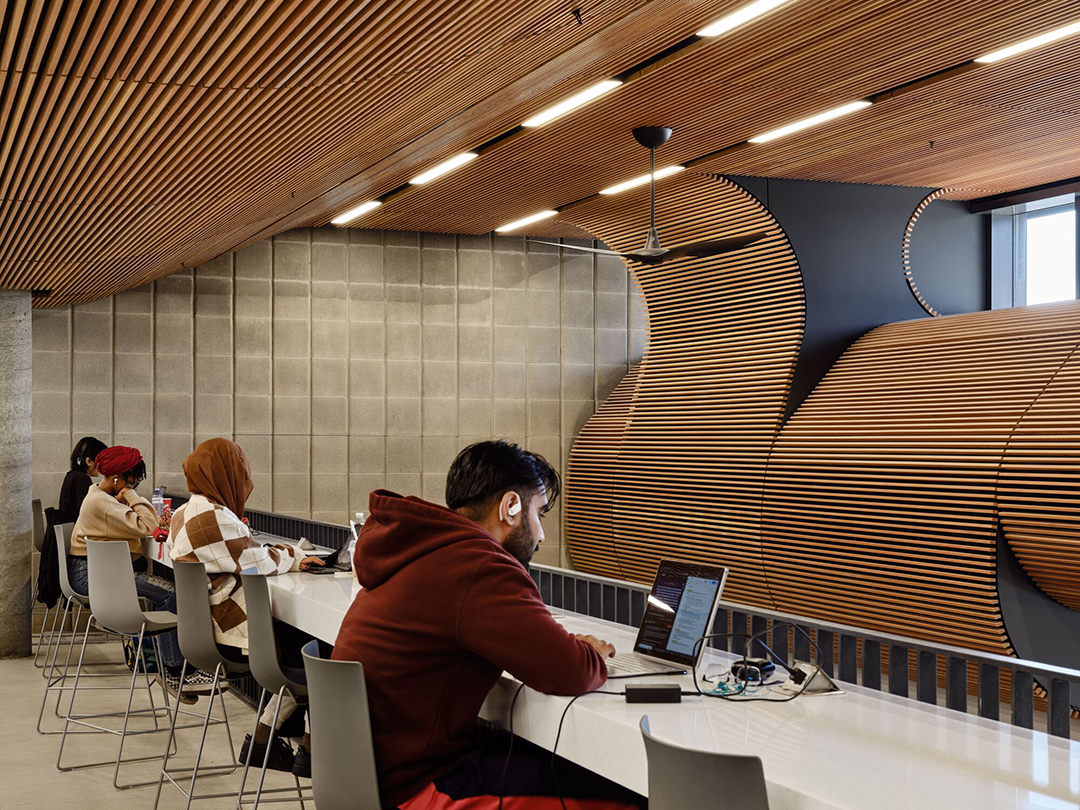
设计在东、西两面运用了大窗户,以引入阳光和郁郁葱葱的社区景观。一部新电梯以红色为主色调,与过去的配色方案相呼应并为访客提供了视觉导向,同时,作为无障碍通道的新电梯可通往建筑的各个区域,尤其是以前难以进入的地下活动室以及屋顶露台。
The design team introduced large east and west-facing windows to draw in both daylight and verdant community views. A new elevator visually orients visitors with its red-toned nod to the past color scheme while providing barrier-free access to all areas of the building, particularly to the previously limited-access double height, subterranean community room, and rooftop terrace.
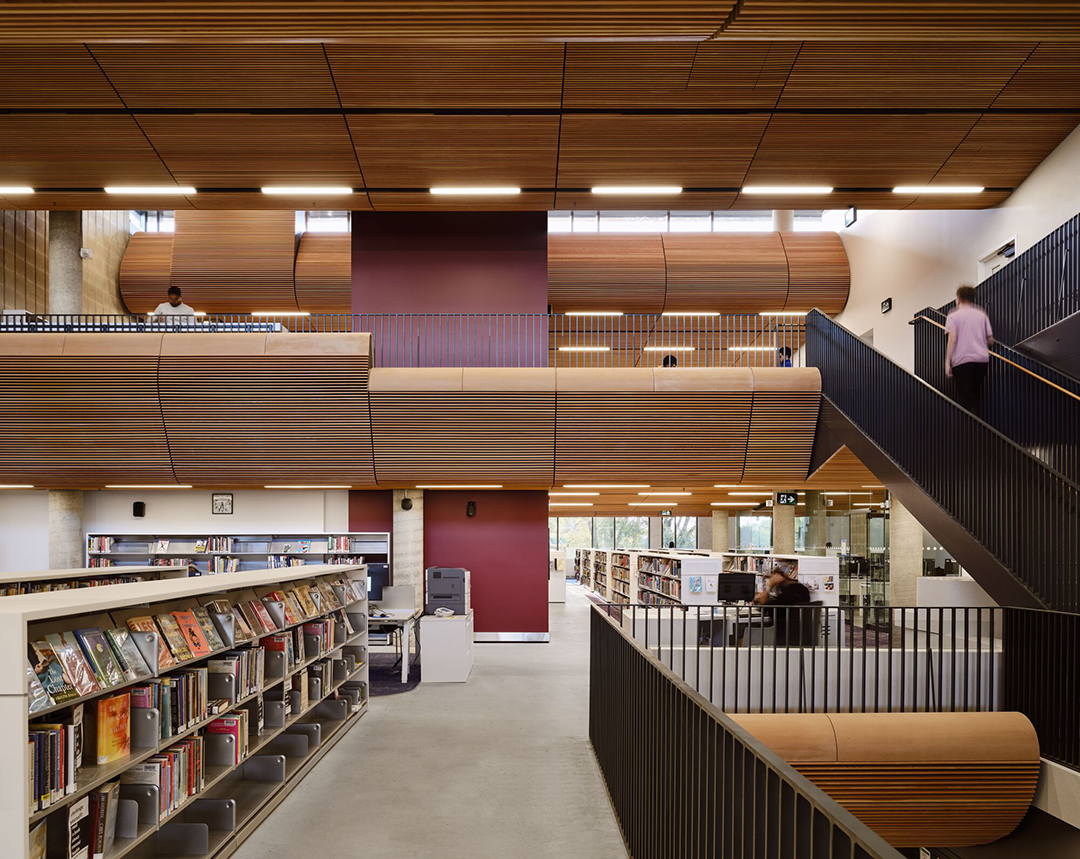
设计团队调整了天花板的波浪几何形状,用木条饰面取代了红色金属,在营造出一种平衡的温暖氛围的同时,改善了声学效果并隐藏了经过更新的机械和电气系统。项目还引入了采用了木制品的独特服务点,帮助人们直观地确定空间的方向。这些服务点可以作为图书展示台、自助借还台,以及与工作人员沟通的地方。
The design team adjusted the ceilings’ wave geometries, replacing red metal with wood slats, to establish a balanced warm atmosphere, improve acoustics, and also hide new mechanical and electrical systems. They also introduced unique millwork service points to help people intuitively orient themselves through the space. These information touch-down points operate as book displays, self-check-out stations, and nodes to connect with staff.
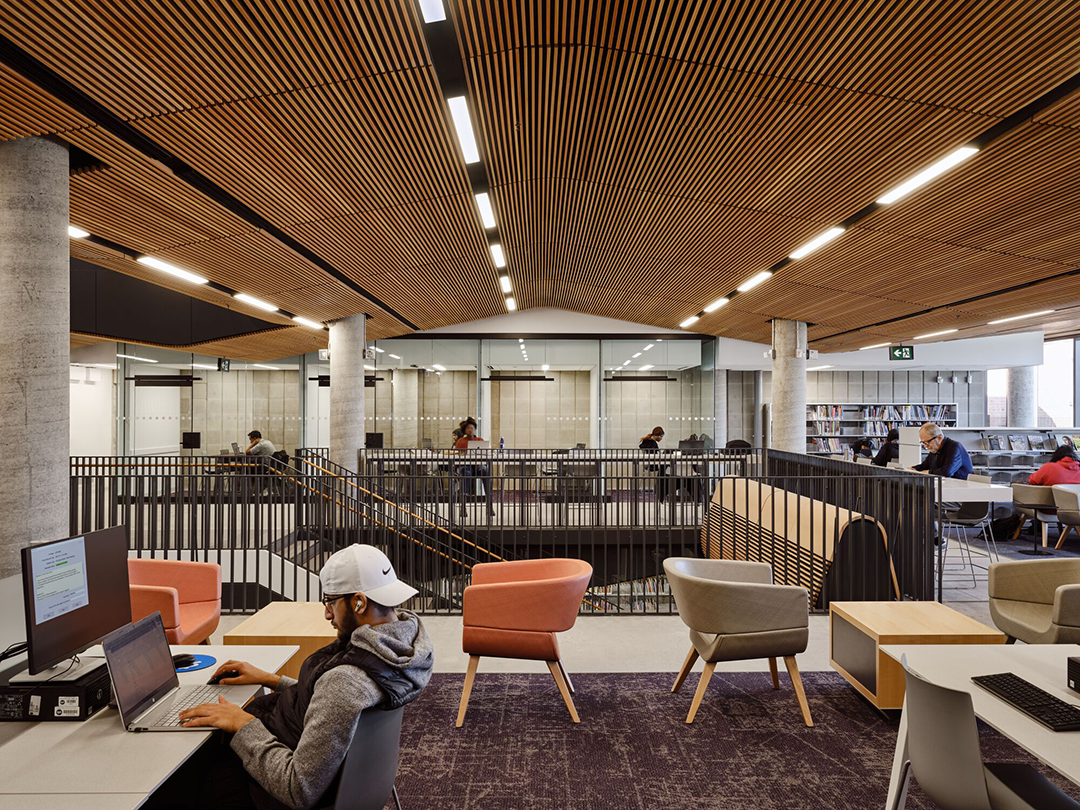
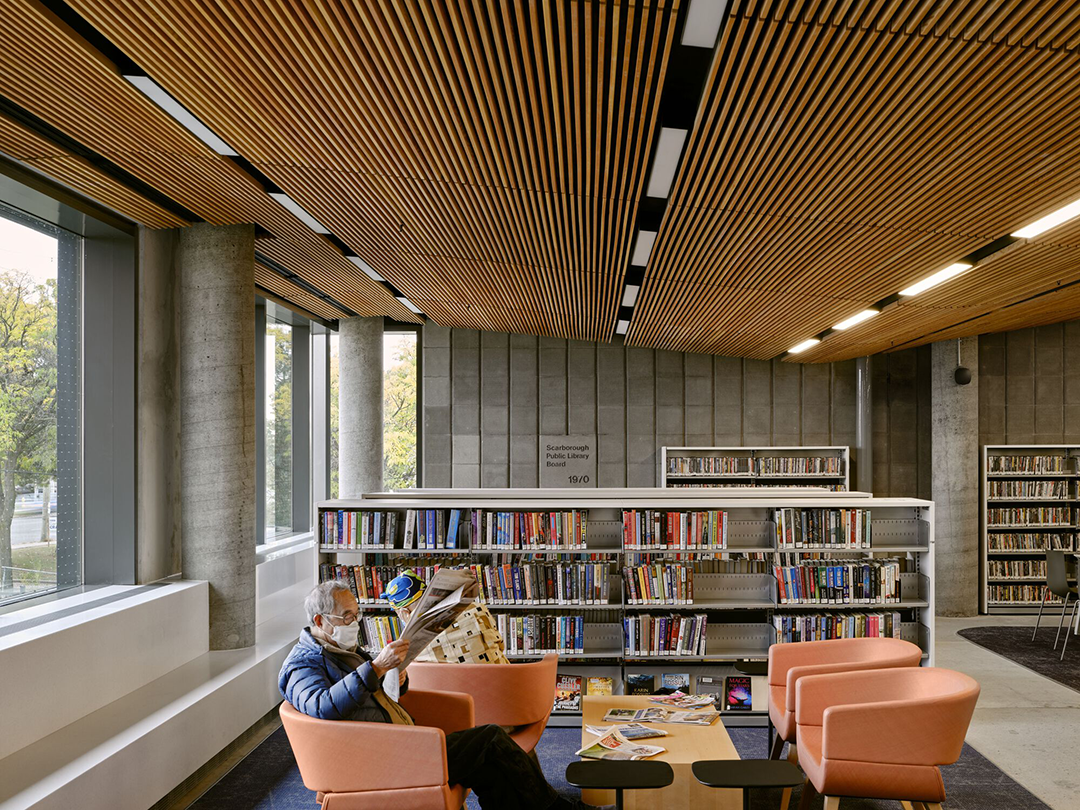
LGA合伙人Brock James说:“我们的目标是使Albert Campbell图书馆成为扎根于当地社区的灵活、包容的场所,以充分利用现有资源的方式,让图书馆发挥它的潜力,重新连接和激励人们。”
Of reinventing the building, LGA Partner, Brock James notes, “We aim to make libraries flexible and inclusive places grounded in the local community. At Albert Campbell, this meant adopting a re-use mindset, and reimagining the branch’s potential to connect and inspire people.”
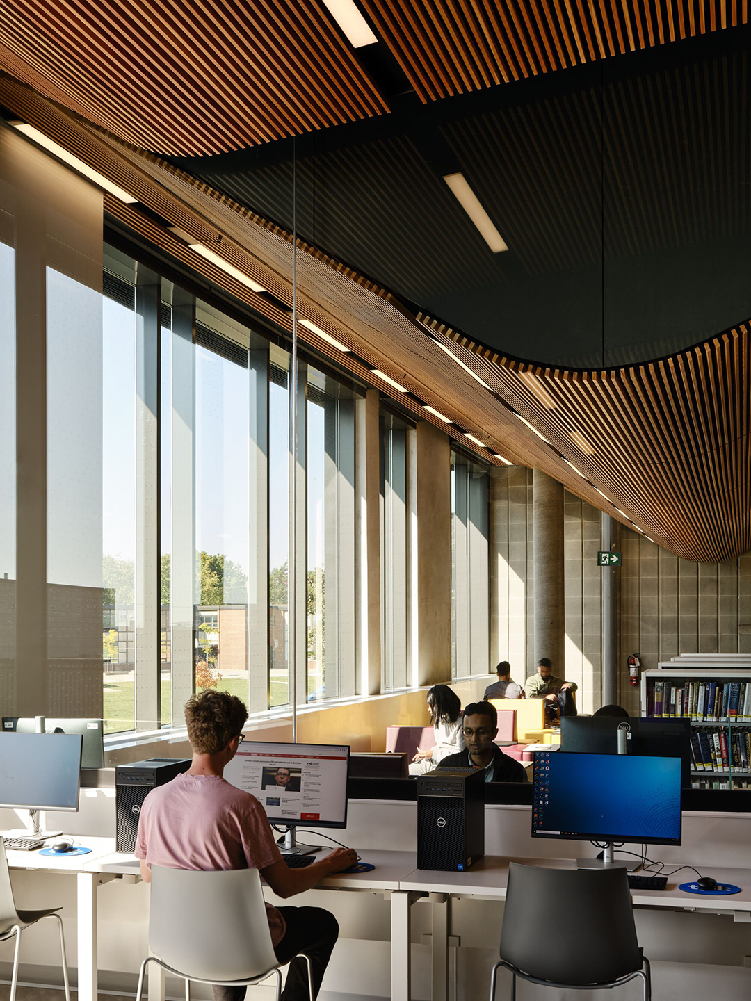
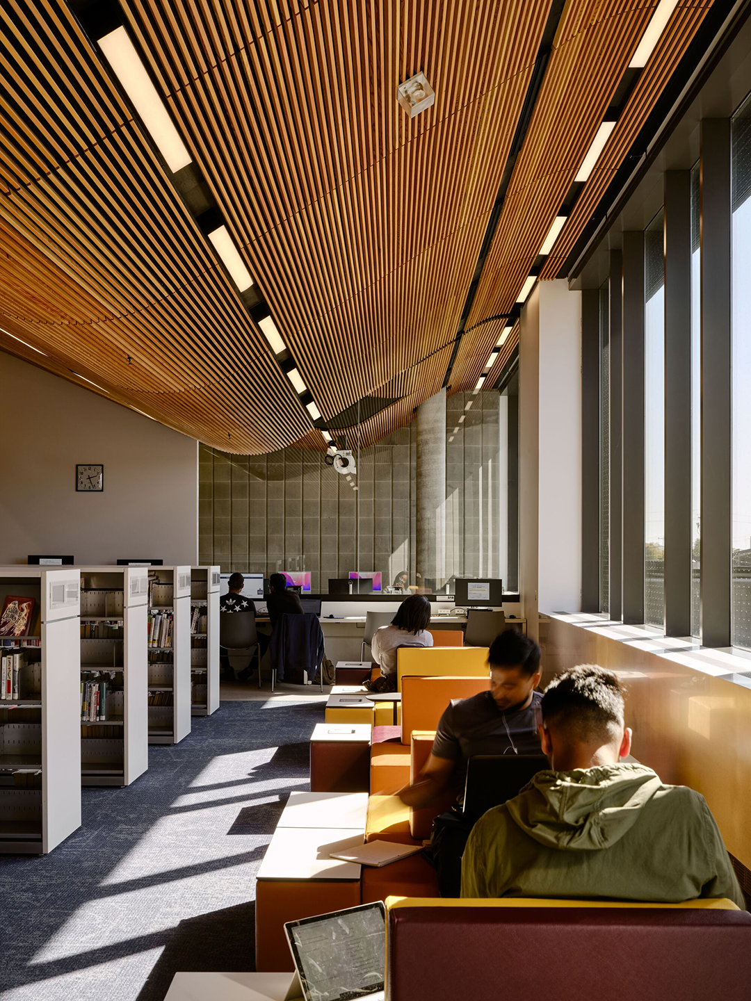
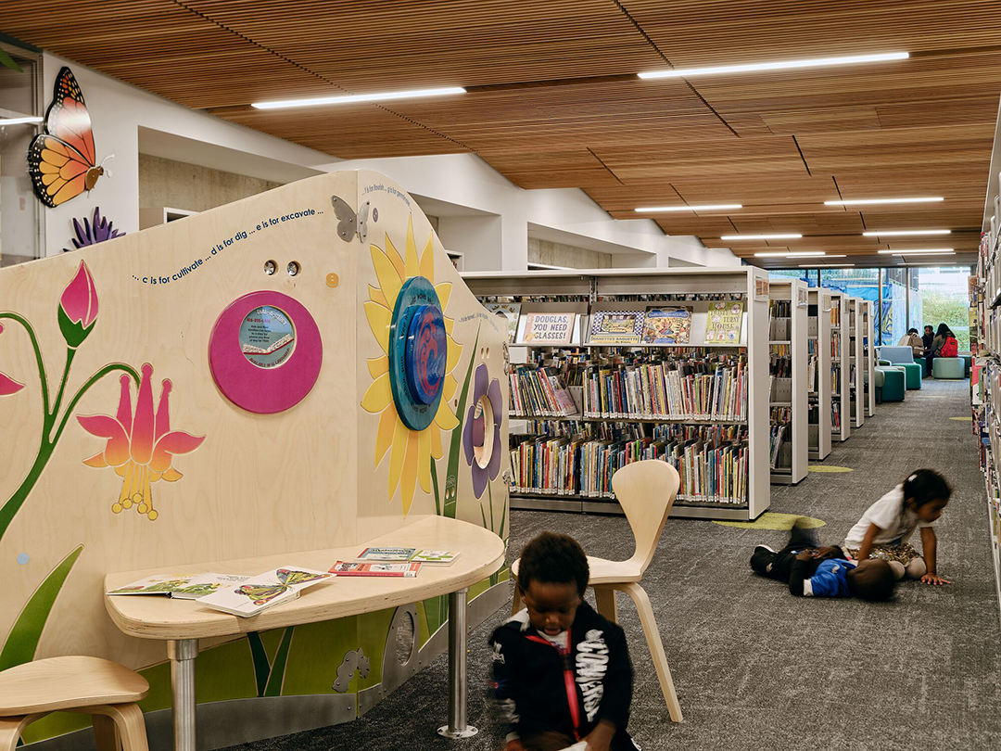
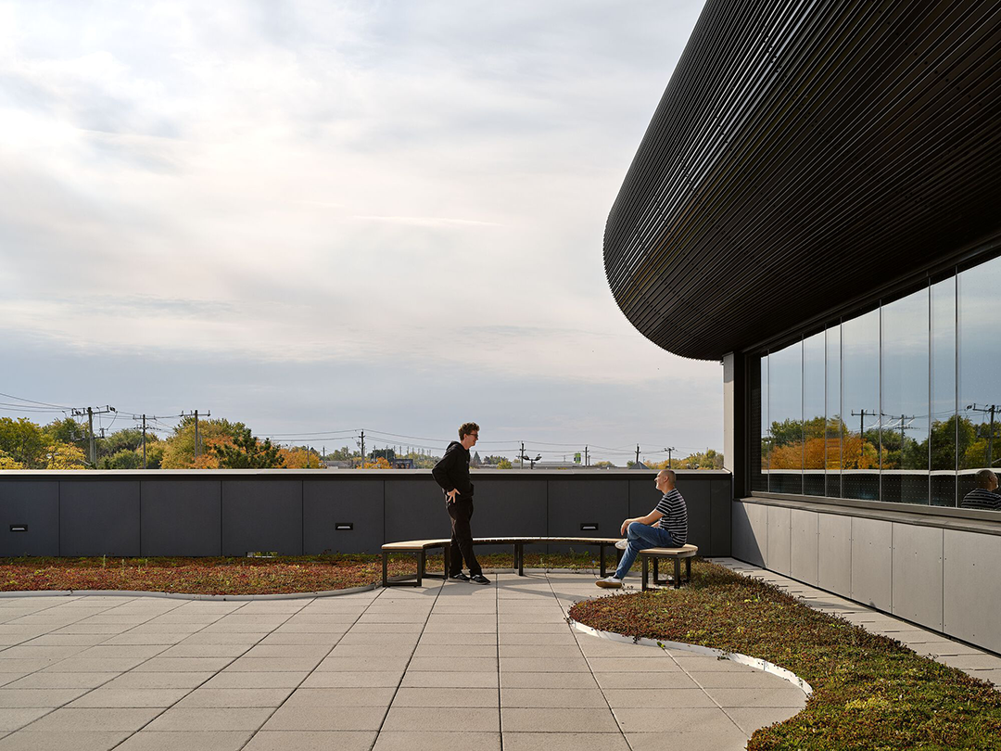
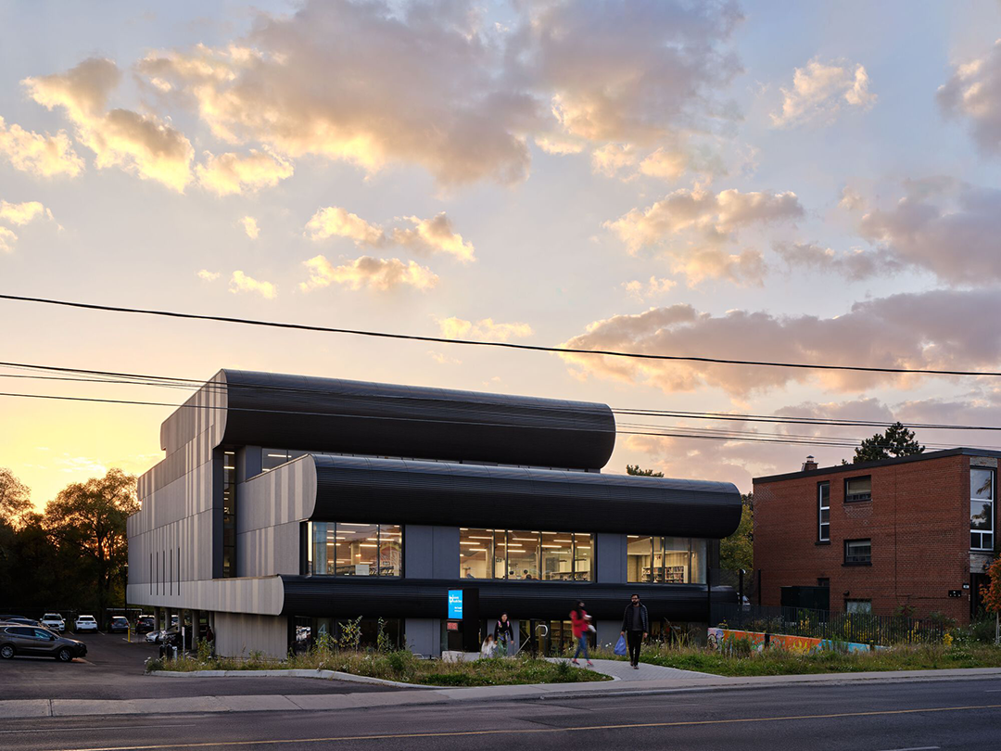
设计图纸 ▽
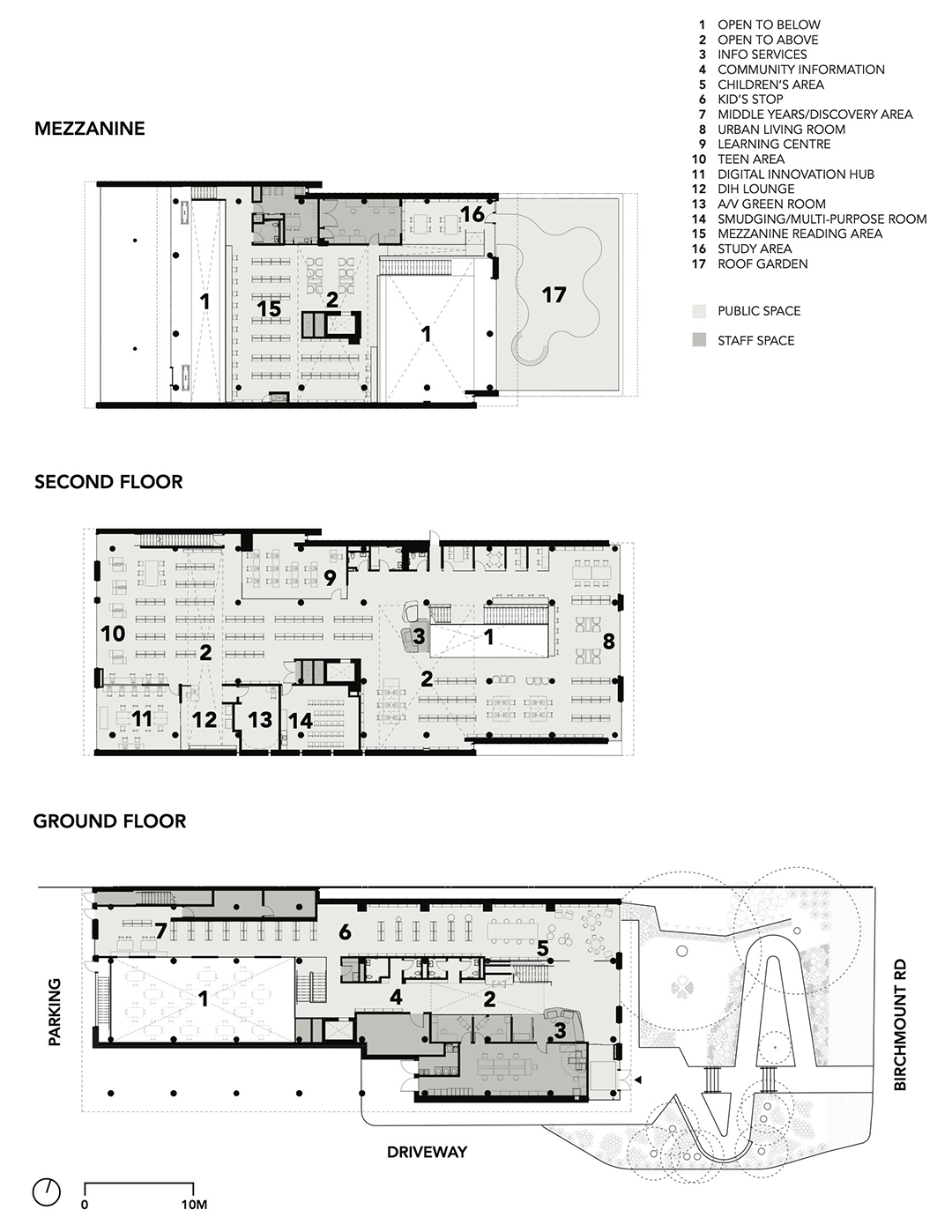
完整项目信息
Architects: LGA Architectural Partners
Area: 2370 m²
Year: 2022
Photographs: doublespace Photography
Manufacturers: Tremco, Agway Metals Inc., American Standard, Atkar, De Dietrich, Metalumen Lighting, Reider, Wattstoper
Structural Engineer: Blackwell
Mechanical And Electrical Engineer: Enso Systems Inc
Civil Engineer: EMC Group
Contractor: Pre-Eng Contracting
Partner In Charge: Brock James
Project Team: Daniel Comerford, Allison Janes, Charlotte Cosette, José Castel-Branco, Kara Burman, Nevil Wood, Natalia Semenova, Billy Chung, Eveline Lam
Indigenous Consultant: Bell and Bernard LTD
Indigenous Garden Design And Installation: Miinikaan Innovation and Design
Landscape Architects: Aboud & Associates
Code Consultant: David Hine Engineering
本文编排版权归有方空间所有。图片除注明外均来自网络,版权归原作者或来源机构所有。欢迎转发,禁止以有方版本转载。若有涉及任何版权问题,请及时和我们联系,我们将尽快妥善处理。邮箱info@archiposition.com
上一篇:中国建筑摄影师52|刘国威:人是空间的灵魂
下一篇:曼谷InJoy白雪酒店 / HAS design and research