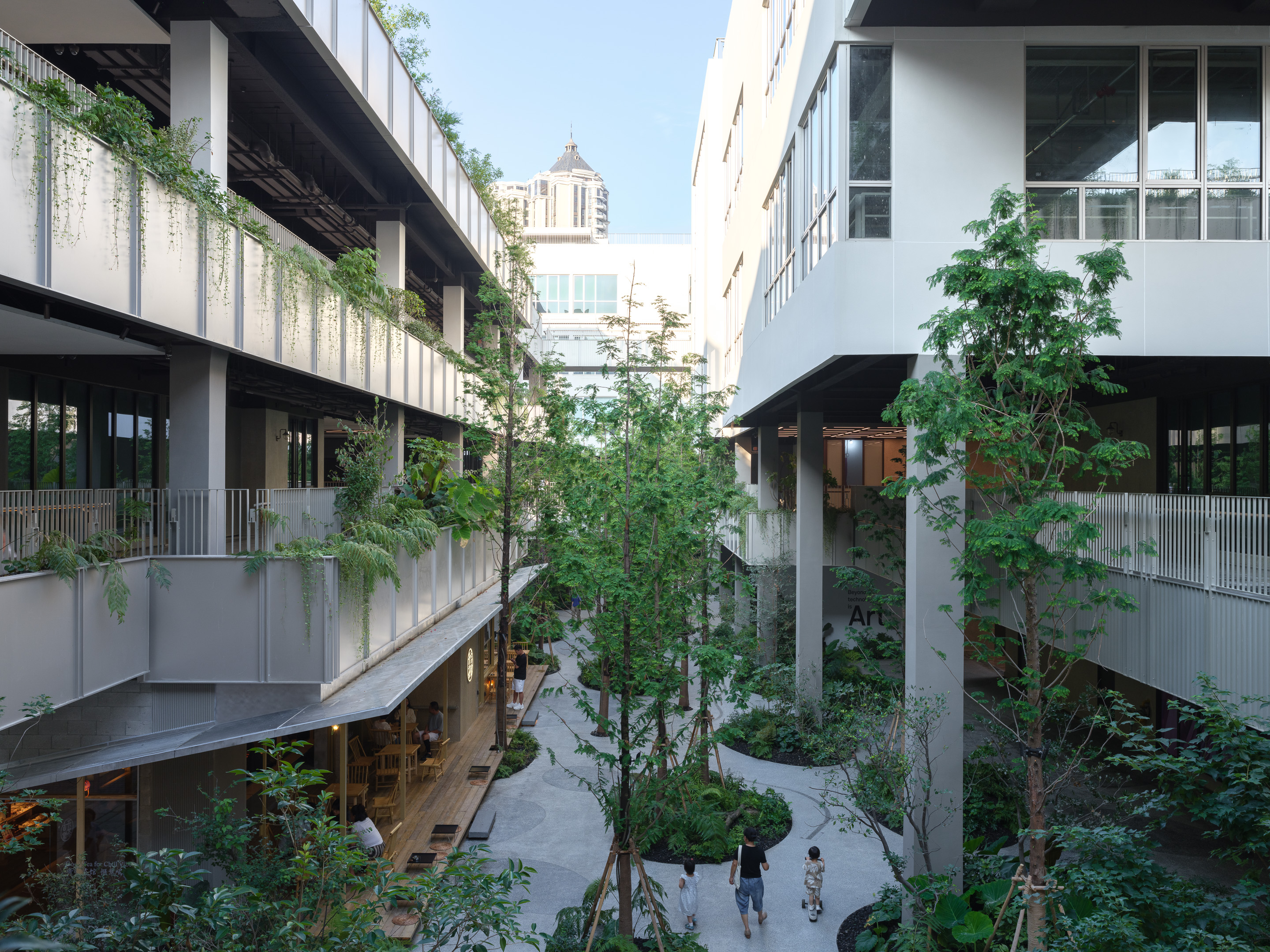
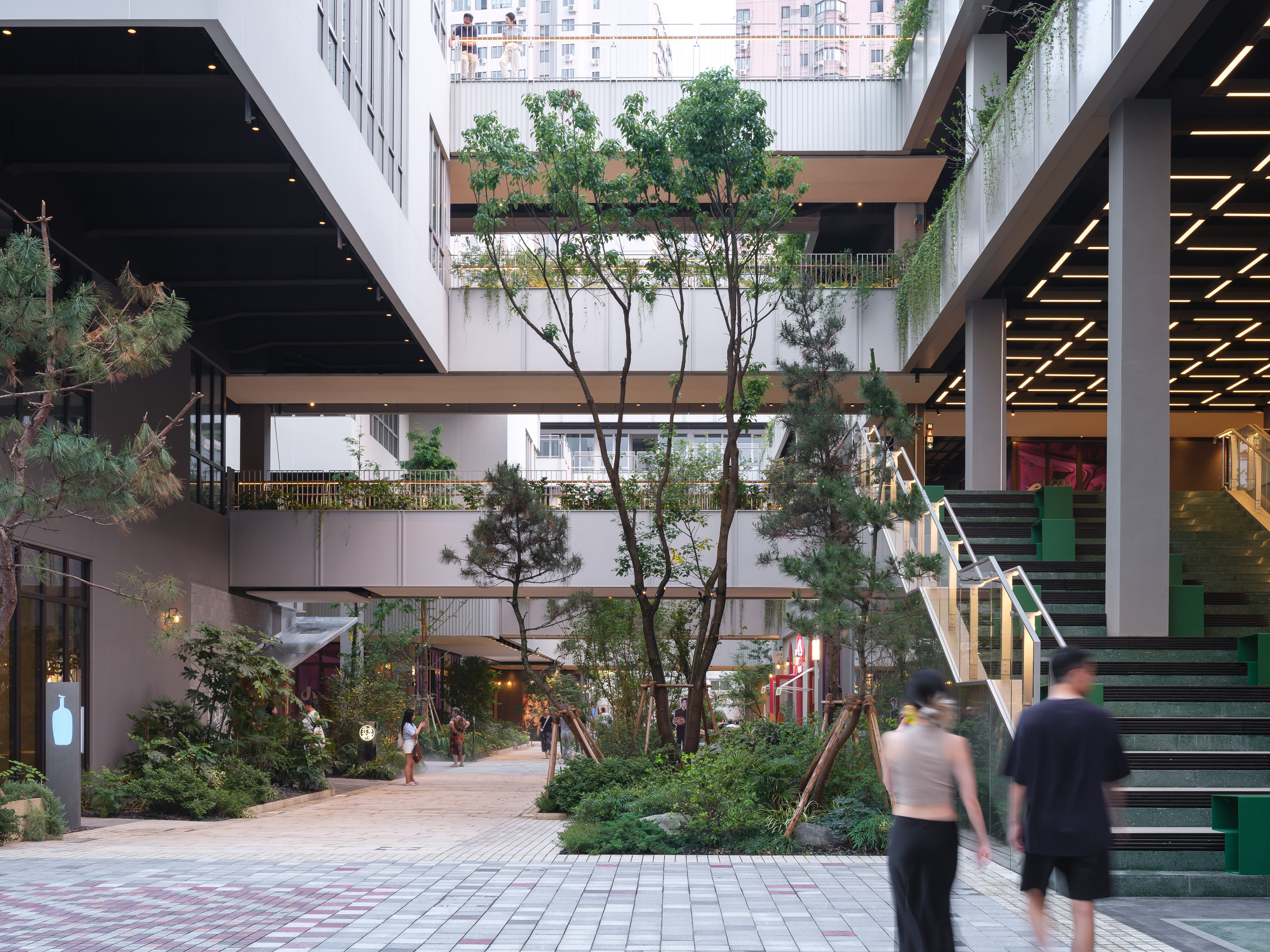
方案细化阶段建筑设计 上海拾集建筑设计有限公司
室内、导视、地库设计 上海拾集建筑设计有限公司
方案阶段建筑设计 OVAL欧华尔顾问有限公司
施工图阶段建筑设计 华东建筑设计研究院有限公司
项目地点 上海
建成时间 2024年3月
建筑面积 36202.58平方米
本文文字由拾集建筑提供。
拾集建筑与上生·新所的合作始于2021年,受业主委托,设计团队对原建筑方案进行建筑深化细化,对灰空间、地下车库、公区室内及导视系统进行设计。
XU Studio and Columbia Circle have been collaborating since 2021. Entrusted by the owner, we further refined the original architectural program (OVAL CONSULTING CO., LIMITED) of the building by designing the gray space, underground garage, public area interior and guide system.
该项目二期在一期保留原有历史风貌的基础上,进行了全新的设计,二期五栋多层建筑传承了历史独特风貌元素,融入了自然生态,营造了松弛有机的社区商业氛围。
XU Studio and Columbia Circle have been collaborating since 2021. Entrusted by the owner, we further refined the original architectural program (OVAL CONSULTING CO., LIMITED) of the building by designing the gray space, underground garage, public area interior and guide system.

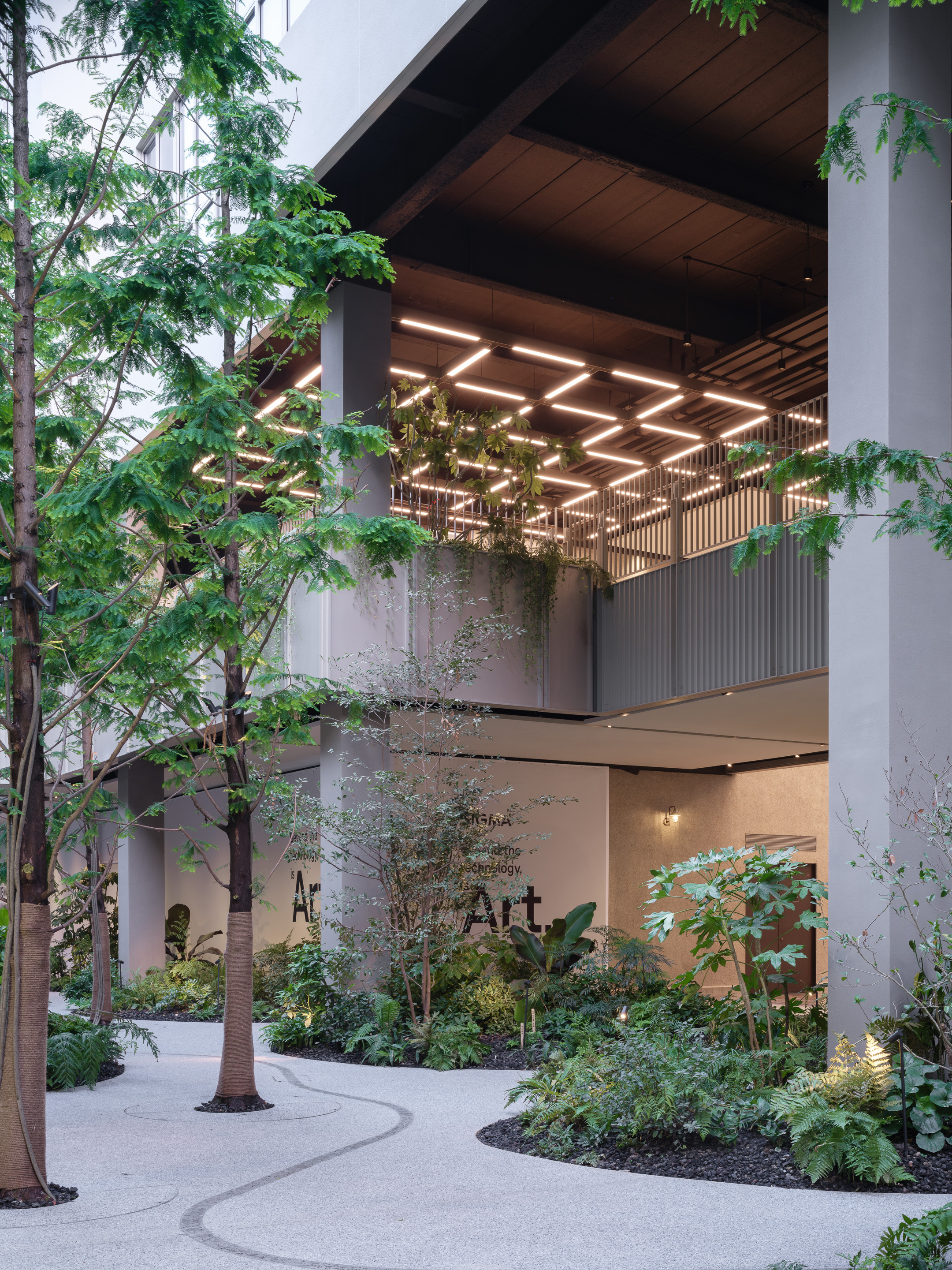
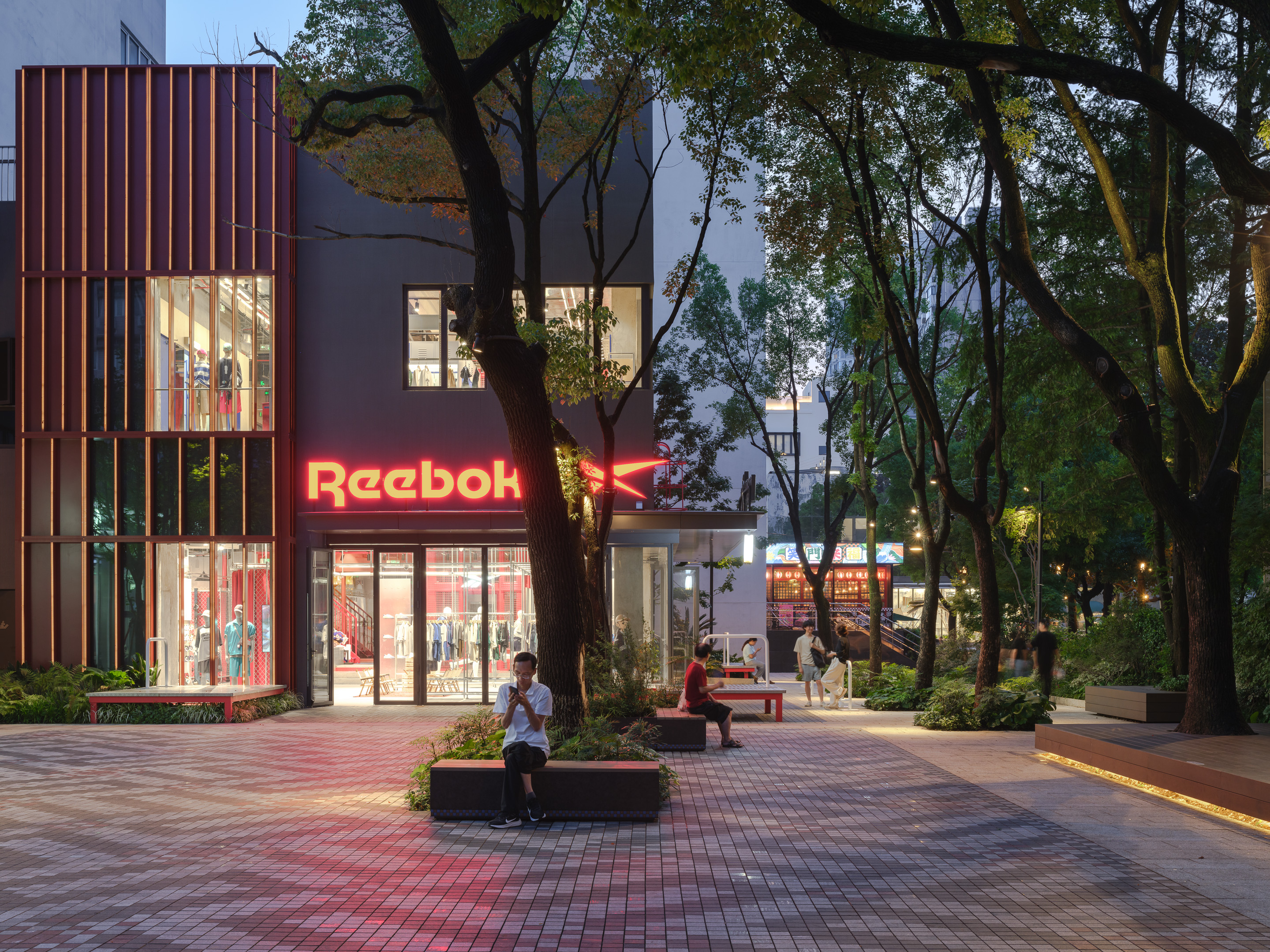
多样垂直交通提升空间亮点
Diversified vertical transportation forms to enhance spatial highlights
N1的楼梯以浓郁的红色作为空间亮点,延续了建筑的红色立面特征,踏步开始前设计师嵌入了最能代表上生·新所的马赛克元素,也作为地面导视的一部分。
The staircase of N1 features a rich red color as a spatial highlight and inherits the red facade of the building. The designer embedded the mosaic element that best represents Columbia Circle before the start of the step, which also serves as part of the floor guide.
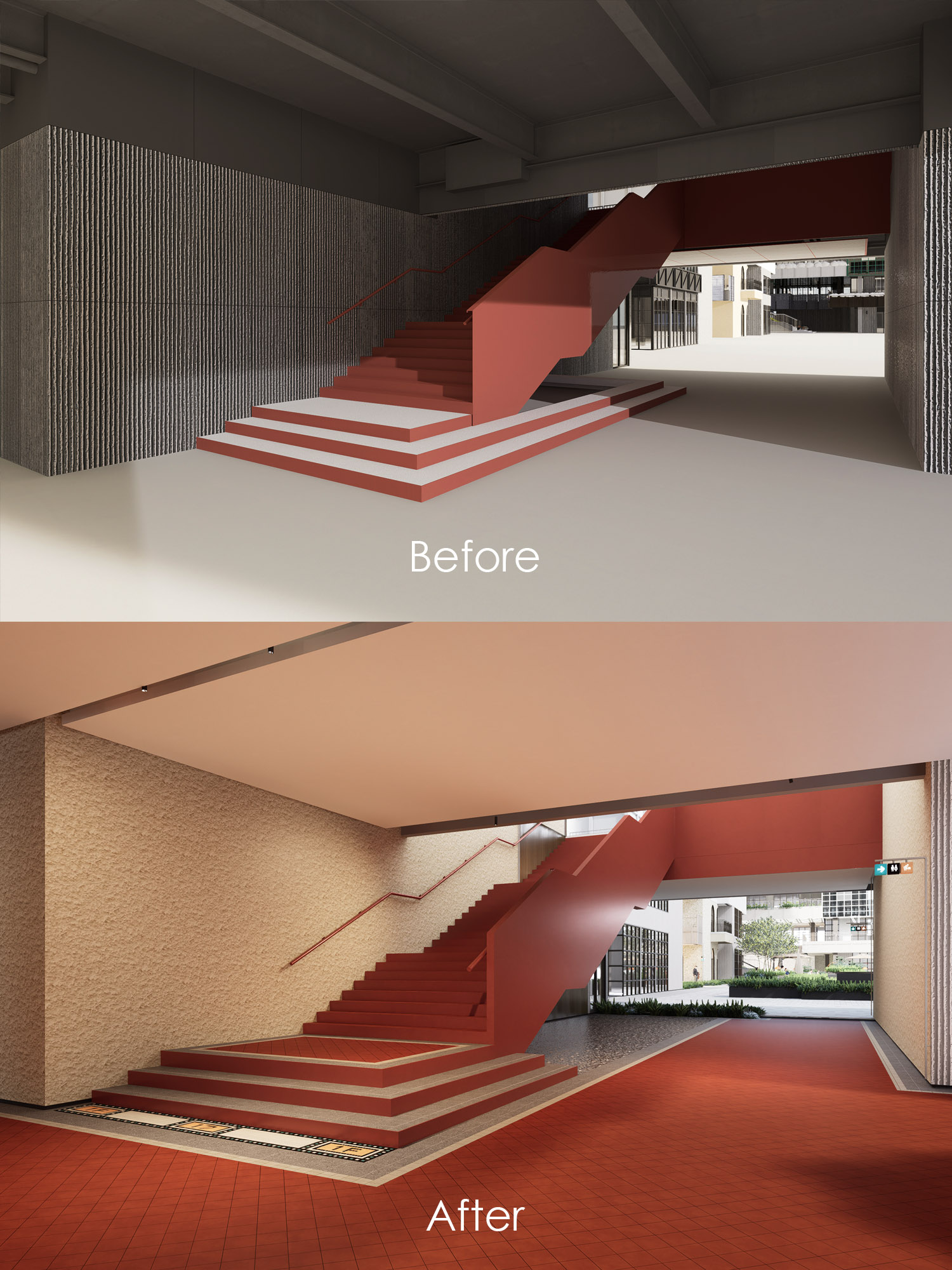
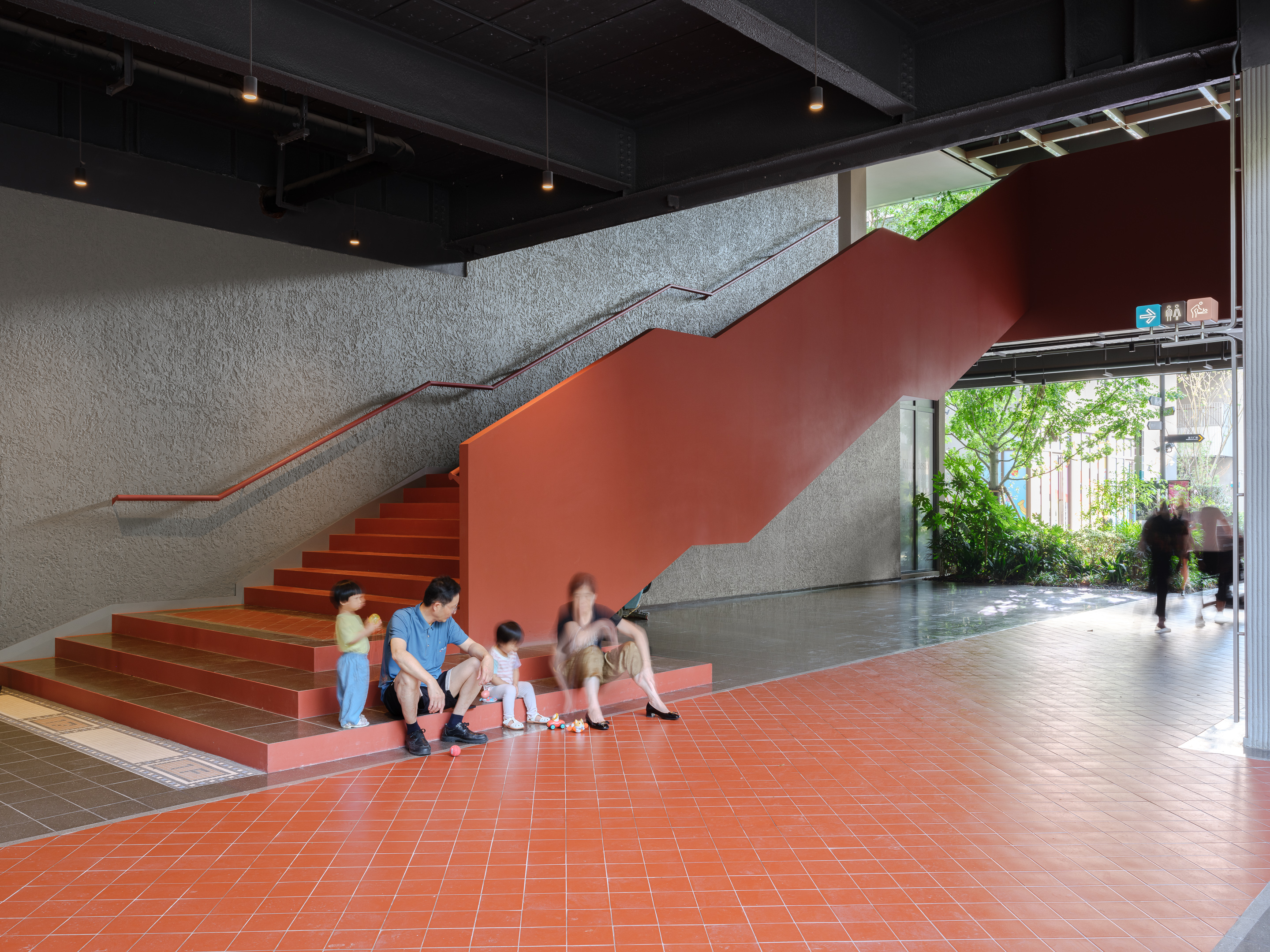
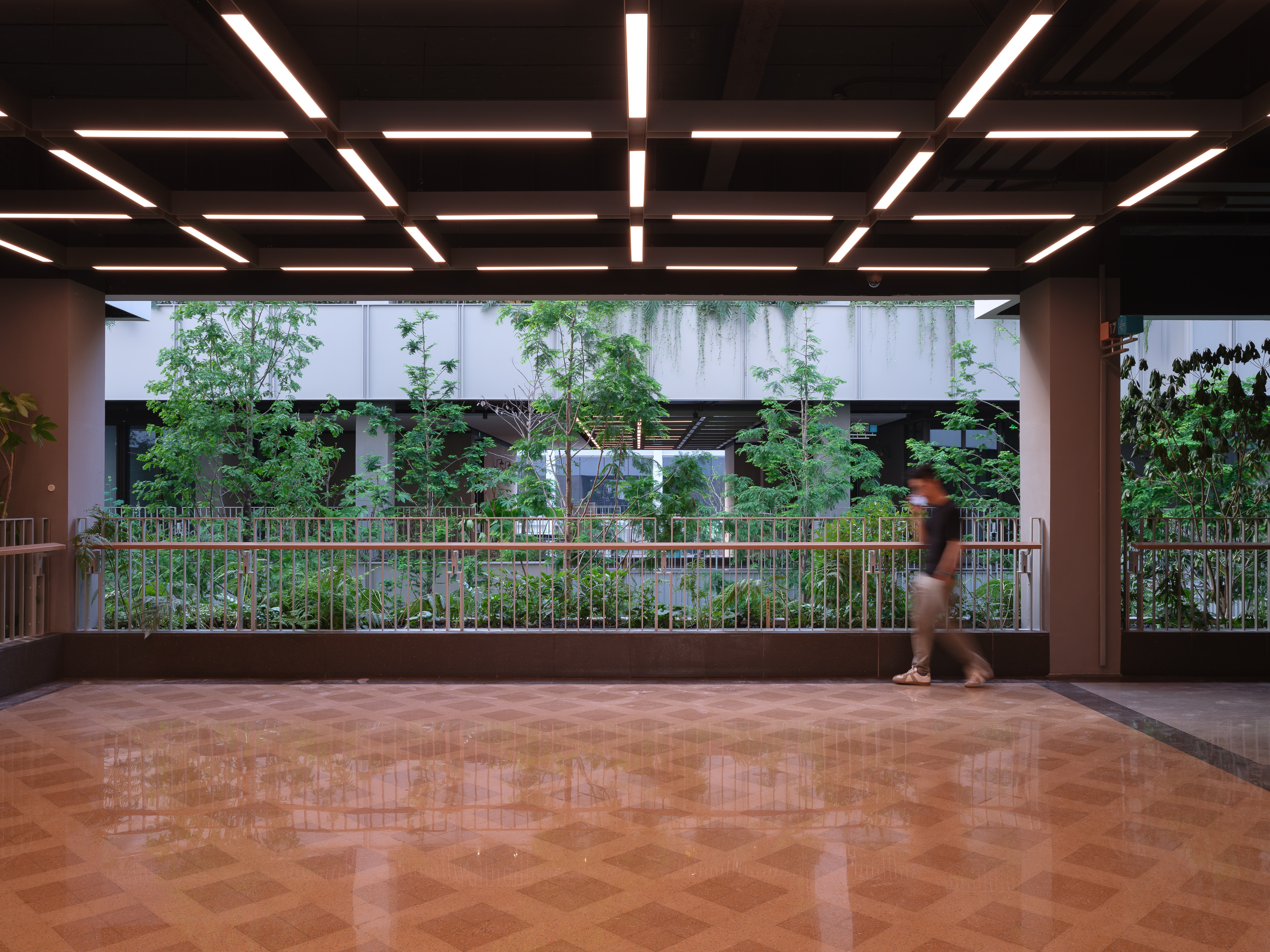
N4的楼梯建成后成为建筑的一大特色,采用了N4建筑特有的复古绿色,在绿植墙前盘旋而上,踏步的水磨石延续了灰空间的特色铺地。
The completed staircase N4 forms a special feature of the building, spiraling up in front of the green wall in the unique retro green of the N4 building, where the terrazzo treads continue the characteristic paving of the gray space.
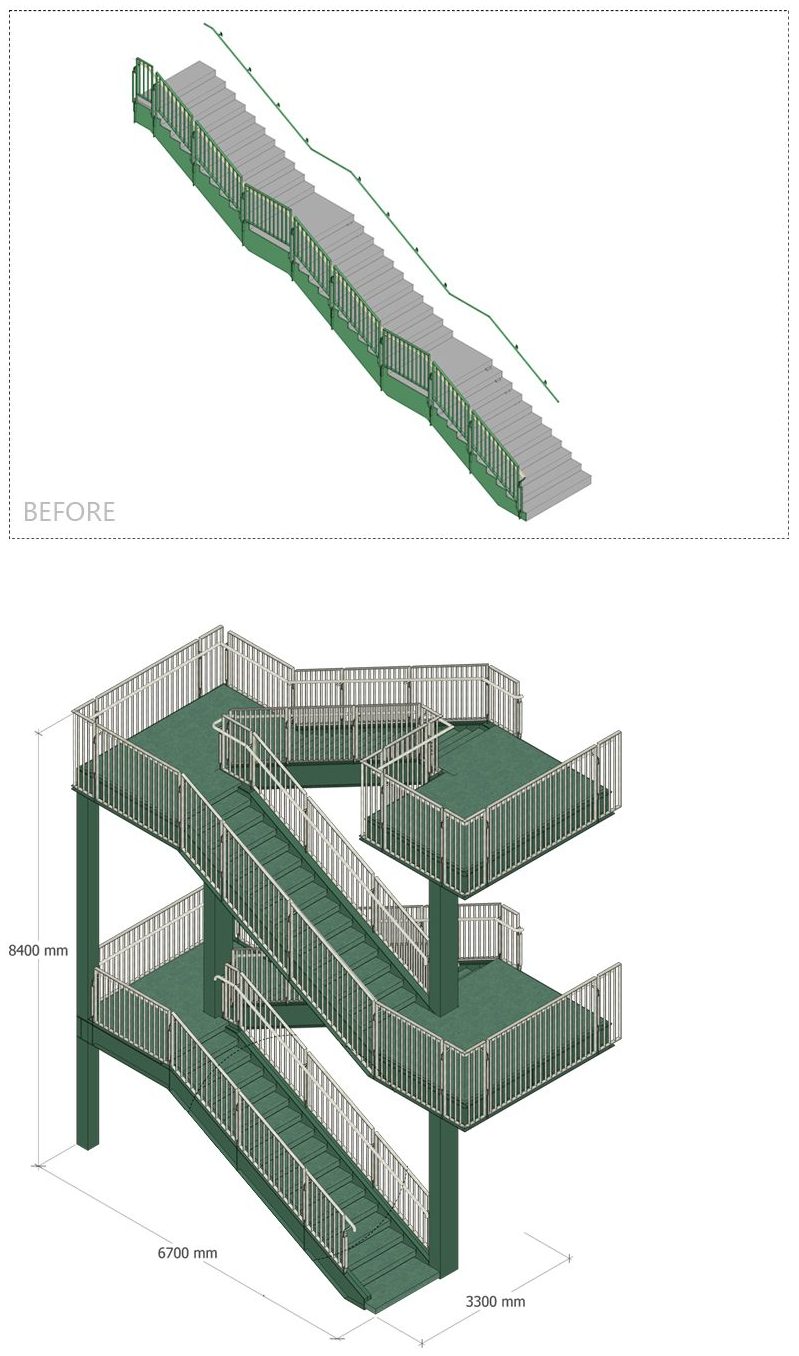
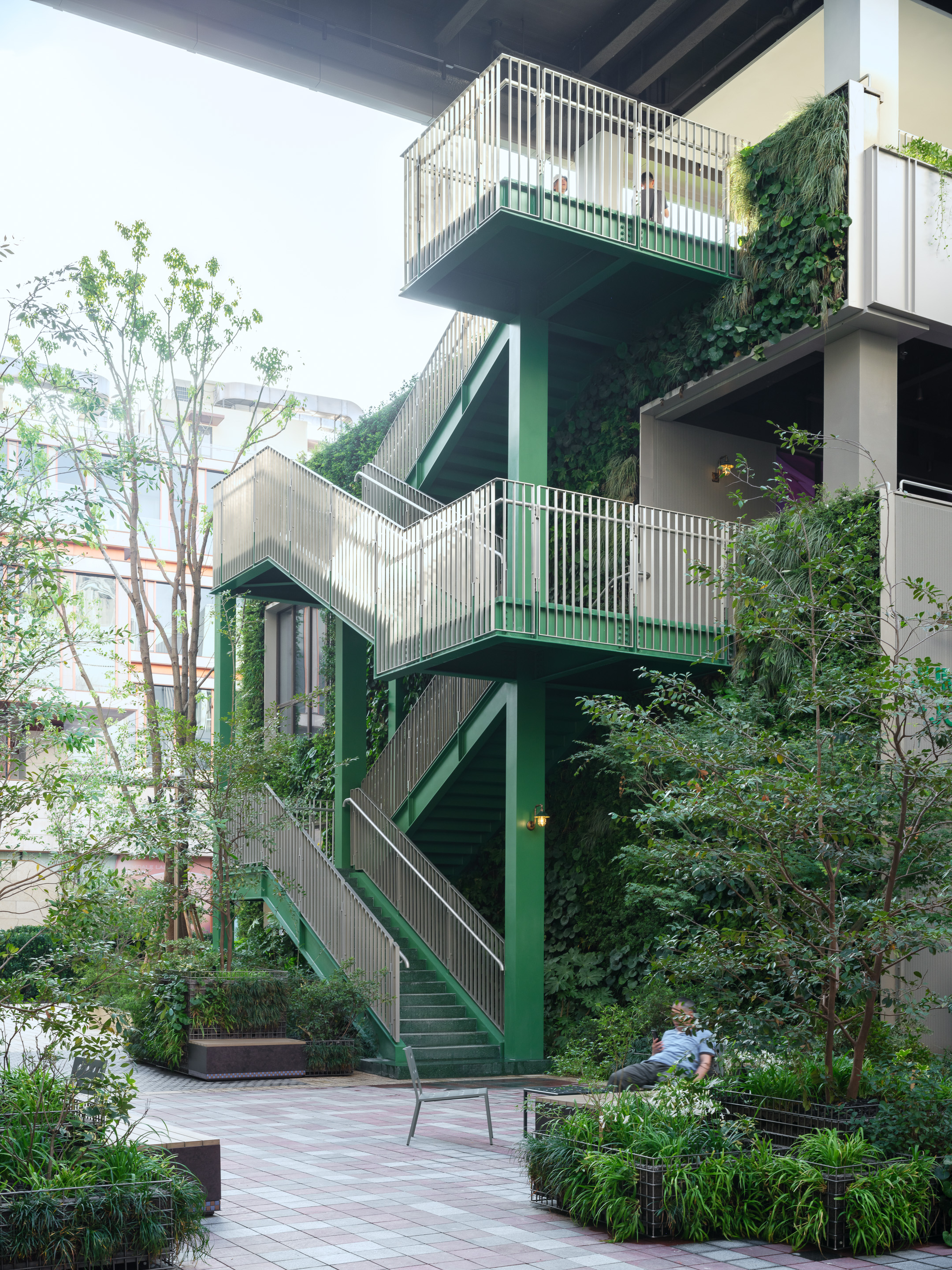

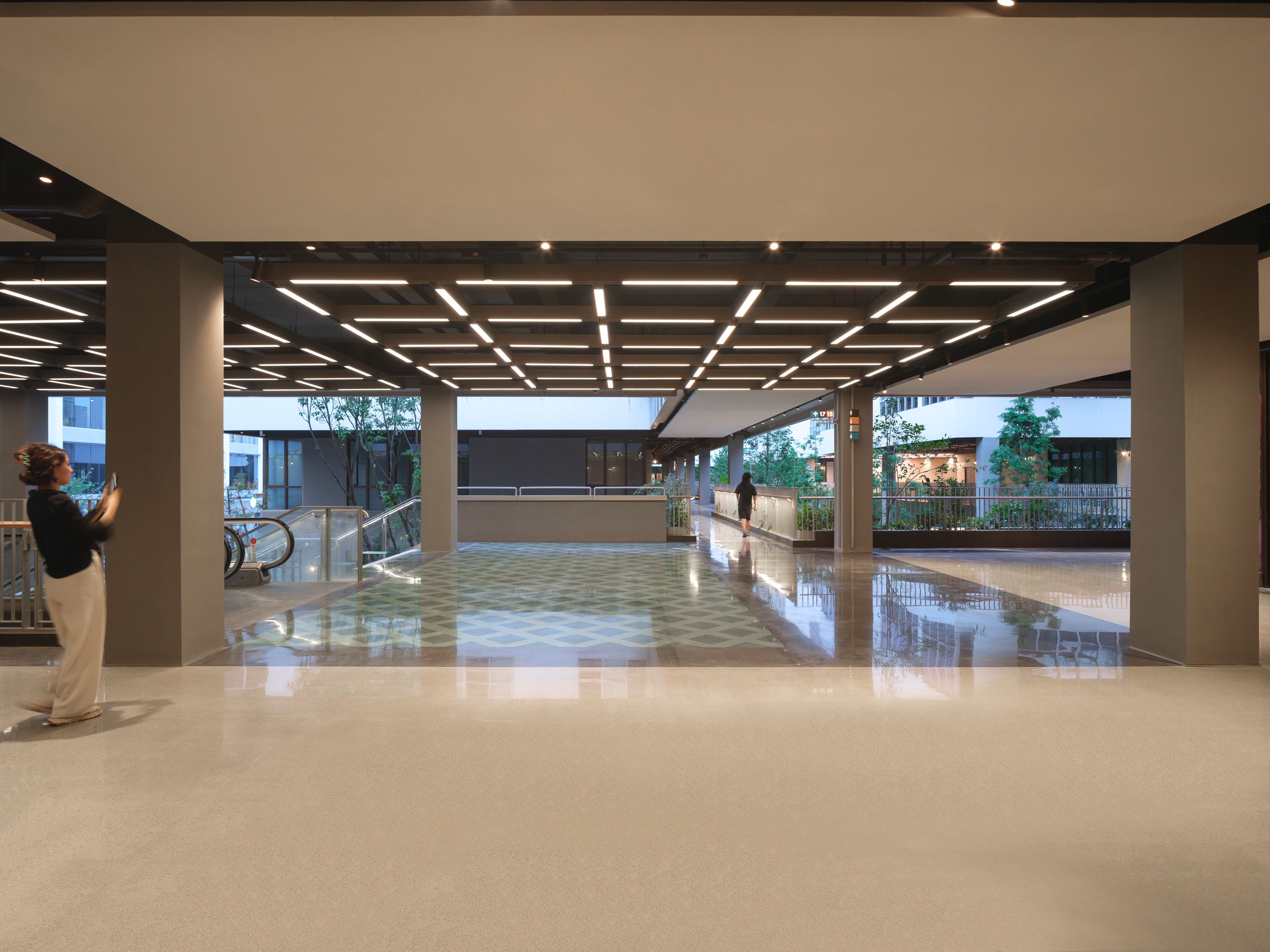
开放式的特色灰空间及建筑细部梳理
Open characteristic gray space and architectural details
电梯厅及大台阶等重点区域,采用华夫格灯具作为吊顶。该元素来自对二期特色建筑元素的梳理,其中大台阶区域特设RGB变色,以满足运营后的活动场景需求。
Waffle lamps are used in the ceiling of key areas such as elevator hall and stepping terraces. This element comes from the review of the characteristic architectural elements of Phase II, with an ad hoc RGB color change in the Grand Staircase area to meet the needs of event scenarios after being put into operation.
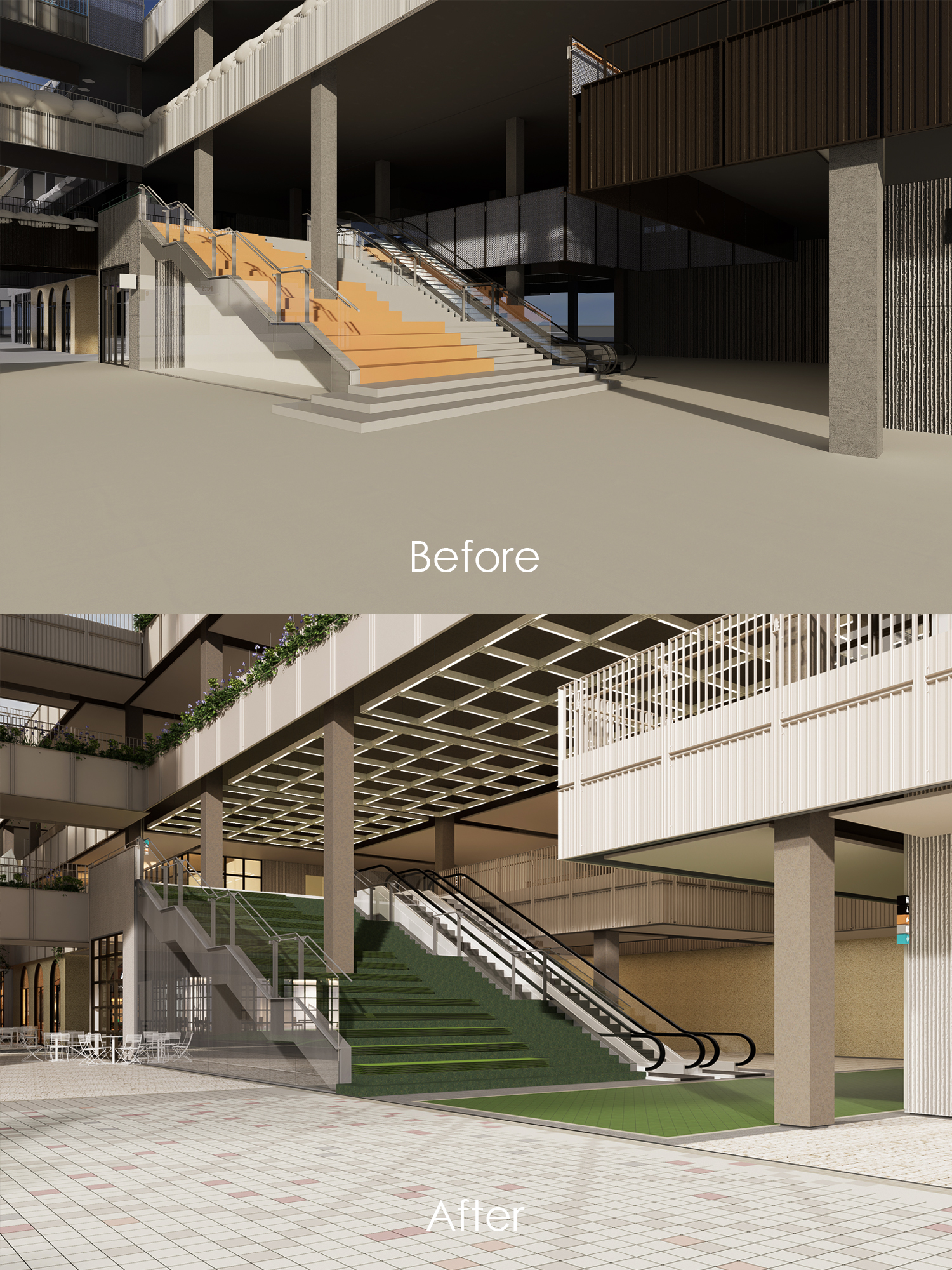
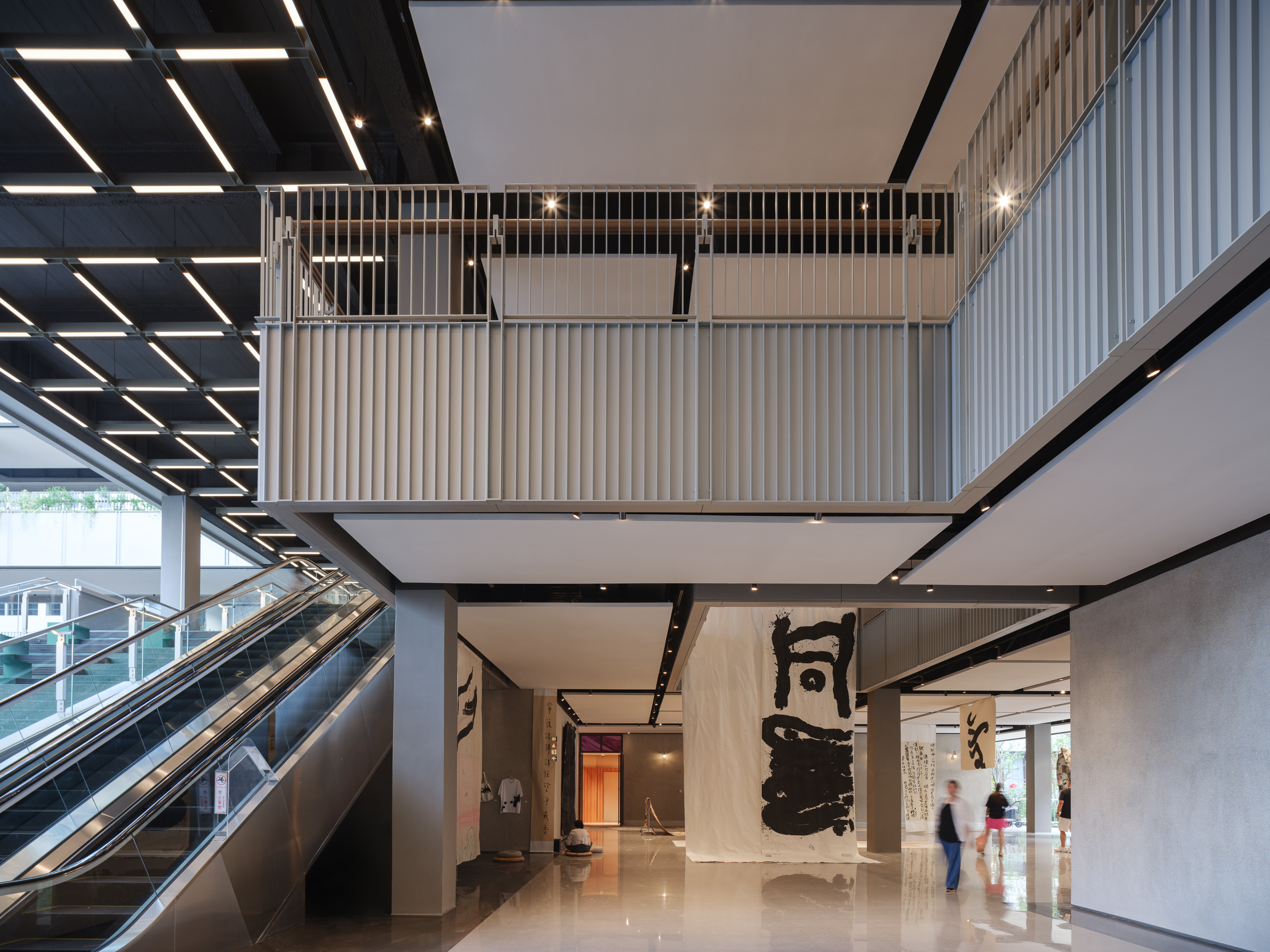
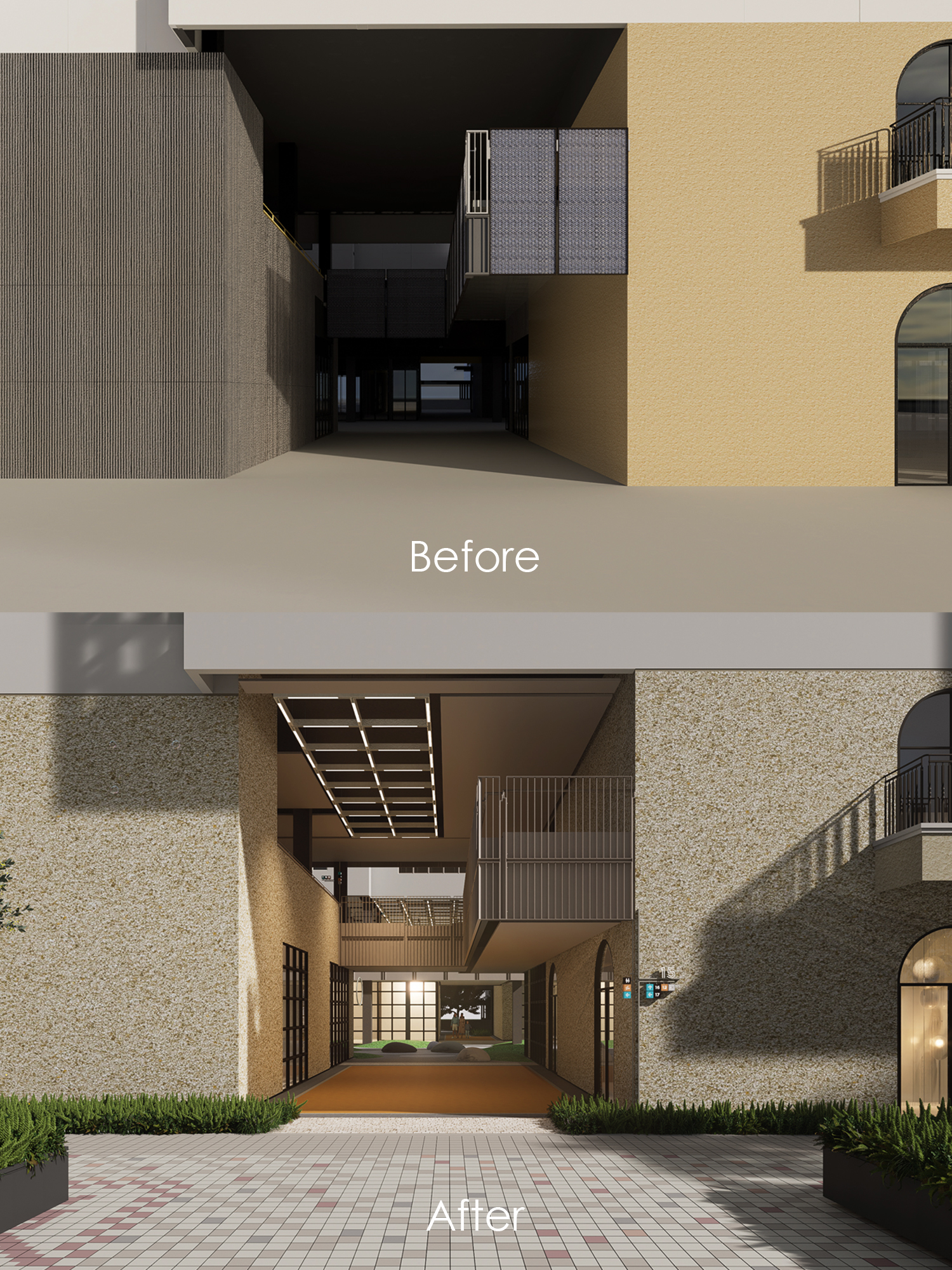
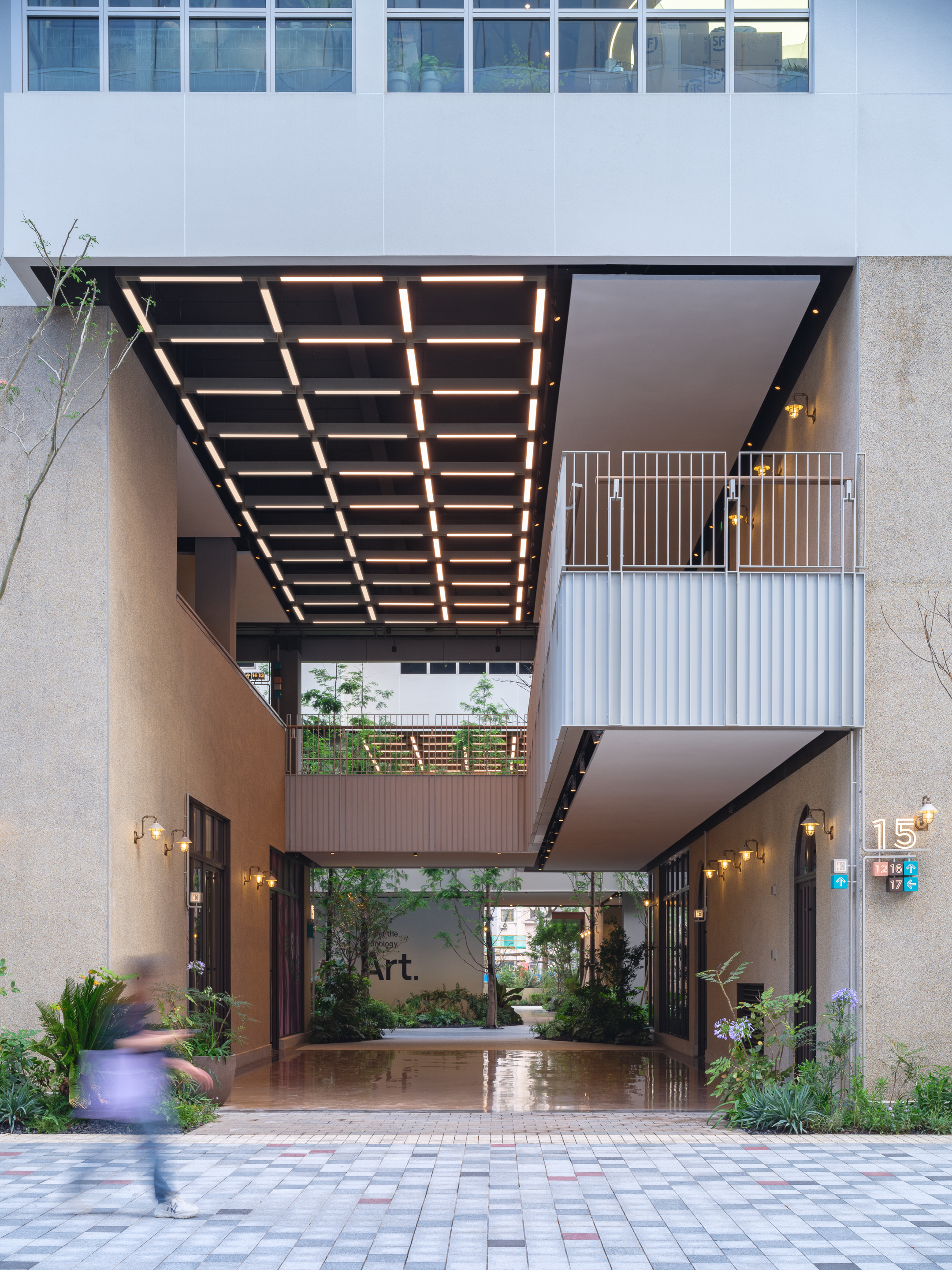
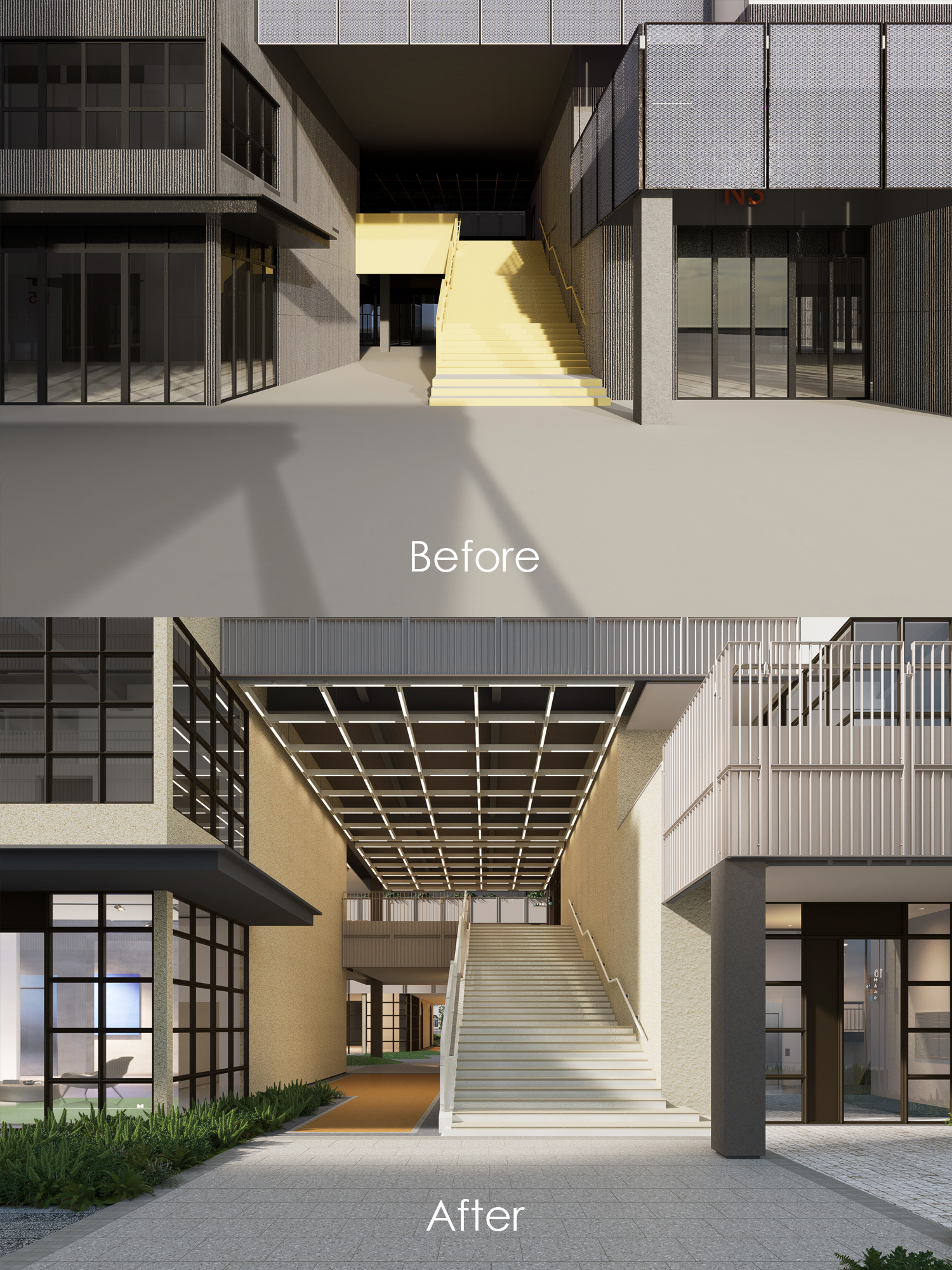
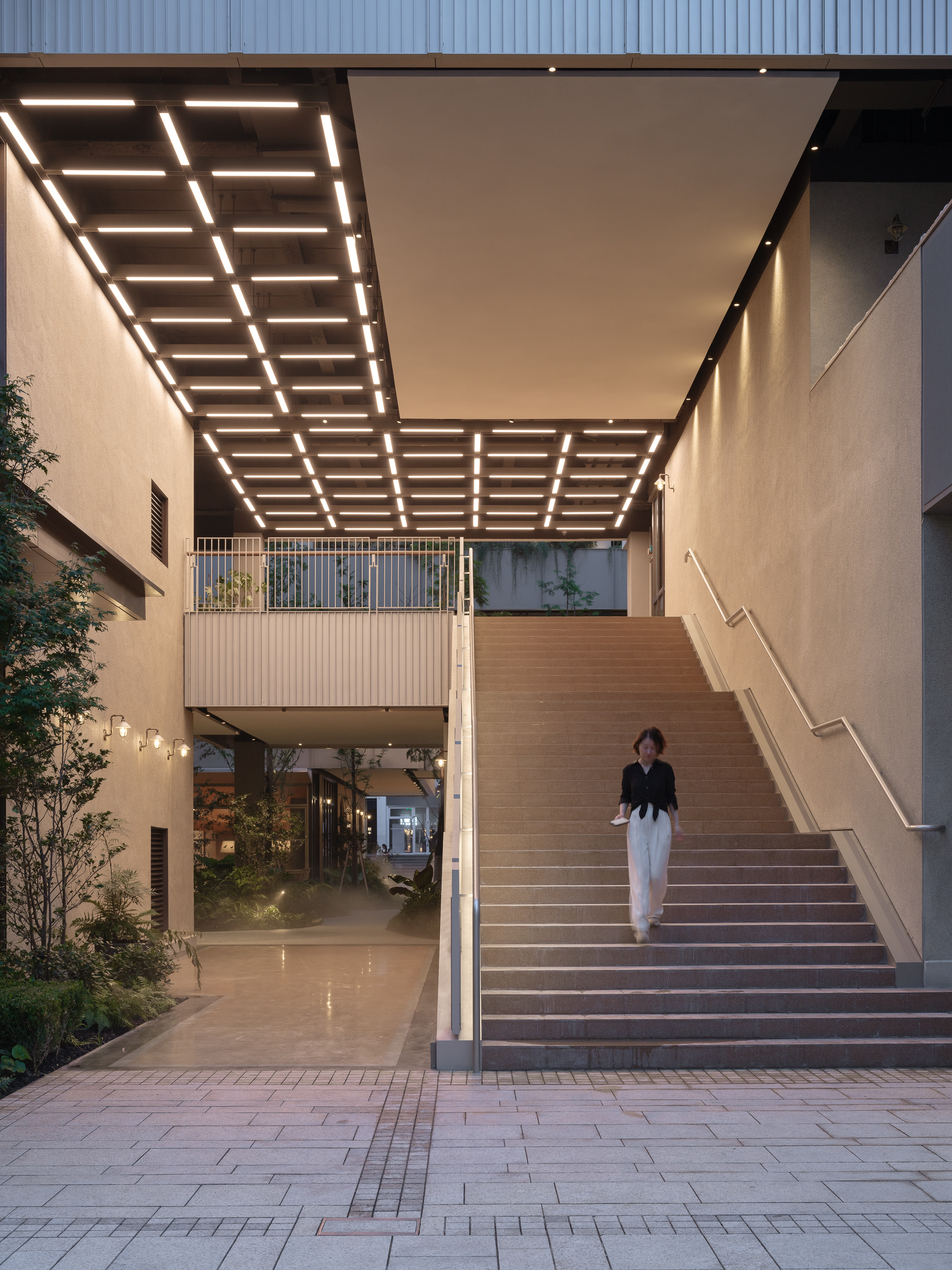
电梯厅的立面塑造以金属框架勾勒,半圆形的条纹金属延续了建筑灰色条纹水泥的设计语言。
The facade of the elevator hall is outlined in a metal frame with a semi-circular striped metal continuing the design language of the building’s gray striped concrete.
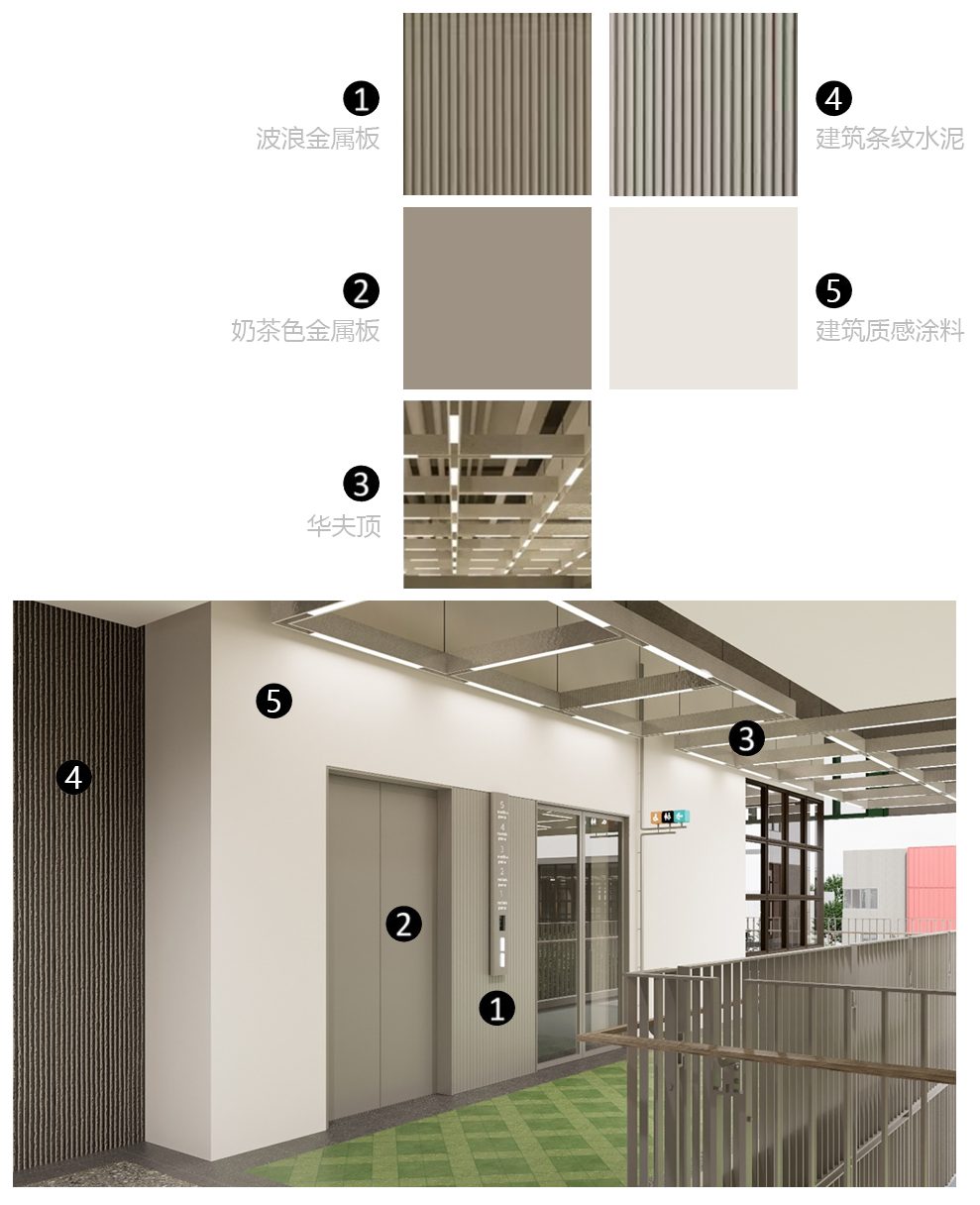
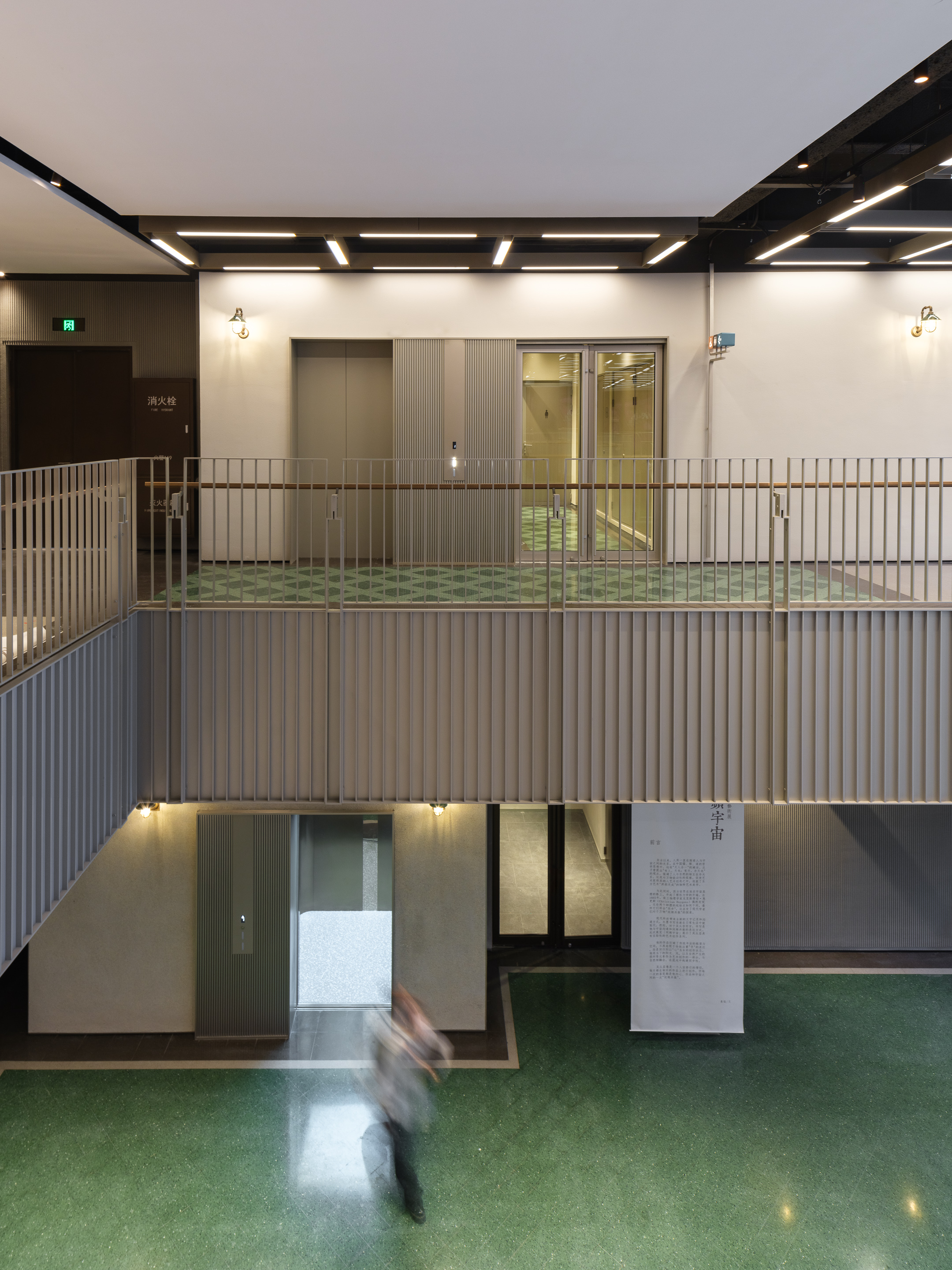
原建筑采用连廊链接,设计师对建筑进行重新建模,梳理各个节点,以确保施工图的精准绘制,栏杆的五种样式使得连廊空间变得丰富有趣、虚实结合。
The original building is linked by a corridor. The designer has re-modeled the building to examine each node and ensure accurate construction drawings. The five styles of balustrades combine the real and imaginary spaces of the corridor, making it more diverse and interesting.

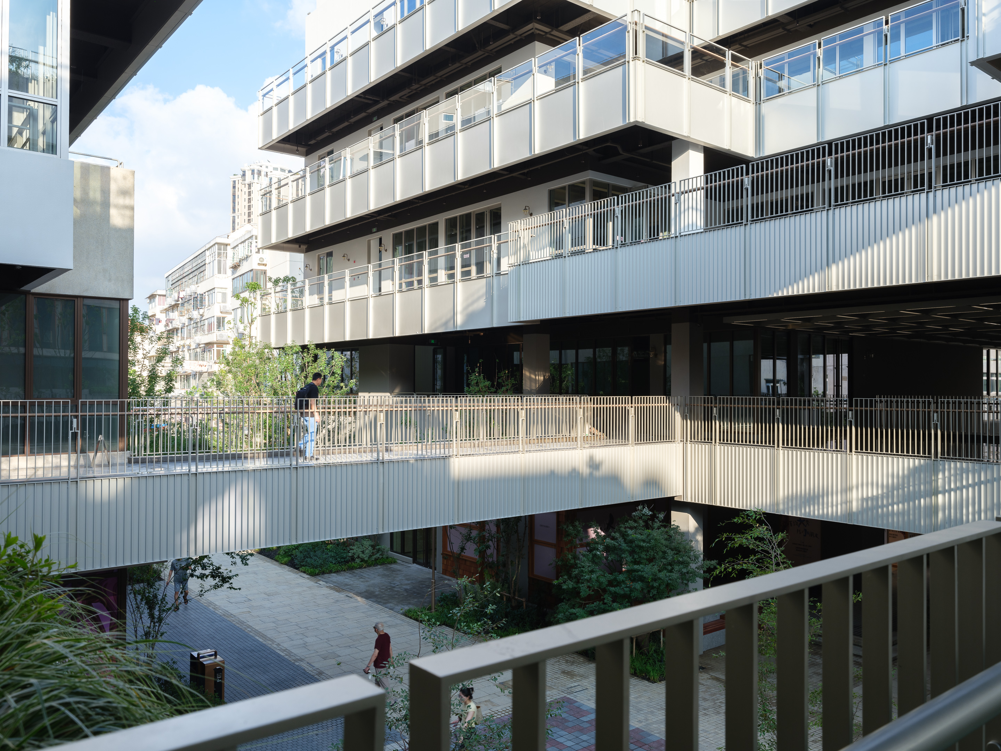
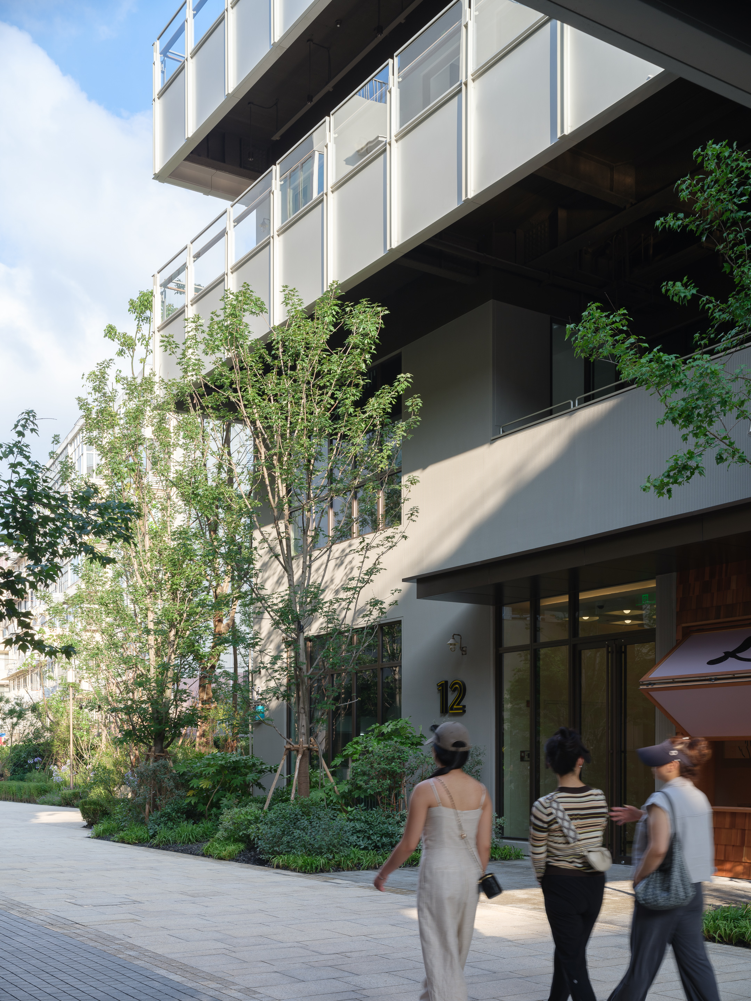
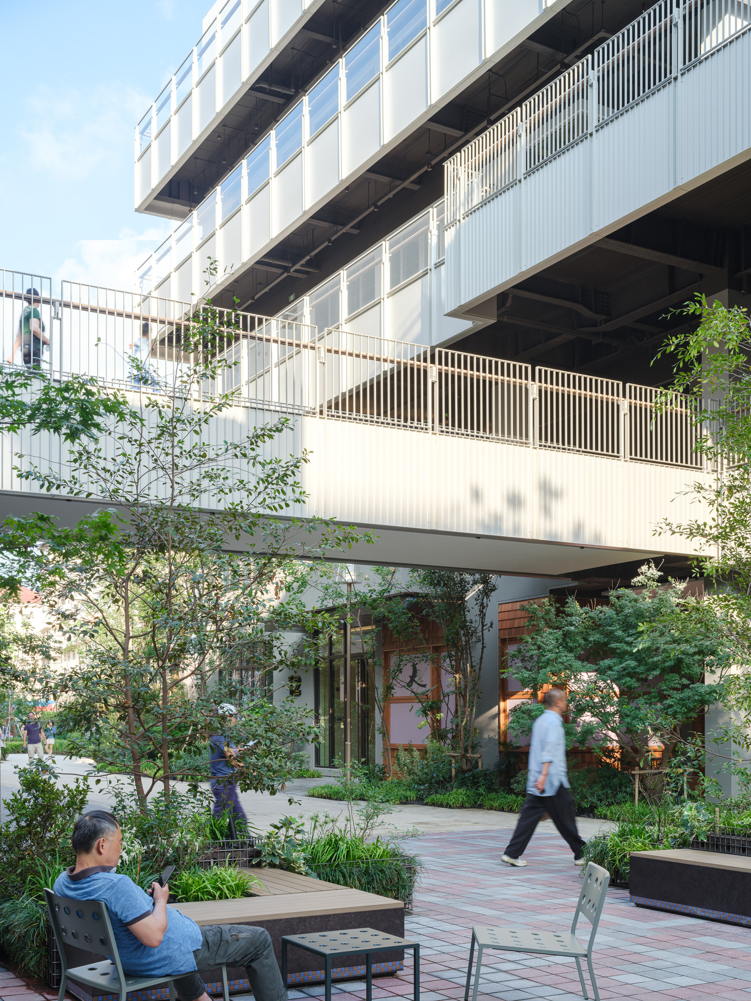
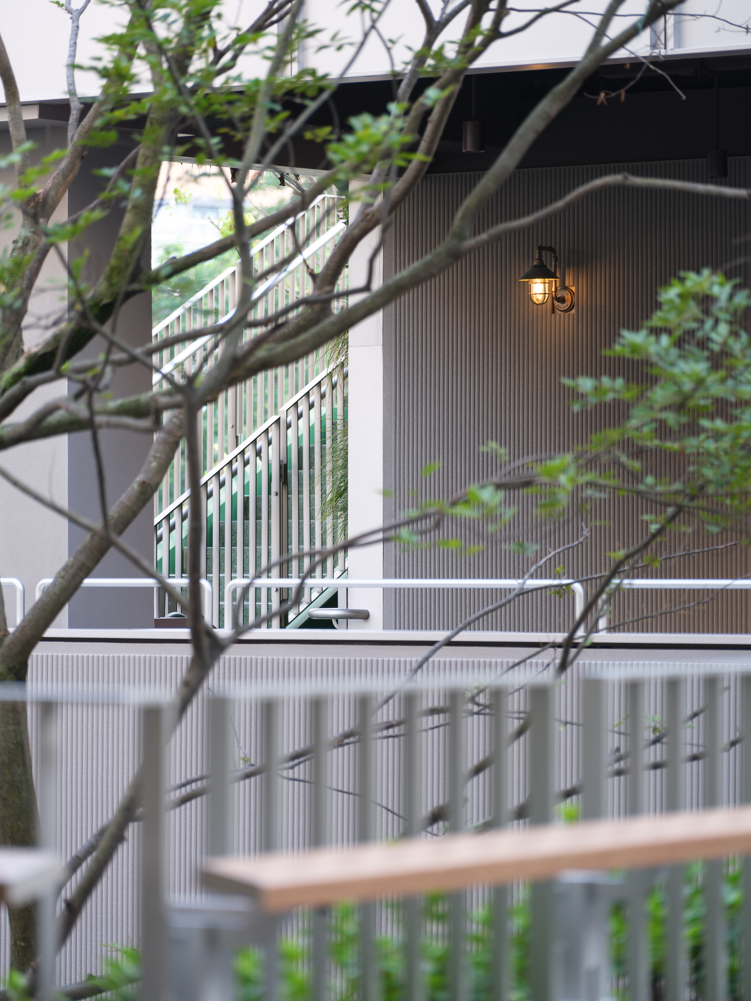
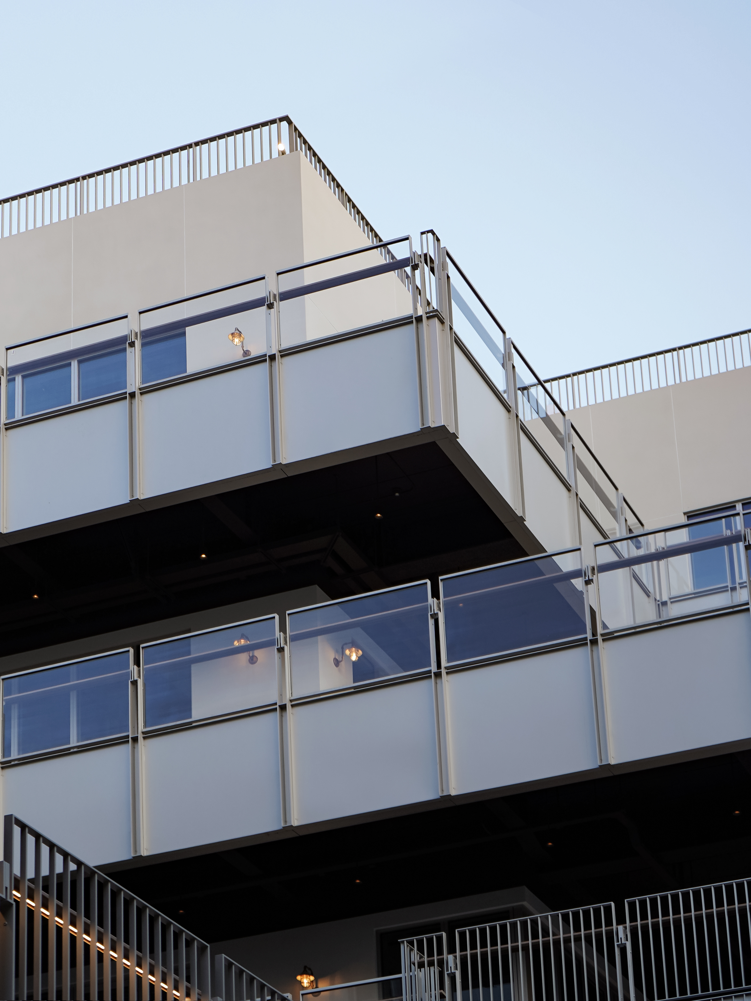
导视设计
Guide design
二期的导视系统颠覆了一期原有设计方向,设计师认为经过多年运营,该项目已然成为这届年轻人热爱的目的地。而二期的建筑又极具特色,经过几轮workshop, 设计师与甲方设计团队达成共识,以“寄生标识”的形式设计呈现,与原建筑相依附、融合,又有一定分隔。一期的泳池马赛克始终被设计团队认为是项目的“灵魂元素”,因此设计师取其典型的三种颜色,以方块形式为基础,进行演变、组合。
The guide system of Phase II overturns the original design of Phase I. The designers believe that after years of operation, Columbia Circle has become a beloved destination for the young generation of this age. In view of the unique characteristics of Phase II, the designers have reached a consensus with the design team of Party A after rounds of workshops, that is, to present the design in the form of “parasitic identification”, which is attached to and somewhat separated from the original building. We have always considered the pool mosaic in Phase 1 as the “soul element” of the project, so the designers have evolved and combined their typical three colors in the form of squares.
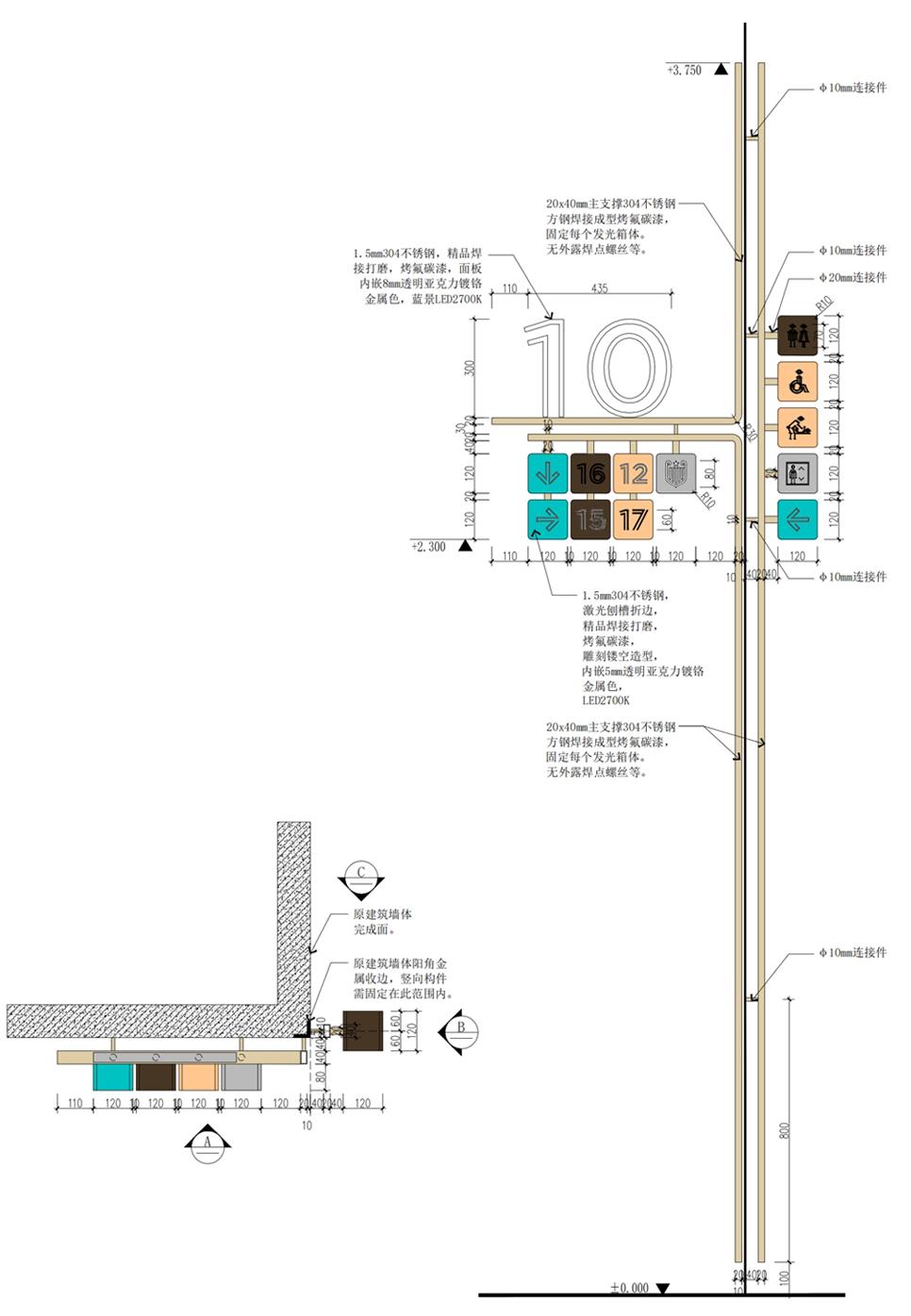
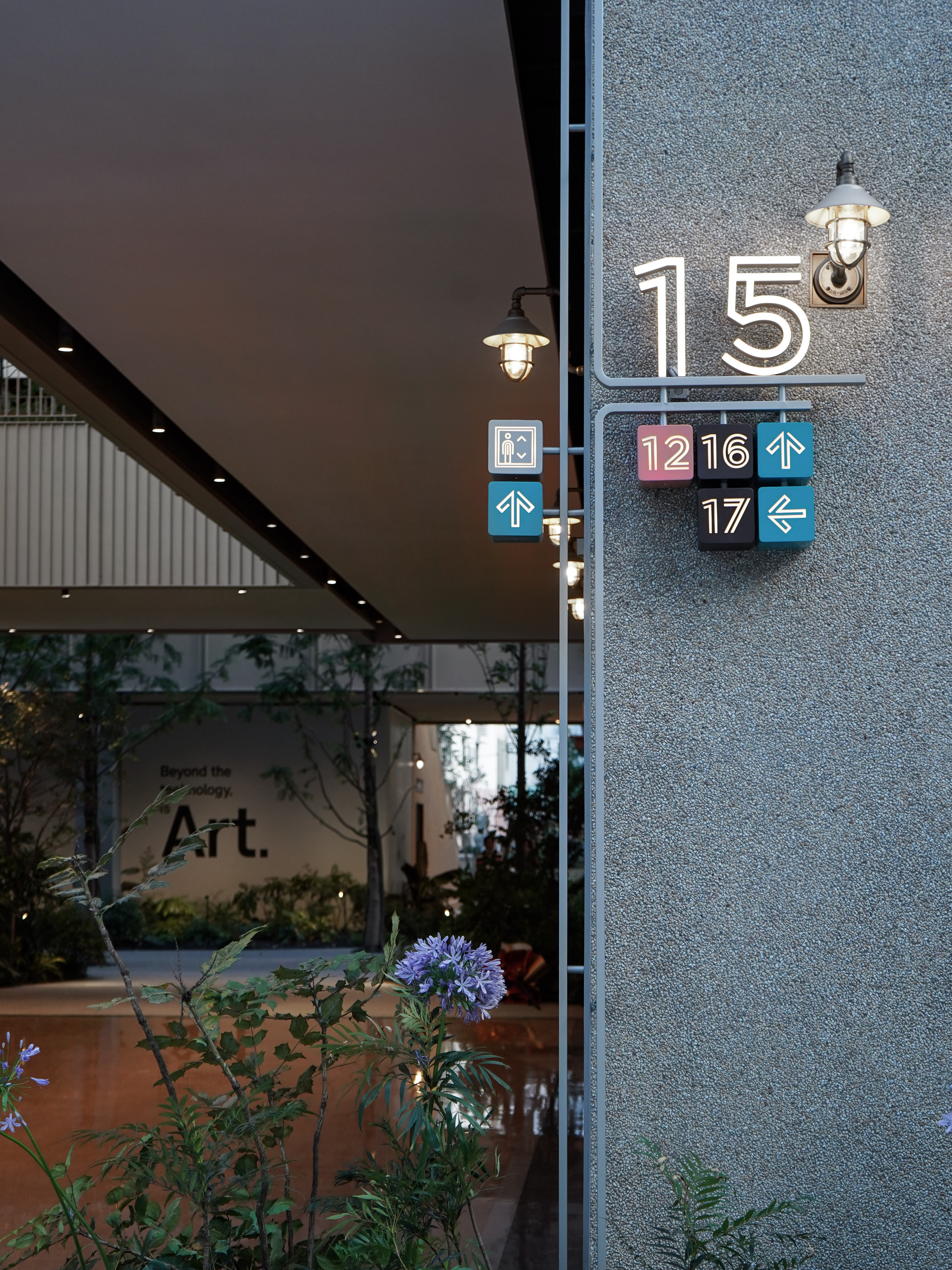
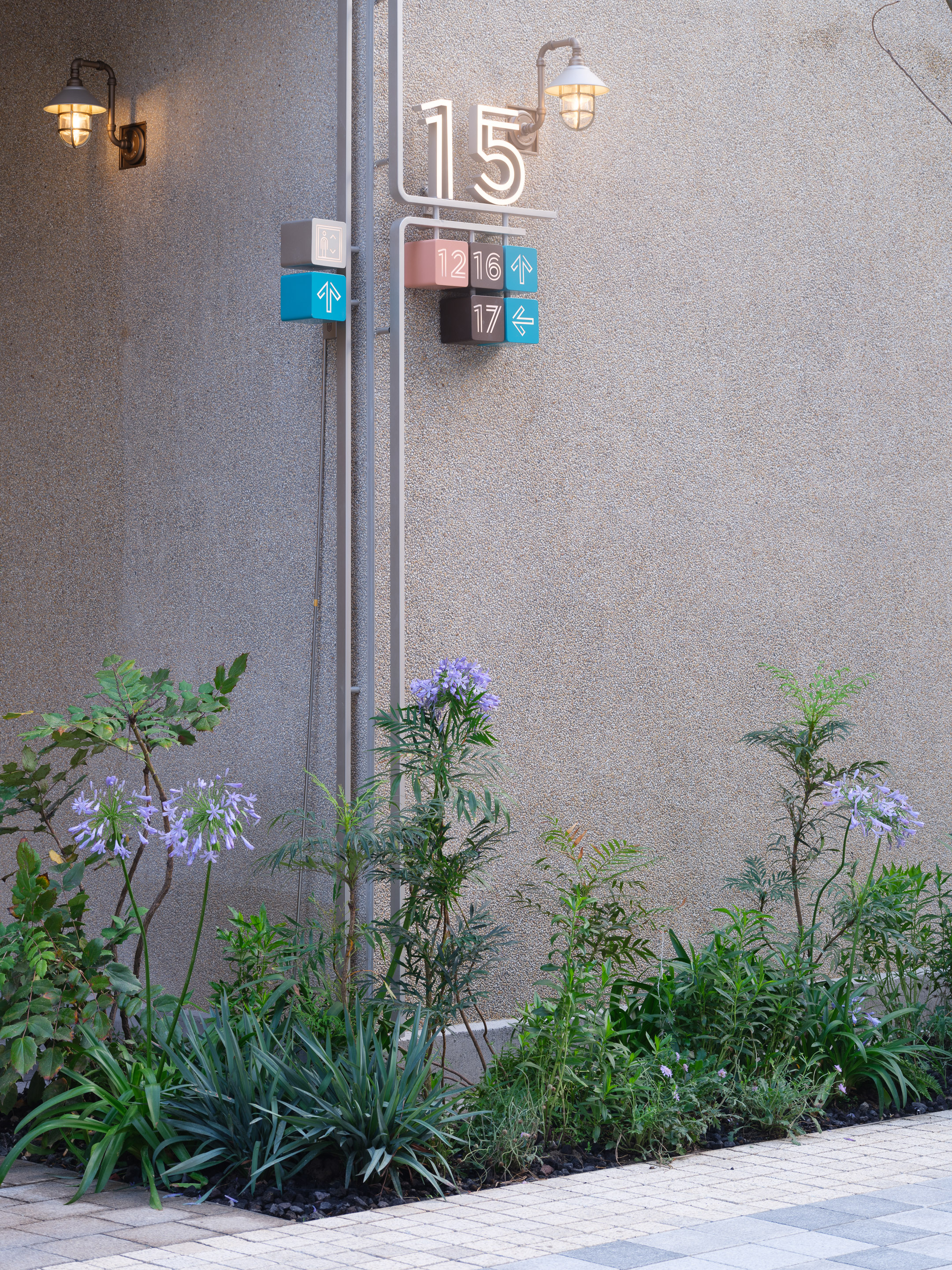
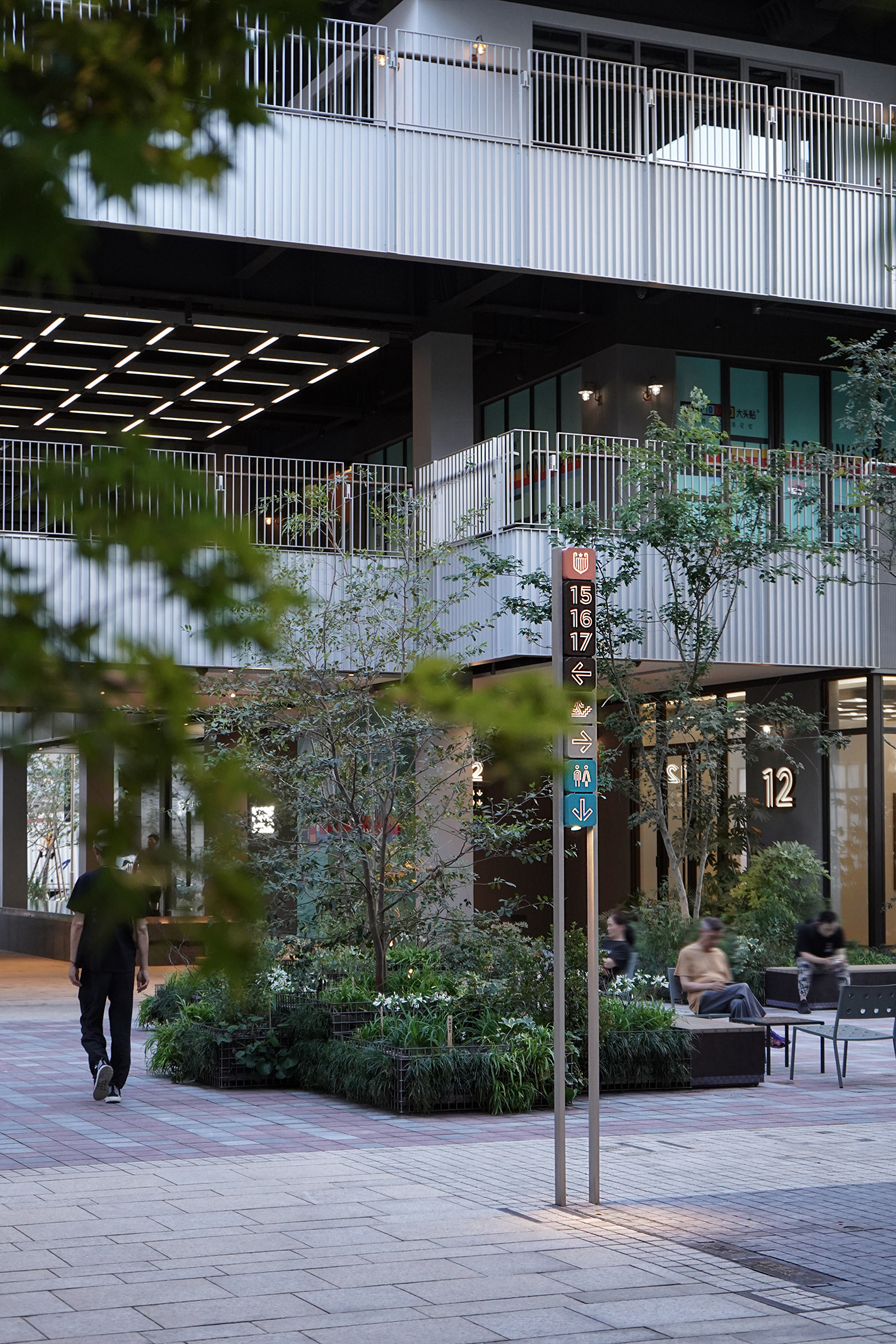
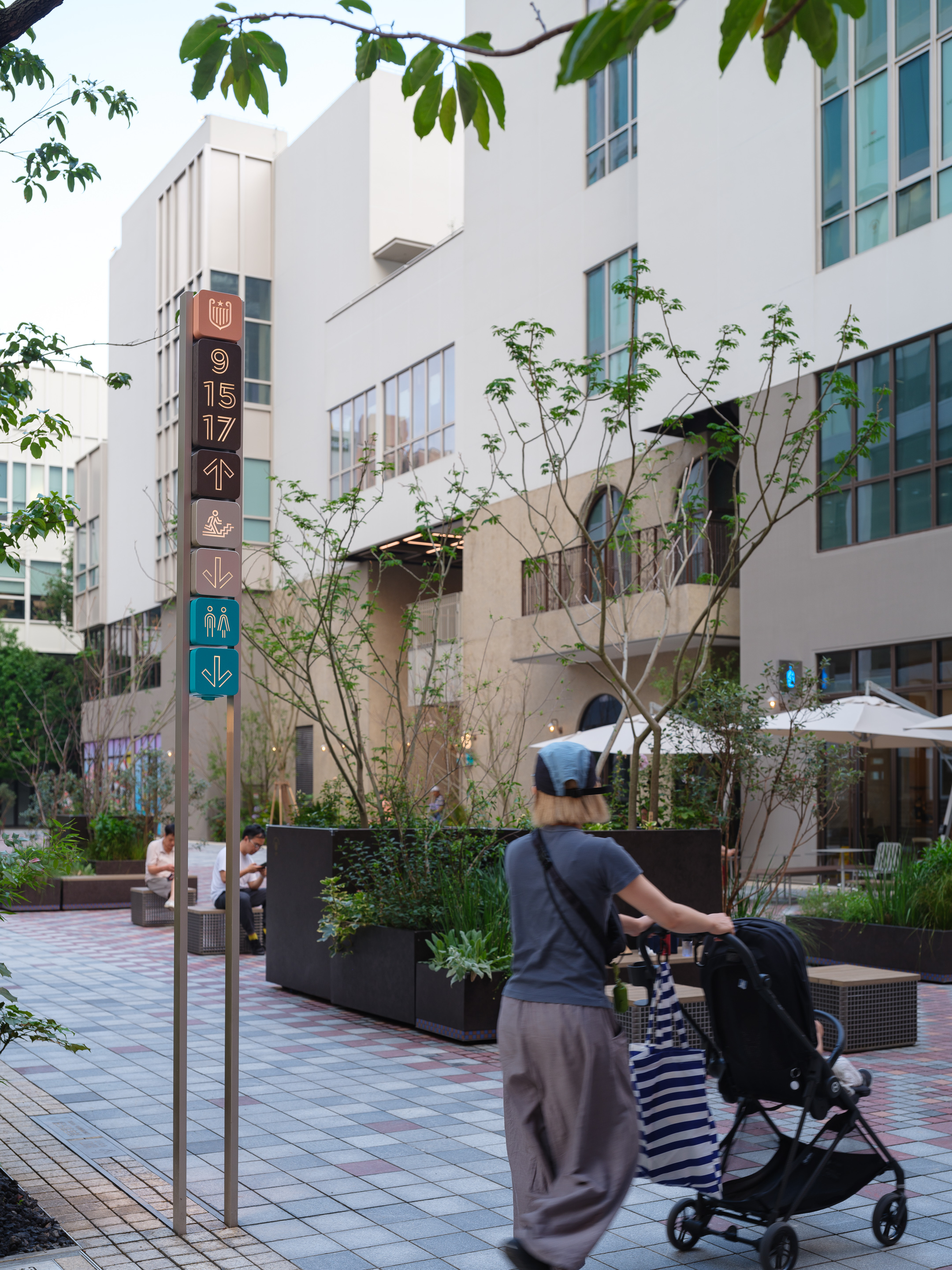
地下车库及公区室内
Underground garage and public area interior
地库在有限的预算下,延续了建筑灰空间的特色元素——华夫格灯具,新加入的棋盘格环氧树脂地面元素,正是来自于一期历史保护建筑“孙科别墅”的棋盘格黑白相间地面。每个电梯前厅都以建筑特色材质作为依据,进行提炼演变。如N2电梯厅采用黄色水磨石,N4为绿色,N5则把建筑特色材料幻彩砖更替为幻彩玻璃,作为装饰面。
The underground garage continues the waffle light fixtures - a characteristic element of the gray space of the building on a limited budget, and the new tessellated epoxy flooring element is derived from the tessellated black-and-white flooring of the historically preserved “Sun Ke Villa” in Phase I. Each elevator hall is refined and evolved according to the architectural characteristics of the material. For example, the N2 elevator hall is decorated with yellow terrazzo, N4 is green, and in N5, the characteristic material, encaustic bricks, is replaced with nacreous glass as the decorative surface.
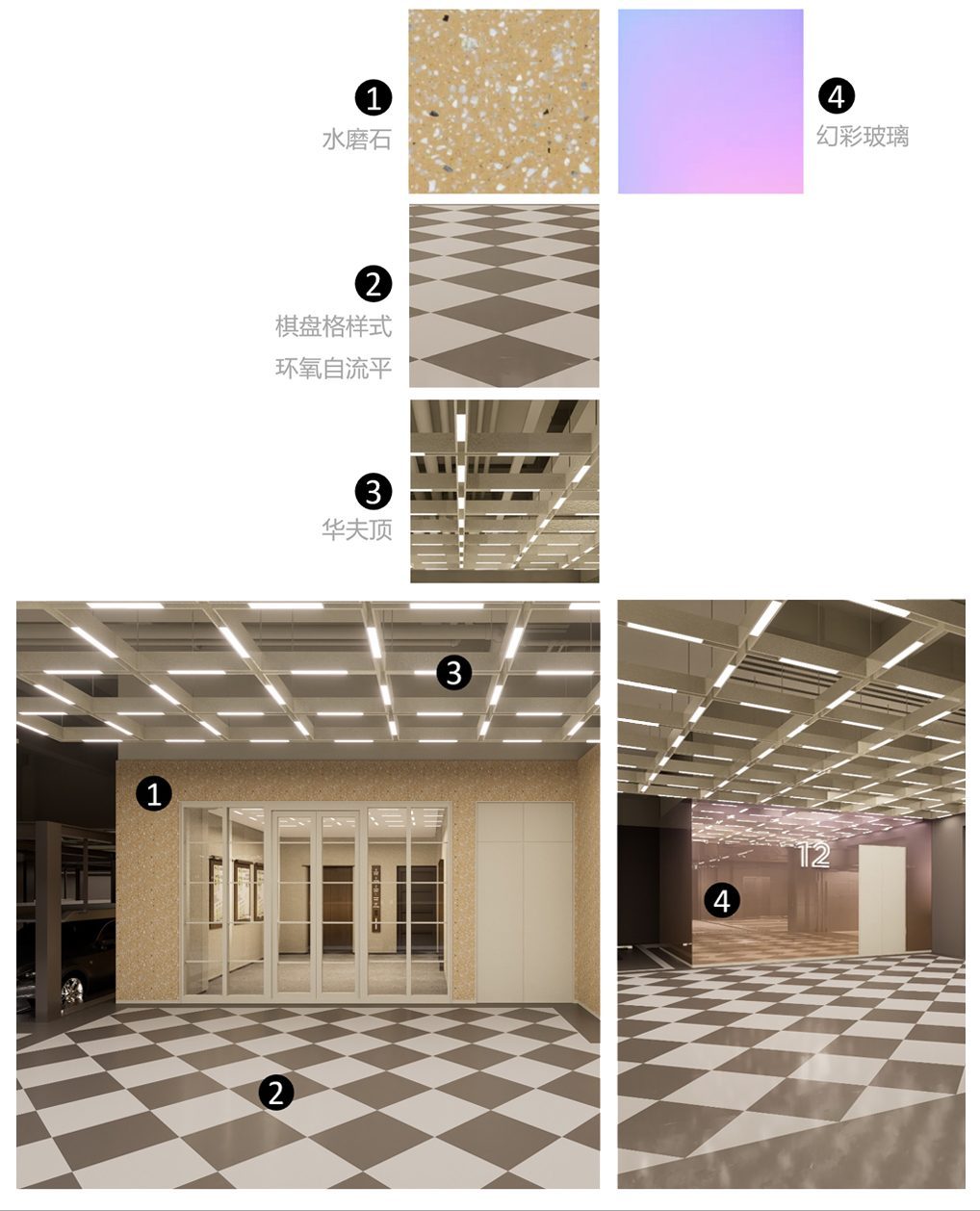
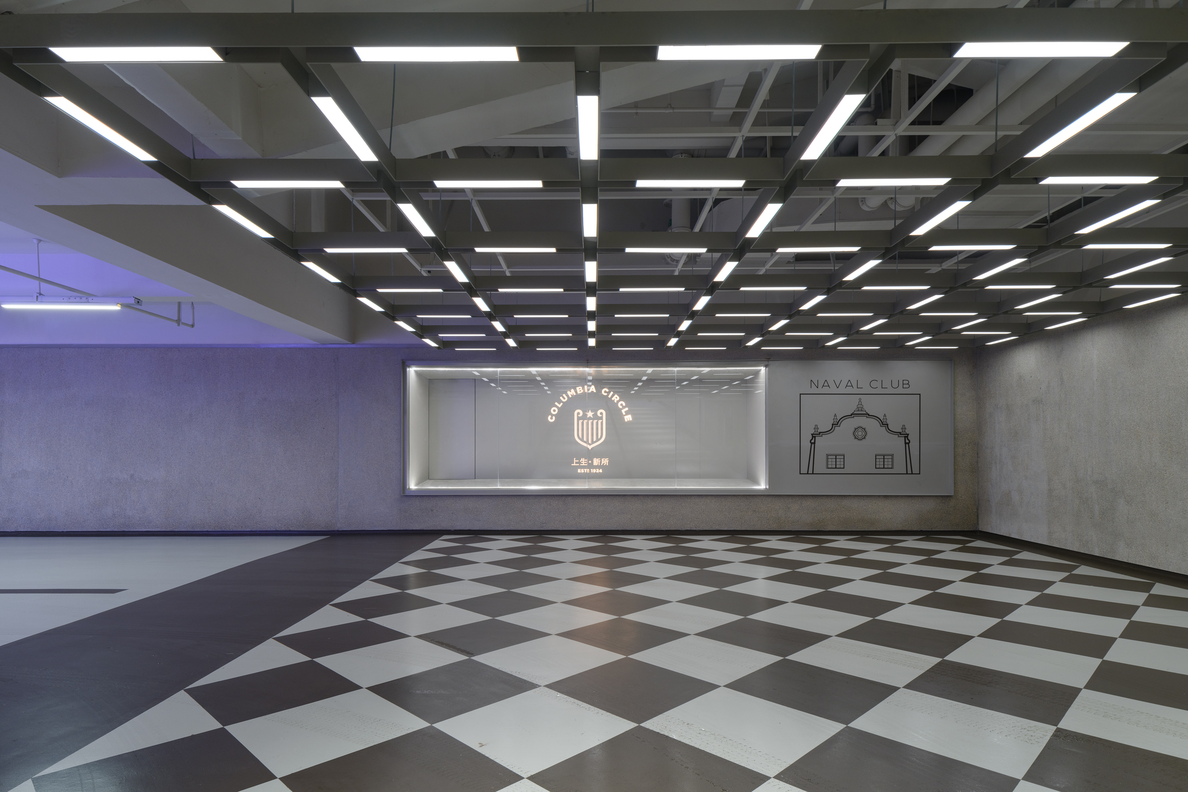
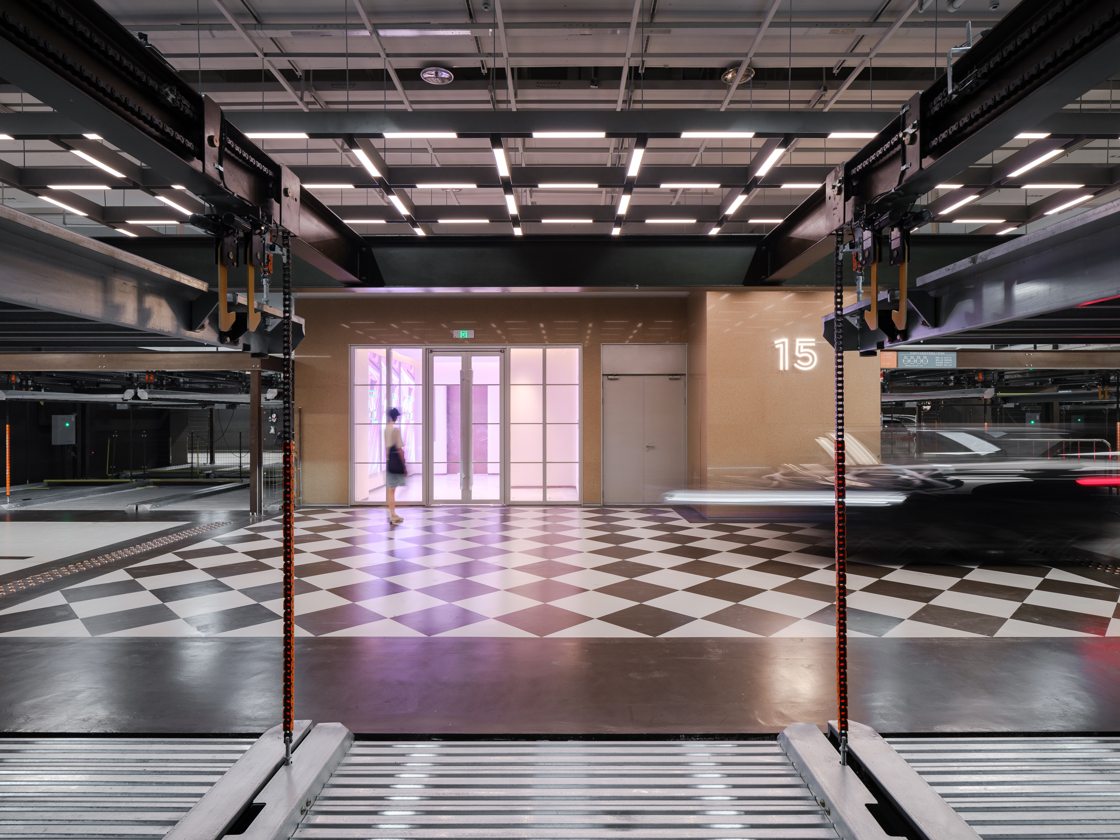
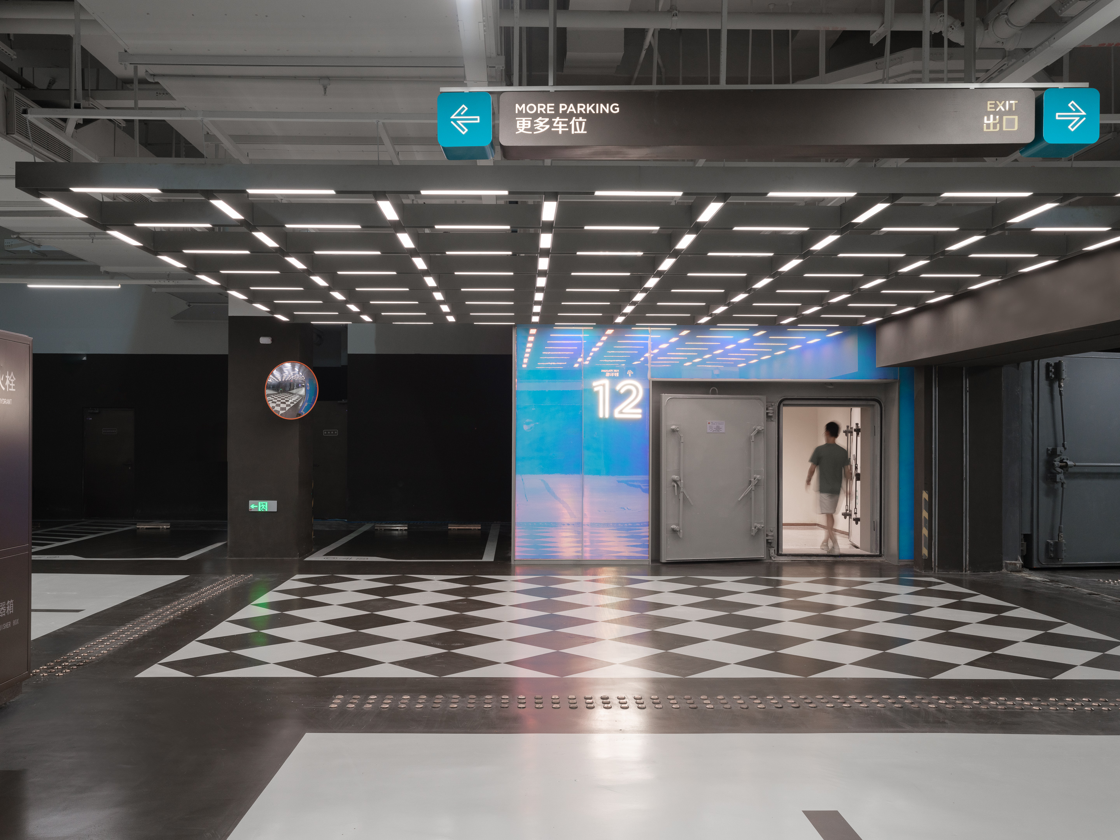
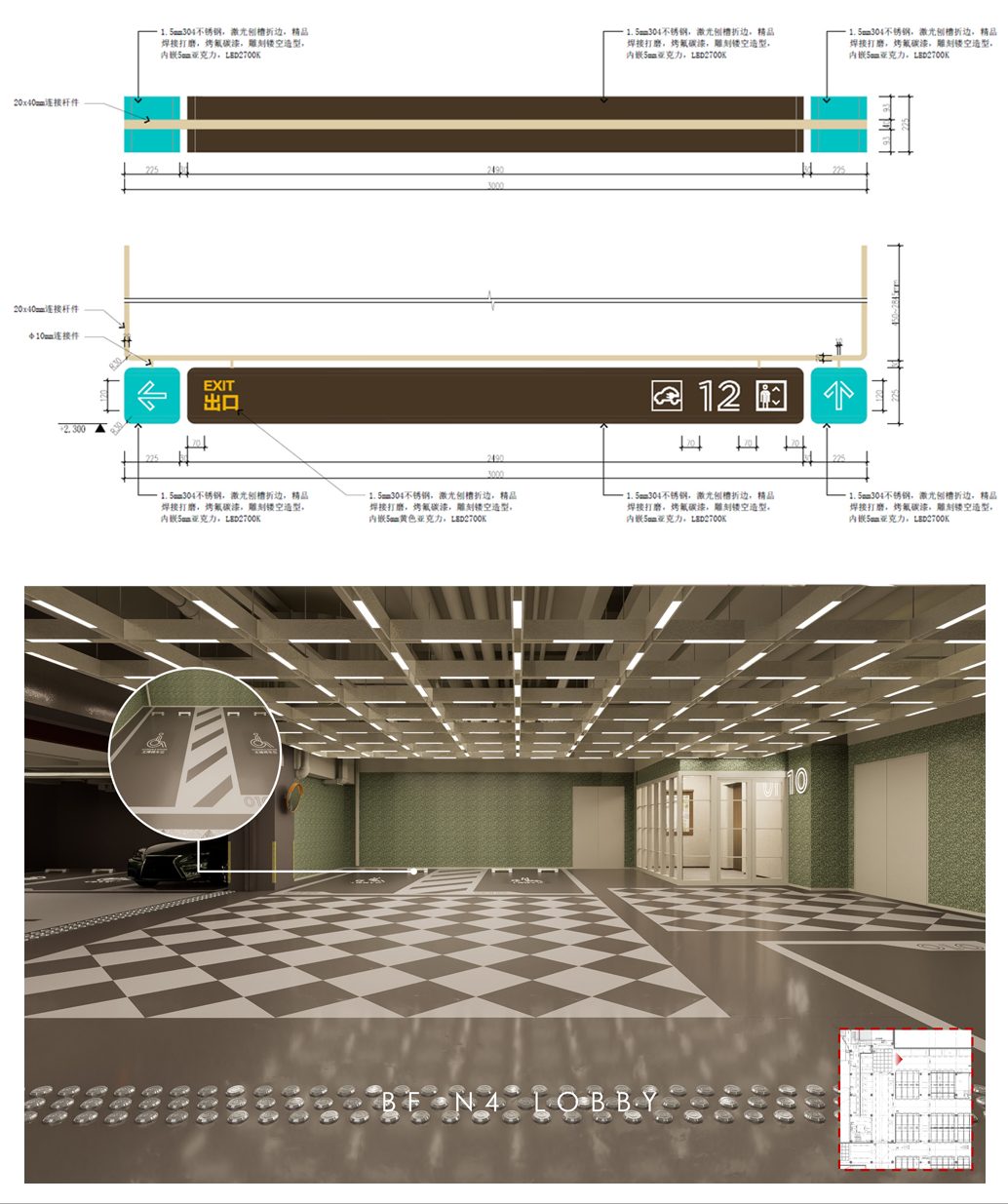
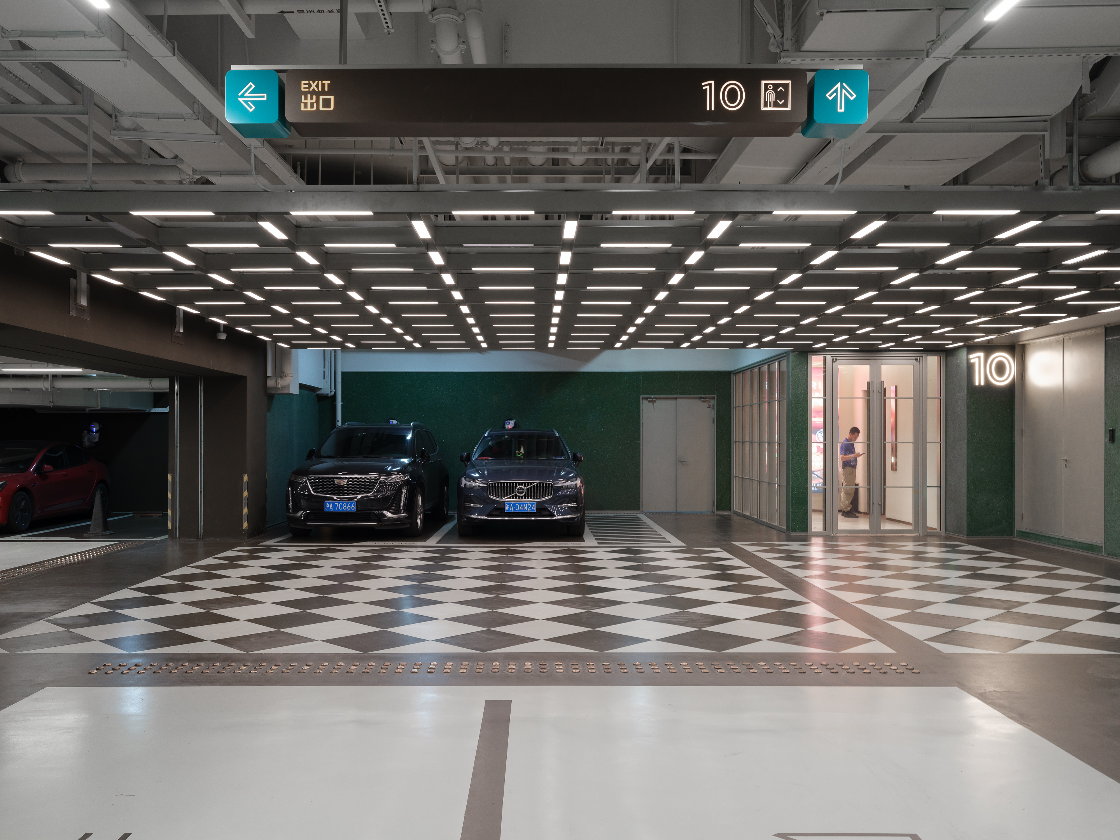
在地下车库出入口,设计师坚持较为精简的做法,融于建筑之中,大胆采用浅白色的坡道地面,打破商业地下车库给人带来的阴暗简陋感。而顶面的奶灰色也与之呼应,使得空间明亮、节能。
The designer insists on the concise form of entrance and exit, boldly adopting the light white ramp ground, and integrating it into the building, breaking the dark and simple feeling brought by the commercial underground garage. And the creamy gray color of the top echoes it to make the space bright and energy efficient.
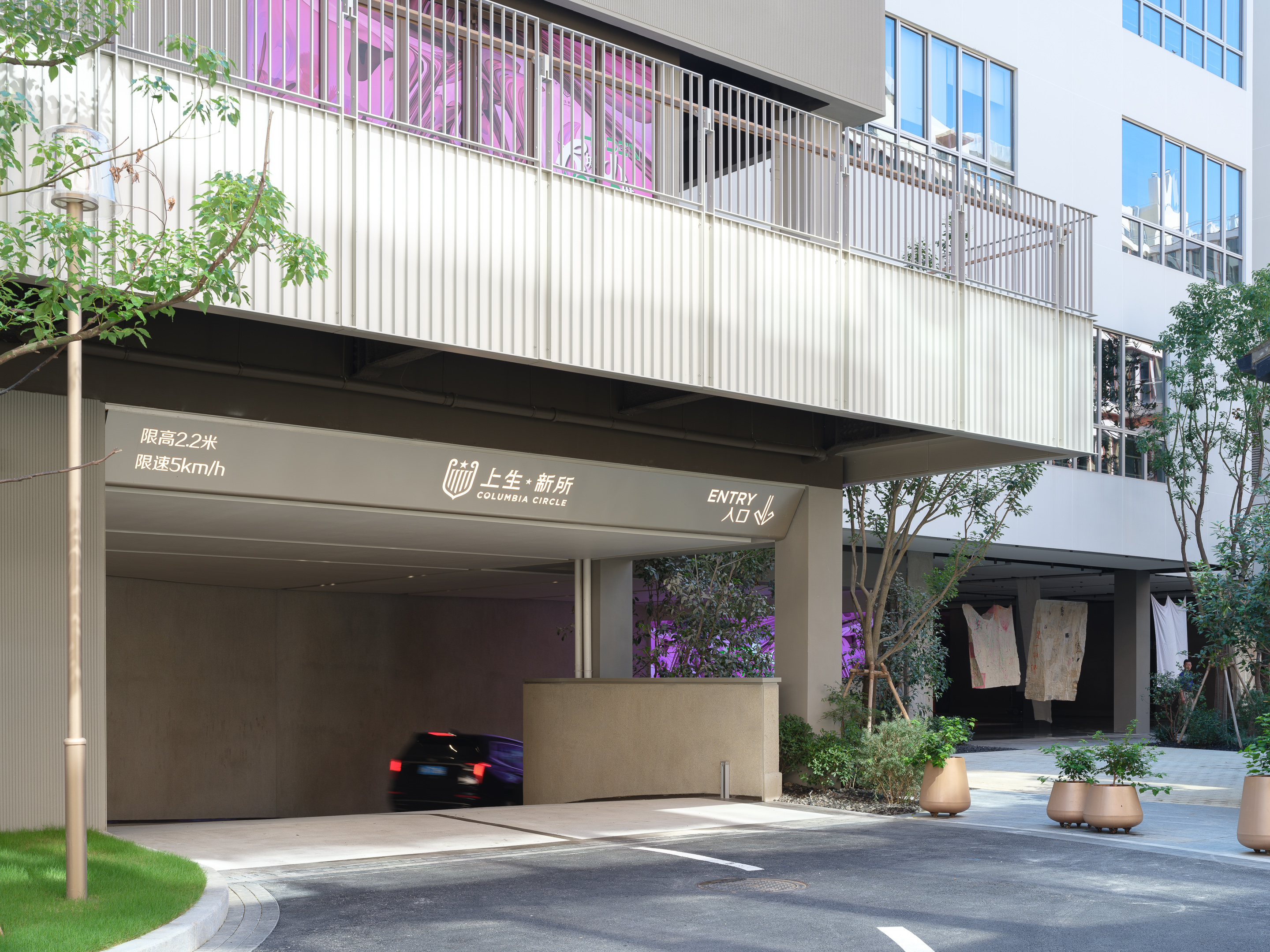
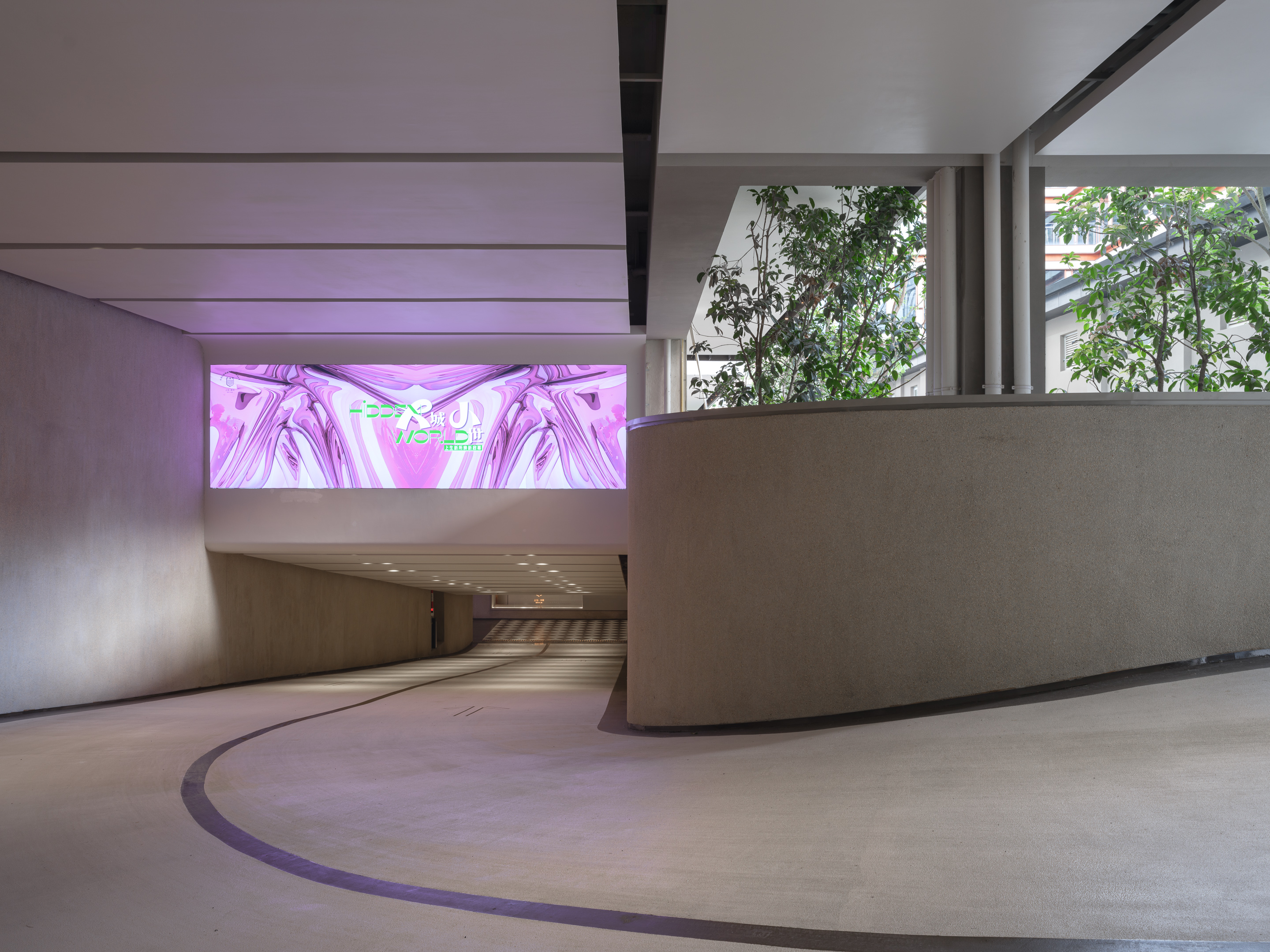
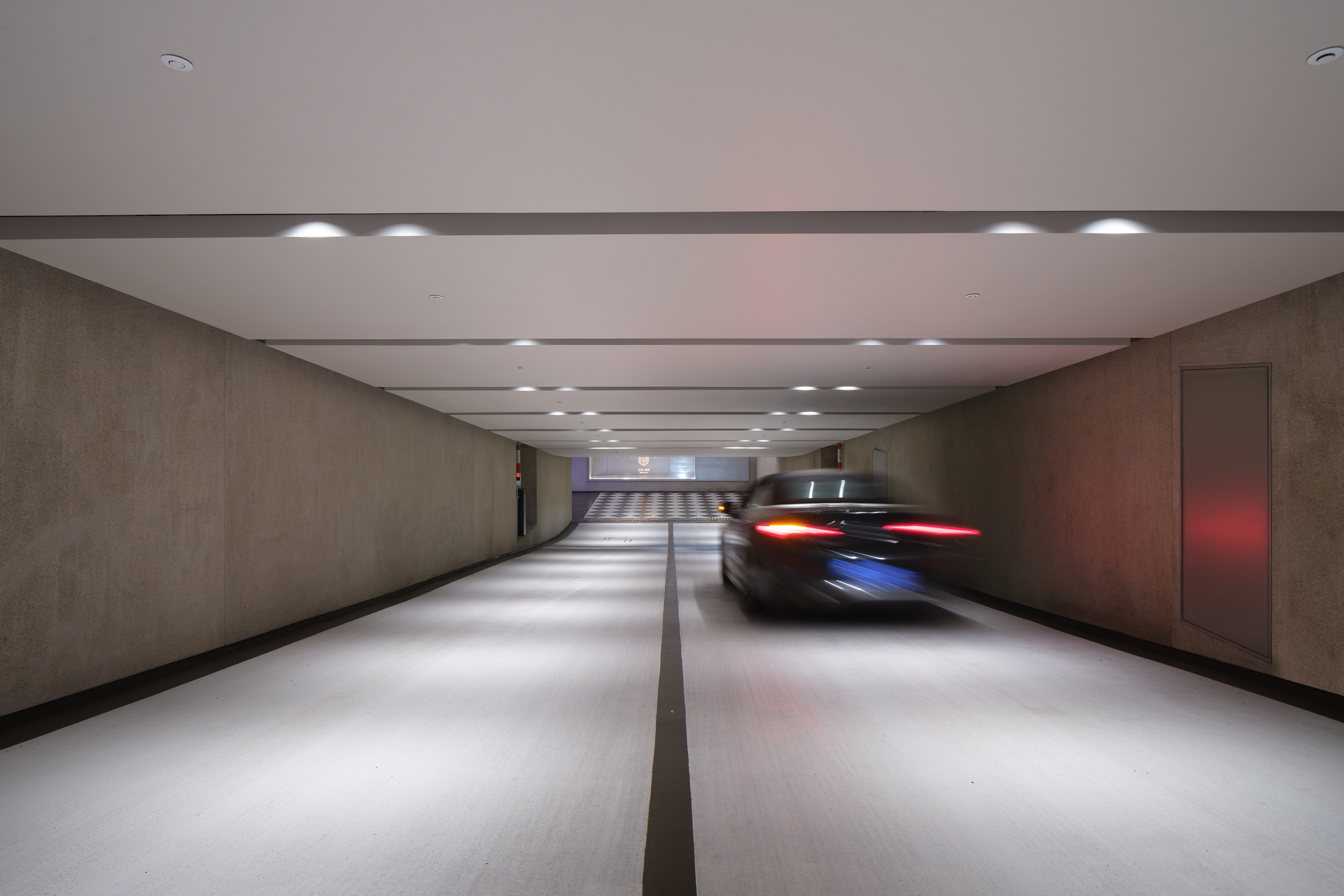
室内公区大堂以“孙科别墅”窗户的几何形状作为吊顶,地面呼应建筑方格特征,立面的倒圆角处理使得空间更为温暖柔和。
In the public area, the ceiling of the interior lobby features the geometric shape of the windows of “Sun Ke Villa”, with the ground echoing the architectural grid characteristics, and the rounded corners of the facade bringing a warmer and softer feeling to the space.
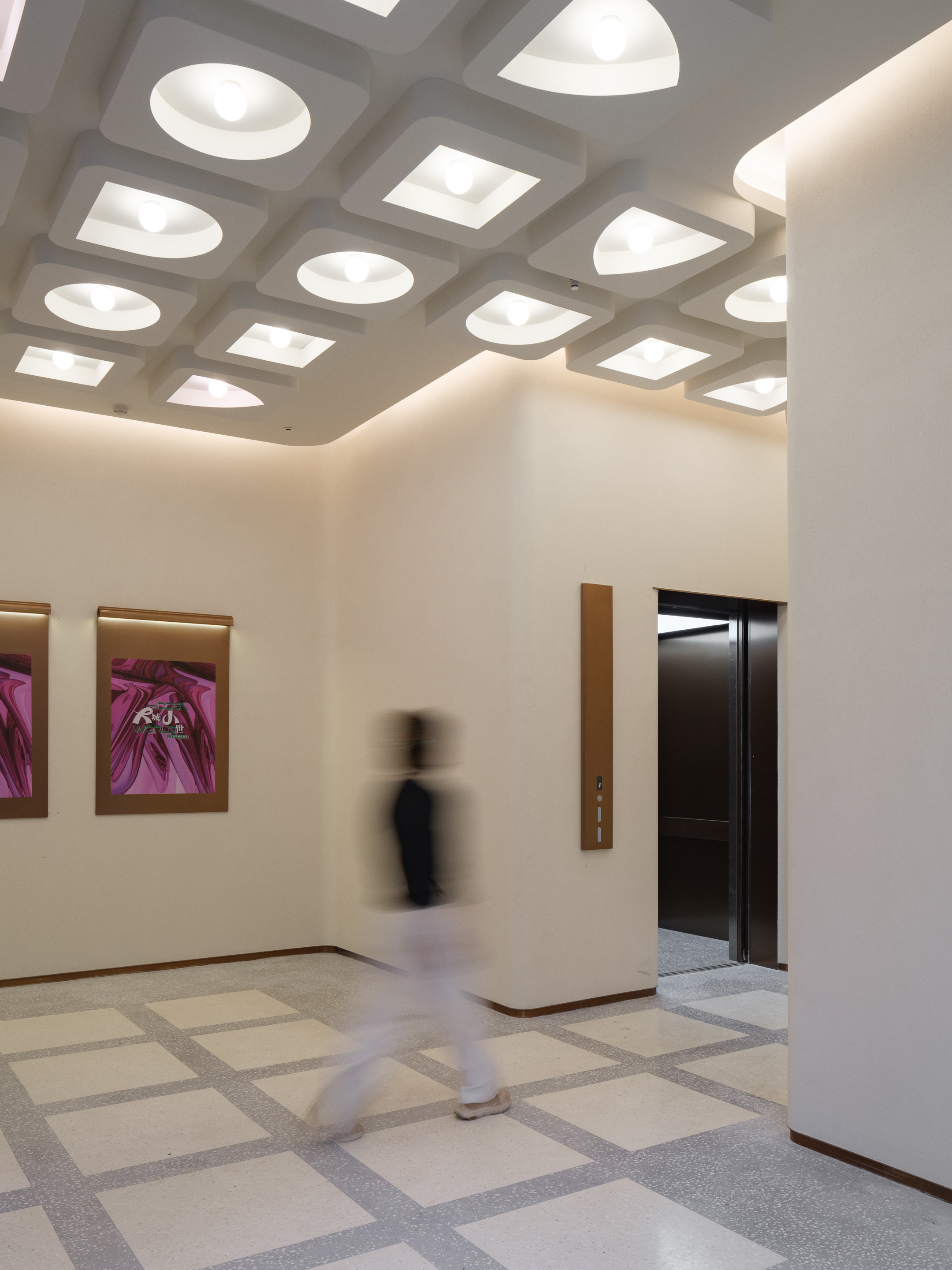
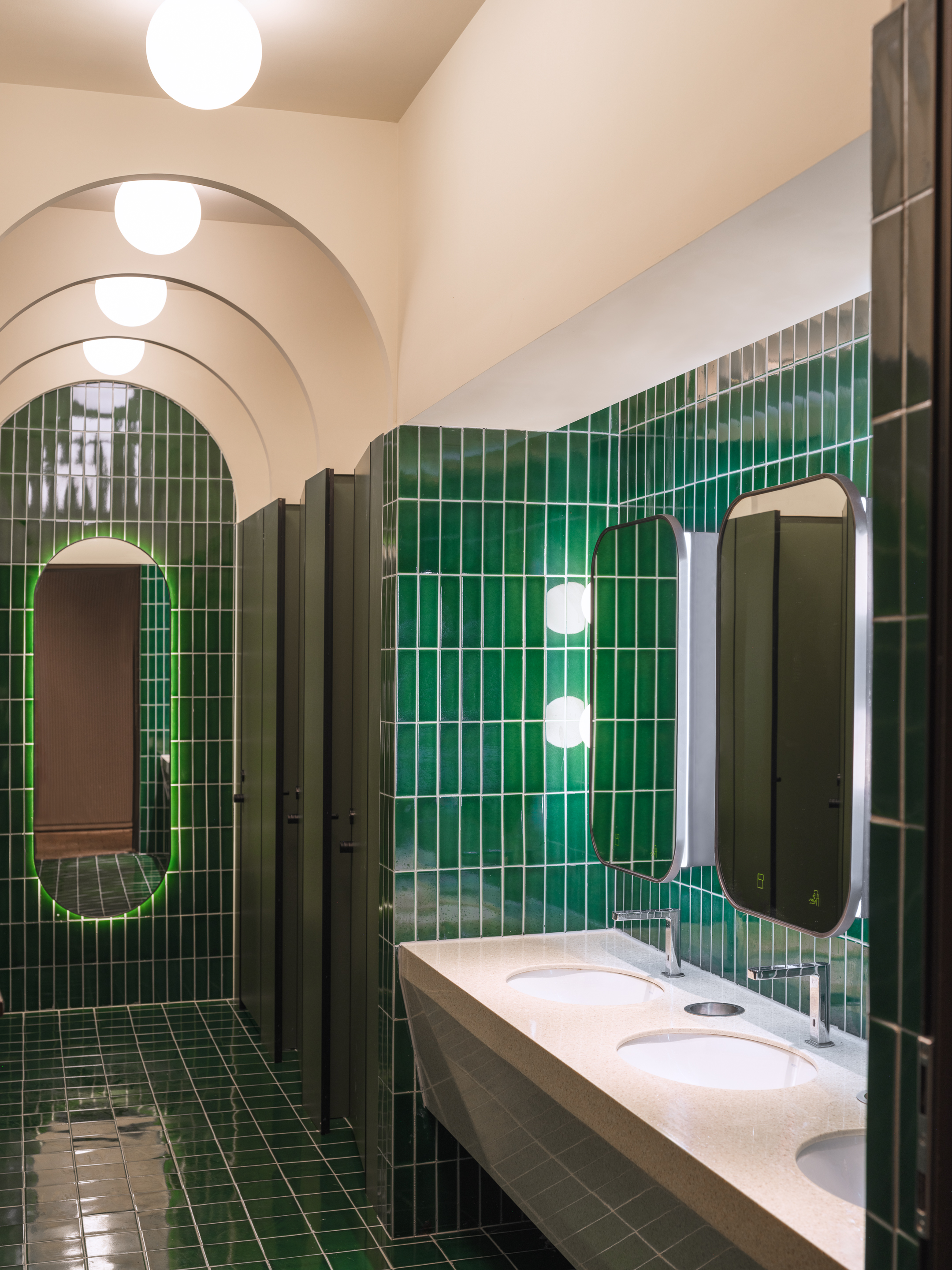
一期商业氛围提升及二期商户手册
Phase I commercial atmosphere enhancement and Phase II merchant handbook
进行二期设计的同时,设计团队中标了一期商业氛围的提升设计与施工。番禺路的门头因其低调静谧,很少人通行,随着上生·新所的人流增多,门头的强化及商业露出变得十分有必要,设计团队以轻盈的结构,12米跨度的钢结构顶,解决了保安日晒雨淋的问题,双侧步行人流对项目地可视性。
The XU Studio team won the bid for the design and construction of the Phase I commercial atmosphere enhancement while the Phase II design was underway. The storefront on Panyu Road is rarely accessed due to its low profile and quietness, but with the increase in foot traffic at Columbia Circle, its enhancement and commercial exposure become necessary. Therefore, the design team has resorted to a lightweight structure and a 12-meter span steel roof to solve the problem of sun and rain exposure for the security guards and to ensure the visibility of the project site to the pedestrian flow on both sides.
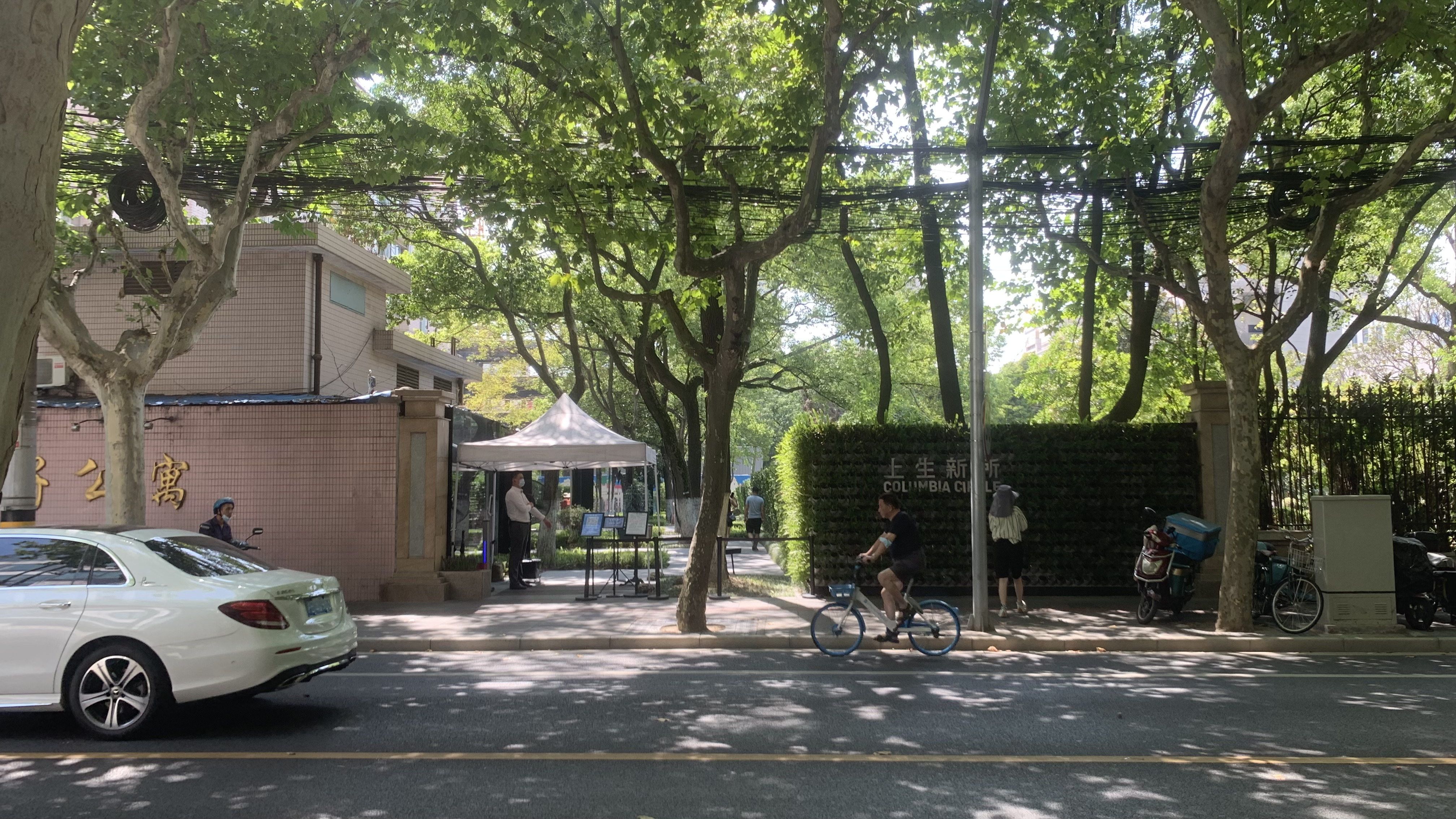

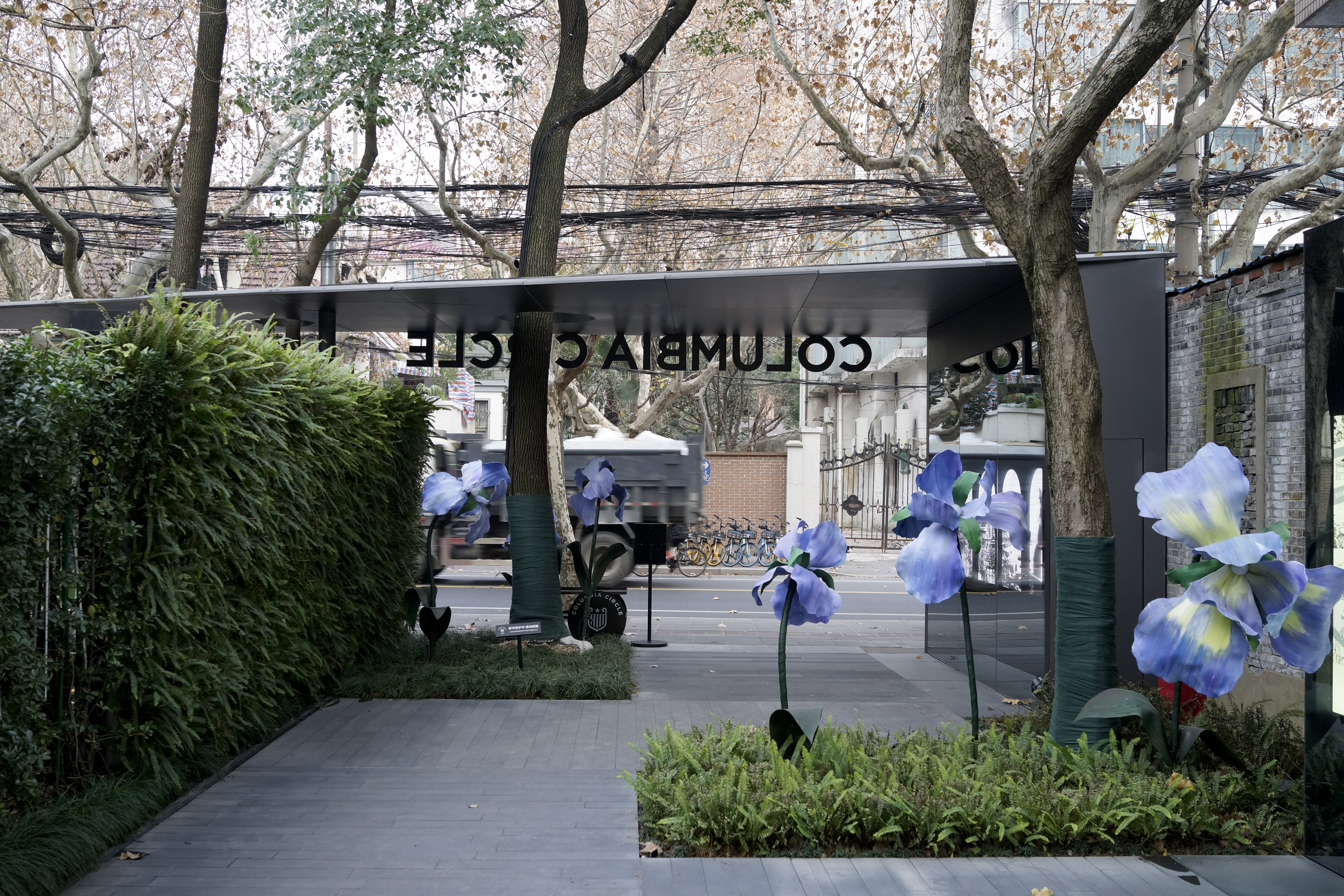

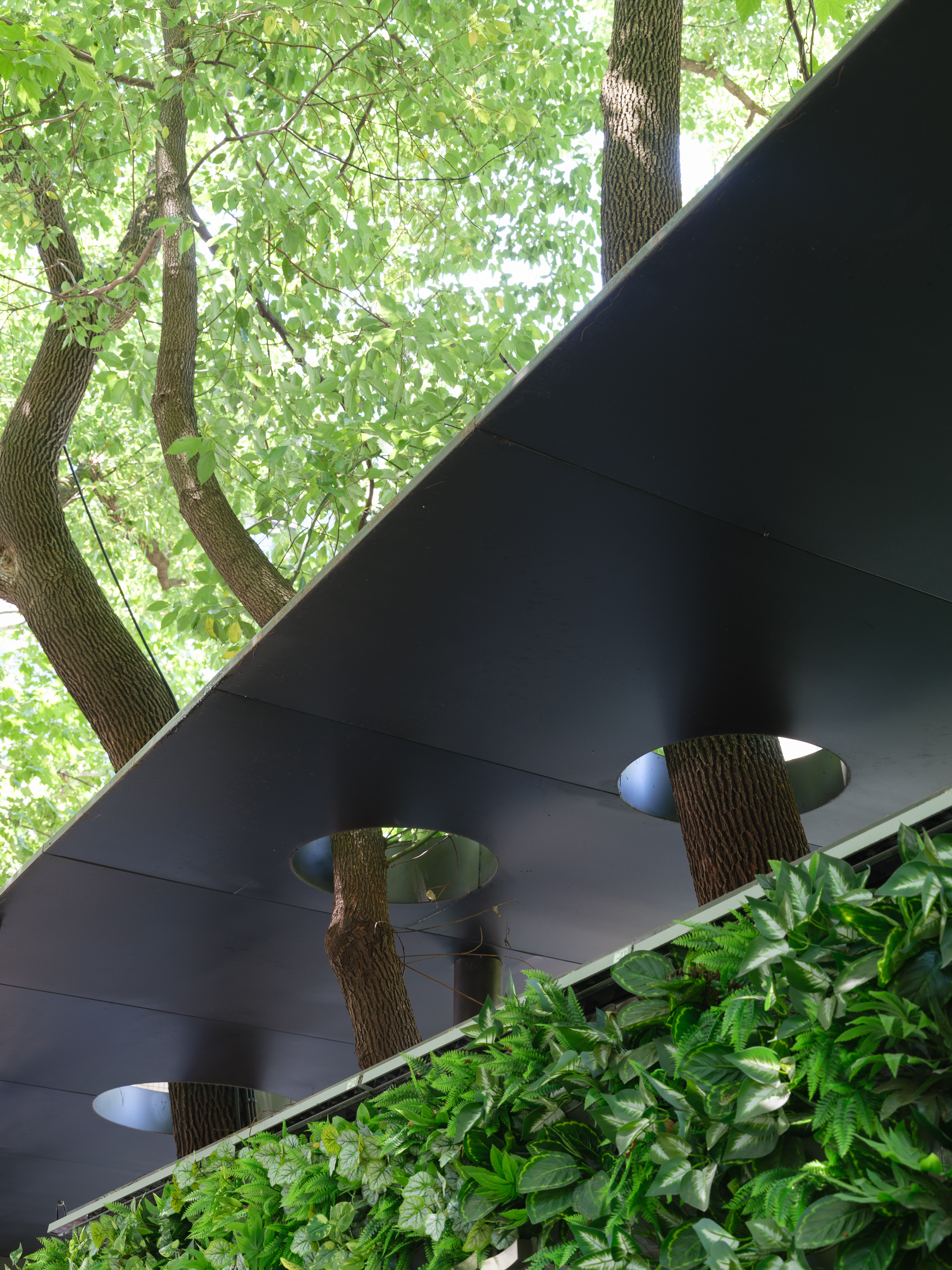
原19号楼两侧的硬质台阶及强烈日晒,使得该区域极少有人愿意通行游逛,设计师塑造了可移动外摆台及绿植氛围,为商户拓展了有效的运营面积,并融入一期特色马赛克元素加以强化园区特色。
Considering the hard steps and intense sun exposure on both sides of Building 19, which prevent foot traffic in the area, the designers have created a movable outdoor platform and a green plant atmosphere to expand the effective operating area for merchants and integrated the characteristic mosaic elements of Phase I to strengthen the character of the park.
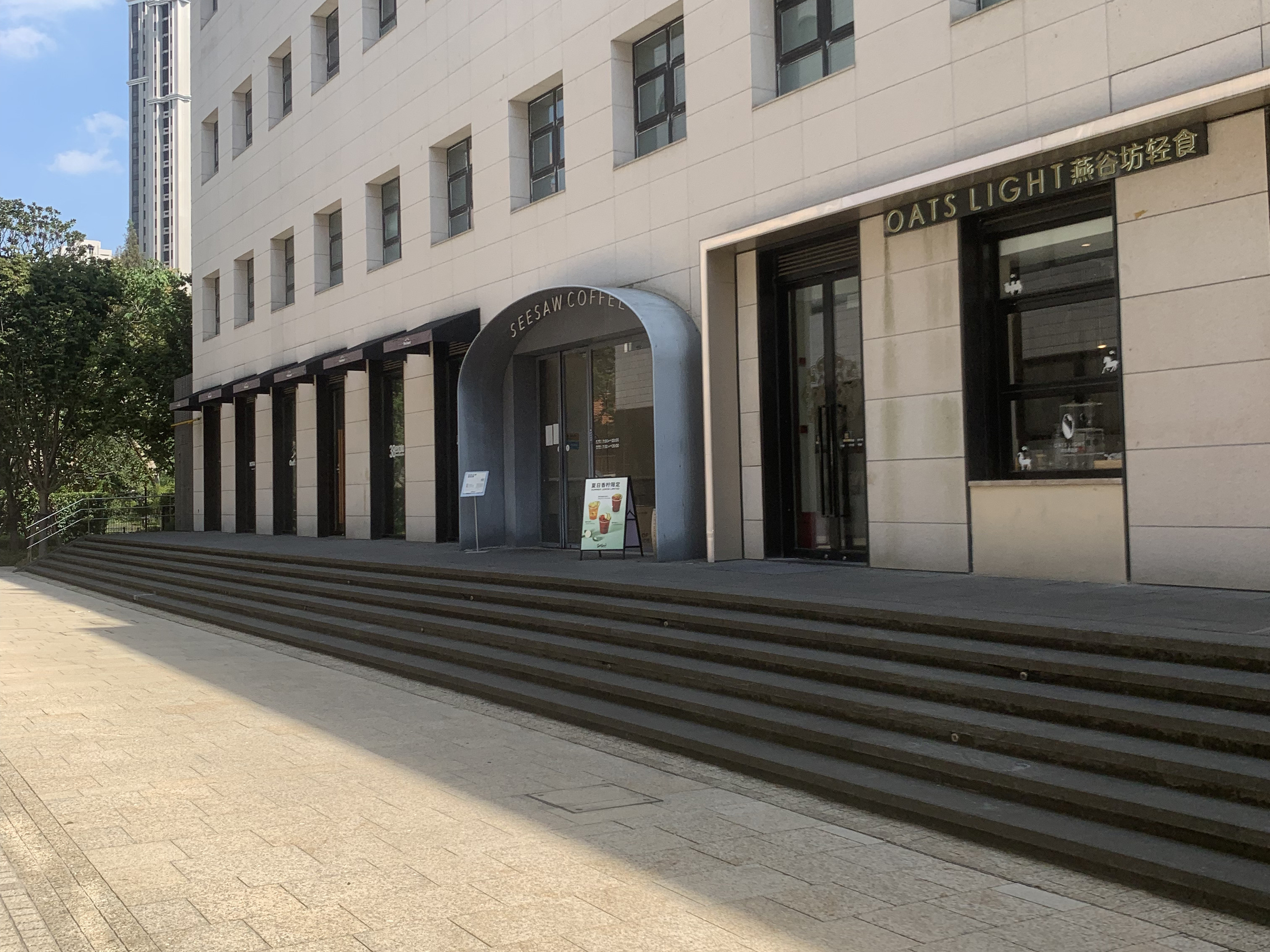
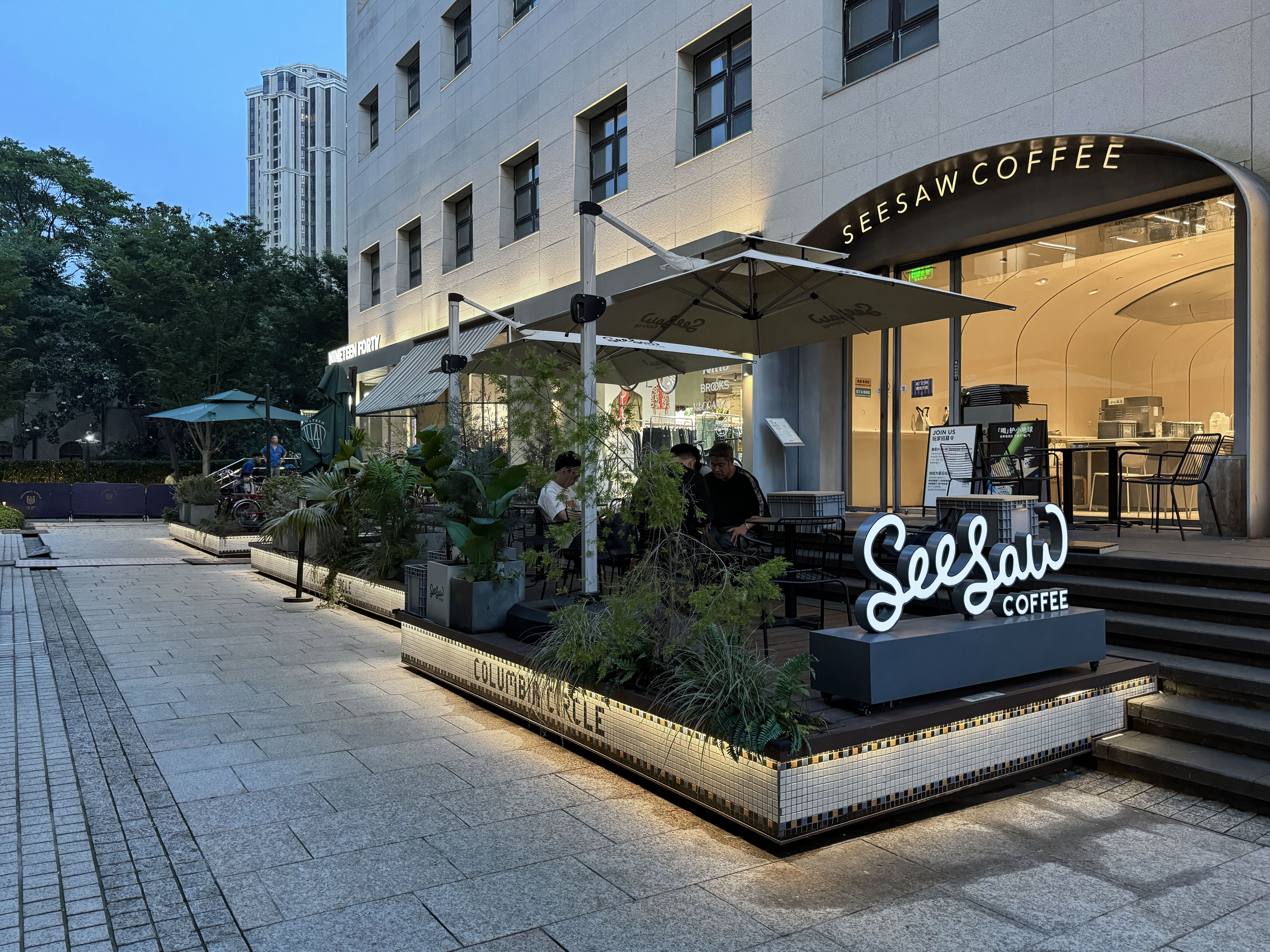
设计团队为二期每一个租户设定了租户导则,用以规范logo的安装,出入口形式、店铺材质的选择等,最重要的是鼓励商户拓展外摆空间,模糊室内外边界,与园区共创丰富宜人的室内外空间。
The XU Studio team has set tenant guidelines for each tenant in Phase II to standardize the installation of logos, the form of entrances and exits, and the selection of store materials. Most importantly, it encourages commercial tenants to expand their outward space, blur the indoor and outdoor boundaries, and create a diverse and pleasant indoor and outdoor space with the park.
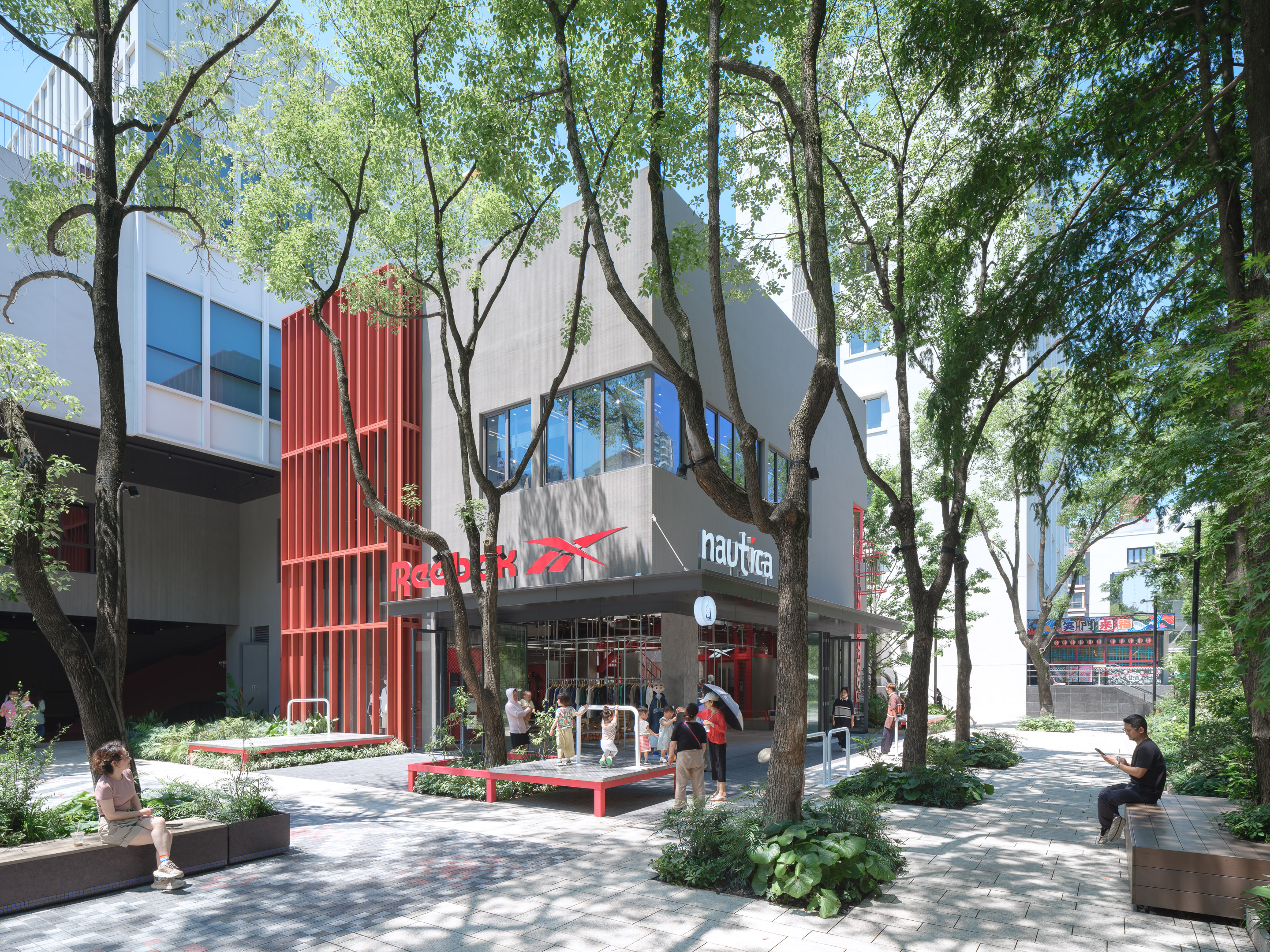
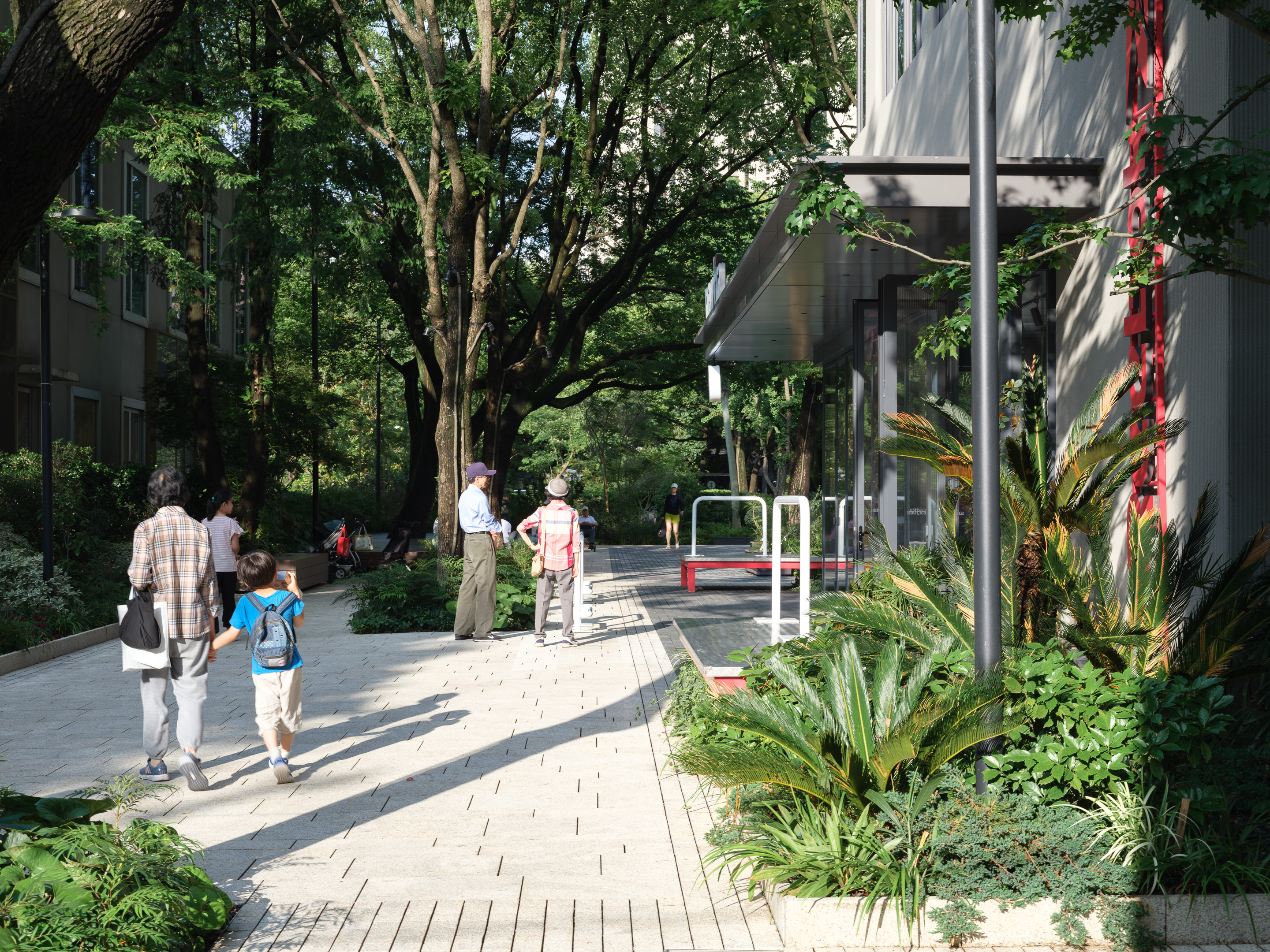
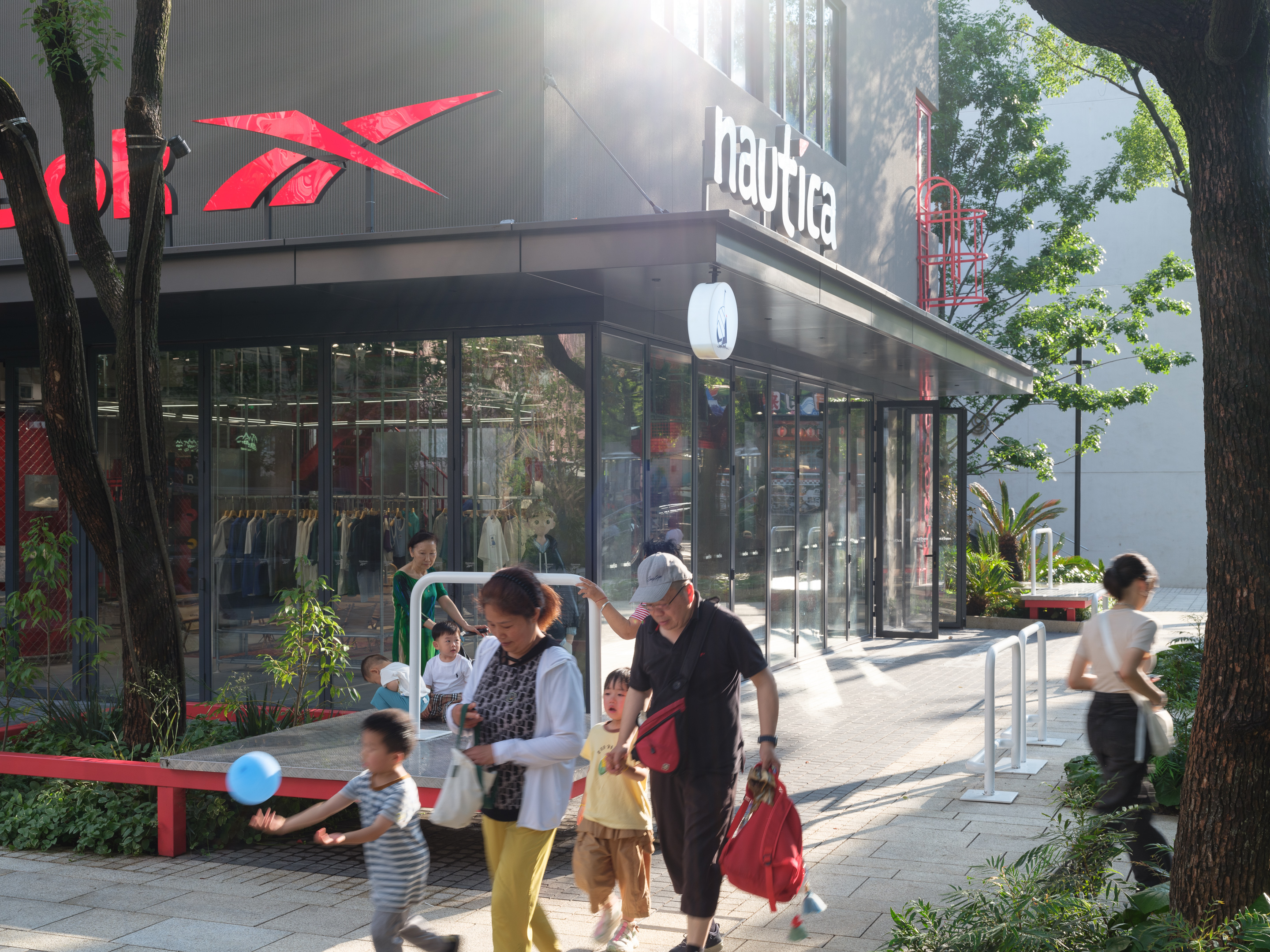
完整项目信息
项目名称:上生·新所二期建筑细化、灰空间、室内及导视系统
项目类型:建筑,室内
项目地点:上海长宁区
建成状态:建成
设计时间:2021年11月—2024年3月
用地面积:24000万平方米
建筑面积:36202.58平方米
设计单位:
建筑设计(方案阶段):OVAL欧华尔顾问有限公司
建筑设计(方案细化阶段):上海拾集建筑设计有限公司
建筑设计(施工图阶段):华东建筑设计研究院有限公司
室内、导视、地库设计:上海拾集建筑设计有限公司
景观设计:上海张唐景观设计事务所
灯光设计:上海碧甫照明工程设计有限公司
人防设计:上海市地下空间设计研究总院有限公司
幕墙顾问:上海凯腾幕墙设计咨询有限公司
设计团队完整名单:
许施瑾、徐意俊、罗程宇、刘禹辰、蔡梦雨、蒋妍、刘志远、张子怡、蔡雨辰、蔡雨燕、朱枫、王奕(实习)
设计委托方:上海万科
甲方设计团队:齐威、汪桦
摄影师:朱润资、许施瑾、蔡雨辰
版权声明:本文由拾集建筑授权发布。欢迎转发,禁止以有方编辑版本转载。
投稿邮箱:media@archiposition.com
上一篇:小中见大:“烟囱宅”胡同住宅改造 / KAI建筑工作室
下一篇:九层塔的蓝色塔基:政纯办个展“团结就是力量”空间设计 / PILLS工作室