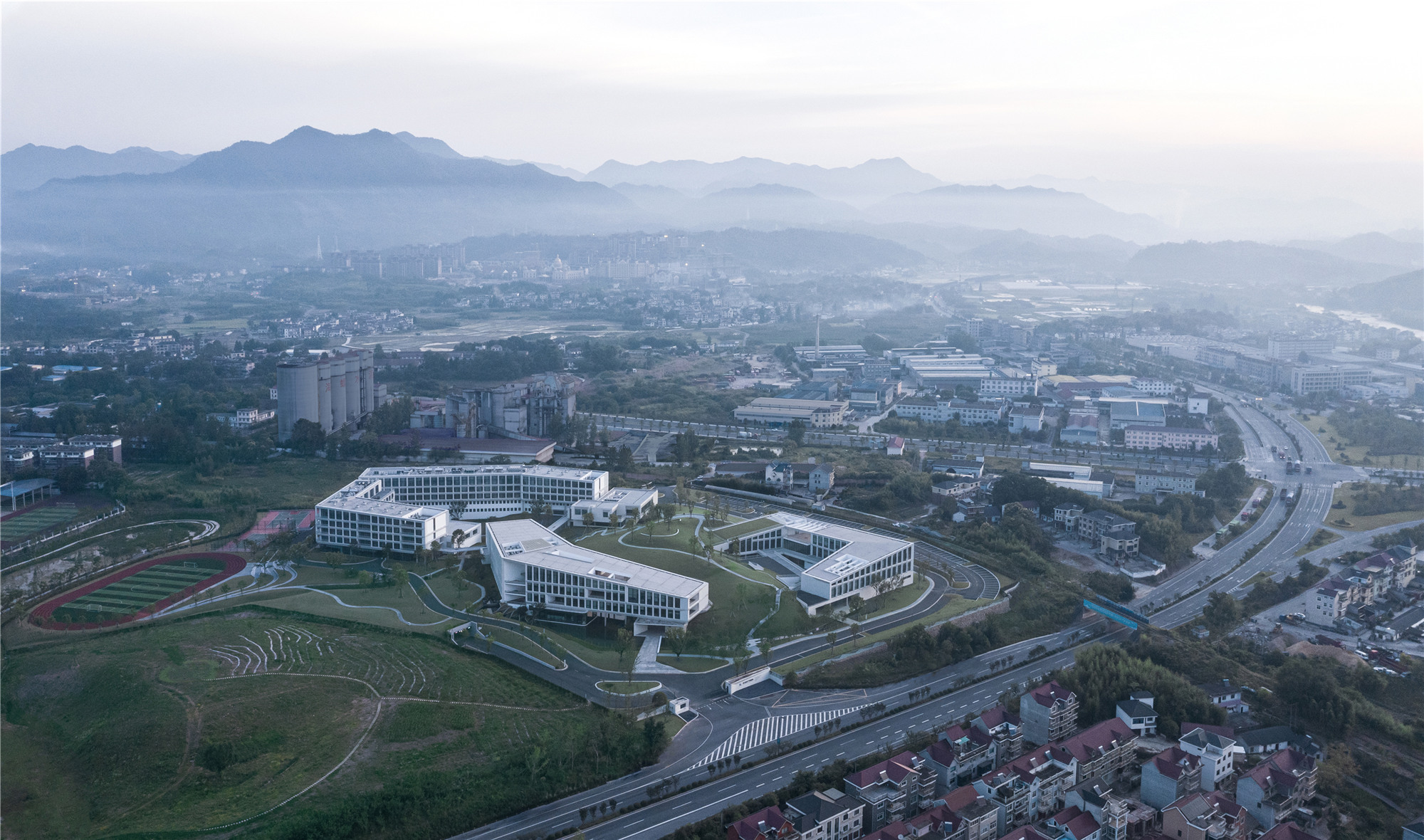
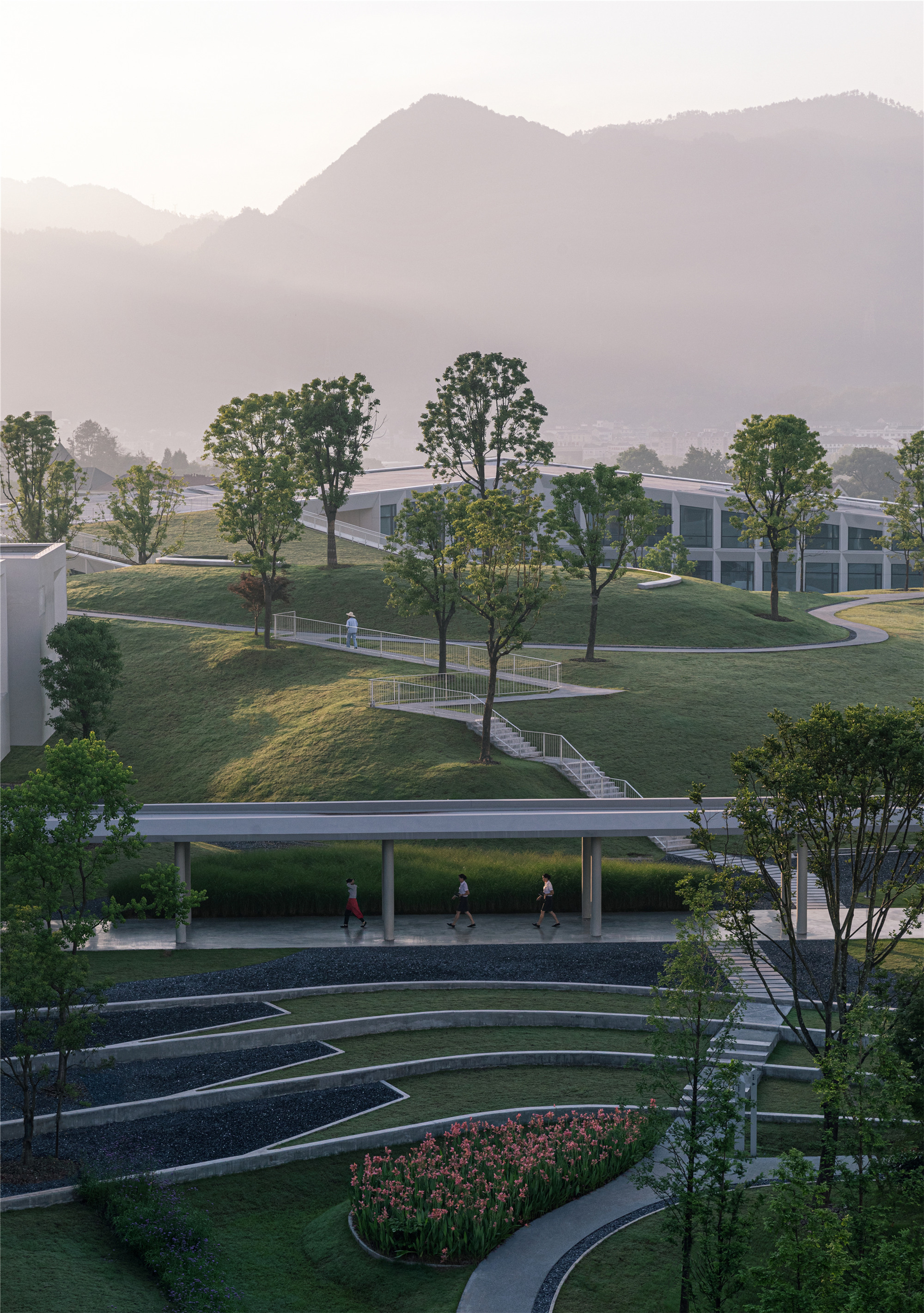
设计单位 gad
项目地点 浙江杭州
建成时间 2020年6月
项目规模 36124平方米
本文文字由设计单位提供。
近年,通航产业在我国迅猛提速,建德航空小镇以此为依托,成为目前浙江省内唯一打造通航全产业链的特色小镇。建德空港航空产学研基地位于小镇中心位置,将重点发挥航空培训教育的作用。
In recent years, the aviation industry in China has accelerated rapidly. Relying on this, Jiande Aviation Town has become the only characteristic town in Zhejiang province to build the whole industrial chain of general aviation. Jiande Aviation Training Base is located in the center of Jiande Aviation Town, which will focus on the role of aviation training and education.
作为设计团队首次采用EPC工程总承包模式的实践,项目一体化统筹设计创意与营造活动,期间将材料、工艺、成本结合建造品质、工期进度、协调管理等环节不断磨合调整,最终得以实现设计的较高完成度。
As the first practice for gad to adopt general contracting mode of EPC project, the project integrates design creativity and construction activities, and constantly adjust materials, process, cost, construction quality, schedule, coordination and management and other links, so as to achieve a high degree of completion of the design.
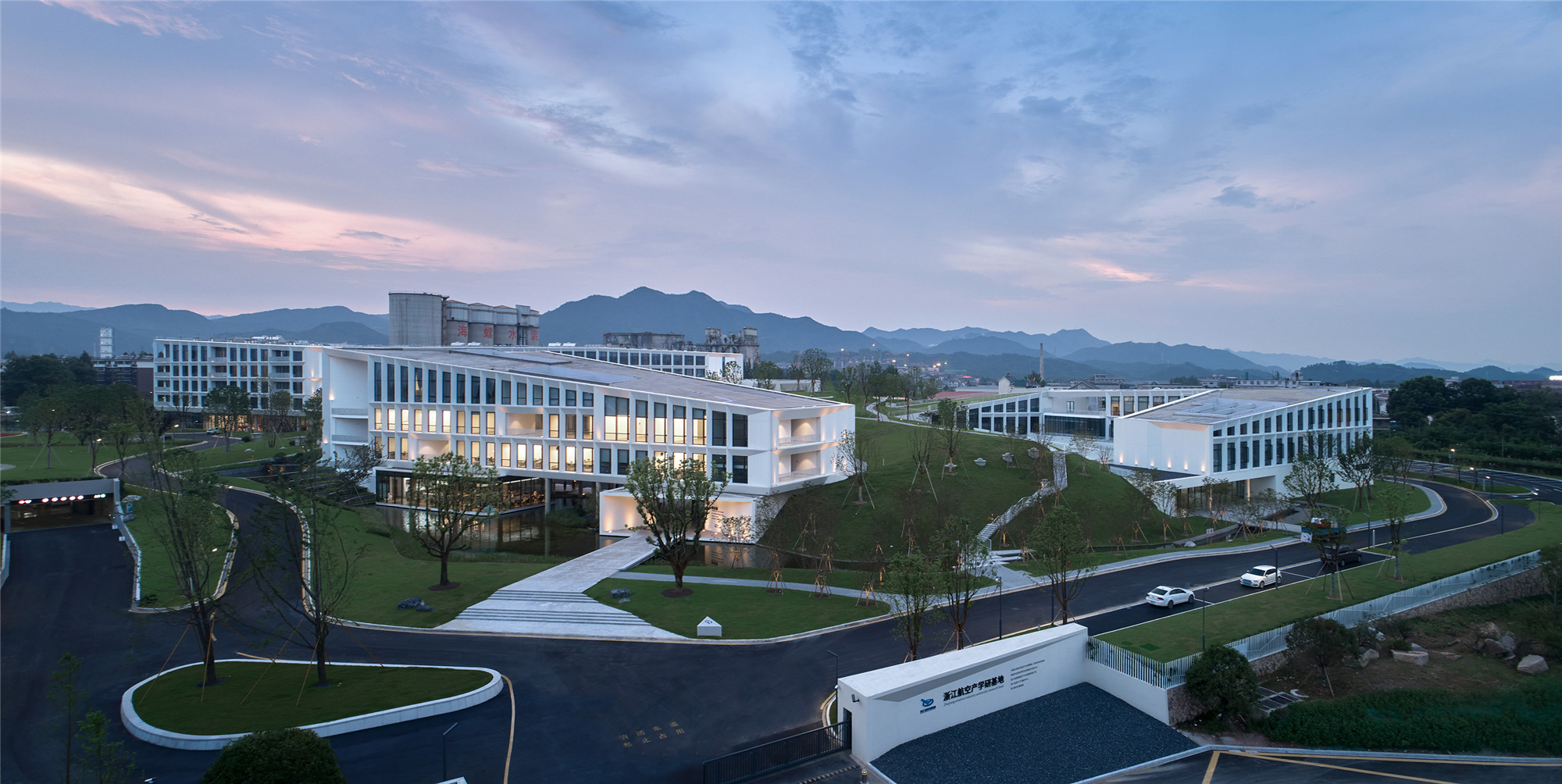
顺势而为的设计哲思
建德空港航空产学研基地本身为一片微隆的土丘,远处群山起伏,建筑与山、水、历史的对话就此展开。保留场地原始的自然属性是我们设计的出发点。杰弗里·巴瓦(Geoffrey Bawa)对待建筑与自然的关系,令使用者在此感到放松和愉悦,这同时也启发了我们要赋予场地丰富的空间体验。
Jiande Aviation Training Base itself is a small mound. With mountains rolling in the distance, the dialogue between architecture, mountains, water and history begins. Preserving the original nature of the site was the starting point of our design. Taking a page from Geoffrey Bawa's approach to the relationship between architecture and nature, it is relaxing and enjoyable for the users, while inspiring us to give the site a rich spatial experience.
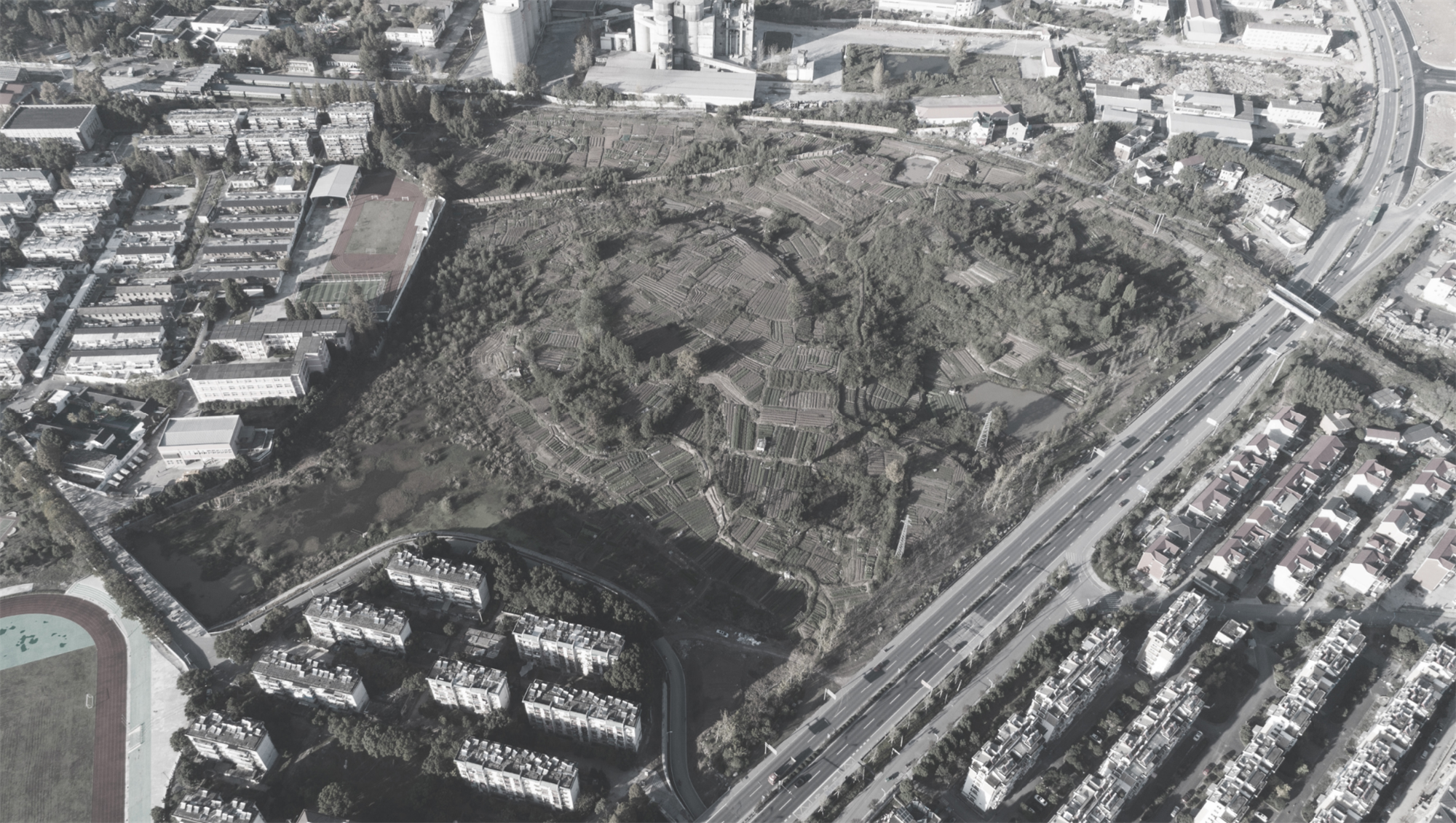
于是在自然幕布下,对基地地貌尽量减少人工干预,运用“融山引水”的策略随势赋形,塑造富于自然记忆的在地感。延续对绵延群山的印象,建筑采取斜坡起伏的屋面,外观高低错落,呈现向上延展和向下连接地面的反差关系。
Therefore, under the natural curtain, artificial intervention in the base landform should be minimized as far as possible, and the strategy of "integrating mountain and diverting water" should be used to shape with the situation to create a sense of land rich in natural memory. It continues the impression of rolling mountains. The building adopts the roof with undulating slope, the appearance of which is strewn at random, presenting the contrast between extending upward and connecting the ground downward.
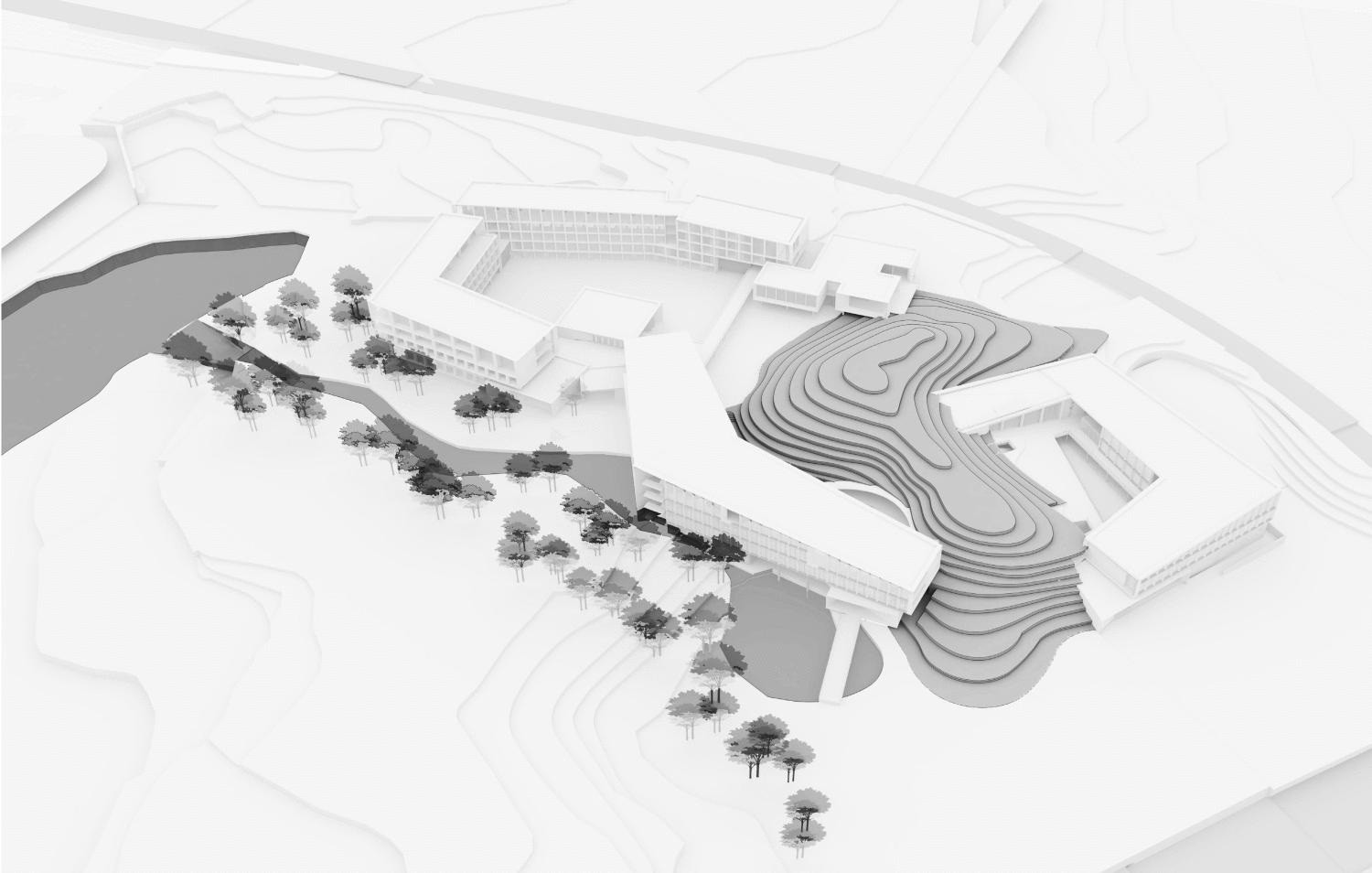
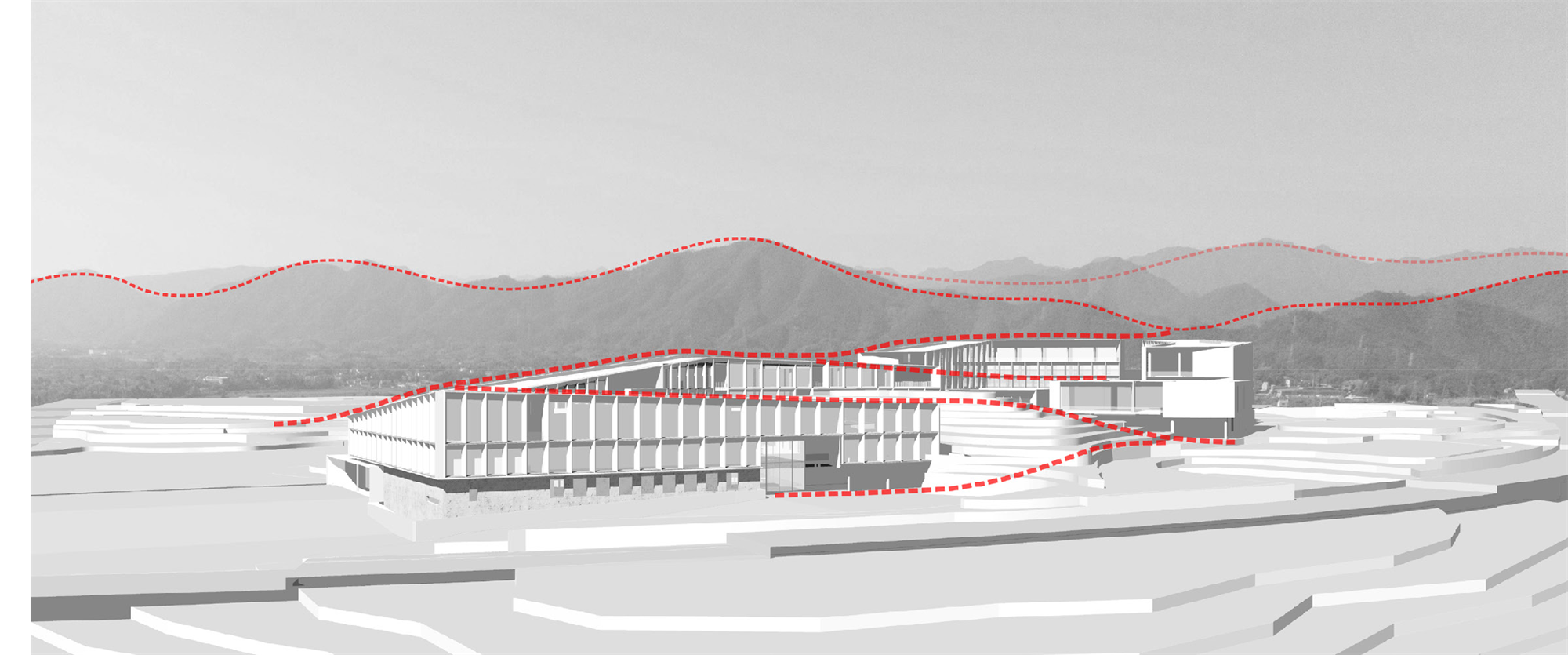
围绕内部地形,设计采用独立而联系紧密的三组建筑,以U型、L型形态围合成内庭院。后勤功能空间置于地块西侧,承担教学、会议等功能的空间置于地块东侧,复合的空间功能互不干扰。此外,水体是另一种场所记忆的延续,场地内原本没有水渠,我们引入基地西南方的水潭,营造临水空间和亲水的游走路径。
Focusing on the internal terrain, the design adopts three separate but closely connected groups of buildings, with u-shaped and L-shaped forms enclosing the inner courtyard. The logistics function space is placed on the west side of the plot, and the space for teaching, meeting and other functions is placed on the east side of the plot. The composite space functions do not interfere with each other. In addition, the water body is another continuation of the memory of the place. There was no water channel in the site originally, so we introduced the pond in the southwest of the site to create a water space and a water-friendly wandering path.
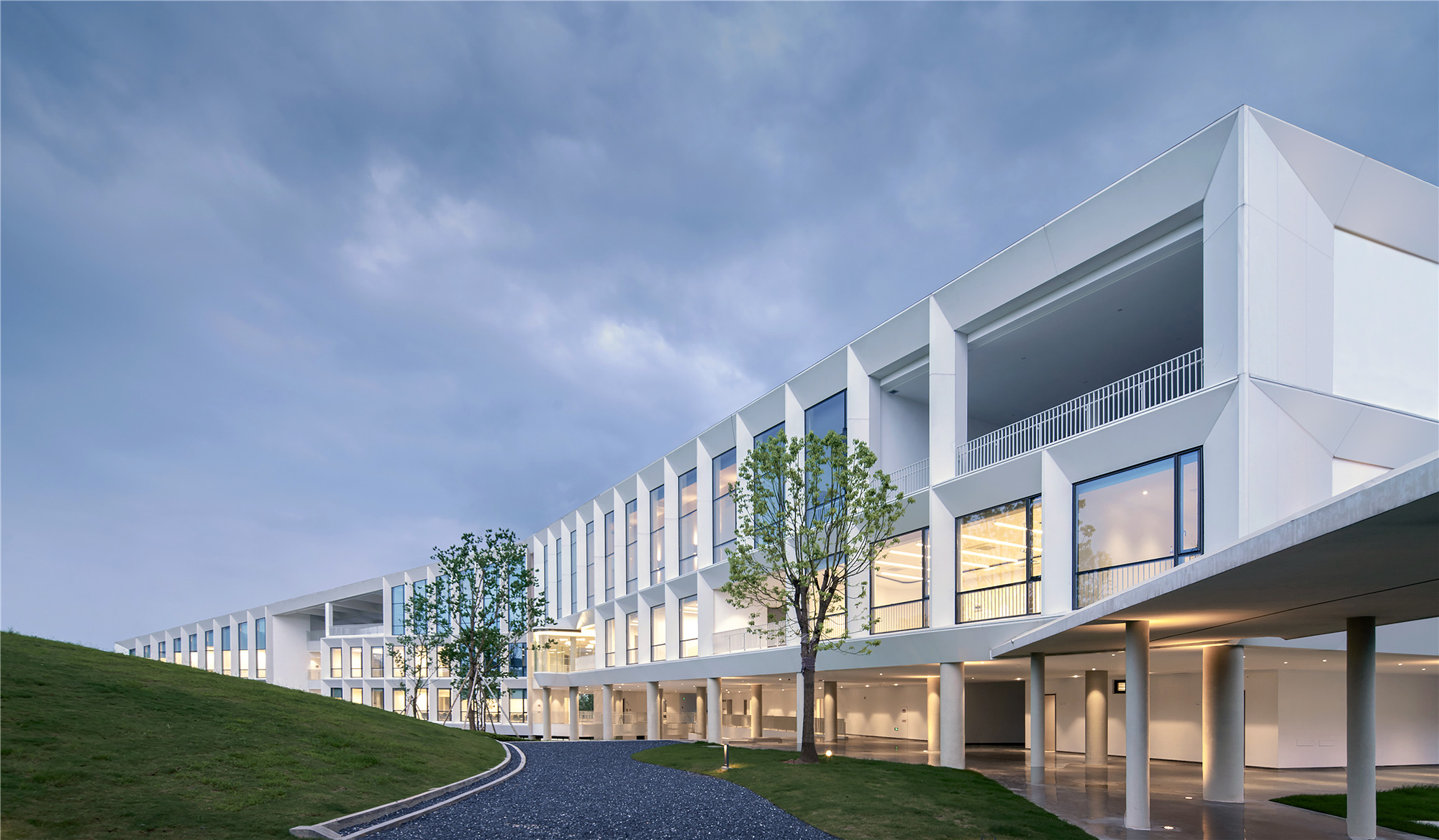
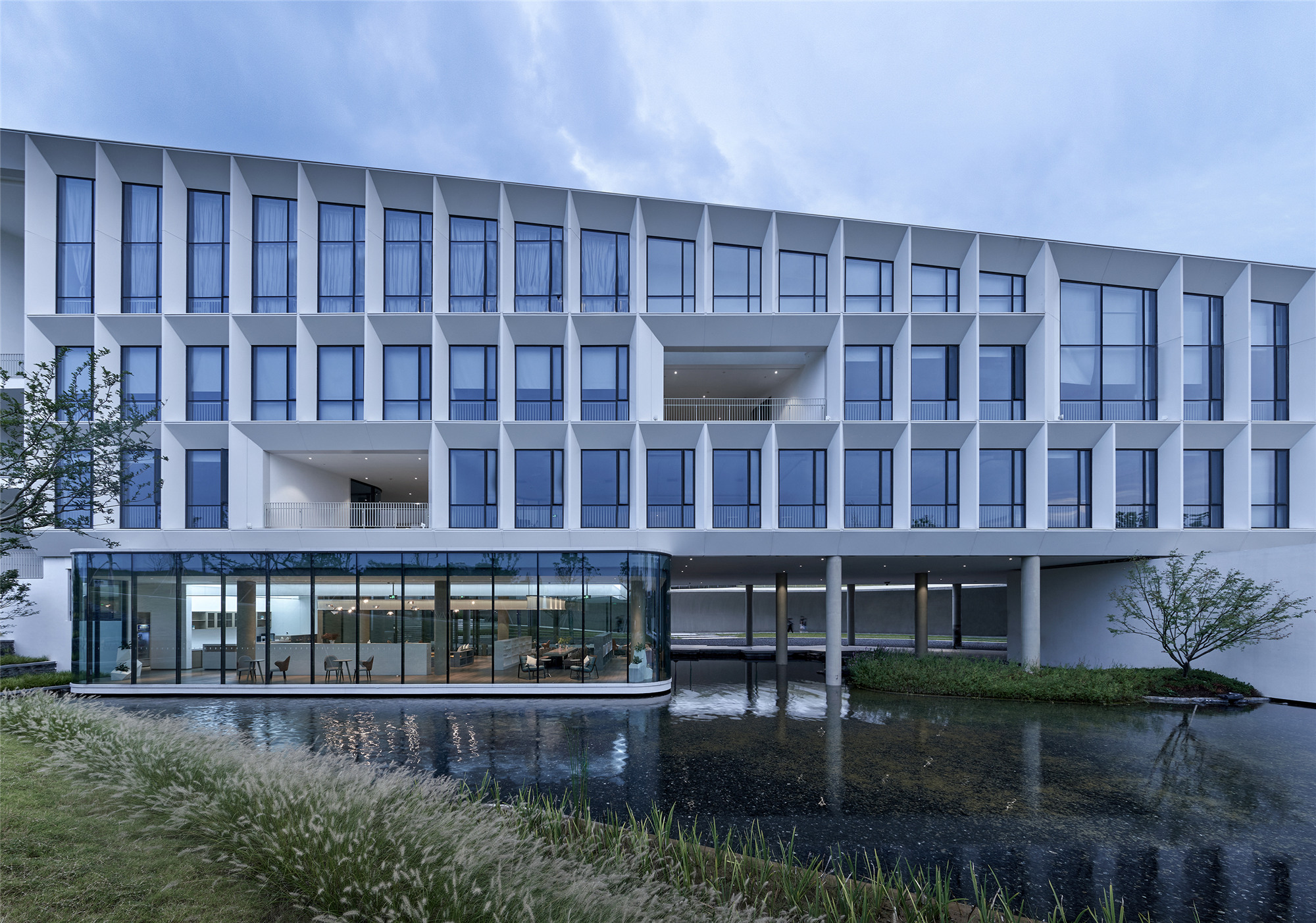
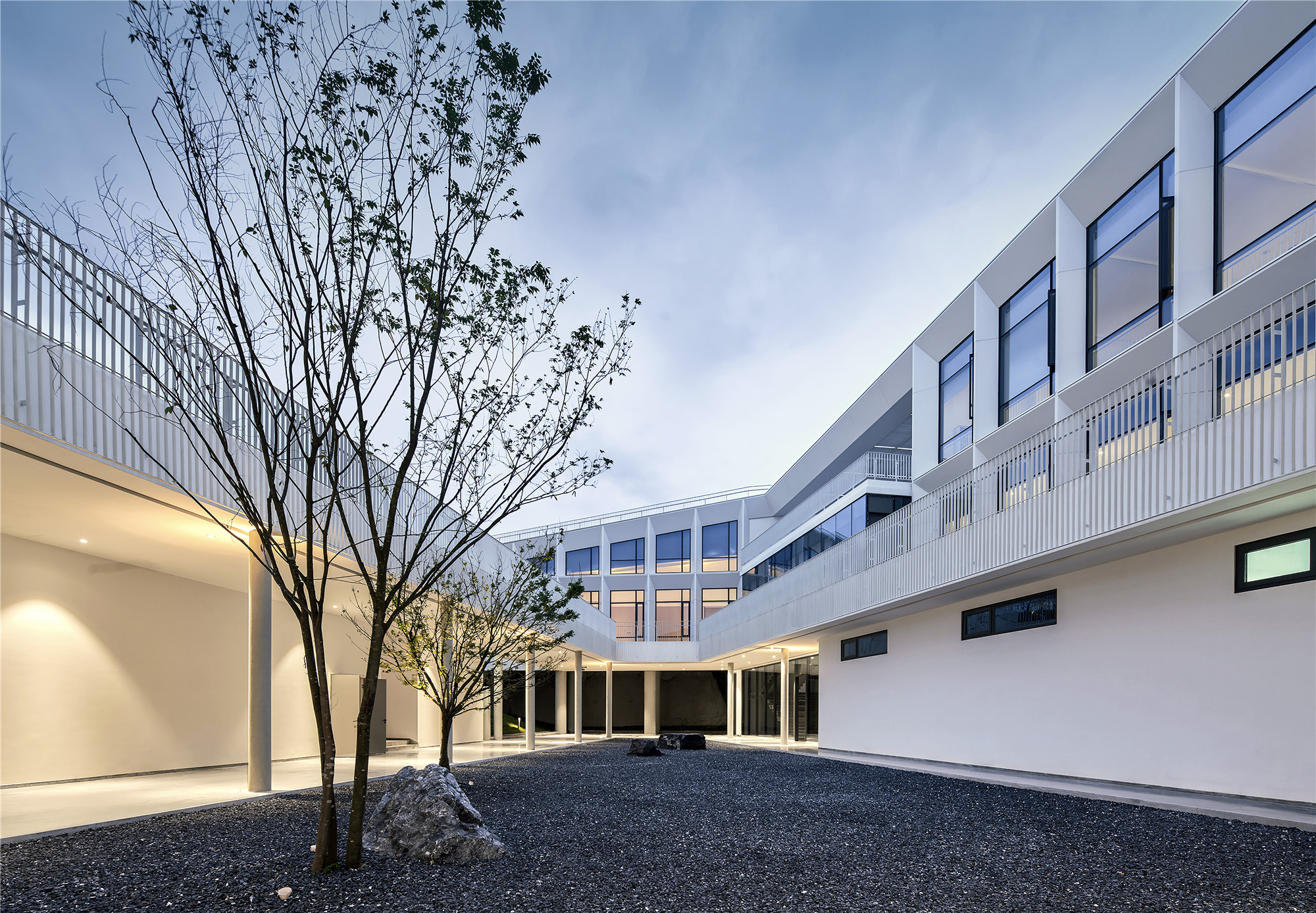
游走体验的场所共情
在廊下行走,顺应地势的起伏和转折,心情也随着脚步放松下来。这种游走体验的原型来自小镇周边的习习山庄,引用连廊系统有机关联建筑与外界环境,达成难得的场所共情。
Walking under the corridor, complying with the ups and turns of the terrain, the mood also relaxes with the footsteps. The prototype of this kind of wandering experience comes from the Xxi Villa around the town, which uses the connecting corridor system to organically connect the building with the external environment, achieving a rare place empathy.
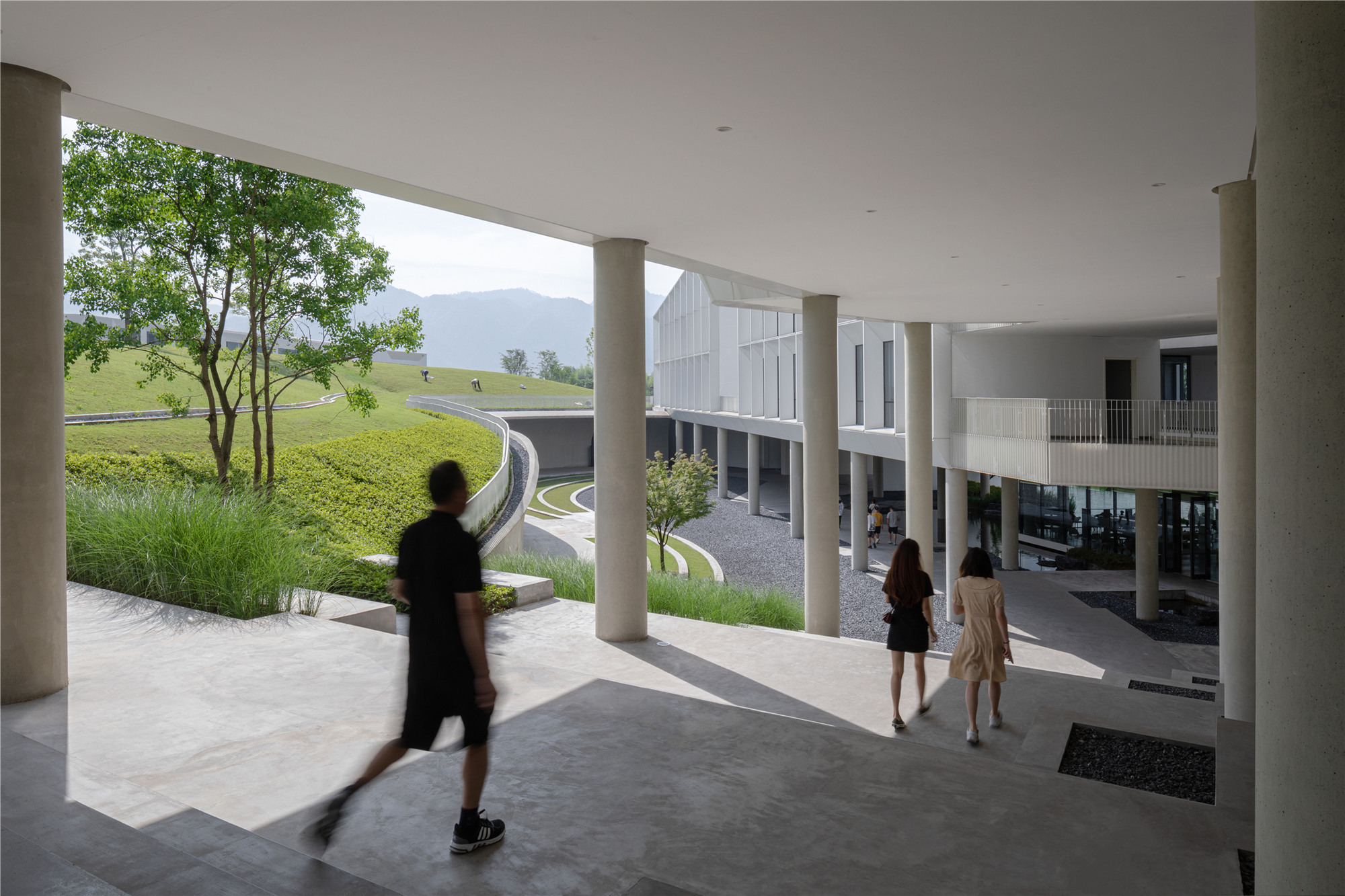
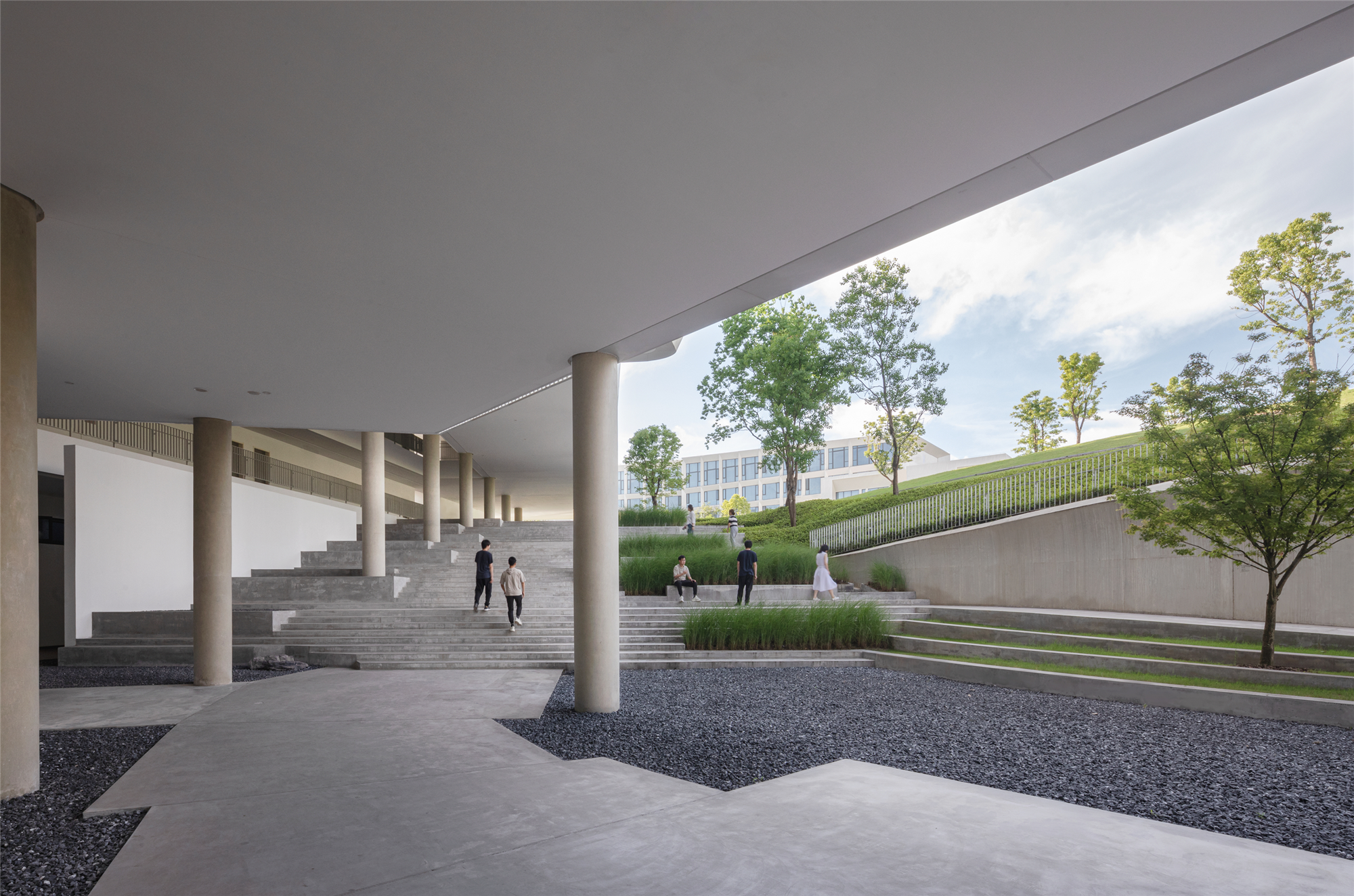
建筑体量整体架空,以细柱支撑,形成游廊下可供自由穿梭行走的灰空间,疏密不同的空间尺度又加深了游走体验的多重维度。沿着这条景观廊道,园区核心位置的教学楼、酒店、办公,与其他公共配套空间高效串联。
The whole building volume is stilted and supported by thin columns, forming a gray space under the veranda for free shuttling and walking. Different spatial scales deepen the multiple dimensions of the wandering experience. Along this landscape corridor, teaching buildings, hotels and offices at the core of the campus are efficiently connected with other public supporting spaces.
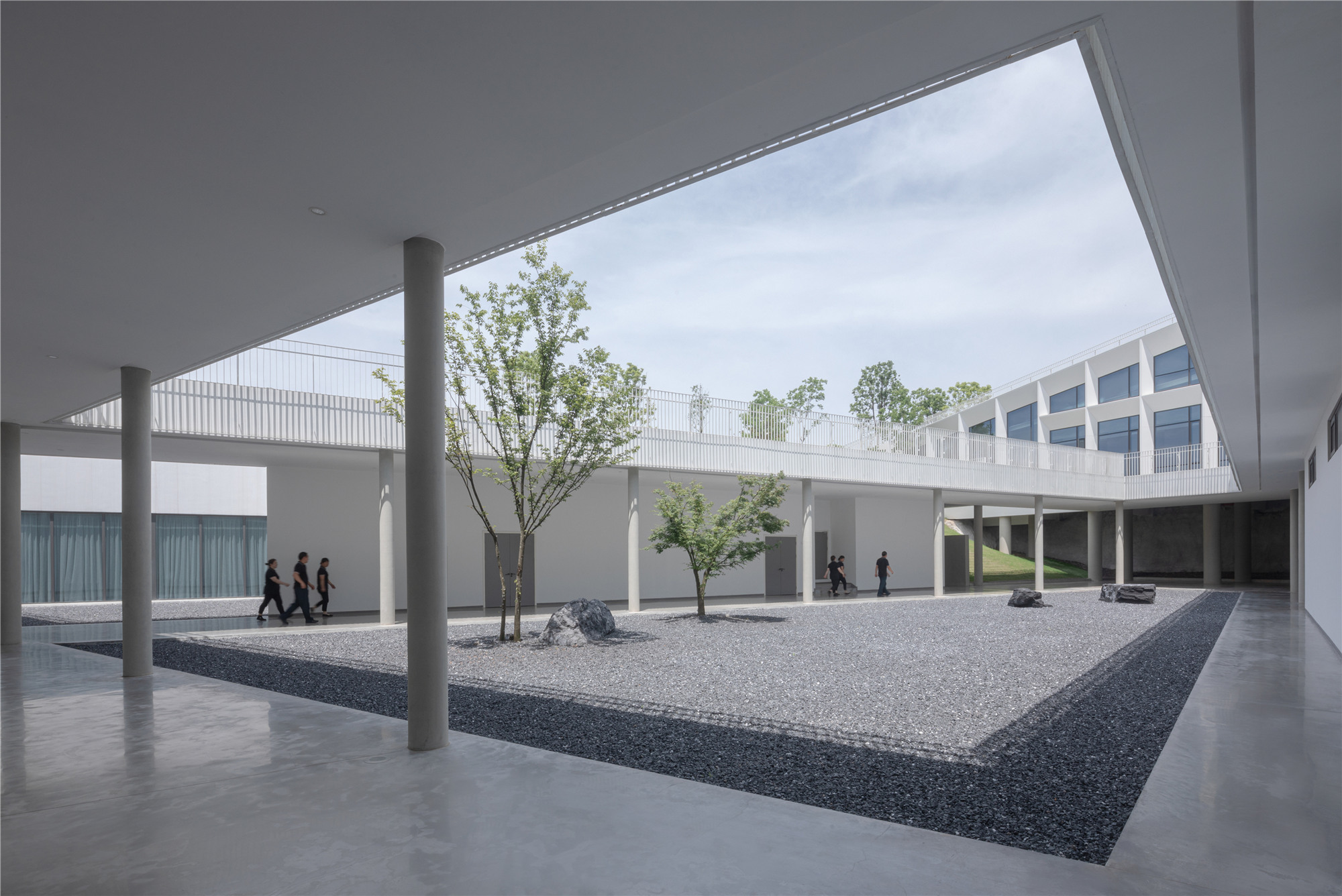
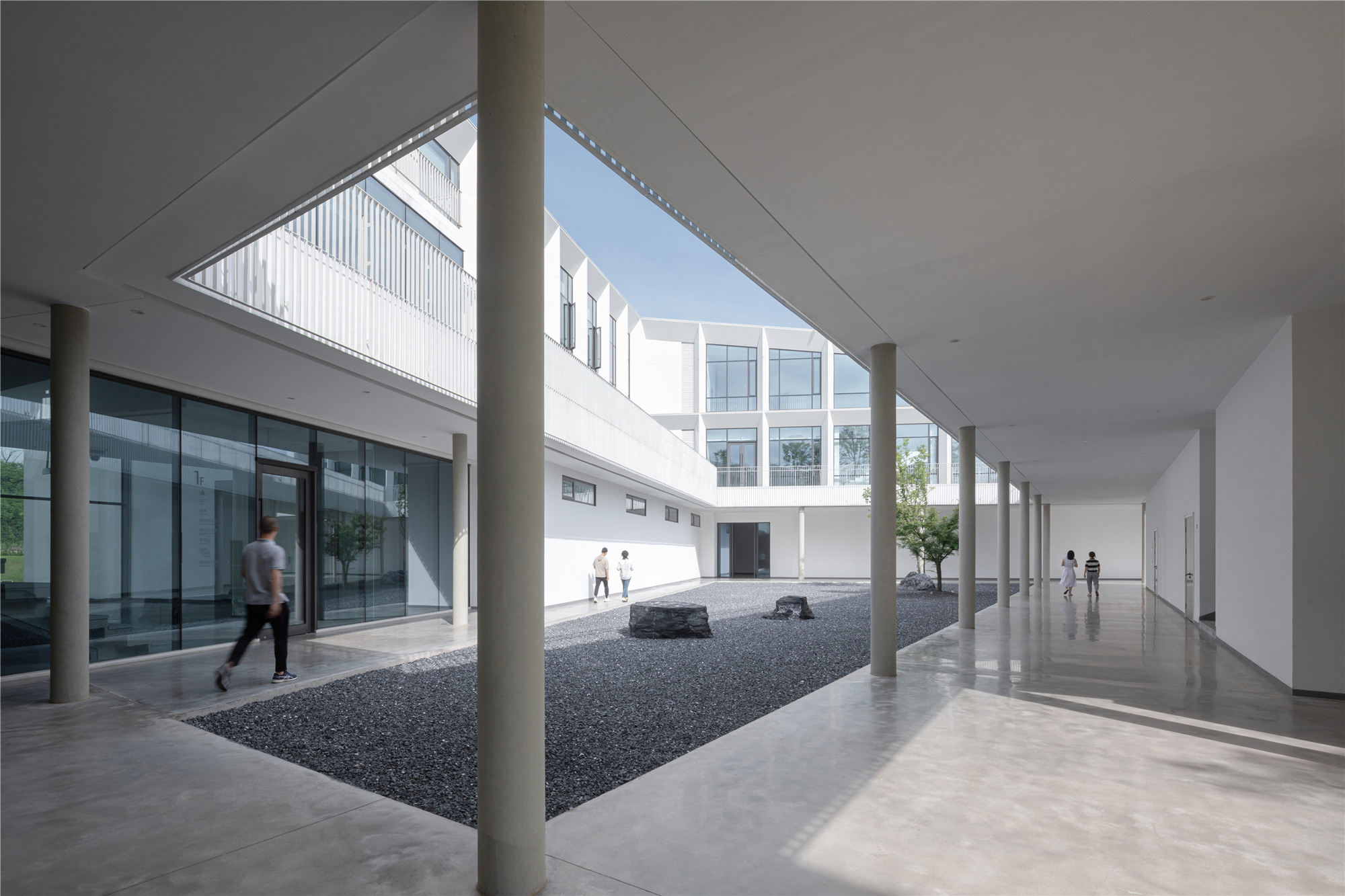
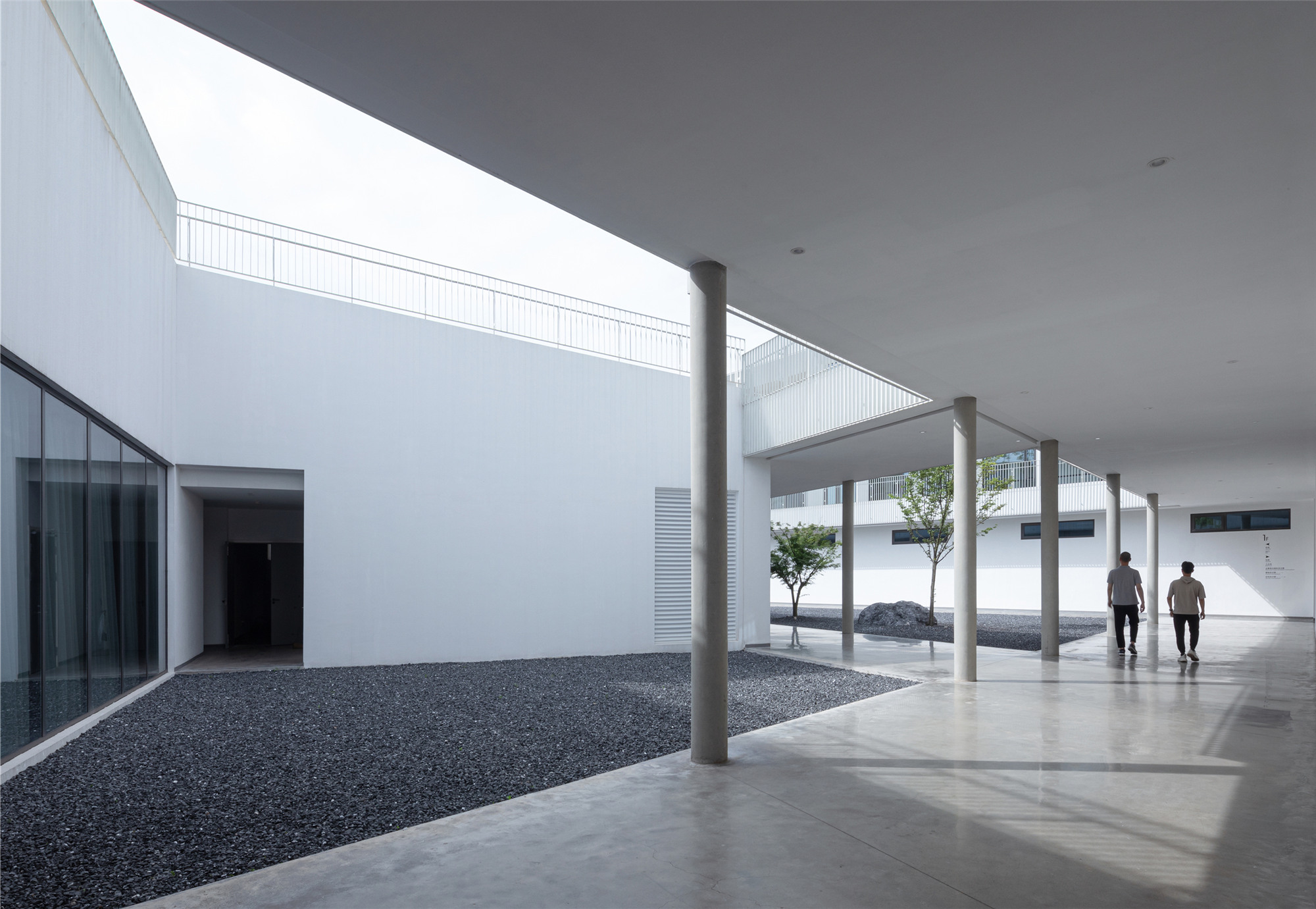
在不破坏山体基本形态的前提下,设计最大化空间使用度,适度切削和挖凿山体,形成入口活动广场和报告厅等融入山体的空间。激发交流的入口广场、临水的书吧,还有适于休憩阅读的户外大台阶在游走路径上巧妙穿插,动静相宜,步移景异。
On the premise of not destroying the basic form of the mountain, it maximizes the use of space, and appropriately cuts and gouges the mountain to form the space where the entrance activity square and lecture hall are integrated into the mountain. The entrance square that stimulates communication, the book bar adjacent to the water, and the outdoor steps suitable for rest and reading are subtly interspersed on the wandering path, which are suitable for movement and stillness, presenting varying sceneries with changing view-points.
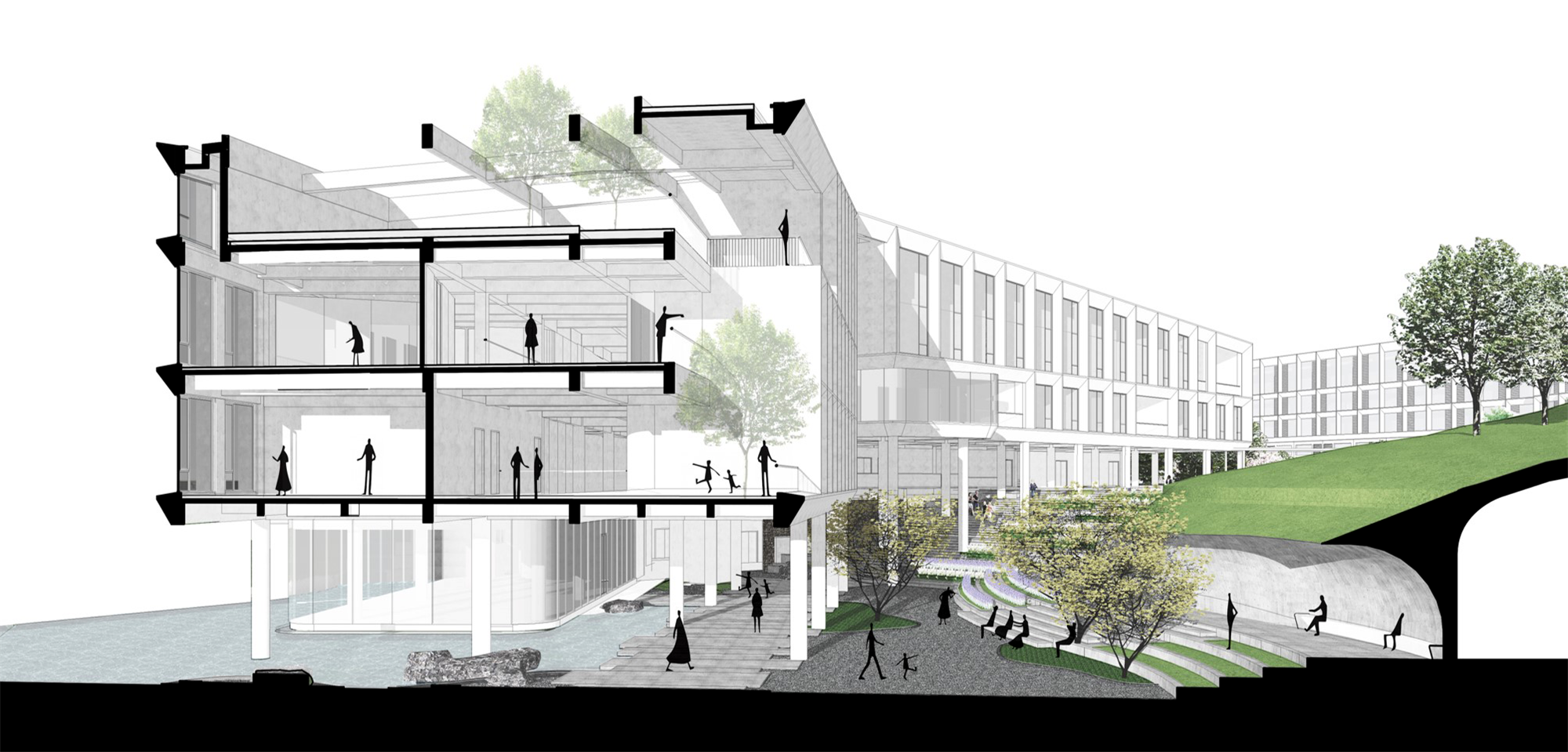
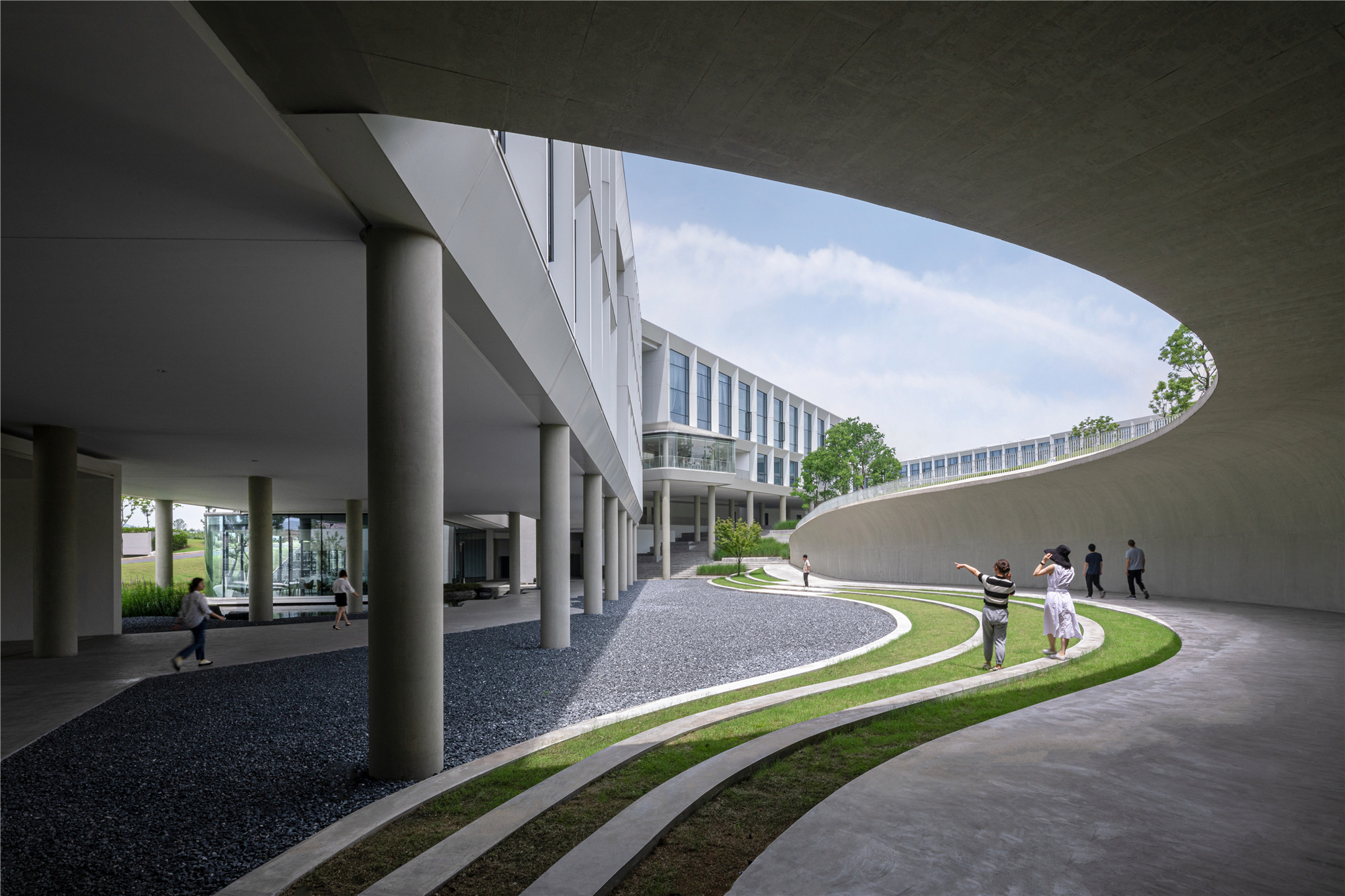
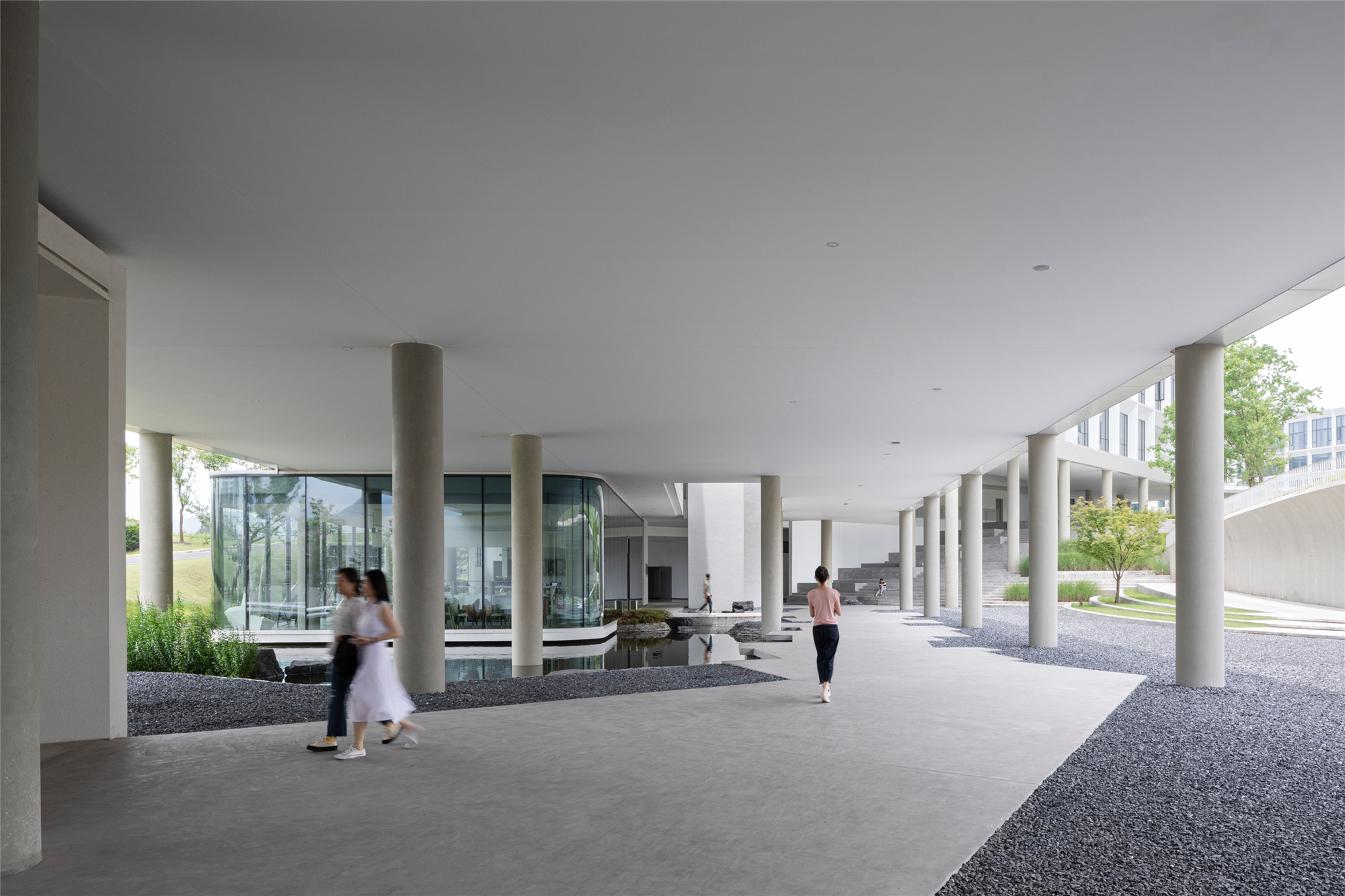
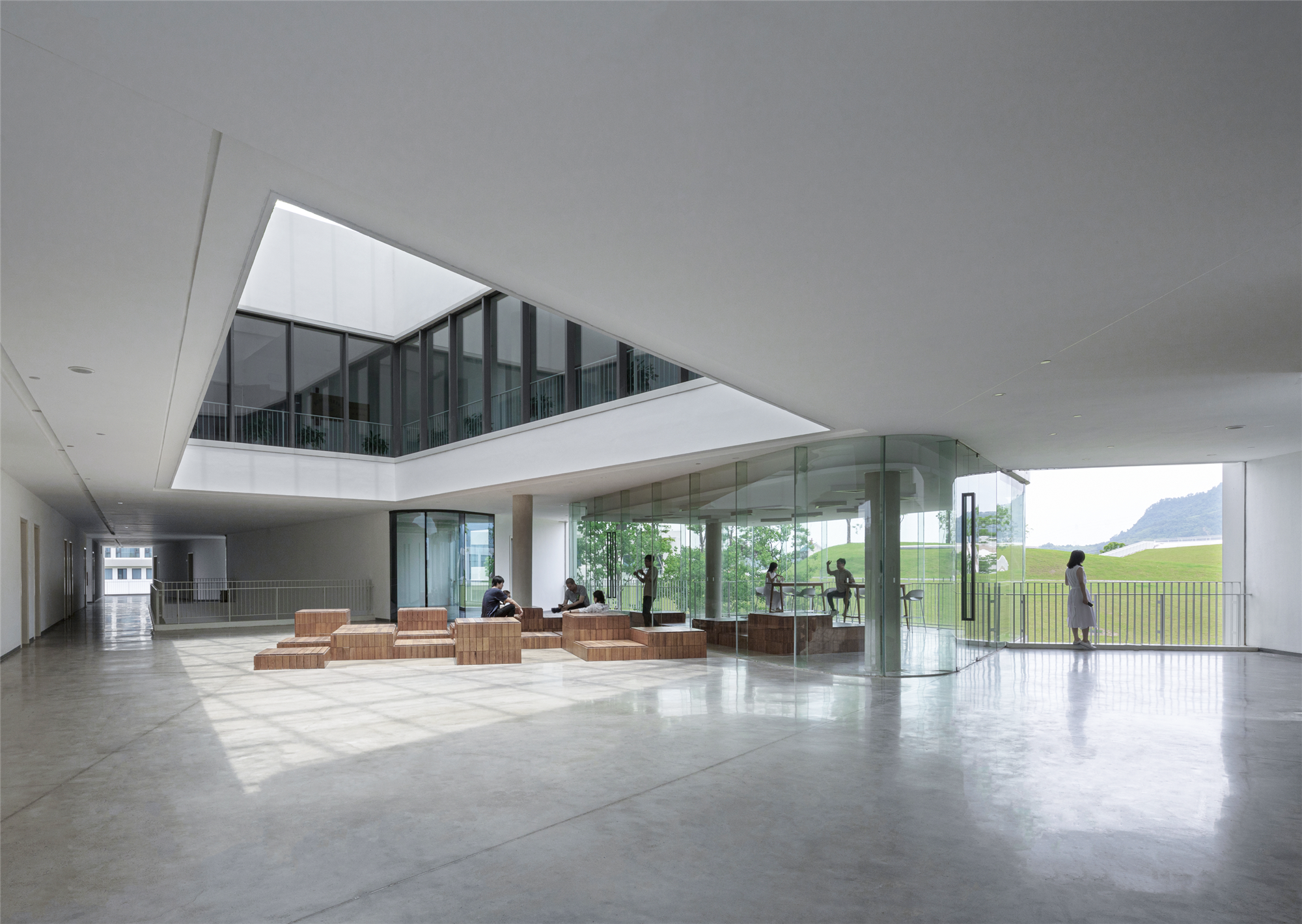
景观与建筑的有机融入
景观与建筑的结合在第四维度——时间的酝酿下,具有真实的生长性。建筑为景观提供了边界、尺度、形式与背景,景观则从空间属性及功能需求出发重塑了场所精神,激活整体空间体系。
The combination of landscape and architecture has real growth under the ferment of time, which is the fourth dimension. Architecture provides landscape with boundary, scale, form and background, while landscape reshapes the spirit of place and activates the overall space system from the perspective of spatial attributes and functional requirements.

石块、水景与植栽等元素看似随机地被掷入灰空间内,使建筑与景观的对话进一步加强,在尽量不着痕迹的排布下,自然巧妙地渗透进来。架空、悬挑、连接、嵌入、围合等方式,创造了收放有致的室外及半室外空间体系,打破了建筑与风景的界限,将景观最大程度地纳入建筑的空间布局当中。
Stones, water features, planting and other elements seem to be randomly thrown into the grey space, so that the dialogue between architecture and landscape is further strengthened. They are arranged as discreetly as possible, and permeate naturally and skillfully. By means of overhead, overhanging, connection, embedding and enclosure, it creates a well-retractable outdoor and semi-outdoor space system, breaking the boundary between architecture and landscape, and incorporating landscape into the spatial layout of the building to the greatest extent.
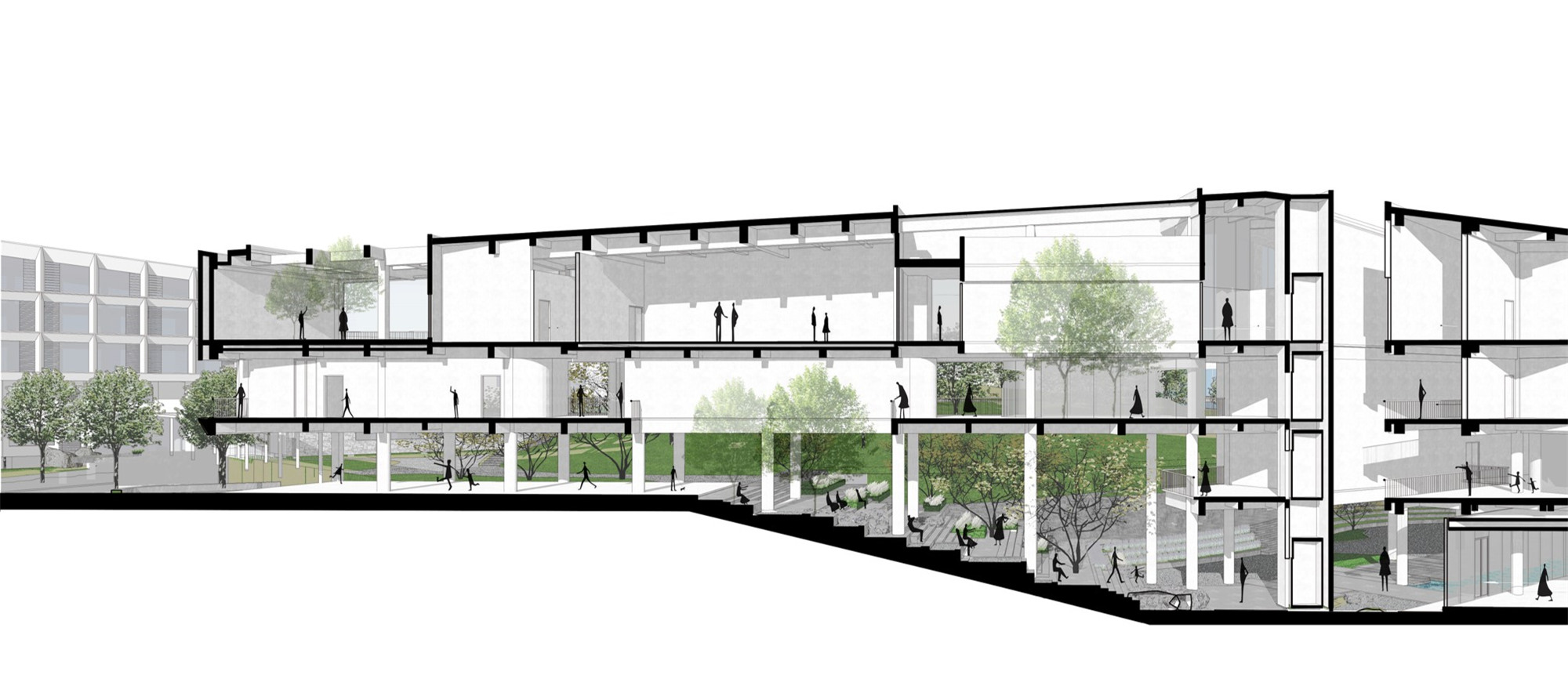
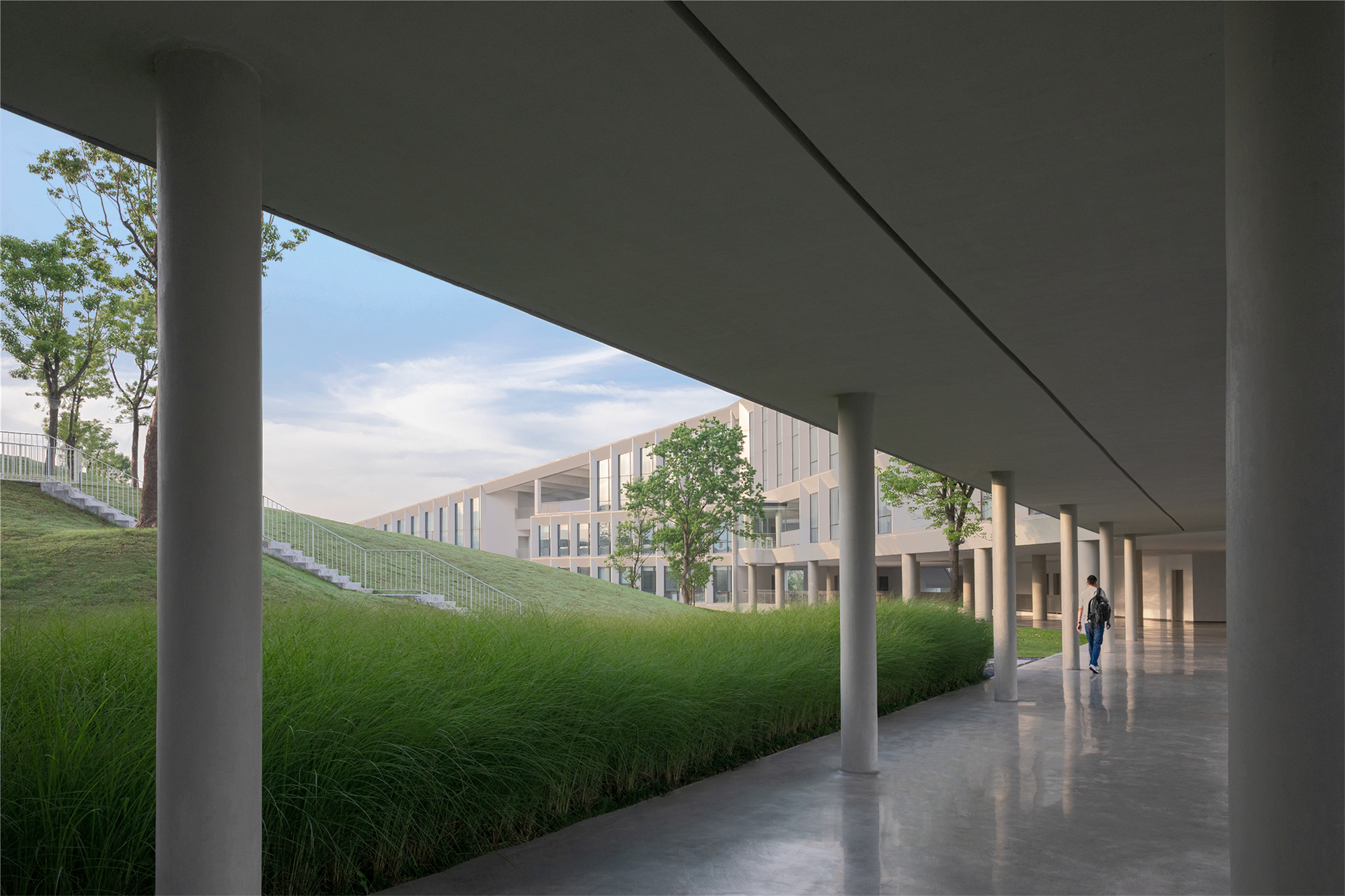
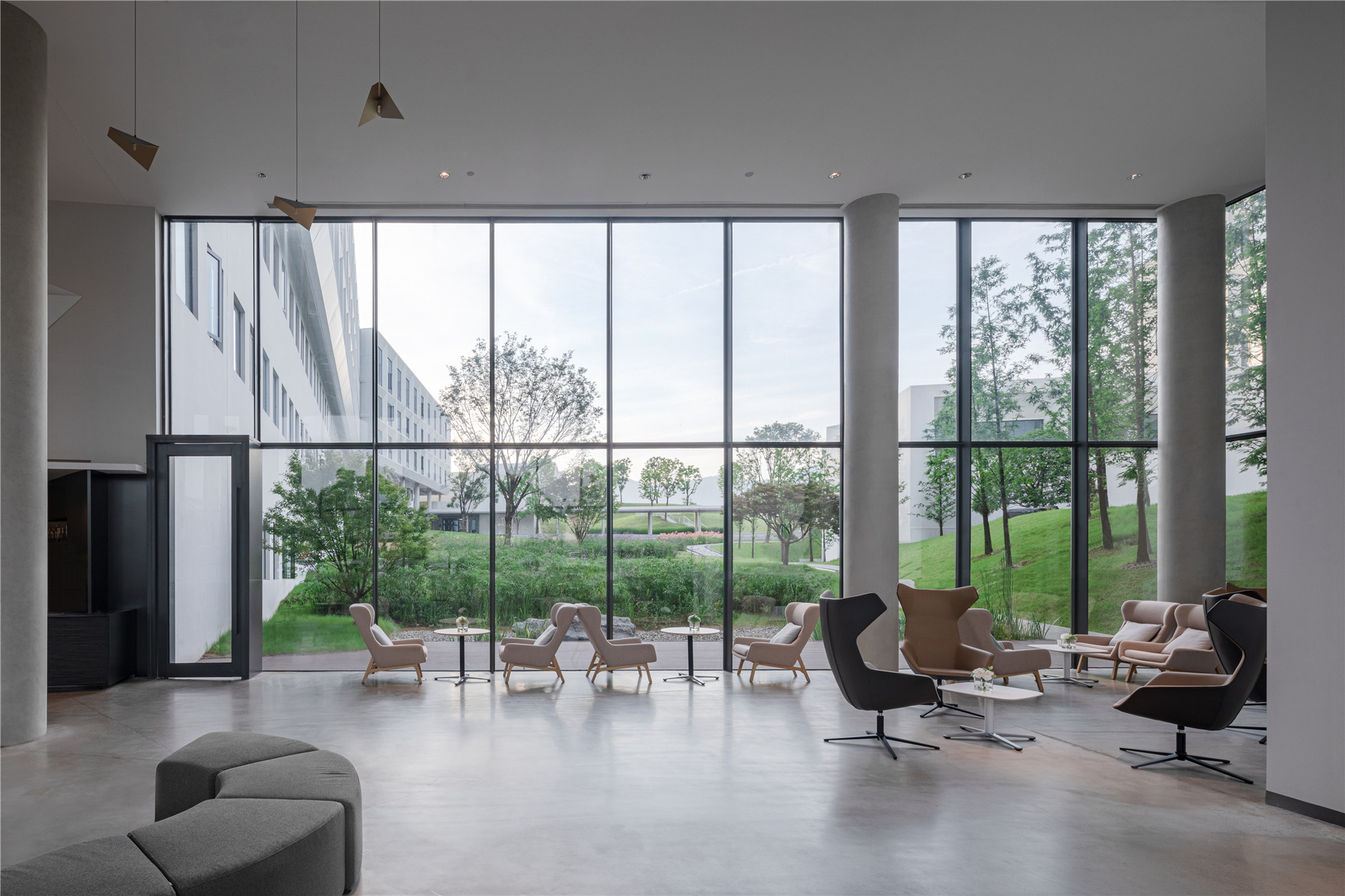
建筑并非孤立于气候与文化的产物,“多孔性建筑”的思路正是从建德湿润多雨的特点出发推进,在此建筑底层被抬高以实现空气对流,为空间的通透性创造可能。最终,设计构建了自然嵌入建筑、建筑包容自然的“可游可居可赏”之地。
Architecture is not an isolated product of climate and culture. The idea of "porous architecture" is promoted from the humid and rainy characteristics of Jiande, where the ground floor is raised to achieve air convection and create the possibility of space permeability. In the end, the design creates a place where nature is embedded in the building and the building embraces nature and where you can tour, live and enjoy.
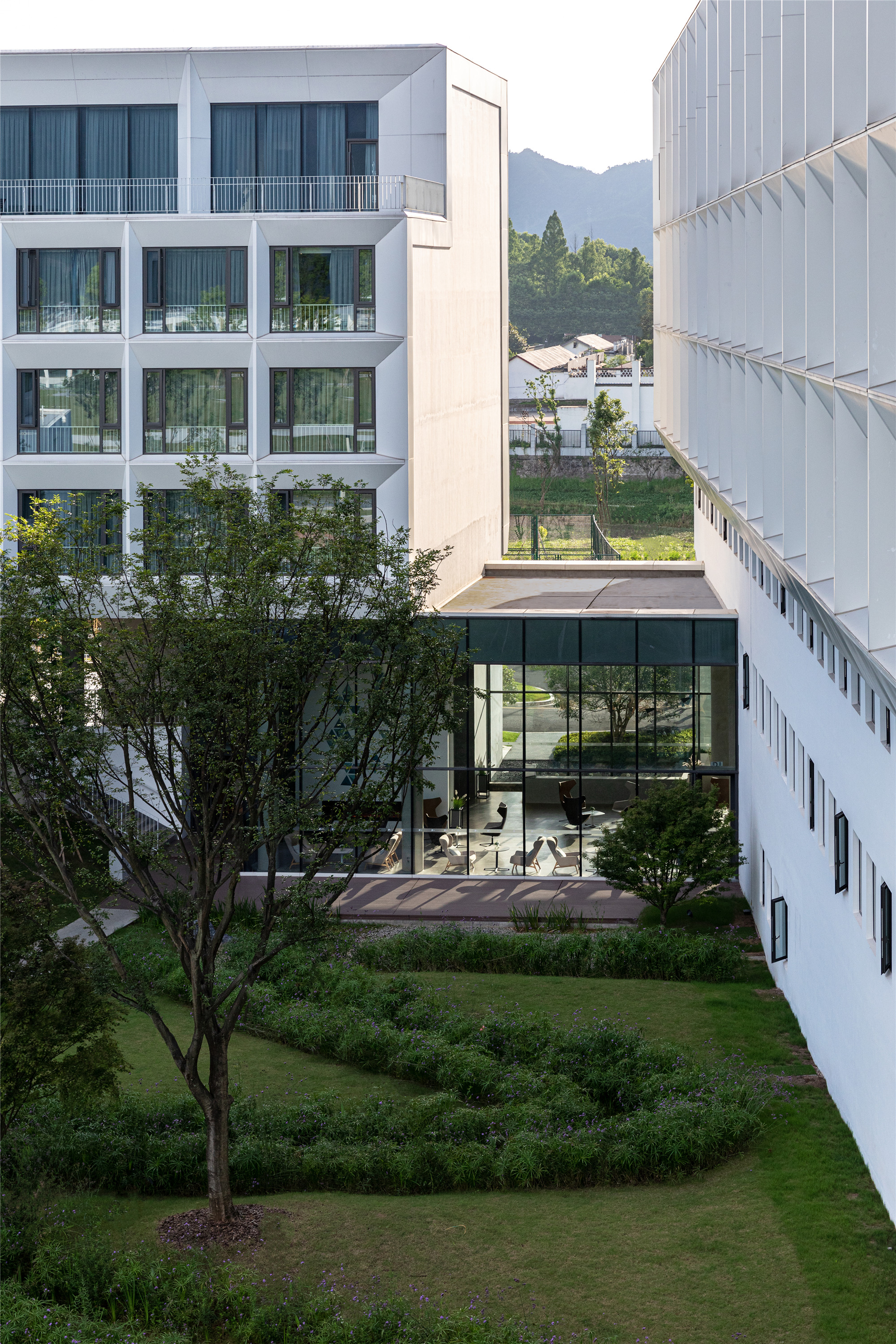
花园系统与植栽配置
庭院中多样主题的花园拓宽了“可游”的维度。山顶花园是园区内最大的核心花园,景观设计重新梳理了山形,使之与周围建筑更好地融合。绿丘也预留了很多乔木种植区,是出于对将来山体演变的考量——这里亦成为园区内最核心的绿肺,借以调节场地微气候。
The gardens of various themes in the courtyard broaden the dimensions of the "tour". The hilltop Garden is the largest core garden in the park, and the landscape design has rearranged the shape of the mountain to better integrate with the surrounding buildings. The Green Hill also reserved a lot of arbor planting area, which is out of consideration for the future evolution of the mountain. It also becomes the core green lung of the park to regulate the micro-climate of the site.
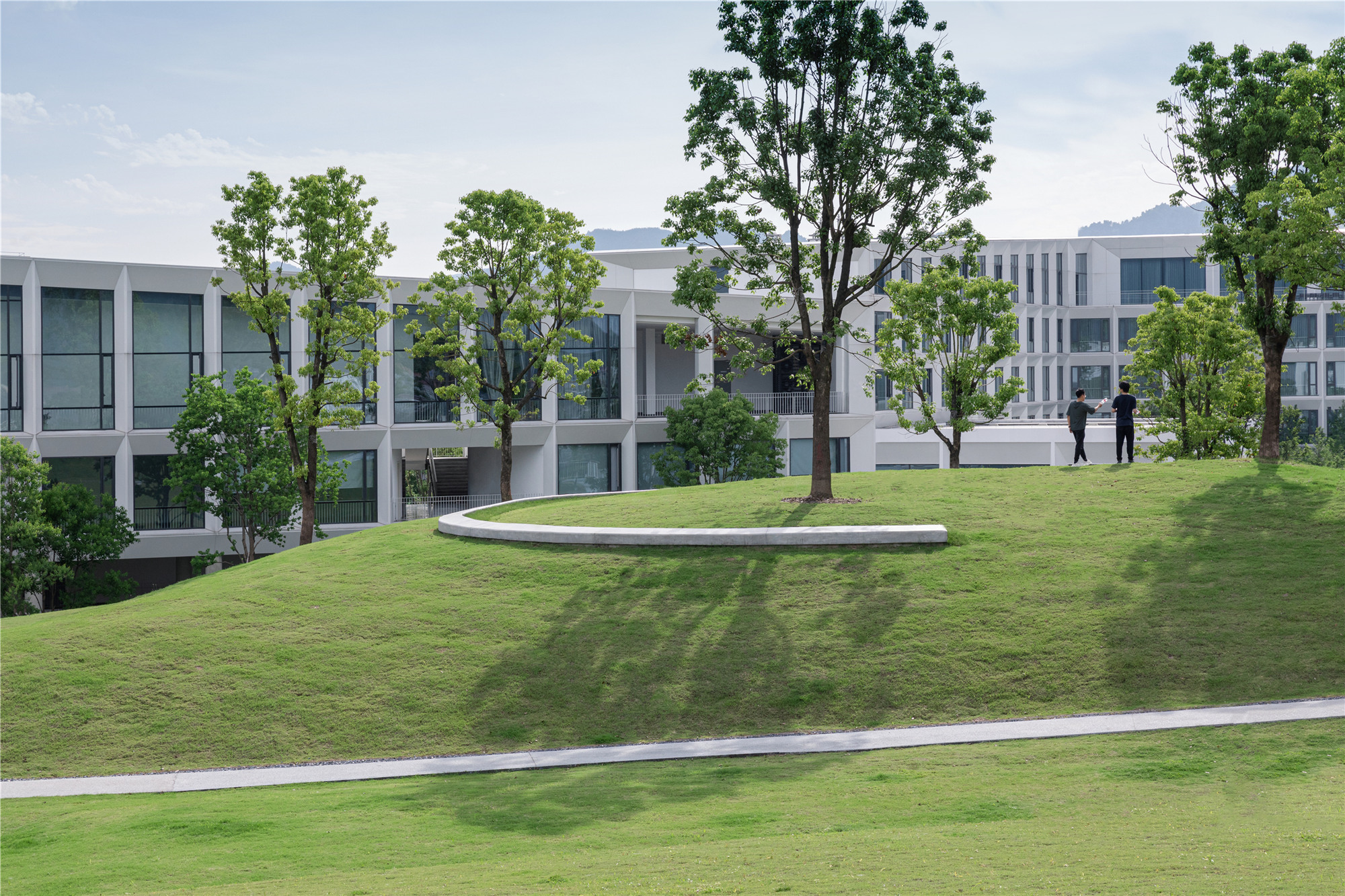
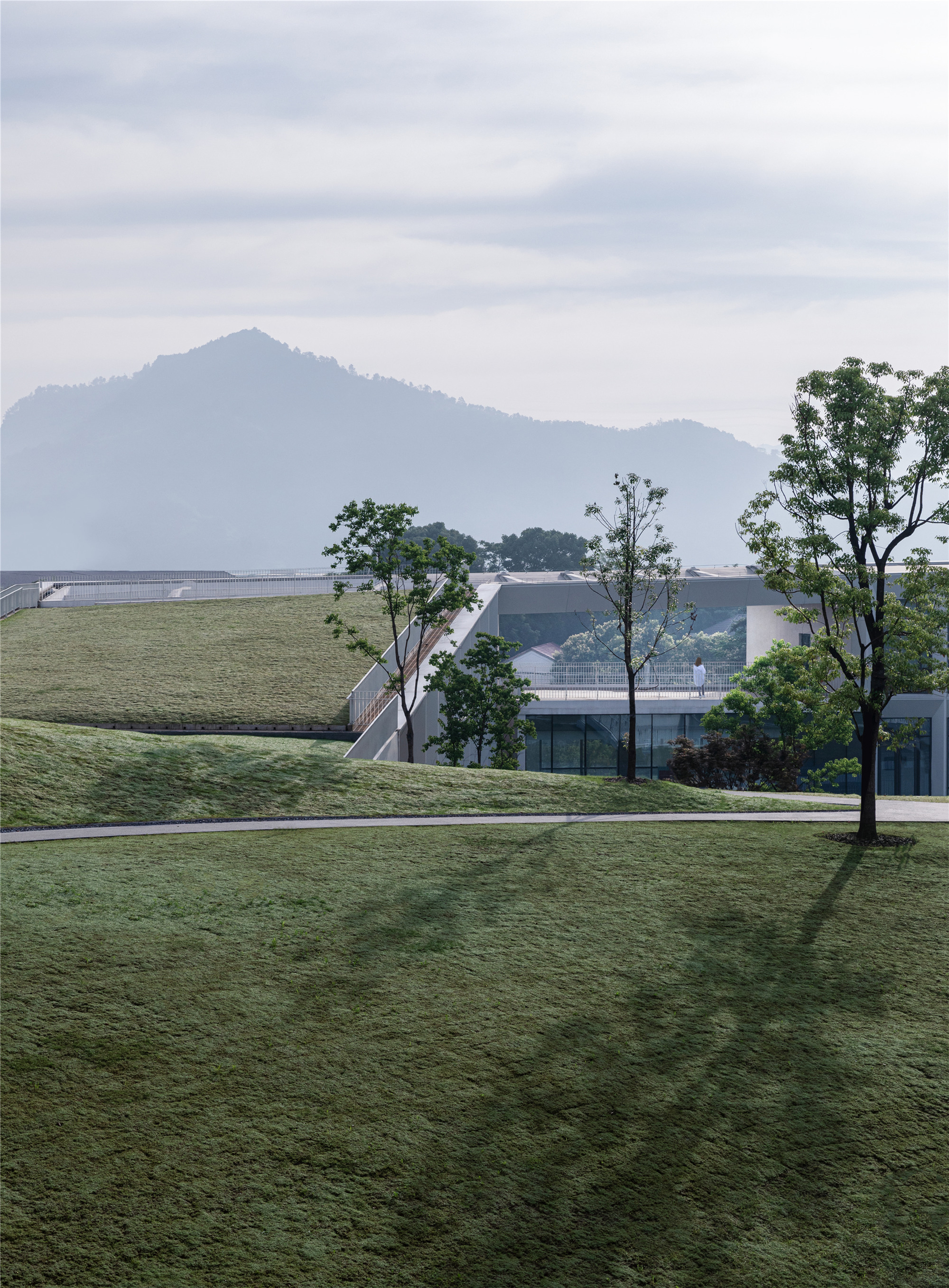
雨水花园位于后勤服务楼的中庭,景观设计结合现状高差塑造了带有序列感的山丘,以呼应远处的山体。山丘交界面形成了S形生态草沟,两侧种植湿生植物。每逢雨季,雨水由草沟汇集到低处的生态池塘,恰好为酒店下沉式大堂提供观景体验;旱季时水池依然蓄水,由沟渠灌溉特色景观种植带。
The rain garden is located in the atrium of the logistics building, and the landscape design combines the current height difference to create a sense of sequence of hills to echo the mountains in the distance. The hill interface forms an S-shaped ecological gully with wet plants on both sides. During the rainy season, the rainwater is collected from the grass ditch to the ecological pond at the lower level, which just provides the viewing experience for the sunken lobby of the hotel. During the dry season, the pond is still filled with water, and ditches irrigate the characteristic landscape planting belt.
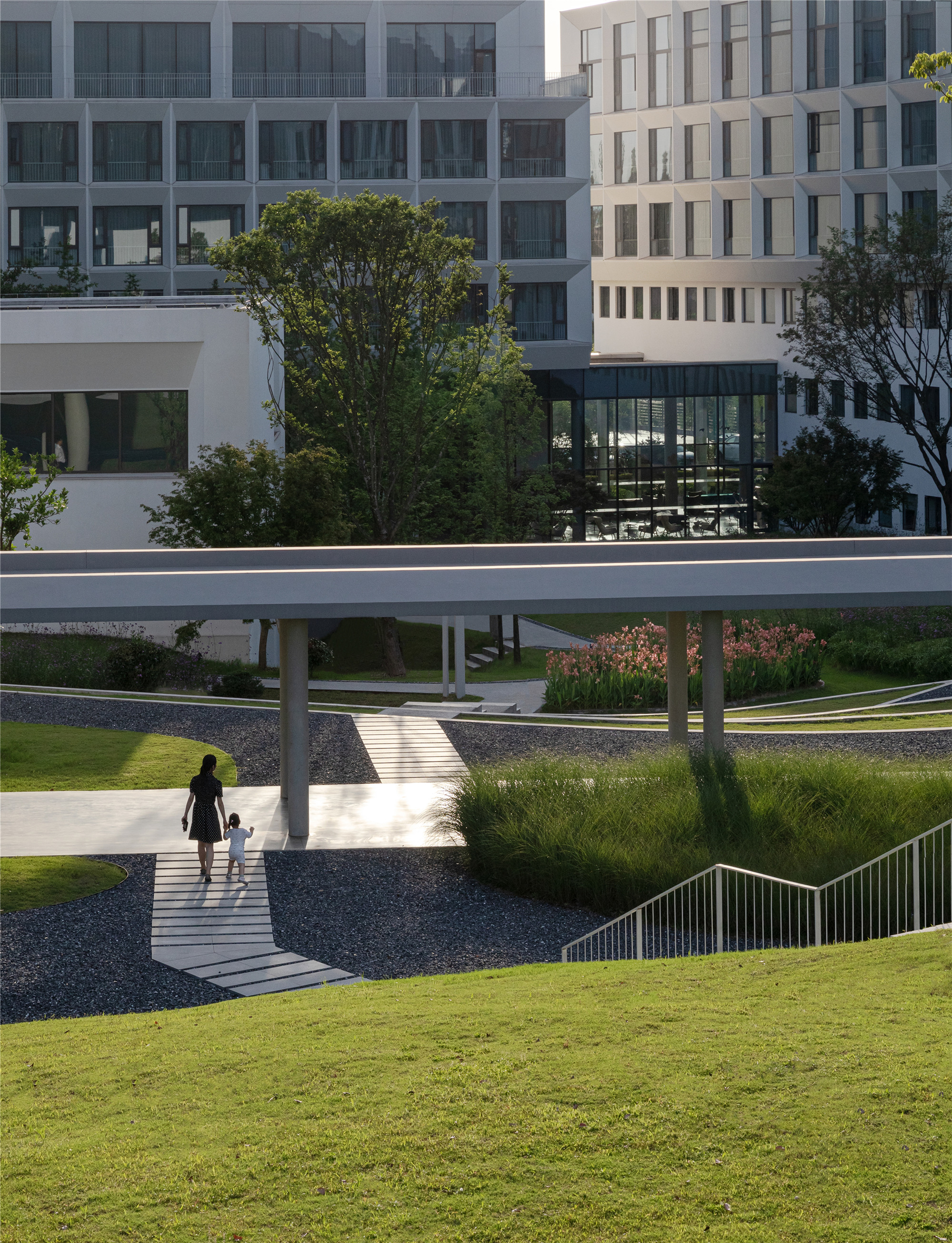
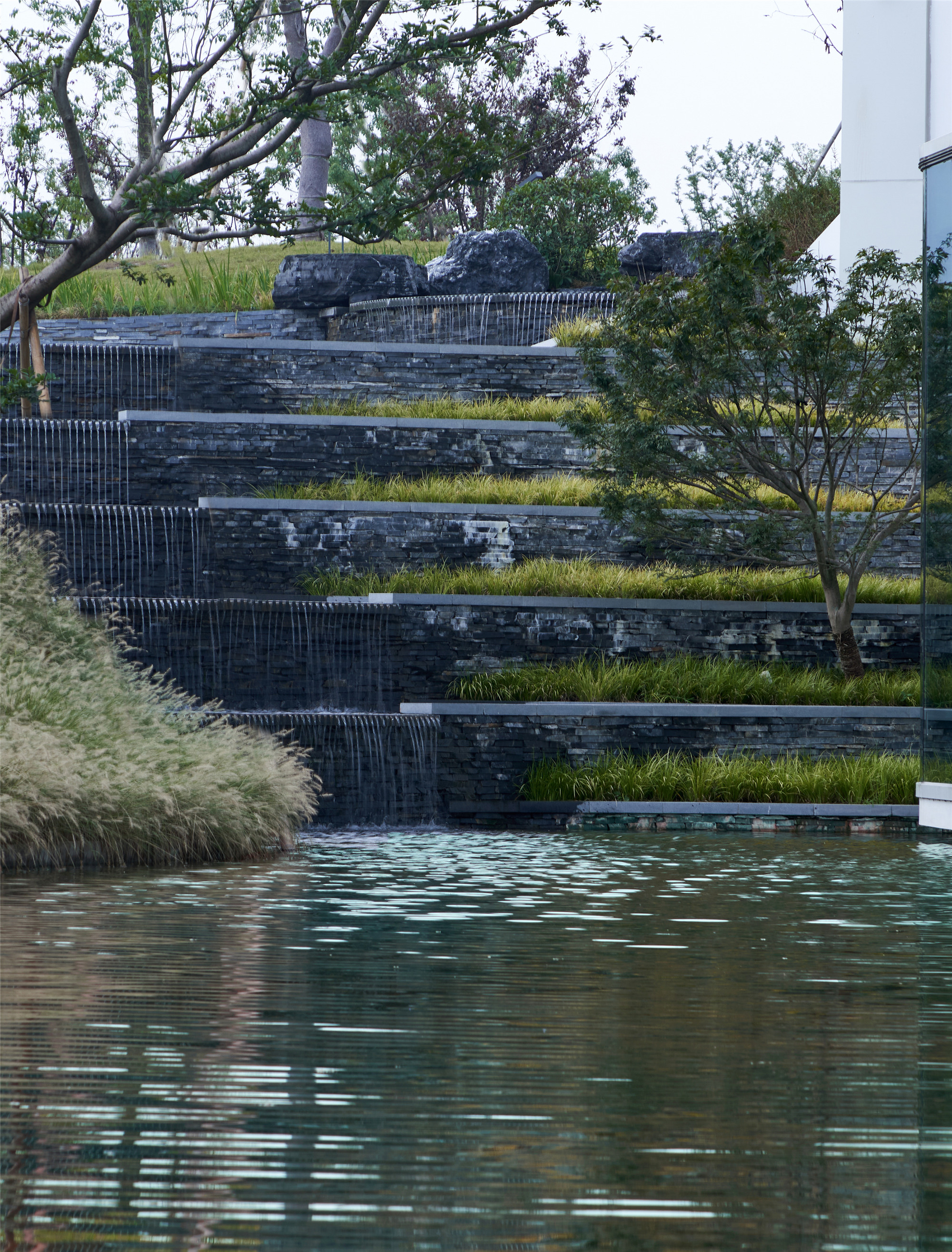
结语
在EPC工程总承包模式下,设计的维度不断拓宽,我们探索着新的路径,但始终坚持在创意与精准之间取得平衡。对空间与时间的解读更是一以贯之,令设计源头至建造落地相接形成闭环。
Under the general contracting mode of the EPC project, the dimensions of design are constantly broadened, and we are exploring new paths, but always adhere to the balance between creativity and precision. The interpretation of space and time is consistent, so that the design source to the completion of construction forms a closed loop.

设计图纸 ▽

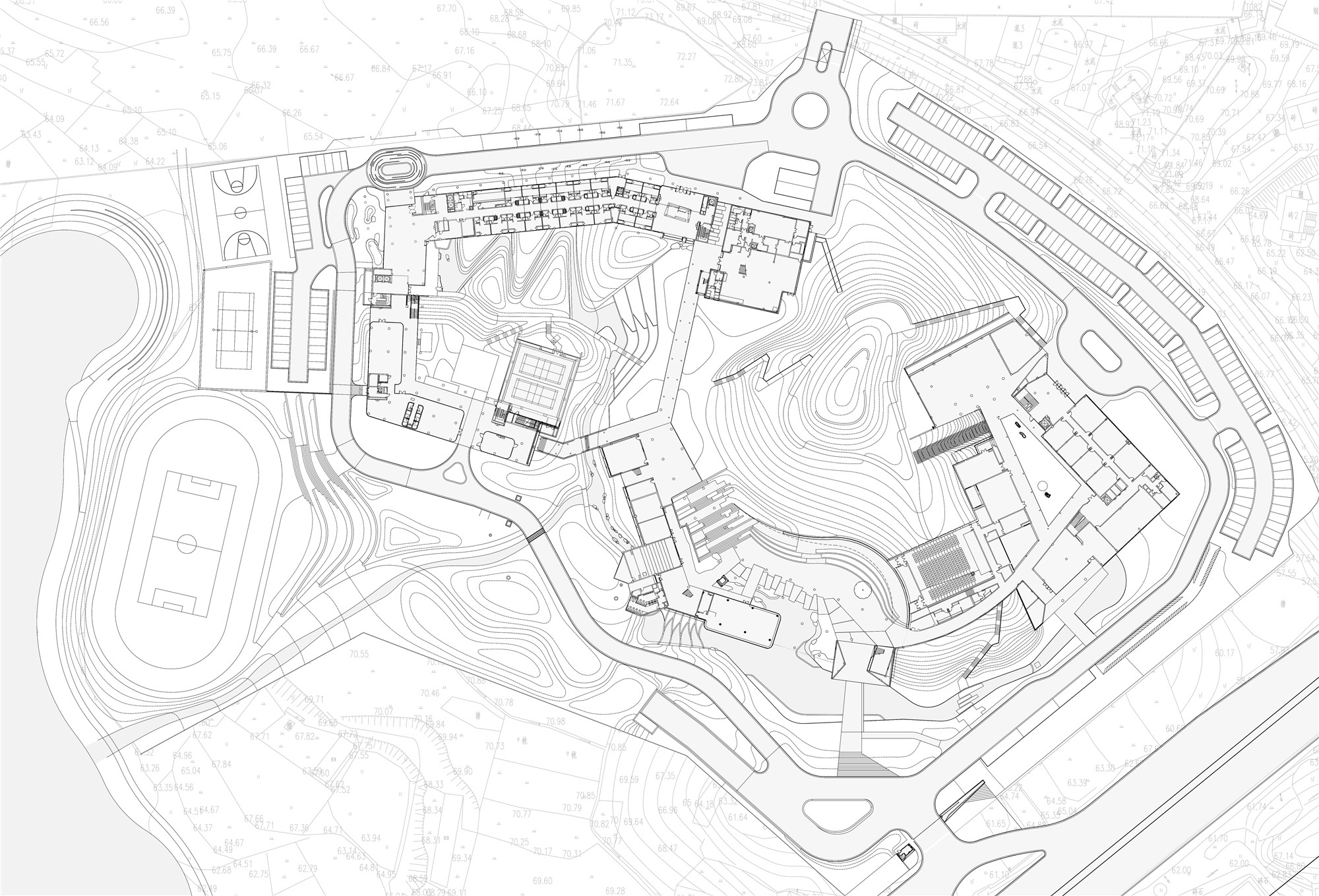

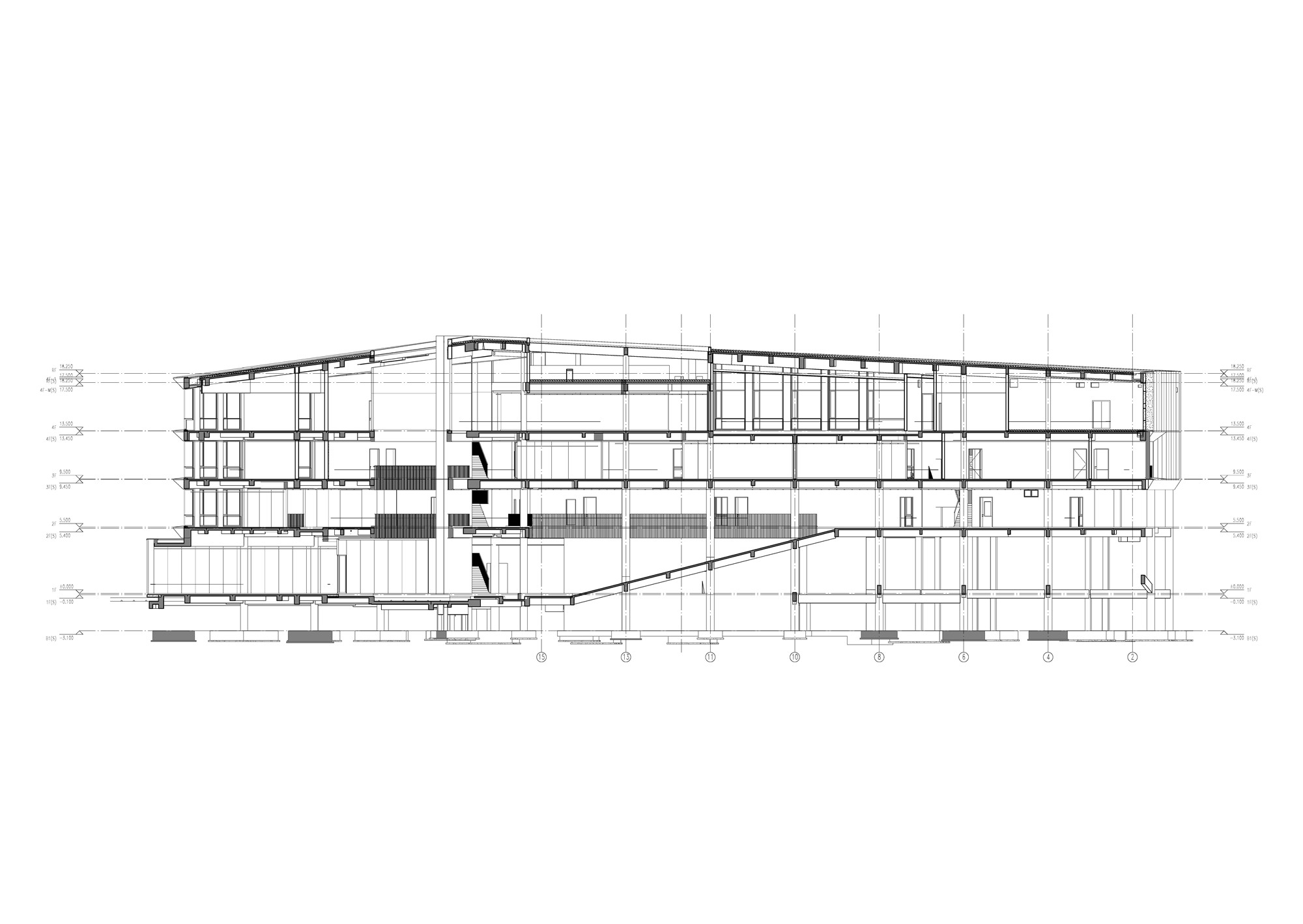
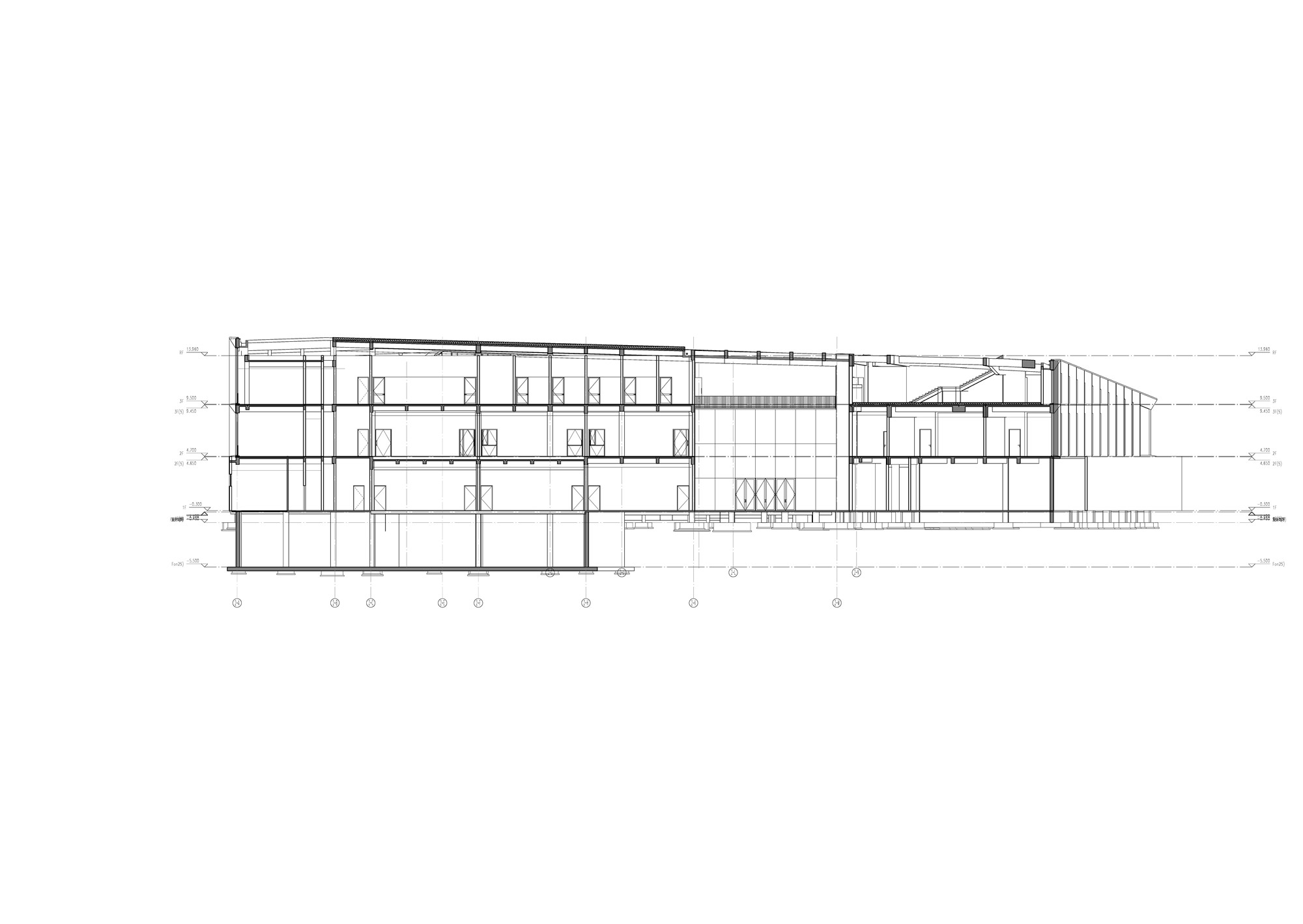

完整项目信息
项目名称:浙江建德空港航空产学研基地
项目地点:浙江建德
详细地址:浙江省杭州市建德市G320(寿昌大道)寿昌镇航空产学研基地
项目类型:文化教育
设计时间:2018年12月—2019年4月
建成时间:2020年6月
项目规模:36124平方米
设计单位:gad
项目总监:杨明
项目主创:吴寿清
完整团队成员
建筑:钦剑、管绳祖、陆惠婷、谭发兵、宿也、庄明儒、马海丽
结构:吴映栋、吴雪峰、李小玲、沈晓东
给排水:邵茂清、胡敏
暖通:张震寰、李芳芳
电气:陈国平、王跃
其他参与者
室内设计:杭州典尚建筑装饰设计有限公司
景观设计:上海杰地建筑设计有限公司
业主:浙江空港培训服务咨询有限公司
摄影:是然建筑摄影、gad
结构手法:混凝土框架
建筑材料:铝板、清水混凝土
版权声明:本文由gad授权发布。欢迎转发,禁止以有方编辑版本转载。
投稿邮箱:media@archiposition.com
上一篇:时仓酒店:让阳光走进旧仓库 / Evollab & Atelier LEX
下一篇:天然盐替代水泥?阿联酋国家馆展览获“威双”金狮奖